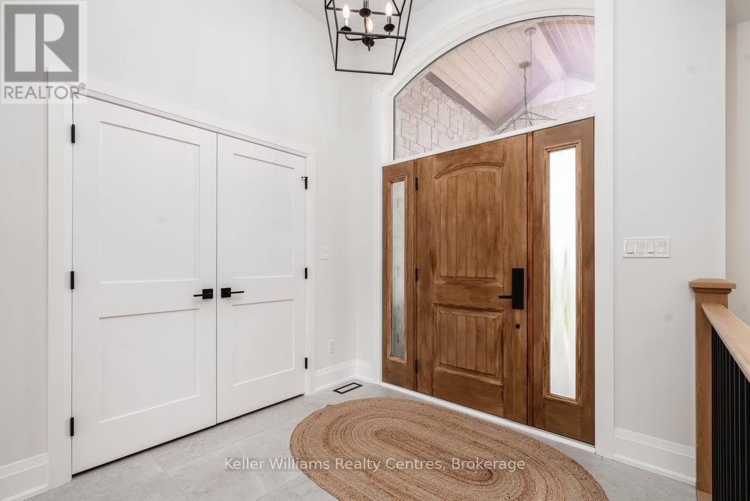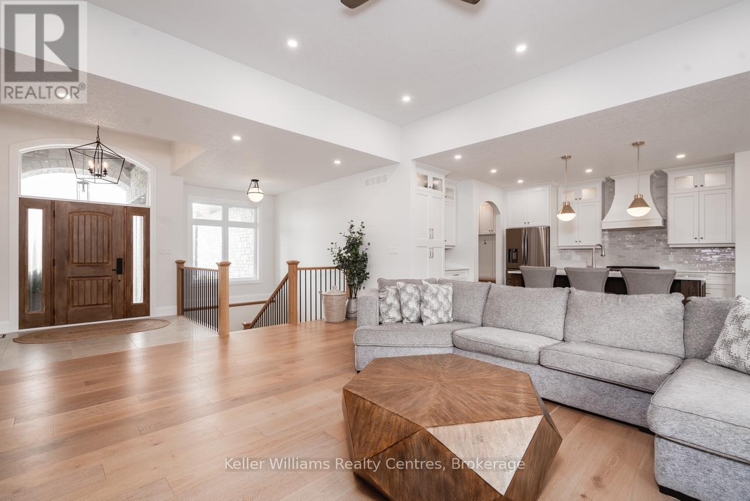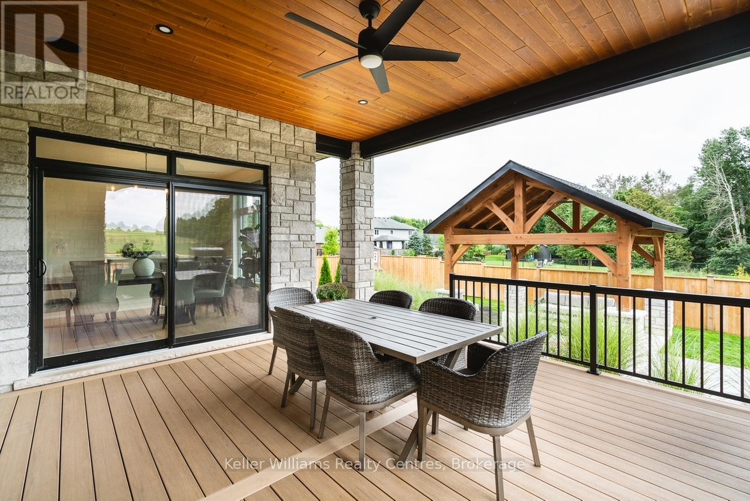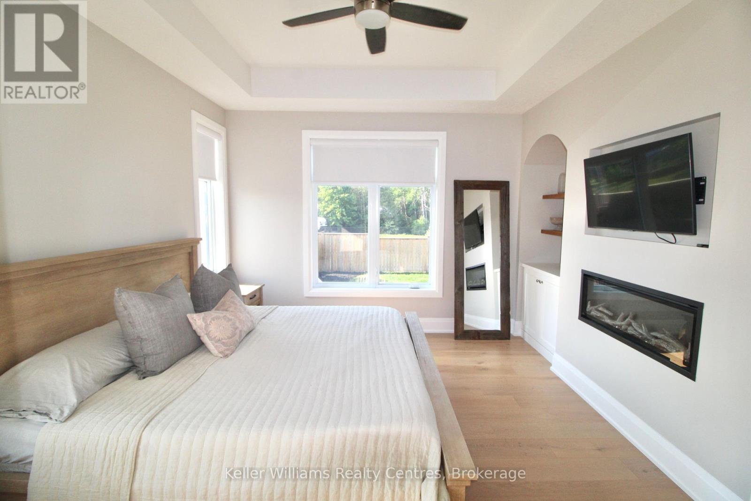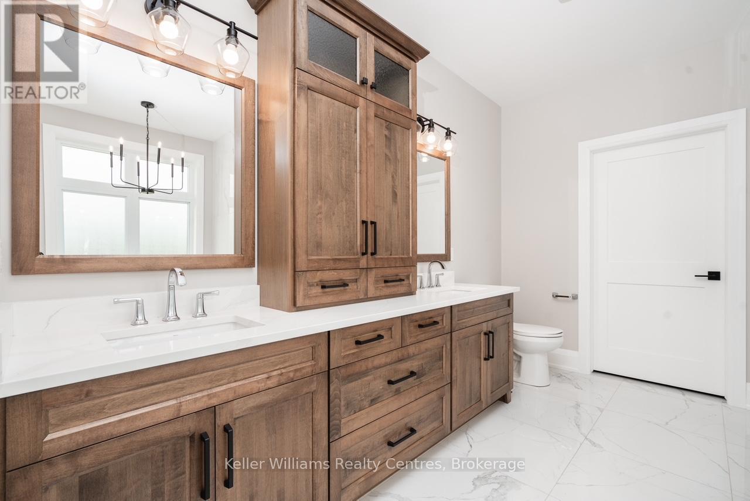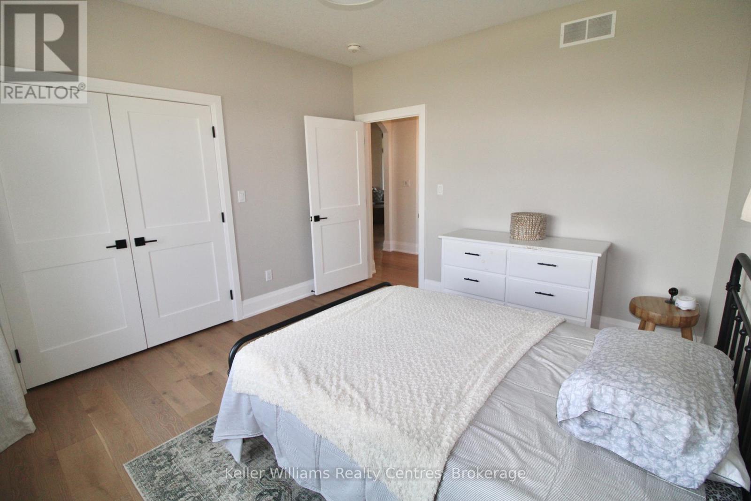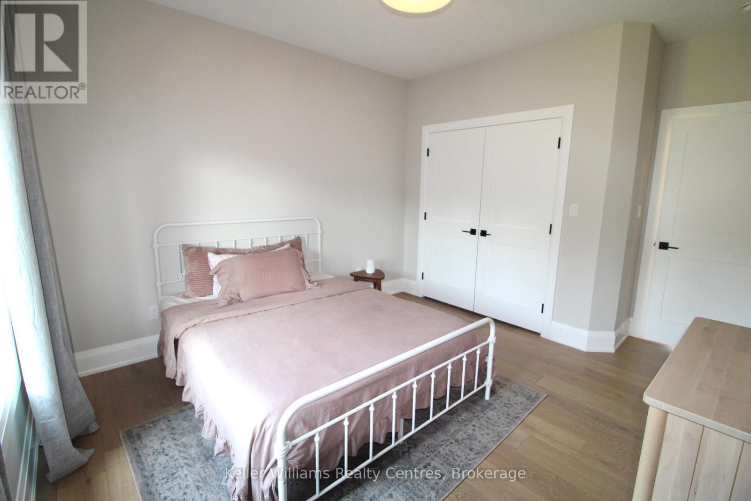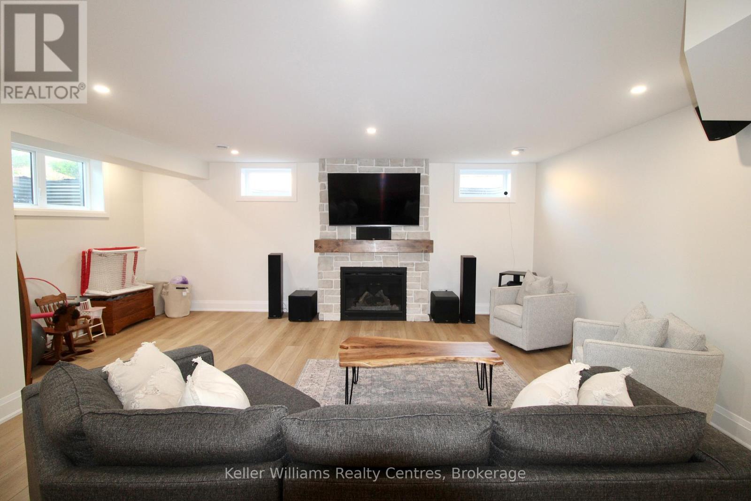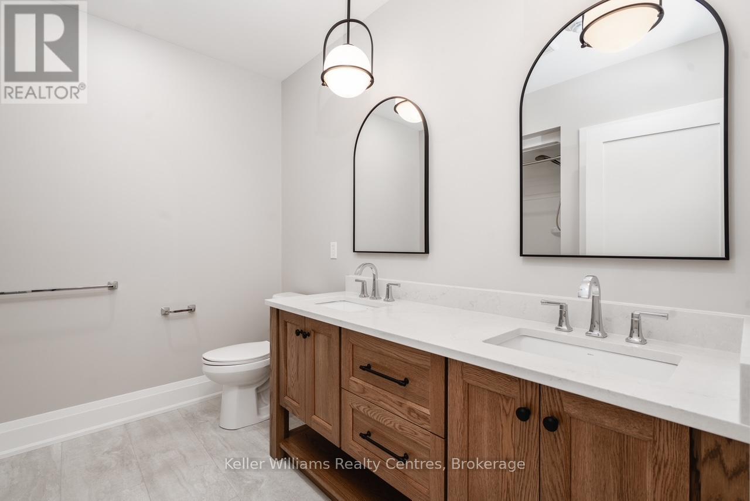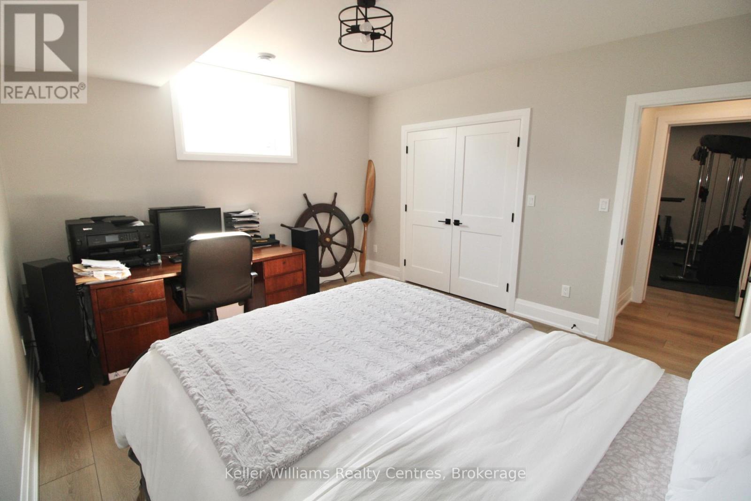231 Devinwood Avenue Brockton, Ontario N0G 2V0
$1,199,900
This nearly 2,000 sq ft custom stone bungalow offers luxury living in one of the most desirable new subdivisions in Walkerton. The spacious lot backs onto the pond & trees with no rear neighbours, and a fully fenced & landscaped yard for ultimate privacy. Inside, you'll find a beautifully designed two-toned kitchen with quartz countertops, bar seating, stylish backsplash, and a hidden walk-in pantry. Appliances are included, making this kitchen both stunning and functional. The dining area walks out to a covered composite deck with a gas BBQ hookup, perfect for outdoor living.The living room showcases a gorgeous stone fireplace with a striking entertainment wall and raised ceilings. The primary bedroom includes its own fireplace & raised ceiling, along with a spa-like ensuite with double sinks, quartz countertops, a soaker tub, and a curb-less, floor-to-ceiling tiled shower. It also features a walk-in closet with high quality organizers. The 2nd and 3rd bedrooms are located on the opposite side of the main floor and share a well-appointed 4-piece bathroom, offering privacy and convenience for family or guests. A U-shaped staircase leads to the finished basement with in-floor heating throughout, where you'll find a spacious rec room, two additional bedrooms, and a 5 piece bathroom. The lower level also includes a large laundry room, complete with a laundry sink, plenty of counter and cabinet space, and a built-in drying rack combining style with practicality. A large concrete driveway leads to the attached 2 car garage with in-floor heat. From high-end finishes to an unbeatable location, this home truly has it all. Dont miss your opportunity to own this incredible property! (id:54532)
Property Details
| MLS® Number | X12208290 |
| Property Type | Single Family |
| Community Name | Brockton |
| Amenities Near By | Hospital, Park, Place Of Worship |
| Equipment Type | None |
| Features | Flat Site, Dry, Carpet Free, Gazebo, Sump Pump |
| Parking Space Total | 6 |
| Rental Equipment Type | None |
| Structure | Shed |
Building
| Bathroom Total | 4 |
| Bedrooms Above Ground | 3 |
| Bedrooms Below Ground | 2 |
| Bedrooms Total | 5 |
| Age | 0 To 5 Years |
| Amenities | Fireplace(s), Separate Heating Controls |
| Appliances | Garage Door Opener Remote(s), Water Heater - Tankless, Water Softener, Water Meter, Dishwasher, Dryer, Microwave, Stove, Washer, Refrigerator |
| Architectural Style | Bungalow |
| Basement Development | Finished |
| Basement Type | Full (finished) |
| Construction Style Attachment | Detached |
| Cooling Type | Central Air Conditioning, Air Exchanger |
| Exterior Finish | Stone |
| Fire Protection | Security System, Smoke Detectors |
| Fireplace Present | Yes |
| Fireplace Total | 3 |
| Flooring Type | Ceramic, Hardwood |
| Foundation Type | Concrete |
| Half Bath Total | 1 |
| Heating Fuel | Natural Gas |
| Heating Type | Forced Air |
| Stories Total | 1 |
| Size Interior | 1,500 - 2,000 Ft2 |
| Type | House |
| Utility Water | Municipal Water |
Parking
| Attached Garage | |
| Garage |
Land
| Access Type | Public Road |
| Acreage | No |
| Fence Type | Fully Fenced |
| Land Amenities | Hospital, Park, Place Of Worship |
| Sewer | Sanitary Sewer |
| Size Depth | 125 Ft |
| Size Frontage | 66 Ft ,9 In |
| Size Irregular | 66.8 X 125 Ft |
| Size Total Text | 66.8 X 125 Ft |
| Surface Water | Lake/pond |
| Zoning Description | R1 |
Rooms
| Level | Type | Length | Width | Dimensions |
|---|---|---|---|---|
| Basement | Bedroom 5 | 4.2672 m | 4.4806 m | 4.2672 m x 4.4806 m |
| Basement | Utility Room | 6.7361 m | 3.9319 m | 6.7361 m x 3.9319 m |
| Basement | Recreational, Games Room | 12.253 m | 5.5169 m | 12.253 m x 5.5169 m |
| Basement | Laundry Room | 1.4021 m | 3.871 m | 1.4021 m x 3.871 m |
| Basement | Bedroom 4 | 4.2672 m | 3.871 m | 4.2672 m x 3.871 m |
| Main Level | Foyer | 2.4384 m | 2.1671 m | 2.4384 m x 2.1671 m |
| Main Level | Living Room | 4.9378 m | 4.633 m | 4.9378 m x 4.633 m |
| Main Level | Kitchen | 5.6693 m | 3.6881 m | 5.6693 m x 3.6881 m |
| Main Level | Mud Room | 2.7432 m | 2.286 m | 2.7432 m x 2.286 m |
| Main Level | Primary Bedroom | 5.5169 m | 3.3833 m | 5.5169 m x 3.3833 m |
| Main Level | Bedroom 2 | 3.6271 m | 3.6576 m | 3.6271 m x 3.6576 m |
| Main Level | Bedroom 3 | 3.6271 m | 3.6576 m | 3.6271 m x 3.6576 m |
Utilities
| Cable | Available |
| Electricity | Installed |
| Sewer | Installed |
https://www.realtor.ca/real-estate/28442134/231-devinwood-avenue-brockton-brockton
Contact Us
Contact us for more information
Tracey Kirstine
Salesperson
www.youtube.com/embed/Jz1no3bmMYQ
kirstinecassidyrealtygroup.com/
www.facebook.com/traceykirstinerealtygroup
www.instagram.com/kirstinecassidyrealtygroup/







