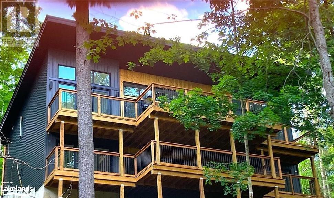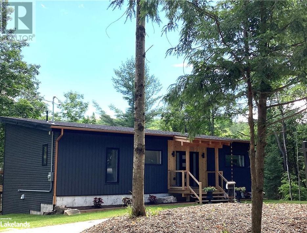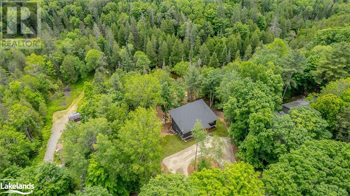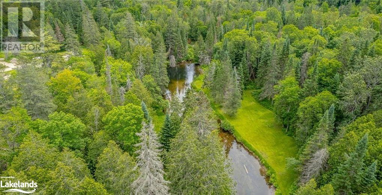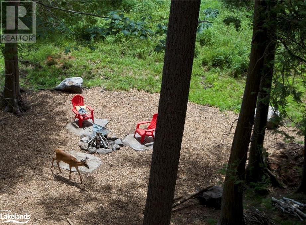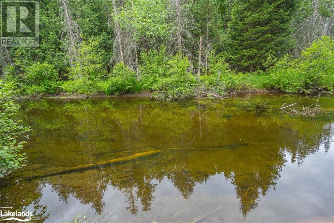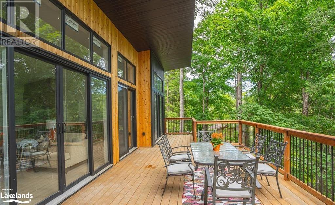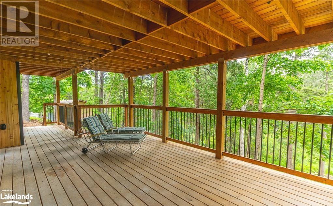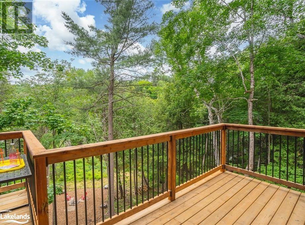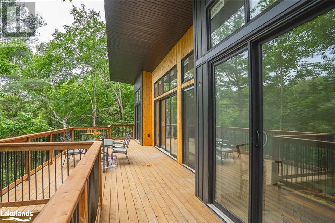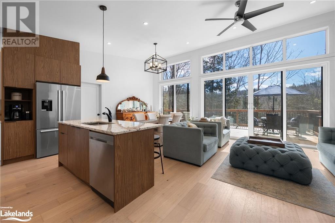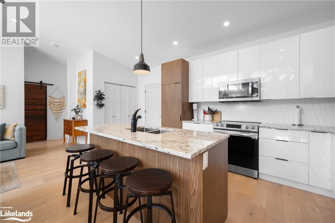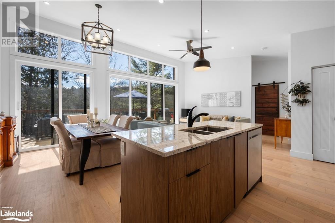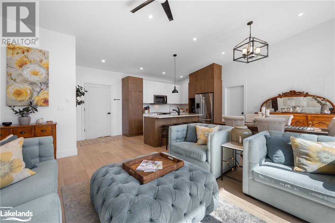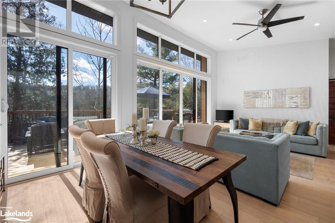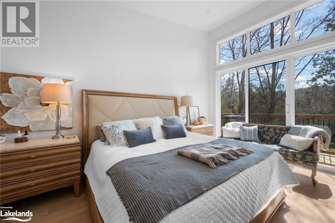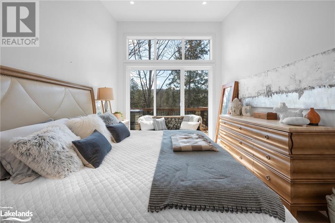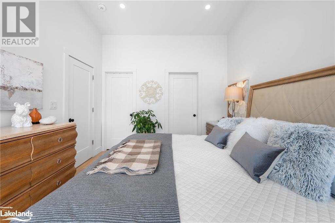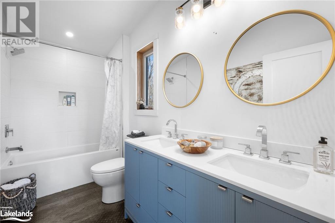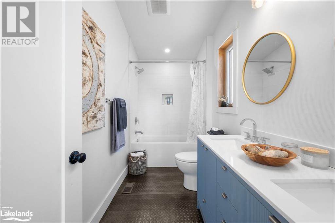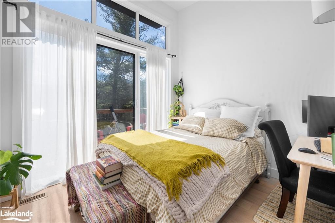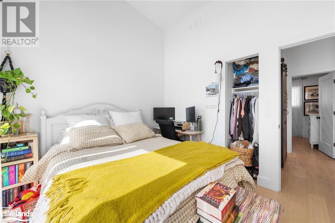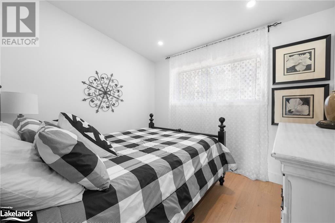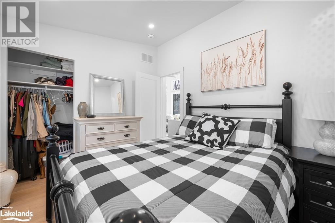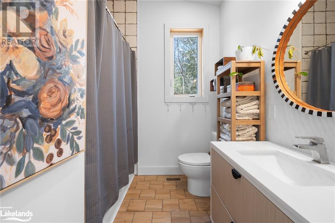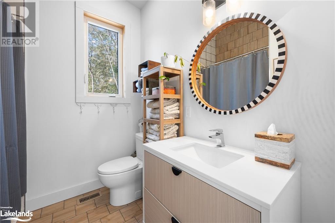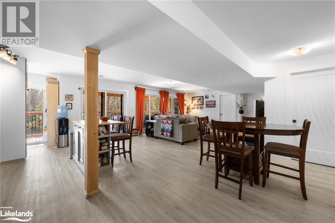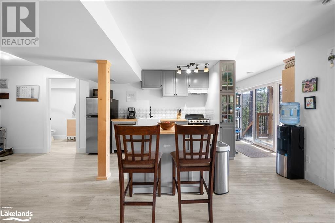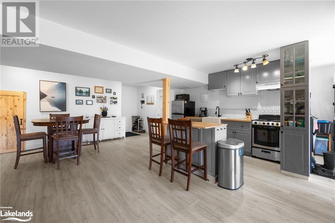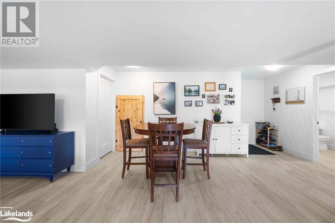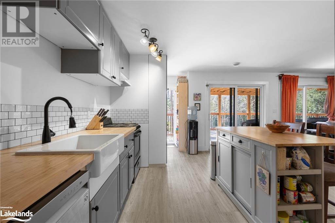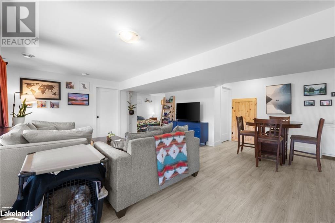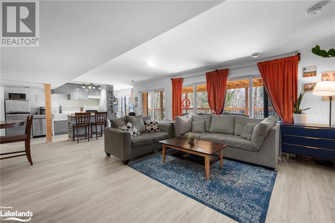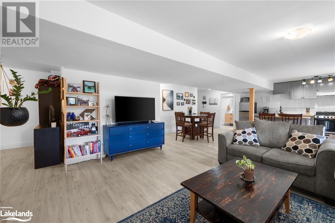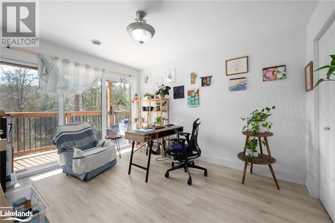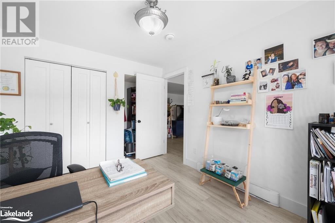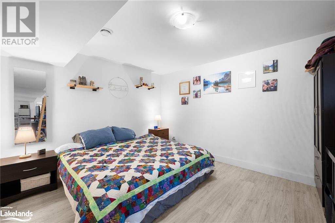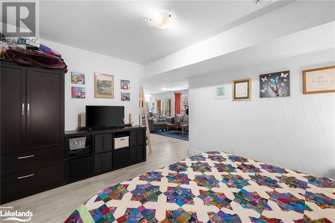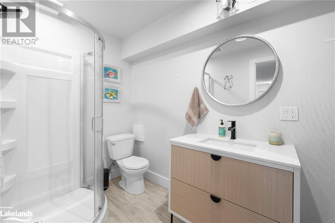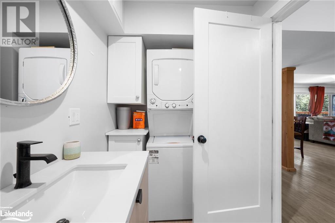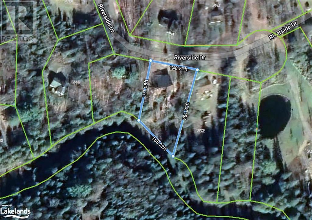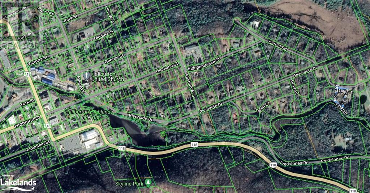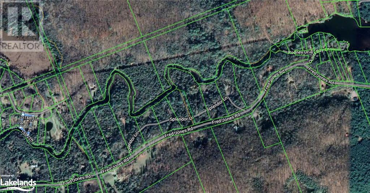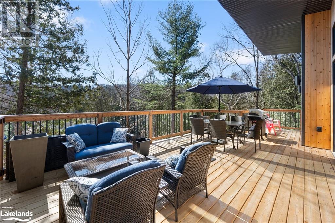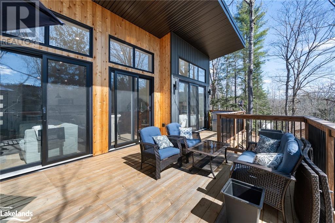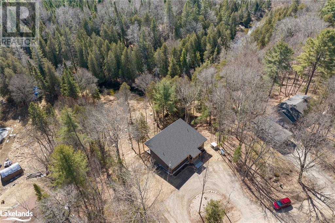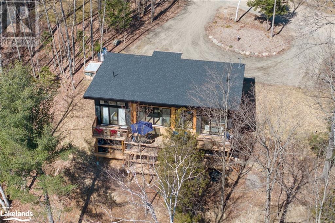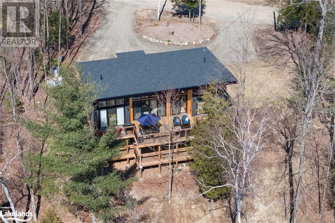LOADING
$925,000
WATERFRONT Custom Built home nestled in the trees overlooking 150’ of frontage on the Drag River. Imagine ultimate privacy yet still being within walking distance to downtown Haliburton! This stunning home is situated just a few doors up from the end of Riverside Drive and features 3 bedrooms and 2 bathrooms upstairs, open concept kitchen, dining and living area plus main floor laundry. A complete turnkey apartment is in the lower level with another bedroom, den, open concept kitchen, dining and living area plus it's own 3 piece bathroom and laundry. Keep it as a rentable living space or enjoy the extra 1200 sq ft of living space for yourself. This Modern home also features two 600 sq ft decks overlooking the Drag River. This home sits on almost an acre of land and is built into the landscape with most windows facing South to take advantage of the natural beauty of the lot. Both levels feature custom 8' high patio doors with 3' transom windows above them. This home was designed for easy living all on one level. Bask in the southern sun on the back decks and watch the deer sunning themselves on the rocks down by the fire pit. Go for a swim in the chest deep cool waters of the Drag River or take the kayak or canoe down the peaceful river to one of several large swimming holes. This is paradise and only a few minutes from all the amenities of town which include shopping, restaurants, cafes, library, tennis courts, public beach and walking trails. This Summer you CAN be living here. (id:54532)
Property Details
| MLS® Number | 40565056 |
| Property Type | Single Family |
| Amenities Near By | Hospital, Place Of Worship, Playground, Shopping |
| Community Features | Quiet Area, School Bus |
| Equipment Type | Propane Tank |
| Features | Southern Exposure, Crushed Stone Driveway, Country Residential, Recreational |
| Parking Space Total | 8 |
| Rental Equipment Type | Propane Tank |
| Water Front Name | Drag River |
| Water Front Type | Waterfront On River |
Building
| Bathroom Total | 2 |
| Bedrooms Above Ground | 3 |
| Bedrooms Total | 3 |
| Appliances | Dishwasher, Refrigerator, Stove, Microwave Built-in, Hood Fan |
| Architectural Style | Contemporary |
| Basement Development | Finished |
| Basement Type | Full (finished) |
| Constructed Date | 2022 |
| Construction Style Attachment | Detached |
| Cooling Type | None |
| Exterior Finish | Vinyl Siding, See Remarks |
| Fire Protection | Smoke Detectors |
| Fixture | Ceiling Fans |
| Foundation Type | Poured Concrete |
| Heating Fuel | Propane |
| Heating Type | Forced Air |
| Size Interior | 2400 |
| Type | House |
| Utility Water | Drilled Well |
Land
| Access Type | Road Access |
| Acreage | No |
| Land Amenities | Hospital, Place Of Worship, Playground, Shopping |
| Sewer | Septic System |
| Size Depth | 282 Ft |
| Size Frontage | 149 Ft |
| Size Irregular | 0.755 |
| Size Total | 0.755 Ac|1/2 - 1.99 Acres |
| Size Total Text | 0.755 Ac|1/2 - 1.99 Acres |
| Surface Water | River/stream |
| Zoning Description | R1 |
Rooms
| Level | Type | Length | Width | Dimensions |
|---|---|---|---|---|
| Lower Level | Bonus Room | 46'0'' x 26'0'' | ||
| Main Level | 4pc Bathroom | 7'12'' x 7'9'' | ||
| Main Level | Bedroom | 11'6'' x 10'0'' | ||
| Main Level | Bedroom | 11'6'' x 10'0'' | ||
| Main Level | Full Bathroom | 12'0'' x 6'0'' | ||
| Main Level | Primary Bedroom | 15'9'' x 11'6'' | ||
| Main Level | Laundry Room | Measurements not available | ||
| Main Level | Living Room/dining Room | 22'11'' x 15'9'' | ||
| Main Level | Kitchen | 12'2'' x 9'0'' | ||
| Main Level | Foyer | 7'6'' x 6'0'' |
Utilities
| Cable | Available |
| Telephone | Available |
https://www.realtor.ca/real-estate/26694052/248-riverside-drive-haliburton
Interested?
Contact us for more information
Christine Sharp
Salesperson
(705) 489-1592
No Favourites Found

Sotheby's International Realty Canada, Brokerage
243 Hurontario St,
Collingwood, ON L9Y 2M1
Rioux Baker Team Contacts
Click name for contact details.
Sherry Rioux*
Direct: 705-443-2793
EMAIL SHERRY
Emma Baker*
Direct: 705-444-3989
EMAIL EMMA
Jacki Binnie**
Direct: 705-441-1071
EMAIL JACKI
Craig Davies**
Direct: 289-685-8513
EMAIL CRAIG
Hollie Knight**
Direct: 705-994-2842
EMAIL HOLLIE
Almira Haupt***
Direct: 705-416-1499 ext. 25
EMAIL ALMIRA
Lori York**
Direct: 705 606-6442
EMAIL LORI
*Broker **Sales Representative ***Admin
No Favourites Found
Ask a Question
[
]

The trademarks REALTOR®, REALTORS®, and the REALTOR® logo are controlled by The Canadian Real Estate Association (CREA) and identify real estate professionals who are members of CREA. The trademarks MLS®, Multiple Listing Service® and the associated logos are owned by The Canadian Real Estate Association (CREA) and identify the quality of services provided by real estate professionals who are members of CREA. The trademark DDF® is owned by The Canadian Real Estate Association (CREA) and identifies CREA's Data Distribution Facility (DDF®)
April 17 2024 04:23:05
Muskoka Haliburton Orillia – The Lakelands Association of REALTORS®
Century 21 Granite Realty Group Inc., Brokerage, Algonquin Highlands

