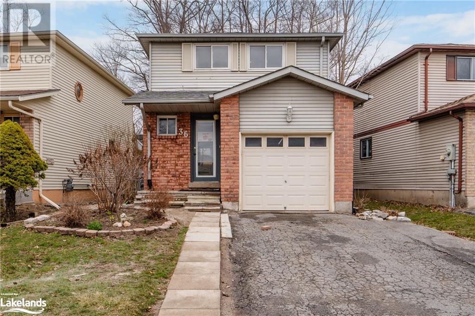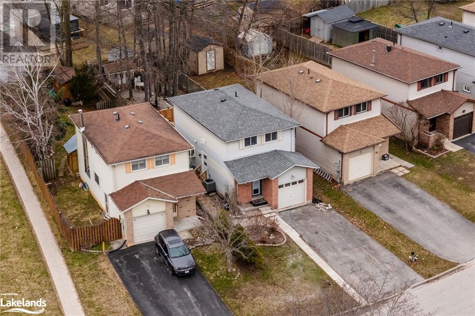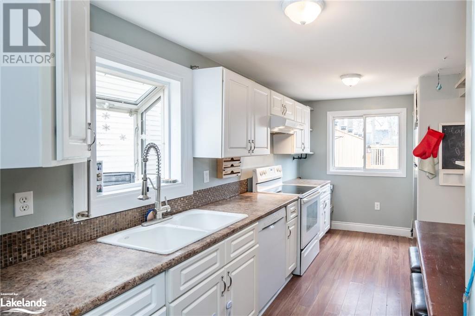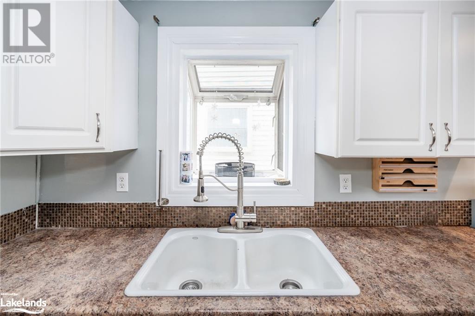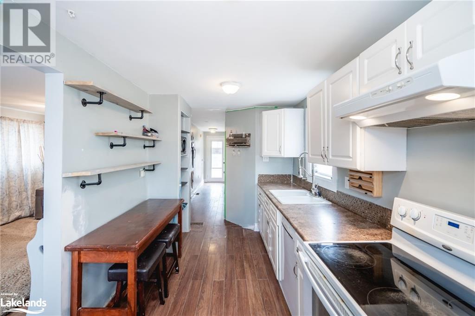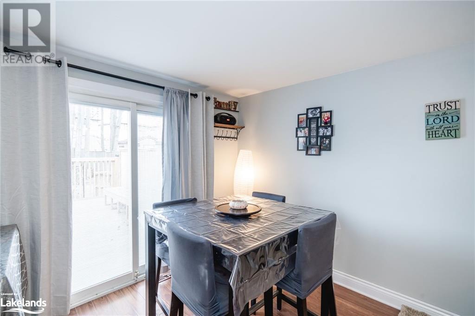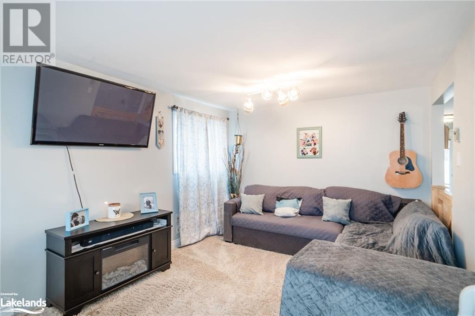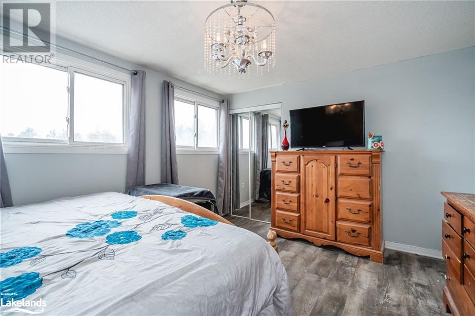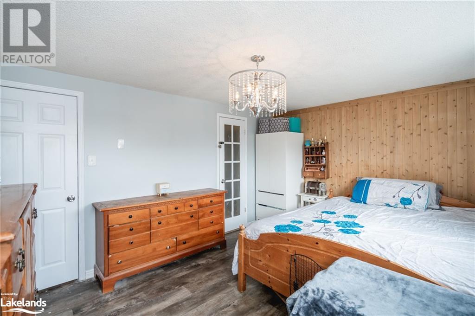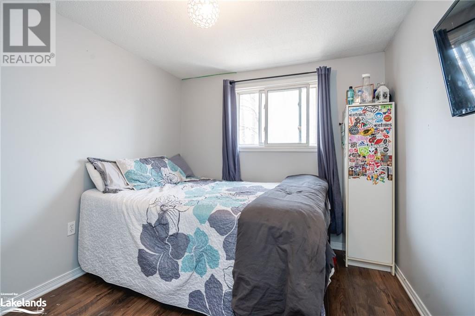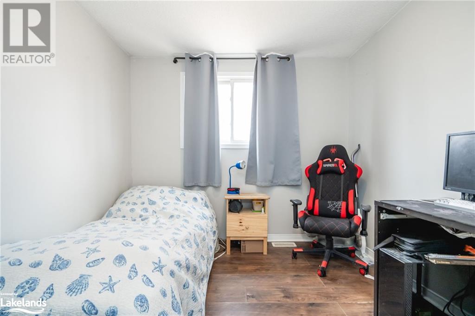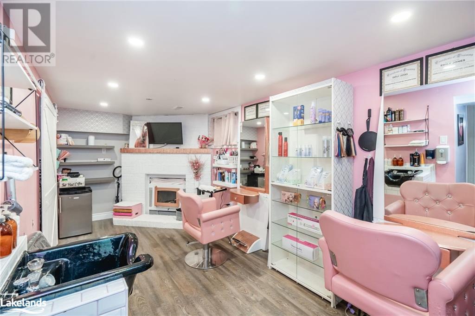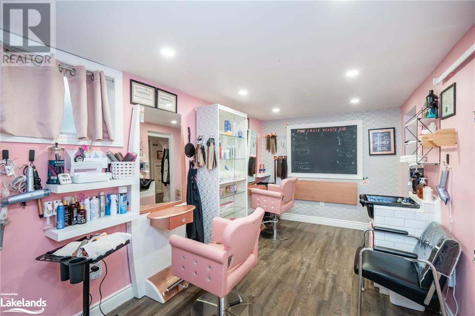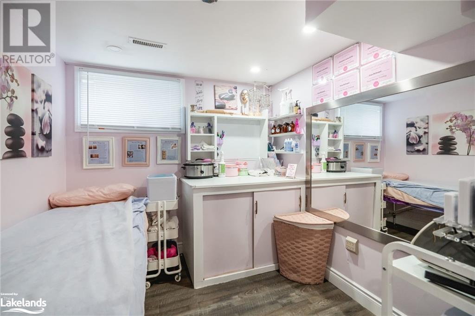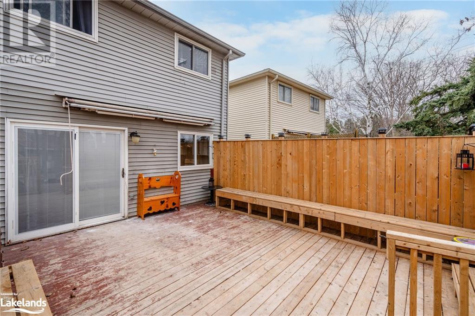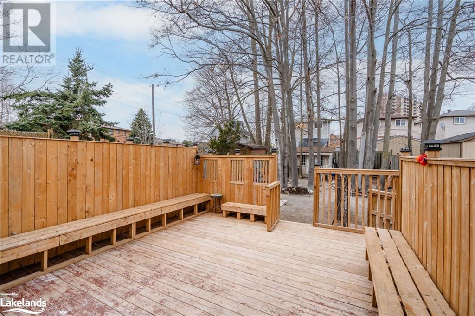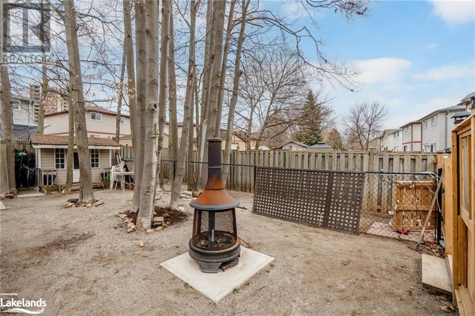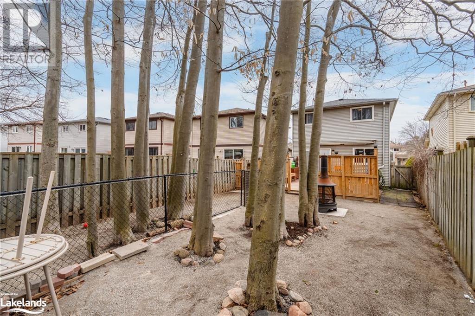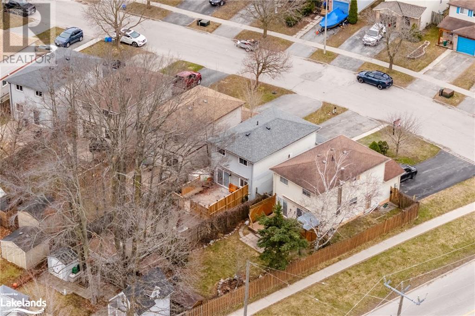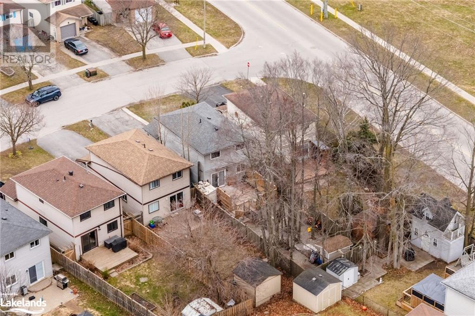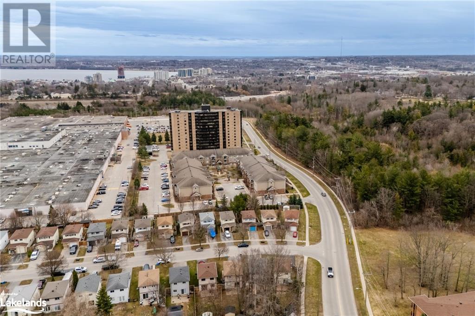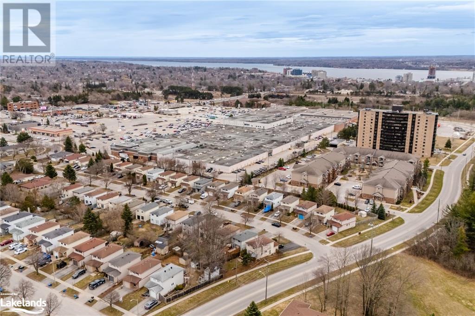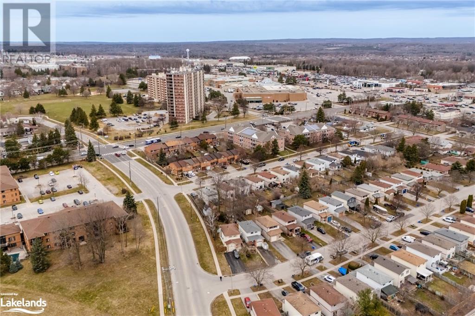LOADING
$649,900
Welcome To This Charming 3 Bed, 3 Bath Home Centrally Located Off Bayfield Street, In The North End Of Barrie. This Property Features A Separate Side Entrance, Which Allows For In-Law Capability, A Convenient Home Office Or Business Setup, Complete With Additional Laundry. Enjoy The Eat In Kitchen and Walk Out From The Dining Room To A Large Private Deck And Fully Fenced Backyard, Perfect For Entertaining. Close To Highway 400, All Amenities, Schools, Parks, Shopping And More. Dont Let This Amazing Opportunity Pass You By! (id:54532)
Property Details
| MLS® Number | 40565166 |
| Property Type | Single Family |
| Amenities Near By | Beach, Golf Nearby, Hospital, Park, Playground, Public Transit, Schools, Shopping |
| Communication Type | High Speed Internet |
| Community Features | Quiet Area, School Bus |
| Features | Southern Exposure, Paved Driveway |
| Parking Space Total | 3 |
| Structure | Shed, Porch |
Building
| Bathroom Total | 3 |
| Bedrooms Above Ground | 3 |
| Bedrooms Total | 3 |
| Appliances | Central Vacuum - Roughed In, Dishwasher, Dryer, Refrigerator, Stove, Washer |
| Architectural Style | 2 Level |
| Basement Development | Finished |
| Basement Type | Full (finished) |
| Construction Style Attachment | Detached |
| Cooling Type | Central Air Conditioning |
| Exterior Finish | Brick Veneer, Vinyl Siding |
| Foundation Type | Poured Concrete |
| Half Bath Total | 1 |
| Heating Fuel | Natural Gas |
| Heating Type | Forced Air |
| Stories Total | 2 |
| Size Interior | 1436 |
| Type | House |
| Utility Water | Municipal Water |
Parking
| Attached Garage |
Land
| Access Type | Road Access, Highway Access, Highway Nearby |
| Acreage | No |
| Fence Type | Fence |
| Land Amenities | Beach, Golf Nearby, Hospital, Park, Playground, Public Transit, Schools, Shopping |
| Sewer | Municipal Sewage System |
| Size Depth | 130 Ft |
| Size Frontage | 32 Ft |
| Size Irregular | 0.082 |
| Size Total | 0.082 Ac|under 1/2 Acre |
| Size Total Text | 0.082 Ac|under 1/2 Acre |
| Zoning Description | Rm-1 |
Rooms
| Level | Type | Length | Width | Dimensions |
|---|---|---|---|---|
| Second Level | 3pc Bathroom | Measurements not available | ||
| Second Level | Bedroom | 10'11'' x 8'10'' | ||
| Second Level | Bedroom | 14'3'' x 9'3'' | ||
| Second Level | Primary Bedroom | 14'6'' x 11'2'' | ||
| Lower Level | 3pc Bathroom | Measurements not available | ||
| Lower Level | Bonus Room | 8'7'' x 8'0'' | ||
| Lower Level | Recreation Room | 18'7'' x 8'1'' | ||
| Main Level | 2pc Bathroom | Measurements not available | ||
| Main Level | Kitchen | 14'7'' x 8'11'' | ||
| Main Level | Dining Room | 10'3'' x 6'10'' | ||
| Main Level | Living Room | 12'6'' x 10'3'' | ||
| Main Level | Foyer | 19'6'' x 7'10'' |
Utilities
| Electricity | Available |
| Natural Gas | Available |
https://www.realtor.ca/real-estate/26706278/36-argyle-road-barrie
Interested?
Contact us for more information
Lorraine Jordan
Salesperson
(416) 800-9108
www.facebook.com/pages/Team-Jordan-of-Royal-LePage-In-Touch-Realty-Inc/145141359686
twitter.com/#!/teamjordanfirst
Ryan Allary
Salesperson
(416) 800-9108
No Favourites Found

Sotheby's International Realty Canada, Brokerage
243 Hurontario St,
Collingwood, ON L9Y 2M1
Rioux Baker Team Contacts
Click name for contact details.
Sherry Rioux*
Direct: 705-443-2793
EMAIL SHERRY
Emma Baker*
Direct: 705-444-3989
EMAIL EMMA
Jacki Binnie**
Direct: 705-441-1071
EMAIL JACKI
Craig Davies**
Direct: 289-685-8513
EMAIL CRAIG
Hollie Knight**
Direct: 705-994-2842
EMAIL HOLLIE
Almira Haupt***
Direct: 705-416-1499 ext. 25
EMAIL ALMIRA
Lori York**
Direct: 705 606-6442
EMAIL LORI
*Broker **Sales Representative ***Admin
No Favourites Found
Ask a Question
[
]

The trademarks REALTOR®, REALTORS®, and the REALTOR® logo are controlled by The Canadian Real Estate Association (CREA) and identify real estate professionals who are members of CREA. The trademarks MLS®, Multiple Listing Service® and the associated logos are owned by The Canadian Real Estate Association (CREA) and identify the quality of services provided by real estate professionals who are members of CREA. The trademark DDF® is owned by The Canadian Real Estate Association (CREA) and identifies CREA's Data Distribution Facility (DDF®)
April 17 2024 04:31:34
Muskoka Haliburton Orillia – The Lakelands Association of REALTORS®
Keller Williams Co-Elevation Realty, Brokerage (Midland), Keller Williams Co-Elevation Realty Brokerage

