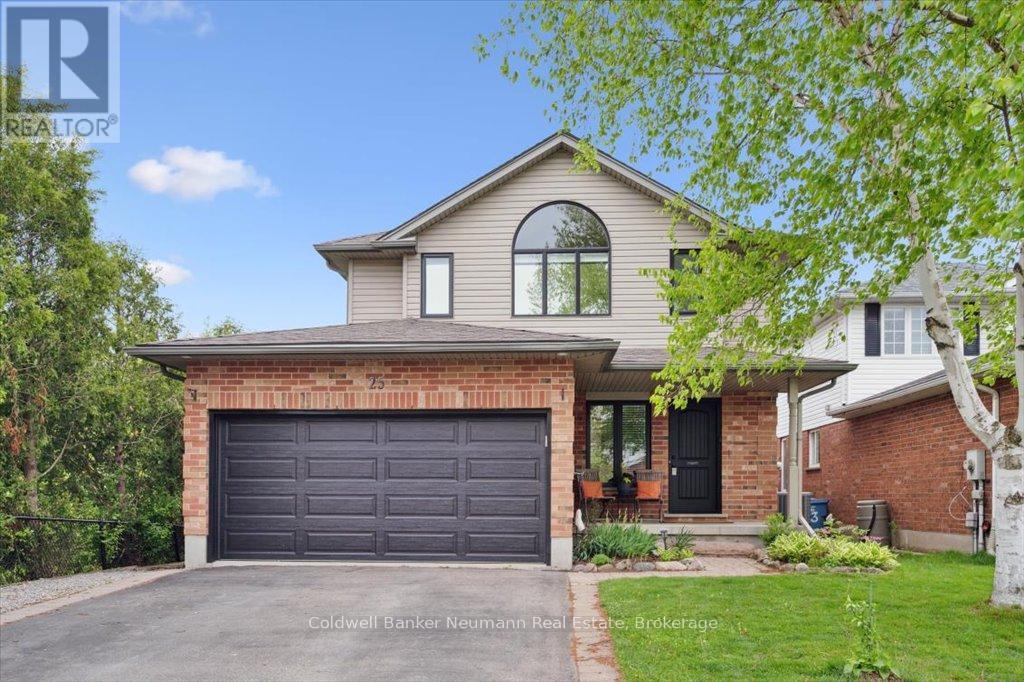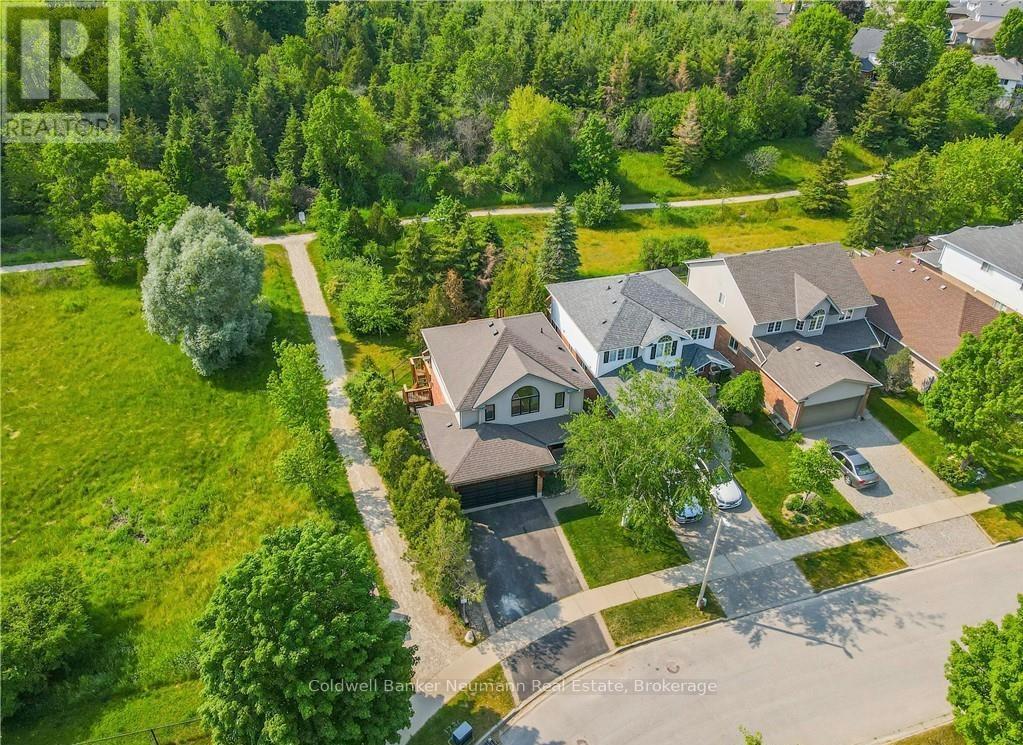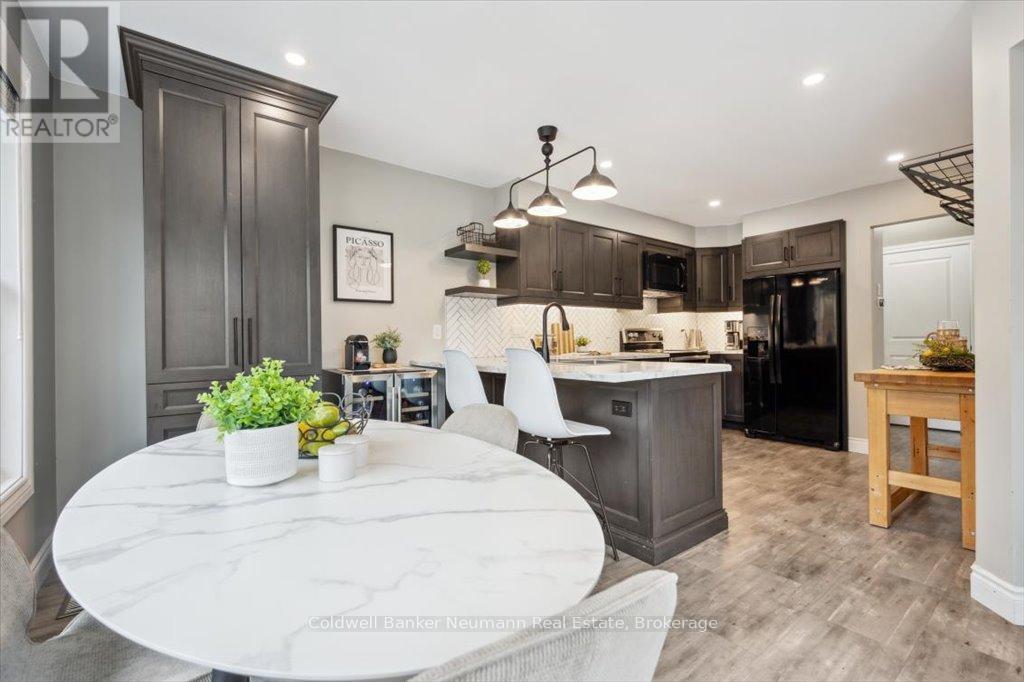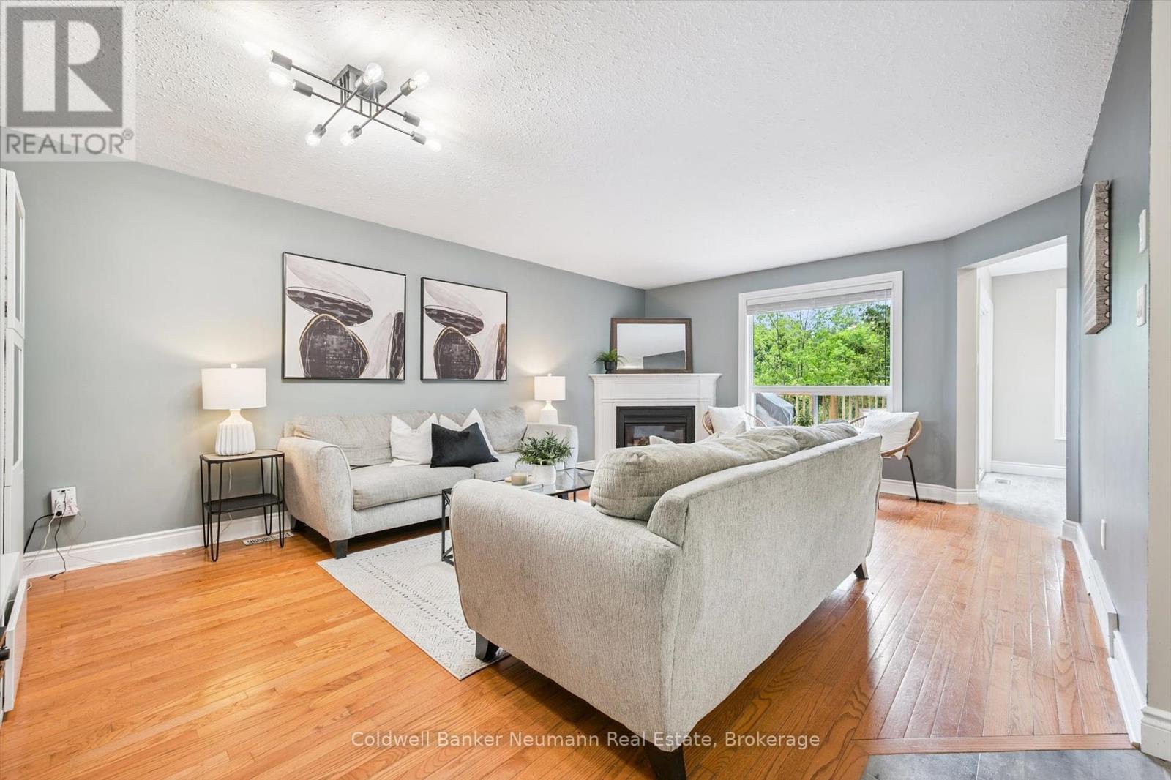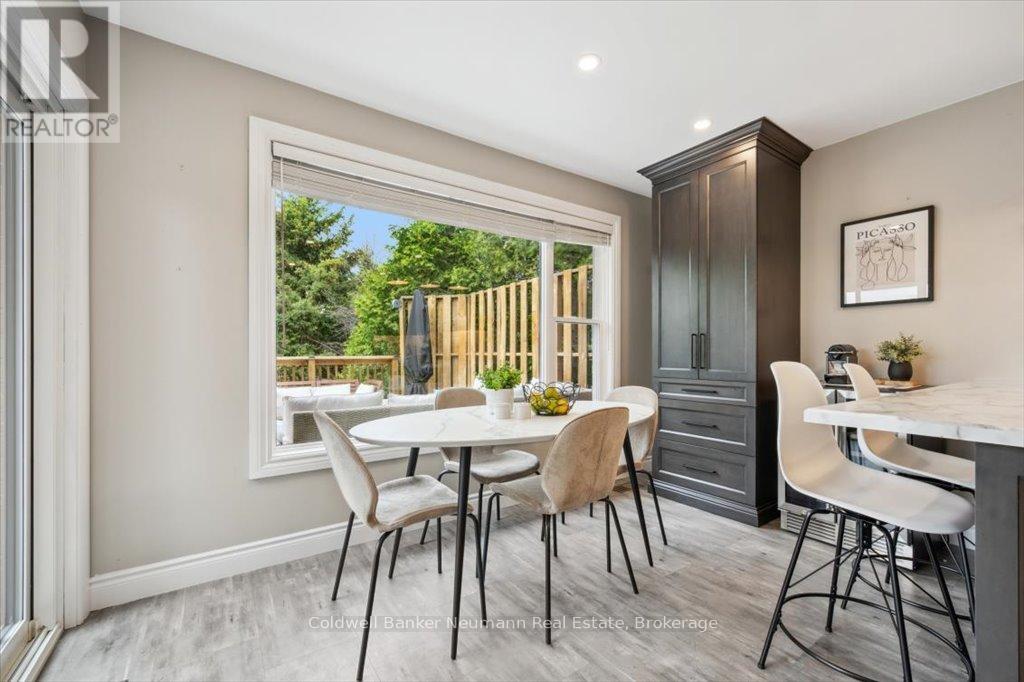25 Hayward Crescent Guelph, Ontario N1G 5A4
$969,900
Beautiful Family Home Backing onto Conservation & Trails with a Walkout Basement! Welcome to this stunning, move-in-ready home perfectly situated in a sought-after school district and surrounded by fantastic amenities. Backing onto peaceful conservation land with walking trails, this home offers nature views and privacy, with a huge deck ideal for sunset watching and entertaining - seamlessly extending your indoor living space. Inside, enjoy carpet-free living (carpet only on stairs), large bright windows, and a completely updated kitchen (2021) with stunning views of the greenery behind. The views extend to the large living room with a cozy gas fireplace. Major updates in 2021 also include: all new windows, garage door, exterior and interior main floor doors, updated powder room, and hot water on demand.The spacious primary bedroom features amazing windows, a convenient 3 piece ensuite, and a large walk-in closet. Handy main floor laundry adds everyday ease.The walkout basement offers excellent potential with a finished rec room, den, and a 3-piece bath perfect for guests, teens, or future in-law setup. Lots of value here with all the big-ticket items already done! A 2 car garage and great curb appeal complete the package. Dont miss this incredible opportunity to own a beautifully updated home in a prime location. (id:54532)
Open House
This property has open houses!
1:00 pm
Ends at:3:00 pm
Property Details
| MLS® Number | X12233509 |
| Property Type | Single Family |
| Community Name | Clairfields/Hanlon Business Park |
| Amenities Near By | Park, Public Transit, Schools |
| Features | Wooded Area, Irregular Lot Size, Backs On Greenbelt, Conservation/green Belt |
| Parking Space Total | 4 |
Building
| Bathroom Total | 4 |
| Bedrooms Above Ground | 3 |
| Bedrooms Total | 3 |
| Amenities | Fireplace(s) |
| Appliances | Water Heater - Tankless, Water Heater, Dishwasher, Dryer, Hot Water Instant, Microwave, Stove, Washer, Water Softener, Refrigerator |
| Basement Development | Finished |
| Basement Features | Separate Entrance, Walk Out |
| Basement Type | N/a (finished) |
| Construction Style Attachment | Detached |
| Cooling Type | Central Air Conditioning |
| Exterior Finish | Brick, Vinyl Siding |
| Fireplace Present | Yes |
| Fireplace Total | 1 |
| Foundation Type | Poured Concrete |
| Half Bath Total | 1 |
| Heating Fuel | Natural Gas |
| Heating Type | Forced Air |
| Stories Total | 2 |
| Size Interior | 1,500 - 2,000 Ft2 |
| Type | House |
| Utility Water | Municipal Water |
Parking
| Attached Garage | |
| Garage |
Land
| Acreage | No |
| Land Amenities | Park, Public Transit, Schools |
| Sewer | Sanitary Sewer |
| Size Depth | 104 Ft ,4 In |
| Size Frontage | 40 Ft ,1 In |
| Size Irregular | 40.1 X 104.4 Ft |
| Size Total Text | 40.1 X 104.4 Ft |
Rooms
| Level | Type | Length | Width | Dimensions |
|---|---|---|---|---|
| Second Level | Bathroom | 1.96 m | 2.64 m | 1.96 m x 2.64 m |
| Second Level | Primary Bedroom | 5.62 m | 4.46 m | 5.62 m x 4.46 m |
| Second Level | Bedroom | 3.4 m | 4.48 m | 3.4 m x 4.48 m |
| Second Level | Bedroom | 3.44 m | 3.41 m | 3.44 m x 3.41 m |
| Second Level | Bathroom | 1.62 m | 2.72 m | 1.62 m x 2.72 m |
| Basement | Recreational, Games Room | 4.64 m | 6.5 m | 4.64 m x 6.5 m |
| Basement | Office | 3.61 m | 3.36 m | 3.61 m x 3.36 m |
| Basement | Den | 2.31 m | 3.67 m | 2.31 m x 3.67 m |
| Basement | Bathroom | 1.8 m | 1.85 m | 1.8 m x 1.85 m |
| Basement | Utility Room | 2.41 m | 4.48 m | 2.41 m x 4.48 m |
| Basement | Cold Room | 3.56 m | 1.3 m | 3.56 m x 1.3 m |
| Main Level | Living Room | 5.76 m | 2.79 m | 5.76 m x 2.79 m |
| Main Level | Kitchen | 2.96 m | 3.96 m | 2.96 m x 3.96 m |
| Main Level | Dining Room | 4.26 m | 3.36 m | 4.26 m x 3.36 m |
| Main Level | Eating Area | 3.75 m | 3.07 m | 3.75 m x 3.07 m |
| Main Level | Laundry Room | 1.48 m | 2.19 m | 1.48 m x 2.19 m |
| Main Level | Bathroom | 1.51 m | 1.33 m | 1.51 m x 1.33 m |
Contact Us
Contact us for more information
Angela Crawford
Salesperson
www.angelacrawfordhomes.com/
www.facebook.com/angelacrawfordhomes
www.linkedin.com/in/angela-crawford-72a07b10/
www.instagram.com/angelarcrawford/

