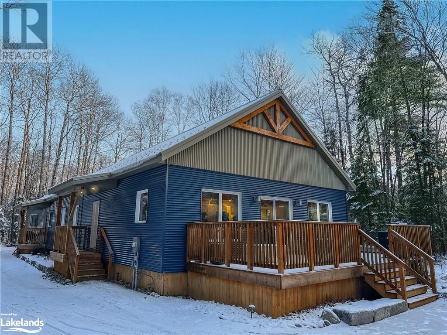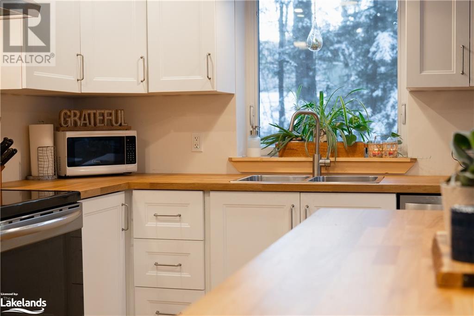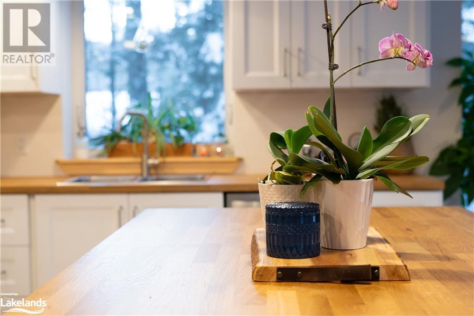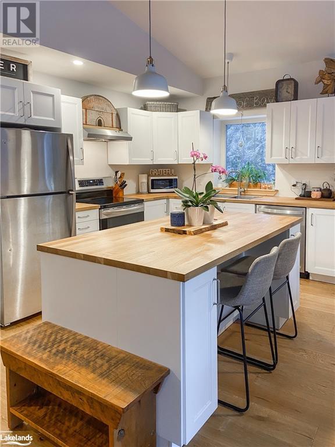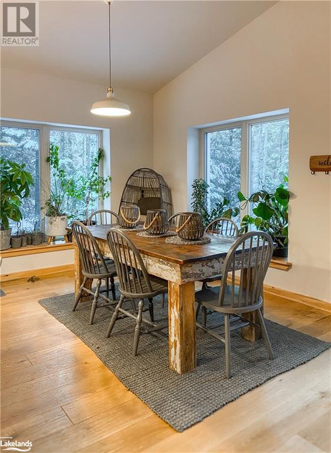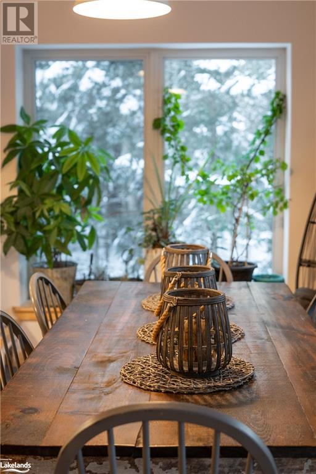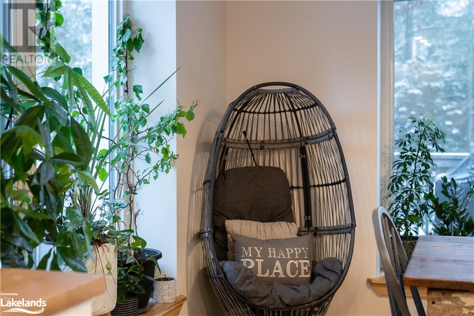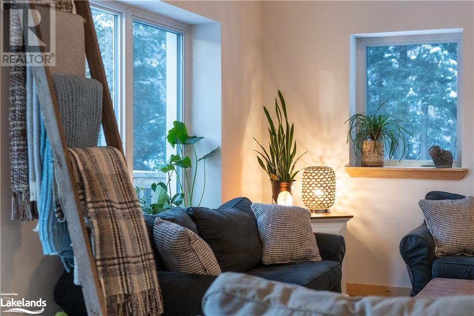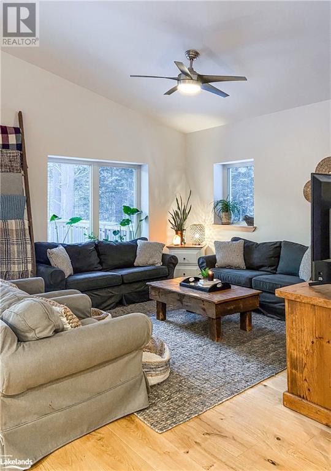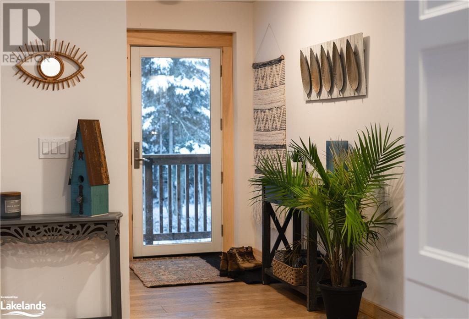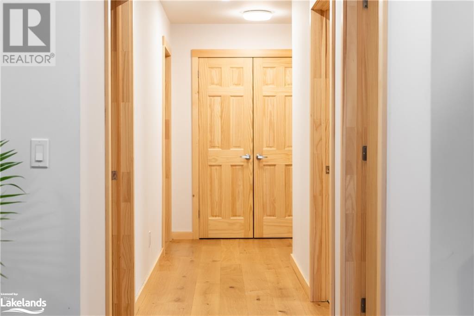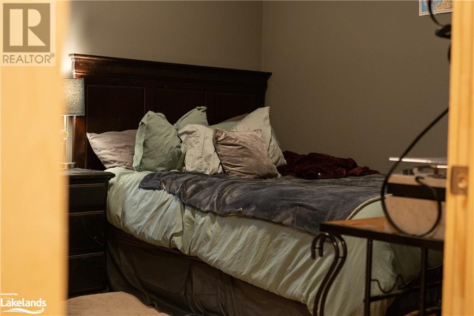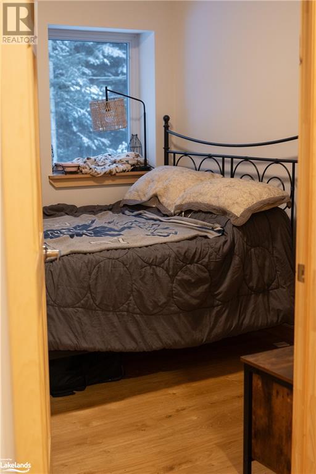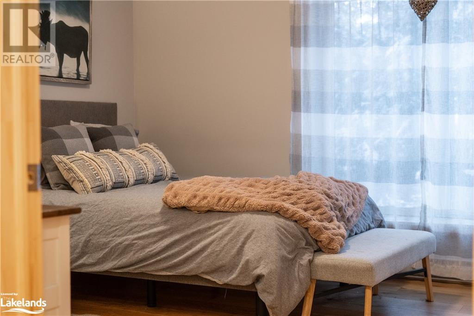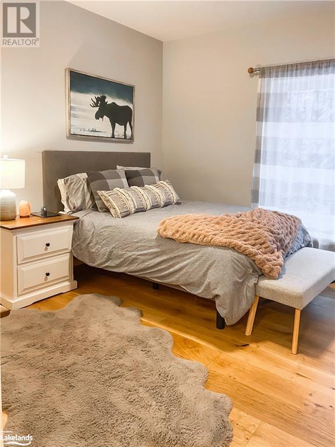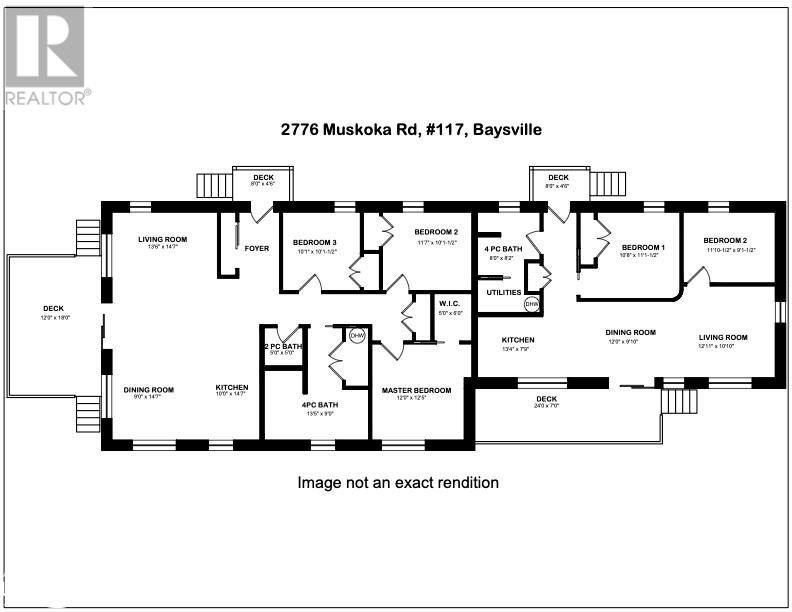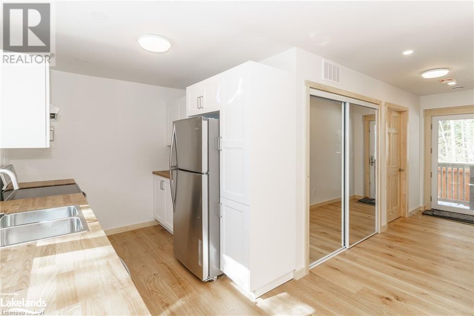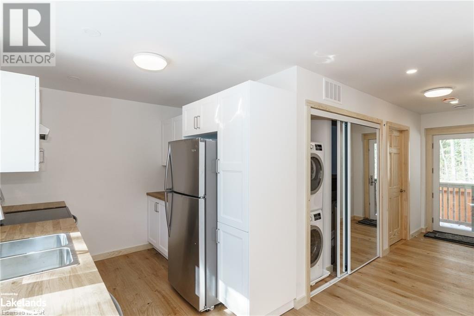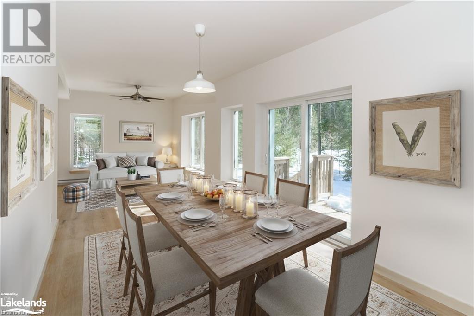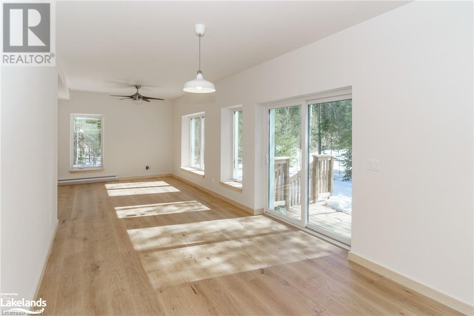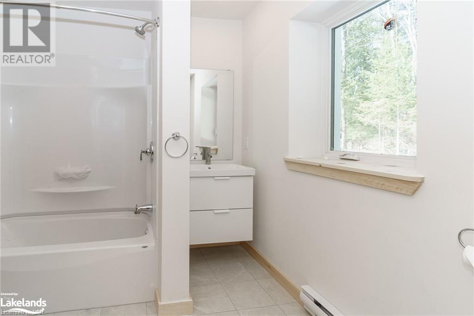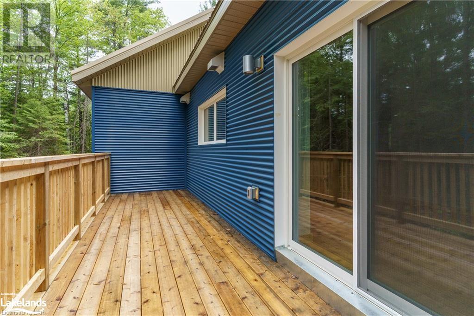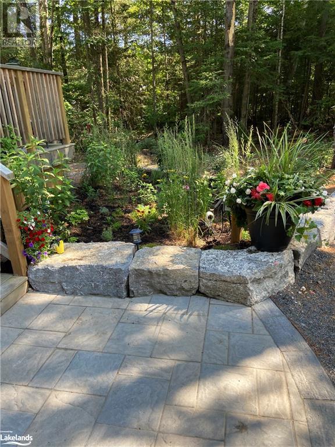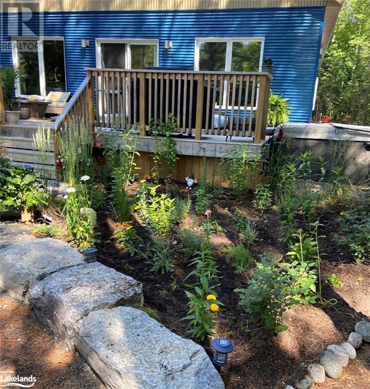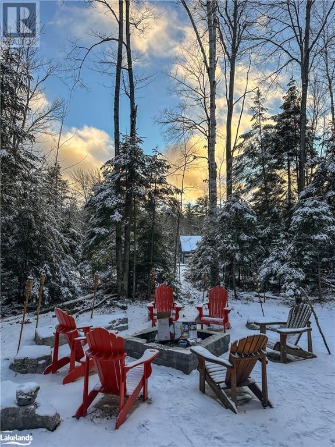LOADING
$879,900
New Multi-Generational Home in Baysville. Net zero ready for heating/cooling savings. Surrounded by Nature, Lakes, Parks and Only 2 Hours from Toronto. Comfort, Energy Efficiency, Building Durability and Indoor Air Quality Were Top Priorities to build this Home. See the floor layout to understand how these 2 units come together to allow privacy while also being a few steps away from loved ones or a rental for extra income. Your Oasis in the woods is waiting. Please contact the Listing Agent for information about how this home is built above normal building standards to save you money and is better for your health and the environment. (id:54532)
Property Details
| MLS® Number | 40525937 |
| Property Type | Single Family |
| Amenities Near By | Golf Nearby, Shopping |
| Communication Type | Internet Access |
| Community Features | Quiet Area, School Bus |
| Equipment Type | None |
| Features | Crushed Stone Driveway, Shared Driveway, Country Residential |
| Parking Space Total | 10 |
| Rental Equipment Type | None |
| Structure | Porch |
Building
| Bathroom Total | 3 |
| Bedrooms Above Ground | 5 |
| Bedrooms Total | 5 |
| Appliances | Dishwasher, Dryer, Refrigerator, Stove, Washer, Hot Tub |
| Architectural Style | Bungalow |
| Basement Type | None |
| Constructed Date | 2020 |
| Construction Material | Wood Frame |
| Construction Style Attachment | Detached |
| Cooling Type | Central Air Conditioning |
| Exterior Finish | Metal, Wood, Steel |
| Half Bath Total | 1 |
| Heating Type | Baseboard Heaters, Heat Pump |
| Stories Total | 1 |
| Size Interior | 2542 |
| Type | House |
| Utility Water | Municipal Water |
Land
| Access Type | Road Access, Highway Access |
| Acreage | No |
| Land Amenities | Golf Nearby, Shopping |
| Sewer | Municipal Sewage System |
| Size Frontage | 67 Ft |
| Size Irregular | 0.667 |
| Size Total | 0.667 Ac|1/2 - 1.99 Acres |
| Size Total Text | 0.667 Ac|1/2 - 1.99 Acres |
| Zoning Description | Ru |
Rooms
| Level | Type | Length | Width | Dimensions |
|---|---|---|---|---|
| Main Level | Bedroom | 11'10'' x 9'10'' | ||
| Main Level | Bedroom | 11'10'' x 10'8'' | ||
| Main Level | Living Room | 12'11'' x 10'10'' | ||
| Main Level | Dining Room | 12'0'' x 9'10'' | ||
| Main Level | Kitchen | 13'4'' x 7'9'' | ||
| Main Level | 4pc Bathroom | 8'2'' x 8'0'' | ||
| Main Level | Primary Bedroom | 12'5'' x 12'0'' | ||
| Main Level | Bedroom | 11'7'' x 10'10'' | ||
| Main Level | Bedroom | 12'1'' x 10'10'' | ||
| Main Level | 4pc Bathroom | 13'5'' x 9'0'' | ||
| Main Level | 2pc Bathroom | 5'0'' x 5'0'' | ||
| Main Level | Kitchen | 14'7'' x 10'0'' | ||
| Main Level | Dining Room | 14'7'' x 9'0'' | ||
| Main Level | Living Room | 14'7'' x 13'6'' |
Utilities
| Electricity | Available |
| Telephone | Available |
https://www.realtor.ca/real-estate/26388211/2776-muskoka-road-117-baysville
Interested?
Contact us for more information
Nicholas De Koning
Broker
dgteam.ca/
@dgteam.ca/
https://www.linkedin.com/in/nicholas-de-koning-p-eng-48821b26/
@dgteam.ca/
No Favourites Found

Sotheby's International Realty Canada, Brokerage
243 Hurontario St,
Collingwood, ON L9Y 2M1
Rioux Baker Team Contacts
Click name for contact details.
Sherry Rioux*
Direct: 705-443-2793
EMAIL SHERRY
Emma Baker*
Direct: 705-444-3989
EMAIL EMMA
Jacki Binnie**
Direct: 705-441-1071
EMAIL JACKI
Craig Davies**
Direct: 289-685-8513
EMAIL CRAIG
Hollie Knight**
Direct: 705-994-2842
EMAIL HOLLIE
Almira Haupt***
Direct: 705-416-1499 ext. 25
EMAIL ALMIRA
Lori York**
Direct: 705 606-6442
EMAIL LORI
*Broker **Sales Representative ***Admin
No Favourites Found
Ask a Question
[
]

The trademarks REALTOR®, REALTORS®, and the REALTOR® logo are controlled by The Canadian Real Estate Association (CREA) and identify real estate professionals who are members of CREA. The trademarks MLS®, Multiple Listing Service® and the associated logos are owned by The Canadian Real Estate Association (CREA) and identify the quality of services provided by real estate professionals who are members of CREA. The trademark DDF® is owned by The Canadian Real Estate Association (CREA) and identifies CREA's Data Distribution Facility (DDF®)
April 04 2024 02:03:22
Muskoka Haliburton Orillia – The Lakelands Association of REALTORS®
RE/MAX Professionals North, Brokerage, Port Carling

