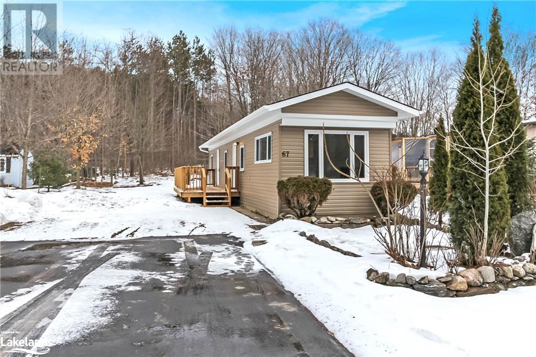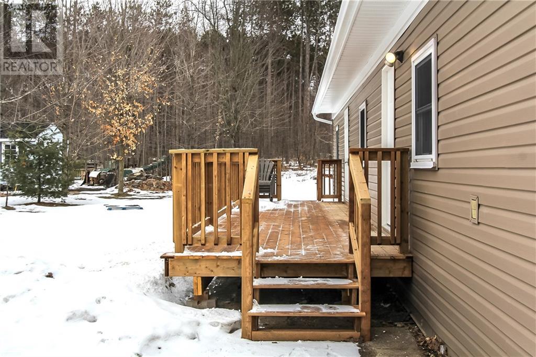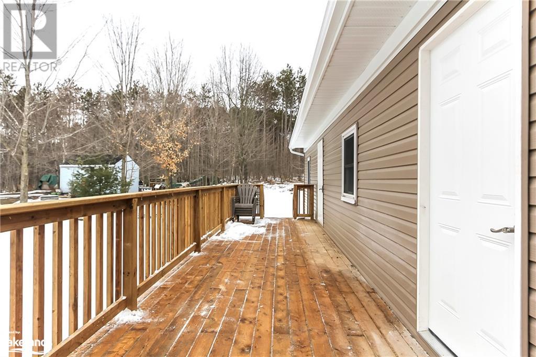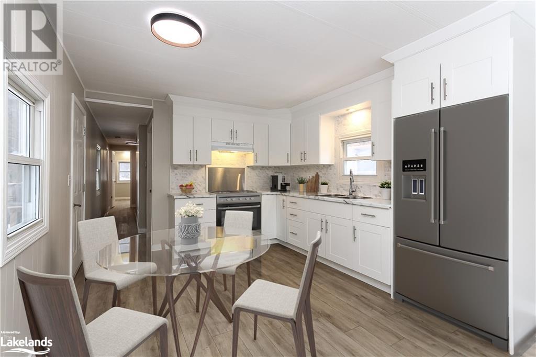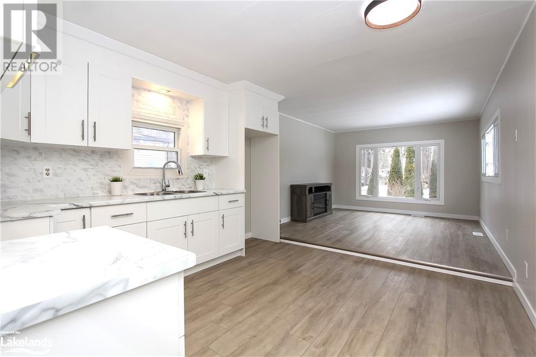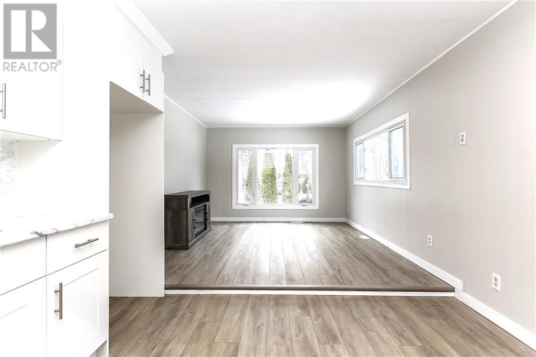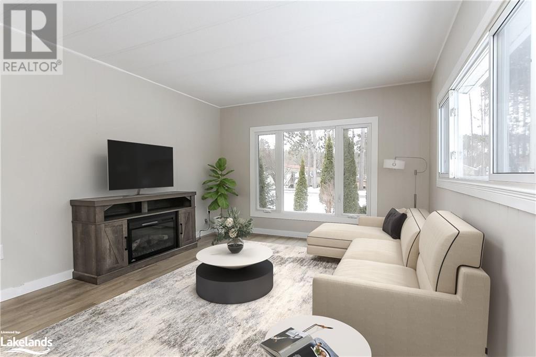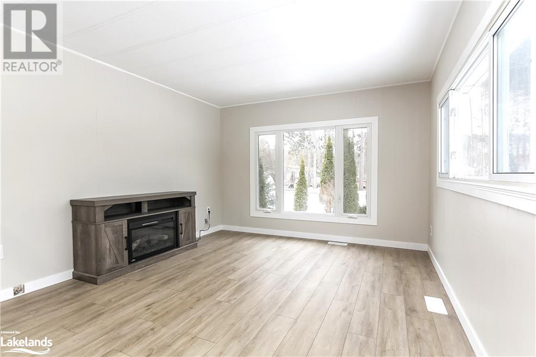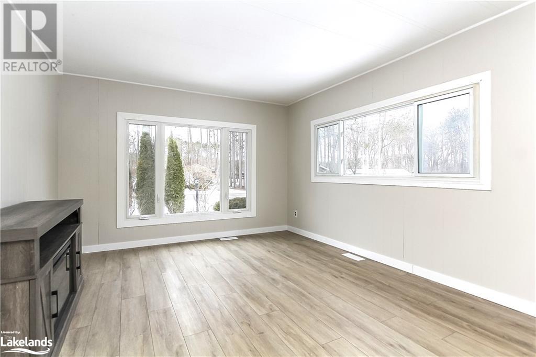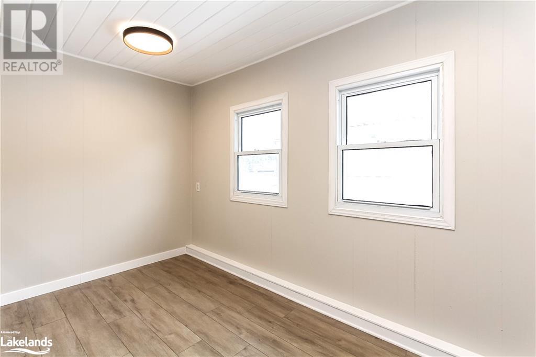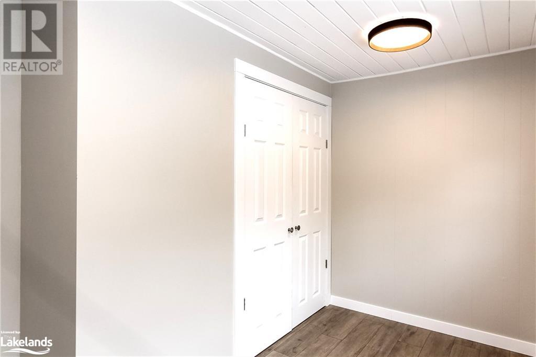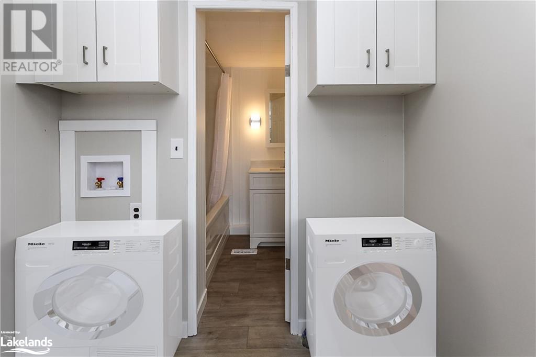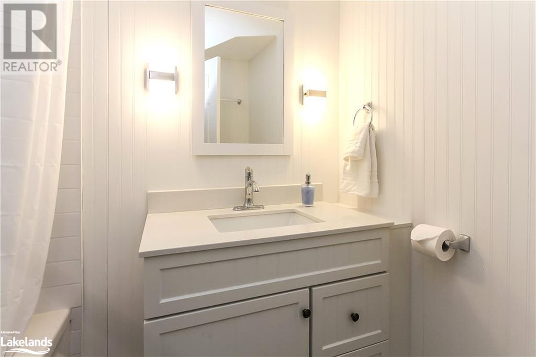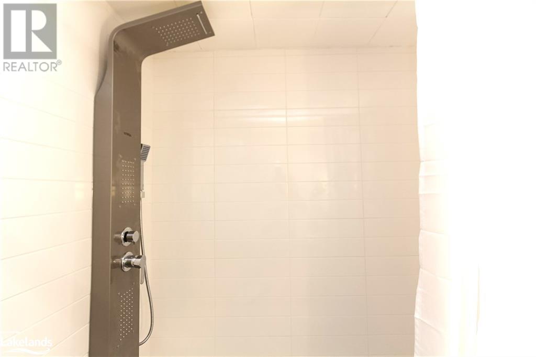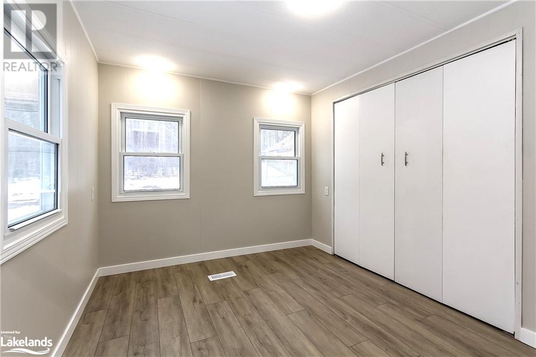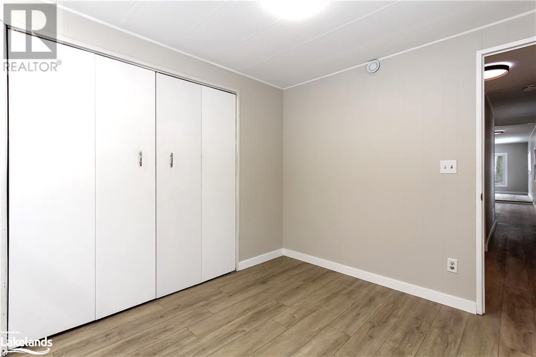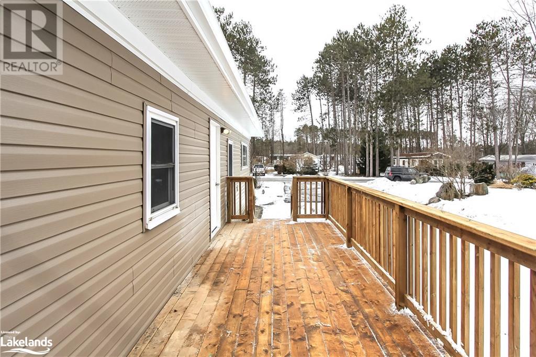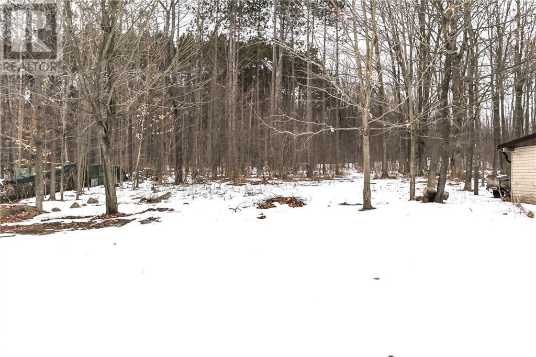LOADING
$299,900
Completely Renovated inside and out. Impeccable craftsmanship and taste, no detail left unturned. This 2 Bedroom, 1 Bathroom home will surely impress. Walk into the Bright White Kitchen with brand new appliances, tile backsplash and tasteful flooring. The living room offers a brand new beautiful Napoleon electric fireplace for those cold winter nights. Backing into the forest, located on a dead end street. It doesn't get much better than this! Items renovated in 2023/2024: flooring, bathroom, kitchen, high efficiency gas furnace and electronic thermostat, LED lighting throughout, front window, electric hot water tank, plumbing, newer roof, doors exterior and interior, deck, soffit and fascia. All You Need To Do Is Move In And Enjoy All That Parkbridge Has To Offer. Monthly Fees Include Rent: $575 , Estimated Site Taxes $16.86 Estimated Home Taxes $21.81 Water Testing $27.62. Total $641.29 (id:54532)
Property Details
| MLS® Number | 40565450 |
| Property Type | Single Family |
| Amenities Near By | Park, Place Of Worship, Playground, Schools, Shopping |
| Community Features | School Bus |
| Features | Paved Driveway, Country Residential |
| Parking Space Total | 4 |
Building
| Bathroom Total | 1 |
| Bedrooms Above Ground | 2 |
| Bedrooms Total | 2 |
| Appliances | Dryer, Refrigerator, Stove, Washer |
| Architectural Style | Mobile Home |
| Basement Type | None |
| Construction Style Attachment | Detached |
| Cooling Type | Central Air Conditioning |
| Exterior Finish | Vinyl Siding |
| Heating Fuel | Propane |
| Heating Type | Forced Air |
| Stories Total | 1 |
| Size Interior | 725 |
| Type | Mobile Home |
| Utility Water | Community Water System |
Land
| Acreage | No |
| Land Amenities | Park, Place Of Worship, Playground, Schools, Shopping |
| Landscape Features | Landscaped |
| Sewer | Septic System |
| Size Total Text | Under 1/2 Acre |
| Zoning Description | Rmh |
Rooms
| Level | Type | Length | Width | Dimensions |
|---|---|---|---|---|
| Main Level | 4pc Bathroom | Measurements not available | ||
| Main Level | Bedroom | 10'3'' x 8'8'' | ||
| Main Level | Primary Bedroom | 12'4'' x 8'1'' | ||
| Main Level | Living Room | 11'10'' x 13'1'' | ||
| Main Level | Kitchen | 11'10'' x 11'8'' |
https://www.realtor.ca/real-estate/26703321/5263-elliott-side-road-unit-67-tay
Interested?
Contact us for more information
Kim Devet
Salesperson
(705) 446-3992
No Favourites Found

Sotheby's International Realty Canada, Brokerage
243 Hurontario St,
Collingwood, ON L9Y 2M1
Rioux Baker Team Contacts
Click name for contact details.
Sherry Rioux*
Direct: 705-443-2793
EMAIL SHERRY
Emma Baker*
Direct: 705-444-3989
EMAIL EMMA
Jacki Binnie**
Direct: 705-441-1071
EMAIL JACKI
Craig Davies**
Direct: 289-685-8513
EMAIL CRAIG
Hollie Knight**
Direct: 705-994-2842
EMAIL HOLLIE
Almira Haupt***
Direct: 705-416-1499 ext. 25
EMAIL ALMIRA
Lori York**
Direct: 705 606-6442
EMAIL LORI
*Broker **Sales Representative ***Admin
No Favourites Found
Ask a Question
[
]

The trademarks REALTOR®, REALTORS®, and the REALTOR® logo are controlled by The Canadian Real Estate Association (CREA) and identify real estate professionals who are members of CREA. The trademarks MLS®, Multiple Listing Service® and the associated logos are owned by The Canadian Real Estate Association (CREA) and identify the quality of services provided by real estate professionals who are members of CREA. The trademark DDF® is owned by The Canadian Real Estate Association (CREA) and identifies CREA's Data Distribution Facility (DDF®)
April 04 2024 01:02:07
Muskoka Haliburton Orillia – The Lakelands Association of REALTORS®
Sutton Group Incentive Realty Inc.(1a) Brokerage

