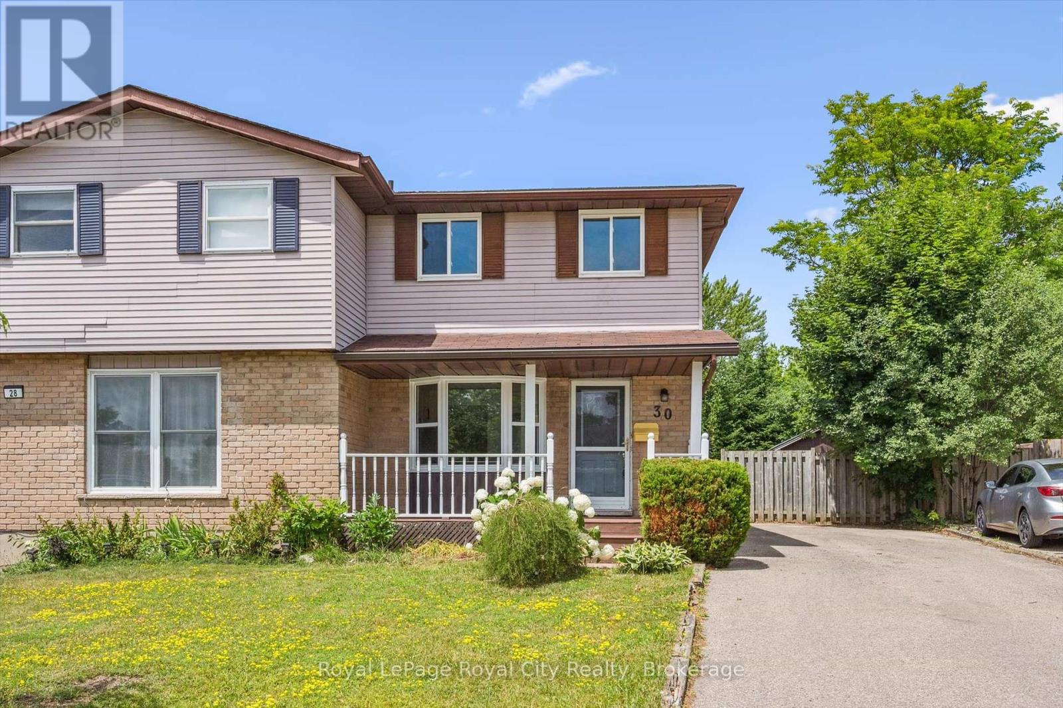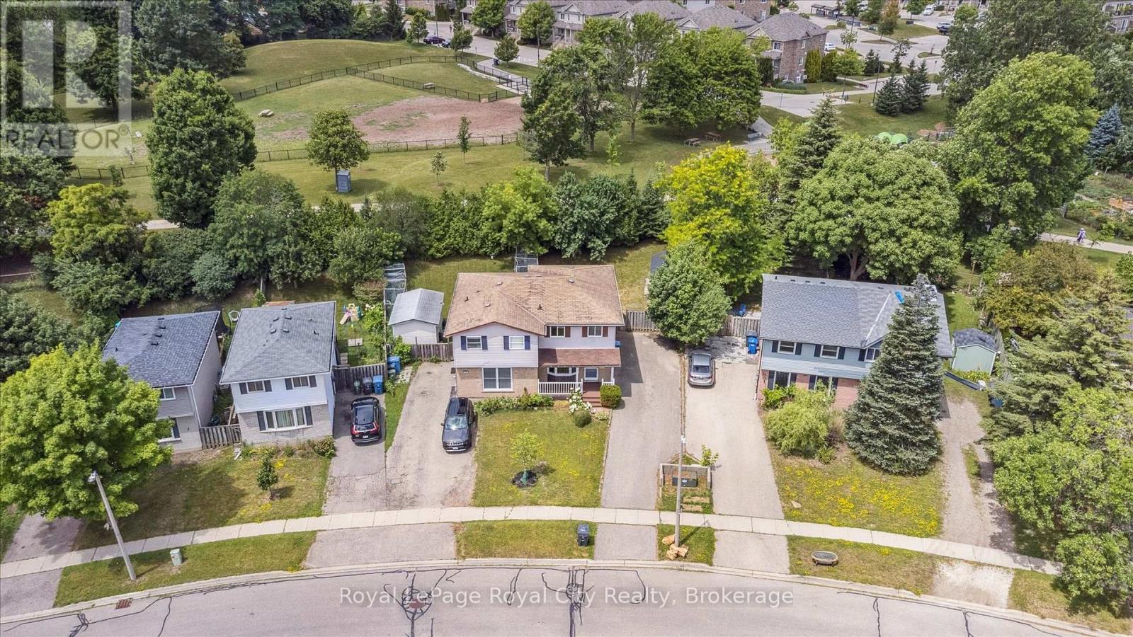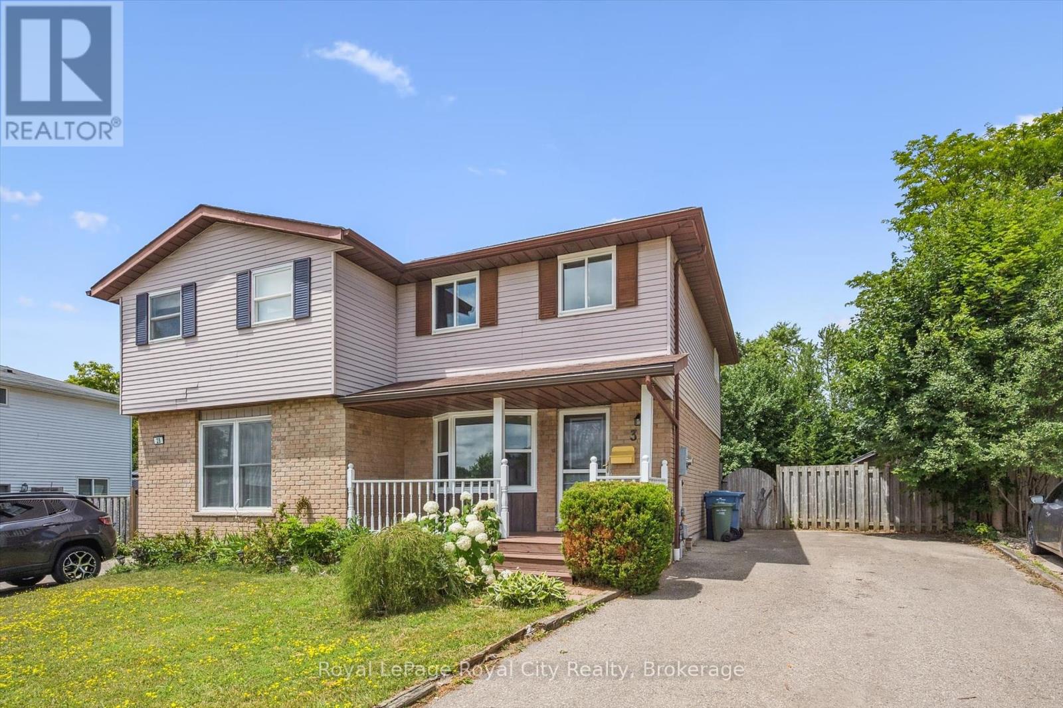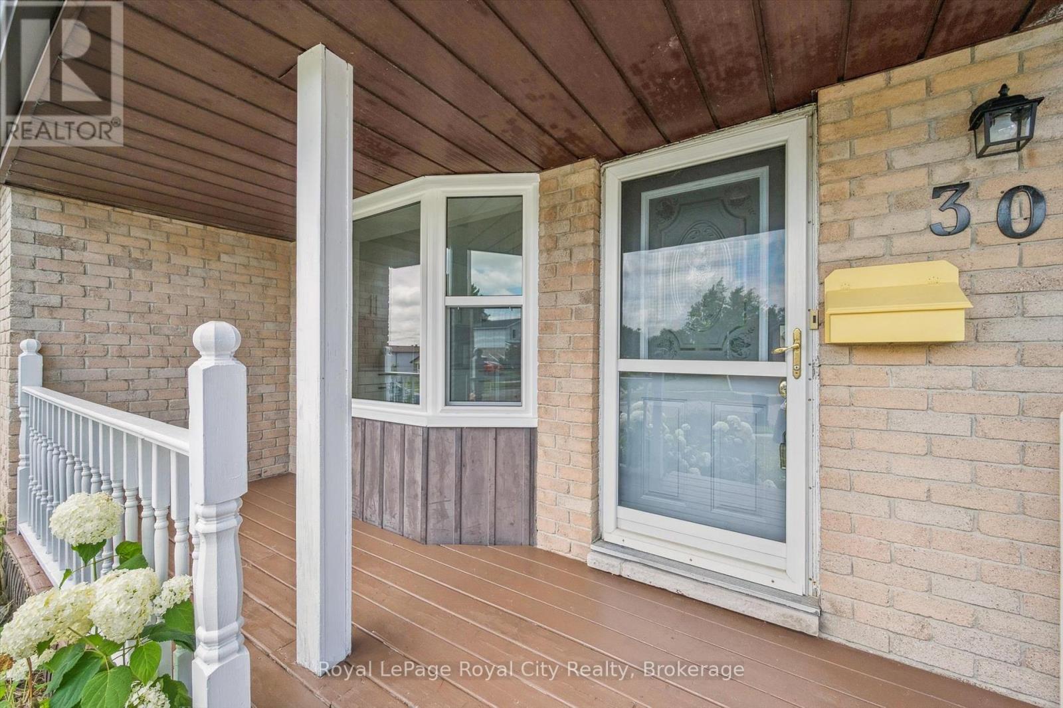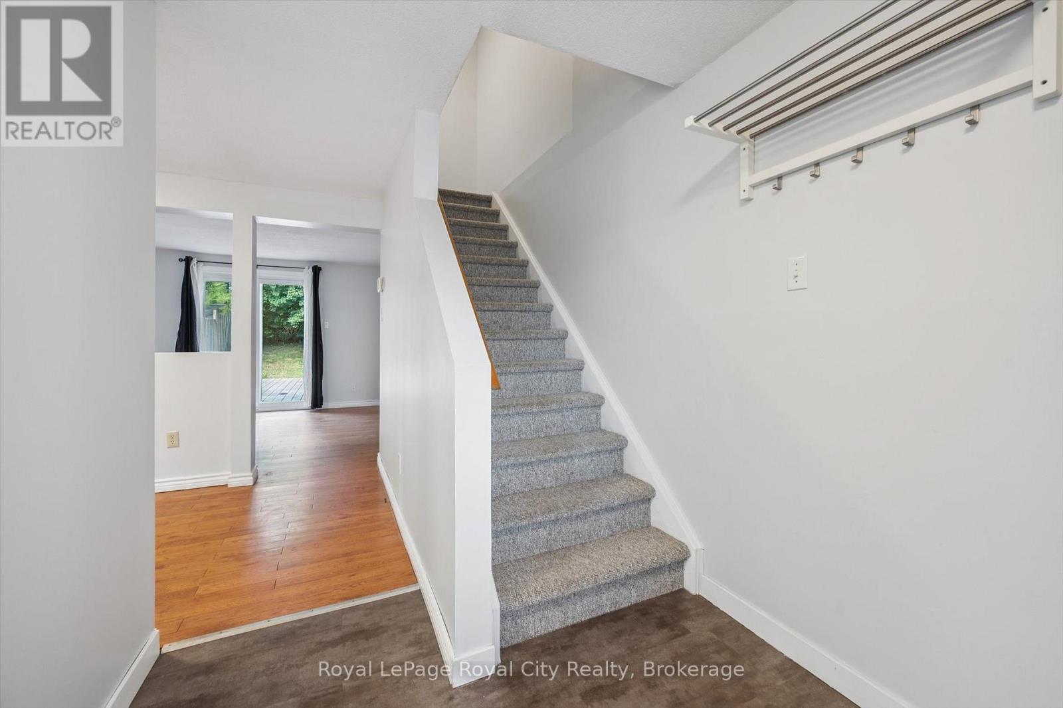30 Leacock Avenue Guelph, Ontario N1E 6R1
$649,900
This charming, 1,050sqft., semi-detached home offers a fabulous location; a quiet East-end street, a family-friendly neighbourhood, and backing directly onto Peter Misersky Park. Perfect for families, it is just steps away from fantastic schools and green spaces. Inside, the freshly painted interior features a spacious living room with patio sliders that open to a rear deck overlooking a fully fenced backyard with mature trees and a garden shed- ideal for outdoor living. The recently updated kitchen showcases crisp white cabinetry and is adjacent to the formal dining room, perfect for gatherings and entertaining. Three great-sized bedrooms with beautiful hardwood flooring and a bright and functional 4-piece bathroom occupy the second level of the home. The finished basement expands your living space with a cozy recreation room complete with new carpeting, a convenient 2-piece bathroom, and a separate laundry room. This wonderful home combines thoughtful updates with a peaceful setting to create a welcoming place to call home. (id:54532)
Property Details
| MLS® Number | X12294635 |
| Property Type | Single Family |
| Community Name | Grange Road |
| Amenities Near By | Hospital, Park, Schools |
| Community Features | Community Centre |
| Equipment Type | Water Heater |
| Features | Irregular Lot Size |
| Parking Space Total | 2 |
| Rental Equipment Type | Water Heater |
| Structure | Deck, Shed |
Building
| Bathroom Total | 2 |
| Bedrooms Above Ground | 3 |
| Bedrooms Total | 3 |
| Age | 31 To 50 Years |
| Appliances | Water Heater, Dryer, Stove, Washer, Refrigerator |
| Basement Development | Finished |
| Basement Type | Full (finished) |
| Construction Style Attachment | Semi-detached |
| Cooling Type | Central Air Conditioning |
| Exterior Finish | Aluminum Siding, Brick |
| Foundation Type | Poured Concrete |
| Half Bath Total | 1 |
| Heating Fuel | Natural Gas |
| Heating Type | Forced Air |
| Stories Total | 2 |
| Size Interior | 700 - 1,100 Ft2 |
| Type | House |
| Utility Water | Municipal Water |
Parking
| No Garage |
Land
| Acreage | No |
| Fence Type | Fully Fenced, Fenced Yard |
| Land Amenities | Hospital, Park, Schools |
| Sewer | Sanitary Sewer |
| Size Depth | 108 Ft ,9 In |
| Size Frontage | 28 Ft ,3 In |
| Size Irregular | 28.3 X 108.8 Ft |
| Size Total Text | 28.3 X 108.8 Ft |
| Zoning Description | R2-13 |
Rooms
| Level | Type | Length | Width | Dimensions |
|---|---|---|---|---|
| Second Level | Primary Bedroom | 3.96 m | 3.4 m | 3.96 m x 3.4 m |
| Second Level | Bedroom 2 | 3.84 m | 2.44 m | 3.84 m x 2.44 m |
| Second Level | Bedroom 3 | 3.43 m | 2.44 m | 3.43 m x 2.44 m |
| Second Level | Bathroom | Measurements not available | ||
| Basement | Recreational, Games Room | 4.78 m | 3.78 m | 4.78 m x 3.78 m |
| Basement | Laundry Room | 3.96 m | 3.28 m | 3.96 m x 3.28 m |
| Basement | Bathroom | Measurements not available | ||
| Main Level | Living Room | 3.35 m | 4.88 m | 3.35 m x 4.88 m |
| Main Level | Kitchen | 2.92 m | 3.25 m | 2.92 m x 3.25 m |
| Main Level | Dining Room | 2.87 m | 1.88 m | 2.87 m x 1.88 m |
https://www.realtor.ca/real-estate/28626578/30-leacock-avenue-guelph-grange-road-grange-road
Contact Us
Contact us for more information
Rob Green
Salesperson
www.thegreenadvantage.ca/
www.facebook.com/RobGreenTheGreenAdvantage/
twitter.com/RoyalCityAgent
www.linkedin.com/in/rob-green-9936a619/
Jordan Brown
Salesperson

