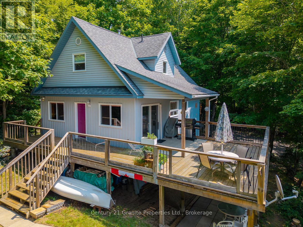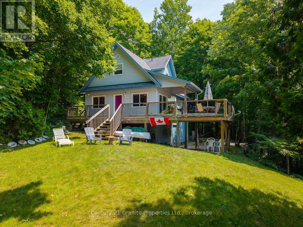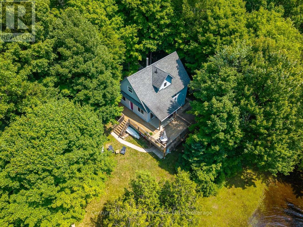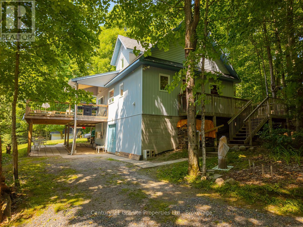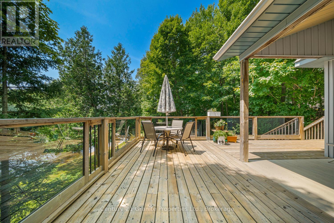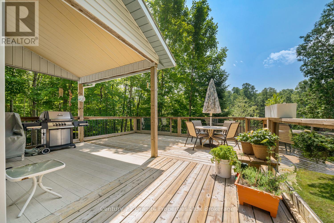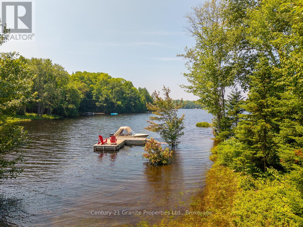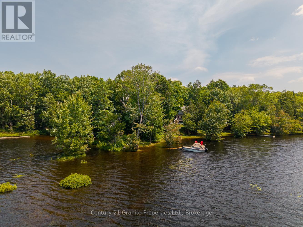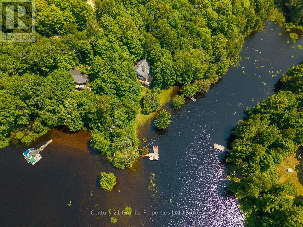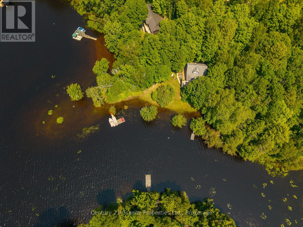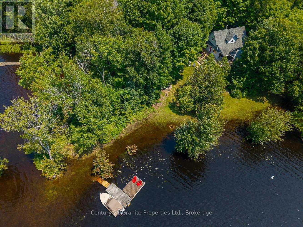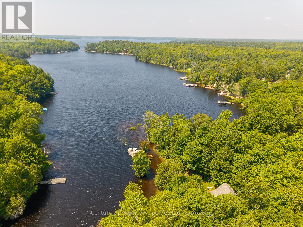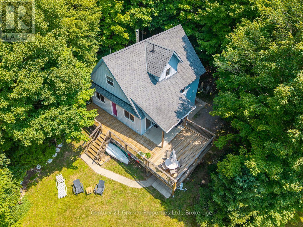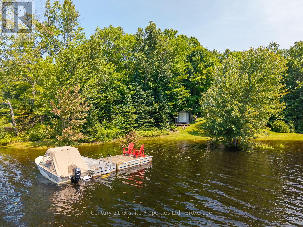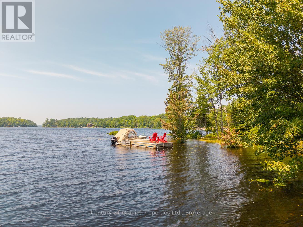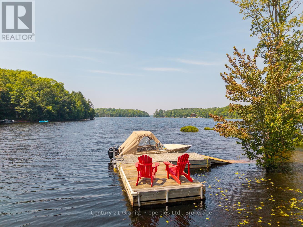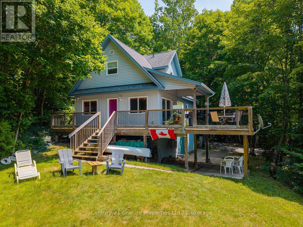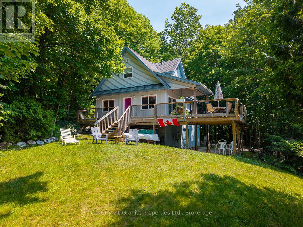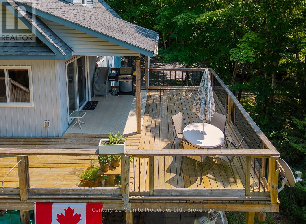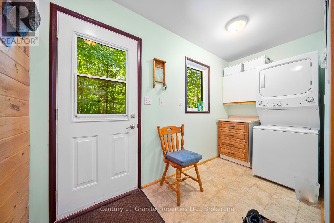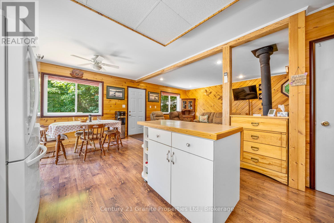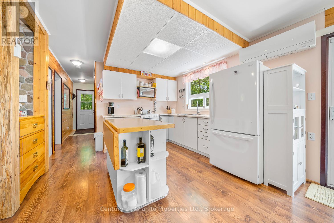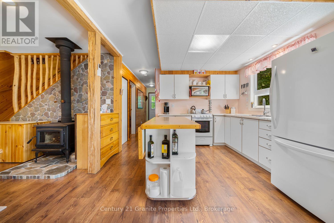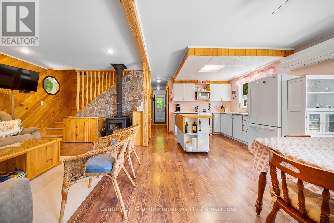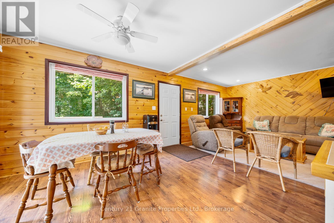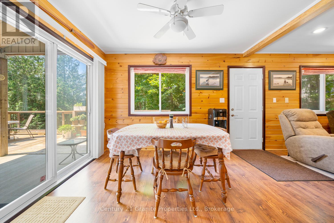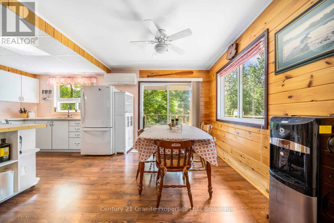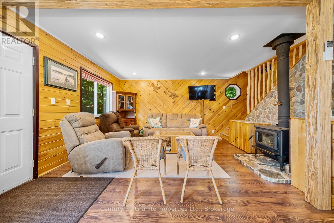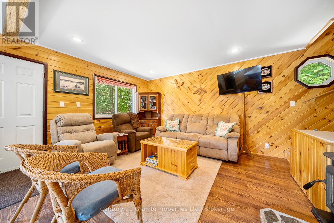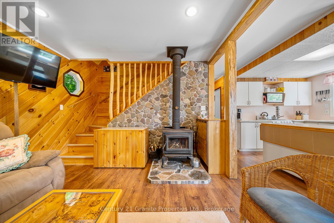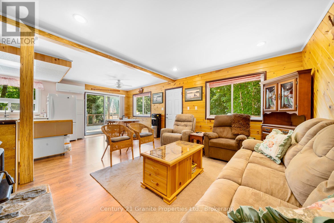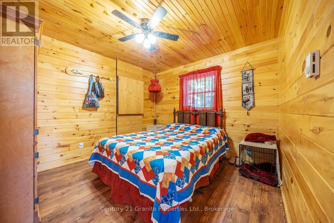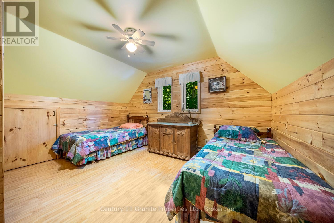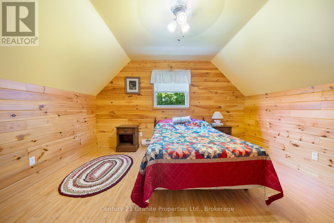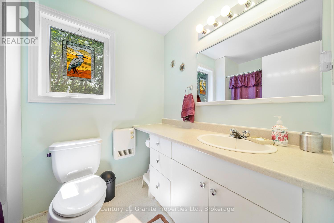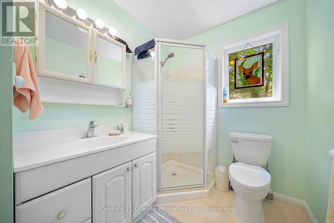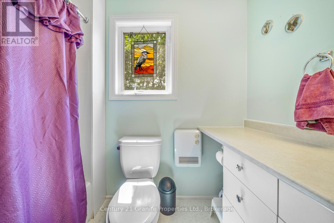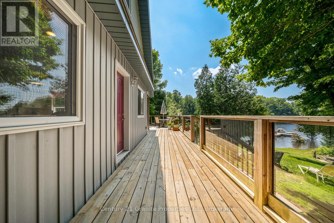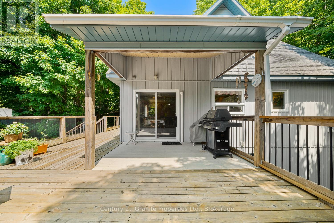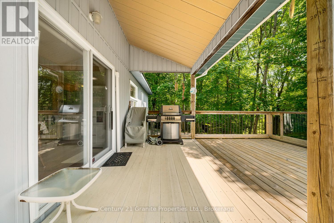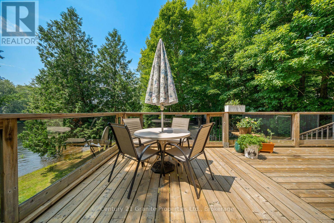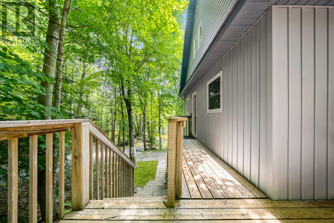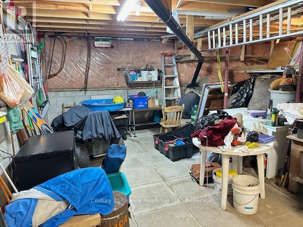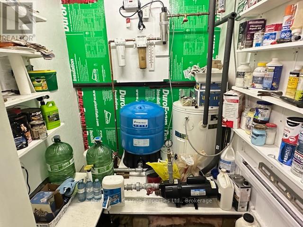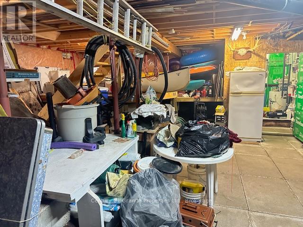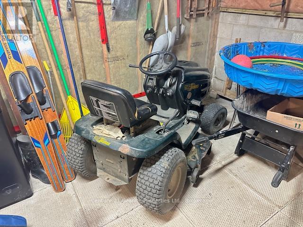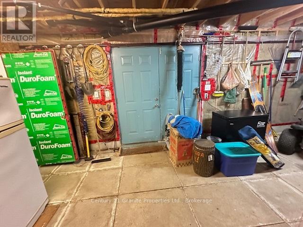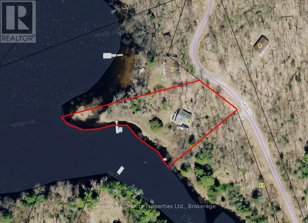9 Sykes Lane Whitestone, Ontario P0A 1G0
$699,000
Year-Round Waterfront Home on Exclusive Wahwashkesh Lake. Welcome to your serene escape on the crystal-clear shores of sought-after Wahwashkesh Lake with Western Exposure. This bright and charming 1-1/2 storey, 3-bedroom, 2-bath home or cottage is nestled on a picturesque point of land in a quiet and sheltered bay ideal for peaceful year-round living or relaxing seasonal retreats. Inside, the home is filled with natural light thanks to large windows that capture stunning lake views. The main floor offers a nice kitchen with island, spacious, open concept layout, a comfortable primary bedroom and a 3-pce bath, while the upper level provides two additional bedrooms and a 4-pce second bathroom perfect for family or guests. Split heat pumps provide air conditioning in summer and warm ambience in winter. Step outside to enjoy the expansive wrap-around deck, with a partially covered section ideal for outdoor dining or lounging in any weather. A private dock at the waters edge invites you to swim, fish, or explore this pristine lake by boat. The home features a nearly full-height basement with exterior access doors, offering convenient storage for a lawn tractor, kayaks, or outdoor equipment. Convenient boat launch at shoreline. Located on a private road just minutes from a year-round municipal road, the property offers the perfect blend of privacy and accessibility. Whether you're searching for a four-season home or a cottage getaway, this rare offering on one of Parry Sound Districts most exclusive lakes provides natural beauty, comfort, and convenience in equal measure. (id:54532)
Property Details
| MLS® Number | X12294253 |
| Property Type | Single Family |
| Community Name | Whitestone |
| Easement | Unknown |
| Features | Wooded Area, Sloping |
| Parking Space Total | 4 |
| Structure | Dock |
| View Type | Lake View, Direct Water View |
| Water Front Type | Waterfront |
Building
| Bathroom Total | 2 |
| Bedrooms Above Ground | 3 |
| Bedrooms Total | 3 |
| Appliances | Water Heater, Dryer, Stove, Washer, Refrigerator |
| Basement Type | Partial |
| Construction Style Attachment | Detached |
| Cooling Type | Wall Unit |
| Exterior Finish | Vinyl Siding |
| Fireplace Present | Yes |
| Fireplace Type | Woodstove |
| Foundation Type | Block |
| Heating Fuel | Electric |
| Heating Type | Heat Pump |
| Stories Total | 2 |
| Size Interior | 1,100 - 1,500 Ft2 |
| Type | House |
| Utility Water | Lake/river Water Intake |
Parking
| No Garage |
Land
| Access Type | Private Road, Private Docking |
| Acreage | No |
| Sewer | Septic System |
| Size Depth | 230 Ft |
| Size Frontage | 262 Ft |
| Size Irregular | 262 X 230 Ft ; Lot Size Irregular |
| Size Total Text | 262 X 230 Ft ; Lot Size Irregular |
| Zoning Description | Wf2-ls |
Rooms
| Level | Type | Length | Width | Dimensions |
|---|---|---|---|---|
| Main Level | Living Room | 3.96 m | 3.66 m | 3.96 m x 3.66 m |
| Main Level | Kitchen | 3.05 m | 3.05 m | 3.05 m x 3.05 m |
| Main Level | Dining Room | 3.05 m | 3.05 m | 3.05 m x 3.05 m |
| Main Level | Bedroom | 3.66 m | 3.35 m | 3.66 m x 3.35 m |
| Main Level | Bathroom | 2.74 m | 1.83 m | 2.74 m x 1.83 m |
| Main Level | Laundry Room | 2.44 m | 1.52 m | 2.44 m x 1.52 m |
| Upper Level | Bedroom | 4.27 m | 3.51 m | 4.27 m x 3.51 m |
| Upper Level | Bedroom | 4.27 m | 3.51 m | 4.27 m x 3.51 m |
| Upper Level | Bathroom | 2.44 m | 1.83 m | 2.44 m x 1.83 m |
Utilities
| Electricity | Installed |
https://www.realtor.ca/real-estate/28625492/9-sykes-lane-whitestone-whitestone
Contact Us
Contact us for more information

