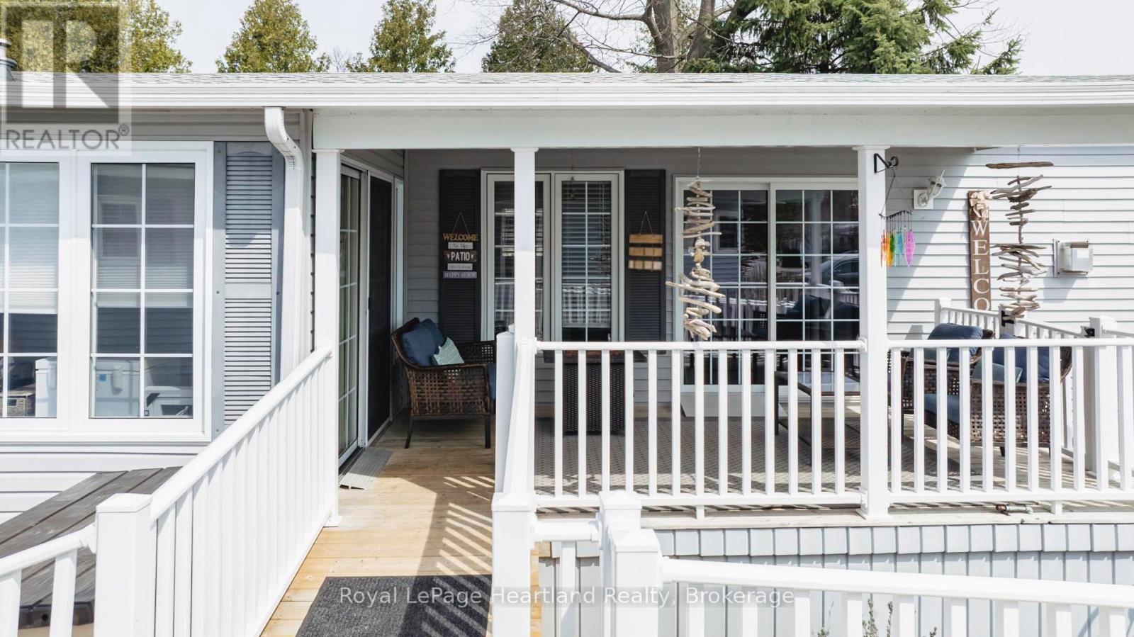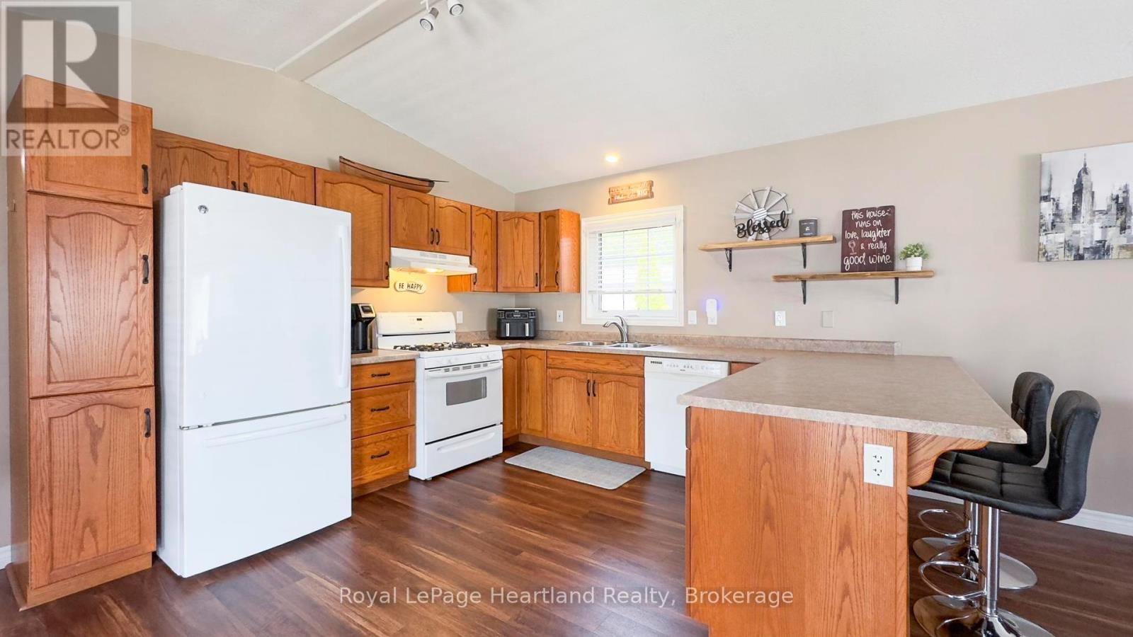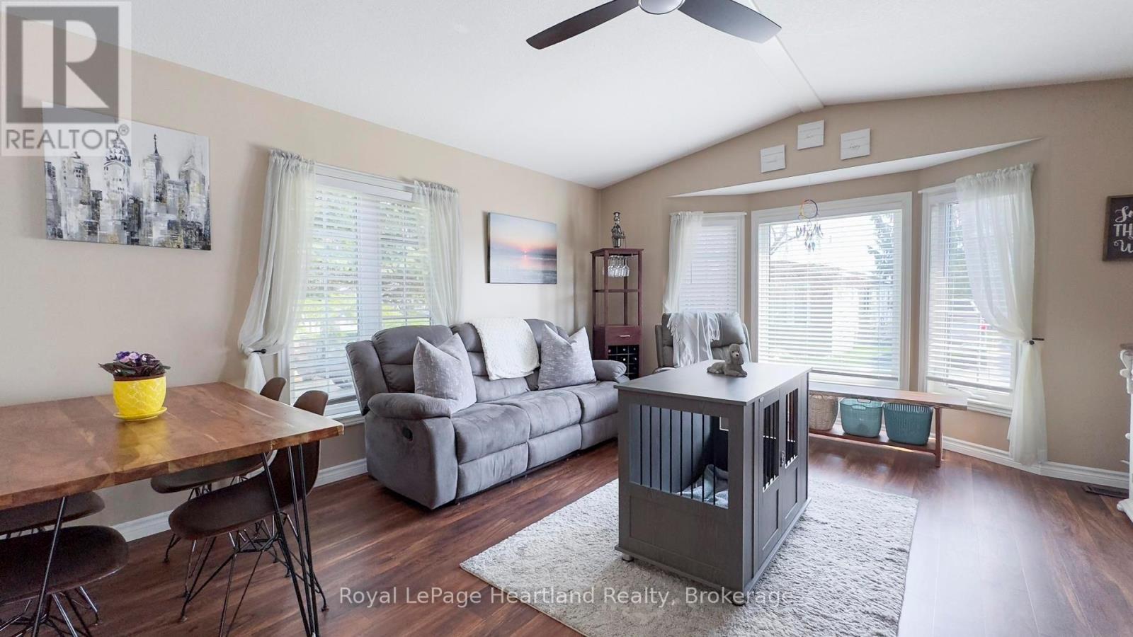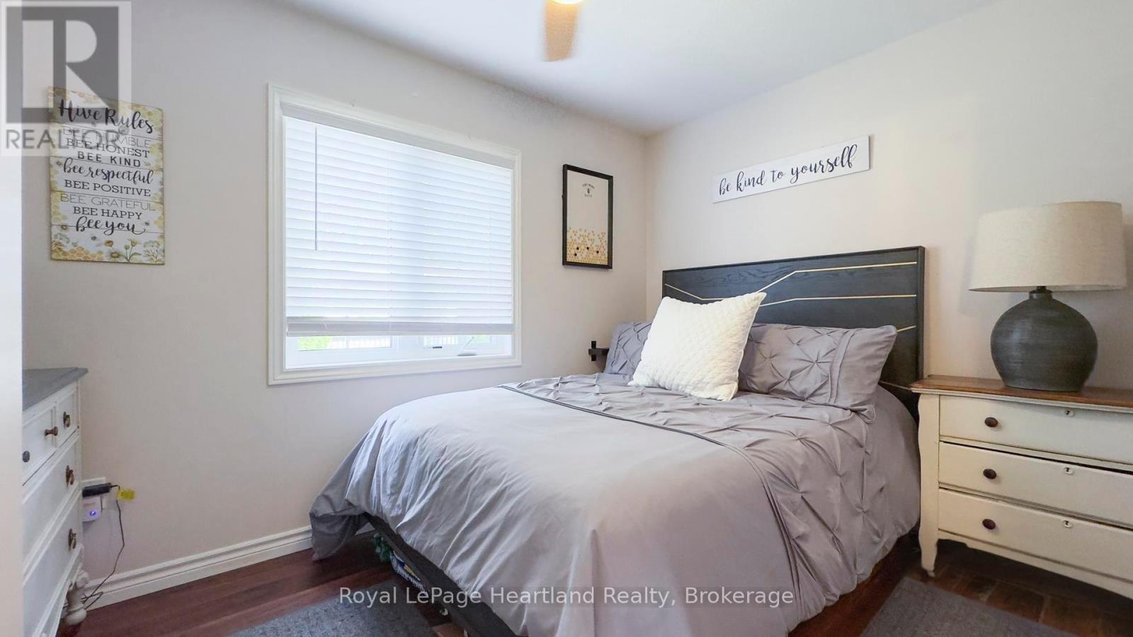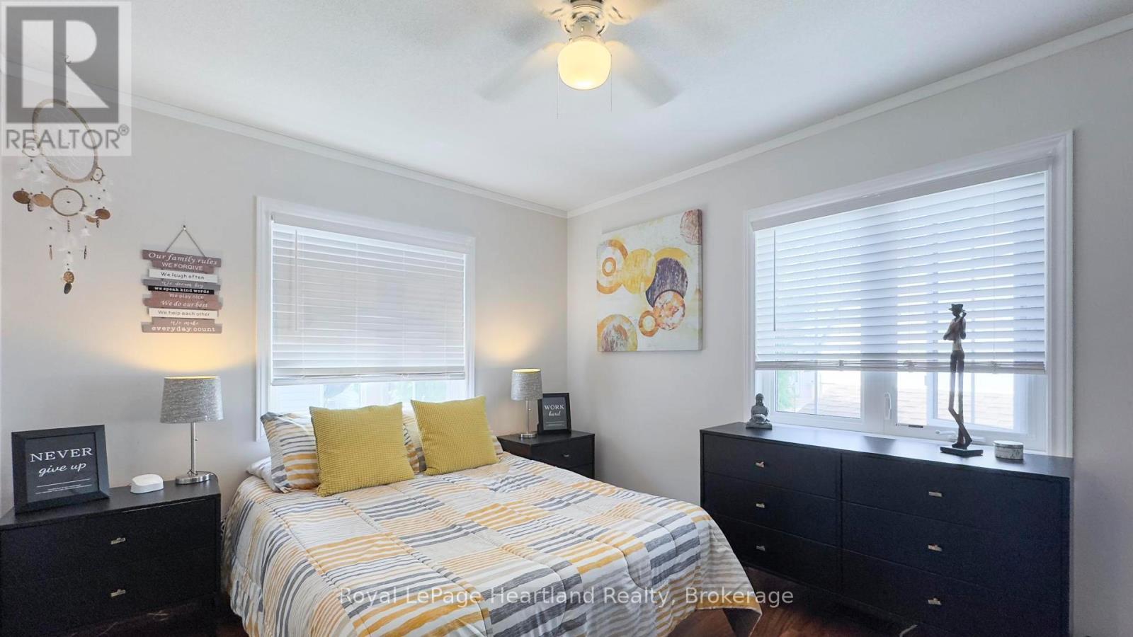$399,000
Welcome to Easy Living by the Lake! Nestled in a peaceful retirement community along the shores of Lake Huron, this 2003 Royal Home offers comfort, convenience, and a lifestyle that embraces relaxation. This 2 bed + 1.5 bath home is ideal for those looking to downsize without compromise. Located just 5 minutes from Goderich, you'll be close to shops, restaurants & healthcare. Upgraded with accessibility in mind, this home features barrier-free access including a ramp entry, concrete paths, widened bathroom doorway, grab bars in both bathrooms, shower, and no-step thresholds, making mobility a breeze. The bright and welcoming 4-season sunroom offers a perfect spot to read, relax, or enjoy a morning coffee year-round. This home is low-maintenance, move-in ready, and made for easy, relaxed living. Whether you're taking in a lake breeze or relaxing in your garden oasis, this home offers the perfect blend of comfort, accessibility and beauty. This could be the peaceful retirement lifestyle you've been dreaming of. (id:54532)
Open House
This property has open houses!
2:00 pm
Ends at:4:00 pm
Property Details
| MLS® Number | X12105089 |
| Property Type | Single Family |
| Amenities Near By | Beach, Hospital |
| Community Features | Pet Restrictions, Community Centre |
| Equipment Type | Water Heater |
| Features | Wheelchair Access, In Suite Laundry |
| Parking Space Total | 2 |
| Rental Equipment Type | Water Heater |
| Structure | Patio(s), Porch |
Building
| Bathroom Total | 2 |
| Bedrooms Above Ground | 2 |
| Bedrooms Total | 2 |
| Age | 16 To 30 Years |
| Amenities | Fireplace(s) |
| Appliances | Water Heater, Water Softener, All, Dishwasher, Dryer, Freezer, Stove, Washer, Window Coverings, Refrigerator |
| Architectural Style | Bungalow |
| Cooling Type | Central Air Conditioning |
| Exterior Finish | Vinyl Siding |
| Fire Protection | Smoke Detectors |
| Fireplace Present | Yes |
| Fireplace Total | 1 |
| Half Bath Total | 1 |
| Heating Fuel | Natural Gas |
| Heating Type | Forced Air |
| Stories Total | 1 |
| Size Interior | 1,000 - 1,199 Ft2 |
| Type | Other |
Parking
| No Garage |
Land
| Acreage | No |
| Land Amenities | Beach, Hospital |
| Surface Water | Lake/pond |
Rooms
| Level | Type | Length | Width | Dimensions |
|---|---|---|---|---|
| Ground Level | Living Room | 4.51 m | 3.64 m | 4.51 m x 3.64 m |
| Ground Level | Kitchen | 4.5 m | 3.58 m | 4.5 m x 3.58 m |
| Ground Level | Dining Room | 4.51 m | 1.92 m | 4.51 m x 1.92 m |
| Ground Level | Primary Bedroom | 3.66 m | 3.08 m | 3.66 m x 3.08 m |
| Ground Level | Bedroom 2 | 3.66 m | 3.45 m | 3.66 m x 3.45 m |
| Ground Level | Sunroom | 6.37 m | 2.91 m | 6.37 m x 2.91 m |
| Ground Level | Bathroom | 2.28 m | 0.8 m | 2.28 m x 0.8 m |
| Ground Level | Bathroom | 2.28 m | 1.94 m | 2.28 m x 1.94 m |
https://www.realtor.ca/real-estate/28217652/37-cherokee-lane-ashfield-colborne-wawanosh
Contact Us
Contact us for more information
Amber Leis
Salesperson
www.facebook.com/amberleisrealtor
www.instagram.com/amberleisrealtor
No Favourites Found

Sotheby's International Realty Canada,
Brokerage
243 Hurontario St,
Collingwood, ON L9Y 2M1
Office: 705 416 1499
Rioux Baker Davies Team Contacts

Sherry Rioux Team Lead
-
705-443-2793705-443-2793
-
Email SherryEmail Sherry

Emma Baker Team Lead
-
705-444-3989705-444-3989
-
Email EmmaEmail Emma

Craig Davies Team Lead
-
289-685-8513289-685-8513
-
Email CraigEmail Craig

Jacki Binnie Sales Representative
-
705-441-1071705-441-1071
-
Email JackiEmail Jacki

Hollie Knight Sales Representative
-
705-994-2842705-994-2842
-
Email HollieEmail Hollie

Manar Vandervecht Real Estate Broker
-
647-267-6700647-267-6700
-
Email ManarEmail Manar

Michael Maish Sales Representative
-
706-606-5814706-606-5814
-
Email MichaelEmail Michael

Almira Haupt Finance Administrator
-
705-416-1499705-416-1499
-
Email AlmiraEmail Almira
Google Reviews









































No Favourites Found

The trademarks REALTOR®, REALTORS®, and the REALTOR® logo are controlled by The Canadian Real Estate Association (CREA) and identify real estate professionals who are members of CREA. The trademarks MLS®, Multiple Listing Service® and the associated logos are owned by The Canadian Real Estate Association (CREA) and identify the quality of services provided by real estate professionals who are members of CREA. The trademark DDF® is owned by The Canadian Real Estate Association (CREA) and identifies CREA's Data Distribution Facility (DDF®)
April 30 2025 01:30:01
The Lakelands Association of REALTORS®
Royal LePage Heartland Realty
Quick Links
-
HomeHome
-
About UsAbout Us
-
Rental ServiceRental Service
-
Listing SearchListing Search
-
10 Advantages10 Advantages
-
ContactContact
Contact Us
-
243 Hurontario St,243 Hurontario St,
Collingwood, ON L9Y 2M1
Collingwood, ON L9Y 2M1 -
705 416 1499705 416 1499
-
riouxbakerteam@sothebysrealty.cariouxbakerteam@sothebysrealty.ca
© 2025 Rioux Baker Davies Team
-
The Blue MountainsThe Blue Mountains
-
Privacy PolicyPrivacy Policy




