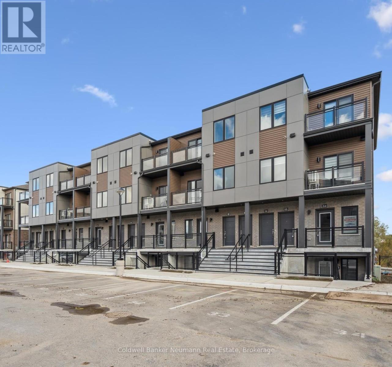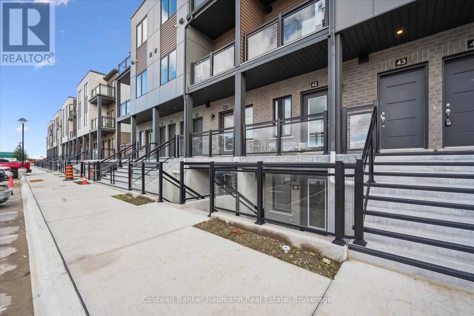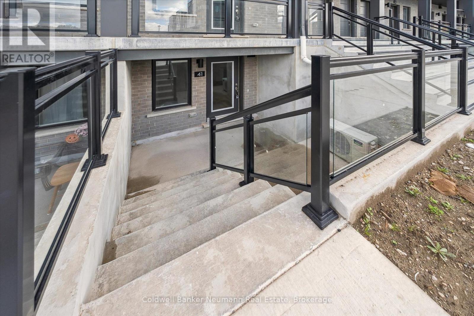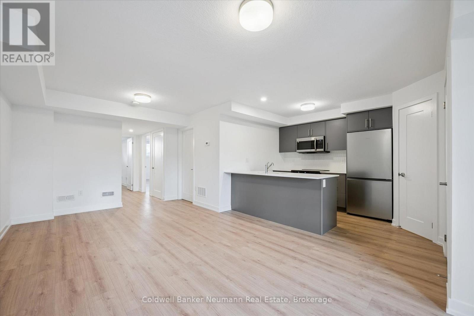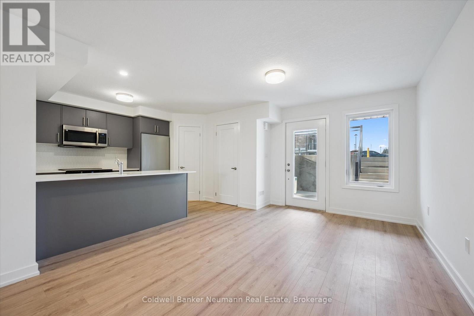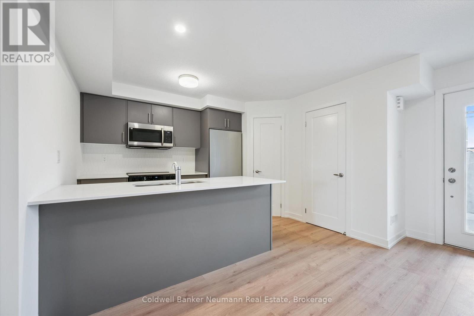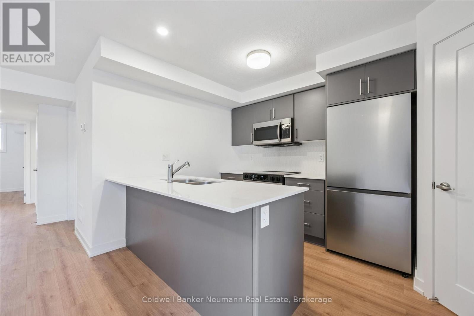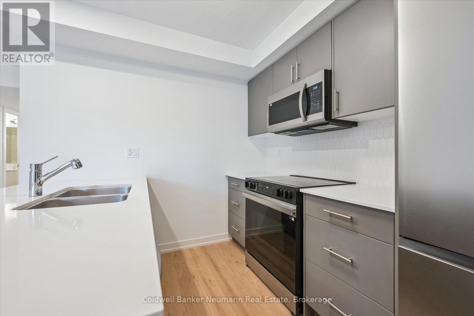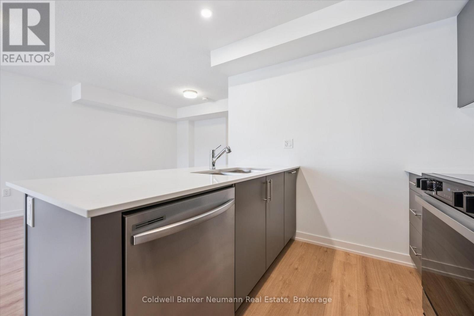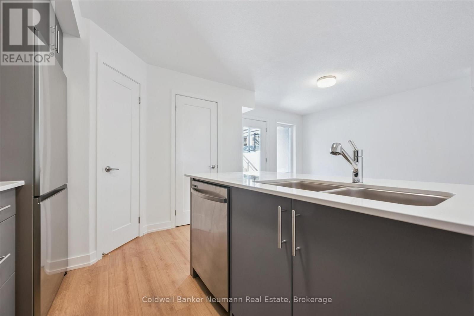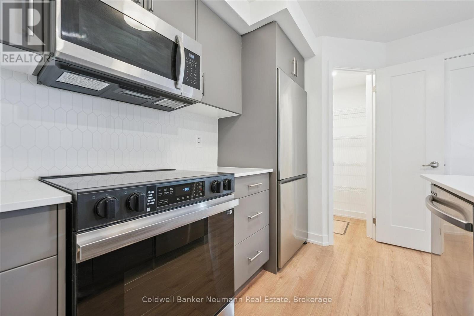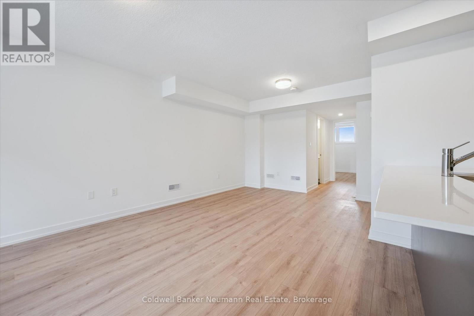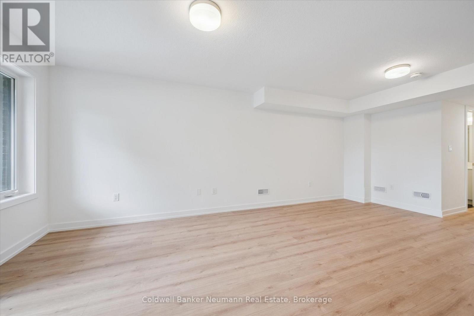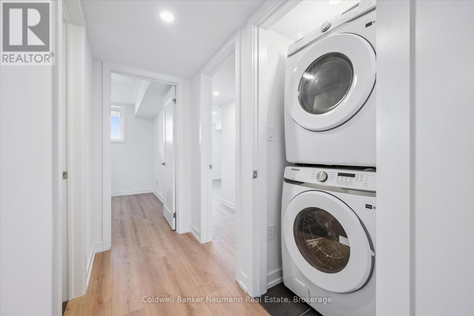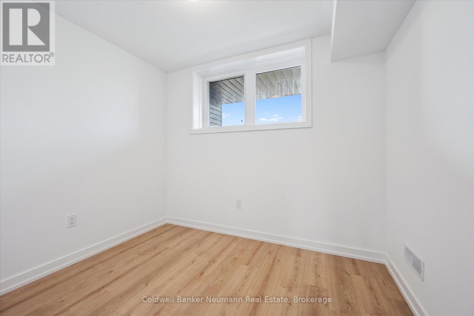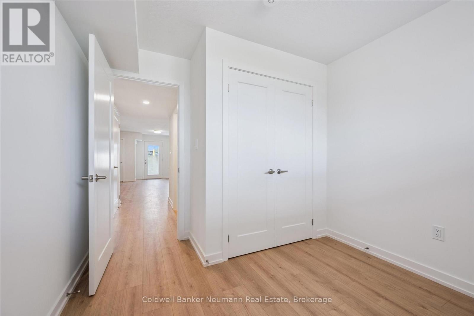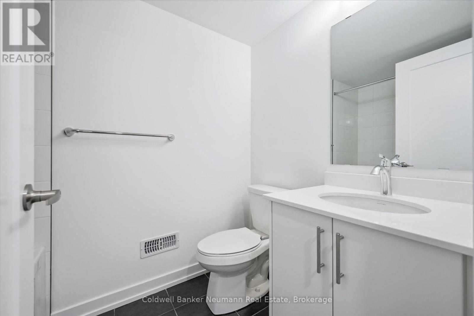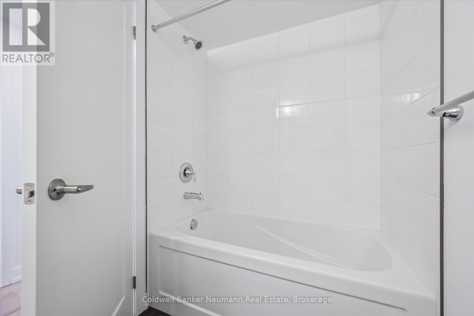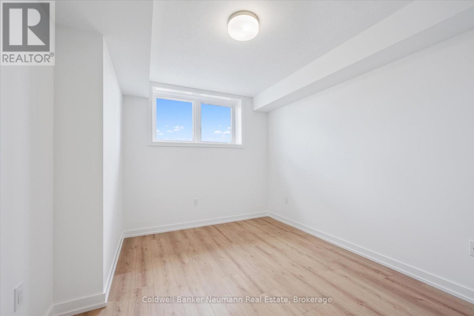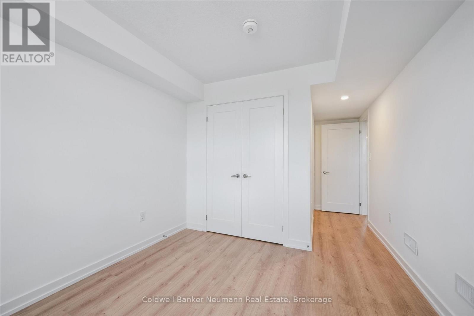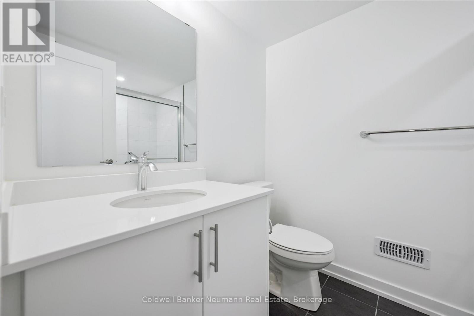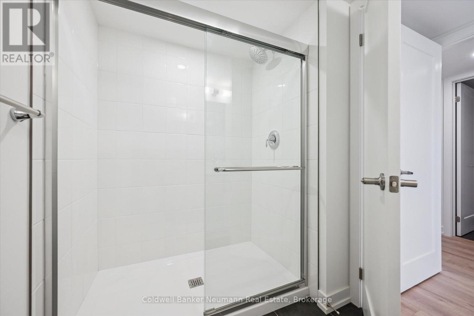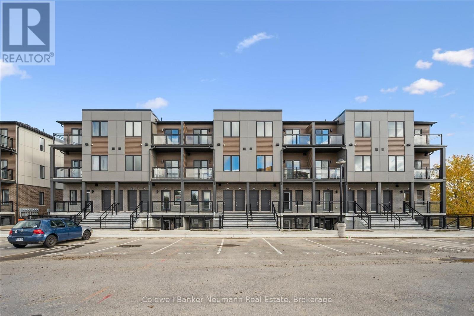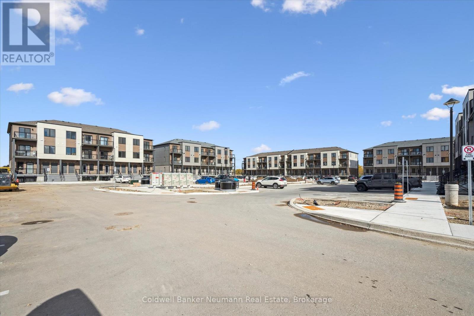41 - 940 David Street N Centre Wellington, Ontario N1M 0L7
$499,900Maintenance, Insurance, Parking, Common Area Maintenance
$205.26 Monthly
Maintenance, Insurance, Parking, Common Area Maintenance
$205.26 MonthlyThis newly built, 2-bedroom, 2-bathroom home offers 933 sq. ft. of comfortable, functional living space. Located in the charming town of Fergus, this home features a spacious, open-concept layout, perfect for both relaxation and entertaining. The kitchen is practical and functional, ideal for everyday living.Fergus is known for its beautiful scenic surroundings, and vibrant community. You'll be just minutes away from local shops, parks, schools, and the Grand River, making this home the perfect spot to enjoy all that this lovely town has to offer. Whether you're a first-time homebuyer or looking for a low-maintenance lifestyle, this home offers convenience and value.Take advantage of this great opportunity to own a newly built home in the growing community of Fergus. (id:54532)
Property Details
| MLS® Number | X12474387 |
| Property Type | Single Family |
| Community Name | Fergus |
| Community Features | Pet Restrictions |
| Features | In Suite Laundry |
| Parking Space Total | 1 |
Building
| Bathroom Total | 2 |
| Bedrooms Above Ground | 2 |
| Bedrooms Total | 2 |
| Age | New Building |
| Appliances | All |
| Cooling Type | Central Air Conditioning, Ventilation System |
| Exterior Finish | Concrete, Brick |
| Heating Fuel | Natural Gas |
| Heating Type | Forced Air |
| Size Interior | 900 - 999 Ft2 |
| Type | Row / Townhouse |
Parking
| No Garage |
Land
| Acreage | No |
Rooms
| Level | Type | Length | Width | Dimensions |
|---|---|---|---|---|
| Main Level | Dining Room | 3.26 m | 2.04 m | 3.26 m x 2.04 m |
| Main Level | Kitchen | 2.69 m | 3.47 m | 2.69 m x 3.47 m |
| Main Level | Living Room | 3.26 m | 4.21 m | 3.26 m x 4.21 m |
| Main Level | Bedroom | 2.99 m | 6.12 m | 2.99 m x 6.12 m |
| Main Level | Bedroom | 0.89 m | 3.17 m | 0.89 m x 3.17 m |
https://www.realtor.ca/real-estate/29015543/41-940-david-street-n-centre-wellington-fergus-fergus
Contact Us
Contact us for more information

