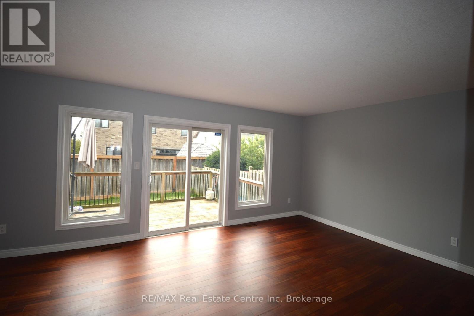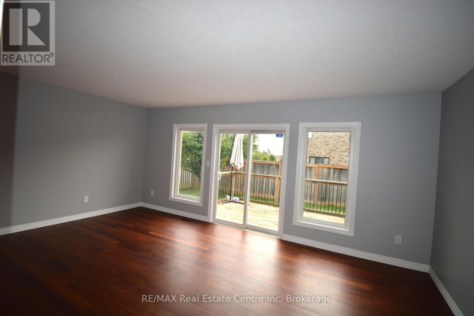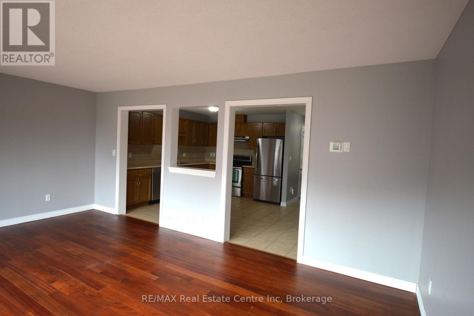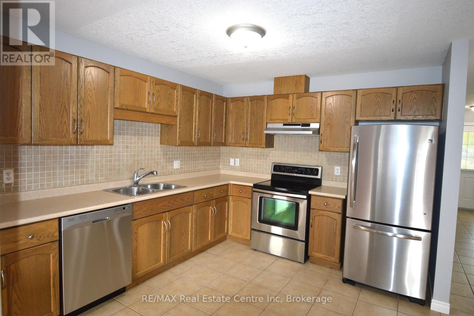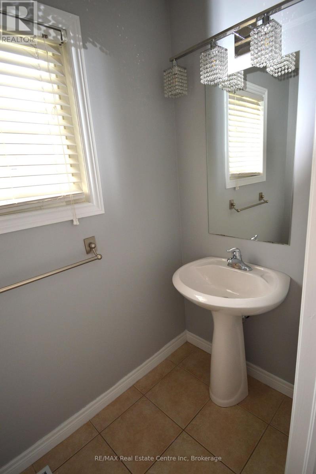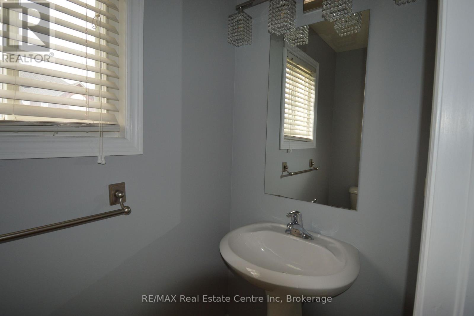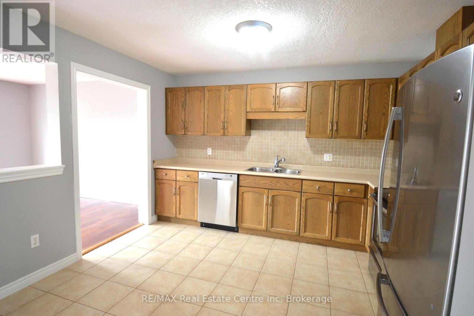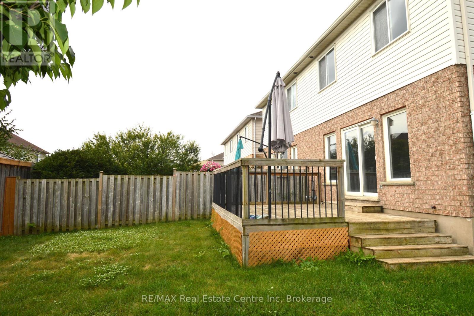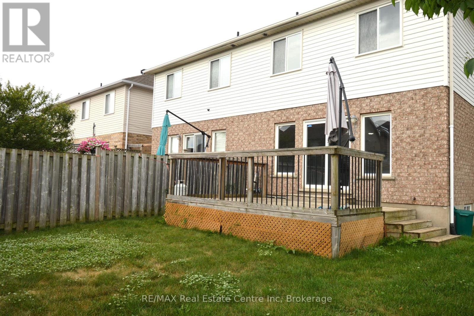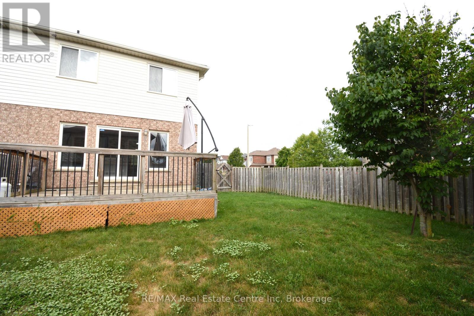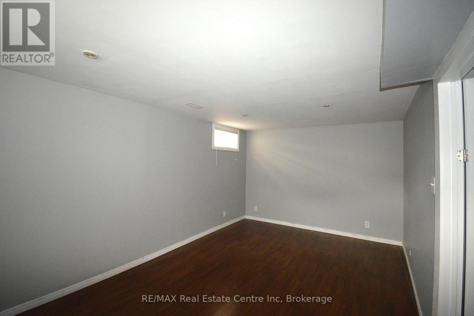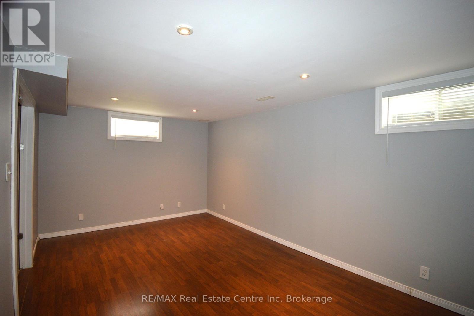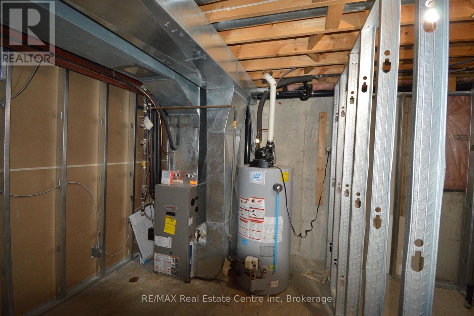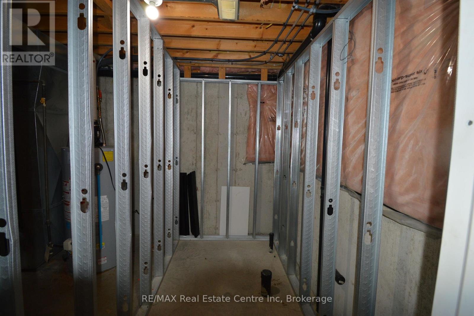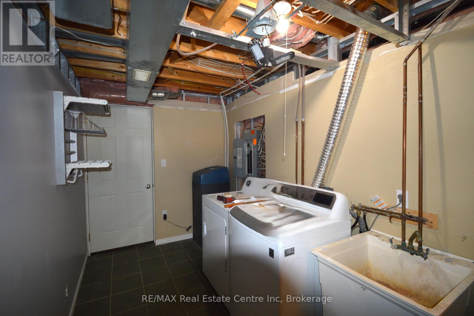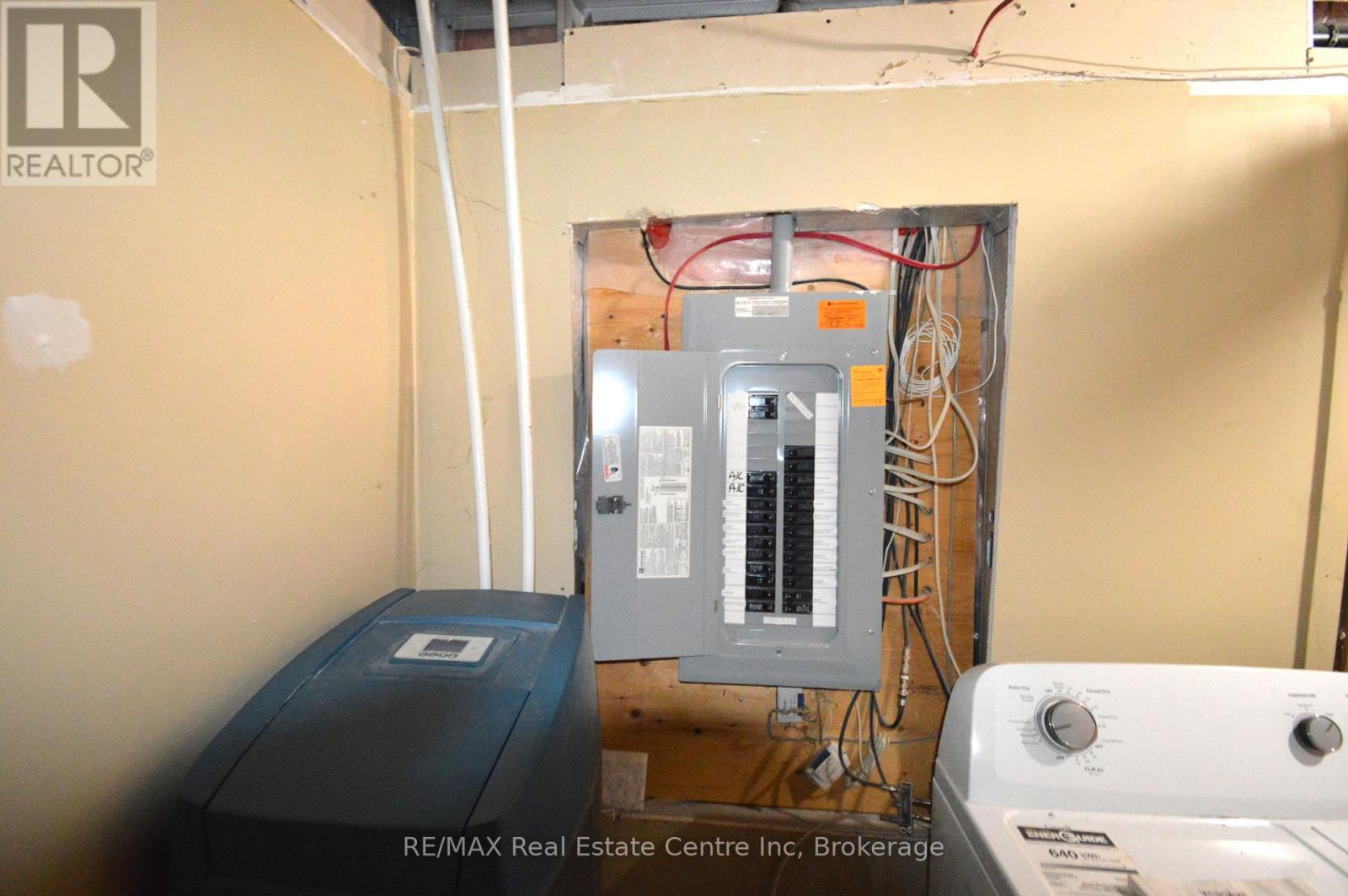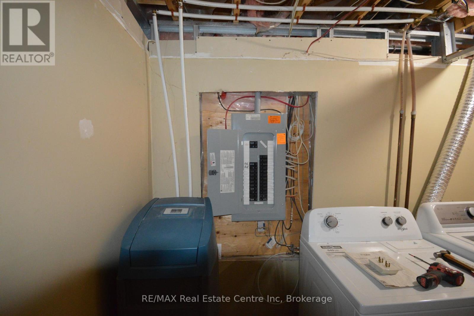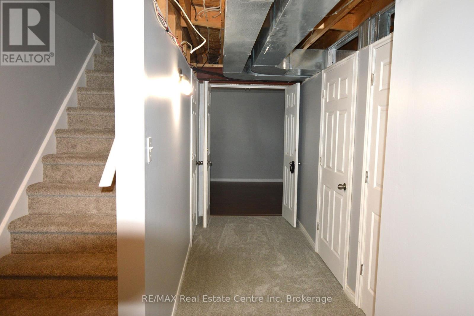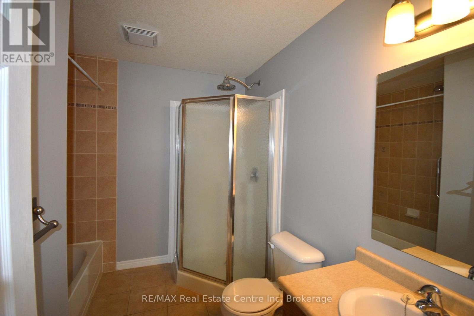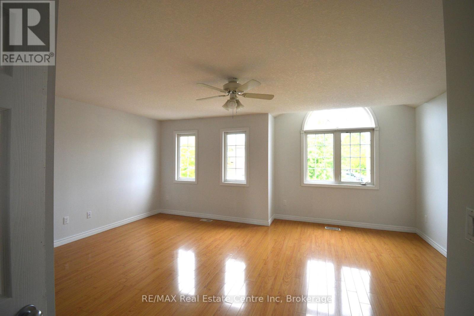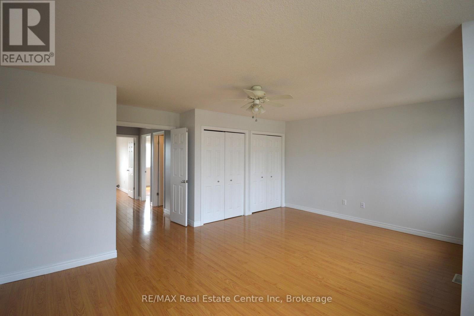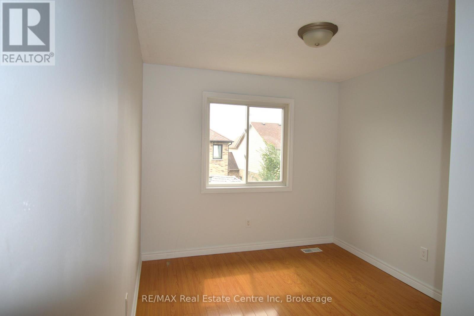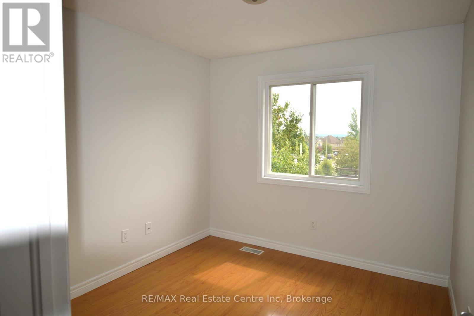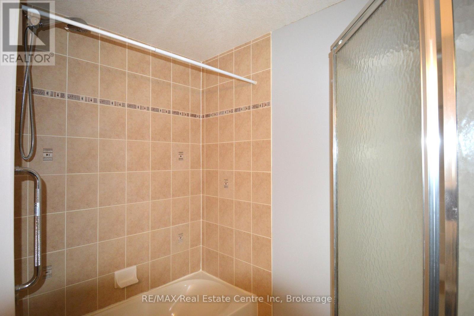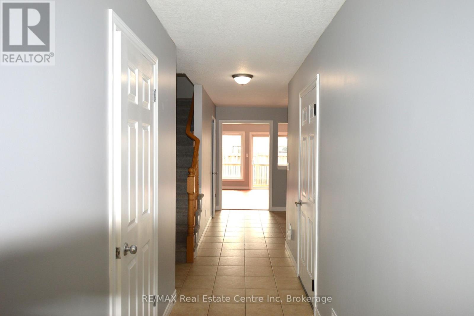49 Edwards Street Guelph, Ontario N1E 0B8
$729,900
Welcome to 49 Edwards Street. You will appreciate the cleanliness and the upgraded features in this 3 bedroom semi detached home on a large fenced lot in the East end. Lets start upstairs. The Primary bedroom is a huge light filled room with two spacious closets. The main bath is outfitted with a shower stall as well as a tub. Two other bedrooms are perfect for children. The home has recently been painted and new carpeting installed on the stairs. In addition the hardwood in the liivngroom / diningroom has been refinished restoring it to its original luster. The living room walks out to a good sized deck and a private fenced yard. If your current kitchen lacks cupboard space that won't be a problem here. Five appliances are included which includes washer and dryer. An added bonus is the finished recroom and Rough-in for a third bath in the basement. Newer Roof as well as central air. Close to schools. Super starter home or investment property. (id:54532)
Property Details
| MLS® Number | X12397773 |
| Property Type | Single Family |
| Community Name | Grange Road |
| Parking Space Total | 3 |
| Structure | Deck |
Building
| Bathroom Total | 2 |
| Bedrooms Above Ground | 3 |
| Bedrooms Total | 3 |
| Age | 16 To 30 Years |
| Appliances | Garage Door Opener Remote(s), Water Heater, Water Softener, Dishwasher, Stove, Refrigerator |
| Basement Development | Partially Finished |
| Basement Type | N/a (partially Finished) |
| Construction Style Attachment | Semi-detached |
| Cooling Type | Central Air Conditioning |
| Exterior Finish | Aluminum Siding, Brick |
| Flooring Type | Hardwood |
| Foundation Type | Concrete |
| Half Bath Total | 1 |
| Heating Fuel | Natural Gas |
| Heating Type | Forced Air |
| Stories Total | 2 |
| Size Interior | 1,100 - 1,500 Ft2 |
| Type | House |
| Utility Water | Municipal Water |
Parking
| Attached Garage | |
| Garage |
Land
| Acreage | No |
| Fence Type | Fenced Yard |
| Sewer | Sanitary Sewer |
| Size Depth | 104 Ft ,7 In |
| Size Frontage | 30 Ft ,7 In |
| Size Irregular | 30.6 X 104.6 Ft |
| Size Total Text | 30.6 X 104.6 Ft |
| Zoning Description | Rl1 |
Rooms
| Level | Type | Length | Width | Dimensions |
|---|---|---|---|---|
| Second Level | Primary Bedroom | 3.96 m | 5.91 m | 3.96 m x 5.91 m |
| Second Level | Bedroom 2 | 4.41 m | 2.81 m | 4.41 m x 2.81 m |
| Second Level | Bedroom 3 | 3.09 m | 2.84 m | 3.09 m x 2.84 m |
| Basement | Recreational, Games Room | 5.23 m | 3.22 m | 5.23 m x 3.22 m |
| Main Level | Living Room | 3.81 m | 5.66 m | 3.81 m x 5.66 m |
| Main Level | Kitchen | 4.26 m | 2.819 m | 4.26 m x 2.819 m |
https://www.realtor.ca/real-estate/28849892/49-edwards-street-guelph-grange-road-grange-road
Contact Us
Contact us for more information


