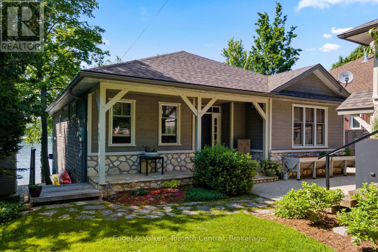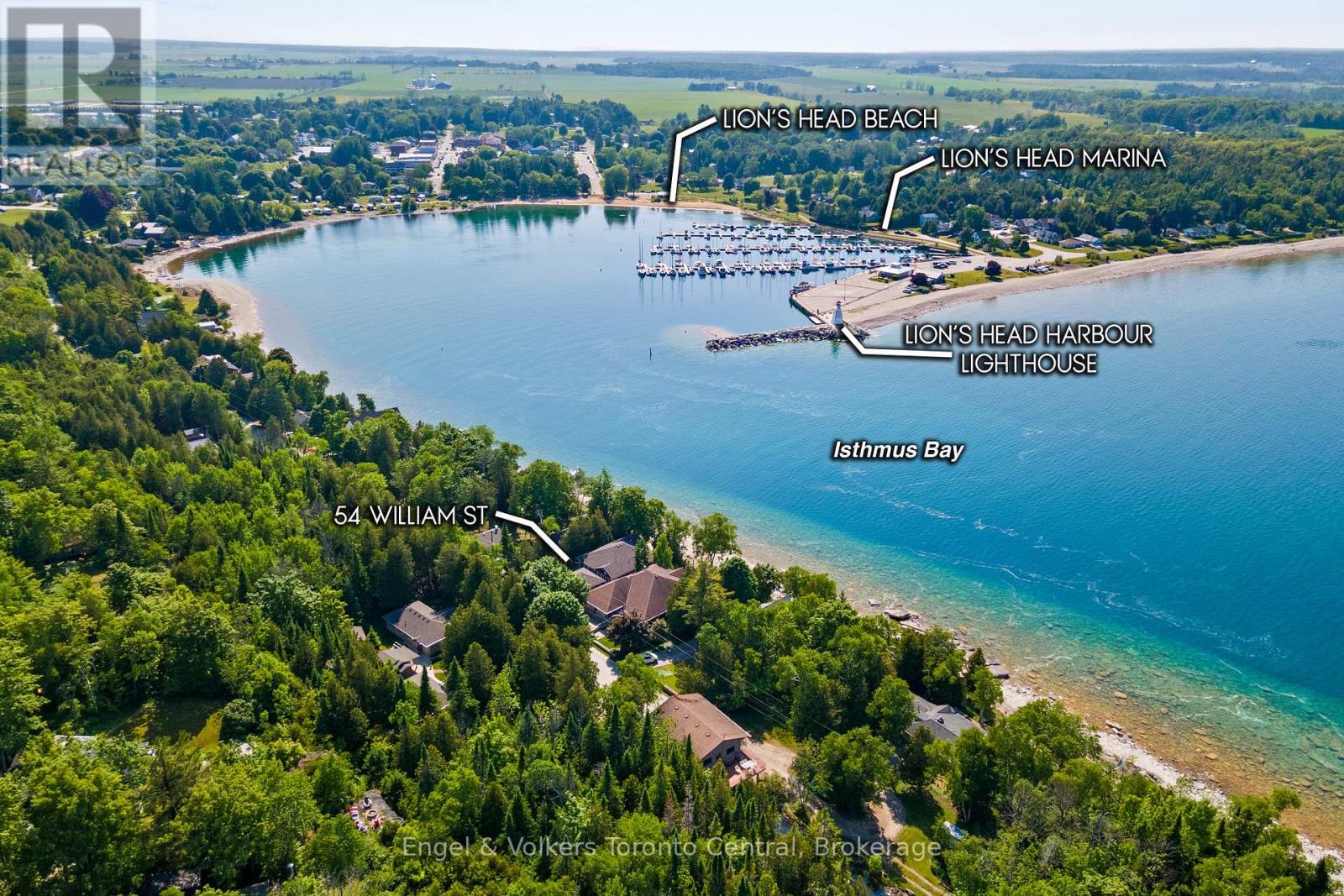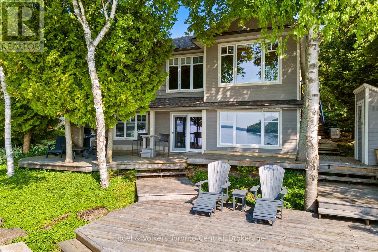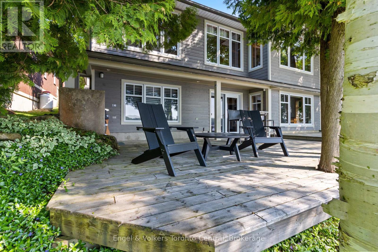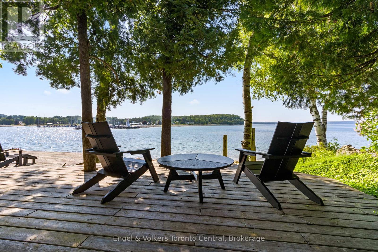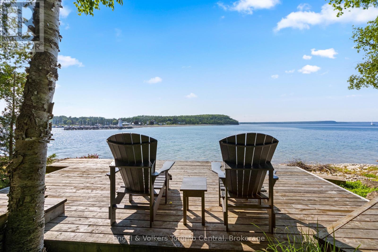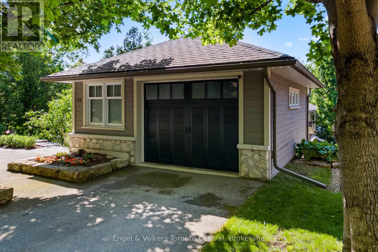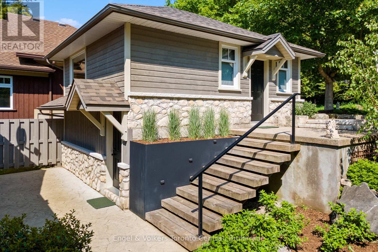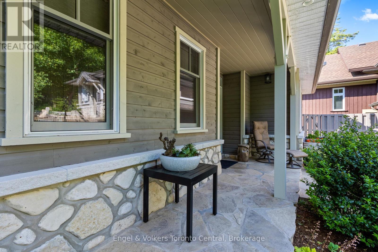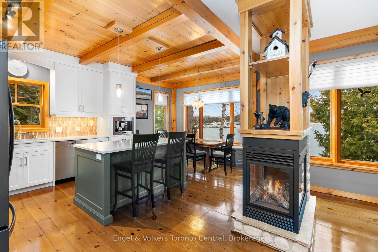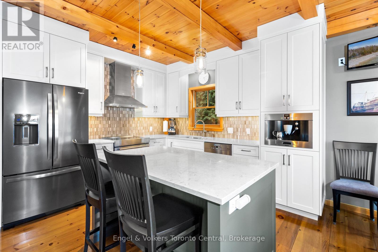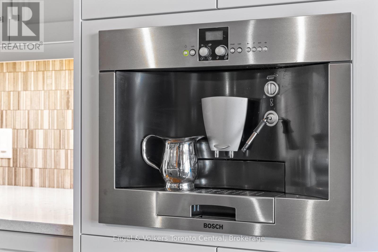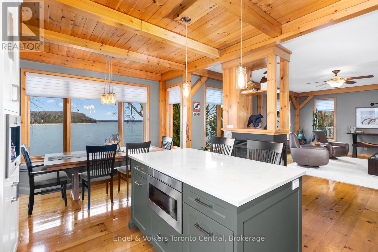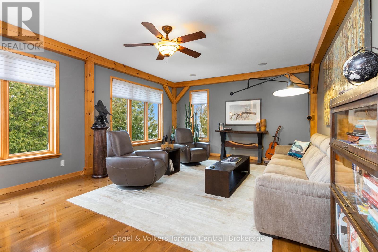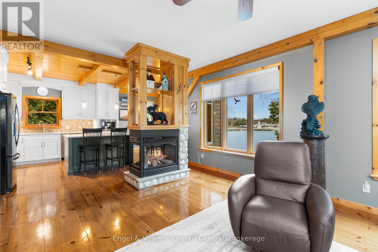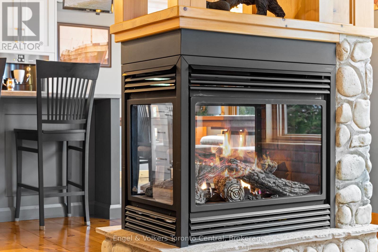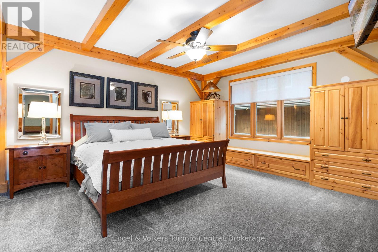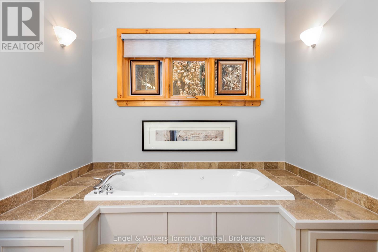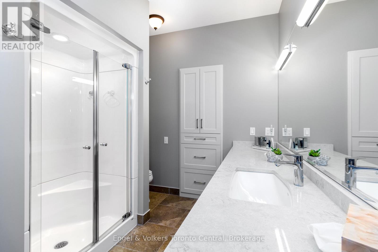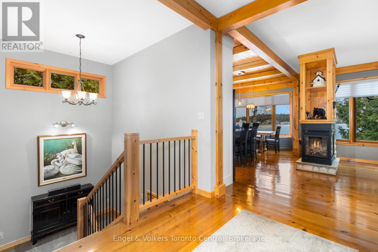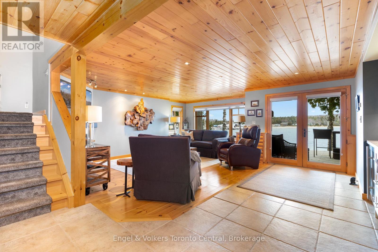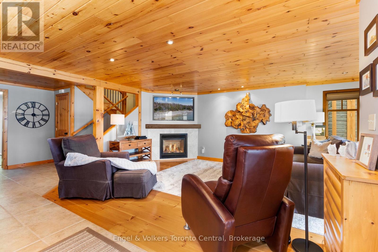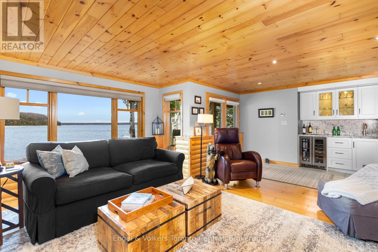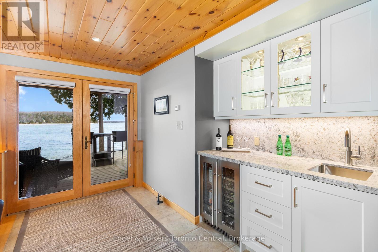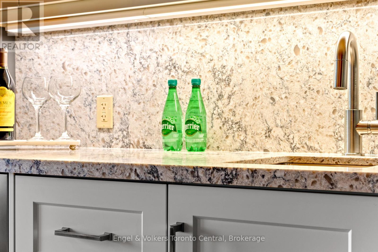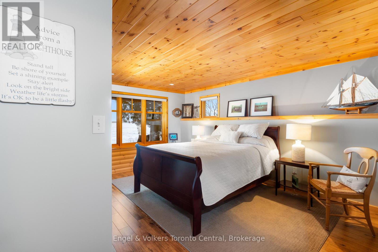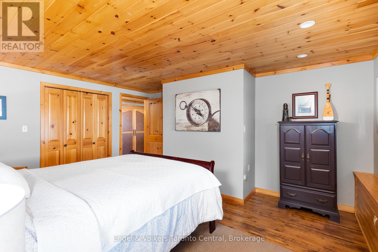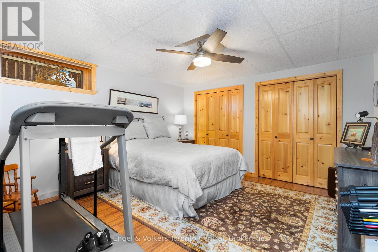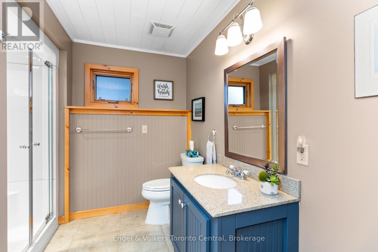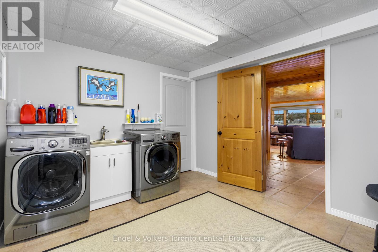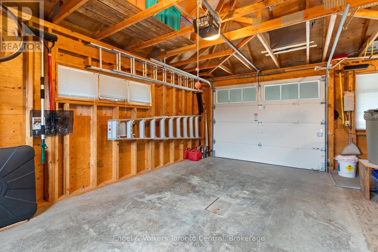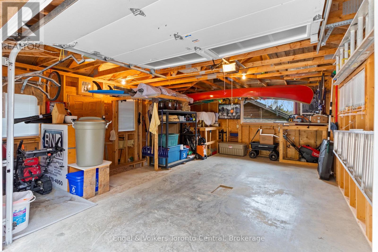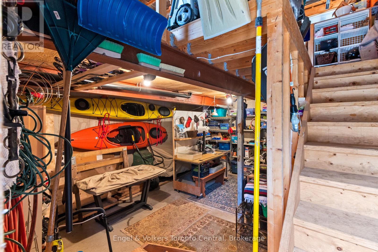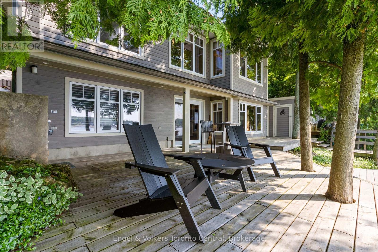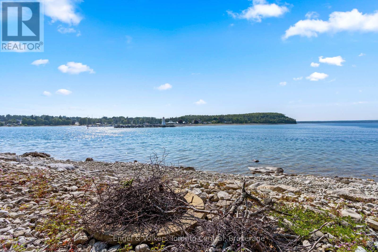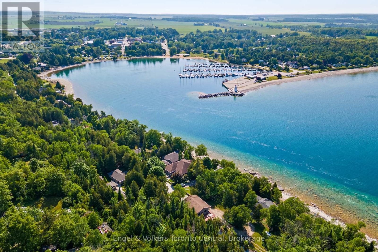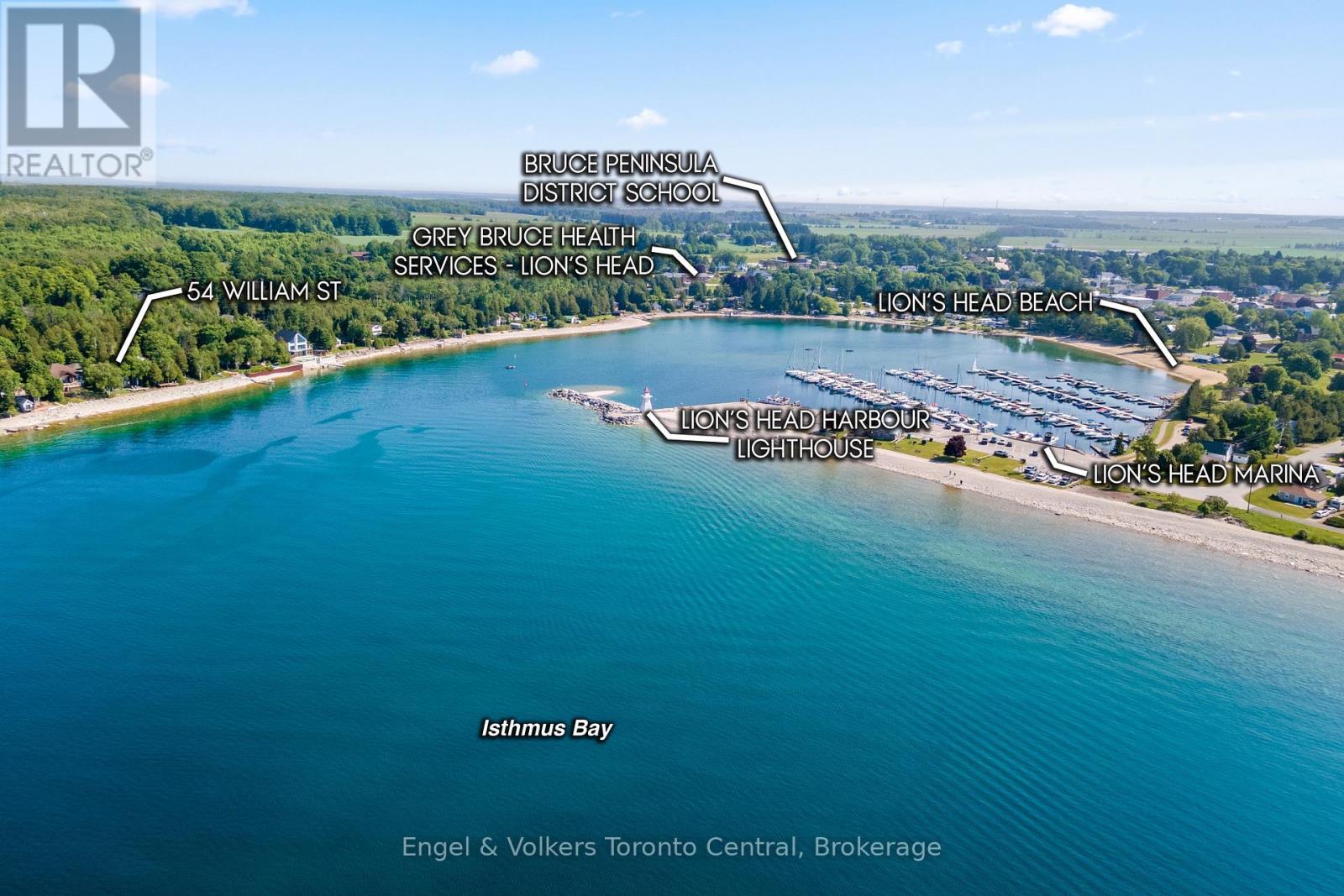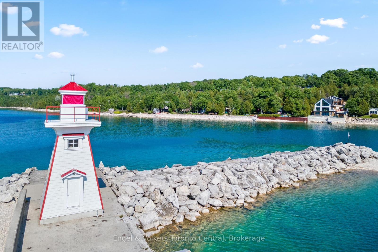54 William Street Northern Bruce Peninsula, Ontario N0H 1W0
$1,495,000
Exquisite Waterfront Oasis on Lion's Head Bay - Discover an unparalleled opportunity to own a meticulously crafted waterfront bungalow, ideally situated on the pristine, protected shores of Georgian Bay. This custom-designed residence offers an idyllic escape, just steps from the vibrant marina and the charming village of Lion's Head. From the moment you arrive, the pride of ownership is immediately evident in this impeccably maintained home. Step inside to a thoughtfully laid out bungalow featuring a convenient walk-out lower level, gleaming hardwood flooring, and the inviting warmth of two fireplaces. The unique garage design provides exceptional functionality, boasting a dedicated lower-level workshop and ample storage, perfect for the discerning hobbyist or water sports enthusiast.This is not just a home; it's a lifestyle. Enjoy the ease of a friendly, gentle entrance to the water, perfect for swimming, paddleboarding, or simply dipping your toes in the clear bay. The incredible location on a quiet, no-through street with minimal traffic ensures tranquility and privacy, while offering direct access to the myriad activities the Bruce Peninsula is renowned for. Imagine weekends filled with hiking the Bruce Trail, exploring local caves, or simply unwinding by the water. Lion's Head offers a vibrant community spirit and endless recreational opportunities. Unlike any other lake house you've encountered, this property truly sets itself apart with its exceptional features and prime location. Welcome to the ultimate in lakefront living your private retreat awaits. (id:54532)
Property Details
| MLS® Number | X12244115 |
| Property Type | Single Family |
| Community Name | Northern Bruce Peninsula |
| Amenities Near By | Hospital, Marina |
| Community Features | Fishing, School Bus |
| Easement | None |
| Equipment Type | Propane Tank |
| Features | Cul-de-sac, Conservation/green Belt |
| Parking Space Total | 3 |
| Rental Equipment Type | Propane Tank |
| Structure | Deck, Shed |
| View Type | View Of Water, Lake View, Direct Water View |
| Water Front Type | Waterfront |
Building
| Bathroom Total | 3 |
| Bedrooms Above Ground | 3 |
| Bedrooms Total | 3 |
| Age | 6 To 15 Years |
| Amenities | Fireplace(s) |
| Appliances | Water Treatment, Water Heater, Dishwasher, Dryer, Freezer, Garage Door Opener, Microwave, Hood Fan, Stove, Washer, Window Coverings, Wine Fridge, Refrigerator |
| Architectural Style | Bungalow |
| Basement Development | Finished |
| Basement Features | Walk Out |
| Basement Type | N/a (finished) |
| Construction Style Attachment | Detached |
| Exterior Finish | Wood, Stone |
| Fireplace Present | Yes |
| Fireplace Total | 2 |
| Foundation Type | Concrete |
| Half Bath Total | 1 |
| Heating Fuel | Propane |
| Heating Type | Radiant Heat |
| Stories Total | 1 |
| Size Interior | 2,500 - 3,000 Ft2 |
| Type | House |
| Utility Power | Generator |
| Utility Water | Drilled Well |
Parking
| Detached Garage | |
| Garage |
Land
| Access Type | Year-round Access |
| Acreage | No |
| Land Amenities | Hospital, Marina |
| Landscape Features | Landscaped |
| Sewer | Septic System |
| Size Depth | 141 Ft ,9 In |
| Size Frontage | 60 Ft ,2 In |
| Size Irregular | 60.2 X 141.8 Ft |
| Size Total Text | 60.2 X 141.8 Ft|under 1/2 Acre |
| Zoning Description | R2 |
Rooms
| Level | Type | Length | Width | Dimensions |
|---|---|---|---|---|
| Lower Level | Family Room | 6.09 m | 5.48 m | 6.09 m x 5.48 m |
| Lower Level | Bedroom | 4.72 m | 3.96 m | 4.72 m x 3.96 m |
| Lower Level | Bedroom | 4.72 m | 3.96 m | 4.72 m x 3.96 m |
| Main Level | Living Room | 6.7 m | 4.87 m | 6.7 m x 4.87 m |
| Main Level | Kitchen | 3.65 m | 6.09 m | 3.65 m x 6.09 m |
| Main Level | Dining Room | 3.51 m | 2.26 m | 3.51 m x 2.26 m |
| Main Level | Primary Bedroom | 4.87 m | 4.26 m | 4.87 m x 4.26 m |
| Main Level | Mud Room | 2.62 m | 1.96 m | 2.62 m x 1.96 m |
| Main Level | Laundry Room | 3.65 m | 3.04 m | 3.65 m x 3.04 m |
Contact Us
Contact us for more information
James Mcgregor
Salesperson
jamesmcgregor.ca/
www.facebook.com/engelvolkersrealestategreybruceowensound
www.linkedin.com/in/james-mcgregor-220a042ba/
www.instagram.com/
Max Hahne
Broker
www.georgianbaylife.com/
www.facebook.com/maxhahne
ca.linkedin.com/in/maxhahne
www.instagram.com/maxmhahne/

