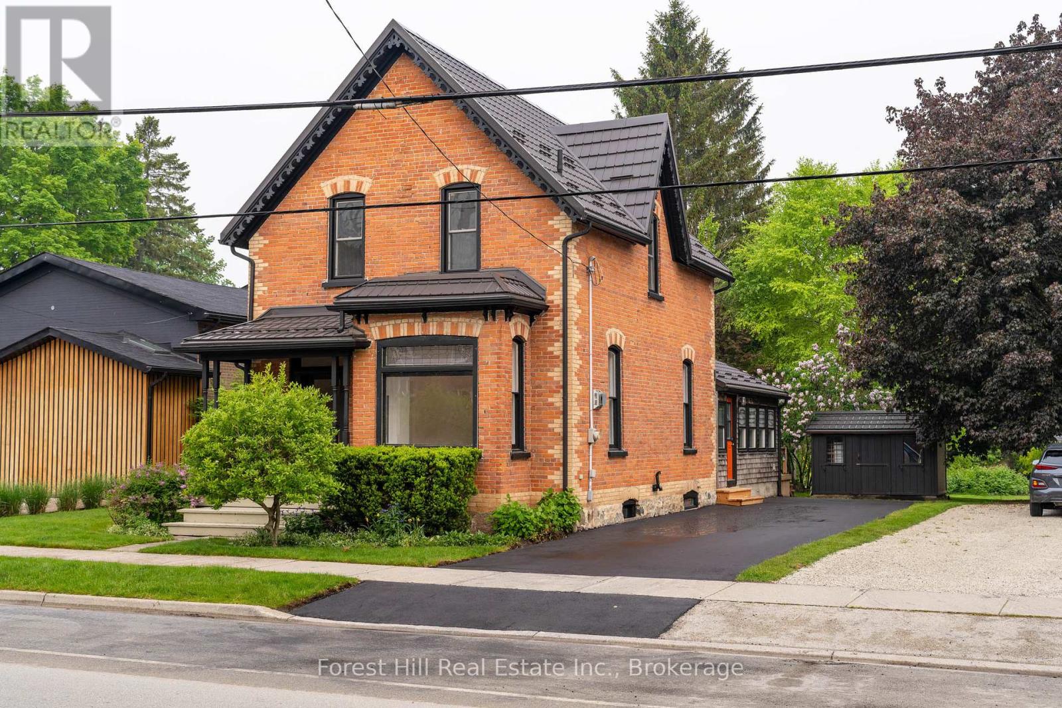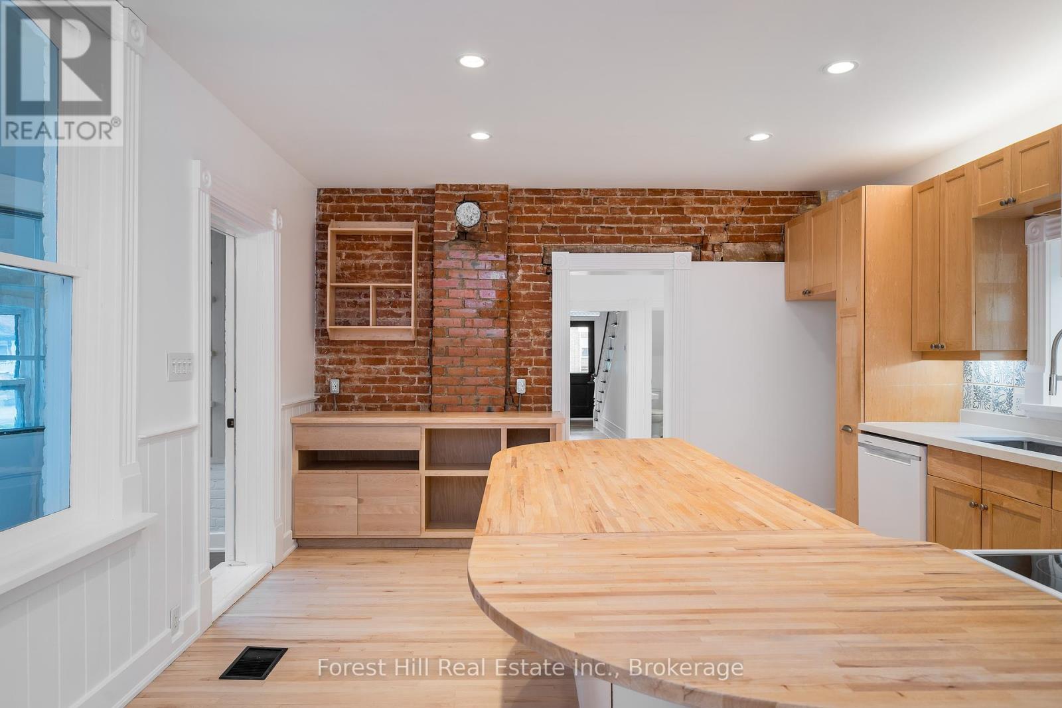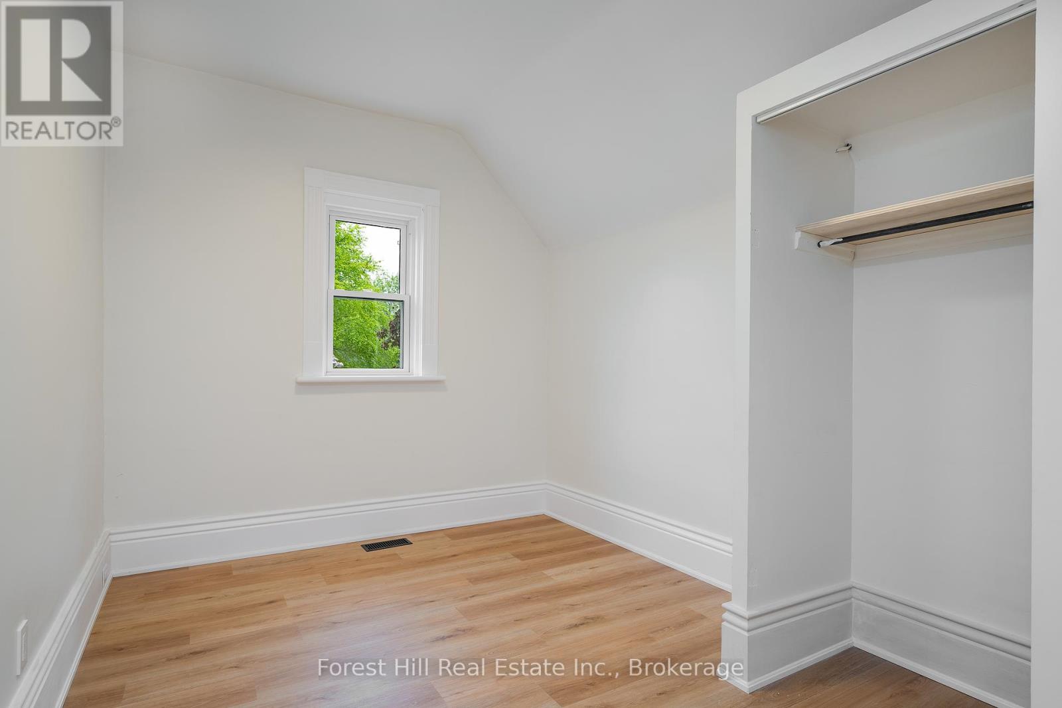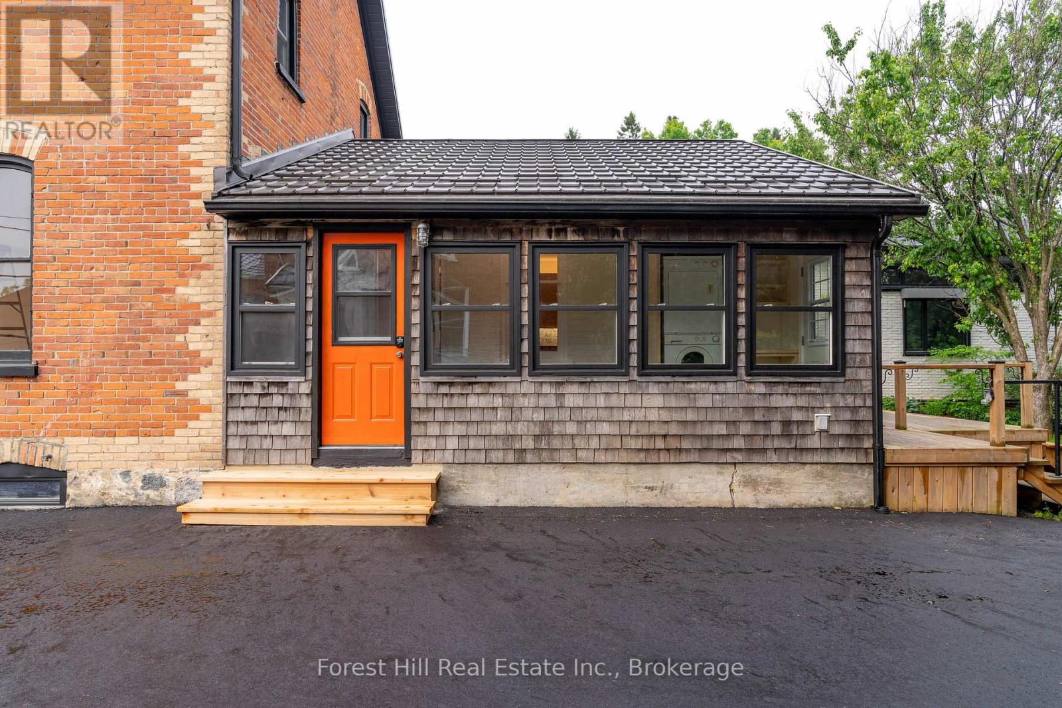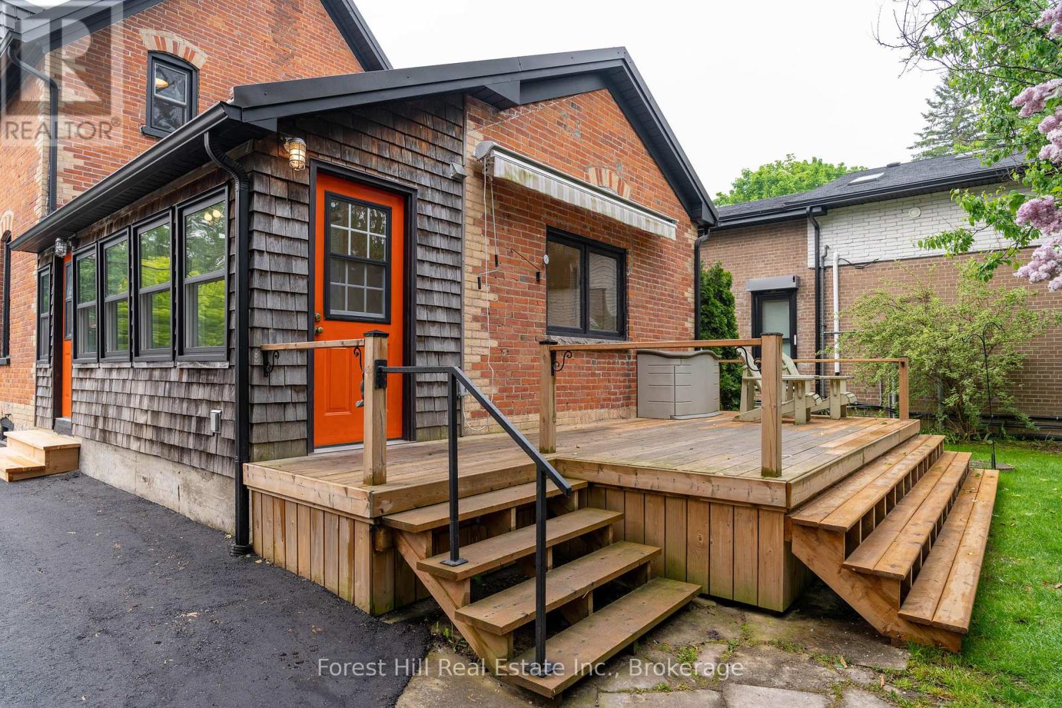62 Bruce Street S Blue Mountains, Ontario N0H 2P0
$3,700 Monthly
Now available for ANNUAL lease in the heart of Thornbury, a timeless Victorian home that blends historic charm with newly renovated modern comfort. Set on an oversized 51' x 200' lot, this elegant residence offers space, style, and walkability, just moments from downtown shops, dining, Thornbury harbour, and the Georgian Trail. Inside, you will find sun-filled rooms with south-facing windows, original refinished hardwood floors, a classic staircase, and delicate period details throughout. With 3 bedrooms, 1.5 baths, a spacious dining area, updated windows, and a cozy gas fireplace, this home offers the perfect blend of character and convenience. A functional mudroom with a second entrance adds everyday ease, while a back deck provides the ideal outdoor space for relaxing or entertaining. Enjoy beautifully maintained gardens, mature trees, and the peaceful energy of one of Thornbury's most desirable streets. A rare opportunity for those who appreciate heritage design and a lifestyle by the lake! Utilities are in addition to rent. (id:54532)
Property Details
| MLS® Number | X12203864 |
| Property Type | Single Family |
| Community Name | Blue Mountains |
| Features | Carpet Free |
| Parking Space Total | 4 |
| Structure | Deck, Porch |
Building
| Bathroom Total | 2 |
| Bedrooms Above Ground | 3 |
| Bedrooms Total | 3 |
| Amenities | Fireplace(s) |
| Appliances | Dishwasher, Dryer, Water Heater, Stove, Washer, Refrigerator |
| Basement Development | Unfinished |
| Basement Type | N/a (unfinished) |
| Construction Style Attachment | Detached |
| Exterior Finish | Brick |
| Fireplace Present | Yes |
| Fireplace Total | 1 |
| Foundation Type | Stone |
| Half Bath Total | 1 |
| Heating Fuel | Natural Gas |
| Heating Type | Forced Air |
| Stories Total | 2 |
| Size Interior | 1,500 - 2,000 Ft2 |
| Type | House |
| Utility Water | Municipal Water |
Parking
| No Garage |
Land
| Acreage | No |
| Sewer | Sanitary Sewer |
| Size Depth | 200 Ft |
| Size Frontage | 51 Ft |
| Size Irregular | 51 X 200 Ft |
| Size Total Text | 51 X 200 Ft|under 1/2 Acre |
Rooms
| Level | Type | Length | Width | Dimensions |
|---|---|---|---|---|
| Second Level | Bathroom | 1 m | 1 m | 1 m x 1 m |
| Second Level | Primary Bedroom | 5.05 m | 3.53 m | 5.05 m x 3.53 m |
| Second Level | Bedroom | 3.38 m | 3.56 m | 3.38 m x 3.56 m |
| Second Level | Bedroom | 2.77 m | 3.56 m | 2.77 m x 3.56 m |
| Main Level | Kitchen | 4.37 m | 5.89 m | 4.37 m x 5.89 m |
| Main Level | Dining Room | 6.25 m | 3.56 m | 6.25 m x 3.56 m |
| Main Level | Living Room | 3.96 m | 5.97 m | 3.96 m x 5.97 m |
| Main Level | Foyer | 2.18 m | 4.83 m | 2.18 m x 4.83 m |
| Main Level | Mud Room | 1.7 m | 5.84 m | 1.7 m x 5.84 m |
| Main Level | Bathroom | 1 m | 1 m | 1 m x 1 m |
Utilities
| Cable | Available |
| Electricity | Installed |
| Sewer | Installed |
https://www.realtor.ca/real-estate/28432490/62-bruce-street-s-blue-mountains-blue-mountains
Contact Us
Contact us for more information
Ashley Wojcik
Salesperson
Sue Creed
Broker
creedco.ca/
www.facebook.com/suecreed/
www.linkedin.com/in/sue-creed-952a48181/
www.instagram.com/suecreed/

