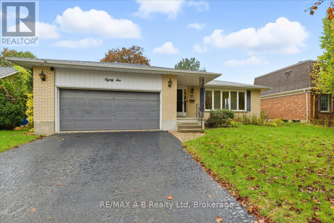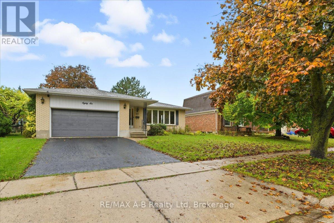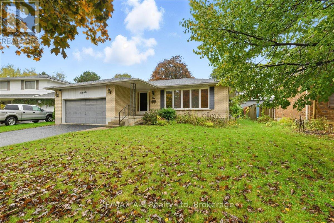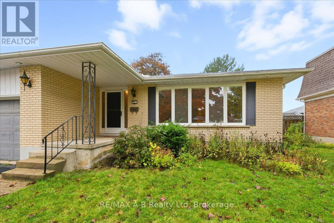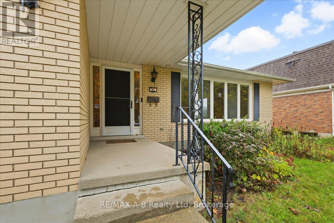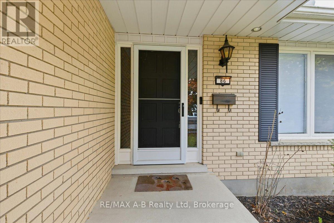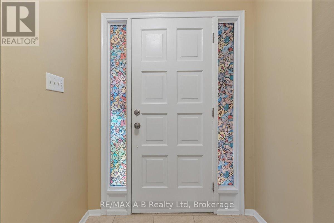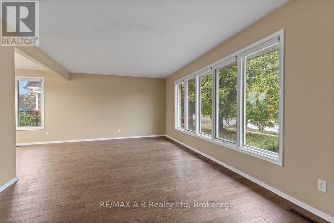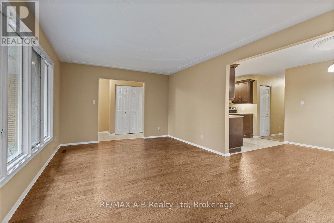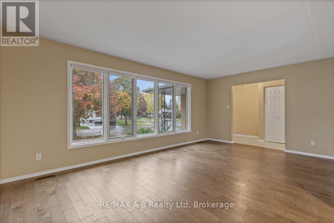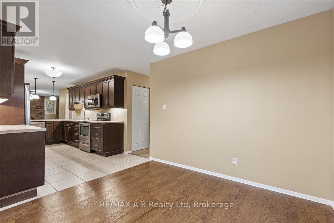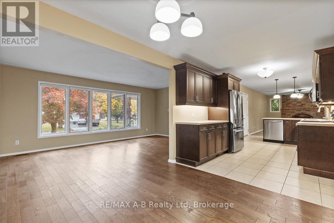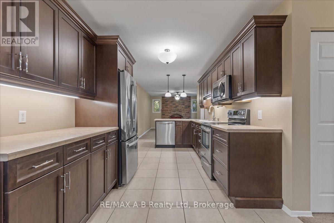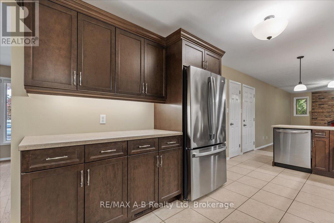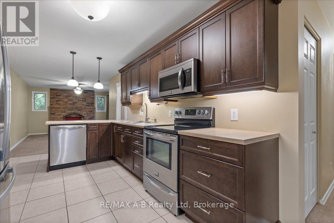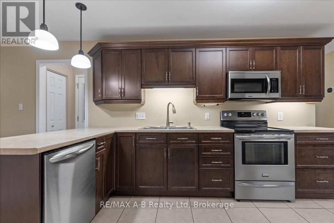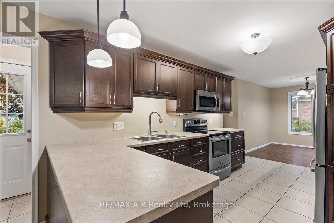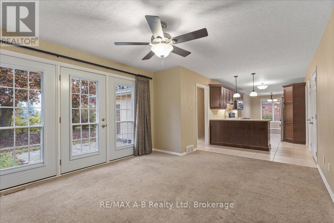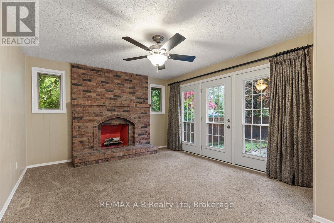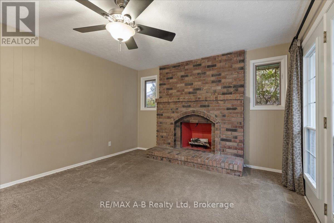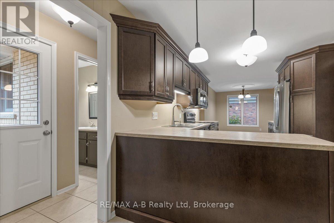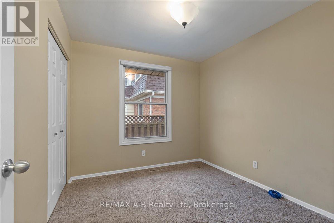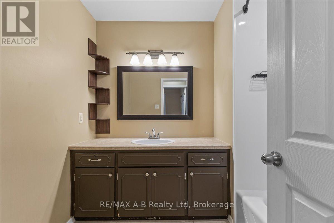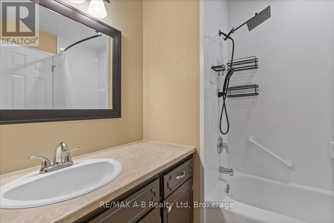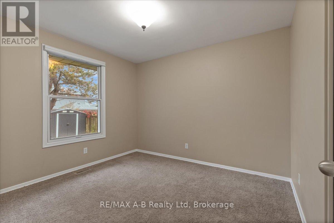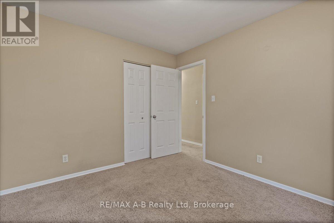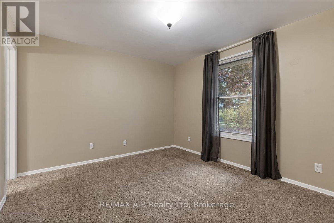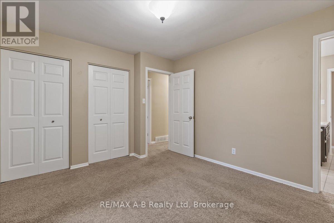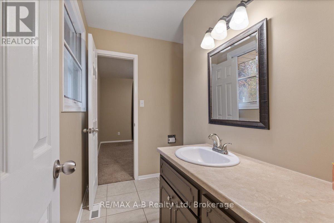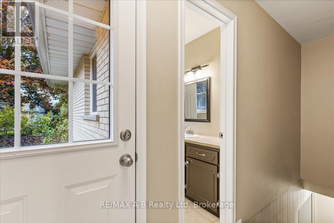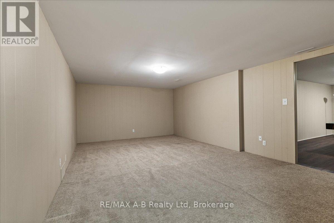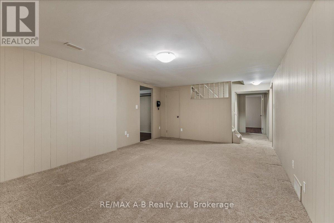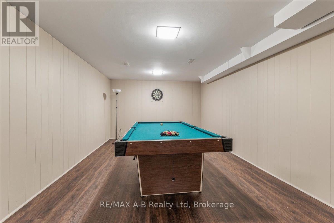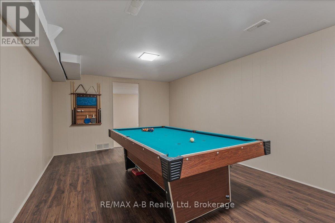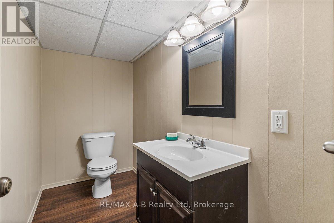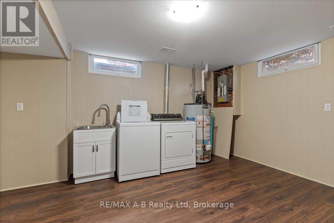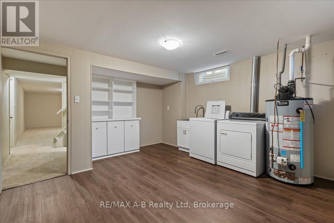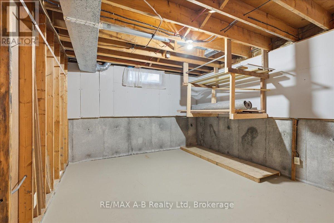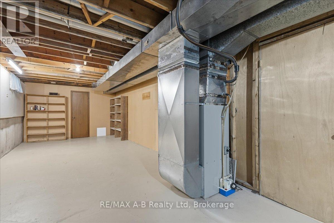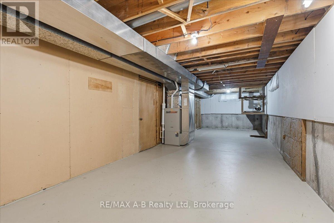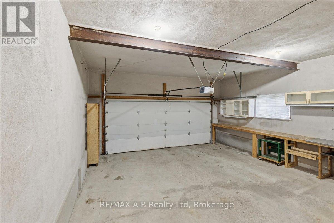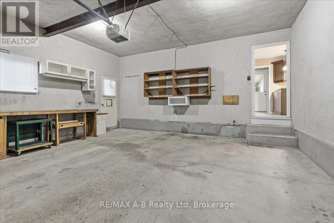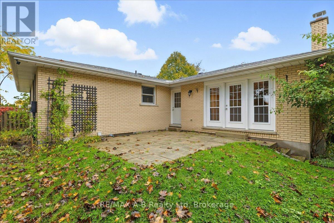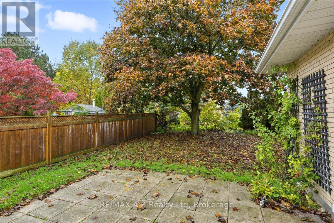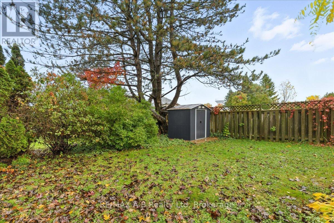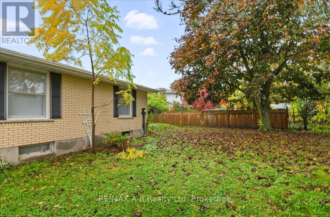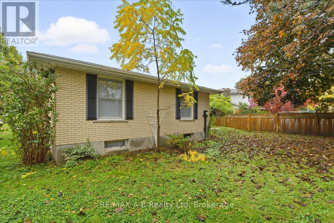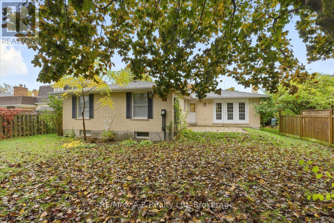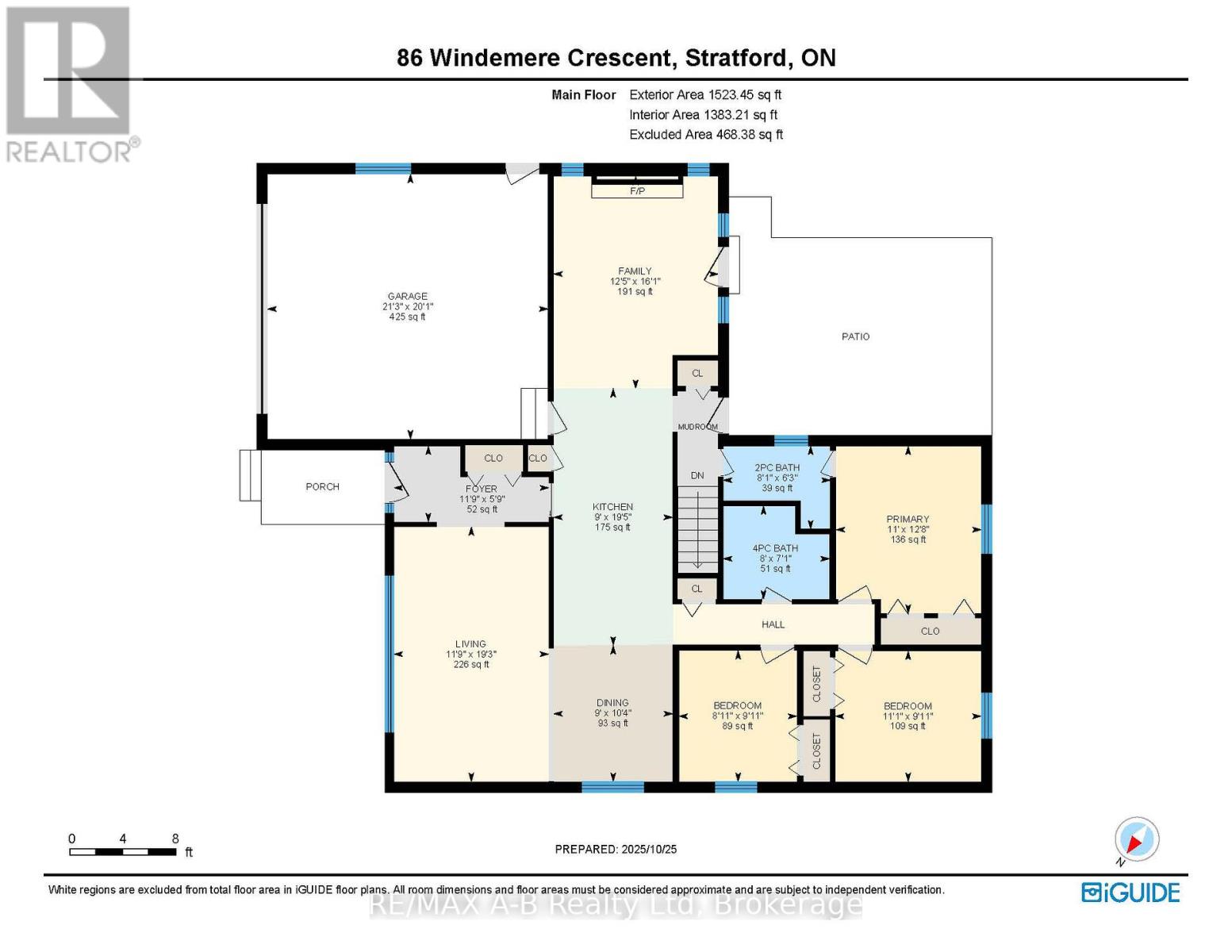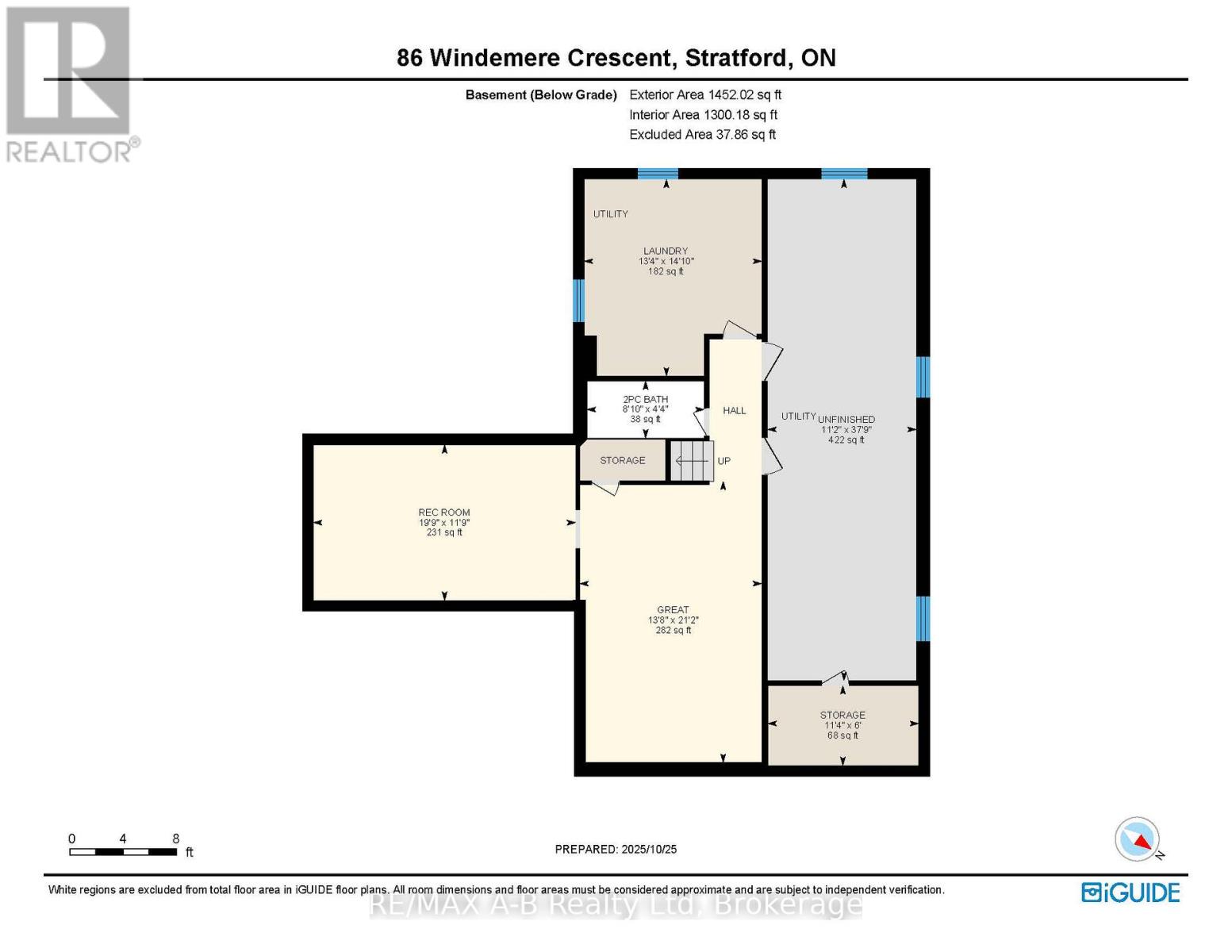86 Windemere Crescent Stratford, Ontario N5A 6B1
$745,000
Windemere Crescent, a sought after Stratford address nestled on a peaceful crescent. This spacious 3-Bedroom 3-Bath Bungalow offers the perfect blend of comfort, function, and location. Ideal for retirees or young families with features such as a large main floor family room with stunning windows and terrace door to the outdoors. In addition enjoy a large living and dining area perfect for entertaining. The kitchen has lots of storage, a pantry and peninsula for food preparation or display. You'll find two bathrooms on the main level, with a third bathroom in the finished lower level, which also includes a games room and an additional family room - perfect for movie nights or a home office setup. The laundry room has a built in cupboard for folding and storage plus lots of extra space for your personal wants and needs. Step outside to your private patio surrounded by a mature, landscaped yard. Additional highlights include. Double car garage. Paved driveway with ample parking. Walking distance to parks and schools. This home truly combines convenience, comfort, and charm in a sought-after neighborhood. (id:54532)
Property Details
| MLS® Number | X12481870 |
| Property Type | Single Family |
| Community Name | Stratford |
| Features | Flat Site |
| Parking Space Total | 6 |
| Structure | Patio(s) |
Building
| Bathroom Total | 3 |
| Bedrooms Above Ground | 3 |
| Bedrooms Total | 3 |
| Age | 51 To 99 Years |
| Amenities | Fireplace(s) |
| Appliances | Garage Door Opener Remote(s), Water Softener |
| Architectural Style | Bungalow |
| Basement Development | Finished |
| Basement Type | N/a (finished) |
| Construction Style Attachment | Detached |
| Cooling Type | Central Air Conditioning |
| Exterior Finish | Brick |
| Fireplace Present | Yes |
| Foundation Type | Concrete |
| Half Bath Total | 2 |
| Heating Fuel | Natural Gas |
| Heating Type | Forced Air |
| Stories Total | 1 |
| Size Interior | 1,500 - 2,000 Ft2 |
| Type | House |
| Utility Water | Municipal Water |
Parking
| Attached Garage | |
| Garage |
Land
| Acreage | No |
| Sewer | Sanitary Sewer |
| Size Depth | 120 Ft |
| Size Frontage | 61 Ft |
| Size Irregular | 61 X 120 Ft |
| Size Total Text | 61 X 120 Ft |
| Zoning Description | R1(3) |
Rooms
| Level | Type | Length | Width | Dimensions |
|---|---|---|---|---|
| Basement | Bathroom | 2.69 m | 1.31 m | 2.69 m x 1.31 m |
| Basement | Great Room | 4.18 m | 6.46 m | 4.18 m x 6.46 m |
| Basement | Laundry Room | 4.07 m | 4.52 m | 4.07 m x 4.52 m |
| Basement | Recreational, Games Room | 6.02 m | 3.57 m | 6.02 m x 3.57 m |
| Basement | Utility Room | 3.41 m | 11.51 m | 3.41 m x 11.51 m |
| Main Level | Bathroom | 1.92 m | 2.47 m | 1.92 m x 2.47 m |
| Main Level | Bathroom | 2.16 m | 2.45 m | 2.16 m x 2.45 m |
| Main Level | Primary Bedroom | 3.86 m | 3.35 m | 3.86 m x 3.35 m |
| Main Level | Bedroom 2 | 3.03 m | 2.73 m | 3.03 m x 2.73 m |
| Main Level | Bedroom 3 | 3.02 m | 3.37 m | 3.02 m x 3.37 m |
| Main Level | Dining Room | 3.14 m | 2.75 m | 3.14 m x 2.75 m |
| Main Level | Family Room | 4.9 m | 3.8 m | 4.9 m x 3.8 m |
| Main Level | Foyer | 1.75 m | 3.58 m | 1.75 m x 3.58 m |
| Main Level | Kitchen | 5.92 m | 2.75 m | 5.92 m x 2.75 m |
| Main Level | Living Room | 5.88 m | 3.58 m | 5.88 m x 3.58 m |
Utilities
| Cable | Installed |
| Electricity | Installed |
| Sewer | Installed |
https://www.realtor.ca/real-estate/29032095/86-windemere-crescent-stratford-stratford
Contact Us
Contact us for more information
Judah Bootsma
Salesperson
mariawalshremax.com/
www.facebook.com/JudahBootsmaRealEstate
www.instagram.com/judahbootsmarealestate

