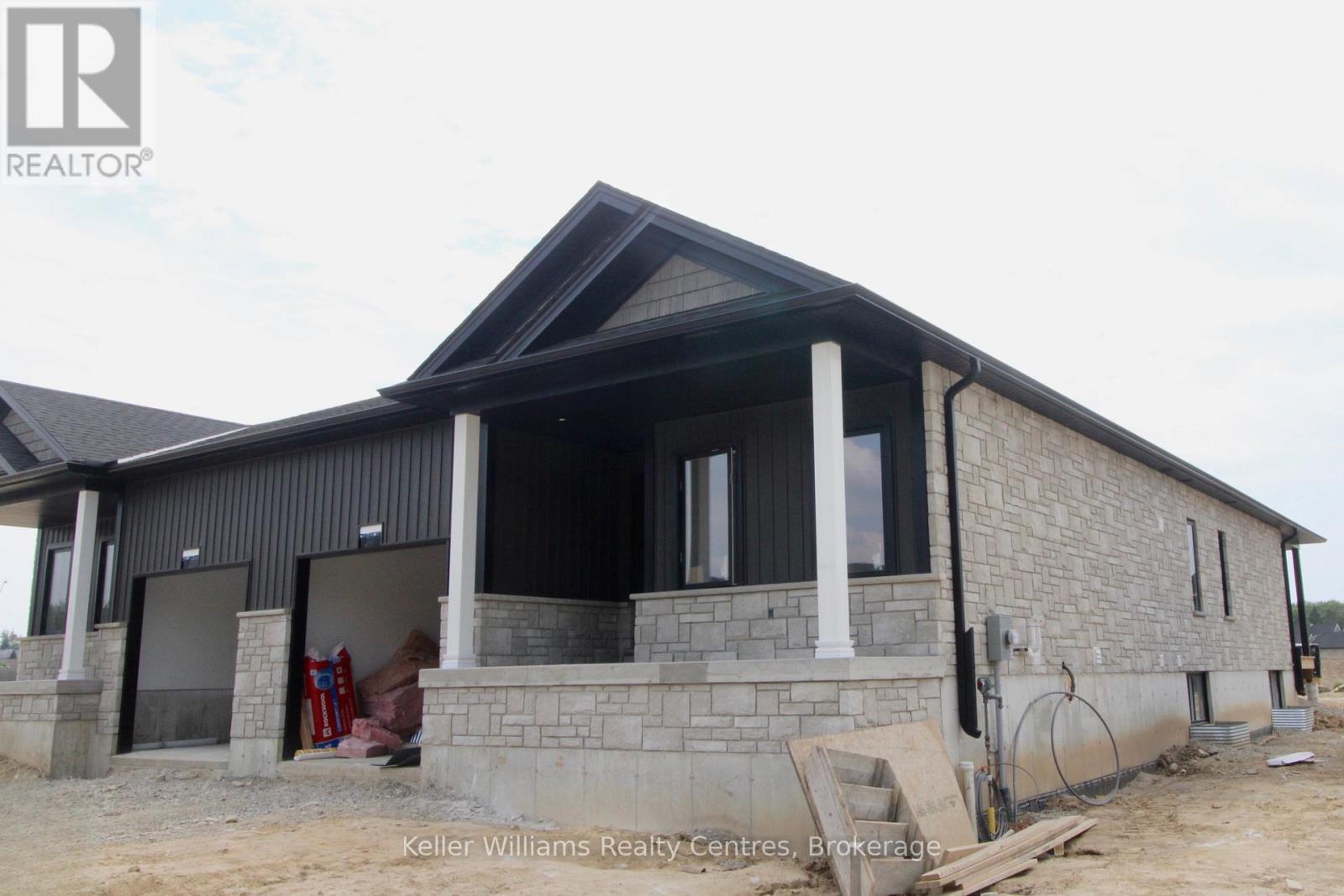860 22nd Avenue A Hanover, Ontario N4N 0C6
$599,900
Semi Detached home with finished basement built by Candue Homes! This home offers an open concept feel in the kitchen and living area with a patio door walk out to the large covered back deck. You'll find 2 bedrooms on the main level, one being the master with a walk in closet and 4 piece ensuite bath with double sinks. Also on the main you'll find laundry, another 4 piece bath and access to the attached garage. The lower level of this home offers one more bedroom, a spacious "L" shaped rec room, lots of storage and a 3rd bathroom. Tarion Warranty, paved driveway, sodded yard and appliances are all included. (id:54532)
Property Details
| MLS® Number | X12232271 |
| Property Type | Single Family |
| Community Name | Hanover |
| Amenities Near By | Hospital, Park, Place Of Worship, Schools |
| Community Features | Community Centre |
| Equipment Type | None |
| Features | Flat Site, Dry, Carpet Free |
| Parking Space Total | 3 |
| Rental Equipment Type | None |
| Structure | Porch |
Building
| Bathroom Total | 3 |
| Bedrooms Above Ground | 2 |
| Bedrooms Below Ground | 1 |
| Bedrooms Total | 3 |
| Age | New Building |
| Amenities | Fireplace(s) |
| Appliances | Garage Door Opener Remote(s), Water Heater, Water Meter, Dishwasher, Dryer, Microwave, Stove, Washer, Water Softener, Refrigerator |
| Architectural Style | Bungalow |
| Basement Development | Finished |
| Basement Type | Full (finished) |
| Construction Style Attachment | Semi-detached |
| Cooling Type | Central Air Conditioning, Air Exchanger |
| Exterior Finish | Stone, Vinyl Siding |
| Fireplace Present | Yes |
| Fireplace Total | 1 |
| Foundation Type | Concrete |
| Heating Fuel | Natural Gas |
| Heating Type | Forced Air |
| Stories Total | 1 |
| Size Interior | 1,100 - 1,500 Ft2 |
| Type | House |
| Utility Water | Municipal Water |
Parking
| Attached Garage | |
| Garage |
Land
| Access Type | Public Road |
| Acreage | No |
| Land Amenities | Hospital, Park, Place Of Worship, Schools |
| Sewer | Sanitary Sewer |
| Size Depth | 131 Ft ,1 In |
| Size Frontage | 32 Ft ,9 In |
| Size Irregular | 32.8 X 131.1 Ft |
| Size Total Text | 32.8 X 131.1 Ft |
| Zoning Description | R3-35 |
Rooms
| Level | Type | Length | Width | Dimensions |
|---|---|---|---|---|
| Basement | Recreational, Games Room | 7.315 m | 4.358 m | 7.315 m x 4.358 m |
| Basement | Bedroom 3 | 4.2 m | 3.38 m | 4.2 m x 3.38 m |
| Basement | Utility Room | 4.2672 m | 3.9624 m | 4.2672 m x 3.9624 m |
| Main Level | Kitchen | 6.0528 m | 4.3007 m | 6.0528 m x 4.3007 m |
| Main Level | Living Room | 4.84 m | 4.54 m | 4.84 m x 4.54 m |
| Main Level | Primary Bedroom | 3.65 m | 3.7 m | 3.65 m x 3.7 m |
| Main Level | Bedroom 2 | 3.505 m | 3.048 m | 3.505 m x 3.048 m |
| Main Level | Laundry Room | 2.133 m | 2.24 m | 2.133 m x 2.24 m |
Utilities
| Cable | Available |
| Electricity | Installed |
| Natural Gas Available | Available |
| Wireless | Available |
| Electricity Connected | Connected |
| Sewer | Installed |
https://www.realtor.ca/real-estate/28492470/860-22nd-avenue-a-hanover-hanover
Contact Us
Contact us for more information
Tracey Kirstine
Salesperson
www.youtube.com/embed/Jz1no3bmMYQ
kirstinecassidyrealtygroup.com/
www.facebook.com/traceykirstinerealtygroup
www.instagram.com/kirstinecassidyrealtygroup/


































































