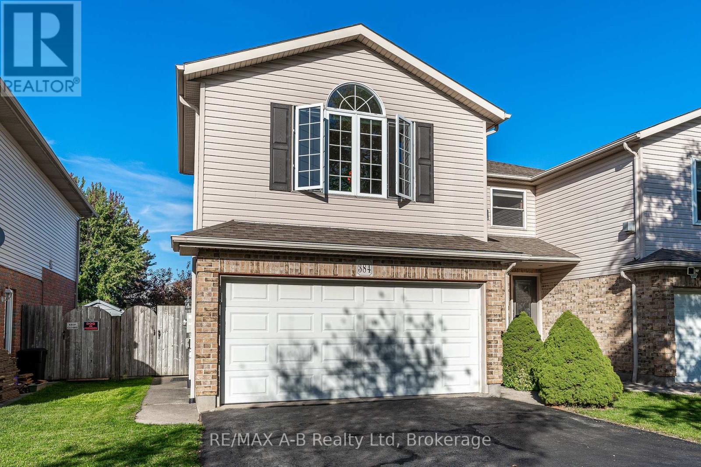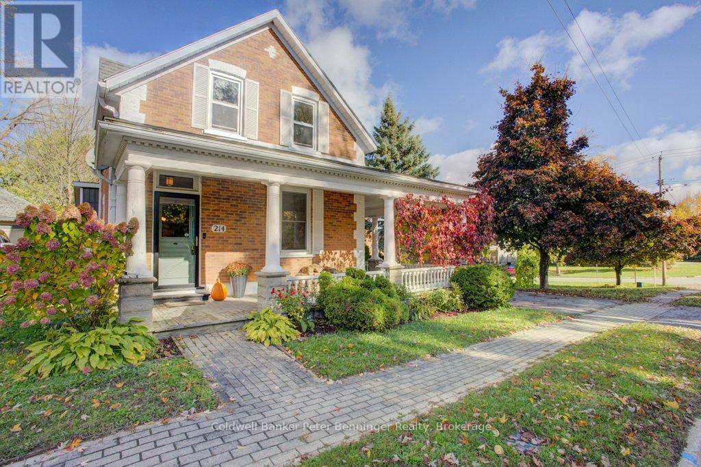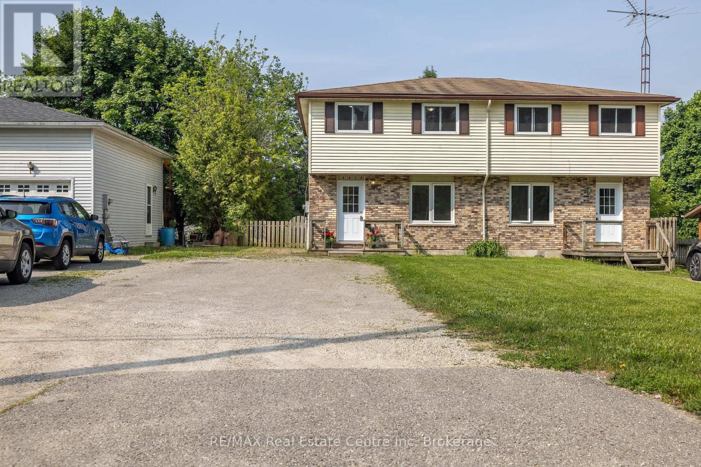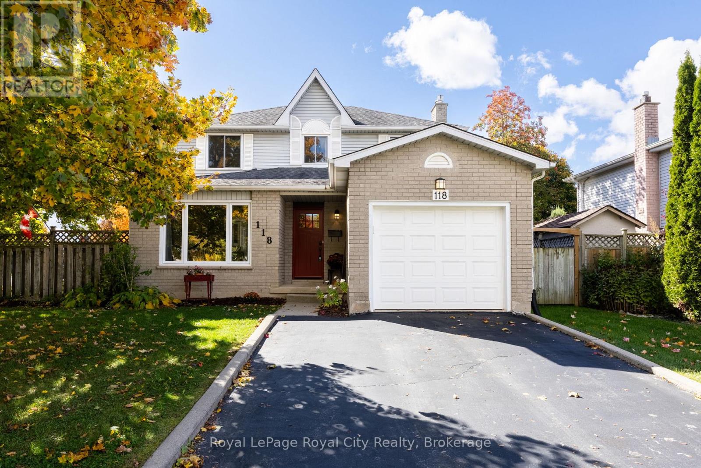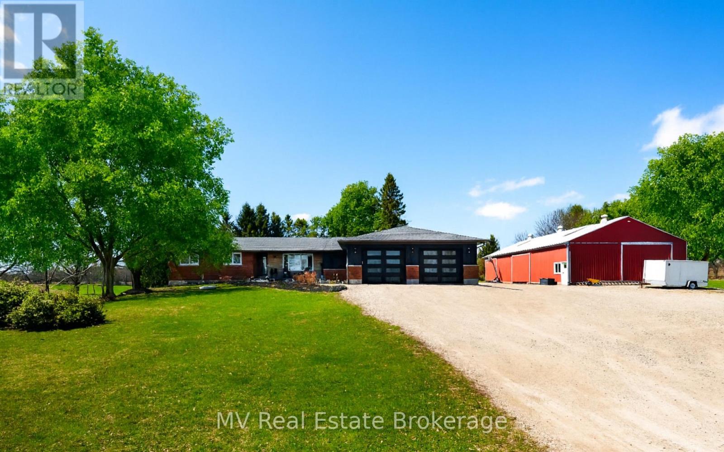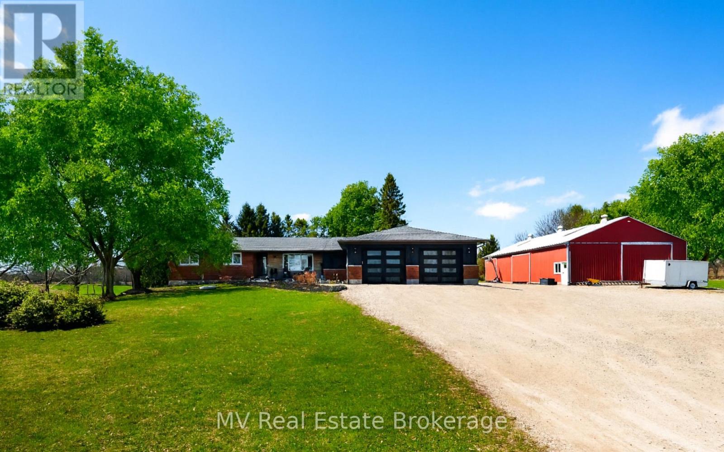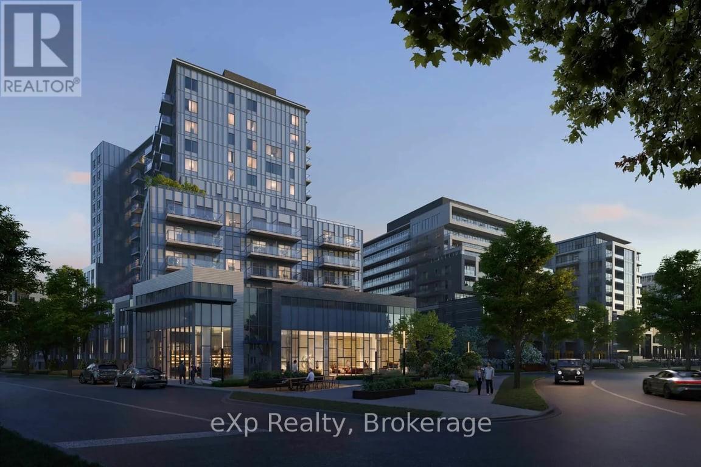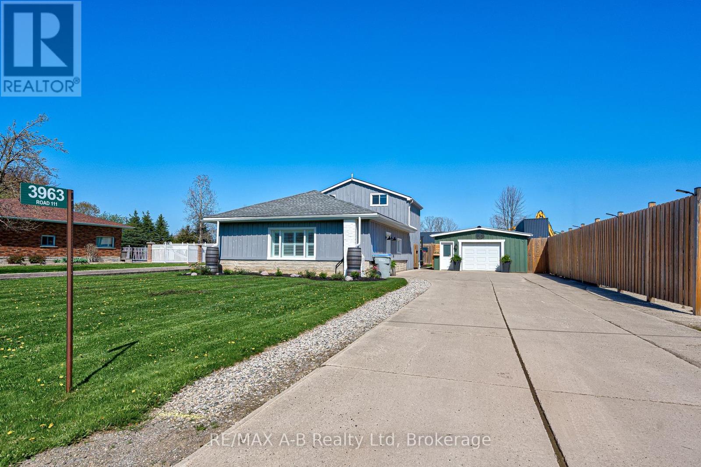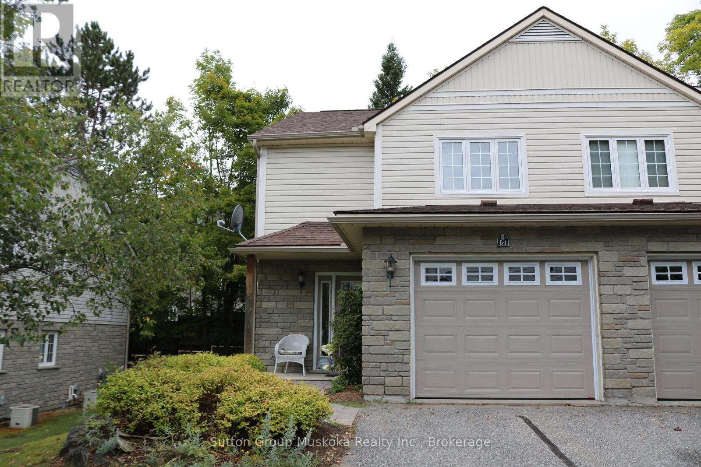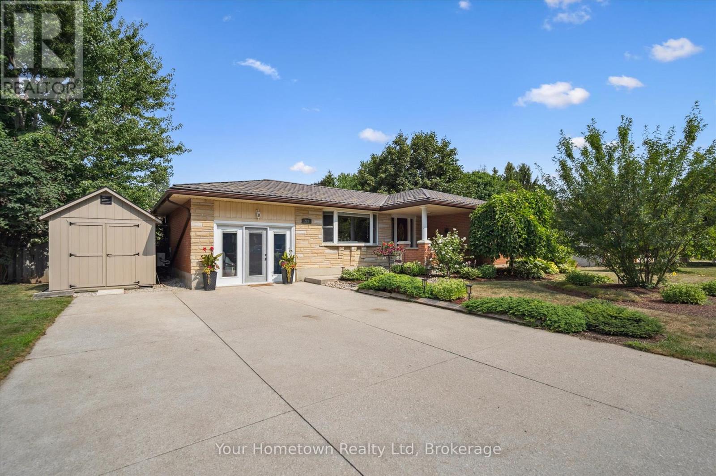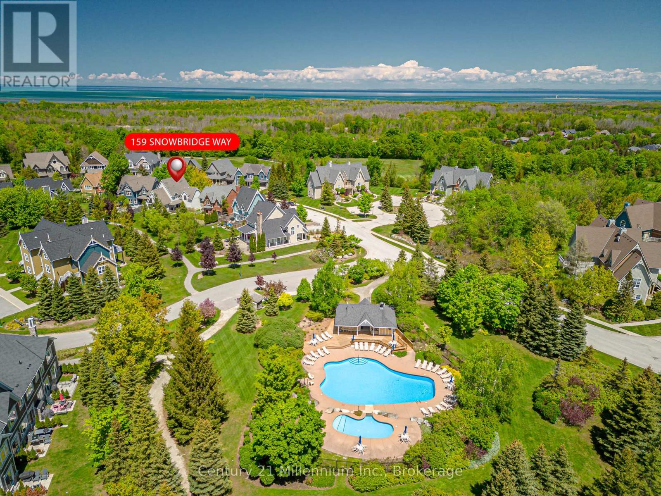308 - 19 Guelph Avenue
Cambridge, Ontario
Welcome to Riverbank Lofts, a boutique historic stone conversion on the Speed River in the heart of Hespeler Village. This rare corner unit offers luxury with 12' ceilings, exposed beams, and oversized windows showcasing river, pond and waterfall views. Featuring 2 bedrooms with private ensuites, a powder room, and a show-stopping 18' island kitchen with built-in appliances, servery, and pantry. High-end finishes include European white oak flooring, heated floors in baths and laundry, custom built-ins, automatic blinds, and designer lighting. One of only three units with a private river-view balcony and a 2-car garage. Enjoy amenities like a fitness centre, common lounges, bike storage, and direct access to trails and the river. Steps to shops, restaurants, and cafes, with easy access to Hwy 401-this is elevated loft living in one of Cambridge's most desirable locations. Virtual tour and some photos are staged. (id:54532)
384 Douglas Street
Stratford, Ontario
Welcome to 384 Douglas Street, Stratford. This spacious and well-appointed three-bedroom, three-bathroom semi-detached home offers the perfect blend of comfort, convenience, and style. Nestled in a highly desirable, low-turnover, family-friendly neighbourhood within the Avon School Ward, the property is also close to Stratford Intermediate School and Stratford District Secondary School. A welcoming front entrance with ceramic flooring and a double closet leads to a convenient two-piece washroom and into the generous living and dining area. Adjacent to the living and dining rooms is the bright, open kitchen featuring maple cabinetry, an updated backsplash, and a large island with seating for four. Sliding doors open to a private, pergola-covered deck and landscaped backyard perfect for outdoor entertaining. Upstairs, an expansive great room with soaring ceiling and large south-facing window provides a warm retreat with a gas fireplace, custom built-in cabinetry, and updated solid oak floors that extend through the hallway. Three comfortable bedrooms, each with ample closet space, are complemented by a modern four-piece bath. The finished basement expands the living space with a large family room, complete with a cozy gas fireplace, making it an ideal year-round gathering. A three-piece washroom with a shower, ample storage, and a cold room round out the lower level. Additional features include a double garage with parking for four vehicles on the newly sealed driveway, a fully fenced and beautifully landscaped yard, and a generous garden shed. Close to shops, parks, walking trails, and just a short stroll to Stratford's vibrant downtown, this home is perfectly situated for everyday living and leisure. (id:54532)
214 Inkerman Street
Arran-Elderslie, Ontario
Good solid brick home on a corner lot waits for its new owner, plenty of features to please someone who hasn't found their special home yet. Home borders near the lot line on the west which leaves plenty of room for a large side deck and yard. Almost lives like a double lot. Wrap around covered porch really adds to function and curb appeal! Front formal and back entry doors lead to attractive living spaces and a practical floor plan. Back addition features the Family Room, main floor Bathroom and Laundry room with a back door opening to a porch and the Garden Shed. Kitchen has been updated with an attractive island and open concept to the Dining-room space. Second floor has the second full bathroom and two roomy bedrooms with bright windows. Driveway can hold up to 4 vehicles and the property is located close to the Rail Trail and the Teeswater River. 1 Block away offers all the amenities in the Village of Paisley. 22 km's from the Bruce Power Visitor Centre and a 15 minute drive to the sandy beaches of Port Elgin, there is much to be considered here. Quality of life and affordability. (id:54532)
407 Maint Street S
Guelph/eramosa, Ontario
What a fantastic opportunity to own and enjoy this bright, 2-story, semi-detached starter home. With 3 bedrooms, 2 bathrooms, a walk-out basement, and parking that fits 7 vehicles, this is a great starter or possible multi-generational home. As soon as you enter the home, you will be welcomed with a spacious living room that is accompanied by a large window that brings in a lot of natural light. The cute eat-in kitchen and a 2-piece bathroom complete the main floor. Up the stairs you will find 3 spacious bedrooms and an updated 4-piece bathroom. The fully walk-out basement is partially finished and has a rough-in for a future bathroom. It offers various options for those that are in need of an additional space, extended family, teenagers, a home office, or just a large Rec room to entertain family and friends. The partially fenced private backyard is ideal for summer fun and relaxation. Just recently renovated and freshly painted, this home is conveniently located minutes from Rockwood Conservation Area, with access to hiking, swimming, and camping, as well as a short drive to the Acton and GO Station, making commuting a breeze. Move to Rockwood, a small, quaint town that also offers great schools (French immersion, Catholic, and public school). (id:54532)
118 Stirling Macgregor Drive
Cambridge, Ontario
Offering a mature location and a large corner lot, stylish updates and a sleek home that is move-in ready - welcome to 118 Stirling MacGregor Dr. in the sought after West Galt neighbourhood of Cambridge! As you enter your eye is drawn to the open concept dining space which overlooks the modern and fully updated kitchen (2020) offering quartz countertops, a breakfast bar and stainless-steel appliances. Enjoy the ambiance of the new gas fireplace (2023) as you make your way to the living room - imagine yourself cozying up as you admire the large backyard from the bay window. The main floor is complete with a functional mud room and powder room. Heading upstairs you are met with 3 large bedrooms and an updated 4-piece bathroom (2020). The fully finished basement ensures there is enough room for the whole family - adding another bedroom and a renovated 3-piece bathroom (2020) creating potential for an in-law suite! The fully fenced backyard is perfect for family get togethers complete with a substantial shed boasting poured cement floor and steel roof (2021). Further upgrades include: new windows and doors (except basement and garage, 2021), furnace (2022), water softener (2021), washer and dryer (2021) & more! Enjoy nearby parks, schools, and quick highway access-your family home awaits at 118 Stirling MacGregor Dr.! (id:54532)
8378 Wellington Road 22
Centre Wellington, Ontario
Imagine arriving home to a private 1.33-acre oasis where the kids are playing in the yard, you're relaxing in the hot tub or taking a swim - all just a short drive from Fergus, Elora, and Guelph. This superbly updated bungalow offers 6 bedrooms (4 above grade + 2 in the fully finished walk-out basement) and 3 bathrooms, giving you real flexibility. The heart of the home is remarkable: two fully renovated kitchens, generous open spaces, high-end finishes, and no carpet - all done between 2018 and 2020. The lower level features a separate in-law suite with its own entrance (walk-out), perfect for extended family or as a private rental income opportunity. The grounds are landscaped to perfection with retaining walls, poured walkways, fencing, and perennial gardens. For the hobbyist, entrepreneur, or anyone needing extra space, the double garage and huge 2,600+ sq ft shop make a big statement. Whether you're launching a business, storing toys, or building something new, you've got choices. So if you're seeking a turnkey home that blends a Centre Wellington country lifestyle with everyday practicality - and offers space and opportunity for everyone - this one's for you! (id:54532)
8378 Wellington Road 22
Centre Wellington, Ontario
Imagine arriving home to a private 1.33-acre oasis where the kids are playing in the yard, you're relaxing in the hot tub or taking a swim - all just a short drive from Fergus, Elora, and Guelph. This superbly updated bungalow offers 6 bedrooms (4 above grade + 2 in the fully finished walk-out basement) and 3 bathrooms, giving you real flexibility. The heart of the home is remarkable: two fully renovated kitchens, generous open spaces, high-end finishes, and no carpet - all done between 2018 and 2020. The lower level features a separate in-law suite with its own entrance (walk-out), perfect for extended family or as a private rental income opportunity. The grounds are landscaped to perfection with retaining walls, poured walkways, fencing, and perennial gardens. For the hobbyist, entrepreneur, or anyone needing extra space, the double garage and huge 2,600+ sq ft shop make a big statement. Whether you're launching a business, storing toys, or building something new, you've got choices. So if you're seeking a turnkey home that blends a Centre Wellington country lifestyle with everyday practicality - and offers space and opportunity for everyone - this one's for you! (id:54532)
1203 - 93 Arthur Street S
Guelph, Ontario
Welcome to Anthem at the Metalworks - the brand new condo building steps from downtown, river trails, coffeeshops, restaurants and more! This 12th floor unit is perfect for anyone looking for a new condo complete with a long list of great amenities and an incredible view of Guelph. Featuring an upgraded kitchen with an island and new appliances, there is lots of counter space and plenty of storage. The bedroom has a lot of natural light, as does the rest of the condo. The amenities feature a decked out gym, a spin studio with a Peloton membership included, co-working spaces, and two large outdoor terraces with bbqs and fireside lounge-chairs that share in the wonderful view of the city. This building has a lot to offer, as does the neighbourhood it resides in. The unit is perfect for professionals or students who want to be central, 5 minutes from the GO station, and have all of the features and the quality of a new building. For lease starting October 15th. (id:54532)
3963 Road 111
Stratford, Ontario
Welcome to this delightful two-storey home situated on a generous lot just one minute from Stratford, Ontario. Offering the perfect blend of rural charm and modern convenience, this property is ideal for families, hobbyists, or anyone seeking to escape the city limits! The main floor boasts a bright living room, a spacious kitchen and dining area, and an updated 5-piece bathroom. Two main floor bedrooms include a large primary suite with abundant closet space and direct access to the back deck, perfect for morning coffee or evening relaxation. Upstairs, you'll find a spacious third bedroom, a versatile office or den, and a deep storage closet for all your extras. Outside, the fully fenced backyard is your private retreat, complete with a garden shed, a large deck for entertaining, and a cozy firepit area. For the hobbyist, the impressive 20' x 50' detached garage/workshop is heated, cooled, and ready for year-round use. Don't miss your chance to own this unique property offering space, flexibility, and proximity to all the amenities of Stratford, Ontario! (id:54532)
B1 - 20 Dairy Lane
Huntsville, Ontario
This is your opportunity to purchase a condominium townhome within walking distance of downtown Huntsville. This premium end unit is nestled in a 12-unit complex (3 buildings of 4 units each) this cul-de-sac is tucked off Dairy Lane. This home features 3 generous bedrooms, ensuite for the primary bedroom with a walk-in closet, another 4-piece bathroom plus a 2-piece powder room on the main level. The main floor features hardwood flooring in the open concept living/dining room, oak kitchen cabinets with pass-through, a natural gas fireplace for added ambiance, carpet staircases, and a glass sliding door to a spacious private deck. A large front foyer, welcomes guests, or provides convenient direct access to the garage. The lower level is unfinished with a laundry utility area and a large storage room and a workroom. This lovely unit is air-conditioned, landscaped and offers a carefree & maintenance-free lifestyle. The grass is cut for you and no snow to shovel! Perfect for retirement living or those with a busy lifestyle. (id:54532)
220 Colborne Street
Centre Wellington, Ontario
Welcome to Colborne St! Located in the Village of Elora, this solid Keating built bungalow has been well cared for by the same owners for 35 years. With approximately 2400sqft of living space, this comfortable home offers 3 bedrooms, 2 baths and an entertainer's kitchen/dining/great room. No need for a gym membership, the attached garage (easily converted back) has been repurposed into a bright gym/office combination. On the lower lever you'll find a spacious entertaining area with tons of storage. If outdoor living is a priority, then there is much to appreciate about the double lot. This mature neighborhood is the perfect setting for the large sundeck with soft tub. Perennial gardens line the private lot. Hardscaping offers many points from which to enjoy the Koi pond and waterfall, pergola and fire pit. Outdoor storage is housed by two storage sheds. These properties are rarely offered in the village. An easy commute to Guelph, KW and west GTA. (id:54532)
159 Snowbridge Way
Blue Mountains, Ontario
6 BEDROOMS, 5 BATHROOMS CHALET WITH HOT TUB, POOL TABLE, PING PONG TABLE, FOOSBALL AND SHUTTLESERVICE TO THE VILLAGE AND PRIVATE BEACH! FULLY TURN-KEY! Discover a world of unparalleled mountain living in this magnificent 6-bedroom, 5-bathroom FOUR SEASON chalet, perfectly situated within the prestigious Historic Snowbridge community. This is more than a home; it's a four-season lifestyle. Wake up to breathtaking mountain views from your great room, hot tub and private backyard, with Blue Mountain's ski slopes, vibrant village, and the exclusive Blue Mountains Private Beach all just moments from your doorstep. Step inside and be captivated by a grand, open-concept layout designed for both intimate family moments and large-scale entertaining. The gourmet kitchen is a chef's delight, featuring elegant granite counters and a suite of high-end Miele appliances, including a gas cooktop and dual built-in ovens. The space flows seamlessly into a great room with soaring cathedral ceilings and a gas fireplace, creating a warm, inviting ambiance. The fun continues in the fully appointed basement, an ideal recreation space with a pool table, ping pong, and foosball perfect for creating unforgettable memories. A 3-piece bathroom and a large bedroom with two double beds provide flexible and comfortable accommodations. The chalet offers ample room with 6 spacious bedrooms(5 upstairs/1 down), including a luxurious king-sized primary suite complete with a private ensuite with heated floors and a steam shower. Two additional 3-piece bathrooms on the second floor ensure comfort and convenience for all. This property comes fully furnished and includes a new furnace, making it completely turn-key. Enjoy exclusive Historic Snowbridge Community's amenities, including an inground outdoor pool, hot tub, and a convenient shuttle service that takes you directly to the Village, the private beach, golf course and ski slopes. Just 1-hour and 45-minute drive from Toronto Pearson Airport. (id:54532)


