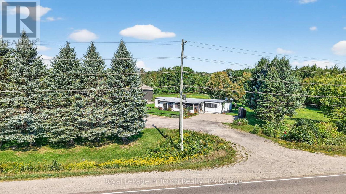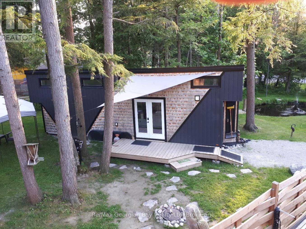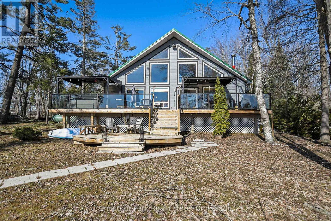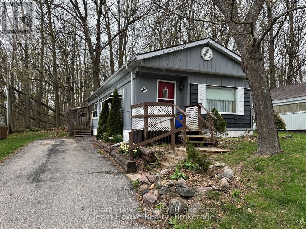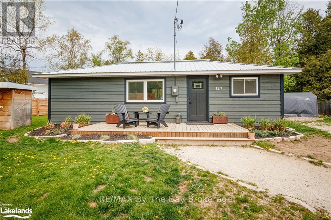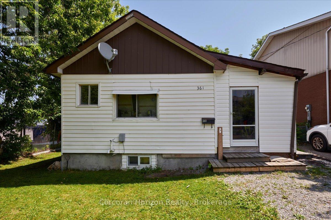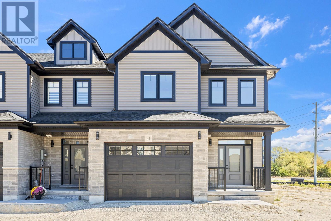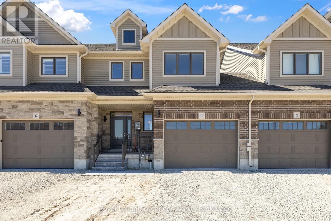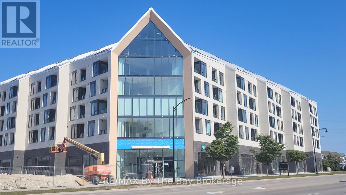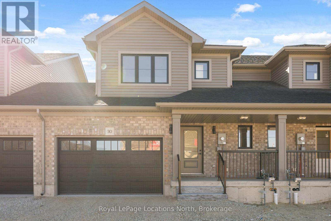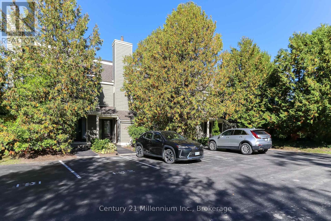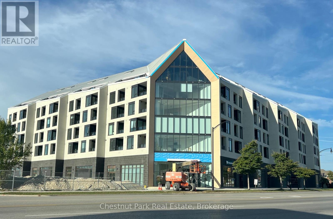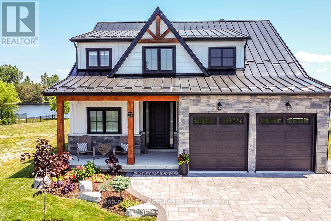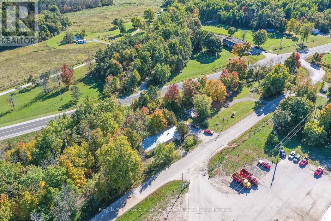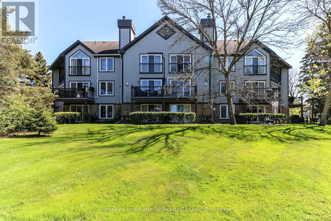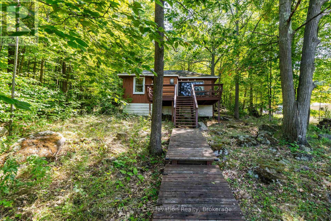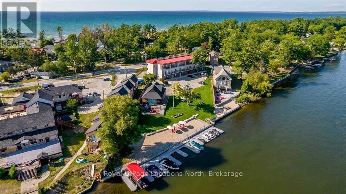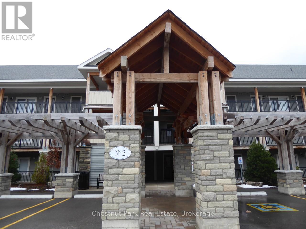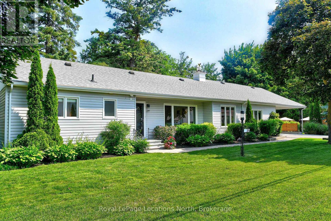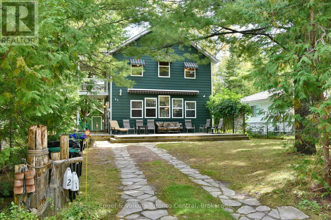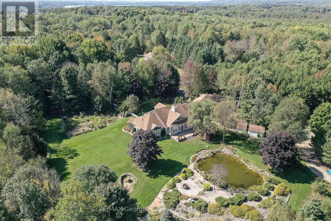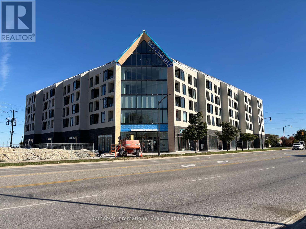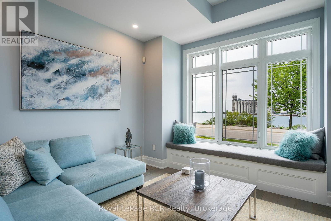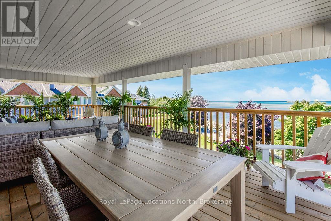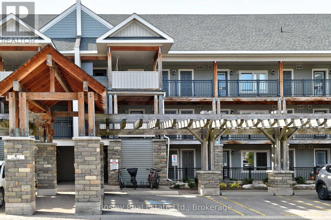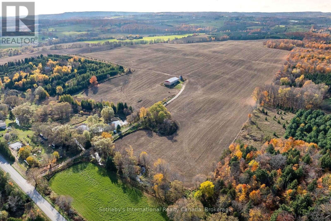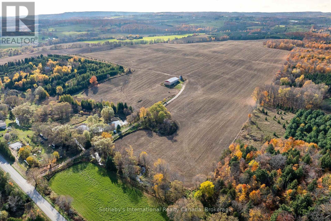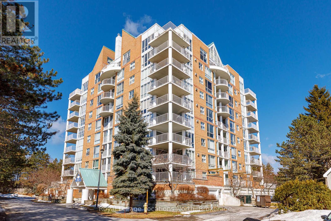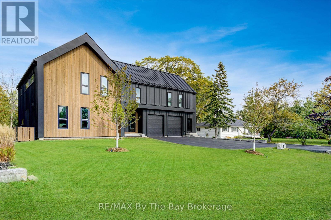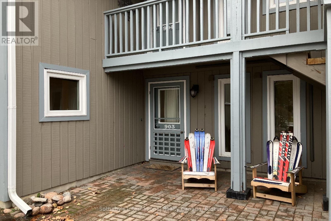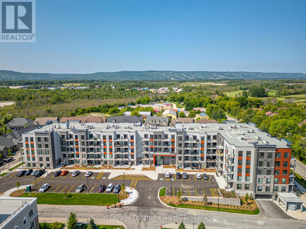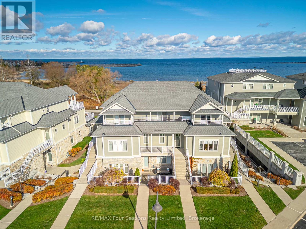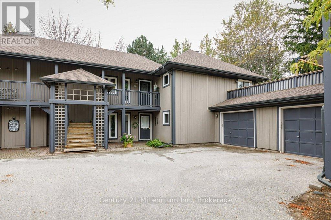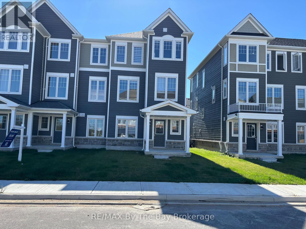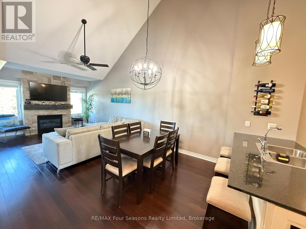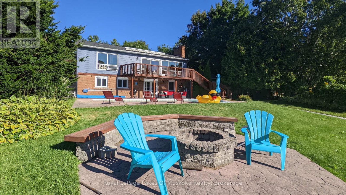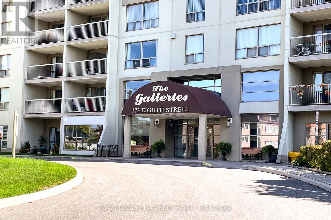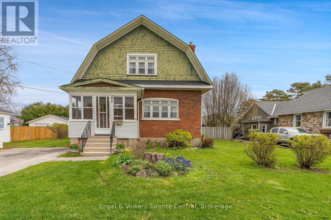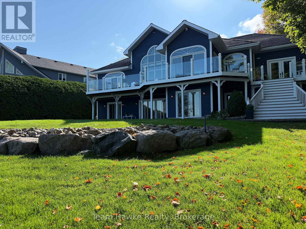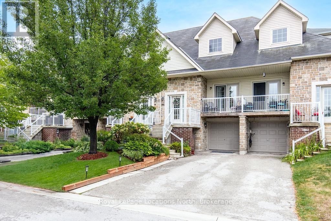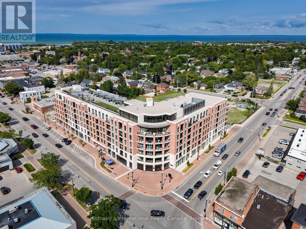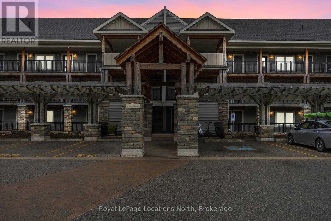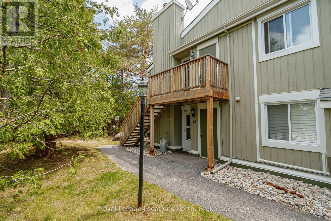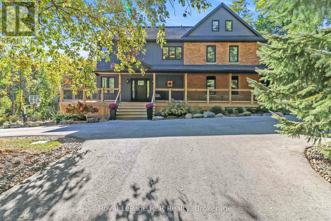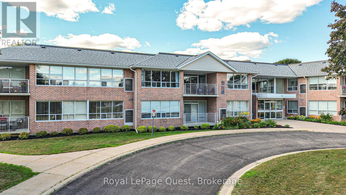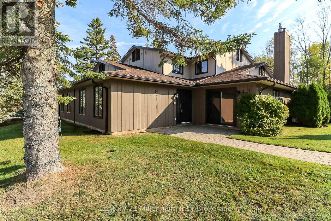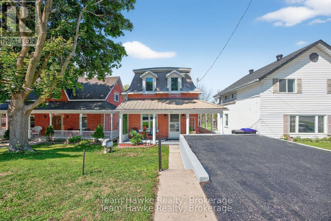17077 Highway 12
Midland, Ontario
Whole Home For Rent On 10-Acres In Midland! This Charming 3-Bed plus Office, 1-Bath Home Sits On 10 Peaceful Acres Within The Town On Midland. Perfect For Those Seeking Space And Tranquility, This Property Offers A Peaceful Retreat With Ample Room For Outdoor Activities. The Home Features A Bright, Open Layout With Large Principal Rooms, Modern Updates, A Spacious Kitchen And Comfortable Living Areas. Enjoy The Beauty Of Nature Right At Your Doorstep With The Convenience Of In-Town Living. Additional Features Include: Rent Includes Hydro. Huge Private Treed Lot. Circular Driveway With Lots Of Parking. Looking For Long Term AAA Tenants Who Will Treat This Property As Their Own. Required Documents: 1. Employment Letter 2. Rental Application 3. Credit Report 4. Reference Check. (id:54532)
91.5 King Road
Tay, Ontario
TINY HOME ONLY! IT DOES NOT COME WITH THE LAND AND NEEDS TO BE MOVED TO YOUR OWN PROPERTY! Welcome to one of today's unique options for a year-round bunkie/guest house or an amazing way to relax after a cold and wet day hunting! This adorable, custom 32-foot tiny home has been built and designed with the ultimate storage and best use in mind offering many comforts of home! Features include the capability of six guests, custom kitchen with built-in appliances, pot lights, pot drawer, pull out spice rack and double garbage containers, fridge can be propane or electric, open shelving, farmhouse double sink, walk-out French doors to deck, projector and screen in living room area, built-in tables, storage boxes in ceiling above sofa, storage shelves under stairs to main bedroom loft, 3PC bathroom with large rain head shower, electric toilet, an electric fireplace, a ductless mini-split, washer and dryer connections, 50 gallon water tank, and the electrical system features the future possibility to add a solar panel for off the grid living or back up power for when the hydro goes off! This home also comes with versatile furnishings. Have we peaked your interest? Are you curious? Buyer to verify with your township on allowed uses, required permits and to move the tiny home. APPROX WEIGHT ~ 19,000 LBS, TRI-AXEL TRAILER, WIDTH IS 8 FT 6 INCHES, LENGTH IS 32 FT, WIDTH IS 13 FT 6 INCHES. RECOMMEND HAVING A LICENSED AND INSURED TOWING COMPANY MOVE IT. (id:54532)
7609 Somerset Park
Ramara, Ontario
Your Severn River adventure awaits. Nestled at the end of a private road, this turnkey four-season sanctuary offers 137 feet of pristine Severn River frontage, blending tranquility with effortless access to Lake Couchichings open waters just minutes away by boat. Designed for seamless entertaining, the property features five spacious bedrooms that comfortably sleep 12. The heart of the home is a gourmet kitchen renovated to perfection, featuring sleek quartz countertops and a sprawling center island ideal for family gatherings. Natural light floods the open-concept living area, while the lower level transforms into an entertainment haven with space for games or lounging. Step outside to a private waterfront paradise: shallow beach entry as well as deep, clear waters perfect for swimming, kayaking, or fishing, paired with a generously sized lot for gardening or outdoor dining. The properties secluded location ensures peace, yet it remains minutes from amenities and year-round activities.With recent upgrades, a functional layout, and no detail overlooked, this cottage is primed for immediate enjoyment. Rarely does a property with this blend of luxury, location, and versatility hit the market. Proven rental income too. Train line inactive behind property - just rail storage. Schedule your showing today before this gem is gone. (id:54532)
36 - 525 Midland Point Road
Midland, Ontario
Easy living at its best in popular Leeshore Estates, Midland. This unit is located in Midland's prime waterfront community on Georgian Bay. Two bedrooms with open concept layout featuring living room, dining room, kitchen & an office nook. Everything on one level. Heat pump w/ AC featuring a split located in the main living area plus the primary bedroom. (id:54532)
127 Glenlake Boulevard
Collingwood, Ontario
Renovated Bungalow for lease available October 15th! This home features 2 bedrooms and 1 bathroom situated on a mature lot.Beautiful kitchen with stainless steel appliances. Laminate flooring through out. Located on mature lot with deck for enjoyment. (id:54532)
361 Fitton Street
Midland, Ontario
This inviting home, ideal for investors and first-time buyers, combines charm with practicality. Sunlight streams into every room, creating an airy, open-concept feel. The generous living room flows seamlessly into a kitchen featuring updated appliances and space for a cozy dining table. Adjacent to the kitchen, a flexible bonus room offers the perfect spot for a home office, gym, or extra storage. The bedroom features a large closet and a window that welcomes the morning sun. Outdoors, a spacious deck provides an excellent space for relaxing or entertaining, while the sizeable backyard, complete with a shed and ample parking at the side and front, is perfect for those who enjoy spending time outside. This property is full of potential and ready for you to make it your own. (id:54532)
42 Swain Crescent
Collingwood, Ontario
Welcome to Poplar Trails - Where Luxury Meets Lifestyle! This brand-new, never-lived-in three-bedroom townhouse by award-winning builder, Sunvale Homes is thoughtfully designed with high-end finishes throughout. The main floor welcomes you with warm engineered hardwood that extends through most of the second level.The gourmet kitchen features quartz countertops, brand-new stainless steel appliances, a large corner layout in a warm greige, and a custom-painted dark island. The dining area is by the striking custom-stained oak staircase, while the living room, anchored by a cozy fireplace, offers a perfect space for both relaxing and entertaining. Upstairs, the layout balances comfort and privacy: two bedrooms share a stylish main bath, while the primary suite occupies its own wing on the other side of the home. This sanctuary includes a massive walk-in closet and spa-inspired 5-piece ensuite with a soaker tub, custom glass shower, and quartz countertops. Set on one of the largest lots in the community, this home is ideal for family living, entertaining, and enjoying everything Collingwood has to offer - scenic trails, parks, boutique shops, fine dining, ski hills, golf courses, and the stunning shores of Georgian Bay. Sod coming soon to the backyard. Full Tarion warranty provided. A very poplar model - The Meadow. (id:54532)
49 Swain Crescent
Collingwood, Ontario
Step into this brand-new, never-lived-in townhouse by award-winning builder, Sunvale Homes, thoughtfully designed with organic textures and an emphasis on light, warmth, and natural materials. With its west-facing backyard, the home glows with golden-hour light, creating a serene backdrop for everyday living. The main floor combines functionality with style, offering an airy open layout, clean architectural lines, and natural wood accents. The kitchen is finished with quartz countertops, stainless steel appliances, and a soft neutral palette that feels both modern and grounded. The dining area with green shiplap wall, flows effortlessly into the spacious living room, creating the perfect space for gathering and entertaining. Upstairs, a custom staircase in warm white oak stain leads to a thoughtfully planned second level. The primary suite is a calming retreat, featuring a sunlit bedroom, walk-in closet, and spa-inspired ensuite with a double white oak vanity, quartz counters, and a glass-enclosed shower. Two additional bedrooms, a chic 4-piece bath, and convenient upper-level laundry complete the floor. With its organic-inspired aesthetic, abundant natural light, and elevated finishes, this home offers a fresh take on luxury living. Sod and fencing in the backyard will be completed soon, with front landscaping and driveways coming later. Full Tarion warranty enrolment, this is the Forest Model. (id:54532)
502 - 31 Huron Street
Collingwood, Ontario
Be the first to call this brand new two bedroom condo home. Move-in ready and never lived in, it offers a fresh, modern feel with hardwood floors throughout and electronic blinds in all rooms that add to the bright, airy atmosphere. Take in the beautiful lake view right from your living space, and unwind in the comfort of your primary bedroom complete with a private ensuite and walk-in closet. Beyond your door, Harbour House makes life easy with incredible amenities including a fitness centre, guest suites, a pet spa, and even a dedicated wash station for all your outdoor gear after a day of adventure. With the lake, shops, dining, and four-season activities all nearby, this is Southern Georgian Bay living at its best. (id:54532)
30 Swain Crescent
Collingwood, Ontario
Cutest home ever and at an amazing price! An opportunity to own a brand new, never-lived-in townhouse by award-winning builder, Sunvale Homes. This luxury residence truly has it all starting with south-facing backyard that fills the home with natural light. Inside, the design is timeless yet modern, featuring warm woods, natural tones, and clean lines throughout. The main floor is perfectly designed for everyday living and entertaining, showcasing a gorgeous kitchen with quartz countertops, a large island, brand new stainless steel appliances, and a spacious dining area. An office nook adds functionality, while the generously sized living room, anchored by a cozy fireplace, is the ideal spot to unwind. A custom white oak stained staircase leads to the thoughtfully laid-out second level. The primary suite impresses with its large bedroom, walk-in closet, and spa-inspired ensuite complete with a white oak vanity, quartz counters, and a custom glass shower. Two additional bedrooms, a stylish 4-piece main bath, and convenient upstairs laundry complete the level. With its beautiful finishes, brand new appliances, bright south-facing yard, and unbeatable value, this home won't last long! Sod and fence in the backyard coming soon. Full Tarion warranty provided. This is the Hamilton Model (id:54532)
194 Escarpment Crescent
Collingwood, Ontario
SEASONAL FALL/WINTER LEASE (UTILITIES INCLUDED-DATES FLEXIBLE)-COMPLETELY RENOVATED 3 Bedroom/2 full bath completely furnished end unit offers exceptional privacy and modern luxury throughout. The main living space features vaulted ceilings, an open-concept design, a striking fireplace with a floor-to-ceiling rustic barn board accent wall. The gourmet kitchen has stone countertops, sleek matte finished kitchen cabinets,stainless steel appliances and a reverse osmosis water system. The space is bright and inviting thanks to an added window that fills the room with natural light. Sliding glass doors lead to a private deck with a BBQ surrounded by mature trees, perfect for apres-ski evenings. Unwind on the extra-large plush sofa and let all your stress slip away. This fully furnished Collingwood townhouse makes your move effortless,just bring your suitcase and settle right in. From day one, you'll be living the resort lifestyle with comfort and style. Ideally located close to all the private ski clubs and just minutes from Blue Mountain Village,and walking distance to Collingwood. You'll have world-class skiing, dining, shopping, and entertainment right at your doorstep. Whether you're seeking a seasonal getaway or a serene escape, this turn-key rental is a rare opportunity. One designated parking spot and 4 visitor parking spots provides lots of parking for family and visitors. Snow removal is included in rental rate. (id:54532)
524 - 31 Huron Street
Collingwood, Ontario
Welcome to your dream home in the heart of Collingwood - this never-lived-in, fully furnished 2-bedroom, 2 full bathroom condo offers the perfect blend of luxury, convenience, and lifestyle. Step inside to discover 865 sq ft of beautifully designed living space, with a modern kitchen featuring a large island with bar seating included, stunning waterfall quartz countertops, and a matching quartz backsplash - all part of a thoughtfully upgraded interior. The open-concept layout flows seamlessly to your 100 sq ft covered balcony, where youll enjoy unimpeded and protected east-facing views of Georgian Bay every morning. This turnkey unit includes all furniture and furnishings, so you can move in immediately and start enjoying your new lifestyle from day one. Perfectly located just 300 meters to both Farm Boy and Loblaws, and only steps from LCBO, Starbucks, Rexall, and BMO, and only 180 meters to Downtown Collingwood where shops, cafés, and restaurants await right outside your door. Whether you're looking for a year-round home, weekend retreat, or investment property, this condo is a must-see. (id:54532)
27 - 53 Dock Lane
Tay, Ontario
Welcome to Port Mcnic+ol's best - kept secret, Exclusive, serene peninsula on Georgian Bay, offering an unparallel waterfront living. This stunning 4 bedroom, 3 bathroom home is nestled within an intimate prestigious neighborhood, where tranquility meets modern elegance. With only a handful of homes, surrounding you privacy and breathtaking water-views from every window are yours to enjoy. Modern black framed windows and stone exterior. Step inside this meticulously maintained 3 yr old home and experience abundance of light and open space. The Livingroom is a true masterpiece boasting 20ft high ceilings, with intricate coffered ceiling and recessed pot lights, creating a grand inviting atmosphere. With 9ft ceilings throughout the main. The ensuite is a luxurious retreat offering double sinks a separate soaker tub a beautiful glass tiled shower every corner of this home radiates comfort and class with high end features such as a cold room in the basement, a heated garage and professionally installed pavers on both the driveway and backyard patio. Outside your 10X34 ft private dock sits in deep water. Perfect for enjoying a morning coffee or stepping out for an afternoon of boating and water activities. The expansive backyard is an entertainers dream, with a multi-colored LED pot lights adding a touch of magic to your outdoor gatherings. This exceptional home is not just a residence it's a lifestyle, your very own paradise awaits. (id:54532)
1085 R Nelson Road
Severn, Ontario
This 2,000+ sq. ft. garage/shop sits on a 1.12-acre lot in a convenient location just minutes from Highway 400. The property offers plenty of room for work/storage and with ample outdoor space for parking and maneuvering. A solid opportunity for trades, contractors, or hobbyists looking for a well-sized shop with easy highway access. * Room measurements and listing information is based on the garage. (id:54532)
2286 Flos Ten Road E
Springwater, Ontario
Welcome to 2286 Flos Road Ten in Springwater. This single story 3 bedroom home is situated on 4.43 beautiful acres. Features a slab foundation, level entrance, mudroom open concept space and privacy. A quick commute to Barrie, Mount Saint Louis, Horseshoe Valley, Orr Lake, and more. Perfect for those who have a farm animal or two, the side property is fenced in to accomodate animals and is currently home to pet cows. Enjoy a large 30 X 40 soft top heated shop used to store your toys or to work on your vehicles. The home rests in the middle of 2 cleared acres enhanced with a circular driveway and a large backyard to enjoy fires sports. You can be one with nature in the wooded forest behind you while drinking your coffee on the newly built 8x12 deck. Your vision can come to life on this private property enhancing the home to fit your style. (id:54532)
348 Mariners Way
Collingwood, Ontario
Move in for Ski Season! Enjoy distant seasonal views of Georgian Bay from both floors of your cozy 2nd floor, 2 storey suite in amenity rich Lighthouse Point. The main floor in this "Jasper" model boasts open concept living with laminate flooring, a 2 pc. powder rm, gas f/place w/ledgerock wall & a galley kitchen incl. new fridge (2025). Upstairs are 2 bedrooms , a 4 pc. bath & stackable washer/dryer (2020). The Primary Ensuite has distant water views.This suite is being sold "as is" and would be ideal for a couple or small family. Heat pump provides both A/C and heat to the unit. Enjoy all the amenities that Lighthouse Point Yacht & Tennis Club have to offer including 9 tennis courts (w/pickleball), 2 outdoor pools, private marina (no slip incl.), 2+ km of waterfront walking trails along Georgian Bay, and a fabulous recreation center w/indoor pool, sauna, 2 hot tubs, children's games rm., party rm., fitness rm & more! Easy to view and available for immediate closing. Don't miss this opportunity to buy into this fabulous 4 season resort development at an amazing price. All reasonable offers will be considered. (id:54532)
3 Crossingview Lane
Tay, Ontario
Humble, no-frills, and in a stellar spot this modest 3-bedroom, 1-bath, 3-season cottage (with shared private waterfront access) faces the Tay Shore Trail (an 18.5-km paved segment of the 28,000 km Trans Canada Trail and the longest recreational multi-use trail network in the world). Step into a simple, functional layout: an open kitchen/dining/living area flowing to the front deck, plus a wooded backyard for easy outdoor living and exploring nature. A wall heater takes the edge off cool spring and fall days. The structure sits on piers with a crawl space. A single-car garage is believed to be fully on the property. Water: the current supply is shared with a neighbouring cottage and will be disconnected before closing. The Buyer will be responsible for installing a well after closing and should complete due diligence on costs, timing, and permitting. Lifestyle bonus: included is a shared ownership interest in a nearby waterfront lot on Sturgeon Bay (off Georgian Bay), to the left of Tanners Park, accessible via a private road and just a short walk away a place to gather, launch a kayak or canoe, cast a line, swim, or play horseshoes with the family. From here, you're about 15 minutes to Midland and roughly 30 minutes to Barrie or Orillia an easy commute to amenities while keeping that cottage-country feel. The irregular, approximately 0.34-acre parcel offers room to tinker or plan: ~48.72 frontage on Crossingview Ln, ~220.02 depth on the left, ~37.45 across the back, and ~363.68 on the right (Buyer to verify all measurements and boundaries). Keep it as a simple weekend retreat, or explore a teardown/rebuild for a future year-round home strictly subject to municipal approvals, conservation authority input (if applicable), and the Buyers own investigations. This is not the time to delay or sit on the fence. Action will reward one lucky Buyer of this rare 'better than waterfront' package deal. (id:54532)
601 - 361 Mosley Street
Wasaga Beach, Ontario
**All inclusive & Fully Furnished King Suite on Ground Floor** Welcome to Wasaga Riverdocks, Wasaga's Premier Waterfront Luxury Rental Suites. Located perfectly on the Nottawasaga River, and directly across from Wasaga Beach Provincial Park area 2. Enjoy both river & beach, along with hiking/biking/walking trails, private & public beaches & so much more. 2 Person max occupancy for King Suite (id:54532)
102 - 2 Cove Court
Collingwood, Ontario
UNFURNISHED SEASONAL LEASE. Bright and spacious 1 Bedroom 2 full Bathrooms ground floor condo with additional Den/Bedroom. This upgraded condo overlooks the heated outdoor pool, which is open year-round. Open Concept Living/Dining/Kitchen w/high end stainless appliances, granite counters and laminate wood effect flooring. Master Bed w/double closet overlooking private patio with gas hook-up for BBQ. The condo has its own storage locker and exclusive parking space with additional ample visitor parking close by. The waterfront development of Wyldewood Cove is ideally situated minutes from downtown Collingwood where you can experience fine dining, shopping, theatres and entertainment. A short 10 minute drive takes you to Blue Mountain ski slopes and the Village at Blue with numerous restaurants, boutique shopping and year round festivals and events to enjoy. (id:54532)
315 Fifth Street
Collingwood, Ontario
Collingwood - Coveted "Tree Street" home, nestled on a spacious full in-town lot. Featuring 3 bedrooms and 2 full bathrooms, the property boasts renovated bathrooms, with in-floor heating in the main bath and offers main floor living for your convenience. The bright, open-concept kitchen, dining, and living area is enhanced by quartz countertops. Enjoy cozy evenings by the gas fireplace or unwind in the separate, large family room. Ample parking options with a carport and a double-wide driveway, accommodating up to 6 vehicles. Outside, enjoy a workshop, garden shed and beautifully landscaped surroundings with an automated irrigation system. Not part of the NVCA restricted area. Additional perks include a newer washer and dryer and plenty of storage space. Walk to downtown, schools and close to all the area's amenities. (id:54532)
21 47th Street N
Wasaga Beach, Ontario
SKI SEASON RENTAL JANUARY 5 2026 TO March 29, 2026 $9000 for season or best reasonable offer. Fantastic Upscale spacious Family Chalet featuring open concept Great Room with gas fireplace, dining and kitchen with island with double undermount sinks and gas stove for the chef in the family. Over 1400 Sq ft, 3 bedroom 2 bath with decks and balcony. Second level features three spacious bedrooms, full washroom and convenient second floor laundry room Main level offers large open spacious living with gas fireplace for cold winter nights. Efficient forced air gas heat. Make memories this ski season Immaculate lovely home, fully furnished just bring your suite case and relax. Sorry no pets no smoking Great location with loads of parking, wifi and driveway snow removal included in rental. Utilities are in addition to rent $3500 utility/security deposit. Perfect for couple or small family Check out virtual tour under multi-media (id:54532)
326 Blueberry Marsh Road
Oro-Medonte, Ontario
Stunning estate property situated on 28 acres in central Oro-Medonte location with a custom built home by Gilkon Construction, who are builders of high end homes. They utilize innovative, high-quality building products such as ICF for energy efficiency and boost your total structural integrity by up to 30%. This home is ICF from the foundation to the roof. This well designed home is approximately 3200ft2 on M/F with centre Living with Bedroom and Baths at each end which could allow for multi-generational shared living. Some of the many features are: Grand Living area with Soaring Vaulted Ceiling and Fireplace * Atrium with an abundance of sun light * Custom Kitchen with plenty of cabinets * 3+ Bedrooms * 3 Full Baths * M/F Laundry * Hardwood and Tile * Primary with W/I Closet and Ensuite * Large Foyer * M/F Workshop/ Mudroom with large sink for bathing your pet * Large Open Rec Room * 3 Heat Sources - Geothermal with Electric back up and an Outdoor Wood Furnace * Whole Home Generator * Beautiful landscaping around home with pond, gardens, patio's, custom fire pit and fenced for children or pets * There are many trails cut to walk on in the North 18 acres of the property * Owners planted over 6000 Spruce and Pine Trees on the North end about 25 years ago * Many Apple trees on property also * Plenty of room for all your toys, RV, Camper, Trailers, and guest parking * Rarely does a home come available that offers so much. Located in North Simcoe and offers so much to do - boating, fishing, swimming, canoeing, hiking, cycling, hunting, snowmobiling, atving, golfing, skiing and along with theatres, historical tourist attractions and so much more. Only 20 minutes to Midland, 30 minutes to Orillia, 30 minutes to Barrie and 90 minutes from GTA. (id:54532)
206 - 31 Huron Street
Collingwood, Ontario
Welcome to BRAND NEW Harbour House! This bright and spacious 2 bed, 1 bath corner unit condo is awash in natural light. Boasting windows on two sides, including large sliding windows to enjoy that fresh bay breeze, two generous sized bedrooms including the primary bedroom with direct access to the four piece bathroom and an open concept eat-in kitchen and living room. The large, partially enclosed balcony enjoys views of the Station Cenotaph and the building offers underground parking, a gym, guest suites and a pet spa. Just steps from the Bay, shops and restaurants and minutes to the ski hills, you're in the heart of Southern Georgian Bay! (id:54532)
16 Wheelhouse Crescent
Collingwood, Ontario
Exquisite Waterfront Townhome in The Shipyards! Welcome to 16 Wheelhouse Crescent, an exceptional waterfront residence in Collingwood's prestigious Shipyards community, offering the perfect blend of elegance, comfort, and Georgian Bay's natural beauty. This luxuriously appointed 4-bedroom, 6-bathroom townhome spans three meticulously upgraded levels, each designed for refined living and effortless entertaining. At the heart of the home is a chef-inspired kitchen featuring premium built-in Thermador appliances, a wine fridge, and quartzite countertops, all open to a sophisticated family room with custom built-ins and a gas fireplace. Step out to your private landscaped cozy patio, perfect for relaxing or entertaining. Each bedroom is a private retreat, complete with its own ensuite bath, ideal for both family and guests. The primary suite offers stunning views of Georgian Bay, a private balcony, custom wardrobe cabinetry, and a spa-like ensuite with upscale finishes. Notable upgrades include a custom glass-panel elevator accessing all floors, newly installed wide-plank white oak flooring, and custom built-in cabinetry throughout. Enjoy the convenience of a private 2-car underground garage, additional storage, and two additional underground exclusive visitor parking spaces. Just steps from the scenic waterfront trails and a short walk to downtown Collingwood's fine dining, shops, and culture, this home offers the very best of luxury waterfront living. (id:54532)
38 Lighthouse Lane E
Collingwood, Ontario
This is a RARE + EXCEPTIONAL property-an absolute gem w/ nothing comparable in all of Collingwood. Experience waterfront living at its finest in this stunning waterfront condo. Recharge on the brand new covered deck, measuring 25'9" x 11'1", your personal oasis for entertaining guests, admiring breathtaking sunsets, or simply unwinding w/ a good book. With maintenance-free living inside & out, you'll have more time to soak in the beauty of the Georgian Bay. This home has undergone a complete interior/exterior renovation, w/stunning rustic wide plank flooring, new stairs w/glass railings to brighten up the space + upgraded baseboard/trim to add a touch of elegance while keeping that upscale vibe. The custom kitchen was designed to be open-concept to the dining area w/ large island perfect for entertaining + quartz countertops. The dining overlooks the cozy living room w/stone fireplace, tall ceilings + walkout to another fabulous deck. An additional main floor family room is a favorite, surrounded by windows offering panoramic views of the bay. Perfect room to double as an art studio, office or gym w/measurements of 25.9x11.3ft. Waking up in the main floor primary bedroom is like a dream w/views for miles, while enjoying the luxury of heated floors every morning in the newly renovated ensuite. The 3rd level features 3 additional bedrooms + fully renovated bathroom. Indulge yourself after a day on the ski hills in the "spa" like room with a jacuzzi tub + sauna, adding a touch of relaxation to your lakeside retreat. Outside, the community amenities are equally impressive,w/outdoor saltwater pool, PICKLEBALL/tennis courts, a private sand beach area, + watercraft launch ramp. Downtown Collingwood is a short drive away with great dining + activities. Whether you're seeking a full-time residence/a weekend getaway, this waterfront haven has it all. Add incl- California shutters, gas hook up for BBQ, all newer appliances, upgraded lighting, New AC (1yr), new exterior. (id:54532)
208 - 2 Cove Court
Collingwood, Ontario
Annual Lease: Stunning 3-Bedroom Condo in Wyldewood Cove. Discover the perfect blend of comfort and luxury in this bright band airy second-floor unit at Wyldewood Cove, offering 1,283 sq ft of living space. This condo features 3 spacious bedrooms, 2 modern bathrooms, and an open floor plan enhanced by elegant granite counters and a cozy natural gas fireplace. Enjoy breathtaking views of the bay from the primary bedroom, plus two covered decks ideal for BBQing and unwinding. The Wyldewood Cove complex is a true gem, featuring a year-round heated pool and direct waterfront access. Embrace the waterfront lifestyle with kayak storage included, or take advantage of rentals located by the community gazebo where you can soak in stunning evening sunsets. An owned locker provides additional storage for convenience. This bright, open, and inviting home is available immediately--an opportunity to live in one of Collingwood's finest condo communities. (id:54532)
1148 Concession 6 South Nottawasaga
Clearview, Ontario
Embrace the potential of this extraordinary 180+ acre property, perfect for creating a luxurious estate or serene weekend retreat. Nestled amidst scenic rolling hills, it offers panoramic views of the bay and picturesque countryside, making it a truly rare find. With a variety of potential building sites, this property features over 10 kilometers of private hiking trails that invite you to explore its natural beauty. A mature 30-acre forest of maple and pine trees adds privacy and charm, while 156 acres of fertile, tillable land are currently leased for cash cropping. For outdoor enthusiasts, this property's location is ideal only 10 minutes from the charming village of Creemore and a quick 15-minute drive to Collingwood. Enjoy year-round activities with nearby ski clubs, including Devil's Glen (10 minutes away) and Osler Bluff (19 minutes away), and reach Mad River Golf Club in under 10 minutes. The property also includes a large 70x30 drive shed with hydro and new siding as of 2021, perfect for equipment storage or workshop needs. Here, you'll find a unique blend of tranquility, accessibility, and endless possibilities in the heart of Southern Georgian Bay. (id:54532)
1148 Concession 6 South Nottawasaga
Clearview, Ontario
Embrace the potential of this extraordinary 180+ acre property, perfect for creating a luxurious estate or serene weekend retreat. Nestled amidst scenic rolling hills, it offers panoramic views of the bay and picturesque countryside, making it a truly rare find. With a variety of potential building sites, this property features over 10 kilometers of private hiking trails that invite you to explore its natural beauty. A mature 30-acre forest of maple and pine trees adds privacy and charm, while 156 acres of fertile, tillable land are currently leased for cash cropping. For outdoor enthusiasts, this property's location is ideal only 10 minutes from the charming village of Creemore and a quick 15-minute drive to Collingwood. Enjoy year-round activities with nearby ski clubs, including Devil's Glen (10 minutes away) and Osler Bluff (19 minutes away), and reach Mad River Golf Club in under 10 minutes. The property also includes a large 70x30 drive shed with hydro and new siding as of 2021, perfect for equipment storage or workshop needs. Here, you'll find a unique blend of tranquility, accessibility, and endless possibilities in the heart of Southern Georgian Bay. (id:54532)
505 - 24 Ramblings Way
Collingwood, Ontario
Welcome to Bayview Tower at Ruperts Landing Now Offered at a New Price!Discover exceptional waterfront living in one of Collingwood's most sought-after communities. This beautifully appointed 2-bedroom, 2-bathroom condominium combines comfort, contemporary style, and resort-inspired amenities, creating the perfect year-round retreat or weekend escape.Step into a bright, open-concept living and dining area filled with natural light from expansive windows. The modern kitchen is designed for both function and entertaining, featuring stainless steel appliances, generous cabinetry, and a convenient breakfast bar. The inviting living room, complete with a cozy fireplace, flows seamlessly onto a private balcony the ideal spot to relax and take in tranquil views of Georgian Bay, Collingwood's skyline, or the beautifully landscaped grounds.The spacious primary bedroom offers ample natural light, double closets, and a private ensuite bath, while the second bedroom provides flexibility as a guest room, home office, or space for family. Ruperts Landing is renowned for its premium amenities, including a private marina with kayak and SUP storage, an indoor pool, hot tub, sauna, well-equipped fitness area, tennis and pickle-ball courts, and a welcoming clubhouse for social gatherings.Ideally located just minutes from downtown Collingwood, Blue Mountain Resort, world-class skiing, golf, scenic trails, and beaches, this residence offers the ultimate four-season lifestyle on the shores of Georgian Bay.One outdoor surface parking space is included. Don't miss this exceptional opportunity to own a piece of Collingwood's premier waterfront community contact us today to arrange your private showing. (id:54532)
49 Broadview Street
Collingwood, Ontario
Welcome to a masterpiece of modern design and meticulous craftsmanship. This luxurious Scandinavian-style residence, nestled on a generous 90ft by 200ft lot in Collingwood offers an unparalleled blend of elegance and functionality. The home's striking exterior features a sophisticated fusion of Scandinavian Spruce wood siding and 24-gauge standing seam steel siding and roof, crowned with a 50-year warranty. Step through the grand 40" front door into an impressively crafted entrance with heated floors. A well-appointed main floor laundry room, with Whirlpool appliances. The open-concept living, dining, and kitchen area exudes luxury with its 7.5" Muskoka Custom Finishing hardwood floors, a Napoleon fireplace, and a dramatic dark tile feature wall. The chef's kitchen is a culinary haven, showcasing high-end KitchenAid smart appliances and a Moen touch-less, WiFi-capable faucet. Adjacent to the kitchen, an office with pocket doors and access to the rear covered deck. The custom staircase by Stairhaus Inc. makes a stunning architectural statement, guiding you to the upper level. Here, a spacious family room complements 3 beautifully appointed bedrooms. The primary suite is a luxurious sanctuary, featuring a walk-in closet and a 6pc private ensuite, plus a walkout to a covered Duradek waterproof deck. A 4pc semi-ensuite bathroom and a thoughtfully designed 2pc bathroom on the main floor cater to both privacy and convenience. Above the garage, a legal second-dwelling apartment presents an excellent opportunity for additional income or guest accommodation. With its own private entrance, this charming apartment features an open-concept living, dining, and kitchen area with Frigidaire appliances, a stackable washer and dryer, a cozy bedroom, and a stylish 3pc bathroom. A set of 9ft x 10ft garage doors with drive-through provides an ample amount of garage and storage needs. This custom-built Scandinavian-style home stands as a testament to superior quality and refined livin (id:54532)
903 Cedar Pointe Court
Collingwood, Ontario
Family sized winter seasonal rental in Lighthouse Point. This 3 bed, 2 bath main floor condo with over 1300 sq. ft. of living space, offers family accommodations for a comfortable winter season. With flexible availability so you can enjoy Christmas and New Year at the condo! Primary bedroom with queen bed; second bedroom with bunk (1 Queen, 1 Twin, 1 Trundle,) and 3rd bedroom with a double. Both bathrooms are updated: one w/walk-in glass shower & one w/tub & shower. Tenant has access to use the recreational facilities in Lighthouse Pt. including indoor pool; hot tubs; saunas; gym; games room and large party room! Tenant will NOT have access to the garage as owners use it for storage, but will have 1 parking spot in front of the garage door, beside the unit, and there is a visitor bay close by! Lighthouse Point is a short drive to area ski hills, quality restaurants and entertainment at The Village and downtown Collingwood. 50% of total rental rate is due within 2 days of signed lease agreement, to Listing Brokerage. Balance due with utility/damage deposit of $2500 3 weeks prior to start of rental. If lease is signed within 3 weeks of rental start, then all rent plus utility/damage deposit is due within 2 days of signing. Tenant must provide proof of liability insurance prior to obtaining keys, and also must have a primary residence. A small, well trained, non-shedding dog would be accepted. No smoking as per condo rules. Lease to start Dec. 22 until March 31,or longer if agreed. Utilities & internet is in addition to rental rate. (id:54532)
309 - 4 Kimberly Lane
Collingwood, Ontario
Brand New Condo at Royal Windsor Condominiums. Welcome to the Monarch Suite a stunning 2-bedroom, 2-bathroom condo featuring a south-facing balcony with beautiful views of the ski hills and glimpse of the Terminals. This bright, thoughtfully designed unit includes an assigned underground parking space and a storage locker conveniently located on the third floor, just steps from your door. Located in the sought-after Community of Balmoral Village, you'll enjoy access to a wide range of amenities including a Club House, Fitness Centre, Community BBQ, Games Room, Media and Party Rooms, Indoor Pool, and a Rooftop Patio. Move in just in time to take advantage of ski season, breathtaking sunsets, and everything Collingwood and the surrounding area have to offer. Please note: some photos have been virtually staged. (id:54532)
306 - 40 Trott Boulevard
Collingwood, Ontario
Welcome to luxury waterfront living at Admirals Gate. This rare and coveted bright corner condo offers spectacular, unobstructed views of both Georgian Bay and the escarpment. Set within a quiet and exclusive community, residents enjoy access to a beautifully maintained outdoor pool and manicured grounds, just steps from the water. This 3-bedroom, 3.5-bathroom home is designed for both elegance and functionality. Each bedroom has its own ensuite, plus a convenient main-level powder room. The main floor also features a versatile bedroom/office with built-in cabinetry and closets, complete with ensuite, making it ideal as a main-level primary suite if desired. The newly renovated kitchen boasts quartz countertops, a large island with overhang, a dedicated coffee bar, and seamlessly connects to the dining and living areas. A gas fireplace adds warmth and character, while a walkout opens to a spacious patio overlooking the pool and the Bay perfect for entertaining or quiet relaxation. Upstairs, the expansive primary suite offers a private deck with stunning water views, a luxurious ensuite, and abundant natural light. A third generously sized bedroom, also with ensuite, completes the upper level. Additional highlights include an alarm system, updated windows, new AC unit, freshly paved driveway, and rare parking: two garages plus an additional outdoor spot. Situated just five minutes from downtown Collingwood and fifteen minutes from Blue Mountain Village, this home offers unparalleled four-season living. Ski clubs, golf courses, beaches, and endless hiking and biking trails are all within a short drive. Shops, restaurants, and year-round activities ensure that every season is as exciting as it is beautiful. This Admirals Gate residence is more than a condo its a lifestyle defined by comfort, exclusivity, and breathtaking natural surroundings. (id:54532)
24 - 409 Mariners Way
Collingwood, Ontario
Welcome to prestigious Lighthouse Point Yacht & Tennis Club! This rarely offered ground floor spacious 3-bedroom Zinnia model (refer to the attached iGuide) boasts an attached garage & 2 walkouts to a private terrace from the primary bedroom & living room. Relax with family & friends in the cozy family room after a day of skiing or on the beach. On site amenities include pickleball & tennis courts, 2 outdoor pools (3 if you purchase a boat slip), a private marina, 2 private beaches & more than a kilometer of walking trails along picturesque Georgian Bay. The property is also graced with a large recreation centre containing an indoor saltwater pool, 2 hot tubs, sauna, gym, kids game room, and a large party room complete with a fully equipped kitchen, pool table and grand piano. Minutes to ski hills, restaurants, and downtown Collingwood. (id:54532)
103 Surf Drive
Wasaga Beach, Ontario
Bright & Spacious 3-Bedroom Townhome for Rent in the Georgian Sands community at the east end of Wasaga Beach. This 3-bedroom, 4-bathroom end-unit townhome is perfect for families or couples looking for space, comfort, and a great location.Heres what you'll love about this home:3 bedrooms on the same level including a primary bedroom with its own ensuite bath and walk-in closet, Open-concept second floor bright and airy living room, dining area, kitchen, and office space, all in one easy flow, Bonus family room on the main floor perfect for movie nights or play space, 4 bathrooms total no more morning lineups! Enjoy modern living with a newer fridge, stove, dishwasher, washer, dryer, central air, and gas heating. Plus, a NEST smart thermostat helps keep your home comfy year-round. You'll also have an attached garage and parking for two cars in the driveway.This home is just minutes from shopping, restaurants, Stonebridge Town Centre, and, of course, the beach. Only a 25-minute drive to Barrie! Tenant Info: you'll be responsible for utilities and the hot water heater. A rental application, references, credit check, and proof of income are required. (id:54532)
302 - 3 Brandy Lane Drive
Collingwood, Ontario
ALL INCLUSIVE RENTAL FOR SKI SEASON in sought after Wyldewood Cove. (WILL CONSIDER A LONGER 6 MONTH TERM). This 3 bedroom is the perfect place for you to enjoy skiing during the day and all that Collingwood has to offer in the evenings. Main Floor primary and second bedroom. Enjoy privacy in the loft area that comes with its own bathroom and Queen bed. This open concept floor plan has beautiful vaulted ceilings with stunning lighting that opens up the space and flows nicely with the dining area and kitchen. If you like to BBQ in the winter, you will find a gas BBQ on the balcony. For your year round enjoyment the large swimming pool is heated in the winter months, so you can soak in the warmth after a long day on the slopes. Dedicated parking spot right at the front entrance and lots of visitors parking as well. Downtown Collingwood comes alive in the winter season. Lots of events, lighting of the tree, Christmas market, lots of great shops to visit and lets not forget the amazing restaurants as well. There is something for everyone here! 50% deposit required upon signing lease, balance 3 weeks before occupancy. $2,000 deposit for damages and cleaning ($300 cleaning fee) Well trained small hypoallergenic dog allowed with additional pet cleaning fee of $300. (id:54532)
1815 Peninsula Point Road
Severn, Ontario
Welcome to 1815 Peninsula Point Road! Experience the epitome of waterfront living in this lovely home. Imagine starting your day with a serene lakeside view, sipping your morning coffee on the deck. Later, take a refreshing swim in the outdoor pool or enjoy leisurely boat rides along the Severn River. Gather around the firepit for cozy evenings with family and friends. This home boasts over 2400 sqft of living space, featuring recent upgrades such as a brand-new kitchen and fresh paint throughout. The main level showcases a charming wood-burning fireplace and abundant natural light streaming in through the windows. Step out onto the deck from the main living area and soak in the breathtaking waterfront vistas. The newly renovated kitchen is a chef's delight, offering ample space and modern stainless steel appliances. A spacious principal bedroom with an ensuite bath and a separate dining room complete the main floor layout, providing comfort and functionality. Descend to the lower level walkout, where you'll find a cozy family room with another fireplace, perfect for relaxing evenings. This level also offers convenient access to the pool and riverfront, making it ideal for entertaining guests. Additionally, two more bedrooms and a bathroom provide plenty of space for family or visitors. The attached double garage features a marine railway for easy boat storage and access. Located close to shopping, golf courses, and a casino, this property offers convenience and luxury in equal measure. Embrace the beauty of all four seasons with nearby snowmobiling and skiing in the winter, and a plethora of water activities to enjoy during the summer months. Whether you're seeking a year-round residence or a weekend retreat, this home offers unparalleled opportunities for relaxation and recreation. Don't miss out on the chance to make this waterfront oasis your own. Schedule a showing today and discover all that 1815 Peninsula Point Road has to offer! (id:54532)
307 - 172 Eighth Street
Collingwood, Ontario
The Galleries. One of Collingwoods Sought-After Condominiums. This beautiful 2-bedroom, 1-bath condo offers stylish living in a prime location. This bright third-floor unit features hardwood floors in the living and dining areas, an updated bathroom, and a modern kitchen with newer cupboards, countertops, appliances, and backsplash. It's move-in ready. Enjoy expansive southern views over Collingwood and beyond from the balcony, bedrooms and living room. The Galleries provides exceptional amenities, including a spacious and welcoming lobby with a concierge, underground parking, a main-floor storage unit, updated fitness and social rooms, and a guest suite. The condo fees include heat, air conditioning, water/sewer, and parking. Ideally located a short distance from shopping and near the Collingwood Trail system and public transit. Plenty of guest parking available. (id:54532)
299 Napier Street
Collingwood, Ontario
Century red brick located on a large lot in central Collingwood. This 4 bed home was built in 1900 and still features much of the original woodwork, hardwood flooring, trim and mahogany and oak pocket doors which add to the character of this home. An addition was added in 1975 and main floor renovations were completed 8 years ago. The main floor offers a separate dining room, living room, sitting room, kitchen and laundy room with a 2-piece bathroom. The 4 bedrooms are located on the second floor, along with a 4-piece washroom. The back addition includes a main floor enclosed porch and second floor balcony overlooking the backyard. The fenced backyard has an inground pool and storage shed. Located on a quiet street, this home is close to an elementary school, the YMCA, Central Park and the curling club. (id:54532)
192 Gilwood Park Drive
Penetanguishene, Ontario
Welcome to this stunning waterfront rental located in the highly sought-after Gilwood Park area of Penetanguishene. Situated in the walkout lower level of a beautiful home, this spacious unit offers modern finishes, excellent ceiling height, and breathtaking views of the Outer Harbour. Inside, you'll find a brand-new kitchen, a large 4-piece bathroom, and a bright master bedroom featuring a walkout to the patio, a generous walk-in closet, and plenty of natural light. The layout provides both comfort and functionality, making it an ideal retreat to call home. Step outside and enjoy your private patio, a shared sun deck, and direct access to a sandy beach. Perfect for summer relaxation or evening sunsets. With the serene water views and peaceful surroundings, this rental combines the best of waterfront living with convenience and charm. The landlord is seeking an AAA+++ tenant who will appreciate and care for the property, and would prefer to deliver the unit furnished. This unit is ideally suited to a responsible professional, a quiet individual, or a couple looking for a low-maintenance lifestyle. (id:54532)
46 Admiral Road
Wasaga Beach, Ontario
This well-kept three-bedroom, two-bathroom townhouse is located in the desirable east end of Wasaga Beach, within walking distance to Beach Area 1, parks, trails, shopping, and the local elementary school. Its also just minutes from the brand-new arena, library, and indoor walking track, making it a great choice for families and active lifestyles. Inside, the home features 9 ft ceilings that add a sense of space and light and a large kitchen with plenty of counter space + a breakfast bar. The bright living room is open to the kitchen and features French doors that lead to a balcony at the front. The garage with inside entry provides convenience, while the walkout basement offers additional living space with direct access to the backyard. Outside, you'll find a fully fenced backyard with a patio and grass area,perfect for pets, children, and outdoor entertaining. With its prime location and thoughtful layout, this property is an excellent choice for those looking for a spacious town home and low-maintenance lifestyle in Wasaga Beach. (id:54532)
301 - 1 Hume Street
Collingwood, Ontario
Experience all the conveniences of condo living in this two-bedroom, three-bathroom suite at the Monaco Condominiums, perfectly located in the heart of historic downtown Collingwood. Walk to the waterfront, boutique shops, cafés, and restaurants, with a grocery store and other shopping conveniently located right in the building. This bright, open-concept suite offers modern neutral finishes and thoughtful details throughout. Soaring 10-foot smooth ceilings, wide-plank laminate flooring, and oversized windows create a spacious and inviting atmosphere filled with natural light. The contemporary kitchen is equipped with quartz counters, stainless steel appliances, and a built-in microwave. Each of the two bedrooms features its own private ensuite bathroom, offering comfort and privacy, while a separate 2-piece bathroom is perfect for guests. Ensuite laundry with a full-sized front-loading washer and dryer adds everyday convenience. The open-air balcony provides a perfect spot for morning coffee or evening relaxation. The suite includes two underground parking spaces and a storage locker, ensuring plenty of room for vehicles and seasonal items. Residents of Monaco enjoy access to outstanding amenities, including a rooftop fitness centre and terrace with private BBQs, fire pit, and al fresco dining areas. Additional features include a stylish lounge with kitchen, bicycle racks, visitor parking, Wi-Fi-enabled common areas, and a virtual concierge service. Available immediately, this suite offers a maintenance-free lifestyle in one of Collingwood's most desirable locations. A perfect opportunity to enjoy the vibrant downtown community with all amenities just steps away. (id:54532)
104 - 4 Anchorage Crescent
Collingwood, Ontario
Welcome to this stunning 1 bed + den, 2 bath condo located in the highly desirable Wyldewood Cove community, nestled along the shores of Georgian Bay in Collingwood. This waterfront development offers residents exclusive access to a private waterfront, complete with a dock for launching kayaks or paddle boards, making it ideal for outdoor enthusiasts. Inside, the open-concept living space features a cozy gas fireplace, large windows a walkout to private balcony overlooking greenspace, providing a serene and private atmosphere. The kitchen boasts sleek stone countertops and stainless steel appliances, perfect for modern living and entertaining. The primary bedroom includes a ensuite bath, and the den offers flexible space that can be used as a home office or an additional guest area. Fully furnished and well stocked, this condo is truly turnkey and move-in ready. Residents of Wyldewood Cove enjoy fantastic amenities including a heated outdoor pool, open year-round, and a well-equipped gym. Condo fees cover water and sewer, adding even more convenience to this care-free lifestyle. Whether you're searching for a full-time home or a weekend retreat, this Wyldewood Cove condo delivers the perfect blend of waterfront living and modern comfort! (id:54532)
47 - 19 Dawson Drive
Collingwood, Ontario
Affordable, turn-Key Livingstone Resort Condo! Well-maintained and move-in ready one-bedroom, one-bathroom condo in the sought-after Livingstone Resort community (formerly Cranberry). With cozy charm and a wood-burning fireplace, this unit is ideal as a full-time home for first-time buyers or retirees or a four-seasons getaway. Enjoy newer vinyl flooring and fresh paint throughout, plus a walk-out to a private balcony from the spacious primary bedroom. Bonus features include a large walk-in closet and exterior storage locker for all your gear. Low-maintenance and economical living, just minutes to downtown Collingwood and the Blue Mountains! (id:54532)
3 Holly Court
Collingwood, Ontario
Nestled on a picturesque 3/4 acre, this stunning brick farmhouse style home offers the perfect blend of modern elegance and rustic charm. With an impressive design that showcases chic finishes alongside warm mountain details, this home is ideal for year-round living or weekend getaways. The expansive main floor is a chef's dream, featuring a gourmet kitchen, reclaimed wood fireplace, and ample space for entertaining with a 12-seater dining area. Enjoy the views through oversized windows or from the wrap-around deck and covered porch. This spacious home boasts 5 large bedrooms and 6 bathrooms, plus a separate office, double garage, and generous storage for all your outdoor gear. The flexible third level offers additional possibilities, making it a perfect fit for families or guests of all ages. Outside, the landscaped property invites you to unwind by the fire pit or explore the serene creek. Located just steps from trails and minutes from the slopes, the Bay, and the fabulous amenities in Collingwood and Blue Mountain; this home provides the ultimate upscale lifestyle in a stunning natural setting. Don't miss your chance to experience the beauty and functionality of this exceptional property! (id:54532)
208 - 20 Museum Drive
Orillia, Ontario
Welcome to The Villages of Leacock Point, one of Orillia's most cherished retirement communities ideally situated in the heart of The Sunshine City! This rarely available, beautifully upgraded 1,525 sq ft condo offers a bright, open-concept layout and a lifestyle thats second to none.Step outside to the scenic Lightfoot Trail or stroll to Tudhope Park and Beach just moments away. Enjoy a bike ride or a relaxed walk to the picturesque Port of Orillia and vibrant downtown core, home to waterfront festivals, unique shops, and charming restaurants.Inside, this sun-drenched suite features wall-to-wall windows and patio doors that lead to a generous balcony perfect for unwinding on warm summer evenings. The oversized primary bedroom includes a 4-piece ensuite with walk-in tub and separate shower, while the second bedroom boasts a 3-piece bath and convenient in-suite laundry.This meticulously maintained building offers everything from secure underground parking and elevator access to a games room, bike storage, private lockers, and even a full hobby shop for the creative soul. On the bus route for convenience, and just minutes from all essentials.This unit is loaded with upgrades too many to list here! A full list is available in the detailed document provided with the listing.Dont miss this rare opportunity to live in a premium condo surrounded by nature, community, and charm. Book your private viewing today! ....By the way maintenance fees also include water, cable and internet.. (id:54532)
4 - 4 Trafalgar Road
Collingwood, Ontario
Affordable Furnished Seasonal Ski Rental! Discover this freshly painted 3-bedroom, 2-bath condo located in Collingwood's desirable west end. Highlights include a main floor primary bedroom, a generous family room with walkout to a west-facing interlocking patio, 6 appliances, and a cozy gas fireplace. Conveniently situated just a short drive from Blue Mountain Ski Resort and the shops and restaurants of downtown Collingwood. A fantastic winter retreat for the 2025/2026 ski season! (id:54532)
19 Water Street
Penetanguishene, Ontario
Welcome to 19 Water Street. This beautiful century home is located in the heart of Penetanguishene and backs onto Champlain Wendat Park. This home features a renovated kitchen, main floor primary suite and stunning views of the park. The open kitchen, dining room and living room are ideal for entertaining family and friends. This home mixes the charm of a century home with modern upgrades. Recently updated windows, furnace, A/C and hot water heater can put your mind at ease. All of this and a one bedroom, one bathroom potential in-law suite that has its own walkout entrance and in-suite laundry. Reach out today if you have any questions or wish to see this beautiful family home. (id:54532)

