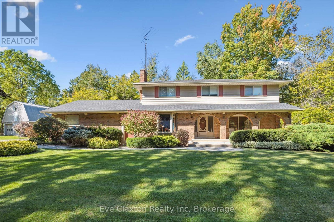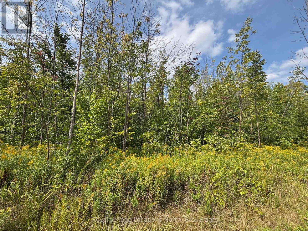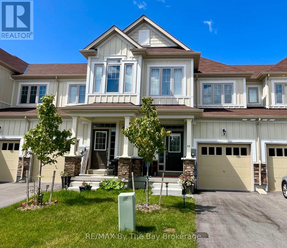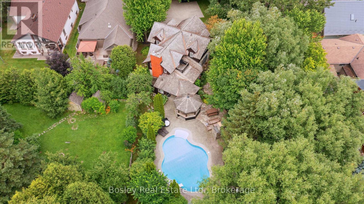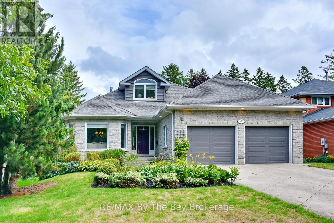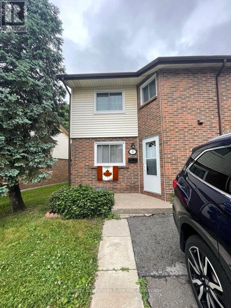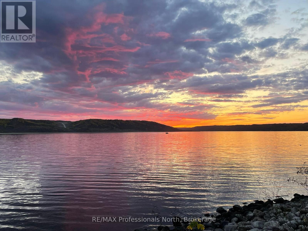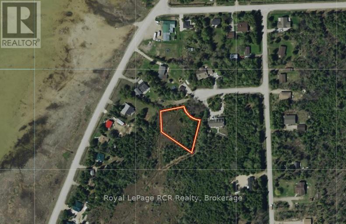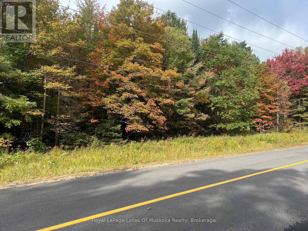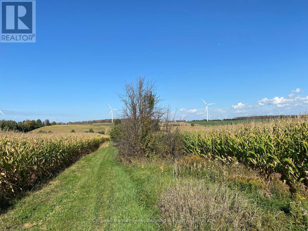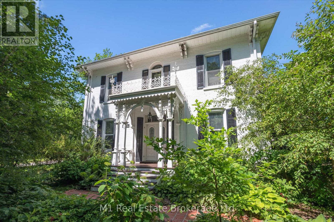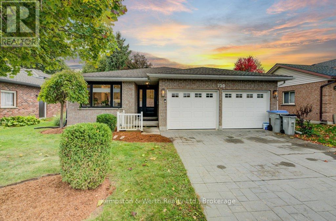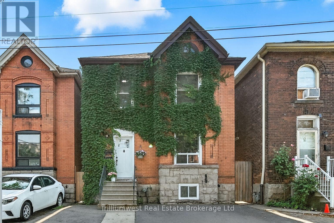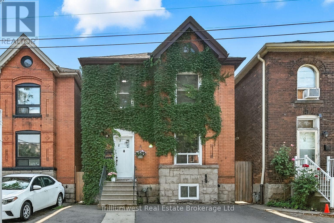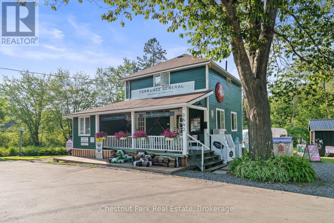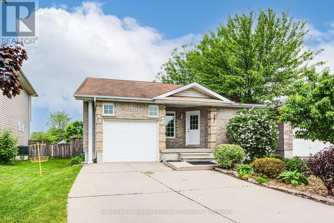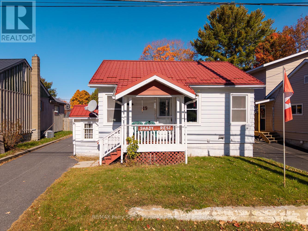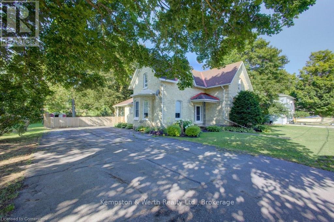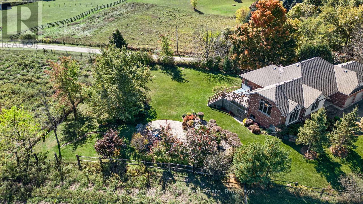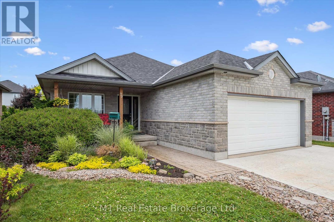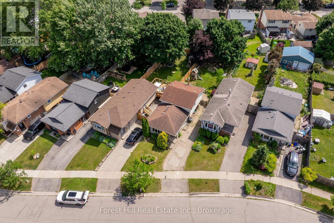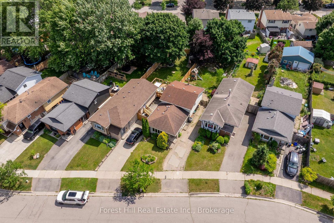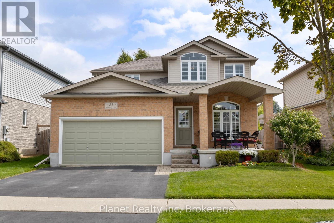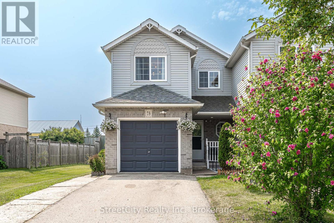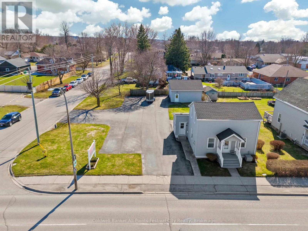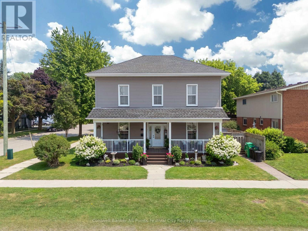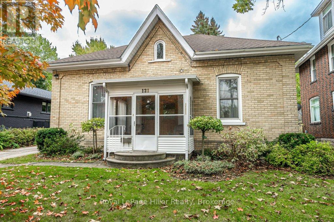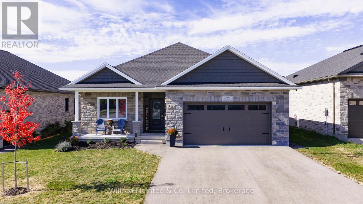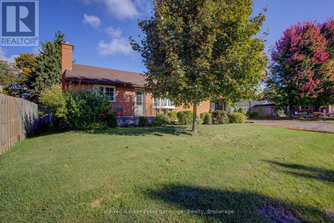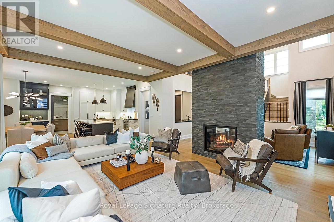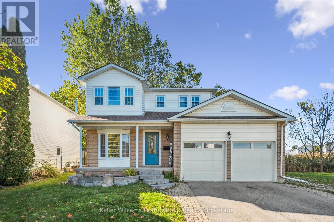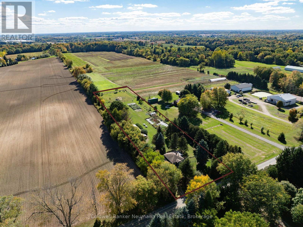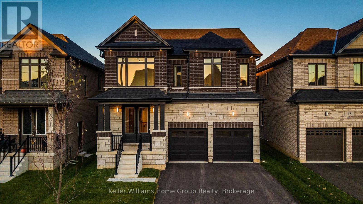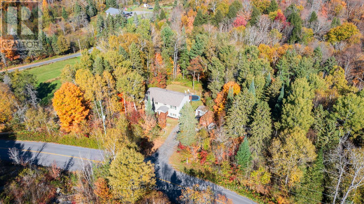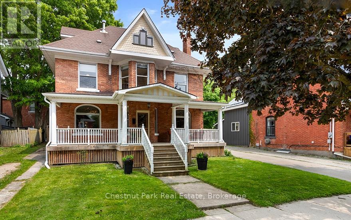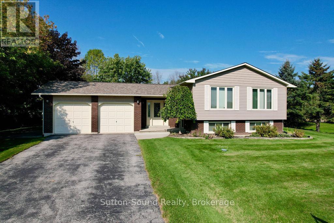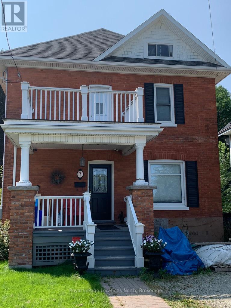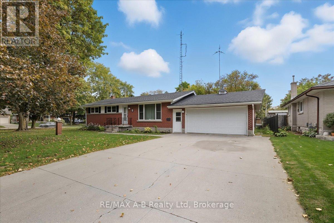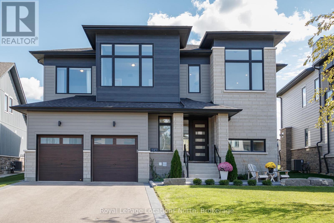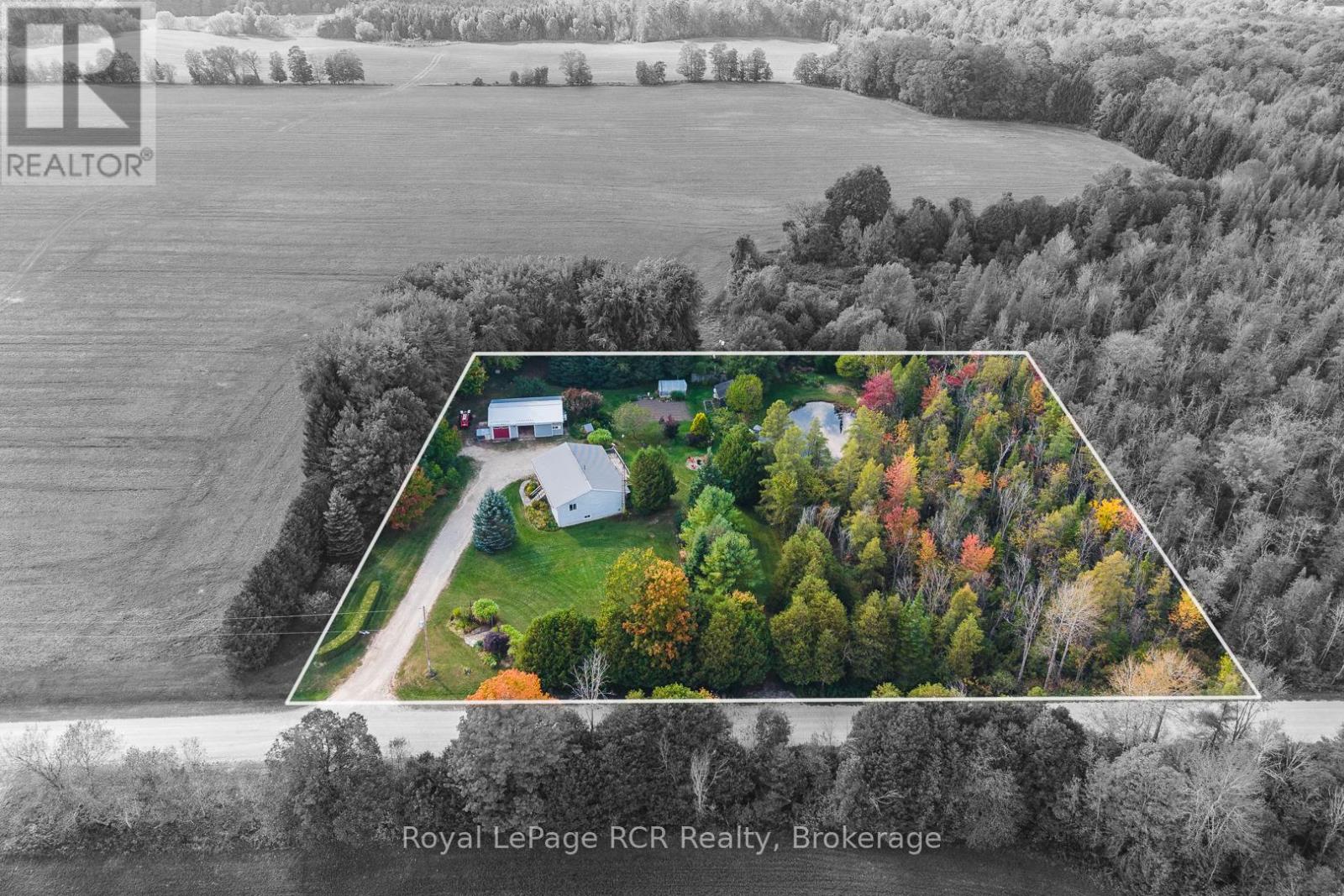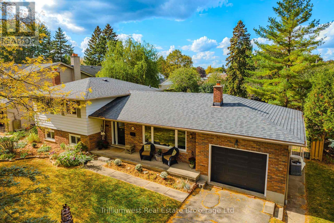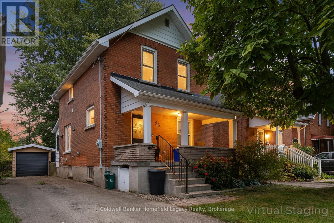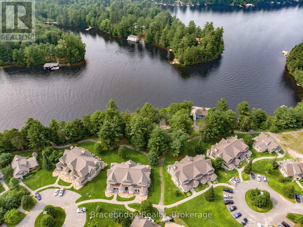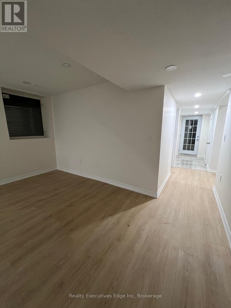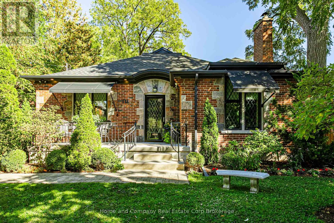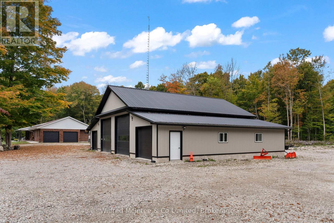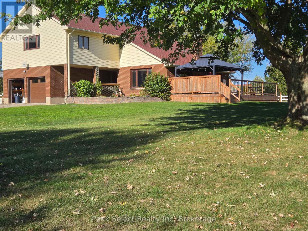2314 Shantz Station Road
Woolwich, Ontario
Welcome to this exceptional country retreat perfectly situated on a beautiful, treed 12.33-acre corner lot in sought-after Breslau. Enjoy peaceful country living just minutes from the city, near private school, and directly across golf course.This impressive 4-bedroom, 3.5-bath home offers over 3,500 sq. ft. of finished living space, combining warmth, functionality, and character throughout. The bright maple kitchen features granite countertops, a spacious dinette overlooking picturesque country views, and easy access to the formal dining and living rooms - perfect for entertaining. The cozy main-floor family room includes a wood-burning stove, while the convenient main-floor laundry adds everyday practicality.Upstairs, you'll find four oversized bedrooms, including a primary suite with a walk-in closet and private ensuite. The fully finished basement with a separate entrance offers a large recreation room, full bathroom, and an oversized workshop - ideal for hobbyists or extended family living.Step outside to enjoy the covered front porch, large back deck, and beautifully landscaped grounds. Two large barns complete the property: one block barn suitable for animals or workshop use, and a second 40' x 60' barn offering endless possibilities - from storage to a hobby farm setup.A rare opportunity to own a property that blends space, serenity, and versatility - all within minutes of Kitchener, Cambridge, and Guelph. (id:54532)
0 Cedar Avenue
Meaford, Ontario
Beautiful 2 acre building lot close to Georgian Bay. Over 2 acres on a quiet road (private) Property has a 6 inch pipe drilled well installed and fibre optic high speed Internet on the property. Plan your dream home just steps from Georgian Bay! (id:54532)
20 Little River Crossing
Wasaga Beach, Ontario
Welcome to your new home in the Stonebridge Community! This newly built 2-storey townhome offers 3 bedrooms, 2.5 bathrooms, and a bright open-concept main floor with walkout access to the back deck overlooking a peaceful pond. Designed with comfort and style in mind, this home offers quality finishes and thoughtful upgrades throughout. Conveniently located close to grocery stores, restaurants, beaches, and walking trails. Don't miss your chance to call this stunning property home. Application Requirements: 1) Rental Application Form 410; 2) Letter of employment & proof of income; 3) Credit Check + Score; 4) Proof of Identification; 5) References (id:54532)
118 Heritage Drive
Blue Mountains, Ontario
Exceptional 5-Bedroom Chalet on Nearly 1 Acre Near Blue Mountain Village. Set on an expansive, private lot just a short walk from Blue Mountain Village, this stunning 5-bedroom (4+1), 4.5-bath chalet offers the perfect blend of rustic charm and modern mountain luxury. Spanning nearly an acre and approximately 450 feet deep, the property features timeless log home architecture, custom finishes, and built-ins throughout.The bright, open-concept kitchen with quartz countertops flows seamlessly into a spacious dining area ideal for entertaining. Unwind in the cozy living room, complete with a fieldstone gas fireplace and custom soapstone wet bar. The primary suite is a true retreat with its wood-burning fireplace, spa-inspired ensuite, walk-in closet, and private balcony. The fully finished lower level expands your living space with a media room, home office, fifth bedroom, and full bath. Outside, enjoy a resort-style backyard featuring a free-form heated pool (heat pump 2023, heater 2019, liner 2018), a cabana with built-in BBQ, sink, and bar fridge, a charming bunkie, and a beautiful stone fireplace perfect for evening gatherings. Additional highlights include a refurbished cedar roof (2020), on-demand hot water, generator, and picturesque views of the ski hills. Originally built in 1990, this one-of-a-kind four-season home is nestled beside a serene stream and surrounded by mature trees - an ideal mountain escape for year-round enjoyment. (id:54532)
475 Minnesota Street
Collingwood, Ontario
Welcome to this charming home with a sought-after 'Minnesota St' address! 475 Minnesota is a beautifully maintained 2+1 bedroom, 2.5 bath bungaloft, ideally situated on one of Collingwood's most desirable streets. Nestled in this quiet, established neighbourhood just minutes from the waterfront, downtown shops, local walking/biking trails, and Blue Mountain, this warm and inviting home offers the perfect blend of character, comfort, and convenience. Built with timeless design in mind, this home features a spacious main-floor primary suite, an airy open-concept family room/kitchen area with large windows and loads of natural light. The updated and functional kitchen has ample cabinetry, a cozy breakfast/eating area, and walkout access to a very private backyard - perfect for entertaining or relaxing after a day on the trails or slopes. Upstairs, the loft area offers a 3rd bedroom space or studio, as well as a home office space. A full, finished basement provides a games & recreation room, an exercise/workout room, a 2 piece washroom, large workshop or hobby area, as well as a generous storage/utility area. Additional features include a gas fireplace in the family room, main-floor laundry, double garage with inside entry, walkout to the private patio from the kitchen, and abundant mature trees and landscaping. Recently upgraded Windows, Appliances, Furnace and A/C, plus On-Demand hot water(owned), over the last 5 years, plus updated Kitchen w Solid surface countertops. Whether you're looking for a year-round home or a weekend retreat, this well-cared-for, original owner, never-offered-before property checks all the boxes! Close to local amenities such as the Curling Club, Arena, YMCA, Dog Park, Sports Fields and the Hospital. Don't miss your opportunity to own this gem of Collingwood charm, on Minnesota's tree-lined street! (id:54532)
3 Lorne Beach Road
Kincardine, Ontario
World class sunsets will be visible from your deck and the beaches of Lake Huron are only 597 metres away. From this rare .89 Acre building lot, Kincardine is only a 7 km/10 minute drive away to shopping , hospital, and restaurants. If you are travelling to work at Bruce Power a short 11.5 km trip will get you there in 15 minutes. The driveway access from Lorne Beach Road and culvert have been installed . The central tree cover has been removed and the topsoil stripped to prepare the land for your new home. Natural gas and hydro are available to service the home. A drilled well and septic system will have to be installed. Development Charges and Building Permit fees would apply when construction is started. The Municipality may require a Site Plan Agreement. You are welcome to take a closer look and see if this property will be the site of you new home. (id:54532)
4 - 5982 Dunn Street
Niagara Falls, Ontario
Welcome Home To 5982 Dunn St. Unit 4. This Beautiful End Unit Two Story, 3 Bed, 2.5 Bath Features Updated Kitchen, Updated Bathrooms, Updated Flooring, Newer Rear Patio Sliding Door, Newer Kitchen Window, Spacious Sunken Living Room, Finished Basement, Fenced Rear Yard With Patio. Newer A/C And Furnace. Experience Niagara Falls Living In This Prime Location. Located In A Quiet Family Friendly Neighbourhood Steps From The Falls. This Is A Perfect Spot For The First Time Home Buyer, Investor Or Someone Looking For A Maintenance Free Home. Plenty Of Nearby Amenities Such As Schools, Grocery Stores And Public Transportation. Don't Delay, Call You Realtor For A Private Viewing Today. (id:54532)
0 Woods Road
Parry Sound Remote Area, Ontario
Private, waterfront getaway in unorganized township on Maeck Lake in the heart of the Almaguin Highlands. Enjoy this 16 acre waterfront property on Maeck Lake with easy access from the main road and 2 secluded cabins built in 2019. The main cabin has 2 bedrooms, a living area which includes an eat-in kitchen and living room with woodstove and sliding doors leading to a 10' x 28' deck w/gazebo. Outdoor 120 gal cistern supplies water to the cabin, hot water available, all leading to a grey water drain. The cabin is fully insulated with 2" x 6" construction and R24 insulated floor, double pane vinyl clad windows, low maintenance Lifetime Smartside tongue and groove panels, propane fridge and stove, small solar system with RV batteries, led lighting, including jacks for cell phones and other devices. The 2nd cabin is a modified trailer with screened-in deck and open space to make your own. Ideal for Airbnb rental or build your own home/cottage with a number of potential building sites. Build to Ontario Code with no building permits required, other than septic & hydro. Hydro available at the property line. Private laneway leads to waterfront with turnaround, boat launch, and newer dock. Maeck Lake Association has a 9.9 HP motor restriction, and no public access to the lake. Property is adjacent to acres of crown land.. Great opportunity... much to appreciate here! (id:54532)
8 Ross Street
South Bruce Peninsula, Ontario
Located in the charming Lake Huron town of Oliphant, this vacant lot is a rare find. Just a block away from the stunning shores of Lake Huron and only a short drive to the popular Sauble Beach, the location is truly exceptional. Imagine building your dream home in this highly desirable area. With a bit of vision and some planning with the municipality, this beautiful property offers the perfect foundation for a future filled with sunsets and lakeside living. Don't miss this opportunity to own a piece of paradise in Oliphant. (id:54532)
Pt2 35r 132264 Bonnie Lake Road
Bracebridge, Ontario
TERRIFIC OPPORTUNITY TO CREATE YOUR DREAM HOME HERE ON JUST OVER 14 ACRES OF WOODED PRIVACY. EASY ACCESS ON A YEAR ROUND PAVED MUNICIPAL ROAD APPROX. 15 MINUTES FROM DOWNTOWN BRACEBRIDGE WITH GARBAGE AND RECYCLING PICK UP. HYDRO LINE AT THE PROPERTY. SOUTHERN PROPERTY LINE IS POSITIONED ON THE OPPOSITE SIDE OF THE ROAD TO THE BONNIE LAKE CAMPGROUND ROAD. TOWN AND DISTRICT DEVELOPMENT FEES ARE APPLICABLE AND THE BUYERS RESPONSIBILITY TO VERIFY. (id:54532)
1315 Concession 8 Concession
Kincardine, Ontario
Approximately 94 agricultural acres for sale in Bruce County west of Highway 21, between Tiverton and Port Elgin that consists of approximately 65 acres cropland (believed to be Elderslie Silty Clay loam but buyer will need to verify) , approximately 25 acres mixed hardwood bush and approximately 4 acres Environmentally Protected (EP) zoning along 2 small creeks that cross the property. Sellers wish to sell to a buyer who will qualify for a surplus farm dwelling severance. Upon an accepted Agreement of Purchase and Sale with the severance as a condition, the sellers will commence the severance application to allow the home, small workshop and approximately 3 acres (not part of the approximately 94 acres listed) to be retained by the Sellers. This is not only an acreage of cropland and bush but the property still has history of the original farm. There is an easy central access laneway, from the concession to the back of the farm that crosses the 2 creeks and passes by the original home's location where the partial barn foundation remains with a healthy grove of Pine trees and possibly an old dug well near the foundation. The current home to be severed is located on the north west corner of this farm. Excellent opportunity for a buyer or buyers who are looking to diversify their operations by adding to their crop acreage and enjoying a bush for wood management or recreational enjoyment. Crop rotation of soybeans and corn has been tenant managed. Possession will be determined when details of severance is available and buyers, sellers and tenant have determined an arrangement for the crops. Phased-in assessment information (2025) includes the entire farm as the listed property has not been assessed separately. There are no windmills on the listed property. (windmills in photos are on near-by properties).Sellers will consider selling land and home, see X12474852, as long as sellers may continue to live in the home for as long as they wish at free rent. (id:54532)
119 John Street W
North Huron, Ontario
One of Wingham's original estate homes, this impressive 5-bedroom, 3-bathroom century home sits on a private double lot surrounded by established gardens and mature trees a true in-town oasis. Built in 1890 on the site of a former quarry, the property offers a rare combination of character, space, and seclusion, all within walking distance of everything the community has to offer. The home has been carefully maintained and thoughtfully updated over the years, blending original charm with modern comfort. Inside, you'll find a custom kitchen, a bright sunroom, and spacious living areas with timeless details throughout. Upstairs offers plenty of room for family or guests, including a large primary suite. The detached carriage house adds even more versatility, with a workshop above the garage and a utility space that opens directly into the gardens ideal for storage, hobbies, or future creative use. A mature oak at the edge of the driveway is said to have royal roots, a small but meaningful nod to the homes deep connection to the areas history. Located just two blocks from downtown Wingham and minutes from the river, parks, and walking trails with the hospital and school less than five minutes away this is a rare opportunity to own a piece of history in a truly special setting. (id:54532)
750 Edgar Street
North Perth, Ontario
The kind of home you'll look back on and say 'that's where we raised our family'. A perfect family home in a perfect location. 4 bedrooms, 2 full bathrooms, a spacious backsplit layout, large landscaped yard, and located close to schools, daycare, parks, playgrounds, arena, soccer fields, ball diamonds, golf, shopping, and more. Tucked on a quiet street and improved throughout, including gorgeous new kitchen, bathroom, and numerous updates to windows, furnace, A/C, garage doors etc. Move in ready and just waiting for a family to write their next chapter of memories. Contact your favourite realtor today for a private showing. (id:54532)
4 Madison Avenue
Hamilton, Ontario
LIVE IN ONE UNIT + RENT OUT THE OTHER! Nestled on a quiet, tree-lined street in Hamilton's up-and-coming neighbourhood, this stately 2-storey red brick home blends historic charm with modern-day functionality. With over 100 years of character, this legal duplex offers the perfect opportunity for both savvy investors and homeowners seeking supplemental income. Featuring two self-contained, 2-bedroom units with separate hydro meters, the home provides exceptional flexibility. The upper unit boasts a bright open layout with walkout access to a private sun deck, ideal for morning coffee or unwinding in the evening. The main floor unit enjoys access to a spacious, fully fenced backyard complete with a large deck, perfect for entertaining or enjoying a quiet afternoon outdoors. Additional highlights include RARE 2 off-street parking spots, a large private yard, and recent updates throughout. Whether you're looking to live in one unit and rent the other to help offset mortgage costs, or lease both for maximum return, this property offers great value. Located just steps from schools, parks, public transit, and the vibrant shops and cafes, this home scores high on walkability. Surrounded by beautifully maintained century homes with a growing population of young families and professionals. Don't miss your chance! (id:54532)
4 Madison Avenue
Hamilton, Ontario
LEGAL DUPLEX! Nestled on a quiet, tree-lined street in Hamilton's up-and-coming neighbourhood, this stately 2-storey red brick home blends historic charm with modern-day functionality. With over 100 years of character, this legal duplex offers the perfect opportunity for both savvy investors and homeowners seeking supplemental income. Featuring two self-contained, 2-bedroom units with separate hydro meters, the home provides exceptional flexibility. The upper unit boasts a bright open layout with walkout access to a private sun deck, ideal for morning coffee or unwinding in the evening. The main floor unit enjoys access to a spacious, fully fenced backyard complete with a large deck, perfect for entertaining or enjoying a quiet afternoon outdoors. Additional highlights include RARE 2 off-street parking spots, a large private yard, and recent updates throughout. Whether you're looking to live in one unit and rent the other to help offset mortgage costs, or lease both for maximum return, this property offers great value. Located just steps from schools, parks, public transit, and the vibrant shops and cafes, this home scores high on walkability. Surrounded by beautifully maintained century homes with a growing population of young families and professionals. Don't miss your chance! (id:54532)
2642 Muskoka 169 Road
Muskoka Lakes, Ontario
Step into a piece of Muskoka History with this rare opportunity to own the iconic Torrance General Store. Perfectly positioned on a high traffic corridor of Highway 169, directly across from Clear Lake Brewery and surrounded by camps and cottages, this versatile property is brimming with entrepreneurial potential. The main building features a charming, spacious store with a welcoming front porch-ideal for displaying local goods or enjoying your morning coffee. Inside you'll find ample space for groceries, provisions and an area for a boutique or specialty retail. A wide hallway leads to a full kitchen and opens to a back deck, perfect for summer evenings or staff breaks. Upstairs the living quarters offer three decent sized bedrooms and a fresh three piece washroom-ideal for live-work flexibility or housing seasonal staff. A renovated airstream trailer currently serves as a trendy coffee/drink station. The property is perfect for pop up ventures and a generous yard is bursting with potential for picnics, hosting outdoor markets and incorporating classic Muskoka Games into the experience. The current owner has spent over $125K in recent improvements including new roof, soffit, eavestroughs, exterior and interior paint and has paved driveway and parking spaces. Inside a new furnace and A/C unit were installed along with new water system, electrical panel and kitchen and bathrooms were fully renovated. The General Store is already a well known destination and place to stop on the way to the cottage. Move in ready this property is a dream come true for entrepreneurs looking to live and work in the heart of Muskoka cottage country. With excellent road exposure, well established clientele and close proximity to popular destinations this is the ultimate blend of lifestyle and business opportunity. Own a landmark. Create a Business. Build a Dream. (id:54532)
10 Tara Court
Aylmer, Ontario
Welcome to this fully renovated bungalow tucked away at the end of a peaceful court in Aylmer. Thoughtfully updated from top to bottom, this move-in ready home offers a perfect blend of modern finishes and comfortable living spaces.The main floor features a spacious primary bedroom with a 1.5 bathroom layout, ideal for everyday convenience. The bright, open-concept living and dining areas flow seamlessly into a stylish, updated kitchen perfect for both relaxing and entertaining.Downstairs, the finished basement offers two additional bedrooms and a full bathroom, creating an ideal setup for guests, teens, or extended family. Step outside to your private backyard oasis, complete with a deck, privacy fence, and plenty of space for gatherings. With a bit of imagination, this backyard has the potential to become a true entertainers dream.Located in a quiet, family-friendly neighbourhood close to local amenities, this home combines comfort, quality, and curb appeal in one exceptional package. (id:54532)
19 Isabella Street
Parry Sound, Ontario
Affordable Bungalow in Parry Sound! This well-built two-bedroom, one-bath home is ideally located within walking distance to playground at the William Street Park , the local dog park, and access to the Seguin River. Enjoy easy one-level living on a completely level lot with plenty of parking, and workshop/shed with power in the backyard. Very low maintenance with the metal roof, aluminum siding, very little grass to cut and there is a gas powered generator in case the power goes out. The basement offers extra storage space, with access from in the house and a walk-out the driveway. This structurally sound and economical home is perfect for a young family or those looking to downsize. Move in and update it to your own style! (id:54532)
34 Queen Street
Huron East, Ontario
Enjoy the serenity and comfort of a family home in the small and friendly community of Brussels. Come see this lovely two-story all brick home featuring a fully remodeled kitchen, updated bathrooms, new flooring, and tall ceilings. Bright and open throughout, your new home includes 3 bedrooms, 2 bathrooms, and is set on a large lot in a quiet family friendly neighbourhood. Move-in-ready, the home also boasts a formal dining room, large family room with natural gas fireplace, and ample storage throughout. Bring the kids and pets outside to the sprawling fenced back yard, enjoy the mature trees, perennial gardens, paved double wide laneway, & welcoming patio area for entertaining your guests. The quaint village of Brussels & surrounding area is filled with nature, snowmobile trails, gorgeous gardens, family restaurants, farmers markets and historical sites. A great location and home to raise your family. (id:54532)
7677 Maltby Road E
Puslinch, Ontario
Welcome to 7677 Maltby Rd E-a beautifully maintained rural retreat on a private, tree-lined acre minutes from Guelph and major commuter routes. Offering peace and privacy, this home is the perfect place to embrace the crisp fall season and the beauty of country living. The main floor features an open-concept layout with a spacious living area, cozy gas fireplace, and functional kitchen equipped with quality appliances, including a new Frigidaire convection wall oven (2025). The primary suite, complete with generous ensuite and direct access to the back deck, is conveniently located on this level, along with two additional bedrooms and another 4pc bathroom. The finished basement expands the living space with incredible flexibility. A fourth bedroom with soaker tub and second gas fireplace makes an ideal private retreat. The large recreation room, den/office, laundry, and storage provide even more functionality, while the walk-out to the backyard adds potential for an in-law suite, home business, or versatile extension of your living space. Step outside and enjoy the fall colours or gather around the fire pit on the stone patio next to the pond. Unwind in the hot tub under a canopy of autumn stars. The backyard offers space for a pool, gardens, or entertaining-with no septic tile to limit your options. An environmentally friendly biofilter system is tucked out of the way in the front portion of the property, keeping the backyard wide open for whatever you imagine. Another highlight is the attached three-bay garage with sink and backyard access, offering excellent space for vehicles, hobbies, or a workshop setup. Recent updates include Lennox furnace (2025); LG 3-door refrigerator with water and ice maker (2019); roof shingles with ice and water shield (2019); and kitchen and living room windows (2019). Solid, move-in-ready, and ideally located, this home blends the quiet of country life with the convenience of city access. (id:54532)
79 Spencer Drive
Centre Wellington, Ontario
Welcome to 79 Spencer Drive in Elora, a well-maintained Wrighthaven-built 3+1 bedroom, 2 bathroom bungalow in one of the Elora's most sought-after neighbourhoods. Built in 2011, this home offers over 2,000 square feet of finished living space with the comfort and convenience of one-floor living. The main level features a bright, open-concept layout with a spacious kitchen, dining area, and living room ideal for both everyday living and entertaining. Three bedrooms are located on the main floor, including a primary suite with a walk-in closet and private ensuite. A second full bathroom and main-floor laundry add to the homes practicality. The partially finished basement offers a large rec room, an additional bedroom, and plenty of space for storage or future finishing. Outside, the property includes a private driveway, attached garage, and a low-maintenance yard. Steps from a neighbourhood park and the Elora Cataract Trailway, and a short walk to downtown Elora, this home is a great opportunity to enjoy quality construction in a prime location. (id:54532)
15 Homestead Place
Kitchener, Ontario
3-BEDROOM BACKSPLIT ON A HUGE LOT IN FOREST HEIGHTS! Welcome to 15 Homestead Place, a beautifully maintained detached backsplit tucked on a quiet, mature street in one of Kitchener's most sought-after neighbourhoods. Inside, you'll love the bright open-concept kitchen and living area, flooded with natural light and designed for easy everyday living. Upstairs, find three bedrooms and a full bath. The finished lower level offers a cozy entertainment zone with bar, a separate side entrance, and a rough-in for a second bathroom, perfect for a future guest suite or in-law setup. Step outside to your fully fenced, tree-lined backyard oasis, an ideal space for kids, pets, gardening, or hosting summer BBQ's. It's private, peaceful, and exceptionally spacious, a rare find in the city. Just minutes from top-rated schools, scenic trails, The Boardwalk, and the Expressway, this home blends lifestyle, location, and long-term potential. (id:54532)
15 Homestead Place
Kitchener, Ontario
CHARMING 3-BEDROOM BACKSPLIT ON A HUGE LOT IN FOREST HEIGHTS! Welcome to 15 Homestead Place, a beautifully maintained detached home with hardwood floors throughout, tucked on a quiet, mature street in one of Kitchener's most sought-after neighbourhoods. The bright open-concept kitchen and living area are filled with natural light and perfect for everyday living. Upstairs features three spacious bedrooms and a full bath. The finished lower level offers a cozy recreation area with bar and separate side entrance. Step outside to your fully fenced, tree-lined backyard oasis-ideal for kids, pets, or hosting summer BBQs. Just minutes from top-rated schools, scenic trails, The Boardwalk, and the Expressway, this home offers comfort, convenience, and charm in an unbeatable location. (id:54532)
23 Muscovey Drive
Woolwich, Ontario
Nestled in the serene community of Elmira, this stunning detached home offers the perfect blend of comfort, style, and outdoor living. With over 2,000 sq. ft. of upgraded living space, a double garage, and a thoughtful layout, its ideal for growing families or anyone seeking a turn-key home. Inside, a welcoming foyer with an adjoining office sets the tone for the stylish main floor, featuring california shutters throughout and new vinyl flooring. The light-filled living room with a cozy gas fireplace flows seamlessly into the spacious kitchen complete with recently upgraded cabinetry and onward to the dining area. This open design creates an inviting space perfect for everyday living and entertaining. Step outside to a private deck overlooking the beautifully landscaped backyard, where mature trees and lush gardens provide a tranquil retreat. Upstairs, youll find generously sized bedrooms, including a primary suite with a walk-in closet and 4-piece ensuite with both tub and shower. Two additional bright bedrooms offer ample closet space and share a large family bathroom with a tub/shower combo. Convenient second-floor laundry adds everyday practicality to this well-designed level. The finished basement provides flexible living options, featuring a bedroom, dedicated rec room, and plenty of storage. With a rough-in for a bathroom, its ready to be customized for guests, in-laws, or family needs. With the major mechanicals updated within the past 10 years, Roof(2017), Furnace/AC(2017), Sump(2022), Water Softener(2016), Vinyl Flooring(2024), and Paint(2024-25), this home is move-in ready and waiting for its next owners. (id:54532)
75 Wingfield Avenue
Stratford, Ontario
BEAUTIFULLY MAINTAINED 3 BEDROOM, 3 BATHROOM SEMI-DETACHED | MOVE-IN READY | PERFECT FOR FIRST-TIME HOME BUYERS OR THOSE LOOKING TO UPSIZE! Welcome to this bright and inviting home featuring an open-concept living and dining area perfect for gatherings and entertaining. The modern kitchen has stainless steel appliances and flows seamlessly into the dining space. The sliding doors lead to a large outdoor deck, ideal for relaxing or hosting summer get-togethers. Upstairs, you'll find three very spacious bedrooms along with a 4-piece main bathroom. The finished basement provides a versatile rec room that can be used as a home office, gym, or entertainment area and includes a convenient 2-piece bathroom and a wet bar with sink. Additional highlights: All appliances have been updated in the last 3 years (2022). NEW water softener and water filtration system included (2024). (id:54532)
264 Huron Road
Goderich, Ontario
Location, Location, Location! This fully renovated gem offers the perfect blend of residential comfort and commercial opportunity. Featuring a beautifully updated home with high-end finishes throughout - including a modern kitchen, stylish bathrooms, upgraded windows, doors, insulation, furnace, and central air - this property is move-in ready and built for comfort. Step outside to the impressive, fully insulated and heated shop, ideal for business or hobby use. With ample parking, prime highway exposure, and versatile C2 zoning, this property is perfectly suited for a wide range of uses - from a personal residence to a thriving business location. Don't miss your chance to own a property that offers it all: quality, space, location and potential! (id:54532)
31 Victoria Street S
Goderich, Ontario
Charming Victorian Duplex with Income Potential Just Steps from Downtown! This beautifully updated Victorian home blends timeless character with modern upgrades, offering exceptional versatility and investment potential. Ideally situated on a desirable corner lot just one block from downtown, this legal duplex features a welcoming front verandah, a 1.5 car detached garage, and a layout perfectly suited for multi-generational living, rental income or portfolio expansion. Each unit has its own private entrance, separate hydro and gas meters, individual furnaces, central air, water heaters, laundry and even separate basements - making for truly independent living spaces. The spacious front unit retains its historic charm with original woodwork and hardwood flooring, complemented by an impressive large front porch. The layout includes a large living room, formal dining room, and vintage-style kitchen with island and pantry and 2 piece bathroom. Upstairs, you'll find three bedrooms, a 4 piece bathroom, and access to a private deck and yard. The bright rear unit (84 St. David St.) features two upper bedrooms, an updated eat-in kitchen, and a sunken living room with a walkout to a private deck. In-suite laundry and a full basement complete this self-contained space. With so many thoughtful updates already done, including replacement windows, this move-in ready property offers peace of mind and incredible value. Whether you're a homeowner looking to offset your mortgage or an investor searching for a turn-key rental in a prime location, this property checks all the boxes. (id:54532)
121 Water Street
Stratford, Ontario
Welcome to 121 Water Street, a cherished 1869 Ontario Cottage nestled in Stratfords most sought-after AAA heritage neighbourhood, just steps from the theatres, Avon River park system, and vibrant downtown. This home represents a rare opportunity to own a piece of Stratfords architectural history and to restore it to your own taste and specifications while enjoying walkable and established settings.The original yellow-brick exterior stands in immaculate condition, framed by mature gardens and surrounded by other historically significant residences. Inside, the home offers approximately 1,300 sq. ft. of main-floor living with soaring ceilings, arched openings, transom windows, and original doors and trim that reflect true 19th-century craftsmanship. While the interior is ready for rejuvenation, its solid structure, generous proportions, and authentic detailing make it an ideal canvas for thoughtful modernization.Features includes two-bedrooms, one-bath layout, forced-air gas heating, central air conditioning, and a 100-amp electrical service. The property sits on a generous lot with private parking for multiple vehicles, and plenty of space for outdoor living or future expansion (subject to approvals).This property truly captures the essence of the Stratford Living Experience quiet streets, heritage character, walkability, and a deep sense of community. For buyers who value timeless architecture and the freedom to create their own vision, this is a rare opportunity to invest in a location that will carry its value for generations to come.Discover why Water Street remains one of Stratfords most admired addresses and imagine the lifestyle that awaits you here. (id:54532)
635 Winchester Avenue S
North Perth, Ontario
Welcome to this beautiful detached bungalow nestled in a newer subdivision in the vibrant community of Listowel. This move-in ready home offers an ideal blend of comfort, functionality, and modern living. The main level features a bright and spacious open-concept layout with a stylish kitchen complete with an island - perfect for entertaining or casual family meals. Adjacent to the kitchen are the dining area and cozy living room, creating a seamless flow for everyday living. Three generous bedrooms and two full bathrooms, including a primary ensuite, complete the main floor. The recently renovated lower level adds incredible value with two additional bedrooms, a full 4-piece bathroom, a large laundry room with ample storage, and a spacious family room featuring a built-in entertainment unit with even more storage. Outside, enjoy the fully fenced backyard from the comfort of your wood deck ideal for BBQs or quiet evenings. Additional features include a double-car garage, a paved driveway, and modern finishes throughout. Don't miss your chance to own this fantastic family home in one of Listowel's most sought-after areas! (id:54532)
22 John Street
Arran-Elderslie, Ontario
Attractive and well maintained updated bungalow in Tara. Main floor living featuring updated kitchen, living room with gas fireplace, den/office, 2 bedrooms, 2 full bathrooms and laundry. Walkout to large attached deck with covered gazebo. Basement is partially finished featuring large rec room with cozy gas stove and with potential for 3rd bedroom. Private yard is partially fenced. Carport and large paved driveway. In addition there is a detached 18' x 34' garage/workshop, it is insulated and heated with natural gas. Also 2 smaller garden sheds. (id:54532)
106 Dorothy Drive
Blue Mountains, Ontario
Embrace the pinnacle of luxury living in the coveted Camperdown community! This custom-designed chalet by award-winning designer Jane Lockhart is your perfect 4 season getaway. Just a 3-minute drive from the renowned Georgian Peaks Ski Hill and Georgian Bay golf club, this home blends timeless elegance with exceptional comfort. Featuring 6 bedrooms and 5 bathrooms, it offers the perfect retreat for both relaxation and entertainment. The striking exterior showcases impeccable craftsmanship and sophisticated architectural design. The loggia, an ideal space for outdoor entertaining, includes an outdoor fireplace and Phantom screens, seamlessly connecting indoor and outdoor living perfect for enjoying the fresh mountain air and breathtaking views. Inside, you'll discover a custom kitchen and apres-ski wet bar, complete with bespoke cabinetry, beautiful hardwood floors, and soaring ceilings throughout. The open-concept layout invites gatherings with family and friends, with each room thoughtfully designed to be a focal point of comfort and style. The spacious floor plan includes six generously sized bedrooms, providing plenty of space for family and guests. The finished basement offers additional versatile space, perfect for entertainment, relaxation, or recreation whether you envision a home theatre, games room, or fitness area. Enjoy life in the beautiful Southern Georgian Bay, just minutes from Thornbury, Blue Mountain Village, and downtown Collingwood. Reach out for more information and to schedule your private showing! (id:54532)
765 Woodhill Drive
Centre Wellington, Ontario
Welcome to 765 Woodhill Drive in the heart of the north end of Fergus. This beautifully updated 2 storey home offers the perfect combination of style, functionality, and comfort. Featuring 3 spacious bedrooms and 3 bathrooms, this cozy family home provides a bright and open layout ideal for entertaining, relaxing or enjoying the serene comfort of the rear yard covered gazebo. The current owners embarked upon an extensive whole home remodel which included a new kitchen (2024) including new custom cabinetry, quartz countertops, and high-end stainless steel appliances. In order to modernize the overall look of the home, new flooring and trim were installed along with new paint throughout (2024). Two bathrooms located on the main floor and second floor have seen a complete overhaul (2024) featuring new vanities, updated fixtures, lighting and mirrors, curbless shower, stand alone tub and heated flooring. Other updates include a new 200amp electrical panel (2023), 240 volt/50amp electrical plug in the garage for welder or EV charger (2023), new fireplace and mantel upgrade (2024), updated banister and spindles (2024), and revamped laundry room with new cupboards, sink, paint and trim (2024). Fully finished basement with theatre setup, den and three-piece bathroom. To complement this beautifully finished home a large deck extends from the kitchen sliders which includes an enclosed gazebo which meshes beautifully with the private, pie shaped rear yard. If you are looking for an affordable, remodeled, cozy move-in-ready home with style and elegance, located close to all that the north end of Fergus has to offer, look no further and book your showing today. (id:54532)
1704 2nd Con Road W
Hamilton, Ontario
Here is an opportunity to acquire that piece of land to custom build your dream home, or move in and enjoy quiet country living in your cozy cottage. The south facing back yard picks up a full day of sun - shining on your own private paradise. Set on just over 2 acres of gardens and pasture, surrounded by farmland, this property offers everything you need to live off the land. Currently home to 3 Alpacas, 5 Goats, 12 Geese and Ducks, 7 Chickens, 3 dogs, 4 cats and a family of 3, this is an opportunity to escape the subdivision and enjoy your own space. Located between Lynden and Orkney, you're not far from Hamilton, Brantford and the 403 to take you anywhere you need to go. But why leave home when you're already in paradise. The 25 x 45 workshop has a separate hydro service, and mechanics pit, great for anyone looking for some indoor space to putter. The current owners have updated the important items along the way, including windows, a new furnace, and water system with a new upsized septic system and cistern to supplement the well, so you can move in with confidence. The uniqueness of this property is best enjoyed in person. Check out the video highlights, book a viewing and bring a coffee to enjoy in the sunshine. (id:54532)
17 Mary Watson Street
North Dumfries, Ontario
Welcome to this brand new, never-lived-in luxury home, perfectly situated on the most premium lot in Ayrs newest and most sought-after community. With unobstructed views of open farmland, this property offers exceptional privacy and tranquility rarely found in new developments. Featuring over $275,000 in upgrades, this all-brick masterpiece blends . timeless craftsmanship with modern luxury. The main floor impresses with 9 ft ceilings, 7 ft doors, and engineered hardwood throughout. The chefs kitchen boasts a large island, upgraded cabinetry, and premium finishes seamlessly flowing into an elegant dining room and a bright living space complete with an electric fireplace. All with a tastefully finished powder room just around the corner. Upstairs, discover 5 spacious bedrooms all with ensuite bathrooms (yes 4 full bathrooms!) including a Jack and Jill ensuite and a lavish primary suite with one of the best views in the neighbourhood. The primary ensuite showcases a stand-alone soaker tub, glass shower, upgraded tiles and double vanity with upgraded copper-toned fixtures for a warm, contemporary touch. The unfinished basement, dug deeper for 9 ft ceilings and featuring a 3-piece rough-in, offers endless possibilities for customization home theatre, gym, or in-law suite. This is a rare opportunity to own a truly premium home in Ayr combining new construction, high-end finishes, and an unmatched setting backing onto open countryside. (id:54532)
312 Centre Road
Mckellar, Ontario
FANTASTIC RURAL 3+2 BEDROOM, 3 BATH HOME NESTLED ON 1.68 ACRES OF PRIVACY! 288' FRONTAGE, MINS to 'THE RIDGE AT MANITOU GOLF CLUB', LAKE MANITOUWABING BEACH & BOAT LAUNCH! DESIRABLE BUNGALOW, 16 YEARS NEW! Boasts full finished walkout lower level! Over 2000 sq ft Professionally Finished above grade, Bright Open Concept Plan, This home is warm, welcoming & tastefully decorated, Laminate hardwood floors, Walkout to sundeck wrapped in nature for BBQ's, Kitchen boasts large peninsula, Abundance of cupboards, New stainless appliances 2025, Bright Family room with walkout/sep entry to lower level, 9 ft Ceilings, High efficiency forced air propane furnace, New heat pump 2023, (economical heating costs just $800/year for propane), Nestled on a year round municipal road, discreetly tucked back into an oasis of privacy and beauty! Only 20 minutes from Parry Sound. Parking for boats, RVs, Maintenance free exterior, Drilled well, THIS IS YOUR IDEAL FAMILY OASIS! (id:54532)
689 4th Avenue E
Owen Sound, Ontario
Discover a rare architectural gem this grand 2.5-storey century home masterfully blends early 1900s craftsmanship with modern comfort. Thoughtfully expanded in 2006, it offers over 3,000 sq. ft. of beautifully appointed living space in downtown Owen Sound. From the stately 35 ft covered front porch, ideal for morning coffee or evening cocktails, to the elegant interior, every detail reflects timeless character. Inside, rich hardwood floors, high baseboards, elegant mouldings, and stained-glass windows evoke warmth and sophistication. The designer kitchen is a chefs dream, featuring granite countertops, a large island with prep sink, warming drawer, and wine fridge. A butlers pantry adds storage and function, while the adjoining eat-in area opens to a private deck overlooking a mature, picturesque backyard with hot tub. A stunning custom mudroom with built-ins and heated floors completes the main level. Entertain in the formal dining room or unwind in the inviting living room. Upstairs, the 2023-renovated main bath offers spa-like luxury with heated tile floors, double sinks, glass shower, and a claw-foot soaker tub. Four distinctive bedrooms provide generous space and charm with built-in dressers and closets. The finished third-floor loft, once a self-contained suite offers endless versatility. With a spacious family room, bedroom, and 3-piece ensuite, its ideal as a studio, teen retreat, guest quarters, or in-law suite. Perfectly located just steps from downtown shops, restaurants, the farmers market, library, and cultural attractions, this remarkable home combines modern living with historic charm. A truly one-of-a-kind residence, timeless, elegant, and perfect for families or multigenerational living. Own a cherished piece of Owen Sounds history, with room to live, gather, and grow. (id:54532)
232 Finden Street
Georgian Bluffs, Ontario
Welcome to this very attractive 5 bedroom family home just one block from Kepple Sarawak Elementary School one of the best schools in the area! 3 bedrooms up and 2 more down is perfect for that growing family. Step inside to a spacious entrance foyer that leads into an oversized family room featuring a cozy gas fireplace, perfect for relaxing evenings. The bright kitchen boasts hard maple cabinets, quartz countertops, pot lights, and comes fully equipped with a fridge, stove, microwave, and dishwasher. The large dining and living room have large windows boasting lots of light. The laundry room includes a washer, dryer, and convenient laundry sink. The master bedroom offers twin closets for ample storage. The bright basement, with plenty of windows, includes a walk-up to the parklike backyard, where you'll find a large deck, a firepit, and an additional garage ideal for extra storage or hobbies. In the basement there is even a small workshop for your DIY projects. Enjoy the convenience of a double-wide asphalt driveway, concrete side pad, and a spacious 2-car garage. With curb appeal, functional spaces, and thoughtful upgrades throughout, this home has it all! To the best of the sons recollection, the following was all replaced in the last 10 years -roof, upstairs windows, carpet was removed from 3 upstairs bedrooms and replaced with hardwood. Never water in the basement. Gas $1016.44, Hydro 838.54 (id:54532)
7 Edwin Street W
Meaford, Ontario
SEASONAL RENTAL - Lovely, updated, red brick century home for rent available November 15, 2025 through to April 30, 2026. Located in the east end of Meaford just off HWY 26, this three bedroom (queen, queen, queen)plus den, two bath home is only a short drive to the ski hills, Thornbury and Collingwood and the shops and restaurants of Meaford. Relax in the cozy living room in front of the fireplace after a day of outdoor activities. Entertain in the large dining room. BBQ available on the back deck off the mudroom. Pets will be considered. Utilities are extra to the rent. 50% deposit due on signing, 50% + utility/damage deposit due 14 days before lease start date. Lease start and end dates may be flexible. (id:54532)
5 Mcdonald Street
Stratford, Ontario
Welcome to 5 MacDonald, nestled in one of Stratfords' sought after neighbourhoods! This all brick bungalow with an attached two -car garage offers one floor living, four bedrooms , hardwood floors, and is move-in ready. Spacious main floor with a fully finished basement family room, bedroom, 3 pc bath and laundry...in prime location close to all the ammenities, DON'T WAIT...call your REALTOR TODAY and come check this brick beauty before it is gone!! (id:54532)
143 Springside Crescent
Blue Mountains, Ontario
Welcome to your 5,000 + sf modern mountain chalet where your family's dream lifestyle meets The Blue Mountains' 4 season adventures are just minutes from your doorstep! This spectacular 2 story customized home will transform everyday moments into lasting memories. With 3 levels of living, 6 bedrooms & 4.5 bathrooms this home is designed for multigenerational living, large families' or people who love to host! **Enter through the main foyer and you are greeted with impressive 20 ft ceilings that bath the area in warm natural light. A double-sided gas fireplace warms both living and dining spaces. The gourmet kitchen features stainless Bosch appliances, Quartz counters and a dedicated coffee/wine bar that flows seamlessly into the breakfast area. Sliding patio doors open onto your expansive covered Loggia (porch) complete with gas BBQ hookup, overlooking landscaped backyard. Mudroom built for active households, easy access 2 bay garage, 2 piece powder and two additional storage closets complete the main floor.**Upstairs, take in the breathtaking mountain views, 4 generous bedrooms; primary and second bedrooms have private ensuites, 2 additional bedrooms share a 3 piece bath. ** The lower level offers a large rec room, 3-piece bath, laundry and two more bedrooms; perfect for relatives, teen hangouts, or late-night game marathons. **FEATURED Upgrades include Loggia, EV charger, landscaping, glass rails, hardwood throughout main and second floors, 9 foot ceilings on all 3 levels & quartz kitchen and primary baths**Step outside to hiking and biking trails leading to endless exploration. A complimentary on demand door to door shuttle whisks you to the village shops, restaurants and ski hills. In summer enjoy exclusive private members beach access on Georgian Bay for water sports.This isn't vacation living it's raising your family where adventure, nature connection happen daily. Grandparents, parents, kids: everyone thrives here. (id:54532)
74074 10 Side Road
West Grey, Ontario
Just north of Hanover, this beautiful 2+ acre property offers privacy, space, and natural beauty. It features a raised bungalow, detached shop/garage, gazebo, pond, garden shed, gardens, all surrounded by a beautiful variety of trees. The 1993 raised bungalow features 2+2 bedrooms and 2 bathrooms. The main floor includes an open kitchen/dining area with patio doors to the deck, a living room with a large picture window overlooking the south covered porch, laundry room with outside access, 2 bedrooms, full guest bathroom and primary bedroom with 3-piece ensuite and walk-in closet. The lower level offers a spacious family room with bar and sink, cozy propane fireplace, 2 additional bedrooms, and a utility room with walkout. Enjoy the outdoors from the large north-side deck with manual awning and propane BBQ hookup, or from the stunning post & beam gazebo (12' x 16') with 10' x 10' extension overlooking the pond and tree-lined yard. The detached steel clad heated/insulated garage (24' x 40') with propane heat and radiant heater provides an excellent workspace, complete with two 9'6 x 8' doors and a 12' x 40' lean-to (with access doors on each end). A garden shed (10 'x 16')with verandah (6' x 16'), extensive gardens, decorative brick fire pit area and greenhouse (negotiable) add to the property's appeal. With its mix of open space, trails through mature trees, and peaceful views, this property offers the perfect balance of country living just minutes from Hanover's amenities. (id:54532)
15 Karen Avenue
Guelph, Ontario
The perfect family home close to everything. Built on a large 73' x 127' lot, this incredible four-bedroom, two-bath, three-living-space side split has it all. 3 spacious bedrooms located on the 2nd level, with the primary bedroom located on a separate level, complete with a walk-in closet and ensuite bath. The large kitchen has plenty of workspaces and shares the same level as the dining room, a bright living room looking out to the front porch and tree-lined street, and a gorgeous sunroom with windows that overlook the spacious backyard, featuring gardens, beautiful trees, and an above-ground pool. Located on beautiful and quiet Karen Ave., lined with mature trees in a fantastic school district, and close to Shopping, restaurants, three parks, and the university. Book a showing with your Realtor today to view this incredible home (id:54532)
95 Mcnab Street
Stratford, Ontario
Welcome to 95 McNab Street! This beautifully updated 2-bedroom, 1.5-bath home blends classic brick charm with modern style and thoughtful upgrades throughout. Step inside to find a bright, open-concept main floor featuring a stunning custom kitchen with two-tone cabinetry, quartz countertops, and an island with seating perfect for entertaining or casual family meals.The inviting living area offers a cozy electric fireplace and built-in shelving, while the adjoining dining nook provides additional storage and a sunny spot for morning coffee. A convenient main-floor laundry and stylish powder room complete this level.Upstairs, you'll find two spacious bedrooms with vaulted ceilings and a full bath. The layout offers comfort and functionality for couples, small families, or downsizers alike.Outside, enjoy a welcoming front porch, a detached garage, and a private backyard surrounded by mature trees. Located in a quiet, walkable neighbourhood close to downtown Stratford, schools, and parks.This home combines modern convenience with timeless character. Don't miss your chance to call 95 McNab Street home! (id:54532)
Villa 6 W1 Or W10 - 1020 Birch Glen Road Highway
Lake Of Bays, Ontario
Escape to the enchanting shores of Lake of Bays and embrace a luxurious lakeside lifestyle with this fractional ownership opportunity at The Landscapes . Nestled in the serene expanse of cottage country, Villa 6 is a stunning 2-storey villa that is a haven of comfort and elegance. Offering five weeks per year for each interval,10 if you choose to purchase both fractions, this retreat is your gateway to fully immerse yourself in the breathtaking beauty of the surroundings. The villa boasts three spacious bedrooms and a versatile den, effortlessly doubling as a fourth bedroom, ensuring ample space for relaxation and privacy. Each room is designed to provide the perfect balance of luxury and comfort, making every stay memorable. Just steps away from the villa, the water's edge beckons. Here, you can indulge in the tranquility of the lake, explore the boathouse, or engage in lively activities at the clubhouse and swimming pool. Villa 6 offers a unique opportunity with two fixed summer weeks available for purchase. Choose Week 1 (W1) to kick off the cottaging season and start your summer in style, or opt for Week 10 (W10), the last week of the summer, to conclude your season on a high note. In addition to your fixed week, enjoy four floating weeks each year, opening a world of possibilities to explore and enjoy the property throughout different seasons. The on-site amenities at Villa 6 are nothing short of luxurious. Dive into the pool, engage in friendly competition in the games room, or embark on water adventures such as kayaking, canoeing, and paddleboarding. And while you're enveloped in nature's embrace, stay connected with the outside world through reliable WIFI and cable TV. Don't let this extraordinary opportunity pass you by. Experience the ultimate in lakeside living at Villa 6,where every visit is a journey into luxury, relaxation, and unforgettable moments. (id:54532)
87 Mussen Street
Guelph, Ontario
Bright and newly built two bedroom basement apartment available for lease in Guelph's vibrant North End! This newly built unit is totally carpet free and includes parking for one car. It also features bedrooms with generously sized windows and a bathroom with a beautiful and tiled stand up shower! The kitchen is a fair size and features brand new appliances. This unit also has in suite laundry. Quartz countertops in the kitchen and bathroom. Short bike ride to the Guelph lake and great outdoor scenic trails! Also a short distance from Walmart, Banks, Restaurants, Galaxy cinema, and many more amenities. (id:54532)
111 Queen Street
Stratford, Ontario
Rare Opportunity! Location, Location!! Only steps to the Stratford Festival Theatre! Classic 1940s all brick bungalow, cut-field-stone details, with vintage English Cottage style architecture elements. Two spacious bedrooms + den (or perfect office), and 4pc bathroom. Updated Paul Howley built, eat-in kitchen, pot lighting, KitchenAid (induction stove) and Miele appliances. Charming living room with open log-gas fireplace, and leaded glass windows, plus separate dining room. Beautiful hardwood floors, and lovely millwork throughout the main floor. Finished basement includes open concept recreation room with gas fireplace, renovated 3pc bath, and laundry room (Miele washer & dryer). Perfectly set back on a 62 ft x 94 ft lot, with lovely gardens, and courtyard-style, fenced rear yard. Single car garage, and ample driveway parking for 3 cars. Furnace and central air conditioner,, approx 8 years old. Perfect combination of Location, Style and Condition! (id:54532)
442289 Concession 21
Georgian Bluffs, Ontario
Completely renovated home and heated shop set on 25 private acres of hardwood bush, just outside Wiarton. The state of the art 60x48 ft shop is insulated and heated. This coupled with the spacious, all-brick bungalow offers the opportunity to work and live all in one place. The home is meticulously maintained and updated throughout with high end finishes. The home was completely gutted and re-finished. Including but not limited to all new windows, doors, flooring, fireplaces, furnace, roof, bathrooms and brand new kitchen. The home features an open-concept living and dining area anchored by a beautiful stone fireplace. The large family kitchen is perfect for gatherings. This home offers three bedrooms and two and a half bathrooms on the main floor. The primary bedroom is a true suite, complete with a large, newly renovated 5pc ensuite bathroom and a walk-through closet. Incredible forest views and natural light are captured from every room. Additional conveniences include main floor laundry, a powder room, and an attached two-car garage. The home also boasts a full, partially finished basement that is insulated, flooring installed and drywalled- ready for your final touches! This space holds incredible potential for a future in-law suite/apartment, a bonus bedroom, and a full bathroom. Outside, a newly constructed shop is ready for indulging in hobbies or expanding your business home base. Located in a desirable rural neighborhood, you'll enjoy quick access to Highway 6, making for an easy commute to Wiarton, Owen Sound, Sauble Beach, and the Bruce Peninsula. (id:54532)
20076 Cherryhill Road
Thames Centre, Ontario
Horse, goat, garden or recreational hobby farm awaiting for you to develop on About 16.8 acres with very spacious 2 storey home. The front few acres already fenced in pasture & paddocks with a large run-in for horses. So much more room for additional pasture, trails, shed/barn etc. Ton of room to park the trailers, truck, & RV in large circular driveway. Room to put in a pool and extra special shop/barn in addition to the already oversized 2 car garage (about 23.9 x 22 ft) that is attached to the home. In the home will find BOTH a large family room & living room on the MAIN level. The family room could be developed as a main floor bedroom suite if wanted. Huge kitchen with eating area. Main level Laundry /mud ROOM with side door to deck. A convenient 2 piece bath as well. The 2nd level has one of the largest primary bedroom suites seen in awhile - with 2 walk-in closets, Ensuite with double sinks, shower & toilet. Four MORE spacious bedrooms on 2nd level. Large bathroom with room for extra make up desk, or cabinets. TWO linen closets -in main bathroom & double door in hallway. You may have some finishing /updating to do; but the BIG EXPENSIVE items for rural properties have been done: NEW SEPTIC 2024; NEW Drilled WELL about 7ish yrs ago; SHINGLES about 11-12 yrs ago; NEW BREAKER PANEL 2025; duel flush toilets in most bathrooms; most main level WINDOWS and doors are updated; Both GARAGE DOORS new 3ish yrs ago; and Newer GAZEBO on large deck. Definitely you will do some decor & changes to make it your own & will have a HOME for all of your family's (including the 4 legged member)activities, work/offices, etc. Zoned Agricultural. Discover the raw hilly land behind, old wild asparagus patch; paddock & pasture with large run-in/shed,, huge home & about 16.8 acres to create your dream. DO NOT go on property without appointment please. Dates are not exact. Do not touch/pet animals for safety. Located 8ish minutes to 401; 15ish London per google. on MLS# X12445518 (id:54532)

