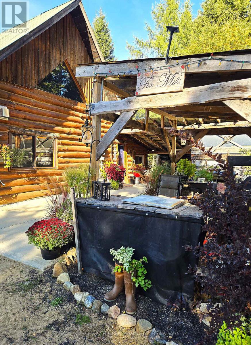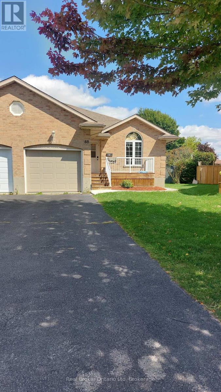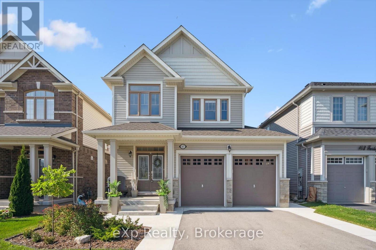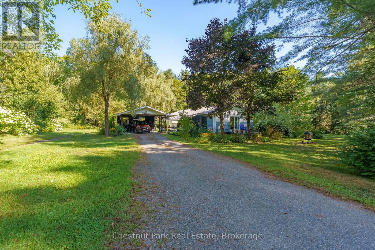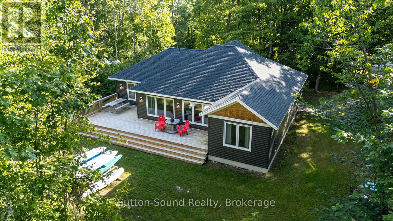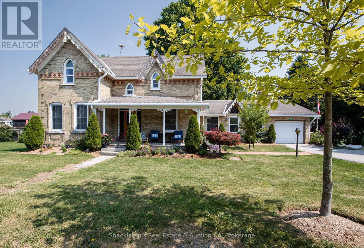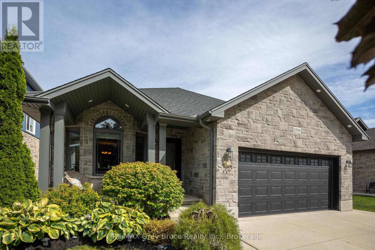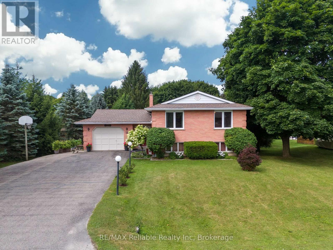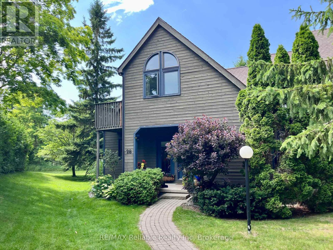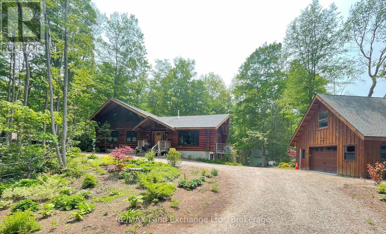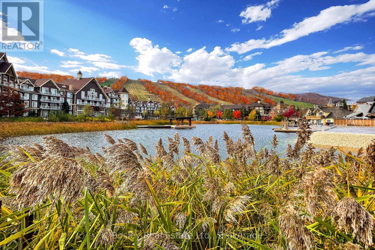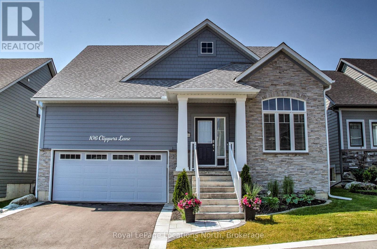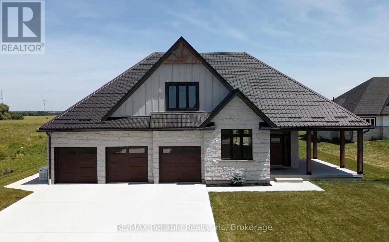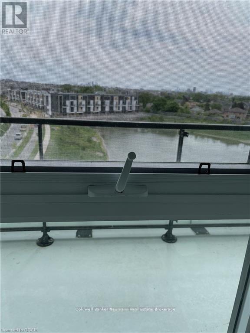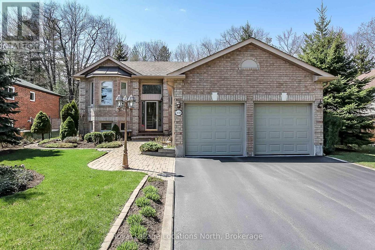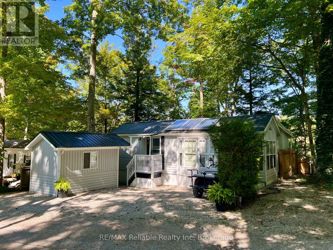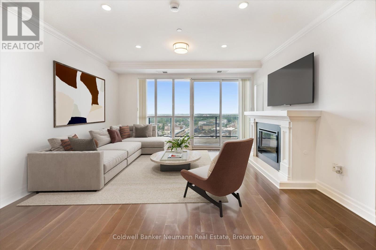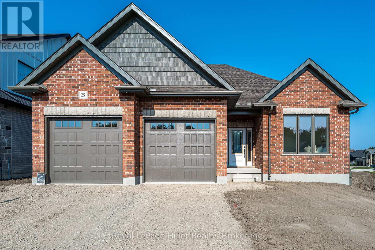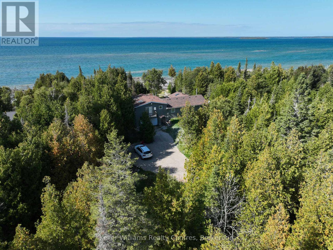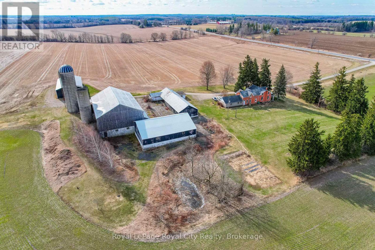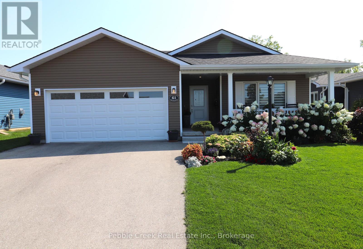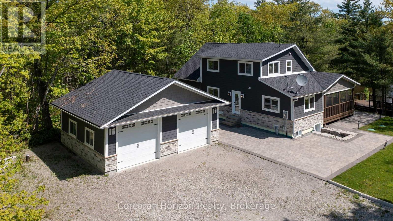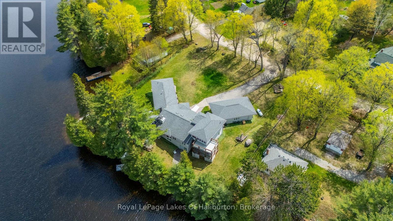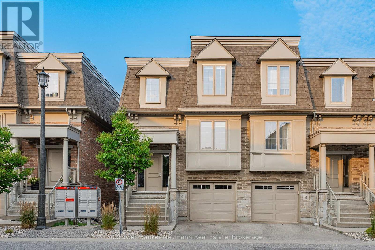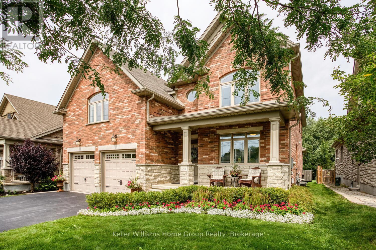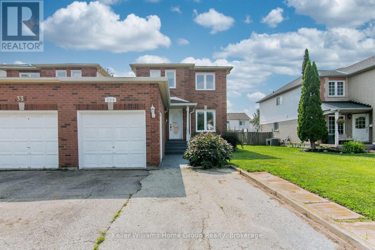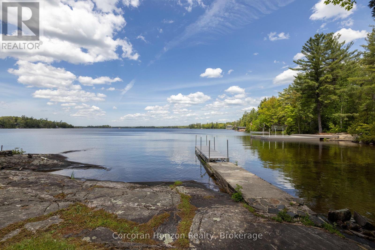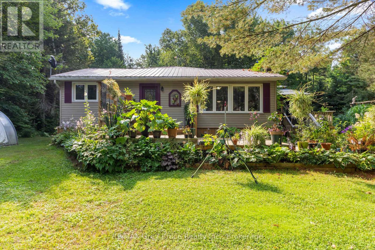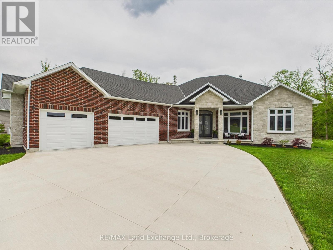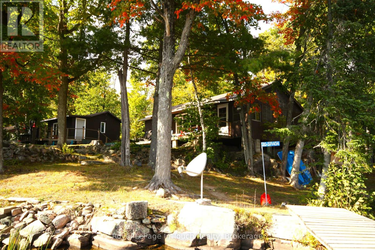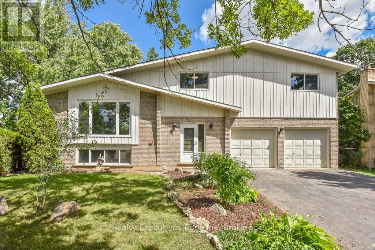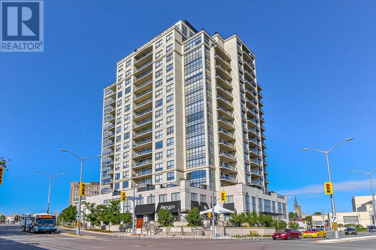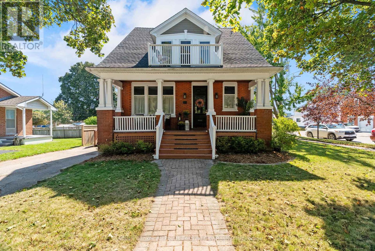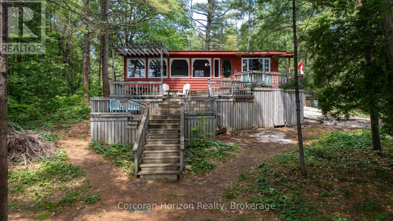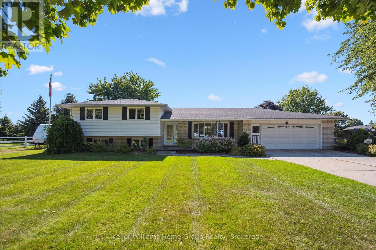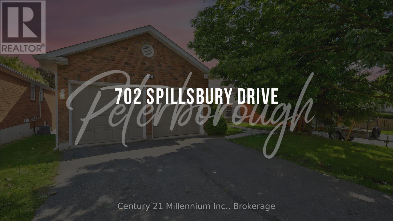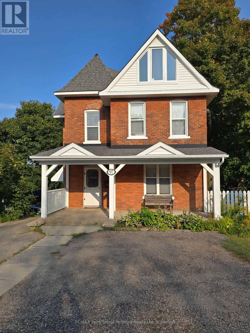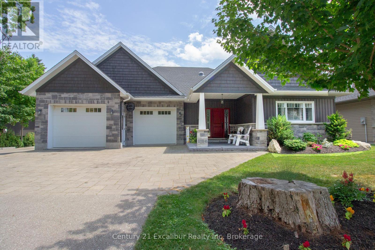336 Rain Lake Road
Kearney, Ontario
CHARMING LOG HOME PRIVATELY SITUATED ON OVER 62 ACRES WITH TRAILS TO CALL YOUR OWN! BEAUTIFUL POND WITH SAND BEACH SO YOU CAN CAMP AT YOUR OWN OASIS. ROMANTIC TREE LINED DRIVEWAY LEADS YOU TO THIS PERFECT SETTING! CUSTOM LOG HOME WITH METAL ROOF + ATTACHED COVERED PATIO + CARPORT/STORAGE + ATTACHED GARAGE/WORKSHOP! IMPRESSIVE MAIN FLOOR COUNTRY KITCHEN WITH CUSTOM CABINETRY OPEN TO INVITING LIVINGROOM WITH BRIGHT LOG AMBIANCE & ROMANTIC PROPANE FIREPLACE. MAIN FLOOR FAMILY ROOM/BEDROOM ALSO HAS BEAUTIFUL PROPANE FIREPLACE WITH 'LIVE EDGE" MANTEL FOR COZY WINTER EVENINGS. NEWER 3 PC BATH AND SEPARATE ENTRANCE COMPLETES THE MAIN FLOOR.HARDWOOD FLO0RS & STAMPED CONCRETE + SOME LAMINATE. UPSTAIRS THERE ARE 2 BEDROOMS, 4 PC BATH WITH JACUZZI TUB, FULL SIZE LAUNDRY WITH A ROMEO AND JULIETTE BALCONY OVERLOOKING YOUR VERY OWN ESTATE. WATCH THE DEER AND BULL MOOSE WANDER THROUGH TO THE POND. EXCITING WILDLIFE VIEWING PERCH! CUTE BUNKIE FOR EXTRA GUESTS + SECOND CABIN IN THE WOODS AT BACK OF PROPERTY ON THE TRAILS. 2 PROPANE FIREPLACES ARE MAIN SOURCE OF HEAT WITH ELECTRIC BASEBOARD AS BACK UP. BRIGGS AND STRATTON HARD WIRED GENERATOR. THERE IS A SEASONAL CLOSED-IN SUNROOM ON THE FRONT WITH REMOVABLE PANELS. KEARNEY HAS DOG SLED RACES IN FEB., SNOWMOBILE TRAILS THROUGHOUT, ATV TRAILS THROUGHOUT, BEACHES ALL AROUND, ALGONQUIN PARK AT YOUR DOORSTEP, IDEALLY LOCATED ON A PAVED YEAR ROUND ROAD WITH HIGH SPEED INTERNET, CROWN LAND FOR HUNTING, RESTAURANT, CONVENIENCE STORE, LCBO & BAR IN TOWN ALONG WITH A COMMUNITY CENTER. PERFECT PACKAGE FOR YOU AND YOUR FAMILY! FLEXIBLE CLOSING! COME TAKE A LOOK! FALL COLOURS HAVE STARTED. BEAUTIFUL SCENIC DRIVE TO THIS PROPERTY. (id:54532)
88 Burnham Court
Stratford, Ontario
A little bit of country in the city! Massive private back yard. Very little traffic. End of Cul De Sac. Several mature trees. Entertaining, fire pit, fully fenced. Walk out separate level to back yard ground level deck., 2nd kitchen installed for family guests. Quite accessible (id:54532)
147 Farley Road
Centre Wellington, Ontario
Bright, stylish, and designed for modern living, this 1,913 sq ft home features an open-concept layout that seamlessly connects the living, dining, and kitchen areas. The contemporary kitchen offers sleek finishes and a large island, perfect for family life and entertaining. Upstairs, three generous bedrooms include a primary suite with a luxurious soaker tub, creating a private retreat. With a double garage and an unfinished basement with plenty of potential, this home combines comfort, style, and functionality in an ideal Centre Wellington location. (id:54532)
1017 Ridgeline Drive
Lake Of Bays, Ontario
Nestled in the heart of Muskoka's breathtaking new Northern Lights Subdivision, this custom-built 2023 bungalow-style estate home by Signature Communities perfectly blends modern elegance with natural charm. Set on a private, treed 1.7-acre lot, the home offers 3 bedrooms, 3.5 baths (including 3 ensuites), and 2,538 sq ft of finished living space. The walk-out basement is ready for your personal touch, complete with a bathroom rough-in. Inside, you'll find vaulted ceilings in the great room, an open-concept layout, chefs kitchen, mudroom with access to the attached double-car garage, main floor laundry, and upgraded finishes throughout. Highlights include a beautiful Muskoka room and an expansive deck overlooking unspoiled nature. Automated blinds add convenience, while a whole-home generator and tankless water system ensure year-round comfort and peace of mind. As part of this 1,300-acre master-planned community, residents enjoy private trails, access to Echo Lake, and endless opportunities for four-season adventure hiking, cycling, canoeing, snowshoeing, and more. The backyard opens onto a 900-acre protected nature preserve, where towering trees, serene trails, and abundant wildlife create a truly private retreat. At night, experience the awe-inspiring Northern Lights phenomenon thanks to the areas famed dark skies. Architectural inspiration is drawn from resort towns like Whistler and Banff, with natural stone, wood, and glass elements that harmonize with the Muskoka landscape. Modern details, including a sleek asymmetric roofline, add sophistication without distracting from the rugged surroundings. All this is just 10 minutes to Huntsville and 5 minutes to Dwight's public beach and boat launch. A rare opportunity to lease a home that captures the very best of Muskoka living. (id:54532)
1047 Naismith Road E
Bracebridge, Ontario
Welcome to this thoughtfully designed bungalow that offers the ultimate in one-floor living, perfectly tucked away on just under an acre of flat, usable land. Nestled off a quiet street with minimal traffic, this home combines peace and privacy with unbeatable convenience just minutes from Highway 11 and the vibrant town centre of Bracebridge.Step inside to find a well-laid-out floor plan with everything at your fingertips. The home features three generously sized bedrooms and two bathrooms, making it ideal for families, downsizers, or anyone seeking simple living without compromise. The kitchen is equipped with brand-new stainless steel appliances, offering modern function with a touch of country charm. Practicality shines with a spacious oversized mudroom, perfectly connected by a covered walkway to the 2008-built carport, which provides two covered parking spots and extra storage space.The full basement adds incredible versatility with a second bathroom, living room, and a unique layout that creates the perfect bonus space whether for guests, extended family, or your own lower-level den or hobby area. A newer metal roof (2019), two new heat pump units heat and cooling system, and mostly new windows throughout ensure peace of mind for years to come. Outdoors, the property is surrounded by mature trees, landscaped gardens, and level lawn space perfect for kids, pets, or simply enjoying the Muskoka lifestyle. With direct access to OFSC snowmobile trails, outdoor adventure is just beyond your doorstep.This home offers the perfect blend of comfort, convenience, and charm whether you're looking to downsize, start fresh, or settle into a simpler way of life just outside of town. (id:54532)
504760 Grey Road 1
Georgian Bluffs, Ontario
PERFECT BLEND OF NATURE AND CONVENIENCE!! This newly built 3 bed, 2 bath bungalow is nestled in the trees and offers an abundance of windows to showcase mother nature! This home is laid out in such a way that the primary bedroom with walk-in closet and 3 pc ensuite is on one side of the house and the 2 large guest rooms and full bath on the other. In the center is the open concept kitchen/dining and living room. The kitchen offers new stainless steel applaiances and island. The dining room allows easy access through sliding doors to the large deck and backyard with BBQ area, fire pit and more. The living room allows you to entertain and interact with guests from any of these rooms, all while feeling like you are in the middle of the forrest. Located in the very desirable area of Grey Rd 1, just 25 minutes to Owen Sound and 20 mintues to Wiarton. You are beside Greystone Trails for hiking, 2 minutes to Centennial waterfront Park and 5 minutes from the Bruce Caves. Whether a retired couple, a family or an investor, this property is worth a look! CLICK ON MULTIMEDIA FOR AN INTERACTIVE EXPERIENCE!! (id:54532)
319930 Kemble Rock Road
Georgian Bluffs, Ontario
Step into history with this beautifully converted church, now a unique and inviting home nestled in the heart of the charming village of Kemble. Featuring 3 bedrooms and 3 bathrooms, this one-of-a-kind property blends original character with modern comfort. The open-concept layout showcases soaring ceilings and abundant natural light, while the sunroom provides the perfect spot to relax and enjoy the backyard views. The main floor consists of the charming living room, kitchen and dining room featuring stained glass and the tall church windows that let in amazing light. Two of the bedrooms, including one with an ensuite bath are on the main floor as well as the laundry making it fully functional one-floor living. The cozy wood fireplace can offset the propane heating and makes the space warm and inviting. The 2nd floor primary bedroom also features an ensuite bathroom and walk-in closet. There's also a loft hobby/rec room! The full unfinished basement is insulated and has lots of potential for extra living space. A spacious backyard offers room for gardening, entertaining, or simply soaking up the peaceful small-town atmosphere. Whether you are seeking a family home or a weekend retreat, this thoughtfully designed conversion is sure to impress! (id:54532)
5990 Perth Line 8
Perth South, Ontario
Village of Kirkton ~ Move-In Ready, Full of Heart & Charm with so many updates! Step inside this beautifully kept 3-bedroom, 2-bathroom home and feel instantly at ease. From the moment you walk in, the bright and spacious family room welcomes you with sunlight and a cozy wood-burning fireplace perfect for gatherings on crisp evenings. The living rooms gas fireplace offers a second spot to relax in warmth and style. The large kitchen, complete with built-in appliances, a kitchen island, and views into the formal dining room, is a cooks dream. Whether you're hosting Sunday dinners or quiet weekday meals, there's space for everyone to feel at home. The primary bathroom features a luxurious soaker tub and a walk-in shower, making it a true retreat. Step outside and you'll see why this property is special stunning gardens surround a majestic maple tree, the heart of the backyard. You'll find pear and peach trees, a strawberry patch, a rhubarb garden, and plenty of room for vegetables. Yes, even the backyard with its own dog house! A backyard designed for lively gatherings, or simply just soaking in the beauty of the day. Full of warmth, charm, and the perfect blend of comfort and character this home is ready to welcome. (id:54532)
2591 7th Ave E
Owen Sound, Ontario
Welcome to this stunning, custom-built 2016 home, offering modern design, quality finishes, and thoughtful details throughout. With 4 spacious bedrooms plus an office, this property is perfect for family living, entertaining, or working from home. The primary bedroom features a walk through closet that takes you into your very own ensuite with a walk in shower and heated floors. At the heart of the home is a VanDolder kitchen, showcasing sleek black granite countertops, custom cabinetry, and a layout that flows seamlessly into the dining and living spaces. The lower level has a large family room with a stone fireplace and doors to a back yard retreat featuring an impressive stamped concrete patio with glass railings and a raised deck. There's a gas hook up for an outdoor fireplace as well. The basement features a rec room with yet another fireplace and an office or fifth bedroom if you need it, and a Laundry room with brand new appliances. If you're into hiking or getting out into nature the Tom Thomson trail is directly across the street for easy access, or if you're into boating the boat launch is just down the hill. Built with care and style, this home combines comfort, function, and elegance, making it a rare find in todays market. (id:54532)
25 Jordan Drive
North Huron, Ontario
Welcome to 25 Jordan Dr in the quaint village of Belgrave. Thoughtfully updated, meticulously maintained & offering 2,200 sq ft of finished living space, this home is perfect for families or anyone looking for a tranquil retreat. Step into the large, welcoming foyer, where you will find updated flooring, a generous sized closet & easy access to the attached garage & sprawling back deck. Just a few steps up, you'll find a massive living room featuring hardwood floors & a natural gas fireplace. The formal dining room is perfectly situated between the living room & kitchen, ideal for entertaining. The eat-in kitchen comes complete w/ all appliances & ample cabinetry. Down the hall, you'll find a spacious bedroom w/ a huge walk-in closet & an updated 4-pc bathroom w/ stunning tile work & a sleek glass wall. The main floor also features a generous primary bedroom & a third bedroom. Head downstairs to the fully finished walkout basement, where the fun begins! An entertainers dream, this level boasts a large rec room w/ a built-in bar, a natural gas fireplace & plenty of room to host guests or relax. You will also find another bedroom, a spacious laundry room & a 3 pc bath. The walkout basement leads to a private backyard, fully fenced & backing onto the Belgrave Creek. There are lots of mature trees, creating a peaceful & calming atmosphere. Enjoy evenings under the stars in the hot tub. There is a paved drive to a gate for easy backyard access, plus 2 garden sheds for extra storage. A rear gate also provides direct access to the creek. Belgrave offers an abundance of recreational amenities, including baseball diamonds, basketball & pickleball courts, a playground & a natural ice surface in the community arena, as well as a community centre... perfect for hosting events or enjoying the local activities year-round. Located just a short drive to Goderich, Wingham & Blyth and just over an hour to K-W or London. Don't miss your chance to own this great home! (id:54532)
28 - 76582 Jowett's Grove Road
Bluewater, Ontario
Check out unit 28 at Harbour Lights Condominiums! This bright & spacious end unit has a great layout and boasts functionality. As you enter into the foyer you will feel right at home. Take time to notice the hardwood flooring and updated windows. The kitchen offers generous counter space which is ideal for meal prep, a breakfast bar or a handy workspace. The lower kitchen cupboards feature pull out drawers to easily access items below the counter. The dining area features terrace doors leading to an enlarged interlocking brick patio, perfect for entertaining or relaxing outdoors. The patio has a gas hook up for your BBQ, so you never run out of gas while cooking. The cozy living room centers around a natural gas fireplace, creating a warm & inviting atmosphere. A main floor bedroom and 3 pc bathroom add convenience and flexibility to the layout. Upstairs, the versatile loft area with a skylight can serve as a home office or guest space, while the spacious primary bedroom offers two large closets, custom fitted by California Closets & a Juliette balcony. A 5 pc ensuite bathroom with a double vanity, jetted tub & glass shower, connects the upper level and adds spa-like luxury. The full, finished basement with large windows, adds to your living space options. The L-shaped rec room, offers a sitting area with a gas fireplace and a games room area that currently has a snooker table. The lower level also includes a laundry/utility room & a cold cellar for extra storage. Enjoy the exclusive use of the outdoor in-ground pool & be sure to take a short walk to the marina & beach. Don't miss your chance to enjoy carefree condo living near the water book your private showing today! (id:54532)
3 Green Brae Crescent
Huron-Kinloss, Ontario
Welcome to Summerwood! This charming Log Home with In-Law Suite in Blairs Grove. This stunning home offers two separate living spaces perfect for multi-generational living or rental income potential. With a 1050 sq. ft. - 2-bedroom apartment. The large apartment boasts above-grade windows, gas fireplace, and two walkouts to the backyard, a bright and inviting space.The main-floor 3-bedroom, 1.5-story home features an expansive primary bedroom with gas fireplace leading into a luxurious ensuite bathroom, complete with an oversized soaker tub and modern glass-enclosed shower. Designed for comfort and entertaining, the open-concept kitchen with island flows seamlessly into the Dining area and Great Room, where vaulted ceilings and a central wood-burning stove create a cozy atmosphere. The second floor offers two additional bedrooms, bringing the total upper-level living space to 1,775 sq. ft. Step outside to enjoy the large raised deck overlooking the private treed backyard, ideal for outdoor gatherings, The separate 1.5 car garage adds a storage loft or workshop. Nestled in the sought-after Blairs Grove community near Lurgan Beach, this unique log home is just a short drive to Kincardine, local amenities, and scenic trails. Don't miss this rare opportunity! Call your REALTOR today to schedule a private viewing. (id:54532)
303 - 220 Gord Canning Drive
Blue Mountains, Ontario
New Listing: Bachelor Suite at The Westin Trillium House, Blue Mountain VillageWelcome to your perfect mountain retreat! Located in the heart of Blue Mountain Village, this beautifully updated bachelor suite at The Westin Trillium House offers the ultimate combination of luxury, convenience, and income potential. Recently renovated in October 2024 with $20,000 in bathroom upgrades, this suite features a sleek and modern space with fresh finishes, including new carpet, wallpaper, and furnishings (updated in 2022).Enjoy breathtaking views of the ski hills right from your suiteideal for those who love skiing and outdoor adventures. With the flexibility to generate rental income when you're not using the property, this is an incredible opportunity to offset costs while still enjoying the best of Blue Mountain living.Imagine skiing all day, then retreating to your cozy suite to relax in the hot tub and sauna. Dinner at Oliver & Bonacini downstairs, followed by a peaceful evening by the fireplace, completes your perfect day. Embrace winter months and the year-round beauty of Blue Mountain in this incredible location!If youre seeking a personal getaway that also generates income, this suite offers it all. Dont miss your chance to own a piece of Blue Mountain paradise!2% Blue Mountain Village Association Entry Fee applies on purchase. Buyers to do there own due diligence new MAT tax with Town of Blue Mountain. Annual BMVA fees $1.08 per sq ft. per year, payable quarterly. One time entry fee of 2% to Village Association. HST may be applicable or become an HST registrant to defer costs. (id:54532)
106 Clippers Lane
Blue Mountains, Ontario
Welcome to The Cottages at Lora Bay a charming and friendly enclave just steps from a private, residents-only beach on the stunning shores of Georgian Bay. This beautifully upgraded Aspen Model bungaloft offers 3 bedrooms and 3 baths, nestled on a quiet street just minutes from a world-class golf course and Thornbury's dining and boutique shopping. Step inside to find a bright, open-concept living space featuring hardwood floors, soaring vaulted ceilings, and an abundance of natural light thanks to the desirable southern exposure. The designer kitchen is both stylish and functional, complete with upgraded cabinetry, an extended U-shaped island with seating for five, an instant hot water dispenser, and a generous walk-in pantry. The spacious living and dining areas are perfect for entertaining, and a walk-out leads to a professionally landscaped stone patio with a motorized awning, with privacy screen, ideal for private outdoor living and summer evenings. The main floor includes a primary suite with a luxurious ensuite bath and large walk-in closet, plus a second bedroom, that could also be used as a den or office, with impressive 11-foot ceilings. A convenient laundry room is also located on the main floor. Upstairs, a lofted family room overlooks the main level, offering a cozy retreat alongside a private third bedroom and a four-piece bath perfect for guests or family. The partially finished lower level offers a fantastic recreation area, a mini Pickleball court, wine cellar/cold room and loads of storage space along with a rough-in for a future washroom and plenty of room for two more bedrooms. Bonus: gas line rough-ins for a BBQ, patio fire pit, and both living and recreation rooms, whole home surge protection & battery backup sump pump. Enjoy the relaxed lifestyle and strong sense of community in this sought-after neighborhood where friendly faces and the beauty of Georgian Bay are always close by. (id:54532)
73590 Irene Crescent
Bluewater, Ontario
Check out this stunning lakeview, executive-style, 2 storey home! Ideally located on almost an acre lot, this custom built home offers the perfect blend of luxury and tranquility. Just a short walk to a private beach access, you'll enjoy the impressive shores and sunsets of Lake Huron. Loaded with upgrades, this home features 3+ bedrooms and 3 full bathrooms. A built-in surround sound system, powered by a Sonos driver, enhances the kitchen, porch and media room. The main floor welcomes you with a spacious foyer, a formal dining room and a stylish 2 pc bathroom. The open concept design features a large kitchen, breakfast nook and living room, complete with a cozy natural gas fireplace. The spacious primary bedroom has a walk-in closet and spa-like ensuite with an oversized, beautiful tiled shower. Upstairs the versatile loft area leads to 2 generously sized bedrooms, with a media room that can serve as an additional bedroom, as well as an attractive 4 pc bathroom. The full basement is equipped with in-floor radiant heat and is ready for your finishing touches. A 3 pc bathroom is roughed in and a huge cold cellar provides ample storage space. Outside, a concrete driveway leads up to a triple car garage with an additional large door which provides access to the backyard. A durable metal roof adds long-term value and protection. This is an ideal home for anyone searching for the ultimate blend of comfort, style and convenience. Located approximately 10 minutes south of Bayfield and 15 minutes north of Grand Bend. Don't miss your chance to own this exceptional property, call today for a private viewing. (id:54532)
607 - 60 George Butchart Street
Toronto, Ontario
Spectacular Unobstructed Views! Gorgeous split two-bedroom unit in Downsview Park Phase. Features 2 full bathrooms, parking & locker included, and a stunning wrap-around balcony offering approximately 300 square feet of exterior space overlooking the park. This unit is filled with natural light and offers a spacious, modern layout. Enjoy exceptional building amenities including a communal bar, barbeques, 24/7 concierge, fitness centre, lounge, children's playroom, lobby, study niches, co-working space, and rock garden. Prime location close to subway, GO Station, hospital, shopping, and major highways. (id:54532)
67 Greenway Drive
Wasaga Beach, Ontario
Rare find ! END UNIT WITH A FULL FINISHED BASEMENT WITH WALK OUT, backing on to Environment protected land. Nothing but mature trees and nature right in your back yard. Beautiful All-brick Townhouse/bungalow in Country Meadows ( 55+ Retirement Community). 1200 sq. ft. 3 bedroom, 3 bathrooms with a deep single garage with inside entry to house. Open-concept & vaulted ceilings in main living areas (living room/dining area/kitchen). This home is immaculate and shows like a model home with modern colors & has numerous upgrades including spotless hardwood floors, electric fireplace in living room, main floor laundry, convenient center island, recessed lighting in vaulted ceiling, crown molding and upgraded trim throughout , stainless steel kitchen appliances and custom blinds throughout. Central air conditioning / HRV. The basement is complete with a family room, spacious bedroom, 3rd bathroom , workshop and storage area. Amenities include: 9-hole golf course, outdoor Heated pool, Pergola with outdoor games table, Outdoor shuffleboard, Horseshoe pits. Walking trails. Clubhouse includes: Full kitchen, Screened patio and walkout patio for BBQs, Large flat screen TV, Billiards. Organized Activities include: dinners, card games, dances and tournaments. Note New Fees for a new owner are as follows ; Land Lease: $800.00 + Site Tax : $39.25 + Home Tax : $188.96 = Total: $1,028.21 (id:54532)
160 Fernbrook Drive
Wasaga Beach, Ontario
If you are looking for a super-private backyard, then look no further. This beautifully maintained 3-bedroom, 3-bathroom raised bungalow is situated on a premium lot (backing onto thousands of acres of provincially owned/protected woodlands) in a highly sought-after neighbourhood of quality homes. This 1,400 sq. ft. (Corvette Model) home offers a very private setting with its well-treed, fenced yard and has a double-car garage and a full basement too. Other main floor features include a formal living room, a separate dining area, and a crisp/clean kitchen (with breakfast nook) with sliding doors to the rear deck. In addition to multiple interior updates, this home also has upgraded insulation in the attic (2023); a newer furnace (2019); bathroom & kitchen upgrades; a paved driveway (2017); wood & tile flooring (2015); windows & doors (2005-2015); shingles (2011); and the list goes on and on. Other notable features include extensive use of crown moulding throughout; 6 appliances; a mostly finished basement (the only area not finished is the salon/storage areas); an insulated double-car garage (with newer insulated garage doors); an in-ground lawn sprinkler system; interlocking brick walkways; and a large rear deck with a manual awning & two sets of patio doors (eating area & primary bedroom) overlooking that incredibly private rear yard. The floor plan offers a main floor laundry room (that can easily be converted back to a 3rd bedroom on the main floor). (id:54532)
302 - 10 Trowbridge Street E
Meaford, Ontario
Welcome to The Mercantile Building Lofts! An adults Life Lease community is located in downtown Meaford and only steps to your local coffee shop, restaurants and the water front its easy to enjoy downtown life in the charming Meaford. This bright and fresh two-bedroom unit offers ease of living with a bright west facing kitchen and dining area, large living space, a primary bedroom and second bedroom that is perfect for guests. Lots of room for guests and entertaining. There is also an in-unit laundry room with room for additional storage. The Heating system is split duct 3 Daikin unit; Hot water heater is owned. Ease of living right in the heart of Meaford in this adult lifestyle community. Walking distance to shopping, restaurants, quaint town shops and across from the Meaford library. This spot is great for downtown living, location to the waterfront and only a short drive to skiing and hiking in the area. (id:54532)
19 - 76735 Wildwood Line
Bluewater, Ontario
A four season home in Wildwood by the River, overlooking the ravine and the Bayfield River. Located 5 minutes to the beautiful town of Bayfield where you can enjoy the restaurants, shops, marina and beaches. This well maintained bungalow offers a primary bedroom with ample closet space and a built in dresser, vaulted ceilings in the living room and additional family room, and beautiful panoramic views of the woods leading down to the Bayfield River. The 4 piece bathroom and kitchen have been recently refreshed. Step out onto your back deck for a beautiful hillside view. Enjoy the heated shed that is set up as a workshop - tools included! Laundry in the unit. Solar panels are a bonus and run some of the outlets. Low maintenance yard! Wildwood by the River contains seasonal and year round homes and offers a relaxing lifestyle for families or retirees. There is lots to offer residents such the inground pool, splash pad, mini golf, pool tables, shuffle board, walking trails, horseshoes, basketball courts, tennis & pickleball courts, playground, park area, the beach volleyball court and the recreation hall which hosts bands, card nights, BBQs, games like bingo. The yearly membership fee is $2180.00 plus hydro, taxes ($210.00/2025) and propane. Fully furnished. Generator, appliances, tools in shed, deep freezer, golf cart, solar panels, A/C units included. This is a fantastic spot for someone who wants a wonderful community to come back to as they travel throughout the year - and the grand kids will love it here! (id:54532)
146 Snow Apple Crescent
Blue Mountains, Ontario
**SKI SEASON LEASE** Luxurious 4 Bedroom Mountain Retreat - Escape to the mountains and enjoy the ultimate winter lifestyle in this beautifully appointed chalet, available for the ski season. Offering breathtaking views of the surrounding mountain landscape, this home delivers both serenity and style. The main floor boasts a bright, open-concept living space with soaring ceilings and oversized windows that flood the home with natural light and showcase stunning sunset views. The entertainers kitchen is the heart of the home, featuring stainless steel appliances, and modern cabinetry with ample storage. Relax in the cozy great room complete with pot lighting and the inviting warmth of a gas fireplace perfect after a day on the slopes. Upstairs, you'll find a versatile 2-bedroom loft, ideal for family or guests. Located in the sought-after four-season Windfall community, you'll have access to a private clubhouse featuring an outdoor pool, hot tub, sauna, gym, and lodge with an outdoor fireplace just steps from your door. (id:54532)
31 Honeysuckle Drive
Guelph, Ontario
Welcome to 31 Honeysuckle Drive, a bright & open detached bungalow in the Village by the Arboretum. This Willowtree model offers an incredible floorplan presenting 1600 sq ft of living space on the main level and nearly double that space with a finished basement. Airy and bright, the open kitchen, dining & living room is the perfect space to host the whole family. Walk out to the South-facing rear deck off the dining area - the perfect spot for your morning coffee or afternoon with a good book on those beautiful sunny days. The primary suite is complete with a bright 3-piece bath and a walk in closet. Another spacious bedroom or office/den, 4-pc bath and laundry room with side-by-side washer and dryer complete the main floor. Heading downstairs you'll find a spacious rec room, an additional bedroom and a 2-piece washroom- ideal for accommodating family for extended-stay or overnight guests over the holidays. For those hobbyists, a spacious utility area makes for a great workshop or studio with additional storage space. This one is sure to impress! Just a short stroll to the 42,000 sq ft Village Centre, you have ease of access to the best amenities you'll find in a community like this. You'll also have access to an on-site pharmacy, family physicians, and in close proximity to the University of Guelph, Stone Road Mall, grocery stores, restaurants, 401 and more. Enjoy the endless activities & social clubs here at the Village and start living your ideal retirement today. (id:54532)
1408 - 160 Macdonell Street
Guelph, Ontario
Step into Suite 1408, where thoughtful design and modern finishes create a space that feels instantly inviting. The entryway offers a convenient closet to tuck away coats before leading you into the heart of the home. To the left, a stylish open kitchen awaits bright white cabinetry, sleek grey tile underfoot, striking black granite counters, and stainless steel appliances set the tone for both function and sophistication. From here, the dining and living area flows seamlessly, highlighted by a cozy fireplace and direct access to a private balcony with panoramic city views and unforgettable sunsets. Engineered hardwood ties the space together, with tile reserved for the entry and kitchen.The suite offers a spacious bedroom with a walk-in closet and a flexible second room perfect as a home office, media nook, or guest bedroom. The four-piece bath includes a shower-tub combo and excellent storage, while an in-suite laundry room keeps daily life organized and out of sight. Beyond the suite, residents enjoy exclusive access to The River Club, a 12,000 sq. ft. amenity space designed for both relaxation and community. Stay active in the fully equipped gym, unwind in the library, or gather with friends in the lounge with its bar, billiards, and card tables. A guest suite, reservable kitchen/lounge, and a spectacular 4th-floor terrace with raised gardens, BBQs, and gazebos elevate the lifestyle even further. Suite 1408 also comes with a private locker on the 15th floor and one ideally located parking space set to include an EV charging station just steps from the elevator. The location is as convenient as it is vibrant. Positioned right by the Quebec Street Mall entrance, you'll have shops, cafés, pubs, and restaurants at your doorstep, plus easy access to the Farmers Market, Sleeman Centre, and River Run Centre. Across the street, the Downtown Trail offers scenic walks or bike rides along the Speed River, and the GO Station and Transit Hub are only a short stroll away. (id:54532)
25 Avery Place
Perth East, Ontario
This rare, and tastefully designed bungalow, is one of Stroh Homes last available lots on Avery Place! With 1700 square feet and 9 foot ceilings, this home is spacious and bright. This home features high quality finishes including wide plank engineered hardwood flooring and LED pot lights throughout. The floor plan is thoughtfully designed with luxury, open concept dining room and kitchen including granite countertops and soft close doors as well as a stunning great room with gas fireplace. Enjoy a luxurious primary suite with ensuite including double sinks and a walk-in closet. Two additional bedrooms on the main floor offer plenty of room for your family, guests, or to create a home office. An additional full piece bathroom completes the main floor. The basement offers additional living space with egress windows and bathroom rough in. There's also still plenty of room for a large rec room. Your new home also features a two car garage for convenience, walk up from the garage, and ample storage. Stroh Homes has years of experience and dedication to the trade. Built with high quality products and great attention to detail, Stroh Homes provides peace of mind knowing your home will be built to last. Basement can also be custom finished for an additional cost. (id:54532)
62 Zorra Drive
Northern Bruce Peninsula, Ontario
Imagine waking up with water views in the large private bedroom with ensuite (over 500 square feet) of this waterfront property. Step inside and discover a bright, inviting layout designed for lakeside living, set in your own private oasis hidden away from the bustle of summer tourism. The main home offers three comfortable bedrooms, two bathrooms, a dedicated laundry room, a gorgeous fireplace, large skylights and is located just 10 minutes from Tobermory for dining, shopping and excursions. Choose one of the three spacious decks to relax and enjoy the sweeping views of the water capturing breathtaking sunsets, facing the summer sunset directly and year round. The waterfront features a unique flat rock waterfront where waves are kept calm from an outer rock shelf, and easy access to waters that are deep for swimming. The easy to use newer electric sauna adds a touch of relaxation after a day on the water. Picture yourself entertaining the whole family or spending quiet evenings in the bunkie with panoramic windows overlooking the water as the sun sets over the lake. With modern updates such as a newer water purification and chelation system, a submersible well pump with underground wiring, and a Generac generator, you'll be ready to make memories year-round. Heat is amitsubishi Heat pump installed 2 years ago which also provides the cooling, and a gas fireplace for cozy winters. This rare waterfront property combines comfort, style, and lifestyle in one of the Bruce Peninsula's most sought-after settings. Whether you're looking to move in full time or turn it into a vacation rental for extra income, this is where memories will be made. Schedule your private showing today and experience why waterfront living here is truly exceptional. (id:54532)
411 Corrievale Road S
Georgian Bay, Ontario
Experience elevated lakeside living with this exceptional newly built luxury cottage at 411 Corrievale Road, Port Severn, a rare offering in the heart of Muskoka. Set on a gently sloping, professionally landscaped lot with expansive lake views and a pristine, hard-packed sand bottom shoreline, this 5-bedroom, 5.5-bath masterpiece combines timeless Muskoka charm with modern sophistication. Enjoy endless boating access to the Trent-Severn Waterway and Georgian Bay, while basking in the serenity of a low-traffic bay with excellent swimming conditions. Inside, premium finishes are showcased throughout, including two propane fireplaces, a four-season Muskoka Room with a wood-burning fireplace, and a three-season room with retractable screens. The open-concept living space flows onto a panoramic deck, ideal for entertaining. Outdoors, a steel-framed dock, granite firepit patio, and a heated double garage with recreation lounge and bathroom complete this dream escape. Just 90 minutes from the GTA and minutes to golf, skiing, trails, and fine dining, this is where luxury meets lifestyle. Don't miss your opportunity to own one of Muskoka's premier waterfront retreats. Schedule your private showing today! (id:54532)
5477 Wellington 29 Road
Guelph/eramosa, Ontario
Just 10 minutes from the city and all major amenities, this extraordinary 106-acre property offers the best of both worlds: peaceful country living with everyday convenience close at hand.Eighty-eight acres of systematically tiled, workable land (30 ft spacing) are fully digitized for precision farming, complete with mapped soil yield, type, and depth. The property also features 12 acres of hardwood bush and 6 acres devoted to a beautifully restored homestead and classic outbuildings: a bank barn, heifer barn, hay barn with brand-new solar system (2024), and a spacious workshop.At its centre stands a stunning 3,700+ sq ft farmhouse, originally built in 1847 and meticulously preserved. Offering 6 bedrooms and 2 full bathrooms (including a main floor suite), the home blends historic character with modern comfort. Dual staircases, original millwork, wide baseboards, and timeless finishes speak to its heritage, while the farm kitchen with breakfast bar, eat-in dinette, and formal dining room create warm, welcoming spaces for todays lifestyle.Sustainability and efficiency are thoughtfully integrated with a geothermal heating system (2007) and solar panels, supporting a greener future.This isnt just a propertyits a legacy. A rare opportunity to own a piece of history and carry it into the future, only minutes from Guelph. (id:54532)
61 Lake Breeze Drive
Ashfield-Colborne-Wawanosh, Ontario
Wow! This immaculate bungalow backs onto green space and is a located just a short walk to the rec center and lake access in the very desirable Bluffs at Huron! This impressive Lakeside with sunroom model offers 1455 sq feet of living space along with a long list of upgrades! When you walk up to the home you will be impressed with the landscaping, maturing trees and inviting front porch! Once inside, you will be delighted with how welcoming the home feels along with all of the luxurious finishes. The custom designed kitchen features an abundance of cabinetry with crown moulding, soft-closing doors, upgraded appliances, enlarged center island, tile backsplash, under cabinet lighting and gorgeous quartz countertops. The kitchen is open to the living room and sunroom which both feature upgraded tray ceilings. Terrace doors lead from the sunroom to a spacious south-facing wraparound deck with a gazebo and glass panel deck surround for unobstructed views of the countryside! Additional features include upgraded hard surface flooring throughout, upgraded lighting and pot lights, a large primary bedroom with walk-in closet and 3pc ensuite bath, spacious spare bedroom and a 4 pc main bath. There are plenty of storage options available in the home as well, with lots of closets, extended height crawl space and 2 car garage. This impressive home is located in an upscale land lease community, with private recreation center and indoor pool and set along the shores of Lake Huron, close to shopping and several golf courses. Call your agent today for a private viewing! (id:54532)
450 Crooked Bay Road
Georgian Bay, Ontario
Welcome to 450 Crooked Bay Road! An exceptional four-season cottage retreat on the crystal-clear waters of Six Mile Lake in beautiful Muskoka. Set on over 220 feet of pristine waterfront, this 2019-built gem sits on flat, professionally landscaped grounds, perfectly suited for relaxed lakeside living and entertaining. Inside, you'll find a vaulted great room that seamlessly combines the open-concept kitchen, dining, and living areas ideal for gathering with family and friends. A charming Muskoka Room offers the perfect space to unwind while taking in serene views of the lake. The main floor hosts two well-appointed bedrooms and a stylish full bath, while the upper level offers a private primary suite, an additional full bath, and a spacious loft-den perfect for a home office, lounge, or guest area. The oversized double garage provides generous space for vehicles, recreational gear, and all your water toys. Located on a paved, township-maintained road just minutes from Highway 400, the property ensures easy, year-round access. Enjoy proximity to skiing, golf, and charming local amenities, all just 90 minutes from the GTA. This move-in-ready cottage offers the ideal blend of privacy, convenience, and classic Muskoka charm perfect for both peaceful getaways and stylish lakeside entertaining. Your Muskoka lifestyle begins here. (id:54532)
1089 Pioneer Road
Highlands East, Ontario
Architecturally designed, executive home on Gooderham Lake. Exceptionally maintained and showing pride of ownership, this gorgeous lakefront home offers over 4000sq.ft. of living space on a nicely landscaped, level lot. Starting at the waterfront, you'll love the beautiful sunrise views over the lake and the clean, sandy shoreline which is great for swimming. The lake also offers wonderful fishing and water sport opportunities. Just a few steps up from the water is where you'll find this spectacular home that offers something for everyone. All the interior rooms are open and spacious and many include tremendous views of the lake. From the airy living room with vaulted ceilings and a cozy fireplace, to the chef's kitchen with custom cherry cabinets and open access to the family sized dining room, you'll appreciate the attention to detail. The primary bedroom comes with his and hers walk-in closets and a masterful ensuite. Two other generously sized bedrooms are also on the main floor. One set of accessible stairs takes you up to a large space that is perfect as a family room or office with a walk-out to a lovely deck area. The other set takes you to the lower level where you'll find a media room, guest room and two workshops, one of which is sized at 43'x20' with heated floors, a 9' ceiling and a 16' window wall overlooking the lake! Whether you're a weekend hobbyist, a professional contractor or someone looking to start a home based business, this space is perfect. And don't overlook the massive screened-in Haliburton room which expands your outdoor enjoyment. There are so many features to this one of a kind home including geothermal heating/cooling, auxiliary propane boiler heating system, drilled well with top-tier filtration/UV system, a 5-camera security system, and a 3-car insulated garage with enclosed walkway to the house, all located within walking distance to Gooderham. Priced substantially lower than replacement value. Must be seen to be appreciated! (id:54532)
4 - 72 York Road
Guelph, Ontario
Welcome to one of Guelph's most upgraded end-unit townhomes - 1,596 sq. ft. of thoughtfully designed space in a downtown location that's hard to beat. Every detail of the home has been elevated. The previous owners selected the full range of available upgrades, resulting in a space that is both beautiful and highly functional. You'll appreciate the custom closets in each bedroom, built-ins with storage under every window and along staircases, and millwork framing the dining buffet and TV wall - delivering a polished yet practical finish throughout. The kitchen is a true showstopper, with a marble waterfall island, stainless steel appliances, marble countertops, a designer backsplash, and large 24 imported tile that flows seamlessly into the dining area. Hardwood and ceramic flooring continue through the rest of the home, and a floor-to-ceiling gas fireplace anchors the living room, creating a cozy, lounge-like atmosphere. A true rarity in this location, the two-car garage offers plenty of space for a home gym, workshop, or just everyday storage. Situated directly across from a vibrant park with community yoga, riverside trails, and Guelph's iconic covered bridge, this home places you in the heart of it all. In 10 minutes on foot, you can be enjoying the cafés and bars in The Ward, dining downtown, browsing the Farmers Market, catching a game at the Sleeman Centre, or hopping on the GO Train to Toronto. More than move-in-ready - this home is an investment in a location and lifestyle you'll love for years to come. (id:54532)
70 Waverley Drive
Guelph, Ontario
Luxury Executive Riverside-Park Home on the Golf Course! Welcome to a rare opportunity to live in a beautiful, custom-built, 5-bedroom, 5-bathroom home backing directly onto the fairways of Guelph Country Club. With over 4,900 sq ft of finished living space, this exceptional property offers flexibility for multigenerational families. Step inside to a grand main floor featuring 9-ft ceilings, porcelain tile, and rich hardwood flooring throughout. The chef's kitchen is a showstopper with quartz countertops, built-in appliances, and an oversized island with double sinks, making it perfect for preparing your favorite meals. It opens onto a large family room with a stunning stone-surround and gas fireplace, and to the sunwashed dining room that extends outdoors to the custom cedar deck with gorgeous, treeline view. Plus the spacious yard--your own private retreat--backs onto the picturesque Guelph Golf & Country Club. Upstairs, the spacious primary bedroom retreat offers 2 walk-in closets and a spa-inspired ensuite finished with Quartz countertops, full-sized corner soaker tub, and custom glass shower. And there are 2 more bedrooms and a 5-piece bath ideal for a growing family or extended household. What sets this home apart is the legal 1-bedroom apartment, perfect for guests or independent family living. The fully finished basement offers additional space with oversized windows, gas fireplace, large entertaining space, bathroom, and bedroom with side entrance, which can be converted to a separate apartment. The extra-deep garage is fully insulated with an EV charger. Tucked into the north-Guelph's peaceful Riverside Park area, you're minutes from outdoor fun (golf, walking/hiking//bike trails, cross-country skiing, tobogganing, and playgrounds), shopping, and Guelph's vibrant downtown. Whether you're housing family or craving a peaceful view from your back deck, this home is thoughtfully designed, meticulously maintained, and move-in ready for your extended family. (id:54532)
334 Christopher Drive
Cambridge, Ontario
Welcome to this well-kept 3-bedroom, 3-bathroom link/detached home linked only by the garage located in the quiet, family-friendly south end of Cambridge. Nestled in a mature suburban neighbourhood, this property offers the perfect blend of comfort, space, and convenience. Inside, you'll find a bright and practical layout with three generously sized bedrooms and three full bathrooms just right for growing families or those looking for a bit more elbow room. The partially finished basement adds even more versatility, featuring a 3-piece bathroom, a home office, and a partially finished recreation room perfect for movie nights, a playroom, or guest space. Step outside to a spacious, fully fenced yard that's perfect for kids, pets, and weekend get-togethers. A rare bonus is the detached shed ideal for anyone needing extra workspace or storage. There's also a one-car garage with room for storage (Note: this Link home only shares the garage wall with the neighbour), and a double-wide private driveway. This home is close to schools and just a short drive from open fields, the Grand River, and the natural beauty of the surrounding countryside. Whether you're just starting out or ready for your next chapter, this home offers comfort, functionality, and a warm community feel. (id:54532)
61 Arts Lane
Georgian Bay, Ontario
Welcome to 61 Arts Lane! An exceptional waterfront retreat nestled along one of the most sought-after stretches of Six Mile Lake. This serene property offers unmatched privacy, boasting its own private sandy bay and expansive northwestern views that deliver breathtaking sunsets night after night. With 3+ bedrooms and 2 bathrooms, the cottage strikes the perfect balance between comfort, natural beauty, and relaxed Muskoka living. Whether you're unwinding by the shore, hosting guests on the spacious deck, or simply soaking in the peaceful ambiance, 61 Arts Lane captures the very essence of life at the lake. (id:54532)
33 Woodstock Avenue
Northern Bruce Peninsula, Ontario
PARADISE FOUND! Welcome to your private retreat nestled on a serene 2-acre lot at the end of a quiet dead-end road. Surrounded by mature trees this property is the perfect escape from city life and even offers potential for a home-based business. One of the standout features is the impressive 30' x 40' heated and insulated garage/workshop a dream space for hobbyists, mechanics, or entrepreneurs. It includes its own laundry, an outdoor shower, floor drain, drive-through doors, and a large 10' high by 12' wide automatic bay door. Additional storage is no issue with a 9' x 40' lean-to and a detached shed. You'll love the greenhouse with its own propane furnace and water hookup. Coupled with the raised garden beds, garden area, and fruit trees, you could have home-grown food galore! Inside, the home offers over 1,600+ sq. ft. of comfortable living space, plus a 294 sq.ft. 3-season sunroom featuring a fireplace and TV, perfect for bug-free relaxation or entertaining. The spacious kitchen is equipped with solid cherry cabinets, a large island, and an integrated office nook. Just off the kitchen is a bright, open-concept living and dining area, centered around one of the homes three propane fireplaces. The primary bedroom offers direct access to the sunroom, a walk-in closet, its own fireplace, and a luxurious jacuzzi tub. Quality finishes run throughout the home, including solid oak doors and trim, hardwood flooring, central air, propane furnace, and central vac. A partial-height basement adds additional storage and features a woodstove to keep things cozy. Located just a short drive from Lion's Head for all your amenities, and minutes from Black Creek Provincial Park and its sandy beach for family enjoyment on warm summer days or watching beautiful sunsets. If you're dreaming of a move to the country with flexible, functional outbuildings and peaceful surroundings this property could be the perfect fit! (id:54532)
12 Sunset Place
Huron-Kinloss, Ontario
Experience the perfect blend of luxury, comfort and innovation in this stunning, executive bungalow just a short stroll from the Lake Huron beaches in Point Clark. This beautifully designed home has exceptional curb appeal and features a striking stone and brick front facade, a triple car garage providing ample space for vehicles, storage and complete with EV charger, plus a welcoming porch with extra high main door. Step inside the grand foyer and be greeted by 10' ceilings, the expansive floor plan blending indoor and outdoor spaces, the abundance of large windows that flood the living areas with natural light, elegant LVP flooring adding a modern touch and ease of maintenance, and the convenient access to a well-appointed office, powder room and the laundry room. Be impressed by : the dining room with tray ceiling centered around the dual fireplace visible from the dining and great room; the great room offering a soaring cathedral ceiling, ceiling speakers, 80" LG TV, and patio doors to your backyard paradise; the gourmet kitchen is a chef's delight: extended ceiling height cabinetry, quartz countertops, a spacious island perfect for entertaining, CAFE appliances and a large walk-in pantry. The luxurious primary bedroom w spa-like ensuite is designed with floating double vanity, free-standing soaker tub, large custom shower and further complimented by the huge walk-in closet offering ample storage and organization options. The two additional bedrooms are generously sized, each with its own walk-in closet and ensuite bathrooms for added comfort. Step into your private oasis in the backyard with vinyl privacy fence, games and lounge areas plus stunning swim spa promising endless fun and relaxation; enhancing the atmosphere is the covered porch, with ceiling speakers, designed for lounging and entertaining. The added touch: smart home convenience allowing you to control lighting, temperature and security. Don't miss the chance to make this exquisite home yours. (id:54532)
88 Rose Street
Barrie, Ontario
88 Rose St. R2 zoning with lower level income potential! This turnkey home offers over 2,000 sq. ft. of finished living space - perfect for first-time buyers, investors, or multigenerational families. Major updates include a new roof (Aug 2025), upgraded sewage line to city, owned hot water tank, furnace, and central air conditioning. The finished lower level with separate entrance, kitchen, bathroom & laundry provides excellent flexibility for extended family or rental potential. Set on a premium corner lot with town-approved double driveway, ample parking, and a fenced backyard. Located minutes from Hwy 400, RVH, Georgian College, schools, shopping & more. A true plug-and-play property, JUST MOVE IN. (id:54532)
679 Montreal Street
Midland, Ontario
Well maintained maintenance free duplex located on Midland's west side offering a 3 Bdrm Unit and a 2 Bdrm unit with each their own driveways, separate meters, separate furnaces, separate A/C, separate hot water heaters, separate electrical panels, separate laundry facilities for each unit, and designed as upper and lower apartments. The lower unit offers grade level entry and is currently rented out at $1400/month plus utilities. The lower unit features a large room which is being used as the principle bedroom, but not legal due to the absence of a window. The main floor is rented out at $2200/month plus utilities. All appliances are included, buy as an investment or move in on the main floor. This duplex is a great opportunity for 2 family living to share costs and having all separate mechanicals is a real plus. Don't miss out on a great investment or a chance at multi-generational living! (id:54532)
20 Sr404 Severn River
Muskoka Lakes, Ontario
Discover the perfect blend of comfort and nature in this 2-bedroom, 1-bathroom waterfront cottage, set on over an acre of peaceful, forested land. Enjoy stunning river views, cozy up by the woodstove, or unwind in the spacious living and family rooms. A separate bunkie offers extra sleeping space for guests or family, making it an ideal spot for summer vacations or weekend escapes. Accessible by boat only, this secluded property offers privacy, tranquility, and direct access to the water for all your recreational adventures. Whether its relaxing on the deck, exploring the river, or simply soaking in the natural surroundings, this cottage is the ultimate retreat for those seeking a serene waterfront lifestyle. The cottage needs a bit of TLC. (id:54532)
Main - 590 Canewood Crescent
Waterloo, Ontario
4 Bedroom, 2 Bath upper unit in a detached house. Ideally located on a quiet street, walking distance to schools, 10-15 min bus ride to both waterloo universities, short drive to many reputed employers in the region, Conestoga college and Laurel Creek Conservation Area. Open concept main kitchen, living and dining areas, Large primary bedroom with ensuite bath and Walk out to a balcony overlooking Large pool size fenced yard and park. The wooded back garden provides privacy and cottage-like living in the city. Total 3 parking including one Garage and driveway. Unit has been renovated recently with new kitchen, SS appliances, LED light fixtures, New bathrooms, decora style light switches and plugs, new flooring, trims door handles etc. etc. New central heating and ventilation system including new high efficiency furnace, AC, HRV & water softener. Lower unit is a legal secondary unit and is rented separately. (id:54532)
1408 - 160 Macdonell Street
Guelph, Ontario
Welcome to Suite 1408. Step inside and hang your coat in the entryway closet before making your way into the heart of the home. To your left, a sophisticated open-concept kitchen awaits, featuring sleek white cabinetry, smart grey tile flooring, black granite countertops, and stainless steel appliances. The elegant dining and living area offers a cozy fireplace and walk-out access to a spacious, private balcony perfect for soaking in stunning urban views and unforgettable sunsets. Enjoy engineered hardwood throughout, with tile only in the entry and kitchen. The suite features one bedroom with a walk-in closet, plus a versatile second room ideal for a home office, media room, or guest space. The four-piece bathroom offers a comfortable shower-bathtub combo and generous storage. A dedicated laundry room, neatly tucked away, adds convenience without clutter. The building's amenities are exceptional. The River Club, a 12,000 sq. ft. social and recreational facility, includes a fully equipped gym, a peaceful library, and a lounge with a bar, billiards, and card tables. There's also a guest suite available for overnight visitors and a kitchen and lounge that can be reserved for special occasions. In warmer months, the 4th-floor terrace is a true highlight, with raised gardens, gazebos, BBQs, and ample seating. Suite 1408 includes a spacious locker located on the 15th floor and one very convenient parking spot, which will soon have an EV charger right near the garage entrance and close to the elevator. Location is everything, and this one delivers. Just steps from the Quebec Street Mall side entrance, shops, pubs, restaurants, the Farmers Market, and cultural attractions like the Sleeman Centre and River Run Centre. You're also directly across from the Downtown Trail, ideal for biking, walking, or jogging along the Speed River and just a short walk to the GO Station and Transit Hub. Urban living at its finest, convenient, connected, and effortlessly comfortable. (id:54532)
34 Nelson Street E
Goderich, Ontario
Welcome Home to "Sunset Square", 34 Nelson Street, East. Step into timeless charm at this Edwardian-style gem in the heart of Goderich, often called the prettiest town in Canada. Nestled along the shores of breathtaking Lake Huron, this home blends character and comfort in one inviting package. From the moment you arrive, the covered porch beckons you to linger, a gentle invitation to breathe in the charm of small-town life and let the world slow down. Upstairs, a private balcony becomes a front-row seat to Goderichs world-famous sunsets, where the sky melts into colours that often take your breath away. Inside, the home whispers its Edwardian heritage through intricate brickwork, graceful wood accents, and a grand staircase that rises like a story waiting to be told. The dining room flows into the kitchen in a warm embrace, creating a space designed for laughter, shared meals, and moments that linger long after the plates are cleared. And while the home is rich with character, it also makes everyday living easy. With dual driveways offering ample parking and a cozy main-floor bedroom with a nearby washroom, it's perfectly suited for welcoming family and friends. Beyond your doorstep, Goderich unfolds like a picture book, with the vibrant downtown Square alive with cafés, shops, markets, and festivals just a stroll away, and a short five-minute drive leading you to Lake Hurons turquoise waters and sandy beaches, where the boardwalk invites you to wander as the waves lap against the scenic shore. This is more than a house it's a place to belong. With its perfect mix of timeless beauty, comfort, and convenience, 34 Nelson Street is ready to welcome you to the life youve been dreaming of. (id:54532)
162 Winding Way
Georgian Bay, Ontario
This lakeside retreat offers everything you're looking for in a getaway or year round home. Situated along a private road on the tranquil shores of Six Mile Lake, the 1,500 sq. ft. cottage enjoys a pristine sandy beach with coveted southern exposure. The property is nestled in a serene bay and features gracefully terraced decks that wrap around the cottage perfect for entertaining or soaking in the view. Inside, the home offers a spacious living room and a sunroom, both designed for relaxing and enjoying the natural surroundings. The updated kitchen and numerous new windows ensure a bright, modern feel, and the recently added full size washer and dryer make daily life easy. A renovated bathroom features contemporary finishes, meaning this cottage is truly move in ready. With three comfortable bedrooms and thoughtful updates throughout, this exceptional property is ready for you to unwind and savour lakeside living. (id:54532)
27 Peel Street E
Mapleton, Ontario
Welcome to this well-maintained brick side-split, ideally located in the picturesque and friendly town of Alma. This spacious home offers 3 bedrooms, 2 bathrooms, and plenty of living space for growing families or those seeking comfort and functionality. The main level features a bright, welcoming layout with generous room sizes, perfect for everyday living and entertaining. Downstairs, youll find a large rec room and a cozy family room, offering excellent space for relaxing, hobbies, or entertaining guests. Step outside and enjoy the expansive lot, ideal for gardening, outdoor play, or simply enjoying the peaceful surroundings. An attached garage adds convenience and additional storage. This home combines small-town charm with spacious living a perfect opportunity to settle into a quiet community while enjoying all the space you need. (id:54532)
702 Spillsbury Drive
Peterborough, Ontario
Welcome to 702 Spillsbury Drive, located in a desirable west end community, and recently updated. This mature home is nestled in a quiet, mature neighbourhood, and has in-law potential. Enjoy outdoor living with the fully fenced and private backyard boasting a walkout deck from the kitchen, and a walkout to the patio from the lower level. This recently renovated home (2024) has a bright and spacious open-concept living area, kitchen, and eating area. The main floor has hardwood flooring, and the lower level has vinyl flooring. The modern kitchen features pot lights, backsplash, custom cabinets, quartz countertops, centre island, and stainless steel appliances. Completing the main level is a spacious primary bedroom, with a recently renovated 3-piece ensuite with radiant floor heating. This home delivers both practicality and style with two additional bedrooms on the main floor and a recently renovated 4-piece bathroom. There is also an entrance way from the garage to the main floor and into the lower level. The finished lower level has two additional bedrooms (or offices), a laundry room, 2-piece bathroom, and a large family room with a walkout to the backyard patio. Located just minutes from Fleming College, public transit, shopping, parks, and major highways, this home offers easy access to everything Peterborough has to offer. During the 2024 renovation, the electrical was updated in the kitchen and bathroom areas (with permits) and plumbing/water lines were also upgraded. 100 AMP service. (id:54532)
97 James Street
Parry Sound, Ontario
A great investment opportunity! Current use vacant 2 bedroom apartment, Vacant 1 bedroom loft apartment, main floor 2 offices, common area, waiting area and bathroom. Apartments bringing in income through short term rentals. Can rent as long term. Maybe Reno into a triplex/ commercial space or all commercial space? Great options to make money! This building and location is a prime investment opportunity in the town of Parry Sound. Great exposure in this high traffic area w/ businesses & restaurants close by. A charming brick building with radiant that has maintained its character. 3 separate entrances. Full basement for plenty of storage with laundry room. Back deck, side/rear yard, paved driveway expanded for plenty of parking. Large sign stand for advertising. An opportunity to live, run a business and earn rental income to help pay your mortgage! With lack of residential units in town, don't miss your chance! The Seller is a real estate broker. Seller firm on price. (id:54532)
340 South Street
Brockton, Ontario
One of a kind property! 8.6 acres right in Walkerton, running alongside the Saugeen River Walking Trail. Gently rolling hills, ravine lot, over 500 trees planted by current owners over the past 40 years. A garden area, 7 producing apple trees, gooseberry bushes, a spring fed pond and daily visits by various spectacular flora, fauna, & fowl. This solid brick raised bungalow is resplendent with the following; over 3000 sq ft of living space with 1522 sq ft above grade and a fully finished lower level, R2000 insulated home making it easy to heat, Life Breath System ensuring clean air circulation, a plethora of storage compartments, walk-in closets with lights on all main floor bedrooms, wrap around deck, cathedral ceiling in living room (10 ft 2 in peak), a large pantry, wood fire places on both levels, an attached greenhouse, a huge 4th bedroom on lower level and a potential 5th bedroom, currently used as an office, an attached oversized garage and a detached double garage/workshop. Throughout the property gorgeous views of the Saugeen River are prevalent. All the amenities, schools, places of worship, restaurants, fast food, grocery stores in Walkerton are just a short drive or leisurely walk away. This property is truly unique and worth a visit. (id:54532)
566 St. Patrick Street E
Centre Wellington, Ontario
The Perfect Blend of Comfort, Style & Space! Welcome to your dream home on a quiet, beautifully landscaped lot, where every detail has been thoughtfully designed for comfort, style, and functionality. Whether you're a car enthusiast, hobbyist, or simply need space to grow, the attached 5-car garage offers incredible versatility ideal for storing vehicles, tools, toys, or even creating your own workshop. There's also plenty of extra parking for guests, trailers, or RV - no compromises on space here and built to last, using superior ICF construction. Inside, you'll fall in love with the bright, open-concept layout where vaulted ceilings and large windows fill the space with natural light. The heart of the home is on the main floor, offering easy, stair-free living that's perfect for all ages and stages. With everything at your fingertips, main floor living here means maximum comfort and convenience without sacrificing style. Step out onto your covered deck from the main level and enjoy a truly amazing outdoor living space, complete with peaceful views and plenty of room to relax, dine, and entertain - rain or shine. Downstairs, the fully finished walkout basement features a very spacious in-law suite with its own entrance, full kitchen, bathroom, living area, and generous bedrooms. Whether you're hosting extended family or accommodating the in-laws, this space offers flexibility and comfort that feels more like a second home than a basement. All of this is nestled on a quiet street, just minutes from the shops, restaurants, and charm of downtown Fergus. This is more than a house, its the lifestyle you've been waiting for. (id:54532)

