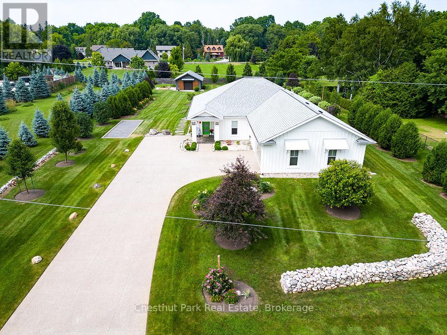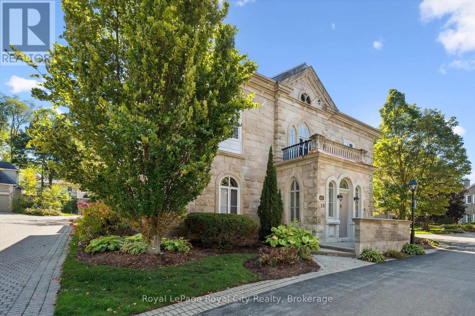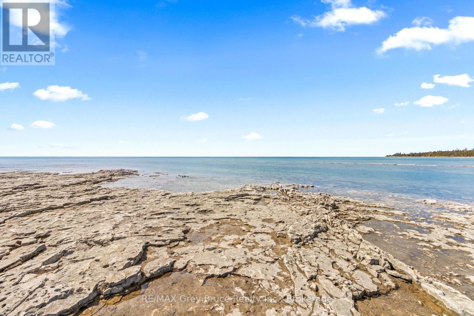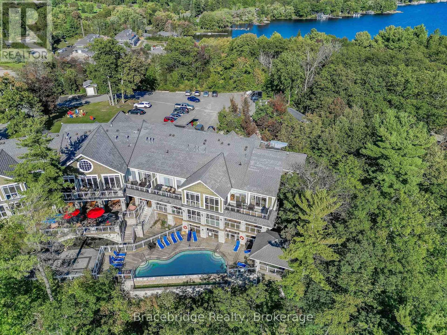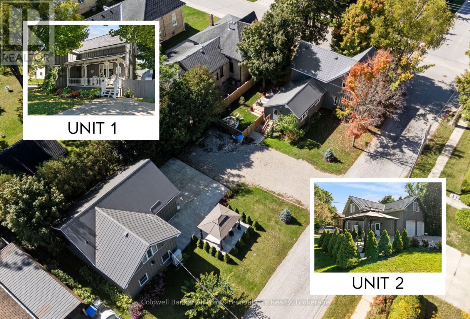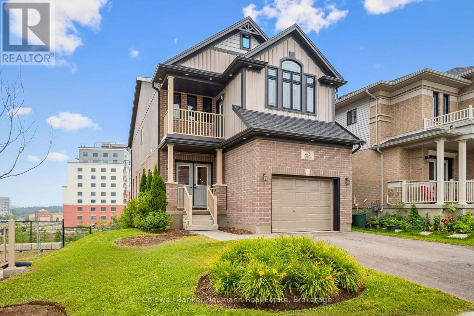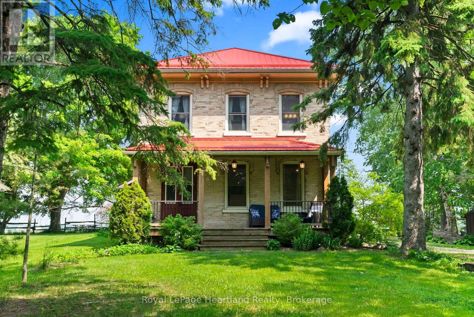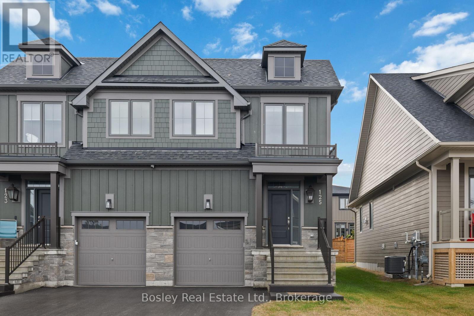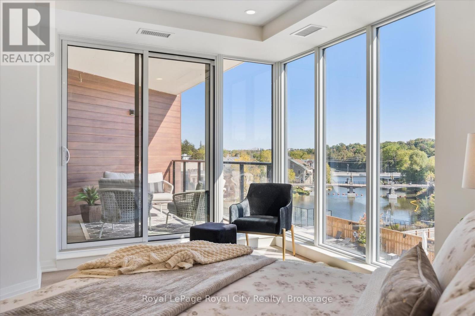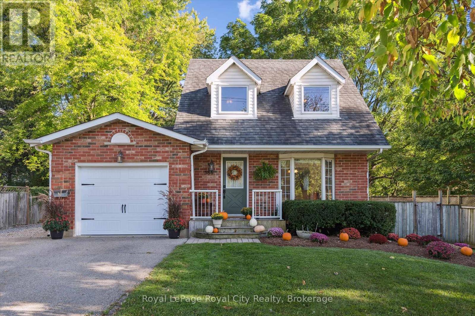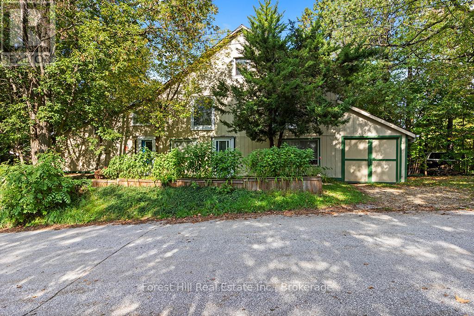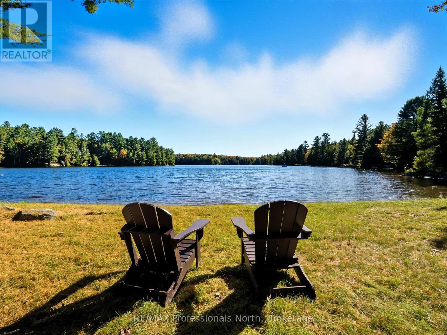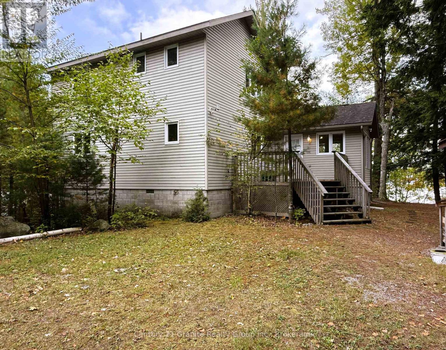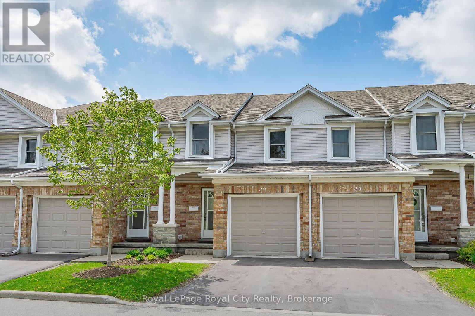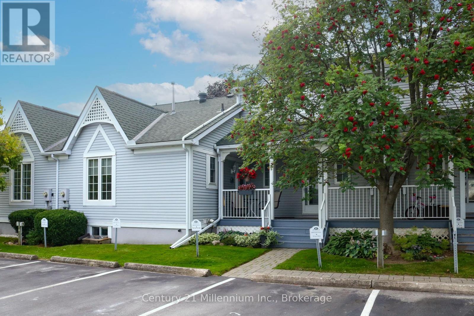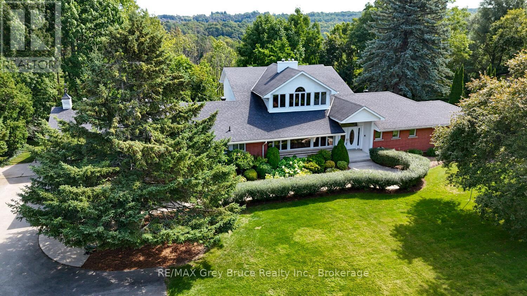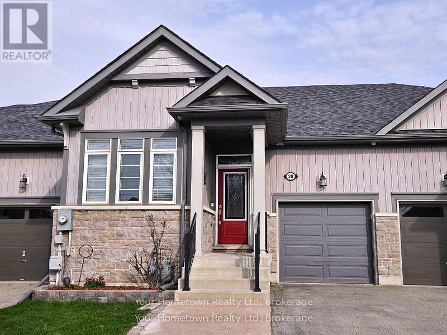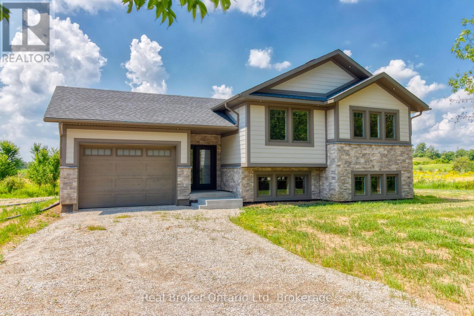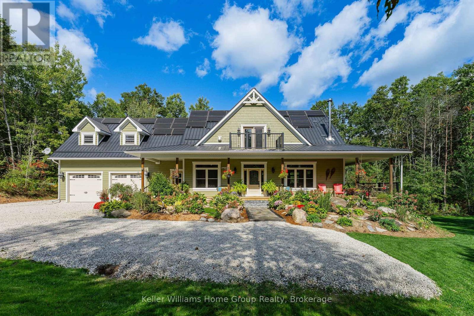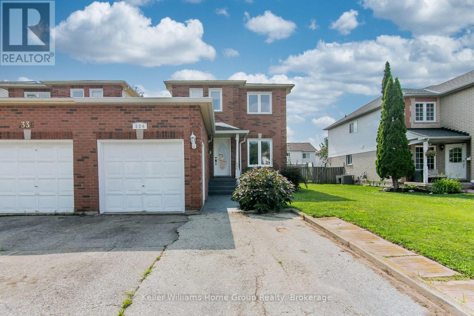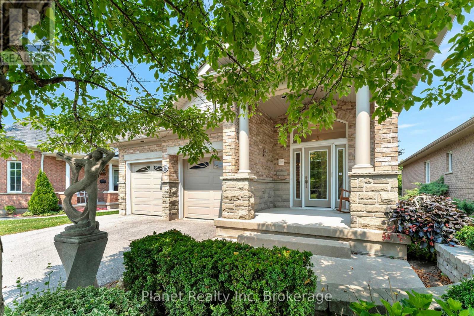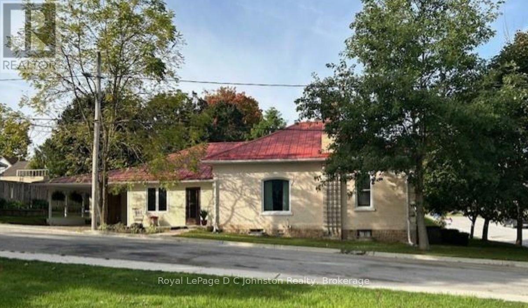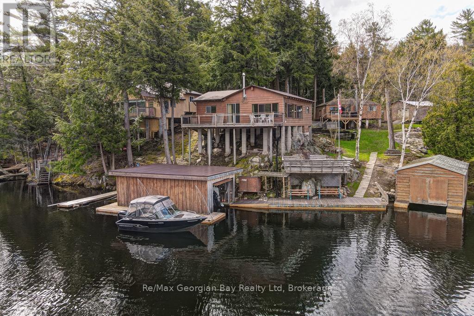125 Fulton Street
Blue Mountains, Ontario
Seller is motivated!! Custom-Built Home Rainmaker Homes | 3 Bed | 2 Bath | 1 Dog wash station |Offered For Sale. Discover modern craftsmanship and timeless design in this beautifully built custom home by Rainmaker Homes, completed in 2019. Located in the heart of Clarksburg, this 3-bedroom, 2-bathroom residence blends comfort, style, and function across a thoughtfully designed open-concept layout. Built slab-on-grade with no basement, this home offers the convenience of single-level living and radiant in-floor heat with forced air heat and a/c. The custom kitchen is perfect for entertaining, featuring quality finishes, generous counter space, and seamless flow into the dining and living areas. The spacious primary suite includes a well-appointed ensuite, with two additional bedrooms and bathrooms offering flexibility for family or guests. A double-car garage with inside entry and an exposed aggregate driveway provide convenience and curb appeal. Professionally landscaped, the exterior also features a versatile outbuilding, ideal as a flex space (20'x23') for an additional car, games room, yoga studio, workshop, or storage. Whether you're looking to downsize into a low-maintenance, efficient design or searching for a modern home in a vibrant and walkable community, 125 Fulton Street delivers comfort, quality, and lifestyle in equal measure. (id:54532)
15 - 25 Manor Park Crescent
Guelph, Ontario
An Heirloom of Guelphs Heritage, Reimagined for the Modern Era. Long before glass towers dotted our skyline, this stone Georgian mansion was standing proud by the Speed River. Built in 1850, it remains one of Guelphs most admired heritage properties. Today, this historic residence has been thoughtfully restored and transformed into a private enclave of luxury condominiums, where history meets modern convenience. Residence 15 is set within the original mansion itself, spans 3,600 sqft and embodies a harmony of heritage and sophistication. Inside, you'll find two bedrooms, three baths with a private elevator and will feel the elevated sense of space which is revealed through soaring 11-12 ft ceilings, custom millwork, imported Italian marble, rich walnut hardwood, and handcrafted designer fixtures. Floor-to-ceiling French windows, in every room, bring abundant natural light and connect interior spaces with elegance. At the heart of the residence lies a chef's kitchen of distinction. Anchored by a professional-grade 5pc Thermador suite - including an exceptional 8-burner gas range, seamlessly integrated appliances, a dedicated wine fridge and coffee system - it is designed for those who entertain with refinement and cook with passion. A true sanctuary, the principle suite boasts separate custom closets and a 5pc luxury ensuite featuring a freestanding soaking tub perfectly positioned to enjoy the scenic view. Riverside walking trails are just steps away, connecting you back to the very landscape that has shaped Guelphs history. Manor Park affords true lock-and-leave convenience with no outdoor maintenance, ideal for discerning travellers or multi-residence owners. It's super prime location places you within moments of top restaurants, private golf club, downtown Guelph and easy access to the express. This extraordinary historic residence awaits its next steward - come discover it through a private tour. (id:54532)
23 Pedwell Drive
Northern Bruce Peninsula, Ontario
PRISTINE SHORELINE & STUNNING VIEWS! Enjoy 100ft. of clean, gradual, Lake Huron waterfront with North-western exposure. Take in the expansive views of the lake, the panoramic skyline and the stunning sunsets. Imagine watching the sun dip below the horizon while the colours dance across the sky. The stars come out aplenty in this Dark Sky Community - find the North Star or search for the Big Dipper while you listen to the crackle of a campfire. If your dreams involve building a home or cottage, this property offers an approved Site Plan and Drainage Plan. Part of the work has already been done for you! The property measures 100ft. by 440ft., is located on a year-round municipal road and hydro is available. The roadside of the property is treed, offering privacy, while the water side opens to afford stunning lake views. Nearby, there is a public boat launch so grab the boat and your snorkel or fishing pole, and get ready for a relaxing day on the lake. Located 30 minutes from Tobermory, you and the family can enjoy the areas recreational activities hiking, biking, swimming and more. Take a stroll by Tobermory Harbour, watch the Ms. Chi-Cheemaun sail in, or grab a bite to eat. Let your cares melt away whether you are searching for a waterfront property to set down permanent roots or enjoy weekend getaways, this property offers a beautiful, rugged canvas to watch your dreams come to life. (id:54532)
L215-C2 - 1869 Muskoka 118 Highway W
Muskoka Lakes, Ontario
Generously sized modern studio suite in the Main Lodge with ample space to relax and have the perfect retreat to enjoy maintenance free cottaging. This 1/8th fraction allows you to experience the best of Muskoka for 6 weeks a year and is ideally located between Bracebridge and Port Carling. This unit is part of Touchstone Resort on Lake Muskoka with access to all of the resort amenities including dining on the patio, Touch spa, fitness room, infinity pool/hot tub, tennis courts, beach and non-motorized water toys as well as an additional pool/hot tub at the beach and the perfect base to discover Muskoka. Week schedule is Friday-Friday. (id:54532)
430 Albert Street
South Huron, Ontario
An incredible opportunity in Exeter! The property trifecta you don't want to miss - two stunning homes plus an insulated shop, all nestled on a spacious lot in the most desirable Heritage corner. Unit 1 is a beautifully restored Victorian home, featuring 3 bedrooms and 2.5 bathrooms. Unit 2 is the stunning Coach House - a 963 sqft, open concept studio apartment complete with its own gazebo garden, parking & laundry. Offering income potential for short or long term rentals or an ideal in-law suite for multi-generational living but with the convenience of separate homes. A short drive to the sunny shores of Lake Huron or all the amenities of London. The corner lot offers private parking for the two charming, urban farmhouse style homes, each with its own address. The main house welcomes you with a lovely gingerbread-style covered porch and features all the modern touches paired with original character throughout. The main floor features stunning primary with ensuite or great home office. The living space flows easily from the front living room through to the kitchen, featuring quartz counters, and into the dining room addition at the back of the home. The second floor offers 2 bedrooms and a spacious second-floor family bathroom with laundry, adding to the homes functionality. Step out your side door to the spacious deck, perfect for summer days and entertaining. The fully fenced yard and dog run are perfect for your furry family members. The Coach House was designed by Melabu Designs, meeting all code compliance & inspections, with dedicated utilities including a 200-amp service & an energy-efficient heat pump A/C. This legal ARU offers a generous layout that combines elegance & comfort. Additionally, the 606sqft. two-car garage has been recently insulated and finished to meet strict fire & sound standards - endless possibilities for this space. All together, this property forms a truly grand family compound! (id:54532)
43 Everton Drive
Guelph, Ontario
Welcome to 43 Everton Drive, the stunning, Award Winning Model Home at The Glade by Fusion Homes. Nestled on a premium walkout lot in Guelphs East End, this detached home blends modern design with exceptional craftsmanship that Fusion Homes is known for. The open-concept main floor showcases hardwood flooring, abundant natural light, and a chef-inspired kitchen with custom two-tone cabinetry, a quartz waterfall island with seating, and designer finishes. Upstairs, enjoy a versatile family room with balcony access, a primary retreat with walk-in closet and spa-like ensuite, plus two additional bedrooms, a full bath, and an upgraded laundry room.The fully finished walkout basement offers endless options, like a rec room, gym, media lounge, or future in-law suite with separate entrance. Move-in ready and one of a kind, this property is a rare opportunity in a vibrant, family-friendly community. (id:54532)
9540 Ayton Road
Minto, Ontario
Escape to the country and embrace yourself in the character, charm & craftsmanship of yesteryear in this stunning 4 bedroom, 2 bathroom, 2 storey brick home nestled in a private, storey book setting. Find yourself enveloped in nature in this peaceful and private 1.77 acre property that provides endless space to unwind, for the kids and pets to play while being secluded from the rest of the world. The detached shop provides the perfect space for tinkering on toys, completing projects and storing the old car. Inside you are greeted with stunning brick feature walls, gorgeous hardwood flooring & grand rooms all flooded with natural light, coupled with tall ceilings and stunning original wood trim, baseboards, doors and fireplace features. Two living rooms and a formal dining room allow for ample space to host family and friends; all complimented by the bright and airy kitchen (& butler's pantry) for expansive meal prepping. A den/bedroom, enclosed porch, laundry and mud room complete the remainder of the main floor. Your expansive primary bedroom featuring walk-in closet, 3 pc bath with soaker tub, 3 additional bedrooms, a third living room space and third spa-like 3 pc bath are all accessible on the second level of the home from two grand staircases. Whether you enjoy relaxing on the front porch, playing a game of horse shoes, tinkering in the workshop or hosting grand family dinners and gatherings you will find the perfect space to enjoy and envelope yourself in this peaceful, story-book setting. Call Today To View What Could Be Your New Home at 9540 Ayton Road, Harriston. (id:54532)
125 Courtland Street
Blue Mountains, Ontario
Experience the breathtaking panoramic views of the mountain landscape as you approach, and let the stresses of the day dissipate. The main floor boasts an open-concept design flooded with natural light streaming through expansive windows, revealing captivating mountain vistas for sunset enjoyment. The kitchen, a haven for entertainers, features a generously sized custom island, pendant lighting, and exquisite cabinetry offering ample storage.As daylight gives way to evening, the ambiance transforms into a bright and inviting atmosphere, enhanced by potlights and the warmth of a gas fireplace. Upstairs, discover three bedrooms, a laundry room, and two bathrooms, including a stunning owner's suite with a 4-piece ensuite. The finished basement adds convenience with an additional 3-piece bathroom and showcases quality craftsmanship. Immerse yourself in a community that embraces the diverse offerings of the four-season playground, with easy access to a private clubhouse featuring an outdoor pool, hot tub, sauna, gym, and a lodge with an outdoor fireplace. A short stroll to Blue Mountain Village and a quick drive to downtown Collingwood and Georgian Bay make 125 Courtland the ideal home for those seeking a vibrant community surrounded by the beauty of nature. (id:54532)
324 - 6523 Wellington Road 7 Road
Centre Wellington, Ontario
A CONDO WITH AN INCREDIBLE POOL & DOWNTOWN RIVER VIEW ! Amazing 3rd floor 1 Bedroom + Den model with high end finishes throughout. Two full baths. You are going to love the stylish colour palette in this one. And NEVER LIVED IN! Elevated to enjoy views of the River, Downtown Elora landscape and pool while maintaining privacy on the balcony. Wake up in style in a king size bedroom with a glass wall of windows overlooking the Downtown skyline and the pool deck facing the Grand River. A private den or potential guest bedroom finishes off this wonderful space. Built in kitchen appliances, washer & dryer, underground heated parking with EV charger and storage included. Of course, the Elora Mill Residences are known for their unrivalled amenities - including concierge, gorgeous lobby and lounge area with coffee bar, beautiful garden courtyard, pool, fitness centre and more. And don't forget this rather important fact -a short 3 minute walk away you will find yourself in Downtown Elora to enjoy the restaurants, pubs, cafes, shops - and everything it has to offer. Book your private viewing today. (id:54532)
586 Kortright Road W
Guelph, Ontario
Location, lifestyle, and convenience all in one! Nestled in south Guelph, this home puts you steps away from excellent schools, scenic walking and cycling trails, and a dog park for your furry friends. Nearby amenities include the YMCA, grocery stores, restaurants, and shopping all within walking distance. With a bus stop right at your doorstep, commuting around the city couldnt be easier.Step inside and youll find a bright, freshly painted main floor featuring an eat-in kitchen, powder room, and the convenience of main floor laundry. A new sliding door opens to your deck, perfect for summer barbecues or morning coffee overlooking the backyard.Upstairs offers three spacious bedrooms and a full 4-piece bath, ideal for family living. The lower level features a legal two-bedroom apartment, offering endless options: use it as a mortgage helper, in-law suite, or a smart investment property.Outside, enjoy a large driveway with side-by-side parking, and a backyard designed for relaxation or play, complete with a deck and a large shed for extra storage.Whether youre a first-time buyer, investor, or looking for flexibility and convenience, 586 Kortright Road West offers a lifestyle thats hard to beat in a sought-after, family-friendly neighbourhood. (id:54532)
15 Hill Street
Grey Highlands, Ontario
Known locally as "The Bee Barn", this one-of-a-kind property was transformed in 1992 by its current owner - a mixed media artist with exhibitions across Canada and Europe - into a contemporary studio & residence that blends art & everyday living. Comprised of 2 attached but separate ground-floor spaces, each with its own entrance, the property offers a versatile setup: one side designed for creative studio projects & the other as comfortable living quarters. This flexible configuration also presents excellent potential for an in-law suite, guest space, or home-based business. The main level features an open-concept layout with abundant natural light, a principal bedroom with skylight & closet, office nook with loft space & two walkouts to the garden. Upstairs, soaring vaulted ceilings create a dramatic, gallery-like space ideal as a bedroom, family room, entertaining area, or even exhibition space. An attached 2 car Garage & 30 x 13 workshop/shed with concrete floor, electricity, & some insulation provide ample room for storage, hobbies, or projects. A new drilled well (2024) adds peace of mind & modern convenience. Set in the heart of Flesherton, celebrated as both The Gateway to the Beaver Valley and an artists hub, this property offers the rare chance to enjoy a vibrant small-town lifestyle within a community of creatives just 500m from elementary & secondary schools, boutique shops, library, sports facilities & Flesherton Pond with its beach & pavilion - a favorite spot for swimming or fishing. Outdoor enthusiasts will love the nearby Bruce Trail, paddling on Lake Eugenia, skiing at Beaver Valley & Blue Mountain + the many golf courses & x-country trails throughout the region. Amenities are nearby in Markdale & Durham or larger centres like Collingwood, Thornbury & Owen Sound are all within easy reach. More than a home, The Bee Barn offers a flexible & inviting space that combines character, community & convenience in one of Grey County's most welcoming towns. (id:54532)
293 Otter Lake Road
Huntsville, Ontario
Your Year-Round Lakeside Escape Awaits! Imagine waking up to the sparkle of the lake, coffee in hand, as the sun streams through the wall of windows in your vaulted great room. This 3+2 bedroom, 2-bath home has everything you need to relax, recharge, and make memories in every season. Set on a large, level lot, this retreat offers privacy, space, and endless possibilities. Kids can run barefoot on the grass and right into the shallow waterfront all within view of the cottage. Friends can gather around the fire pit, and everyone will want to linger on the spacious deck overlooking those wide, open water views. The layout is ideal for families and guests: three bedrooms, including the primary, are conveniently located on the main floor, while the fourth bedroom and an extra flex room are tucked away on the walkout lower level. The basement also features a big rec room, laundry area, and a patio that's perfect for shady afternoons. Outside, the property is designed for easy access and convenience with two driveways and plenty of room to create a circular drive-in/drive-out loop, making it simple to pull in with vehicles, trailers, or boats. The additional back lot provides extra acreage for added privacy. An extra outbuilding sits waiting to be reimagined into guest space, a creative studio, or a kids hideaway. When the seasons change, the fun doesn't stop! In winter, you have snowmobile and snowshoeing trails right at your fingertips, with cozy evenings by the fire to warm up afterward. This is a true four-season getaway or year-round home. Practical touches make year-round living easy: a drilled well, plenty of storage in the double car garage, and it's less than 15 minutes to downtown Huntsville for anything you need. This is more than a cottage; it's a place where weekends turn into long summers, winters are full of adventure, and family memories last a lifetime. Bring your family, your friends, your ideas and get ready to fall in love with lakeside living. (id:54532)
1773 Blue Heron Road
Dysart Et Al, Ontario
A one-of-a-kind opportunity on prestigious Redstone Lake. This 2.5-acre point property offers 550 ft of pristine southern exposure with water on three sides, combining sheltered bay living with sweeping big-lake views. Surrounded by the Canadian Shield, private trails, and mature pines, this is one of the most unique and private parcels on the lake. The meticulously maintained 3-bedroom, 2-bathroom home features cathedral pine ceilings over the family and dining rooms. The open-concept main floor is filled with natural light from south-facing windows and offers a walkout to the lakeside deck. A Muskoka room extends the living space, while the large kitchen includes a pantry, plenty of storage, and a wood-top bar with seating. The main floor hosts a spacious primary bedroom with his-and-hers closets and a large bathroom with oversized storage. Upstairs, find a loft-style bedroom, private office, and a large additional bedroom with its own balcony overlooking the lake. Updates include new windows (2016), a new electric furnace (2024), and extensive insulation for year-round comfort. The home has been lovingly cared for and is offered turnkey ready to enjoy immediately. Ideally located just 30 minutes from the village of Haliburton for shopping, dining, schools, and healthcare, and close to Haliburton Forest & Wildlife Reserve for outdoor adventure. Under 3 hours from the GTA, this property is the perfect escape while remaining accessible. Redstone Lake is known for its deep, clean waters, excellent boating, fishing, and swimming, with a vibrant community of year-round and seasonal residents. Rarely does a property of this size, privacy, and setting become available! (id:54532)
29 - 66 Rodgers Road
Guelph, Ontario
OPEN HOUSE: SATURDAY, OCT 4TH 12PM - 2PM. Welcome to 66 Rodgers Road, Unit 29, located in the sought-after Kortright West neighbourhood. This 3 bedroom, 3 bathroom condo townhome has a single car garage, private drive and west facing fenced patio and garden. This unit is bright with an open-concept main floor, direct access to the garage, large master bedroom and finished basement. Steps to Hartsland Plaza, the Preservation Park trails and public transit. University of Guelph, elementary schools, Stone Road Mall, and parks are also within walking distance. A great opportunity for first-time Buyers, investors or those looking to downsize. Happy Viewing! (id:54532)
7 - 83 Victoria Street
Meaford, Ontario
Exceptional Value in the lovely community of Meaford! This charming bungalow offers a perfect blend of comfort and convenience in a year-round recreational paradise. The open-concept main floor boasts a spacious great room, dining area, and kitchen, all seamlessly flowing together. The soaring cathedral ceilings, patio doors and skylight in the great room create an airy, light-filled space, enhanced by a stylish new electric built-in fireplace. Step outside to a large, private deck, shaded by a mature maple tree ideal for relaxing or barbequing (hooked up to a gas line) on those warm summer days. The main floor also features a serene primary bedroom and a modern 4-piece bathroom. The lower level is designed for relaxation and functionality, with a cozy family room, furnace room with ample storage, a generously sized second bedroom with a 3-piece ensuite, and a convenient laundry area. This property is part of a private, tranquil 20-unit community, offering a large clubhouse perfect for family gatherings, along with plenty of visitor parking. You'll love the proximity to Georgian Bay, the Meaford Arts and Cultural Centre, and a wealth of local amenities including downtown shops, restaurants, a golf course, curling club, hiking trails, and ski hills just a short drive away. With everything you need right at your doorstep, this home is the perfect place to enjoy all that Meaford has to offer. Flexible closing. (id:54532)
1127 Fallowfield Road
Highlands East, Ontario
Discover the potential of this charming country property, set on just over 6 acres with a large pond and only minutes from downtown Haliburton. Offering 1,302 sq. ft. of living space with 2 bedrooms and 2 bathrooms, this home is ready for its next chapter. With a little vision and creativity, it can be transformed into a warm and inviting retreat that blends rustic charm with modern comfort.The exterior features timeless stonework, wood siding, and a red metal roof that gives the home character and presence. Inside, youll find a layout with generous room sizes and plenty of natural light. While updates and finishing touches are needed, the space provides a blank canvas for you to design a home that reflects your style.The land itself is a true highlight. Mature trees, natural landscaping, and open clearings surround the property, creating a peaceful and private setting. The large pond adds to the charm, offering a place to relax, watch wildlife, or simply enjoy the changing seasons. With over 6 acres to explore, theres room for trails, gardens, or homestead the possibilities are endless.Convenience meets country living with this location. Just a short drive brings you to Haliburton Village, where youll find shops, restaurants, schools, and healthcare services. The area is well known for its lakes, hiking trails, and year-round recreational activities, making it easy to enjoy the outdoors in every season.This property is perfect for those seeking space, privacy, and the opportunity to create something special. Whether youre looking for a year-round residence, a seasonal getaway, or an investment project, this home and acreage provide the foundation for your vision (id:54532)
525 4th Avenue W
Owen Sound, Ontario
Welcome to 525 4th Avenue West in Owen Sound. Owned with pride, this prestigious home is in one of Owen Sounds' premiere areas! 1.7 acre escarpment lot, 150' x 450', above Millionaires Drive, Sydenham River, Mill Dam. Privacy. Manicured lawns stretch gently from the street; treed ravine backyard! Impressive foyer, high ceilings with appealing lighting. Soaring ceilings, alabaster chandelier. Open, free-flowing floor plan. Living boasts 1 of 3 fireplaces in the home. East facing windows picture 2 beautiful magnolia trees. Double doors to the rich, dark oak-panelled office. 2 large bedrooms on the main floor, plus second main floor bathroom. Upstairs addition, luxurious bedroom suite, your make it your own private retreat. Inside ensuite balconies. Main floor dining area with adjacent entertainment bar for cocktails or morning coffee. Relax at the island in the rich oak kitchen for breakfast & snacks. Should you have a secret longing to entertain in style -invite friends for the evening in this incredible California room. The floor is heated. Floor-to-ceiling fireplace. Look up & admire the craftsmanship of the wood beams! Or look out to the flowing patio where a barbecue can be enjoyed.From the garage, you can follow the stairs to the lower family room, guest room, or man cave; there is a three-piece bathroom & storage. Access to furnace room (hot water gas) and a very long, low, cemented crawl space for storage. City water & sewer service the home. It is an oversized two-car garage. Original bungalow (one level) built by respected builder Lewis Hall. Extensively renovated with custom additions & lovingly maintained. Additional features include main floor laundry, basement family room or guest room with 3 pc bath, oversized 2 vehicle garage, 200 amp service, A/C. Includes generator and appliances, beautiful ceiling lights. Welcome home to an extraordinary blend of timeless craftsmanship, modern functionality, and privacy in the city. Move in make this your estate! (id:54532)
28 Middleton Avenue
Centre Wellington, Ontario
Charming Freehold Townhouse in Fergus - Move-In Ready! Welcome to this bright and beautifully maintained 2-bedroom, 3-bathroom freehold townhouse in the heart of Fergus. Perfectly sized for couples, small families, or downsizers, this home offers a thoughtful layout and a host of desirable features, including two four piece bathrooms plus an ensuite. Step into the spacious kitchen complete with a large pantry, perfect for all your storage needs. All appliances are included, making your move easy and seamless. The laundry room features an extra storage closet, adding even more functionality to the space. Upstairs, the primary bedroom boasts his and hers closets, offering plenty of wardrobe space, and ensuite. The fully finished basement is bright and welcoming, enhanced by modern pot lights, ideal for entertaining at the dry bar, playing darts or relaxing .Enjoy outdoor living in your fully fenced backyard, a great space for pets, kids, or quiet evenings. A shed is included for added storage. The garage door is insulated, and the garage is equipped 240 volts power. Located in a friendly, established neighborhood close to parks, schools, and all amenities Fergus has to offer! (id:54532)
397600 10th Concession Road
Meaford, Ontario
This isn't just a new build....it's your next chapter. Perfectly positioned just minutes from Owen Sound, this custom bungalow is complete, and move-in ready with short closing available! With 3 bedrooms, 2 bathrooms, and a sun-soaked open-concept layout, it offers both functionality and warmth from the moment you step inside.The thoughtfully designed floor plan includes a beautiful custom kitchen, direct garage access, and a spacious unfinished basement complete with a finished laundry room....creating the perfect blank canvas for your future plans. Built by JCB Enterprises, a trusted local name with over 28 years of experience, this home delivers the quality and craftsmanship you've been waiting for. Skip the stress of building, your keys are ready! (id:54532)
668147 20th Side Road
Mulmur, Ontario
Welcome to your new oasis, a beautiful custom built home on almost 5 totally private acres, with rolling hills, wooden trails, a bunkie, and very close to Mansfield Ski area. This home comes turnkey, fully furnished, just bring your suitcase and toothbrush and you can move in. As you drive up the winding driveway immediately you will notice the total privacy, the amount of parking space for your RV, boat, trailer, or other toys. The original owners have decide to move on and let a new family enjoy their dream home, you will love everything about this house, from the huge wrap around porch / deck, large patio, hot tub, firepit, amazing flowerbeds, the beautifully kept property and more. As you enter the front door you will start to fall in love with the home even more, from the spacious foyer, living room with vaulted ceilings feature stone wood burning fireplace, open concept dining area with a walkout to the side covered porch, custom kitchen with stainless appliances and butcher block island, the gleaming hardwood floors etc. There is also a main floor bedroom, 3-piece bathroom, laundry/mudroom leading into the heated 2 car garage with a loft. Head up the hardwood staircase and you will find a loft style family room overlooking the main floor, the primary bedroom with a balcony, large 4-pce ensuite, walk in closet, and a 3rd bedroom. Head down to the fully finished walkout basement where you will find a large recroom with wood burning fireplace, home office/guest bedroom, 4 -piece bathroom and storage room, the basement has in law suite potential. The 647 sq ft loft area above the garage could be additional living accommodation, potential for a 1 bedroom unit ideal for extra income, or it could be workshop space. This property benefits from having solar panels and a fully battery back up system, so no need to be concerned if you power goes out. This is a must see property schedule your appointment to view, you will not be disappointed. (id:54532)
334 Christopher Drive
Cambridge, Ontario
Welcome to this well-kept 3-bedroom, 3-bathroom link/detached home linked only by the garage located in the quiet, family-friendly south end of Cambridge. Nestled in a mature suburban neighbourhood, this property offers the perfect blend of comfort, space, and convenience. Inside, you'll find a bright and practical layout with three generously sized bedrooms and three full bathrooms just right for growing families or those looking for a bit more elbow room. The partially finished basement adds even more versatility, featuring a 3-piece bathroom, a home office, and a partially finished recreation room perfect for movie nights, a playroom, or guest space. Step outside to a spacious, fully fenced yard that's perfect for kids, pets, and weekend get-togethers. A rare bonus is the detached shed ideal for anyone needing extra workspace or storage. There's also a one-car garage with room for storage (Note: this Link home only shares the garage wall with the neighbour), and a double-wide private driveway. This home is close to schools and just a short drive from open fields, the Grand River, and the natural beauty of the surrounding countryside. Whether you're just starting out or ready for your next chapter, this home offers comfort, functionality, and a warm community feel. (id:54532)
18 Beechlawn Boulevard
Guelph, Ontario
Blending comfort and convenience, we are pleased to introduce 18 Beechlawn Drive, a beautifully maintained bungalow nestled in Guelph's Village by the Arboretum. Thoughtfully designed and lovingly cared for, this home delivers style, function, and a welcoming sense of space from the moment you walk through the door. Inside, you'll find hardwood floors lending warmth and elegance to the flowing layout. The upgraded kitchen is both well-designed and sophisticated, featuring quality cabinetry, modern finishes, and an open-concept connecting it to the living and dining areas seamlessly - ideal for everyday living or hosting guests. The primary bedroom is generously sized, with a spacious ensuite to create your own retreat. Downstairs, the finished basement offers additional living space for hobbies or relaxing with family, as well as a private bedroom and bathroom for guests. To cap it all off, this home features a two-car garage for extra convenience. As a resident of the Village by the Arboretum, you'll enjoy access to a vibrant lifestyle with top-tier amenities including an indoor pool, fitness facilities, organized clubs, walking trails, and beautifully maintained green spaces. It's a warm, close-knit community designed to help you make the most of each day. Don't miss your chance to become part of this exceptional neighbourhood. Book your private showing today! (id:54532)
Sw - 83 3rd Street
Arran-Elderslie, Ontario
Welcome to this charming yellow brick bungalow nestled on a desirable corner lot with mature trees and perennial gardens. This 2 bedroom, 1 bathroom home offers original character with modern updates. From the moment you arrive, you'll appreciate the durability of the metal roof and the convenience of the attached carport, which includes additional tool storage space. Step inside to the spacious mudroom with the exposed brickwork. The updated kitchen is bright and functional, with the added convenience of the laundry area just off the back. The 4 piece bath has loads of storage and both bedrooms are bright and inviting with their large windows. The homes original hardwood floors and woodwork have been beautifully maintained and flow through the whole home. Outside, the backyard features a bunkie or storage shed with electricity, making it ideal for a hobby space, workshop, or extra storage. This home has seen many recent upgrades, including new sewer and water lines, weeping tile and weatherproofing around the foundation, as well as new soffit, fascia, and eavestrough - giving peace of mind for years to come. Whether you're looking for your first home or a cozy downsize, this bungalow has so much to offer. Don't miss your chance to make it yours! (id:54532)
15sr405 Severn River Shore
Muskoka Lakes, Ontario
WOW NEW PRICE ~ 2 FOR PRICE OF 1! Check out this wonderful, prime location, sought after Wood Bay property on the Trent Severn Waterway offers big boating with not 1 but 2 cottages & 2 Boathouses that will work for the whole family and friends! These lovely cottages are accessed by boat only (no road) and features room for 11 people comfortably. The main cottage features 2 bedrooms, 3PC bathroom, main floor laundry and a large mudroom that can fit an additional bed, kitchen, dining area overlooking the water with an amazing million dollar view and a walk-out from the living room! Enjoy the woodstove on cooler mornings and your coffee or a glass of wine while watching the amazing sunsets! The second cottage features enough beds for seven, open concept kitchen / dining / living with a walk-out to the deck, 3PC bathroom and a foyer with some storage. A generator panel, 2 boat houses with boat lifts and a large detached shop / storage building make cottage life easier, with deep water swimming off the dock as an added bonus! The owners have enjoyed this property with their kids, family and friends for years year-round with access via OFSC Trail 10 running right by the cottage. This truly is a must see property to appreciate all it has to offer! Call today to book your personal viewing! (id:54532)

