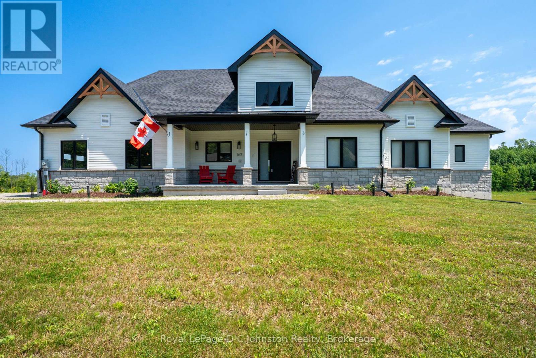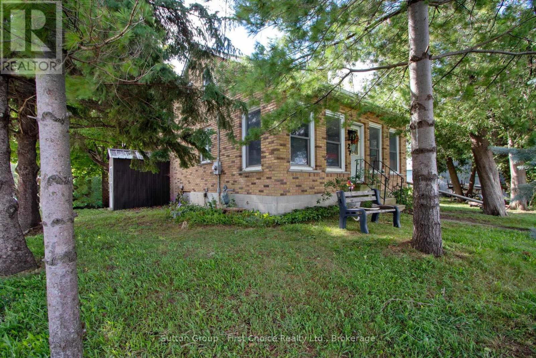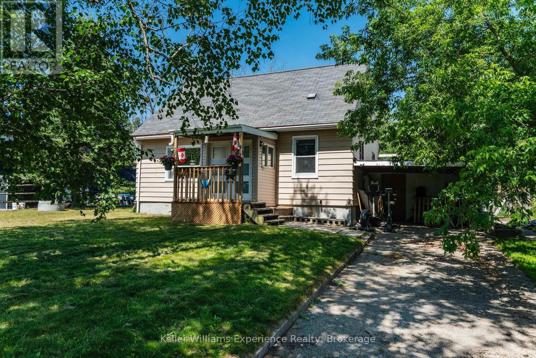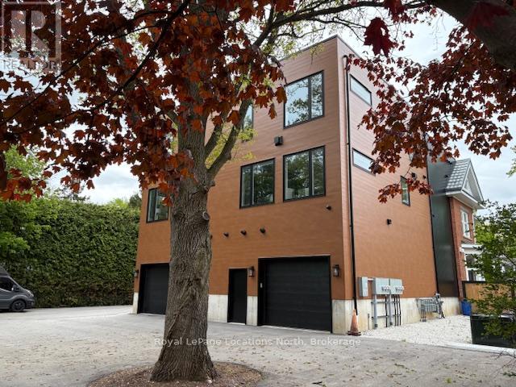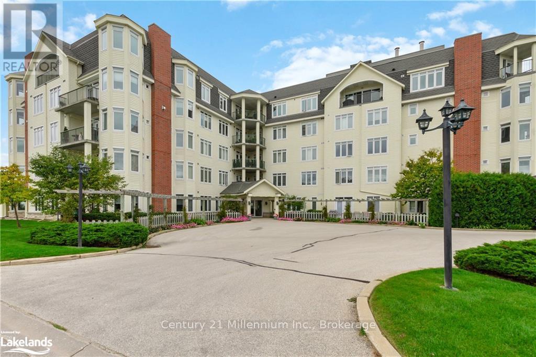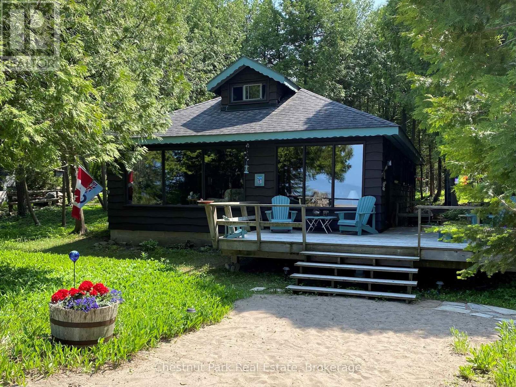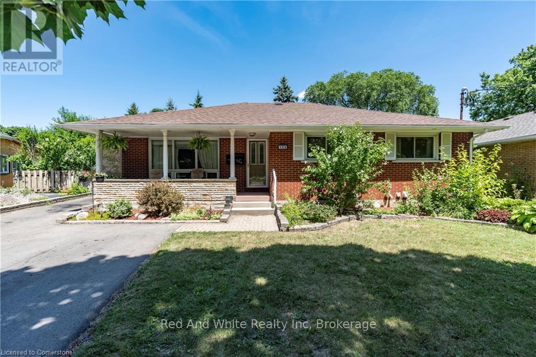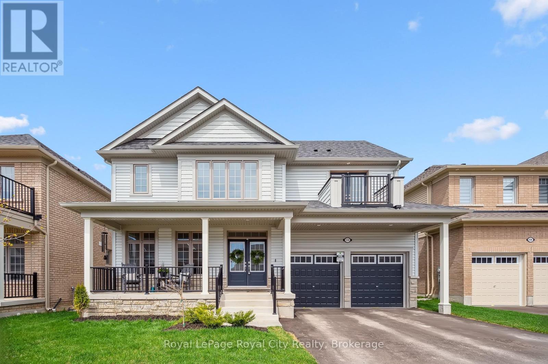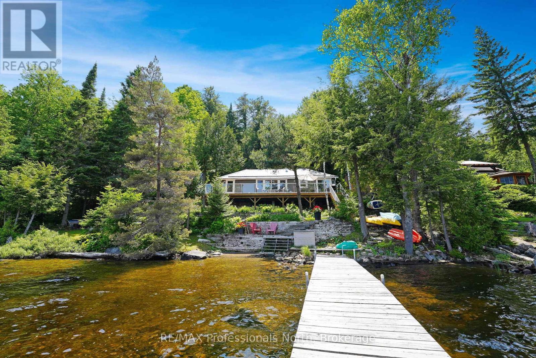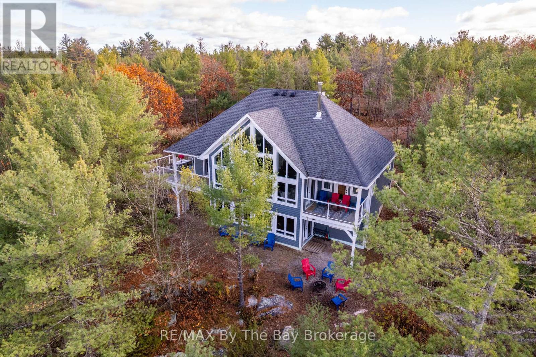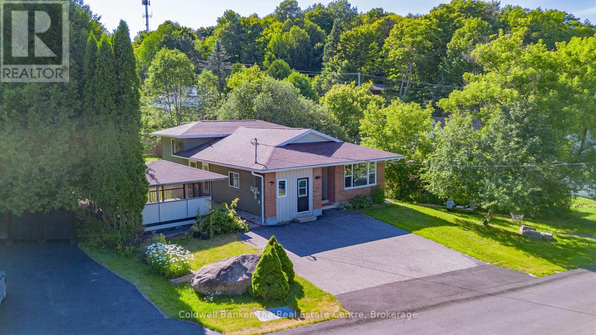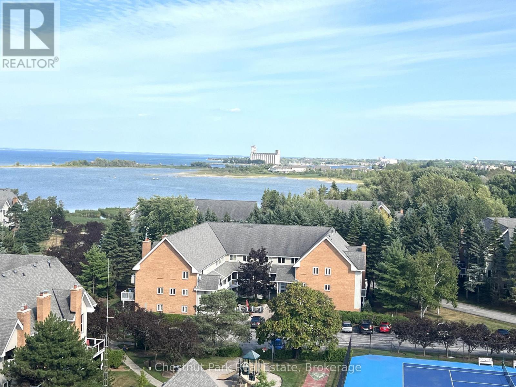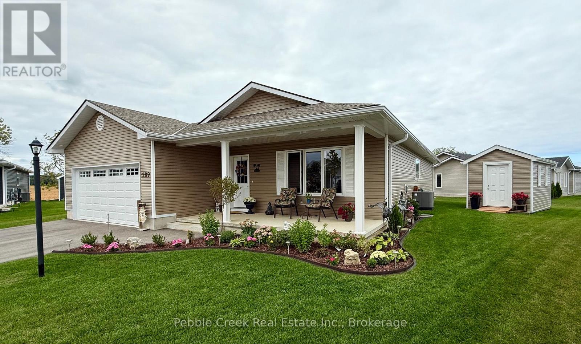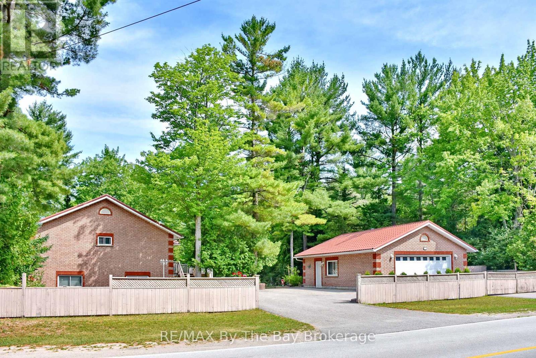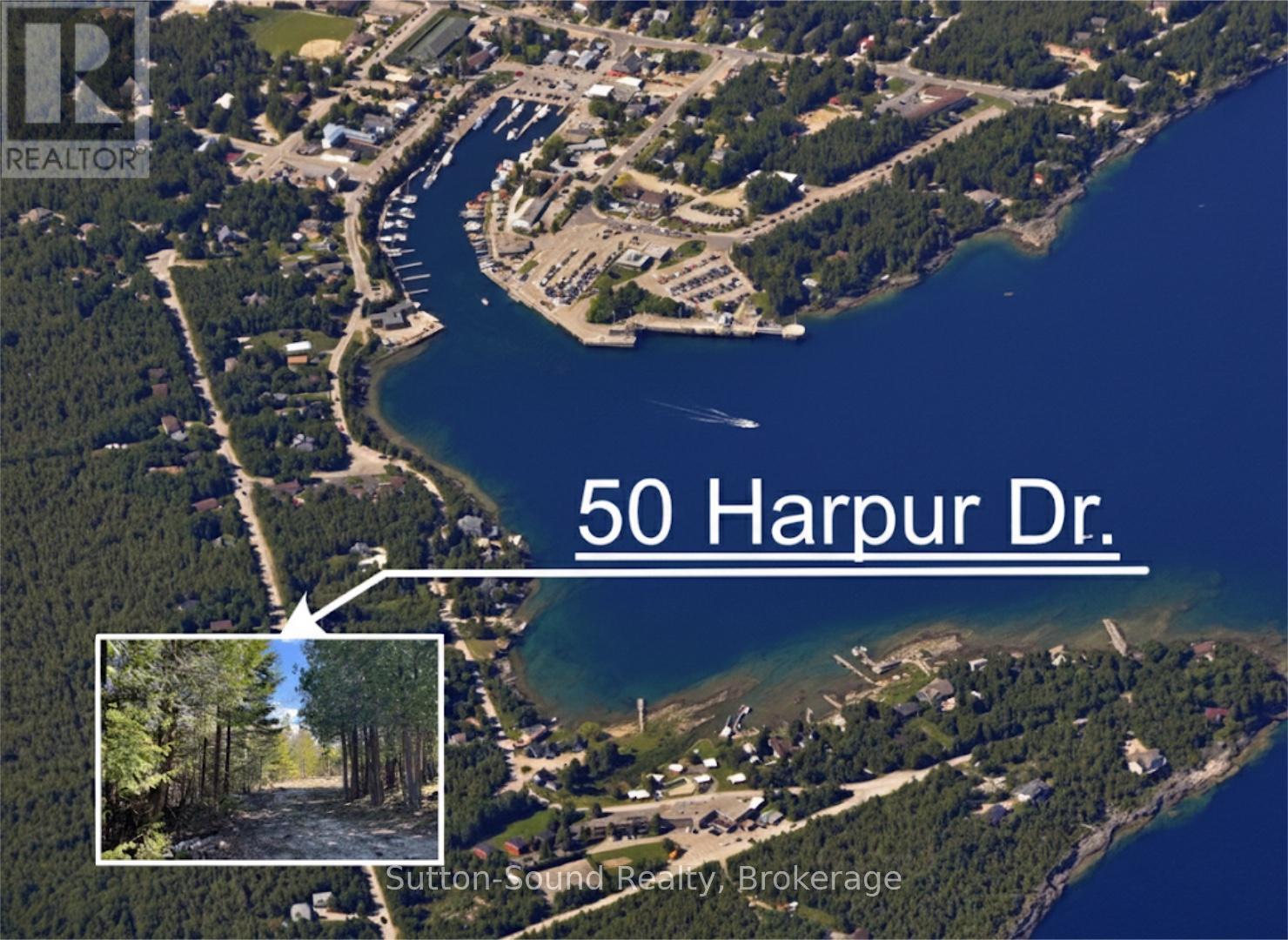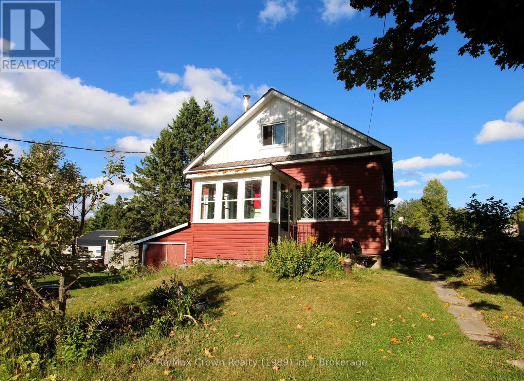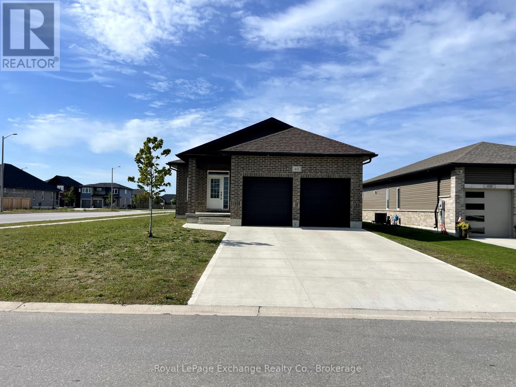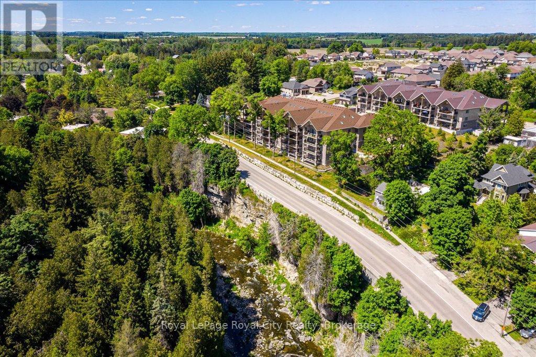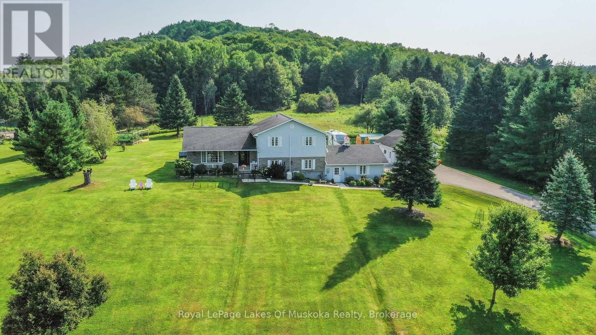167 Alexandria Street
Georgian Bluffs, Ontario
Welcome to this stunning 3 bedroom, 2 bathroom bungalow! With outstanding curb appeal and a triple car, heated & insulated garage, this home is perfectly situated on a one-acre lot, just a short drive to Owen Sound and minutes to Cobble Beach and Legacy Ridge Golf Course. Step into a modern and open concept design with soaring 21-foot vaulted ceilings and bright, airy living spaces with engineered hardwood throughout. The spacious kitchen features an eat-up island, a stylish coffee bar with a tiled backsplash and floating shelves. Oversized patio doors in the living room flood the space with natural light, leading to a covered porch, ideal for relaxing or entertaining-rain or shine. The primary bedroom is a true retreat, complete with a large walk-in closet and a luxurious ensuite with soaker tub, walk-in tiled shower feature wall. Two additional bedrooms and a beautiful 4-piece bath offer great space for family or guests. The massive basement, nearly 2000 sqft of unfinished space, is ready for your personal touch with a rough-in for a bathroom, 9' ceilings and large windows that bring in incredible natural light, making it feel nothing like a traditional basement. This home is the perfect blend of modern design and serene country living.Book your showing today! (id:54532)
27 Arthur Street
West Perth, Ontario
Discover a rare opportunity with this one-of-a-kind property, set on an impressive 190ft x 190ft lot in a private location. Featuring 4 bedrooms, 2 bathrooms, and a versatile loft/office space, this home has been thoughtfully updated with a brand-new kitchen and offers excellent functionality for family living or entrepreneurial ventures.The property includes outbuildings, a chicken coop, and two basement walkouts, providing endless flexibility and convenience. Situated across from a scenic horse farm, it offers tranquil country charm, while still being close to downtown and boasting the benefit of M2-6 zoning, allowing for a wide variety of residential, business, or shop uses. Is this your next private retreat or the ideal location to grow your business? The possibilities are endless. Inquire today to explore how this unique property can work for you. (id:54532)
2849 Old Fort Road
Tay, Ontario
Discover this charming 1.5-story home on a 72' X 208' lot featuring three bedrooms, one bathroom, a full basement, and a fully fenced backyard - perfect for families, pets, or entertaining outdoors. Enjoy the tranquillity of rural living while being just 5 minutes from Midland and only 35 minutes to Barrie or Orillia. You'll also be minutes away from the shores of Georgian Bay, ideal for boating, fishing, and year-round outdoor activities. This home offers the perfect blend of privacy and convenience. Upgrades include a heat pump, Heating System, and septic system. Whether you're a first-time buyer, downsizer, or looking for a peaceful retreat close to town, this property checks all the boxes. (id:54532)
4 - 20 Alice Street E
Blue Mountains, Ontario
Experience elevated living in this luxurious 2-bedroom, 2.5-bath suite located in the heart of Thornbury. Spanning approx. 1,300 sq. ft. over two levels (2nd & 3rd floors), this elegant residence blends sophisticated design with modern functionality. The open-concept layout seamlessly connects the kitchen and living areas perfect for both entertaining and relaxed everyday living.The gourmet kitchen is equipped with premium Blomberg appliances, solid surface countertops, and sleek cabinetry, ideal for any home chef. Unwind in the inviting living area with a modern gas fireplace, adding warmth and ambiance to your evenings. The spacious primary bedroom features a spa-inspired ensuite with separate soaker tub, while the second bedroom offers flexibility for guests or a home office. A private garage with in-floor heating and interior access provides ultimate comfort and convenience. There is also one additional outdoor parking space. Step outside to enjoy a beautifully landscaped shared outdoor area surrounded by mature trees. Located just steps to Thornbury's vibrant main street, shops, restaurants, Foodland, LCBO, and Georgian Bay waterfront. Enjoy four-season living with easy access to trails, skiing, golf, and more. This is refined in-town living at its finest. A small pet may be considered. Minimum 1 year lease. Ideally suited to a single person or couple. Perfect for longterm living or a great option for transitional living ie wanting to rent in the area for a year+ while looking for a place to buy or need accommodation while waiting for a new build to be completed. (id:54532)
101 - 10 Bay Street E
Blue Mountains, Ontario
SKI SEASON-Winter Wonderland Getaway in Thornbury! Discover the enchantment of Thornbury with a captivating winter season lease. This inviting 2-bedroom plus den condo offers the perfect retreat for up to 6 guests, ideal for families or individuals seeking a memorable winter escape. With a thoughtfully designed layout, it features a king, queen, and double bed, as well as 2 full bathrooms, convenience and comfort take center stage during your stay. Nestled in a park-like setting, this property offers serene surroundings right beside the Beaver River, the Marina, and Harbour. The well-appointed building boasts indoor heated parking, a rooftop gym, a common room with a kitchen, and a peaceful green space by the river - perfect for relaxation and enjoyment. This unit, with a main floor patio walkout, is very well-equipped. It is less than five-minute walk to the Main Street of the small town Thornbury with its numerous coffee shops, restaurants, and art shops. Don't miss this opportunity to make Thornbury your home for the winter season. Embark on a season filled with cherished memories and the beauty of this captivating location. Thornbury beckons you to experience its winter wonder! Last cleaning fee extra. Dates are flexible from the Start date of November 1 (id:54532)
208481 Highway 26
Blue Mountains, Ontario
Ski season rental now available! This charming cottage features two bedrooms, one bathroom, and a loft for additional sleeping space. Experience a variety of outdoor activities, including snowmobiling, cross-country skiing, downhill skiing, and snowshoeing along the Georgian Trail, conveniently located just across the road. The cottage comfortably accommodates up to six guests, with a queen bed in the master bedroom, a double bed in the second bedroom, and two twin beds in the loft. Located near all local amenities, including Collingwood, Thornbury, Meaford, and Blue Mountain, you will have access to shopping, dining, and entertainment options. Your winter adventure awaits! Please note that utilities are not included in the rental price. No pets. (id:54532)
113 Tekiah Road
Blue Mountains, Ontario
FURNISHED SEASONAL RENTAL FALL- OCTOBER / NOVEMBER / DECEMBER -Minutes to Thornbury. The Georgian Trail is just at your back door and the Beach is minutes away. Enjoy this Brand-New Home in the Blue Mountains with 4 spacious bedrooms and 3 bathrooms. The open-concept main floor has a spacious Dining Area and Living Room that features a Gas Fireplace and Large Windows overlooking a private backyard, making this the perfect setting for a Fall getaway. The custom Chefs Kitchen features an oversized Island and stainless-steel appliances including an induction range that is perfect for entertaining. This beautiful home features 2 Bedrooms (1 king and 1 queen bed) on the main level with 2 full bathrooms. On the second floor, you will find an additional 2 bedrooms with a 4 pc. bath for ultimate space and privacy for your family. The main level features a Laundry /Mud Room off the kitchen with an entrance to the 2-car garage. The Georgian Trail is out your back door for biking, hiking, and snowshoeing. Included is a full-size generator to power the whole home and alarm system. AVAILABLE October 2nd, 2025 to December 31st, 2025! THE LIST PRICE IS FOR THE MONTH -all-inclusive. $5,000 Damage/last cleaning deposit. Pets considered. (id:54532)
104 Boniface Avenue
Kitchener, Ontario
Located in a family-friendly neighbourhood where the street is beautifully lined with mature trees, this LEGAL DUPLEX is perfect for a buyer looking for an income helper or someone looking to expand their investment portfolio. 104 Boniface Ave is a brick bungalow that was once a single-family home, which could be converted back, kept as that income helper, or used as an in-law set-up for multi-family living. This home is located in close proximity to Sunshine Montessori School, Rockway Public School, and St. Mary's High School. You are just moments away from Fairview Park Mall for all your shopping needs and the expressway for your commuting convenience. Outdoor enthusiasts will appreciate the nearby trails, Wilson Park, Schneider Creek, and the Rockway Golf Course, just to name a few. The basement is beautifully renovated, which has large windows, a spacious living room, an eat-in kitchen, a 3-piece bathroom, and 2 good-sized bedrooms, plus a den. The main floor is full of character - has a cozy living room, a quaint kitchen, 4 bedrooms, and a 4pc bath. It is waiting for you to add your personal touches and updates. (id:54532)
130 Rea Drive
Centre Wellington, Ontario
Exceptional newly-built 3609 sq.ft. family home in desirable Storybrook area in Fergus. Quality built Briggs model by Tribute Homes offers five bedrooms, five baths, private loft area and double car garage. The spacious foyer opens to a formal living room/dining room area with coffered ceilings. The neutral tile flooring leads to a great room with gas fireplace with transom windows. The breakfast area has sliding doors to rear yard ready for you to customize your patio and landscape. The bright, upgraded kitchen includes custom white backsplash, upgraded white satin cabinetry and generous working island. Window above sinks overlooks rear yard to keep an eye on kids and pets easily. The stainless steel appliances are included as well. Beautiful upgraded stair railing leads to the four bedrooms and laundry on the second level with smooth ceilings. The primary bedroom is stunning with walk in closet and an exquisite spa ensuite bath with soaker tub, two sinks and frameless shower. The second bedroom has its own ensuite 4 pc bath, walk in closet and private, front facing balcony which all will enjoy. There are two more bedrooms with an adjoining 4 pc bath to accommodate a busy morning routine. There is more!! Head up a cozy staircase to a private loft area with 4 pc bath and 5th bedroom with door, window and closet. What a fantastic feature for guests, kids or movie nights! You will enjoy the front porch in the warm weather after a full day of activities. This location is minutes from amenities, library, shopping, good schools, excellent hospital and trails. Fergus is simply a wonderful place to live! (id:54532)
1336 Grace River Road
Dysart Et Al, Ontario
Welcome to your lakeside escape on Grace Lake, just minutes from Wilberforce - one of Haliburtons best-kept secrets. This 3-bedroom, 1-bathroom cottage with a bonus bunkie is a rare opportunity to own a turn-key, beautifully maintained property on one of the clearest lakes in the region. Set on a well-manicured lot, with shoreside fire pit area, the property features deep, weed-free swimming right off the dock, ideal for diving, boating, and soaking up the sunshine. The extensive docking system offers plenty of room for your water toys and lakefront lounging, and with the shoreline road allowance already purchased, which streamlines applying for a short term rental license substantially. Step inside to a modern, updated interior that blends cottage charm with contemporary comfort and a cozy wood burning fireplace. Bright, clean, and thoughtfully laid out, its perfect for relaxing with family or entertaining friends. Outside, enjoy summer BBQs on the new deck, watch the kids play in the yard, or unwind by the fire under the stars.Whether you're looking for a family cottage, a ready-to-go rental, or both this one has it all. With a strong rental history, clean water, and a quiet, desirable lake, this is cottage country at its finest. (id:54532)
4330 Marr Lane
Severn, Ontario
Set along a peaceful, sheltered channel of the Severn River, and situated on iconic Canadian Shield granite, this stunning year-round home or cottage blends natural beauty with refined comfort. With 5 bedrooms and nearly 3,000 sq ft of light-filled living space, this thoughtfully designed retreat is crafted to capture the essence of water side living. The open-concept main floor welcomes you with a well-appointed kitchen featuring a breakfast island, flowing seamlessly into the dining area and spacious living room. Floor-to-ceiling windows and a soaring cathedral ceiling frame breathtaking views of the water and surrounding forest, while a cozy wood-burning stove anchors the living space in warmth and charm. Step outside to the L-shaped deck, perfect for morning coffee or evening sunsets over the water. The primary bedroom suite is privately situated just off the living area, complete with a 4-piece ensuite and its own private deck ideal for quiet moments with nature. A second bedroom and full bathroom complete the main level. Upstairs, a loft games area with twin beds provides additional flexibility for guests or kids. The walkout lower level offers even more room to relax or entertain, with a second living area with water views, three additional bedrooms, a bathroom, and a full laundry room. Step outside to the firepit area and soak in the tranquility of this secluded setting. Follow the staircase down to the waters edge, where the view opens up to a spectacular, fjord-like channel an unforgettable backdrop for swimming, kayaking, or simply unwinding. Located just off the main river route, you'll enjoy minimal boat traffic with easy access to the broader Severn River system when you're ready to explore. Whether you're seeking a peaceful retreat, an active outdoor lifestyle, or a multi-season getaway, 4330 Marr Lane delivers. This road-access waterfront gem offers year-round enjoyment and endless opportunities to connect with nature. (id:54532)
5 Anthony Court
Huntsville, Ontario
This spacious and versatile multi-level home offers incredible living space plus a legal apartment in the walkout basement, complete with its own driveway and side yard perfect for rental income or large families. Step inside and youll be welcomed by a large open-concept floor plan with beautiful tongue-and-groove ceilings, a cozy gas fireplace as the focal point of the living room, and an expansive dining area ideal for hosting family gatherings or dinner parties. The fully renovated kitchen (2018) is a true showpiece, featuring quartz countertops, ample storage, generous counter space, and a large peninsula designed for entertaining, with convenient access to the garage that includes a handy 2-piece bathroom and endless possibilities for a gym, workshop, office, or home business. Upstairs you'll find two spacious bedrooms with a 4-piece bathroom between them, while an additional level offers two more well-sized bedrooms and another full bathroom, providing plenty of space for family or guests and everyone to have privacy. The basement apartment includes a living room, kitchen area, 3-piece bathroom, bedroom, and large laundry/storage space, with its own walkout to the side yard and private driveway. From the kitchen, you can also walk out to the oversized gazebo perfect for relaxing with a book or enjoying free time outdoors as well as the large deck and spacious backyard, beautifully landscaped with a retaining wall, gardens, fencing, and a shed for extra storage. With plenty of parking for family and guests, this home is both practical and welcoming, and its desirable Huntsville location offers easy access to schools, shopping, and all the amenities of downtown just minutes away. Major updates, including the roof and siding (2018), add to the homes appeal and peace of mind, while the layout provides flexibility for a large family to comfortably live upstairs while benefiting from rental income below, or even rent out both parts of the home. (id:54532)
Ph 1003 - 24 Ramblings Way
Collingwood, Ontario
Arguably THE best view in Collingwood with stunning views toward Collingwood Terminals and beyond as well as toward Blue Mountain and the ski slopes. This upscale 2 bed 2 bath penthouse condo in Bayview Tower will appeal to the discerning tenant. Open concept Living/Dining/Kitchen provides the perfect space to enjoy evenings with Family and Friends after a day on the slopes. Vaulted ceilings with an abundance of windows allow natural light to flood in. The Living Room has a gas fireplace and the Kitchen comes fully equipped with stainless appliances and 2 breakfast bars. Primary bedroom has a King bed with spacious en-suite and the 2nd bedroom has a Queen with its own balcony. Gas hook-up BBQ on the balcony. Ruperts Landing is a gated community with indoor pool, hot-tub, squash court, games room and sauna. Only minutes to the downtown core of Collingwood and a short few minutes drive to Blue Mountain. 4 Seasons activities abound with direct access to the trail network close-by. Pet will be considered. Utility/damage deposit of $3,000. (id:54532)
209 Lake Breeze Drive
Ashfield-Colborne-Wawanosh, Ontario
Absolutely stunning! This beautiful home offers nearly 1600 sq ft of living space and is situated on one of the largest and most private premium lots at The Bluffs! Just imagine the lifestyle, living along the shores of Lake Huron, close to shopping and fantastic golf courses along with your own private community recreation center complete with library, party rooms, sauna and indoor pool! This incredible Cliffside B with sunroom model has seen an extensive number of upgrades added and is an absolute pleasure to show! Features include a large custom kitchen with crown moulding, center island, pantry, upgraded appliances and quartz countertops. You will love all of the custom pull out shelving in the cabinets as well! The living room boasts a fireplace surrounded by wall-to-wall custom cabinetry. Also located close to the kitchen is a spacious dining room, perfect for dinner parties! The sunroom sports a cathedral ceiling and patio doors leading to a concrete patio overlooking the extensive gardens and offering a panoramic view of the countryside! Other features include a large primary bedroom with walk-in closet, 3 pc ensuite bath including a shower light and vanity with quartz countertop. Just down the hall is a spacious second bedroom and 4 pc main bath with shower/bath light, linen closet and vanity with quartz counter top. Premium window coverings and upgraded light fixtures are also prevalent throughout. Services include radiant in-floor radiant heating along with a gas furnace offering forced air heating and A/C. There is also an attached two car garage with custom shelving and separate storage shed on the property. This home is truly the ultimate in quality construction and location! (id:54532)
106 Deerbrook Drive
Wasaga Beach, Ontario
This solid all-brick 3 bedroom, 1 bath home offers approximately 1,380 sq ft of bright, open concept living, perfect for both everyday comfort and entertaining. The spacious kitchen and living room flow seamlessly together and feature two separate patio doors leading to a large deck with a durable rubber membrane designed to prevent water from draining below. The impressive 26 x 30 ft garage provides ample space for vehicles, storage, or a workshop. The lower level is already studded into separate rooms and ready to finish, with a laundry/utility area, office space, a 2-piece bath, a generous rec room, and a walkout to a large patio and backyard. An exterior elevator provides convenient wheelchair access to the main level, making this home both functional and accessible. Ideally located in close proximity to the beautiful beaches of Georgian Bay, shopping, restaurants, and more, this home offers a fantastic opportunity to add your personal touch and enjoy spacious living in a well-built, conveniently located property. (id:54532)
50 Harpur Drive N
Northern Bruce Peninsula, Ontario
Your Tobermory Opportunity Knocks! Nestled in the heart of this sought-after village, 50 Harpur presents a rare chance to own prime vacant land with incredible potential. Imagine building your dream retreat just steps from Tobermory's charming shops, restaurants, and cultural attractions. This isn't just a lifestyle purchase; it's a smart investment in a top Ontario tourist destination, offering significant rental income potential from eager visitors exploring Bruce Peninsula National Park's breathtaking beauty. Create your perfect escape or capitalize on the booming tourism market the possibilities are endless on this exceptional blank canvas. Don't miss your chance to secure your piece of Tobermory paradise! (id:54532)
11974 Highway 522 Highway
Parry Sound Remote Area, Ontario
Welcome to 11974 Highway 522, nestled in the friendly village of Port Loring renowned for its lakes, fishing, snowmobile trails, and endless outdoor recreation. This 3-bedroom, 2-bath, 1,224 sq. ft. character home offers an economical lifestyle perfect for retirement. Inside you'll find authentic wood details that add warmth and charm throughout. The inviting living room features a cosy wood pellet stove, perfect for relaxing on cooler days. The main floor also includes a spacious primary bedroom, a 4-piece bath, a bright sunroom at the front, and a practical back porch mudroom off the kitchen area for storage which leads out to the back yard. Upstairs, two generously sized bedrooms and a convenient 2-piece bath provide plenty of room for family or guests.The home is designed for easy maintenance with vinyl siding, a durable metal roof, and updated features including some newer windows, electrical service, a forced-air propane furnace (2019), and a drilled well. The attached single garage is the perfect spot to keep your ATV & snowmachine. Situated in an Unorganized Township, you'll also enjoy the benefit of low property taxes, making this an affordable choice for year-round living or a recreational getaway. (id:54532)
115 Douro Street
Stratford, Ontario
This upper/lower duplex is just a short walk from City Centre with all its excellent restaurants, shops and theatres. The lower unit is currently vacant while there are excellent tenants occupying the upper unit who hope to be able to remain. They have been tenants since May 1, 2020. This property boasts two separate driveways, one on either side of the property with a detached single-car garage on the westerly side of the property. Some of the more recent upgrades are: Roof 2025 / Furnace 2004 / water softener 2021 / side porch floor 2025. Both units have two bedrooms. Only the lower unit has its own laundry facility. The upper tenant has access to the attic / lower tenant has access to basement. Contact your Realtor for a showing (24 notices required) and to give you the income and expenses for this rental property. (id:54532)
1010 - 1880 Gordon Street
Guelph, Ontario
Welcome to 1010-1880 Gordon St, elegant 1-bdrm + den condo perched high above Guelph's sought-after south end! From the moment you step inside, you're greeted by expansive wall of windows framing panoramic views of lush treetops & the city skyline-an inspiring backdrop for everyday living. Meticulously designed W/upscale finishes, this modern suite exudes comfort & sophistication. Soaring ceilings & wide-plank engineered hardwood floors create an airy sun-drenched ambience that flows seamlessly through the open-concept living space. Relax by sleek B/I fireplace in living room or step onto private balcony-perfect retreat for morning coffee or unwind while taking in beautiful city views. Gourmet kitchen features crisp white cabinetry, gleaming quartz counters, classic subway tile backsplash & premium S/S appliances. Oversized breakfast bar accented by stylish pendant lighting, invites casual dining & entertaining. Retreat to spacious primary bdrm where floor-to-ceiling windows deliver the same breathtaking vistas & fill the room W/natural light. Luxurious 4pc bath W/oversized vanity, quartz counter & deep soaker tub surrounded by marble-inspired tile. Elegant French doors reveal versatile den-ideal as home office, guest room or creative studio. Thoughtful storage solutions include large W/I closet in entryway & large pantry off the dining area keeping everything organized & within reach. Residents enjoy impressive array of amenities: state-of-the-art fitness centre, golf simulator lounge W/bar, entertaining spaces W/full kitchen & billiards, guest suite & landscaped outdoor terrace. Underground parking for yr-round convenience . Steps to Pergola Commons where you have access to everyday essentials-groceries, cafes, restaurants & shops plus quick connections to 401 for commuting. Whether you're picking up fresh produce, meeting friends for dinner or exploring nearby parks & trails, this vibrant neighbourhood has it all! Experience the elevated lifestyle you deserve! (id:54532)
412 Mary Rose Avenue
Saugeen Shores, Ontario
Welcome to 412 Mary Rose Avenue, a thoughtfully designed duplex offering the perfect blend of comfort and functionality. This property is an excellent opportunity for multi-generational families, investors, or anyone seeking separate living under one roof. Each unit is completely self-contained, featuring bright and spacious living areas, well-appointed kitchens with modern appliances, and comfortable bedrooms that provide privacy and ease of lifestyle. Whether you envision parents and adult children living close together while maintaining independence, or two families sharing a property with distinct spaces, this home delivers flexibility and peace of mind. Natural light fills the interiors, creating an inviting atmosphere, while the layout allows each household to enjoy the comfort of their own living room, dining space, and kitchen without compromise. Located in a desirable Port Elgin neighbourhood, this duplex is close to schools, shopping, beaches, and recreational amenities, making it a wonderful place to call home. With its practical design and prime location, 412 Mary Rose Avenue presents a rare chance to enjoy the benefits of two homes in one. (id:54532)
31 Yonge Street S
Arran-Elderslie, Ontario
TAKE ANOTHER LOOK BECAUSE THIS ONE JUST GOT EVERYTHING RIGHT. This 4-bedroom bungalow with main floor living comes with the full package: a huge heated shop, a private maple-lined lot in Tara, and stylish updates throughout. Let's start with the shop, because we know that's where your eyes went first. Out back you'll find an 18x30 detached garage built in 2021 with soaring 12 ft ceilings, natural gas heat, and 95 amp service. Whether it's for your toys, your tools, or just your escape, this is the kind of bonus space you'll be bragging about for years. The property itself is a stunner -- 132 ft deep by 80 ft wide, wrapped in mature maple trees, and with no direct backyard neighbours, giving you that extra bit of privacy. Add in the hot tub, a wraparound deck, and a Hy-Grade steel roof with a 50-year warranty, and and you're living stylish and stress-free. Step inside and it's all new, all fresh, all done. New wide-plank luxury vinyl flooring runs throughout: life-proof against spills, scratches, and whatever else real life throws at you. The kitchen is brand new too, with crisp white cabinetry, modern black hardware, and a sleek black sink overlooking the backyard. The dedicated dining room fits the whole gang, while the oversized primary bedroom is so big you'll wonder how you ever lived without it (yes, there are his & her closets). Character details like an arched doorway add charm, while main floor laundry and a spacious mudroom make daily life effortless. And then there's Tara: a place where you can raise your kids like it's the 90s. Think walking to school, riding bikes until the streetlights come on, and cannonballs in the Tara pool just across the street. This one is the full package: 4 bedrooms on one level, a 540 sq ft heated shop, and a private family-sized lot in a community where nostalgia and neighbourly charm are alive and well. More space, more updates, more reason to move! Ready to jump in? (id:54532)
125 Lake Drive
West Grey, Ontario
Welcome to this charming 3-bedroom, 2-bathroom home nestled on over 6 acres of picturesque land, an ideal setting for anyone looking to blend country living with business potential. Whether you're seeking a serene escape or an opportunity to run your own business, this property has it all! Zoned specifically to operate a kennel, included, is a 15-kennel dog boarding facility, previously operated as the highly regarded Day Away Pets for 17 successful years, with over 120 loyal clients. The current owners will happily spread the word to their former clients, helping to make the launching of your business a Pawsitive experience! The home itself exudes charm and warmth, with 3 bedrooms and 2 full bathrooms, a sun-filled country kitchen with views overlooking your pastures and a finished lower level providing even more living space. The rustic design and original features of this wartime home have been lovingly maintained, while the updated conveniences offer the best of both worlds. For animal lovers, the property also boasts a barn with 5 box stalls, perfect for your horses, livestock, or other small farm animals. With the training ring on-site, this hobby farm is ideal for anyone interested in pursuing equestrian activities or hobby farming. The property itself is a peaceful retreat with over 6 acres of beautiful land, including a meadow with walking trails. Whether you're enjoying a morning coffee on the wrap around deck, tending to your animals, or simply walking through your own private paradise, the possibilities are endless. The land is perfectly suited for gardens, pastures, or expanding the farm, offering a tranquil lifestyle just minutes from Markdale's local amenities, the new hospital, schools, hiking trails, rivers and lakes. Furnace -2022, Roof-2013, Septic Inspected & Pumped -2024 (id:54532)
103 - 19 Stumpf Street
Centre Wellington, Ontario
Welcome to Elora Heights. The community and its buildings are beautifully situated beside the magnificent Elora Gorge. A short walk away from the cafes, artisans and eclectic shops of Elora, a lovely village full of historical charm and small town friendliness. This first floor Islay model is a CORNER UNIT offering over 1250 square feet of spacious living area, including 2 bedrooms plus den and 2 full bathrooms with large primary bedroom and ensuite. Windows on two sides means lots of natural light. It also features a huge 200 square foot balcony with panoramic views over the Gorge. And sunset views too. Lots of upgrades in this suite including upgraded kitchen cabinetry & countertops, engineered hardwood flooring and upgraded ensuite. Heated indoor parking and storage room included. (id:54532)
284 South Fairy Lake Road
Huntsville, Ontario
First time offered! This fabulous home nestled on 2+ acres within walking distance to downtown Huntsville and close to the best recreational facilities this growing dynamic town has to offer. This quality built and thoughtfully designed family home has everything you could have on your "wish list". Walk in on the ground level from your oversize double car garage to a large great room with hardwood floors, an entertainers dream space featuring a gas fireplace, large family room for movie nights, a pool table and a 2pc bathroom with walk out door access to the rear yard. Ideal for kids of all ages. Your main level entry walks into a spacious foyer giving access to the sunlit and spacious living/dining area with hardwood flooring. Beautiful gourmet kitchen with easy care tile flooring, gas stove top, built ins and a walk out door to the rear deck. Dining area has a quintessential year round Sunroom/Muskoka rm with beautiful vaulted windows and in-floor heating (built in 2013). A few steps to the 2nd level 3 generous size bedrooms including the primary with a heat pump air conditioning unit and a fresh up to date 3 pc bathroom with glass shower doors. The main bathroom is a 5pc and has also been updated. Laundry is thoughtfully placed on ground level. Lower level boasts a 1 bdrm in-law suite (not a legal apartment) with its own separate entry to the back of the house beside a large paved parking pad ideal for extra cars or an RV. There is a bonus 2nd double (24'x 24') garage which was built in 2009 and boasts 30 yr shingles. The attached garage includes the built in cabinets! The rear yard has a lovely gazebo for enjoying your summer evenings. The home is nestled privately on the 2 acres to give you panoramic views over the area hills with no homes in site across the road. Lovely landscaping that takes years to achieve. This property would be ideal for a swimming pool. 2 attractive and quality built sheds for "His" and "Her" toys. 11 kw Generac in (id:54532)

