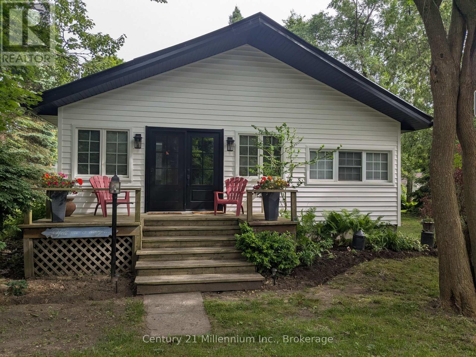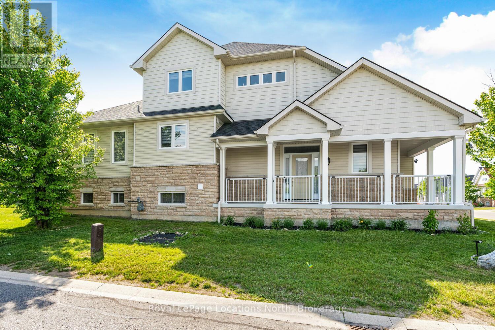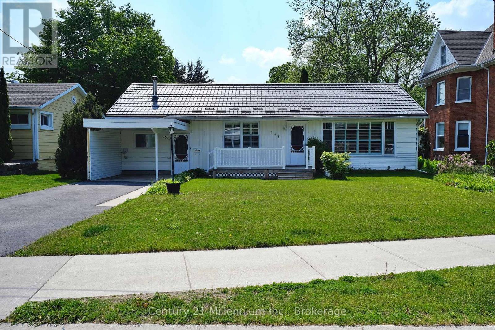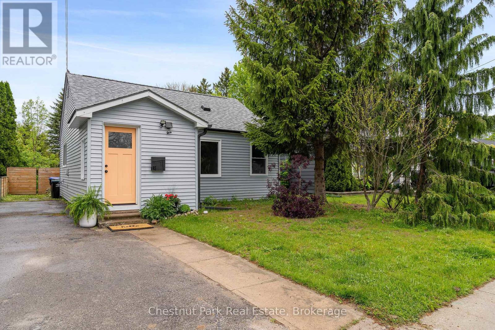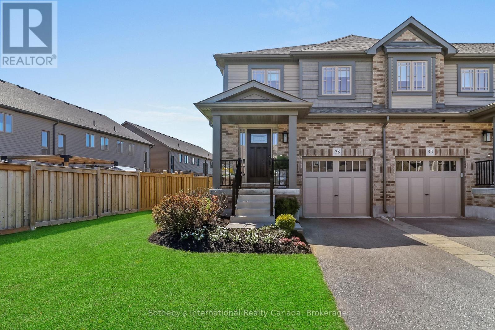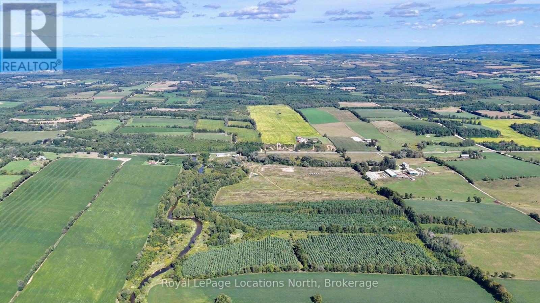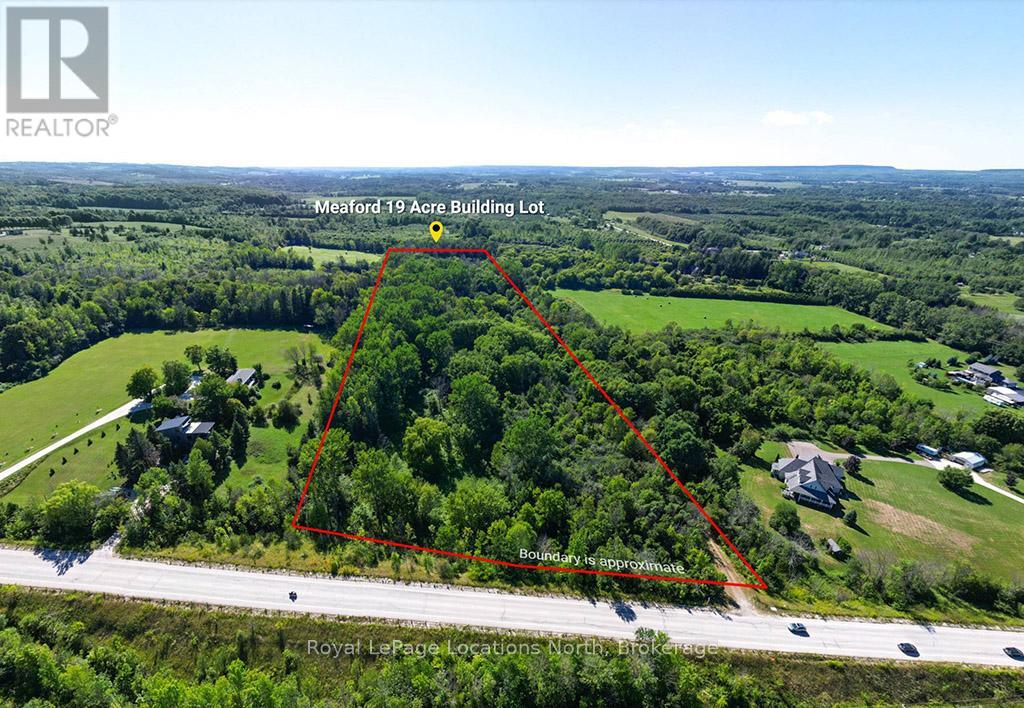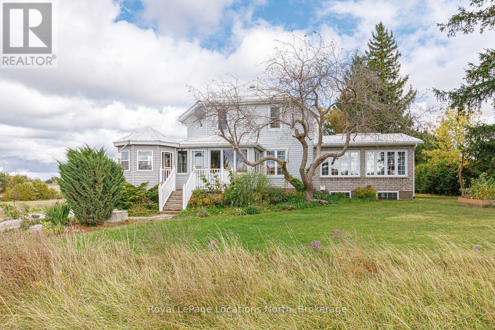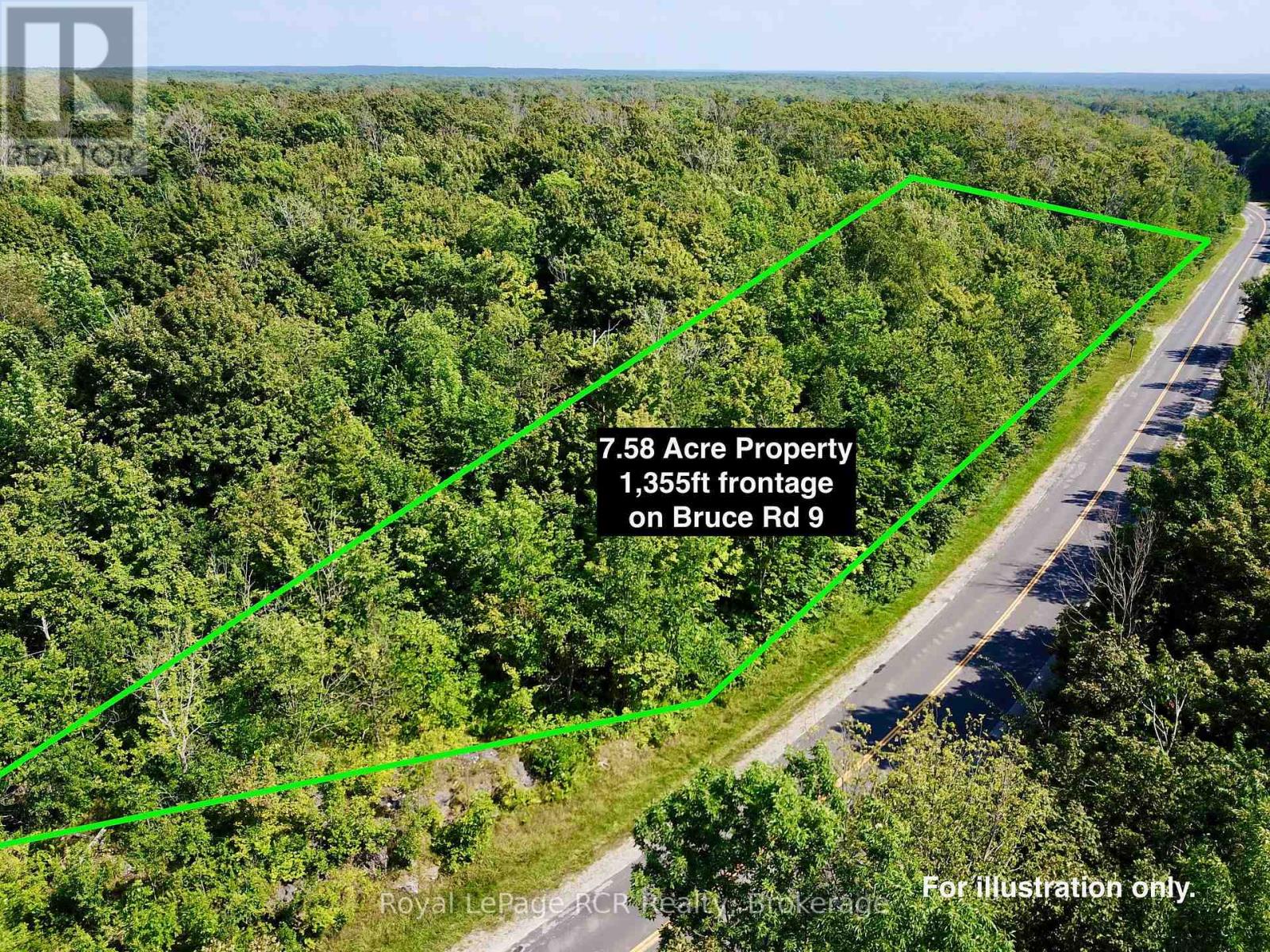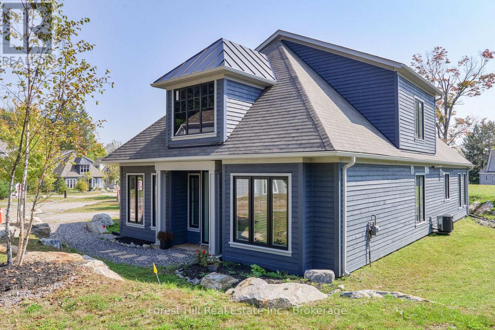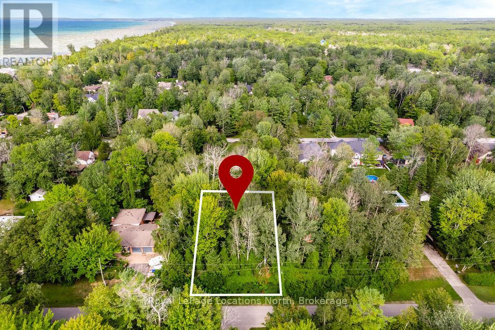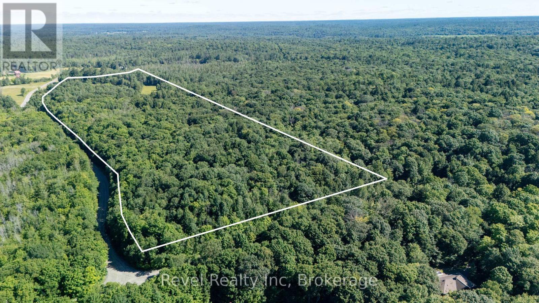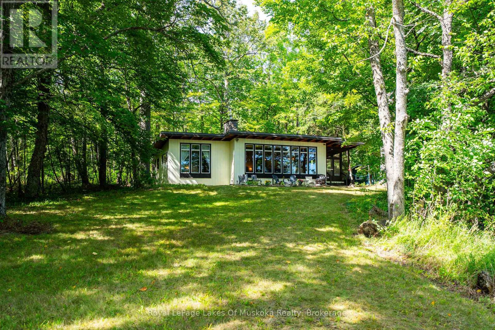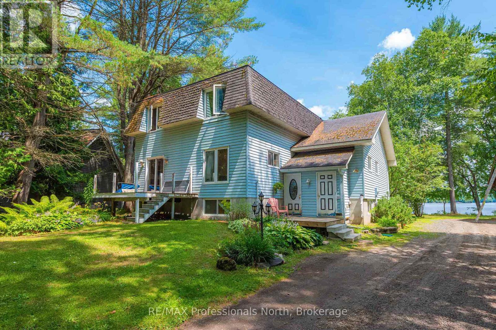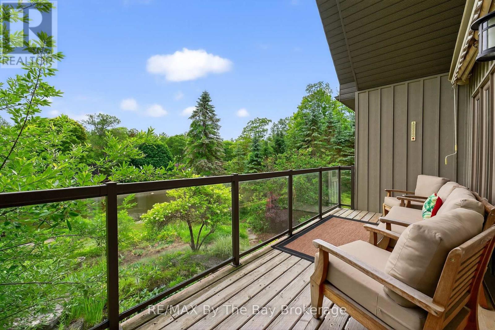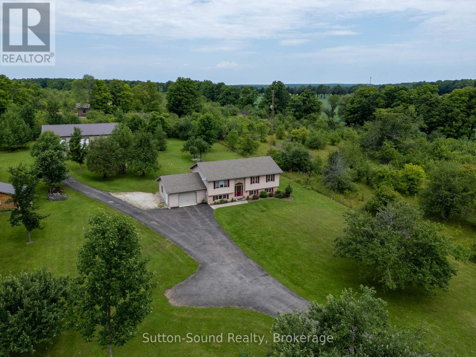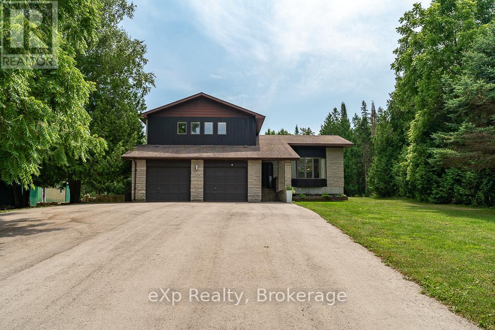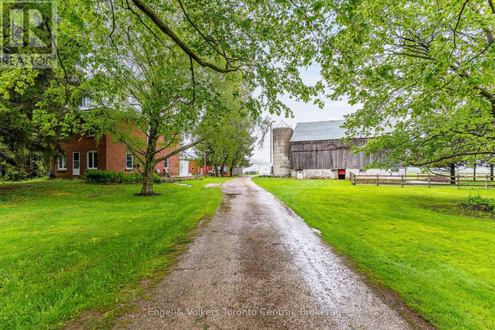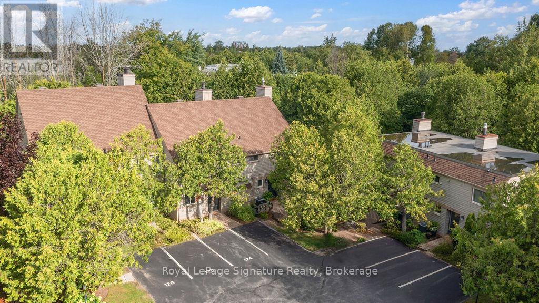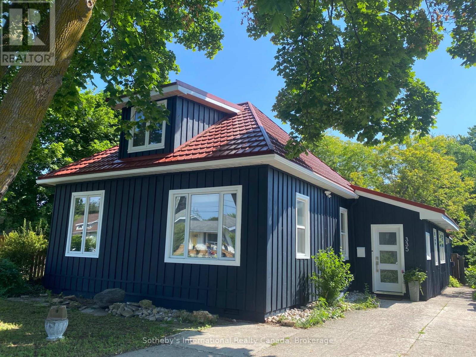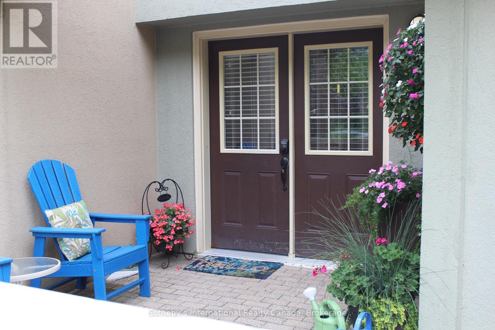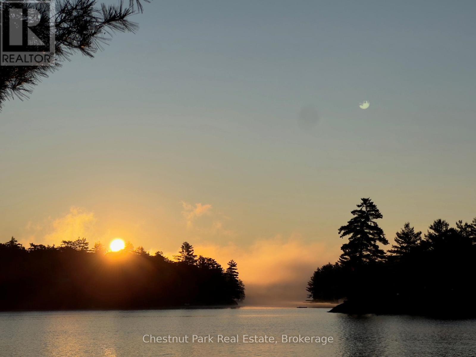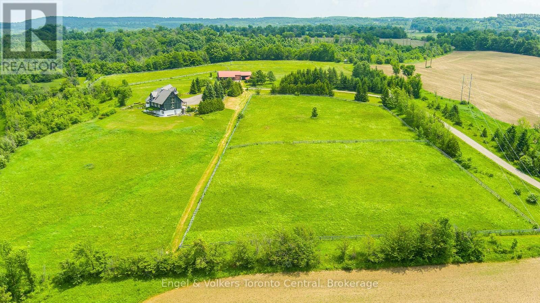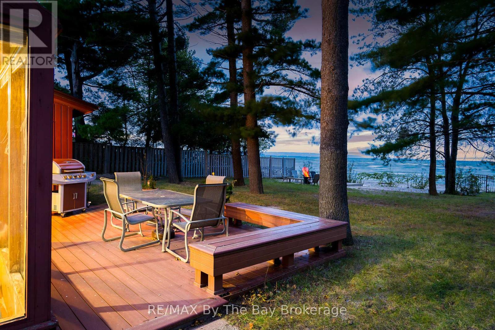19 Hastings Avenue
Tiny, Ontario
Updated charming three-bedroom, one bathroom home located steps from Woodland Beach. This home offers an open concept kitchen/dining/living room with a new gas fireplace for four season comfort. Enjoy the large, treed lot with perennial gardens. The street ends at the beach! The property includes a single car garage, a garden shed and two decks for entertaining and enjoying the breeze off the bay. This home has many upgrades including a new kitchen with quartz countertops (2021) new hardwood floors in living room (2021) new natural gas fireplace (2022) and new holding tank (2018) Plumbing updated and replaced (2023) Electrical updated (2023). New siding and soffit (2024). New insulation board under siding (2024) New fascia and eavestroughs (2024) New front and back doors (2024) Washer/dryer/dishwasher (never been used). Two driveways fronting on both Tiny Beaches Rd and Hastings Ave. Walking distance to shops and LCBO agency. Enjoy the Beach life! (id:54532)
40 Waterview Road
Wasaga Beach, Ontario
Welcome to Bluewater on the Bay!! This wonderful community is off Beachwood Road in Wasaga Beach on the edge of Collingwood .This recently rebuilt bungaloft has filled in the original loft in the plan in order to make 2 large bedrooms upstairs each with ensuites . This primary bedroom upstairs has a walkout to a private deck overlooking the incredible views of Georgian Bay and the clubhouse! The owners also finished an in-law suite in the basement with a separate entrance ,a large open concept living area, 2 bedrooms and a 4 pc bath and laundry. This offers great space for a retreat for your guests that come up for the ski season. The charming main level has a spacious kitchen with stainless steel appliances and a huge island with granite countertops. The primary main floor bedroom has a large walk -in clothes closet and a lovely 5 pc ensuite as well as a walk out to a deck.. For a small fee of $306 per month you have your grass cut, your snow removed and the use of the clubhouse with exercise room and party room as well as a saltwater pool . Only minutes to Collingwood , 15 minutes across Poplar sideroad to Blue mountain and a short walk to the beaches of Wasaga, what more could you ask for? Come and see this home! You won't be sorry! (id:54532)
288 Napier Street
Collingwood, Ontario
Lots of time left to enjoy the summer months in your heated inground pool and large town lot! The pergola next to the pool provides a relaxing area to sit, BBQ and entertain. The pool liner has been replaced within the last 4 years. This cozy 3 bedroom bungalow is located on a quiet, mature street. This home comes complete with a generator back up system which maintains the entire home, central air conditioning, a steel roof and a front and back inground sprinkler system. The main floor offers an updated kitchen with stainless steel appliances, an island, California shutters and lots of cupboard storage. The 5 pc. main floor bath has also been updated with a jet tub, walk-in shower, double sink and lovely tile flooring. Bright and spacious dining room with hardwood floors and California shutters. The livingroom has hardwood floors, a woodburning fireplace and steps leading down to a family room with gas fireplace and overlooking the pool area. The primary bedroom has a beautiful large window that overlooks the pool and yard. The main floor laundry contains a front loading washer and dryer. The unfinished basement has a 2 piece bath, gas fireplace and lots of storage space. Close to shopping, hospital, YMCA, schools, trails, golf and skiing (id:54532)
83 Ninth Street
Collingwood, Ontario
Bungalow in downtown Collingwood! Charming and beautifully updated wartime home within walking distance to downtown Collingwood. This 2 bed, 1 bath home is full of character and light, with original hardwood floors, a sunny galley kitchen, and a spacious primary bedroom with access to a loft ideal for extra storage. The 165' deep, private lot features mature trees, recently completed deck (2025) and an opportunity for a gardener or landscaper's touch with shed/workshop included for creative projects or practical storage. Thoughtfully updated with key upgrades to the interior and exterior including roof (2020), windows/doors (2021), siding and water/sewer lines (2022), partial updated fencing and new gate (2023) while interior updates include a refreshed mudroom and dining room flooring, kitchen sink, and light fixtures throughout. Inquire with Listing Realtor for the complete list. Embrace a lifestyle of comfort and convenience in this welcoming home, steps from downtown Collingwood shops, restaurants and trails and minutes from Southern Georgian Bay's year round recreations! Some photos have been virtually staged. (id:54532)
33 Foley Crescent
Collingwood, Ontario
Located in highly sought after family neighbourhood of Summit View, this bright corner "Vista" model townhome shows to perfection. 3 Bdrm., 2.5 bath and approx 1467 sq. ft. of living space with a full unfinished basement (w/rough-in for bathrm), a blank canvas for a dream rec rm & add. bedroom! The main floor boasts open concept living/dining area with modern kitchen featuring Kitchen Aid stainless appliances , custom tiled backsplash, double sink & moveable island. Upstairs you will find a laundry rm & 3 generous bdrms. incl. Primary Bdrm. w/ensuite. An attached single car garage w/inside entry provides extra storage space. Other features are engineered hardwood, central vac, backyard deck, covered front porch & partially fenced yard. Proven rental history. Easy to view so book your private showing today and move in as soon as possible. (id:54532)
137662 Grey Road 12
Meaford, Ontario
This rare property offers over 130 acres of scenic rolling hills with more than 3700 ft of river frontage. It is the ideal location for your dreamestate & provides a blank canvas for a state-of-the-art equestrian centre. The newly constructed 40' x 100' barn, completed in 2021, is fully insulated (spray foam), 2-inch thick spruce wood paneling throughout & designed to accommodate 12 stalls, a wash stall, a feed room, a tackroom & a full hay loft. 60 acres of fenced no spray/organic pasture land is ready for use. All paddocks are fenced with high-tensile coated steel & equipped for electric fencing. Six paddocks have water lines & multiple shelters. The thoughtful gate placements & double fencing layout was installed with fox hunts & cross-country events in mind. Extensive landscaping was completed in 2021, including a professionally laser levelled 200' x 400' outdoor arena with proper drainage, designed for large equestrian events. Multiple ponds have been constructed & farm road improvements include a reinforced bridge over the Minniehill Creek. The original farmhouse has undergone some interior renovations & has a new steel roof. You can utilize the existing farmhouse for stable hands or use while building your dream home on the rolling hills with exceptional views. The back 40 acres features a tree plantation (planted in 2011) that qualifies for the Ontario Managed Forest Tax Incentive Program, offering a 75% reduction in property taxes. The Vincent Silty Clay Loam soil is very fertile & has good drainage, perfect for cash crops & hay production. Along the Big Head River, you'll discover massive ancient cedars & excellent campsite locations, as well as renowned fishing opportunities. Enjoy canoeing, kayaking, or floating down the river all summer long. With over 2000 feet of highway frontage, this property also has potential for severance opportunities. This is a MUST SEE to truly appreciate the opportunities this stunning piece of land offers. (id:54532)
Ptlt 12 7 Grey Road
Meaford, Ontario
Your dream building lot awaits just under 20 acres of peaceful, beautifully forested land where nature and opportunity come together. A charming canopied entrance welcomes you down a quiet lane, setting the tone for the sense of calm and privacy that defines the property. Tucked among the trees are two sunlit clearings, perfect for building your forever home or peaceful retreat. A large, tranquil pond adds to the natural beauty, while multiple outbuildings already set up for off-grid living give you the chance to settle in and enjoy the land right away. Some services are conveniently located at the driveway, making the transition to your build seamless. Walk to school with ease, and reach the heart of Meaford in just three minutes where quaint shops, restaurants, and essential amenities await. Whether you're dreaming of a quiet life close to nature or a place to build your future, this special property offers a rare mix of serenity, convenience, and possibility. (id:54532)
788070 Grey Road 13
Blue Mountains, Ontario
Welcome to your expansive country retreat, where space, comfort, and rustic charm blend seamlessly to create the perfect haven for a large family. With over 3300 sq ft of finished living space, this spacious family home features FOUR elegant living room spaces with three gas fireplaces, 5 bedrooms, 3 bathrooms, breakfast nook, heated sunroom and a gazebo. An abundance of natural light pours through the expansive windows, accentuating the stunning hardwood floors throughout every room on the main floor. The primary bedroom has its own separate stair case and features a large ensuite bathroom fully equipped with a jacuzzi tub and walk-in shower. The back addition could easily be converted into a separate apartment, many options for multi-family living. The exterior of the home features a wrap around covered porch and large back deck. The tree-lined private back yard features two outbuildings - a large detached workshop (16'x22') and a double car garage (28'x36') with enough space to park 4 cars inside. Located in desired location just outside Clarksburg/Thornbury. Close driving distance to schools, shopping, restaurants, golf courses, ski hills & the Beaver River. Main part of house built in 1925, back addition 2003 and side addition 2004-2006. Primary bedroom photos not in listing for tenant privacy. Check out the attached floor plans! Updates: Electrical (1985), plumbing (1985), furnace (2003), roof (2020), cistern 2500 gals (1990s), hot water tank (2023), septic (2000) last pumped 2019, windows (2004), air conditioner (2004). Book your showing today! (id:54532)
Pt Lt 6 Bruce Road 9 Road
Northern Bruce Peninsula, Ontario
Looking for a private BUILDING LOT on the Bruce Peninsula, minutes from GEORGIAN BAY, BRUCE TRAIL ACCESS and set in the NIAGARA ESCARPMENT... this 7.58 ACRE lot is a MUST SEE! Lot has a DRIVEWAY INSTALLED and natural BUILDING ENVELOPE AREA ready. TONS (literally!) of NATURAL LIMESTONE - moss covered rock ridges and outcroppings, lot is mostly HARDWOOD TREE covered for PRIVACY. This stunning lot offers 1,355 FT of FRONTAGE on YEAR-ROUND, PAVED BRUCE ROAD 9. Property is a 2min. drive to SANDY BEACH in Hope Bay, on Georgian Bay. 5min drive to MULTIPLE Bruce Trail Access Points with 10 Thousand Year-Old Glacier 'Potholes' and 300+ ft high Niagara Escarpment lookouts. Ontario Snowmobile Trail Network passes in front of property and Public boat launches are located in nearby Hope Bay and Rush Cove areas on Georgian Bay. Lot is located approx. 10mins south of Lions Head and 20mins north of Wiarton - BOTH OFFER shopping, hospital (w/24hr Emerg), marina, library, post office & schools. This lot makes an ideal spot to build a recreational use or year-round home. Less than a 3 HOUR DRIVE from most regions of SOUTHERN ONTARIO & the GTA! (id:54532)
Unit 16 - 2054 Peninsula Road
Muskoka Lakes, Ontario
Lake Rosseau Cottage for under 1 million? That's right! Better yet, this 4 bedroom, 3.5 bathroom cottage has LAKE VIEWS! Enjoy your morning cup from the enclosed Muskoka Room, staring directly at Lake Rosseau. This prime location is nestled right in the heart of cottage country at the new Resort Community of Legacy Cottages on Lake Rosseau. Featuring close proximity and view of the outdoor pool and just a short walk to the waterfront and beach. The property is surrounded by greenery and close to all amenities in the cozy towns of Port Carling, Minett, Port Sandfield and Rosseau. Whether it's location you're after, privacy, lounging poolside or jumping in the boat to explore the "Big 3"...your options are endless! This stunning cottage is turn key from the furnishings to the bed linens making it hassle free; just pack your personal items and you're ready to go! As an added convenience you have the opportunity to earn some extra revenue; the property is subject to a rental pool that requires 10 mandatory weeks per year. Cottage Owners are required to adhere to the Cottage Management Agreement and Rental Covenants as set out by Legacy Cottages Limited. Seller is a Licensed Realtor. (id:54532)
81 39th Street N
Wasaga Beach, Ontario
RARE FIND North Side of Mosley, Steps to Prime Beach! Build your dream home on this spacious 93 x 162 ft lot located in a desirable neighbourhood just a short walk to Georgian Bay, the YMCA, and sandy shores. This lot is ideally situated for those looking to enjoy the best of Wasaga Beach living, close to schools, shopping, restaurants, and all your everyday conveniences.Whether you're planning a year-round residence or a weekend getaway, this property offers a beautiful setting with mature trees for privacy, Western exposure for stunning sunsets, and municipal water and sewer available.Enjoy four-season living with nearby ski hills, scenic trails, and endless recreational opportunities. A rare opportunity to create the lifestyle you've been looking for, beach, nature, and amenities all within reach! (id:54532)
29 Alexandria Crescent
Seguin, Ontario
Just 5 minutes from the charming village of Rosseau and 20 minutes from Parry Sound, this 48-acre property offers the ultimate blend of privacy and convenience. A partially completed driveway welcomes you into a serene landscape filled with mature trees, winding trails, and endless opportunities to explore nature right outside your door.Imagine starting your mornings with coffee on your deck, the only sound being birdsong and the rustle of leaves in the breeze. Spend your afternoons hiking or snowshoeing your own trails, paddle-boarding on nearby Lake Rosseau, or popping into Parry Sound for dinner on the waterfront. With space for your dream home, garage, gardens, and even a workshop, this property offers the freedom to design a lifestyle that reflects your passions, whether thats quiet solitude, outdoor adventure, or hosting family and friends in your personal slice of Muskoka paradise.This rare parcel offers the perfect canvas to bring your vision to life, with the convenience of being close to amenities while feeling like you're miles away from it all. Come see how your dream home fits perfectly here. (id:54532)
1053 Robson Lane
Lake Of Bays, Ontario
Discover your private sanctuary on this exceptional point of land offering 430 feet of coveted shallow, golden sand shoreline. This traditional 2 bedroom, single-storey cottage delivers the quintessential Muskoka experience with panoramic long lake views, south exposure and the privacy that's increasingly rare in today's market.The bright, open-concept design centres around a spacious great room featuring a wall of lake-facing windows and stone fireplace with airtight wood stove for those perfect autumn evenings. The large kitchen flows seamlessly into living areas, ideal for entertaining family and friends. Two generous bedrooms provide comfortable accommodation, while the three-piece bath completes the practical layout. The screened Muskoka room extends your lakeside living space perfectly, offering bug-free enjoyment of those spectacular water views.This remarkable level lot on a protected point offers rare tranquillity and natural beauty - your own escape from the everyday hustle. The hard-packed golden sand bottom provides safe, easy water access for swimming, kayaking, and all your favourite lake activities. The level lot provides excellent table land perfect for outdoor games, family gatherings, and children's play, while the newer dock adds immediate value.Whether you're seeking a cottage getaway to enjoy as is or planning your dream cottage expansion, this prime point location presents outstanding potential. The shallow, sandy bottom and beautiful panoramic vistas make this a one floor compact retreat a standout opportunity in Lake of Bays waterfront market.Ready to move in and start making memories, or perfect for your custom vision. (id:54532)
1015 Blackberry Lane
Minden Hills, Ontario
Wake up every morning to the outstanding sunrises over your view of the highly desired Little Boshkung Lake. Miles and miles of boating, fishing, swimming on this prestigious three lake chain - Little Boshkung, Twelve Mile and Boshkung. Enjoy the easy to maintain level lot with gentle lake entry, ready for your dock and playing on a sand beach. Lots of living space, ideal for family living with possible 4-6 bedrooms, plenty of entertaining space on both the main and lower levels. The primary bedroom features a massive walk-in closet as well as a full washroom. Updating and TLC is a must, but when you are done this can truly be a dream home. Quickly take this opportunity to make this gem yours! (id:54532)
19 Oak Lea Boulevard
Wasaga Beach, Ontario
A true serene feeling from the moment you step on the property. Custom built Timlock home with 2 bedrooms plus 2 additional potential bedrooms as described below. This home has approximately 3,000 sq ft of finished living area, on a 100ft x 214ft Lot. Frontage of 100ft on the Nottawasaga River with a breakwall. The mature trees provide privacy while enjoying the river view from both levels of the home, as well as on the cozy back deck. The deck also includes a retractible awning for additional shade on hot summer day. Inside the home, you'll enter through the spacious foyer with glass french doors leading you into the main living area. The first thing you'll notice is the abundance of natural light that fills the home. The kitchen is equipped with refrigerator, stove, microwave, quartz counter tops and endless cabinet space. The main floor primary bedroom has a beautiful view of the landscaped backyard and river. It also has a walk-in closet and a 3pc ensuite with granite counters and a standup glass shower. The second bedroom, also located on the main floor, is equipped with its own private 4pc ensuite with granite counters. In addition to the 2 main floor bedrooms, there are two spacious bonus rooms with double doors that can be easily used as a 3rd and 4th bedroom. In the main living area, you'll notice the stunning stone fireplace which warms the settling of the living room. The private home office space provides a tranquil work setting with views of the river and the ability to be converted to a 3rd main floor bedroom. Downstairs in the basement, the flooring is a travertine tile with plenty of open space to have an additional family room, games area and the capability for the 4th bedroom. The basement also has a large laundry room, 3pc bathroom with a stand up glass shower, a storage room with built-ins and cold cellar. Through the walk-out basement door, you are welcomed by the love of the garden and pond. Follow the stone steps to enjoy the rivers edge! (id:54532)
442513 Concession 21 Concession E
Georgian Bluffs, Ontario
Welcome to your private country escape! Perfectly positioned between Wiarton and Owen Sound, this stunning 4-bedroom, 3-bathroom home on 1.97 acres offers the ideal blend of peaceful rural living and modern comforts. The gently rolling lawn, framed by mature trees, creates a picture-perfect backdrop for everyday life. Built in 2002 and meticulously maintained, this 1,700 sq. ft. home boasts an open-concept main floor designed for easy living and entertaining. The kitchen flows seamlessly into the dining and living areas, with patio doors leading to a spacious back deck perfect for morning coffee or summer BBQs with serene countryside views. The primary suite features a 3-piece ensuite, his-and-hers closets, and private deck access for ultimate relaxation. Two more bedrooms and a full bathroom complete this level.The fully finished lower level offers incredible versatility complete with a cozy family room, full bathroom, laundry room, and two large bonus rooms ideal for extra bedrooms, an office, or hobby space. Direct access to the attached garage ensures convenience in every season. For those who need room for projects or storage, you'll love the 36 x 60 detached shop (built in 2018) with 900 sq. ft. of heated space, plus a 12 x 14 garden shed for tools and equipment.Recent upgrades include a new furnace (2020), air conditioning (2024), upgraded insulation, and an energy-efficient ICF foundation for year-round comfort and lower utility costs.Whether you're seeking a peaceful retreat, a family home, or a property with space for your hobbies, this home delivers it all! Privacy, space, and modern amenities in a tranquil, natural setting. (id:54532)
502354 Grey Road 1 Road
Georgian Bluffs, Ontario
Discover the perfect blend of natural beauty, recreation, and comfortable living on this exceptional 22-acre property, ideally located on the sought-after shore of Georgian Bay. This charming stone home offers deeded access to the waterfront and a private boat basin, allowing you to keep your boat close at hand and enjoy world-class fishing, boating, and all the water activities Georgian Bay is famous for. The property is a haven for nature lovers offering 22 acres, featuring a spring-fed pond in the backyard, a magnet for local wildlife such as deer and wild turkeys, and a private bush road with trails perfect for hiking, cross-country skiing, or ATV adventures. Just a short walk away, you'll find a local golf course making this an ideal four-season retreat.The spacious three-bedroom, three-bathroom stone home blends warmth and durability, offering inviting living spaces for family and guests alike. A large detached garage provides ample space for vehicles, equipment, and seasonal storage, adding to the property's practicality.Whether your'e seeking a year-round residence, a weekend getaway, or a recreational retreat, this property delivers the best of living, privacy, space, and direct access to both land and water adventures. (id:54532)
145693 Grey Rd 12 Road
Meaford, Ontario
Renovated Charming Century Home on 6.3 Picturesque Acres. A Perfect Blend of Rustic Character and Modern Comfort. Set amidst 6.3 scenic acres of countryside, this classic red brick century home offers the perfect retreat for those seeking peace, privacy, and space to pursue their passions. Warm and welcoming, the home combines heritage charm with thoughtful updates, making it ideal for both quiet living and active rural life. Inside, you will find 3 generously sized bedrooms, including a flexible second bedroom that was formerly two separate rooms easily converted back to create a fourth bedroom if desired. The spacious eat-in kitchen, complete with a cozy woodstove, provides the perfect gathering space for cooking, dining, and conversations. Additional features include an oversized bathroom, mudroom, and cold storage. New jet pump, new pressure tank and piping. Outdoors, the property truly shines. A classic barn set up for horses and a massive 40 x 80 workshop/garage offer incredible potential for hobbyists, entrepreneurs, or those with agricultural ambitions. Whether you're envisioning a home-based business, storage for equipment, or a creative studio, there's room to bring your vision to life. Lovingly maintained from top to bottom, this home exudes character and warmth. A rare find in the peaceful countryside, yet still very close to town amenities. (id:54532)
124 Escarpment Crescent
Collingwood, Ontario
Welcome to 124 Escarpment Crescent in the heart of Collingwood! This bright and spacious 3 bedroom, 1.5 bathroom townhouse offers the perfect blend of comfort and convenience. Backing onto a community trail, this home offers the privacy of no rear neighbours while providing effortless access to the Georgian Trail for walking and biking. The main floor features an open-concept living and dining area with plenty of natural light, a wood-burning fireplace thats perfect for cozying up after a long day on the slopes, a functional kitchen, and a walk-out to the oversized back patio ideal for entertaining or relaxing after a day of adventures. Upstairs you'll find three generous bedrooms, including two with charming bay windows, and a well-appointed 5-piece bathroom. This home is being sold turn-key, fully furnished and ready to enjoy. Perfect as a full-time residence, weekend getaway, or investment property. Parking is conveniently located right outside the front door, with ample visitor parking nearby. Located in the sought-after Cranberry community, just minutes to downtown Collingwood, Georgian Bay, and Blue Mountain, this property offers year-round lifestyle living at its best! (id:54532)
335 Napier Street
Collingwood, Ontario
Welcome to 335 Napier Street, an inviting ANNUAL RENTAL offering comfort, convenience, and a lush green backyard to enjoy year-round. This unfurnished home features two bedrooms, a bright and functional layout, and a serene outdoor space perfect for relaxing or entertaining. Ideally situated just a two-minute walk to the Collingwood YMCA, with easy access to downtown shops, dining, and the waterfront at Sunset Point Park. The landlord provides snow removal in the winter; tenants are responsible for lawn maintenance and utilities. Applications are processed through the SingleKey platform contact for the application link. (id:54532)
115 - 107 Wintergreen Place
Blue Mountains, Ontario
Bring your skis and WALK to the Village! Winter season 4 mth rental, plus utilities, (internet/cable TV included in rental rate). Beautiful, executive 3 bedroom condo at Wintergreen, steps to the Village at Blue Mountain and backing onto golf course. Entrance hall with large closet w/ski hanging. Primary bedroom with queen bed, sep. tub (Jacuzzi ), sauna and en-suite. Guest bedroom with two twin beds, 2nd level guest bedroom with 2 twin beds and separate Den. Spacious sunken living room with new (2024) gas f/p and large, flat screen TV. Updated kitchen, and tastefully decorated and furnished throughout. No smokers . BBQ is available on rear patio. Tenant to provide proof of liability insurance prior to commencement of lease. Application with references required. Listing brokerage to write lease. Tenant will be required to shovel off rear patio, if using BBQ and the front terrace of the unit. Parking passes available for the season, for Tenants. Owners will entertain a small, non-shedding, well trained dog. (id:54532)
10 Island 21kl
Gravenhurst, Ontario
Along the scenic shores of Kahshe Lake in Muskoka lies a rare property with commanding presence and 180 panoramic views. Set on a coveted point of land on Boyd Island, this retreat offers all-day sun from east to west while being gently tucked into a quiet bay ideal for swimming, lounging, and lakeside living.Owned by the same family since the 1960s, the iconic log cabin sits close to the water's edge with 1,050 feet of pristine shoreline on 1.46 acres blending privacy, natural beauty, and potential for future development. Restored in 2014, the welcoming cottage was crafted to last another generation and beyond. A WETT-certified wood stove brings warmth and ambiance to cooler days, while the classic Muskoka screened porch with sliding windows invites breezes and stunning views. Inside, the layout is functional yet flexible. The kitchen is separate but could easily be reimagined with an island that opens to the main living space. The inviting porch is the heart of the cottage perfect for dining, reading, board games, or simply enjoying coffee or cocktails while taking in the sights and sounds of the lake. Accommodations include two main-floor bedrooms with closets, a sleeping loft with stairs, and a 3-piece bath. With it's cozy log cottage feel, this cottage will charm those seeking a special cottage property. Just five minutes from two marinas, the property is easy to access while still feeling secluded. Whether basking in the sun, swimming off the point, or watching autumn colours reflect across the water, this property embodies true Muskoka cottaging, a rare chance to claim your own piece of paradise. (id:54532)
496083 Grey Road 2 Road
Blue Mountains, Ontario
Private lower level walkout with 3 bedrooms and 3 bathrooms. Living area with small kitchenette available in a luxury post and beam ranch style home. Very bright, lots of large windows. Horse stall or stalls could be available for additional fee. 125 acres. Ravenna area. Available Dec 1, 2025 to April 1, 2026. Ideal location if you ski at Blue Mountain or any of the private ski resorts in the area and if you like to shop and dine in Thornbury or Collingwood. (id:54532)
156 Santos Lane
Wasaga Beach, Ontario
A rare opportunity to secure a sandy beachfront property on Georgian Bay ideal for both lifestyle and long-term value. With full municipal water and sewer services, this property is all about location and potential. Set on a quiet private lane with direct access to the sandy shoreline from your backyard (no roads to cross), it offers panoramic views of Georgian Bay and The Blue Mountains, with spectacular sunsets.The existing 4-bedroom, 2-bath cottage (approx. 1,200 sq. ft.) provides a foundation for your vision: renovate and embrace its relaxed beachside charm, or design and build a new custom waterfront retreat or estate tailored to your lifestyle. Expansive windows capture sweeping water views and fill the interior with natural light, while the open layout offers flexibility for reimagining. Here you'll enjoy the best of both worlds a tranquil residential setting in Wasaga's sought-after east end, yet only minutes to shopping, dining, golf, trails, and the marina. Stroll straight from your backyard to the waters edge and experience the rare combination of sandy beachfront, privacy, and residential charm that makes this location so special. Exciting redevelopment is also underway at Wasaga Beach's main end, including plans for a 150-room boutique Marriott hotel, condos, and new commercial spaces at Beach 1, further enhancing the areas appeal and long-term desirability. A unique chance to invest in sandy Georgian Bay waterfront with spectacular views, direct beach access, and lasting value. (id:54532)

