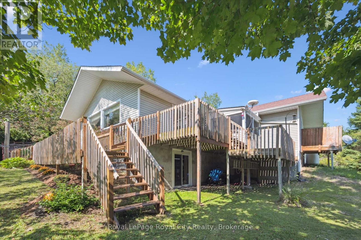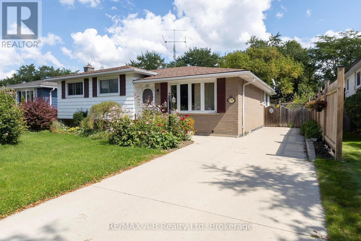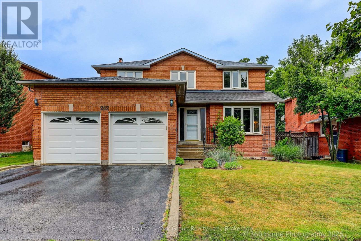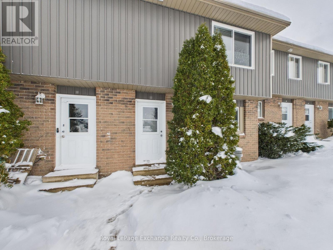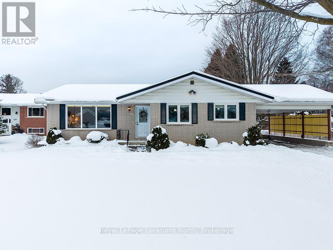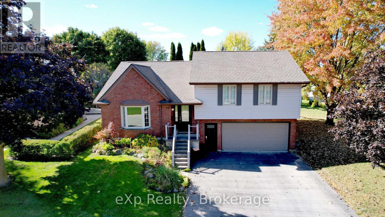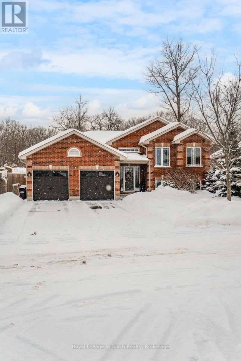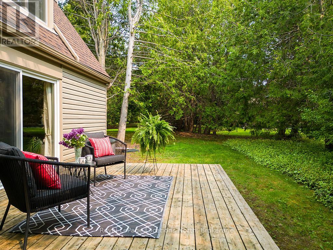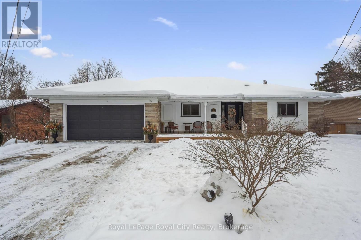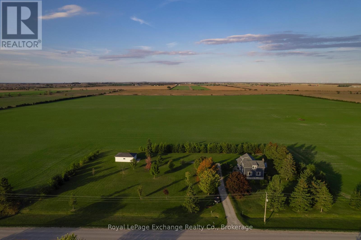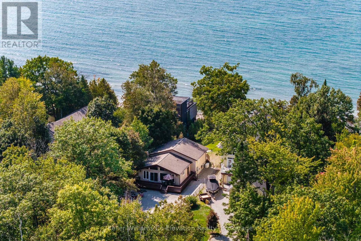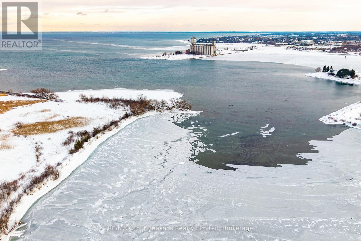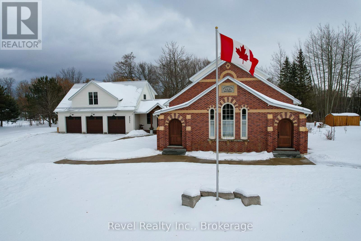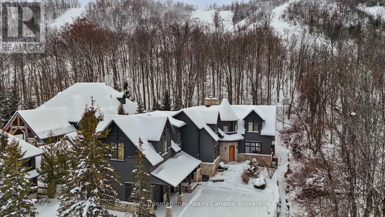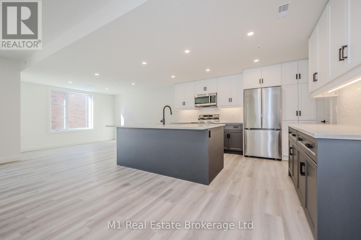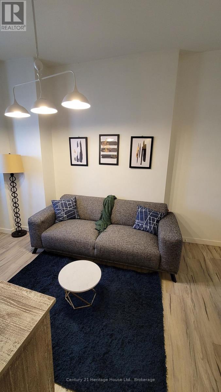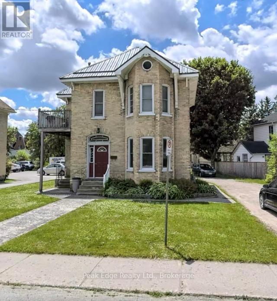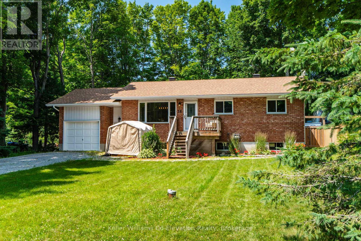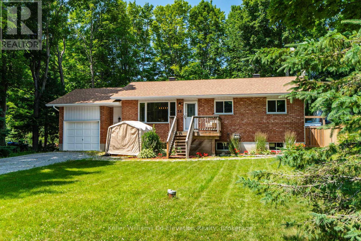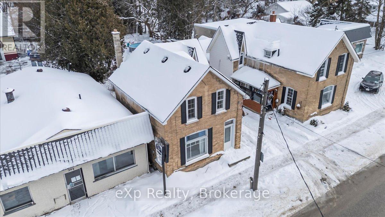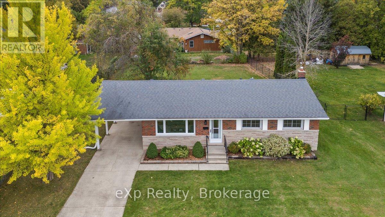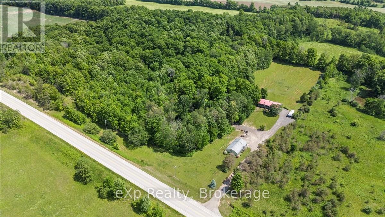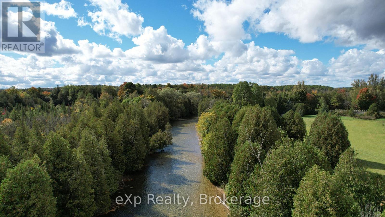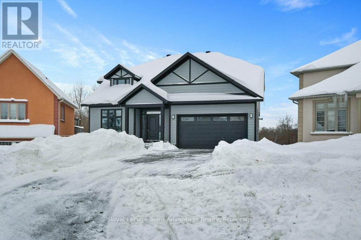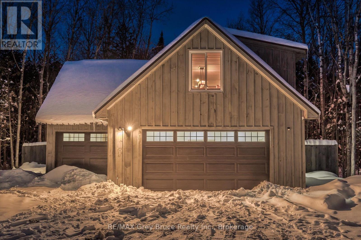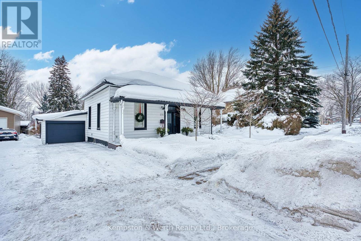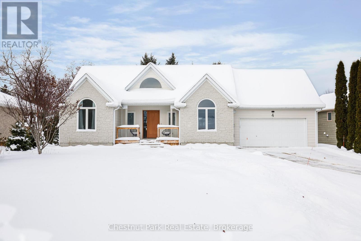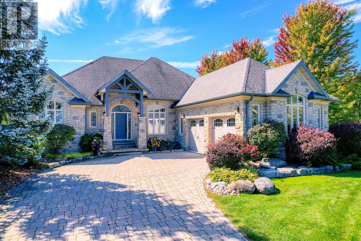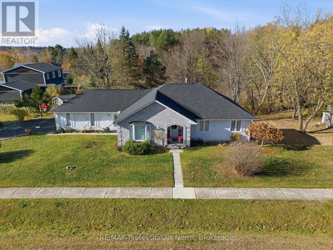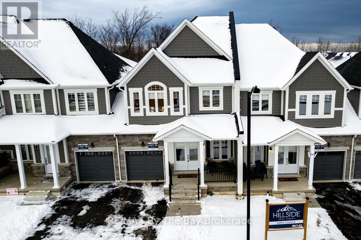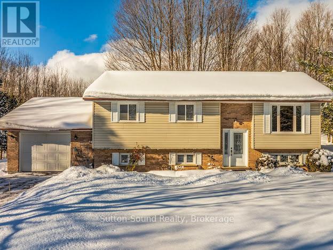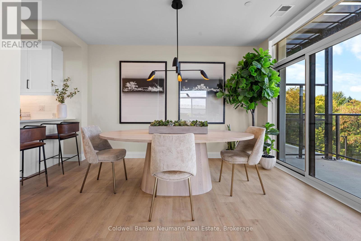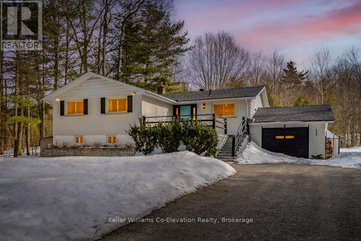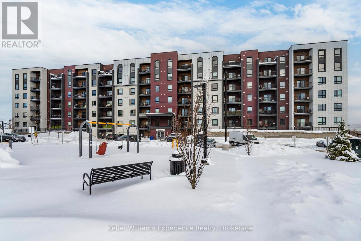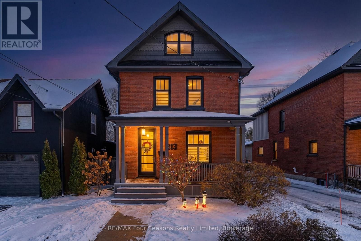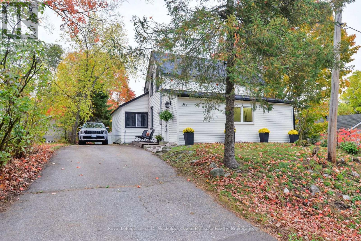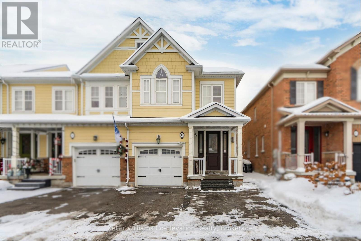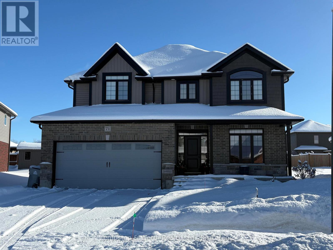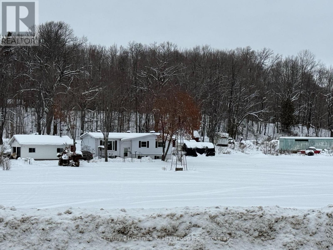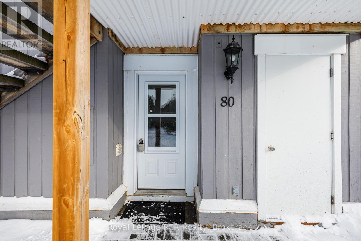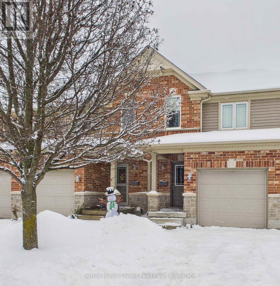6127 First Line
Erin, Ontario
Looking for an idyllic country home at an affordable price? This unique bungalow sits tucked back a few hundred feet from the road on a sprawling, treed 10-acre parcel, offering the perfect balance of privacy and natural beauty.The home itself provides over 2,000 sq. ft. on the main level, featuring 2 bedrooms, 2 bathrooms, and multiple inviting living spaces. Host gatherings in the vaulted Family Room with gas fireplace, or enjoy a quiet evening in the cozy Living Room with wood-burning stoveboth with walkouts to the private yard. The lower level also offers a walkout, creating excellent potential for future living space or in-law accommodations. Step outside and imagine the possibilities, grow your own vegetables and flowers, start a beehive, or simply wander the cut trails through the forest, perfect for hiking, bird watching, or unwinding in the peaceful outdoors. All this, while being just 15 to 20 minutes from town in nearly every direction - Fergus, Orangeville, Erin, or Acton. Escape the city, bring your redecorating ideas, and make this your dream countryside home. (id:54532)
484 St Patrick Street E
Centre Wellington, Ontario
Welcome to 484 St Patrick St E, Fergus. A classic red brick beauty in a truly privileged location, just steps from downtown Fergus and set on an impressive 82.5 x 127 ft lot. Enjoy your morning coffee or an evening glass of wine from the rear porch, taking in a bird's-eye view of the professionally landscaped backyard. Designed for entertaining, the yard features an outdoor firepit framed with armour stone, a fully fenced layout and a newly constructed 12' x 8' storage shed, perfect for hosting family and friends. Inside, the main floor offers a functional and welcoming layout with main floor laundry and a bright kitchen featuring patio door access to the side deck with pergola, ideal for summer BBQs. High ceilings and large windows flood the home with natural light. The spacious living and dining rooms provide plenty of room for gatherings and include access to the rear porch. Upstairs, you'll find original hardwood flooring in excellent condition throughout the hallway and all three bedrooms. This level also includes a 4-piece bathroom and a charming reading nook overlooking the backyard, a perfect place to unwind. Location, Location, Location. Situated in a beautiful, historic neighbourhood with mature trees offering privacy, this home is just a short walk to downtown Fergus, local schools, parks, riverside restaurants and boutique shops. A dream setting for families, with a large backyard and a fantastic playground just steps away. Don't miss the opportunity to make 484 St Patrick St E your new home. (id:54532)
337 Willow Street
Stratford, Ontario
Welcome to this lovely 3-bedroom, 1.5-bathroom side split in Stratfords East end. Sitting on a large 50 ft. x 150 ft. lot, this home offers plenty of outdoor space to enjoy. Inside, the updated kitchen features oak cabinetry, durable granite countertops and ceramic tile flooring, opening into a bright dining/sunroom with heated floors and walkout access to the deck. Engineered hardwood floors run through much of the home, giving it a warm and welcoming feel. The finished basement is a great bonus space with a cozy gas fireplace, an additional room that could work as an office or playroom, and a convenient half bathroom. Outside, you'll find mature perennial gardens and various fruits and vegetable gardens. The fully fenced backyard includes a gardening shed, a deck off of the house, and a private patio at the back - perfect for summer BBQs, family time, or simply unwinding under the shade of the trees. Located close to grocery stores, the mall, restaurants, and more, this home is an ideal mix of comfort and convenience. (id:54532)
229 S Rankin Street
Saugeen Shores, Ontario
A River View that just whispers early morning peace. Located in one of Southampton's most AMAZING AREAS, this beautifully maintained year-round home is just steps from the banks of the world renowned Saugeen River with the mouth of Lake Huron a mere distance away. Whether you're looking for a serene weekend getaway, an income-generating opportunity, or a full-time residence, this property offers flexibility and comfort in equal measure. The main level welcomes you with bright, sun-filled spaces, a functional layout, and timeless charm throughout. The kitchen opens to a cozy dining area, and the spacious living room with views of the mighty Saugeen River, is the perfect place to unwind after a day at the beach. Step outside to enjoy the peace and privacy of the mature, landscaped yard with a few hundred feet of treed property down to the river, or relax on the classic covered front porch. The real bonus lies in the fully finished walkout lower level, complete with a second full kitchen, a large bedroom, full bathroom, and private exterior access ideal for multi-generational living, guests, or potential rental income. Just a short stroll to the beach, trails, and downtown Southampton's shops and restaurants, this home truly captures the best of small-town coastal living. Features: Prime location just steps to Lake Huron. 3+1 bedrooms, 3 full bathrooms. WHAT! The power is OUT? Not a problem, this home is equipped with a full automatic generator. Walking distance to downtown, parks, and trails. This is a rare opportunity to own a piece of Southampton charm. Buyer to pick colour. BE SURE TO WATCH THE FULL LENGTH WALKTHROUGH TOUR, CLICK ON THE MULTIMEDIA LINK. Book your private showing today. (id:54532)
262 Savage Road
Newmarket, Ontario
South Newmarket Stunner! 262 Savage Road in Newmarket, quick closing date possible, is a bright and beautifully maintained 4-bedroom, 4-bathroom home in the highly sought-after South Newmarket community. Step into the grand foyer with a stunning staircase that sets the tone for the elegance throughout. The main floor features a spacious den/office, a formal dining room, and a large eat-in kitchen overlooking the private, fenced backyard with a patio perfect for entertaining. Relax in the inviting family room with a cozy fireplace. This versatile home also offers a second kitchen, ideal for in-laws or extended family with hook up for electric & gas stove & set up for 2nd fireplace. The double-car garage provides inside access to the basement, laundry room, and side yard, while the large driveway accommodates up to 4 additional vehicles. Recent updates include shingles (2022), central vac (2023), furnace (2021), windows (2015/2016), and garage doors (2017) Front door (2021). Located just minutes from Newmarket's vibrant Main Street with its shops, restaurants, Yonge Street transit, top-rated schools, and the scenic Tom Taylor Trail, this home offers both comfort and convenience. (id:54532)
16 - 850 Walsh Street
Kincardine, Ontario
Charming 3-Bedroom townhome in the vibrant lakeside community of Kincardine. Easy access to Highway 21 and a Fifteen-minute drive to Bruce Power, this condominium is a short distance to schools, churches, grocery, downtown shopping and the recreation centre. This well-maintained 2-level townhome offers the perfect balance of comfort and convenience, ideal for families, first-time buyers, or those looking to downsize in 2026. The 2-story design features an inviting main floor with a functional kitchen and living area, perfect for entertaining. The second level includes 3 generously sized bedrooms and 4 piece bathroom. In the lower level is the laundry room and partially finished family room. Condo fees include exterior building maintenance, lawn care, snow removal, water and sewer. (id:54532)
138 Montgomery Street
Meaford, Ontario
Stepping into this delightful bungalow, you are welcomed by a warm, nostalgic atmosphere that resonates with those who value distinctive charm. This meticulously maintained home, available for the first time, is situated on a spacious lot in a sought-after neighborhood of Meaford. The main floor features three generously sized bedrooms with hardwood flooring, a full bathroom, laundry facilities, and an abundance of natural light. The lower level expands the living area with a large family room, an additional full bathroom, and ample storage space. Conveniently located just a short walk from the Georgian Trail, this property is also near local schools, Georgian Bay, and a variety of dining and shopping options. This distinctive home is ready for a new owner to infuse it with their personal style. (id:54532)
217 Thomas Street
Brockton, Ontario
Welcome to 217 Thomas street in the town of Walkerton. This home sits on a corner lot in a desired part of town. Upon entering the front entry, you're greeted with a bright open concept living room with exceptionally high ceilings. The main level offers an eat in kitchen with patio doors that lead to a nice sized rear deck. Main level laundry, full bathrooms, three nice sized bedrooms topped off with an updated ensuite in the large primary. The lower levels rec room is additional space for family or hosting as well you'll find another three piece bathroom. Good sized garage with oversized paved drive. Definitely worth checking this one out. (id:54532)
13 Hunter Avenue
Tay, Ontario
Welcome Home to 13 Hunter Ave! A beautifully maintained raised brick bungalow ideally located in a family-friendly neighbourhood in the heart of Victoria Harbour. This home welcomes you with a spacious, light-filled entryway and a well-designed layout for both everyday living and entertaining. The main floor features two generously sized bedrooms, including a primary suite with a walk-in closet and a large 3-piece bath. The open-concept kitchen area-offering ample storage in addition too a large pantry to enhance your organization and store your kitchen essentials. Added bonus this home also includes residential sprinklers for added safety and peace of mind. The living, and dining area creates a seamless flow and offers a walkout to the deck, overlooking a beautifully landscaped fully fenced backyard. The space has been thoughtfully upgraded with armor stone, a retaining wall, and beautiful landscaping providing an ideal setting for outdoor entertaining, relaxation or family gatherings, or kids playing and enjoying the space. The fully finished lower level includes two additional generously sized bedrooms and a large recreation room with a cozy gas fireplace, providing flexibility for family, guests, or multigenerational living. A walk-up to the insulated double-car garage with an additional exterior access door adds convenience and functionality. Pride of ownership is evident throughout, making this home truly move-in ready and ideal for a wide range of Buyers seeking space, comfort, and versatility. Perfectly located within walking distance to schools and local shops, and just minutes to the beautiful shores of Georgian Bay, golf, skiing, the Trans-Canada Trail, Marinas, the LCBO. Quick access to HWY 400, Orillia Costco and Barrie just a short 30 min drive. A turn-key home offering lifestyle value- Book your showing today! (id:54532)
134 Escarpment Crescent
Collingwood, Ontario
SIGNIFICANT PRICE IMPROVEMENT! 134 Escarpment Crescent, is a beautifully upgraded four-bedroom condo nestled in the Living Waters Resort, formerly known as Cranberry Village. The open-concept main floor is perfect for both relaxation and entertaining, featuring a cozy gas fireplace, a modern kitchen with upgraded appliances, and a walkout to a serene, private patio surrounded by trees. Upstairs, you'll discover four bedrooms, two of which boast charming window seats ideal for reading, along with a well-appointed four-piece bathroom. Recent enhancements include new windows, a new roof, updated flooring on the second floor, a forced-air gas furnace, new interior doors and frames, a stylish front door, a contemporary bathroom vanity, and fresh paint throughout the main floor and upstairs. Conveniently, the laundry area is located on the main floor, providing additional storage space. This property is ideally situated just moments from the Cranberry Golf Course, ski resorts, the picturesque 62km Georgian Trail System for hiking and biking, tennis courts, and a variety of downtown shops and restaurants. (id:54532)
78 Callander Drive
Guelph, Ontario
Welcome home to an elegant and spacious stone-faced ranch bungalow perfectly situated in one of Guelph's most desirable and established neighborhoods. Built in 1960, this home offers generous living space and is bathing in natural light. The heart of the home is a custom built kitchen (2010) with lots of storage space and granite countertops. The grand living room features one of two cozy gas fireplaces (2017) and custom built-in shelves, creating an inviting space for both quiet evenings and large-scale social gatherings. Walk out to the upper deck to extend your living space for private dining and entertaining. With a very spacious primary bedroom, you will find your own ensuite bathroom and unbelievable closet space! Enjoy your retreat with tons of light coming through many windows or close the California shutters (2018) for a peaceful night's sleep. This main floor has two additional bedrooms and a bathroom with granite countertop and glass shower doors. Descend to the lower level where you will find a second massive living area centered around another gas fireplace and many windows providing you with ample natural light. A great feature of this beautiful home is the walk out to the backyard. Entertaining is extended through this garden level retreat. The backyard could be the perfect spot for your dream pool! Additional notes: Roof (2023) (id:54532)
3898 Bruce Rd 6 Road
Huron-Kinloss, Ontario
Discover rural comfort and convenience on this spacious 1.5-acre property ideally located between Ripley & Kincardine, offering the perfect balance of privacy and accessibility. This property features a charming 3-bedroom, 1.5-bathroom home plus a detached garage/workshop great for hobbies or added storage. Inside the home showcases recent main-floor and bathroom updates so you can move in and enjoy, while the upper level and sunroom present a fantastic opportunity to add personal touches and increase the overall value. Natural light, warm finishes, and inviting living spaces make this home a comfortable and stylish option for families or anyone seeking peaceful rural living. The 1700sf home had new siding and insulation added in 2024 to improve the overall efficiency & has forced air propane furnace and wood fireplace for heat. Enjoy outdoor living surrounded by a variety of young trees thoughtfully planted around the property, enhancing its beauty and providing shade for years to come. A spacious 30x20 detached garage/workshop provides ample space for storage, hobbies, enhancing the properties versatility and appeal. This rural 1.5-acre property is zoned AG3 & offers outstanding convenience between Ripley and Kincardine, making it an ideal country retreat with easy access to local amenities. This property combines country serenity, expansion potential, and excellent proximity, appealing to buyers wanting the best of both convenience and quiet rural charm. (id:54532)
150 Main Street
Kearney, Ontario
Conditionally Sold with NO Escape clause until December 31, 2025. Local originators are retiring and are ready to hand off to a new visionary. Pride of ownership is evident in this 9-unit one floor apartment complex made up of from two separate buildings. Current owners have sought a more senior clientele, and always a waiting list of eager applicants for the ever so rare turnover. Each self-contained one-bedroom unit contains a separate entrance, foyer, three-piece bath, kitchen, dining area, living room, owned 20-gallon electric hot water tank, forced air propane furnace, and one rental propane tank. Tenants pay for propane and hydro. Owner pays propane tank rental. Total rental income for the properties last fiscal year ending January 31, 2025, was an estimated $94,817.50, and for the same total expenses for the same period $26,036 (includes management fee of $5,085 paid to one of the Directors). The resulting net income of $68,780. Detached garage 24.3 x 41.9. Garage does not have hydro. the panel in the garage was at one time hooked up to a generator. Total lot area is 1.9 acres. Projected rental income for the month January 1, 2026, is $8,450.70. All offers are to be submitted on a Commercial Agreement of Purchase and Sale #500. Purchase price is plus HST. Call your Realtor to request rent roll, income and expense report, and other informative documents. (id:54532)
18 Roselawn Boulevard
South River, Ontario
Conditionally Sold with NO Escape clause until December 31, 2025. Local originators are retiring and are ready to hand off to a new visionary. Pride of ownership is evident in this 8-unit one floor apartment complex made up of from two separate buildings. Total lot area is 9 acres. Current owners have sought a more senior clientele, and always a waiting list of eager applicants for the ever so rare turnover. Each self-contained one-bedroom unit contains a separate entrance, foyer, three-piece bath, kitchen, dining area, living room, owned 20-gallon electric hot water tank, forced air natural gas furnace. Tenants pay for natural gas, and hydro. Total rental income for the properties last fiscal year ending January 31, 2025, was an estimated $91,666.25 and for the same total expenses for the same period $33,777.47 (includes management fee of $5,085 paid to one of the owners). Estimated net income of $57,882.78. Projected rental income for the month January 1, 2026, is $7,843.60. All offers are to be submitted on a Commercial Agreement of Purchase and Sale #500. Purchase price is plus HST. All offers must have buyer to acknowledgement of Bell Tower Access and Municipal Water main easements. Call your Realtor to request rent roll, income and expense report, and other informative documents. (id:54532)
1948 Tiny Beaches Road South Road S
Tiny, Ontario
GREAT OPPORTUNITY TO OWN WATERFRONT WITH 2 COTTAGES! Or Make the Main Cottage your Year-Round Home and have the Smaller Cottage for your Guests or for Extra Income. The Main Home features a Spacious Open Concept Living Area great for Visiting Friends or a Big Family Gathering Featuring Cathedral Ceilings, a Full Wall of Windows w/Walkout to Deck, and Firepit Area, and a Beautiful Gas Fireplace with Reclaimed Wood Mantle. Two of the Three Bedrooms have Sliding Glass Door Walkouts to the Deck and Take Full Advantage of the Water View and Amazing Sunsets. A Full Bath & Den Completes the Rooms on the Main Level. A Large Rec Room in the Lower Level Offers Additional Space for the Kids to Hang Out as Well as a Laundry Closet & 2 Pc Bath for Convenience. The Lower Original Cottage has had Many Upgrades this year including: New Windows, Vinyl Plank Flooring, and a New Entrance Door. It Features 2 Bedrooms, a 2pc Bathroom and Open Concept Kitchen/Living Area with a Front Deck to Enjoy the Fantastic View. The Main Cottage has a Whole Home Water Filtration System (2017) which also Feeds Water to the Lower Cottage as well as the Hydro and in Case of Power Outage, the Generator Operates the Entire Property, the Lower Cottage included. This Property has a Gentle Slope to the Water and a Great Stone Staircase from the Upper to the Lower Cottage and Beach. In 2017, Upgrades included: a New Furnace & A/C, the Water Filtration System, Gas Lines, the Fireplace, the Rear Deck, Vinyl Flooring, Pine Doors, New Windows & Sliding Glass Doors. In 2020, Kitchen & Bath Countertops were Replaced w/ Quartz and the Shed was added. You cant beat this Location, Close to Amenities like the Woodland Beach Market, LCBO & Convenience Store and just a Short Drive to Ski Resorts. This could be the Opportunity you have been waiting for in a very Friendly Neighborhood! (id:54532)
25 - 44 Trott Boulevard
Collingwood, Ontario
Wake up every day feeling like you're on vacation. This ground-level 2-bedroom, 2-bathroom condo offers an unbeatable Georgian Bay lifestyle just minutes from Collingwood. With a spacious kitchen, a separate laundry room, and walkouts from both the living room and bedroom, indoor living flows effortlessly to a private patio overlooking the bay-your front-row seat to sunrise, sunsets, and ever-changing water views. Step outside to private walking trails, spend winter days skiing at Blue Mountain, summers golfing or by the water, and enjoy vibrant, year-round activities close to home. Whether you're seeking a full-time residence, weekend retreat, or low-maintenance lifestyle surrounded by nature, this is a place where memories are made and every season is something to look forward to. (id:54532)
2331 N Nottawasaga 6 Concession
Clearview, Ontario
Step into history, reimagined. Once home to Nottawasaga SS #20 (circa 1893), the iconic Batteaux schoolhouse meticulously rebuilt on its original footprint, the exterior recreated to match original dimensions, window spacing, rounded doors and brickwork - the interior is bright, open and designed for modern living. Thoughtfully crafted luxury family living additional suites for family or income (currently 2 short-term suites with municipal approval). Elevated living with 6 full bedrooms and 5+1 baths. Main floor features wide-plank hardwood flooring, open-concept layout, vaulted ceilings gorgeous kitchen, quartz-topped island, side-by-side fridge freezer, built-in double ovens, and walkout to the covered back deck for effortless indoor/outdoor living. The main-floor primary suite and laundry offer easy living. A fully finished lower level includes a large family room, in-floor heat. The studio/bachelor suite is currently used as an Airbnb/short-term rental, offering excellent flexibility for multigenerational living, guests or income potential. Above the attached 3-car garage, a separate 2-bedroom, 1-bath apartment (also used as an Airbnb/short-term rental) for extended family, visitors or revenue. Behind the scenes, the home is impressively equipped: separate forced-air propane heating and air conditioning for the schoolhouse and loft/breezeway, radiant in-floor heating in the basement, electric in-floor heating in the ensuite, on-demand hot water with storage tank, air exchangers, and a lower-level bar area roughed in for water, drain, dishwasher and pot lights. Technology and infrastructure are equally robust, with Rogers Ignite fibre, CAT6 wiring throughout, Rogers pods via Ethernet for strong Wi-Fi coverage. Thoughtful nods to the past are everywhere: original schoolhouse pendant lights now hang over the kitchen island, salvaged artifacts, photos and stories donated by the community, keep the legacy of the Batteaux Schoolhouse alive. Minutes to Collingwood. (id:54532)
108 Hemlock Court
Blue Mountains, Ontario
Steps to the base of Alpine Ski Club this magnificent European inspired four season Chalet is an expose of thoughtful architectural detail and high quality finishes. This impeccably designed Open Concept custom home boasts an impressive 23 ft vaulted ceilings in the great room, oversized windows, a two sided stone fireplace and chef's kitchen with walk out to outdoor dining - fireside! With ski-out/ ski-out accessibility, this premium lot and location is the ultimate recreational reprieve for family and guests. A dedicated guest suite with ensuite, kitchenette and its own dedicated entrance, and a main floor primary with ensuite, creates a spacious and expansive living space suitable for entertaining and multi generational living/entertaining. High quality wide plank pine flooring and radiant heat in all bathrooms bring warmth and luxury to this uniformly quality home.When the ski day is over enjoy the lower level that features a generous Wine Cellar, Steam Sauna, Rec Room Bar and Beer Tap, Full Home Gym and first class Media Room that seats 6 people. A double car garage with over 12 ft ceilings provides incredible space and storage. Ceiling 10ft main floor, 23ft vaulted ceiling in great room, 9ft basement, 9ft second floor with vaulted. It will be no surprise that there is an architect in the family! This is a must see. (id:54532)
104 - 99b Farley Road
Centre Wellington, Ontario
The AZURE layout (1439 Square Feet) at 99B Farley Rd. This remarkable offering includes one underground parking spaces, a spacious storage locker, and balcony basking in the southern exposure. This condo epitomizes luxury with its high-quality finishes, featuring elegant quartz countertops throughout, stainless steel appliances, a washer and dryer for your convenience, and an eco-friendly Geothermal climate control system, among other premium amenities. The sought-after Azure layout showcases two generously sized bedrooms, the primary with its own ensuite bathroom and walk-in closet. Worried about downsizing? Fear not, as this unit provides ample space (1439 sqft) with its open concept kitchen, dining room, and living room, pantry and laundry room. It's the perfect blend of comfort, style, and quality, ensuring that you can live your best life without compromise. Don't let this opportunity slip through your fingers! Make 99 Farley Road your next home and embark on a journey of luxury and comfort. Upgrades Include: Pot Lights Throughout, under mounted lights in the kitchen, two tone cabinets, black hardware / fixtures. (id:54532)
1 - 212 Wilson Street
Hamilton, Ontario
Welcome to Unit 1 at 212 Wilson Street - a beautifully renovated main-floor one-bedroom, one-bathroom residence located in the heart of Hamilton's Lansdale neighborhood.This bright and thoughtfully designed unit features a private entrance, an open-concept living space, and a fully equipped kitchen complete with a full-size fridge and stove, butcher-block countertops, and ample cabinetry-perfect for both everyday living and entertaining. The bedroom offers a cozy and comfortable retreat, while the updated 3-piece bathroom showcases a modern vanity and a sleek tiled shower. For added ease, rent includes water, heat, air conditioning, and electricity, allowing for simple, worry-free living. Residents also enjoy access to a common card-operated laundry room within the building, featuring convenient tap-to-pay functionality. With street parking and public transit readily available, commuting is effortless. The location places you just five minutes from Centre Mall, the Claremont Access, and St. Joseph's Healthcare. An ideal home for those seeking comfort, style, and connectivity in a vibrant urban setting. Available Mar.01,2026. (id:54532)
7 Durham Street E
Brockton, Ontario
Attention investors: Well maintained two story Victorian duplex offers updated two bedroom units on each level and a detached garage. Both units have private entrance and in-suite laundry. The lower unit has a back porch leading to mud room and a spacious updated eat in kitchen with island, good sized livingroom and two generous bedrooms, all in neutral paint and easy care laminate flooring. The upstairs unit is currently vacant allowing you to move in or set your own rent. It offers a lower level foyer, upper level eat in kitchen with updated cabinetry, large livingroom with balcony, two spacious bedrooms and laundry room. All tastefully decorated and finished with laminate flooring. This solid brick home has replaced thermo pane windows, steel doors and roof with both units having their own hydro and gas furnaces ( installed in 2019). The detached garage is rented as well adding extra income to this turn key property. Excellent location close to down town, Lobbies Park and Community Centre. (id:54532)
16 Mundy Avenue
Tiny, Ontario
Beautiful turn-key bungalow with approximately 2000 sq ft of living space for lease near Farlain Lake, offering a peaceful, private setting on a large fully fenced lot surrounded by mature trees. The bright open-concept main floor features 3 spacious bedrooms, an updated kitchen with quartz countertops and dining area, and a sun-filled four-season room with walkout to a large deck and landscaped backyard-perfect for relaxing or entertaining. The finished basement includes a large rec room, additional bathroom, and ample storage. Plenty of parking with a long double-car driveway. Freshly painted throughout with updated trim and a newer roof (2019).Ideally located steps from Awenda Provincial Park trails, OFSCA trail system, a private boat launch, and nearby marinas. A move-in ready home perfect for tenants seeking comfort, privacy, and an outdoor lifestyle. (id:54532)
16 Mundy Avenue
Tiny, Ontario
You will love this warm and inviting turn key bungalow with approximately 2000sq ft of living space, situated close to Farlain Lake, an idyllic inland lake perfect for swimming, kayaking and fishing. The home is nestled on a large fully fenced lot surrounded by mature trees, creating a peaceful, and secluded atmosphere. The main floor boasts a large open concept living space filled with light, has 3 generously sized bedrooms, a large updated kitchen with quartz counters and dedicated dining area, and a large 4 season sitting room/sunroom with patio door that walks out to a sizable main deck overlooking the sprawling landscaped backyard. There's plenty of space for kids, pets, and outdoor activities. The long double-car driveway provides ample parking for all your needs. The finished basement consists of ample storage, a large rec room, additional bathroom, and a large storage area/utility space that can be transformed into a 4th bedroom or additional living space. With great curb appeal and a well-kept interior, this home is a must-see with pride of ownership throughout. Located just steps from the scenic walking trails of Awenda Provincial Park, OFSCA Trail System, a private boat launch and multiple marinas. This home is a dream come true for outdoor enthusiasts looking to embrace the natural beauty of the area in a stunning home that is move-in ready with all the charm and modern updates you need. Other Recent Updates Include: freshly painted walls and updated trim throughout, and a re-shingled roof (2019) for additional peace of mind. (id:54532)
209 Garafraxa Street S
West Grey, Ontario
Welcome to downtown Durham living at its best. This tastefully updated 1.5 storey home sits on the main street with everything you need just steps from your front door - cafes, shops, schools, and the charm of small-town Ontario. Inside, you'll find a home that balances character with modern updates. The main floor showcases beautiful hardwood floors, a formal dining room, and a living room anchored by a 3-sided gas fireplace. The kitchen features modern countertops and fresh backsplash, with the convenience of main floor laundry. Upstairs, three spacious bedrooms and a full bathroom with large glass vanity and tiled tub/shower provide comfortable living space for the whole family. Recent updates make this home move-in ready: new roof (2024), new front porch siding, updated electrical panel, new front door (2022), new basement door (2022), fresh flooring throughout (2022/2023), hot water tank (2019), efficient gas furnace (2018), several new windows, New Roof (2024), new dishwasher (2024), and new countertops & backsplash (2025). The fully fenced backyard walks out from the main level, offering a safe play area for kids or pets, plus ample parking and a large barn/shed for all your storage needs. Whether you're a first-time buyer looking to enter the market or someone seeking a solid investment property in a walkable community, this home delivers. Barn/Shed est. 20ftx30ft. Call today to book your showing. (id:54532)
158 6th Avenue
Hanover, Ontario
This exceptional home is packed with both style and substance. A true stand-out in an awesome neighbourhood with wide streets, just steps from the hospital, grocery store, casino, and rec centre. Everything you need is conveniently located on the main floor, from 3 bedrooms to a beautifully renovated 5-pc bath featuring heated herringbone floors, a white oak vanity, and Kohler fixtures. You'll love this spacious kitchen and gathering in the bright, sun-filled living room. The finished basement is a bonus, offering a dedicated gym or play room with rubberized flooring and a custom oak bar. Upgrades like a new furnace and AC (2022), along with a whole-home water softener and filtration (2022). Step outside to enjoy a large, partially fenced yard with plenty of space for pets, play, or gardening. This home is a rare find: well-kept, thoughtfully updated, and ready for its next chapter. See it today and fall in love with comfort, convenience, and community. This move-in ready home has been well-kept and loved. All it needs is you. (id:54532)
122668 Grey Road 9
West Grey, Ontario
Acreage, charm, and functionality all just minutes from Mount Forest. Set on 11 acres between Mount Forest and Ayton, this home offers a rare mix of turnkey comfort and rural opportunity. With everything on the main floor, the home features 2 bedrooms, 1 bathroom, and a bright, open living space that walks out to a large deck overlooking the pasture. Downstairs, the partially finished walk-out basement gives you flexibility storage, workspace, or potential for more finished space.The property itself is ready to work: fenced pastures for horses, goats, or hobby animals, a 30x50 heated shop with heat, hydro, water, a 12'900lb hoist. 6-7 acres of mature hardwood maple. Whether you're dreaming of a small farm, a produce stand, or just wide open space to breathe, this one has the setup to make it happen. (id:54532)
382233 Concession 4 Ndr Road
West Grey, Ontario
Saugeen Riverfront 4 Acres of Pure Potential. This isn't just land, it's a lifestyle. Welcome to a rare 4-acre parcel with an impressive 350 feet of frontage on the Saugeen River. Whether you're dreaming of building your forever home, carving out a quiet getaway or finally claiming that anglers paradise, this one checks every box. Tucked behind mature cedars and surrounded by nature, you'll feel miles away from it all, but in reality, you're just 10 minutes to Hanover or Durham. Grab your morning coffee in town, then spend your afternoon casting a line, paddling the river, or just sitting in complete, peaceful quiet. This stretch of the Saugeen is legendary for its fishing, kayaking, and canoeing. Picture summers floating downstream, fall mornings in the mist and endless stargazing at night. | Driveways in | Hydro at the road | Zoned RUR/NE for flexible possibilities | On a public, year-round maintained road. Whether you're building, investing, or just ready to unplug, this is the piece of waterfront you've been waiting for. Copy Paste Google Map for exact location: https://maps.app.goo.gl/gjuq9dAW8hba9bQU9 (id:54532)
18 Avery Court
Parry Sound, Ontario
Welcome to one of Parry Sound's most impressive newer homes. Built in 2024 and set on a quiet cul-de-sac surrounded by quality homes and manicured gardens this residence blends elevated design with everyday functionality-perfect for modern family living and effortless entertaining. The main level showcases a bright open-concept layout with elegant tray ceilings, a seamless living and dining space and a stylish kitchen with island and walk-out to a covered patio-ideal for indoor-outdoor living. A convenient powder room and built-in double garage complete this level. Upstairs three generous bedrooms include a standout primary retreat featuring a walk-in closet and spa-inspired ensuite with a freestanding soaker tub, walk-in shower, toilet and bidet. The remaining bedrooms share a well-appointed Jack-and-Jill four-piece bathrooms. The walk-out lower level adds exceptional versatility with a spacious rec room, spare room, three-piece bathroom, laundry, utility room and cold cellar all opening to the rear deck and yard. Outside enjoy paved parking and a backyard with room for a trampoline, patio set and more-designed for both relaxation and play. A thoughtfully designed 2024 build that truly stands out-move-in ready and sure to impress. (id:54532)
102 Chin Road N
Northern Bruce Peninsula, Ontario
Welcome to 102 Cape Chin North Road. Thoughtfully positioned away from the main residence, the loft provides a strong sense of independence while remaining immersed in nature. The suite features two bedrooms, 1.5 bathrooms, a full kitchen, main-floor laundry, and generous living spaces filled with natural light. Warm wood finishes, vaulted ceilings, and curated furnishings create an environment that feels both refined and restorative. Below, the massive heated garage, complete with a separate inlet garage, offers outstanding flexibility-ideal for secure vehicle storage, gear, hobbies, or creative pursuits. Outdoors, enjoy a private backyard carved from the forest, featuring a hot tub, two-level deck, and an upper screened-in porch-perfect for quiet mornings and evenings under the stars.In addition, the property includes access to a shared cabin, thoughtfully designed as a common retreat space. Ideal for family spillover during visits, gaming, writing, or simply stepping away, the cabin offers a flexible environment that supports creativity, connection, and moments of calm-without intruding on the privacy of the main suite. Offered fully furnished with utilities included, this executive lease is truly turnkey. Whether working remotely, transitioning between homes, or seeking a longer-term Peninsula retreat, this residence delivers a rare balance of comfort, discretion, and connection to nature.Located minutes from the Bruce Trail, Georgian Bay, Lion's Head, and Tobermory, this is an opportunity to experience the Bruce Peninsula not as a visitor-but as a resident.Available as an Executive Lease. Inquiries by appointment only. (id:54532)
275 Victoria Avenue N
North Perth, Ontario
Looking for the perfect starter home? Or possibly downsize from your current home? This bungalow is a mix of today's style and throwback features that make 275 Victoria Ave a great choice. Located in Listowel not far from Westfield Elementary School, walking trails, and a short walk to downtown. The 66 x 148 ft mature lot situated in a nice quiet neighborhood. 1143 sqft home has plenty of room for you and yours, exposed ceilings are a beautiful classic look and over 10 feet tall. This Ontario Cottage is a very rare find and is move in ready!! Upgrades included are, steel roof w/warranty (2022), bathroom renovation, laundry cabinetry, newer kitchen appliances, and new water heater. (id:54532)
4 Wickens Lane
Blue Mountains, Ontario
Located in one of Thornbury's most desirable neighbourhoods, this beautifully updated bungalow is filled with natural light. Enjoy main-floor living and modern finishes within a bright, open layout. Inside the home, everything has been refreshed-from the new furnace and windows to the updated kitchen, bathrooms, and fresh paint inside and out. Set on a private lot surrounded by mature trees, the property features a fully fenced backyard and an expansive deck. Just a short walk to downtown shops, cafés, and the waterfront, 4 Wickens Lane offers the perfect blend of comfort, convenience, and small-town charm. (id:54532)
150 Rankins Crescent
Blue Mountains, Ontario
Outstanding craftsmanship defines this full-stone bungalow, perfectly positioned beside green space and backing onto the 12th tee of the prestigious Lora Bay Golf Course. The home offers three bedrooms, four bathrooms, a private den, and a formal dining room. The main level features a spacious great room with vaulted and coffered ceilings and a gas fireplace, creating an inviting gathering space. A gourmet kitchen showcases granite countertops, solid maple cabinetry, stainless steel appliances, and a walk-out to the flamed-flagstone patio and pool area. The private primary suite includes a stone-faced double-sided fireplace, a four-piece ensuite with marble finishes, and tranquil backyard views, while two additional main-floor bedrooms provide flexibility for guests or family.The finished lower level features nine-foot ceilings, radiant in-floor heating, a large family room, a cold room or wine cellar, and exceptional storage space. Outdoors, the south-facing backyard is professionally landscaped and designed for entertaining, complete with a sixteen-by-thirty-two-foot inground pool with programmable LED lighting, flamed-flagstone surround, and ample space for lounging in full sun. An oversized twenty-one-by-thirty-four-foot garage with epoxy flooring accommodates vehicles, a golf cart, and workshop or storage needs. Additional details include an interlock stone driveway, under-eave exterior lighting, a tankless water heater replaced in 2022, a security surveillance system with hard-drive backup, fresh paint, and abundant natural light throughout. This impressive property combines timeless finishes with a coveted location, offering the Lora Bay lifestyle with golf, walking trails, and Georgian Bay just minutes away. (id:54532)
39 Catharine Street
Bracebridge, Ontario
FIRST TIME OFFERED, this solid 3-bedroom, 2-bathroom bungalow is nestled on a picturesque ravine lot in one of Bracebridge's most sought-after neighbourhoods. Serviced by town water and natural gas, with a TOWN INSPECTED SEPTIC SYSTEM, the home also includes a pre listing INSPECTION REPORT AVAILABLE for added peace of mind. Exceptionally well built, this spacious residence offers an exciting opportunity for a new owner to bring their vision and updates to life. The main level spans approximately 1,800 sq. ft., complemented by an additional 1,800 sq. ft. of finished space in the lower level. The finished walkout basement features a family room with gas fireplace, a recreation room, generous storage, a roughed-in bathroom, and direct access to an exterior brick patio-ideal for extended living and entertaining. On the main level, you'll find three oversized bedrooms, including a large primary suite with a walk-in closet and 5-piece ensuite. The layout also includes an eat-in kitchen with adjacent sitting/dining area, a formal dining room or home office, a bright living room, a 3-piece main bathroom, and a convenient laundry/mudroom. Additional highlights include a walkout to a large rear deck, attached double-car garage, paved driveway, central vacuum, storage shed, and beautifully landscaped yard and gardens. MAJOR UPDATES include roof shingles (2022), furnace (2018), air conditioning (2024), and eavestroughs with gutter guards (2025). A rare opportunity to own a well-constructed home on a premium ravine lot-ready for its next chapter. NOTE: Some rooms have been virtually staged (id:54532)
80 - 190 Crosswinds Boulevard
Blue Mountains, Ontario
Welcome to Hillside Semi Towns - Skater model. A stunning 2,008 sq.ft. semi detached townhouse in the heart of Blue Mountain, Ontario. This architecturally designed home offers a perfect balance of luxury, comfort and modern living, set within a vibrant four-season community. The main level features 9' ceilings, with an elegant oak staircase with iron pickets leading to the second level and 3 bedrooms. (id:54532)
240135 Wilcox Side Road
Georgian Bluffs, Ontario
Welcome to this inviting raised bungalow tucked away on a quiet, sought-after side road just minutes from Owen Sound. Set on a private 1.14 ACRE property, GAS heat, this 3 bedroom, 1.5 bath home offers a comfortable and functional layout that feels easy to settle into from the moment you arrive. The open-concept kitchen and living area is filled with natural light from an oversized window, creating a bright and cozy space for everyday living. Step into the three-season lanai (spray insulated underneath) and enjoy peaceful views of the backyard in any season, with access to the rear deck-perfect for relaxing or hosting friends and family. Downstairs, the spacious recreation room is warmed by a wood stove, making it an ideal spot for movie nights or quiet winter evenings. Potential for a fourth bedroom offers flexibility for guests, a home office, hobby space or large mudroom, along with a spacious laundry and utility room with plenty of storage. Outside, you'll find a garden shed and an additional shed with electrical, ideal for a small workshop or extra storage. The attached single-car garage fits a full-size pickup and includes a convenient man door to the yard AND access to the basement. Updates: Dec 2018 gas furnace with warranty remaining, new gas hot water tank, well pump, upstairs front windows, appliances, kitchen counter, carpet up and down. A GenerLink generator hookup at the hydro meter adds extra peace of mind, UV light, and water softener round out this well-cared-for home. Fibe Internet. Enjoy the peace of country living with the rail trail minutes away for snowmobiling, summer ATV rides, biking or walks, West Side amenities just minutes away and downtown Owen Sound under 10 minutes, 15 minutes to Sauble Beach. (id:54532)
209 - 1882 Gordon Street
Guelph, Ontario
Welcome to this brand-new 2-bedroom, 2-bathroom condo offering 1,465 sq ft of stylish, well-planned living space. Located in Tricars newest building, Gordon Square 3, in the heart of Guelphs desirable south end, this suite blends comfort, function, and luxury. The bright, open-concept living and dining area is perfect for both relaxing and entertaining, with a 55 sq. ft. balcony right off the living room for morning coffee or evening unwinding. The modern kitchen is equipped with premium finishes and stainless steel appliances, while the spacious primary bedroom features access to the 215 sq ft private terrace a perfect retreat.Residents have access to first-class amenities including a fitness centre, golf simulator, residents lounge and secure underground parking.Move in now! (id:54532)
17 Tucson Road
Tiny, Ontario
This beautifully updated 3+2 bedroom, 2 bathroom family home is nestled on a picturesque 92' x 180' treed DOUBLE lot, offering both charm and privacy. Inside, the open-concept layout showcases an elegant chef's kitchen complete with quartz counters, a center island with breakfast bar, large sink, and pot lighting throughout. The bright living space flows seamlessly to a spacious deck, overlooking a spectacular outdoor area featuring a sports court, smart home security system, and outdoor pot lights illuminating the property. A truly delightful home perfect for creating cherished family memories for years to come. (id:54532)
216 - 4 Spice Way
Barrie, Ontario
Modern, updated, spacious condo, available for rent in Barrie's south end! 2 Bedrooms, 2 bathrooms. Also comes with a parking spot & locker! Highlights: bright open concept main living area, upgraded walk-in shower in the ensuite bathroom, upgraded full-size stainless steel appliances, in-suite laundry full-size washer & dryer, gas hookup on the balcony! Amenities: beautiful fitness centre, relaxing yoga studio, public outdoor kitchen, public indoor kitchen, delicious spice room! Convenient guest parking, amazing selection of cooking appliances/tools for you the community to use, stunning walking and biking trails around the property, protected forest area directly behind the development! Nearby: directly next to the Barrie south go station, schools, minutes away from urgent care & hospital, grocery store, shopping centre, restaurants, Costco & entertainment. Surrounded by all industries of employers & business opportunities! (id:54532)
213 Birch Street
Collingwood, Ontario
OPEN HOUSE SUN 1-3 PM ~Red Brick Beauty! Timeless Elegance Meets Modern Luxury! 3 Bed/3 Bath (2194 sf. ~Lot Size 34 X 166). Discover refined living in one of Collingwood's most sought-after neighbourhoods. Perfectly positioned within walking distance to the vibrant historic downtown, scenic trails, and the sparkling shores of Georgian Bay. Stroll to the farmers' market or explore charming local amenities-everything is just moments from your doorstep. Thoughtfully curated with architectural detail, custom craftsmanship, and sophisticated finishes throughout, this residence provides an exceptional setting for modern living and effortless entertaining. MAIN FLOOR HIGHLIGHTS: Impressive modern kitchen with island/gas stove *Great room featuring expansive glass sliders opening to a private backyard oasis with patio and built-in BBQ *Formal dining room *Cozy main floor sitting room *Inviting covered porch *Chic powder room *Two gas fireplaces *Engineered hardwood flooring SECOND FLOOR HIGHLIGHTS: Luxurious primary suite with 5-piece ensuite/ heated floors *Spacious second bedroom *Stylish 4-piece bathroom *Convenient office THIRD FLOOR HIGHLIGHTS: Versatile third-floor bedroom-ideal as a potential art studio, craft room, or creative retreat UPGRADES AND ENHANCEMENTS *Gas furnace/boiler(2023) *Hot water on demand (2023) *2-tonne A/C (2024) *Sprinkler system (2023) *Freshly painted interior (walls/trim/ceilings, 2025) *Two gas fireplaces *Elegant window coverings *Rebuilt front porch & railings (2019) *Rebuilt side entrance deck & railings (2023) *Exterior paint/stain *Upgraded attic insulation *ENERGYWERX SCORE~ 81 (2024)- Very Efficient! LIFESTYLE AND LOCATION: Embrace the four-season lifestyle with world-class amenities at your doorstep: The sparkling shores of Georgian Bay, Blue Mountain Village ,Historic Downtown Collingwood: dining, shopping, cultural events, golf courses, biking & hiking trails. POTENTIAL to add garage/accessory unit~ Buyer to complete due diligence. (id:54532)
313 Ouida Street
Tay, Ontario
Welcome to this adorable 2-bedroom, 1-bathroom 1- storey home offering 1,063 sq. ft. of comfortable living space. Perfect for first-time buyers or those looking to downsize, this property features a cozy and well-laid-out interior, blending character with everyday functionality. Conveniently located close to town amenities, local stores, easy access to HWY 400, and nearby beaches - this home makes it easy to enjoy all that the area has to offer. You're also just 20 minutes from Midland and only 30 minutes from Orillia and Barrie, giving you quick access to larger centers while still enjoying the peaceful feel of Waubaushene. A great opportunity to own a lovely home in a friendly community. (id:54532)
49 Gosnel Circle
Bradford West Gwillimbury, Ontario
Beautifully updated corner-unit townhome located in a sought-after, family-friendly community in Bradford; close to parks, schools, and green space. This turnkey home showcases quality upgrades throughout, with an emphasis on timeless stone finishes and thoughtful design. From the moment you enter, you are welcomed by the comfort of in-floor heating throughout the main level. The open-concept kitchen and living area are both stylish and functional, featuring stone countertops, a large breakfast bar with ample seating, abundant cabinetry -perfect for everyday living and entertaining. The kitchen offers a walk-out to a private backyard patio complete with an outdoor kitchen and hot tub, creating an ideal setting for hosting family and friends. The main floor also includes a convenient two-piece powder room and direct access to both the garage and basement. Upstairs, the spacious primary bedroom features a walk-in closet and a fully upgraded ensuite bathroom. Two additional well-appointed bedrooms, a full bathroom, and second-floor laundry, perfect for growing families. The fully renovated basement adds exceptional value, offering an additional living space, a three-piece bathroom, a small kitchenette, and a separate entrance from the garage. This versatile space is ideal for an in-law suite, guests, or extended family. Additional highlights include the elegant use of stone countertops throughout the home, an extra parking space at the front, and pride of ownership evident in every detail. Ideally located close to schools, parks, downtown Bradford, and with easy highway access, this home truly offers a refined lifestyle in a prime location. Do not miss this opportunity to enjoy modern comfort, quality finishes, and exceptional convenience. (id:54532)
71 Forbes Crescent
North Perth, Ontario
The upgrades are endless in this beautifully finished 2-storey home, set on a premium pie-shaped lot in one of Listowels most desirable crescents. Hardwood flooring throughout the main floor and upper hallway, a hardwood staircase, custom lighting, extended kitchen cabinetry to the ceiling, under-cabinet lighting, granite countertops in the kitchen, and quartz in all bathrooms are just a few of the thoughtful features that set this home apart. With over 2,500 sq ft, the home offers a bright, functional layout featuring KitchenAid appliances, a walk-in pantry, formal dining room, and main floor laundry. The spacious great room with a gas fireplace opens onto a 25 x 16 deck, ideal for entertaining or relaxing outdoors. Upstairs, the primary suite features his-and-hers walk-in closets and a 5-piece ensuite with a fully enclosed glass shower, while the main bathroom offers a double vanity perfect for busy mornings. Three additional bedrooms provide flexible space for family, guests, or a home office. Finished with an oversized two-car garage, a stamped concrete front porch, and countless upgrades throughout, this home offers move-in-ready comfort with the opportunity to make it your own. Book your private showing today! (id:54532)
47 Meadowbrook Lane
Blue Mountains, Ontario
TURN-KEY, QUICK CLOSE MOVE-IN-READY FOR SKI SEASON! This executive end-unit townhome in the prestigious Far Hills community offers over 2,400 sq. ft. above grade with bright, open living spaces, soaring ceilings, and unobstructed views from the front, back, and side of the home. With one deck and two porches, there's no shortage of outdoor areas to relax and enjoy the surrounding beauty.Inside, this home features 3 bedrooms, including a generous 300 sq. ft. primary suite complete with a spa-inspired ensuite showcasing a Jacuzzi tub, double sinks, and walk-in shower. A rough-in for a 4th bathroom in the basement offers excellent potential for future expansion. The double car garage includes convenient interior access to the mud/laundry room equipped with front-load washer & dryer.The main level offers exceptional flow with an office/den, an open-concept kitchen, dining area, and great room. Enjoy walkouts to a side deck off the dining room-perfect for BBQs-as well as another deck off the laundry area. The kitchen features stainless steel appliances, including a gas stove, refrigerator, dishwasher, and microwave. Additional features include central air, high-efficiency gas heating, an Ecobee WiFi thermostat, and several WiFi-enabled light switches.Condo fees include internet & cable TV, plus access to outstanding community amenities: a clubhouse, in-ground pool, tennis and pickleball courts, social area with pool table & darts, exercise facilities, and washrooms with showers.Ideally located within walking distance to beaches, parks, the dog park, downtown Thornbury, and the marina, and just minutes to Collingwood and Meaford. Outdoor enthusiasts will love the nearby Georgian Trail and close proximity to Georgian Peaks, Blue Mountain, and Beaver Valley ski clubs.Be sure to check out the Virtual Tour & Floor Plans under Multimedia. (id:54532)
1028 Crabbe Lane
Dysart Et Al, Ontario
Welcome to West Guilford living with space, privacy, and lake access nearby. This 3-bedroom, 1.5-bath home is set on an impressive 4.9-acre lot in the heart of West Guilford, just a short walk to Cranberry Lake-ideal for swimming, paddling, and enjoying everything this desirable community has to offer. The property features 288 feet of road frontage, offering excellent privacy and flexibility, along with a detached garage providing valuable storage or workshop space. Recent updates include upgraded insulation, brand-new heat pumps for efficient year-round comfort, and newer shingles on the main house, delivering peace of mind and long-term value. Offering both renovation potential and an outstanding building site, this property invites you to reimagine the existing home or start fresh and build your dream home in a highly desirable West Guilford location. Surrounded by mature trees and natural landscape, the setting provides a sense of seclusion while remaining conveniently close to everyday amenities. Centrally located to the West Guilford Shopping Centre and Eagle Lake Country Market for last-minute conveniences, and just a short drive to both Minden and Haliburton for shopping, dining, and the many community events enjoyed throughout all four seasons. Whether you're seeking a full-time residence, a recreational retreat, or a future investment opportunity, this property combines acreage, location, and potential in one of Haliburton County's most sought-after communities (id:54532)
8 Thimbleweed Drive
Bluewater, Ontario
New Build in Bayfield Meadows! This stunning 2-storey home, completed in 2023, offers over 2800 sq ft of luxury living just steps from Lake Huron. Thoughtfully designed with high-end finishes and exceptional craftsmanship throughout. The open-concept main floor features 9' ceilings, a spectacular custom kitchen with large island, quartz countertops, and a spacious great room with quartz-surround gas fireplace. Separate formal dining room perfect for entertaining. The main-floor primary bedroom includes a spa-like ensuite and generous walk-in closet. Upstairs offers another fabulous secondary family room with gas fireplace, two additional large bedrooms, and a 3-piece bath ideal for family or guests. Enjoy efficient in-floor heating, natural gas furnace, and A/C for year-round comfort. The exterior boasts a mix of wood and stone, concrete driveway, covered front porch, and rear patio perfect for outdoor enjoyment. Double garage provides plenty of space for vehicles and storage. Located just a block from the beach in a quiet, upscale neighbourhood surrounded by quality homes built by the same developer. A short walk takes you to Bayfield's historic Main Street, filled with shops, dining, and lakeside charm. Whether you're looking for a full-time residence, family getaway, or the perfect place to retire, this home delivers lifestyle, location, and luxury. Includes Tarion warranty. Don't miss your chance to own in one of Lake Hurons most desirable communities! (id:54532)
80 - 21 Dawson Drive
Collingwood, Ontario
Welcome to Unit 80 at 21 Dawson Drive. This thoughtfully renovated two-bedroom, two-bathroom condo offers warm and welcoming updates throughout. Enjoy relaxing by the fireplace after a day on the slopes or starting your morning with a coffee on the bright, inviting terrace. The convenient in-suite laundry room includes additional storage for everyday ease. The spacious primary suite features a walk-through closet and a full private ensuite, while a well-sized second bedroom and full bathroom provide comfortable space for guests and family alike. Simply move in and enjoy low-maintenance, comfortable living. (id:54532)
2 - 409 Joseph Street
Saugeen Shores, Ontario
This beautifully refreshed fully renovated condo, from top to bottom (almost $30k), combines comfort and convenience with new flooring throughout, fresh paint, and a modern kitchen backsplash. The home features three bedrooms on the upper level, a main-floor powder room, full bathrooms both upstairs and in the basement, and in-unit laundry located in the lower level. Set in a family-friendly area close to parks and Northport School, this property offers an ideal location for everyday living. The monthly maintenance fee includes grass cutting, garbage and recycling, snow removal other than the unit's driveway, building insurance, and common elements, providing a truly low-maintenance lifestyle. (id:54532)
101 - 409 Joseph Street
Saugeen Shores, Ontario
This welcoming Port Elgin condo is an excellent starter option for first-time buyers, offering three bedrooms, 1.5 bathrooms, and a roughed-in bathroom in the basement for added future value. The main level provides comfortable living with access to a private patio, while the sought-after location places you close to Northport School, playgrounds, ball diamonds, and everyday amenities. With monthly maintenance fees covering grass cutting, garbage and recycling, snow removal (excluding the unit's driveway), building insurance, and common elements, this property provides a convenient, low-maintenance lifestyle. (id:54532)

