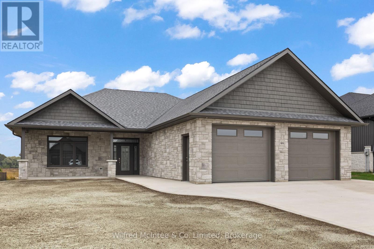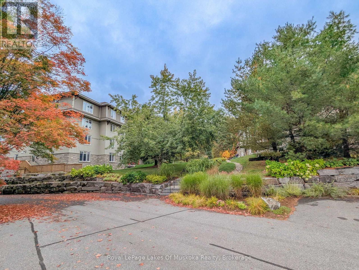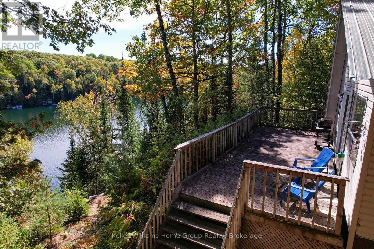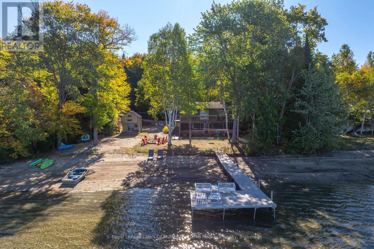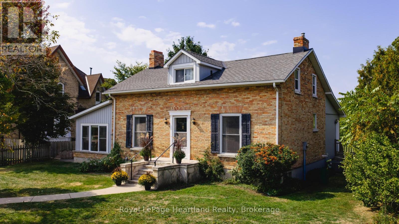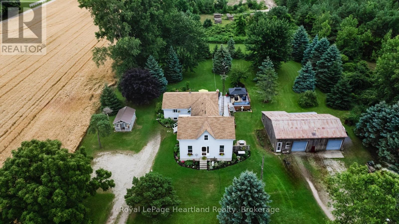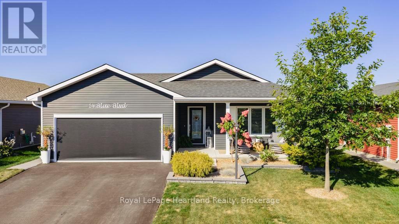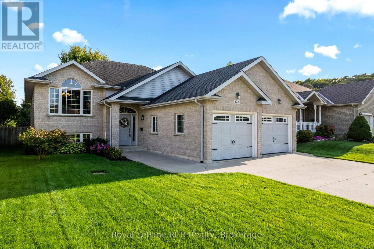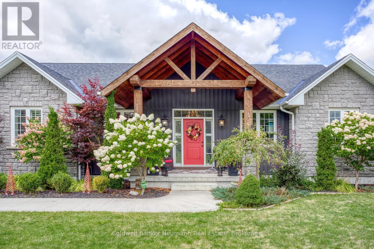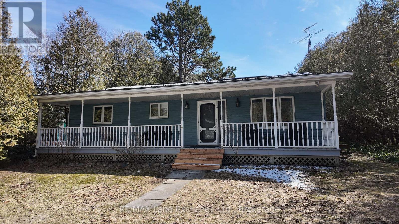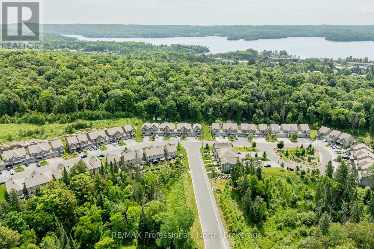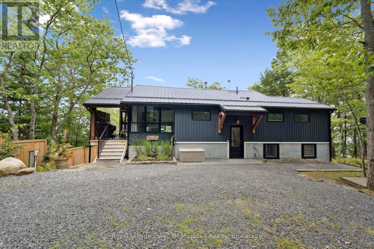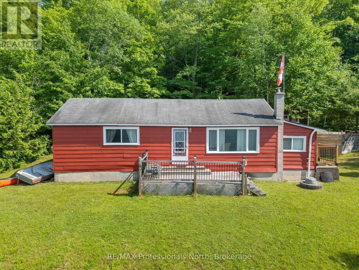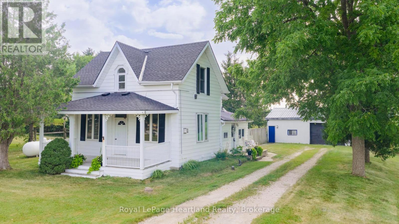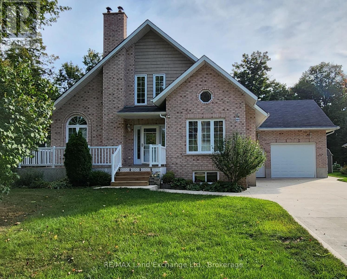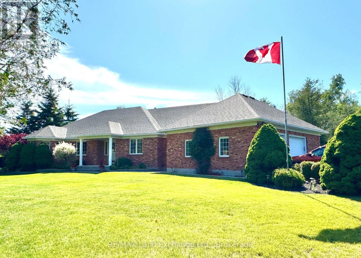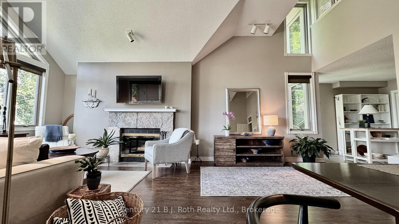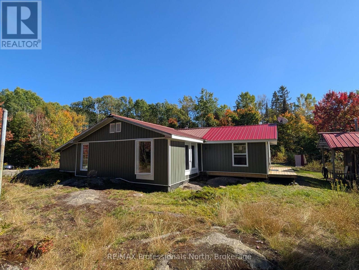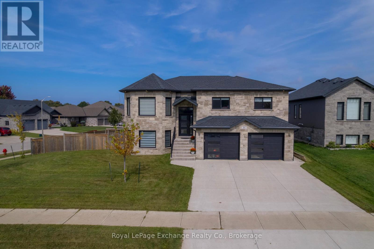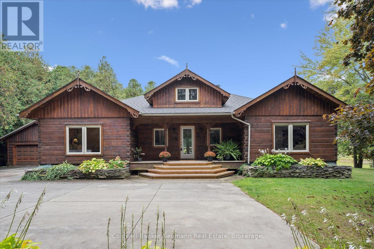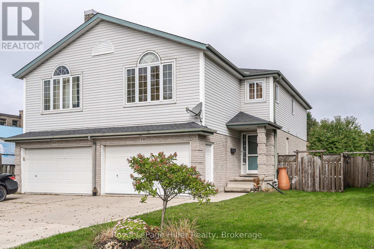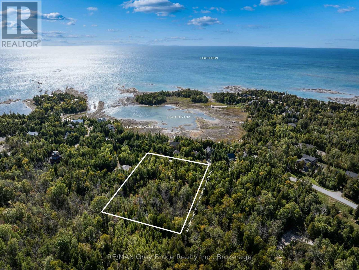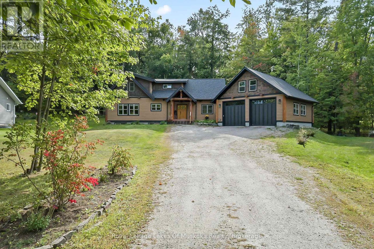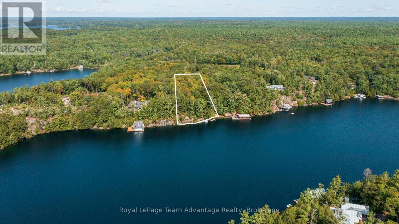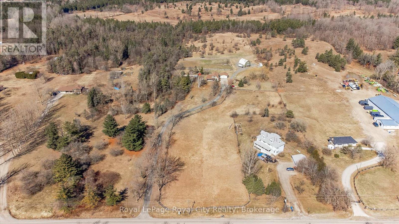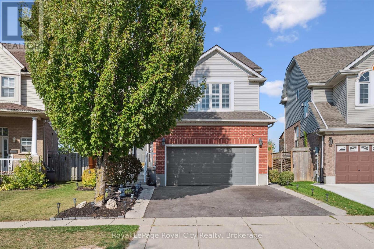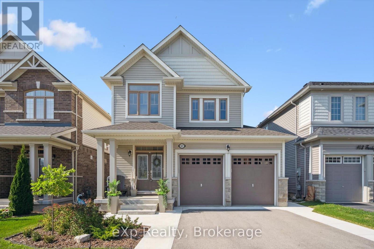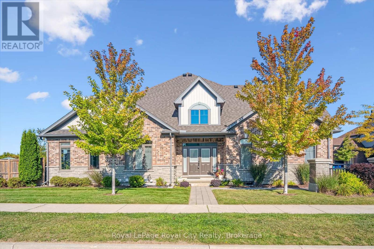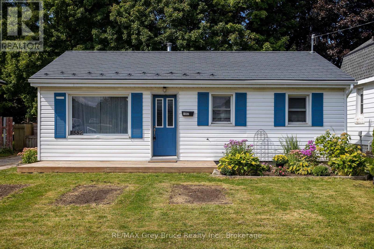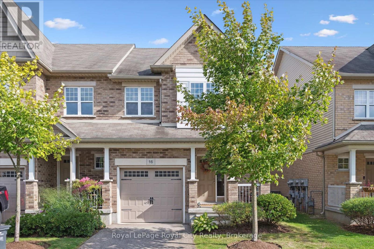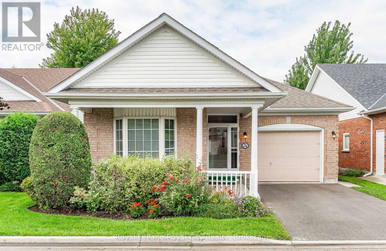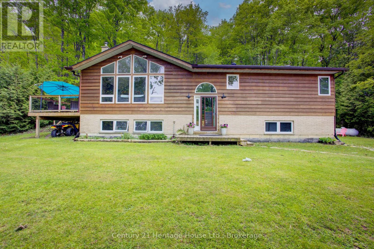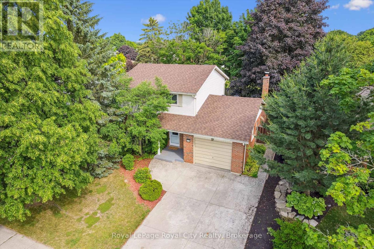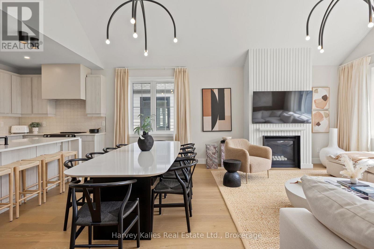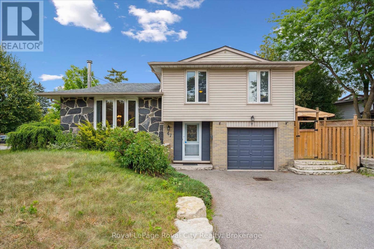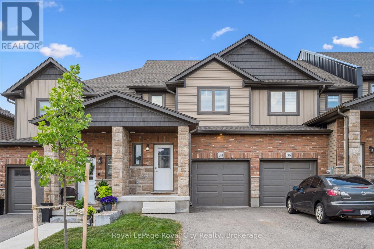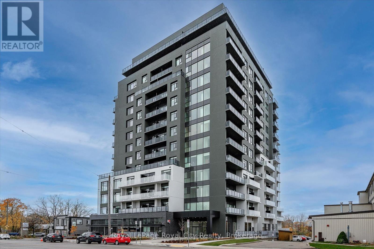44 Mctavish Crescent
Huron-Kinloss, Ontario
Main Floor Living! Brand new 1972 square foot slab-on-grade bungalow in a new subdivision in the Village of Ripley. This property has 3 bedrooms, 2 bathrooms, and a 2-car attached garage. This home features an open concept kitchen, dining room and living room complimented by a gas fireplace and a walk-in pantry. The kitchen and bathrooms will be finished with custom cabinetry and quarters countertops. The primary bedroom contains a custom walk-in closet and a 5-piece primary bathroom featuring a tiled shower and stand-alone tub. This beautiful new built home is located on a sizable lot in a new subdivision in Ripley. (id:54532)
203 - 391b Manitoba Street
Bracebridge, Ontario
This two-bedroom, two-bathroom turn-key condo in Bracebridge offers 1035 sq ft of living space, including a private balcony. The open-concept living area with higher ceilings features a tidy kitchen with a large peninsula, breakfast bar, and under-cabinet lighting, which overlooks the dining and living rooms. The living room includes a picture window, a cozy fireplace, and a new retractable screen door that leads to a covered balcony fitted with a gas hookup for a BBQ. For added privacy, the unit has a split-bedroom layout. The primary bedroom, located on one side of the condo, includes a walk-in closet, a three-piece ensuite, and sliders to the balcony. The second bedroom is on the opposite side of the unit, adjacent to the main bathroom. This home is move-in ready and includes six appliances and in-suite laundry. Recent upgrades add to its appeal, including a fresh coat of paint throughout, new bedroom carpets, a new vanity and toilet in the ensuite, and a new washer and dryer. The condo provides forced-air gas heating and is built with ICF construction, which ensures low utility costs and a quiet environment. Residents can enjoy a variety of amenities, including a personal storage locker located in front of a private, heated underground parking space. The secure building features a welcoming lobby with an elevator and well-maintained grounds. The Granite Springs Clubhouse offers a gym, a library, a community kitchen, and a lounge with a fireplace and billiards table. The development backs onto a wooded area of the South Muskoka Curling & Golf Club and is conveniently close to local shops, entertainment, and recreation. Additionally, pets under 25 lbs are welcome. (id:54532)
443 Park Street W
West Grey, Ontario
Now is your chance to own a brand new townhome, recently completed by reputable local builder Candue Homes. Centrally located in the peaceful community of Durham, this home combines modern design with quality craftsmanship and convenient main-level living. From the moment you arrive, you'll appreciate the paved driveway, full-sized garage, two private porches, and both front and back yard space. Inside, the main level offers an open and airy layout featuring a bright kitchen with custom cabinetry and stone countertops, a welcoming dining and living area, a dedicated laundry space, two spacious bedrooms, and a full 4-piece bathroom.The fully finished lower level extends your living space with a comfortable rec room, an additional bedroom with walk-in closet, a second bathroom, and plenty of storage and utility space. With brand new appliances included, 9 ceilings, and the reassurance of a 7-year Tarion Home Warranty, this home truly is the complete package. This is the last unit available on Park Street W - book your private showing today and discover all that it has to offer. (id:54532)
5-11 Bay Street E
Blue Mountains, Ontario
Experience Unmatched Luxury Living on Georgian Bay Welcome to this stunning, brand-new luxury residence perched above the Beaver River with sweeping panoramic views of Georgian Bay. From sunrise to sunset, immerse yourself in natures beauty from the comfort of your private balcony perfect for relaxing with your favorite drink as the day winds down. Designed to impress, this exceptional home combines elegance and functionality through its open-concept layout and thoughtfully curated details. At the heart of the home, a gourmet kitchen offers the ideal space for both entertaining guests and enjoying everyday meals. Spanning three levels and accessible by a private elevator, this home ensures convenience and comfort throughout. The second floor features four generous bedrooms, a full laundry room, and two beautifully designed bathrooms. Retreat to the third-floor master suite your personal sanctuary with breathtaking views that greet you every morning. Surrounded by the natural splendor of Georgian Bay, this extraordinary property is truly a gem. Discover a lifestyle defined by luxury, comfort, and connection to nature. (id:54532)
67 Kingfisher Lane
Faraday, Ontario
Immerse yourself in Nature with this one of a kind cottage with a million dollar view of spectacular Jeffrey Lake. Enjoy rock cliffs as you walk out your door and feel completely at one with nature away from the rest of the hectic world around - only minutes from the beautiful town of Bancroft. Cozy open concept, well maintained, comfortable 3 season cottage with separate recently built 2 bed bunkie (2016) overlooking this highly sought after lake. Enjoy two small bedrooms upstairs and a full kitchen open to the living area with wood burning stove which has room for a large table to play games and do puzzles with the family. Amazing view of the lake from large back deck with room to entertain and BBQ. Private well, treed private lot and updated septic in 2013 (with larger capacity for 6 bed 2 bath in future). Jeffrey Lake is a quiet limestone crystal clear, deep, aquamarine colour lake. Deep shoreline for jumping into the clear water directly from the dock or swing on the rope like Tarzan into the water! View more photos and video on link attached to listing. (id:54532)
1100 Sonora Drive
Algonquin Highlands, Ontario
Looking for the perfect investment or year-round getaway? This fully winterized 4-bedroom, 2-bath cottage offers exceptional short-term rental potential with prime sandy beach frontage and unforgettable sunset views over beautiful Boshkung Lake. The beautiful bunkie ensures plenty of rooming options for families of all types. Sit on the generous elevated deck as you entertain and enjoy the breeze off the lake. Alternatively, relax in the screened-in porch with covered hot tub steps away from the lake. The fabulous beach is perfect for active cottagers and also offers easy, gentle entry into the lake. Two floors of finished living space ensure that everyone will have their space to gather or retreat to while at the cottage. Set on 2.4 acres with 125 feet of private shoreline, the property also provides access to 39 acres of shared forest with trails ideal for hiking, snowshoeing, and four-season enjoyment. A low-maintenance docking system makes waterfront living easy. Boshkung Lake is part of an inviting 3-lake chain, giving you miles of boating with restaurant destinations. Just minutes away, the town of Carnarvon offers conveniences like the LCBO, restaurants, Rhubarb restaurant, a driving range, batting cages, and more ensuring both lifestyle and rental guests will love the location. Tennis and basketball courts, soccer fields and municipal library are close by. This is a turn-key opportunity to own a lakeside escape that blends relaxation, recreation, and income potential. (id:54532)
25 Wellington Street N
Goderich, Ontario
Welcome to 25 Wellington Street North, a charming century home nestled on a spacious pie-shaped lot in the desirable Old North Goderich neighbourhood. This prime location offers the perfect blend of tranquility and accessibility, just a short stroll from the picturesque shores of Lake Huron, vibrant restaurants, and the bustling downtown core of Goderich.This lovely residence boasts 3 bedrooms and 4 bathrooms, providing ample space for family and guests. The finished walk-out basement adds versatility, ideal for entertaining or creating a cozy retreat. A sunroom invites you to bask in natural light, while the gorgeous wood-burning fireplace serves as a charming focal point for gatherings. With two driveways, parking is convenient and plentiful. The home is adorned with an abundance of windows, flooding the interiors with warmth and brightness, enhancing the inviting atmosphere throughout. Character and charm are evident in every corner of this property, offering a unique opportunity for you to infuse your personal style and touch. Don't miss your chance to own this exceptional home in a sought-after location! (id:54532)
79460 Bluewater Highway
Central Huron, Ontario
Fantastic Opportunity: Your Own Slice of Heaven Just Minutes from Goderich!For the very first time in over 40 years, this beloved 1.713 acre property is being offered for sale. Zoned AG4, it has been much more than a house it has been the backdrop to a lifetime of memories, laughter, and milestones for the family who has cherished it for decades. Now, the door opens for a new chapter, offering the next owners the rare opportunity to build their own story in a place already rich with history and love.The residence features two main floor bedrooms including a primary bedroom with an ensuite, creating a peaceful retreat at the heart of the home. The second main floor bedroom is currently being used for an at home office space. The spacious kitchen, with its updated appliances and ample counter space, has long been the gathering hub for family meals and celebrations. Sunlight streams through generous windows, filling every corner with warmth, while the inviting family room sets the stage for cozy evenings together. Two additional bedrooms upstairs provide space for loved ones or guests and a cozy den, while main floor laundry and a second bathroom add ease to daily living.Step outside and be embraced by the beauty of nature. An oversized deck invites you to relax or entertain under the open sky, surrounded by mature trees that stand as living witnesses to decades of care. The expansive yard offers endless possibilities, whether its children playing, gardens in bloom, or quiet moments of reflection. A huge detached heated shop(24'X40") expands the potential, ideal for hobbies, projects, or extra storage.To own this property is to step into more than just a home, its to inherit a place of deep roots and lasting joy. With private parking, stunning grounds, and a peaceful setting, it is truly a once-in-a-lifetime opportunity. Don't miss your chance to make this special property part of your family's story. (id:54532)
41 - 1550 Gordon Street
Guelph, Ontario
Like a page of a magazine! This stunning executive home that has been beautifully updated with modern finishes throughout. Rich dark hardwood flows throughout the entire main floor, accentuated with a neutral palette and exquisite décor. The kitchen sparkles, with crisp white cabinets, granite countertops, and breakfast bar, while the open concept design connects seamlessly to a great room for entertaining. The main floor bedroom boasting a luxurious ensuite bath is true perfection, with a stand alone soaker tub and separate shower. Plus, an office, main level laundry, and a 2 pc powder room complete this level. The upper level loft is equally as impressive, hosting a 2nd bedroom, and a neatly designed bath. If that isn't enough, the basement has been professionally finished adding additional space, with a a comfortable rec room, 3rd bedroom, and a gorgeous 3 pc bath. Ideally located in the vibrant south end of the city, you are steps to gourmet dining, shopping, and an easy commute the 401. (id:54532)
164 Suffolk Street W
Guelph, Ontario
Move-In Ready in Downtown Guelph Looking for a home that's already been done from top to bottom? Welcome to 164 Suffolk Street West, a beautifully renovated semi-detached just steps from Guelphs vibrant downtown. No renovations, no painting, no stress simply unpack and enjoy. Inside, a bright foyer leads you into the open main floor, where natural light fills the living room, complete with a modern electric fireplace to set the mood for quiet nights or entertaining. The kitchen has been fully redesigned with a central island, brand-new appliances, and plenty of prep and storage space. From here, walk out to your private backyard with partial fencing and a rare 21x19 detached double garage with hydro an incredible find in this area. The main level is carpet-free with stylish, low-maintenance LVP flooring. Upstairs, two generously sized bedrooms and a fresh 4-piece bathroom provide comfort and functionality. The finished lower level adds versatility, offering a third bedroom, plus an office or den ideal for guests, teens, or working from home. A dedicated laundry area and utility room complete the layout. Notable upgrades include a newer furnace, updated plumbing and electrical, and recent soffits and leaf guards, ensuring peace of mind for years to come. This home blends style, convenience, and location in one package. Step outside and you're minutes from the Farmers Market, The Bookshelf, GO & VIA transit, restaurants, pubs, and all the downtown essentials .A rare chance to move right in and enjoy downtown living at its best book your showing today! (id:54532)
14 Blue Boulevard
Ashfield-Colborne-Wawanosh, Ontario
Prepare to fall in love with this stunning Lakeside model in the sought-after Bluffs at Huron, where every detail has been designed for comfort, ease, and style. With over $100,000 in upgrades, this home is a showpiece inside and out yet still warm, inviting, and perfect for everyday living. Step inside and immediately feel the sense of openness and light. The thoughtfully designed layout blends function with elegance, offering seamless flow between the kitchen, dining, and living spaces. Its a home that makes entertaining easy and quiet moments even more enjoyable. The primary suite is a true retreat, complete with a walk-in closet and spa-like ensuite that feels more like a boutique hotel than a private residence. Both bedrooms are spacious and bright, creating restful spaces for you and your guests. One of the unique features that sets this home apart is the 4-foot-high crawl space with sealed concrete floors, giving you valuable storage options without compromising your garage. Outside, the lifestyle continues. Professional landscaping frames the home beautifully, while the private deck offers the perfect place for morning coffee, evening wine, or summer gatherings with friends. Here, outdoor living is just as inviting as the interior. Living at the Bluffs means more than just owning a beautiful home it's about joining a welcoming community, enjoying walking trails, lakeside views, and the peace of knowing you've found the perfect balance of luxury and simplicity. (id:54532)
423 1st Street Sw
Owen Sound, Ontario
Welcome to 423 1st St. SW. This 3+1 bed, 2 bath, raised bungalow is tucked away in one of Owen Sound's sought-after neighbourhoods. Step inside the spacious entryway, leading to the open-concept kitchen and living room flooded with natural light from the large picture window. The dining area has patio doors leading out to the covered deck with views of the landscaped yard. The lower level offers generous living spaces, with a natural gas fireplace, another bedroom, 3-piece bath and a large utility room leading out to the double car garage. This meticulously cared-for home offers plenty of indoor and outdoor space for family living. Call today for your private viewing.. (id:54532)
178 Frederick Street W
Wellington North, Ontario
EXECUTIVE FLAIR A ONE-OF-A-KIND ESTATE WITH LIMITLESS POSSIBILITIES. Welcome to this exceptional property, perfectly situated in the thriving, fast-growing community of Arthur, within Wellington North Township. Set on 6.96 acres of serene, private countryside, this remarkable property offers over 6,000 sq. ft. of thoughtfully crafted living space - an ideal blend of comfort, versatility, and room to grow. A standout feature of this home is the expansive semi-detached addition, designed to accommodate extended family, support a home-based business, or generate valuable rental income. Whether you're seeking a multi-generational living arrangement or a savvy investment opportunity, this estate presents a rare chance to live, work, and prosper - all in one extraordinary place. The oversized double garage with generous storage ensures there's room for everything you need and more. Step outside to enjoy breathtaking views of lush greenery and open skies, with ample space to relax, entertain, or explore new possibilities. This property offers a lifestyle truly unmatched - perfect for hosting family gatherings, pursuing income opportunities, or simply savoring the peace and privacy of rural living. Here is your chance to own a home where comfort, potential, and opportunity come together seamlessly. (id:54532)
304 Maple Street
Huron-Kinloss, Ontario
Does privacy, sand beach, trees and wildlife matter? Then you must look here! This bungalow comprises a spacious open concept, European kitchen cabinets, skylight, master bedroom with en suite, 2 more bedrooms, utility room & family room which overlooks the private backyard, an inviting verandah, large sundeck, plus a double detached garage. Put this one on your list! (id:54532)
524 Scott Street
South Bruce Peninsula, Ontario
Welcome to 524 Scott Street - a beautifully renovated, TURN-KEY home ideally situated steps from Bluewater Park, the marina, and the vibrant downtown core of Wiarton. This stylish 2-bed, 2-bath home has been thoughtfully updated throughout, offering a fresh aesthetic. Enjoy the convenience of new Samsung appliances in the spacious, recently renovated eat-in kitchen, perfect for entertaining or everyday living. The main floor features gorgeous hardwood flooring, while the upper level offers engineered hardwood and bright, airy spaces. Both bathrooms are equipped with in-floor heating for added comfort and luxury. Set on a rare oversized lot, the home offers generous outdoor space for gardening, recreation, or future potential. The 1-car carport, enclosed on three sides, provides functional covered parking and storage. Spend your evening on the natural stone front porch with partial views of the bay. Whether you are searching for a year-round home, weekend escape, or investment property, this one checks all the boxes. Experience all that Wiarton and the Bruce Peninsula have to offer! (id:54532)
3 Kelsey Madison Court
Huntsville, Ontario
Welcome to 3 Kelsey Madison Court a stylish and low-maintenance two-storey freehold townhouse in the desirable Brookside Crossing community of Huntsville. Built in 2019 by award-winning Devonleigh Homes, this beautifully maintained 3-bedroom, 2.5-bathroom home offers the perfect balance of comfort, function, and modern style, making it an ideal choice for young professionals, families, couples, or retirees.The exterior features a charming blend of brick on the main level with sandstone-toned vinyl siding above, a paved driveway, and mature trees in the treed zone behind the property that provide natural privacy and a peaceful setting. Inside, an open-concept main floor is designed for everyday living and entertaining, highlighted by a custom built-in unit with an electric fireplace, stone face surround, and mounted TV. A convenient powder room completes the main level.Upstairs, youll find three well-appointed bedrooms, two full bathrooms, and laundry. The primary suite is thoughtfully designed, while the additional bedrooms offer flexibility for family, guests, or a home office.Step outside to the oversized back deckperfect for hosting summer dinners or enjoying a quiet morning coffee. The backyard is enhanced with fruit trees, gardens, and a contained fire pit, offering a cozy outdoor retreat.This welcoming neighbourhood also includes a park and the Gypsy Bill Creek, which flows to Fairy Lake, just steps from your front door. Everyday conveniences are close at hand, with Huntsville Hospital, grocery stores, restaurants, doctors offices, boutique shopping, and even dog parks only minutes away. For outdoor enthusiasts, Arrowhead Provincial Park, local lakes, and rivers provide endless recreational opportunities year-round.Move-in ready and set in one of Muskoka's most sought-after communities, this home is the perfect place to start your next chapter. (id:54532)
219 Rowanwood Lane
Huntsville, Ontario
Nestled on the serene shores of Mary Lake, this impeccably updated bungalow offers the opportunity to experience the ultimate in lakefront living. Over 40 miles of boating waters and easy access to the vibrant town of Huntsville, this stunning cottage is truly one to be seen. Unobstructed views of the lake from nearly every room. The property's position ensures the utmost privacy and tranquility while still allowing you to take full advantage of the breathtaking surroundings.This home has undergone extensive renovations, ensuring that all the hard work has been done for you.The bungalow is properly raised to enjoy a full walk-out basement, new windows (90%), metal roof, spray foam insulation, the property is as energy-efficient as it is stunning. New Biofilter septic system, UV system and new furnace & AC system ensure comfort year-round.The bright and open living room flows seamlessly into the newly added three-season screened-in sunroom, perfect for enjoying the outdoors in comfort. The main floor features two bedrooms complemented by an updated bathroom with rain shower, and convenient main floor laundry. All 4 bedrooms include walkouts to the lake-facing decks. Lower level offers two bedrooms, as well as a roughed-in bath. Step outside and enjoy beautifully designed outdoor spaces including a new patio, walkways, and seating areas perfect for entertaining guests or unwinding by the lake. Glass railings allow unobstructed views of the lake while adding a sleek, modern aesthetic. The property boats a private dock & boat lift, ideal for your water toys or simply relaxing on the water. Paved driveway with level parking to your front entrance. An approved site plan for a 12 X18 garage, giving you future flexibility for additional storage or a dedicated space for your toys. With its close proximity to the town of Huntsville, enjoy all the amenities of a charming, vibrant community while maintaining complete peace and privacy at your own lakeside address. (id:54532)
1020 Gordonier Lake Road
Bracebridge, Ontario
Opportunity Awaits on Peaceful Spring-Fed Gordonier Lake and just Minutes from Bracebridge! Welcome to this cherished, original family-owned four-season cottage/home on the tranquil shores of Gordonier Lake a quiet, spring-fed gem with only seven other cottages on the lake, ensuring peaceful enjoyment without the worry of overcrowding or heavy boat traffic. Located just minutes from all the amenities of Bracebridge, this 3-bedroom, 1-bathroom property offers unlimited potential for personal use, extended family enjoyment, or as a fantastic investment opportunity. Significant updates in 2024 include brand new floor joists and new energy-efficient windows, enhancing both the comfort and long-term durability of the property. A new high efficiency propane furnace installed in 2020 keeps the home cozy year-round, making it truly four-season ready.The open-concept main living space features a large bank of windows that frame lake views and offer a seamless walk-out to the deck perfect for relaxing, entertaining, or simply soaking in the natural surroundings. All bedrooms include closets for ample storage, and the bright entrance/sunroom also overlooks the lake, adding a cheerful bonus space. With northwest exposure, a flat level lot, excellent docking, and access to a shared swim platform, the lake is ideal for paddling, kayaking, fishing, and unwinding in nature. Lateral privacy is excellentyou can't see your neighbours, but you'll enjoy the quiet comfort of knowing someone is nearby.A detached garage and storage shed complete the package, providing room for all your water toys and cottage essentials. This is the perfect place to begin your next chapter and create unforgettable Muskoka memories .Don't miss your chance to own a slice of Muskoka serenity, Gordonier Lake is calling! (id:54532)
80564 Baseline Road
Central Huron, Ontario
Welcome to this charming 1.02-acre hobby farm a rare rural retreat offering space, simplicity, and the perfect setup for those dreaming of a quiet, country lifestyle. Zoned AG4 and thoughtfully laid out, this well-maintained property includes everything you need to embrace hobby farming or small-scale homesteading.The classic 1.5-storey home features three bedrooms, cozy living spaces, and timeless character, with just the right blend of warmth, functionality, and opportunity to make it your own.The real magic of this property lies beyond the home, stepping outside, you'll find yourself immersed in a truly functional rural setup that has everything you need to live the hobby farm lifestyle .A detached garage/workshop provides ample space for tools, equipment,or weekend projects, while the barn includes one horse stall and direct access to a fenced paddock, ideal for a horse, goats, or other animals. A small chicken coop stands ready for your first flock, offering fresh eggs and a simple joy that only farm life can bring. The acre is easily managed, with mature trees offering shade and beauty throughout the seasons. Whether youre looking to grow a garden, raise a few animals, or simply enjoy wide-open space and fresh air, this property delivers an authentic rural lifestyle with just the right footprint.Conveniently located within easy reach of nearby towns, amenities, and the shores of Lake Huron, this property combines country charm with everyday accessibility. It's a place to slow down and reconnect with nature. Whether you're just starting your country journey or downsizing to something peaceful and practical, this hobby farm offers a rare chance to live out your rural dreams. Full of potential and ready for its next chapter, this is more than just a property, it's a place to plant roots, make memories, and enjoy the rewarding rhythm of life in the country.Opportunities like this don't come along often, don't delay call your REALTOR today! (id:54532)
207 Birch Crescent
Huron-Kinloss, Ontario
Beautiful yr round family home in Point Clark that is just a 5 min walk to the Beach or Pine River Boat club. This home features main floor master with two additional bedrooms on the second floor. Two bathrooms currently in the home and the upper level overlooks the main floor over vaulted Livingroom. Main floor features hardwood flooring, large eat in kitchen and a den or office space for you to enjoy. Large basement features propane stove in the family room and a bonus area for addition of extra bedrooms or storage. 1.5 car garage has an Upper level for additional storage to eliminate cluttering garage with shelving. Large rear deck that backs currently onto E.P. protected land so you can enjoy the peace and quiet of the area. This home comes totally furnished as well and would make a great cottage until retirement is ready for you! (id:54532)
115 Deerhurst Drive
Huron-Kinloss, Ontario
Once in a while an ideal property with the perfect location comes to market and this one has it all! This all brick 3853 total sq foot home sits on a half acre lot that has a creek on one side and a Walking trail that is literally off your back yard, and situated at the end of a cul de sac. The main floor of this home features a newly renovated kitchen, open floorplan for entertaining, enclosed sunroom off of the dining area and rear deck, and the list goes on! Master suite consists of walk in closet and full 4 pc en-suite, Second bedroom and second bath, main floor laundry, large den and sunken living room with fireplace completes main floor plan. Lower level consists of 1971 sq ft with a 3rd Bedroom, 2 pc bathroom, and large entertainment room complete with bar. There is a lot that this listing has to offer and must be seen to fully appreciate the serenity it has to offer. (id:54532)
18 - 689616 Monterra Road
Blue Mountains, Ontario
SEASONAL RENTAL .....Seasonal SEPT to NOV $4500 /month Dec 1 st to Dec 25 Th $6000/month ....Your Dream Blue Mountain Escape Now Within Reach Get ready to fall in love with this absolutely stunning 5-bedroom chalet-style home, offering over 3,000 sq ft of comfort and character, tucked away on a private, tree-lined lot with breathtaking views of Monterra Golf Course and the Blue Mountains. And now, for the first time, this extraordinary property is being made available through an online auction. This is a rare opportunity for buyers to name their price and secure the ultimate four-season retreat. Open, Fair and Transparent, this is your chance to act, not just watch. Step out onto the expansive back deck and take in the sights and sounds of nature: a babbling stream, crisp mountain air, and a vibrant canopy of green and blue. Inside, the open-concept layout is made for gatherings where the kitchen, dining, and great room come together for warm evenings, cozy firesides, and unforgettable memories. The finished basement adds even more space to live, play, and host, complete with rec room area, and two additional bedrooms. The airy loft above the great room is perfect for a home office, creative studio, or extra guest space. Located just a short stroll from the Blue Mountain Village, with skiing, dining, shopping, and year-round adventure right at your door plus a community pool , private beach access and daily shuttle this home is truly where lifestyle meets opportunity. (id:54532)
331 Grandview Hilltop Drive
Huntsville, Ontario
City sophistication in the center of Muskoka. This open concept modern floor plan is unique with only 3 other models like it in Grandview. Quiet top floor,(no noise over head) corner unit, loft model. 2 bedrooms each with their own ensuite. Plenty of windows to bring in the natural sunlight. "Grand view" from the private patio. Laundry off the kitchen. Master bedroom is presently in the shuttered loft or could be used for a den, office or second bedroom. Walk down a forested pathway to Fairy Lake. Swim from the dock or wade into the clear waters to kayak or canoe. This is a great place to sun & visit with your neighbors. Grandview is your gateway to Muskoka Living. Lots of Provincial parks near by. Close to town amenities including "big box" stores, boutique shops & restaurants. Surrounded by trees, rocks & water you have that cottage feel without the work ! Makes a great getaway, full time resident or income earning potential as an Airbnb. Dog & people friendly established community. Reasonable condo fees of $590/month. (id:54532)
1408 Pearceley Road
Magnetawan, Ontario
Welcome to 1408 Pearceley Rd, an off-grid dwelling, located in an unorganized township in the heart of the Almaguin Highlands. Private 6.5 acre lot surrounded by trees with natural stone bedrock outcroppings adding to the charm. Enter this 2 bedroom home through the covered entrance into a large heated sun porch with vaulted ceiling and cookstove to keep you warm on those chilly nights. Spacious kitchen featuring metal cabinets, a J.A. Roby Cookstove, and propane appliances. Bright, comfy living room with walkout to backyard and 16' wide rear deck. Large 3 pc bathroom addition built in 2021, with main floor laundry. Utility room houses a hot water on demand unit & a six year old 3,050 Watt 10 panel solar system with 2 spare batteries that easily looks after the household needs. Drilled well, septic, 20' sea can, and detached garage with double lean-tos for all your tools & toys. Furnishings can stay. Lots to appreciate here! (id:54532)
31 Lakefield Drive
Kincardine, Ontario
Welcome to this beautiful Kincardine home, just one block from the beach and steps away from the scenic walking trail across the street. This stunning two-story residence, only five years old, is fully finished and boasts thoughtful upgrades throughout. From the moment you arrive, youll appreciate the large double-wide concrete driveway and attached two-car garage that provide both convenience and curb appeal. Inside, the home offers 3+1 spacious bedrooms and three bathrooms, including a charming primary ensuite enhanced with quartz countertops.The open-concept main floor is perfect for modern living and entertaining, featuring a stylish kitchen with sleek cabinetry, a large quartz island, and patio access to the covered rear deck overlooking the private backyard. The lower level offers incredible versatility with its walkout basement gas fireplace and a full kitchenette in place ideal for transforming into a rental suite or serving as an additional living space for family members.Outdoors, the fully fenced backyard is a private retreat with a lush, manicured lawn maintained by an in-ground irrigation system. Additional comforts include sound proofing insulation, central vac with convenient kitchen kicks, automatic blinds, gas range cooktop & bbq, and a host of other upgrades that must be seen to be appreciated. Combining elegance, comfort, and functionality in one of Kincardine's most desirable locations, this home is the perfect choice for lakeside living. (id:54532)
403277 Grey Road 4
West Grey, Ontario
Discover this Confederation log home, set on 7 acres of rolling landscape complete with two ponds and a spring-fed creek. Blending rustic charm with modern comfort, this retreat offers privacy, tranquility, and a deep connection to nature.Step onto the covered front porch and into a welcoming foyer that opens to a warm, spacious interior. The open-concept kitchen combines style and functionality perfect for family meals or entertaining. Three well-appointed bedrooms provide space for family and guests, including a serene primary suite with walk-in closet and 3-piece ensuite. Additional conveniences include a main-floor powder room and a 5-piece bathroom.Upstairs, a versatile open loft makes an ideal office or guest area. The basement, spray-foam insulated and complete with a powder room, is ready for your personal touch. Peace of mind comes with a brand-new roof (2025) and transferable warranty.Outdoors, the lifestyle is unmatched. Sip morning coffee on the back deck with sweeping views, spend summer afternoons swimming in the pond, and gather at night by the fire pit under the stars. In winter, lace up your skates on the frozen pond or explore the snowmobile trail that runs alongside the property. A detached double-car garage adds practicality with ample space for storage or a workshop.All this serenity is just 18 minutes to Hanover, 20 minutes to Mount Forest, and 50 minutes to Blue Mountain. With Bells Creek, the river, conservation lands, and scenic trails nearby, every season brings its own adventure.This is more than a home its a retreat where every day feels like a getaway. (id:54532)
416 Brunswick Street
Stratford, Ontario
Welcome to this great family home, perfectly situated within easy walking distance to both the renowned Stratford Festival and the expansive park system. This well-appointed semi-detached residence boasts a variety of desirable features, including a bright and versatile bonus family room conveniently located above the garage, providing extra space for relaxation or entertainment. The interior offers a comfortable layout with 3 generously sized bedrooms, complemented by 3 bathrooms, ensuring convenience for the whole family. Downstairs, discover a finished rec room, ideal for leisure activities or a home theatre, while the spacious main floor provides access to the outdoors through patio doors leading to a patio/deck area, perfect for outdoor BBQ's (with gas hookup) and enjoying warm weather. The property also features a fully fenced backyard, offering a safe and private space for children and pets to play. The location is truly exceptional, with easy access to all the amenities of the east end, as well as being close to the vibrant downtown shopping district, making this home an ideal choice for a comfortable and convenient lifestyle. (id:54532)
Part 2 Devils Glen
Northern Bruce Peninsula, Ontario
Fantastic opportunity to own a 1.1-acre partly cleared building lot just steps from the shores of Lake Huron! Located on a year-round municipal road, this well-located property features a driveway, septic system, and drilled well (as is) already in place. Enjoy nearby access to the water for swimming and more without paying the high price of direct waterfront. Public access point at Cove Rd. only a short walk away. Hydro is available at the road. Only 20 minutes from Lions Head and 10 minutes from Highway 6. Private, well-treed, and full of potential. Buyer to complete their own due diligence. Come see it before it's gone! (id:54532)
465 Alexander Street
Gravenhurst, Ontario
Welcome to this beautiful Cedar Coast Timber Frame home, built in 2006, showcasing large posts and beams, custom timber staircase and railings and cathedral ceilings of tongue and groove cedar. This home exudes charm, warmth and the big Wow factor upon entry. An open concept great room design features a stunning custom kitchen with walk-in pantry, complimented by a spacious, bright dining room and breathtaking living room with a floor-to-ceiling stone wood-burning fireplace, large windows with a mature forest view and a walk out to a private back deck. Main floor living is made easy with a laundry/powder room and primary bedroom, accented with cedar beams, a 4 pc ensuite and walk-in closet. Climb the timber stairs to a gorgeous loft overlooking the living room and forest view, providing a wonderful work, play or quiet space, together with a 2nd generous sized bedroom with large finished storage spaces and a 3 pc. bathroom. Maple flooring on the main level and cedar plank floors on the upper level,. The finished lower level of this well cared for home has a generous sized family room, bright with morning sunlight, a 3rd bedroom with large egress window and an office/den with similar window and storage closet. This level has under-stair storage, two double hallway closets and a 3 pc bathroom, with large walk-in shower. A very large mechanical/storage room completes this level. An automatic back-up Generac Guardian Series generator provides peace of mind during power outages, to almost the entire home. Custom designed to match this wonderful home is a large, bright double car garage with 2-10x10 garage doors, plywood walls, a mezzanine loft and a Trustcore ceiling. Pictures are worth a thousand words but this home must be seen to be appreciated. ** This is a linked property.** (id:54532)
11 Veronica Gene Lane
Seguin, Ontario
An exceptional opportunity awaits on the coveted shores of Lake Joseph, Muskoka's crown jewel. Boasting 226 feet of pristine waterfrontage, this 1.9-acre estate lot offers the rare chance to create a bespoke waterfront retreat on one of Canada's most prestigious lakes. The property is partially cleared with a driveway and hydro in place, providing a seamless start to your vision. A picturesque sand beach, expansive dock area and deep-water dockage ensure the perfect setting for both relaxation and luxury boating. Renowned for its pristine waters, elegant cottages and world-class lifestyle, Lake Joseph offers unparalleled access to fine dining, boutique shopping, golf and endless recreation all within the heart of Muskoka. Opportunities to secure vacant land on this highly sought-after lake are exceedingly rare making this offering truly remarkable. The property also includes partial ownership in Veronica Gene Lane. Design and build your dream estate to exacting specifications and join the select few who call Lake Joseph home. Arrange your private viewing today. This is a legacy investment not to be missed. (id:54532)
1641 Walkers Point Road
Muskoka Lakes, Ontario
Welcome to 1641 Walkers Point Road, a beautifully preserved Muskoka farmhouse nestled on the shores of Lake Muskoka, offering an extraordinary blend of historic charm and modern comfort. Set on a half-acre lot with over 100 feet of pristine lake frontage, this year-round retreat showcases breathtaking, unobstructed long lake views from the home, wrap-around decks, and solid crib docks. The level terrain near the house and gentle slope to the water create an ideal setting for both relaxation and recreation, with shoreline features perfect for shallow swimming and deep-water boating. Thoughtful upgrades include a forced-air propane furnace (2018), triple-glazed main-level windows (2016), a sleek three-sided propane fireplace (2019), Frigidaire oven/stove with built-in air fryer (2022), Bosch dishwasher (2021), and hot water tank (2018). With year-round access via a township-maintained road and every detail designed for effortless lakeside living, this rare offering delivers timeless Muskoka elegance with modern ease. (id:54532)
344 Maltby Road E
Guelph, Ontario
A Rare Development Opportunity Discover this stunning 9-acre hobby farm nestled among rolling hills and a gently winding laneway that welcomes you home. Surrounded by mature trees, thoughtfully planted gardens, and open green space, this serene property offers both beauty and potential. The spacious family home features 4 bedrooms, 3 bathrooms, two gas burning fireplaces, and a detached double garage - perfect for cozy rural living.Equestrians and nature lovers alike will appreciate the five-stall barn with hay loft, four fenced paddocks, and scenic trails ideal for peaceful walks or Sunday rides. Tucked away in total privacy, this lush retreat offers a tranquil escape from the pace of city life. Strategically located within the Clair-Maltby Development Plan, this property presents exciting future potential. As the City of Guelph moves forward there is great opportunity with the future land use. Detailed information is available on the City of Guelphs website. (id:54532)
678 Mortimer Drive
Cambridge, Ontario
Welcome to 678 Mortimer Drive, an immaculate 3-bed, 4-bath home on a pool-sized lot backing onto Studiman Park and École élémentaire catholique Saint-Noël-Chabanel. Offering ample space for the entire family, the current owners have invested over $100,000 in thoughtful upgrades, from stylish hardwood flooring and lighting to modernized bathrooms, kitchen updates, mechanicals, and backyard enhancements. The open-concept kitchen with quartz counters and stainless appliances flows into a bright sitting area and formal dining space, creating the perfect hub for everyday living and entertaining. A stunning bonus family room, set between the main and second floors, showcases cathedral ceilings and a cozy gas fireplace perfect for snuggling up at the end of a long day. The finished basement adds even more flexibility with a 3-pc bath and pantry space, while outdoors you'll find a 16 x 30 saltwater pool with stamped concrete patio and new equipment, all within a low-maintenance fenced yard. With a double garage and close proximity to schools, parks, and shopping, this turnkey property blends comfort, quality, and location in one exceptional package! (id:54532)
152 Kehl Street
Kitchener, Ontario
Welcome to 152 Kehl Street, Kitchener. This brick bungalow sits on a mature fully fenced yard and is adjacent to Queen Elizabeth Public School. With two bedrooms on the main level, large living room, full bathroom and an eat in kitchen with patio doors that lead to the rear yard and private deck allowing you to enjoy some privacy. The lower level has a kitchenette, rec room, full bathroom and an additional room currently being used as a bedroom. This home is walking distance to some amenities for convenience and it looking for its new owner. (id:54532)
147 Farley Road
Centre Wellington, Ontario
Bright, stylish, and designed for modern living, this 1,913 sq ft home features an open-concept layout that seamlessly connects the living, dining, and kitchen areas. The contemporary kitchen offers sleek finishes and a large island, perfect for family life and entertaining. Upstairs, three generous bedrooms include a primary suite with a luxurious soaker tub, creating a private retreat. With a double garage and an unfinished basement with plenty of potential, this home combines comfort, style, and functionality in an ideal Centre Wellington location. (id:54532)
1 - 39 Kay Crescent
Guelph, Ontario
Backing directly onto a lovely park, #1-39 Kay Crescent offers the perfect blend of space, style, and low-maintenance living. With over 1,800 sq ft of beautifully finished space, this end-unit townhome is designed for those who love to host family or entertain friends, yet want the ease of condo-style living without the compromises. The bright, open-concept main floor flows effortlessly from the elegant dining area to the chef-inspired kitchen, featuring a large granite-topped island, high-end stainless steel appliances, and a beverage fridge ideal for gatherings. The living room is anchored by a striking marble-surround gas fireplace and framed by picture windows overlooking the park - a private, natural backdrop youll appreciate year-round! Flexibility is built in with an impressive guest suite/home office on the main floor, complete with walk-out patio access, four-piece bath, and walk-in closet. Tucked away for privacy, the primary suite feels like a retreat with two walk-in closets and a spa-like ensuite featuring a standalone soaker tub. The lower level, already equipped with a full bathroom, offers future space for a rec room, gym, or extra bedrooms. Outside, the patio is the perfect spot to watch grandchildren play in the park or enjoy a quiet morning coffee. Ideally located in Guelphs sought-after south end, youre steps from amenities, dining, and entertainment, with quick access to major highways. Whether youre downsizing but still want room for family gatherings, or upsizing from a condo for more space and privacy without the upkeep of a detached home, this property offers the best of both worlds. (id:54532)
1582 9th Avenue E
Owen Sound, Ontario
Perfect for retirees, first-time buyers, or a small family, this charming east-side Owen Sound bungalow offers one-floor living with convenience and comfort. Shopping is within walking distance, and the home is on a bus route - no car, no problem! You'll also be close to restaurants, schools, the YMCA, hospital, and more. Inside, you'll find two bedrooms and one bathroom, with a bright single-level layout that makes daily living easy. A standout feature is the detached 20' x 24' insulated garage/shop with hydro & metal roof, perfect for workshop, hobbies, storage, art studio, yoga - or 'getaway' place. With the ceiling over 10' high, and 9' x 8' bay door, and back lane access, it is ideal for your vehicle, atv - all your outdoor toys! The spacious backyard, shaded by mature trees, includes a shed, a chicken coop, firepit and garden space, providing plenty of room to relax, entertain, or play. Insulated crawl space, central air, and both front and rear decks round out this property package. With an INTERLOCK metal roof for long-lasting durability, this home represents a rare opportunity at this price point. With a few cosmetic updates, it could truly shine. (id:54532)
16 - 167 Arkell Road
Guelph, Ontario
This bright and spacious end-unit townhome offers a perfect blend of comfort and convenience, with an open-concept main floor that flows seamlessly from the welcoming living and dining areas into a well-appointed kitchen, along with direct access to the backyard and garage for everyday ease. Upstairs, the primary suite features its own private ensuite, complemented by two additional bedrooms and a full bath, while the wonderful finished basement adds even more living space with a cozy rec room, laundry, and extra storage, ideal for relaxing or entertaining. As an end unit, this home enjoys added natural light and privacy, plus outdoor space that feels inviting and functional. Located in a highly sought-after area, you'll love being steps from walking trails, coffee shops, and all amenities, with easy access to public transit, excellent schools, and the University of Guelph. This is a move-in-ready opportunity in a prime location you wont want to miss! (id:54532)
37 Brock Street
Kitchener, Ontario
Don't be fooled by first impressions, this stunning red brick home offers over 3,200 square feet of beautifully finished living space. Nestled on a stately, tree-lined street just steps from Victoria Park, St. Mary's Hospital, the Iron Horse Trail, and vibrant Downtown Kitchener, the location is as charming as it is convenient. From the moment you arrive, you'll appreciate the long private driveway, welcoming covered front porch, and elegant newer front doors. Inside, the carpet-free main floor features a formal living room, a sunlit dining room, and a fully renovated kitchen designed to impress with abundant cabinetry, stainless steel appliances, a large island, quartz countertops, and a cozy eat-in area. A stylish 2-piece bath and main floor laundry provide added functionality, with direct access to a covered rear deck and fully fenced backyard oasis. Step outside and discover your own private retreat, complete with a recently built bunkie/life accessory building, a versatile space that can become whatever your heart desires: a home office, yoga studio, art space, or guest hideaway. Upstairs, the expansive primary bedroom features wall-to-wall closets and is joined by three additional bedrooms, a separate shower, and a generous 3-piece bathroom with a relaxing jetted tub. The fully finished walk-up attic offers an additional flexible space, ideal as a studio, playroom, or guest suite.The lower level is fully finished and offers even more living potential with a cozy recreation room, a craft room, and an office that could easily serve as an additional bedroom with a walk-in closet. You'll also find a 2-piece rough-in bath, ample storage, and a utility room with a walk-up to the driveway and separate entrance, making it perfect for an in-law suite or potential rental income. Thoughtfully updated and impeccably maintained, this home delivers space, character, and endless versatility in a truly exceptional location. (id:54532)
24 Beechlawn Boulevard
Guelph, Ontario
Nestled in The Village by the Arboretum, 24 Beechlawn Boulevard is a perfectly located home with close proximity to all village amenities. The front yard features vibrant flora that complements the classic brick facade of the house. Inside, the main floor is completely carpet-free with an open and spacious layout and large windows that stream an abundance of natural light, creating an airy ambiance. The kitchen stands as a focal point with granite countertops and ample cabinetry flowing into an inviting living area with oversized windows. The primary suite has an ensuite bathroom and a walk-in closet, and the additional bedrooms offer privacy and comfort. The location within The Village by the Arboretum community is remarkable, featuring an array of amenities such as walking trails, community centers, and social events. The meticulously maintained streets and common areas define the pride and camaraderie of this neighborhood. Book your private showing today. (id:54532)
423080 Rocky Saugeen Road
West Grey, Ontario
3 Bedroom 2 Bath Raised Bungalow on 7 Mixed Acres complete with small creek & Pond.Master bedroom with ensuite , good sized other bedrooms with a open concept main floor layout. Home is complete with a Detached Garage/shop which has ample room for all your toys or vehicles. Home is back off the road for maximum privacy. Have a look today (id:54532)
17 Springdale Boulevard
Guelph, Ontario
Family-friendly living in Guelphs West End! Just steps from Springdale Park and Gateway Drive Public School, this 3-bedroom, 4-bathroom home offers a fantastic opportunity to create the perfect space for your family. With a practical layout, generous room sizes, and hardwood flooring throughout the main level, its well-suited for a straightforward cosmetic update. The main floor features an open concept living and dining area, a bright eat-in kitchen with walkout to the backyard, and a cozy family room with a fireplace. Upstairs there is space to expand the 2-piece primary ensuite, while a 4-piece family bathroom services the second and third bedrooms. The finished basement includes a large recreation room, 3-piece bath, and ample storage. The private, fully fenced backyard is pool-sized and ready for your vision. Just 8 minutes to Costco and only 4 minutes to the Hanlon, this location makes everyday convenience a breeze. A great property with endless potential - come make it your own! (id:54532)
113 Black Willow Street
Blue Mountains, Ontario
Designer Dream Home at the Base of Blue Mountain! Welcome to this stunning automated designer Smart-Home nestled in the highly sought-after community of Windfall, located right at the base of Blue Mountain. This exquisite 6-bedroom, 4-bathroom residence operates with iPad Automation and combines high-end design, thoughtful craftsmanship, a welcoming layout, and all just minutes from the charming town of Collingwood. From the moment you arrive, the home's white board and batten exterior with striking black windows, gas lanterns, and an expansive covered front porch sets the tone for the quality and style within. Step inside to be greeted by light-toned hardwood flooring throughout and an impressive front foyer that opens into an elegantly curated space. The main floor is a sanctuary of luxury, adorned with custom wallpaper, designer lighting, and drapery. The bathrooms feature glass showers and black hardware and shower accents. Each of the home's bedrooms has been methodically designed with comfort and aesthetic in mind. The stunning kitchen, showcases seamless built-in appliances, handleless cabinetry, a quartz waterfall island in luxe taupe tones, and under-mount lighting that completes the sleek, modern look. The living room is bathed in southern light, thanks to expansive windows, and features a custom ribbed fireplace, hardwood wall treatments, and elegant lighting fixtures.The mudroom/laundry room continues the modern vibe with custom handleless cabinetry, maximizing both style and function. The large finished basement offers a spacious rec room and family area, large enough for both a ping pong table and full sectional seating, that make the lower level feel bright and welcoming. This is a rare opportunity to own a beautifully designed, Start-of-the-Art, move-in-ready home in one of the areas most desirable communities, offering rural charm with urban conveniences and spa like amenities. Book your showing today! (id:54532)
572 Woolwich Street
Guelph, Ontario
Welcome to 572 Woolwich Street, where charm, space, and functionality come together in one of Guelphs most convenient locations. This beautifully maintained red brick home offers timeless curb appeal with its inviting covered porch, a detached 2-car garage, and parking for up to 8 vehicles, perfect for families and entertaining guests. Step inside to discover a bright, spacious layout designed for comfortable living. The main floor features a cozy living room with an electric fireplace, seamlessly flowing into a generous family roomideal for relaxation or gatherings. The open-concept dining area and kitchen offer both style and practicality, complete with built-in appliances, ample cabinetry, a chic backsplash, and a breakfast bar for casual meals. Enjoy year-round sunshine in the serene sunroom, a perfect flex space for a home office, reading nook, or additional lounge area. Upstairs, youll find three oversized bedrooms, each filled with natural light from large windows, along with a modern 4-piece bathroom featuring sleek subway tile accents. The partial unfinished basement provides endless potential to customize to your needs, whether its a workshop, gym, or extra storage. Outside, the expansive yard is a true highlight, offering plenty of space for summer BBQs, kids play, or simply unwinding in your private outdoor oasis. Dont miss the opportunity to make this spacious, character-filled home your own! (id:54532)
47 Argyle Drive
Guelph, Ontario
Welcome to 47 Argyle Drive - a home that feels inviting from the moment you walk in. This beautifully updated 4-bedroom, 2-bathroom side-split is designed with todays busy family in mind. The bright, open-concept living and dining areas are perfect for everyday life and special gatherings alike, while the modern kitchen, complete with stainless steel appliances, is ready for everything from weeknight dinners to weekend baking marathons. Upstairs, you'll find spacious bedrooms that offer comfort and privacy, while the lower level provides the flexibility for a home office, playroom, or cozy media room. Step outside to a fully fenced backyard with a large deck - ideal for summer barbecues, kids and pets at play, or simply unwinding beneath the shade of mature trees. With an attached garage, a welcoming neighbourhood, and parks, schools, and amenities just around the corner, this is the perfect place to start your familys next chapter. (id:54532)
159 Carter Road
Puslinch, Ontario
Your Private Estate Retreat - Just Minutes from Guelph's South End! Welcome to 159 Carter Road, a striking architectural gem set on a tranquil 1.17-acre lot in prestigious Puslinch. Tucked away at the end of a scenic laneway, this exceptional 4-bedroom, 5-bathroom home offers the perfect blend of rural serenity and city convenience. Step into the grand foyer and be welcomed by a sweeping spiral staircase and rich hardwood flooring. The formal living room is filled with natural light and anchored by one of three elegant fireplaces. At the heart of the home, an expansive open-concept kitchen and family room create the ultimate entertaining space. Double French doors open to the patio for effortless indoor-outdoor living. The chef-inspired kitchen features commercial-grade stainless steel appliances, stone countertops, and a full-height stone backsplash. A large island, breakfast nook, and formal dining room with a designer chandelier offer versatile dining options. A dedicated study with built-ins is perfect for remote work. Upstairs, one of the two bedrooms features its own private ensuite, while the other shares a separate full bathroom. A cozy lofted sitting area provides a quiet space to relax. The entire third floor is devoted to the luxurious primary suite with vaulted ceilings, exposed beams, skylights, a statement chandelier, and a fireplace. Unwind in the spa-like 5-piece ensuite with a soaker tub and glass shower. The walk-out basement adds a fourth bedroom, full bath, and spacious rec room, ideal as a guest suite or in-law setup. Outside, your personal oasis awaits with a saltwater pool, hot tub, and two-tiered deck, all surrounded by lush landscaping and natural beauty. This rare retreat is the lifestyle upgrade you've been waiting for. Homes of this caliber don't come along often. (id:54532)
34 Wideman Boulevard
Guelph, Ontario
Spacious Freehold Townhome Near Guelph Lake! With over 1,900 sq ft of stylish, move-in ready living space, this 3-bedroom, 3-bathroom home offers a fantastic lifestyle just steps from Guelph Lake Conservation Area. Enjoy elevated finishes throughout, including luxury vinyl plank flooring, quartz countertops, California shutters, and a cozy fireplace in the open-concept living and dining area. The sleek kitchen is as functional as it is beautiful, featuring stainless steel appliances, a walk-in pantry, and a servery for easy entertaining. Upstairs, a spacious landing provides the perfect nook for a home office, plus access to a convenient laundry room. The large primary suite offers a walk-in closet and a spa-like ensuite with a double vanity and a glass-enclosed rain shower. Two additional bedrooms each feature double closets and share a 4-piece family bath. The unfinished basement offers endless potential - create a rec room, gym, or larger home office to suit your needs. Outside, the fully fenced backyard is a blank canvas ready for your landscaping vision. With a park just down the street and plenty of room to grow, this one checks all the boxes. Don't miss it! (id:54532)
1007 - 71 Wyndham Street S
Guelph, Ontario
This stunning and spacious 1,295 sq.ft. interior + 80 sq. ft. private balcony, 2-bedroom, 2-bathroom condo- facing the Speed River and steps to downtown Guelph- offers an exceptional combination of luxury and convenience. The bright, open-concept layout is thoughtfully designed for accessibility and showcases luxury finishes including white oak hardwood flooring throughout, 9-foot ceilings, a remote controlled fireplace in the living room, and a designer kitchen flaunting a waterfall quartz island, quartz countertops, full-height backsplash, LED under-cabinet lighting, soft-close drawers, high-end stainless-steel appliances, and a spacious pantry. An abundance of natural light pours through the large windows- complete with roll-up shades for privacy- while the private balcony offers stunning, unobstructed views of the river. The primary suite boasts a generous walk-in closet and a spa-inspired 5-piece ensuite, complete with a freestanding soaker tub and an oversized glass shower. A second bedroom is thoughtfully positioned on the opposite side of the unit, and is conveniently located near a stylish 3-piece bathroom and the in-suite laundry. This condo also includes a secured underground parking space for your comfort and peace of mind. The well-maintained building offers incredible amenities including a gym, guest suite, golf simulator, billiards, a lounge with a library, a second lounge bar with terrace, an outdoor dining terrace and BBQ area, indoor visitor parking, secured bike rooms on all parking levels, and a welcoming community where neighbours truly look out for one another. Just steps away from restaurants, cafés, shops, Market Fresh, the Farmer's Market, the VIA Rail/ GO train and bus stations, and within easy access to riverside trails. This condo delivers the ultimate lifestyle in one of Guelph's most desirable locations. (id:54532)

