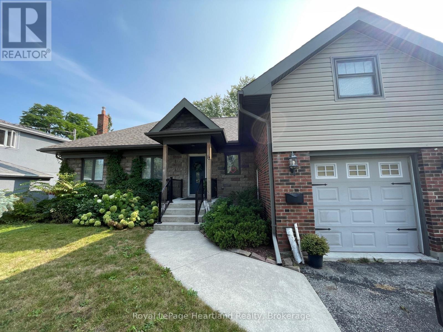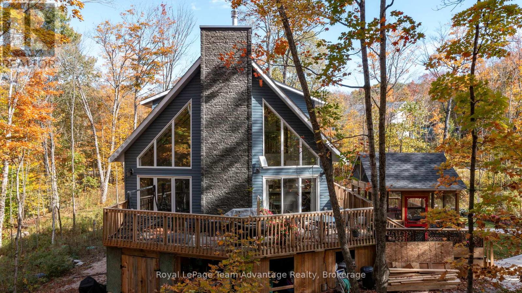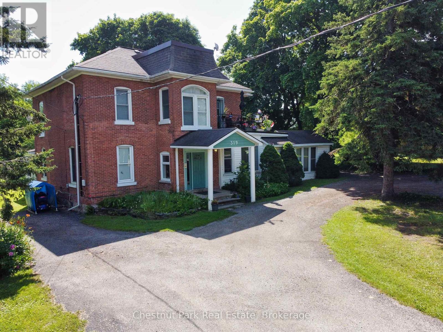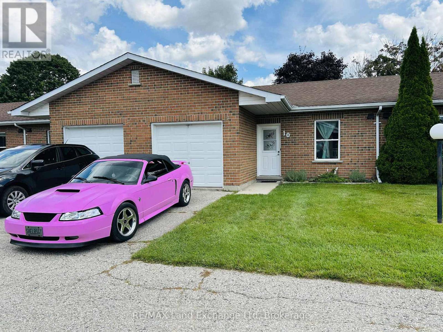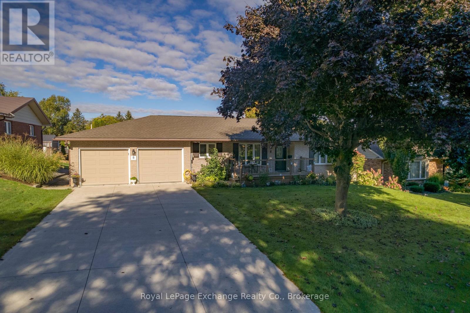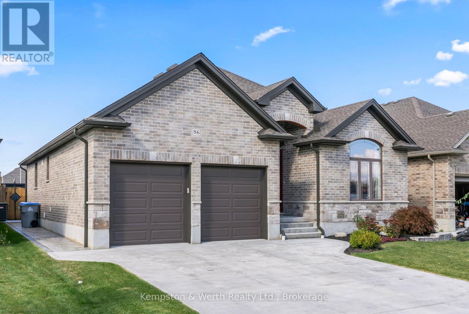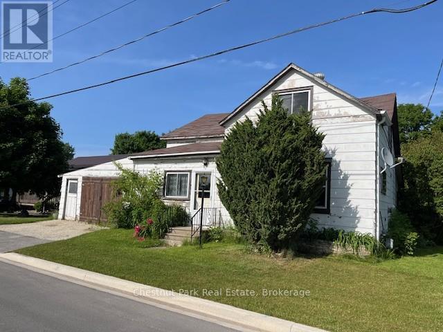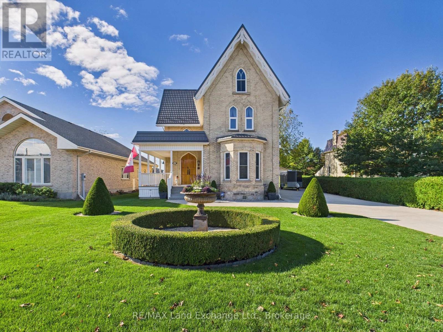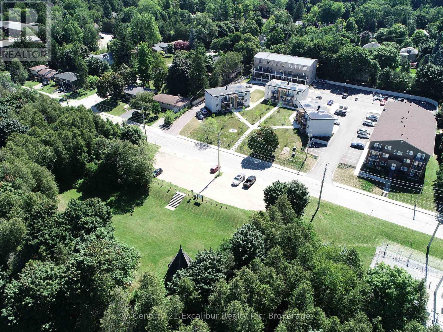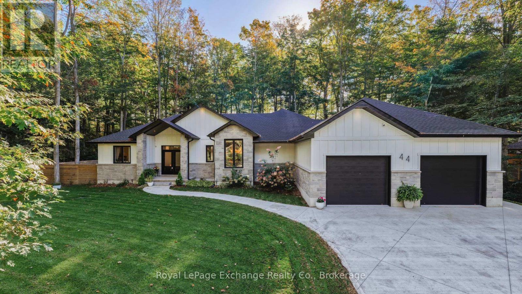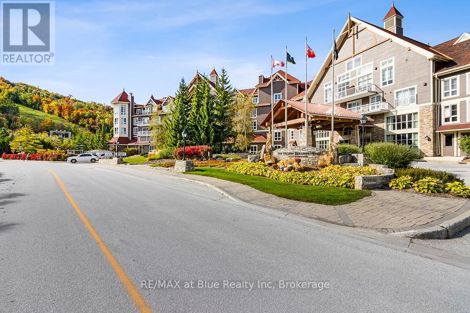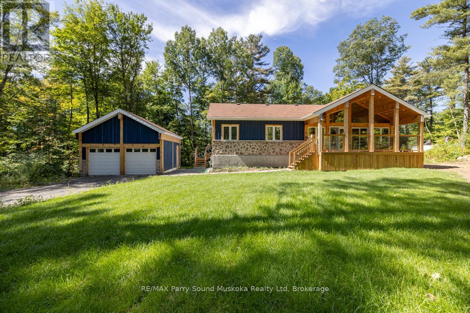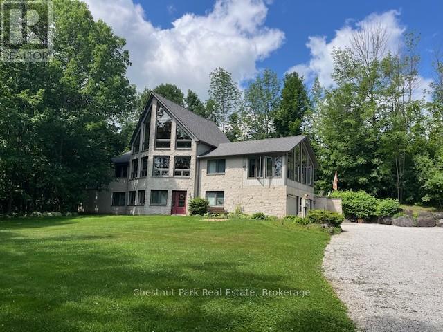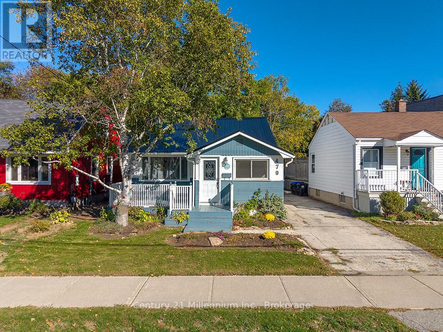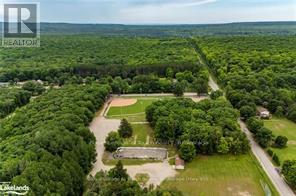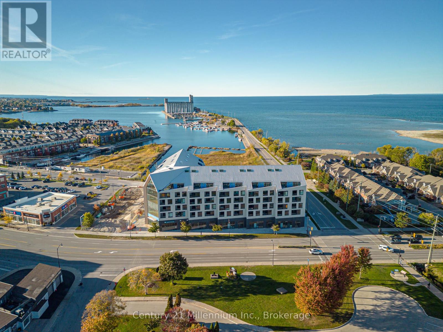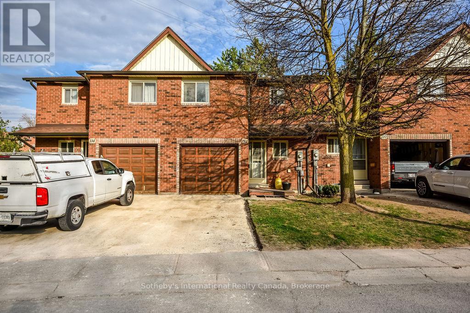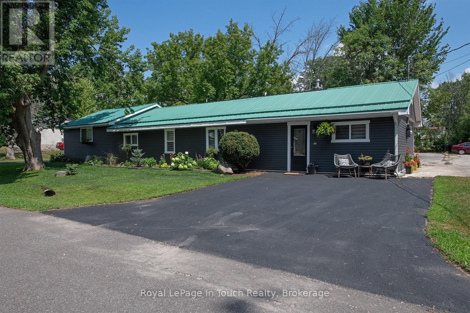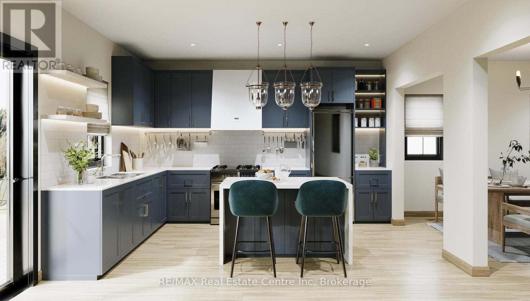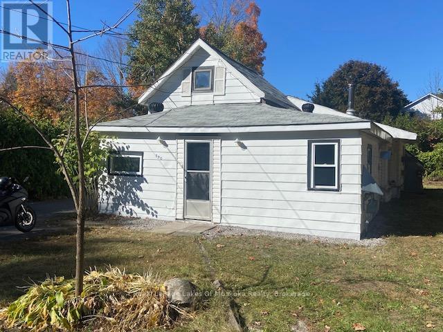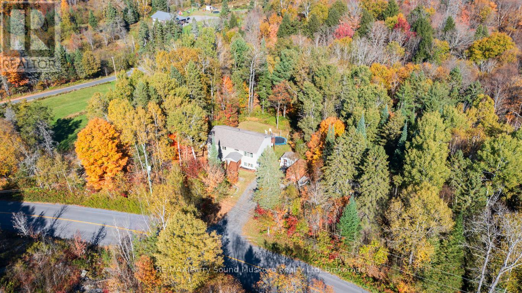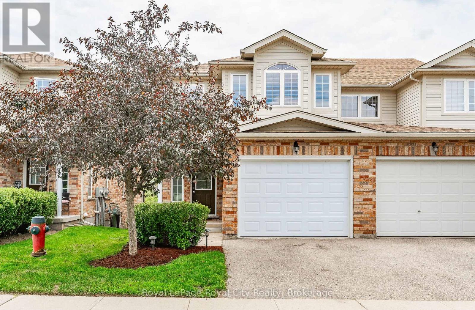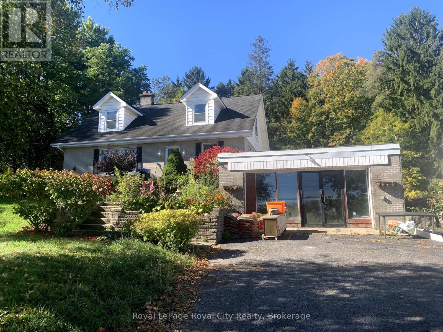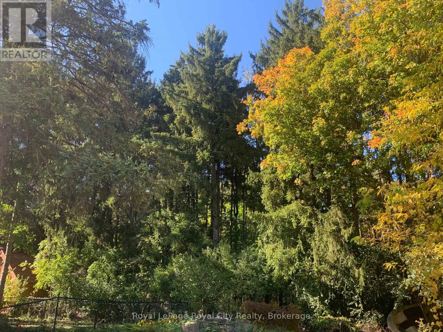15 Scarborough Heights Boulevard
Toronto, Ontario
Welcome to Cliffcrest a highly sought-after neighbourhood known for its family-friendly amenities, and proximity to the beach. Steps from Fairmount PS & St. Agatha's, this charming 4-bed, 2.5-bath detached home sits proudly at one of the highest points on the street, filling the interiors w/ beautiful natural light and an elevated sense of space. Originally a classic 50s bungalow, this now 1.5 storey 1,600 sq ft home was thoughtfully renovated in 2015 and balances open gathering areas with quiet nooks. The main floor welcomes you with a tiled entry, warm engineered hardwood, and an inviting layout. At the heart of the home, the kitchen shines with Caesarstone counters, a generous 4' x 7' island, and skylight, w/ nearby dining and living area --perfect for family meals, homework, & entertaining. From here, stairs lead to a flex room above the garage, perfect as the 4th bedroom, playroom, or home office. Off the kitchen, a wide 10' window/patio door combo opens to a deck (2021) overlooking a fenced yard w/ cedar raised beds and plenty of space to play or garden in privacy. On the main floor are two comfortable bedrooms and a full 4-pc bath with heated floors. Upstairs, a versatile landing creates a cozy lounge or TV area before entering the Primary Suite. This retreat features a 2-pc ensuite, W/I closet, and two powered skylights that flood the room with light. The 900 sq. ft. basement offers even more possibilities. With a 4-pc bath already in place, its a blank slate for an income-producing suite, multi-gen living, or a spacious rec room. Roof, furnace, A/C, gas stove, tankless water system (all 2015), fridge, dishwasher, and washer/dryer (all 2023). This is a rare opportunity to own a sun-filled home on a larger Lot in one of the Bluffs most desirable pockets. With the Waterfront Trail, parks, public transit, and all the conveniences a family could want just minutes away, this property offers both lifestyle and value. Don't miss your chance!! (id:54532)
17 Hagerman Court
Seguin, Ontario
Step into serenity with this wonderful 4-year-old custom-built home nestled in one of Otter Lake's most coveted waterfront communities. Designed for year-round enjoyment this property offers the perfect blend of luxury, comfort and nature. This home has soaring cathedral ceilings and a dramatic floor-to-ceiling fireplace that anchors the open-concept main floor. The kitchen is adorned with gleaming granite countertops and stainless steel appliances. Step out through the dining room's walkout to a private deck that connects to a beautifully crafted gazebo perfect for morning coffee or sunset cocktails! The main level also features a spacious primary bedroom with a 4-piece ensuite w/in floor heating and a walk-in closet. Two additional bedrooms offer ample space for family and guests while three bathrooms ensure comfort and convenience for all. The lower level is a haven for relaxation and entertainment, complete with a stylish wet bar and walkout access to the side yard. This exclusive community offers deeded access to a private sandy beach and your own designated boat slip which is included in the modest $375 annual association fee. Carters Landing has approx. 600' of shoreline on Otter Lake, enjoyed by this private community. The fee also covers insurance for all common areas ensuring peace of mind and a well-maintained environment. Otter Lake is spring-fed and renowned for its crystal-clear waters and miles of scenic boating. There is a nearby resort for a gourmet lakeside meal, every day here feels like a vacation. Located only 12 minutes to Parry Sounds shops, restaurants and hospital and only 2 hours from Toronto perfect for weekend escapes or full-time living! This home is more than a place to live, its a lifestyle. Whether you're seeking a peaceful retreat, a family-friendly haven or a luxurious base for lakeside adventures this property delivers it all. (id:54532)
319 Berford Street
South Bruce Peninsula, Ontario
Solid Brick two storey style 6 plex with a large lot, located in the downtown core of Wiarton, within walking distance to the Foodland, Tim Hortons, Hospital, Post Office, and the downtown Retail stores. Property features a minimum of 8 parking spaces with a circular driveway, large shade trees, a large private back-yard area and entrance to Unit 6. The Building features a security intercom system, a centre hall plan for entrance to 5 Apartments and a lower level common coin operated laundry room. The Apartments have been updated over the years and are all in good condition with character features of the older Victorian style construction. This building has always been in high demand and has never operated with any vacancies. Note that the interior photos were taken in 2019. Also listed as Commercial Sale MLS X12457075 (id:54532)
10 - 1028 Ann Street
Howick, Ontario
Discover the charm of this spacious two-bedroom condo, thoughtfully designed on one floor for comfortable living. Featuring a lovely outdoor space, this property is perfect for those looking to enjoy the fresh air in a serene setting. Nestled on a quiet street, this condo serves as an ideal retirement home or starter house, particularly appealing for snowbirds seeking a peaceful retreat. The condo fee includes lawn care and snow removal, allowing you to embrace a low-maintenance lifestyle. Inside, you'll appreciate the open-concept layout that seamlessly connects the living, dining, and kitchen areas, creating an inviting atmosphere for both relaxation and entertaining. The attached garage adds convenience and extra storage space. Comfort is assured year-round with an electric heat pump equipped with air conditioning. Don't miss the chance to make this delightful condo your new home, schedule a viewing today! (id:54532)
8 Remington Drive
North Huron, Ontario
This beautifully updated 2400 finished square foot brick bungalow at 8 Remington Drive in Wingham offers a perfect blend of comfort, style, and convenience in a quiet, family-friendly neighbourhood. Set on a well-manicured lot with an impressive double-wide concrete driveway and a double-car attached garage, this home boasts exceptional curb appeal with its timeless design and welcoming presence. Inside, the layout is both functional and inviting. The main floor features two spacious bedrooms and one and a half bathrooms, all designed for easy living. The bright living room is highlighted by a natural gas fireplace, creating a warm and cozy atmosphere ideal for relaxing or entertaining. The updated kitchen offers quality cabinetry and finishes, flowing into a charming sitting room at the rear of the home, where a sliding glass door opens onto a covered porch, the perfect spot for morning coffee or evening gatherings. The lower level offers additional living space, featuring a comfortable bedroom, a full three-piece bathroom, and a spacious recreation room complete with another natural gas fireplace. Whether you're hosting family, setting up a home office, or creating a dedicated hobby area, this basement offers versatile options to suit your needs. Updated flooring runs throughout most of the home, complementing the clean and well-maintained interior. The home is efficiently heated with a natural gas forced-air furnace and cooled with central air conditioning, ensuring year-round comfort. Outside, the rear yard offers a peaceful retreat featuring a well-groomed lawn, mature trees, fruit trees, and a handy garden shed for storage. Located on a quiet street just steps from the local baseball diamond and park, this property combines small-town charm with practical features throughout. With its quality updates, functional design, and desirable neighbourhood setting, 8 Remington Drive is truly a move-in-ready home that must be seen to be appreciated. (id:54532)
86 Forbes Crescent
North Perth, Ontario
Discover your forever home! This exquisite 3 + 2 bedroom bungalow offers the perfect blend of style, comfort and convenience. Step inside to a bright and airy open concept main floor that seamlessly connects the living, dining and kitchen areas. The chef's kitchen features custom cabinets, luxurious granite countertops and built in appliances - ideal for whipping up culinary delights. Just off the kitchen, you'll find a cozy living room adorned with hardwood floors and a gas fire place, perfect for those chilly nights. The primary bedroom, conveniently located on the main floor, is your personal retreat, complete with a spacious walk in closet and stylish ensuite. With main floor laundry, this home is designed to have everything at your fingertips. Venture down to the fully finished basement where entertainment awaits. Enjoy a custom bar with stunning live edge counter tops, along with two additional bedrooms and a full bathroom. What makes this home stand out above the rest is the backyard oasis featuring a fiberglass pool with spa and top of the line Hayward pool pump system. Whether you are hosting summer gatherings or enjoy a quiet day by the pool, this outdoor space is truly the crown jewel of the property. Don't miss the chance to make this dream home yours - schedule your showing today! (id:54532)
213 Cook Street
Meaford, Ontario
WHY RENT? Own this 3 bedroom,1800 sq ft home, on full Town of Meaford services for $299,900 - it sure beats paying rent, doesn't it? (id:54532)
276 Durham Street
Kincardine, Ontario
Welcome to 276 Durham Street, Kincardine. This designated Hertiage Home is an original Gothic Revival style home, this architectural gem has undergone an exquisite full renovation by the current owners from top to bottom and is now proudly offered for sale. Once in a state of disrepair, with the help of the Head Engineer for Heritage Canada, the property has been painstakingly restored with no expense spared, blending original historic character with modern comfort. The home was stripped back to its brickworkrepointed, repaired, and completely rebuilt inside. Updates include: spray insulation throughout, custom-made windows and doors replicating the originals, refurbished pine floors, new electrical and plumbing, new high-grade roof, and a modern gas-fired hot water heating system just to name a few. The kitchen and bathrooms were fully redesigned, culminating in a residence brimming with richness, charm, and timeless detail. Outside, admire the manicured gardens, welcoming porch, and stately double doors. Inside, note the 13 " trim, crown moldings, archways, ornate fireplaces, and finely reproduced period details. Main Floor (11 ceilings): Chefs kitchen with abundant cabinetry, island, and counter space; formal dining room; living room; foyer; versatile hobby/bonus room; and a 2-piece bath. Second Floor (9 ceilings): Three bedrooms (one currently an exercise room), 4-piece bath, and laundry room. Third Floor Primary Retreat: Spacious bedroom with sitting area, office/den, walk-in closet, and a spa-inspired ensuite featuring a free-standing tub, glass shower, and double vanity. The bright, spacious interior offers both livability and flexibility, perfect for families, multi-generational living, or even a home-based business thanks to its prime downtown location close to all amenities. This is a RARE opportunity to own a piece of Kincardines history, beautifully reimagined for modern living. (id:54532)
9 - 320 Queen Street E
Centre Wellington, Ontario
Enjoy bright, airy living in this 1-bedroom, 1-bathroom condo, perfectly situated on the top floor. Featuring a private balcony and newly updated floors, this unit is full of natural light and ready to welcome you home. Ideally located just minutes from downtown Fergus, you'll have shops, restaurants, and local amenities right at your doorstep. A perfect choice for first-time buyers, downsizers, or anyone looking for low-maintenance, stylish living. (id:54532)
44 Blairs Trail N
Huron-Kinloss, Ontario
Welcome to 44 Blairs Trail serene retreat in the coveted lakeside community of Blairs Grove, where sandy shores and breathtaking sunsets over Lake Huron are just steps from your door. This 2021 custom-built bungalow, offers more than 3,400 sq. ft. of finished living space with 2,050 sq. ft. on the main floor and another 1,350 sq. ft. in the finished lower level. Set on a private half-acre, this home is a rare blend of luxury, craftsmanship, and comfort. Inside, soaring 9-foot ceilings on the main floor and oversized windows create a bright, open atmosphere. At the heart of the home, the chef-inspired kitchen boasts quartz countertops throughout, a 10-foot waterfall island, custom cabinetry, and a spacious walk-in pantry. The space flows seamlessly into the dining area and inviting great room with a cozy gas fireplace, then out to the covered rear deck (19 26)where a stone wood-burning fireplace and natural gas BBQ hookup invite year-round entertaining. The primary suite offers privacy and tranquility, while two additional bedrooms and a 4-piece bath create a separate guest wing. The lower level expands the living space with a recreation room, gas fireplace, billiards area, full bath, and two framed bedrooms allowing for up to six bedrooms in total. Every detail reflects superior construction: 9-inch poured concrete foundation walls, 2x6 framing with insulated sheathing for true thermal break, R-27 insulated walls, R-60 ceiling insulation, and 50-year Timberline shingles. The exterior shines with LP Smart Side maintenance-free Board and Batten siding accented by stone, and a fully fenced backyard with custom wrought iron railings. Just minutes from Kincardines amenities, dining, trails, and shops but tucked into a peaceful, tree-lined neighbourhood this home offers the perfect balance of modern functionality and lakeside serenity.44 Blairs Trail is more than a home its a lifestyle where quality, comfort, and coastal beauty come together. (id:54532)
372 - 220 Gord Canning Drive
Blue Mountains, Ontario
WESTIN TRILLIUM HOUSE THIRD FLOOR BACHELOR SUITE WITH BALCONY OVERLOOKING THE VILLAGE & MILLPOND WITH MOUNTAIN VIEW - Own a fully furnished Westin bachelor suite Ontario's most popular four seasons resort in The Village at Blue Mountain! This perfect resort home has room service from Oliver & Bonacini restaurant, valet parking, ski locker, plus access to all of the Westin amenities; 4 season pool, hot tub, fitness room, games room and sauna. The suite has a fully equipped kitchenette, dining area, full size fully renovated bathroom with and separate shower, gas fireplace, balcony and an in-suite locked cupboard to keep your personal possessions in. The Westin Trillium House offers a fully managed rental program to help offset operating expenses while allowing liberal personal usage. 2024 rental revenue data available. HST may be applicable but can be deferred by obtaining an HST number. 2% Village Association entry fee applicable. (id:54532)
15 Rankin Lake Road
Seguin, Ontario
NEWER RURAL BUNGALOW 5 MINS to TOWN! Preferred Area just south of Parry Sound, Bright open concept plan, Captivating Vaulted pine ceilings in Great room with LED pot lighting, Stone fireplace w/airtight insert, Kitchen boasts quartz counters, Centre Island, Relax on the expansive sundeck w access to yard, Main floor Principal bedroom features 5 pc ensuite bath, Walk in closet, Walk out to private deck, Bright finished walkout lower level offers Guest rooms/Den/Office, Inviting family room with Gas Fireplace, Families will enjoy level front & rear yards, 100's of ft of property depth for privacy or future trails, ICF foundation, Forced air propane gas furnace, Gas hot water tank, Handy detached garage, Great opportunity to own a newer home at an affordable price! (id:54532)
156 Harbour Beach Drive
Meaford, Ontario
STEPS TO THE BAY AND PUBLIC BEACH! One-owner home, custom-built in 2004, and set on 1.93 treed and manicured acres. Features include a great room with 24 foot vaulted ceiling, family room with fireplace, 4 season sunroom, oversized double garage and double-wide driveway. Master bedroom features 3 pce ensuite, walk-in closet and patio doors to large deck and hot tub. Fibre optic cable at lot line.The attention to every detail of form and function make this 2-4 bedroom home a pleasure for realtors to show - and a real prize for the lucky new owner! (id:54532)
479 Hurontario Street
Collingwood, Ontario
Charming 2 Bed, 1 Bath Home in the Heart of Downtown Collingwood! This well-located gem offers the perfect opportunity for first-time home buyers, downsizers or investors looking to add their personal touch. Featuring a detached garage with power, there's plenty of space for storage, a workshop or additional parking. Inside, you'll find a cozy functional layout ready for your vision. Enjoy the convenience of being just a short walk to downtown Collingwood's vibrant shops, restaurants, and gyms and only a quick drive to Blue Mountain Ski Resort for four-season recreation. A great location with tons of potential! (id:54532)
Lot 54 Whispering Pine Circle
Tiny, Ontario
Treed building lot situated in Rural Tiny, less than a 10 minute drive to town/amenities. Build your dream home here, enjoy the benefits of this location that include a boat launch, marinas, waterways to Georgian Bay, a park, playground, the OFSCA trail system and more. Full development charges apply. (id:54532)
223 - 31 Huron Street
Collingwood, Ontario
ANNUAL RENTAL - Unbelievable views from this brand new, bright and airy corner end unit in Collingwood's newest condominium community. Welcome to Harbour House in downtown Collingwood, across from the harbour with breathtaking views of Georgian Bay, Collingwood Terminals, and Blue Mountain Escarpment. Enjoy this upgraded 2 bedroom, 2 bathroom home with one level living including 1000 sqft of finished living space plus a 100sqft balcony. Offering a beautiful waterfall quartz countertop with matching backsplash; built-in, hidden dishwasher; modern, coastal flooring; and a desirable open-concept layout. Enjoy a fully equipped exercise room, dog wash station, guest suites, underground parking, fobbed entry and storage locker in a Scandinavian-inspired, architecturally stunning building which captures the nature-centred community perfectly. Located steps to groceries, pharmacies, restaurants, trails, live music, shops and more. A short drive to beaches, ski hills and golf. Collingwood is a true four-season playground, and whether you are looking for a place to hang your hat on weekends, or a home in which to grow your roots, this is the perfect place to soak in the amazing Southern Georgian Bay community. Also available for sale MLS: (id:54532)
38 - 112 Loggers Run
Barrie, Ontario
This open concept town home is ideal for first-time home buyers, investors or that busy professional who needs close and easy access to the highway. This home features inside garage entry, large sliding doors to your own deck space, lots of natural light, newly replaced kitchen, three-large bedrooms upstairs and a fourth bedroom and bathroom on the lower level with a great sized rec room. Just minutes to the GO train and all amenities. Step out your front door and enjoy the short walk to the gym, outdoor pool, tennis and basketball court etc. You won't want to miss this one! (id:54532)
3 Cyril Martin Place
Severn, Ontario
Welcome to this spacious property and home located in a community full of its own heritage and charm. You will love the feeling of the open-concept Kitchen, Dining, and Living Room Areas, All perfect for entertaining or keeping an eye on the kids while meals are prepared. There is a central 3-piece bathroom to these areas as well as a full 4-piece bathroom located within the bedroom area. The Bedrooms are all large and will easily create their own getaway places. The single-floor layout of this home creates an ideal home for retirement or provides an opportunity for families looking to create a separate In-Law Suite. Step outside to your covered porch area, as well as a screened-in porch area. Both overlook the large backyard with tons of room for recreation and play, summer BBQs, and cozy nights around the firepit. This property is unique with two separate detached garages as well as two paved driveways. There is plenty of parking and storage for vehicles, toys, and tools. Located within walking distance to all the best Coldwater has to offer, including the Steampunk Festival, Coldwater Fall Fair, Curling Club, Arena, and part of the Trans Canada Trail spanning over 30 km offering year-round surface for walking, cycling, and cross-country skiing, you will never be short on things to do. Plus, enjoy downhill skiing and golfing just minutes away, and you're only a half-hour north of Barrie! Don't miss this opportunity to own a home that offers space, comfort, and access to a vibrant small-town lifestyle. (id:54532)
190 Bridge Crescent
Minto, Ontario
Tucked away on quiet cul-de-sac in heart of Palmerston, The Eleanor offers rare opportunity to build a home that reflects your style from the ground up. Beautifully designed home by WrightHaven Homes combines timeless curb appeal, thoughtfully planned layout & quality craftsmanship the builder is known for all within an Energy Star Certified build. Step through covered front porch & into welcoming foyer W/sightlines to main living spaces. Layout was made for daily living & entertaining offering open-concept kitchen, dining area & great room anchored by expansive windows. Kitchen has central island, designer cabinetry & W/I pantry W/the added benefit of customizing it all to your taste. Formal dining area is off kitchen, ideal for hosting holidays & family dinners while mudroom W/laundry & garage access keeps things practical. There's also 2pc bath & front entry den-perfect for home office, playroom or library. Upstairs, 4 bdrms offer space for everyone. Primary W/large W/I closet & ensuite W/glass-enclosed shower, freestanding tub & dbl vanity. 3 add'l bdrms are well-sized & share stylish main bath W/full tub & shower. Bsmt comes unfinished offering a clean slate W/option to fully finish adding a rec room, add'l bdrm & bathroom for even more living space. Built W/top-tier construction standards, The Eleanor includes airtight structural insulated panels, upgraded subfloors & high-efficiency mechanical systems incl. air source heat pump, HRV system & sealed ductwork for optimized airflow & energy savings. All windows are low-E, argon-filled & sealed to meet latest standards in energy performance & air tightness. Palmerston offers that hard-to-find mix of peace, safety & real community spirit. Families love local parks, schools, splash pad, pool & historic Norgan Theatre while the quiet cul-de-sac gives kids room to roam & grow. With WrightHaven Homes you're not just building a house you're crafting a home W/lasting value built to reflect who you are & how you live. (id:54532)
590 Pinedale Road
Gravenhurst, Ontario
This 1 1/2 storey house sits on a 66 x 136 lot and this property is located in a desirable area of Gravenhurst. Close to Gull Lake with access nearby. Rotary park with waterfront and activates is within walking distance. The house features 3 wall mounted wall furnaces, plus 5 baseboard heaters and a natural gas stove. Municipal water and sewers, main floor laundry hook up, double pane windows and a shingle roof (10 years old). This house is being sold "as is, where is". The seller assumes no responsibility or offers any warrants or representations. The house is older and has had a series of rental tenants living on the property. There is some TLC and renovation with some upgrading required. The property is zoned ( up to a fourplex ) so it represents huge potential for redevelopment and investment. Good income potential. Perfect house for a handyman or someone with some vision of what it could become. Offers accepted anytime. Please provide schedule B with all offers. (id:54532)
312 Centre Road
Mckellar, Ontario
FANTASTIC RURAL 3+2 BEDROOM, 3 BATH HOME NESTLED ON 1.68 ACRES OF PRIVACY! 288' FRONTAGE, MINS to 'THE RIDGE AT MANITOU GOLF CLUB', LAKE MANITOUWABING BEACH & BOAT LAUNCH! DESIRABLE BUNGALOW, 16 YEARS NEW! Boasts full finished walkout lower level! Over 2000 sq ft Professionally Finished above grade, Bright Open Concept Plan, This home is warm, welcoming & tastefully decorated, Laminate hardwood floors, Walkout to sundeck wrapped in nature for BBQ's, Kitchen boasts large peninsula, Abundance of cupboards, New stainless appliances 2025, Bright Family room with walkout/sep entry to lower level, 9 ft Ceilings, High efficiency forced air propane furnace, New heat pump 2023, (economical heating costs just $800/year for propane), Nestled on a year round municipal road, discreetly tucked back into an oasis of privacy and beauty! Only 20 minutes from Parry Sound. Parking for boats, RVs, Maintenance free exterior, Drilled well, THIS IS YOUR IDEAL FAMILY OASIS! (id:54532)
19 - 105 Bard Boulevard
Guelph, Ontario
Welcome to The Boulevard at Victoria Gardens in South Guelph where contemporary design meets everyday convenience! This stunning end-unit townhome offers 3 bedrooms, 3 baths, and over 1,645 sq ft of bright, finished, modern living space. Nestled in a desirable, walkable neighbourhood with low condo fees, its ideal for those seeking comfort, function, and a touch of luxury.Step inside to discover an open-concept main floor filled with natural light. The modern kitchen showcases sleek quartz countertops, ample cabinetry, and a seamless flow into the dining and living areas perfect for everyday living or entertaining guests. Sliding doors lead to a large rear deck overlooking tranquil green space, the perfect spot to enjoy your morning coffee or unwind after a busy day. Upstairs, the primary suite is a true retreat, complete with a walk-in closet and ensuite. Two additional bedrooms, a stylish main bath, and convenient second-floor laundry complete this level.The unfinished basement offers endless possibilities from a future recreation room to a home gym and includes a rough-in for a 3-piece bath. The attached 1-car garage, featuring an insulated door, adds both functionality and curb appeal. Located in one of Guelphs most sought-after south-end communities, this home combines modern comfort with natural serenity, all close to parks, trails, schools, shopping, and transit. Don't miss your chance to call The Boulevard home! (id:54532)
7244 Wellington Road 124 Road
Guelph/eramosa, Ontario
Incredible property and potential, 1.72 acre lot just outside the City limits, 1550 square foot brick storey and a half boasts 4 bedrooms, 3 bathrooms and 2 kitchens, great bones but needs work. Double garage with workshop behind, large fenced dog run, new well in 2011, new boiler 2022. Parking for 4 or 5 vehicles. 118 foot frontage on Wellington Road 124 - this 1.72 acre lot rises to a level forested area - the L shaped lot dimensions are 118x438x207x279x87x160. (id:54532)
7244 Wellington Road 124 Road
Guelph/eramosa, Ontario
118 foot frontage on Wellington Road 124 - this 1.72 acre lot rises to a level forested area - the L shaped lot dimensions are 118x438x207x279x87x160. There is a new well (2011) that provides 30 gpm. There is an existing house. (id:54532)

