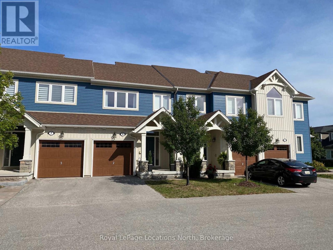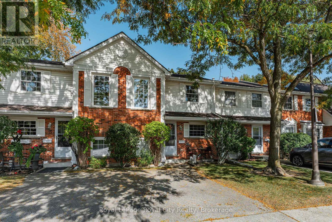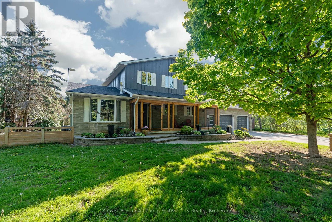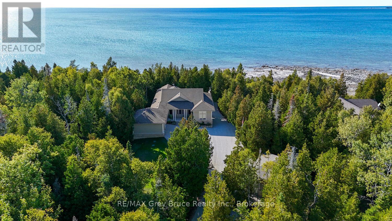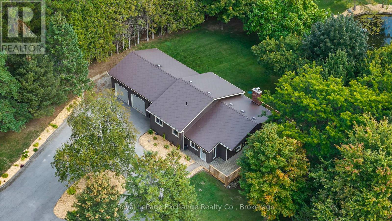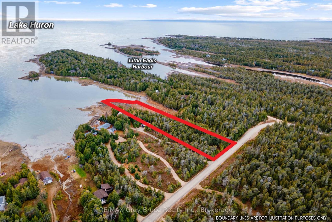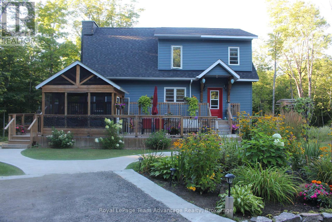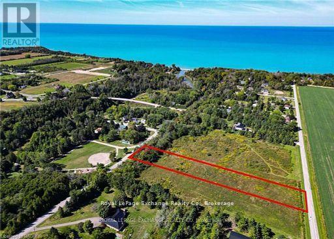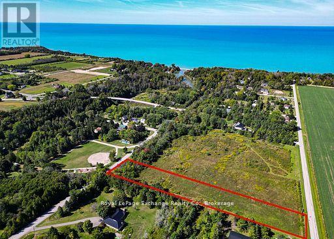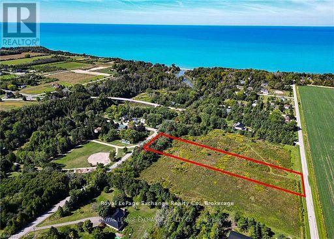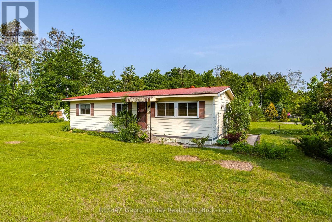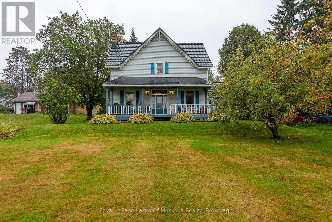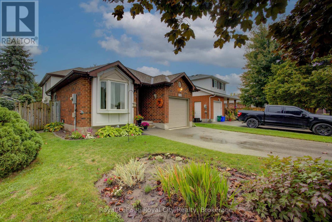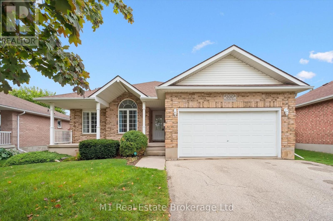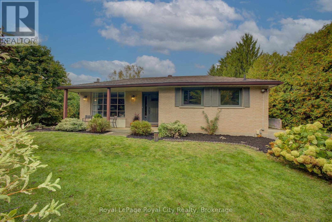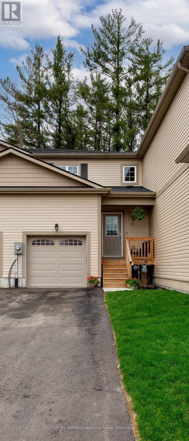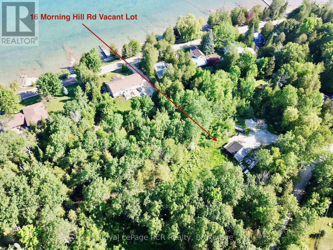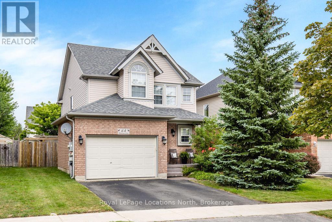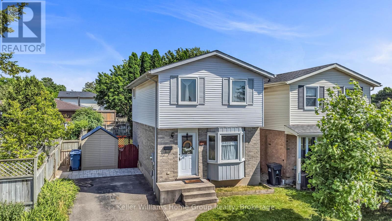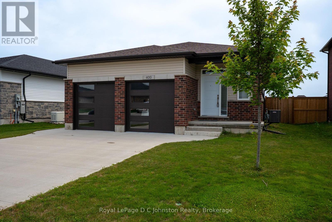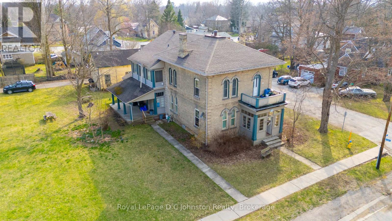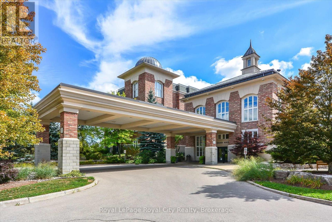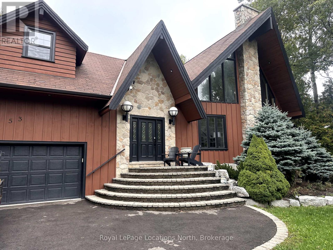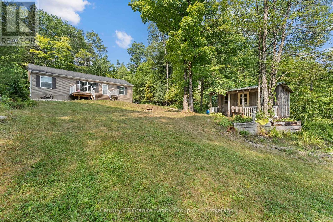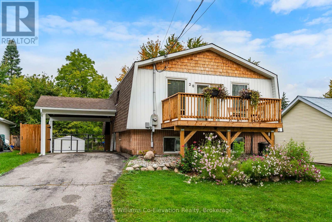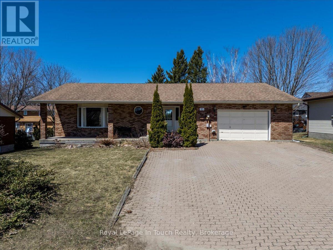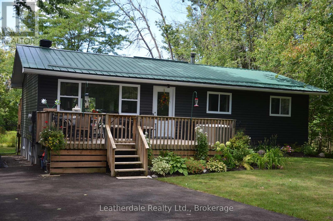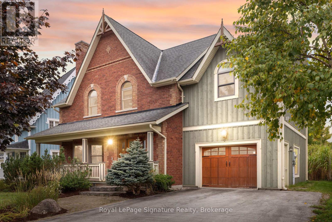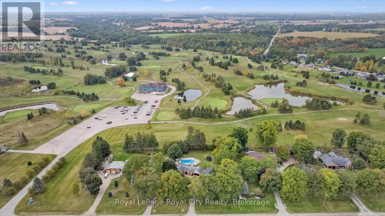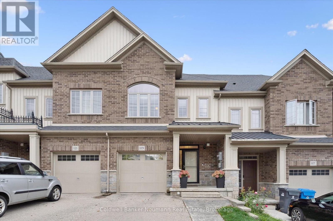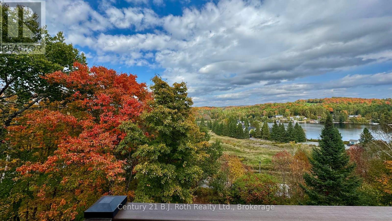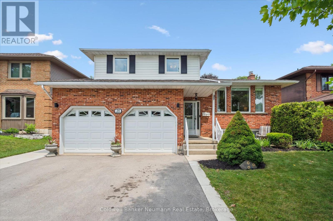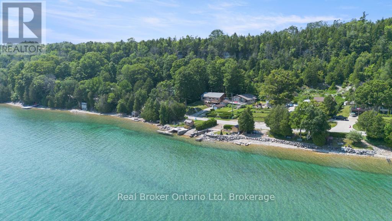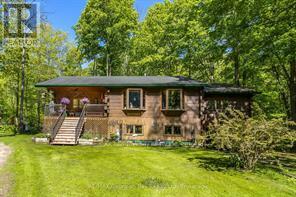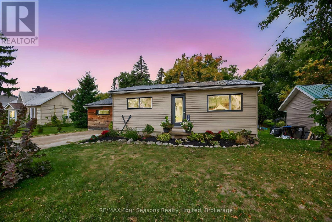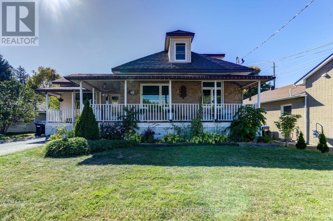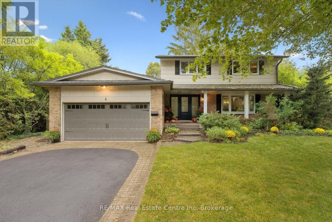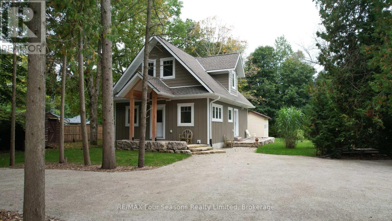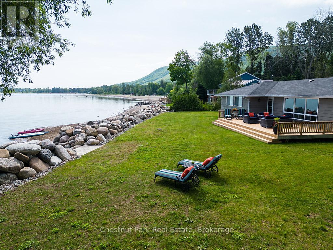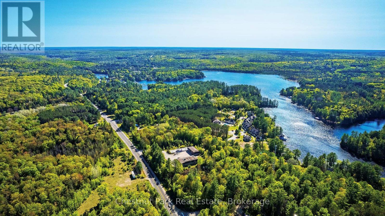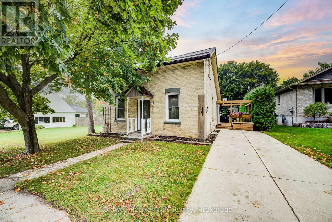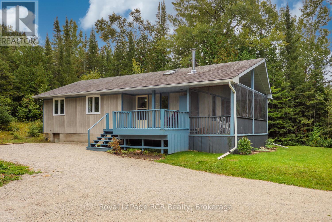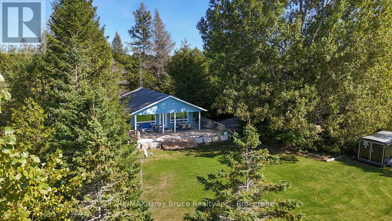5 Kennedy Avenue
Collingwood, Ontario
ANNUAL RENTAL - Pretty 3 BDRM, 2.5 BATH townhome available immediately fully or partially furnished, or unfurnished if desired. Nestled in the serene Blue Fairway community by Living Stone (aka Cranberry) Golf Course, this 2-storey home blends luxury & convenience, ideal for a primary residence or year-round vacation getaway, just 5 minutes from downtown Collingwood and 10 minutes from Blue Mountain Resort. Internet is included in the rent amount, other utilities (gas heat, hydro & water/sewer, hot water tank rental) are in addition to rent & will be transferred into Tenant's name & paid directly to utility companies. Enter through a covered porch into a spacious foyer w ample closets, powder room, & access into garage. The open-concept main level features luxury vinyl flooring, vaulted ceilings, & a gas fireplace. The living room flows into the dining area with sliding doors to your exclusive use back yard. The modern kitchen boasts stainless steel appliances, granite countertops, & an island bar. Upstairs, the primary bdrm offers ample closet space and 4-piece ensuite w shower and soaker tub. 2 add'l bedrooms suit guests and/or an office, w nearby 4-piece bathroom. A stackable washer/dryer is tucked away on the landing. The unfin basement offers storage, the outdoor locker stores skis or gear, the garage provides 1 car parking + another car in the driveway. The rec centre, steps away, inc's a seasonal pool, gym, & games room. A parkette, playground, Cranberry Trail, and Whites Bay are nearby. Tucked away, but central, this townhome offers tranquility & excitement in Collingwood's four-season lifestyle. No smoking or vaping of any substance in or on the premises. Excellent credit & references mandatory, tenant to supply current credit report, rental application, proof of ability to pay, and letter of reference from recent landlord if applicable. (id:54532)
16 - 129 Victoria Road N
Guelph, Ontario
OPEN HOUSE: SAT, SEPT 27th 1pm - 3pm. This 2-storey unit has 3 bedrooms and 2 bathrooms. Expansive kitchen, walk-out to the fenced-in backyard from the living/dining room and finished basement. Private single driveway with lots of visitor parking directly out your front door. New forced-air gas furnace and central-air conditioner. A well maintained complex that is located next to the Victoria Road Recreation Center and within walking distance to public and catholic schools, parks, and shopping complex. (id:54532)
315860 Highway 6 Highway
Chatsworth, Ontario
This versatile 6.2 acre property offers a variety of uses. Fenced for pasture, partly wooded with trails, room for large garden with great location for farmgate sales. The large bank barn is in good condition & is well suited for any livestock housing or great tradesman shop & storage with driveshed nearby. There is also a recently built triple garage, a single garage, a chicken house & another building that could be made into guest accommodation. The 3 bedroom, 2 bath home has had recent renovations & updates, has propane furnace, living room wood stove & kitchen wood cook stove. The 2 bedroom mobile home for family use or extra income as a rental, needs some work, but has recent pitched steel roof & replaced windows. This well located property is close to McCullough Lake & Williams Lake, the North Saugeen River, lots of trails through conservation lands & is on the south edge of Williamsford, which is central to Owen Sound, Markdale, Durham & Chesley. Let your imagination run wild on this one! * Combined Civic/Fire #s: 315858 & 315860 Hwy 6 * (id:54532)
#37 - 1035 Victoria Road S
Guelph, Ontario
Spacious 3 Bed, 3 Bath End-Unit Townhome in Desirable South End North Manor Estates. Welcome to this beautifully appointed end-unit condo townhome, perfectly situated in the sought-after North Manor Estates community in Guelphs vibrant South End. Offering over 1,500 sq ft of stylish living space, this home backs onto serene forest views-no rear neighbours! Step inside to an elegant entryway featuring polished white marble flooring, setting a sophisticated tone throughout. The modern kitchen boasts quartz countertops, pot lights, an island with an undermount sink, and stainless steel appliances ideal for both daily living and entertaining. Upstairs, you'll find 3 generously sized bedrooms, including a rear-facing primary suite complete with a walk-in closet and a 4-piece ensuite bath. The second level also features a convenient upper-level laundry, along with upgraded 3/4" hardwood flooring in the hallway and a stylish main 4-piece bathroom. The unfinished basement offers incredible potential with a bathroom rough-in already in place. Whether you envision a spacious family room or a secondary suite with added bedrooms for rental income, the options are wide open. This rare end-unit backs onto peaceful green space, offering both privacy and natural beauty, all while being close to top-rated schools, shopping, and transit. New garage door opener 2025, water softener 2016. (id:54532)
Lot 9 & 10 Concession 5
Lake Of Bays, Ontario
Your private piece of paradise has been found! This rare offering includes 200 acres of pristine wilderness surrounding Whitehouse Lake, a spring-fed lake at the top of the water table that serves as one of the sources of the Muskoka River and appears on Google Maps. The property features an on-site boat launch, a pump house with water lines running to the foundation of a former home, and even a street light. There are extensive trails, two separate entrances, and a large building on piers, offering a great foundation for future plans. One of the two 100-acre parcels is zoned agricultural and includes the stone foundation of a pioneer farm, the remains of a barn, and rock piles from early land clearing. An intact cabin sits on the most prominent building site, previously used as a rustic cabin with additional storage sections that could be restored. Rich in history and natural beauty, the land has been owned and cherished by the current family since 1999 and is now ready for new stewards to appreciate its solitude and potential. The property is located just south of Lake of Bays and within mountain biking distance to the picturesque village of Baysville, which offers cafés, an LCBO, and a welcoming small-town atmosphere. With abundant wildlife, towering forest, absolute privacy, and surprisingly good cell reception, it offers the best of remote living with essential connectivity. Access requires a 4x4 vehicle, and the 100-acre parcel on the far eastern side of the lake is Crown Land, ensuring further seclusion. The two 100-acre lots are being sold together to preserve the privacy of the lake, each with their own foundations and access, making this a truly unique and untouched opportunity in the heart of Muskoka. The Seller would consider a VTB mortgage with a substantial downpayment. (id:54532)
79053 Kelly Court
Central Huron, Ontario
Experience the tranquility of this quiet lakeside community just 10 minutes south of Goderich, along the stunning shores of Lake Huron. Welcome home to 79053 Kelly Court, just off of Kitchigami Road tucked in an upscale, lake-side neighbourhood offering over 2400sqft of living space. This inviting two-storey home offers spacious living with 3+1 bedrooms and 2.5 baths, perfect for family life and entertaining. The main floor features a convenient bedroom or home office suite, just off of the large foyer that welcomes you in. The open floor plan showcases the large, updated kitchen, overlooking the dining space that wraps around the spacious living room with vaulted ceiling, and gorgeous fireplace with surround. Deck access is conveniently located off the living room. Upstairs, you'll be treated to beautiful lake views, from the primary bedroom with 3pc ensuite and built-in storage. Two additional bedrooms with 4pc bath rounds-out the second level. The partially finished basement with a separate walk-out entrance offers excellent versatility for additional living space or a home office. The attached two-car garage provides ample storage for parking while your hobbies can be done in the addition behind the garage. Enjoy relaxing mornings on the screened-in front porch while taking in the peaceful surroundings. Summer days can be enjoyed at the beach, with deeded access, just a short walk from home. (id:54532)
51 Hawes Road
Northern Bruce Peninsula, Ontario
Breathtaking views, quality craftsmanship, and true pride of ownership! Set on a private 1.4-acre lot in a sought-after neighborhood, this well-maintained property features a gently curved driveway leading directly to the clean shoreline of Lake Huron. A dredged channel and L-shaped dock offer a protected harbour perfect for small boats, kayaks, or swimming. Relax under the timber framed pergola with Toja Grid sunshade and take in stunning sunsets by the water. The exterior boasts low-maintenance James Hardie siding and local Wiarton stone. With over 540 sq.ft. of decking - including durable, splinter-free Brazilian Ipe hardwood - there is plenty of space to entertain outdoors. Inside, a large foyer opens to an elegant living space with coffered ceilings, a stone fireplace, and Maple hardwood floors. The custom kitchen is characterized by the Titanium black granite countertops and Hubbardton Forge lighting fixtures. Form blends function with an induction cooktop, BI oven/microwave and plenty of storage. Step from the dining room onto a covered deck with a direct gas line for Barbeques or propane fire table. The main-floor primary suite offers water views, two walk-in closets, and a spa-like 5pc ensuite. A mud/laundry room connects to the attached garage for added convenience. The attached garage is fully finished with PVC lined walls. The walk-out lower level includes two spacious bedrooms, a 3pc bath, a large family room with in-floor heating, and a versatile workshop - ideal for hobbies or storage close to the lake. No shortage of storage space with the additional 24x24 detached garage added in 2020, plus a 8x12 storage shed. Additional features include central vacuum, central air conditioning, automatic whole home generator and water treatment system - all for comfort and peace of mind. 2885sq.ft., 3-bedroom, 2.5-bathroom home. First time on the market - this one-owner home invites you to enjoy peace, comfort, and natural beauty on the stunning Bruce Peninsula. (id:54532)
1670 Bruce Road 1
Huron-Kinloss, Ontario
Enjoy peace and serenity in the country, with local towns close by; just 15 mins to Lucknow or Kincardine and 20 mins mins to Walkerton! Suitable for a home or cottage! Set on nearly 1 acre and tucked back from the road, this retreat offers a circular paved driveway with plenty of parking; perfect for a camper or boat. The private backyard features its own pond, trees, green space, and a manicured firepit area for relaxing evenings outdoors. Inside, the open-concept kitchen, dining, and living space is anchored by a cozy wood-burning fireplace and patio doors to a spacious deck with new railing. Upstairs you'll find 3 bedrooms and a 4pc bath, while the lower level offers a large family room, laundry, a den/office with walkout, and an impressive mechanical room. Updates include fresh exterior paint, deck railing, many replaced windows/doors, a diamond steel roof, propane forced-air furnace with central air, and a newly drilled well (2022) complete with iron filter, softener, and UV system. The double attached garage with hydro and concrete floor adds excellent storage and convenience for the winter months. Bonus: Generlink portable hook up available! This property truly has it all comfort, privacy, and space for the whole family! (id:54532)
660 Dorcas Bay Road
Northern Bruce Peninsula, Ontario
Breathtaking 275 FT of waterfront on Lake Huron! Escape to the pristine beauty of the Bruce Peninsula with this exceptionally large 1.1+ acre waterfront property offering 275 feet of waterfront in a calm protected cove. Perfect for kayaks, SUP, and canoes, yet easy access to the open waters of Lake Huron! Featuring a natural rock shoreline and stunning turquoise Caribbean-blue waters. Be ready for your next water adventures and living on Lake Huron! Located just 15 minutes from Tobermory and 10 minutes from the Bruce Peninsula National Park main entrance, it is also on the same road as the popular Singing Sands Beach! The property is well-treed with evergreens, and it is over 500ft deep, providing privacy and a natural wooded setting. A 66ft wide municipal owned access lane to the north of property provides extra buffer from the neighbouring property. Electricity is also already on-site making connection simple. Situated on a year-round paved road with garbage and recycling pick-up. The property already features a civic address and mailbox in place for added convenience! Whether you envision building a dream home or a tranquil getaway, this property offers the perfect blend of natural beauty and accessibility. Wonderful chance to own a large piece of the Bruce Peninsula on the stunning shores of Lake Huron! (id:54532)
17 Hagerman Court
Seguin, Ontario
Step into serenity with this wonderful 4-year-old custom-built home nestled in one of Otter Lakes most coveted waterfront communities. Designed for year-round enjoyment this property offers the perfect blend of luxury, comfort and nature. This home has soaring cathedral ceilings and a dramatic floor-to-ceiling fireplace that anchors the open-concept main floor. The kitchen is adorned with gleaming granite countertops and stainless steel appliances. Step out through the dining rooms walkout to a private deck that connects to a beautifully crafted gazebo perfect for morning coffee or sunset cocktails! The main level also features a spacious primary bedroom with a 4-piece ensuite w/in floor heating and a walk-in closet. Two additional bedrooms offer ample space for family and guests while three bathrooms ensure comfort and convenience for all. The lower level is a haven for relaxation and entertainment, complete with a stylish wet bar and walkout access to the side yard. This exclusive community offers deeded access to a private sandy beach and your own designated boat slip which is included in the modest $375 annual association fee. The fee also covers insurance for all common areas ensuring peace of mind and a well-maintained environment. Otter Lake is spring-fed and renowned for its crystal-clear waters and miles of scenic boating. There is a nearby resort for a gourmet lakeside meal, every day here feels like a vacation. Located only 12 minutes to Parry Sounds shops, restaurants and hospital and only 2 hours from Toronto perfect for weekend escapes or full-time living! This home is more than a place to live,its a lifestyle. Whether you're seeking a peaceful retreat, a family-friendly haven or a luxurious base for lakeside adventures this property delivers it all. (id:54532)
64 North Street
Ashfield-Colborne-Wawanosh, Ontario
Executive sized lot located in the quiet hamlet of Port Albert. Have you dreamt of building your dream home? This lot will not disappoint. With a depth of over 600' imagine the home design that this property can offer. Once that is finished why not build a detached shop and maybe a pool? Whatever your imagination is this lot is ready to put the shovels in the dirt and start digging. (id:54532)
66 North Street
Ashfield-Colborne-Wawanosh, Ontario
Executive sized lot located in the quiet hamlet of Port Albert. Have you dreamt of building your dream home? This lot will not disappoint. With a depth of over 600' imagine the home design that this property can offer. Once that is finished why not build a detached shop and maybe a pool? Whatever your imagination is this lot is ready to put the shovels in the dirt and start digging. (id:54532)
62 North Street
Ashfield-Colborne-Wawanosh, Ontario
Executive sized lot located in the quiet hamlet of Port Albert. Have you dreamt of building your dream home? This lot will not disappoint. With a depth of over 600' imagine the home design that this property can offer. Once that is finished why not build a detached shop and maybe a pool? Whatever your imagination is this lot is ready to put the shovels in the dirt and start digging. (id:54532)
58 - 5263 Elliott Side Road
Tay, Ontario
Come and be a part of the friendly community of Bramhall Park. Quiet country location tucked away but only minutes from town and all local amenities. Double wide bungalow offers 2 bedrooms, a full bath, living/dining area, gas fireplace, office or den and kitchen that walks out to the raised deck plus additional storage room. Laundry is on the main level. Large corner location, storage shed and small fenced in area for pets. Parking for 2 cars. Forced air gas and central air both replaced in 2017. Windows and deck also replaced in 2017. Excellent opportunity for affordable country living! (id:54532)
97 James Street
Burk's Falls, Ontario
Beautifully maintained historic home with all of the amenities you are looking for. Proudly positioned on its double municipally serviced lot with its quintessential covered porch giving it a look of grandeur not often found in current day homes, especially in this price range. This historic 4 - 5 bedroom, 2 bathroom residence has retained the integrity of its original build with high white painted wood ceilings, corner piece original trim and custom lathed baseboard, built-ins, wooden doors with metal handles, and wood banisters with hand crafted newel posts. Blending timeless craftsmanship with modern convenience, this well-built home offers peace of mind thanks to updates like vinyl siding, municipal services, a durable steel roof, and more. From the driveway side there is a large 3 season sunroom which could be updated to create a 4 season family room. The kitchen is sunlit and offers ample cabinets with adjacent main level laundry and 3 piece bathroom close by with access to the garden patio and barbecue. The dining room is ideal for family and friend gatherings and the living room is airy and bright. A cozy main-level bedroom is located near the back door, overlooking the yard and Yonge Street, perfect as a guest room or a home office. Upstairs, you'll find four additional bedrooms and a spacious 4-piece bathroom.This residence offers all of the amenities of modern life, with an efficient forced air gas furnace, top-of-the-line black tile steel roof which was installed in 2019 and has a transferable warranty, basement for storage, and a bonus detached double car garage nestled back from the road with siding replaced in 2013 and roof done in 2015. A truly one-of-a-kind home, ready to offer years of cherished memories for its next family. Annual costs are reasonable gas $1,368.00, hydro $1,236.00, water heater rental $300.00, water/sewer $1,098.00. (id:54532)
532 Flannery Drive
Centre Wellington, Ontario
Welcome to your new home in Fergus! This stunning 4-level backsplit is a true gem, perfectly situated in a quiet, family-friendly neighborhood with all amenities just a stone's throw away. This unique and functional layout is designed for modern family living, offering a perfect blend of open-concept spaces and private retreats. Step inside the main level and be greeted by the bright and spacious living room, featuring elegant coffered ceilings that add a touch of sophistication. Just a few steps down, the cozy family room with a charming fireplace provides the ideal setting for movie nights and family gatherings. The multi-level design not only creates distinct living zones for different activities but also adds a sense of privacy and separation. This home boasts three generous bedrooms, one being used as office space off the family room and two bathrooms, providing ample space for everyone. The layout is perfect for a growing family, with the primary and second bedrooms tucked away on the upper levels, ensuring a peaceful and quiet environment. One of the standout features of this property is the private and serene backyard. It's the perfect canvas for your outdoor oasis, whether you envision a lush garden, a play area for the kids, or a tranquil space to relax. With a single-car garage and plenty of neighborhood parking, hosting friends and family will be a breeze. Located in a sought-after area of Fergus, you're just minutes from parks, schools, shopping, and more. This isn't just a house; it's a lifestyle. Don't miss your opportunity to own a home that combines practicality, style, and an unbeatable location. Discover the endless possibilities this home has to offer (id:54532)
200 Millburn Boulevard
Centre Wellington, Ontario
Welcome to 200 Millburn Blvd, Fergus a charming all-brick bungalow offering over 2,500 square feet of living space including the basement, set on a 51' x 111' lot in a sought-after, family-friendly neighbourhood. This well-maintained single owner home features a spacious double-car garage, a fully fenced yard, and a private backyard retreat complete with a storage shed perfect for gardening, relaxing, or entertaining. Inside, you'll find 2 bedrooms plus a den, a bright and functional layout with main floor laundry, and a finished basement with an additional bathroom, providing excellent versatility for guests, hobbies, or extended family living. Fergus is known for its welcoming small-town atmosphere, historic downtown, scenic trails along the Grand River, and close-knit community feel. With easy access to schools, parks, shopping, and just a short drive to Guelph or the 401, this location strikes the perfect balance of convenience and charm. This property offers both comfort and opportunity. (id:54532)
330 South River Road
Centre Wellington, Ontario
---Welcome to this charming 3-bedroom, 2-bathroom bungalow, perfectly situated on an **oversized lot** that offers ample space for outdoor activities and future possibilities. The property also features a fantastic **separate garage/shop**, providing a dedicated space for hobbies, vehicle storage, or a workshop. Step inside and discover the heart of the home, a **large eat-in kitchen** that's ideal for family meals and entertaining. With plenty of room for a dining table, this bright and open space is perfect for both everyday living and special occasions. The main floor features three comfortable bedrooms and a full bathroom, providing a great layout for families or those who need a home office or guest room. Downstairs, the **finished basement** offers a versatile space that can be transformed into a cozy family room, a home gym, a play area for kids, or a private retreat. A second full bathroom on this level adds convenience and functionality. The expansive backyard is a blank canvas, ready for you to create your dream outdoor oasis. Whether you envision a beautiful garden, a large deck for summer barbecues, or a safe and spacious play area for children, this lot has the space to bring your vision to life. This home combines classic bungalow charm with the modern features and space you're looking for, including the valuable addition of the separate garage/shop. It's an opportunity to own a property with both a comfortable interior and an incredible, spacious outdoor area. Please note: **the garage is not at the driveway it is located in the yard. One side drive in bay door one side workshop** (id:54532)
303 Gosling Gardens
Guelph, Ontario
Incredibly rare south end offering! Few properties can equal the attention to detail you can expect to find in this exceptional residence. You'll appreciate its proximity to schools, recreation, shopping and major transportation arteries, while being perfectly positioned on one of Guelphs premier south end crescents. This striking 2700+ sq ft 2 storey home is set on a massive pie shaped lot. Wait until you see the attention to the landscape design! I must say this family was well ahead of their time in design. It is hard to believe that this home has even been lived in, as it has been so meticulously maintained. Step inside and you will find a combination of a clean, understated and modern architecturally designed space for family living. As you enter, an impressive foyer showcases a grand staircase and there is a perfect home office or dining room with butlers pantry .you choose. From here, the gallery opens to the heart of the home. The custom kitchen with loads of cabinetry, granite countertops, high end appliances and breakfast island and connects to the great room and rear yard. The great room soars to 18' and showcases handsome built-in cabinetry and custom 2 storey gas fireplace. A fabulous 2 storey sunroom complete with screens and glass provides panoramic views of the extensive landscape and enjoys perfect entertaining and dining opportunities to enjoy for 3 seasons. The scale is dramatic and the look is glamorous, but its warm and comfortable at the same time! A 2pc bath on this floor and your laundry room is convenient and accessible from the 2 car garage. Upstairs and you will find all bedrooms are a generous size. The master suite is an oasis with a luxurious spa-like bath and walk-in closet with built-ins. Two additional bedrooms on this floor share access to a 4pc bath. The bright basement offers an additional 1203 square feet including a gym, 4th bedroom, full bath, and recreation room. (id:54532)
31 Nicole Park Court
Bracebridge, Ontario
PRICE REDUCED! Discover this beautifully maintained semi-detached home perfectly situated in the heart of Muskoka's vibrant town of Bracebridge. Offering the ideal blend of comfort, style and convenience, this move-in ready property is just minutes from shops, restaurants, schools, parks and all the amenities you need. Step inside to find a modern, thoughtfully designed interior with open concept and inviting layout. The kitchen, living, dining and outdoor spaces flow seamlessly, perfect for both everyday living and entertaining. The forested backyard provides a serene natural backdrop, complemented by a large new rear deck- ideal for relaxing or hosting gatherings. Attached garage plus driveway parking for two large vehicles. Schedule your viewing today and experience Bracebridge living at its best. (id:54532)
16 Morning Hill Road
South Bruce Peninsula, Ontario
Looking for an amazing building lot steps from Georgian Bay? 16 Morning Hill Rd is a MUST SEE in the GEORGIAN BAY waterfront community of HOPE BAY, with stunning NIAGARA ESCARPMENT ROCK CLIFF surroundings. Morning Hill Rd is one tier back from Georgian Bay waterfront lots & offers forest privacy & tranquility! This building lot features a FLAT, LEVEL GRADE within almost a full acre property for easy construction. DRIVEWAY installed & BUILDING ENVELOPE CLEARED = thousands SAVED in COSTS and TIME to start your build sooner! Septic Bed installed - original permit/layout available. Perimeter of lot has a mix of MATURE SPRUCE & CEDAR TREES for PRIVACY. Lot is approx 300M walk to public access to GEORGIAN BAY - access is great for swimming and offers an area suitable to launch a seadoo or fishing boat (kept safe in your 16 Morning Hill driveway when not in use!). FAMOUS BRUCE TRAIL access (with elevated Niagara Escarpment views) is approx. 200M walk from property.The waterfront community of Hope Bay has a PUBLIC SANDY BEACH for sunbathing & swimming, campground& general store. OFC snowmobile trail runs above Hope Bay. Hope Bay is a drive-in/drive-out area with very little vehicle traffic. Morning Hill Rd offers even less traffic for safe play & walking. Shopping, hospital, restaurants, marina is 15mins to the north in the quaint VILLAGE OF LIONS HEAD & 20mins to the south in WIARTON. 40mins to Tobermory & 30mins Sauble Beach. Approx. 3hr drive from Toronto/GTA or London, 2.5hr drive from KW-Guelph ... MAKE 16 MORNING HILL RD your base camp for FUN & ADVENTURE on and off the water on the BRUCE PENINSULA! (id:54532)
64 Marina Crescent
Collingwood, Ontario
Welcome to Georgian Meadows - one of Collingwood's most desirable family neighbourhoods. Designed for community living, you'll find safe, walkable streets with sidewalks where kids can ride bikes and play, and families can stroll together. Parks and trails weave through the area, creating easy connections and encouraging an active outdoor lifestyle. It's the kind of neighbourhood where neighbours know each other, kids and parents chat while they wait for the school bus, and a true sense of community thrives. All this, while being just minutes from downtown shops, sports fields, Georgian Bay, ski hills and trails and a quick walk to Currie's Farm Market, providing your family with the four-season lifestyle Collingwood is known for. This updated, bright and inviting, affordable 3-Bed, 2.5-Bath home features an open concept floor plan, with a walk-out to a composite deck and beautifully landscaped and fenced yard, complete with vegetable garden and shed, plus convenient inside entry from the garage. You'll find three good sized bedrooms, including a spacious primary bedroom with cathedral ceiling and space for an office nook, convenient laundry plus a 4-piece bath with ensuite privilege on the 2nd floor. The lower level was redone in 2020/2021 with a new 3-piece bath and features a cozy gas fireplace in the spacious rec room, with plenty of room for the kids to play. This is a fantastic deal in a highly coveted neighbourhood you don't want to miss! (id:54532)
138 Cole Road
Guelph, Ontario
This well-maintained and very budget-friendly FULLY DETATCHED 3-bedroom home is ideally situated in the heart of South Guelph. Just steps from Stone Road Mall and within walking distance to the Metro grocery store, convenience is at your doorstep. Whether you're a first-time buyer looking to enter the market or an investor seeking a strong rental opportunity, this property checks all the boxes. Located on a direct bus route to the University of Guelph and surrounded by popular student amenities, it's perfectly positioned for consistent rental demand. The unfinished basement offers excellent potential to add two more bedrooms and a bathroom to transform this into a 5-bedroom income property, capable of generating +/- $5,000/month in rental income. Updates include a freshly repaired and painted back deck, and new roof completed in August 2021. Don't miss one of the best value opportunities in South Guelph! (id:54532)
400 Mary Rose Avenue
Saugeen Shores, Ontario
OPEN HOUSE SAT JULY 12 FROM 10AM-12. Welcome to 400 Mary Rose! This bungalow offers 2700 square feet of finished living space, welcoming you from the front door with its warm and bright entrance. Hardwood floors and natural light flow throughout the home, from the dining room, open concept kitchen and living room. The L shaped kitchen has an eat up breakfast bar and an island with additional storage. Patio doors draw you outside, to enjoy the fully fenced yard that backs onto Summerside Park - a peaceful setting with no rear neighbours. The main floor also features two spacious bedrooms, including a primary with ensuite and walk-in closet, plus an additional 4-piece bath. The fully finished legal basement, completed by the builder, Walker Homes, includes a separate entrance, two more bedrooms, a 4-piece bathroom, and ample living space ideal for extended family or rental potential. With a two-car garage and full-day sun exposure, this home is a must see. (id:54532)
#1, #2, #3, #4 - 490 Mill Street
Saugeen Shores, Ontario
Attention Investors! Seize a unique opportunity in Port Elgin with this fully tenanted fourplex nestled within a distinguished century home. This property features an ideal unit mix of two spacious two-bedroom units and two well-appointed one-bedroom units, providing a diversified income stream. Benefit from the convenience of on-site shared laundry and included parking for all tenants. Currently generating a $5000 per month, this property offers immediate cash flow. Adding significant value, both one-bedroom units have been recently renovated. The main floor units boast impressive 12-foot ceilings and the home's historic detailing shines through, including stunning original wooden pocket doors dividing the living and dining spaces. This home holds so much character - it could be beautifully restored to its former glory, all while capitalizing on consistent rental income. Don't miss out on this prime investment in a desirable location within our growing community! (id:54532)
112 - 71 Bayberry Drive
Guelph, Ontario
Great opportunity to enjoy retirement living at The Village By The Arboretum in Guelph, Premier 55+ Adult Lifestyle Community. This bright corner unit is on the ground floor with 2 private balconies surrounded by trees with windows on three sides. For the environmentally conscious, you will appreciate the natural controls for cooling in the summer and protection in the winter. For easy access, the underground parking location is right beside the elevator, ride up and Unit 112, is steps away on the first floor. Inside, this unit of 1492 sq ft, features an open concept design, living and dining area surrounded by bright windows and patio doors opening onto one of the balconies. The second balcony faces east. Open this set of patio doors and enjoy your morning coffee from the breakfast area as the sun rises. The primary bedroom offers a ensuite 4 piece bath and a large walk in closet, with window views to the east. The second bedroom can be used as a TV room so you can watch the setting sun from the large bright windows. You'll also find a separate den with two entrances, in-suite laundry, and ample closet space throughout. Additionally, there is a conveniently located large exclusive locker for more storage. As a resident of The Village, you'll have full access to the 28,000+ sq ft Village Centre, a welcoming centre to meet your neighbours with many activities available; an indoor pool, sauna, hot tub, fitness rooms, tennis & pickleball courts, billiards, library, and over 100 resident-led clubs and classes. Besides planning for the future, living in this very special ground floor condo, being surrounded by trees and songbirds outside your door, creates a new lifestyle with new memories. (id:54532)
53 Broadview Street
Collingwood, Ontario
SKI SEASON RENTAL Available December 1st. Turn-key furnished executive home in quiet east side of Collingwood, just minutes to skiing, dining, and downtown. The great room, with its soaring ceilings, stone fireplace, and sun-filled windows, sets the stage for cozy family gatherings after a day on the slopes. With 4 bedrooms and 3.5 baths, there's plenty of room for family and guests. Enjoy a fully equipped kitchen for shared meals, a sunny deck with BBQ for bluebird afternoons, an outdoor hot tub and space for ski storage to keep gear organized. The lower-level rec room offers ping pong, foosball, and othe games, perfect for après-ski fun and family time. Walking distance to the Rock Dell Steak House. Utilities extra to rent. May also be available for November. (id:54532)
2275 Kennisis Lake Road
Dysart Et Al, Ontario
Move-in ready and welcoming! This 3-bedroom, 2-bath, 1,300 sq. ft. home offers a bright open-concept layout with a chefs kitchen, center island, and plenty of storage. Heated with an efficient propane furnace, offering very low utility costs and year-round comfort. Scenic lake views and waterfront access across the road perfect for fishing, kayaking, or simply relaxing by the water. Conveniently located just minutes from West Guilford, Sir Sam's Ski Hill, golf, snowmobile trails, and Haliburton Wildlife. Private setting with year-round township road access. One-owner home, well maintained and ready for you to enjoy. (id:54532)
20 George Street
Severn, Ontario
Located in the Popular Village of Coldwater, This Cute 4 Bedroom & 2 Bath Bungalow is in a Great Location Close to School, Park, Snowmobile Trails & Downtown. Featuring 3 Beds, a Full Bath, Kitchen, Living & Dining Area on the Main Floor with Walkout to a Front Deck Built in 2024. Finished Over the Past Several Years, the Basement Features a Spacious Family Room, an Additional Bedroom and a 3 Pc Bath (2023) as well as a Laundry Room and Utility Room. Additional Upgrades Include: New Furnace (2025), Upstairs Bath (2020), New Back Deck (2023), New Windows & Doors (2020) and New Siding (2022). The Backyard is Completely Fenced and the Carport Offers Protection From the Elements. You Will Love This Lively Community with its Year Round Festivals & Events and with the Close Proximity to Hwys 400 & 12, This is an Ideal Location for Commuters. This Home is Completely Move In Ready so Don't Delay! (id:54532)
93 Edward Street
Penetanguishene, Ontario
Welcome home to this amazing all brick custom built home! With over 2,000 sq ft of finished space, this home offers room for the whole family and is designed perfectly for entertaining. From the minute you pull in the oversized driveway, the front covered porch is a welcoming place to enjoy your morning coffee. Through the front door, the main floor boosts hardwood floors, large living room and a gorgeous gourmet kitchen with massive island. There is also a family room/office area with built-in bookcase that could be easily converted into a main floor bedroom, as well as a sunroom leading onto an expansive 12'x42' rear deck. On the lower level, large windows provide ample light for the 4 bedrooms including an oversized primary bedroom complete with double closets and an ensuite. As an added bonus there is a walk-up to the garage providing the opportunity for an in-law suite with a separate entrance. The kids and pets will enjoy the fully fenced in backyard with a firepit area just waiting for those summer nights under the stars. Located in beautiful Penetanguishene, this home is a short walk to parks, playground, trails and schools. Home shows a 10/10! What are you waiting for? Book your private showing today before it's too late!! (id:54532)
3636 Shadow Creek Road
Severn, Ontario
Here it is nature lovers and outdoor enthusiasts! Almost 2000 square feet of newly renovated, move in ready, living space in the desirable community of Seven Shores. Located on a lovely property with mature trees, a newly paved 6+ car driveway and a big fenced backyard with a dock, backing onto the river leading into Lake Couchiching!This lovely bungalow includes a lower level with a one bedroom in-law suite or additional living/family space with the convenience of a 4th bedroom, 3 piece bathroom, wet sink and laundry.The main level offers a master bedroom overlooking the backyard with doors to a private deck, 2 other bedrooms, large 5 pc bathroom with double sink and quartz counter top and entrance to the master. Open concept living room that opens onto a large front deck for entertaining or relaxing while enjoying your perennial gardens. The modern kitchen with quartz counter tops has direct access to a private deck to the backyard, overlooking the river. Chattels include new stove, refrigerator and newer microwave. Enjoy year round all the beauty and activities that this property has to offer watching a wide variety of birds at the feeder, fish, ducks, turtles and beaver in the river with the occasional visit from swans and blue herons. From the dock, you can travel down the river in your kayak, canoe, stand up paddle board or paddle boat to explore all the amazing natural habitat along the shoreline or venture further down the canal and into Lake Couchiching. Enjoy local trails for hiking or riding your ATV. In the winter bring out your snowshoes, snowmobiles or ice huts to hike, ride or ice-fish on Lake Couchiching. Or skate down the river, from your backyard! For a $35 annual fee you have access to the sandy beach and playground at Bayou Park which is a 5 minute walk away. Enjoy the best that life has to offer living in a beach community vibe while being only 10 minutes from Orillia for shopping or just over an hour to the airport or t (id:54532)
161 Snowbridge Way
Blue Mountains, Ontario
Discover chalet-style elegance in the highly sought-after Historic Snowbridge community, just minutes from Blue Mountains ski hills, private clubs, Monterra Golf, and the vibrant Village. This beautifully finished home offers the perfect four-season escape, with easy access to dining, shopping, and endless outdoor recreation. The main level features a chefs kitchen with granite countertops, Jenn-Air appliances, custom cabinetry, and a large island with built-in wine fridge, all seamlessly connected to an open-concept living and dining area with a walkout to a private backyard and deckideal for après-ski entertaining or relaxing with family and friends. Upstairs, the spacious primary suite is a true retreat, featuring a stunning red brick accent wall and a spa-inspired ensuite with heated floors, a glass-enclosed rain shower, and a deep soaker tub. Two additional bedrooms with vaulted ceilings add character and comfort. The fully finished lower level expands your living space with a generous family room, full bathroom, guest bedroom with custom built-in twin beds, and a mudroom with direct access to the garage and hot tub. Additional highlights include hickory hardwood flooring, built-in speakers, and picturesque views of the surrounding hills. With timeless chalet charm, an exceptional family floor plan, and a location that offers both adventure and relaxation, this is a home you wont want to miss! (id:54532)
5708 Wellington Rd. 86
Guelph/eramosa, Ontario
**OPEN HOUSE- Saturday, September 27th- 2:00-4:00pm** Nestled on a mature tree-lined, 1-acre lot and backing onto the Ariss Valley Golf Course, this charming country bungalow offers a blend of comfort, function, and lifestyle. A circular driveway welcomes you to the property, complete with an attached two-car garage featuring new epoxy floors, as well as a newly built detached 24x32 workshop with in-floor heating- ideal for hobbyists or additional storage. Inside, the main level showcases a spacious living room with hardwood flooring, a cozy wood fireplace, and expansive windows that frame serene views. The bright kitchen is both stylish and functional, with quartz countertops, stainless steel appliances, and plenty of room for cooking and gathering, while the formal dining room provides the ideal setting for family meals or special occasions. Two bedrooms and a well-appointed 5-piece bathroom complete the main floor. The finished basement adds further living space with two additional bedrooms, a 3-piece bathroom, a large recreation room, and storage, along with updated plumbing and electrical and a rough-in for a future kitchen. Step outside to the sprawling private yard, where a large deck overlooks the heated, in-ground pool- perfect for summer entertaining. Offering easy access to nearby cities and towns, this property combines peaceful country living with modern conveniences in an unbeatable setting. (id:54532)
119 Fleming Road
Guelph, Ontario
This FREEHOLD townhome, only nine years young and offers stylish curb appeal. The exterior blends brick, stone, and siding, complemented by a stamped concrete walkway that leads to a welcoming front porch. Inside, a bright foyer introduces the main level where 9-foot ceilings create an open and elegant feel. The thoughtful floor plan seamlessly connects the dining area, living room, and kitchen, making it ideal for both entertaining and everyday life. The kitchen is a true highlight, featuring a large island, granite countertops, stainless steel appliances, attractive lighting, a striking stone backsplash, and an oversized sink. Upstairs are three bright and spacious bedrooms, including the primary retreat with a lovely arched window, walk-in closet, and private ensuite. The finished basement expands your living options with space for a home gym, rec room, or office, bringing the total living area to nearly 2,000 sq. ft. Sliders off the main floor lead to a deck and fully fenced backyard, offering plenty of room to enjoy the outdoors. This prime location is steps from excellent schools, public transportation, the scenic Watson Creek Trail, and Joe Veroni Park. If youve been waiting for a stylish, move-in ready home in a family-friendly community, this property is the one you dont want to missbook your showing today! (id:54532)
182 Emerald Drive
Saugeen Shores, Ontario
Welcome to 182 Emerald Drive in Southampton! Located in one of the area's most sought after beach towns, this beautifully maintained bungalow offers the perfect blend of coastal living and everyday comfort. Featuring 3 spacious bedrooms and 2 full bathrooms, the home welcomes you with a wide front porch and landscaped gardens. Enjoy the ease of a bright and open floor plan with a cozy living area, dining space and a well-appointed kitchen with breakfast bar. The primary bedroom and ensuite provide privacy, while two additional bedrooms offer flexibility for family, guests, or a home office. Step outside to a private backyard, perfect for entertaining after a day at the beach, gardening, or simply relaxing in the fresh air. A full, unfinished basement offers potential for additional living space. Ideally located, this home is a short walk to the downtown shops and restaurants, sandy beaches, hiking trails and recreational facilities. This move-in ready home is full of charm and ideally situated to enjoy everything beach town living has to offer. (id:54532)
431 Grandview Hilltop Drive
Huntsville, Ontario
PRICED TO SELL! Located in the center of Muskoka surrounded by Lakes, rock, trees, hills, Muskoka pines and wild life. Walk into this condo & the first thing you will see is the fantastic view that changes with every season. The cozy Muskoka decor will make you feel like being at the cottage. This unit has always been used as a summer retreat for the past & present owners. The condo fees of $590.96/month make it affordable living & one of the lowest fees for a 2/2 condo in Grandview. Water access off the swim dock just a short walk away. Close to town with it's amenities but far enough out to feel like country living. The enclosed Loft can be made into an office/den or a large second bedroom. Two renovated bathrooms with heated flooring in the main bathroom. Kitchen has also been updated with modern appliances. Brand new AC unit(2025). Combination of hardwood floors, tile & carpet. Modern floorplan with high vaulted ceilings make this 1400 sq ft home feel large. The outside deck has been extended for more comfort while taking in the grand view with a glass of wine or dinner on the patio. Golfing is available close by as well as many hiking trails, downhill skiing, skating at Arrowhead Park, fishing, boating, camping at Algonquin Park & Limberlost Park. Grandview is an established community that is people & pet friendly. Quiet top floor, corner unit. No one over your head walking about. Time to go south for the winter, travel or go back to the city? Just lock it up & leave! A great down sizing home.(Approximate costs: Electricity $185/month Hot Water tank rental $28/month Taxes $3109.96 /year Bell Fibre $95/month Condo Fees $590.96/month ) (id:54532)
21 Old Colony Trail
Guelph, Ontario
This classic sidesplit offers room to grow with multiple levels of living space and a layout that balances functionality with warmth and is the definition of a true family home. Set in a well-established neighbourhood where pride of ownership shines, this home is move-in ready and packed with thoughtful updates. Step into the spacious, updated kitchen featuring granite countertops, a central island, and sun tunnels that fill the space with natural light. A separate dining room and formal living room create the perfect setup for hosting, while the cozy family room with a gas fireplace overlooks the lush, landscaped backyard. Upstairs, you'll find three generous bedrooms, including a primary suite with a walk-in closet and private ensuite. Unwind in the main bath's luxurious soaker tub perfect for end-of-day relaxation. The lower level is newly carpeted and offers a large rec room and an extra room ideal as a 4th bedroom, home office or gym. A 5th level offers an additional unfinished basement that gives you all the storage you could need or the potential for future expansion. Enjoy the convenience of main floor laundry/mudroom with access to the double-car garage. Step out the French doors from the living room to the expansive 5-year-old deck and take in the sights of the nature-filled yard complete with a natural gas BBQ line, perfect for entertaining. The patio area alongside the deck is wired and ready to accommodate a hot tub if you feel so inclined. Peace of mind comes with newer windows and a roof just 7 years young. If you've been searching for a home with space, comfort, and timeless cham this could be the perfect fit. Book your private showing today. (id:54532)
121 Mallory Beach Road
South Bruce Peninsula, Ontario
Welcome to life on the water! This thoughtfully updated and meticulously maintained home on sought-after Mallory Beach Road offers a front-row seat to the ever-changing beauty of Georgian Bay. Whether you're after a year-round retreat or the perfect seasonal escape, this property delivers. Large windows throughout bathe the interior in natural light and perfectly frame sweeping views of the Bay out front, and the majestic escarpment behind. With an attached garage for your toys or winter parking, this home blends comfort, function, and the ultimate lakeside lifestyle. Showings now available by appointment. (id:54532)
280 Conc 6 West Road W
Tiny, Ontario
White pine log home on 48.8 acres. Consists of 3 bedrooms, 2 bathrooms a large living room with vaulted ceilings finished in tongue and grove pine. The basement is unfinished because it is was used as a woodworking shop. Walk-out from Kitchen/Dining area to 16' x 14' patio/deck redone last year. There is a large cleared area at the front of the property to build a large detached garage/workshop. Nature is at its best with walking trails throughout the property including a pond. The property consists of white and red pine and numerous hardwood which can be used to heat the house. Heat source consists of a airtight woodstove plus a propane gas furnace. There is a Forest Management Program presently being used for this property. The property taxes noted on the listing includes the reduction in taxes with having this program. This management program is not assumable therefore an application will be required by the new owner. (id:54532)
210 Brock Street
Clearview, Ontario
Welcome to 210 Brock Street, Stayner a charming family home tucked into one of Stayner's established neighbourhoods. This well-maintained 3-bedroom, 2-bathroom property sits on a generous in-town lot with mature trees, offering plenty of outdoor space for kids, pets, or entertaining. Step inside to a bright, inviting layout filled with natural light from large windows. The main floor boasts a spacious living room with a cozy fireplace and built-in storage, along with an updated kitchen featuring quartz countertops and stainless steel appliances. The primary suite includes a walk-in closet and a private ensuite for your convenience. Outdoors, enjoy your morning coffee or summer barbecues in the private backyard retreat. The quiet, family-friendly location is just steps from schools, parks, and downtown amenities, while only a short drive to Wasaga Beach, Collingwood, and Blue Mountain. Whether you're starting out, raising a family, or seeking a relaxed lifestyle close to it all, 210 Brock Street is the perfect place to call home. (id:54532)
730 Hurontario Street
Collingwood, Ontario
Fantastic location only a 10 minute walk to downtown and 5 minute walk to your choice of 2 elementary schools and two high schools. Lovely well maintained century home has features of the time. High ceilings, pocket doors, hardwood flooring and beautiful trim. This 4 bedroom home offers a great opportunity for the first time buyer. A large covered deck on the front leads to the main entry door opening into a huge bright family room with cathedral ceilings and gas fireplace. Large living room with pocket doors leads off to the primary bedroom, den, kitchen and further bedroom. Two further bedrooms upstairs. A fully fenced backyard with gazebo, covered porch and sunroom make this a great backyard entertainment area. Many upgrades include windows, sliding door, furnace replaced in 2021, tankless hot water heater, upgraded electrical panel, dishwasher and double sinks, new roof in 2019. Paved three car driveway. (id:54532)
4 Berkley Place
Guelph, Ontario
Spectacular 4-bdrm home W/backyard oasis offering 20 X 40 inground pool backing onto greenspace for privacy & tranquil views! Situated on serene cul-de-sac this property offers elegant living & exceptional outdoor entertaining! Step inside to living room W/luxury vinyl & front-facing window that fills space W/natural light. Layout flows easily into dining room where another large window frames beautiful views of backyard. Kitchen is stylish & functional W/white cabinetry, glass tile backsplash, high-end S/S appliances & ample cabinet & counter space. Window above sink looks out to mature trees. A few steps down is family room centred around gas fireplace that creates a warm atmosphere. Sliding doors allow lots of natural light into the room while leading directly outside. Upstairs primary bdrm W/large window, dbl his-and-hers closets & ensuite W/glass W/I shower. 3 add'l bdrms offer large windows & lots of closet space. Stylish 4pc bath W/subway tile shower/tub completes this level. Prof. finished bsmt W/large rec area, exercise zone & ample storage. Step outside & escape to your private retreat! Massive deck W/pergola, interlock patio, add'l deck W/gazebo & landscaped spaces are perfect for entertaining & relaxing. Heated inground pool is surrounded by mature trees. New pool house & newer recently serviced mechanicals ensure worry-free enjoyment. Beyond the main yard is spacious bonus yard-ideal for volleyball, play space or future ADU for extended family or income potential! Updates: brand new windows, newer electrical panel, furnace & AC 10 yrs old, roof approx. 12 yrs old, light-toned paint, modern light fixtures, updated floors & bathrooms. With dbl garage & dbl driveway, parking is never an issue! Location is perfect for families, backing onto Windsor Park, around the corner from Waverley Dr PS & short walk to Speedvale Centre offering groceries, LCBO & more. Nearby trails & Guelph Lake make it easy to stay active & connected to nature! (id:54532)
457 Huron Road
South Bruce Peninsula, Ontario
Welcome to 457 Huron Road in beautiful Red Bay, Ontario. Set amid tall trees, within the sounds of waves on Lake Huron, this newly constructed (in 2024/25) 1.5 storey gem is ready for immediate occupancy. Situated on a double lot, there is room for the entire family. And for the overflow, you could utilize the insulated bunkie. The main floor holds 2 bedrooms (1 was used as a den), a 3pc bath and large kitchen/dinette with patio door to an expansive deck overlooking the myriad of fruit trees, gardens and spacious lot. Upstairs, you will find 2 more bedrooms, along with a tranquil soaker tub in the 3 pc bathroom. You've even got laundry up here as well in the large bathroom! The home has gently been used over the past few months so make your offer today and move into this year around, beautiful home by October! As we are not permitted to post photos of nearby points of interest, be sure to Check out the video by watching the multimedia included in this listing. It's a full walkthrough look at the home and the surrounding area. Once you are ready, call your REALTOR to make a viewing appointment. (id:54532)
139 Teskey Drive
Blue Mountains, Ontario
A Rare Waterfront Gem on Georgian Bay. Welcome to 139 Teskey Drive - a truly special property nestled along 145 feet of pristine waterfront on the crystal-clear shores of Georgian Bay. This charming 4-season cottage captures the essence of lakeside living, offering breathtaking sunrise and sunset views. Tucked in the heart of The Blue Mountains, this property boasts uninterrupted panoramic vistas of the bay, the ski slopes of Georgian Peaks, and the surrounding natural beauty. Step inside the original cottage and you'll find a warm, inviting space that's been thoughtfully updated while retaining its cozy character - the perfect place to unwind after a day on the water or slopes. Take advantage of the existing cottage or envision and build your own custom waterfront retreat on this expansive, private lot framed by the natural beauty of Georgian Bay. Whether you're enjoying your morning coffee on the deck, launching a kayak from your own shoreline, or gathering around the fire with friends, this property offers endless opportunities for relaxation and adventure. Located just a short drive to the exclusive Georgian Bay Club, Georgian Peaks, and mere minutes from the vibrant shops, restaurants, and amenities of Thornbury, this is your chance to own a slice of paradise in one of Ontario's most coveted waterfront communities. Multiple undertakings and improvements of the property since purchase in 2019. Survey (2019), topographical plan (2019), shoreline hazard assessment (2022), rebuild of breakwall and addition of armour stone steps to beach (2022), new shingles (2022), deck on waterside (2025), removal of multiple trees, leveling, and sod added, regrading and widening of driveway and parking area. Interior upgrades: paint throughout, addition of luxury vinyl plank flooring, upgraded kitchen cabinets, newer light fixtures, addition of laundry. Set of building plans for 5000 square foot home, pool, and double car garage available, as well. Be sure to check out the video! (id:54532)
2769 Muskoka Rd 117 & Birch Glen Rd, Lake Of Bays Road
Lake Of Bays, Ontario
DONT MISS OUT ON THIS incredible investment opportunity! The BAYSVILLE SHORES development property boasts 14.4 ACRES - set in the highly coveted LAKE OF BAYS region of MUSKOKA. Mixed-use development opportunities are available with associated municipal infrastructure already in place. Level, wooded land - with the bonus of MUNICIPAL WATER & SEWER connections in this location - with significant excess capacity to support extensive further development. POSSIBILITIES ABOUND - as this property also sits immediately adjacent to another available offering (please inquire). A FABULOUS FALL FIT FOR YOUR PORTFOLIO? Ideally located only 2 hours north of Toronto and 25 minutes from the Muskoka Airport. Call today for more information and to arrange for your personal tour. (id:54532)
441 Waterloo Street
Wellington North, Ontario
This delightful 2-storey yellow brick home is full of character and charm and is perfectly situated on a private lot in the heart of Mount Forest. With eye-catching curb appeal and a welcoming layout, this property offers both comfort and functionality for first-time buyers, small families, or downsizers looking for a peaceful setting. Step inside through the convenient side entrance into a mudroom space, perfect for a hall tree or bench making shoe and coat storage simple and organized. The galley-style kitchen offers ample room for two people to cook and prep comfortably, with easy access to both the front and rear living spaces. At the back of the home, you'll find a cozy main-floor rec room along with the added convenience of main-floor laundry in a separate storage room. The front of the home features a bright living room and adjoining dining area, great for everyday living or hosting friends and family. A tastefully updated main-floor bathroom adds a modern touch to this charming home. Upstairs, you'll find two generously sized bedrooms filled with natural light and character. The rear portion of the basement offers good ceiling height and holds excellent potential for finishing into additional living space or storage. Outside, enjoy the private rear yard that is perfect for gardening, kids, pets, or simply relaxing. The large concrete driveway offers plenty of parking, while the spacious side deck with an outdoor kitchen area makes summer entertaining a breeze. Roof 2025, Bathroom 2023, Deck 2024. Whether you're looking to settle down or invest in a home with potential, this Mount Forest gem checks all the boxes. Schedule your showing today! (id:54532)
8 Molly Street
Northern Bruce Peninsula, Ontario
Charming Year-Round Home or Cottage at Hardwick Cove. Nestled just a short walk from the beautiful sandy shores of Lake Huron, this cozy 950 sq. ft. home offers the perfect blend of comfort and convenience, whether your seeking a year-round residence or a seasonal getaway.Set on a spacious 100 x 150 lot, this property features 3 bedrooms and 1 bathroom, ideal for family living or weekend retreats. Enjoy the comfort of a forced air furnace and central air, and a cozy airtight woodstove ensuring warmth throughout the winter .Relax and unwind on the large screened-in front porch, perfect for morning coffee, evening chats, or simply soaking in the fresh lakeside air. With its prime location just minutes from the beach, this home offers a lifestyle of relaxation and recreation.Whether you are searching for a cozy cottage escape or a year-round home near the lake, this Hardwick Cove gem is ready for you. Also available for sale MLS # X12425251 vavant lot next door 99.5 x 150 Offered at $64,875.00 ** This is a linked property.** (id:54532)
1208 Sunset Drive
South Bruce Peninsula, Ontario
Ahh... you've made it. Drive in, drop off your bags, and head to the water-side deck to watch as the sun sets over the lake. Whether youre awestruck with the beautiful colours of the sunset, or the stars that line the sky after the sunlight fades you will feel at ease. If you are searching for a year-round home or cottage, this large level lot offers recreation for the entire family! Store toys in the shed and tell stories by the campfire. Offering plenty of parking, privacy from the roadway and a spacious open yard perfect for kids and pets. The covered deck extends your living space outdoors - perfect for dining and enjoying time with friends or family. The 950sq.ft. home/cottage is bright, clean and modern. With an open concept layout, spacious kitchen and cozy propane fireplace you feel at home - all backdropped by large windows and stunning lake views. Each of the 3 bedrooms offers a closet, and one bedroom with laundry facilities a great opportunity for a home-office or den. The spacious and upgraded 4Pc bathroom features LVT flooring and a large stone-top vanity. The home offers beautiful form and function! The property is located within 20km of both Lions Head and Wiarton, on a paved year-round road. The Howdenvale government dock, boat launch and a public sandy beach are only 2.5km away! Live, play or stay on the beautiful shores of Lake Huron and 1208 Sunset Dr. (id:54532)

