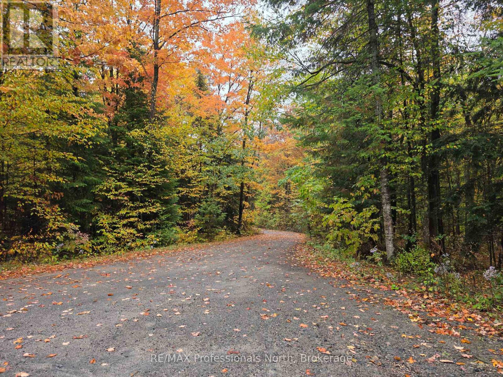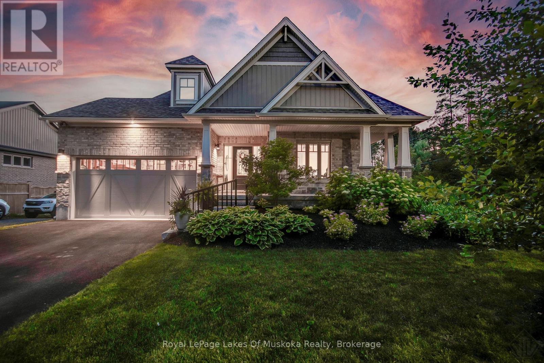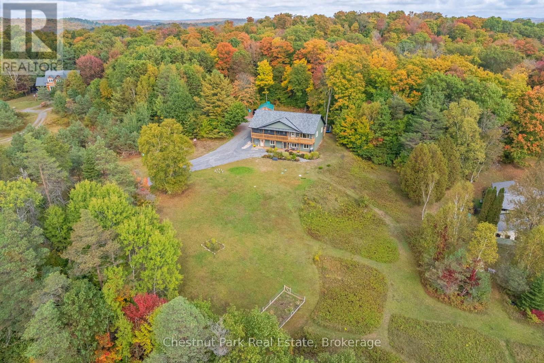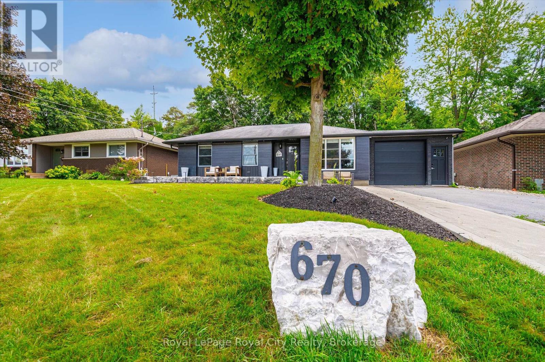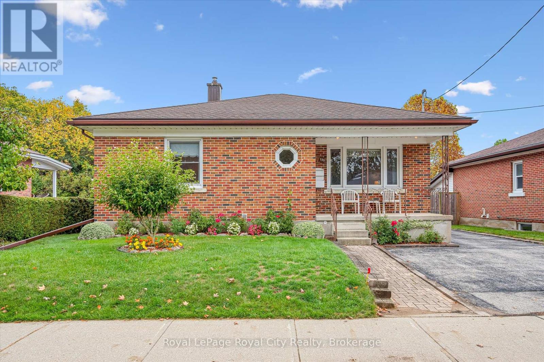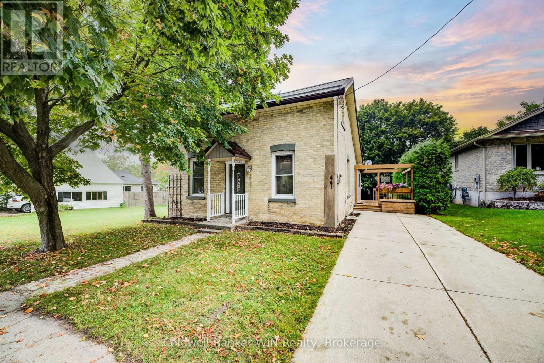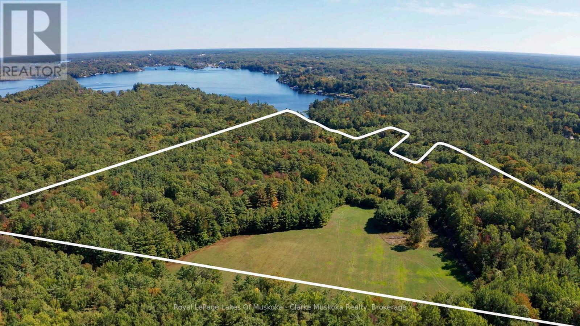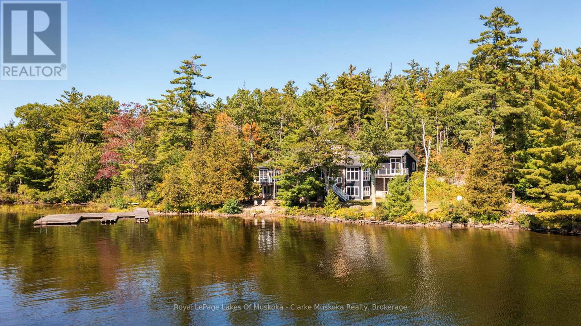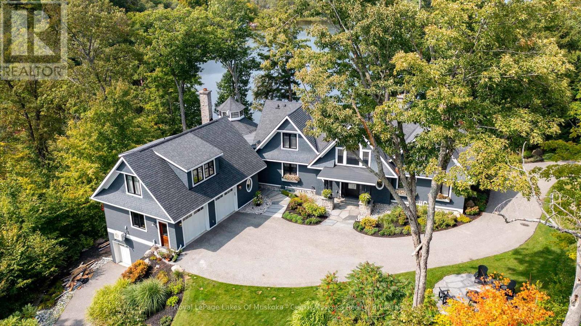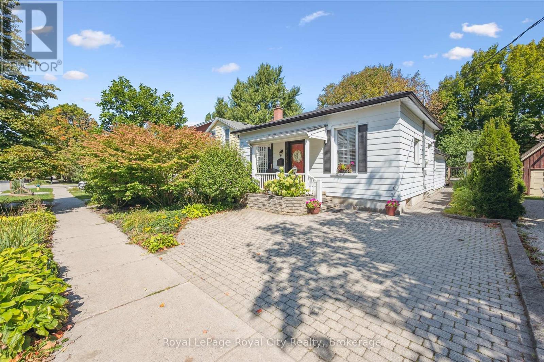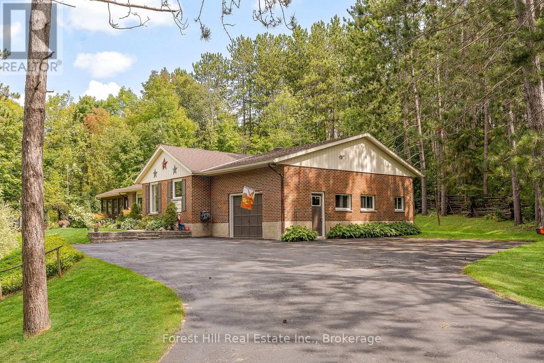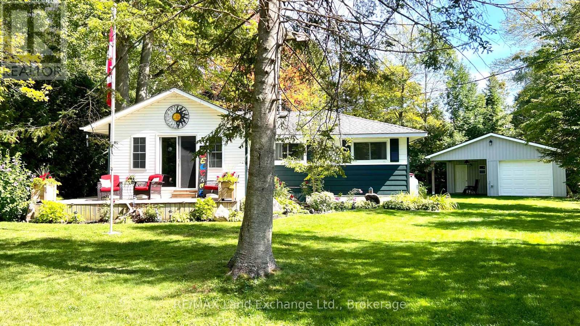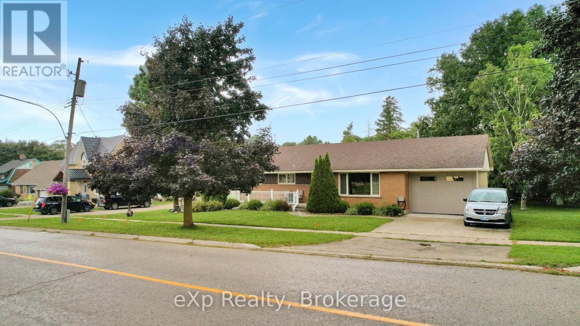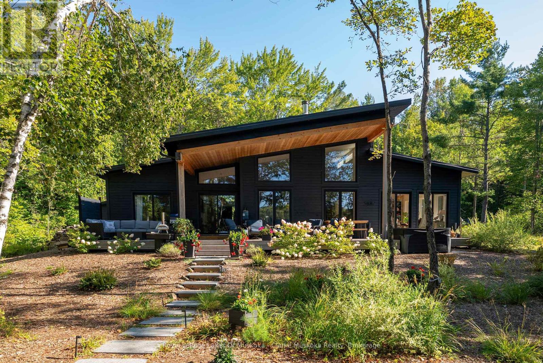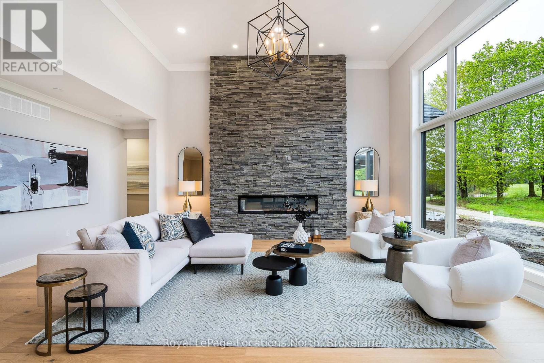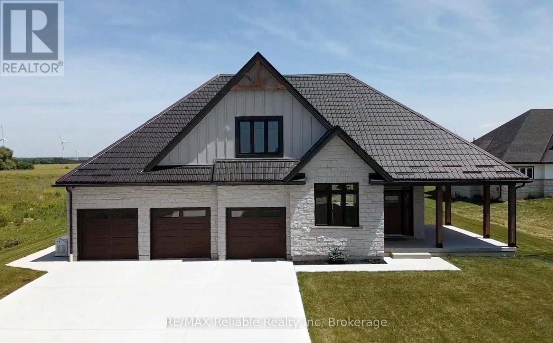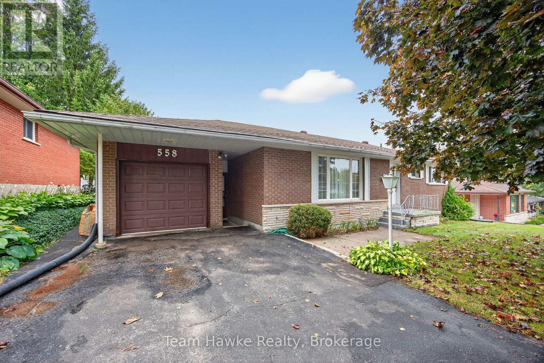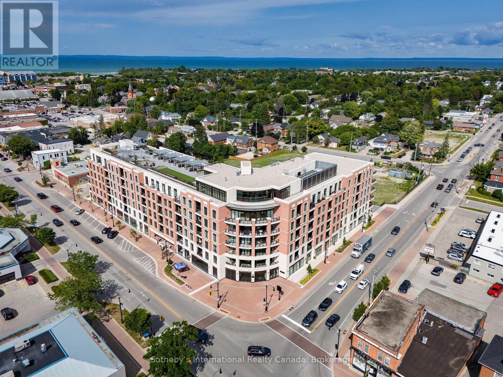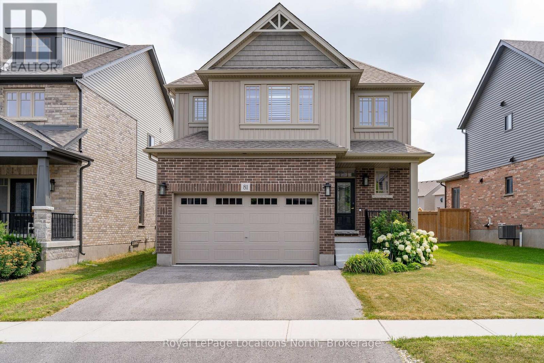1129 Universal Road
Dysart Et Al, Ontario
So many reasons that this is an exceptional offering. Almost 30 acres of mature trees, sugar maples, a seasonal creek and a lovely marsh. Follow the well-constructed compacted gravel driveway to a potential building site that has been cleared and is ready to build. The site had approvals at one time for septic and building. The acreage backs onto hundreds of acres of Crown Land and is just down the road from beautiful Koshlong Lake. The acreage is private and even shares residence with Maggie the Moose and her family. A one-acre portion of the property is zoned M5 (frontage on Koshlong Lake Road) and the rest is zoned Rural Residential 5. Build your dream home, recreational getaway, or start that maple syrup business you have always dreamed of. Hunters and ATV's - close to the Rail Trail and Crown Land with access to both Koshlong Lake and Lochlin Lake near by. With all this privacy, you would be surprised to know you are only a 6 minute drive from the Village of Haliburton with shopping, schools, medical facilities and more. Please - no walkins. Buyers must have a showing booked and attend with a Realtor. (id:54532)
75 Selkirk Drive
Huntsville, Ontario
Premium All-Brick Bungalow | Corner Lot | Steps from Huntsville Golf & Country Club This turn-key all-brick bungalow offers exceptional craftsmanship, a thoughtful layout, and numerous upgrades perfect for buyers seeking elegance, comfort, and convenience. Located on a premium corner lot, the home blends the peaceful charm of country living with the advantages of subdivision life, just steps from the Huntsville Golf & Country Club. The main floor features two bedrooms and 1.5 bathrooms, including a spacious primary suite with vaulted ceiling bump-outs, and a closet-style laundry with folding ledge. Nine-foot ceilings, rich hardwood floors, and large windows fill the home with natural light and warmth. At its heart is a custom chefs kitchen boasting granite countertops, a central island, premium KitchenAid appliances, a reverse osmosis water system, and a gas hookup for the stove, making it perfect for both entertaining and everyday use. The fully finished walkout lower level features a guest or teen retreat with a full bath, oversized 56 x 24 egress windows, and a 6-foot patio door, creating a bright and welcoming space ideal for a second living area or in-law suite. Two gas fireplaces, 200-amp service, gas hookup for BBQ, and wireless keyless entry add modern comfort and style. Step outside to your professionally landscaped, pool-ready backyard with a 32 x 15 cedar deck, custom basketball court, irrigation system, and charming garden shed, all enclosed by a low-maintenance vinyl fence. The wraparound front porch offers the perfect spot for morning coffee or evening relaxation with scenic views of quiet Golf Course Road. With quick highway access and top-tier finishes throughout, this home delivers a complete, move-in-ready lifestyle combining luxury, functionality, and tranquility in one remarkable package. (id:54532)
99 Sugar Lake Road
Seguin, Ontario
The cottage country dream package! Three bedroom, one bathroom bungalow cottage on Sugar Lake, Seguin Township. Open concept, vaulted ceilings, plenty of windows bringing in natural light. Propane forced air heat and air conditioning. Washer and dryer. Get cozy by the wood stove in the winter. Walk out to deck and into a serene setting. Single car garage. Both Cottage and garage with metal roof. Shed. Level land and a gentle access to the waterfront, friends and family of all ages and pets with stone pathway. Perennial gardens throughout the property. Gentle walk into the water with sand entry. Spectacular long view with Southern exposure to enjoy the sun all day. Mature trees on the property for some shaded areas during those sunny days. Relax in a hammock. Sugar Lake is known for good fishing and right off the dock! Enjoy a little tubing and skiing, paddle boarding, kayak, and canoe. Listen to the loons and birds in the evenings and mornings as you sit on your dock in this peaceful location. Just a few minutes from a small village of Orrville for amenities and weekly summer market. Just a 15 minute drive to the town of Parry Sound for shopping, hospital, theatre of the arts, schools and so much more. This property is located on a year round municipal maintained road. Adding a little Sugar to your search will help your Cottage country dream come true. Seller is a registrant. Seller firm on price. (id:54532)
1545 Etwell Road
Huntsville, Ontario
Welcome to 1545 Etwell Road, a custom-built home that blends modern comfort, multi-generational potential, and Muskoka charm! Built in 2020, this home offers 3,248 sq. ft. of finished living space with an open-concept layout, soaring wood ceilings, high-end vinyl flooring, and quartz kitchen countertops. The spacious main living area walks out to fantastic outdoor spaces, including a 58' covered porch with new 3 season Muskoka room and a matching rear deck. A ground-level deck off of the lower level has been newly constructed offering a perfect spot for your morning coffee! Inside the main level, the primary suite features an oversized walk-in closet and luxurious 5-piece bathroom. A powder room and full laundry complete the main floor. The bright lower level has 9 ft. ceilings and large windows, making the space feel open and bright. It includes a self-contained in-law suite with full kitchen and recreation room. The 2 additional bedrooms on this level are complemented by a 4-piece bath and convenient 3pc bathroom off the entryway. A stackable laundry closet is also a welcomed addition. The property itself, spans 4.9 private acres and is beautifully landscaped with vegetable gardens, fruit trees, and perennial beds. A detached 24 x 40 garage | workshop with 100 amp service, insulated power-operated doors, and a 30 amp RV receptacle plus a 17 x 24 old horse barn provide excellent storage and utility. This home was built with the thought of efficiency and peace of mind with extensive rockwool insulation, resilient channel sound/fireproofing, a Generlink transfer switch, central vac, UV water purifier, and air purification system. With Proximity to Huntsville, you'll enjoy the convenience of its town amenities and recreational opportunities. Bright, private, and thoughtfully designed, this home is best seen to be fully appreciated! (id:54532)
670 Ferrier Street
Centre Wellington, Ontario
Family living in the heart of Fergus! Welcome into this beautifully updated 4-bedroom bungalow! Impeccably maintained, this entertainer's dream offers luxurious finishes, blending style and functionality in every room. Enjoy a 2024 kitchen renovation featuring quartz countertops, a spacious island, custom cabinetry, and a built-in wine rack. The primary suite boasts an executive ensuite with an oversized soaker tub and a custom wardrobe, creating a luxurious retreat to unwind. Additional updates include a newer furnace and AC (2019) for comfortable living. The fully renovated lower level provides versatile living options with 2 bedrooms, a full bathroom, and an office space. With a separate basement entrance, this space is ideal for guests or multi-family living. Designed for bringing people together, the outdoor space includes a large deck with access to a 3-season living area, complete with a custom pergola. Host gatherings in the bar area, leading to a heated garage to show off all your automotive toys, and enjoy evenings on the stone patio next to the wood fire pit. The property's meticulously designed grading and landscaping enhance its refined elegance throughout. This home perfectly balances convenience with community charm, situated steps away from Confederation Park, the Grand River Waterway & Trail System, and local favourites like the Fergus Highland Games, shopping, and fantastic schools. *Roof is being redone over thanksgiving weekend* (id:54532)
133 Emma Street
Guelph, Ontario
CUTE AS A BUTTON IN A SOUGHT AFTER NEIGHBOURHOOD! Homes like this are getting harder to find! 3 bedroom bungalow with large 50 x 132 lot. Detached single car garage with long drive allowing for ample parking (4 cars) The large rear yard allows for many possibilities.... a large garden, a bigger garage, an addition on the house??? Solid oak cupboards in the kitchen and hardwood floors in bedrooms. Large front window gives a brightness to the front living room. The basement has a separate entrance for a possible inlaw suite. There is currently a large rec/games room and a large summer kitchen with a gas stove, and a third area with laundry, utilities, and a 2 piece bath(shower & toilet). Close to many amenities; shopping, church, schools, transit. Don't miss out! (id:54532)
441 Waterloo Street
Wellington North, Ontario
This delightful 2-storey yellow brick home is full of character and charm and is perfectly situated on a private lot in the heart of Mount Forest. With eye-catching curb appeal and a welcoming layout, this property offers both comfort and functionality for first-time buyers, small families, or downsizers looking for a peaceful setting. Step inside through the convenient side entrance into a mudroom space, perfect for a hall tree or bench making shoe and coat storage simple and organized. The galley-style kitchen offers ample room for two people to cook and prep comfortably, with easy access to both the front and rear living spaces. At the back of the home, you'll find a cozy main-floor rec room along with the added convenience of main-floor laundry in a separate storage room. The front of the home features a bright living room and adjoining dining area, great for everyday living or hosting friends and family. A tastefully updated main-floor bathroom adds a modern touch to this charming home. Upstairs, you'll find two generously sized bedrooms filled with natural light and character. The rear portion of the basement offers good ceiling height and holds excellent potential for finishing into additional living space or storage. Outside, enjoy the private rear yard that is perfect for gardening, kids, pets, or simply relaxing. The large concrete driveway offers plenty of parking, while the spacious side deck with an outdoor kitchen area makes summer entertaining a breeze. Roof 2025, Bathroom 2023, Deck 2024. Whether you're looking to settle down or invest in a home with potential, this Mount Forest gem checks all the boxes. Schedule your showing today! (id:54532)
0 Parkers Point Road
Gravenhurst, Ontario
Experience 41.5 acres of Muskoka serenity on Lake Muskoka. With 260 feet of pristine water frontage, this property offers a perfect balance of lush forest, open space, and natural beauty. Towering trees create a private, peaceful setting, while hydro services are available for convenience. Ideal for enjoying the lake, exploring nature, and embracing the Muskoka lifestyle. (id:54532)
1064 Road 3200 & 0 Parkers Point Road
Gravenhurst, Ontario
Experience the ultimate Muskoka lifestyle with this rare offering: a stunning 6,432 sq. ft. cottage on 3.2 acres with 540 feet of shoreline, combined with an exceptional 41.5-acre lot in Gravenhurst featuring 260 feet of water frontage. This unique package offers privacy, space, and endless possibilities for family living, entertaining, and year-round enjoyment. The main cottage boasts 6 bedrooms, 5 bathrooms, and sun-soaked open living areas on both main and lower levels, the main floor is anchored by a gorgeous stone wood fireplace, while the basement living area features a stone propane fireplace. The chef's kitchen features a Sub-Zero fridge/freezer, KitchenAid island cooktop, double oven, and bar fridge, while a cozy cigar/TV lounge provides a perfect spot for relaxing. Step outside to a wrap-around patio with a built-in Viking BBQ or unwind in the 3-season sunroom with breathtaking lake views. The primary suite is a private retreat, complete with fireplace, walk-in closet, private deck, and spa-like ensuite with jacuzzi and glass shower. Additional features include a bunkie, two-storey garage, and ultimate privacy. Adjacent, the 41 acre lot offers a perfect balance of lush forest, open space, and natural beauty. Towering trees create a private, peaceful setting, while hydro services are available for convenience. Ideal for enjoying the lake, exploring nature, and embracing the Muskoka lifestyle. (id:54532)
1079 Trillium Road
Muskoka Lakes, Ontario
Set on the northwestern shores of Lake Muskoka with 325 feet of waterfront, this stunning Muskoka estate offers the perfect combination of privacy and space. The two-storey cottage features a finished walkout basement, an attached two-car garage with upper-level accommodations, and a double-slip boathouse with a private suite above.Inside, the home is designed for both living and entertaining. The main floor flows from a living room with a large stone fireplace to an open kitchen and dining area, anchored by a unique octagonal sitting room with windows on all sides. The primary bedroom is a retreat, complete with a walk-in closet and a 6-piece ensuite featuring double vanities, a freestanding tub, and a glass shower.Upstairs, there are multiple bedrooms, including a Jack-and-Jill suite, while the lower level offers a gym and sauna. Outdoor spaces provide plenty of room for gatherings, all with direct access to the lake. This property offers a true Muskoka experience, combining comfort, versatility, and lakeside living at its best. (id:54532)
139 Dublin Street N
Guelph, Ontario
Welcome to this charming century bungalow that perfectly blends historic character with modern conveniences. This two-bedroom, two-bathroom home offers single-level living, making every square foot both accessible and functional. Step inside to discover an updated kitchen that's style keeps with the home's original charm. The layout includes main floor laundry facilities, with a walk out to the large deck with two sheds, the main floor updated bathroom features heated floors and a convenient walk-in shower, perfect for easy accessibility and modern comfort. The partially finished basement with a walk up to the backyard has endless opportunities A beautiful fully landscaped frontyard and backyard is sure to impress. The neighborhood location within walking distance to downtown Guelph, where you'll find yourself perfectly positioned to explore local shops, restaurants, and cultural attractions without needing to start your car. Your daily errands become pleasant strolls, whether you're heading to nearby grocery options or catching transit from the conveniently located Guelph Central Station. Nature enthusiasts will appreciate the proximity to Goldie Mill Park, offering green space and recreational opportunities just a short walk away. The area also provides easy access to quality educational facilities, including nearby secondary schools. The single-story design makes this property ideal for those seeking comfortable living without stairs, while the mature neighborhood provides a sense of established community. Don't let this opportunity slip away to own a piece of Guelph's history while enjoying all the conveniences of modern living in one of the city's most walkable neighborhoods. (id:54532)
1959 Highway 124 Highway
Whitestone, Ontario
Manicured gardens, towering trees, and a backyard oasis set the stage for this beautifully maintained bungalow on nearly an acre of land. this well-maintained bungalow, set on a beautiful 0.87-acre lot surrounded. Perfect for family living, this 3-bedroom, 2-bathroom home offers hardwood floors throughout and a warm, inviting layout. Step outside and enjoy your own private spa style retreat featuring an above-ground pool with deck and waterfalls, a hot tub, and a sauna. The yard is thoughtfully landscaped with lush gardens and plenty of green space to relax or entertain. Additional features include a beautiful pond with fountain, attached single-car garage with a workshop space, a garden shed, and a tool storage shed. Driveway paved in 2020. This property offers easy access on year-round, paved Highway 124. Located just minutes from Dunchurch, 2 kilometres from Whitestone Lake, marina, convenience store, LCBO, firehall, public elementary school, library, nursing station & public beach. (id:54532)
702 Yosacha Place
Huron-Kinloss, Ontario
Create the life you've always wanted in beautiful Point Clark. A versatile year round home or cottage, perfect for family getaways, first time buyers or those looking to enjoy a relaxed retirement lifestyle. Nestled on a quiet cul-de-sac, just a short stroll from sandy beach access, this move in ready and turnkey furnished home or cottage features convenient forced air heating, laundry, 3 bedrooms, 1.5 bathrooms and a beautifully updated kitchen, complete with stunning cabinetry and a functional island ideal for gathering and entertaining. Relax and unwind on the spacious front and rear decks, surrounded by meticulously landscaped grounds that provide both beauty and privacy. One of many great features is the retreat cabin, a fun outbuilding designed for play, creativity and rainy-day escapes for kids or adults. A newer (2020) garage/boathouse adds convenient and secure storage for your vehicle/water toys. Whether you're enjoying lazy summer days on the beach, cozy nights around the fire, or peaceful morning coffee on the deck, this property is the perfect place to unwind, reconnect, and enjoy your best life. (id:54532)
402 Mary Street
West Grey, Ontario
Move-in ready! over $30,000 in upgrades done in the past few months, including furnace, a/c, heat pump, bathroom, garage door and garage door opener. Private back yard with large composite deck. Looking for a quiet peaceful setting? Seller is motivated to sell, as they have purchased their next home. The Seller is open for all reasonable offers. Look no further, yet only 10 minutes to Walmart, Canadian Tire, banks and grocery stores in Hanover and 15 minutes to Mount Forest. Approximately 1 hour drive to Guelph and Kw as well! (id:54532)
56 Blair Point Road
Seguin, Ontario
Welcome to 56 Blair Pt Rd, a stunning four-bedroom, three-bath, four-season retreat nestled on the calm shores of Little Lake Joseph on a private, level lakeside lot. Offering 2,205 square feet of thoughtfully designed living space, this recently completed 2023 custom build blends modern luxuries with Muskoka charm. The heart of the home features an expansive open-concept living and custom kitchen area, highlighted by soaring ceilings and a striking floor-to-ceiling stone fireplace the perfect gathering space for family and friends. A sun-filled, four-season Muskoka room extends the living space, offering the ideal spot to enjoy morning coffee, sunrises and lake views. Large windows frame sweeping southwest vistas, filling the home with natural light and showcasing breathtaking evening skies over the water to create a warm, inviting atmosphere, fully equipped for year-round living or as a seasonal getaway. With four spacious bedrooms and three well-appointed bathrooms, this property provides ample space for a multi-generational family and guests. Heated concrete floors in the foyer and bathrooms add extra comfort, while many interior doors are designed at 36 wide to assist those who may be mobility challenged. Step outside and enjoy the rare convenience of a level lot, where you can drive right up to the back door, and only six gentle granite steps lead you down to the shoreline. A large covered deck spans the back of the cottage for social gatherings with lakeside views. The landscaped grounds are complemented by a private sauna with lake views, a hot tub, gas fireplace on the deck, and a Toja lakeside hammock perfect for unwinding. A spacious shed adds functionality and storage. A short drive to Rosseau and Port Carling, a backup generator and Bell fibre internet make this a seamless four-season getaway. Complete with all furniture, the home is move-in ready. (id:54532)
45 Estate Drive
Muskoka Lakes, Ontario
Experience Muskoka living with this beautiful 4-bedroom, 4-bath bungalow situated on 98.43 feet of frontage on Marion Lake. Offering breathtaking views of the calm waters, this property combines comfort, recreation, and convenience in one remarkable package. Inside, the home is designed for both relaxation and entertainment, featuring an indoor gym, private sauna, and a built-in bar perfect for hosting friends and family. The spacious layout provides plenty of natural light, while the two-car garage ensures practicality and storage. Set in a prime Port Carling location, this property sits directly across from the prestigious Port Carling Golf Club, placing world-class recreation right at your doorstep. Just minutes away, you'll find everyday essentials including Foodland, the LCBO, a health clinic, hardware store, and the local post office, making this the perfect balance of privacy and accessibility. Whether its enjoying peaceful lakefront mornings, working out at home, or hitting the greens, this home delivers the ultimate Muskoka lifestyle. (id:54532)
1057 Montgomery Drive
Muskoka Lakes, Ontario
With northerly views up the lake, this 3000+ square foot, 3+1 bedroom/ 4 bath cottage on Lake Rosseau/East Portage Bay, can easily accommodate family and friends with ample room to cosy up on the main floor living area around the gas fireplace. The lower level features a wood burning stove and a walkout. As you descend the stone steps, gather by the firepit on cool evenings and just a few steps away, a single slip dock awaits, inviting you to embark on aquatic adventures, whether it's boating, swimming, or simply basking in the serene waters. The cottage's strategic positioning offers breathtaking northern views that capture the essence of the Lake Rosseau landscape. Imagine waking up to the sight of shimmering waters and evergreen-clad shores. Conveniently located to both Port Carling, known for its boutique shops and local dining, and the historic Windermere House, adding a touch of nostalgia and heritage to your lakeside experience. (id:54532)
108 Six Mile Channel Road
Georgian Bay, Ontario
Perched above the shoreline with sweeping views of Six Mile Channel, this 1.66-acre property offers a rare combination of privacy, space, and year-round convenience. With 202 feet of frontage and two docks, theres plenty of room for boat parking and direct access to Georgian Bay. The 2,231 sq. ft. home features 5 bedrooms and 2 bathrooms, offering ample space for family and guests. Its bright sunroom takes full advantage of the property's southwest exposure, creating the perfect spot to relax and enjoy spectacular sunsets. A detached three-car garage provides secure storage for vehicles and recreational gear, while the elevated setting offers a peaceful retreat with stunning water views. Located in desirable Port Severn, this property is ready to enjoy now, with endless potential for future updates. (id:54532)
30 Hilton Lane
Meaford, Ontario
Experience the charm of a unique floor plan that makes this golf course bungalow both welcoming and exceptional. With over 2,200 square feet of thoughtfully designed living space, the home feels even more expansive thanks to its spacious front entrance and breathtaking great room. A stunning 14-foot-high stone feature wall anchors the open-concept living area, complemented by an elegant linear fireplace that adds warmth and drama. Many of the design details have been carefully curated by an interior designer to create a warm, earthy palette, featuring two-tone kitchen cabinetry, white oak flooring, and Benjamin Moore paint throughout. Stylish, modern lighting selections further elevate the home's custom aesthetic. The great room opens to a covered backyard retreat -- an ideal space to relax and take in the tranquil views of the manicured greens and mature trees of the Meaford Golf Course. Solid wood, three-panel interior doors -- extra tall and painted black -- are paired with upgraded gold-tone hardware, adding a refined touch throughout. The generous primary bedroom offers sliding door access to the backyard and golf course views. Two additional bedrooms -- both bright and spacious -- share a sleek four-piece bathroom. One of these rooms is perfectly suited for use as a home office or cozy den. All bathrooms feature high-end, contemporary finishes. Skylights in the kitchen bring in additional natural light, while pot lights throughout ensure a bright and welcoming atmosphere. A custom mudroom off the garage offers practical, organized storage. The exterior showcases a striking blend of wood and cultured stone, with a stamped concrete driveway leading to modern windowed garage doors. Comfort is top of mind with hydronic in-floor heating in both the garage and lower level. (id:54532)
73590 Irene Crescent
Bluewater, Ontario
Check out this stunning lakeview, executive-style, 2 storey home! Ideally located on almost an acre lot, this custom built home offers the perfect blend of luxury and tranquility. Just a short walk to a private beach access, you'll enjoy the impressive shores and sunsets of Lake Huron. Loaded with upgrades, this home features 3+ bedrooms and 3 full bathrooms. A built-in surround sound system, powered by a Sonos driver, enhances the kitchen, porch and media room. The main floor welcomes you with a spacious foyer, a formal dining room and a stylish 2 pc bathroom. The open concept design features a large kitchen, breakfast nook and living room, complete with a cozy natural gas fireplace. The spacious primary bedroom has a walk-in closet and spa-like ensuite with an oversized, beautiful tiled shower. Upstairs the versatile loft area leads to 2 generously sized bedrooms, with a media room that can serve as an additional bedroom, as well as an attractive 4 pc bathroom. The full basement is equipped with in-floor radiant heat and is ready for your finishing touches. A 3 pc bathroom is roughed in and a huge cold cellar provides ample storage space. Outside, a concrete driveway leads up to a triple car garage with an additional large door which provides access to the backyard. A durable metal roof adds long-term value and protection. This is an ideal home for anyone searching for the ultimate blend of comfort, style and convenience. Located approximately 10 minutes south of Bayfield and 15 minutes north of Grand Bend. Don't miss your chance to own this exceptional property, call today for a private viewing. (id:54532)
558 Russell Street
Midland, Ontario
Welcome to this charming bungalow on Russell Street, offering just under 1,600 square feet on the main floor plus a full walkout basement. Featuring three spacious bedrooms and two bathrooms, this home provides plenty of room for family living. The main level showcases hardwood floors, generous living and dining areas, and a large addition off the back with a bright family room overlooking the yard. The walkout basement offers excellent potential to expand your living space or create a future in-law suite. An attached garage adds everyday convenience, while the property itself sits in a desirable Midland location close to schools, shopping, and local amenities. With its solid construction, spacious floor plan, and family friendly location, this is a great opportunity to put down roots in a sought-after neighbourhood. (id:54532)
301 - 1 Hume Street
Collingwood, Ontario
Experience all the conveniences of condo living in this two-bedroom, three-bathroom suite at the Monaco Condominiums, perfectly located in the heart of historic downtown Collingwood. Walk to the waterfront, boutique shops, cafés, and restaurants, with a grocery store and other shopping conveniently located right in the building. This bright, open-concept suite offers modern neutral finishes and thoughtful details throughout. Soaring 10-foot smooth ceilings, wide-plank laminate flooring, and oversized windows create a spacious and inviting atmosphere filled with natural light. The contemporary kitchen is equipped with quartz counters, stainless steel appliances, and a built-in microwave. Each of the two bedrooms features its own private ensuite bathroom, offering comfort and privacy, while a separate 2-piece bathroom is perfect for guests. Ensuite laundry with a full-sized front-loading washer and dryer adds everyday convenience. The open-air balcony provides a perfect spot for morning coffee or evening relaxation. The suite includes two underground parking spaces and a storage locker, ensuring plenty of room for vehicles and seasonal items. Residents of Monaco enjoy access to outstanding amenities, including a rooftop fitness centre and terrace with private BBQs, fire pit, and al fresco dining areas. Additional features include a stylish lounge with kitchen, bicycle racks, visitor parking, Wi-Fi-enabled common areas, and a virtual concierge service. Available immediately, this suite offers a maintenance-free lifestyle in one of Collingwood's most desirable locations. A perfect opportunity to enjoy the vibrant downtown community with all amenities just steps away. (id:54532)
20 Dance Street
Collingwood, Ontario
Located in the highly desirable Mountaincroft community, this 2+1 bedroom, 2+1 bathroom raised bungalow is the epitome of comfort and convenience, offering the ultimate one-level living. Suited for both entertaining and everyday living, this home offers a spacious open-concept layout with 9 feet ceilings. The kitchen features an oversized island with a granite countertop, and an abundance of storage making it perfect for gatherings and family meals. The primary bedroom and ensuite is thoughtfully soundproofed, while the second bedroom can be utilized as another primary with direct access to the main bath. Downstairs you will find an extra bedroom and bathroom ideal for guests, and a large rec room equipped with a gas fireplace and wet bar. The rear yard boasts a private, two tiered deck, becoming an extension of the living space in summer months. Recent updates include a resurfaced driveway, a new high-efficiency furnace, updated light fixtures, and exterior gas line for a BBQ. Upgraded interior doors and California shutters have been installed throughout. This meticulously maintained property is ready for its next owners to move in and enjoy. Book your private showing today! (id:54532)
81 Plewes Drive
Collingwood, Ontario
Welcome to this beautifully designed, ever-popular Aurora model with 3 bedrooms and 2.5 bathrooms. Built by renowned builder, Devonleigh, this home is thoughtfully upgraded throughout and showcases high-end finishes and exceptional craftsmanship. As you step inside, you're greeted by a bright entranceway that leads into a space filled with natural light. Soaring ceilings, a striking pendant light and an upgraded oak staircase add a sense of grandeur. The main floor features wide plank white oak flooring adding to the homes modern, stylish feel. The heart of the home is the designer kitchen, outfitted with classic white shaker cabinets, high-end stainless steel appliances and plenty of pot drawers for all your storage needs. The open-concept layout flows into the dining area, which is perfect for family dinners or entertaining, complete with a large window overlooking the beautifully landscaped backyard. The cozy living room offers the perfect place to unwind, with pot lights and a custom shiplap and stone gas fireplace that creates a warm and welcoming focal point. A walkout leads to a covered porch, ideal for relaxing or hosting guests. Upstairs, the spacious primary suite features a luxurious ensuite with large soaker tub, oversized glass shower with rain shower head and heated floors. Two additional bedrooms, a guest bath and a convenient upstairs laundry complete the second floor. Set on a premium 158-foot-deep lot with beautifully landscaped trees and shrubs, this pretty home is just steps away to the brand-new neighbourhood park and offers the perfect balance of comfort, style and location. (id:54532)

