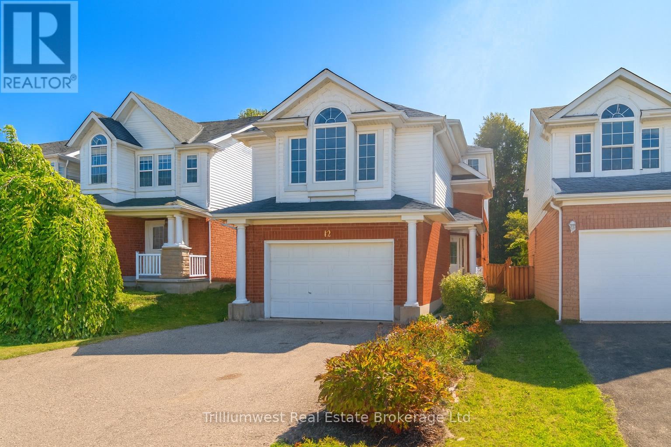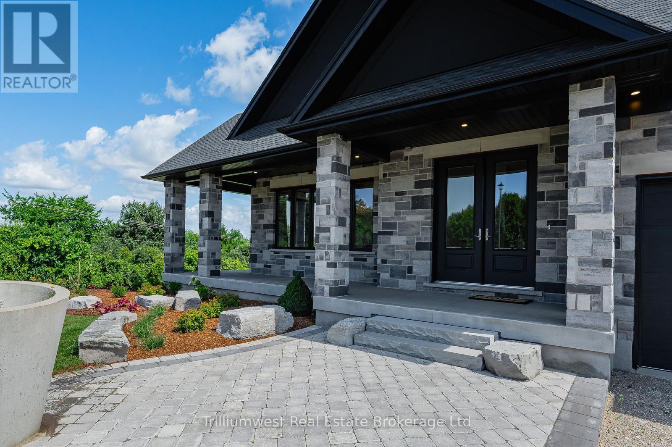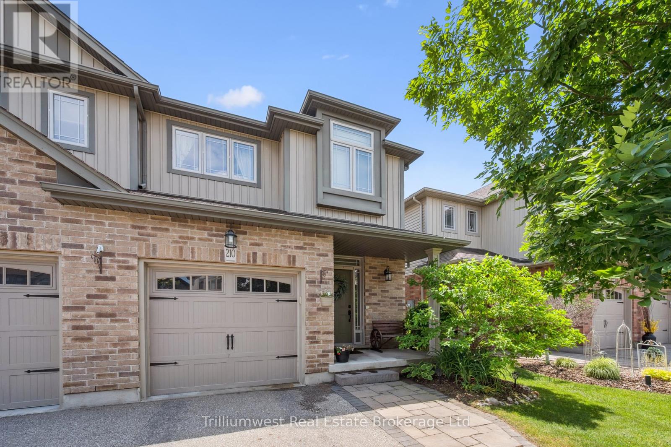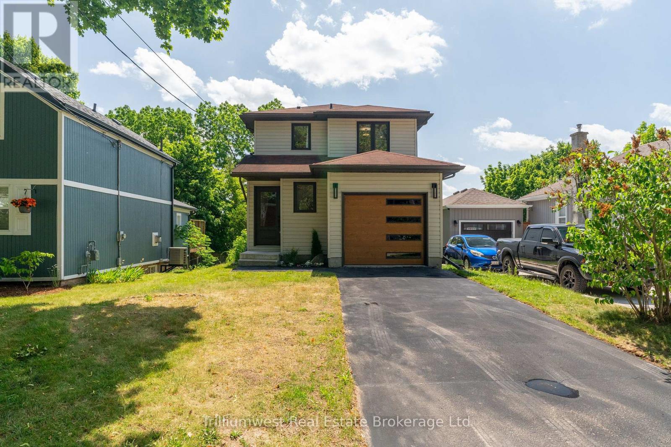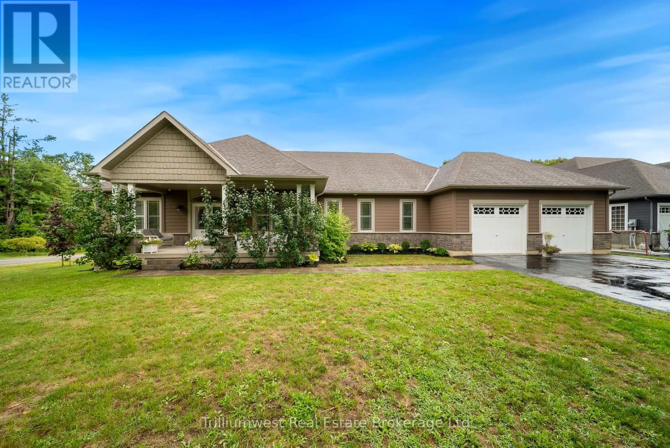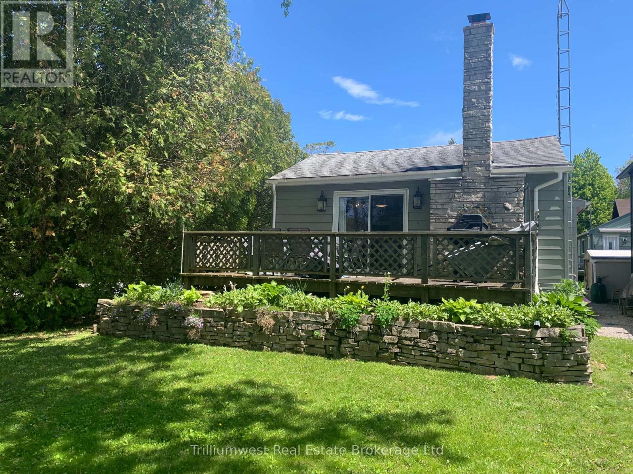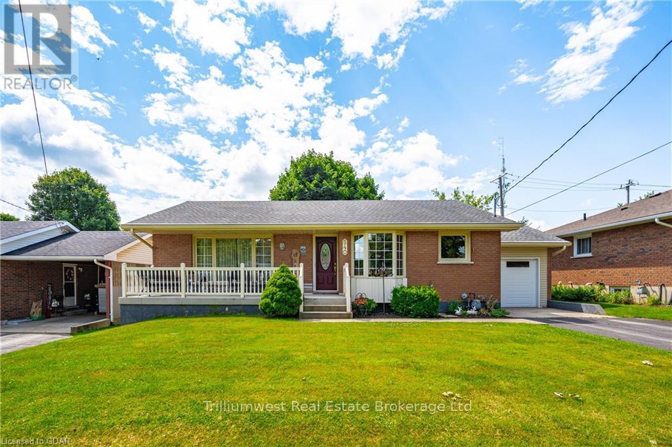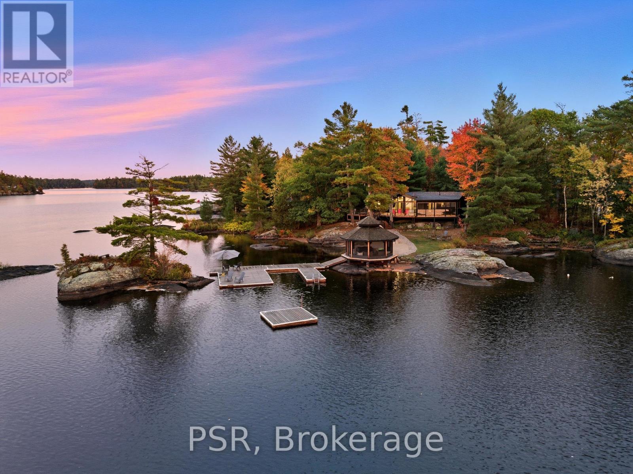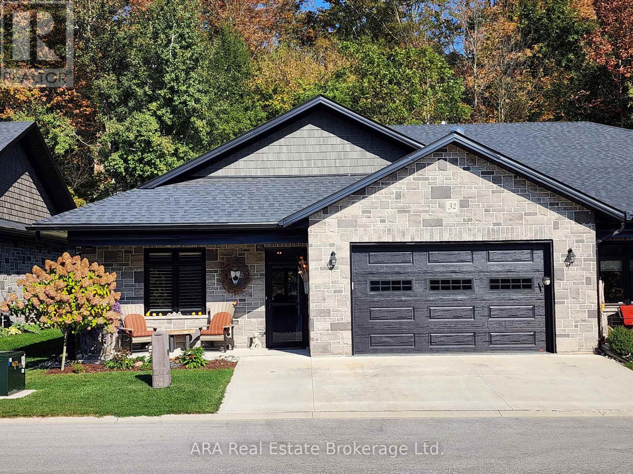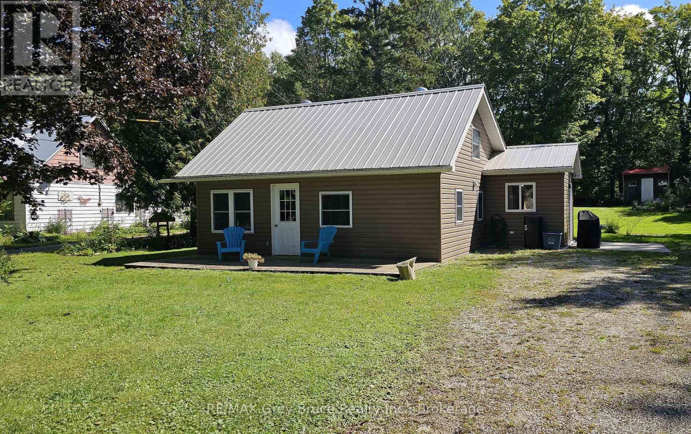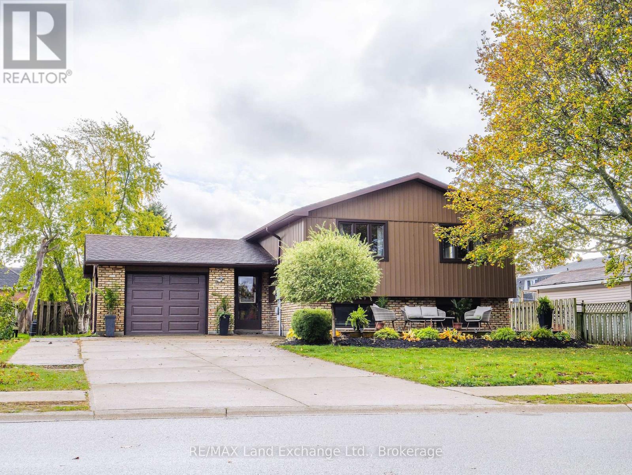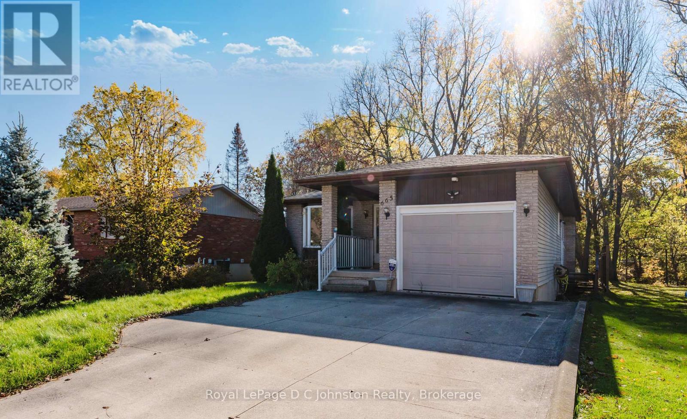12 Mccurdy Road
Guelph, Ontario
Welcome to 12 McCurdy! This beautifully updated 4-bedroom home with a separate legal 1-bedroom basement apartment offers over 2,600 sq. ft. of versatile living space, perfect for families or those seeking rental income. Step inside to find fresh paint, brand-new flooring, and a modern kitchen that blends style and functionality. With 3 bathrooms and a large driveway that fits up to 4 cars, convenience is built right in. Situated in the highly sought-after Kortright West neighbourhood, you'll enjoy easy access to great grocery stores, shops, and the University of Guelph, all while being surrounded by parks and community amenities. Move-in ready and designed for today's lifestyle, this home checks every box. (id:54532)
10 Inverhill Road
Centre Wellington, Ontario
A Showstopper in Elora! Set on a full acre at the edge of Elora just minutes to Guelph and Kitchener-Waterloo this custom-designed bungalow is the perfect blend of elegance and everyday comfort. Offering over 2,700 sq ft of finished living space (plus another 2,200 sq ft awaiting your imagination), its a home that truly wows at every turn.Step inside to soaring ceilings, wide plank flooring, and a chefs dream kitchen featuring integrated appliances, a hidden butlers pantry with built-in coffee station, and a stunning 9-foot waterfall island where everyone will want to gather. The formal dining room with its beam ceiling detail sets the stage for memorable evenings, while the great room with its dramatic 14-foot vaulted ceiling, cozy gas fireplace, and wall of sliding glass doors flows seamlessly to a covered outdoor retreat with vaulted pine ceiling.The primary suite feels like a boutique hotel getaway, with a walk-in closet designed for maximum style and storage, and a spa-inspired ensuite with heated floors, custom cabinetry, and a jaw-dropping shower you will never want to leave.Every bathroom is finished with high-end, imported tile work and thoughtful design. And downstairs? A wide-open lower level offers endless potential...home theatre, gym, extra bedrooms, or the ultimate kids hangout.This is more than a home; its a lifestyle. Come see it in person and you won't want to leave. (id:54532)
210 Couling Crescent
Guelph, Ontario
Welcome to 210 Couling Crescent, a beautifully upgraded semi-detached home located in Guelphs desirable East End. Offering over 1,700 sq ft of above-grade living space, this 3-bedroom, 2.5-bathroom home features thoughtful updates throughout, including a new furnace (2024), AC unit (2025), water softener, and an over-the-range microwave (2025). Each bedroom includes a walk-in closet, with the primary bedroom featuring upgraded built-in organizers for added convenience and style. The home is equipped with a gas line for BBQs and showcases premium builder upgrades such as diagonal walnut hardwood flooring and an extra window in the dining room that fills the space with natural light. The professionally landscaped yard offers great outdoor living with a two-tier deck and built-in storage underneath, perfect for entertaining or relaxing. Located close to Eastview Park, which features a new bike park, splash pad, soccer fields, and more. Families will appreciate the excellent nearby school options, including public, Catholic, and French immersion. (id:54532)
8 Chadwick Avenue
Guelph, Ontario
Welcome to 8 Chadwick Avenue, a beautifully renovated two-storey residence offering modern comfort and style. This home has undergone extensive, high-quality renovations throughout, including a complete transformation of the kitchen, both bathrooms, and all flooring. The kitchen features sleek white cabinetry, elegant white stone countertops, a breakfast bar, a deep pantry, stone backsplash, and under-cabinet lighting. Brand new stainless steel appliances complete the space, making it ideal for both everyday living and entertaining. Engineered hardwood flooring extends seamlessly across all three levels, enhancing the home's contemporary feel. Upstairs, you will find three generously sized bedrooms, including a primary suite with a walk-in closet. The main bathroom is a luxurious 5-piece, offering ample space and modern finishes. The main floor opens onto a private deck overlooking a recently landscaped backyard, perfect for outdoor relaxation. The lower level provides an additional living area with a walkout to the backyard, as well as a dedicated laundry room. The attached one-car garage offers abundant storage, and the exterior has been refreshed with new lighting and a new garage door. Situated on a quiet, tree-lined street high on the hill, this home is ideally located close to downtown and within walking distance to Fixed Gear Brewing. All renovations were completed with permits, including structural upgrades to open the main floor. With nothing left to do but move in, this bright and inviting home is ready for its next owner. Get in touch with your realtor and book your private viewing today! (id:54532)
2191 Elana Drive
Severn, Ontario
Prestigious Bungalow in the exclusive enclave of Wyldwood Estates! A rare and elegant retreat with nearly 4,700 sq ft of impeccable living space on a 3/4-acre corner lot. This executive bungalow offers timeless design, thoughtful upgrades, and a peaceful connection to nature - just minutes from downtown Orillia and the shores of Bass Lake. Step inside to a bright, airy open-concept main floor, featuring 9-ft ceilings, hardwood flooring, California shutters, and expansive windows that frame tranquil views of the surrounding birch trees from every angle of the home. The heart of the home is a French country-inspired chefs kitchen, complete with stainless steel appliances, a brand-new cooktop (2025), and custom Northern Iron chandeliers in the breakfast area and living room. Step out onto the brand-new deck (2025) with sleek glass railing, offering unobstructed views of the lush, tree-lined backyard an ideal setting for entertaining or simply soaking in the natural beauty. This home offers 6 spacious bedrooms (3 + 3) and 4 bathrooms, including a serene primary suite with a walk-in closet and spa-like ensuite. The professionally renovated lower level (2022) adds incredible versatility with 3 additional bedrooms, a full bath, a large rec room, cozy family room, and a dedicated exercise room with padded flooring. Finished with wide-plank luxury vinyl flooring and oversized windows, the lower level is bright, modern, and welcoming. Additional Highlights: Entire home professionally painted (2022), New front walkway (2024), Freshly painted garage doors, front door & trim (2025), New lighting fixtures throughout (2025), Monitored fire & security system with surveillance, Oversized double garage with inside entry, Beautifully landscaped front gardens, Located steps away from the community park, with manicured walking trails ideal for family strolls and pets - and only minutes to Bass Lake for paddling, swimming, and peaceful weekends outdoors! (id:54532)
55 Marina Avenue
South Bruce Peninsula, Ontario
This beautiful, newly renovated cottage has a prime location in one of the most sought after neighbourhoods in Sauble Beach. Just down the road from Sauble Falls and directly across the road from river access, it is ideally situated for kayakers, canoeists and fishing enthusiasts. Also close by are Sauble Marina, beautiful hiking trails, and Meats 'n More grocery store. Best of all, the nicest part of Sauble Beach is only a scenic 10 minute walk away! This cozy cottage getaway has also undergone extensive renovations in the past several years. Updates include all new windows, new furnace/AC/and duct work installed, all new electrical including new 200 amp service, new plumbing, 2pc washroom added to the original floor plan, stackable laundry, and a natural gas hookup line for the BBQ. Other updates include a fully renovated 5 pc washroom with double-vanity and tile shower, new flooring, new interior doors, trim, and paint. This home comes with a wood-burning fireplace in the living room, 3 parking spaces, a beautiful front yard shaded by tall, mature trees, a secluded fire-pit area covered by cedars, and both a front and side deck. It's the perfect family-getaway, OR can easily be used as an investment property capable of pulling in an impressive amount of rental income. The property comes fully furnished - all furniture you see in the photos is included. This is a true turn-key purchase, whether you're looking for that home away from home or your next investment property. Contact your realtor to book your showing today! (id:54532)
540 Princess Ann Street
Wellington North, Ontario
Welcome to this charming three + two bedroom detached bungalow in Mount Forest. With a spacious front porch, perfect for enjoying the quiet and serene neighbourhood. Step inside to an open-concept design connecting the kitchen seamlessly to the dining and living areas, creating an inviting space for family gatherings and entertaining friends. Down the hall, you'll find three cozy bedrooms and a beautifully renovated 3-piece bathroom (2018). The newly renovated basement (2024) provides excellent in-law suite potential, featuring two additional bedrooms, a modern 3-piece bathroom, and a large recreation room. The laundry room and extra storage space add practicality to this well-designed home. Relax on the sizeable back deck with a built-in gazebo ideal for a hot tub or transforming into an outdoor bar for summer fun. The backyard also includes a handy shed, offering ample storage for gardening tools and outdoor essentials. The garage was thoughtfully converted from a carport (2019), providing added convenience and functionality. With a long driveway, theres ample parking for multiple vehicles. Conveniently located close to the hospital, parks, schools, and downtown Mount Forest, this home is tucked in a quiet zone, free from the sound of emergency vehicles. This charming home has been lovingly maintained, making it ready for you to start your next exciting chapter. Schedule your viewing today! (id:54532)
1069 White Eagle Road
Gravenhurst, Ontario
Welcome to Kahshe Lake Cottage Retreat at 1069 White Eagle Road, a refined lakeside residence offering exceptional four-season living on the tranquil shores of Kahshe Lake in Gravenhurst. Perfectly positioned in coveted South Muskoka, this retreat offers the ideal balance of peaceful seclusion and year-round convenience a quick drive from the GTA, yet surrounded by the natural beauty, pristine waters, and timeless charm that define Muskoka living. Set on a beautifully level one-acre property with 300 feet of private sandy waterfront and a natural beach area, this captivating retreat blends classic cottage character with modern comfort and understated elegance. The main cottage features a bright, open-concept layout designed to showcase panoramic lake views through expansive windows that fill the space with natural light. With six bedrooms and three bathrooms in total, including a private guest suite above the detached garage with two bedrooms and a 3-piece bath, the property provides exceptional flexibility for hosting family and friends in comfort and style. Outdoors, a private U-shaped dock invites days spent boating, swimming, or relaxing along the sandy shoreline. A charming gazebo by the water offers a peaceful morning retreat, while evenings come alive around the fire pit beneath the stars. The flat, park-like grounds ensure effortless access to the lake and ample room for recreation, entertaining, or quiet reflection. The detached garage extends the enjoyment with a games area featuring a ping pong table and generous storage for seasonal equipment and lake essentials. This South Muskoka retreat embodies the essence of refined cottage living, where tranquillity, accessibility, and natural beauty meet just a short drive from city life. (id:54532)
32 - 410 Ridge Road
Meaford, Ontario
Elegant 3-Bedroom Life Lease Home 1805 Sq Ft Accessible, Upgraded, and Move-In Ready - Discover this spacious 3-bedroom, 1805 sq ft life lease bungalow featuring slab-on-grade construction ideal for wheelchair accessibility. Enjoy comfort year-round with in-floor radiant heating and wall-mounted cooling. Wide 36" doors and smooth laminate flooring ensure a carpet-free, accessible environment. The unit boasts a large single-car garage with upgraded epoxy flooring, Trusscore walls, and a floor drain, perfect for easy maintenance. An owned boiler efficiently supplies domestic hot water and radiant slab heating. Upgrades include a built-in coffee bar with wine fridge, California shutters throughout, and electric roll-down screens enclosing the rear porch for all-season enjoyment. The backyard features an interlocking stone patio overlooking a tranquil treed area. Inside, the primary bedroom offers an enlarged walk-in closet with a California Closet system and pocket doors maximize usable space in the primary suite and front bedroom closet. Interior bedroom 3/den has a solar tube, bringing in natural light where no window is available. Both bathrooms have been upgraded with tiled, glass-door showers, no tubs. Additional highlights include LED lighting with dimmers in the main living areas. Life lease term is for the owner(s) lifetime plus one year for estate resolution. The $730 monthly fee includes property taxes, lawn and snow clearing (driveways and street only), and reserve fund. Unit ownership includes drywall boundaries (length, width, height). There are no age restrictions in this friendly subdivision. This home combines thoughtful design, premium finishes, and an accessible layout, making it a rare find in the life lease market. Experience comfort, style, and low maintenance living within a welcoming community. The purchaser will need to pay 1.5% of the sale price to Meaford Golf Mews Inc for the creation of the new lease. (id:54532)
549 Stokes Bay Road
Northern Bruce Peninsula, Ontario
This well maintained home or four season cottage - in the hamlet of Stokes Bay. Home/cottage has been completely renovated throughout! The interior has a newer kitchen, flooring throughout, bathroom, and the two bedrooms on the second level has been totally upgraded. Main floor has a bedroom and a four piece bath with combination laundry. Spacious mudroom room just off from the kitchen. There is a walkout to patio from the dining area. Home is heated with propane and electric baseboards. 100 amp hydro service. The exterior is vinyl siding and the roof is metal. Property is beautifully landscaped with a waterfall and pond, and the gardens are well maintained. Comes completely furnished and ready for possession. Rural services available such as garbage and recycling pick up. Taxes:$ $1090.39. Lot size is 66 feet wide by 165 feet deep. A short drive to the Government Dock and Black Creek Provincial Park where you'll find a beautiful sandy beach. Approximately 12 kilometers to the village of Lion's Head for shopping and other amenities. Property is a pleasure to show. (id:54532)
829 Highland Street
Saugeen Shores, Ontario
Spacious split-entry home in a desirable area of Port Elgin. Perfectly positioned close to elementary school, walking trails, the beach and directly across the road from Nodwell Park. Functional foyer with entry to the upper level, lower level, garage and the backyard. The airy main floor offers an open concept kitchen/living room/ dining room, a 4-piece bathroom, 3 bedrooms, and the primary bedroom features a custom-built-in closet and a stylish 4-piece en-suite. The lower level has a family room, recreational room, 4th bedroom, laundry room, and a 4-piece bathroom. Recent updates include the 4-piece bathroom, ensuite bathroom, and front deck. Highlights include a fireplace in the family room, central air, gas forced air heating, and plenty of parking in the double-wide concrete driveway. The extra-large lot measures 62' x 168', ideal for family fun, an ice pad, or a pool. Entertaining is a breeze with a front deck and a back deck. The backyard is fenced, nicely landscaped and maintained with an irrigation system connected to a sand point watering system. Check out the 3D Tour and book your appointment to view in person. (id:54532)
665 7th Street E
Owen Sound, Ontario
Welcome to 665 7th Street East, Owen Sound - a charming five-bedroom, two-bath bungalow perfectly situated on a quiet dead-end street with excellent proximity to parks, trails, and the recreation centre. Set on a deep 132-foot lot backing onto a ravine, this well-maintained property offers privacy, mature trees, and lovely landscaping that enhances its curb appeal. The home, built in 1985, features a combination of brick and vinyl siding, a single-car garage with an insulated door and built-in storage, a concrete driveway with parking for two, and a welcoming covered porch. The backyard is partially fenced and ideal for outdoor enjoyment, complete with a gazebo, shed, fire pit, and stone patio area. Inside, the main level features a bright living and dining area-perfect for entertaining-plus a spacious kitchen with an eating nook and ample cabinetry. There are three bedrooms on the main level and two additional bedrooms on the lower level, along with a large family room highlighted by a free-standing natural gas fireplace and a convenient kitchenette. Updates include 200-amp electrical service, vinyl/laminate flooring, a newer hot water tank, and a heat pump/split system in the living room. A wonderful opportunity for retirees, families, or first-time buyers looking for comfort, functionality, and a peaceful setting close to all amenities. (id:54532)

