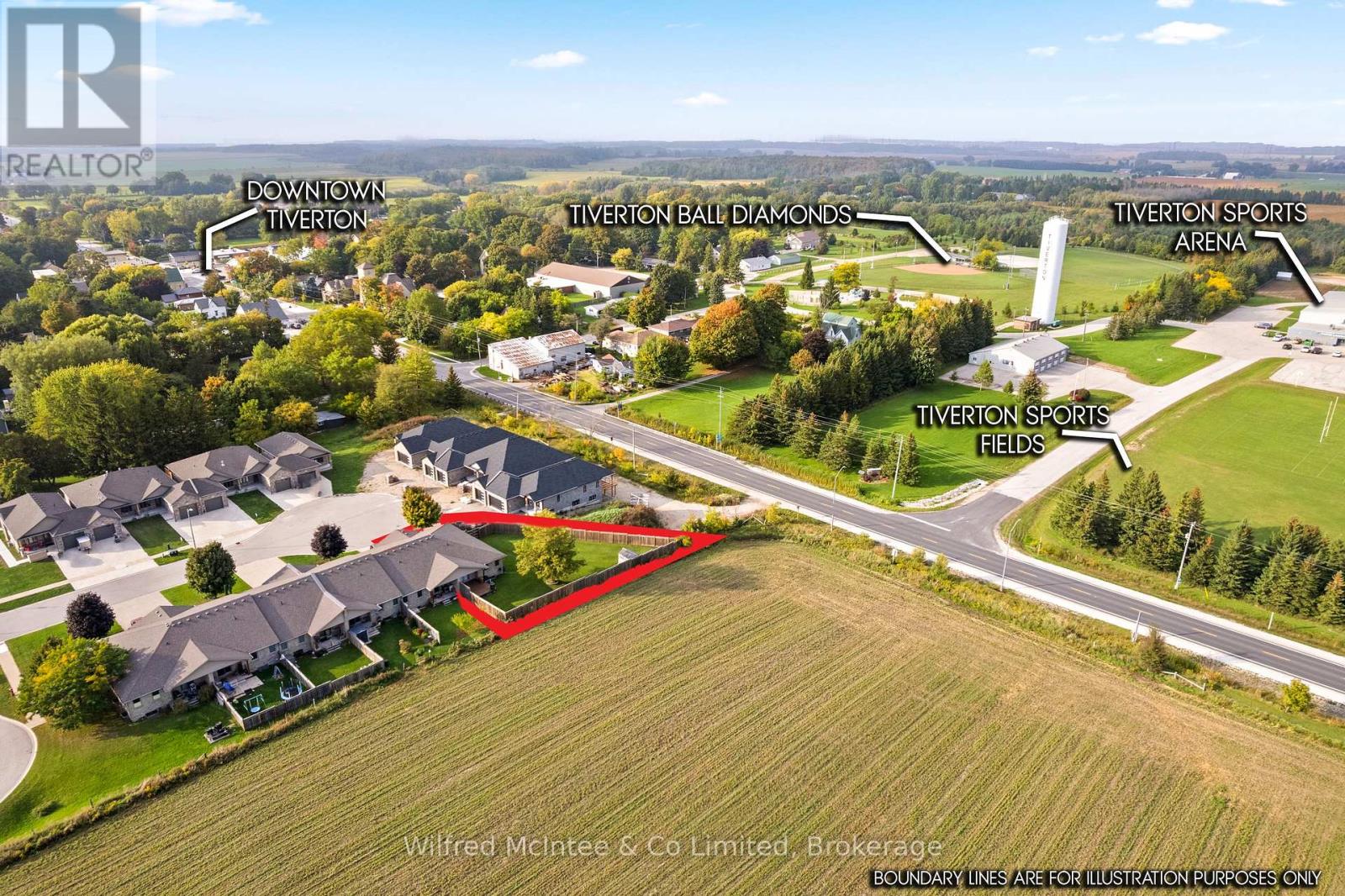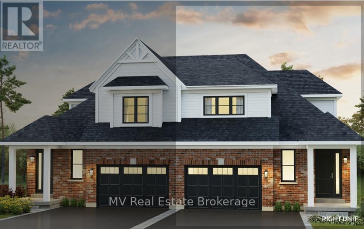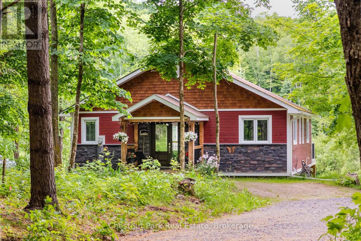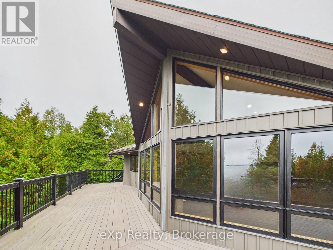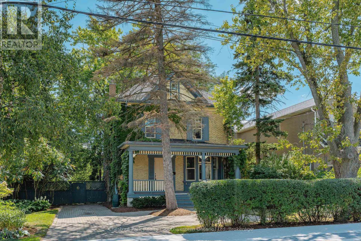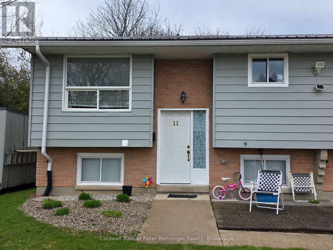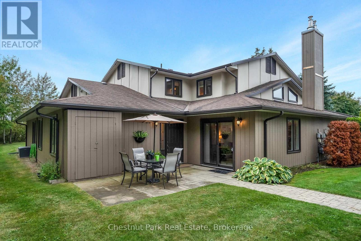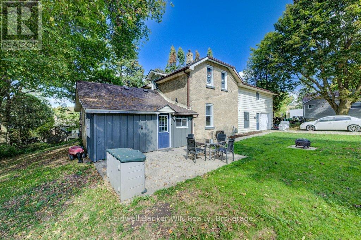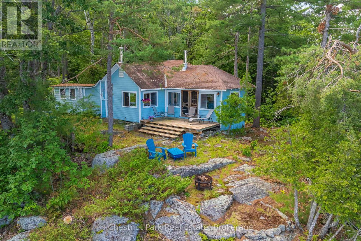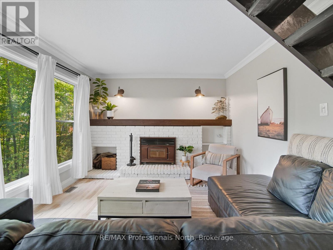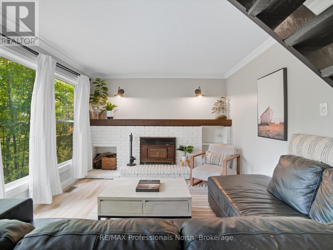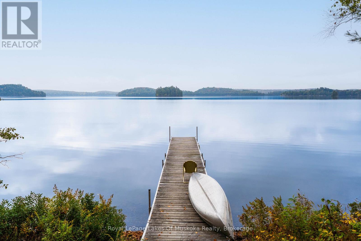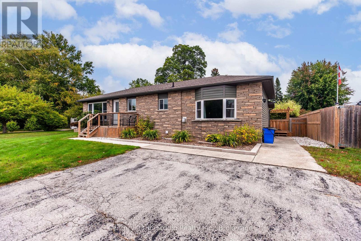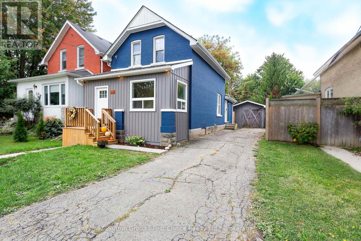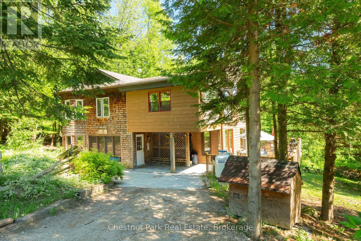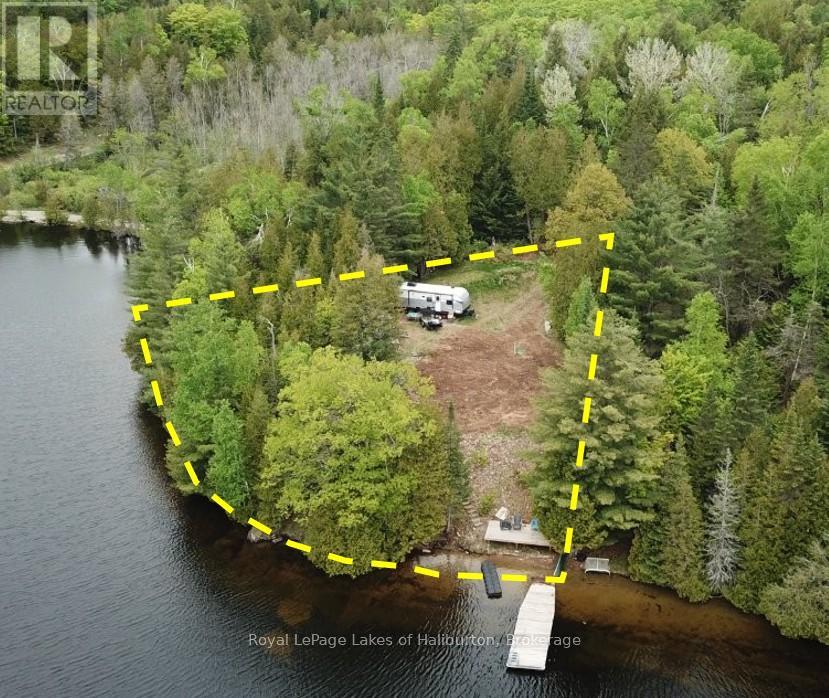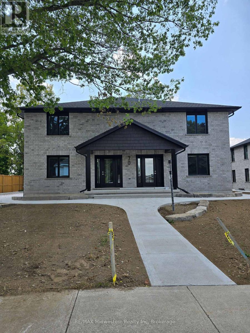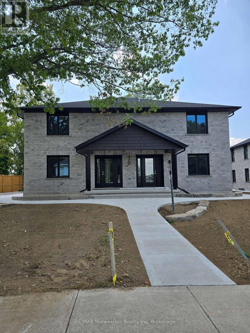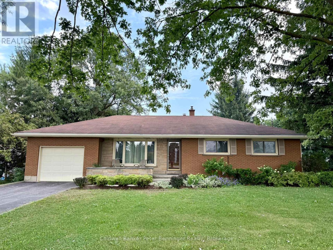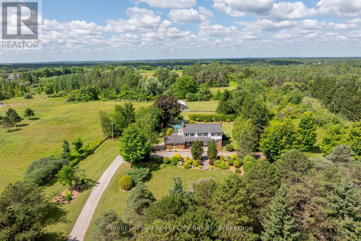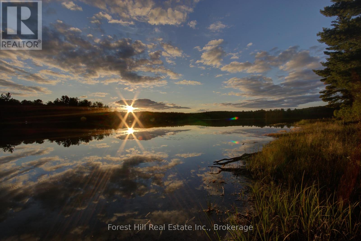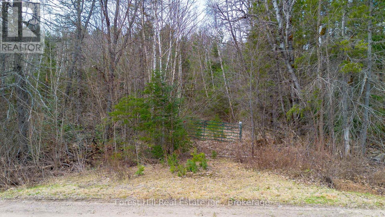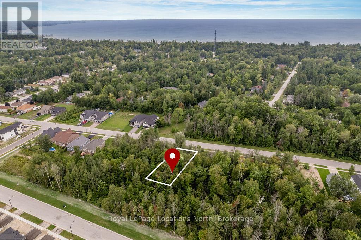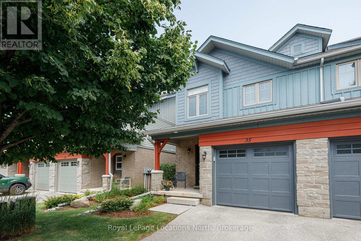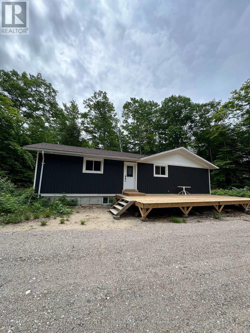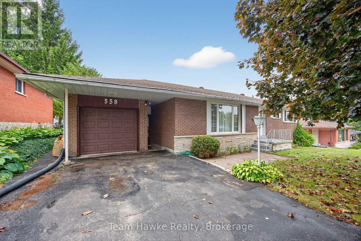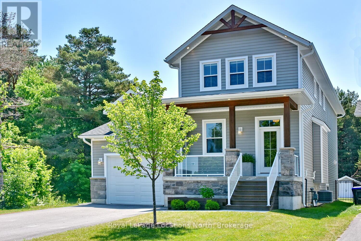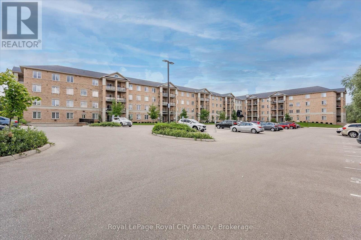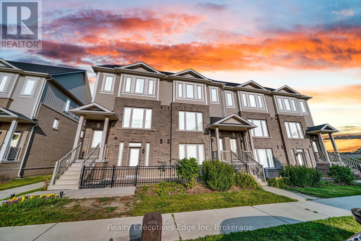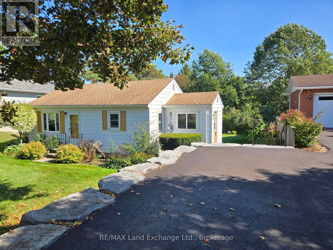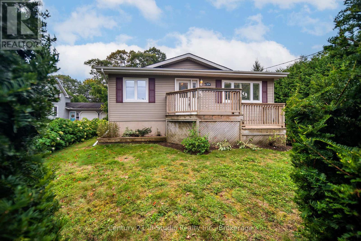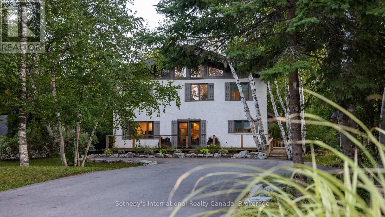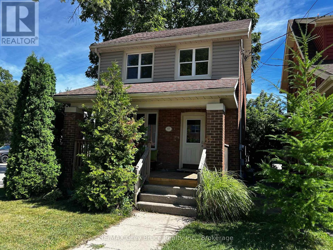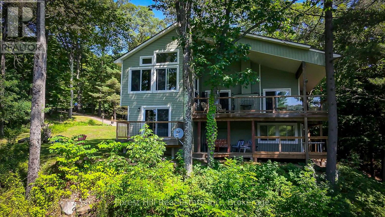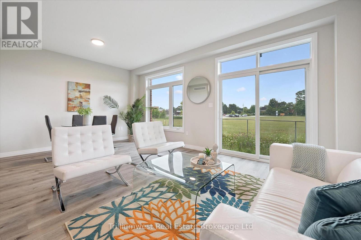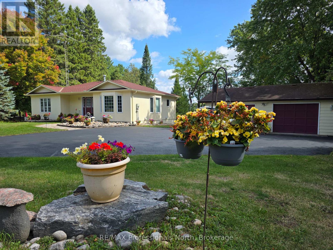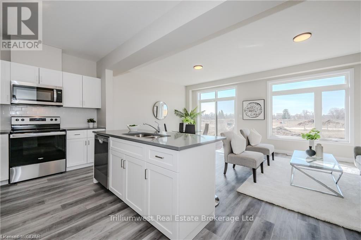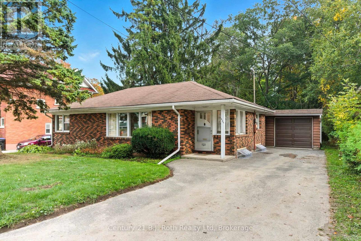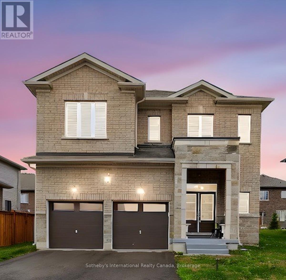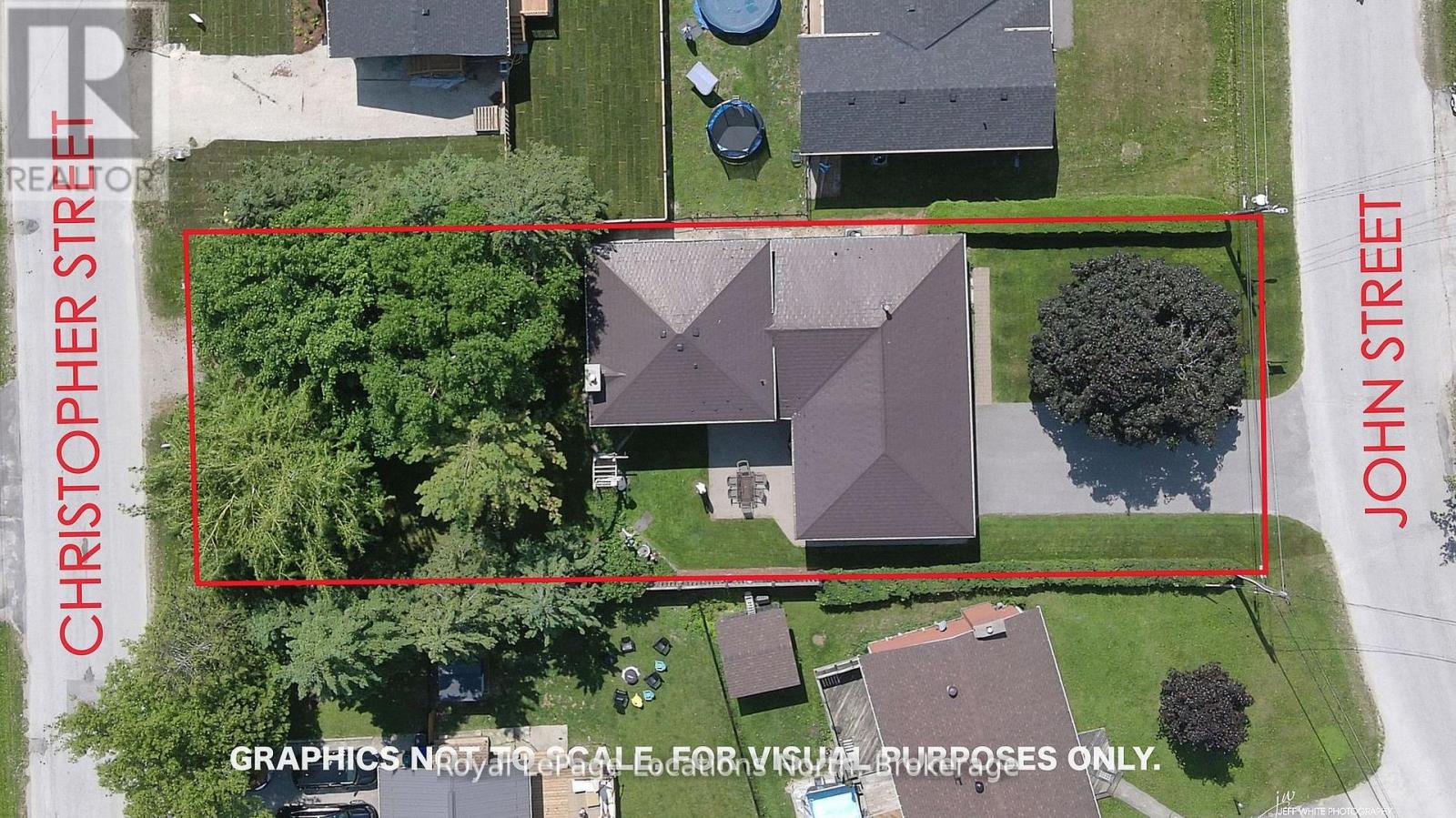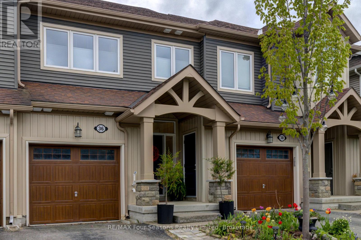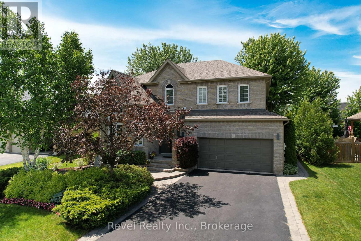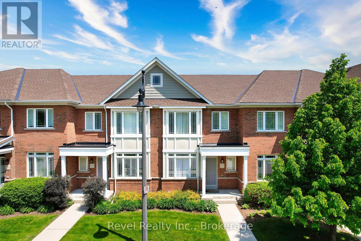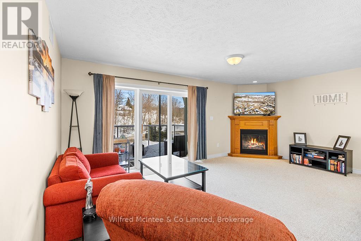22 Nyah Court
Kincardine, Ontario
Privacy, Potential & Play 22 Nyah Court Has It All! This 2-bedroom, 1-bathroom bungalow with an attached 1-car garage is an end unit on a quiet cul-de-sac in Tiverton, offering the perfect balance of privacy, space, and convenience. Complete with a geothermal heating system (low heating/cooling costs), a large back deck, ICF (Insulated Concrete Forms) insulation and a massive fully fenced side and back yard, its the ideal setting for families and those who value their own outdoor retreat. Built in 2012, with geothermal system to save on your heating bills. Geothermal systems can cut heating/cooling bills by 40-70% compared to traditional systems. The full lower level with 7 foot ceilings provides incredible potential. With renovations this space could transform into two separate suites with the addition of a side entrance, appealing to both investors and families looking for income opportunities. Adding to the appeal is the peace of mind of a pre-home inspection completed just one week before listing, giving buyers extra confidence. Out front, the cul-de-sac is the perfect spot for weekend street hockey games with friends, while across the road the arena and brand-new splash pad add to the unbeatable family-friendly location. Combine all of this with a short commute to Bruce Power, and 22 Nyah Court becomes a property that simply checks every box. With privacy, potential, and endless possibilities, this is not just another home its the opportunity youve been waiting for. Come see it before its gone. (id:54532)
65 Quibell Lane
Centre Wellington, Ontario
Welcome to the Laurel - Unit 2, part of the sought-after Bungaloft Collection by Granite Homes LIMITED PROMOTION: 2 years free condo fees + $50K (inclusive of HST) in Design Dollars!! This thoughtfully designed 2,125 sq. ft. semi-detached home blends main-floor convenience with the flexibility of a loft-style second level, perfect for families, downsizers, or those who love open and versatile living spaces. The bright and spacious main floor with 1,273 sq. ft. features a modern kitchen with quality cabinetry, stylish finishes, and an open-concept flow into the dining and great room, along with a private primary suite with a walk-in closet and ensuite, powder room, laundry, and convenient garage access. Upstairs, the 852 sq. ft. loft level offers two additional bedrooms, a full bath, and an airy flex space that can be used as a lounge, office, or hobby area, while the 1,073 sq. ft. basement provides an optional finished layout ideal for a rec room, home gym, or guest suite. With premium finishes throughout, a 1.5-car garage, rear yard space, and a welcoming streetscape in a growing community, this home delivers comfort, style, and functionality. Call soon, and you could be moving in as early as June 2026. (id:54532)
1037 Skeleton Lake 3 Road
Muskoka Lakes, Ontario
Serene Rural Retreat on 30+ Acres Steps to Skeleton Lake. Welcome to your private Muskoka escape! This beautifully renovated rural property offers over 30 acres of peaceful, wooded landscape teeming with wildlife and natural beauty. Completely renovated in 2022, the home blends modern comfort with rustic charm, providing a turnkey retreat just steps from Skeleton Lake Marina. Ideal for nature lovers and outdoor enthusiasts, the property features underground fencing for dogs, ensuring peace of mind for pet owners. Enjoy morning walks through the forest, afternoons on the lake, and evenings surrounded by tranquility. Despite the secluded setting, you're just 25 minutes from the shops, restaurants, and amenities of Bracebridge offering the best of both worlds. Whether you're looking for a year-round residence or a seasonal getaway, this property promises unmatched privacy, connection to nature, and true Muskoka living. (id:54532)
31 Goderich Point Loop
Northern Bruce Peninsula, Ontario
Welcome to 31 Goderich Point Loop, Northern Bruce Peninsula, a stunning waterfront sanctuary that guarantees exceptional privacy and showcases the beauty of nature. Nestled on a generous lot with crystal-clear waters and a private dock, this property is perfect for accommodating your watercraft, including larger boats, thanks to its ample depth. Constructed in 1996, this two-story residence encompasses four spacious bedrooms and three bathrooms, along with a walkout basement featuring multiple entrances. At the heart of the home lies a magnificent stone fireplace that enhances the inviting atmosphere throughout the space. The interior is adorned with exquisite wood finishes, while expansive windows allow an abundance of natural light and offer breathtaking views. Step outside onto the composite wraparound deck, ideal for entertaining or simply savoring the mesmerizing sunsets. A long driveway leads to the home, enhancing its secluded feel, while the double-car garage provides added convenience. Whether you're relishing a tranquil morning by the water or hosting gatherings with friends and family, this property is thoughtfully designed for relaxation and connection with the surrounding natural landscape. (id:54532)
95 Snyders Road W
Wilmot, Ontario
This yellow brick century home, built in 1911, is brimming with potential and ready for its next chapter. Set on a mature 60 x 151 lot in the heart of Baden, the property combines the charm of a historic home with the convenience of being just 20 minutes from Kitchener-Waterloo.Offering over 2,100 sq. ft. of living space, the home features timeless architectural details, a covered front porch, a second-floor balcony, and a back deck overlooking the treed yard. Inside, the floor plan provides generous square footage and a large unfinished basement with a separate entrance, ideal for future in-law potential, rental suite, or creative use. A standout feature of this property is the detached outbuilding, currently used as a shop with a finished recreation room above. With zoning approvals and a minor variance already in place, this space offers exciting opportunities for a second dwelling unit - whether for extended family, rental income, or investment.While this home requires substantial updates, the possibilities are endless for those ready to restore and reimagine a century property. With its prime location, versatile lot, and valuable zoning approvals, this is a rare opportunity for renovators, builders, and investors to unlock long-term value. Sold as is, where is. (id:54532)
062353 Road 63 Road
West Grey, Ontario
7 acres with 3 bedroom bungalow only 5 kms from Mount Forest. Set back off the road, this 1248 square foot Quality home was built in 1990 with an attached double garage. The beautiful property has a nice yard area and about half of the lot is bush. The back yard provides views of farmland. The access from the garage features a handy mudroom entrance with laundry and a powder room, leading to the kitchen and dining area with walkout to deck. The livingroom is spacious and overlooks the front yard. There are 3 bedrooms and a full bath on the main level. The lower level is wide open space that is currently being used as storage. Roof singles have been updated (2-3 years) and some windows have been replaced. Excellent location in a quiet setting. (id:54532)
11 - 158 Victoria Street
Arran-Elderslie, Ontario
Townhouse style 2 bedroom 1 bathroom apartment available to lease right away. Bedrooms and bathroom in the lower level, and Kitchen/Dining and Living Space in the upper level. Split private entry with stairs. Enclosed utility closet houses the hot water tank and this unit Offers a washer and dryer!! Fridge and Stove are also included. Parking available for one vehicle. This townhouse development is nicely located close to the Rail Trail for walking and cycling. Nearby is the main Street of Paisley with all needful amenities including local grocery store, pharmacy, bank, restaurants, salons, garages and much more! Saugeen and Teeswater Rivers meet in Paisley and offer excellent fishing and kayaking/canoeing as well as several kms of walking trails. Tenant pays for own utilities. Offer process includes credit and reference checks. Pets are allowed but restricted. (id:54532)
29 Trafalgar Road
Collingwood, Ontario
Peaceful forest backdrop, vaulted ceilings, and a fully renovated interior this 3-bedroom, 3-bathroom condo townhome at Whisper Woods delivers the best of Collingwood living. Located at the quiet end of the community and away from Highway 26, it offers rare privacy and a natural setting. The main floor features a bright and functional layout with a renovated kitchen, dining area, living room with soaring ceilings and gas fireplace, main-floor primary bedroom with ensuite, laundry, and powder room. Upstairs, a spacious bedroom/ loft overlooks the living area and another bedroom and full bath perfect for guests or family. Enjoy morning coffee or evening sunsets on your private patio with tranquil forest views. One dedicated parking space plus shared guest parking included. Carefree ownership with exterior maintenance, snow removal, and lawn care handled for you. Close to ski clubs, golf courses, Georgian Bay beaches, and Collingwood's shops and dining. Whether you're downsizing, retiring, or looking for a low-maintenance getaway, this home is a rare find. (id:54532)
1749 Golf Link Road
Tiny, Ontario
Looking for privacy? Large detached 30 x 32ft heated shop with 2 garage doors? Here you go! Tucked into the woods and surrounded by trees, this 2400 sq ft (approx.) bungalow feels like it rises from the forest itself. Whether you're sipping morning coffee from your bed in the primary suite, relaxing on the wrap-around deck, or cooking in the open-concept kitchen, you're embraced by nature at every turn. This is truly an entertainer's dream. The enclosed mudroom to a spacious foyer designed to comfortably welcome guests (and all their winter gear), the home strikes a perfect balance between cozy charm and expansive openness. Warm-toned wood floors flow throughout the main level, creating a welcoming atmosphere that encourages you and your guests to relax and unwind. The heart of the home, the kitchen, features a large island with seating for six; perfect for sharing meals, conversations, and memories. The finished walk-out lower level offers even more room to entertain or unwind, with space for a games table and a cozy fireplace. Guests will love the lower level, offering privacy and comfort. Modern conveniences abound: metal roof, main floor laundry room, central vacuum, extensive storage, cupboard lighting, double linen closet, walk-in closet in primary, inside garage access to the main floor and staircase from the garage to the basement, a backup generator (2008) powers part of the home, maintenance-free outdoor deck railings and a screened-in gazebo for enjoying bug-free evenings on the deck. Having your own well and septic (2003) no water and sewer bill to the town. Oversized detached garage / workshop with 2 large garage doors allows for equipment storage and stay cozy with the newer oil tank (2023). All appliances are included for convenience. Parking space for all your guests, pond & nature all around you. Nestled at the end of your private owned 66' road allowance driveway, this is more than just a home - its the forest sanctuary you've always imagined. (id:54532)
3 Page Street
Wellington North, Ontario
Spacious 5-Bedroom Family Home on Quiet Dead-End Street in Mount Forest. Welcome to this larger than meets the eye 2-storey home, perfectly situated on a peaceful dead-end street in the charming town of Mount Forest. Close to the Sports Complex, Walking Trails, Sports Fields, Hospital and more. Ideal for growing families, this spacious home offers 5 bedrooms, 2 full bathrooms, and thoughtful features throughout to support comfortable family living. Step inside to a welcoming foyer that includes convenient main-floor laundry. Off the attached single-car garage, youll find a functional mudroom, perfect for corralling kids and gear after a snowy or rainy day. The heart of the home is the bright, eat-in kitchen with sliding patio doors that lead to a large rear deck, ideal for entertaining or enjoying quiet morning coffee. Just off the kitchen is a generously sized formal dining room ready to host holiday dinners and gatherings. The large living room provides ample space for both a cozy seating area and a designated play space. Also on the main level, you'll find a versatile bedroom and a full 3-piece bathroom (23) that is perfect for guests, a home office, or multi-generational living. Upstairs, a spacious landing offers a perfect nook for reading or a computer workspace. The second floor includes a nursery-sized bedroom, two large spare bedrooms (one featuring a walk-in closet), and a spacious primary bedroom complete with two walk-in closets. A well-appointed 4-piece family bathroom completes the upper level. Additional features include: New shingle roof and garage door (25); front patio and large rear deck; Double-wide double-deep asphalt driveway; Plenty of yard space for kids and pets to play; Quiet location at the end of a low-traffic street. This home offers space, function, and comfort inside and out. A rare find in a great location. Dont miss your opportunity to make it yours! (id:54532)
26 Taylor Island 26lm
Gravenhurst, Ontario
This cherished property has been held for 5 generations on Taylor Island, nestled on Lake Muskoka and part of a spectacular chain of three lakes. Muskoka memories are etched in the walls and soar throughout the grounds of this truly magical property. Set on a breathtaking 5.7-acre parcel with 270 ft of unique, private shoreline, it shines with remarkable redevelopment potential. The gentle lower grade by the dock presents an ideal site for a future build, while towering trees ensure privacy on both sides. A deep lot stretches back to the hydro corridor, providing private trails that run the entire length of the island. The main cottage is perfectly perched on a dramatic rock lookout, capturing expansive lake views, while an 12x18 sleeping cabin enjoys that coveted, grandfathered waters-edge location. From the level waterfront area, you can choose between two pathways leading up to the cottage one with a gentle slope, perfect for both the young and young-at-heart. Inside, step into a world where cherished memories and modern comforts blend seamlessly. A charming 1930s living room pairs beautifully with a thoughtful 2005 addition, featuring a screened porch, an insulated two-bedroom plus bathroom wing, a spacious eat-in kitchen with separate pantry, and an extended workshop. Large windows and multiple decks and sitting areas showcase spectacular views, while two new airtight wood stoves stretch your cottage season from early spring into late fall perfect for soaking in vibrant autumn colours and cozy evenings by the fire. A shallow, sandy cove is ideal for children, and a whimsical tree house adds a touch of magic nestled among the trees. Just a quick seven-minute boat ride from the marina, complete with a dedicated dock space, this property offers exceptional privacy and endless possibilities whether for continued enjoyment or an extraordinary new build. Call today for more details, then come and explore the possibilities - you will be glad that you did! (id:54532)
1755 Skyline Drive
Huntsville, Ontario
A must-see for 1st time buyers or investors. This modern and cozy 2-storey home in Hidden Valley offers incredible income potential with its walk-out/ separate entrance from basement, (no access to upper floor from basement), making it ideal for a future secondary suite or in-law apartment. Recent updates ensure peace of mind, including roof (2021) vinyl siding (21) , eavestroughs, downspouts (21), and fridge (21), plus natural gas service (2024) with a BBQ hookup. The basement features new sliding glass doors and windows (2024). Enjoy the Convenience of municipal water and natural gas. This unbeatable location provides the best work-life balance with adventure at your doorstep! Walk to the ski lift at Hidden Valley Highlands Ski Area, steps to the private community beach and park, bike trails, and golf courses. Downtown Huntsville, Highway 11, hospital, Arrowhead Provincial Park, shopping, and dining are all just 8-10 minutes away. Bus stop at end of the street with multiple bus routes to schools within the area. Already proven as a successful short-term rental, the current owners achieved Superhost status on Airbnb, showcasing the potential ability to generate income. Whether you're looking to expand your rental portfolio, offset ownership costs with rental income, move-in with the in-law's, this year-round Muskoka retreat in Hidden Valley deserves your attention. (id:54532)
1755 Skyline Drive
Huntsville, Ontario
Available for lease, this modern and cozy 2-storey home features 3 bedrooms and 1 bathroom. The property is ideally located within walking distance to the ski lift at Hidden Valley Highlands Ski Area and just steps to the private community beach and scenic bike trails. Enjoy the ease of municipal water and natural gas services, along with a school bus stop conveniently located at the end of the street serving multiple schools in the area. Just an 8-minute drive brings you to downtown Huntsville, Highway 11, the hospital, Arrowhead Provincial Park, and a variety of shopping and dining options. Whether you're seeking year-round living or a seasonal retreat, this home offers the lifestyle that makes Muskoka living so desirable. (id:54532)
3384 South Portage Road
Huntsville, Ontario
Lake of Bays First Time Offered! An extraordinary offering on historic Lake of Bays over 600 feet of prime frontage with more than 6 acres on the water, plus a 4+ acre back lot. Once the original location of the renowned White House Hotel, this rare property is steeped in history and unmatched in setting. Today, it features three well-maintained cottages, making it ideal for an extended family. The first cottage has 3 bedrooms, the second also offers 4 bedrooms, and the third is a 3-bedroom charmer, filled with character and warmth. All enjoy a stunning open south exposure, with endless sunshine and spectacular lake views. The shoreline is clean and inviting, with level land at the waters edge and a gentle slope rising behind. An abundance of table land provides the perfect space for family gatherings, outdoor activities, or future building opportunities. A rare, first-time offering of a property that is both unique and extraordinary. Whether you continue to enjoy the cottages as they are or create your own legacy estate, this remarkable location must be seen to be fully appreciated. Rich in history. Exceptional in beauty. Irreplaceable on Lake of Bays. (id:54532)
393 Mill Street
Saugeen Shores, Ontario
Welcome to 393 Mill Street a beautifully updated 3-bedroom, 2-bathroom home ideally situated just minutes from the beach and downtown, on a generous 66 ft x 132 ft lot. Whether you're a professional, investor, or growing family, this property offers comfort, functionality, and lasting value. Key Features: Extensively Renovated (2021-2025): Thoughtfully updated both inside and out to blend modern convenience with timeless charm. Outdoor Living:New front deck (2021) and updated rear deck, pergola, and gate (2025) Concrete walkway to the entrance Backyard oasis featuring a concrete patio with built-in fire pit area, perfect for entertaining Gas line hookup for BBQ on the rear deck. Detached Garage + Workshop: Spacious 19' x 25' shop with 12' x 8' garage doors. New electrical panel, pot lights, outlets, and 220V for heating. Additional gravel parking area beside garage Interior Highlights: Modern Kitchen (2021): Stylish cabinetry with stone countertopsUpdated appliances (2021-2025). Main Floor Living: 2 bedrooms off the kitchen. Bright, open living room with gas fireplace and French doors leading to the deck. Updated bathroom and laundry room (2021) Elegant shiplap ceilings, updated flooring, trim, and lighting. Finished Walk-Out Basement (2022): Additional bedroom Full bathroom Wet bar for entertaining or in-law potential. Private entrance ideal for guests, rental income, or multi-generational living. Utilities: 200-amp electrical service. All systems professionally upgraded for modern living Don't miss your chance to own this turnkey property in a prime location steps from local amenities, the waterfront, and everything downtown has to offer. Whether you're looking for a family home, an income property, or a weekend retreat, 393 Mill Street is ready for you. (id:54532)
36 Mcnab Street
Stratford, Ontario
Welcome to this fully renovated bright and inviting home in Stratford's south end featuring three bedrooms, two bathrooms, main floor laundry, great outdoor deck and fenced yard, detached garage, private driveway. The attractive finishes are in every room, with an open foyer with room for a play area or reading nook and a built in closet for coats and shoes which leads to an open living and dining area showcasing high ceilings, an electric fireplace, built in cabinetry, modern light fixtures, tucked around the corner is a laundry and powder room combo and beyond is a beautiful open kitchen with island and room for another table should one choose with patio doors out to the large deck. Upstairs, the bedrooms will be a place to rest and a full stylish bathroom for all to share. The basement is unfinished, but a great space for storage, under the rear addition is crawl space with good access. This is a must view home if you are looking for low maintenance living withing walking distance to the neighbourhood grocery store and not far from downtown, local brewery and schools. Book your private showing with your REALTOR. (id:54532)
125 Kimberley Court
Grey Highlands, Ontario
Nestled in the highly sought-after Amik subdivision, this charming 5 bedroom, 5 bath chalet offers the ultimate four-season retreat. It is just minutes from the BVSC and the charming village of Kimberley offering restaurants and a busy general store. Set at the end of a quiet court, the property features a private yard with firepit and seasonal views of the Niagara Escarpment. The shaker and wood exterior is complemented by a spacious east-facing deck, perfect for entertaining or soaking in the morning sun. Inside, a generous foyer with indoor hot tub and 3pc shower sets the tone for relaxation. The open concept main level includes a kitchen with stainless steel appliances, ample cabinetry, a good size pantry, and a whitewashed pine ceiling. The dining area easily seats 12 and flows into the living room where vaulted ceilings, exposed pine beams and a cozy propane woodstove create a true chalet atmosphere. Expansive sliding doors connect the living space to the deck, filling the home with light. The upper level is home to all 5 bedrooms, including 2 with private ensuites, plus an additional 4pc bath. The lower level is designed for fun and relaxation with a bright family room, wood floors, pool table, and a convenient 2-piece bath. With its unbeatable location in the Amik community, private setting and timeless chalet style, this property is an ideal getaway of full-time residence in the heart of Beaver Valley. Currently operating as a licensed AirBnb. (id:54532)
1452 Mary Avenue
Cambridge, Ontario
Offered for the first time, this lovingly maintained home has had one owner since it was built in 1960. Sitting on a generous 64' x 120' lot, the property features beautifully manicured gardens in both the front and back. This quiet neighbourhood makes this home perfect for relaxing in the private yard or enjoying the seasons as your kids play. Originally designed as a 3-bedroom home, the primary bedroom has been thoughtfully converted to a large room, offering extra space and comfort. The fully finished basement adds even more living space, with an additional bedroom, bathroom, and a cozy rec room. With both a side entrance and a walkout basement, there is potential for in-law accommodations or an income suite. Notable updates include: Furnace & A/C (2020), Roof (2013),Driveway (2016). Well cared for and move-in ready, this home offers both charm and opportunity in a desirable, established neighborhood. (id:54532)
25 Fire Route 330 Drive
Trent Lakes, Ontario
Fortesque Lake. A pristine building lot ready to go to final permit stage. A rare find on any lake. Fabulous southern exposure. Hard-packed sandy beach. Shore Road Allowance owned. New septic installed in 2020 and is sized for 4 bedrooms. The Sellers submitted a pre-consultation application 05FEB25. The Municipality has responded 04JUN25. The Sellers have engaged the services of a planning consultant who has prepared a detailed plan to build a year-round home or cottage on water. It would be very easy to take over this project and proceed to the site plan application stage. Floor plans are available. The old cottage was removed on the 30th of May 2025 by a licensed contractor under a proper permit. A logical next step would be to install a temporary hydro service. Quote provided 05JUN25. The travel trailer. generator and utility trailer are excluded. This is a ready to go building opportunity that is less than 300 feet off a year-round road. Easy year-round access. Fortescue Lake is a very low cottage density lake with many interesting bays to explore. It is south of the villages of Gooderham and Irondale along the Fortescue Lake Road. The deepest spot is 90ft and the average depth is 38 ft. Steps away from a public access ideal for launching small boats. Great fishing. A great area for year-round off-road sports. Just over 2 hours from the GTA (id:54532)
31 Bushmills Crescent
Guelph, Ontario
Welcome to 31 Bushmills Cr, a gorgeous home with a LEGAL apartment in Guelphs desirable West End. As you approach the home you will be greeted with a wide concrete driveway and walkways along each side of the home. Step inside and youre welcomed by a bright main floor designed for everyday living and entertaining. The spacious living and dining areas flow seamlessly into the modernized kitchen, with a main floor bathroom for added ease and functionality. From the dining room, step out onto the covered deck and take in the view of what might just be the cutest backyard in town. Upstairs, youll find three comfortable bedrooms and a full bathroom, providing plenty of space for the whole family. The primary bedroom offers double closets and the bathroom has a linen closet for extra storage. The fully finished basement provides incredible flexibility, offering a complete legal apartment setup with its own private entrance. Whether you use it for rental income, extended family, or a private retreat, the possibilities are endless. What truly sets this home apart are the extra upgrades: a 3 seasons all-glass sunroom that fills the space with natural light year-round, and a relaxing hot tub for unwinding at the end of the day. This home is the complete package space, versatility, and thoughtful upgrades in a location that puts everything at your fingertips. With grocery stores like Costco, Zehrs, Food Basics, and a variety of banks, schools, and amenities just minutes away, youll love the convenience of this family-friendly neighbourhood. (id:54532)
101, 102 - 70 Queen Street
Huron East, Ontario
Brand new and move-in ready, these spacious 2-bedroom, 1-bathroom apartments in the charming town of Brussels offer over 1,000 square feet of modern living. Each unit features an open-concept layout with in-unit laundry, high-quality finishes, and a sleek, functional kitchen. Enjoy your own private patio perfect for relaxing or entertaining as well as the convenience of one included parking space. Set in a quiet, friendly community with easy access to local shops, parks, and amenities, these newly built apartments are ideal for professionals, couples, or small families seeking comfort and convenience in a peaceful setting. Contact us today to schedule a private viewing! (id:54532)
201, 202 - 70 Queen Street
Huron East, Ontario
Brand new and move-in ready, these spacious 2-bedroom, 1-bathroom apartments in the charming town of Brussels offer over 1,000 square feet of modern living. Each unit features an open-concept layout with in-unit laundry, high-quality finishes, and a sleek, functional kitchen. Enjoy your own private patio perfect for relaxing or entertaining as well as the convenience of one included parking space. Set in a quiet, friendly community with easy access to local shops, parks, and amenities, these newly built apartments are ideal for professionals, couples, or small families seeking comfort and convenience in a peaceful setting. Contact us today to schedule a private viewing! (id:54532)
1582 Bruce 4 Rr #4
Brockton, Ontario
Welcome to this brick bungalow situated on a generous lot on the outskirts of town. The main level offers comfortable one-floor living with three spacious bedrooms, a full bath, cozy living room and a well-appointed kitchen, perfect for family meals. Enjoy the changing seasons in the inviting three-season sun room, ideal for morning coffee or evening relaxation. The lower level adds even more value, featuring a large recreation room, ample storage space, and a laundry area. This is perfect for a growing family or those who love to entertain. Gas furnace has been replaced in 2023, drilled well, 100-amp breaker panel, good windows, and roof shingles. Home has nice curb appeal and awaits some more updates. (id:54532)
4502 Wellington Road 35 Road
Puslinch, Ontario
Stop the car!! An incredible opportunity awaits to own a stunning piece of property in a prime location just south of Guelph and only minutes to the 401. Offered for the first time in nearly 50 years, this cherished family estate spans over 9 acres with a depth of almost 1300 feet, offering a serene mix of forest and open fields and surrounded by other large properties for ultimate privacy. This expansive home offers ample space and opportunity to update and create your own dream. A morning coffee can be enjoyed on the covered front porch, and at the end of the day you can experience beautiful sunsets on the back deck. Explore winding trails, relax by the in-ground pool, or take advantage of the existing outbuilding formerly a dog kennel with endless potential for other uses. The approximately 3000 sq ft two-storey home features 4 spacious bedrooms and 4 bathrooms, including a large, bright eat-in kitchen with a centre island, a family room, living room, and a versatile converted garage space perfect for additional living, storage, or returning to a double garage. The basement with a separate entrance opens up even more possibilities. Beautifully landscaped and welcoming from the moment you arrive, this property offers a rare blend of peaceful country living with exceptional convenience - your private escape is here. (id:54532)
1130 Chetwynd Road
Armour, Ontario
Beautiful Private 10.186 Acre Building Lot near Burks Falls, Ontario. Escape to just over 10 acres of peace and tranquility on this stunning newly created lot, perfectly located on a paved, year-round municipal road. You're just 10 minutes from the charming shops of Burks Falls and only 30 minutes to Huntsville, offering the best of both peaceful country living and convenient access to town amenities.This beautiful property boasts a mixed forest that sing in the breeze and offer shade, privacy, and a gorgeous natural backdrop. This property abuts to MNR land which surrounds Kernick Lake. You will have direct access to the lake from your back property line. With private trails for walking or ATVing, it's an outdoor lovers dream.There are multiple ideal building sites to bring your dream home or getaway retreat to life. you have both privacy and accessibility. Outdoor adventure awaits just minutes away: Kernick Lake accessible by foot or ATV with over 60 acres of MNR land surrounding it. Algonquin Park access just a short drive east on Forestry Tower Rd. to explore one of Ontarios natural treasures.Please note: The actual street address is not yet established and may change.Whether you're dreaming of a peaceful homestead, a weekend getaway, or an investment in nature, this property checks every box. Don't miss your chance to own a slice of Ontario paradise! Call today to tour the property. There is also possibility to sever this lot in two subject to Township approvals as the road frontage is just over 400' and the acreage is just over 10. (id:54532)
1160 Chetwynd Road S
Armour, Ontario
Beautiful Private 12-Acre Building Lot Burks Falls, Ontario Escape to over 12 acres of peace and tranquility on this stunning newly created lot, perfectly located on a paved, year-round municipal road. You're just 10 minutes from the charming shops of Burks Falls and only 30 minutes to bustling Huntsville, offering the best of both peaceful country living and convenient access to town amenities.This beautiful property boasts a mixed forest that sing in the breeze and offer shade, privacy, and a gorgeous natural backdrop. With private trails for walking or ATVing, its an outdoor lovers dream.There are multiple ideal building sites to bring your dream home or getaway retreat to life. With frontage on two roads and a gated entrance on the north end (Relative Road), you have both privacy and accessibility.Outdoor adventure awaits just minutes away: Kernick Lake accessible by foot on Chetwynd Rd. with over 60 acres of MNR land surrounding it. Algonquin Park access just a short drive east on Forestry Tower Rd. to explore one of Ontarios natural treasures.Please note: The actual street address is not yet established and may change.Whether you're dreaming of a peaceful homestead, a weekend getaway, or an investment in nature, this property checks every box. Don't miss your chance to own a slice of Ontario paradise! Call today to tour the property. (id:54532)
Part Lot 25 (Part 2) Robinson Road
Wasaga Beach, Ontario
Discover the perfect opportunity to build your dream home or cottage on this spacious vacant lot located in the heart of Wasaga Beach. Situated in a vibrant community, this lot offers walking distance to the beach as well as close proximity to local amenities including shopping, dining and recreational activities, making it an ideal location for year-round living or a seasonal getaway. All services, including water, sewer, gas and hydro, are conveniently available right at the lot line, ensuring a seamless and efficient development process. Don't miss out on this rare opportunity to own a piece of prime real estate in one of Ontario's most sought-after beach destinations! (id:54532)
35 Silver Glen Boulevard
Collingwood, Ontario
Winter Rental , fabulous end unit condo townhouse located in the desirable community of Silver Glen Preserve! Perfectly situated between Blue Mountain and Collingwood this community backs onto the Golf Course and nearby Georgian recreation trails. This stunning property offers a bright and spacious open concept living space with 3 bedrooms, 3 bathrooms and a fully finished lower level . The kitchen is beautifully equipped with a gas stove, quartz countertops and high end stainless steel appliances . There are sliding doors off of the living room leading to a private extra large treed patio and there is a large attached garage which has lots of room for storage. Upstairs is the large Primary Bedroom plus walk-in closet and 2 additional bedrooms and a large upgraded bathroom. The lower level is fully finished , complete with lots of storage , laundry room and finished 3 piece bathroom. In addition, this community offers great amenities including a clubhouse with full kitchen and many social events, a gym, change rooms with saunas and an outdoor swimming pool which are included in the low maintenance fees. Come and enjoy this fabulous home in this prime location! Available Dec. 1- March 31 (id:54532)
1 Waagosh Miikans Lane W
Christian Island 30, Ontario
Welcome to Christian Island! If you've ever dreamed of escaping the hustle and bustle of city life and immersing yourself in the tranquility of untouched nature, this is the perfect place for you. This 3 year old bungalow offers a peaceful retreat, combining modern comfort with the beauty of Island living. 3 year old: Deck, Siding, Windows and Roof. Generous sized Bedrooms, 2 x 4pc Bathrooms, open - concept living area with plenty of natural light. Fully equipped kitchen with newer appliances, Laundry with large-capacity washer and dryer. All furniture is included in the Sale. Contemporary finishes throughout, offering all the comforts of home. Just a 24 minute ferry ride from the mainland. Less than 300 meters walking distance to Big Sandy Bay, one of the most beautiful and quiet beaches on Georgian Bay. Long stretches of soft sand and crystal clear water perfect for swimming, sunbathing and relaxation. Ideal for families and nature enthusiasts who love outdoor activities like hiking, fishing and boating. Don't miss this opportunity to buy this beautiful cottage for an amazing price. (id:54532)
558 Russell Street
Midland, Ontario
Welcome to this charming bungalow on Russell Street, offering just under 1,600 square feet on the main floor plus a full walkout basement. Featuring three spacious bedrooms and two bathrooms, this home provides plenty of room for family living. The main level showcases hardwood floors, generous living and dining areas, and a large addition off the back with a bright family room overlooking the yard. The walkout basement offers excellent potential to expand your living space or create a future in-law suite. An attached garage adds everyday convenience, while the property itself sits in a desirable Midland location close to schools, shopping, and local amenities. With its solid construction, spacious floor plan, and family friendly location, this is a great opportunity to put down roots in a sought-after neighbourhood. (id:54532)
11 Locke Avenue
Clearview, Ontario
Welcome to a custom built VanderMeer home in the heart of charming Stayner! This stunning property blends contemporary style w/ everyday functionality, offering 3 spacious beds, 2.5 baths, & a thoughtfully designed layout perfect for families or anyone seeking comfortable, low-maintenance living. Step inside be greeted by a large, versatile mudroom, ideal for keeping life organized. The impressive deep tandem 2-car garage provides ample space for vehicles, storage, bikes, or even a home workshop. At the heart of the home, the open-concept kitchen, dining, & living area is flooded w/ natural light from oversized windows, creating a bright & airy atmosphere. Soaring high ceilings enhance the sense of space, while gorgeous upgrades- including modern cabinetry, stylish countertops, & quality fixtures- add a touch of luxury. Gather around the cozy gas fireplace in the living room, perfect for relaxing evenings or entertaining guests. Designed w/ comfort in mind, this home features energy-efficient forced air natural gas heating & central air, ensuring year-round comfort & savings on bills. Upstairs you'll find 3 generous bed, including a serene primary suite complete w/ a private ensuite bath & plenty of closet space. The additional full bath & convenient main floor 2pc make busy mornings effortless. The deep lot offers room to create your dream backyard retreat & outdoor entertaining space. The unfinished basement w/ rough-in provides endless potential to add more flex living space tailored to your needs. All this is nestled in the welcoming town of Stayner, known for its small-town charm, friendly community, & easy access to Collingwood, Wasaga Beach, & Blue Mountain. Enjoy the best of both worlds: peaceful suburban living just a short drive from shopping, schools, dining, skiing, beaches, & scenic trails. Don't miss your chance to own this beautiful, move-in-ready home that truly has it all- style, space, future potential in an unbeatable location! (id:54532)
228 - 1077 Gordon Street
Guelph, Ontario
This beautifully renovated 1-bedroom plus den condo presents 911 sq. ft. of thoughtfully designed living space with a sophisticated, modern feel. The kitchen, featuring timeless white cabinetry and elegant granite countertops, opens to a designated dining area and a bright living room with large windows that draw in natural light. From the dining area, step out to your private balcony, perfect for enjoying your morning coffee or unwinding at the end of the day. The spacious primary bedroom is complemented by a stylish 3-piece ensuite, while the well-proportioned den offers versatility as a home office or guest room, paired with a convenient powder room. Additional highlights include new flooring throughout, in-suite laundry, a surface parking spot, and a locker for extra storage. Perfectly situated close to the University of Guelph and within easy access to HWY 401, this residence combines upscale finishes with everyday convenience, making it an outstanding option for professionals, students, or commuters alike. (id:54532)
65 - 252 Law Drive
Guelph, Ontario
Perfect for first-time buyers or those looking to downsize, this budget-friendly 1-bedroom, 1-bathroom apartment offers easy, stair-free living in a modern community. The contemporary kitchen boasts quartz countertops and stainless steel appliances, including a fridge, stove, built-in microwave, and dishwasher. The updated bathroom features a quartz vanity and a tiled shower/tub combo. Enjoy the ease of carpet-free flooring throughout the open-concept living space that connects effortlessly to the kitchen. Additional perks include two parking spots; one in the attached garage (ideal for storage or a small workshop) and another in the driveway, as well as a fenced patio perfect for outdoor relaxation or entertaining. With low condo fees and amenities like parks, schools, trails, and shopping just minutes away, this home delivers comfort, convenience, and great value. (id:54532)
415 Elgin Street S
Kincardine, Ontario
This neat and tidy bungalow has been home to the Seller for 20 years. It would also suit well as a cottage, with its beautifully treed and well-kept, private rear yard. The home has modern windows, bath and ductless heat pump heating and cooling system. Kitchen features updated countertop. All on one convenient floor. Ideal home for 1st-time Buyers or empty-nesters. (id:54532)
359 High Street
Saugeen Shores, Ontario
Centrally located raised bungalow within walking distance of downtown Southampton, the sparkling shores of Lake Huron, School, Museum and the Chantry Centre! Large living room flooded with light from the skylight in the cathedral ceiling! Large Eat-in kitchen overlooks the rear deck and yard. Main floor primary bedroom with spa inspired ensuite with whirlpool tub! 2 additional bedrooms and a 3 piece bath. Laundry conveniently tuck in a triple closet on the main floor. Lower level family room offer that additional living space plus a bonus office area or playroom! The whole home generator offers peace of mind year round! Raised decks both front and rear give many options to enjoy the outdoors. Private rear yard with a garden shed and mature gardens. (id:54532)
174 Timmons Street
Blue Mountains, Ontario
Welcome to your ultimate four-season retreat in the heart of Craigleith. This fully reimagined Tyrolean-style chalet has been taken back to the studs (2021) and transformed into a contemporary haven, thoughtfully designed for both weekenders and full-time enthusiasts. With accommodations for 12+ guests, the home is perfectly suited for family gatherings and entertaining friends after a day on the slopes. Ideally located just minutes from private ski clubs and Blue Mountain Village, with easy access to the Georgian Trail and private community beach, this setting is truly second to none. At the center of the main floor is a fully custom kitchen by Royal Classic Kitchens, planned with both function and flow in mind. Outfitted with quartz countertops, Italian tile, premium appliances, sleek cabinetry, and extensive storage, it is designed for both everyday living and elevated entertaining. An adjoining dining area offers space for 12, creating the perfect venue for après dinners. Enhancing the entertaining experience is a bespoke wet bar complete with a beverage and keg fridge. The oversized family room, anchored by a striking wood-burning fireplace, provides a warm and inviting focal point for gatherings. From here, seamless flow extends to the sunny, south-facing deck where a hot tub and generous custom storage await, ideal for housing all your seasonal gear. A well-appointed mudroom with ski storage and a convenient powder room complete the main level with both practicality and style. Upstairs, a dedicated play area for kids complements four spacious bedrooms and two modern bathrooms with custom finishes, while a secret bookshelf door cleverly reveals the bunk room, adding a touch of fun and whimsy to the home. Set on a large private lot along one of Craigleith's most desirable streets, this exceptional chalet blends contemporary luxury with classic alpine charm, making it equally perfect as a weekend escape or year-round residence. (id:54532)
937 4th Avenue E
Owen Sound, Ontario
Welcome to this charming 3 bedroom, 1 and 1/2 bath home in the heart of Owen Sound. Bright and inviting, the open-concept layout is filled with natural light, creating a warm and welcoming atmosphere throughout. The main living spaces flow seamlessly, making it perfect for both everyday living and entertaining. Upstairs, you will find three comfortable bedrooms and a full bath, while the fenced-in backyard offers a private outdoor retreat ideal for kids, pets, or summer barbecues. With its central location, you're just steps from, shopping, parks, and all the amenities downtown Owen Sound has to offer!! This is a fantastic opportunity to own a family-friendly home in a prime location! (id:54532)
1289 Delbrooke Road
Lake Of Bays, Ontario
Lake of Bays spendor!!! with this gorgeous five bedoom recently renovated upgraded home! You'll love being totally private at the end of the road with absolutley no highway noise! surrounded by tall mature Oaks and Maples bathed in nature on one of Ontarios most beautiful lakes. The layout of the cottage is meticulously planned to bring nature in with large windows as part of the open concept living room kitchen dining room all around the fireplace creating an ideal family space for generations of memories!! Not too mention all the decks are covered so you can enjoy that morning coffee anytime in any weather, and from both levels of the cottage! Ok, theres also a detached Triple Car Garage not too far from the cottage for all your vehicles and toys. Also you'll love all the options for your family that the ground floor level gives you, with a second partial kitchen, second family room, sun room and three other bedrooms and its own entrances from the side or from the deck, great potential to create a seperate unit for Air bnb or family. as your heading down to the lake your surrounded by mature tall Oaks and Maples then on to your dock at the edge of the clean waters of Lake of Bays! (id:54532)
60 Ayr Meadow Crescent
North Dumfries, Ontario
LAST END UNIT AVAILABLE FOR QUICK CLOSE!! Imagine living in a serene town, just minutes from the city and the 401. Welcome to Windsong! Nestled in the charming village of Ayr, these beautiful condo towns provide all the modern conveniences families need. Don't be fooled by the small town setting, these homes are packed with value. Inside, you'll find stunning features like 9' ceilings on the main floor, stone countertops throughout, kitchen islands, luxury vinyl flooring, ceramic tiles, walk-in closets, air conditioning, and a 6-piece appliance package, just to name a few. Plus, these brand-new homes are ready for you to move in immediately and come with NO CONDO FEES for the first 2 YEARS plus a $2500 CREDIT towards Closing Costs!! Don't miss out, schedule an appointment to visit our model homes today! (id:54532)
4696 County Road 21
Dysart Et Al, Ontario
This is your chance to discover the Haliburton Highlands and live on a fabulous 5-lake chain. Moments from Haliburton Village, this year-round home has been meticulously maintained. Two beds and two baths on the main level plus a recently finished basement that contains another bedroom, dining/kitchenette area, rec room, third washroom and great storage/utility. All with a walkout to the lake.The extensive lawn leading to the lake gives the feeling of being on an estate. Sit on the deck and enjoy the view or head to the water and hang out on the dock or boat into Haliburton. Perennial gardens and stone walkways, a paved driveway and a spacious 2-car detached garage complete the package. Take the time to picture yourself in this beautiful home and imagine your new life on the lake. (id:54532)
73 Ayr Meadows Crescent
North Dumfries, Ontario
Imagine living in a serene town, just minutes from the city and the 401. Welcome to Windsong! Nestled in the charming village of Ayr, these beautiful condo towns provide all the modern conveniences families need. Don't be fooled by the small town setting, these homes are packed with value. Inside, you'll find stunning features like 9' ceilings on the main floor, stone countertops throughout, kitchen islands, luxury vinyl flooring, ceramic tiles, walk-in closets, air conditioning, and a 6-piece appliance package, just to name a few. Plus, these brand-new homes are ready for you to move in immediately and come with NO CONDO FEES for the first 2 YEARS and a $2500 CREDIT towards Closing Costs!! Don't miss out, schedule an appointment to visit our model homes today! (Please Note: Interior images are from unit 79 which has an identical layout but has been flipped) (id:54532)
639 Yonge Street
Midland, Ontario
Charming Brick Bungalow in the Heart of Midland. This solid all-brick bungalow offers a warm and welcoming place to call home, perfect for first-time buyers, downsizers, or retirees. Featuring 2 comfortable bedrooms and a spacious layout, the home includes a generous living room, a dedicated dining area, and a beautifully updated kitchen with new cabinetry, counters, and flooring, as well as newer appliances. The recently renovated 4-piece bathroom adds a fresh, modern touch, and nearly all windows have been replaced in 2024, with another on order for the foyer. The front window was updated in 2014, providing a bright and cheerful atmosphere. Step outside to enjoy a partially fenced, private backyard with convenient access from the back entrance ideal for relaxing or entertaining. A detached 12' x 24' garage adds practical storage or workshop space. Located just a short walk from downtown Midland, you'll have easy access to local shops, restaurants, cafes, and year-round community events. Plus, Little Lake Park is just behind the property, offering green space and recreational opportunities right in your backyard. Additional features include: Forced air gas furnace (2008) Central air conditioning (2006) Hot water tank (2022) 200 amp breaker electrical service. Laundry located in the unfinished basement. Shingles replaced in 2009. A comfortable and well-maintained home in a prime location this property is move-in ready and full of potential. (id:54532)
5 Middleton Drive
Wasaga Beach, Ontario
Welcome to the Baycliffe Community in Wasaga Beach where luxury, lifestyle, and location come together in perfect harmony.This Aspen Model residence offers just over 3,000 sq. ft. of beautifully finished living space above grade, designed for both elegance and comfort. From the moment you step inside, the rich hardwood flooring and 9-foot ceilings on the main floor set a tone of refined sophistication.The private primary suite is a true retreat, complete with French doors, spacious walk-in closets, and a spa-inspired 5-piece ensuite featuring a relaxing soaker tub and sleek glass shower. Every detail reflects thoughtful design, making this home as functional as it is stunning.Beyond the home, the lifestyle is unmatched. Nestled in a wonderful community, you are just minutes from multiple local beaches and provincial parks, convenient shopping, and only minutes to historic downtown Collingwood. Enjoy year-round adventure with premier skiing and golf at Blue Mountain just a short drive away.This is more than a home it's the gateway to the vibrant Wasaga Beach lifestyle you've been waiting for. (id:54532)
221 John Street
Clearview, Ontario
Does your family need more room? Come see what this FOUR LEVEL BACKSPLIT home has to offer. Centrally located to all amenties, School bus route Public transit. Large bright Living/Dining room, Kitchen with lots of cabinets and counters plus breakfast area with table & bench, 3 Generous size bedrooms, Full finished lower level with Laundry room, and L-Shape large Family room with Gas Fireplace to cozy up to on the cooler days, Patio doors off to private interlock patio area. Basement offers workshop room, plus office, 3 pc bathroom, storage room with loads fo shelving, plus cold storage/candine area. Attached 2-car garage. Metal Roof, Genera Generator ( 17 KW) services the entire home, Brick/Stone & Siding exterior, Double wide paved driveway, Utility Shed plus coverall. Level Landscaped private yared 60' x 160' with entrances from Christopher Street and John Street. Room for extra vehicle or Garage/Workshop. Come see what all this home has to offer you and your family. (id:54532)
36 Lett Avenue
Collingwood, Ontario
SKI SEASON FURNISHED rental in Blue Fairways. Available from Dec 15th to April 15th.Lovely two bedroom 2.5 bathroom townhouse with a finished lower level. Open concept main level with vaulted ceilings and gas fireplace. The large living room leads to a dining area with sliding patio doors to the deck. Great entertaining kitchen with island bar, stainless steel appliances and plenty of cupboards. Upstairs is a large primary bedroom with ensuite, a further bedroom,4 piece bathroom and laundry. The lower level is finished with a family room and wet bar. Outside locker for skis/snowboards.Please note the garage is not included. Rec centre with a small gym is available to use. Only 10 minutes to the ski hills and 5 minutes to downtown Historic Collingwood. (id:54532)
22 Kells Crescent
Collingwood, Ontario
Welcome to refined living prestigious enclave renowned for its custom-built homes, oversized lots, lush landscaping, and panoramic escarpment views. Backing directly onto Blue Mountain Golf Course, this executive neighbourhood offers unparalleled access to the Collingwood Trail System, sunset vistas, and the very best of four-season recreation. This impeccably maintained, all-brick executive home offers a thoughtfully customized floor plan with 3600+sqft of living space, high-end finishes and a timeless aesthetic. The chef's kitchen is a true showpiece featuring extended granite countertops, built-in appliances, direct walkout access to a BBQ area and expansive entertainment space overlooking a fully landscaped, mature backyard oasis. Flow seamlessly into the formal dining room perfect for hosting family gatherings and elegant entertaining. Vaulted ceilings, hardwood flooring throughout, designer decor, and updated windows enhance the sense of sophistication and space. Upstairs, discover three generous bedrooms and two full baths, including a luxurious primary suite complete with a spa-inspired ensuite and custom walk-in closet. A versatile converted laundry room turned office provides a flexible workspace but can be easily reverted if desired. The fully finished lower level features a large recreation room with a cozy gas fireplace, additional bedroom and 4-piece bath, ample storage, and secondary laundry connection is ideal for guests or multigenerational living. Double car garage offers convenient access to both the main floor and lower level, and the well-appointed mudroom with custom built-ins are perfect for outdoor enthusiasts or a busy family lifestyle. Located just minutes from Blue Mountain Village, private ski clubs, downtown Collingwood, hospital, and recreational amenities, this bright and spacious home delivers the ultimate in comfort, elegance, and convenience. A rare opportunity in one of Collingwood's most sought-after executive communities. (id:54532)
25 North Maple Street
Collingwood, Ontario
Stunning Shipyards Townhome | Prime Downtown Collingwood & Georgian Bay Location. Welcome to 25 North Maple St., an elegantly upgraded 3-bedroom, 2 bathroom townhome in the coveted Shipyards community. This exceptional residence offers an unbeatable walkable lifestyle, just steps from the Georgian Trail, scenic waterfront, and all downtown Collingwood's vibrant shops and dining. Step inside to a bright, inviting interior, where engineered hardwood floors and California shutters add warmth and sophistication. The spacious primary bedroom features a semi-ensuite bath and a sunlit office nook, perfect for working from home. Two additional light-filled bedrooms complete the upper level. The open-concept eat-in kitchen is designed for style and function, featuring white cabinetry, dark granite countertops, stainless steel appliances, and a cozy gas fireplace ideal for cooking, dining, and entertaining. A walkout to the large east-facing deck extends your living space outdoors, perfect for morning coffee or summer gatherings, while the west-facing living room windows flood the space with natural light. Recent updates include: Shingles replaced (2023) Repaired driveway & fresh blacktop (2023), and Upgraded front door with new paint and hardware (2024). Built in 2009. For ultimate convenience, enjoy a double-car garage with inside entry, making every season hassle-free. Enjoy the best of Downtown Collingwood, with scenic trails, the waterfront, and all the town's amenities right at your doorstep. (id:54532)
406 - 125 William Street N
Brockton, Ontario
Look at this 2-bedroom, 2-bathroom top-floor unit. Youll enjoy complete privacy, with no neighbours or noise above you and no rising snow to worry about. There are only 8 units on the top floor where you will find 2 skylights with one in the kitchen and one in the bathroom this helps fill this condo with natural light, making the space feel even more open and airy. Imagine waking up to the sun gently streaming in, casting a warm glow on your home while you relax and take in the views. Inside, the condo has been thoughtfully designed for comfort and convenience. Cozy up by the gas fireplace in the living area or unwind in the master bedrooms with ample storage and organization with the generous walk-in closet. With private storage and secure garage parking on the West side of the building, you have everything you need to make this home yours. And thats just the beginning. The buildings sense of community is unmatched, with a large common room on the 2nd floor where friendly neighbours gather for monthly activities. 5 minutes from the hospital, and only 1 minute to downtown Walkerton, convenience is at your doorstep. Youll find everything you need from shops and restaurants to easy access to the Bruce Nuclear Power Plant 30 minutes away. This condo is great for all demographics. From a young adult to a family and even a senior or someone with accessibility concerns. Look no further! (id:54532)

