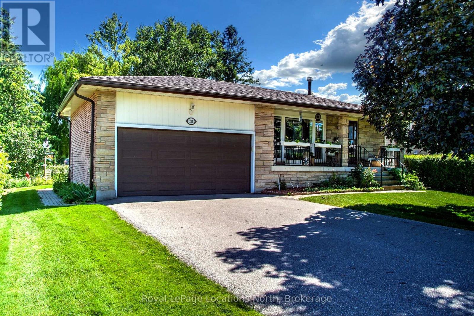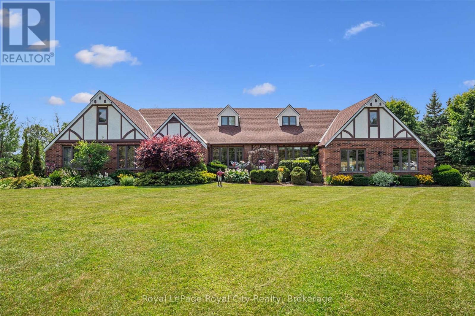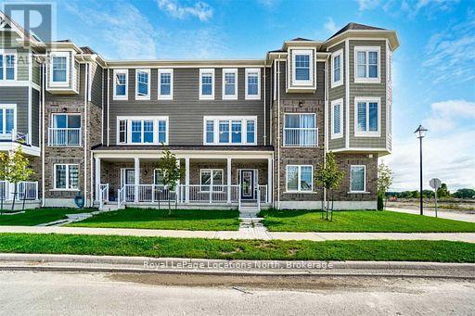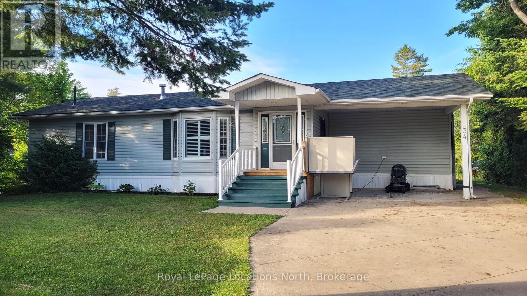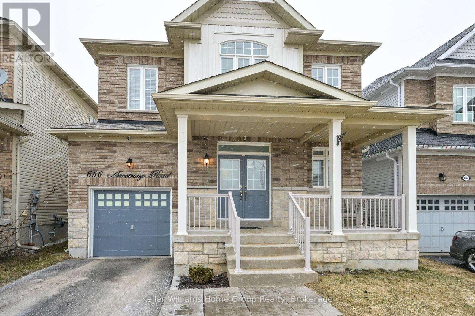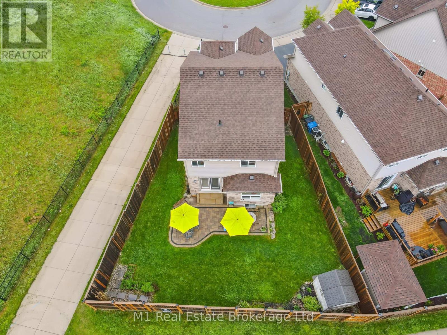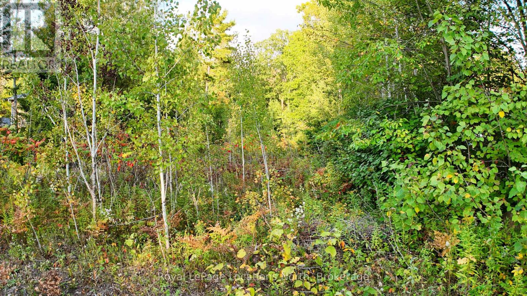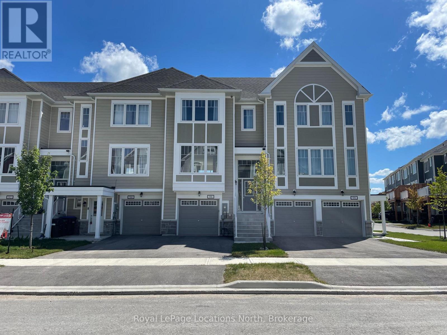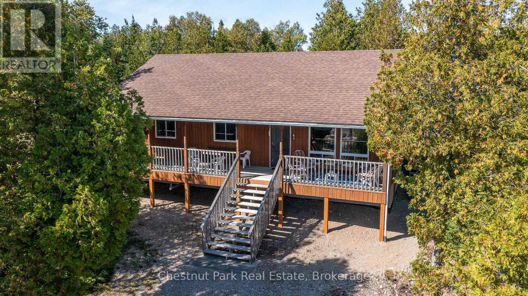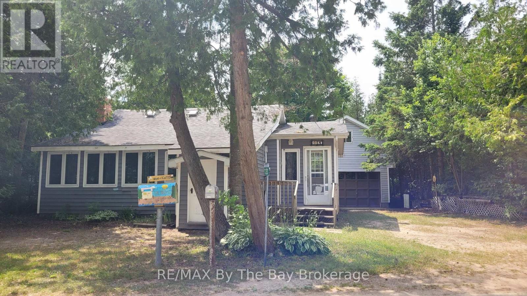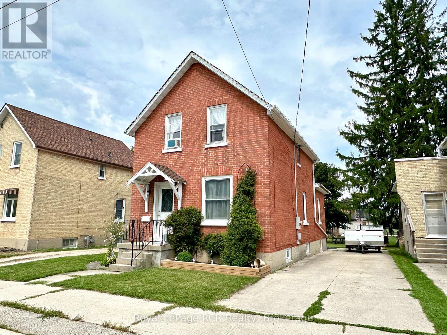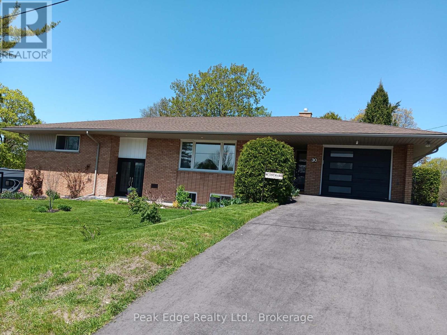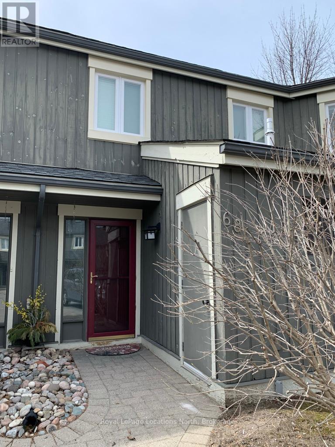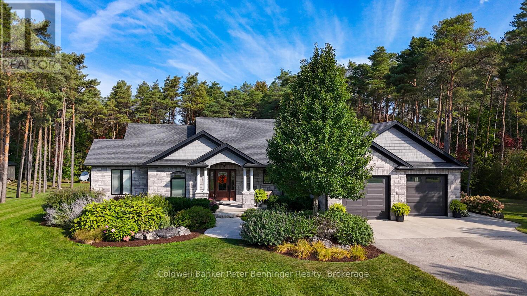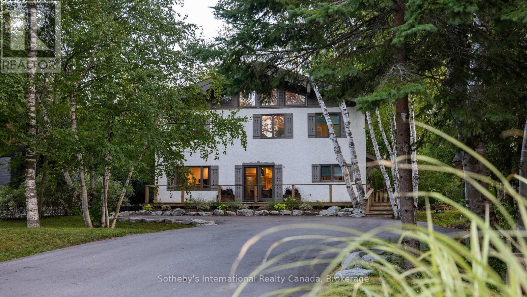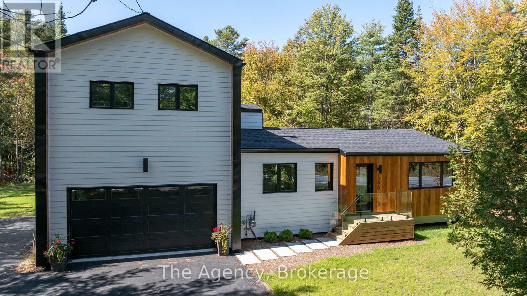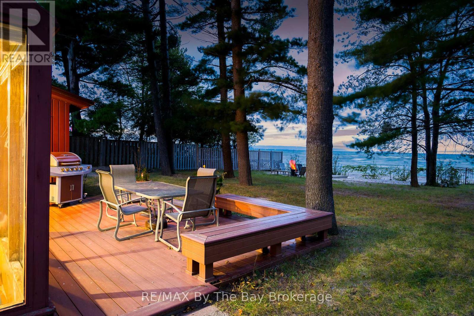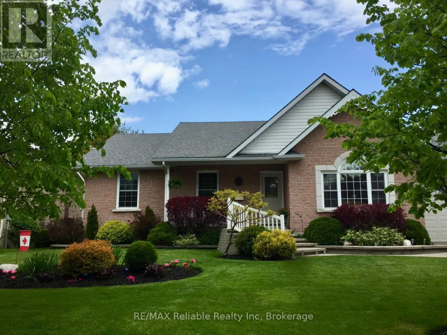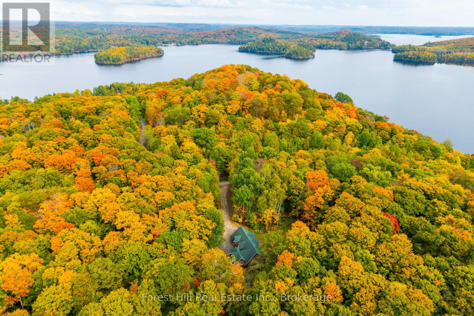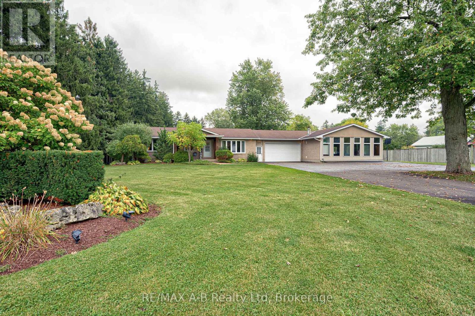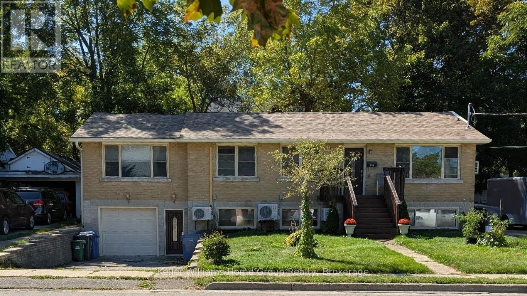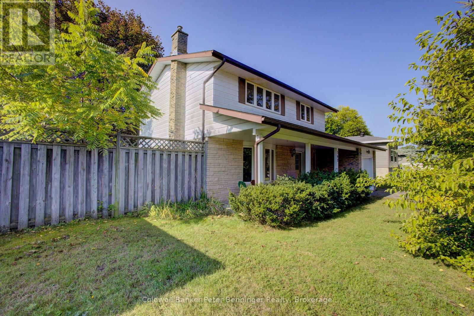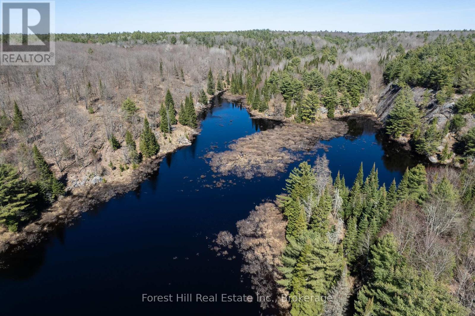221 John Street
Clearview, Ontario
Does your family need more room? Come see what this FOUR LEVEL BACKSPLIT home has to offer. Centrally located to all amenties, School bus route Public transit. Large bright Living/Dining room, Kitchen with lots of cabinets and counters plus breakfast area with table & bench, 3 Generous size bedrooms, Full finished lower level with Laundry room, and L-Shape large Family room with Gas Fireplace to cozy up to on the cooler days, Patio doors off to private interlock patio area. Basement offers workshop room, plus office, 3 pc bathroom, storage room with loads fo shelving, plus cold storage/candine area. Attached 2-car garage. Metal Roof, Genera Generator ( 17 KW) services the entire home, Brick/Stone & Siding exterior, Double wide paved driveway, Utility Shed plus coverall. Level Landscaped private yared 60' x 160' with entrances from Christopher Street and John Street. Room for extra vehicle or Garage/Workshop. Come see what all this home has to offer you and your family. (id:54532)
5792 8th Line E
Guelph/eramosa, Ontario
OPEN HOUSE Sep 27th 2:00 PM- 4:00 PM.... Welcome to your very own Shangri-La- a breathtaking, one-of-a-kind, English Tudor-style retreat offering over 3,000sqft of charm and functionality. Tucked away on a tranquil 1.13-acre property surrounded by trees, this 5-bedroom, 4-bathroom home invites you to experience a lifestyle of peace, privacy, and natural beauty. A long driveway leads to the storybook façade, setting the stage for what lies beyond: a spring-fed, trout-stocked pond with fountain, windmill, and meandering creek; a vibrant food forest with over 25 fruit-bearing and medicinal plants; more than 130 flowering plants and perennials, and sculpted shrubs shaped like hearts, a cat, eagle, and penguins adding a whimsical touch. 2 large gazebos- one convertible to a spring greenhouse- and an expansive rear deck offer serene outdoor escapes. Inside, the heart of the home is the open-concept kitchen and family room, where rich cherry cabinetry, Corian countertops, and a movable island- perfect for both casual meals and entertaining- take center stage. A cozy gas fireplace adds ambiance to the family room, while 4-panel patio doors flood the space with natural light and open to the backyard. A sunken living room flows into the formal dining room with peaceful garden views and continues to 3 spacious main floor bedrooms, including a grand primary suite with a 5pc ensuite, each featuring expansive picture windows that frame the stunning grounds. The private loft includes 2 spacious bedrooms, a full bath, its own furnace/AC, and a sprawling attic space that is ready to be completed as desired. Downstairs, the finished basement is an entertainer's dream, complete with a theatre room with surround sound, a full wet bar, and plenty of space for shuffleboard, a pool table, and card tables. Wine enthusiasts will love the custom wine cellar designed to hold over 400 bottles. This is more than a home- its a rare and remarkable lifestyle, just 10 minutes North of Guelph. (id:54532)
152 Village Gate Drive
Wasaga Beach, Ontario
Welcome to 152 Village Gate, in the Georgian Sands community of Wasaga Beach. This 3 bed, 1.5 bath townhome is just 5 years new. There is a 4 acre sports park planned steps from the back door! This unit offers a garage with inside entry and gas furnace. The primary bedroom has a convenient 4 piece semi ensuite. Parking for 2-3 vehicles between the garage & driveway. Here you can enjoy four-seasons of recreation including kayaking, boating, hiking, biking, skiing, snowshoeing and snowmobiling. Located near commercial shopping plazas, and the famous beachfront, as well as the new twin-pad arena and library. In this golf course community homeowners will have access to The Links at New England Village Golf and Country Club, a 7100 yard championship course located at the eastern gateway to Wasaga Beach. A great investment for active couples, young families, those looking for an affordable get-away or investors. (id:54532)
34 Topaz Street
Wasaga Beach, Ontario
Please sign in at the office for access to this Saturday's OPEN HOUSE. 12-2pm. Discover year-round resort-style living in a friendly, secure gated community. Just a 15-minute walk from the world's longest freshwater beach, this vibrant neighborhood offers an active lifestyle with access to one indoor and four heated outdoor pools, sport courts, mini golf, scenic walking paths, and a large social hall with organized activities in the recreation center. This quality-built modular home by *Royal* features two bedrooms and one full and one half bathrooms, plus a spacious four-season recreation room. Inside, you'll enjoy a cozy gas fireplace, gas forced-air furnace, central A/C, and five included appliances. The primary suite offers a walk-in closet and a private two-piece ensuite.Outside, the home has a six-car concrete driveway, a powered shed, and a private backyard with a tranquil pond just beyond. Entertain guests on the covered back sundeck, complete with a convenient power door opener, or relax on the covered front porch, which includes a lift for easy access from the carport. Monthly fees for new owners are $625, with an estimated property tax of $94.07, totaling approximately $719.07 per month. Water is billed quarterly. Purchase is subject to Parkbridge application approval. (id:54532)
656 Armstrong Road
Shelburne, Ontario
You cant beat this immaculately maintained 4+ bed home for UNDER $800k!!!! 4 full bedrooms up, FULLY Finished basement with 5th bedroom/office AND 3pc bathroom! Over 3000 sq ft of finished living space, TWO CAR GARAGE (single door - double deep - tandem) and updated quartz counter tops in the kitchen with large island! This fantastic layout features a curved wood grand staircase, bright eat in kitchen with new quartz counter (2025) and large island with sliding patio doors out to fully fenced yard with composite deck and good sized storage shed / man cave. Cozy main floor living room offers a gas fireplace and hardwood floors. Main floor formal dining room also has hardwood floors - could be converted to a main floor office space. Enjoy carpet free living on the main floor (tile and hardwood). Upstairs you will find convenient second floor laundry, 4 good sized bedrooms all with walk in closets and a large primary bedroom with private luxury ensuite. The fully finished basement adds more than 700 sq ft of additional living space plus a 5th bedroom or office and 3pc bathroom which makes it ideal for an in law, guest or play room area. Other benefits to this home: California Shutters on the back, New Front Door & Garage Door, Central Vac Rough in, Water Softener is owned, Nest, Hardwired Security System, Freshly painted (2025). Walk to primary & high school and shops without having to cross any busy roads. You cant get a better location than this in Shelburne! Excellent for commuters - only 45 min to the GTA with an easy drive along highway 89 to Airport Road! See Floor Plans and Virtual Tour/IGuide attached to listing. (id:54532)
12 Oakes Court
Guelph, Ontario
Welcome to this beautifully appointed 2-storey residence nestled in one of Guelphs most family-friendly neighbourhoods that sits on a premium large pie shaped lot. Tucked away on a quiet court, this home offers the ideal setting for growing families. With 3+1 bedrooms, 4 bathrooms including a private 4-piece ensuite and 1,630 sq. ft. of thoughtfully designed living space. Take note of the numerous upgrades throughout this home as it checks all the boxes for comfort and convenience.The bright and open main level is perfect for everyday living and family gatherings. The heart of the home is the stylish kitchen, featuring a gas stove, island with breakfast bar, and a separate dining area ideal for family meals or entertaining guests. The open-concept layout flows seamlessly into the bright and inviting living spaces, making everyday living both practical and enjoyable. Upstairs, three spacious bedrooms offer restful retreats for every member of the family while the finished basement provides flexible space for a playroom, home office, or guest suite. Step outside to a fully fenced backyard with no rear neighbours and only one neighbour beside, creating a rare sense of privacy and peace. It's the perfect space for kids to play safely, summer barbecues, or quiet evenings under the stars. Located in Guelph's desirable East End, you're close to excellent schools, parks, public transit, and all essential amenities. This welcoming community is built for busy families who value space, safety, and connection. This is more than just a house, it's a place to call home. (id:54532)
Lot 17 Ronald Avenue
Tiny, Ontario
They say pictures are worth a thousand words. I believe in this case, these pictures, of the beach that is steps away from this building lot, is solidly worth three hundred and twenty-nine thousand, and you can keep them forever as your own! Once your dream home is built, the memories you make and the lifestyle you live will be priceless. Located in Edmore beach, which is a very friendly hidden gem of a beach community. This is a very desirable premium 75x200 ft. lot because it backs onto a beautiful forest of trees. Deer will be your neighbours behind. Also a short walk to a gorgeous sandy beach! Properties in this small, close knit area are a mix of part time cottage, full time residential, and relaxed retirement. Just down the road is an LCBO, Variety store, an active Social Club for 50+ and an ice cream snack shop. Enjoy all the activities that this area celebrates. Beyond the Georgian Bay beach there is cycling, hiking, snowmobiling, ATV, mountain bike, cross country, and snowshoe trails. A short drive to shopping and a wide variety of dining options. Come and drive around this adorable community, walk down to the beautiful beach and catch a sunset! See your future self living this lifestyle! (id:54532)
96 Sandhill Crane Drive
Wasaga Beach, Ontario
**PREMIUM LOT BACKING ONTO GOLF COURSE** Modern Traditional Style 3 Bedroom Townhouse 1,742 Sq Ft. Significant upgrades with beautiful Laminate Floors. Upgraded pickets and door handles . Located In Georgian Sands Master Planned Community. Green Belt Views Located Next To Future 2 Acre Park . Close to near by services, Restaurants, Twin-Pad Arena , new Library. Short drive to sandy beaches. Reasonable commute to GTA. (id:54532)
11 Eagle Road
Northern Bruce Peninsula, Ontario
Private Waterfront Retreat Near Tobermory. Discover this rare and very private home or cottage set on an extra-wide waterfront lot with sunny southern exposure. Meticulously maintained by the original owner, this property is a true turnkey retreat being offered with most contents included. The open-concept layout is filled with natural light and showcases stunning lake views throughout the common areas. A spacious kitchen with modern appliances and generous counterspace flows seamlessly into the living and dining areas. Three comfortable bedrooms and a large 4-piece bathroom with laundry provide main-floor living convenience. Warm pine and cedar accents enhance the inviting character of the home. Step outside to a large 335 square foot covered waterside deck, perfect for relaxing with a book, napping in a hammock, or entertaining while enjoying sparkling lake vistas. Below, a dry crawl space offers excellent storage for water toys and bikes. Ample parking is available, with room to build a detached garage if desired. The lot offers multiple serene spots for quiet enjoyment, birdwatching, or simply soaking up the sun. Easy access to the water with gradual entry for ideal swimming or launching of kayaks. Located near Singing Sands Beach and just a 15-minute drive to Tobermory, this property offers both seclusion and easy access to local amenities. A rare opportunity to own a modern, move-in ready waterfront retreat in one of the Bruce Peninsulas most sought-after areas. (id:54532)
6933 Perth County Road 121 Road
Perth East, Ontario
This cute 2 bedroom 1.5 bath bungalow home in the village of Millbank is ready for a new homeowners. Features cathedral ceilings in the living room, 2 large bedrooms, open kitchen with lots of cupboards. An updated 4 PC bath, a 4 year old metal roof. All located close to the park , Anna Mae's and only a 20 min drive to Stratford , and 20 min to Waterloo . Great little starter or downsizer home including the appliances.. Why pay rent when you can own your own home!! (id:54532)
1120 King Edward Avenue
South Bruce Peninsula, Ontario
5 Minutes to the Beach with deeded right of way! Cherished 3-Bed Sauble Home with Oversized Garage. Just minutes from the beach with deeded right-of-way, this charming Sauble Beach property has been lovingly maintained by one family, it features a spacious galley kitchen, three comfortable bedrooms, and a four-piece bath. The 32' x 16' two storey detached garage with metal roof offers plenty of room for your boat, beach gear, or even indoor picnics on rainy days. After a day in the sun, unwind by the cozy gas fireplace in the living room. Enjoy the vibrant shops, restaurants, and attractions of Sauble Beach just a short drive away. A rare opportunity to start your own family traditions in a much-loved home. Time for new adventures to begin! (id:54532)
510 12th Street
Hanover, Ontario
Fantastic starter home located within walking distance to downtown and Hanover Heights School. This 1.5 storey brick home has 3 bedrooms and 1.5 baths. Come check out 510 12th Street in Hanover. This home has had many recent upgrades including the roof, new complete kitchen, flooring, recently 3 new windows on on the main floor, and 4 new bedroom windows are coming! Fresh paint throughout and spray foamed walls in the basement! Walk inside and you'll find a large living room, 2pc bath (which could also hold main floor laundry if you wish), separate dining room or use it has a home office, whichever you prefer! Kitchen has a walkout to your rear deck overlooking your large backyard too! Head upstairs to find 3 bedrooms and updated 4pc bath. Basement offers plenty of storage, laundry and walk up to your rear yard. Call your Realtor and book your showing on this one today! (Note: Driveway for the property is on the right side of the home). (id:54532)
30 7 Th Street
Hanover, Ontario
Do you enjoy seeing beautiful sunsets from either the living room or dining room window. This is the home is for you. Do you enjoy evening walks? You will be just steps away from the Hanover trail that follows the river. You can see ducks and geese and maybe a beaver on the river. For bird watchers there are many different types of birds flying from tree to tree. If you are looking for a beautiful updated large family home in a great location with a legal 2 bedroom basement apartment this may be your next place to call home. Main home consists of approx. 1650 square feet plus of main floor living space along with 3 bedrooms and 2 bathrooms(one being an ensuite). Semi open concept makes this a large and inviting space. The main home also has a rec room on the lower level with a 2 PC. bathroom. Main floor laundry with walkout to the deck area. There have been many recent updates to this home on a large lot in a quiet residential area of Hanover. Recent upgrades are shingles, some windows, most flooring throughout and paint. Newer large deck(23' x 24') and fenced yard round out the back yard large enough for family fun and quiet time. The legal, 2 bedroom apartment has its own address(26 TH 7 TH street), its own driveway and apartment entrance plus its own laundry. Perfect for extra family or a family member or rent out to help pay the mortgage. Outside is a paved circular driveway with loads of parking, am attached single car garage and nice landscaping to go along with this property. Pride of ownership shows when you walk in the door. (id:54532)
68 - 149 Fairway Crescent
Collingwood, Ontario
SKI SEASON RENTAL - Beautiful, renovated 2 bed/2.5 bath townhouse condo in Livingstone Resort area(formerly Cranberry). This reverse floor plan condo has a comfortable living room with fireplace, a renovated kitchen and dining area and a 2 piece bath on the upper level. There is a private deck off this living space, perfect to enjoy your morning coffee or al fresco dining with friends. The main level includes a spacious primary bedroom with ensuite and doors to the patio/garden area, a second bedroom and full bath and laundry. There is a pullout sofa for extra sleeping. Located on the edge of Collingwood with easy access to ski hills, walking & hiking trails, golf, beaches, shopping, dining, entertainment and all the area has to offer it is the perfect location to spend time in the Southern Georgian Bay Area! . Utilities are extra to rent. Available as of December 1. Minimum three month rental. Other length stays may be considered. (id:54532)
128 Marshall Heights Road
West Grey, Ontario
Welcome to 128 Marshall Heights. This beautiful family home is situated on 1.64 acres with square footage of 2800 plus. This property offers the perfect blend of comfort, style and convenience, just five minutes from Durham. You'll find open concept living with two bedrooms plus two, three bathrooms, custom Barzotti Kitchen with granite countertops, main floor laundry, covered porch, large deck, tool shed and much more. Book your private showing to view everything this property has to offer. (id:54532)
174 Timmons Street
Blue Mountains, Ontario
Welcome to your ultimate four-season retreat in the heart of Craigleith. This fully reimagined Tyrolean-style chalet has been taken back to the studs (2021) and transformed into a contemporary haven, thoughtfully designed for both weekenders and full-time enthusiasts. With accommodations for 12+ guests, the home is perfectly suited for family gatherings and entertaining friends after a day on the slopes. Ideally located just minutes from private ski clubs and Blue Mountain Village, with easy access to the Georgian Trail and private community beach, this setting is truly second to none. At the center of the main floor is a fully custom kitchen by Royal Classic Kitchens, planned with both function and flow in mind. Outfitted with quartz countertops, Italian tile, premium appliances, sleek cabinetry, and extensive storage, it is designed for both everyday living and elevated entertaining. An adjoining dining area offers space for 12, creating the perfect venue for après dinners. Enhancing the entertaining experience is a bespoke wet bar complete with a beverage and keg fridge. The oversized family room, anchored by a striking wood-burning fireplace, provides a warm and inviting focal point for gatherings. From here, seamless flow extends to the sunny, south-facing deck where a hot tub and generous custom storage await, ideal for housing all your seasonal gear. A well-appointed mudroom with ski storage and a convenient powder room complete the main level with both practicality and style. Upstairs, a dedicated play area for kids complements four spacious bedrooms and two modern bathrooms with custom finishes, while a secret bookshelf door cleverly reveals the bunk room, adding a touch of fun and whimsy to the home. Set on a large private lot along one of Craigleith's most desirable streets, this exceptional chalet blends contemporary luxury with classic alpine charm, making it equally perfect as a weekend escape or year-round residence. (id:54532)
1290 Cedar Lane
Bracebridge, Ontario
Spacious Muskoka Retreat on Over an Acre In-Town Convenience Meets Modern Comfort. Welcome to 1290 Cedar Lane a beautifully expanded and fully updated 4-bedroom, 4-bathroom home offering the rare combination of over an acre of flat, usable land within minutes of downtown Bracebridge. Perfect for families, remote professionals, or those looking for a Muskoka lifestyle without sacrificing convenience.Step inside and discover a bright, open layout with multiple living spaces designed for comfort and function. The large kitchen flows seamlessly into the dining and living areas ideal for entertaining. With a dedicated home office plus four spacious bedrooms, theres room for both work and play.Recent renovations and thoughtful upgrades ensure a move-in-ready experience: stylish finishes, modern baths, and plenty of natural light. The lower level offers a flexible family room, gym, or guest suite potential.Outdoors, enjoy the freedom and space of level land perfect for kids, pets, or future backyard dreams. Relax on the deck, host summer BBQs, or simply enjoy the peace and privacy of this in-town retreat. Location Highlights - Just minutes to schools, shops, and dining in downtown BracebridgeEasy access to lakes, trails, and everything Muskoka is known for. Only 2 hours from Toronto the perfect work-from-home escape or weekend retreat. Why You'll Love It:4 bedrooms + office, 4 bathrooms. Newly finished + move-in ready Over 1 acre of flat, usable landIn-town convenience with Muskoka charm (id:54532)
156 Santos Lane
Wasaga Beach, Ontario
A rare opportunity to secure a sandy beachfront property on Georgian Bay ideal for both lifestyle and long-term value. With full municipal water and sewer services, this property is all about location and potential. Set on a quiet private lane with direct access to the sandy shoreline from your backyard (no roads to cross), it offers panoramic views of Georgian Bay and The Blue Mountains, with spectacular sunsets.The existing 4-bedroom, 2-bath cottage (approx. 1,200 sq. ft.) provides a foundation for your vision: renovate and embrace its relaxed beachside charm, or design and build a new custom waterfront retreat or estate tailored to your lifestyle. Expansive windows capture sweeping water views and fill the interior with natural light, while the open layout offers flexibility for reimagining. Here you'll enjoy the best of both worlds a tranquil residential setting in Wasaga's sought-after east end, yet only minutes to shopping, dining, golf, trails, and the marina. Stroll straight from your backyard to the waters edge and experience the rare combination of sandy beachfront, privacy, and residential charm that makes this location so special. Exciting redevelopment is also underway at Wasaga Beach's main end, including plans for a 150-room boutique Marriott hotel, condos, and new commercial spaces at Beach 1, further enhancing the areas appeal and long-term desirability. A unique chance to invest in sandy Georgian Bay waterfront with spectacular views, direct beach access, and lasting value. (id:54532)
8 Beilby Street
Goderich, Ontario
Welcome to this "Royal Home" brick bungalow that has been beautifully maintained and is ideally situated on one of the most desirable streets in Goderich. Offering loads of curb appeal and a covered front porch that is perfect for morning coffee or evening relaxation, this home immediately invites you in with warmth and comfort. Step inside to a welcoming foyer that leads into a bright, spacious living room with hardwood flooring. Offering a seamless flow into the generous sized kitchen and dining area, it is perfect for entertaining and everyday family life. Conveniently located between the kitchen and the attached 2 car garage, you will find a laundry room, combined with a handy 2 pc bathroom. From the kitchen, step out onto a back deck that overlooks a beautifully landscaped and private backyard oasis, complete with a charming gazebo, an ideal space for summer gatherings or quiet retreat. The main floor offers three bedrooms, including a large primary bedroom with ample closet space and direct access to the 5-piece bathroom. The fully finished basement expands the living space significantly, featuring a spacious rec room with newer flooring and a cozy natural gas fireplace. A dedicated pool table area with a wet bar makes this space ideal for entertaining and the convenient walk-up access to the garage adds functionality. An additional bedroom, a 3-piece bathroom, as well as a versatile office space complete the lower level, making it perfect for guests or a growing family. This home must be seen to be appreciated. Don't miss your chance to make it yours! (id:54532)
248 Vernon Shores Avenue
Huntsville, Ontario
Take Me Home.. Country Roads.. to the place, I belong. This beautiful, comfy, year-round home or cottage, across the road from Lake Vernon, is the private, Muskoka retreat you've been watching n waiting for! The only neighbours you'll see here, are the friendly - some may say nosey - deer, chipmunks and turkeys gracing the lovely 2+ acre wooded property. ..unless you pop down to the public dock just 400 metres away. Even then, it's a bit of a secret, so you can still swim or paddle with the ducks and loons in tranquility. Drive 1 min to rent a private boat slip on this popular 4-lake chain. Vernon has float plane parking too! Off-water taxes with all the benefits of the lake! If a cottage retreat is what you're after, this one's a fantastic option with great short-term, all-year rental potential. You'll love the open concept, bright n cozy space for life and entertainment. 3 beds, 2 baths (incl. ensuite), laundry, awesome walk-out decks, all on one, well-insulated level! Plus a cool, spacious Bunkie w living room, electric FP, king bed with forest view + cozy screened in porch. That's where you'll be hanging - planning the next golf, fishing or sledding expedition with the boys. Just turn the ball game down a bit, so you can yell over from that comfy Bunkie chaise.. "Hey honey, what time's dinner? Umm.. I mean, Hey honey - need me to start the BBQ?" Wait till you see the fab 3+ garage-workshop. With all the pricey, hard stuff done, it's ready for you to finish to its ultimate potential: your dream space. Oh, there's a fire-pit grill and forest zip-line too! Boys and their toys.. Almost heaven.. what's left to do to make it the easy-living, low-maintenance forever abode of your dreams? Add a cozy wood stove perhaps? Maybe get some hens and a greenhouse? Just 15 mins to Huntsville for everything you need to live life as it is best lived: privately, in your peacefully perfect country home - the place, you belong. Hit those colourful country roads and come n get it! (id:54532)
254 Boyce Street
Perth South, Ontario
Tucked away on a quiet cul-de-sac, this 3+1 bedroom, 3 bath ranch bungalow offers the perfect blend of space, comfort and privacy on 1.88 acres backing onto Black Creek. Inside you will love the bright eat in kitchen, spacious living room and convenient cheater ensuite. The fully finished basement adds incredible versatility with a large bedroom with a double closet, a cozy family room, media room, butlers pantry, additional 4 piece bath and laundry.This property is designed for entertaining. Enjoy year round swimming in the indoor pool, gather on the back deck or concrete patio and take in the peaceful private backyard.There is an attached 2 car garage with a 2 piece bath, a double car Quonset garage and 2 more storage sheds providing room for vehicles, hobbies and storage. All of this in a welcoming, family friendly neighborhood, with an invisible dog fence for your pets. Come and experience the lifestyle you have been dreaming of. Call your realtor today for a private showing. (id:54532)
24 St Catharine Street
Guelph, Ontario
Discover the charm of this spacious two-bedroom walkout lower-level apartment. It can barely be called a basement apartment. With absolutely no stairs to navigate, carpet free, custom blinds and bright oversized windows, you will swear you are living on the main floor. Extra time and care has went into designing this home to ensure extra sound proofing and ultimate heating and cooling comfort that you are in full control of. Coupled with a high efficiency heat pump it will also be incredibly affordable. Located minutes from downtown Guelph, walkable to groceries and access to bus routes you won't even need a car! However this unit does have space for two moderate sized vehicles. Also included is your own 2-in 1 laundry unit and full 4 piece bathroom with tub. (id:54532)
362 Falconer Street
Saugeen Shores, Ontario
Charming 4-Bedroom Family Home in a Sought-After Location. This spacious 2-storey home offers 4 bedrooms, 2 bathrooms, and a welcoming dining room with hardwood floors perfect for gatherings. Step outside to a fenced backyard with a deck and a patio, both with pergolas above, surrounded by mature trees for privacy and shade. The lower level features a cozy natural gas fireplace, creating a warm retreat for family time. Situated on a quiet street in a family-oriented neighborhood, this home is within walking distance to the beach, park, and schools, an ideal location for convenience and lifestyle. Recent updates provide peace of mind, including a natural gas furnace, water heater, and central air installed in 2015, plus new shingles and a garage door in 2025. Dont miss this opportunity to own a well-maintained home in a high-demand area. (id:54532)
Lt32c9 Concession Line Concession
Lake Of Bays, Ontario
Wilderness and wildlife enthusiasts take note of this unique and special parcel of land in Muskoka, if you seek absolute tranquility and oneness with nature and away from it all! This maturely forested 68-acre area of land is an off-grid sanctuary of serenity, located approximately .8 mile from Moot Lake Road, where access is by way of foot, ATV and/or snowmobile/snowshoe on an unopen road allowance or concession line that is 66 feet wide ...that results in a heavily discounted price. The trek over a man-made nature trail is quite scenic and adventuresome with short sections that cross marshy wetlands that use an ingenious log corduroy pathway. Evidence of wildlife abounds in all directions, including a vast variety of birds, white-tailed deer, moose and much more! The subject land's interior boasts a captivating water system that includes a large pond and stream network, enormous beaver dam, meandering stream and granite rock bluffs and outcrops of every imaginable kind, many sections of which are covered in smooth, vibrant green moss. The forest floor is covered in patches of flowers, mushrooms and flora & fauna of so many descriptions! This sort of opportunity doesn't come along often! An oasis of intrigue awaits to enliven your senses! Drive north to Muskoka, only 2 hours from the GTA, to embrace this mecca of Muskoka's finest woodlands, located off Highway 117 between Bracebridge and Baysville. There is also a groomed network of trails for ATVing and snowmobiling in the not-too-distant vicinity that goes for miles and miles in all directions. Keep your boat at a nearby marina on Lake of Bays! Visit nearby towns for great restaurants, shopping and other cool amenities. It's all here, at a fraction of the cost of similar acreage parcels with 4-season road access! Come see for yourself why the likes of Indiana Jones would be envious! (id:54532)

