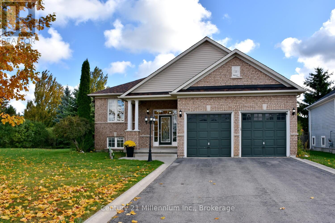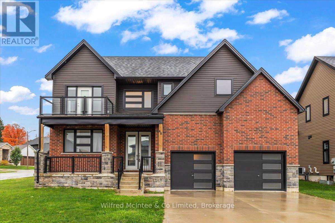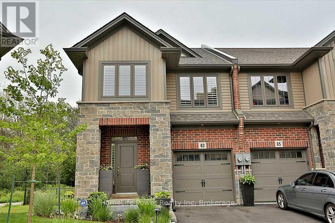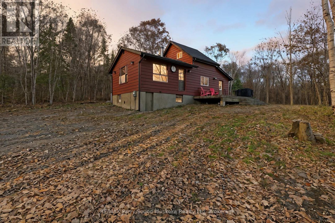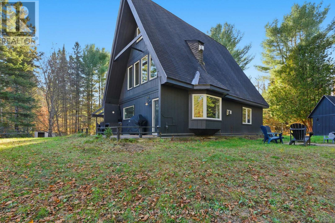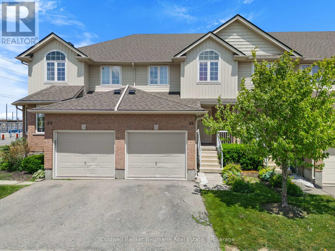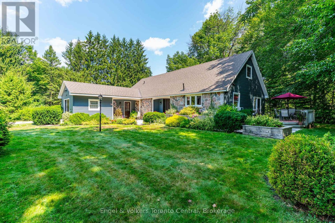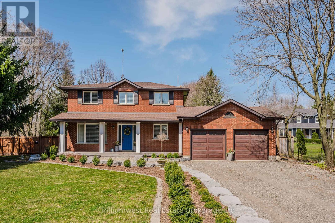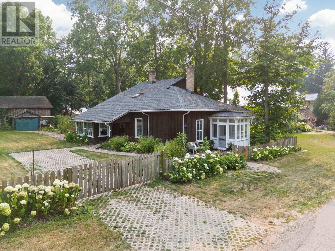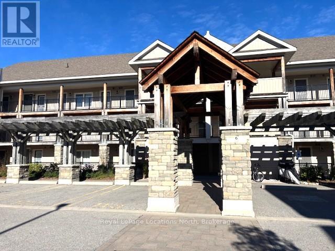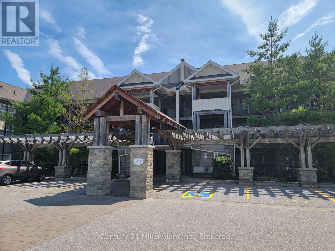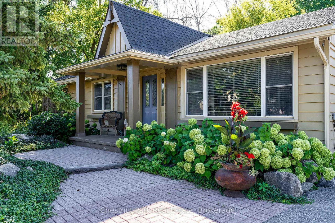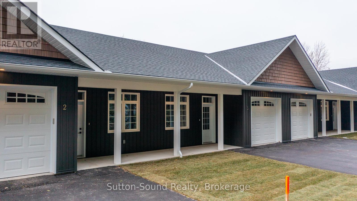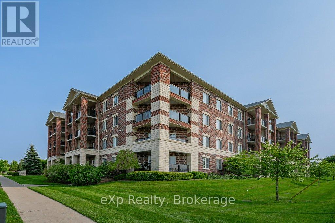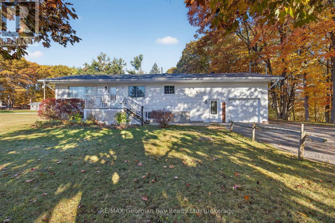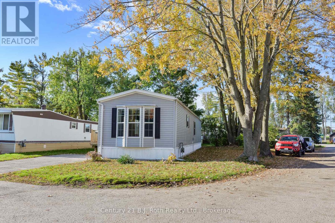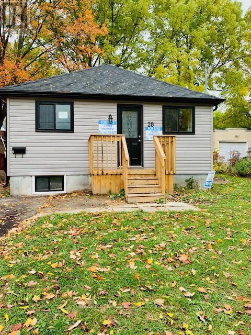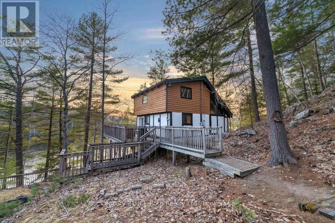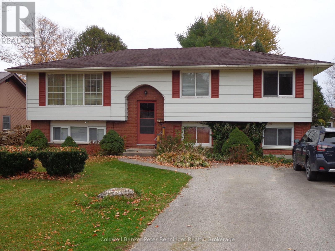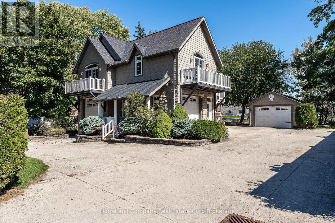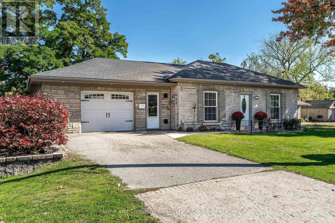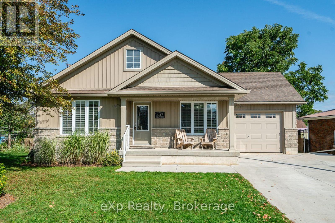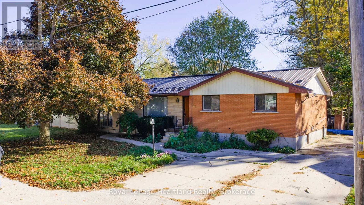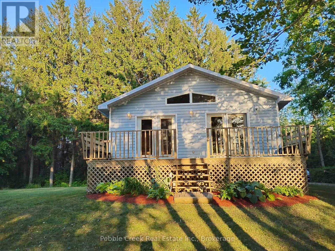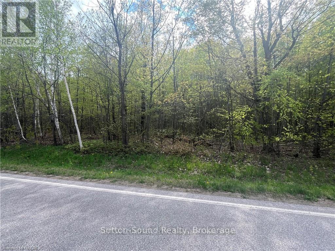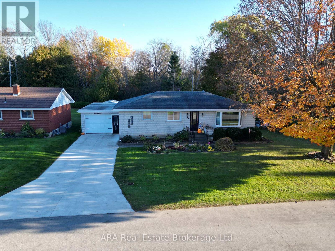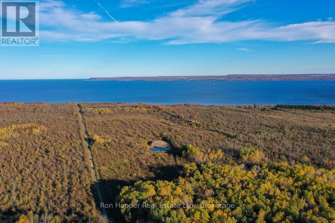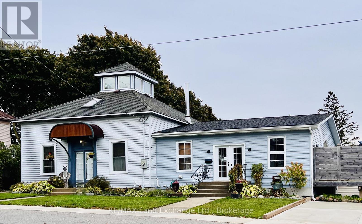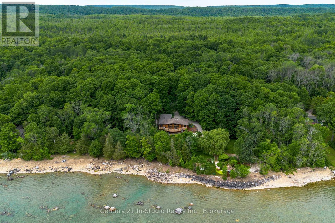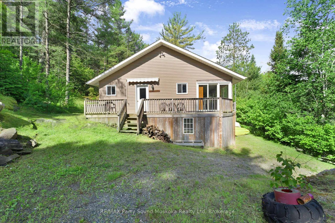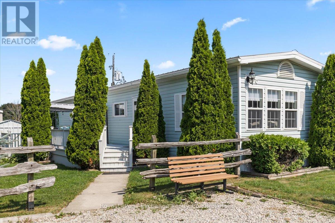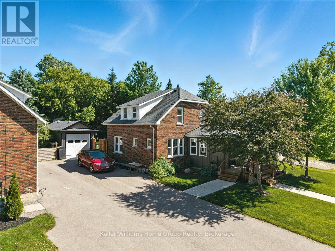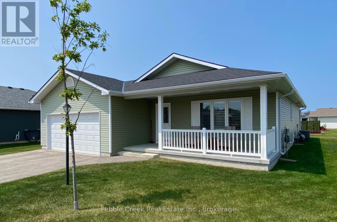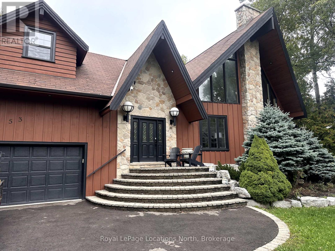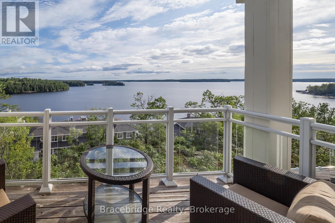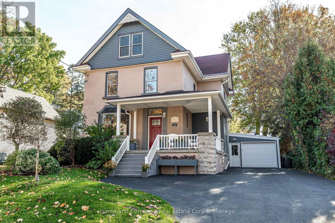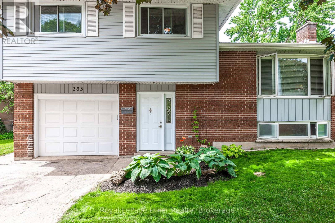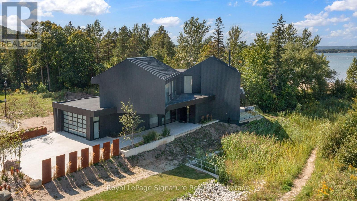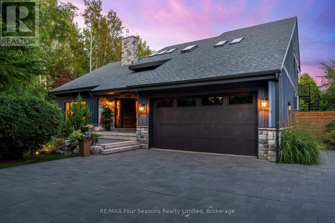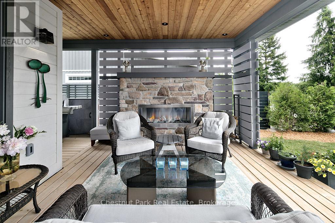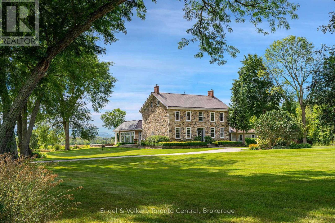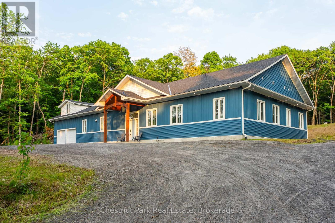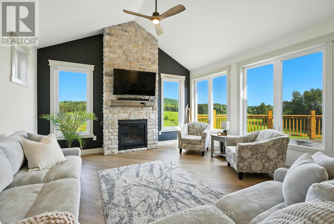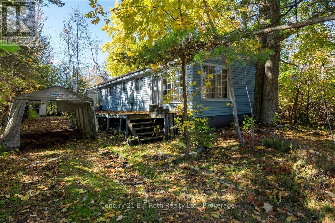35 Northwood Drive
Wasaga Beach, Ontario
Beautiful Raised Bungalow in West End Wasaga Beach! This home features 2+3 bedrooms and 2 bathrooms, perfect for families or those seeking extra space. The open-concept main floor offers a bright, welcoming layout with a walkout to a covered deck ideal for relaxing or entertaining. Sellers have refreshed the entranceway and basement with neutral paint, giving the home a fresh, modern feel. Enjoy the newer stainless steel appliances (2024), furnace (2021), and hot tub (2024), sprinkler system. Private fenced backyard. Located in a desirable west-end neighbourhood close to amenities, trails, and the beach. Move-in ready and full of value! (id:54532)
48 Fischer Dairy Road
Brockton, Ontario
Welcome to 48 Fischer Dairy Road, a well-appointed 4-bedroom, 3-bathroom home located in one of Walkerton's most desirable subdivisions. Just steps from schools, parks, and everyday amenities, this property offers the ideal blend of comfort and convenience for families or professionals. Inside, you'll find a bright, open-concept layout featuring hardwood floors and tile throughout the main living spaces. The stylish kitchen is a true highlight, complete with custom cabinetry and quartz countertops - perfect for cooking and entertaining. The home offers a spacious primary suite with ensuite bath, three additional well-sized bedrooms, and a functional layout to suit a variety of lifestyles. An unfinished basement provides endless potential, whether you're looking to add more living space, a home gym, or a workshop, the choice is yours. This home is perfectly situated on a corner lot in one of the area's most desirable, family-friendly neighbourhoods. Enjoy peaceful views of the Saugeen River from the second-floor balcony, a perfect spot to relax with your morning coffee or unwind at the end of the day. Contact a Realtor today. (id:54532)
63 Southshore Crescent
Hamilton, Ontario
3-Bedroom Townhouse for Rent - Waterfront Trails, Stoney Creek! Welcome to this beautifully upgraded 3-bedroom, 2-story townhouse located in the desirable Waterfront Trails community of Stoney Creek. Situated on a premium pie-shaped lot backing onto a serene nature preserve, this home offers a private patio and backyard with lake views. Inside, you'll find elegant hardwood flooring throughout the main level and staircase, complemented by high-end California shutters and pot lighting throughout. The modern kitchen boasts upgraded cabinetry, premium granite countertops, and stainless steel appliances. The spacious master suite features hardwood floors, a walk-in closet, and a luxurious 4-piece en-suite with granite countertops, a seamless glass shower with mosaic wall tile, and a pebble stone shower floor. The professionally landscaped yard includes a stone patio, a lower BBQ area, and a pressure-treated sun deck-perfect for entertaining or relaxing outdoors. Conveniently located just 6 minutes to Confederation GO Station, 17 minutes to Aldershot GO Station, and close to QEW/Fruitland Road. Shopping and amenities are nearby, including Costco and Metro within 10 minutes. Rent is $2,800/month plus utilities, includes two parking spaces. Immediate available. Seeking A+ tenants. Rental application, employment letter, proof of income, and credit full report as well as reference required. (id:54532)
520 Centre Road
Mckellar, Ontario
This charming one-bedroom home sits on 2.47 acres of private, wooded land, making it perfect fit for first-time buyers or anyone looking to downsize and enjoy a quieter pace of life.Inside, the space feels warm and welcoming, a wood stove provides both efficient heat and that classic cottage ambiance. The 993 square foot open loft layout makes great use of the space, offering a bright living area, a practical kitchen, a four piece bathroom, and an airy upstairs bedroom. High ceilings and large windows fill the home with natural light and connect you to nature. The property is private and full of potential, ideal for gardening, creating and exploring your own trails, and simply relaxing among the trees and wildlife. The property feels very private, yet close enough to Parry Sound or McKellar for everyday convenience.Located just 20 minutes from Parry Sound and 10 minutes from McKellar, and only 5 minutes from The Ridge at Manitou Golf Club (id:54532)
39 Groeger Road
Huntsville, Ontario
Stunning 'A' Frame waterfront,4-season cottage/year-round home in Huntsville/Muskoka.Great privacy from neighbours,level lot w/ few steps leading down to the waterfront & sand entry.Swim, kayak/canoe/paddleboard Big East River from your backyard & explore this long,beautiful river system w/sand beaches to build sand castles,& play volleyball.Little East river & fishing for speckled trout in its culverts along Hwy 11.4-bedroom,2-bathroom,tastefully decorated & in excellent condition.2023,main floor renovation was done w/ fully re-insulated & replaced main floor flooring,including engineered hardwood & electrically heated underfloor heated ceramic tiles.a fully updated 200 Amp breaker panel.New electric baseboards & electric underfloor heating.2024-New insulation in the main floor walls.New shower & new toilet.2023-2024 New kitchen cupboards,countertop,sink & faucet.New pressure tank for well pump in.Spacious kitchen,open-concept dining/sitting area w/ walkout to deck,main floor bedroom & bathroom.Second floor living room,bedroom,bathroom & large windows bringing in plenty of natural light.Step out onto the terrace from your 2nd-floor bedroom.3rd floor/loft 2 bedrooms.Plenty of area to sleep a large family & entertain friends.Septic Use Permit for 4 bedrooms.Drilled well,2x propane fireplaces.10-minute drive to Downtown Huntsville for amenities/shopping.Close to ski hills.5 minute trip to Arrowhead Provincial Park w/great cross country skiing & outdoor, tiki torch & campfire lit,forest trail ice skating.40 min.drive to Santa's Village especially for birthday parties.25 minute drive to Bracebridge Outdoors Activity Centre trails system which gives days & days of outdoor fun.30 minute drive to Hidden Valley downhill ski resort.Multiple golf courses all around the area.High-speed internet, for remote work.Furniture included to help you escape the busy city life soon & start enjoying your new destination getaway/home soon.Click on the media arrow for video & tour. (id:54532)
28 - 361 Arkell Road
Guelph, Ontario
South End Town House For UNDER $600,000 - Tucked Into One Of Guelphs Most Popular Neighbourhoods, This 3-Bedroom, 3-Bathroom Townhome Offers A Functional Layout And Unbeatable Location And Price. A Welcoming Covered Porch Leads Into A Roomy Front Foyer With A Double Closet Perfect For Keeping Things Organized.The Open-Concept Main Floor Includes A Well-Designed Kitchen With A Central Island, Ideal For Quick Breakfasts Or Hosting Guests. The Combined Living And Dining Area Opens Onto A Private Deck, Making It A Great Spot For BBQs Or Enjoying Some Outdoor Time With Pets. A Handy 2-Piece Bathroom Completes The Main Level. Upstairs, The Primary Bedroom Features A Walk-In Closet And Its Own 3-Piece Ensuite, While Two More Bedrooms Share A Full 4-Piece Bath.The Basement Is Unfinished And Ready For Your Personal Touch Create A Rec Room, Extra Bedroom, Or Home Gym To Suit Your Needs. It Also Includes A Cold Storage Room, Perfect For Pantry Items Or Seasonal Storage. The Home Requires Some Cosmetic Touches, Offering A Great Opportunity To Make It Your Own.Conveniently Located Near Public Transit, Just Minutes To The University Of Guelph, Highway 401, Shopping, And Dining This Home Is Perfect For Families, Young Professionals, Or Savvy Investors. (id:54532)
435 4th Avenue W
Owen Sound, Ontario
LEAVING THE MARKET NOV. 21ST; MAKE YOUR OFFER NOW! This freshly renovated home in the highly sought-after west side of Owen Sound! This home is a true haven for those seeking tranquility, space, and a connection to nature. The stunning ravine lot is surrounded by nothing but trees, offering a private, picturesque setting. Inside, you'll find a charming family home that is much larger than it appears. Spanning a generous 2450 square feet of living space, the possibilities for expansion are immense. A clean, dry, and full unfinished basement of 1500 square feet, along with an additional 500 square feet of untapped attic space, offers the potential for a sprawling total of over 4500 square feet! The thoughtfully designed main floor separates the living areas from the private quarters. On one side, a spacious living room, brand new eat-in kitchen with quartz countertops and backsplash, plus island, and cozy TV room provide plenty of room for family and friends. On the other side is the generously sized primary suite offers a peaceful retreat with its own new 4-piece ensuite, accompanied by a convenient laundry room and a powder room with ample storage. Upstairs, two additional bedrooms and a new bathroom are ready for your family. Practicality and quality are evident throughout, with numerous oversized closets for incredible storage, a newer roof, a new water heater, and an updated R/O water system. The 20' x 25' finished and insulated garage provides seamless inside access to the main floor. This remarkable home with new windows and electrical offers the perfect blend of quiet, natural living with the convenience of being within walking distance to Harrison Park, downtown, trails, and schools. It's a property that truly needs to be seen to be appreciated. (id:54532)
4032 Maddaugh Road
Puslinch, Ontario
Welcome to this stunning country retreat in Puslinch. Nestled on over an acre of land, this beautifully updated home has been thoughtfully renovated from top to bottom with premium finishes and attention to detail. Upon entry, you're welcomed into a bright, open-concept living space filled with natural light. The custom chefs kitchen features a large quartz island and flows seamlessly into a striking living room anchored by a stone fireplace. Hand-scraped natural hickory engineered hardwood floors run throughout the main living areas, complemented by recessed lighting, custom built-ins, crown moulding on every level, and beautifully updated bathrooms. The fully finished basement, newly completed in 2024, adds valuable additional living and recreation space. Set on a spacious lot, this home is move-in ready and offers room for future possibilities. Experience the perfect balance of peaceful country living and contemporary elegance. (id:54532)
26 Bayfield Terrace
Bluewater, Ontario
"The Hut" is for sale! In 1836 Baron Von Tuyll donated two lots to the village of Bayfield for the construction of a school. This is Bayfield's oldest building but far from outdated. The total renovation has been completed with careful detail and care put into the new infrastructure and updates to keep with the character and charm of this one of a kind property. Over 1800 square feet of living space with 4 bedrooms, 2 bathrooms, new kitchen, bathrooms, windows, etc. There is absolutely nothing left untouched and is turnkey and ready for you to enjoy what Bayfield has to offer. Located steps from the Marina, beaches, main street, on a giant sized property complete with a barn with hydro and gas. Opportunities along the shores of Lake Huron in the quaint village of Bayfield are far and few between. Call today and own a piece of local history. (id:54532)
103 - 6 Anchorage Crescent
Collingwood, Ontario
Annual Winter Ski Rental available Dec 1st 2024 through March 31st,2025 . This Amazing 2 bedroom 2 bath condo in the very popular Cove Development is only 10 min. to Blue Mountain and 5 Min to the Historical Downtown area of Collingwood. Shopping, boutiques, Spas, amazing restaurants and theaters are all available for your pleasure and entertainment. The grounds have an outdoor year round heated pool for you to relax in after skiing. This Condominium boasts an open concept Kitchen, Dining and Living area with a walkout to a patio for BBQing your favorite meals and overlooks a private forested area or just relax and enjoy the fireplace after a long day on the slopes. One 4 piece bathroom and one 3 piece ensuite bathroom in the spacious primary Bedroom. This location offers you the winter escape that you have always wanted and deserve. Book a showing today!. (id:54532)
208 - 10 Brandy Lane Drive
Collingwood, Ontario
All inclusive ski season rental. This 3 bed 2 bath corner unit has 2 balconies providing outside space to relax and BBQ. This bright and spacious unit has a south and west exposure ensuring great light penetration for the living space. Freshly painted. Access to year round heated pool and exercise room. Entertain your friends in the open concept living space in front of the gas fireplace. Make this your winter destination. (id:54532)
72 Campbell Street
Collingwood, Ontario
Welcome to this immaculate bungalow in the heart of Collingwood, offering 1,891 sq.ft. of beautifully finished living space, 3 bedrooms, and 2 bathrooms. Perfectly located, you can stroll to downtown for dining and entertainment, with both elementary and high schools close by. Set on a generous lot surrounded by mature trees, this home features an extra-large backyard just waiting for your landscaping vision-whether its a pool, gardens, or a custom outdoor retreat. Two separate decks provide options for entertaining, morning coffee, or quiet evening relaxation. Inside, the open-concept layout blends a gourmet chefs kitchen, complete with a gas cooktop and large centre island, into the dining and living areas. A pantry/coffee station and clever laundry closet add convenience. The inviting living room, with a gas fireplace, is the heart of the home on chilly winter nights. The primary suite is a private sanctuary with a vaulted ceiling, wood-burning fireplace, two walkouts to separate decks, double closets, and a 3-pc ensuite. Two additional bedrooms (one currently used as an office) and a full guest bath offer flexibility for family or visitors A dedicated office with pocket doors makes working from home a breeze. Practical touches include a mudroom with inside garage entry and an oversized 1.5-car garage with workshop/storage space-ideal for paddleboards, kayaks, golf clubs, or seasonal gear. All of this just minutes from the Collingwood marina, grocery stores, and a 20-minute drive to Thornbury's restaurants and shops. Whether you're raising a family, downsizing, or looking for a weekend escape, this home offers comfort, convenience, and endless potential. (id:54532)
5 - 202 Queen Street W
South Bruce Peninsula, Ontario
Introducing a contemporary town home for lease, featuring one-car garage and paved parking. This sleek residence boasts efficient one-level living, providing both comfort and convenience. Enjoy the warmth of natural gas heating in this thoughtfully designed space, spanning a generous thousand square feet. Say goodbye to maintenance concerns, as this newer town home offers a hassle-free lifestyle, making it the perfect place to call home. Available for December 1st occupancy. Included in the monthly rent of $2,550 is heat, water/sewer, lawn care and snow removal. Tenant pays their own Hydro. (id:54532)
315 - 308 Watson Parkway N
Guelph, Ontario
Sitting at over 1,100 sq ft, this one-bedroom plus den easily functions as a two-bedroom unit, features two bathrooms, and comes with an underground parking spot and storage locker. An inviting entranceway leads to the spacious kitchen, featuring ample cabinets, counter space, and a breakfast bar. Hardwood flooring in the living room, dining room, and leading into the primary bedroom, featuring a private covered balcony, walk-in closet, and ensuite bath with a stand-up shower and separate soaker tub. The den is being used as a second bedroom and also has hardwood floors and easy access to the second bathroom. In-suite laundry and low condo fees, which include water (centrally softened), make this super affordable living. The location features amazing walking trails, great schools, and parks! (id:54532)
1034 Pine Grove Road
Penetanguishene, Ontario
Check this out! Stunning 3-bedroom raised bungalow, perfectly situated on a lovely 150' x 420' county lot just minutes from beautiful Georgian Bay and all local amenities. Step inside to a bright, open-concept living space featuring a spacious eat-in kitchen with quartz countertops, a large island, stainless steel appliances with a gas stove - perfect for entertaining family and friends. The primary suite offers a relaxing retreat with a private ensuite featuring heated floors, while the laundry room and lower-level bathroom also include in-floor heating for year-round comfort. The basement area provides additional living space, ideal for a family or in-law potential. Enjoy outdoor living with gas BBQ hook-ups, hot tub, and a covered area with an awning overlooking the peaceful backyard. For hobbyists or those needing extra space, there's an oversized garage with loft plus an 18' x 40' heated and insulated shop-perfect for projects, toys, or storage. Additional features include a gas furnace, wired generator, water softener, and water filtration system. Whether you're looking for a private home to unwind or a place to embrace nature and community, this property has it all. Great price. Great location. (id:54532)
200 - 580 West Street S
Orillia, Ontario
Step into this rare, modern and spacious unit in Orillia's Lakeside Estates (formerly Parkside Estates). Featuring two full bathrooms, a large eat-in kitchen with a 5-burner gas stove and beautiful high ceilings with crown moulding. The main area boasts rich oak cabinetry in the well appointed kitchen while large windows provide a stream of natural light that creates a bright and airy space. Down the hall you will find two ample-sized bedrooms including a unique primary bedroom with ensuite. The extra-wide design makes the entire home feel spacious and the 30 foot long south-east facing deck gives you a perfect place to enjoy your morning coffee or look out on your oversized yard. Modern units (2015 build) like this do not come up often, so call today to book your showing and make this your new, affordable home! All appliances are included, all you have to do is move in. Park approval required with $250 application fee. (id:54532)
28 Grove Street E
Barrie, Ontario
Discover the incredible potential of this legal duplex, a beautifully maintained bungalow featuring a finished lower level. This is your golden opportunity as either an investor or a first-time home buyer seeking a reliable "mortgage helper." Imagine living in one unit while effortlessly renting out the other! This property has undergone a stunning transformation, entirely renovated in 2020 with top-notch updates including a new roof, shingles, insulation, drywall, flooring, vinyl siding, plumbing, electrical systems, furnace, and windows. Both modern bathrooms and kitchens have been luxuriously upgraded, complete with brand-new appliances. Ideally situated close to schools, public transit, and parks, this home is not just a place to live; it's a smart investment in your future. The upper unit will be available to move in as of September 1, 2025, presenting you with the fantastic opportunity to enjoy your new home while the lower unit contributes to your mortgage payments. Don't miss out on this exceptional opportunity! Buyers seeking a "Mortgage Helper"Living in one unit and renting the other. Completely renovated in 2020 -Updated from top to bottom, including Roof, Shingles, Insulation, Drywall, Flooring, Vinyl Siding, Plumbing, Electrical, Furnace, Windows, Modern Bathrooms and Kitchens, and Appliances. Close to Schools, public transit, and Parks. The Upper Unit will be vacant as of September 1, 2025, ready for you to move in and have the lower unit help pay the mortgage (id:54532)
1033 Bayview Point Road
Lake Of Bays, Ontario
This cherished family cottage is a once in a generation opportunity on the coveted shores of Lake of Bays, Muskoka. Set on nearly an acre with over 100 feet of west facing shoreline, it offers panoramic sunset views, crystal clear deep water, and a dramatic cliffside setting perfect for swimming, boating, and even a little cliff jumping. Perched atop a scenic bluff, the classic three bedroom cottage captures the essence of Muskoka living with its open concept design, lakeview deck, and metal roof that sings with the rhythm of summer rain. Move in ready, yet brimming with potential, it invites you to refresh, expand, or envision your dream retreat while preserving its timeless character. Follow the iconic 100 step cliffside staircase down to your private dock, where sun drenched days and evening swims await. Just a five minute boat ride to Dorset, you'll enjoy the perfect balance of peaceful seclusion and small town charm, from the general store and lookout tower to local markets and festivals. A rare Muskoka gem where every sunset feels like a personal invitation to slow down, connect, and create memories that last a lifetime. (id:54532)
191 George Street S
Arran-Elderslie, Ontario
4 Bedroom raised bungalow on a large lot in a desirable neighborhood of the Charming Village of Paisley. This front split raised bungalow features a Kitchen, Dining Room, Living Room, Primary Bedroom + 2 other Bedrooms and a 4 piece Bathroom on the main floor. The lower level features a Rec Room, Bedroom, Utility/Laundry Room Combination, Workshop, Storage Room, Cold Room and a 3 piece Bathroom. There is a large rear yard that is partially fenced and a 4 vehicle driveway. Paisley is approximately 25 minutes to Bruce Power and 20 minutes to the famous Lake Huron shoreline and sunsets in Port Elgin. The Village offers all of the amenities you need including the rail trail for hiking and snowmobiling, 2 rivers to fish and canoe or kayak, as well as several heritage buildings you can admire as you walk through the beautiful downtown. The home is close to the school, the downtown shopping area as well as the rivers and trail system. Don't be disappointed and book your showing today. (id:54532)
35 Thomas Street
St. Marys, Ontario
Welcome to 35 Thomas St, St. Marys! Nestled along the Thames River, this unique home showcases the incredible location and offers the perfect blend of easy living and space for all of your hobbies. The main floor is home to an extraordinary shop with 2-piece bath, which could also make a perfect game or recreation room. The second attached garage is oversized and perfect for your toys, hobbies or even your RV. Make your way up to the second floor, where you have extensive river views and light shining in from all angles. The primary bedroom is spacious with double closets, a private balcony and semi en-suite access to the main bath. The second bedroom is just down the hall and features a walk-in closet and a charming private balcony as well. The living spaces are open and bright, with a cozy gas fireplace, 2 additional balconies and more incredible views. This home boasts beautifully landscaped gardens, second level laundry and parking for you and all of your friends, including an additional detached single garage, and all conveniently located just steps to the charming downtown. For more information or to schedule a private viewing, contact your favourite REALTOR today! (id:54532)
43 Thomas Street
St. Marys, Ontario
Welcome to your cottage on the river! Imagine enjoying your morning coffee on your exclusive terrace, overlooking the North Thames River, the Opera House and beautiful downtown St. Marys! There's more than meets the eye with this incredible home. It's situated on an extra wide lot, just steps to downtown and has been lovingly cared for, by the same family for decades. This single floor living offers a bright living room with gas fireplace and pristine solid wood floors, as well as a secondary family room with wetbar, located at the rear of the home, overlooking the river. There are 2 lovely guest bedrooms, as well as an oversized primary suite with 2 walk-in closets, a wash stand and a 3 piece ensuite. There are 2 additional full bathrooms and a cozy home office. The kitchen is open to the dining room and provides easy access to the main floor laundry and garage. There is plenty of parking, with the private driveway, leading to the attached garage, as well as the huge U shaped drive along the south side of the property. There are even 2 sheds, for all of your toys and outdoor storage. For more information or to view this property for yourself, contact your favourite REALTOR today! (id:54532)
447 Countess Street S
West Grey, Ontario
Modern Comfort & Small-Town Charm 4 Bed, 2 Bath Raised Bungalow: Discover the perfect blend of small-town charm and modern comfort in the heart of Durham, West Grey. This welcoming 2012 brick raised bungalow with just over 1800 square feet of combined above and below grade living space, offers 4 bedrooms, 2 bathrooms, and an attached garage, designed to fit the needs of today's families. Step inside to a bright and thoughtful layout where a vaulted ceiling in the main floor living room creates a sense of space and light. The finished basement extends your living space with a cozy recreation room featuring a gas fireplace - perfect for movie nights or gatherings. The home also features a private backyard for outdoor enjoyment and a concrete 4-car driveway that adds both curb appeal and convenience. Living here means more than just a home - it's about community. Durham offers a friendly, walkable lifestyle with local shops, schools, parks, and scenic trails right at your doorstep. For outdoor lovers, rivers, forests, and conservation areas are all nearby, providing endless opportunities for hiking, fishing, and year-round recreation. If you've been searching for a place where comfort meets community, this property delivers the best of both worlds. (id:54532)
110 - 50 Campbell Court N
Stratford, Ontario
Discover the convenience and comfort of this 744 sq ft condo with added privacy and peace on the top level of the building. This condo boasts a spacious entryway with a large double closet and open-plan living/dining/kitchen area. Freshly painted with carpet-free floors that promise easy maintenance and a contemporary vibe. The 2 well-proportioned bedrooms are bright and airy. Updated 3-pc bathroom with new vanity and hardware. Convenient in-suite laundry room and storage locker to keep your living space organized and clutter-free. Enjoy your own private balcony with your morning coffee or watch the world go by. New windows and patio door replaced in October 2025. This condo community also includes practical amenities like secure building entry, plenty of visitor parking and dedicated parking spot options. This condo is just a short walk from the Stratford Rotary Complex and the Stratford Farmers Market. Call your realtor today for a private viewing! (id:54532)
1567 Bruce Road 4, R.r. 2 Road
Brockton, Ontario
Country Living with Endless Possibilities - Home + 60 x 60 Commercial Shop! This beautifully maintained all-brick bungalow sits on a sprawling 110' x 276' lot just minutes from Walkerton, offering the perfect blend of peaceful country living and commercial opportunity. Featuring 2+1 bedrooms, 3 bathrooms, and over 2,600 sq. ft. of finished living space, the home includes a bright, open-concept kitchen, cozy living room, reading nook, and two bedrooms on the main level, plus a fully finished lower level with a large rec room, additional bedroom, bathroom, utility, and storage rooms. The private backyard retreat boasts a deck, space for a hot tub (As Is), lounging area, and a firepit patio surrounded by mature trees. The 60' x 60' commercial shop is a standout feature heated by a wood stove and gas furnace, it includes two large bay areas with one 10' overhead door, a 2-piece bathroom, office, and a lean-to addition with an 8' garage door perfect for storage, plus an additional storage area. Ideal for entrepreneurs, tradespeople, or hobbyists, this rare property offers the chance to live and work from home, just minutes to Walkerton, 20 minutes to Hanover, and an easy drive to Bruce Power. (id:54532)
447 Shuter Street
North Huron, Ontario
Opportunity Knocks in Wingham! If you're searching for a home to make your own, this solid 3-bedroom bungalow offers incredible potential in a great location. With strong bones and a layout perfect for comfortable living, this is your chance to build equity and bring your vision to life. The main floor features three bedrooms, a full bath, living room, and a cozy sunken family room complete with a gas fireplace. The lower level is finished and recently updated, offering newer flooring, fresh paint, and an additional full bathroom, providing extra living space for family or guests. Important updates have already been completed, including a metal roof (approx. 10 years old) and an updated furnace. The home also includes an indoor pool area - currently not operational and not used for several years. The pool and related equipment will be sold as is, where is, with no warranties or representations. Located in the community of Wingham, Ontario - close to schools, shopping, healthcare, parks, and all the amenities this friendly town has to offer. Bring your ideas and make this property your own - a rare opportunity at this price point! (id:54532)
84433 Sunrise Drive
Ashfield-Colborne-Wawanosh, Ontario
Welcome to 84433 Sunrise Drive - 11+ Acres of Prime Lake Huron Waterfront! Discover a rare opportunity to own over 700 feet of stunning Lake Huron shoreline. This exceptional property offers endless possibilities - featuring a 3-bedroom cottage and a detached garage, all nestled within more than 11 acres of natural beauty and just 15 minutes north of the prettiest town of Goderich. Make it your year-round home, a peaceful weekend retreat, or a seasonal rental. You could even sever the existing cottage and build your dream lakefront residence on the remaining acreage. With potential for future development, this property is more than just a piece of land - it's an investment in lifestyle, natural beauty, and long-term value. Don't miss your chance to own a piece of paradise on Lake Huron. Book your private viewing today - and bring your vision! (id:54532)
Lot 6 Grey Road 1
Georgian Bluffs, Ontario
Imagine building your dream home on this serene, fully treed lot, ideally located just across the road from the stunning waters of Georgian Bay. Situated on a well-maintained, year-round paved municipal road, this property offers both tranquility and convenience. Located just a short commute to Owen Sound and Wiarton. For boating enthusiasts easy access is just minutes away at the public docks and boat launch in Big Bay. Additionally, the adjacent lot is available for purchase, offering a unique opportunity to expand your vision. Embrace the natural beauty and potential of this exceptional location as you design a home tailored to your lifestyle. (id:54532)
Lot 5 Grey Road 1
Georgian Bluffs, Ontario
Imagine building your dream home on this serene, fully treed lot, ideally located just across the road from the stunning waters of Georgian Bay. Situated on a well-maintained, year-round paved municipal road, this property offers both tranquility and convenience. Located just a short commute to Owen Sound and Wiarton. For boating enthusiasts easy access is just minutes away at the public docks and boat launch in Big Bay. Additionally, the adjacent lot is available for purchase, offering a unique opportunity to expand your vision. Embrace the natural beauty and potential of this exceptional location as you design a home tailored to your lifestyle. (id:54532)
47 Burton Street
Meaford, Ontario
Charming 3-Bedroom Bungalow Backing Onto Ravine with Creek - Move-In Ready! Welcome to this delightful white brick veneer bungalow nestled in a serene setting with a picturesque ravine and tranquil creek flowing behind the property. Perfect for retirees or first-time homeowners, this home offers comfort, efficiency, and nature at your doorstep. Inside, enjoy a cozy mix of carpet and hardwood flooring throughout the main level. The spacious basement features a finished rec room and storage area, plus a dedicated laundry room and workshop space-ideal for hobbies or extra organization. Recent upgrades include a high-efficiency furnace, hot water tank, and air conditioning system (2021), ensuring year-round comfort and energy savings. Appliances included: Fridge, Stove, Dishwasher, Washer & Dryer - just move in and start enjoying! A peaceful retreat with natural views, yet close to amenities. Don't miss this opportunity to own a home that blends charm, functionality, and a touch of nature. (id:54532)
Pt Lt 19 Conc. 20 Concession
Georgian Bluffs, Ontario
Great recreational 65 acre property, on a seasonal road with hydro. Property was formally farmed and used as pasture, currently treed, has a pond and has trails through out property. Could be returned to pasture or would make an excellent hunt camp. (id:54532)
511 Havelock Street
Huron-Kinloss, Ontario
SMART INVESTMENT. EVEN SMARTER NEW PRICE !! Have you been searching for an opportunity to own your own home ? Versatility is the key word for this property offering a multi-generational haven, income-producing duplex, or vibrant home-based business, this property checks every box with minimal work needed to transform potential into reality. You need to see this sprawling 6 bedroom, 4-bath century home, thoughtfully expanded to accommodate todays dynamic lifestyles, totaling over 4000 square feet of finished living space ! Inside, you'll be captivated by multiple spacious living areas, each bathed in natural light and rich with original charm. The heart of the home is a custom chefs kitchen, featuring high-end finishes, premium appliances, and exquisite craftsmanship that speaks to both style and function. The residence offers unmatched flexibility ideal for extended families, private guest quarters, or a split dwelling. An existing business-ready setup and prime street exposure provide the perfect canvas for entrepreneurs looking to launch or grow in a vibrant community setting. The addition offers in-floor heating on both levels while the original portion of the home has efficient forced air gas heating and central air. The addition has some plumbing that could be used for a second kitchen along with separate entrances and parking. Notable features of the renovations are the bathrooms; offering in-floor heating, heated towel bars, accent lighting and functional niche shelving. Distinguishing highlight of this home is the Cupola, a rare and unique detail reflecting English Georgian architecture. This circa 1860 home is regarded as Lucknow's oldest home and stands as a testament to the town's early history. From the old-world craftsmanship to modern luxury, this home is a one-of-a-kind opportunity that beautifully merges history, functionality, and future-forward potential. (id:54532)
504877 Grey 1 Road
Georgian Bluffs, Ontario
If you've been searching for a true waterfront paradise where the views never get old, the peace and quiet never grow tiresome, and every season brings something new to love, this property may be the one. Nestled on Georgian Bay, just 20 minutes from Owen Sound, this meticulously maintained cedar log panabode style home offers over 3,500 sq ft of warm, inviting living space with 200 feet of shoreline on a rare double lot, providing exceptional privacy and a deep connection to nature. Lovingly owned by the same family for over 60 years, the property is rich in history and features beautifully landscaped grounds, extensive gardens, raised vegetable beds, and a charming gazebo with sweeping bay views. A shore well-fed irrigation system keeps everything lush, and a winding driveway meanders down to the waters edge. Inside, vaulted ceilings and oversized windows fill the open-concept living area with natural light and year-round views. A wood-burning fireplace anchors the main space, while the wrap around composite deck invites you to relax, entertain, and soak in the scenery. The kitchen offers Corian countertops, ample storage, large prep island, and a crisp white-on-wood finish. The main level includes a guest bedroom with four-piece bath, laundry room, and a double-car garage. The spacious primary suite features deck access, a large walk-in closet, and a private ensuite. The lower level adds two more bedrooms, two living areas, a three-piece bath, and walkouts to the backyard all with water views. Wide staircases and doorways throughout add to the home's open, accessible feel. This is a once-in-a-generation chance to own a legacy property in one of Grey Bruce's most stunning waterfront settings. 2 adjoining lots create this 200+' parcel. Book your showing today! (id:54532)
71a Kawigamog Lake Road
Parry Sound Remote Area, Ontario
Seller willing to negotiate. Bring an offer!An affordable opportunity to own a piece of paradise in cottage country on Lake Kawigamog.. Whether for year-round use home, weekend getaway or investment/rental property, this 3 bedroom, winterized, cottage is sure to check off all boxes! Located in an unorganized township on a year-round private maintained road. Open concept, vaulted ceiling, wood, flooring, ceiling fans, wood stove, laundry area. Enclosed porch to enjoy an evening dinner, playing card games, and listening to the wonders of Mother Nature. Basement for additional storage for your tools and cottage supplies. A great size yard with treehouse for kids to play. Open fire pit area to tell your campfire stories and evening fun with family and friends. Deep water to jump off the dock for a swim and a good size motor boat can take you out for a day of bliss with access to 65 km of boating.The lake is part of the Pickerel River System which is stocked with pickerel. You can enjoy a relaxing boat ride down to Wilson Lake and explore the little town of Port Loring, offering Restaurants, LCBO, Hardware stores, Legion, Bakery, antique store, bait shop and more. Thousands of acres of crown land and OFSC snowmobiling trails nearby. Just a couple of kilometres from Hwy 522. All season activities from your doorstep. Click on the media arrow for video. 3-D imaging and virtual tour. (id:54532)
70 Applewood Boulevard
Kincardine, Ontario
Step inside this fully updated mobile home in Woodland Park community of Inverhuron. The owner has spared no expense during this renovation, all work has been completed with functionality, design and durability in mind. From top to bottom, you will notice nice new luxury vinyl plank flooring, fresh paint, window coverings, light fixtures, a custom kitchen sold with stainless steel appliances (new in 2025), a 3pc washroom with walk in shower & stackable washer and dryer plus 2 large bedrooms both with closets. The home has a forced air propane furnace (2023) and central air conditioning (2024) which are notable upgrades you don't always find in units like this. The home has a metal roof, hot water tank (2025), vinyl windows and vinyl sided exterior, a large deck (approx 370 sqft) with pergola, 2 sheds and many mature trees/landscaping. This home could be an ideal "cottage", investment if you're working locally and need a place to hang your hat through the week or if you're planning on retiring near Lake Huron! Inverhuron is located between Kincardine & Port Elgin along the shoreline with Woodland Park being approx. 2 blocks from the lake and trails! Inverhuron Provincial Park is just down the road and local convenience store/restaurant just down the road. Qualified Buyers are encouraged to look into financing options available under CMHC's CLIP Program (Chattel Loan Insurance Program) with as little as 5% down. This home is on leased land, the monthly fee will be $642 for the next owner which covers your water, septic, land lease fee, snow removal of private roadways within the community and grass cutting of common areas. Owners are responsible for maintenance of their home, hydro, propane, wifi/telephone/cable, snow removal of their driveway and lot grass cutting. If you're in search of a turn key & affordable option, you have found it! (id:54532)
138 Frederick Street E
Wellington North, Ontario
NEW PRICE Thinking of leaving the city? This would be your perfect opportunity! Welcome to this charming, well-cared for home on a spacious lot in the quaint town of Arthur. Inside, you'll find a welcoming entry /sitting area, a generous living room that flows into the dining room, three comfortable bedrooms, and two bathrooms. This home has seen thoughtful updates including a newer roof (5 years) & new insulation, Furnace, Water Heater & A/C (3 years), and updated windows. The basement is partially finished, offering additional space to make your own. From the back door step out to a fantastic yard, ideal for gardening or simply enjoying the summer sun. A Newer Garage is perfect for the hobbyist or extra storage. All of this within walking distance to the pool, arena, local shops, and more. Do not wait arrange your viewing today! (id:54532)
112 Huron Heights Drive
Ashfield-Colborne-Wawanosh, Ontario
Prime location! This Cliffside B with Sunroom model offers 1594 sq ft of living space and is situated on a premium outside lot at The Bluffs! Just imagine the lifestyle, living along the shores of Lake Huron, close to shopping and fantastic golf courses along with your own private community recreation center complete with library, party rooms, sauna and indoor pool! This gorgeous home offers an extensive list of upgrades and is an absolute pleasure to show! Features include a large custom kitchen with crown moulding, huge center island, pantry, upgraded appliances and quartz countertops. The living room boasts a gas fireplace and tray ceiling. Also located adjacent to the kitchen is a spacious dining room with tray ceiling. The sunroom sports a cathedral ceiling and terrace doors leading to a private wooden deck with natural gas BBQ hookup and quality constructed gazebo. Other features include a large primary bedroom with walk-in closet, 3 pc ensuite bath with upgraded shower and quartz countertop on the vanity. Just down the hall is a spacious second bedroom and 4 pc main bath with linen closet and quartz counter top on the vanity. California shutters and upgraded light fixtures are also prevalent throughout. There are plenty of storage options in the home as well including lots of closets and a full crawl space with concrete floor. There is also an attached two car garage with hook up for an electric vehicle! This home is truly one of the nicest in the community, so don't delay, call your agent today for a private viewing! (id:54532)
53 Broadview Street
Collingwood, Ontario
FURNISHED RENTAL - Available November 1st. Flexible term: one month to one year. Welcome to this turn-key furnished executive home on the quiet east side of Collingwood - perfectly located just minutes from downtown, trails, ski hills, golf, Georgian Bay, and the area's best dining and shops. The open concept great room, with its soaring ceilings, stone fireplace surrounded by a comfy sitting area, and sun-filled windows, offers an inviting space to relax and unwind. The fully equipped kitchen makes meal prep a pleasure, while the sunny deck with BBQ, outdoor hot tub, and spacious layout make it easy to enjoy every season. With 4 bedrooms and 3.5 baths, there's plenty of room for family and guests. The lower-level rec room features ping pong, foosball, and other games - ideal for casual evenings and family fun. Walk to the Rock Dell Steak House or the shores of Georgian Bay, or take a short drive(or bike ride) to explore the scenic trails, waterfront, and vibrant local scene that makes Collingwood such a special place to call home. This ideal location, off Beachwood and close to the Hwy 26 & Poplar Sideroad, makes for easy commuting whether you're heading to Barrie and the GTA or the ski hills at Blue Mountain. Utilities are in addition to rent. (id:54532)
1869 Muskoka Rd 118 W Highway
Muskoka Lakes, Ontario
Welcome to this stunning 4-bedroom, 3-bathroom pet-friendly Treetops Villa, perched on a hilltop with breathtaking views over Lake Muskoka. This luxurious fractional ownership offers 6 weeks per year (1/8th share) of carefree cottaging in one of Muskoka's most sought-after locations. Thoughtfully designed for relaxation and entertaining, the villa features a spacious Muskoka Room with a double-sided fireplace, a nearly wraparound covered deck on the main level, and a private open-air balcony off the primary bedroom. The gourmet kitchen comes fully equipped for preparing meals at home, or you can opt for dining at the on-site restaurant or one of the many excellent spots in nearby Bracebridge or Port Carling. Enjoy summer evenings with a BBQ on the deck, then unwind in your private hot tub as the sun sets over the lake. Whether its cozy nights by the fire or sunny mornings with coffee and a view, this villa promises a peaceful escape with every visit.C1 weeks Friday to Friday. Welcome to this stunning 4-bedroom, 3-bathroom pet-friendly Treetops Villa, perched on a hilltop with breathtaking views over Lake Muskoka. This luxurious fractional ownership offers 6 weeks per year (1/8th share) of carefree cottaging in one of Muskoka's most sought-after locations. Thoughtfully designed for relaxation and entertaining, the villa features a spacious Muskoka Room with a double-sided fireplace, a nearly wraparound covered deck on the main level, and a private open-air balcony off the primary bedroom. The gourmet kitchen comes fully equipped for preparing meals at home, or you can opt for dining at the on-site restaurant or one of the many excellent spots in nearby Bracebridge or Port Carling. Enjoy summer evenings with a BBQ on the deck, then unwind in your private hot tub as the sun sets over the lake. Whether its cozy nights by the fire or sunny mornings with coffee and a view, this villa promises a peaceful escape with every visit.C1 weeks Friday to Friday. (id:54532)
137 Water Street
Stratford, Ontario
Spectacular and spacious on one of Stratford's most coveted tree-lined streets. - an easy stroll to downtown, the theatres, and the river. Brimming with charm and character, this home has been thoughtfully updated to offer modern comfort in a timeless setting. The stunning kitchen features abundant cabinetry, an extra-wide fridge/freezer, built-in ovens and quartz counters, opening seamlessly to the inviting living/dining spaces with two cozy fireplaces. With four bedrooms and four bathrooms, there's room for everyone, plus laundry conveniently located on both the upper floor and in the basement. The attached garage and oversized private driveway offers plenty of parking and includes a Level 2 50A EV charger. Enjoy a private fenced yard, extra insulation for year-round efficiency, and the peace of mind that comes with all appliances being less than five years old. Truly, this home has it all - character, convenience, and the quintessential Stratford lifestyle, which needs to be seen in person to truly appreciate its splendour. Reach out to your REALTOR today to view. (id:54532)
335 Britannia Street
Stratford, Ontario
Welcome to this well-maintained 4-level side split, ideally located in a sought after school district neighborhood. Offering 3 bedrooms and a 4 piece bathroom on the upper level, and a 2 piece powder room on the main level. Kitchen with separate dining room and living room on the 2nd level providing plenty of space for families of all sizes. The functional layout features multiple living areas across four levels, offering flexibility for everyday living, entertaining, or creating a home office or playroom in the basement level. The large backyard is perfect for outdoor activities, gardening, or simply relaxing in a private setting. Additional features include a single-car garage and a private double-car driveway, ensuring ample parking and convenience. This is a wonderful opportunity to own a spacious home in a great neighborhood. (id:54532)
120 Sebastian Street
Blue Mountains, Ontario
Spend your ski season in luxury at this exceptional, newly built home in the heart of The Blue Mountains - located just steps from Georgian Peaks Ski Club. Designed with both comfort and style in mind, this property offers the perfect blend of convenience, sophistication, and stunning views of the slopes and Georgian Bay. The open-concept main floor is filled with natural light, featuring floor-to-ceiling windows that frame the snow-covered hills beyond. A custom chef's kitchen flows seamlessly into the dining and living areas, where a striking wood-burning fireplace creates a warm and inviting atmosphere - ideal for relaxing after a day on the slopes. Heated polished concrete floors run throughout the main level, ensuring cozy comfort all winter long. Upstairs, four spacious bedrooms provide room for family and guests, each offering peaceful views of Georgian Peaks or the surrounding winter landscape. The primary suite is a true retreat, featuring a walk-in closet, spa-like five-piece ensuite, and a serene meditation loft for quiet moments between ski days. A second-floor family room and dedicated laundry add to the home's functionality and ease. This fully automated home features a state-of-the-art Lutron system for effortless control of lighting and ambiance, along with a smart snow melt system to keep the driveway and walkway clear. A heated garage with boot drying system, ample storage, and a mudroom with an additional washer/dryer make coming and going with ski gear a breeze. Experience the ultimate Blue Mountains ski season in a home that combines modern luxury with unmatched proximity to the lifts! List price per month and all inclusive (id:54532)
159 Indian Circle
Blue Mountains, Ontario
Nestled at the end of a quiet cul-de-sac and set on nearly an acre (0.969), this exceptional 4-bedroom, 3-bathroom residence offers the perfect blend of privacy, luxury, and lifestyle. Backing directly onto the 14th hole of the prestigious Georgian Bay Golf Club, the property is surrounded by mature landscaping and serene natural beauty. Inside, sunlight pours through expansive windows, highlighting tranquil views of the gardens, pool, and fairways. The thoughtfully designed kitchen features Caesarstone counters, induction cooktop, walk-in pantry, and warm hickory floors, flowing seamlessly into inviting living spaces anchored by two gas fireplaces. A built-in Sonos sound system ensures your favorite music follows you throughout the home. The main floor includes a versatile bedroom with walkout access to the deck ideal as a guest suite or convenient primary. Upstairs, two spacious bedrooms accompany the luxurious primary suite, complete with spa-inspired ensuite, walk-in closet, and a private deck overlooking lush greenery perfect for morning coffee or evening relaxation. The newly renovated lower level expands the living space with fresh finishes, vinyl plank flooring, and a cozy fireplace. With direct walkout access to the backyard, its the ultimate après-ski lounge or retreat after a day on the course. Outdoors, the home shines as a private oasis designed for relaxation and entertaining. Pebble Tec in-ground pool, hot tub, expansive deck, and fully fenced yard provide both comfort and peace of mind. Blending sophistication, comfort, and the best of Georgian Bay living, this one-of-a-kind retreat is a rare offering not to be missed. (id:54532)
108 Stuart Court
Blue Mountains, Ontario
Welcome to 108 Stuart Court in the prestigious Lora Bay community, just west of Thornbury, Ontario. This exceptional, architecturally inspired 2,730 sq ft bungalow is located at the end of a quiet cul-de-sac on the sought-after east side of Lora Bay--known for its mature landscapes, Georgian Trail access, and proximity to the clubhouse. Backing onto the second tee of the Lora Bay Golf Course, this south-facing home offers peace, privacy, and expansive views. Meticulously designed with inspiration from Frank Lloyd Wright and Mid-Century Modern architects, the home blends contemporary styling with warm, natural materials. Interior features include radiant in-floor heating throughout, zoned climate control, and a thoughtful semi-open layout that provides flow and function. The Great Room boasts 12' ceilings, a striking gas fireplace, and direct access to a 330 sq ft covered porch with its own fireplace and BBQ station. The kitchen is thoughtfully designed with custom cabinetry, a 14' island, walnut eating bar, high-end appliances, and walk-out to the rear yard. The private Primary Suite includes a spa-like ensuite with steam shower, soaking tub, dual vanities, and a custom walk-in dressing room. A guest bedroom with ensuite access, a flexible study/third bedroom, and a beautifully appointed powder room complete the bedroom wing. A fully outfitted gear room leads to a finished, heated 630 sq ft garage with storage lift, loft, A/C, skylights, and workshop potential. Built with a focus on energy efficiency and quality, construction includes Zip sheathing, Rockwool insulation, solid core doors, and a radiant slab foundation. No detail has been overlooked--age-in-place design elements, curbless showers, wide doorways, and level transitions throughout ensure long-term comfort. Professionally landscaped, evergreens, and a tranquil water feature, this is a rare offering in a fully built-out section of Lora Bay. Move in and enjoy a true four-season lifestyle. (id:54532)
727070 Side Rd 22c Side Road W
Grey Highlands, Ontario
A River Runs Through It - A Once-in-a-Lifetime Estate on 244 Acres. Every once in a lifetime, a property comes along that defies comparison. Set on an awe-inspiring 244 acres with the Beaver River flowing gracefully through, this extraordinary estate is where nature, heritage, and modern luxury live in perfect harmony.The centerpiece is a beautifully restored circa 1840 stone home, meticulously renovated to the highest standards while preserving its timeless charm. Offering over 4,100 square feet, the residence features five bedrooms, a parlor and living room each with gas fireplaces, and a stunning sunroom addition that captures the surrounding landscape in every season. The gourmet kitchen is a chef's dream, outfitted with Miele and Sub-Zero appliances and designed for both entertaining and everyday comfort.Step outside to experience an outdoor paradise - 5,700 square feet of terrace and patio space encircle a luxurious in-ground pool and sunroom, ideal for gatherings under the open sky. The pool house offers its own kitchen, bath, and a cozy bunkroom with four beds, perfect for guests or family getaways. A 6,400 sq. ft. barn completes the estate, providing ample storage and parking for vehicles, equipment, and toys, plus a professional office, and a dedicated sports and billiards room.But it's the river that truly sets this property apart - winding through the land in tranquil beauty, offering an escape into pure nature. Here, you can unplug, grab your fly rod, and wade into the current as the world slows down around you.This is more than a property; it's a legacy estate - a place to reconnect with nature, family, and the simple joys of life.Come see for yourself. Opportunities like this don't come twice in a lifetime. (id:54532)
1153 Deer Lake Road
Perry, Ontario
Step into this incredibly vast and stunning newer built home located on approximately 2.6 acres in the Township of Perry. This is main floor living at its finest! Offering 6 bedrooms and 5 bathrooms, all designed with comfort in mind. With well over 4000 sq.ft of well planned space, this property has it all. The open concept kitchen, dining and living areas create a seamless flow, offering a huge space perfect for entertaining friends and family, they can all gather and stay here! The modern and bright kitchen offers oversized stainless steel appliances, and a large island for all of your cooking needs. The great room offers impressive vaulted ceilings and a wood accented fireplace, allowing for plenty of room to kick back and relax by the fire. This space also provides access to the private yard via two double french doors to the oversized patio. Enjoy the luxury of 2 primary bedrooms with their own ensuites, in addition to 4 more bedrooms sharing Jack and Jill bathrooms, providing even more comfort and privacy. Set on an elevated lot with a charming circular driveway, this home combines elegance with functionality, with enough parking between the attached double garage and driveway for friends, family and more. The attached two-car garage includes a finished loft above, which can serve as an additional bedroom or a fun games room for the kids. The automatic generator will ensure your comfort. Located on the desirable Deer Lake Road not far from Emsdale and access to Hwy 11 , this home is a rare find! Only minutes to Deer Lake, Doe Lake, the town of Kearney, post office, convenience stores, liquor store and restaurants. Here you will also find access to Kearney's three-chain lakes and public beach. Access to Algonquin Park is only a short drive away. Some of the best trails for snowmobiling and ATV'ing are close by as well. There is always something to do, so don't miss your chance to own this spectacular property schedule your showing today! (id:54532)
141 Three Mile Lake Road
Armour, Ontario
Discover the perfect blend of modern living and natural beauty in this brand new three-bedroom home, conveniently located just 10 minutes north of Huntsville on the serene 3 Mile Lake Road. This property offers easy access on and off the highway, making it an ideal retreat for those seeking tranquility without sacrificing convenience. As you step inside, you'll be greeted by a spacious open concept design that seamlessly connects the kitchen, living, and dining areas perfect for entertaining family and friends. Large windows invite abundant natural light and showcase breathtaking views of the rolling hills of the neighboring farm, beautifully manicured and a delight to behold. The expansive deck is perfect for outdoor gatherings or simply enjoying your morning coffee while soaking in the picturesque scenery. With an attached garage and an unfinished basement, this home provides ample opportunity for customization to expand your living space and double your square footage to suit your needs. Don't miss out on this exceptional opportunity to own a beautiful home in a prime location. Schedule your viewing today and experience the charm and comfort this property has to offer (id:54532)
152 Beck Street
Wasaga Beach, Ontario
Welcome to 152 Beck Street in Wasaga Beach. Opportunity awaits and offers the perfect opportunity for investors, builders, or anyone ready to roll up their sleeves and create something special. Offering a 2 bedroom, 1 bathroom, one-story home on a nice sized lot. This property is located on the East side of Wasaga Beach and close to amenities and bus route. Being sold as-is. (id:54532)
314346 Rocky Church Road W
West Grey, Ontario
The city's chaos screaming horns, packed streets, lights that never dim grinds you down. You dream of escape, a place to build a life that's yours. Seven kilometers north of Durham, Ontario, your 50-acre haven waits. You drive, urban sprawl fading in the rearview. The sound of wind-swept cedars welcome you as you pull onto your land. Boots hit soil, and silence wraps you like a warm blanket. This isn't just dirt, its the foundation for your dream home. A one-acre pond glints, inviting lazy fishing afternoons or quiet moments watching the sun dip low. A 210-foot zip line stretches across towering maples, daring you to soar imagine the wind, your kids laughter echoing. Trails twist through the woods, perfect for hikes with your dog bounding free or ATV rides to secret corners. Deer blinds hide in the trees, whispering of crisp fall hunts, while a campfire crackles in your mind, stars blazing above, untouched by city glow. This place is ready: a176-foot well pumps 100 gallons of clear water a minute; 200-amp hydro with three 40-amp outlets powers your vision. A four-season cabin with two bedrooms, a 3-piece bath welcomes you now, while two board-and-batten sheds (24x12, 30x14) and a 20x8x8 walk-in cooler handle your gear. (id:54532)

