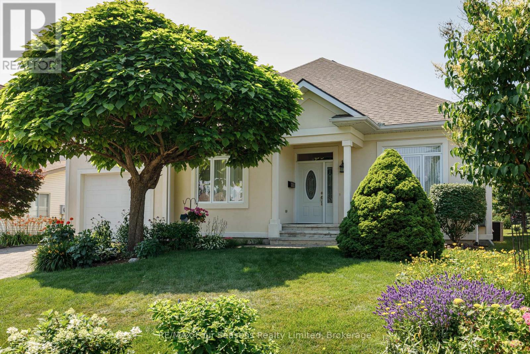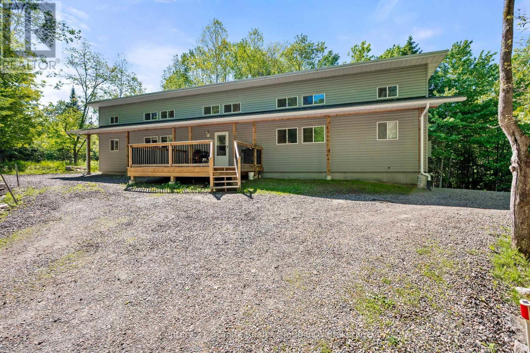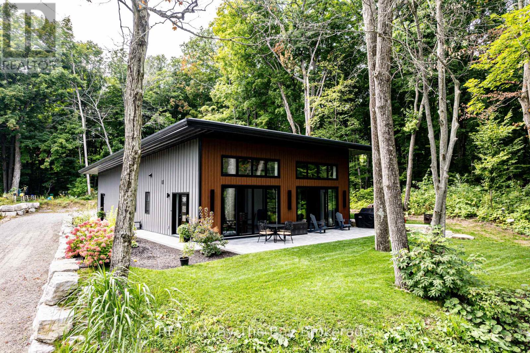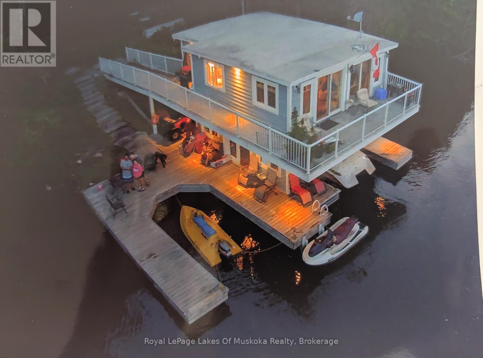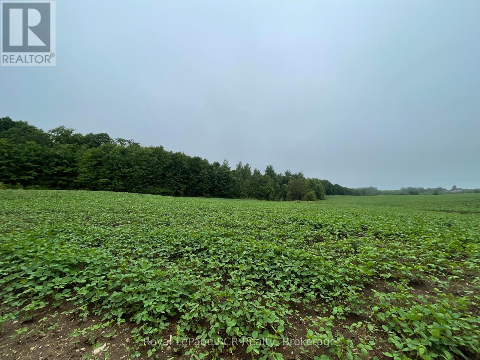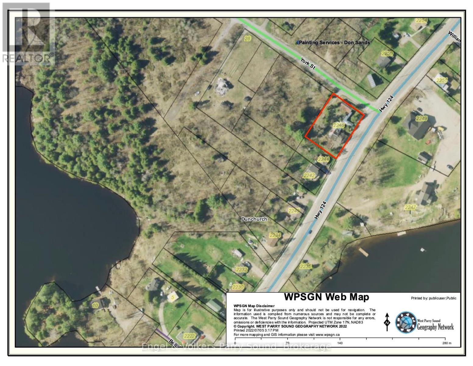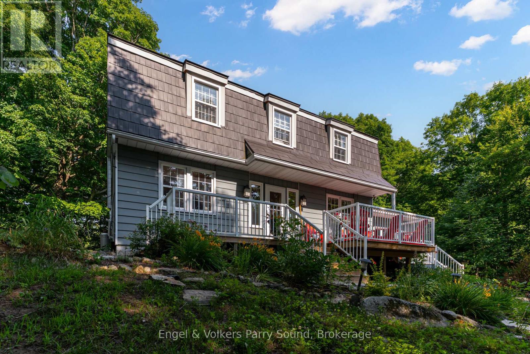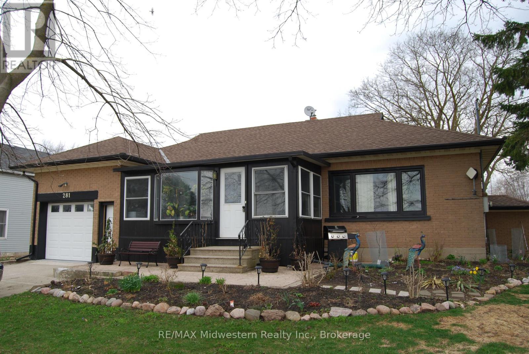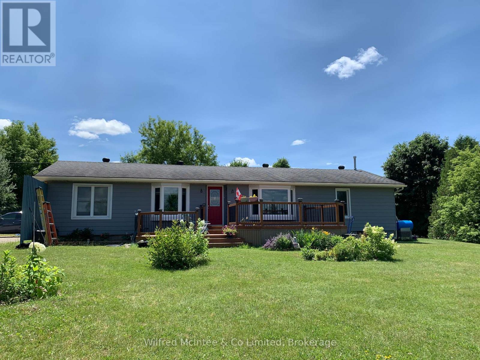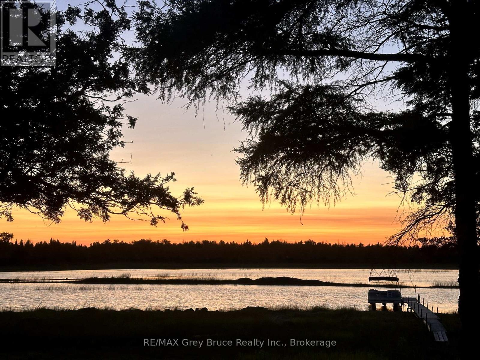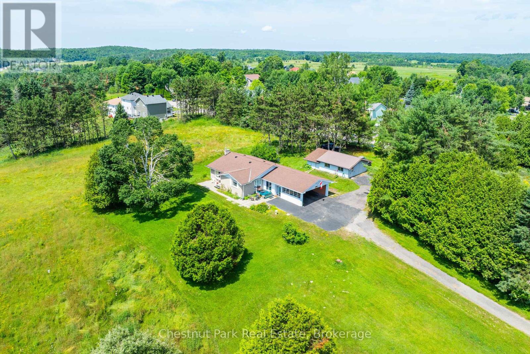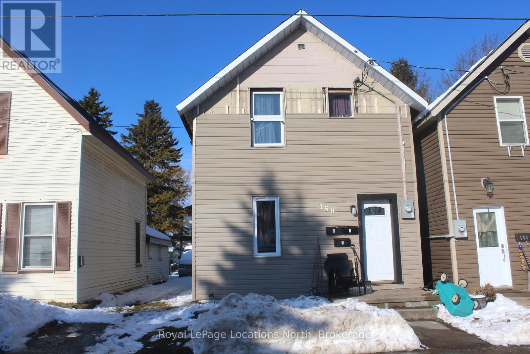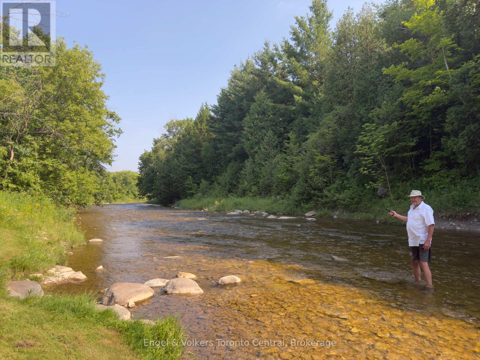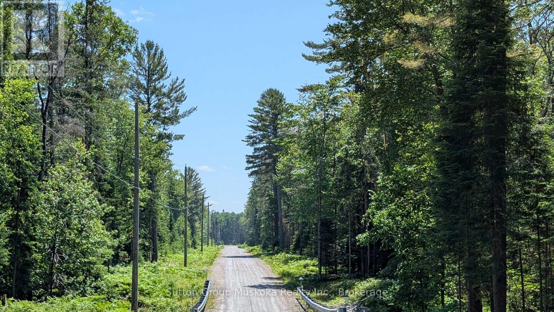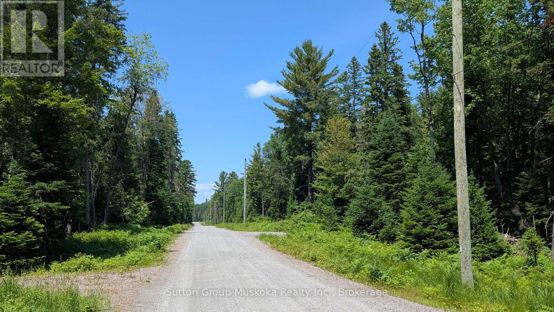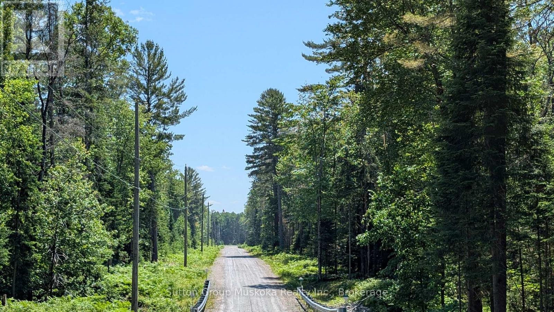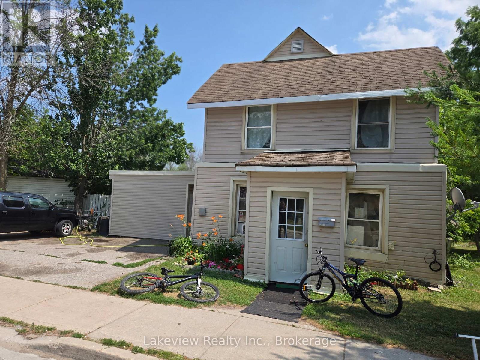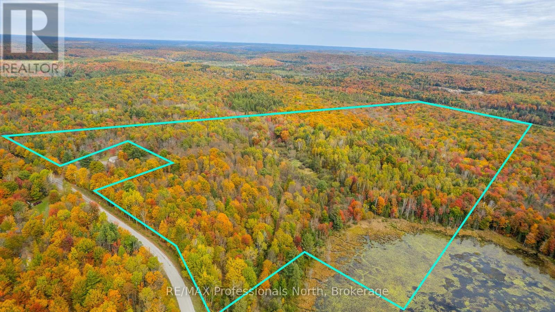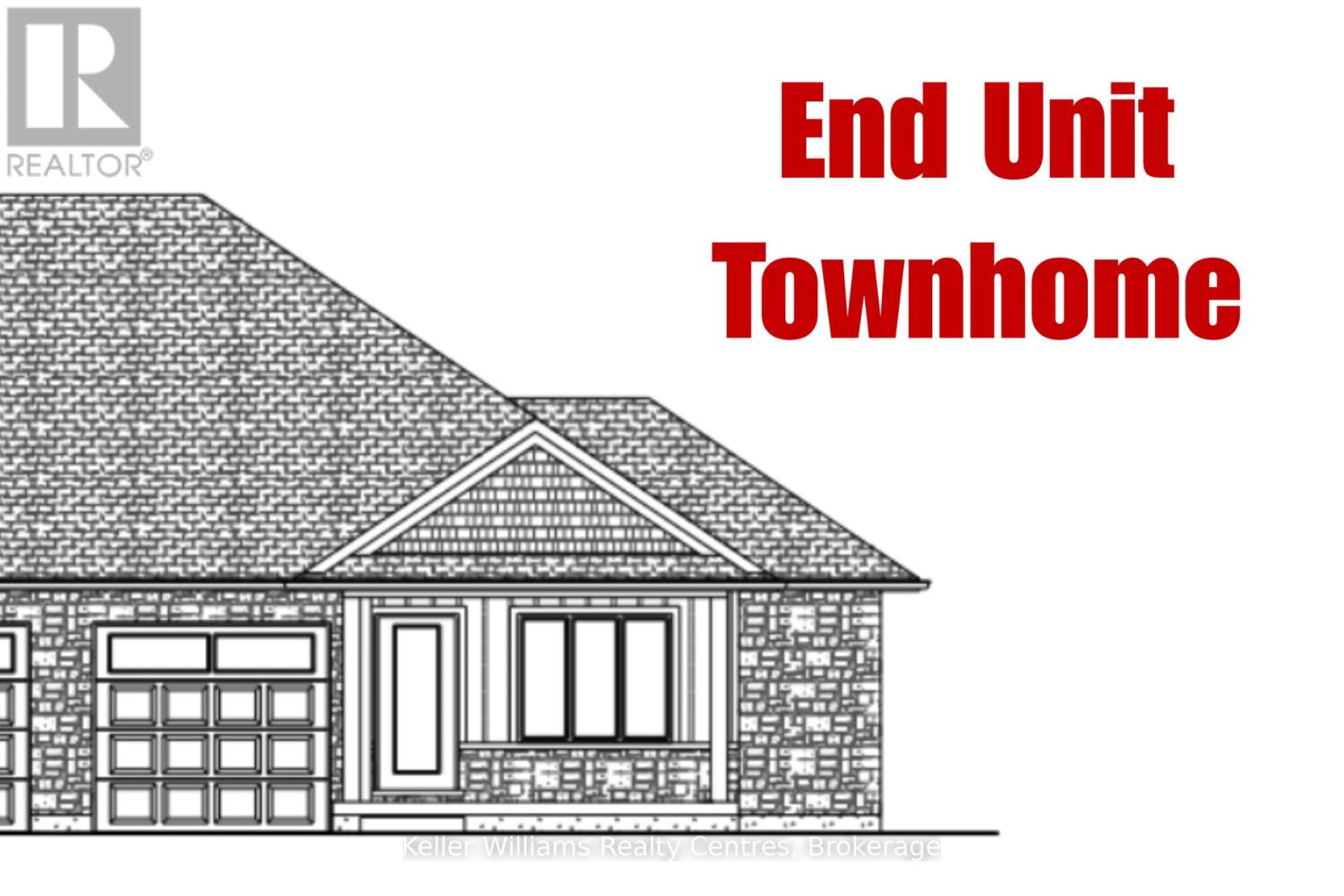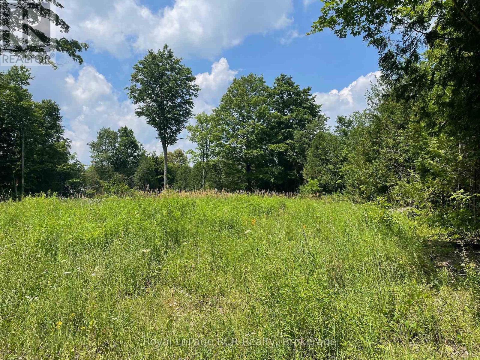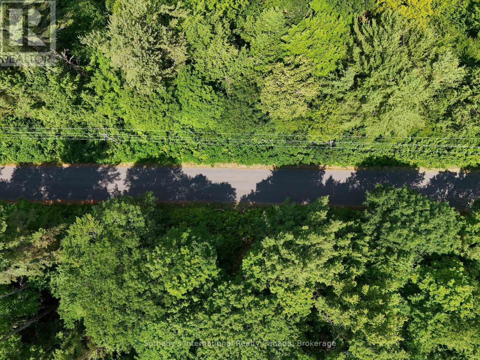150 Brooker Boulevard
Blue Mountains, Ontario
EXECUTIVE PORTER SKELTON CUSTOM HOME | 5 BEDS | 3 BATHS | 3200+ SQ FT (LIVING SPACE) | BLUE MOUNTAIN VIEWS | STEPS TO THE VILLAGE~ Four- season retreat in the heart of Ontario's premier recreational destination! This custom-built Residence offers over 3,200 sq ft of exquisitely finished living space, 5 bedrooms, 3 full bathrooms, and breathtaking views of Blue Mountain ~just a 5-minute walk to the iconic Village at Blue. Situated on an extensively landscaped 122' x 61' lot in a prestigious, quiet neighborhood, this home boasts gorgeous perennial gardens and a backyard oasis perfect for relaxing or entertaining. MAIN LEVEL HIGHLIGHTS: Open-concept gourmet kitchen with a large island, stone countertops, and abundant cabinetry, Separate formal dining room, Four-season sunroom with walkout to composite deck (14.7 x 11.3 ft)Spacious family room with soaring cathedral ceilings and cozy gas fireplace Private main floor primary suite with elegant 3-piece ensuite, Two additional main floor bedrooms and a 4-piece bath, Convenient main floor laundry with inside entry to the oversized insulated garage (21.11 x 12.6 ft) LOWER LEVEL PROFESSIONALLY FINISHED IN 2017 (PORTER SKELTON):Expansive family/recreation room with gas fireplace, Two sizeable guest bedrooms, 3-piece bathroom, Large hobby/workshop room~ ideal for ski or bike tuning, Cold room + ample storage, 200 Amp electrical service. Additional Features: Covered front porch | Interlocking driveway | Concrete front steps | New roof (2021) THE LOCATION~ Steps from Blue Mountains world-class skiing and year-round activities. Just minutes from the shores of Georgian Bay, championship golf, private/public ski clubs, the Georgian Trail, marinas, and so much more. Whether you're interested in boutique shopping, fine dining, arts & culture, or outdoor adventure, this is your opportunity to elevate your lifestyle in one of Southern Georgian Bay's most coveted communities. Experience the best of Blue Mountain Living (id:54532)
51 Farmcrest Avenue
Dysart Et Al, Ontario
Custom-Built Energy-Efficient Bungalow in Haliburton-By-The-Lake. Built in 2017, this thoughtfully designed energy-efficient bungalow is tucked away on a private, nicely treed lot offering peace, privacy, and zero yard maintenance! Ideal for shared living or easily converted to a spacious single-family home, the unique layout centers around a shared kitchen and laundry area. On either side, you'll find two separate living spaces each with 2 bedrooms, a bathroom, and a bright open-concept living/dining area with soaring cathedral ceilings and walkouts to private backyard areas. Whether you're looking for a smart investment with income potential, or a versatile intergenerational home, this property offers flexibility and function. Located in the prestigious Haliburton-By-The-Lake neighbourhood, just a short walk to the private 2-acre HBTL park on Head Lake exclusively for members. Enjoy access to a boat launch, dock, picnic areas, firepit, and even a horseshoe pit. Spend your days boating the renowned 5-lake Kashagawigamog chain, or walk into downtown Haliburton to enjoy local shops, restaurants, the library, schools, and Sir Sandford Fleming College's School of Art + Design. Serviced with a drilled well, septic system, and high-efficiency propane forced air furnace this home is as practical as it is inviting. (id:54532)
10167 Little Hawk-West Sho
Algonquin Highlands, Ontario
NEW PRICE!! $30K DECREASE!! WATER ACCESS ONLY on Little Hawk Lake. This beautiful property provides breathtaking big lake views and fabulous sunrises. Located close to the marinas and only a minute by boat to the landing. A very convenient location. Turn key 3 bedroom cottage offers everything you need to start enjoying this summer season right away. It's neat, tidy and extremely well maintained. Featuring a sunken living room with patio doors out to a deck with stunning views and al fresco dining. The third bedroom is off the living room and also looks out over the lake. The other 2 bedrooms and bathroom are on the upper level along with the kitchen/dining area. Included in this sale is a 2016 Princecraft Pontoon boat in like new condition with very few hours on it. Little Hawk Lake is part of a 3 lake chain and provides great Lake Trout and Bass fishing and miles of boating pleasure. Make this your summer to enjoy cottage life! (id:54532)
1584 Champlain Road
Tiny, Ontario
Introducing a one-of-a-kind Smart Home completed in 2023, designed for low-maintenance living and energy efficiency. This custom-built metal home is constructed with 26-gauge steel for the roof and exterior walls and features above R40 commercial-grade insulation, ensuring excellent thermal performance. Offering 2 large bedrooms and 2 baths, the home provides 1,260 sq. ft. of slab-on-grade living space with the added bonus of 2 custom attics for storage. The expansive open-concept living room, dining room, and kitchen boast soaring 16' ceilings, and the modern kitchen is finished with quartz countertops and a double waterfall island. High-end appliances include a Frigidaire Gallery fridge, a 5-burner gas stove with convection and air-fryer oven, and Electrolux washer and dryer. The home stays comfortable year-round with Navien natural gas radiant heated floors and a Mitsubishi heat pump offering both cooling and a second heat source. Large patio doors with custom power blinds flood the space with natural light and offer views of Georgian Bay. Outside, enjoy a natural gas BBQ hookup and easy water access across the street, while Awenda Provincial Park at the rear ensures a tranquil setting. The attached, fully insulated garage measures 35 x 24 (840 sq. ft.), providing space for 3 cars, 13' ceilings, and radiant heat on a separate zone. Exposed metal beams throughout the home and garage lend an industrial, contemporary feel. Additional features include a 200-amp electrical panel with surge protection, a generator connection, exterior security cameras, and access to high-speed Bell Fiber Optic internet. This exceptional home offers the perfect balance of modern convenience and natural beauty. (id:54532)
1024/1025 White Pines Road
Lake Of Bays, Ontario
Lake of Bays Fractional Cottage Retreat 2/7 Ownership. Here's your chance to own 2/7 shares of a charming Lake of Bays cottage compound, located at the end of White Pines Road off South Portage a quiet, private setting just minutes from Dwight, Huntsville, and world-famous Algonquin Park. The main cottage features 2 bedrooms, 1 full bath, and has been comfortably used in the winter months. A spacious front deck offers sweeping views of the lake and the boathouse below perfect for relaxing or entertaining. The boathouse is a true bonus, complete with 2 additional bedrooms, a full kitchen, and a 4-piece bath. Below, you'll find a large interior boat slip, plus a second open slip and generous docking space for all your water toys. Children will love the shallow, sandy beach and open lawn ideal for safe play and family fun. The peaceful end-of-road location ensures privacy while still being close to everything Muskoka offers, from summer golf to winter skiing. A beautiful, low-maintenance way to enjoy all the perks of Lake of Bays cottage life. (id:54532)
714261 Baseline Road
Grey Highlands, Ontario
29 acres on a paved road just outside Flesherton. There are 22 acres tile drained and currently planted in beans. This is a nice setting for a country home or a hobby farm with some mature trees and backing on to the rail trail. Tile maps are available. Opportunity to rent adjacent 20 acres. (id:54532)
2246 Highway 124
Whitestone, Ontario
Prime opportunity to own a commercial double corner lot in the heart of Dunchurch, formerly the Dragon Cafe. High traffic/high visibility. Current C1 zoning supports residential and commercial use including but not limited to B&Bs, retail, workshops, restaurants, fuel supply, animal hospital, funeral home, office, hotel/tavern, clinic, lodge, car sales & more. Walking distance to LCBO, General Store, Restaurant, Library, Church, Marina,Community Centre, Town Office, Boat Launch & Minutes to Whitestone Lake. The possibilities are endless in Dunchurch and the journey is yours to create. (id:54532)
6 Harmony Lane
Parry Sound, Ontario
Rare Commercial Waterfront Opportunity in Parry Sound - Harmony Outdoor Inn. A truly rare opportunity to acquire Parry Sound's only waterfront hospitality retreat or use personally for your own private oasis! This well-established and highly rated business sits on 14.16 acres of commercially zoned waterfront land, boasting nearly 500 feet of shoreline on the scenic Seguin River and surrounded by tranquil forest trails. Minutes from the downtown core, yet immersed in nature, this unique property offers an unparalleled fusion of seclusion and convenience. Zoned for six guest suites and up to ten campsites or tourist accommodation units (up to 500 SF each), the property presents a tremendous opportunity for a visionary entrepreneur or outdoor enthusiast seeking to grow an already thriving enterprise. The main house features three bedrooms, further sleeping accommodations in the lower level, and inviting open concept common living and dining spaces. Two wood burning fireplaces on the main floor and lower level. A thoughtfully designed Pavilion anchors the property, offering guests, friends & family a communal hub for dining, working remotely, or relaxing after a day of adventure. Seven glamping-style campsites are already in place, each outfitted with eco-conscious, chemical-free composting outhouses. At the waters edge, guests enjoy a sandy beach, dock, yoga platform, fire-pit and serene riverfront vistas ideal for kayaking, canoeing, stand-up paddle-boarding, or simply unwinding by the water. In the winter, the experience transforms with snowshoeing, skating, and cozy fireside moments, offering four-season revenue potential. This is a once-in-a-generation offering; a fully zoned, turnkey hospitality retreat or personal oasis. All within moments of Parry Sound's vibrant shops, restaurants, and hospital, with direct highway access. A premier investment and lifestyle opportunity unlike any other in the region. (id:54532)
281 Elora Street S
Minto, Ontario
Three bedroom brick bungalow with attached garage and paved driveway, on landscaped corner lot. Main level has kitchen, livingroom, 4 pc and 2 pc bathrooms, and sunroom. Unfinished basement with 2 pc bath has lots of possibilities for rec room and downstairs bedrooms. Electrical updated in 2011, roof/soffits/eaves replaced in 2012 and Kitchen redone in 2017. Move in ready!! (id:54532)
313338 Hwy 6
West Grey, Ontario
Discover this 4+1 bed, 3 bath bungalow situated on a spacious 1-acre lot just south of Durham on Highway 6. This family-ready home offers a bright main floor, blending living areas with a walkout to the two-tier front deck boasting scenic views of a ravine valley. The main level features a comfortable master suite with a walk-in closet, main floor laundry, plus three additional spacious bedrooms and bathroom. The expansive lower level provides incredible potential with a dedicated office (or fifth bedroom), a large L-shaped family room, and a 3pc bathroom. It's also prepped for an in-law suite or apartment with separate entrance access and existing kitchenette and laundry hook-ups. Outside, enjoy a beautifully treed, landscaped, and partially fenced yard. Perfect for bird watching, and benefits from three sheds for ample storage. Located directly on Highway 6, this property ensures effortless year-round commuting and easy access to all Durham amenities; including schools (on the bus route), daycares, hospital, trails, playgrounds, splash pad and a public beach. (id:54532)
74 Smokehouse Island
South Bruce Peninsula, Ontario
CRAVING PEACE, PRIVACY AND A PLACE TO UNPLUG? This is your escape. If your idea of cottage life is solitude, self-sufficiency, and silence, this 5-acre slice of Smokehouse Island might be exactly what you didn't know you were looking for. Smokehouse Island (Island No. 10) is a large island just north of Whiskey Island and separated from it by Smokehouse Channel. It contains over 40 acres, thickly wooded with cedar, tamarac and spruce trees. This property offers a comfortable, well-kept off-grid setup designed for simple, quiet living. It's real, practical, and ready for someone who craves simplicity and connection to the land. Here, the shallow shoreline isn't for swimming laps or waterskiing, but it frames your 350-foot panoramic view of the water like a living painting. This well-maintained 3-season cottage is located on Lake Huron in the fishing hamlet of Oliphan and has been renovated throughout! Fully insulated, new flooring, pellet stove, a large functional eat-in kitchen with electric refrigerator, propane stove. Enjoy the Traeger smoker and Weber BBQ when cooking outside on your front or back deck. Theres a 3-piece bathroom with a composting toilet, a loft-style bedroom upstairs plus bonus bunkie for guests and a tool shed (previously a sleeping cabin with built-in bunk beds). Solar-powered, rainwater-fed, and totally off-grid, this is a lifestyle shift. Offered completely furnished and ready for possession. Access is shallow, but manageable; the seller is offering their pontoon boat, specially suited for navigating these waters, as a separate purchase to make getting back and forth simple and reliable. Discover the charm of a self-sufficient getaway where privacy, peace, and practicality come together in a truly down-to-earth retreat. It's for someone who wants space, stillness, and a slower pace. It's not for everyone. But for the right person? IT'S EVERYTHING! (id:54532)
8 Dandelion Lane
Bracebridge, Ontario
Perched on the west side of Bracebridge with road access to both Hwy 118W and the Covered Bridge subdivision, this 4-acre parcel, a former orchard of the farm that has been in the family for more than 80 years, presents a rare opportunity to own one of the towns most unique and promising properties. Set on a gentle rolling hill sloping south-east, the property offers panoramic, unobstructed views over the treetops of West Bracebridge all the way south to the forested treeline of the Muskoka River, capturing the natural beauty of the Muskoka landscape. With full municipal services available at the north lot line, this in-town location provides the perfect blend of convenience and seclusion. Zoned and located within the Town of Bracebridge, this meticulously cared for property represents a unique convergence of size, location, natural beauty, and servicesall within town boundaries. Properties of this scale and setting rarely come to market, especially those with investment and severance potential offering such a compelling future. The land itself is a picturesque mix of open spaces, manicured lawns, and a blend of professionally maintained shade trees and mature conifers with excellent drainage. At the centre of the property sits a solid, brick, ranch-style bungalow offering approximately 1,500 sq ft of living space, plus a full basement. The home has been lovingly and thoughtfully maintained, including a new furnace powered by natural gas, modern kitchen appliances, updated bathrooms, and enhanced exterior lighting on both the home and large, detached garage. The steel-roofed, windowed garage offers workshop facilities and vehicle storage. (id:54532)
150 13th Street W
Owen Sound, Ontario
Tri-Plex in Owen Sound! Commercially Zoned Triplex with a 3 bedroom unit, a 2 bedroom unit and a 1 bedroom unit. Zoned MC so has ample oportunities. (See documents for approved MC zoning options) Also the option of turning it back into a single family residence. Located close to the Owen Sound Harbour, Downtown, Kelso Beach and more! Right of way along the back of the property for secondary access other than mutual driveway. (id:54532)
7237 Nottawasaga 6/7 Side Road
Clearview, Ontario
A River Runs Through It! Every now and then a property comes along that makes you want to leave the city life behind, this is it! A rare opportunity to own on an ever-flowing fresh river. The pictures speak for themselves. This is a must see. Present buildings include a very liveable 3 bedroom cabin style home with a detached bunkie and a pottery shed for extra capacity. Work from home AND embrace your hobby. Buildings are in good condition and will remind you of cottage life, a simpler time, getting back to nature and what is truly important. Ride your bike to downtown Creemore, enjoy their many shops, great restaurants, cozy pub and the famous Creemore brewery and also rather famous carrot cake at the local cafe. This really is The Life! (id:54532)
Lot 10 Crimson Lane
Huntsville, Ontario
Premium residential building lot located on Crimson Lane in the highly desired village of Port Sydney, Muskoka. The hamlet of Port Sydney sits on the shores of Mary Lake, which include is part of a chain of lakes with over 40 miles of boating. The lot is only minutes away from a beautiful sand beach and boat launch on Mary Lake, where there is great swimming and boating. Other features in the area include North Granite Ridge Golf Course, which is less than a minute away, shopping, easy access to Hwy 11, and both towns of Huntsville and Bracebridge, among others. Services to this lot include economical natural gas for heating, Cogeco cable, Lakeland high-speed fibre optic, and hydro. This 1-acre lot is level with a cleared building site and driveway, plus the lot includes a new drilled well - these items will save you thousands of dollars when building! Crimson Lane is a private year-round dead-end road, adding to your privacy; annual year-round maintenance is $819.41 per lot. Call for additional info. This is a newly created lot - taxes/assessment to be determined. HST is included in the asking price. A great location for your new home! Don't have a builder? Not familiar with the building process? We work with an experienced custom home builder who is familiar with the development. Build this year or hold for the future. (id:54532)
Lot 11 Crimson Lane
Huntsville, Ontario
Premium residential building lot located on Crimson Lane in the highly desired village of Port Sydney, Muskoka. The hamlet of Port Sydney sits on the shores of Mary Lake, which include is part of a chain of lakes with over 40 miles of boating. The lot is only minutes away from a beautiful sand beach and boat launch on Mary Lake, where there is great swimming and boating. Other features in the area include North Granite Ridge Golf Course, which is less than a minute away, shopping, easy access to Hwy 11, and both towns of Huntsville and Bracebridge, among others. Services to this lot include economical natural gas for heating, Cogeco cable, Lakeland high-speed fibre optic, and hydro. This 1.5-acre lot is level with a cleared building site and driveway, plus the lot includes a new drilled well - these items will save you thousands of dollars when building! Crimson Lane is a private year-round dead-end road, adding to your privacy; annual year-round maintenance is $819.41 per lot. Call for additional info. This is a newly created lot - taxes/assessment to be determined. HST is included in the asking price. A great location for your new home! Don't have a builder? Not familiar with the building process? We work with an experienced custom home builder who is familiar with the development. Build this year or hold for the future. (id:54532)
Lot 17 Crimson Lane
Huntsville, Ontario
Premium residential building lot located on Crimson Lane in the highly desired village of Port Sydney, Muskoka. The hamlet of Port Sydney sits on the shores of Mary Lake, which include is part of a chain of lakes with over 40 miles of boating. The lot is only minutes away from a beautiful sand beach and boat launch on Mary Lake, where there is great swimming and boating. Other features in the area include North Granite Ridge Golf Course, which is less than a minute away, shopping, easy access to Hwy 11, and both towns of Huntsville and Bracebridge, among others. Services to this lot include economical natural gas for heating, Cogeco cable, Lakeland high-speed fibre optic, and hydro. This 1-acre lot is level with a cleared building site and driveway, plus the lot includes a new drilled well - these items will save you thousands of dollars when building! Crimson Lane is a private year-round dead-end road, adding to your privacy; annual year-round maintenance is $819.41 per lot. Call for additional info. This is a newly created lot - taxes/assessment to be determined. HST is included in the asking price. A great location for your new home! Don't have a builder? Not familiar with the building process? We work with an experienced custom home builder who is familiar with the development. Build this year or hold for the future. (id:54532)
159 Barrie Road E
Orillia, Ontario
Welcome to 159 Barrie Road now a legal duplex in the heart of central Orillia! This spacious 5-bedroom, 2,121 sq ft home offers versatility as a single-family residence or income-generating duplex. Featuring two full 4-piece bathrooms, two kitchens, and a thoughtful layout with 3 bedrooms on the main level and 2 upstairs alongside a generous great room, this home is ideal for multi-generational living, investors, or those seeking live/rent updated 200-amp electrical service Updated plumbing Energy-efficient windows Just bring your personal design touch to make it your own.The attached single garage has been transformed into a fully insulated bedroom and sitting room with patio doors leading to private deck with newer vinyl click floors. Out back, enjoy the 12 x 20 heated and wired workshop with loft ,an ideal man cave, studio, or small business workspace.The fully fenced backyard offers privacy, mature trees, and plenty of room to relax or entertain. Sitting on a massive 79 x 213 lot, the property holds excellent future development potential (buyer to verify with City).Located just steps from the new Orillia Recreation Centre, walking trails, schools, and shops, this location combines high visibility with walkable convenience. The daily road exposure offers a great opportunity for entrepreneurs to operate a home-based business with built-in visibility. Parking for up to 4 vehicles completes the package. Whether you are a family seeking space and flexibility, an investor looking for multi-stream income, or an entrepreneur ready to build your dream live/work setup159 Barrie Rd delivers (id:54532)
1600 Bobcaygeon Road
Minden Hills, Ontario
Welcome to this stunning 95 acre country property, offering the perfect blend of privacy, tranquility and convenience. Whether you're dreaming of building your forever home or seeking a peaceful retreat, this land is ready to make your dreams a reality. With two separate driveway entrances, you'll have plenty of access options for your future plans, making this property even more versatile. Hydro is available on the road side of Bobcaygeon Road. A large clearing awaits, ideal for constructing a custom home or cabin surrounded by nature. The land offers an abundance of space for outdoor activities. To the right of the property as you're driving in you are greeted by a beautiful peaceful pond-the perfect spot for quiet reflection, attracting wildlife and adding natural beauty to the land. Though this property feels like a private rural haven, its just a short drive to town so you don't have to sacrifice convenience for peace and quiet. The combination of open spaces and wooded areas provides endless opportunities for outdoor living, from trails and recreation to enjoying the fresh country air. This 95 acre property has all the space and potential to live out your country dreams. Don't miss out on the chance to own this incredible piece of countryside paradise. (id:54532)
772 18th Street
Hanover, Ontario
Step into quality and comfort with this beautifully built end unit townhome by Candue Homes, located in the Saugeen Cedar Heights West Subdivision. Offering 1,275 sq ft of modern living space, this 3-bedroom home features a spacious primary suite with a walk-in closet and 3-piece ensuite.The open-concept kitchen includes a large island with breakfast bar, flowing seamlessly into the bright living room, where patio doors lead to your covered deck perfect for relaxing or entertaining. Enjoy the added space of a finished basement, with a rec room, home office/bedroom and 4 piece bathroom. As an end unit, you'll love the extra natural light and 57' of lot frontage. (id:54532)
401 - 11 Cobourg Street
Stratford, Ontario
Live in the heart of Stratford just steps from the Avon River, park systems, and world-renowned theatres. This bright and modern 2-bedroom, 2-bathroom condo offers the perfect blend of comfort, convenience, and culture. The open-concept layout is ideal for entertaining or relaxed everyday living, with a smart, functional design. Enjoy the ease of underground parking, so your car stays sheltered year-round - a rare perk in downtown living. Whether you're strolling along the river, catching a show, or enjoying a coffee downtown, this location truly puts Stratford's best at your doorstep. A great fit for downsizers, professionals, or anyone looking to live in a vibrant, walkable community. This is low-maintenance living at its finest. (id:54532)
00000 Penny Lane
Grey Highlands, Ontario
Lake Eugenia - Deeded Access to the Waterfront is included with this 100' x 200' building lot. With mature trees at the back and along the property boundaries, the site has been cleared and is ready for your building plans. Consider the attached suggested plans which would nicely compliment this property with a walkout lower level. Other building packages and pricing available. Located on a private road just a short walk to the Lake, 30 minutes to Collingwood, 20 minutes to Beaver Valley Ski Club (private), 10 minutes to Flesherton. (id:54532)
1098 Old Hwy 117
Lake Of Bays, Ontario
Build Your Muskoka Dream - Steps from Lake of Bays! This is the one you've been waiting for: a pristine, tree-covered lot just a 5-minute stroll to Lake of Bays, with two public water access points nearby. Set on Old Hwy 117 and nestled among towering white pines, sugar maples, and hemlocks, this flat, build-ready parcel offers the perfect spot to create your cozy cabin in the woods without sacrificing access to modern comforts. Enjoy year-round access on a municipally maintained road with hydro, utilities, and high-speed internet at the lot line. Cell service? Excellent. The community? Even better just around the corner from the Lake of Bays Sailing Club, Tennis Club, and the legendary Bigwin Island Golf Club. Build above the tree line and you'll catch glimpses of the lake glimmering through the canopy. Whether you're planning a peaceful retreat or an active cottage getaway, this rare parcel gives you the best of Muskoka: nature, convenience, and community. (id:54532)
1 Christopher Lane
Burk's Falls, Ontario
Your Cozy Country Escape Awaits! Tucked away in the heart of Armour, this charming 3-bedroom bungalow is full of warmth, character, and room to roam just under 2 acres of peaceful, level land to call your own! Built in 1970 and lovingly maintained, this home offers just under 1,000 sq. ft of bright, functional living space with a walkout basement thats ready for your finishing touch. Whip up your favourite meals in the sunny kitchen, then head out to the spacious deck to relax and take in the fresh country air. Love to tinker or need space for your toys? You'll appreciate the detached double-car heated garage, plus parking for up to six vehicles. With propane forced-air heat, a drilled well, septic, and essentials like the on-demand hot water heater and propane tank (already under contract), you're all set for year-round comfort. Whether you're starting out, slowing down, or just craving more space to breathe, this rural gem is your perfect match. Minutes from Burk's Falls and tucked just off Hwy 11, your'e close to golf, lakes, and endless outdoor fun. Come live the good life - country style! Some added bonuses include: New Shingles (2021), Garage is fully insulated and is equipped with a mini split unit for heat and A/C, as well as a convection heater and also has its own panel with 240 volt outlet and a steel roof. (id:54532)

