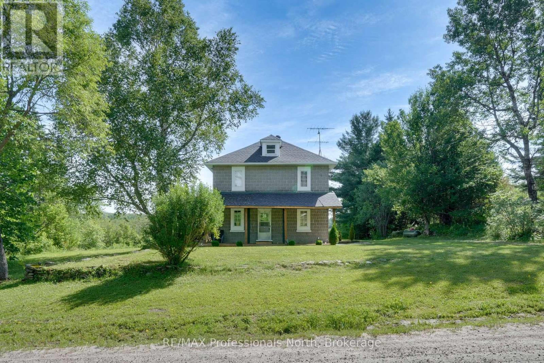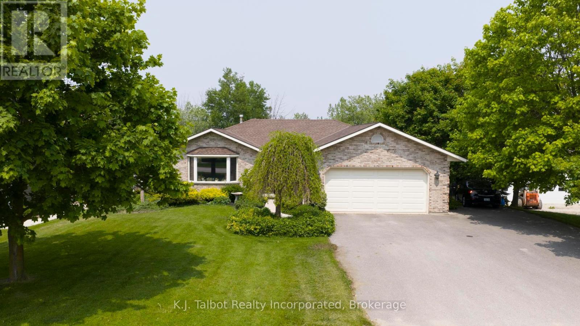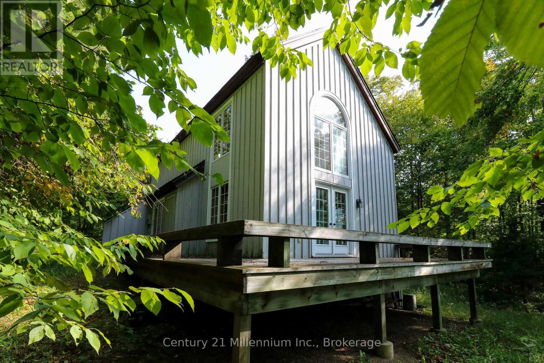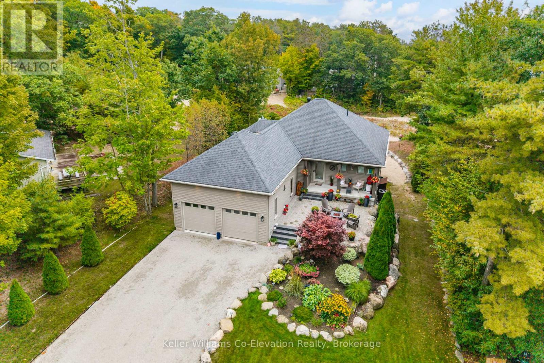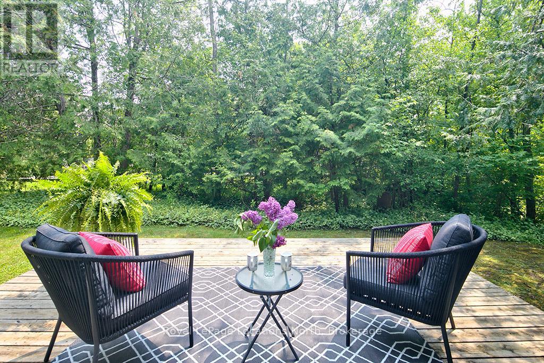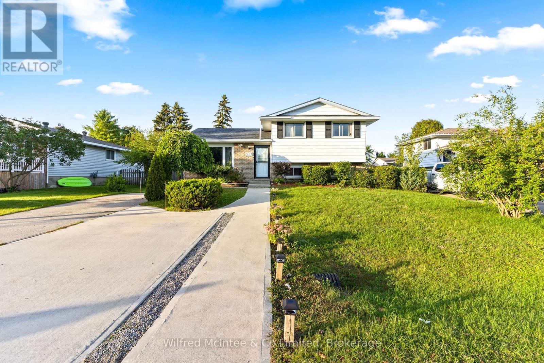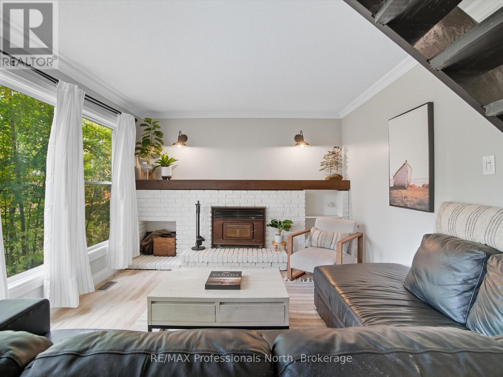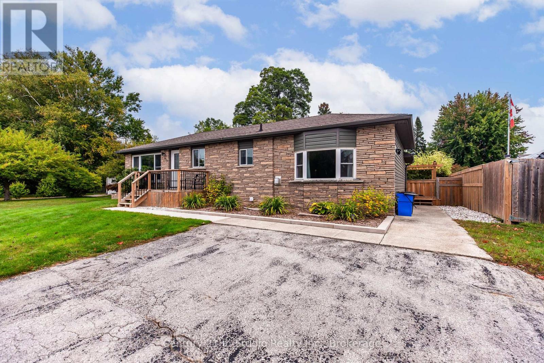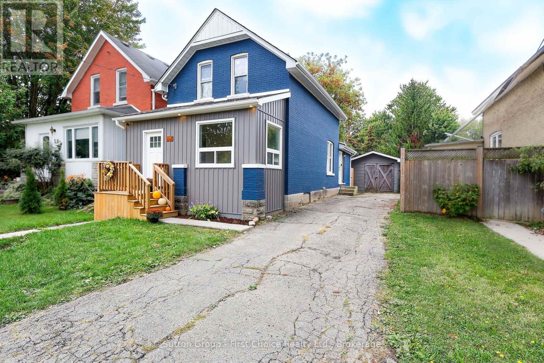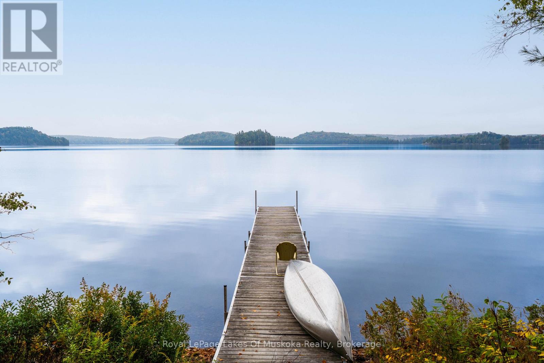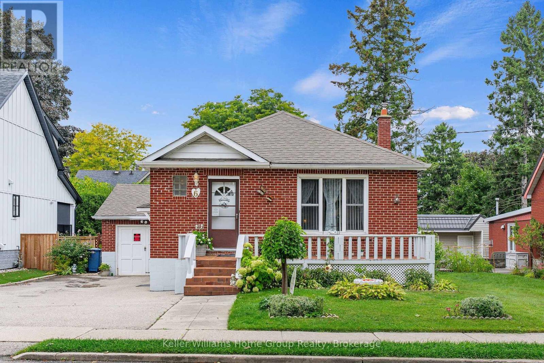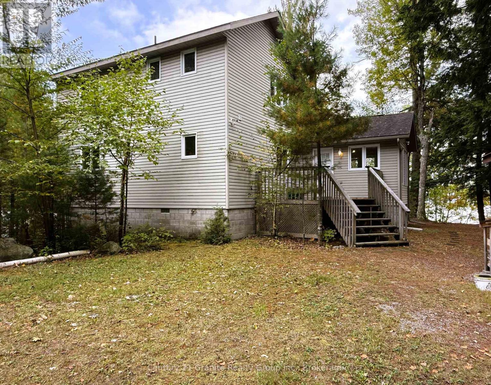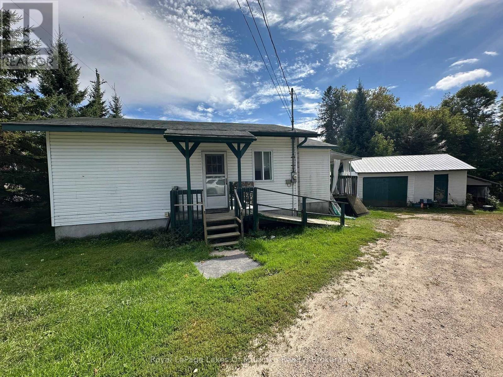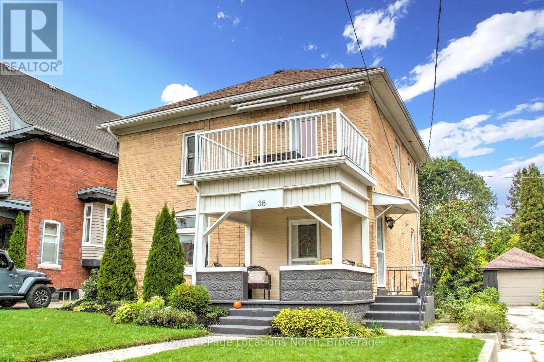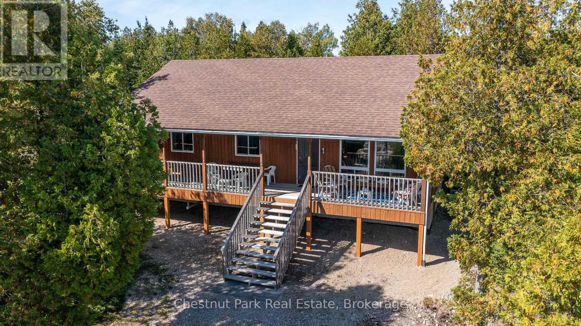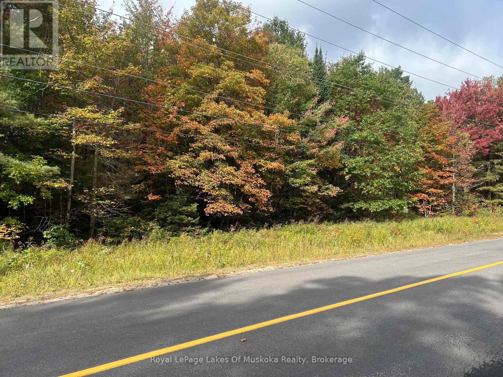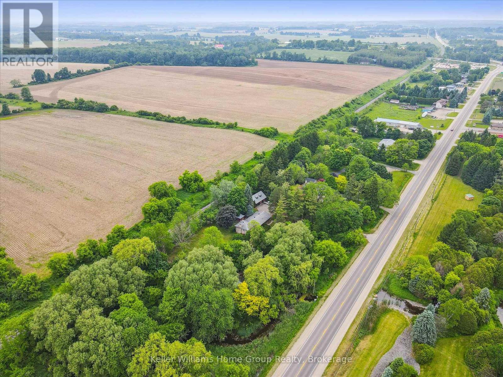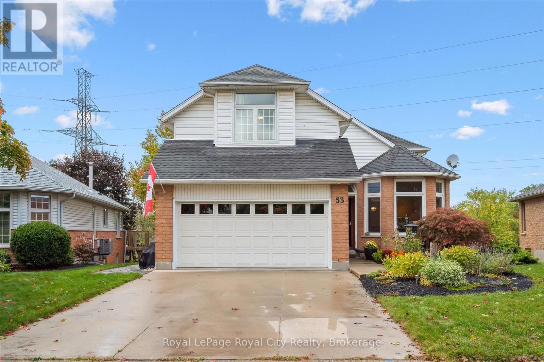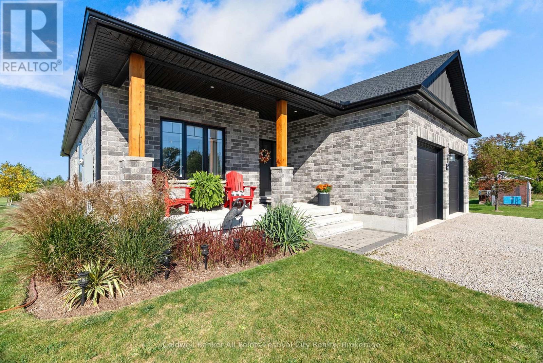905 Starratt Road
Ryerson, Ontario
Welcome to a slice of heaven where the land tells stories of days gone by of hayfields swaying in the summer breeze, livestock grazing peacefully, and sunsets shared from a front porch swing. This cherished 200-acres with farm house has everything you would hope to find in a classic country homestead: rolling meadows, lush pasture, mature woods, and more room to roam than you could ever dream of. Whether you are longing to get back to the land, invest in its future, or simply breathe a little deeper, this place delivers .At the heart of it all stands a commanding two-story farmhouse, full of warmth and soul. Thoughtfully updated with 4 bedrooms and 2 baths, there's room for the whole crew plus a few guests. The covered front porch is made for lazy evenings, stories shared, and watching the stars come out. The old barn, though weathered by time, still stands proudly waiting for someone with a little vision (and elbow grease) to bring it back to life. Same goes for the drive shed, ready for some TLC and fresh purpose. And lets talk about the land it fronts on two year-round roads, offering excellent access and potential for multiple severances. Whether you're a homesteader, a weekend warrior, or a savvy investor eyeing a long-term return, this property checks all the boxes. This isn't just acreage it's a legacy, once lived and worked with pride, and ready now for its next chapter. Bring your boots, your dreams, and maybe a swing for the porch. The country's calling. Don't miss this one-of-a-kind opportunity. (id:54532)
386 Templeton Street
North Huron, Ontario
Pride of ownership show in every corner of this well maintained and much loved home. Built to the highest of standards in 1991 it has aged like fine wine! When you open the front door you can see right out the expansive wall of window and enjoy mother natures bounty in full bloom. Attention to all mechanical and especially visual details have kept this home in it's prime. Large windows let the natural light fill the rooms with a sunny warmth and make the dullest of days seem bright. Pristine tile floors through the spacious foyer dining room, kitchen that leads to a private deck overlooking the lovely yard, hall & laundry room have shown their durability and have many years of service left to give. The main floor bedroom & living room and rich textured carpet to massage your tired feet. An oversized pantry is a delight to those who like to see their dry goods and cooking appliances without rooting in corners. The primary bedroom includes a large walk-in closet and & 3 pc ensuite. The laundry room doubles as a mudroom and leads to a 2 car garage with second access to the ground level. The 4pc main bath and an office complete the main. The ground level is a fabulous space boasting many large windows and and access to the well landscaped yard and deck An expansive family room that offers several configurations for socializing and relaxing are a delightful surprise. A large spacious bedroom, 2 pc powder room and den/sewing room double the living space. The real surprise if for the Handy or crafty person - just beyond the utility room is a a workshop extraordinaire! It has a venting system and is great for the woodworker or any other creative outlet you may have. All of this is set upon a well landscaped lot backing onto a quiet natural park. Your new home awaits you and the start of your next chapter. The house is heated by a forced air gas furnace, it has air-conditioning and a back up generator for any outages that may occur. (id:54532)
Lt 15 Confederation Drive
Chatsworth, Ontario
You don't have to sacrifice quality for price here. Tucked in a quiet subdivision at the edge of the village, this nearly half-acre lot offers a rare mix of privacy, connection, and lifestyle. Fully treed and backing onto over 7 acres of township-owned land, the lot feels peaceful and private, with direct access to walking trails that wind through the trees and lead to the river, right from your own backyard. The neighborhood is filling in with beautiful newer homes, creating a sense of community without feeling crowded. Just up the street, there's a park with a playcenter, basketball court, and ball diamond, offering plenty of ways for kids to burn off energy and for families to spend time outdoors. Even better, you're close to the highway for an easy commute but far enough away to enjoy the quiet and calm of village living. Whether you're ready to build now or planning ahead, this is the kind of lot that's easy to picture yourself in: private, connected, and ready when you are. (id:54532)
6 Cerberus Trail
Clearview, Ontario
Lovely 5 bedroom chalet located on Devil's Glen property. Excellent weekend getaway with lots of space to entertain friends and family. Nestled in the trees for complete privacy. Large windows and skylight allow the natural sunlight to flow through. The main floor consists of a kitchen, dining, 2 pc. bath and boasts a large open concept great room with high ceilings, a wood burning fireplace and a walkout to deck. The second floor has a large primary bedroom along with a 4 pc. bath. The completely finished basement has a sauna, 3 bedrooms with built-in bunkbeds, a recreation room, ski tuning room and plenty of storage. Close proximity to ski hills, cross country skiing and trails. Buyer must be a member of Devil's Glen. (id:54532)
15 Rue De Parc
Tiny, Ontario
LIVE ON THE BEACH! This stunning custom-built home combines high-end luxury with relaxed beach life. The lower level walks out to a sandy yard extending directly to Georgian Bay. Just steps to the beach, stroll the shore or take a dip in the bay, then wash off in the outdoor shower, unwind in the beach-level hot tub, and soak in the views. From the street, curb appeal abounds with lush gardens and immaculate lawn with sprinkler system, plus a uniquely designed seating area with fire pit. Deceiving from the front, inside youll find generous living space. The open concept main area showcases 12 coffered accented ceilings w/ beam grid design, a floor-to-ceiling stone fireplace, imported Spanish porcelain tile, and a chefs kitchen with custom cabinetry, granite counters, Bosch 5-burner gas cooktop with downdraft vent built into a massive island with seating. Expansive Pella windows and doors (throughout the home) flood the space with light and open to the wrap-around composite deck. The spacious main-level primary suite offers its own private living area with gas fp, balcony with water view, 5-pc ensuite with jet bath & shower, alder wood floors + heated ceramic floors in Bathroom area, large dressing room w/ washer/dryer. Also on this level: a 2-pc powder room & pantry/mudroom with garage access. The walkout lower level includes 3 bedrooms, full bath, large rec room, utility/storage room, and an additional washer/dryer. Extras: 5 WiFi cameras/monitoring, full home generator, water treatment system, owned water heater (new in last year), premium siding, and wrap-around composite decking. Too many features to listcome see this exceptional property. LIFE REALLY IS BETTER AT THE BEACH! (id:54532)
134 Escarpment Crescent
Collingwood, Ontario
Motivated Sellers! 134 Escarpment Crescent, is a beautifully upgraded four-bedroom condo nestled in the Living Waters Resort, formerly known as Cranberry Village. The open-concept main floor is perfect for both relaxation and entertaining, featuring a cozy gas fireplace, a modern kitchen with upgraded appliances, and a walkout to a serene, private patio surrounded by trees. Upstairs, you'll discover four bedrooms, two of which boast charming window seats ideal for reading, along with a well-appointed four-piece bathroom. Recent enhancements include new windows, a new roof, updated flooring on the second floor, a forced-air gas furnace, new interior doors and frames, a stylish front door, a contemporary bathroom vanity, and fresh paint throughout the main floor and upstairs. Conveniently, the laundry area is located on the main floor, providing additional storage space. This property is ideally situated just moments from the Cranberry Golf Course, ski resorts, the picturesque 62km Georgian Trail System for hiking and biking, tennis courts, and a variety of downtown shops and restaurants (id:54532)
420 Third Street
Collingwood, Ontario
R2 Zoning allowing for a Duplex, Single Family, Semi-Detached or potential to Sever this 85 ft X 132 ft lot. All future building/lot plans to be approved by the Town of Collingwood. The existing home features 3 bed (one has been converted to a laundry room), 1 bath, one level living and is perfect for someone who may want to downsize, retirees, investors or first time buyers. Shingles replaced in 2021, hot water tank is owned and was replaced 2-3 years ago. Don't miss out on your chance to capitalize on this property with Mountainview Elementary and Centennial Park (indoor swimming, baseball diamonds, basketball, community gardens) just steps away. You are also only blocks away from all the great restaurants on First Street. Buyer to do own due diligence regarding R2 Zoning, allowable uses and any severance potential. (id:54532)
517 Wales Drive
Saugeen Shores, Ontario
517 Wales Drive is the perfect 3+2 bedroom multifamily or investment home. Showcasing this rare opportunity, this fully renovated property offers two completely self-contained living spaces, each with its own laundry, providing the ideal setup for income potential or multigenerational living. An Additional Residential Unit (ARU) application was submitted and approved by the Town of Saugeen Shores, giving buyers peace of mind and flexibility for future use. Live in the spacious upper level while renting out the lower suite to offset your mortgage or rent both and benefit from positive cash flow at the asking price. The upper level features three bedrooms and a full washroom, while the lower level includes two bedrooms and a full washroom, making the layout perfect for guests, tenants, or extended family. A 2025 renovation brought modern finishes, brand-new appliances, and upgraded systems, including four new heat pumps three in the lower unit and one in the upper plus two gas fireplaces capable of heating the entire home. With newer windows, a roof replaced around 2018, and everything move-in ready, this home is solid, stylish, and ready to perform.This property has also proven itself as a strong income earner, having successfully operated as an Airbnb for the 2022 and 2023 years. The rental potential is outstanding, with summer income alone enough to cover the mortgage for the entire year, while long-term rentals provide stable returns. Outside, you will find parking for up to five vehicles, a huge fenced backyard perfect for families and pets, and a brand-new storage shed for added convenience. Located in a quiet, family-friendly neighbourhood, you are just a short walk through scenic trails to the beach and only minutes to downtown and the shoreline. With five bedrooms, two washrooms, and ARU approval already in place, 517 Wales Drive is a rare chance to secure both a home and an investment live in one, lease the other, and let this opportunity work for you. (id:54532)
1755 Skyline Drive
Huntsville, Ontario
Available for lease, this modern and cozy 2-storey home features 3 bedrooms and 1 bathroom. The property is ideally located within walking distance to the ski lift at Hidden Valley Highlands Ski Area and just steps to the private community beach and scenic bike trails. Enjoy the ease of municipal water and natural gas services, along with a school bus stop conveniently located at the end of the street serving multiple schools in the area. Just an 8-minute drive brings you to downtown Huntsville, Highway 11, the hospital, Arrowhead Provincial Park, and a variety of shopping and dining options. Whether you're seeking year-round living or a seasonal retreat, this home offers the lifestyle that makes Muskoka living so desirable. (id:54532)
393 Mill Street
Saugeen Shores, Ontario
Welcome to 393 Mill Street a beautifully updated 3-bedroom, 2-bathroom home ideally situated just minutes from the beach and downtown, on a generous 66 ft x 132 ft lot. Whether you're a professional, investor, or growing family, this property offers comfort, functionality, and lasting value. Key Features: Extensively Renovated (2021-2025): Thoughtfully updated both inside and out to blend modern convenience with timeless charm. Outdoor Living:New front deck (2021) and updated rear deck, pergola, and gate (2025) Concrete walkway to the entrance Backyard oasis featuring a concrete patio with built-in fire pit area, perfect for entertaining Gas line hookup for BBQ on the rear deck. Detached Garage + Workshop: Spacious 19' x 25' shop with 12' x 8' garage doors. New electrical panel, pot lights, outlets, and 220V for heating. Additional gravel parking area beside garage Interior Highlights: Modern Kitchen (2021): Stylish cabinetry with stone countertopsUpdated appliances (2021-2025). Main Floor Living: 2 bedrooms off the kitchen. Bright, open living room with gas fireplace and French doors leading to the deck. Updated bathroom and laundry room (2021) Elegant shiplap ceilings, updated flooring, trim, and lighting. Finished Walk-Out Basement (2022): Additional bedroom Full bathroom Wet bar for entertaining or in-law potential. Private entrance ideal for guests, rental income, or multi-generational living. Utilities: 200-amp electrical service. All systems professionally upgraded for modern living Don't miss your chance to own this turnkey property in a prime location steps from local amenities, the waterfront, and everything downtown has to offer. Whether you're looking for a family home, an income property, or a weekend retreat, 393 Mill Street is ready for you. (id:54532)
36 Mcnab Street
Stratford, Ontario
Welcome to this fully renovated bright and inviting home in Stratford's south end featuring three bedrooms, two bathrooms, main floor laundry, great outdoor deck and fenced yard, detached garage, private driveway. The attractive finishes are in every room, with an open foyer with room for a play area or reading nook and a built in closet for coats and shoes which leads to an open living and dining area showcasing high ceilings, an electric fireplace, built in cabinetry, modern light fixtures and recessed LED's, tucked around the corner is a laundry and powder room combo and beyond is a beautiful open kitchen with island and room for another table should one choose with patio doors out to the large deck. Upstairs, the bedrooms will be a place to rest and a full stylish bathroom for all to share. The basement is unfinished, but a great space for storage, under the rear addition is crawl space with good access. This is a must view home if you are looking for low maintenance living withing walking distance to the neighbourhood grocery store and not far from downtown, local brewery and schools. Book your private showing with your REALTOR. (id:54532)
460 Waterloo Street
Wellington North, Ontario
This gorgeous 2-storey yellow brick home in Mount Forest is a rare blend of timeless charm and modern comfort, offering over 2,600 sq ft of beautifully finished living space. At the heart of the home is a stunning custom kitchen that brings everyone together, thoughtfully designed with custom finishes, warm light, and an effortless connection to the living spaces. Just off the kitchen is a character-rich family room featuring radiant in-floor heat, a beautiful, exposed brick wall, and a walk-out to a serene half-acre yard perfect for entertaining or quiet evenings at home. The main floor also features a spacious 400 sq ft primary suite, privately tucked away with its own radiant in-floor heat, a spa-like ensuite bath, a walk-out to the backyard, and even a separate entrance to the front yard. A 2-piece powder room is conveniently located in the main-floor laundry area, adding everyday practicality to the thoughtful layout. Upstairs, youll find three generous bedrooms and a bright, oversized family bathroom complete with a clawfoot tub and separate shower. Throughout the home, original hardwood floors and stained glass accents add warmth and character, reflecting the home's rich history. Outside, the lush yard is a true oasis with mature trees, perennials, specialty plantings including fruit trees, a good-sized storage shed, and covered storage. Located within walking distance to downtown, the hospital, and the river, this home offers the perfect balance of small-town convenience and peaceful living. With so many recent upgrades and timeless features, it invites you to slow down, settle in, and fall in love, one beautiful room at a time. (id:54532)
3384 South Portage Road
Huntsville, Ontario
Lake of Bays First Time Offered! An extraordinary offering on historic Lake of Bays over 600 feet of prime frontage with more than 6 acres on the water, plus a 4+ acre back lot. Once the original location of the renowned White House Hotel, this rare property is steeped in history and unmatched in setting. Today, it features three well-maintained cottages, making it ideal for an extended family. The first cottage has 3 bedrooms, the second also offers 4 bedrooms, and the third is a 3-bedroom charmer, filled with character and warmth. All enjoy a stunning open south exposure, with endless sunshine and spectacular lake views. The shoreline is clean and inviting, with level land at the waters edge and a gentle slope rising behind. An abundance of table land provides the perfect space for family gatherings, outdoor activities, or future building opportunities. A rare, first-time offering of a property that is both unique and extraordinary. Whether you continue to enjoy the cottages as they are or create your own legacy estate, this remarkable location must be seen to be fully appreciated. Rich in history. Exceptional in beauty. Irreplaceable on Lake of Bays. (id:54532)
6 Hepburn Avenue
Guelph, Ontario
A great opportunity awaits, this cute 2 bedroom brick bungalow was last sold in 1978! Located in the very desirable St George's Park neighbourhood, on a nice quiet street with just a handful of homes - some of the neighbourring homes in the area have undergone major renovations and rebuilds. The main floor has an open comcept eat-in kitchen, dining room, living room, 2 bedrooms and a main bathroom, original hardwood floors throughout the living, dining and bedrooms. The basement has a second kitchen, rec room with gas fireplace, lots of storage areas and a 4pce bathroom and a separate entrance leading up to the attached garage and a second entrance from the side of the house. With some work it may be possible to create a separate basement rental unit for income if needed. The backyard is mainly patio and is fence for privacy. There is lots of driveway parking for your friends and family as well as the 1.5 car garage for indoor parking. (id:54532)
1773 Blue Heron Road
Dysart Et Al, Ontario
A one-of-a-kind opportunity on prestigious Redstone Lake. This 2.5-acre point property offers 550 ft of pristine southern exposure with water on three sides, combining sheltered bay living with sweeping big-lake views. Surrounded by the Canadian Shield, private trails, and mature pines, this is one of the most unique and private parcels on the lake. The meticulously maintained 3-bedroom, 2-bathroom home features cathedral pine ceilings over the family and dining rooms. The open-concept main floor is filled with natural light from south-facing windows and offers a walkout to the lakeside deck. A Muskoka room extends the living space, while the large kitchen includes a pantry, plenty of storage, and a wood-top bar with seating. The main floor hosts a spacious primary bedroom with his-and-hers closets and a large bathroom with oversized storage. Upstairs, find a loft-style bedroom, private office, and a large additional bedroom with its own balcony overlooking the lake. Updates include new windows (2016), a new electric furnace (2024), and extensive insulation for year-round comfort. The home has been lovingly cared for and is offered turnkey ready to enjoy immediately. Ideally located just 30 minutes from the village of Haliburton for shopping, dining, schools, and healthcare, and close to Haliburton Forest & Wildlife Reserve for outdoor adventure. Under 3 hours from the GTA, this property is the perfect escape while remaining accessible. Redstone Lake is known for its deep, clean waters, excellent boating, fishing, and swimming, with a vibrant community of year-round and seasonal residents. Rarely does a property of this size, privacy, and setting become available! (id:54532)
125 Ontario Street
Burk's Falls, Ontario
Located in the heart of the up and coming village of Burk's Falls sits this two bedroom, two bath starter home or investment property. Home features full, partially finished basement with walk up access to the outside. Natural gas furnace and hot water heater (rented) are great features to have and keep costs down. The main room in the lower level is a great place for a rec. room or theatre room. Tons of potential here with municipal water and sewer as well as easy access to the highway for the commuter. Cover deck overlook the rear yard is easily screened in as a Muskoka room and the storage shed/single garage in the rear yard completes the package. All amenities including elementary schools are nearby, most within walking distance. Come take a look!! (id:54532)
49 - 162 Settlers Way
Blue Mountains, Ontario
Winter Ski Season Rental Won't Last! Looking for the perfect home base for the winter ski season? This almost ski-in/ski-out property is located in The Blue Mountains, just steps from the slopes, offering the ideal blend of comfort and convenience. The home features three bedrooms and a finished basement with a pool table, providing plenty of space to relax and unwind after an amazing day on the hill. This rental comes fully equipped, including all appliances, all furniture, and complete kitchen supplies, exactly as seen during your viewing, so you can move in and start enjoying the season right away. Situated within walking distance to Blue Mountain Village, you'll have easy access to bars, restaurants, shopping, and après-ski entertainment. Whether you're carving first tracks in the morning or spending cozy evenings with friends and family, this turn-key property has everything you need for an unforgettable winter in The Blue Mountains. (id:54532)
36 Nelson Street E
Meaford, Ontario
Lovely two storey brick Century Home just steps from Meaford's inner harbour, local shops and restaurants and Meaford Hall - Welcome to 36 Nelson St. Currently functioning as a two unit dwelling or could easily be converted back to a single family home. Unit One has three generous bedrooms, one and a half baths, in suite laundry, large kitchen, living and dining rooms, a balcony and covered front porch. Unit Two is a one bed, two bath unit with large kitchen and living room. Outside, enjoy a rear deck, large yard and a detached garage. Many upgrades to interior finishes including engineered wide plank flooring on main floor, furnace (2021) and roof (2023 & 2025). (id:54532)
11 Eagle Road
Northern Bruce Peninsula, Ontario
Private Waterfront Retreat Near Tobermory. Discover this rare and very private home or cottage set on an extra-wide waterfront lot with sunny southern exposure. Meticulously maintained by the original owner, this property is a true turnkey retreat being offered with most contents included. The open-concept layout is filled with natural light and showcases stunning lake views throughout the common areas. A spacious kitchen with modern appliances and generous counterspace flows seamlessly into the living and dining areas. Three comfortable bedrooms and a large 4-piece bathroom with laundry provide main-floor living convenience. Warm pine and cedar accents enhance the inviting character of the home. Step outside to a large 200 square foot covered waterside deck, perfect for relaxing with a book, napping in a hammock, or entertaining while enjoying sparkling lake vistas. Below, a dry crawl space offers excellent storage for water toys and bikes. Ample parking is available, with room to build a detached garage if desired. The lot offers multiple serene spots for quiet enjoyment, birdwatching, or simply soaking up the sun. Easy access to the water with gradual entry for ideal swimming or launching of kayaks. Located near Singing Sands Beach and just a 15-minute drive to Tobermory, this property offers both seclusion and easy access to local amenities. A rare opportunity to own a modern, move-in ready waterfront retreat in one of the Bruce Peninsulas most sought-after areas. (id:54532)
Pt2 35r 132264 Bonnie Lake Road
Bracebridge, Ontario
TERRIFIC OPPORTUNITY TO CREATE YOU DREAM HOME HERE ON JUST OVER 14 ACRES OF WOODED PRIVACY. TOWN AND DISTRICT DEVELOPMENT FEES ARE APPLICABLE AND THE BUYERS RESPONSIBILITY TO VERIFY. (id:54532)
7850 7 Highway
Guelph/eramosa, Ontario
Private Country Retreat in Guelph/Eramosa. A Rare Find for Renovators & Investors. Set on a serene 2.4-acre property just minutes from both Guelph and Rockwood, this peaceful retreat combines privacy with convenience. Surrounded by mature trees and overlooking a gentle stream, the setting is as picturesque as it is private.The existing side-split home provides a solid foundation for your vision, offering 3 bedrooms, 1.5 bathrooms, generous storage, and a cozy wood-burning fireplace full of charm and character. An attached two-car garage adds everyday practicality, while a detached two-car garage or workshop opens up endless possibilities perfect for hobbyists, entrepreneurs, or anyone in need of extra workspace.Whether your goal is to renovate, invest, or design your dream country escape, this property presents exceptional potential in a stunning natural environment. Bring your creativity and make this hidden gem your own. (id:54532)
53 Pacific Place
Guelph, Ontario
Welcome to 53 Pacific Place, a beautifully updated family home in Guelphs sought-after Dovercliffe Park/Old University neighbourhood. This spacious 4+1 bedroom, 3.5 bathroom residence offers a functional, family-friendly floor plan with thoughtful updates and inviting finishes throughout. Rich engineered hardwood flows across the main level, where the living rooms bay window and vaulted ceiling fill the space with natural light. The modern eat-in kitchen, featuring quartz countertops and stainless steel appliances, opens to a raised deck overlooking the private backyard - perfect for family meals or entertaining. A warm and welcoming main-level family room showcases an impressive gas fireplace with a full-height surround, while convenient inside access to the double garage leads directly into a combined mud/laundry room and nearby powder room. Upstairs, the primary bedroom retreat boasts a vaulted ceiling and dedicated 4-piece ensuite, while an additional skylit 4-piece bathroom serves the three other bedrooms. The fully finished walkout basement extends the living space with a recreation room complete with wet bar, a fifth bedroom or office, den or home gym, and a stunning 3-piece bathroom - ideal for guests or extended family. Step outside to a stone patio and enjoy the pie-shaped lot backing onto greenspace, offering privacy and direct connection to nature. Located just steps from walking trails and the river, this home combines everyday comfort with exceptional lifestyle amenities in one of Guelphs most desirable neighbourhoods. (id:54532)
6933 Perth County Road 121 Road
Perth East, Ontario
This cute 2 bedroom 1.5 bath bungalow home in the village of Millbank is ready for a new homeowners. Features cathedral ceilings in the living room, 2 large bedrooms, open kitchen with lots of cupboards. An updated 4 PC bath, a 4 year old metal roof. All located close to the park , Anna Mae's and only a 20 min drive to Stratford , and 20 min to Waterloo . Great little starter or downsizer home including the appliances.. Why pay rent when you can own your own home!! (id:54532)
33 Wellington Street S
Ashfield-Colborne-Wawanosh, Ontario
Welcome to this beautifully maintained bungalow, custom built in 2019 and thoughtfully designed for comfortable, efficient living. Located in the lakeside community of desirable Port Albert, this 2 bedroom, 2 bathroom home offers the perfect blend of style, practicality and functionality. The entrance is off a fully covered front porch. Inside, you'll find a bright and airy open concept living space complete with 9 ft ceilings and large windows that flood the home with natural light. Fresh paint compliments the main living area, kitchen and dining. The contemporary kitchen is the centerpiece of the main living area; featuring quartz countertops, high end appliances, soft close cabinetry complete with garbage and recycle drawer and a generous island. Ideal for meal prep and casual dining. The primary suite offers a private retreat with a walk in closet and a well appointed ensuite bathroom boasting natural light and a walk in shower. A second bedroom and full guest bath provide flexible space for family, visitors or home office. Built just a few years ago, this home is still impressively modern with quality construction and stylish finishes throughout. Both living area and primary suite offer back porch walk out access. Once outside you will find a 35 sq ft (upper 12 ft, lower 8 ft) covered back porch with vaulted ceiling and fan, adorned with imported Douglas fir custom wood finishes, providing a peaceful space to relax, watch sunsets each night and entertain. The yard is low maintenance and well kept with space for gardening, outdoor activities or additional customization. A long drive way provides ample parking and the spacious 20 x 20 foot shop gives storage opportunity for all the toys you desire or need. The unfinished lower level with heated flooring provides an option for additional living space and includes 3 pc bath roughed in along with central vac. (id:54532)

