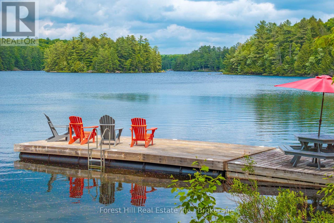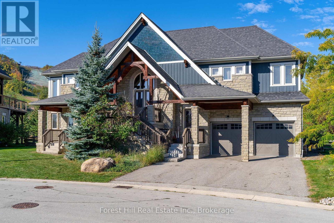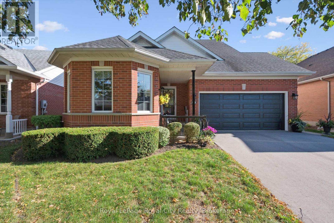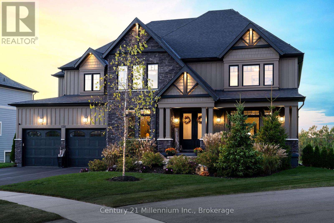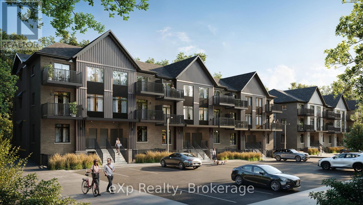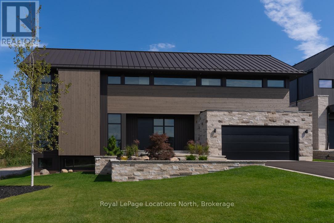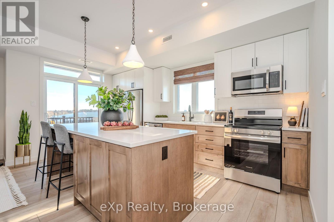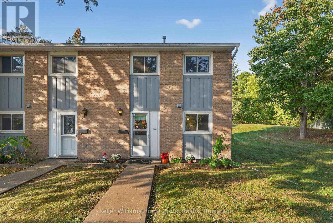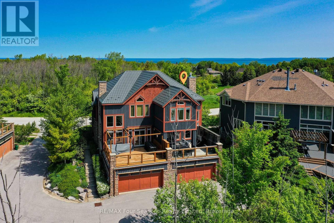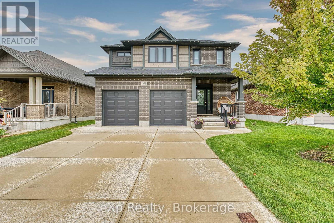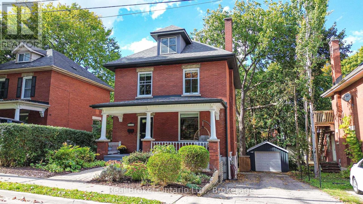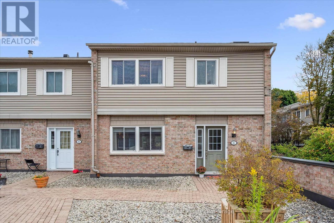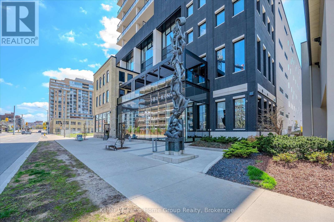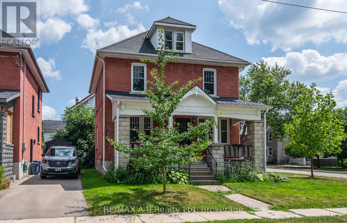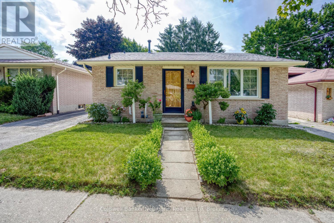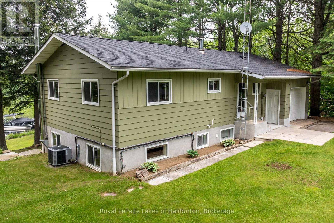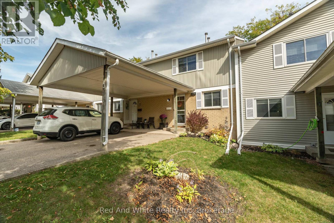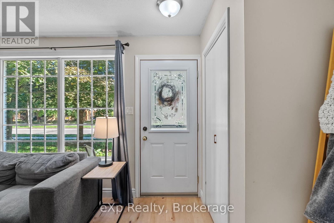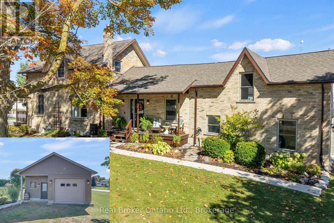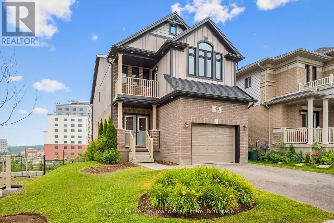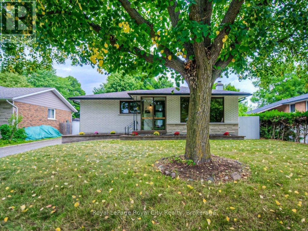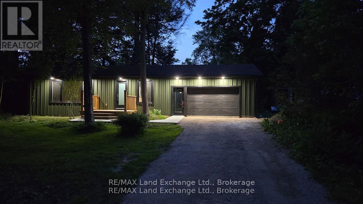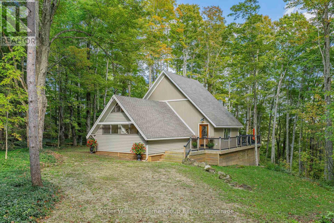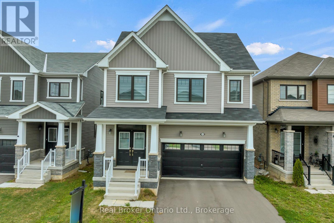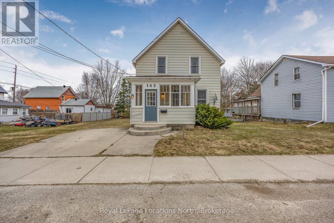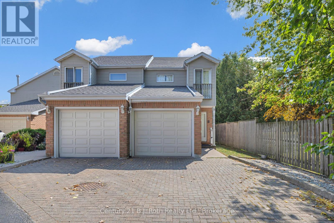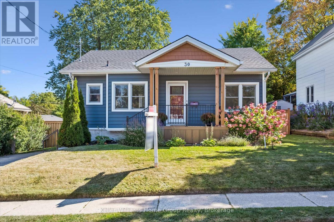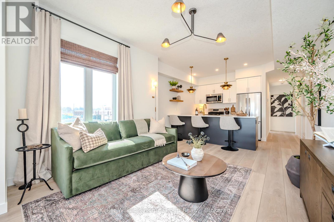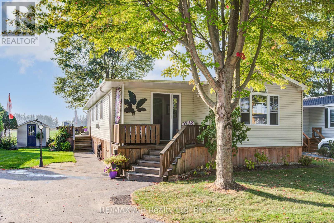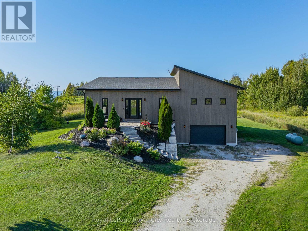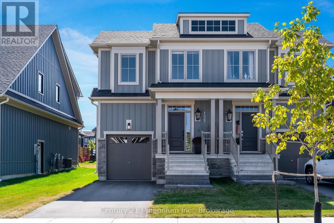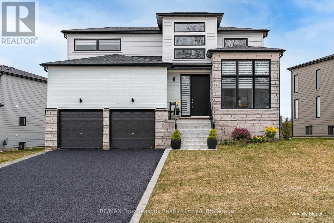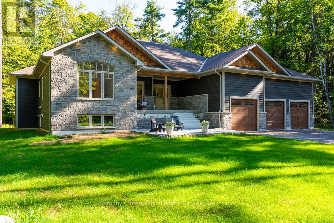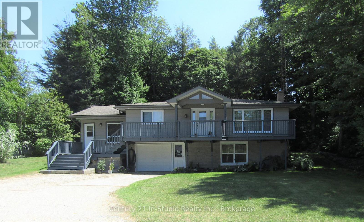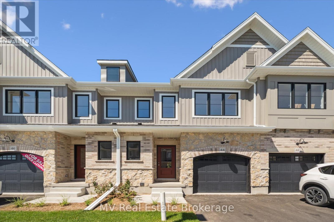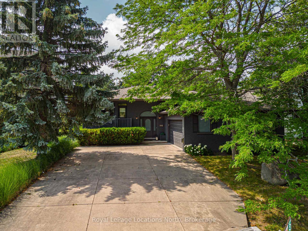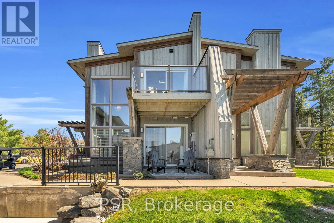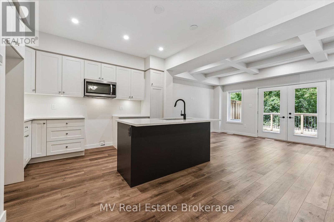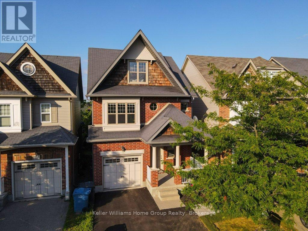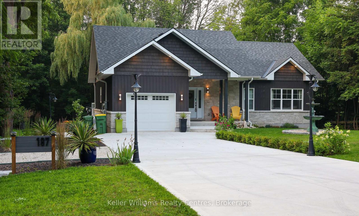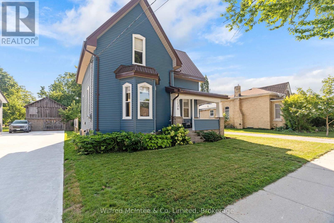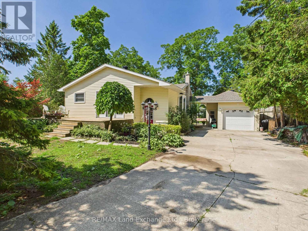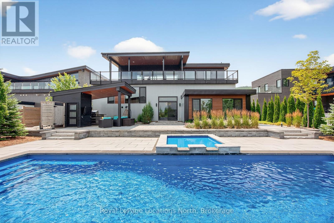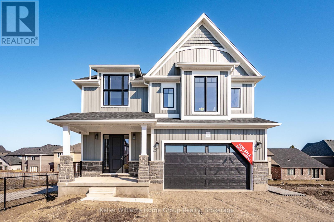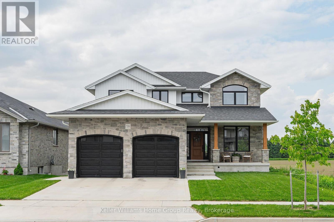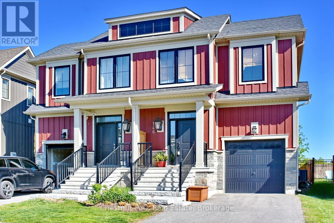1274 Shoe Lake Road
Lake Of Bays, Ontario
If privacy is what you seek, stop here and marvel the compelling features of this gem on a very desired lake in the heart of Muskoka! This idyllic property is beside and backs onto CROWN LAND! It is exceptionally PRIVATE! The loving care and maintenance by the owners are quite evident throughout the cottage and the property. Let your soul be warmed by all the warm pine floors, walls to ceiling, as you walk into the cottage. Your cooking talents will flow in the lovely, well-appointed country kitchen. Views of nature and cottage country wilderness through an abundance of windows. The open concept will keep conversations going and bring everyone together, as they lounge by the stone fireplace or in multiple areas of interior comfort. The Muskoka Room is the place to be when the sun goes down or any time one wants to sit beside the lake with a breeze coming through the room. A completely new system (i.e. tank & filter bed) was installed in 2000 by Thomas Contracting in Carnarvon, last pumped out in 2024. A new electrical panel was just recently installed. Walls & ceiling are fully insulated.The cottage is on a solid combined concrete/rock, full perimeter foundation. The exterior fieldstone fireplace chimney is an eye-catcher! There's a detached, double-car garage with a work bench and loft area for extra storage in addition to some outbuildings. The lot is a 10+ in terms of smooth rock granite and mature coniferous trees & walking trails with a real Algonquinesque vibe. Smooth rocky shore, ideal for wading and yet deep water at end of large, floating dock. The lake reaches 60' depth and supports bass & trout. Many properties on the lake are multi-generational. It is a real family-oriented lake community. Explore nearby trails on crown land for snowmobiling, hiking, ATVing, mountain biking, snowshoeing and much more. Conveniently close to the charming town of Dorset by approx 10 minutes and approximately 2.5 hours from Toronto. Start building your memories here! (id:54532)
173 National Drive
Blue Mountains, Ontario
A once-in-a-lifetime opportunity to own one of the true ski-in/ski-out homes in the prestigious Orchard community, 173 National Drive is being offered for the first time in almost 20 years and sits on the largest lot in the development with a rare reverse pie shape capturing over 150 ft directly backing onto Craigleith Ski Club, providing uninterrupted panoramic views of the slopes and mountains in every season while the orientation of the home ensures both privacy and breathtaking vistas. Just steps to the V-Hill chair, owners can easily catch first tracks or come home for lunch, with the added convenience of the club shuttle at your doorstep for après or signature events and direct access to private year-round trails, delivering the ultimate alpine lifestyle. The sought-after Panorama model is anchored by a dramatic Normerica great room with soaring ceilings and upgraded windows that frame the views, while pine trim, upgraded oak hardwood flooring, and custom finishes create a refined yet inviting atmosphere. With 5 bedrooms and 4 bathrooms including a private primary retreat, plus two spacious family rooms, there is ample space to gather, relax, and entertain after days spent on the slopes, trails, or bay, and every detail has been thoughtfully elevated from the architectural design to extensive window upgrades that maximize natural light and capture the scenery. Whether envisioned as a full-time residence or a luxurious weekend retreat, this rare property offers the best of four-season living with winter days spent skiing, summers filled with hiking, biking, and waterfront adventures, and exclusive access to pool, tennis, and pickleball amenities just steps from the backyard, making this a truly irreplaceable offering reserved for the fortunate few. (id:54532)
21 Cherry Blossom Circle
Guelph, Ontario
Rare Find at Village By The Arboretum: Premium Location Bungalow with Double Garage & Private Guest Loft! Welcome to 21 Cherry Blossom Circle, one of the most uniquely desirable homes in the sought-after 55+ Village By The Arboretum community. This modern-designed Bungaloft stands out with its major features and upgrades, including a double-car garage and an expansive loft space that incorporates an essential third bedroom and a full bathroom, providing unparalleled privacy for visiting guests. The main floor offers meticulously maintained living with vaulted ceilings, beautiful crown moulding, and a private primary suite featuring a spectacular new ensuite bath. This luxurious bath boasts a heated, programmable floor, a multi-head shower with a built-in seat, and a heated towel rack. The rear of the home features a comfortable family room with a new Sun Tunnel (2024) that opens directly onto a maintenance-free two-tiered composite deck, complete with a remote-control sunshade for easy comfort. Peace of mind is provided by significant, recent updates like a newer Furnace (2021), owned Water Heater (2025), improved 20" attic insulation, and new garage doors, plus the unique whole-house mesh "pest-proofing". The home features 200 Amp electrical service and no "popcorn" ceilings, with a bath rough-in awaiting your future plans in the basement. This home provides the space, luxury, and convenience needed to fully enjoy the exceptional active adult lifestyle offered by the Village, including the pool and pickleball amenities. Location just cant be beat as all you have to do is cross the street to gain access to the main club house with a virtual unending list of amenities and activities. (id:54532)
138 Creekwood Court
Blue Mountains, Ontario
Discover elevated living in this exceptional executive estate backing directly onto the award-winning Monterra Golf Course, with sweeping views of the Blue Mountains and Georgian Bay. Privately positioned on an exclusive cul-de-sac, this residence sits on one of the community's largest and most coveted lots with room for a future pool. The professionally landscaped grounds feature elegant stonework, architectural lighting, and a stunning flagstone firepit area. A grand foyer opens to a dramatic great room with 18-foot vaulted ceilings, oak hardwood flooring, and floor-to-ceiling windows that frame captivating golf course and mountain vistas. The gourmet kitchen is designed for both function and style, featuring quartz countertops, a generous island, walk-in pantry, prep area, and premium stainless-steel appliances. Designed for entertaining, the kitchen and great room open to a 450-square foot terrace with gas BBQ hook-up, ideal for year-round enjoyment and incredible sunset views. The lower-level walkout is perfect for extended family or guests, offering 9-ft ceilings, a second kitchen, flexible space to accommodate bedrooms or games rooms, and two full baths. A three-bay tandem garage with epoxy floor provides ample space for vehicles and recreation equipment. Additional features include custom window treatments, central vac, HEPA air system, water filtration, and security system. As part of the Blue Mountain Village Association, owners enjoy exclusive privileges including private shuttle service, preferred resort access, and member discounts. Within minutes, you'll find world-class skiing, fine dining, spas, hiking and cycling trails, and the vibrant Blue Mountain Village all at your doorstep. Steps from Blue Mountain yet a world apart, this home offers a life of balance - elegant, effortless, and enduring. A home where every season brings something extraordinary. (id:54532)
105 - 824 Woolwich Street
Guelph, Ontario
Fantastic entry-level price point! Welcome to Northside, by award-winning builder Granite Homes - an exceptional new build community of stacked condo townhomes. This Terrace Interior Unit offers 993 sq. ft. of well-designed, single-storey living, plus an additional 73 sq. ft. of private outdoor terrace space. Inside, you'll find two spacious bedrooms, two full bathrooms, and upscale finishes throughout, including 9-ft ceilings, luxury vinyl plank flooring, quartz countertops, stainless steel kitchen appliances, and in-suite laundry with washer and dryer (included). Three professionally designed model homes are now open for private viewings! Parking options are flexible, with availability for one or two vehicles. Enjoy a Community Park with Pergola, Seating, BBQs, and Visitor Parking. Ideally located beside Smart Centres, Northside offers the perfect blend of quiet suburban living and convenient urban access. You're just steps from grocery stores, retail, dining, and public transit. Book your private tour today to hear about our special promotions. (id:54532)
104 Maryward Crescent
Blue Mountains, Ontario
Welcome to this exceptional, architecturally refined residence where luxury, functionality, and design exist in perfect harmony. Thoughtfully curated for elevated living, this high-end custom home is a rare offering that seamlessly blends innovative features with warm, organic finishes. Step inside and be greeted by a striking wall of greenery framed by expansive windows. The great room sets the tone with soaring vaulted ceilings, rich wood accents, ambient mood lighting, and oversized aluminum windows that flood the space with natural light, creating a sense of openness and calm. At the heart of the home lies a dream kitchen, outfitted with a 30" panelled fridge and 30" freezer, a 48" induction/gas combo stove, wine fridge, ample storage and a walk-in pantry complete with a sink, second dishwasher, and built-in coffee station the perfect blend of luxury and function. The spacious dining area flows seamlessly into a heated four-season sunroom. With massive sliding doors leading to the outdoors, this flexible space is perfect for year-round entertaining and relaxed indoor-outdoor living. Main floor powder room with a full shower has been thoughtfully designed with future pool or hot tub access in mind. Upstairs, you'll find three expansive bedrooms, each with custom walk-in closets and spa-inspired ensuites. The primary retreat offers serene escarpment views from bed and a glimpse of the bay from the closet window a peaceful start to everyday. The finished lower level offers exceptional versatility, featuring two oversized bedrooms, a home office, storage, heated floors and a roughed-in wet bar. Whether you envision a media lounge, gym, or guest suite, the possibilities are endless. Perfectly located in one of the areas most desirable communities - hike from your doorstep, stroll to the water, or hop on the Georgian Trail. Just minutes from the Georgian Bay Club, private ski clubs, and the charm of Thornbury. Taxes have not yet been assessed. (id:54532)
99 - 824 Woolwich Street
Guelph, Ontario
Occupancy expected for Summer 2026 in this brand-new two-storey home, presented by Granite Homes. Sitting at an impressive 1,106 sq ft with two bedrooms, two bathrooms, and two balconies. You choose the final colors and finishes, but you will be impressed by the standard finishes - 9 ft ceilings on the main level, Luxury Vinyl Plank Flooring in the foyer, kitchen, bathrooms, and living/dining; quartz counters in kitchen and baths, stainless steel kitchen appliances, plus washer and dryer included. Parking options are flexible, with availability for one or two vehicles. Enjoy a Community Park with Pergola, Seating, BBQs, and Visitor Parking. Ideally located next to SmartCentres Guelph, Northside combines peaceful suburban living with the convenience of urban accessibility. You'll be steps away from grocery stores, shopping, public transit, and restaurants. There are now also three designer models to tour by appointment and special promotions for a limited time! (id:54532)
25 - 206 Green Valley Drive
Kitchener, Ontario
Welcome to 25-206 Green Valley!! A very desirable end unit townhome with lots of appeal for first time owners and downsizers alike.This 3-bedroom, 2.5-bathroom home features a finished basement and is move-in ready. The entry area includes ample closet space and a powder room. The kitchen has newer countertops, sink, and faucet, and it leads into a dining area with plenty of storage. There's a spacious living room with direct access to a PRIVATE backyard that overlooks the green space.Upstairs, you'll find a large primary bedroom with big windows, a clean 4-piece bath, and a sizable linen closet. Two additional bedrooms with good closet space complete the upper level.The basement includes an extra 3-piece bath, laundry area, additional storage, and a large rec room and it has a newer a/c unit!The backyard offers a peaceful environment surrounded by trees. (id:54532)
26 - 214 Blueski George Crescent
Blue Mountains, Ontario
Walking distance to both Alpine and Craigleith Ski Clubs. Upgraded and renovated Four bedroom unit in an excellent location. Year round views of the ski hills. Grand living room with stone fireplace, vaulted high ceilings, large windows, excellent natural light. High end kitchen with granite countertops, stainless steel appliances. Open concept floorplan, hardwood flooring, built in surround sound, two large decks both front and back with hot tub and outdoor eating / lounging areas. Lower level features a sauna, second sitting area with gas fireplace and a heated double car garage. Community pool and tennis courts around the corner. An excellent weekend getaway retreat or a full time home. Contact today to book your showing. (id:54532)
467 Devonshire Road
Saugeen Shores, Ontario
Discover your dream home in this exquisite two-story property, built just six years ago by the renowned Walker Homes. The highly sought-after Teresa model is no longer available for new construction, making this an exceptional opportunity.Step inside to find a bright and welcoming interior that shows like new. The main level features a spacious living room perfect for entertaining, With natural gas heating and air conditioning, comfort is guaranteed year-round.The home has a fully finished basement, offering additional living space, along with a dedicated office space for remote work or study and a third bathroom, perfect for guests or family gatherings. Venture upstairs to find three well-appointed bedrooms, including a luxurious primary suite boasting a large en suite bathroom. Indulge in relaxation with a beautiful soaker tub and an amazing rainfall shower, complemented by an impressive walk-in closet featuring custom built-ins.Outside, the property shines with a stunning backyard oasis. Enjoy summer evenings on the expansive deck, enhanced by charming lighting and a full in-ground sprinkler system to keep your lawn lush and green. The home is surrounded by a serene open space, with a path leading directly to a delightful playground, making it perfect for families.With excellent curb appeal and a prime location close to all amenities, this home is a true gem. Dont miss your chance to make 467 Devonshire Rd. your new address! (id:54532)
65 Forbes Avenue
Guelph, Ontario
Located in the highly desirable Old University neighbourhood, 65 Forbes Avenue combines the charm of a classic red-brick century home with the comfort of thoughtful modern updates. This beautiful three-storey residence features four bedrooms and three bathrooms, offering generous space for family living. The welcoming covered front porch leads into an inviting interior with high ceilings, hardwood floors, and a cozy living room fireplace. The bright, updated kitchen is a chef's delight, featuring granite countertops, ample cabinetry, and a character-filled antique islandperfect for cooking and entertaining. The second floor includes spacious bedrooms, a beautifully finished bathroom with a clawfoot tub, and the convenience of laundry on the same level. Upstairs, the third-floor primary suite (converted in 2013) serves as a peaceful retreat, complete with large windows, a walk-in closet, a private ensuite, and scenic treetop views of this historic neighbourhood. The fully finished walk-out basement provides additional living space, ideal for guests, recreation, or a home office. Modern upgrades include enhanced electrical, heating, plumbing, and a reverse osmosis water system, ensuring comfort and reliability. Outside, the property features a large backyard and a detached garage, offering plenty of space for outdoor enjoyment. Perfectly situated within walking distance to the University of Guelph, downtown shops and cafés, the farmers market, GO Station, Cutten Fields Golf Club, parks, and river trails - this exceptional home offers the best of heritage charm and modern living in one of Guelph's most sought-after locations. (id:54532)
61 - 295 Water Street
Guelph, Ontario
Experience a low-maintenance lifestyle- no snow to shovel or grass to cut, while still enjoying the generous space and comfort of a full-sized home. Step outside to explore scenic riverside trails, relax by the heated outdoor pool or tend to the community gardens, all just steps from your door. Beautifully updated and designed with a balance of quality and function, this END UNIT townhome offers over 2,200 sq. ft. of bright, inviting living space. The main level is open and welcoming, featuring hardwood floors, oversized windows, and a seamless flow between the living and dining areas. The updated kitchen includes premium cabinetry, quartz counters, tile backsplash, gas range, and stainless-steel appliances, with sliding doors to a private outdoor oasis- very private, lush and perfect for morning coffee or evening relaxation. Upstairs, the spacious and bright primary bedroom is complemented by two additional rooms, one currently used as a beautiful walk-in closet/dressing room with great storage and natural light. It can easily be converted back to a bedroom, office, or den. The second bedroom is equally as bright and has new blackout blinds. The spa-inspired bathroom offers heated floors, a large tiled shower, quartz countertop, and a functional layout, while upper-level laundry adds convenience. The finished basement includes a big bedroom, an updated 4-piece bath, and plenty of storage. The versatility of this space is endless, it could be a rec room or home gym. Interior access leads directly to the underground garage, with two parking spots located just outside the lower-level entrance. Major updates include a newer AC and the roof + skylight (2024). Discover a rare chance to own a home in Village on the Green, one of only two townhome communities in Guelph along the river. Enjoy a peaceful, nature-filled setting with easy access to schools, shopping, the highway, GO Station, and downtown. This turnkey home must be seen to be appreciated, shows best in person! (id:54532)
1105 - 181 King Street S
Waterloo, Ontario
Experience the perfect balance of sophistication and lifestyle at Circa 1877, one of Uptown Waterloos most prestigious addresses. This 879 sq. ft. one-bedroom plus den unit embodies modern urban living with floor-to-ceiling windows, an open-concept layout, and luxurious finishes throughout. The chef-inspired kitchen features quartz countertops, custom cabinetry, and premium integrated appliances ideal for both quiet evenings and vibrant entertaining. The den offers flexibility for a home office or creative space, while the spacious bedroom provides a serene retreat with beautiful city views from the 11th floor. Residents of Circa 1877 enjoy exclusive amenities including a fully equipped gym, an elegant rooftop terrace, a swimming pool, and an upscale on-site restaurant, offering unmatched urban convenience right at your doorstep. Perfectly positioned along the LRT line, you're steps from the city's best cafés, restaurants, shops, and entertainment. Whether you are a professional seeking walkable convenience, an investor looking for a strong rental market, or someone ready to embrace the Uptown lifestyle, this property delivers both comfort and prestige in equal measure. (id:54532)
73 Stratford Street
Stratford, Ontario
Discover a rare blend of classic architecture, modern upgrades, and space to create your dream future .Prestigious Downtown Character Home with Endless Expansion Potential. Step into timeless elegance with this character home, where soaring ceilings, hardwood floors, and refined architectural details create a sense of luxury and charm. Featuring 4 expansive bedrooms, a large living and dining area, and kitchen with abundant cabinetry, this residence blends classic beauty with modern convenience. A main-floor office adds sophistication and functionality, while the full basement and spacious full attic offer endless potential for future living space or a dream retreat. Perfectly situated just moments from the heart of downtown. You'll enjoy the best of urban convenience with a private, serene atmosphere. Impressive upgrades completed in 2017-furnace, central air, air purifier, new windows, exterior doors, and a complete electrical update bring peace of mind without compromising the home's historic character. A rare opportunity to own a property where prestige meets possibility. Book your private showing today. Some of the photos are Al staged. (id:54532)
169 Country Club Drive
Guelph, Ontario
Welcome Home to This Charming 3-Bedroom Bungalow on a Quiet, Family-Friendly Street! Step into comfort and character with this delightful bungalow, perfectly nestled on a peaceful, tree-lined street ideal for families or anyone seeking tranquility and convenience. The main floor boasts three generously sized bedrooms, each filled with natural light streaming through newer windows installed throughout the home. Enjoy low-maintenance living with attractive laminate flooring (installed just five years ago) and durable vinyl, creating a bright and welcoming atmosphere from the moment you enter. Downstairs, the fully finished basement offers incredible additional living space. A fourth bedroom, a spacious family room, and a built-in bar provide the perfect setup for entertaining friends or hosting cozy movie nights. The large laundry/furnace room offers both functionality and extra storage, something this home has in abundance on every level. Recently updated in June 2025, the main 4-piece bathroom features new tile flooring, a modern vanity, and a brand-new toilet, adding fresh style and comfort to your daily routine. This home has been meticulously maintained, with numerous big-ticket updates for peace of mind, including: New roof shingles (2018) Brand-new furnace and central air conditioning (2025) New tankless water heater (2025) Culligan water softener system (2023).Step outside into your private, deep backyard oasis. Lush and green with mature trees, including your very own pear tree that promises delicious seasonal fruit.This space is perfect for relaxation or weekend BBQs with friends and family. Whether you're a first-time homebuyer, downsizer, or investor, this property offers unbeatable value, comfort, and location. Conveniently located near parks, public transit, Guelph Lake and beach, and just a short drive to a shopping plaza featuring Walmart, Home Depot, banks, and more. (id:54532)
1093 Lamar Drive
Algonquin Highlands, Ontario
An immaculate year-round home or cottage in a quiet bay setting on Maple Lake. 3 bedrooms and 1500 sq feet of finished living space over 2 levels with 100 feet of natural waterfront. Walk out basement. Level access to the dock area. A tranquil setting with no neighbours on the opposite shore, except a pair of loons. A very peaceful paddlers' delight. This property exudes pride of ownership! All major appliances included and many furnishings. A full pre-list inspection of the home and septic were just completed and all are in good working order. The septic is large enough to add a 2nd 4-piece bath in the basement. The cozy woodstove was just WETT certified. Standby generator and propane furnace recently inspected and are in good working order. Fully air-conditioned. Attached garage. A lot big enough for a future garage. Stanhope Municipal Airport close by. Public boat ramp 5 minutes away. Enjoy miles of boating on this lovely 3-lake chain which includes Pine, Green and Maple Lakes, all set to fish and to explore. Sir Sam's Ski and Bike is 15 minutes away. 5 minutes to West Guilford shopping and an easy 15-minute drive to the Village of Haliburton and all of its amenities, including a 24-hour hospital. All of this to enjoy and less than 3 hours north of Toronto. A short paddle or boat ride to the sandbar for great swimming. Close to ATV and snowmobile trails for year-round fun. FIBE internet. Click on the video tours. This can be yours in as little as 30 days. (id:54532)
3 - 255 Northlake Drive
Waterloo, Ontario
Welcome to 255 Northlake Drive, Unit #3 in Waterloo! This inviting 2-bedroom, 1.5-bathroom condo is an excellent opportunity for first-time buyers, downsizers, or investors seeking a move-in-ready home in a prime location. Offering the perfect balance of comfort, style, and convenience, this property is designed to fit a wide range of lifestyles.Inside, the bright and functional layout is filled with natural light, creating a warm and welcoming atmosphere. The spacious living room offers plenty of room for relaxing or entertaining, while the tastefully updated kitchen features stainless steel appliances, modern finishes, and ample storage space, making everyday cooking or hosting a true pleasure.Upstairs, the very large primary bedroom is a standout, complete with built-ins for storage that maximize space and practicality. A second bedroom provides flexibility as a guest room, nursery, or home office, and a full bathroom completes the upper level.The finished basement adds valuable square footage with a rec room featuring a cozy fireplace, perfect for family movie nights, entertaining, or setting up a home office, gym, or play area.This home also includes a rare perk for condo living: a private driveway right off Northlake Drive no shared lot required. The neighbourhood is family-friendly and accessible, close to shopping, schools, parks, trails, and public transit. Conestoga Mall is just minutes away, and the charming village of St. Jacobs is only a 4-minute drive. Quick access to major roadways ensures commuting around Waterloo Region is simple and convenient.Affordable, stylish, and move-in ready, 255 Northlake Drive, Unit #3 offers a fantastic opportunity to secure a home that checks all the boxes. Whether youre stepping into the market, simplifying your lifestyle, or growing your investment portfolio, this property is one you wont want to miss. (id:54532)
286 Dufferin Street
Stratford, Ontario
Welcome to this move-in ready 3 bedroom, 2 bathroom townhome in desirable South Stratford! Ideally located across from Dufferin Park and Dufferin Arena, with mature tree-lined streets and quick access to Hwy 7 leading straight into Stratfords charming downtown. Perfect for first-time buyers and families, this home offers updated flooring and stairs, central A/C, and the convenience of a separate bedroom and bathroom on the lower level. Two reserved parking spaces are included, and the low monthly condo fee covers water, lawn care, snow removal, and exterior maintenancemaking ownership simple and stress-free. (id:54532)
690 Wallace Avenue S
North Perth, Ontario
CHARMING HOME WITH SHOP IN TOWN! This charming 3-bedroom, 2-bathroom home combines character, functionality, and thoughtful updates. Step inside to an inviting main level featuring a spacious open-concept dining area and a large living room with soaring ceilings, a cozy fireplace, and a loft that adds versatility as an office, playroom, or lounge. The bright kitchen offers plenty of cabinetry and counter space, while the generous bedrooms provide comfort and flexibility for family or guests. A recently serviced furnace (2018) and a new washer (2025, under warranty) bring added peace of mind. Perfect for hobbyists or extra storage, the property includes a heated garage with shop space (in-floor heating available but not currently in use), plus an insulated shed. Outdoor living is equally inviting with a private back patio, thoughtful drainage system, and a quiet street entrance. Additional features include a generator receptacle, closet switches for outdoor receptacles, and a hidden dryer vent clean-out panel. Appliances are included. This well-maintained home offers both comfort and practicality in a welcoming community-ready for its next chapter. (id:54532)
43 Everton Drive
Guelph, Ontario
Welcome to 43 Everton Drive, the stunning, Award Winning Model Home at The Glade by Fusion Homes. Nestled on a premium walkout lot in Guelphs East End, this detached home blends modern design with exceptional craftsmanship that Fusion Homes is known for. The open-concept main floor showcases hardwood flooring, abundant natural light, and a chef-inspired kitchen with custom two-tone cabinetry, a quartz waterfall island with seating, and designer finishes. Upstairs, enjoy a versatile family room with balcony access, a primary retreat with walk-in closet and spa-like ensuite, plus two additional bedrooms, a full bath, and an upgraded laundry room.The fully finished walkout basement offers endless options, like a rec room, gym, media lounge, or future in-law suite with separate entrance. Move-in ready and one of a kind, this property is a rare opportunity in a vibrant, family-friendly community. (id:54532)
36 Argyle Drive
Guelph, Ontario
Unbeatable Value at $750,000 in Guelph's Dovercliffe Park neighbourhood! An exceptional opportunity awaits at 36 Argyle Road, a solid, 1199 sq ft brick bungalow nestled in the highly sought-after area of Guelph. This property offers the ultimate value proposition at a price of only $750,000. Featuring 3 bedrooms and 2 bathrooms, the home boasts a solid core and a price that allows you to create a virtual blank canvas for customization and modernization to your exact dreams. The property's value is further enhanced by desirable features including a large, private backyard with an inground pool for future enjoyment and a substantial detached two-car garage, ideal for a workshop, car storage, or hobby space. Its coveted location ensures high appeal, being close to the University of Guelph, local amenities, and offering convenient access to Highway 6 (Hanlon Expressway). This is a rare chance to own a detached home in a premier Guelph location at a price point that guarantees a strong foundation for future equity. (id:54532)
325 Ojibwa Trail
Huron-Kinloss, Ontario
Seller says LETS GET THIS ON THE MARKET! Full internal photos are just a week away as they are putting some of their final touches together. What was once a fixer upper has now been elegantly transformed into a jewel of a retirement/family home with a brand new Septic System. The transformation has been nothing less than stunning and the last finishing touches will be yours to make. Tasteful three bedrooms, 1 bath home has been totally redone with all the upgrades that must be seen to appreciate the entire transformation. Short 5 minute walk will have you on the shores of Lake Huron and when the weather turns to snow, park your car in your single attached garage. All the amenities are just a short 15 minute drive to Kincardine, and 30 min to Goderich. The property features a fenced back yard to protect small children and or your furry friends. New decks on both the front and rear of the yard will allow you to sit and enjoy the serenity of the area. (id:54532)
219 Bowles Bluff Road
Grey Highlands, Ontario
The term cozy is an understatement when it comes to this picturesque A-frame chalet situated directly on the escarpment, in the heart of the spectacular Beaver Valley area. If you are an outdoor enthusiast who enjoys every seasonal activity to the fullest, but also loves to relax at the end of the day, you are in luck! This charming property is a 2 minute drive (or 15 minute walk) to the Upper Chalet at the well known Beaver Valley Ski Club. Your family can make lasting memories of quality time together on the slopes each weekend, and then be home in no time flat to enjoy apres ski with family & friends. Autumn is a favourite season here as well, with the Bruce Trail at your fingertips, and views to die for! If you love to hike or cycle, the colours of fall cannot be missed in one of Ontarios best kept secrets. When summer finally rolls around again and your vibes switch to sun & fun, you can be at Lake Eugenia in no time, and a number of other beautiful beaches within a 30 minute drive.This old meets new abode on .57 acres, sits on a secluded, treed lot, with 3 bedrooms plus a sleeping loft, 2 bathrooms, and a wonderful open concept main living area with 16 foot ceilings, a massive wall of windows overlooking nature, magnificent Douglas Fir beams, and a grand Town & Country fireplace which anchors the space, providing an ambience like no other! The private, oversized deck creates a great outdoor living space with a partial view of the valley in the winter, and the feeling of living in a tree house in the summer & fall. Whether you have been thinking about a recreational getaway, or your full time home away from the hustle and bustle, look no further! (id:54532)
216 Vanilla Trail
Thorold, Ontario
Welcome to your dream home, a newly built masterpiece designed to exceed all your expectations. This contemporary haven boasts 4 generously sized bedrooms and 4 modern bathrooms, ensuring there's plenty of space for your family and guests. The heart of the home is the upgraded kitchen, a culinary delight that will inspire your inner chef. Equipped with high-end stainless steel appliances, including a sleek dishwasher, cooking becomes a pleasure. The kitchen's design combines functionality and style with ample storage space, and elegant countertops making it the perfect spot to entertain friends and family. As you explore the house, you'll notice the attention to detail and quality of craftsmanship. The living spaces are graced with 8-foot doors that add a touch of elegance to every room, while the 10-foot ceilings create an airy and open atmosphere, enhancing the feeling of spaciousness. One of the home's standout features is the abundant natural light that floods through large windows, bathing the interior in warm sunshine. This creates a cheerful and welcoming ambiance, making every day feel bright and full of life. For eco-conscious individuals, this home is equipped with an electric vehicle charger outlet in the garage, promoting green transportation and reducing your carbon footprint. Additionally, the upgraded 220 electric panel ensures a reliable and efficient electrical system throughout the house. The location of this home is second to none, providing easy access to the highway for convenient commuting. Nature enthusiasts will appreciate the proximity to parks and golf courses, offering opportunities for outdoor activities and relaxation. Families will also love being close to the Ontario Public School, ensuring a top-notch education for children. Not to mention, shopping centers nearby provide all the retail therapy and amenities you need just a stone's throw away. (id:54532)
163 Henry Street
Meaford, Ontario
NEW SHINGLES JUNE 2025. This 100+ year-old home offers a unique blend of charm, character and potential. Located in the heart of Meaford, this 3-bedroom, 2-bathroom property is an ideal opportunity for first-time homebuyers. While the home does need some updating, it provides a spacious layout and the chance to add your own personal touches. The main floor has a bright family room that flows into the living room. The kitchen/ dining room have walk out to back deck. Generous sized bedrooms and a large full bathroom upstairs. Backing onto the Georgian Trail, the property offers a peaceful backyard with direct access to outdoor activities. Whether you enjoy biking, hiking, or simply soaking in the natural beauty, this location is perfect for outdoor enthusiasts. Quick walk to the waterfront and downtown. Book your private showing today! (id:54532)
9 - 1185 Grand Marais Road W
Windsor, Ontario
Attractive end-unit townhouse condo in desirable South Windsor! One of only nine units in the complex! Open concept main floor area featuring sizable living room connecting to bonus sun room. Enjoy the eat-in kitchen and the convenience of a main floor powder room. The entire second floor has been upgraded with new engineered hardwood flooring, and features a generous primary bedroom with walk-in closet, cheater ensuite bathroom with private vanity area, and walkout balcony. The second bedroom features double closets and Juliet balcony. The partially finished basement includes a recreation room with adjacent wet bar area, and a large storage/laundry room. Single car garage with inside entry and rear yard with patio area. You will love the privacy of this property with no rear neighbours. Perfect location, in close proximity to schools, shopping, the EC Row Expressway and the Huron Church/401 corridor. Immediate possession available! (id:54532)
30 Barton Street
Guelph, Ontario
4 BEDROOM EXTENSIVELY RENOVATED BUNGALOW IN EXHIBITION PARK: 30 Barton Street is unlike many of the homes you see on the market today. Located in Guelphs sought-after Exhibition Park neighbourhood, known for its tree-lined streets and strong sense of community, this home is has undergone extensive renovations in the past 5 years. Starting outside, the exterior was comprehensively updated in 2022 with energy shield insulation, new vinyl siding, a fresh roof, portico, soffits, eaves, parging and upgraded front and side doors. As soon as you enter, you'll notice the original hardwood floors in the living room which were professionally refinished in 2021. On the main level, there are two bedrooms, each a great size with new engineered hardwood bedroom floors and a fully renovated main bathroom (2021).The custom eat in kitchen was renovated in 2022 and features premium cabinetry, an induction range, and high-end appliances. The lower level, completely finished in 2021 adds a versatile family room, a modern bathroom and updated laundry with a new washer and dryer. There are two additional bedrooms on the lower level which is great for teens or to provide a little separation. This house has a side entrance and a rear exit which could lend itself to a future accessory apartment or simply versatile living space. The large fully fenced backyard is impressive: the patio was done in 2022 with aluminum railings, a custom shed with electrical and new fence all set within a private, low-maintenance yard. Behind the scenes, key mechanical systems including the furnace, AC, tankless water heater, and water softener (all updated 2021) offer worry-free living for years to come. 30 Barton is in the desired Victory Public School district and is just minutes from Exhibition Park and a short walk to both downtown Guelph and Riverside Park. Don't miss it! (id:54532)
98 - 824 Woolwich Street
Guelph, Ontario
Discover a new way of modern living at Northside in Guelph, a thoughtfully designed stacked condo townhome community by award-winning builder Granite Homes. This stylish 869 sq. ft. single-level unit offers 2 bedrooms, 2 bathrooms, soaring 9 ft ceilings, luxury vinyl plank flooring, quartz countertops, stainless steel appliances, in-suite laundry, and your own private balcony. Parking is flexible with options for 1 or 2 vehicles. Ideally situated in sought-after North Guelph beside SmartCentres plaza, Northside puts daily essentials at your doorstep - grocery, shopping, dining, Riverside Park, scenic trails, and convenient public transit, including the 99 express to downtown and the University of Guelph. With a large community park and outdoor amenity space, Northside perfectly combines the comfort of suburban living with the convenience of urban accessibility. Limited time incentives available! (id:54532)
959 - 316489 31st Line
Zorra, Ontario
Welcome to this beautifully upgraded home in the highly desirable Happy Hills Retirement Community, perfectly situated with a private backyard overlooking open farmland. This open-concept residence features gleaming hardwood floors and a spacious kitchen with ample cabinetry. With approximately 1400 square feet of living space this lovely property offers 2 bedrooms plus a bright sunroom, 1.5 bathrooms (fully renovated 4 years ago), the home is designed for comfort and functionality. With Quadro fiber optics, you can enjoy seamless streaming or enjoy outdoor living on the private back deck, complete with hot tub hookup. This home also offers generous storage space beneath the home and in the shed complete with hydro hookup. Happy Hills offers resort-style amenities, including controlled gate entry, a recreation hall, indoor heated pool, and golf facilities, providing a vibrant and secure lifestyle. Note with owning a property in the retirement all year living side, you have full access to the facilities on the camp ground side during the camping season, which is ideal for your grand children. A new roof was installed October 11, 2025- which is an added bonus. Don't miss your chance to own in one of the most sought-after locations in the park. Call for your private viewing today. (id:54532)
103 Ugovsek Crescent
Meaford, Ontario
This is the one you have been looking for, a home that combines a refined European-inspired design in a breathtaking natural setting. Nestled within Rockcliffe Estates, overlooking sparkling southern Georgian Bay and surrounded by the rugged beauty of the dramatic Niagara Escarpment, this is a one-acre enclave of serenity and sophistication. Your drive home takes you through rolling farmland, forests, and orchards arriving at your private retreat where refined country living meets modern luxury. Step inside to soaring floor-to-ceiling windows that flood the open-concept living space with natural light and double sliding doors seamlessly connect the indoors to the outside. The chefs kitchen is a showpiece, with a striking waterfall island and top-of-the-line built-in appliances, ideal for everyday cooking and entertaining alike. The primary suite is airy and serene with vaulted ceilings, another set of sliding doors to the deck, a spa-like ensuite, and a fully outfitted walk-in closet. A second generous bedroom and a stylish 4-piece bathroom complete the main level. The sleek floating staircase leads to the expansive family room, warmed by a modern propane stove, perfect for cozy movie nights or watching the games. An oversized third bedroom offers flexibility; use as a guest suite, home office, gym, or creative space. Downstairs, you'll also find a well-equipped laundry room with Bosch appliances, a utility sink, and additional storage. The oversized single garage (20 x 17) provides ample room for a vehicle, tools, and recreational gear. This property is a dream for families and outdoor enthusiasts alike. From your doorstep, enjoy hiking, cycling, water sports, beaches, skiing, snowmobiling, and ATV trails. Conveniently located just 20 minutes to Owen Sound, 40 minutes to Meaford, and under 2.5 hours from Toronto, this is the Georgian Bay lifestyle, where rural charm meets urban accessibility. (id:54532)
135 Courtland Street
Blue Mountains, Ontario
Stunning, rare 4-bedroom Mowat model is thoughtfully upgraded for both family living and four-season fun. This gorgeous home is carpet-free throughout. The stylish chef's kitchen offers stone counters, under-cabinet lighting, and a premium induction double oven designed for entertaining with ease. This coveted layout allows for a full-sized sectional sofa to enjoy cozy evenings in front of the gas fireplace. The spacious main living area flows seamlessly to the South-facing backyard, where you will enjoy afternoon sun in your fully fenced yard. A hot tub rough-in is ready for you to create the ultimate outdoor oasis. Upstairs, the owner's suite provides a spa-like ensuite with double sinks. Four generously sized bedrooms offer plenty of space for family or guests, while modern conveniences like a Ubiquity Wi-Fi mesh system ensure strong, reliable connectivity throughout the home - designed for remote work or streaming. The driveway and garage provide parking for up to three cars, making it as functional as it is stylish. Steps from Windfall's amenity centre 'The Shed', offering a year-round heated pool, hot tub, gym, sauna and community gathering hub. Whether you're looking for a full-time home or a four-season getaway, this property offers the perfect balance of practicality and luxury in the heart of the Blue Mountains. (id:54532)
95 Goldie Court
Blue Mountains, Ontario
Welcome to your Four-Season oasis in the Bayside Community!! If you are seeking a lifestyle that embraces the beauty of every season while enjoying the convenience of modern living, look no further. This exquisite three-bedroom, three-bathroom open-concept home is designed to offer the perfect blend of comfort and luxury. The spacious open-concept design seamlessly connects the living, dining, and kitchen areas, creating an inviting atmosphere ideal for entertaining family and friends. The high-end kitchen features top-of-the-line JennAir appliances, a walk-in pantry and ample counter space. The cozy living area, highlighted by a gas fireplace offers warmth and ambiance, while modern brass fixtures add a touch of elegance, creating a sophisticated yet comfortable environment. Retreat to the luxurious primary bedroom, complete with a walk-in closet and a beautifully appointed ensuite bathroom. The bright and airy loft offers the perfect retreat for a reading nook, yoga space or home office. Create your dream backyard on one of the largest lots in the community. Outdoor adventures await just beyond your doorstep, with the scenic Georgian Trail offering miles of paths for cycling and walking. For winter sports enthusiasts, the nearby Georgian Peaks Ski Club provides excellent skiing and snowboarding opportunities, while golf lovers can enjoy the proximity to the Georgian Bay Golf Course. A short bike ride or drive will take you to the charming Village of Thornbury, known for its delightful boutiques and restaurants. Enjoy local dining experiences, shop for unique treasures, or relax by the water this vibrant community has something for everyone. Conveniently located just 20 minutes from the thriving Town of Collingwood, you have access to even more shopping, dining and entertainment options. Whether you are looking for a home base filled with activity or a tranquil retreat to unwind, this property in Bayside Community is the perfect choice. (id:54532)
1030 Xavier Street
Gravenhurst, Ontario
Tucked away on a peaceful private cul-de-sac and surrounded by natural beauty, this stunning 3-bedroom, 3-bathroom home offers over an acre of tranquil living in one of Kilworthy's most desirable communities. Set on a premium flat, wooded lot, this thoughtfully designed home features 9-foot ceilings, an open-concept layout, and overbuilt structural quality for worry-free, modern living. The oversized covered front porch (landscaping and stairs to be completed before closing!) creates a warm welcome and the perfect spot to unwind outdoors. Step inside to a light-filled interior where every room is bathed in natural sunlight. The heart of the home is a beautifully appointed kitchen with sleek quartz countertops, a large island with prep sink and seating, abundant cabinetry, a dedicated coffee bar, and high-end appliancesideal for entertaining or daily life. The adjoining dining area features a striking vaulted shiplap ceiling, while engineered hickory flooring adds warmth and elegance throughout. Relax in the cozy living room complete with a propane fireplace and shiplap surround, all while enjoying peaceful views of the surrounding forest and passing wildlife. The private primary suite is a true retreat, offering direct access to the back deck, a walk-in closet, and a luxurious ensuite designed for ultimate relaxation. Need more space? The unfinished basement provides incredible potential for customizationwhether you envision an in-law suite or recreation spacewith its own private entrance through the attached 3-car garage. Enjoy peace of mind with Tarion warranty coverage, HST included, and a home that's been built to exceed standards. Just minutes from Highway 11, Kahshe and Sparrow Lakes, golf, shopping, and entertainment, this is the perfect combination of nature, luxury, and convenience.Don't miss your chance to own this showstopperschedule your private viewing today! (id:54532)
1 - 502 Ridgewood Road
Huron-Kinloss, Ontario
Spacious 4 bedroom year round home for rent in Point Clark. $2650 month includes heat, electricity, water, grass cutting and snow removal. You'll love the open concept living, dining, kitchen area, 4 bedrooms, your own laundry room & built in garage with inside access to the house. Lots of natural light, amazing views and lovely warmth from the fireplaces. Appliances include fridge, stove and high effeciency washer & dryer. A lower level great room is perfect for relaxing and if you don't need a fourth bedroom, you could use the lower level room for an office, hobby or toy room. Enter the garage from the lower level great room entrance. No more facing the wind, rain & snow when accessing your vehicle. Outside you'll enjoy the full length balcony, paved street on school bus route, walking trails at the end of the street, the beach is just a short walk, playground around the corner, landscaped yard with a fire pit. Your home awaits. Located a 10 minute drive south of Kincardine. (id:54532)
44 Fieldstone Lane Private
Centre Wellington, Ontario
Welcome to 44 Fieldstone Lane Private in Elora's sought-after Fieldstone II community, where thoughtful design meets small-town charm. This brand-new Melville model offers 1,604 sq. ft. of finished living space, featuring 3 spacious bedrooms and 2.5 bathrooms. Inside, you'll find a chef-inspired kitchen with premium finishes and modern upgrades, seamlessly connected to a bright and open great room perfect for entertaining or relaxing with family. Upstairs, the primary suite includes a walk-in closet and private ensuite, complemented by two additional bedrooms, a full bath, and convenient second-floor laundry. A full basement provides future potential, while the attached garage adds everyday practicality. Exterior maintenance is included through the condo corporation, giving you the freedom to enjoy your home and lifestyle without the hassle of snow removal or landscaping. Located just minutes from historic downtown Elora, you'll enjoy walkable access to boutique shops, restaurants, and trails along the Grand River, all while living in a quiet, family-friendly enclave. With Tarion warranty protection and the trusted craftsmanship of Granite Homes, 44 Fieldstone Lane Private offers both peace of mind and lasting value. Move-in ready - discover why Fieldstone II is one of Centre Wellington's most desirable new communities. (id:54532)
142 Brooker Boulevard
Blue Mountains, Ontario
In the Heart of Blue Mountain, A Chalet Retreat for All Seasons! Welcome to your dream escape in the heart of Blue Mountain, perfectly tailored for ski and recreation enthusiasts. Just minutes from the Village at Blue, world-class ski hills, golf and a short drive to Georgian Bays beaches and the charming towns of Collingwood and Thornbury, this home offers the ultimate four-season lifestyle. This tastefully decorated 4-bedroom residence blends ski chalet charm with modern comfort. The open-concept kitchen, dining, and living area anchored by a cozy gas fireplace offers a seamless flow for entertaining, with a walk-out to the front porch, a chef's kitchen featuring a large island perfect for gatherings and a walkout to the spacious back deck with hot tub, setting the stage for après-ski evenings or summer nights under the stars. A private, treed, fully fenced backyard and irrigation system make outdoor living easy and inviting. The main floor features a serene primary suite with a luxurious ensuite and walk-in closet, while the lower level is designed for entertaining with a generous family room, cozy gas fireplace and three additional bedrooms including a secondary primary suite with ensuite perfect for hosting family and friends. With a double garage, timeless design and location on a quiet, sought-after street, this home is more than a getaway its a lifestyle. (id:54532)
44 Carrick Trail
Gravenhurst, Ontario
Nestled within the prestigious Muskoka Bay Resort, this stunning townhome offers the ultimate blend of luxury, nature, and lifestyle. Situated on a premium lot, enjoy a spacious grassy area off the back patio and a beautiful forested view to the left, creating a serene and private retreat just steos from the world-renowned Doug Carrick-designed golf course. The interior is equally impressive, featuring soaring two-storey windows that flood the space with natural light and a dramatic full-height stacked stone fireplace as the focal point of the licing room. This inviting space flows seamlessly to the lower walk-out patio, perfoect fo entertaining or enjoing a peaceful Muskoka evening. Designed with both comfort and flexibility in mind, the addition of a Murphy bed increases sleeping capacity to accommodate up to four guests, making this home ideal for personal use or as a short-term rental opportunity. For the savvy investor, there's excellent rental income potential through the resort's rental program or privately managed stays. Adding exceptional value, the $45,000 membership initiative fee are already paid and included the clifftop clubhouse, infinity pool, fitness centre, spa, and dining. Whether you're seeking a luxurious four-season escape or a smart investment in the heart of Muskoka, 44 Carrick Trail offers resort-style licing at its finest. (id:54532)
46 Fieldstone Lane Private
Centre Wellington, Ontario
Welcome to the Melville model in Elora's sought-after Fieldstone community. This 1,604 sq. ft., 3-bedroom, 2.5-bath home pairs modern upgrades with small-town charm in one of Centre Wellington's most desirable settings. Step inside to discover a chef's kitchen designed for both style and function, the great room impresses with it's coffered ceiling detail and natural flow onto a private deck, perfect for entertaining or unwinding at the end of the day. Upstairs, a spacious primary suite with ensuite is complemented by two additional bedrooms, a full bath, and convenient bedroom level laundry. A full basement offers future potential, while the attached garage adds everyday practicality. This home includes exterior maintenance through the condo corporation ($272/month), covering snow removal, landscaping, visitor parking, private garbage collection, and exterior lighting. Buyers can enjoy peace of mind with Tarion protection plus Granite Homes extended six-month builder warranty. The neighbourhood is equally appealing: a tight-knit community surrounded by mature trees, walking trails, and just a short stroll into downtown Elora. A new park featuring a playground, basketball net, and seasonal skating rink is scheduled for November 2025, ensuring recreation for all ages. Pet-friendly and people-friendly, Fieldstone Lane is more than a place to live, it's a lifestyle. (id:54532)
230 Rickson Avenue
Guelph, Ontario
Spacious 5-Bedroom Home w/ 2 bedroom Legal Basement Apartment in Prime South Guelph location! Nearly 2,200 sq ft above grade plus a fully finished, legal 2 bedrrom basement unit with heated flooring ,perfect for families who can use basement rental income as a mortgage helper, or investors who can rent the entire house with 7 bedrooms!. Just a 2-min walk to one of Guelph's top-rated schools, steps to bus routes to U of G, and walking distance to Stone Road Mall, grocery stores & many amenities and walking trails. Recent updates include: AC (2023), attic insulation (2022), on-demand water heater owned (2022), washer/dryer (2022), fridge, oven & microwave (2025), dishwasher (2021), upper level freshly painted (2025), asphalt driveway & sidewalk (2025), and carpets professionally cleaned (2025). Move-in ready with option to assume basement tenant or vacant possession with 60 days notice. A rare find in an unbeatable location! Call today for your private viewing! (id:54532)
187 Pellisier Street
Grey Highlands, Ontario
Located in the picturesque village of Eugenia, this beautifully crafted bungalow offers the perfect blend of comfort, function, and location. With three bedrooms and three bathrooms spread over two levels, the home is ideal for families, weekenders, or those seeking a peaceful year-round retreat in one of Grey County's most sought-after destinations. The main floor features two spacious bedrooms and two full bathrooms, including a bright, open-concept living space that invites both relaxation and entertaining. A cozy propane fireplace anchors the expansive open kitchen/ dining room which provides plenty of room to cook, gather, and enjoy meals together, perfect for hosting. Just off the kitchen/dining area is a stunning large living room with solid oak flooring which offers a beautiful space that can easily serve as a games area or home lounge. The walk-out basement, offers a third bedroom and another full bathroom perfect for guests or extended family. In-floor heating in both the basement and garage ensures year-round warmth and comfort. A large heated workshop with double doors in the basement provides the perfect space for tools, hobbies, or storage. There's also a cold storage room for preserving seasonal goods or wine. Outdoors, the home continues to impress. A concrete driveway and walkway add to the curb appeal and practicality, while the composite deck offers the ideal spot for outdoor dining or relaxing, complete with a propane barbecue hookup for easy grilling. From your doorstep, enjoy walking access to both Lake Eugenia and the stunning Eugenia Falls. With Beaver Valley just a short drive away, the area offers endless opportunities for hiking, skiing, and exploring. This is more than a home, its a lifestyle. Whether you're seeking a full-time residence or a tranquil weekend escape, this Eugenia bungalow delivers exceptional quality, comfort, and location in equal measure. (id:54532)
236 Andrew Street
South Huron, Ontario
If you've been searching for a quality family home in a desirable neighbourhood, this well-maintained two-storey property is the one for you. Updated over the years while preserving its original character, it offers a perfect blend of modern comfort and timeless charm. The main floor features an inviting open-concept kitchen and living area with hardwood floors, ideal for family gatherings and entertaining. An additional dining room offers space for family dinners or special occasions, while a versatile office or playroom provides flexible space for work or play. You'll also find a convenient main-floor laundry, a full 3-piece bath, a spacious mudroom, and impressive high ceilings that enhance the homes airy feel. Upstairs, the home offers three bedrooms, along with a large 4-piece bathroom designed for family living. Outside, the extra-deep 270-foot lot offers endless possibilities space for children to run, a garden to flourish, or outdoor entertaining areas to enjoy. The covered front porch is the perfect spot to relax with your morning coffee or unwind at the end of the day. Updates that have been completed over the years include a metal roof, vinyl siding, gas furnace, central air conditioning, updated kitchen with quartz countertops and more, giving you peace of mind for years to come. Situated close to schools, downtown amenities, and the local recreation centre, this home delivers both convenience and lifestyle. Don't miss your chance to make it yours. (id:54532)
213 Huron Rd, R. R. #1 Road
Huron-Kinloss, Ontario
Perfect retirement home that features partial lake view with close proximity to the shores of Lake Huron. It offers 3 bedrooms and 2 bathrooms with the primary bedroom, laundry and bath all located on the main floor. Beautifully appointed kitchen featuring a large island and open concept living room. Lower level features family room, 2 more bedrooms, 3pc Bathroom and storage areas. This home also has forced air natural gas, heat pump/CA and warm woodstove for added comfort. Your outdoor living space boasts two decks, detached garage, hot tub with covered roof, fenced area, Walk up basement entry and so much more. Equipped with whole home Generac Generator, JD lawn tractor, snowblower and other great inclusions that will make your home or cottage experience a breeze. Within a short walk, a pathway will take you down to the Lake Huron waters edge, for you to enjoy the gorgeous sunsets lakeside living provides here in Point Clark. (id:54532)
116 Courchevel Crescent
Blue Mountains, Ontario
Discover the epitome of luxury living at this exquisite 5-bedroom, 3.5-bath custom-built home in Nipissing Ridge III, Blue Mountains. Boasting approximately 3,800 sq. ft. of sophisticated living space, this property offers unparalleled panoramic views of the Escarpment, ski hills, and Georgian Bay. Experience seamless indoor-outdoor living with over 1,200 sq. ft. of outdoor porcelain tile terraces, indoor and outdoor speakers, a classic cabana featuring an outdoor kitchen, and a stunning saltwater pool with a waterfall. The gourmet kitchen, featuring high-end appliances and an expansive island, is perfectly positioned to capture magnificent views. The main floor has a majestic foyer and has three bedrooms and two bathrooms. The primary bedroom overlooks the beautifully landscaped backyard and pool. It has a spa inspired 4 pce ensuite and a large walk in closet. The two additional bedrooms are spacious, with views of the ski hills, and share a 5-piece bathroom. The lower level offers in-floor heating, a spacious mudroom, two guest bedrooms, a three-piece bathroom, and a family room with a wet bar and walkout. Other features are a spacious 2.5 car garage with direct access to 1000sqft of heated storage, indoor and outdoor speakers throughout, top of the line heat pump and air steam humidifier, a grocery lift, a commercial grade Ubiquiti home network to keep your electronics connected and for your convenience a grocery lift connecting the mudroom to the kitchen. This sought-after location provides direct access to Craigleith/Alpine Ski Clubs and Nipissing Ridge Tennis Courts. Enjoy an active lifestyle with proximity to Blue Mountain skiing, fine dining, select shops, private ski clubs, the Georgian Trail for hiking and biking, and numerous exclusive and public golf courses. This is more than a home; it's a lifestyle between the escarpment and Georgian Bay. (id:54532)
183 Haylock Avenue
Centre Wellington, Ontario
FREE, MOVE-IN-READY ACCESSORY APARTMENT INCLUDED!Step into your brand-new, expertly crafted home by Award Winning Granite Homes a perfect blend of luxury, comfort, and functionality. This stunning two-storey design boasts 5 spacious bedrooms, 4 bathrooms, and upgraded finishes throughout, including 9-foot ceilings on the main floor, a cozy gas fireplace, and a chef-inspired kitchen with custom floating shelves, an extended breakfast bar, and top-of-the-line granite countertops. Enjoy the elegance of upgraded hardwood flooring, premium doors and hardware, sophisticated light fixtures, and much more.On the second floor, youll find 4 generously sized bedrooms, including a private primary retreat with a spa-like 5-piece ensuite. But that's not all the fully finished accessory apartment with a walk-out basement is a standout feature, complete with its own custom kitchen, laundry facilities, and a stylish 3-piece bathroom. Appliances Included. The upgrades extend into the backyard, where you'll find an interlocking stone patio, a gas line for your BBQ, and ambient exterior lighting to set the perfect mood for summer evenings.This home also includes a fully equipped accessory apartment with a separate entrance ideal for multi-generational living, guests, or even a rental opportunity. Come see it for yourself and find out why this could be your forever home, and the Award-Winning community you'll want to call home. (id:54532)
58 Rea Drive
Centre Wellington, Ontario
Stunning Keating Built 2 Storey home with lots of upgrades - you don't want to miss this one with over 3100sq ft of living space all finished by the builder. The main floor is bright and spacious open concept with gleaming hardwood flooring, living room with a feature gas fireplace and large windows, dining area with patio doors out to the composite deck over looking farmland, amazing custom kitchen with large centre island, quartz counter tops and backsplash, stainless appliances, there is a good sized mudroom off the kitchen with a walk in pantry, walk in closet, a built in bench and storage cabinetry, entrance into the 2 car garage. On the main floor you will also find a 2 piece washroom and a large home office/guest bedroom. Head up the hardwood staircase to the upper level where you will find hardwood flooring throughout all bedrooms and hallways, a large primary bedroom, with a walk in closet and a hugh brigh nicely upgraded 5 piece ensuite with in floor heat. There are 2 more good sized bedrooms, a 4 piece main bathroom and a large well equipped laundry room. The finished walkout basement is an amazing space to relax and entertain, with its large rec room, 3 piece bathroom, guest bedroom and fitness studeio. The walkout from the basement leads out to a concrete patio and the amazing backyard with a large storage shed and open view of the farmland in behind. (id:54532)
146 Red Pine Street
Blue Mountains, Ontario
Welcome to 146 RED PINE located in the sought after community of Windfall. An open concept main floor, 3 bedroom 4 bath semi detached home with discerning finishes including, upgraded kitchen, stone counter tops, design forward *Cafe Appliances, designer glass showers, pot lights, natural gas stone fireplace, upgraded hardware/light fixtures and baseboards through out and carpet free with wide plank supreme vinyl flooring for minimum maintenance top to bottom. An "Open to Below" builder upgrade, provides a bright and airy feeling when accessing the fully finished theatre style lower level. Enjoy spectacular mountain view sunsets & fabulous sunrises, from the room sized deck or while in the hot tub & yes, a gas-hook up for the barbecue in a fully fenced yard. Steps from your front door is a nature trail connecting to neighbors such as, Scandinave Spa or Blue Mountain Resort (walking distance) & many great venues. On Site amenities include "The Shed" A Four-season part Club House, part Recreation Centre/Gym/Hot Tubs/Pools/Sauna/Fireplaces/Patio/Exclusive for Home Owners! (id:54532)
18 - 117 Sladden Court
Blue Mountains, Ontario
Welcome to the Sands Townhomes in Lora Bay. Surrounded by Lora Bay Golf course and views of Georgian Bay and the Escarpment. 4 Levels of luxury await you! Walk into the bright, tiled Foyer with lots of space to greet guests. This Lower level has the access to the single wide two car garage, a small den and the first floor elevator. Take the elevator or the Oak Hardwood staircase to the main floor. Enjoy the open concept Kitchen, Dining and living space with 2 piece bath. The living space has a 42" linear Gas Fireplace with recessed outlet for Tv above. Enjoy morning coffee on the front facing glass railing balcony or off the back deck that also features the gas line for your BBQ. Oak Hardwood floors flow throughout the main and second floors. The Second Level has a large primary bedroom with walk-in closet, Ensuite and views of Georgian Bay. In the Hall is the laundry closet. The second bedroom has a balcony overlooking the golf course. The third 4 piece bath has a large tub. Make your way up to the third floor where you find a beautiful Terrace with a 180 degree view of the Bay and Escarpment. Enjoy the covered (potential Bar) area to get out of the sun or rain! Unit is fully accessible. Become a member of Lora Bay Golf Club & get special pricing, preferred tee times and so much more! Call your Agent for a full list of details and upgrades. *Some Photos Virtually Staged** Pets are allowed. (id:54532)
37 Halls Drive
Centre Wellington, Ontario
Welcome to Granwood Gate by Wrighthaven Homes - Elora's newest luxury living development! Situated on a quiet south-end street, backing onto green space, these high-end executive style homes are the epitome of elegant living. Boasting beautiful finishes, high ceilings and superior design, there is bound to be a model to fit every lifestyle. These homes are connected only at the garages and the upstairs bathrooms, and feature state-of-the-art sound attenuation, modern ground-source heat pump heating and cooling, and 3-zone climate control. Buyers will have a range of options relating to design and finishes, but, no matter what they choose, the quality of the build and the level of fit-and-finish will ensure a superlative living experience. What is truly unique is that these homes are entirely freehold; there are no condo fees or corporations to worry about; there has never been anything like this available in Centre Wellington before. (id:54532)

