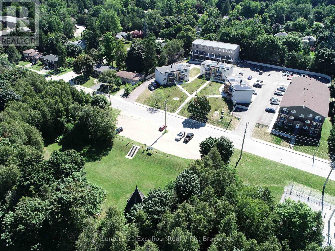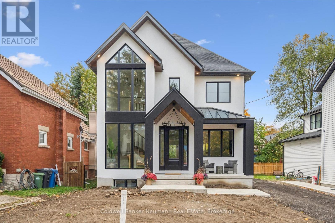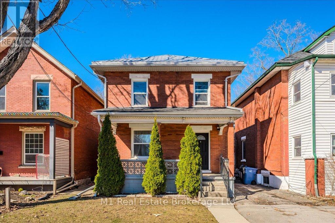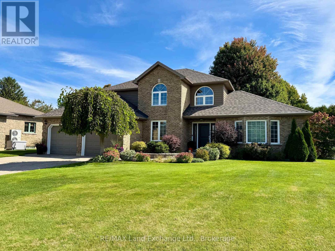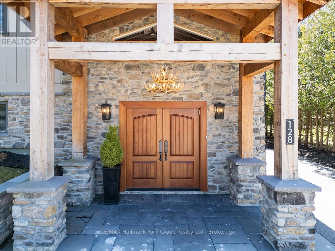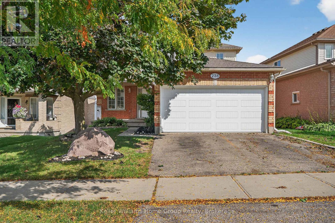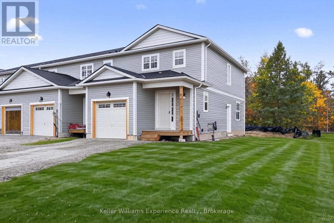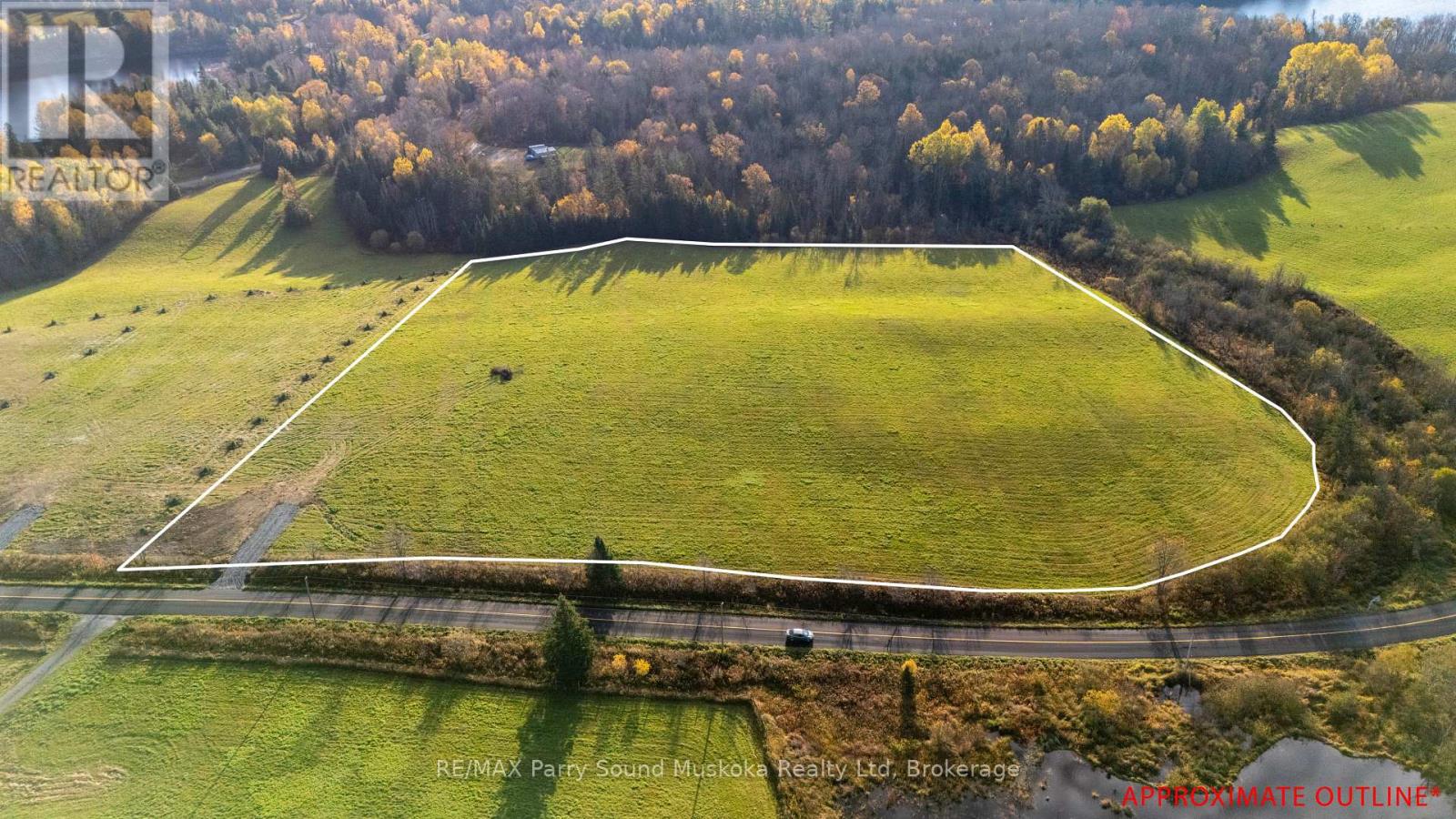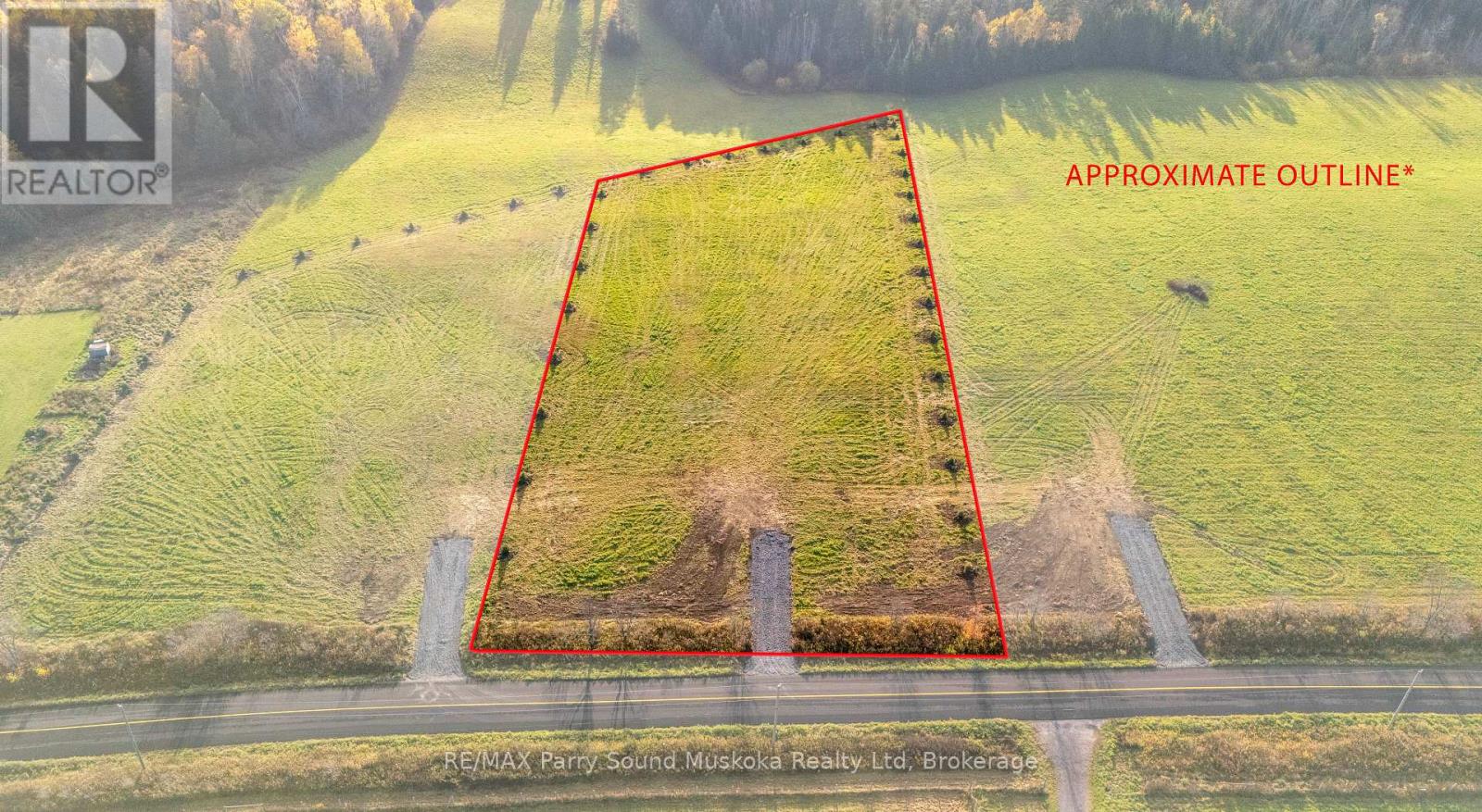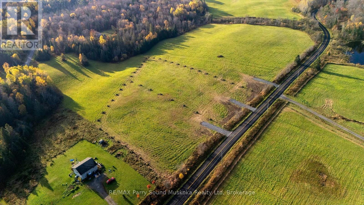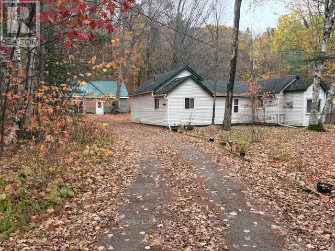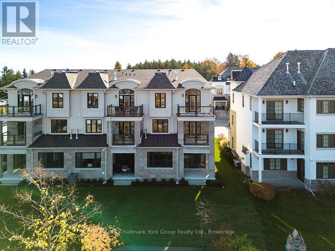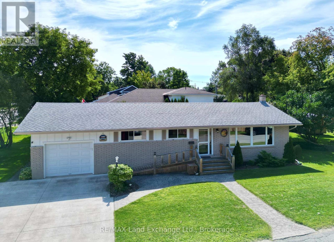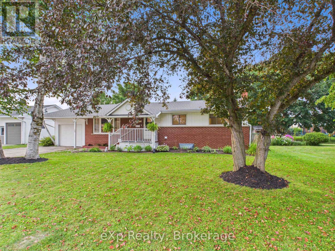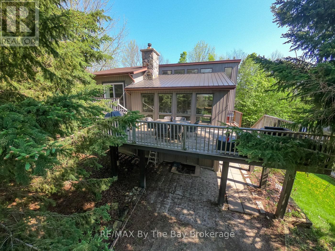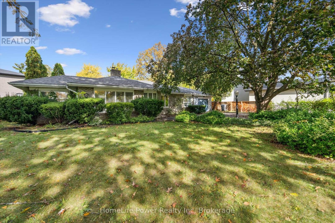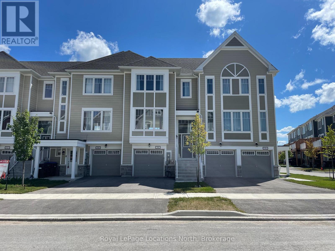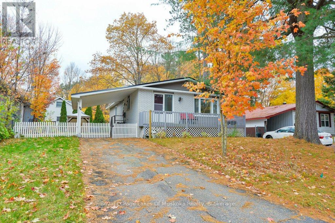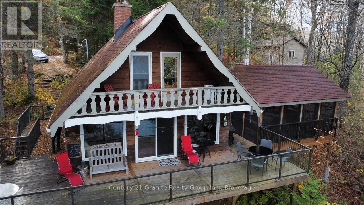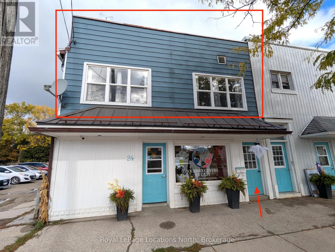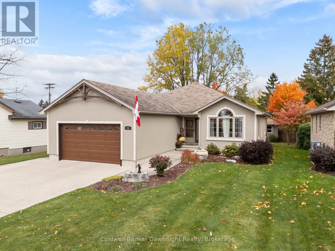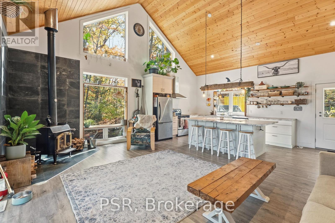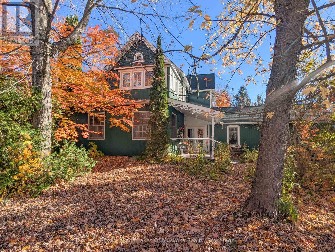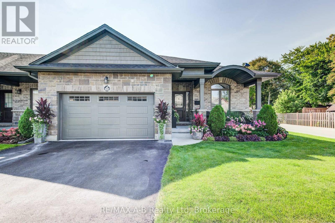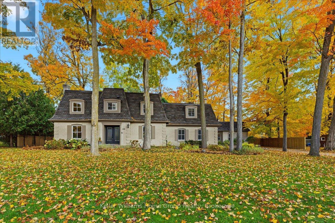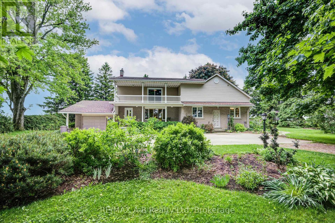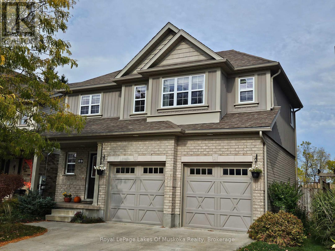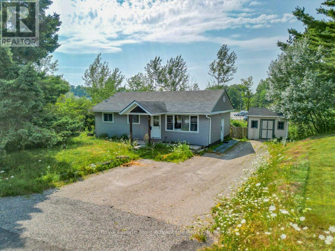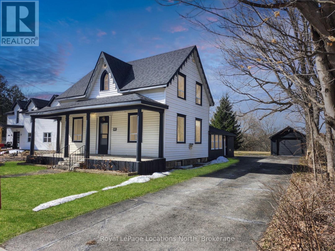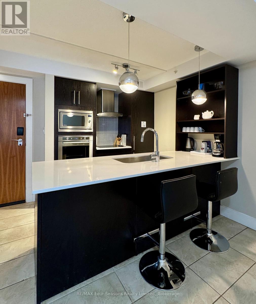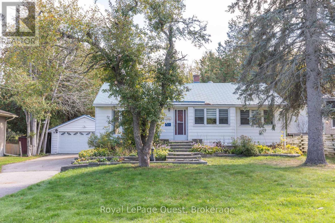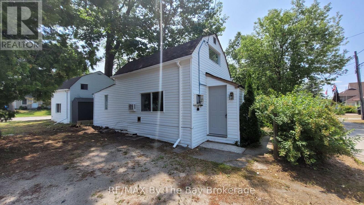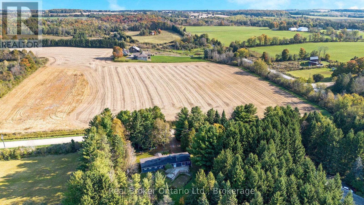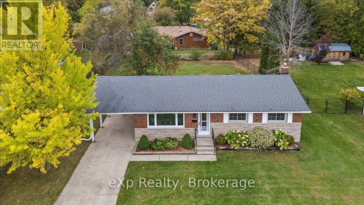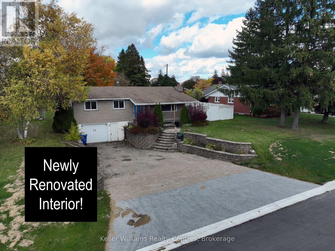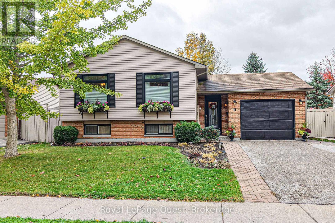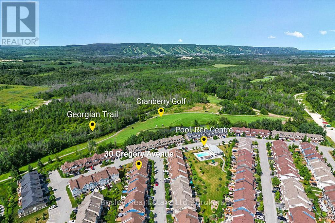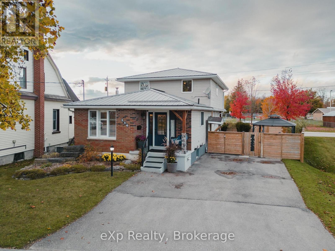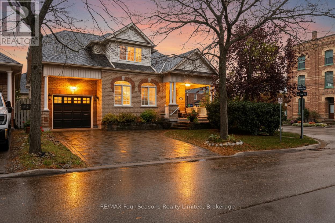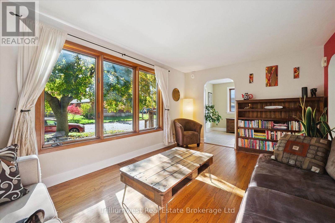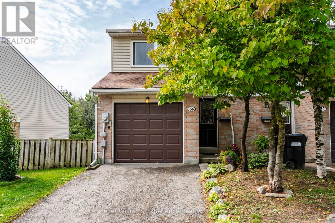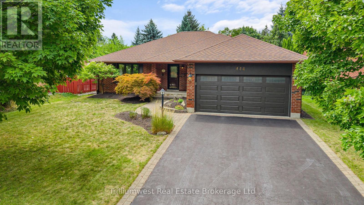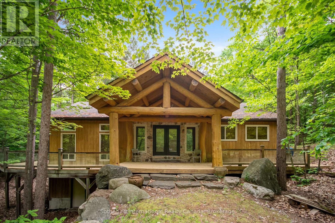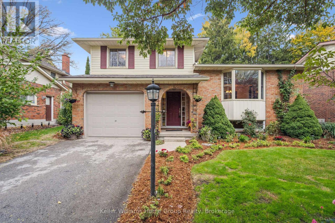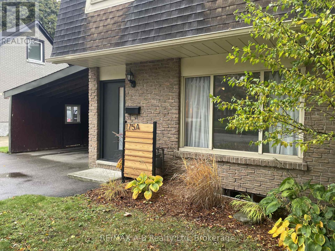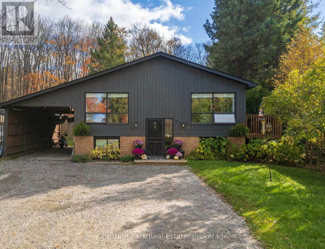9 - 320 Queen Street E
Centre Wellington, Ontario
Enjoy bright, airy living in this 1-bedroom, 1-bathroom condo, perfectly situated on the top floor. Featuring a private balcony and newly updated floors, this unit is full of natural light and ready to welcome you home. Ideally located just minutes from downtown Fergus, you'll have shops, restaurants, and local amenities right at your doorstep. A perfect choice for first-time buyers, downsizers, or anyone looking for low-maintenance, stylish living. (id:54532)
912 Cedar Pointe Court
Collingwood, Ontario
Welcome to Cedar Haus, a private, warm, and welcoming 3-bedroom, 2-bathroom second-floor condo nestled in the prestigious, secured community of Lighthouse Point. Located on the pristine waters of southern Georgian Bay, you'll fall in love with this tastefully decorated unit, featuring many upgrades including brand new bathrooms, fireplace and hardwood throughout, perfect for your winter season getaway. The bright, open-plan kitchen, living, and dining room offers a walk-out directly to your own private, oversized deck. Convenience is key with a single car garage and an additional designated parking spot just steps from your front door. As part of Lighthouse Point, you'll enjoy an array of exceptional amenities including tennis/pickleball courts, and a recreation centre with an indoor pool, hot tub, sauna, fitness centre, party room, gym, and games room. Trails along the bay provide endless opportunities for walking and cycling. This prime location is ideal for the winter season, close to skiing and just minutes to the charming village at Blue Mountain and downtown Collingwood, where you'll discover excellent shopping and dining. Experience great seasonal living at its best this winter! Home sleeps six. Utilities included in the rent. No pets. Deposit, rental application and references required. Available Nov 1st - May 15 (landlord flexible with dates). List price is for 4 months (id:54532)
126 Oxford Street
Guelph, Ontario
Welcome to 126 Oxford Street - a brand new luxury home built with exceptional attention to detail by Everest Homes, ready for you to make it your own. From the striking modern stucco exterior to the nine-foot ceilings and white oak flooring on the main floor, every feature exudes sophistication. The front foyer sets the tone with its distinctive hardwood, while the main level offers a bright home office, an open-concept Barzotti kitchen, and custom built-ins in the dining and living areas-anchored by a stunning 74" Napoleon fireplace. Upstairs, you'll find three spacious bedrooms, including a primary suite that truly impresses, complete with a large walk-in closet and a five-piece ensuite featuring a custom walnut vanity. A convenient upper-level laundry room adds practicality to the elegant design.The lower level offers even more potential, with large windows, a separate entrance, and rough-ins for a kitchen, bathroom, and laundry-making it ideal for an in-law suite or future 2 bedroom apartment. Beautifully situated in Guelph's downtown core, this home is steps from Exhibition Park, schools, and all amenities-offering luxury living in one of the city's most desirable locations. (id:54532)
50 Toronto Street
Guelph, Ontario
Unlock steady cash flow with this prime student rental gem in Guelph's bustling St. Patrick's Ward. At 50 Toronto Street, you're steps from the university, ensuring year-round demand and minimal vacancy risks. Boasting 6 spacious bedrooms, plus easy potential for a 7th in the basement, this setup screams high occupancy and rental income. Pair it with 3 full bathrooms for hassle-free tenant turnover, and you've got a low-maintenance money-maker in the city's heart. Bonus: A durable steel roof, newer windows, doors, and furnace mean fewer repairs and more reliable returns. Central location means quick access to transit, amenities, and that unbeatable student market. Don't miss out on turning this into your portfolio powerhouse-contact us today to crunch the numbers! (id:54532)
375 Stafford Street
Saugeen Shores, Ontario
Pride of ownership shines in this spacious 2,322 sqft two-storey home, built in 1990 and lovingly maintained by the original owners. You can find it at 375 Stafford Street in Port Elgin. Recent updates include shingles (2025), windows & doors, siding, soffit & facia, standby gas generator and more, ensuring years of worry-free living. Inside, the traditional layout offers generous living spaces designed for comfort and functionality, ideal for families or those who love to entertain. Set on a large mature fenced lot, the property features an inground sprinkler system, a 15' x 18' insulated workshop with 40 amp service, and an 8' x 12' garden shed perfect for hobbyists or extra storage. With excellent curb appeal and a desirable location close to elementary schools, this home combines timeless charm with modern updates. A rare opportunity to own a well-cared-for property in a family-friendly neighbourhood. (id:54532)
128 James Street S
Blue Mountains, Ontario
Epic Family Retreat with All the Bells & Whistles - Just Move In! Surrounded by natural beauty and peaceful woodlands, this stunning 5 bedroom retreat is the perfect blend of comfort, style, and functionality ideal for family living or unforgettable weekend escapes. Step inside and be welcomed by gleaming hardwood floors throughout, a bright and freshly updated interior, and modern bathrooms that add a touch of luxury to everyday living. The gourmet kitchen is built for both everyday meals and effortless entertaining, complete with high-end finishes and plenty of space to gather. The expansive Muskoka room offers year-round relaxation with tranquil views and abundant natural light. Enjoy summer days in the above-ground pool with full deck surround, then unwind in the sauna and outdoor hot tub, perfectly positioned for evening relaxation under the stars. A cozy fireplace anchors the living space, creating a warm and inviting atmosphere, while the private, wooded setting ensures peace and seclusion. Outdoors, a large firepit area invites connection and conversation, surrounded by the sights and sounds of nature. Located just steps from the crystal-clear waters of Georgian Bay, and only minutes to the vibrant town of Collingwood, this retreat is also close to premier ski hills, top-rated golf courses, and endless outdoor activities. This exceptional property is being offered fully furnished - just bring your suitcase and settle in. Whether you're seeking a full-time residence or a luxurious getaway, this home delivers space, privacy, and a lifestyle that feels like a permanent vacation. (id:54532)
238 Briarmeadow Drive
Kitchener, Ontario
Welcome to 238 Briarmeadow in the beautiful Lackner Woods area of Kitchener, one of the most sought after family friendly neighbourhoods. This is a 3-bed, 2-bath home, with a walkout basement, and a number of recent improvements like a renovated kitchen with new cabinets, quartz countertops, and energy-efficient lighting. All three bathrooms are updated with modern vanities, faucets, flooring, and lighting. The home has been freshly painted, and lastly a new oak staircase with solid risers and treads. On the outside, home is waiting for someone to re-imagine their summer retreats as they're needed to be. Pool will not be available or operational. (id:54532)
24 Mcconnell Crescent
Bracebridge, Ontario
Brand New End Unit Townhome in Prime Bracebridge Location! This newly built 3-bedroom, 3-bathroom townhome is located just off Clearbrook Trail and combines comfort, style, and convenience. Enjoy a bright, open-concept main floor where the kitchen, dining, living, gas fireplace, and outdoor spaces flow seamlessly together-perfect for everyday living and entertaining-while the upper level features spacious bedrooms, including a serene primary suite with private ensuite bath. The unfinished basement offers excellent potential for customization, rental, with rough-in for another bathroom!. As an end unit, enjoy enhanced privacy, extra natural light (more windows), and extra yard space! -- just minutes from the Sportsplex, BMLSS(high school), pool, shops, restaurants, parks, and trails, offering the best of small-town charm and modern convenience in one brand new package! Builder upgrades include flooring, fireplace, side entrance, basement bathroom rough-in, ceiling finishes. (id:54532)
267 Balsam Road
Mckellar, Ontario
This spacious 11-acre parcel offers a level mix of open field and treed areas, making it ideal for a rural estate home or hobby farm. Hydro is available on the road, and year-round access makes development straightforward. Located just minutes from the village of McKellar and about 20 minutes from Parry Sound, the property provides a peaceful country setting close to lakes, trails, and local amenities. The driveway is already stubbed into the property. (id:54532)
269 Balsam Road
Mckellar, Ontario
Located just a few minutes from the village of McKellar and 20 minutes from Parry Sound, this level 1.5-acre lot offers an excellent setting for a country home. The property features an open field bordered by young pine trees with hydro available at the road. There is easy access year-round and plenty of space for future development. A quiet rural location close to lakes, parks, and local amenities. There is already a gravel driveway stubbed into the property. (id:54532)
271 Balsam Road
Mckellar, Ontario
Located just 20 minutes from Parry Sound, this flat and open building lot is an ideal setting for your future country home. The lot is framed by pine trees, providing both beauty and privacy. With hydro available at the road, development is straightforward and convenient. Enjoy peaceful rural living with easy access to nearby lakes, trails, and McKellar is just a few minutes away. A great opportunity to build in a quiet rural area. The driveway is already stubbed into the property. (id:54532)
15588 Highway 35
Algonquin Highlands, Ontario
Don't miss out on this perfect Family Compound featuring two self-contained homes situated on a level lot and convenient location, steps away from the town of Carnarvon with many restaurants, golfing and close to many lakes and public beaches. The Main House features large eat-in kitchen, mudroom entrance with laundry, living room with pine cathedral ceilings and a propane stove perfect for those chilly nights, two bedrooms as well as two spacious bathrooms . Next is the Barn House which has been totally renovated and features a cozy interior with bright living spaces, large eat-in kitchen with walk-out, separate dining area and living room with 3 piece bathroom, two bedrooms upstairs, wood siding and metal roof. Great Rental property or perfect property for two families that each want their own privacy. (id:54532)
5-11 Bay Street E
Blue Mountains, Ontario
Experience Unmatched Luxury Living on Georgian Bay Welcome to this stunning, brand-new luxury residence perched above the Beaver River with sweeping panoramic views of Georgian Bay. From sunrise to sunset, immerse yourself in natures beauty from the comfort of your private balcony perfect for relaxing with your favorite drink as the day winds down. Designed to impress, this exceptional home combines elegance and functionality through its open-concept layout and thoughtfully curated details. At the heart of the home, a gourmet kitchen offers the ideal space for both entertaining guests and enjoying everyday meals. Spanning three levels and accessible by a private elevator, this home ensures convenience and comfort throughout. The second floor features four generous bedrooms, a full laundry room, and two beautifully designed bathrooms. Retreat to the third-floor master suite your personal sanctuary with breathtaking views that greet you every morning. Surrounded by the natural splendor of Georgian Bay, this extraordinary property is truly a gem. Discover a lifestyle defined by luxury, comfort, and connection to nature. (id:54532)
633 Wellington Street
Saugeen Shores, Ontario
Charming 3-Bedroom Bungalow in Prime Central Location at 633 Wellington Street in Port Elgin. Welcome home to this beautifully maintained 3 bedroom; 2 bath bungalow, perfectly situated just minutes from downtown, steps away from the Saugeen District Senior School & the Rail Trail; which is great for cycling, walking or connecting with the outdoors. Its an ideal location for families, or downsizers looking for convenience and comfort. This inviting home features numerous updates, including insulation (2021), Ductless heat pump for heating and cooling (2023), shingles (2018), several windows, gas hot water tank (2021) portable standby generator & refreshed main bathroom. Enjoy your morning coffee or unwind in the spacious 3-season sunroom, filled with natural light. Additional highlights include two storage sheds for all your tools and gear, and a partially fenced corner lot with alley access. A practical layout with everything on one level, and a cozy yet functional design ready to move into or personalize to your taste (id:54532)
32 Centennial Street
Arran-Elderslie, Ontario
Move-in ready bungalow with updates & outdoor space! Beautifully maintained and updated 3+1 bedroom, 2 bath bungalow on a generous 75 x 178 lot in charming Chesley. Features bamboo hardwood floors, updated kitchen with new stove & dishwasher (2024/2025)), bright living room with new lighting and shiplap electric fireplace feature, and main floor laundry. Walk out from dining to a covered porch and expansive deck (2024) spanning almost the full length of the home, perfect for enjoying the outdoors or entertaining! Updates include roof (2022), nat. gas furnace (2018), replacement windows on main floor, and garage lighting. Enjoy the attached garage, detached shed with hydro, fully fenced backyard, and gorgeous front gardens. Ready for you to move in and enjoy! Be sure to click the Multimedia link below and take the virtual tour! (id:54532)
177 Talisman Mountain Drive
Grey Highlands, Ontario
Welcome to your private outdoor retreat at Talisman Mountain! Just 2km from the charming Village of Kimberley and 6km to Beaver Valley Ski Club, this hillside chalet is tucked away on a quiet, private road and offers the ultimate four-season lifestyle.With 3 bedrooms and 2 bathrooms, this turn-key chalet includes all furnishings! Move in with ease and start enjoying the peaceful, nature-filled surroundings immediately. Its the perfect opportunity for a family looking for a ski chalet and hoping to get ahead of the season.The bright reverse floor plan features an open-concept kitchen with ample counter space and breakfast bar, overlooking a cozy sunken living room with cathedral ceilings, massive windows, and a beautiful wood-burning fieldstone fireplace. Walk out to a wrap-around balcony, shaded by mature trees ideal for your morning coffee or evening glass of wine.The spacious primary bedroom is upstairs, with two more large bedrooms and a full bath on the main level. Downstairs, you'll find a welcoming mudroom, a small garage for all your ski and biking gear, and an unfinished walkout space currently used as a Pilates studio.Out back, a charming updated studio with hydro offers the perfect setting for yoga, an art retreat, or peaceful reflection. Multiple decks provide stunning views of Beaver Valley and Old Baldy, while a creek runs serenely through your backyard. With hiking, cross-country skiing, and mountain biking trails just outside your door and the Bruce Trail moments away this property is a rare opportunity to embrace adventure and tranquility in one unforgettable location. (id:54532)
2085 Fowler Court
Mississauga, Ontario
Exceptional Opportunity in Prestigious Sheridan Park. Welcome to this charming 3-bedroom bungalow nestled on a premium lot in the highly sought-after Sheridan Park community. Located on a quiet, family-friendly court, this property offers both tranquility and convenience with quick access to the QEW and Highway 403. Surrounded by excellent schools, parks, golf courses, shopping, and a host of amenities, this location truly has it all. The 50's era home features an inviting open floor plan, highlighted by gleaming hardwood floors, coffered-style ceilings, and two cozy gas fireplaces-perfect for relaxing or entertaining guests. Whether you choose to personalize the existing home with your own modern touches or take advantage of the opportunity to build your dream residence, the possibilities are endless. The level, slightly irregular-shaped lot offers impressive depth-approximately 153 feet-and is set among multi-million-dollar homes, making it an exceptional investment in one of Mississauga's most desirable neighbourhoods. (id:54532)
96 Sandhill Crane Drive
Wasaga Beach, Ontario
**PREMIUM LOT BACKING ONTO GOLF COURSE** Modern Traditional Style 3 Bedroom Townhouse 1,742 Sq Ft. Significant upgrades with beautiful Laminate Floors. Upgraded pickets and door handles . Located In Georgian Sands Master Planned Community. Green Belt Views Located Next To Future 2 Acre Park . Close to near by services, Restaurants, Twin-Pad Arena , new Library. Short drive to sandy beaches. Reasonable commute to GTA. (id:54532)
24 Dudley Drive
Bracebridge, Ontario
Neat and tidy describe this three-bedroom bungalow located in the heart of Bracebridge. Within walking distance to the historic downtown core and the Muskoka River and parks. Improvements made in recent years include Kitchen cupboards, fully fenced yard, sauna and outdoor gazebo with privacy screens. The full basement presently used for sleeping quarters is waiting for your finishing touches and has a 2-piece bathroom, sauna and laundry facilities. The front deck has plenty of room for your patio furniture and a peaceful place to read a good book. Great place to call home for anyone looking to downsize or starting out with their first home. Immediate occupancy possible. (id:54532)
1038 Broken Paddle Road
Dysart Et Al, Ontario
Welcome to this lovely 4-season chalet on spectacular Miskwabi Lake! Large lot with 190 feet of shoreline with clean rock and sand shoreline, and incredible big-lake view. Almost an acre of land, well-treed for great privacy. Nice level area at the waterfront and deep water off the dock - perfect for swimming and boating. Enjoy summer sunsets from the dock. Open-concept main floor features custom kitchen with granite countertops and island, and picture windows framing the awesome lake views. Walkout to large wraparound deck - and new 18' x 18' 3-season screened porch/sunroom with retractable window system - outdoor entertaining at its finest! Main floor has one bedroom and 4-piece bath. Upstairs there are two more bedrooms, including main bedroom facing the lake with its own private balcony. Downstairs there is a cozy rec room with walk out, wood stove, and lower floor laundry. Heated water line with UV system. Plus there's a newer 32' x 16' garage, with separate storage room - great for office space, games room or workshop. Easy access by year-round Municipal road - Broken Paddle is a quiet dead-end road with only 10 cottages. Just 20 minutes to Haliburton village for shopping and services. Miskwabi Lake is part of a 2-lake chain with Long Lake - located at the top of the watershed for exceptional water quality. Enjoy miles of boating, water sports and lake trout fishing on this desirable lake system. (id:54532)
1 - 24 Nelson Street W
Meaford, Ontario
Two bedroom apartment with private entrance available for rent. Fantastic location above storefront in downtown Meaford. Private entry with stairs lead to the large open concept living area with loads of natural light, dining area and full kitchen. Two bedrooms, an updated four-piece bathroom and a storage room with laundry sink, make up the remainder of this inviting space. This location puts you within easy walking distance of all the town amenities, including a laundromat steps away. Parking spot for one car in carport at rear of building. Additional parking available in nearby lots. Rental rate is plus utilities. Tenant to set up their own hydro and gas accounts. Water payable to the landlord as it is split with the tenant behind. Ideal for single person or couple. Rental Application with references, Employee Letter and Credit Check required. Available for immediate possession. (id:54532)
86 Huron Street W
South Huron, Ontario
Welcome home to this beautifully updated 5-bedroom, 2-bath bungalow that perfectly blends modern style with family comfort. The open-concept main level offers seamless flow between the living, dining, and kitchen areas-featuring stunning bright cabinets, quartz countertops, and updated stainless steel appliances. Durable vinyl plank flooring runs throughout, combining beauty and practicality.The main-floor primary suite includes a large walk-in closet and convenient 4pc bathroom next door, while the main-floor laundry room provides ample storage and everyday convenience. Step through the patio doors to a partially covered back deck, perfect for entertaining or extending your living space into the summer months. The fenced backyard is private and inviting, ideal for kids, pets, and gatherings.A true standout feature is the 18x18 detached workshop-complete with 100-amp service, heating, and cooling-making it the perfect year-round space for any craftsman, hobbyist, or small business owner. The fully finished basement offers tall ceilings, lots of natural light, and a cozy gas fireplace for winter evenings. It includes two additional bedrooms, a modern 4-piece bath, and plenty of storage. Outside, you'll find a 1.5-car garage and a 6-car concrete driveway. Conveniently located near Victoria Park, Precious Blood School, South Huron Hospital, and local amenities, this home has everything your growing family needs-space, comfort, and an unbeatable location. Don't miss your chance to make this beautiful property your new home. (id:54532)
1194 Muskoka Road 38
Muskoka Lakes, Ontario
Welcome to your modern Muskoka escape on the Moon River, a stunning newly built, four-season Bungaloft that perfectly fuses contemporary design with the natural charm of cottage country. With 138 feet of pristine frontage, this property strikes the ideal balance between luxury, comfort, and connection to nature. Step inside and be captivated by soaring 20-foot cathedral ceilings and expansive windows that flood the great room with natural light while framing breathtaking river views. The open-concept layout flows seamlessly into a four-season Muskoka room, the perfect spot for morning coffee, evening sunsets, or cozy winter nights by the fire. This thoughtfully designed home features three spacious bedrooms and one elegant bath, ideal for year-round living or weekend retreats. The generous loft offers added versatility, easily transforming into a guest space, home office, or quiet reading nook. The property's septic system is already sized to accommodate an additional bathroom, making future expansion effortless. Outside, the Moon River invites you to explore 8.5 km of scenic, navigable waterways, perfect for boating, swimming, kayaking, or simply watching the current drift by. A garage has been pre-approved and included on the site plan, ready for you to build when the time is right. Just minutes from downtown Bala, you'll have easy access to boutique shops, dining, live music, and the area's famous cranberry marshes. Only two hours from Toronto, this is Muskoka living made effortless, a modern retreat where every season brings something to love.1194 Muskoka Rd 38 isn't just a property, it's your front-row seat to the best of Bala and the timeless magic of the Moon River. (id:54532)
86 Quebec Street
Bracebridge, Ontario
3-BDRM HOME + 1-BDRM APARTMENT + SEPARATE 269 SQFT STUDIO/OFFICE + 23'x11' WORKSHOP/GARAGE. Step inside the main house through the covered sitting porch and convenient mudroom, then in to a large foyer with great storage. The main floor layout provides for a spacious kitchen/dining area (with direct access to the backyard deck for BBQing and relaxing), living room, family room with gas fireplace, and separate laundry room. Upstairs provides 3 bedrooms, a 4pc bathroom and cozy sunroom nestled among trees overlooking the front and side yards. Downstairs, an intact original stone basement completely spray foamed/sealed, offering 650+ sqft for storage or craft/workshop area. The attached LEGAL 400 SQFT APARTMENT offers 1-bedroom, a full kitchen combined with living area, a 4pc bathroom with clawfoot tub, and private entrance (with optional interior access to the Main House). Outside, the detached garage houses many opportunities including 162 sqft of storage in the shed space, 23x11 workshop/garage with loft storage, and 269 sqft studio/office space with propane fireplace and 2pc bath perfect for the artist or home-based business such as therapist, accountant, and B&B. A century home with traditional high ceilings throughout, timeless charm and character, an oasis of a backyard with beautiful gardens, mature trees, ornamental ponds, greenhouse, and additional shed on the east side of the home all found on a remarkably private property for an in-town corner lot. Only a 6-9 minute walk to dining, entertainment, shopping, swimming and walking trails around the Muskoka River. Book today to tour this Legal Duplex. (id:54532)
22 - 53 Roth Street
East Zorra-Tavistock, Ontario
Welcome to this beautifully upgraded end-unit bungalow townhouse featuring a striking barrel roofline, a covered front oversized porch and a warm foyer that welcomes you home. This home has been upgraded to include some of the finer comforts. From luxury vinyl plank flooring, upgraded tile in the bathrooms to a main floor laundry room thoughtfully designed to maximize space and function. The kitchen is a standout with quartz countertops, induction stove and a lighted tray ceiling, opening to a smartly designed living and dining space that allows for optimal furniture placement. The large primary bedroom features trey ceiling, walk-in closet and a spa-like ensuite. Step outside to the covered back porch, complete with a ceiling fan making outdoor movie night that much more comfortable or step down to the cozy patio for a morning coffee. The finished basement offers even more versatility with a cozy family room and gas fireplace, a third bedroom, full bathroom, and a bonus room ideal for entertaining, hobbies, or a home office. There is plenty of parking and storage space in the 1 1/2 car garage which is unique to this style of unit. With thoughtful upgrades and a comfortable open-concept design, this quiet end-unit home combines modern finishes with effortless everyday living. Located within commuting distance to Stratford, Kitchener, Waterloo, Woodstock and London, enjoy small town living today. (id:54532)
348 Old Stone Road
Waterloo, Ontario
LOCATION, LOCATION, LOCATION!!! Welcome to 348 Old Stone Road a timeless residence nestled in one of Waterloos most coveted neighbourhoods, with the most amazing curb appeal which stops passersby in their tracks. With 5,000 sq. ft. of refined living space, this elegant and expansive home offers the rare combination of classic charm, modern updates, and unmatched versatility ---- Featuring six bedrooms, four bathrooms, a beautifully integrated 1,500 sq. ft. in-law suite, this property is designed for multigenerational living, growing families, or hosting guests in grand style. The thoughtful layout includes a bonus room with its own private staircase, offering even more flexible above grade space which can be used for a rec room, studio, music room, home office, or playroom. ----- The heart of the home is the upscale, updated chefs kitchen, seamlessly blending style and function. Outside, the incredible lot is framed by towering trees, and a private backyard oasis which can be viewed from the myriad of beautiful windows. An oversized double garage and a workshop completes this exceptional offering. Located steps from parks, trails, the regions best golf courses, the Grand River, the University of Waterloo, top-rated schools, this is more than a home its a legacy property in a neighbourhood known for its prestige and beauty.............This is the one you've been waiting for. (id:54532)
3498 Rd 109 Road
Perth East, Ontario
Welcome to 3498 Road 109 Tavistock; a lovely family home that offers quiet country living with convenient city access. Located on a private .61 acre country property surrounded by farm land, it is a short drive to Stratford or Tavistock. As a former schoolhouse with an addition, this property is unique. This well laid-out two storey, 4 or 5 bedroom home, offers a spacious eat-in kitchen with sliding doors to a side yard flagstone patio and fire pit area. A dining room, living room with gas fireplace, family room, laundry room, office/bedroom and bathroom complete the main floor. A 2023 upgraded geothermal heating/cooling system includes 200 amp hydro service, a new electrical panel, a 20 kw standalone generator and hot water assist to a new water tank. The oversized single garage and garden shed provide storage areas, and the U-shaped driveway allows easy access and plenty of parking. With mature trees and gardens, this 162 x 165 foot lot is a peaceful retreat waiting for you to explore. (id:54532)
89 Davis Street
Guelph, Ontario
FULLY FINISHED FAMILY HOME WITH NO NEIGHBOURS BEHIND! If you are looking for a modern home with city services, but want to feel like you are living in the country, look no further! Have the best of both worlds in this quality-built Ashton Ridge 2 story home featuring a bright and spacious open concept design on the main level featuring a great room with cathedral ceiling and walkout to back deck. The open concept kitchen and living area is perfect for entertaining! The kitchen features an island with double sink, breakfast bar and stainless steel appliances, plenty of storage space with 2 closet pantries. There is an inside entry door to the oversize double garage that has a 3rd door pass through to the backyard. To complete the main level there is a 2 piece powder room and dining room for formal dinners. The upper level has 3 bedrooms a 4 piece bath and a loft flex space perfect for a play area or home office. The primary bedroom has a walk-in closet and a spa-like ensuite bath with a separate shower & corner soaker tub where you can unwind after a busy day. The fully finished basement has in-law suite potential with a separate side entrance, a 3-piece bathroom, and large egress windows already in place. The Premium Lot measures 40' x 120' and has a beautiful field & sky view with no neighbours to the back. The fully fenced back yard features a large deck for entertaining a concrete pad with a privacy screen suitable for a hot tub and a custom-built 8'x 13' outbuilding for a sauna or hobbies. There is a garden shed and beautiful perennial gardens for your green thumb and a dog run with a gate for your pet. Located in Grange Hill a quiet sought-after family friendly neighbourhood close to local amenities, parks and schools. Seller is a licensed Realtor. Recent price reduction, now an excellent opportunity at $950,000. Properties like this are one of a kind, don't miss out! (id:54532)
8 Edward Street
Parry Sound, Ontario
8 Edward Street - Room for everyone plus income potential. This welcoming home is set up to work for you whether you're looking for space for the whole family, room for extended family or a way to help with the mortgage. Upstairs you'll find a bright friendly foyer that opens into a comfortable living and dining space. The kitchen walks out to a sunny back deck perfect for morning coffee or evening BBQs. Three bedrooms each with a closet and a full 4-piece bathroom complete the main floor. Downstairs the in-law suite has its own kitchen, family room, 3-piece bath and two bedrooms. There's a shared laundry area and a handy walk-up side entrance for privacy and convenience. Currently bringing in solid rental income this home is ready to keep working for its next owner whether that's you living upstairs and renting downstairs or simply enjoying the whole space. (id:54532)
148 Marsh Street
Blue Mountains, Ontario
GREAT VALUE. Welcome to your 'artistic haven' at 148 Marsh St, Clarkburg. This detached home dazzles with charm and character. Set on an oversized lot - with the picturesque Beaver River, a short walk away. Just a stones throw from downtown Clarksburg (an art-lovers dream). Enjoy musical performances and live theatre at Marsh St Centre. Thornbury Harbour is minutes away with access to beach areas, quaint cafe's and restaurants. Fantastic ski hills/clubs within close proximity: Georgian Peaks, Alpine, and Beaver Valley. Recent updates enhance this home's allure - including modern plumbing and electrical systems, new hot water tank, some new windows, flooring, insulation, beautifully renovated bathrooms and kitchen. Inside, the main floor greets you with a spacious mudroom, eat-in kitchen, soaring ceilings, and a sunlit living area. The primary bedroom is conveniently located on the main level. It features a 3 piece, ensuite bathroom and a walk-in closet. Upstairs, the vaulted ceilings create a warm and inviting ambiance. Featuring an entertainment room (currently used as a music space), two additional bedrooms, and a bathroom with laundry facilities (new laundry appliances). The spacious backyard is ideal for gatherings and entertaining. Craft your very own memories under the stars. This property comes equipped with it's very own detached garage. The driveway has plenty of room to accommodate a boat, trailer, snowmobiles, and more. Imagine making this your cozy haven for all four seasons! Alternatively, this could be your sunny summer retreat or a cozy ski residence. Book your showing today. (id:54532)
5209 - 9 Harbour Street E
Collingwood, Ontario
Welcome to Living Water Resort & Spa! Your stunning Collingwood getaway. You could own a fraction of this unit, spend three amazing weeks at Living Water Resort & Spa right on the shores of Georgian Bay in Collingwood. With this fractional ownership, you can use all three weeks yourself (weeks 29, 30 & 45), rent it for income or trade the weeks to use at other affiliated resorts internationally through Interval International. It is a 2 bedroom unit on the 5th floor, part of phase 2. The unit has a large primary bedroom with king size bed, the living room has a pull out sofa. The suite has a full kitchen, dining and living room and second bedroom with 2 queen beds. The unit is fully furnished and maintained by the resort. Living Water Resort & Spa includes access to pool area, rooftop patio & track, gym, restaurant, spa and much more! Call today for more details. (id:54532)
59 Fittons Road E
Orillia, Ontario
Located in one of Orillia's most sought-after neighbourhoods, this 3 bedroom, 2 bathroom raised bungalow offers excellent potential for buyers looking to update and make it their own. The main level features 3 spacious bedrooms, including a primary bedroom with an ensuite, a bright living and dining room and kitchen with a pass-through window to the family room that leads to a large back deck and beautiful private backyard. The spacious basement is unfinished, providing a great opportunity to add additional living space and create a custom layout to suit your needs. Set on a beautiful large 200' deep lot and a detached garage with an attached shed, this home offers ample outdoor space, storage and parking. Situated in an ideal location in the north ward providing easy access to schools, parks, shopping and amenities. (id:54532)
23 Glen Street
Wasaga Beach, Ontario
Compact two-bedroom home ideal for a single person or a couple. Features newer windows, updated flooring, and a fresh exterior finished with vinyl siding. Conveniently located just a short walk to the beach perfect for enjoying the boardwalk and sunsets. Close to town amenities including grocery stores, fast food, and a coffee shop, with easy access to public transit. Includes one parking space and a small side deck. Situated on a lot shared with three other residential units. Utilities included. Pets permitted. (id:54532)
111016 11th Line
East Garafraxa, Ontario
Nestled behind a screen of mature trees, this charming ranch-style bungalow offers a beautifully landscaped front yard with cozy sitting areas. The inviting covered front porch leads into a spacious kitchen, complete with stainless steel appliances and a breakfast bar that opens to the living room. A separate dining room provides the perfect setting for family meals. The expansive family room, featuring a cathedral ceiling, has a walkout to a large wooden deck, surrounded by vibrant perennial gardens and a pergola. The main floor hosts three bedrooms and a full bathroom. Outside, a detached outbuilding with a loft and workshop, fully equipped with electricity, offers plenty of space for hobbies and storage. The serene backyard includes vegetable gardens and a personal orchard with cherry, pear, and apple trees. (id:54532)
158 6th Avenue
Hanover, Ontario
This exceptional home is packed with both style and substance. A true stand-out in an awesome neighbourhood with wide streets, just steps from the hospital, grocery store, casino, and rec centre. Everything you need is conveniently located on the main floor, from 3 bedrooms to a beautifully renovated 5-pc bath featuring heated herringbone floors, a white oak vanity, and Kohler fixtures. You'll love this spacious kitchen and gathering in the bright, sun-filled living room. The finished basement is a bonus, offering a dedicated gym or play room with rubberized flooring and a custom oak bar. Upgrades like a new furnace and AC (2022), along with a whole-home water softener and filtration (2022). Step outside to enjoy a large, partially fenced yard with plenty of space for pets, play, or gardening. This home is a rare find: well-kept, thoughtfully updated, and ready for its next chapter. See it today and fall in love with comfort, convenience, and community. This move-in ready home has been well-kept and loved. All it needs is you. (id:54532)
470 7th Street
Hanover, Ontario
Imagine coming home to this charming raised bungalow in a quiet yet convenient neighborhood. Step inside to a bright, welcoming space where the entire upstairs has been beautifully renovated with fresh paint throughout. The cozy living room flows into a spacious kitchen and dining area that opens to a covered gazebo-perfect for morning coffee or summer BBQs. Three comfortable bedrooms and a 4-piece bath complete the main level. Downstairs, the renovated basement features new flooring and walls, offering a large rec room, laundry, and 2-piece bath, plus direct access to the garage (15 x 26). Outside, enjoy a private backyard on an extra-wide lot, with a double-wide brick driveway for plenty of parking. Recent updates include an on-demand hot water heater (2021).Close to schools, parks, the hospital, and amenities such as the Hanover Raceway, bowling alley, and drive-in, this home is truly move-in ready. Book your showing today! (id:54532)
9 Marlisa Drive
Orillia, Ontario
This lovingly cared-for home exudes warmth, functionality, and pride of ownership. Situated on a quiet, family-friendly street, this property offers a comfortable layout with room for everyone. Step inside to a spacious foyer that sets the tone for the home, complete with inside entry to the garage for everyday convenience. The main floor features beautiful hardwood flooring, adding timeless charm and easy maintenance throughout the main living spaces. The fenced yard provides privacy and security for children and pets alike plus a backyard deck, where you'll find a retractable awning for shade and comfort - perfect for summer relaxation or entertaining. All three bedrooms are generously sized with natural light, including a primary suite with a walk-in closet. The lower level features a cozy recreation room with a gas fireplace, creating the perfect space for movie nights or guests while the bedroom could also double as a home office. With in-law suite potential and lots of storage space throughout, the home offers flexibility for various lifestyles. Additional highlights include some updated windows, a well-maintained exterior, and overall exceptional care that's evident throughout - this home truly shows very well and is move-in ready. Whether you're starting a family or downsizing, 9 Marlisa Drive offers comfort, practicality, and charm in equal measure. (id:54532)
30 Gregory Avenue
Collingwood, Ontario
Welcome to 30 Gregory Avenue, a beautifully upgraded home offering modern comfort in one of Collingwood's most desirable communities. Enjoy access to a community pool, nearby golf, private ski clubs, beaches, and trails all just minutes from downtown. The sunlit main floor features a bright, open-concept layout with rich hardwood flooring and an upgraded kitchen (2019) complete with extended cabinetry and a custom wine rack. A convenient powder room and main floor laundry enhance functionality while the walkout leads to a professionally landscaped backyard oasis. Designed in 2020 by a landscape architect, this serene outdoor space includes a stone patio, lush gardens, a tranquil Aquascape fountain, and a natural gas BBQ line installed during renovations. Upstairs you will find three spacious bedrooms and two full bathrooms. The primary suite includes a five-piece ensuite with double vanity and a shower/bath combination. A second full bath serves the additional bedrooms with style and comfort.The finished basement completed in 2020 features a large recreation room with electric Napolean fireplace (2020) perfect for movie nights, games, or relaxed entertaining along with a two-piece bathroom and room for storage. With thoughtful upgrades, timeless design, and ideally located, this home offers the best of Collingwood living. Enjoy easy access to downtown shops, cafés, and restaurants, along with nearby ski hills, private clubs, beaches, scenic trails, and world-class golf. Whether you're seeking a refined full-time residence or a weekend escape in one of Ontarios most cherished communities, 30 Gregory Avenue is a home to fall in love with. (id:54532)
236 Main Street E
Southgate, Ontario
A move-in ready home - perfect for ringing in the holiday season! For nearly 48 years, this home has been lovingly cared for by the same family - a place where countless memories were made and traditions began. Over the years, the home itself has evolved, but what's never changed is the warmth it holds. It has been a place of laughter, family gatherings, and the joyful noise of children growing up. Inside, you'll find a stunning custom kitchen (2024) designed with both beauty and functionality in mind - featuring a coffee bar, a spacious 8 foot island, and additional pantry space conveniently located in the office area. Upstairs are 3 comfortable bedrooms and a full bathroom, while the main floor offers a convenient half bath with laundry. The lower level includes a another full bathroom and cozy living space, along with an additional unfinished room that could be made into a 4th bedroom. Step outside to a beautiful backyard oasis, fully fenced in 2023, complete with an additional parking pad for convenience. The home also features a steel roof (2014), gas furnace and central air (2020), and two gas fireplaces - a true testament to thoughtful updates and attentive maintenance over the years. Located just a stone's throw from the park, ball diamond, and swimming pool, this home offers the perfect setting to raise a family in a welcoming, established community. Homes like this don't come along often - cared for, cherished, and ready for its next chapter. (id:54532)
2 Callary Crescent
Collingwood, Ontario
Chic & Coveted in Olde Towne Collingwood! Timeless Charm meets Modern Luxury in Prime Downtown Location! Tastefully renovated detached brick home (2465 sf of finished living space ) in the heart of one of Collingwood's most sought-after neighbourhoods. Enjoy small-town charm with top-tier urban amenities and year-round walkability to downtown dining, boutique shopping, waterfront trails, and cultural attractions. This versatile bungaloft floor plan offers ideal MAIN-FLOOR living, perfect for a range of lifestyles. The chef's kitchen (appliances 2023) features a peninsula island, breakfast bar, and spacious dining area-ideal for both daily life and entertaining. The open-concept Great Room is flooded with natural light, featuring vaulted ceilings and a cozy gas fireplace. Outside, enjoy a private, south-facing low maintenance courtyard for al fresco dining or quiet relaxation. The covered front porch (west-facing) offers the perfect place to enjoy a glass of wine and the Georgian Bay breeze! Main-floor primary suite is a true retreat and includes a walk in closet and a spa-inspired ensuite with double vanity, walk-in shower, and elegant soaker tub. Upstairs, find two generous bedrooms, spacious loft area (office/library or flex Space) and a renovated 4-pc bath with heated floors and glass walk-in shower-ideal for guests or family. Step inside from the attached garage (19.62 X 10.93 ft ) into a stylish mudroom/laundry area and convenient powder room. The finished lower level offers a bright rec room (gym/craft room) with fireplace, plus a storage/workshop area. Meticulously updated throughout-just move in and enjoy! Additional Highlights~ A/C 2023, 3 Bathrooms Beautifully Renovated, Kitchen Backsplash, New Patio Door to Garden, Walk in Closet~ Loft Bedroom, Designer Lighting, Washer/ Dryer (2020), Gutter System, Driveway Interlocking Stone, Custom Cabinets in Storage Room, Utility Sink in Storage Room. View Virtual Tour (id:54532)
4 Balsarroch Place
Guelph, Ontario
Ideally located just minutes from downtown Guelph and the University of Guelph campus, this bright and inviting home offers both charm and convenience in a safe, friendly, and family-oriented neighbourhood.Steps away from the Eramosa River Park and Trail, this beautiful property sits on a quiet, tree-lined street shared with only five other homes. Inside, the versatile main floor features a bright kitchen, 4-piece bathroom, living room, dining room, and a sunny back room overlooking the yard-perfect as an office or family room. A second floor features two spacious bedrooms.The recently refinished basement adds even more living space, with a new 3-piece bathroom, bedroom, recreation room, laundry area, and plenty of storage. Outside, enjoy the peaceful backyard with its deck, generous green space, and even apple trees-perfect for relaxing or entertaining.Close to all the amenities The Ward has to offer, this home combines comfort, light, and location. Call your realtor today to book your private showing! (id:54532)
56 - 778 William Street
Midland, Ontario
** OPEN HOUSE SUNDAY OCT 26TH 1-3PM ** Welcome to this move-in ready Condo Townhouse in Midland, featuring 3 bedrooms and 2 bathrooms with a fully finished layout designed for comfortable family living. Enjoy the walk-out basement leading to a deck area with a gas BBQ, perfect for entertaining. With the convenience of inside entry from the garage and lots of storage throughout, this home is a fantastic choice for first-time buyers, investors, or families alike. Ideally located within walking distance to bus transit and just minutes from schools, shopping, and restaurants, it also offers low monthly maintenance fees of just $345. (id:54532)
444 Bonny Meadow Road
Oakville, Ontario
Welcome to Eastlake Living - A Rare Bungalow Opportunity on a 60 x 120 Ft Lot! Discover an exceptional opportunity in Oakville's prestigious Eastlake neighbourhood! This sprawling detached bungalow offers over 3,800 sq ft of total living space - a rare find and an incredible canvas for your dream home. Set on a generous 60 x 120 ft lot surrounded by mature trees and quiet streets, the home is filled with character and untapped potential. Inside, you'll find vaulted ceilings, a gorgeous and unique brick and cedar fireplace, and a spacious layout that invites creativity and customization. The massive open-concept basement spans the full footprint of the home, offering endless possibilities for additional living space, a home gym, theatre, or in-law suite. With solid bones and impressive scale, this home is ready for transformation - offering exceptional potential for a full redesign or a beautifully considered modernization. Just a 4-minute drive to Chancery Promenade on Lakeshore, you'll enjoy easy access to peaceful lakeside walks and the natural beauty of the waterfront. Surrounded by parks, trails, and top-rated schools, this property blends space, location, and lifestyle in one of Oakville's most sought-after neighbourhoods. Start your story in this unique Eastlake bungalow - where spaciousness and potential come together to offer endless possibilities. (id:54532)
308 - 19 Guelph Avenue
Cambridge, Ontario
Welcome to Riverbank Lofts, a boutique historic stone conversion on the Speed River in the heart of Hespeler Village. This rare corner unit offers luxury with 12' ceilings, exposed beams, and oversized windows showcasing river, pond and waterfall views. Featuring 2 bedrooms with private ensuites, a powder room, and a show-stopping 18' island kitchen with built-in appliances, servery, and pantry. High-end finishes include European white oak flooring, heated floors in baths and laundry, custom built-ins, automatic blinds, and designer lighting. One of only three units with a private river-view balcony and a 2-car garage. Enjoy amenities like a fitness centre, common lounges, bike storage, and direct access to trails and the river. Steps to shops, restaurants, and cafes, with easy access to Hwy 401-this is elevated loft living in one of Cambridge's most desirable locations. Virtual tour and some photos are staged. (id:54532)
4 Amik Lane
Christian Island 30, Ontario
Welcome to your own private escape, steps from the sugar sand beaches of Big Sand Bay. Christian Island is home to an active cottagers association, which hosts a variety of events and activities designed to bring families and neighbours together. This property includes a custom-built 4-bed main cottage (2007) and a beautifully designed 2-bed guest cabin (2012), with a 2-minute walk to Caribbean-like waters on Georgian Bay. Thoughtfully constructed with quality in mind, both cottages feature high-end finishes throughout: solid pine, slate flooring, vaulted ceilings, and over 1500 sq.ft. of new exterior decking with glass railings and built-in lighting to enjoy the outdoors in style. The main cottage offers a stunning custom kitchen with oversized island, a sunken family room with vaulted ceilings and skylights, 4 bedrooms, a full bathroom, a huge screened-in sunroom, and a fully insulated interior with additional spray foam and electric heat. A lower-level garage provides ample storage for beach gear and recreational toys. The custom-built 750 sq.ft. 1.5 storey bunkie is complete with a 2-piece bath, multiple skylights, and covered decks on both levels all connected by walkways to the main cottage. Perfect for hosting guests, kids, or extended family, it sleeps six and offers a unique blend of style and functionality. Both cottages come partially furnished (negotiable), with drilled well water, septic, and everything you need to enjoy island life comfortably. Nature lovers will appreciate the surrounding trails, unmatched sunsets, and some of the best fishing Georgian Bay has to offer. A boat launch is just five minutes away, and the island is easily accessible via the car ferry just a 20-minute trip from the mainland. Located on leased land with no other taxes, this is an exceptional and affordable alternative to mainland cottage ownership without compromising on quality, privacy, or access to paradise. Limit lease land available on the island, here is your chance! (id:54532)
29 Shadybrook Crescent
Guelph, Ontario
Welcome to this charming side-split home located on a quiet, family-friendly street in Guelph's desirable Kortright East neighbourhood. This beautifully maintained 3-bedroom, 2.5-bathroom home offers both comfort and character, perfect for growing families or those seeking a peaceful retreat within the city. Step inside to discover a spacious layout filled with natural light. With a bright family room and dining room at the front of the home, it's the perfect place to have your morning coffee or host the family for the holidays. At the back of the home, the inviting sitting room showcases a recently built, custom stone, wood-burning fireplace, creating the perfect cozy atmosphere for winter evenings. Step through this cozy room to find a stunning family room addition with expansive windows overlooking the lush backyard with a walk-out to your own private outdoor oasis.Enjoy tranquil gardens, a thriving vegetable patch, a beautiful pond, a relaxing hot tub, all surrounded by mature greenery for ultimate privacy. The large primary bedroom features a private ensuite bathroom and generous closet space. The other 2bedrooms are perfect for family, guest rooms, or offices with an updated bathroom just across the hall with a gorgeous skylight.The basement features a finished family room area perfect for a rec-room or gym with ceiling height able to accommodate a treadmill or stationary bike. Located close to top-rated schools, parks, trails, and amenities, this home combines the warmth of a family residence with the serenity of nature - a true hidden gem in one of Guelph's most sought-after neighbourhoods. (id:54532)
A - 175 Vermont Street
Waterloo, Ontario
Here is a wonderful opportunity to move into the desirable Bluevale neighbourhood. Ideal for young families, first-time buyers, or downsizers, this three bedroom two washroom home sits on a mature tree-lined street. The welcoming living room connects to the eat-in kitchen with a powder room conveniently nearby, perfect for gatherings with friends or family meal time. Upstairs the large primary bedroom connects to a cheater four piece en-suite, with two good-sized and light-filled bedrooms down the hall. The finished basement provides a rec room ready for movie nights or work space. In the summer months enjoy a BBQ in the backyard or start growing some vegetables. This family friendly neighbourhood with great schools is close to Uptown and with easy to access the highway. (id:54532)
73 Hanes Road
Huntsville, Ontario
Welcome to 73 Hanes Road an ideal in town location that offers both privacy and practicality. Set back on a deep, well treed lot surrounded by mature gardens, this 3 bedroom, 2 bathroom home is just minutes from schools, gyms, groceries, and golf. Natural light fills the open living and dining areas, creating a warm and welcoming space. The kitchen features a gas stove, upgraded backsplash, and walkout to a wraparound deck, perfect for entertaining or relaxing while overlooking the private backyard.The main level includes two bedrooms, including a comfortable primary suite with a walk in closet, and has been freshly painted throughout for a bright, updated feel. The lower level offers a spacious family room with a gas stove, a third bedroom, and a beautifully finished second bathroom. Additional features include a new washer and dryer (2025), updated bathrooms, a covered carport, and a storage shed for added convenience. With its functional layout, mature setting, and central location, 73 Hanes Road is a move in ready home that balances comfort, charm, and everyday ease. (id:54532)

