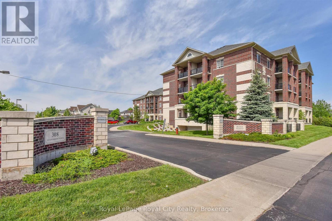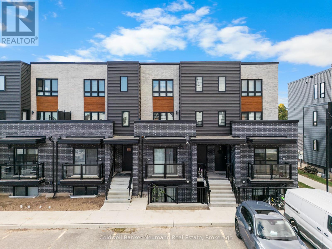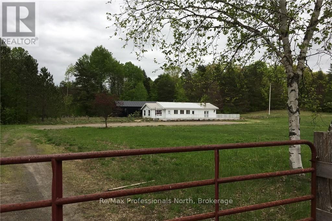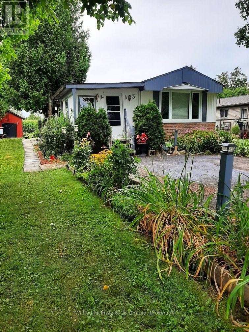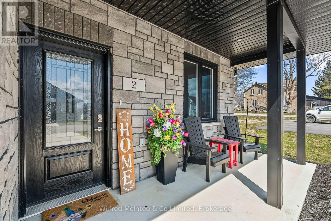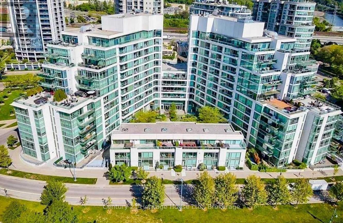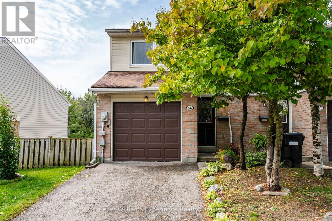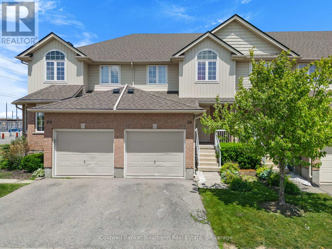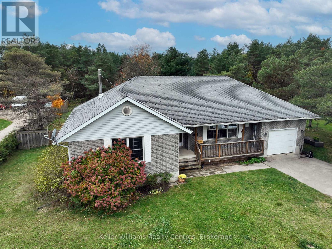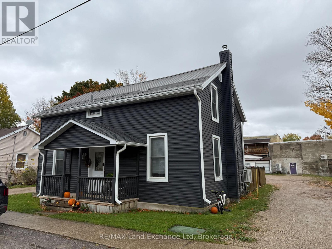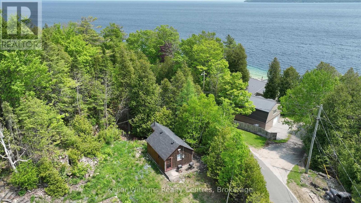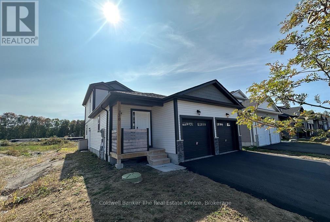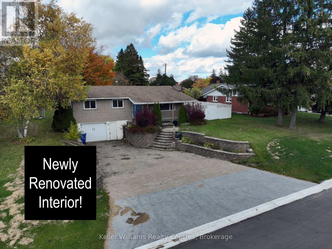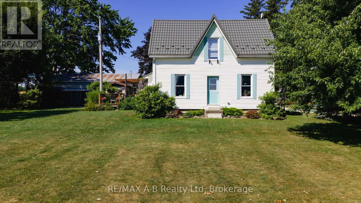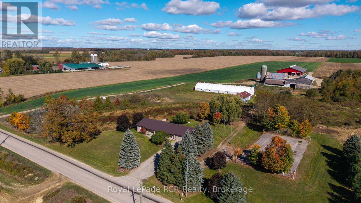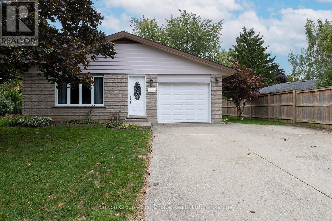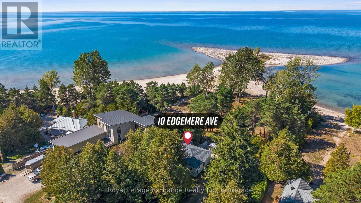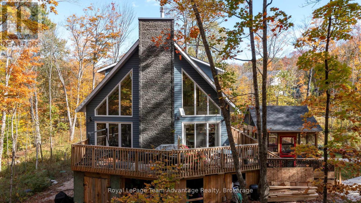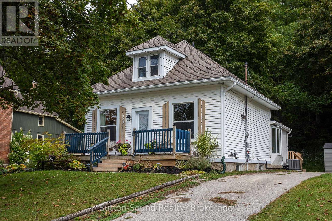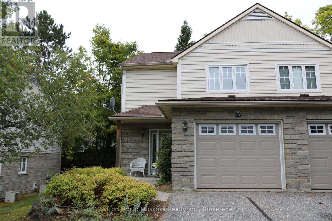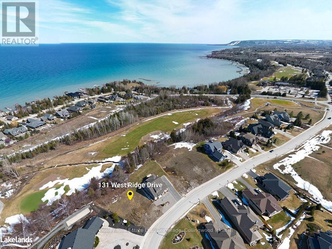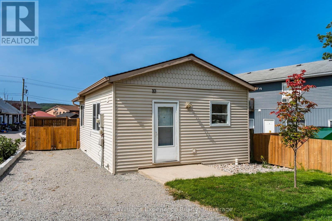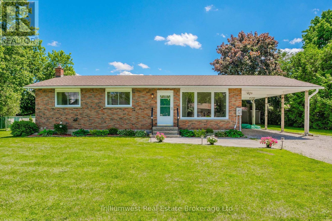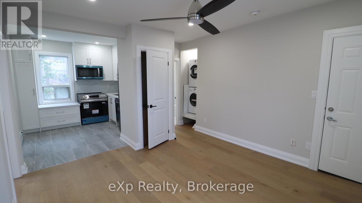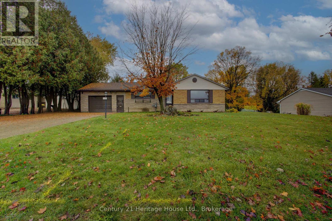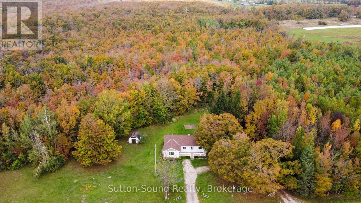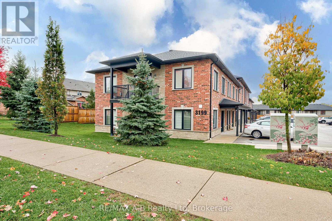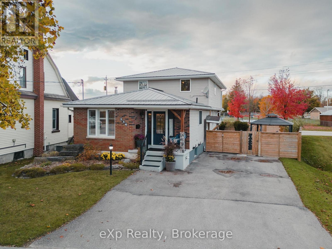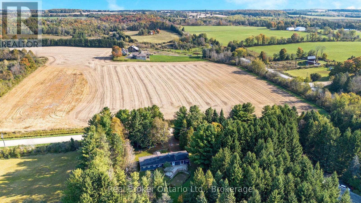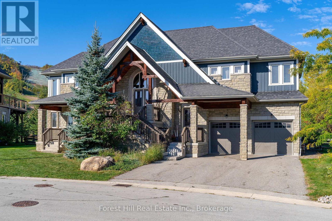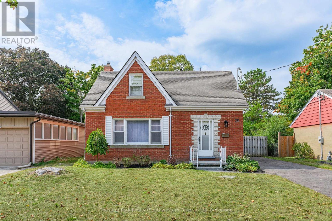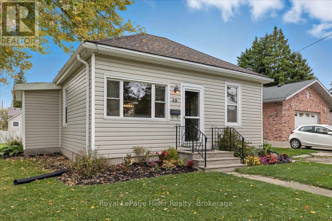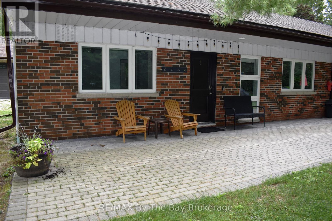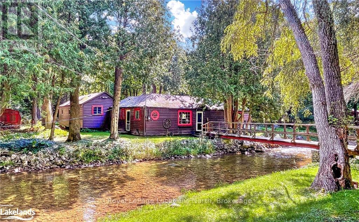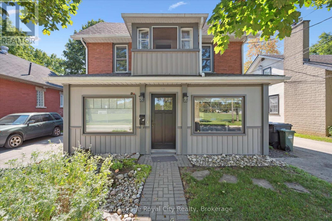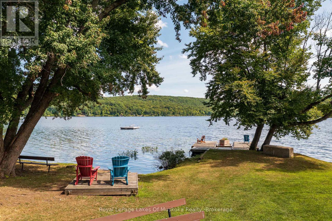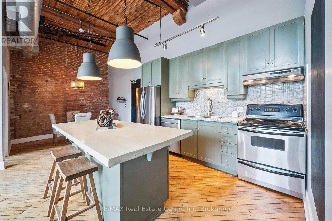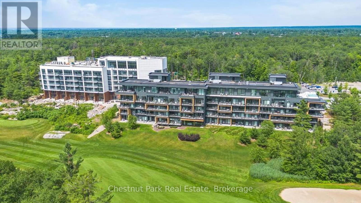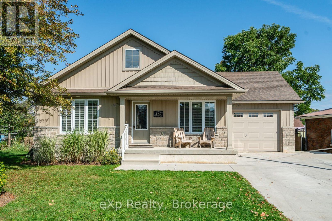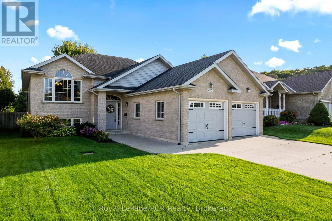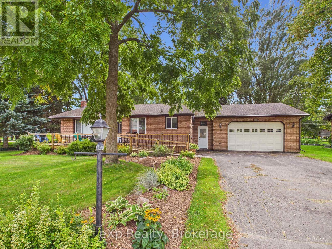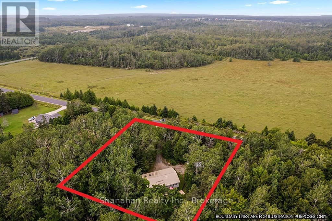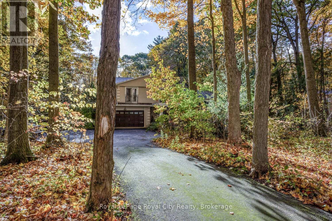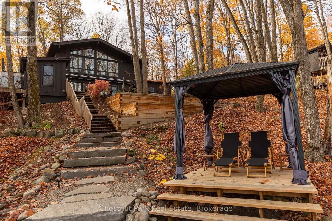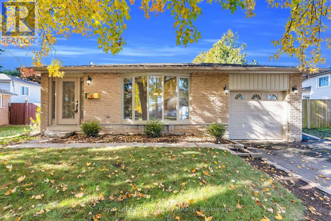316 - 308 Watson Parkway N
Guelph, Ontario
Thinking of getting into the housing market but feeling a bit nervous? I get that...it's a huge step. Here is the thing, why not start small and have a look at this cozy third floor condo in Guelph's quiet east end. This 1 bedroom plus den condo has been freshly painted and is awaiting your arrival. With an open concept floor plan, entertaining for friends is easy with a kitchen that has lots of counter and cupboard space and the convenience of eating at the breakfast bar or the bistro table. Ensuite laundry tucked into a closet, makes this chore easy and efficient while you work away in the den, lounge on the balcony or fix dinner. This unit comes with one parking spot, lots of closet storage and access to schools, parks and a direct bus route to the University of Guelph too. So, start small, ease into the market and enjoy easy living while you build up your equity, enjoy all that the east end has to offer and plan for your one day "forever" home. Have a peek at this cutie today! I think you will be impressed without the awful feeling of being nervous. (id:54532)
23 - 235 Chapel Hill Drive
Kitchener, Ontario
Welcome to 235 Chapel Hill Drive #23, a modern stacked townhome in the sought-after Doon South community. Built just 3 years ago, this stylish home features 3 spacious bedrooms, 2.5 upgraded bathrooms, and a thoughtfully designed open-concept layout.Enjoy a completely carpet-free interior across both levels, with sleek vinyl flooring throughout. The bright living room is enhanced with pot lights, while the chef-inspired kitchen offers quartz countertops, a large island, upgraded soft-close cabinetry, subway tile backsplash, and stainless steel appliances.Perfectly located just minutes from Highway 401, Conestoga College, schools, parks, scenic trails, shopping, transit, and everyday amenities with city bus service nearby for added convenience.Complete with one parking space, this home blends modern finishes with practical comfort ideal for todays lifestyle. **Has Been Freshly Painted** (id:54532)
2180-2186 Highway 141
Muskoka Lakes, Ontario
This is an exceptional opportunity to acquire over 43 acres of prime central Muskoka with rural and commercial zoned land strategically located with driveway off highway; just 15 minutes from Bracebridge, Huntsville, Port Carling, Port Sydney and Rosseau. This unique offering comprises two merged properties with multiple zoning designations and two buildings. The residentially zoned RUC-1, RUM-1 property offers an impressive 41.3 acres of undeveloped land with scenic woods, open meadows, mixed forest and beautiful escarpment, featuring several walking trails. The residential building offers 1,178 square feet of a blank canvas ready for finishing to your vision, complete with all necessary utilities; including a 22-kilowatt standby generator for seamless backup power; or it provides ample room for various uses, from office space to retail. In front of this residence is a 2,292 square feet of partially renovated commercial building, perfect for a modern food establishment or other commercial or residential ventures. Its also has a 2,000 square deck, for outdoor enjoyment, four washrooms, a Oak bar, reclaimed beams, wiring for sound and alarm systems and wheelchair accessible. The property with 868 feet of highway frontage, including 2 acre parcel currently commercial zoned RUC-1 for a food establishment and dwelling. There's also a fully insulated Bunkie, set back from the larger buildings, perfect for guests or additional workspace. This spectacular property in a great location, with its endless potential, is ready for the home and land of your dreams and/or business enterprise. (id:54532)
3 - 302694 Douglas Street
West Grey, Ontario
OPEN HOUSE SATURDAY OCT 18, 10am til 2 pm Seniors/Retirees. Charming Mobile Home in a Peaceful Community. This 3 bedroom, 1 bathroom spacious mobile home is perfect for those seeking a quiet, year-round living space. The home features the convenience of main-floor laundry, spacious open concept kitchen and living room, and 3 piece bath with walk in shower. Enclosed front porch plus lovely private deck at rear overlooking the rear yard. You'll also have plenty of storage with two sheds included. Located on a leased lot in Durham Mobile Home Park, this property offers a tranquil setting surrounded by open fields. Lovely flower beds and room for small garden. Please note that buyers must be approved by the park owners. Mobile and all appliances are selling "As-Is", as Exec. has never lived there. Appliances are in good working order and appear to be newer. Mobile Home Park is convenient to shopping, hospitals, and golf courses. Call or text for a showing. (id:54532)
2 Palmer Marie Lane
Arran-Elderslie, Ontario
Welcome to carefree living in this impressive life lease end unit, located in a quiet and friendly 50+ community in the charming town of Chesley. Built in 2022, this home showcases exceptional workmanship and high-end finishes throughout. Step inside and experience the warmth of VP flooring with in-floor heating, complemented by ductless air conditioning for year-round comfort. The open-concept living space features a kitchen with custom maple cabinetry, quartz countertops, and a large island with breakfast bar perfect for entertaining along with dining area and living room with gas fireplace. The spacious primary bedroom includes a walk-in closet and a luxurious ensuite bathroom. A convenient 4 pc. bathroom/laundry combo and a second bedroom offer flexibility for guests or hobbies. Enjoy the ease of an attached garage lined with Trusscore, and say goodbye to outdoor chores as all exterior maintenance, snow removal, and lawn care are taken care of. Monthly fee (2024) was $371.70 This is more than a home it's a lifestyle. Don't miss your chance to join this welcoming community in a beautiful, modern setting. (id:54532)
312 - 5 Marine Parade Drive
Toronto, Ontario
Fall in love with this spacious corner suite condo in the highly sought-after Humber Bay Bridge lakefront community, offering the perfect blend of downtown charm and neighborhood comfort. With over 800 sq. ft. of beautifully appointed living space, this upgraded home boasts soaring 9-foot ceilings, expansive windows, and two walkouts to a private patio that fill the suite with natural light. The open layout features ash-pattern floors, a large gas fireplace, and a modern kitchen with upgraded single-slab granite counters, perfect for entertaining or relaxing in style. Two full bathrooms and convenient ensuite laundry add comfort and practicality, while the smart design makes the space both elegant and functional. Included in the lease are one parking space, a private locker, and heat, hydro, and water, making this an exceptional value. Steps from the lake, trails, shops, and vibrant local amenities, this suite delivers both luxury and lifestyle in one of Toronto's most desirable communities. (id:54532)
56 - 778 William Street
Midland, Ontario
** OPEN HOUSE NOVEMBER 1st 11-1pm ** Welcome to this move-in ready Condo Townhouse in Midland, featuring 3 bedrooms and 2 bathrooms with a fully finished layout designed for comfortable family living. Enjoy the walk-out basement leading to a deck area with a gas BBQ, perfect for entertaining. With the convenience of inside entry from the garage and lots of storage throughout, this home is a fantastic choice for first-time buyers, investors, or families alike. Ideally located within walking distance to bus transit and just minutes from schools, shopping, and restaurants, it also offers low monthly maintenance fees of just $345. (id:54532)
28 - 361 Arkell Road
Guelph, Ontario
Tucked Into One Of Guelphs Most Popular Neighbourhoods, This 3-Bedroom, 3-Bathroom Townhome Offers A Functional Layout And Unbeatable Location And Price. A Welcoming Covered Porch Leads Into A Roomy Front Foyer With A Double Closet Perfect For Keeping Things Organized.The Open-Concept Main Floor Includes A Well-Designed Kitchen With A Central Island, Ideal For Quick Breakfasts Or Hosting Guests. The Combined Living And Dining Area Opens Onto A Private Deck, Making It A Great Spot For BBQs Or Enjoying Some Outdoor Time With Pets. A Handy 2-Piece Bathroom Completes The Main Level. Upstairs, The Primary Bedroom Features A Walk-In Closet And Its Own 3-Piece Ensuite, While Two More Bedrooms Share A Full 4-Piece Bath.The Basement Is Unfinished And Ready For Your Personal Touch Create A Rec Room, Extra Bedroom, Or Home Gym To Suit Your Needs. It Also Includes A Cold Storage Room, Perfect For Pantry Items Or Seasonal Storage. The Home Requires Some Cosmetic Touches, Offering A Great Opportunity To Make It Your Own.Conveniently Located Near Public Transit, Just Minutes To The University Of Guelph, Highway 401, Shopping, And Dining This Home Is Perfect For Families, Young Professionals, Or Savvy Investors. (id:54532)
12 Pine Tree Drive
South Bruce Peninsula, Ontario
Tucked away on a peaceful dead-end street surrounded by lovely homes sits 12 Pine Tree. Picture yourself coming home to this spacious 4-bedroom, 3-bath bungalow, in one of Hepworth's most sought-after neighborhoods. Thoughtfully designed for comfort and everyday living, this welcoming home offers plenty of room for family life, entertaining, and future possibilities. Step inside to a bright, open layout that feels both warm and functional. A unique second staircase connects the basement to the garage, kitchen, and backyard-adding incredible convenience and versatility. The attached garage provides ample space for parking, hobbies, or storage, while the semi-fenced backyard is perfect for kids and pets to play safely. Step outside and you'll find your own private retreat-complete with an above-ground pool and a soothing hot tub, ready for summer fun or evening relaxation. Whether hosting backyard barbecues or enjoying quiet nights under the stars, this outdoor space is designed for making memories. Located just 10 minutes from Sauble Beach, 10 minutes to Wiarton and 20 minutes to Owen Sound, you'll be centrally situated from amenities for every season. Follow a path out backyard to a short walk to Hepworth Central Public School that has a French immersion program. Enjoy and nearby parks, sawmill ski trails, this property blends small-town charm with everyday convenience. A home like this-spacious, inviting, and ready for both comfort and connection-doesn't come along often. Schedule your private showing today and start imagining life in this Hepworth gem. (id:54532)
211 Edward Street
North Huron, Ontario
Discover this charming 1.5-storey home, freshly renovated and perfect for modern living. Featuring 4 spacious bedrooms and 2 stylish bathrooms, this residence offers ample space for families or guests. The inviting living room flows seamlessly into a bright dining area, ideal for entertaining. Whip up culinary delights in the contemporary kitchen, complete with modern appliances. A cozy den provides a perfect retreat for relaxation or a home office. Outside, enjoy the privacy of a fully fenced yard, perfect for kids and pets. Located just a stone's throw from downtown, you'll have easy access to shops, dining, and entertainment. Don't miss this perfect blend of comfort and convenience!Seller requests this property to be sold together with 206 Josephine Street, Wingham and 211 Edward Street, Wingham. (id:54532)
79 Whippoorwill Road
Northern Bruce Peninsula, Ontario
If you've been dreaming of getting into the cottage market, this property has big potential. Just steps from the stunning shores of Georgian Bay, water access across the road, this cottage may need a little TLC, but its location is truly special. Located just a short drive from the charming village of Lions Head, you'll enjoy easy access to shops, restaurants, a marina, and the Bruce Trail. Whether you're exploring the cliffs, grabbing essentials, or enjoying a summer evening ice cream, everything you need is nearby while still feeling tucked away in nature. This is more than just a cottage it's a canvas. With its close proximity to Georgian Bay and surrounding natural beauty, the setting speaks for itself. You can hear the gentle sound of waves rolling in, the kind of peaceful backdrop you've been looking for. Water access is just steps away, making it easy to spend your days enjoying all kinds of water activities. Swim in the clear bay, kayak along the shoreline, or paddleboard as the sun sets the possibilities are endless. If you're ready to roll up your sleeves and bring new life to this hidden gem, 79 Whippoorwill Road could become your ideal escape. With some vision and effort, this cottage has the potential to shine once again. (id:54532)
Bsmt - 270 Wild Rose Drive
Gravenhurst, Ontario
Long or short term available Rent is 1950 +30% utilities. Discover a stylish, modern living space in the basement of this Gravenhurst retreat. This 1 bedroom plus den bedroom apartment is the perfect blend of comfort and contemporary design. The open-concept layout seamlessly connects the living, dining, and kitchen areas, making it ideal for both daily living and entertaining guests. Both bedrooms are generously sized, providing comfort and privacy. The bathroom is beautifully finished with contemporary fixtures and a sleek design. Living here means enjoying the benefits of a quiet, family-friendly neighbourhood while still being close to Gravenhurst's amenities and attractions. Comes with 1 side of garage + 1 side of driveway. (id:54532)
470 7th Street
Hanover, Ontario
Imagine coming home to this charming raised bungalow in a quiet yet convenient neighborhood. Step inside to a bright, welcoming space where the entire upstairs has been beautifully renovated with fresh paint throughout. The cozy living room flows into a spacious kitchen and dining area that opens to a covered gazebo-perfect for morning coffee or summer BBQs. Three comfortable bedrooms and a 4-piece bath complete the main level. Downstairs, the renovated basement features new flooring and walls, offering a large rec room, laundry, and 2-piece bath, plus direct access to the garage (15 x 26). Outside, enjoy a private backyard on an extra-wide lot, with a double-wide brick driveway for plenty of parking. Recent updates include an on-demand hot water heater (2021).Close to schools, parks, the hospital, and amenities such as the Hanover Raceway, bowling alley, and drive-in, this home is truly move-in ready. Book your showing today! (id:54532)
24189 Wellburn Road
Thames Centre, Ontario
Discover the perfect blend of country charm and modern comfort on this picturesque 1.23-acre property just minutes from St. Marys. This well-maintained home offers plenty of space for a growing or active family, along with great outdoor features for hobbyists or anyone who loves the quiet of rural living. Step inside through the attached one-car garage into a convenient mud room featuring a large closet and tucked-away storage area - ideal for keeping everything organized. The bright, open-concept eat-in kitchen welcomes you with a warm and inviting atmosphere, highlighted by a cozy wood stove that adds rustic charm and extra warmth through the cooler months. The main floor also includes a comfortable living room with a propane fireplace, perfect for relaxing evenings, plus a main floor bedroom, and laundry area for everyday convenience. Upstairs, you'll find three spacious bedrooms and a two-piece bathroom, providing plenty of room for the whole family. Outside, the property features a fully insulated shop with an attached lean-to, offering great space for tools, hobbies, or extra storage. A maple syrup shack adds a unique touch to the property - it will remain with the sale, though all syrup-making equipment will be removed. This beautiful country property sits on a paved road and offers the peace of rural living with the convenience of easy access to nearby amenities. If you've been dreaming of space, comfort, and country charm - this place could be your perfect place to call home. (id:54532)
8989 Concession 11
Wellington North, Ontario
Nestled on over 15 acres of scenic countryside, this 4-bedroom, 4-bath brick bungalow offers more than 2,000 sq. ft. of comfortable living space. The main floor features a spacious living room with hardwood floors and a fireplace, a bright kitchen with stainless steel appliances and scenic views, and two generous bedrooms. The finished basement provides additional bedrooms, a recreation room, and flexible space suitable for a home office, studio, or the potential to add an in-lawsuite. The property includes 3 acres of workable farmland, pastures, a 40 x 170 ft coverall, a chicken barn (currently inactive), gardens, and a private pond. Perfect for a hobby farm, multi-generational living, or simply enjoying the peace and charm of country living. (id:54532)
67 Dixon Road
Stratford, Ontario
The Perfect Family Home in Highly Desirable Bedford Ward. Welcome home to a meticulously maintained 3-bedroom back split located in a stellar, family-focused neighbourhood, this residence showcases pride of ownership in every corner. The home itself boasts an exceptional layout, offering the functional separation and family feel that back splits are famous for. Move-in ready and incredibly well-kept, this property is truly turn-key. Convenience is priority with the direct access attached garage, simplifying grocery runs and winter mornings. The kitchen comes fully equipped, as the home includes all major appliances, making your transition seamless. Nestled in Bedford Ward, your family will benefit from a fantastic location with easy access to schools, parks, and essential amenities. (id:54532)
10 Edgemere Avenue
Kincardine, Ontario
Have you ever dreamed of owning your own piece of paradise on Lake Huron? Here's your chance! Nestled in the exclusive Cedar Terraces community; just 5kms north of Kincardine! This freehold property offers a rare opportunity. Nearly 70 ft wide x 169 ft deep, the property welcomes you via private roadway with deeded access and a lot with an unbeatable view: Lake Huron in all its glory. Fronting the historic Stoney Island, the property offers access to two incredible lakefront experiences; a sheltered bay with a mixed shoreline perfect for kayaking and exploring, and a sandy beach for sun-soaked summer days. Don't forget the pudding rock with its original iron rings, or the world-class sunsets you'll enjoy year-round. The 3-season cottage, built in 1958, is simple yet functional, designed for family fun. Its open-concept kitchen, dining, and living space with a large picture window framing the lake flows easily into 2 bedrooms and a recently updated 3-piece bath. The exterior features a large concrete patio, outdoor shower, low-maintenance vinyl siding, an asphalt roof (2025), and updated vinyl windows throughout (except one). Services include municipal water and a septic system which was replaced in the 2000s. This property is ready, sold with most contents and is beaming with potential. Secure it this year and start building a lifetime of memories on the shores of Lake Huron! (id:54532)
17 Hagerman Court
Seguin, Ontario
Step into serenity with this wonderful 4-year-old custom-built home nestled in one of Otter Lake's most coveted waterfront communities. Designed for year-round enjoyment this property offers the perfect blend of luxury, comfort and nature. This home has soaring cathedral ceilings and a dramatic floor-to-ceiling fireplace that anchors the open-concept main floor. The kitchen is adorned with gleaming granite countertops and stainless steel appliances. Step out through the dining room's walkout to a private deck that connects to a beautifully crafted gazebo perfect for morning coffee or sunset cocktails! The main level also features a spacious primary bedroom with a 4-piece ensuite w/in floor heating and a walk-in closet. Two additional bedrooms offer ample space for family and guests while three bathrooms ensure comfort and convenience for all. The lower level is a haven for relaxation and entertainment, complete with a stylish wet bar and walkout access to the side yard. This exclusive community offers deeded access to a private sandy beach and your own designated boat slip which is included in the modest $375 annual association fee. Carters Landing has approx. 600' of shoreline on Otter Lake, enjoyed by this private community. The fee also covers insurance for all common areas ensuring peace of mind and a well-maintained environment. Otter Lake is spring-fed and renowned for its crystal-clear waters and miles of scenic boating. There is a nearby resort for a gourmet lakeside meal, every day here feels like a vacation. Located only 12 minutes to Parry Sounds shops, restaurants and hospital and only 2 hours from Toronto perfect for weekend escapes or full-time living! This home is more than a place to live, its a lifestyle. Whether you're seeking a peaceful retreat, a family-friendly haven or a luxurious base for lakeside adventures this property delivers it all. (id:54532)
449 5th Avenue E
Owen Sound, Ontario
This inviting 2-bedroom, 2-bathroom home offers comfort, character, and a prime location. The main floor features a spacious primary bedroom and large windows that fill the home with natural light. The kitchen has been refreshed with new countertops and sink, and comes complete with all appliances.Enjoy modern conveniences with a gas furnace, central air, and a private driveway. The backyard is a true highlightbacking onto the escarpment, it provides a peaceful retreat with direct access to nature. Located just steps from the back entrance to Harrison Park and close to hiking trails, this property combines privacy with proximity to outdoor recreation.Perfect as a first home, downsizing option, or investment, this home offers an excellent opportunity in a sought-after Owen Sound neighbourhood. (id:54532)
137 Britannia Street E
Stratford, Ontario
Welcome to this unique and rare Country Sized Property in the heart of Stratford: Imagine living a short 10 minute walk from shops, restaurants and the theatre, all the best Stratford has to offer, on your own double lot, that boasts not only beautiful trees, but incredible gardens and room to expand in any way you can imagine! This impressively maintained 2+1 bedroom home, provides a total living space of 2330 square feet, in the desirable Avon ward, existing on an 80.5' x 176.5' (.341 acre) lot in this quiet, well sought after neighborhood. From the moment you arrive, you'll love the large front porch and double driveway that leads to a 1.5-car attached garage with breezeway access. Main Floor Highlights include original oak hardwood flooring with wood trim throughout, a Spacious Eat-In Kitchen with multiple windows, a Bright & Inviting Great Room with a large picture window, gas fireplace, and built-in cabinetry, that easily accommodates both living and dining areas. The main floor family room invites you to enjoy the backyard view through 10' sliding doors that open to a large deck overlooking your private oasis, a large double sized lot that has been landscaped with maple trees, and multiple gardens. The Primary Bedroom showcases two large closets as well as two generous windows with plenty of room for both your bedroom furniture as well as a sitting area. The Main Bathroom's has a 4-piece layout. The Lower level offers a versatile rec/office space , a laundry room and utility room. In addition, there is a generous self-contained one-bedroom suite, perfect for guests or income potential. This Separate One-Bedroom suite has a spacious living room with a gas fireplace along with a 4-piece bathroom, and a kitchen with a large double window. A large bright bedroom completes the space. Enjoy the best of both worlds with easy access to all the amenities in-town living offers in combination with the serenity of a relaxing backyard retreat. (id:54532)
B1 - 20 Dairy Lane
Huntsville, Ontario
This is your opportunity to purchase a condominium townhome within walking distance of downtown Huntsville. This premium end unit is nestled in a 12-unit complex (3 buildings of 4 units each) this cul-de-sac is tucked off Dairy Lane. This home features 3 generous bedrooms, ensuite for the primary bedroom with a walk-in closet, another 4-piece bathroom plus a 2-piece powder room on the main level. The main floor features hardwood flooring in the open concept living/dining room, oak kitchen cabinets with pass-through, a natural gas fireplace for added ambiance, carpet staircases, and a glass sliding door to a spacious private deck. A large front foyer, welcomes guests, or provides convenient direct access to the garage. The lower level is unfinished with a laundry utility area and a large storage room and a workroom. This lovely unit is air-conditioned, landscaped and offers a carefree & maintenance-free lifestyle. The grass is cut for you and no snow to shovel! Perfect for retirement living or those with a busy lifestyle. (id:54532)
110 - 50 Campbell Court N
Stratford, Ontario
Discover the convenience and comfort of this 744 sq ft condo with added privacy and peace on the top level of the building. This condo boasts a spacious entryway with a large double closet and open-plan living/dining/kitchen area. Freshly painted with carpet-free floors that promise easy maintenance and a contemporary vibe. The 2 well-proportioned bedrooms are bright and airy. Updated 3-pc bathroom with new vanity and hardware. Convenient in-suite laundry room and storage locker to keep your living space organized and clutter-free. Enjoy your own private balcony with your morning coffee or watch the world go by. New windows and patio door replaced in October 2025. This condo community also includes practical amenities like secure building entry, plenty of visitor parking and dedicated parking spot options. This condo is just a short walk from the Stratford Rotary Complex and the Stratford Farmers Market. Call your realtor today for a private viewing! (id:54532)
131 West Ridge Drive
Blue Mountains, Ontario
PREMIUM BUILDING LOT IN THE SOUGHT AFTER DISTINGUISHED COMMUNITY OF LORA BAY. SURROUNDED BY LUXURIOUS CUSTOM BUILT HOMES WITH ACCESS TO PRIVATE FITNESS CENTRE, CLUBHOUSE AND TWO BEACHES (ONE PRIVATE). NESTLED AGAINST A SERENE BACKDROP THIS PROPERTY OVERLOOKS THE NEW 10TH GREEN AND GEORGIAN BAY. BUILD YOUR DREAM HOME OR WEEKEND RETREAT JUST MINUTES FROM THE VIBRANT TOWN OF THORNBURY. ENJOY THE FOUR-SEASON RELAXED LIFE STYLE WITH NEAR BY SKIING, HIKING, CYCLING, WATERFRONT ACTIVITIES, GOLFING, WINERIES, MUSIC, FINE DINING AND SO MUCH MORE! MUNICIPAL SERVICES AVAILABLE TO THE FRONT OF THE LOT LINE. LOT DIMENSIONS ARE IRREGULAR: 57.82 X 152.73 X 19.17 X 89.59 X 148.48, SUBDIVISION COVENANTS APPLY. SELLER IS WILLING TO SHARE BUILDING PLANS WITH QUALIFIED BUYERS. (id:54532)
10 Levi Simon Trail
Penetanguishene, Ontario
This fully updated 322 sqft home features a brand-new kitchen with stone countertops and newer appliances. The open-concept layout includes a combined kitchen and living area, one bedroom, and modern finishes throughout. Enjoy a private fenced yard and single-car driveway. Located within walking distance to downtown Penetanguishene, all amenities, and Georgian Bay. Ideal for a single person or those seeking a low-maintenance lifestyle! (id:54532)
21 Emma Street
Blandford-Blenheim, Ontario
Welcome to your dream home in the quaint village of Princeton! This charming family bungalow sits on a generously sized lot, offering ample space and privacy. With 3 cozy bedrooms and 2 bathrooms, this home is perfect for families of all sizes. Step inside to discover a warm and inviting living space. The heart of the home features an open-concept eat-in kitchen with ample counter space and plenty of storage, bathed in natural light from large windows. It's the perfect spot for casual family meals and entertaining guests. The real showstopper is the newly and beautifully finished basement. This versatile space can be transformed to suit your needs. There's room for a family entertainment area, a home office, and a gym. This floor is finished off with the second bathroom and large storage areas. Outside, the large patio is an entertainer's dream, offering many options for outdoor gatherings and relaxation. Whether you envision hosting summer barbecues, enjoying a quiet morning coffee, or creating a vibrant garden, this space has endless possibilities. Adding to the appeal, a brand-new, incredible community park has just been completed nearby. It features a modern kids' play structure, a rollerblade rink, a winter ice rink, two ball diamonds, and scenic walking trails, perfect for active families and outdoor enthusiasts alike . Located in the picturesque village of Princeton, you'll enjoy a peaceful, community-oriented lifestyle while still being close to all the amenities you need. Don't miss out on this perfect blend of comfort, style, and conveniences. Schedule your viewing today! (id:54532)
3 - 2002 Queen Street E
Toronto, Ontario
Welcome to 2002 Queen St E, Unit 3! A beautifully renovated 2-bedroom, 1-bathroom unit in the heart of Toronto's sought-after Beaches community. This bright and modern space offers brand-new finishes throughout - be the first to live in it! Enjoy open-concept living with a stylish kitchen, sleek appliances, and plenty of natural light. Steps from the boardwalk, Kew Gardens, trendy cafes, and boutique shops, this location perfectly combines convenience and coastal charm. Parking available upon request (id:54532)
58 Allan Street W
Minto, Ontario
Discover this inviting bungalow that rests on an impressive 100' X 165' lot, offering a great combination of size and single-level living. With an attached garage, a paved double-wide driveway and a natural-gas forced-air furnace already in place, this home has the foundational elements you'll appreciate. Inside you'll find a straightforward layout that works-and while the interior does show its age and could benefit from modernization, the major systems are largely in place (including central air-conditioning). The deep lot provides excellent outdoor potential: plenty of space for gardens, kids' play, a future deck or patio set-up. (id:54532)
204521 Highway 26
Meaford, Ontario
Great Location with beautiful mature trees!! Close to Meaford and Owen Sound, this 3 bedroom, 1 bathroom Bungalow, sits on 2 acres of property, just waiting for you to add your touch and make it your own. The circular drive allows for easy access and the property has potential for a shop or garage. House has a nice layout with the 3 bedrooms on one side and the dining room and living room on the other side of the house. And for the locals that know......Coffin Ridge is only 8 kms down the road. (id:54532)
5 - 3199 Vivian Line 37 Line
Stratford, Ontario
Built in 2019 by award-winning builder Pol Quality Homes, this beautifully finished 1-bedroom condo offers modern living in one of Stratford's most desirable north-end locations. Step inside to an open-concept kitchen, living, and dining area featuring stainless steel appliances, premium vinyl plank flooring, and ample counter space and cabinetry perfect for both cooking and entertaining. The primary bedroom includes a large closet and direct access to the bathroom, which is equipped with a full-size in-suite stacked washer and dryer for your convenience. Designed with efficiency in mind, each suite is fitted with on-demand water heaters, hydronic heating systems, and a water softener to ensure comfort and cost-effectiveness year-round. This unit also includes one exclusive parking space and a private storage locker, offering both practicality and peace of mind. Located on the north end of Stratford, you'll enjoy convenient access to major routes making travel in and out of town a breeze. Whether you're a first-time buyer, downsizer, or investor, this condo combines modern finishes, efficient design, and exceptional build quality in one perfect package. (id:54532)
236 Main Street E
Southgate, Ontario
A move-in ready home - perfect for ringing in the holiday season! For nearly 48 years, this home has been lovingly cared for by the same family - a place where countless memories were made and traditions began. Over the years, the home itself has evolved, but what's never changed is the warmth it holds. It has been a place of laughter, family gatherings, and the joyful noise of children growing up. Inside, you'll find a stunning custom kitchen (2024) designed with both beauty and functionality in mind - featuring a coffee bar, a spacious 8 foot island, and additional pantry space conveniently located in the office area. Upstairs are 3 comfortable bedrooms and a full bathroom, while the main floor offers a convenient half bath with laundry. The lower level includes a another full bathroom and cozy living space, along with an additional unfinished room that could be made into a 4th bedroom. Step outside to a beautiful backyard oasis, fully fenced in 2023, complete with an additional parking pad for convenience. The home also features a steel roof (2014), gas furnace and central air (2020), and two gas fireplaces - a true testament to thoughtful updates and attentive maintenance over the years. Located just a stone's throw from the park, ball diamond, and swimming pool, this home offers the perfect setting to raise a family in a welcoming, established community. Homes like this don't come along often - cared for, cherished, and ready for its next chapter. (id:54532)
111016 11th Line
East Garafraxa, Ontario
Nestled behind a screen of mature trees, this charming ranch-style bungalow offers a beautifully landscaped front yard with cozy sitting areas. The inviting covered front porch leads into a spacious kitchen, complete with stainless steel appliances and a breakfast bar that opens to the living room. A separate dining room provides the perfect setting for family meals. The expansive family room, featuring a cathedral ceiling, has a walkout to a large wooden deck, surrounded by vibrant perennial gardens and a pergola. The main floor hosts three bedrooms and a full bathroom. Outside, a detached outbuilding with a loft and workshop, fully equipped with electricity, offers plenty of space for hobbies and storage. The serene backyard includes vegetable gardens and a personal orchard with cherry, pear, and apple trees. (id:54532)
173 National Drive
Blue Mountains, Ontario
A once-in-a-lifetime opportunity to own one of the true ski-in/ski-out homes in the prestigious Orchard community, 173 National Drive is being offered for the first time in almost 20 years and sits on the largest lot in the development with a rare reverse pie shape capturing over 150 ft directly backing onto Craigleith Ski Club, providing uninterrupted panoramic views of the slopes and mountains in every season while the orientation of the home ensures both privacy and breathtaking vistas. Just steps to the V-Hill chair, owners can easily catch first tracks or come home for lunch, with the added convenience of the club shuttle at your doorstep for après or signature events and direct access to private year-round trails, delivering the ultimate alpine lifestyle. The sought-after Panorama model is anchored by a dramatic Normerica great room with soaring ceilings and upgraded windows that frame the views, while pine trim, upgraded oak hardwood flooring, and custom finishes create a refined yet inviting atmosphere. With 5 bedrooms and 4 bathrooms including a private primary retreat, plus two spacious family rooms, there is ample space to gather, relax, and entertain after days spent on the slopes, trails, or bay, and every detail has been thoughtfully elevated from the architectural design to extensive window upgrades that maximize natural light and capture the scenery. Whether envisioned as a full-time residence or a luxurious weekend retreat, this rare property offers the best of four-season living with winter days spent skiing, summers filled with hiking, biking, and waterfront adventures, and exclusive access to pool, tennis, and pickleball amenities just steps from the backyard, making this a truly irreplaceable offering reserved for the fortunate few. (id:54532)
29 Ridgewood Avenue
Waterloo, Ontario
Welcome to a wonderful opportunity to put down roots in a family-friendly neighbourhood! This classic red brick, 2-storey home offers over 2,100 sq. ft. of above-ground living space and sits on a spacious 50 x 120 ft lot backing onto peaceful park space the perfect backdrop for kids to play and families to gather.Step inside and discover a warm and functional layout, ready for your personal touch. The main floor features two generous living spaces one at the front of the home and another at the back with a walk-out to the deck and backyard, making it easy to entertain or keep an eye on the kids while they play outside. You'll also find a separate dining room, a bright kitchen, and an updated 3-piece bathroom with a large glass shower. Upstairs, there are four spacious bedrooms and a 4-piece bathroom, offering plenty of room for a growing family. The finished basement adds even more living space with a large recreation room, a den that would be perfect for a home office, and a roomy laundry/utility area perfect for storage or future customization. Outside, enjoy the mature trees that provide shade and privacy, a large driveway with parking for 3 cars, and a quiet setting that still keeps you close to schools, parks, shopping, and everyday amenities.This is the perfect way to get into the market and make a home truly your own. With solid bones, a family-oriented layout, and an unbeatable location, this home is ready for its next chapter and your vision. (id:54532)
49 Marlborough Street
West Perth, Ontario
Welcome to this inviting three-bedroom, one-bathroom bungalow thats all about charm and comfort. As you step inside, you are greeted by a bright, open living and dining area filled with natural light, creating a welcoming space for both relaxing and entertaining. The kitchen is a highlight, featuring tasteful white cabinetry, updated countertops, and an oversized island perfect for meal prep or casual dining. From the kitchen, sliding glass doors lead you directly out to a concrete patio, making it easy to enjoy a bit of outdoor space whenever you like. In the living area, theres a lovely electric fireplace feature with room to mount your TV above it, adding a cozy focal point. The home also includes main floor laundry with new (2024) units and a recently updated furnace (2022) for added peace of mind. Outside, you'll find a garden area and a shed for extra storage. The homes proximity to a nearby golf course is a great perk to look forward to in the warmer months. (id:54532)
457 2nd Avenue W
Owen Sound, Ontario
Nestled along the picturesque Sydenham River in the prestigious Millionaire Drive neighborhood, this stunning 4 bedroom, 3-bathroom estate seamlessly combines timeless elegance with modern sophistication. The expansive living room serves as the centerpiece, featuring oversized windows that frame breathtaking river views and flood the space with natural light. Step out onto the balcony an ideal spot for relaxing or entertaining while soaking in the serene river scenery. The main floor boasts custom marble floors with in-floor heating in the dining area and hallways. The elegant dining room, accented by original hardwood built-in cabinets and a designer FLOS light fixture, sets the perfect mood for hosting memorable gatherings. Culinary enthusiasts will appreciate the gourmet kitchen, outfitted with top-of-the-line Miele appliances, including an induction cooktop, built-in coffee machine, and garburator, all illuminated by a luxurious designer light fixture. Upstairs, indulge in the spa-inspired bathroom featuring Italian faucets, in-floor heating, a large glass-enclosed shower with teak floors, and a deep soaker tub for ultimate relaxation. The master suite offers dual custom walk-in closets and elegant cabinetry, creating a tranquil retreat. The spacious basement walkout opens to the backyard, providing stunning river views and versatile space for family living, an in-law suite, or private sanctuary. Outside, nicely landscaped grounds lead directly to the river via a set of stairs perfect for outdoor pursuits and peaceful enjoyment. Additional highlights include parking for four vehicles, a Tesla charger, and recent upgrades such as a 2024 roof and new eavestrough 2025, blending historic charm with contemporary comfort. Located in one of Owen Sounds most sought-after neighborhoods, just moments from local amenities, this exceptional riverfront estate presents a rare opportunity to experience luxury living at its finest. (id:54532)
#1 - 1054 Lawson Road
Tiny, Ontario
CLEAN, COZY and CHARMING is the only way to describe this renovated 600 sq. ft. 2 bedroom apartment located in a quiet setting, just a short walk to watters edge in Woodland Beach. This property is an ideal fit for a retired couple or single renter(s), or full time working individual(s) on a limited budget or a family with a child, just starting out. The apartment comes fully furnished including pots, pans, utensils and flatware, plus all utilities heat, hydro, cable TV, and intrnet are included in the rental amount. This is a no pet, non smoking environment. Call today to book your viewing. (id:54532)
8819 9 County Road
Clearview, Ontario
Dunedin...A River Flows Through it! Located just west of Creemore this property offers you a true piece of paradise. Property has been in the same family for over 60 years! The Noisy River meanders though the almost 1 acre treed lot offering 200 feet of ownership of the river. Park in the drive, walk the bridge over the river to access the cottage nestled in the forest. Private 3 bedroom, 2 full bath cute and cozy living space with large open concept living/dining area with wood burning stone fireplace/heatilator combination. Additional structures include detached garage/workshop, garden sheds, small sleeping bunkie and an authentic train caboose that could be the most perfect kids indoor play area or an artists studio/retreat space for creative inspiration as you look out towards the river...Minutes drive to the Village of Creemore, restaurants, amenities, golf, Highlands Nordic, Devils Glen, Bruce Trail system, Wasaga Beach and Collingwood/Blue Mountain.. (id:54532)
Unit B - 92 Kathleen Street
Guelph, Ontario
1 Bedroom ground floor Apt for rent in desirable Exhibition Park area. Recently renovated with eat-in kitchen (new stove, dishwasher, refrigerator), breakfast bar. Living room with big windows overlooking Exhibition Park. Bedroom is cozy. Bathroom has walk-in shower, storage space included. In heritage house with fully upgraded air conditioning and heating. Full access to front and back yard. Heat, electricity, 1 parking spot and laundry included. A 10 minute walk to downtown, 5 minutes to bus. (id:54532)
Lot 133 Brennan Circle
Huntsville, Ontario
Own Your Lake Life at Norvern Shores: A Smart Community Investment. Don't miss this excellent chance for affordable lake access and community living at Norvern Shores! This offer includes a private 1-acre lot on the association's large 450 (approximate) acres of natural land, giving you a quiet place to call your own. As a member of the Norvern Shores Association, you get exclusive use of the Lake Vernon shoreline. This includes a great sandy beach, private boat slips, a playground, a volleyball court, and a pavilion right by the water. Plus, you'll be connected to about 40 km of continuous boating on the chain of lakes, meaning endless fun on the water. This property is a great value for joining a lakefront community. There's a one-time membership fee of $10,000 and a yearly maintenance fee of only $1,275 (for $2025). Since the association has been around since 1958, you can be confident in the long-term use of the land. It's important to know that rentals are not allowed, which helps keep the community feeling peaceful and residential. This is a unique way to gain long-term recreational access to a beautiful northern lake. (id:54532)
122 - 26 Ontario Street
Guelph, Ontario
Discover rare industrial-loft living at 122-26 Ontario St, nestled in the luxurious Mill Lofts-formerly the historic Guelph Worsted & Spinning Company, circa 1902 & thoughtfully converted into boutique condos in 2004. This tastefully updated 2-bdrm loft offers the best of both worlds: modern luxury finishes paired W/preserved historic charm all nestled in the heart of downtown Guelph just steps from vibrant shops & cafés. Step inside & be captivated by dramatic 13ft ceilings showcasing exposed old-world wooden beams & original brick walls found in nearly every room. Oversized windows bathe the open-concept living & kitchen space in natural light, highlighting the rich hardwood floors & enhancing the warm, welcoming ambience. Sleek & sophisticated kitchen W/quartz counters, backsplash, S/S appliances & centre island W/pendant lighting-perfect for casual dining & entertaining. The adjacent dining space, graced with its own brick feature wall & designer lighting, rounds out the sociable layout. Both bdrms feature hardwood, massive windows, exposed brick & lots of closet space. Completing this home is renovated 4pcbath W/quartz counters & subway-tiled shower/tub. With only 78 units in this boutique heritage building, opportunities like this don't come up often! Unit includes in-suite laundry, 1 parking spot, locker & access to large detached party room-perfect for hosting friends & family. Main floor living means you get all the benefits of maintenance-free condo life without the hassle of stairs or waiting on elevators. Embrace the best of downtown with a highly walkable lifestyle, just steps to cafés, boutiques, dining hotspots, nightlife & GO Station. Just a few doors down from Standing Room Only, Canadas smallest bar & beloved local gem. For nature lovers, York Rd Park is right around the corner with picnic areas & sports fields, while the scenic Eramosa River Trail winds peacefully along the water-perfect for walking, running or cycling right from your doorstep. (id:54532)
404 - 120 Carrick Trail
Gravenhurst, Ontario
Summer Seasonal Rental at Muskoka Bay Resort in Gravenhurst. This all inclusive and fully furnished 1 Bedroom + den condo overlooking the renowned Muskoka Bay Golf Course is available starting June 1, 2026. Bright and thoughtfully designed the 4th-floor unit features large windows that welcome natural light and a private balcony with stunning sunset and views of the 18th hole. Additional features include in-suite laundry, high-speed internet, parking, walking trails, and easy access to amenities and the Muskoka Wharf. Better yet enjoy the resort amenities including infinity pools,, gym, restaurant, the new sky bar and more. Ideal for professionals or couples seeking a stylish retreat in a vibrant community. Book your showing today. (id:54532)
447 Countess Street S
West Grey, Ontario
Modern Comfort & Small-Town Charm 4 Bed, 2 Bath Raised Bungalow: Discover the perfect blend of small-town charm and modern comfort in the heart of Durham, West Grey. This welcoming 2012 brick raised bungalow with just over 1800 square feet of combined above and below grade living space, offers 4 bedrooms, 2 bathrooms, and an attached garage, designed to fit the needs of today's families. Step inside to a bright and thoughtful layout where a vaulted ceiling in the main floor living room creates a sense of space and light. The finished basement extends your living space with a cozy recreation room featuring a gas fireplace - perfect for movie nights or gatherings. The home also features a private backyard for outdoor enjoyment and a concrete 4-car driveway that adds both curb appeal and convenience. Living here means more than just a home - it's about community. Durham offers a friendly, walkable lifestyle with local shops, schools, parks, and scenic trails right at your doorstep. For outdoor lovers, rivers, forests, and conservation areas are all nearby, providing endless opportunities for hiking, fishing, and year-round recreation. If you've been searching for a place where comfort meets community, this property delivers the best of both worlds. (id:54532)
423 1st Street Sw
Owen Sound, Ontario
Welcome to 423 1st St. SW. This 3+1 bed, 2 bath, raised bungalow is tucked away in one of Owen Sound's sought-after neighbourhoods. Step inside the spacious entryway, leading to the open-concept kitchen and living room flooded with natural light from the large picture window. The dining area has patio doors leading out to the covered deck with views of the landscaped yard. The lower level offers generous living spaces, with a natural gas fireplace, another bedroom, 3-piece bath and a large utility room leading out to the double car garage. This meticulously cared-for home offers plenty of indoor and outdoor space for family living. Call today for your private viewing.. (id:54532)
22 Main Street
Kincardine, Ontario
Welcome to 22 Main Street in Tiverton, a spacious 2,170 sq. ft. total living space bungalow situated on a generous 90 x 150 lot. This well-designed home offers 3 +2 bedrooms, 2 full bathrooms, and wheelchair accessibility throughout main floor. The finished basement includes an in-law suite, providing flexibility for extended family or guests. Inside, the home is carpet-free with hardwood and laminate floors, modern finishes, and a bright, functional layout that includes a rec room with a propane fireplace for added warmth and charm. An extra-large attached garage is connected by a modern breezeway that houses the laundry, and outside you'll find a 12x12 shed and mature trees for privacy. Most furniture and all appliances are included. Roof shingles replaced in 2013 and the furnace new in 2015. This property combines style, comfort, and practicality all within minutes of local amenities. (id:54532)
175 Warner Bay Road
Northern Bruce Peninsula, Ontario
Welcome Home to 175 Warner Bay Road in Northern Bruce Peninsula. This quaint 2 storey , year round home is located in a much sought after area just a few minutes drive into the Village and Harbour of Tobermory. Drive down your private lane to the house which is set back from the road for privacy. Surrounded by both treed space and open yard as well as perennial gardens you truly appreciate the privacy and comfort of this property. Enter the foyer and walk up to an open concept living room and dining area basking in natural light . In between the dining room and kitchen Is your entrance to a raised 12 x 20 foot deck for summer dining and appreciating nature right outside your door. Enjoy outdoor bonfires in your fire pit and star gaze at night in this Dark Skies community. If entertaining and cooking is what you enjoy this well appointed open kitchen with breakfast bar and stainless steel appliances is for you . The two spacious bedrooms are located on the main floor next to a full bathroom but there is plenty of room downstairs in the partially finished basement to create more guest bedroom space or enjoy another quiet sitting area. Envision your perfect Family Room here . Off the basement recreation area is a large pantry and storage in one room and a well organized laundry / utility room in the space beside it . . For the garage or workshop enthusiast revel in the 12 x 22 Rocket Steel Quanset Style structure . The sky is the limit for Its usage and sturdy indestructible foundation ( Manufactures specs and manuals available ) . Whether you are looking to make a move to The Bruce Peninsula, have a cottage for the family or retire up North this Is a must see property and priced to sell Book your showing today . (id:54532)
1158 Conservation Road E
Milton, Ontario
Tucked away behind a controlled, gated entrance, a long, winding & naturalized paved driveway, leads you to this exceptional residence completely hidden from the road! The journey itself is an introduction to the tranquility that awaits. This is truly an exceptional retreat, where privacy and nature converge. A portico graces the front of the home, complementing the beautifully manicured front landscaping, a nature's paradise where deer, birds & local wildlife roam freely. Step inside and immediately experience the seamless connection to the outdoors; every window offers a captivating view, creating the sensation of being surrounded by nature. This masterfully renovated home boasts an open-concept design, allowing an unobstructed sightline from the front door straight through to the private backyard oasis. All four levels have been meticulously upgraded with exquisite attention to detail, featuring solid wood trim, baseboards & most doors throughout. Cozy evenings await with fireplaces in the living room & formal dining room, AND a luxurious two-way fireplace gracing the primary bedroom suite. Currently configured as a two bedroom, with spa-like bathrooms, this home effortlessly offers the potential to convert back to a three bedroom family residence. The heart of the home, a recently updated AYA kitchen, is a culinary dream! It showcases gleaming Quartz countertops, built-in appliances, abundant cabinetry, a convenient built-in breakfast bar & a large center island with ample seating. The cozy formal dining room on the ground floor provides a walk-out to the breathtaking backyard. Outside, the property is a private haven designed for relaxation & enjoyment. Delight in multiple landscaped seating areas, a charming firepit for cozy gatherings & perennial gardens that require minimal maintenance, leaving very little grass to care for. This is more than a home; it's a lifestyle a rare blend of refined living and natural serenity. (id:54532)
305 Salmon Lake Road
Seguin, Ontario
Every so often you come across a property that instantly feels like home - a place where families gather, laughter echoes across the water, and every detail reflects thoughtful care and quality. Welcome to 305 Salmon Lake Road, a beautifully upgraded, turn-key, year-round retreat on coveted Salmon Lake. Set on a large, gently sloping lot surrounded by mature trees, stone pathways, and multiple outdoor living areas, this exceptional property blends luxury, comfort, and Muskoka charm. The grounds are kid-friendly, meticulously maintained, and filled with inviting spaces for entertaining and relaxation. The 3-bedroom, 2-bathroom main cottage offers over 1,300 sq ft of bright, open living space with stunning lake views. The fully equipped kitchen opens to a spacious deck with dining for six and a built-in BBQ, while the living room features a wall of windows and a cozy propane fireplace. At the water's edge enjoy a hard-packed sandy beach, deep-water docking, and multiple lounging areas capturing long lake views. The grounds also include a hot tub, fully equipped outdoor kitchen and pizza oven, a stylish bunkie, gazebo, children's treehouse, and firepit, creating endless opportunities for relaxation and fun. The oversized garage has been fully insulated, refinished, and beautifully styled, transforming the upper level into a bright and comfortable guest suite. Additional recent upgrades make this property completely turn-key and ready to enjoy as is, in every season. With its proven rental history through Jayne's Luxury Rentals, this property combines personal enjoyment with exceptional income potential. Whether you're seeking a private family getaway or a strong four-season investment, this property delivers the perfect Muskoka lifestyle- beautifully updated, exceptionally maintained, and ready to enjoy from day one. (id:54532)
56 Forest Drive
Brant, Ontario
Welcome to 56 Forest Drive - a beautifully maintained detached bungalow in one of Paris's most desirable, family-friendly neighborhoods. This charming home features 3 spacious bedrooms, 2 full bathrooms, and a fully finished basement with versatile living and recreation areas. Enjoy a private backyard retreat with a tranquil pond and mature landscaping, perfect for relaxing or entertaining. The single-car garage includes a power socket for your electric vehicle. Ideally located just minutes from the Grand River, scenic trails, schools, parks, and downtown Paris, this home offers the perfect blend of comfort, convenience, and community. (id:54532)

