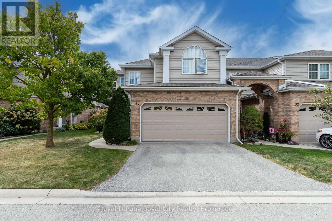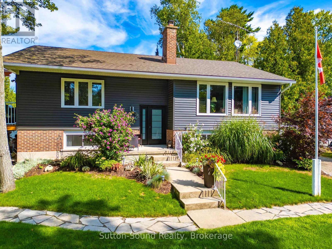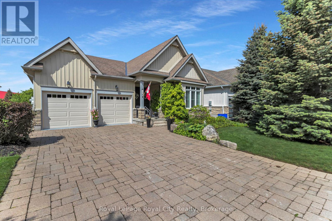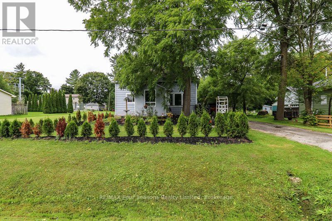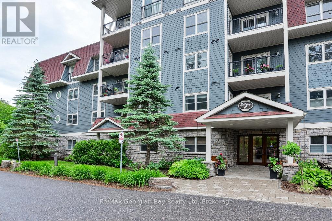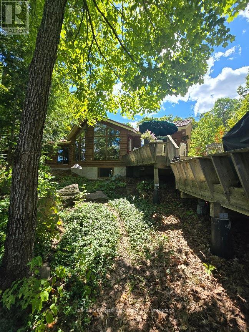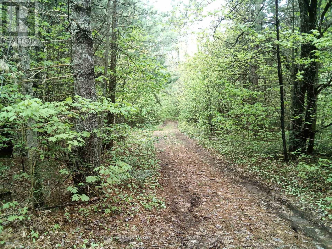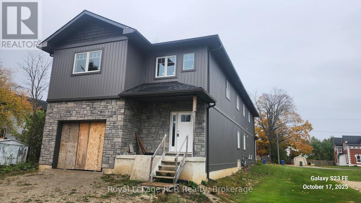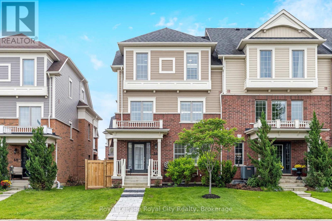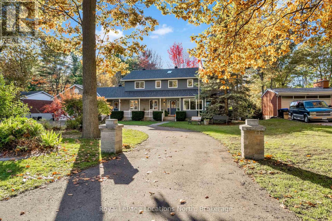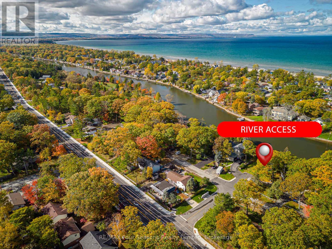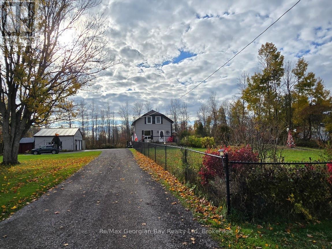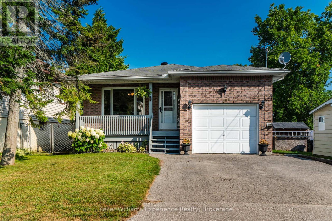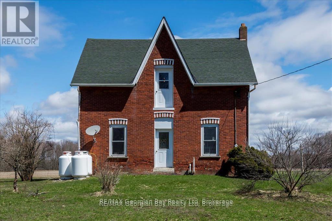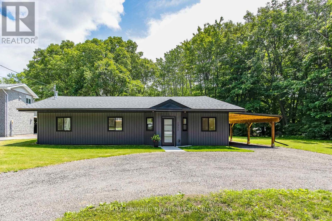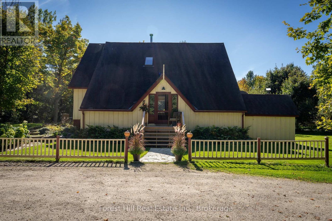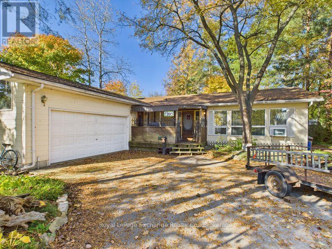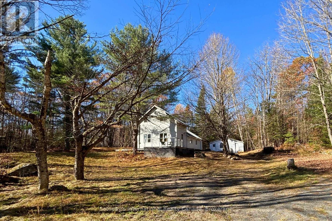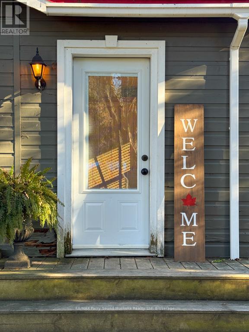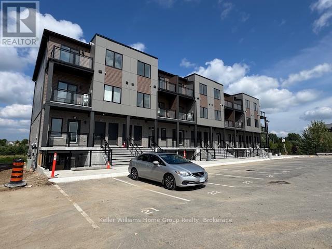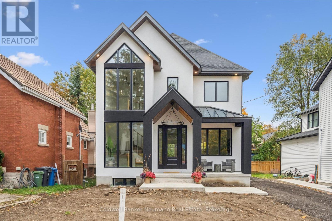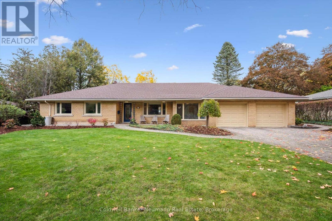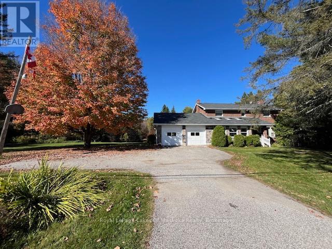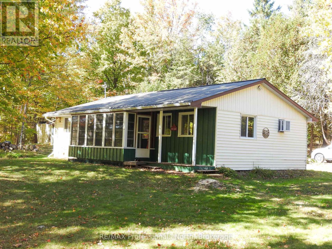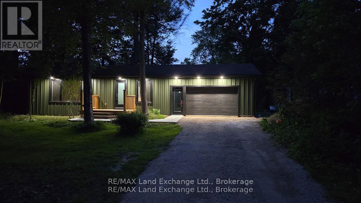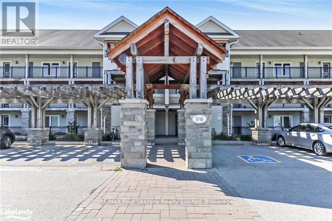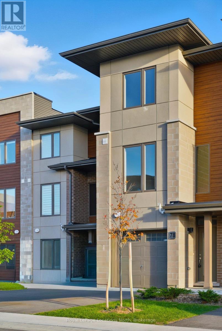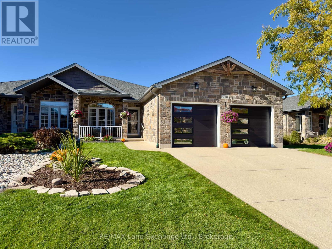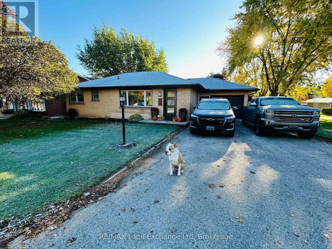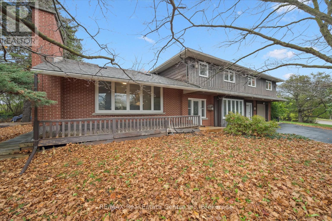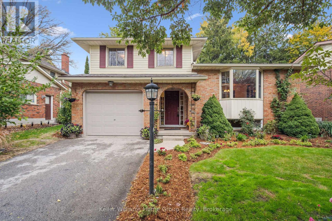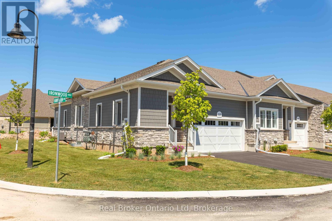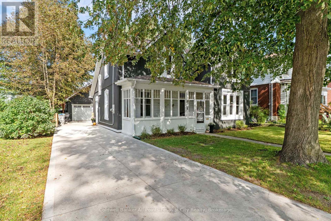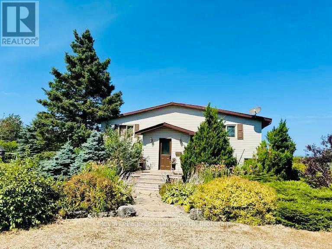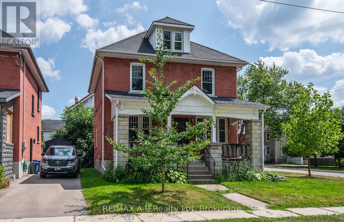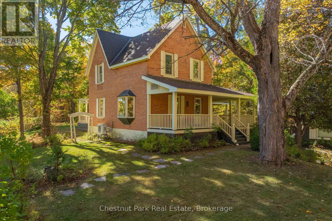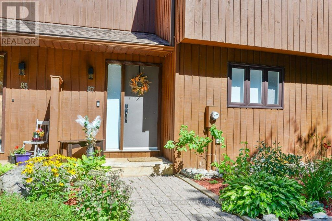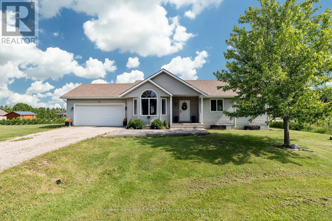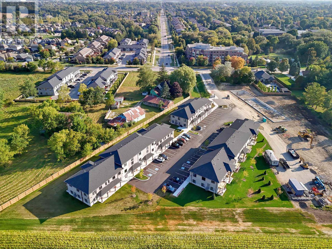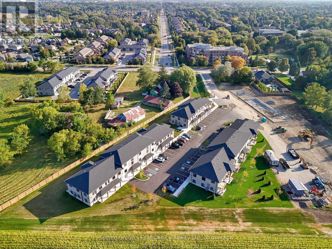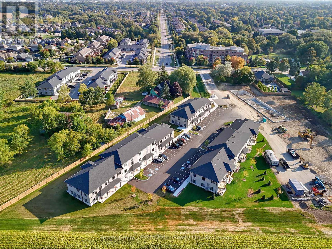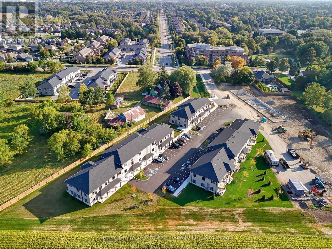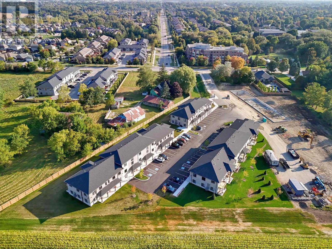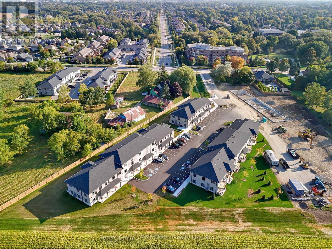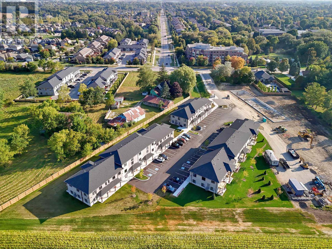34 - 1550 Gordon Street
Guelph, Ontario
Welcome to The Cottages, a friendly, private, highly desirable enclave that has become a favourite for many. Location is everything, and this home offers the perfect blend of convenience and comfort, just minutes from all the amenities Guelphs south end has to offer. Pride of ownership shines throughout this spacious three-bedroom plus den, 3.5-bathroom home. The bright and inviting living room welcomes you with soaring ceilings, while the updated kitchen features granite countertops, a stylish renovation, and overlooks a warm and cozy family room complete with fireplace. A bonus 3 season sunroom is a great place to start your morning coffee or wind down with a good book at the end of the day. The primary suite is a true retreat, boasting a completely updated ensuite with a fabulous walk-in glass shower. Solid oak hardwood flooring has been added to both the main and upper levels, giving the home a timeless, elegant feel. Freshly painted and move-in ready, every detail has been carefully maintained. Additional highlights include: Main floor laundry; Two-car garage; Fully finished basement with family room, bedroom, three-piece bath, and generous storage; New granite countertops in both kitchen and baths; Low condo fees that cover everything from the drywall out; Plenty of visitor parking. With its thoughtful updates, inviting layout, and unbeatable location, this home offers the low-maintenance lifestyle you've been waiting for without compromise. (id:54532)
403 Simcoe Avenue
South Bruce Peninsula, Ontario
SHORT WALK TO SAUBLE BEACH! Step into the laid-back lifestyle you've been dreaming of! Just a quick stroll to the sandy shoreline, this original family-owned, 4-season raised bungalow with Fibre Optics, Natural Gas and bursting with warmth, charm, and beach-town character. Feel the breeze, smell the lake air, and spend your days swimming, strolling to shops, or relaxing in your own private oasis. Inside, you'll find 4 bright bedrooms, 2 modern baths, and a freshly updated mennonite kitchen (2024) perfect for entertaining. The cozy finished lower level with gas fireplace (2022) is ideal for movie nights, home business/office, or a fully equipped guest suite. A/C (2018), windows (2021), siding (2022), roof (2015), septic bed(2025) iron filter (2020), new front door (2023), some flooring (2022). Outdoor living shines here, soak up the sun on the upper deck, enjoy relaxing on the shady covered porch, or curl up with a book while listening to the waves. The attached garage with workshop is perfect for hobbies or storage, and the TWO driveways have space for boats, boards, and beach cruisers! SO whether you're searching for a year-round beach haven, a family getaway, or a smart investment, this rare gem offers it all! Big on charm, prime location, and that everyday-on-holiday feeling. The lake is calling....come answer it!.. (id:54532)
54 Aberfoyle Mill Crescent
Puslinch, Ontario
Exquisite Former Model Home in the Prestigious Meadows of Aberfoyle. Fox Hollow Model with 1954+ Sq. Ft. 2+1 bedroom, 3 baths and a walkout Basement Welcome to luxury living in the sought-after private community of the Meadows of Aberfoyle, where tranquility meets convenience just minutes from major transportation routes and everyday amenities. Tucked away on over 20 acres of private, beautifully landscaped grounds, this exclusive enclave of just 55 executive bungalows offers an unmatched lifestyle with walking trails, a putting green, scenic forest views, and a charming gazebo. This spectacular bungalow, originally showcased as the builders model home, boasts superior craftsmanship, premium upgrades, and timeless design throughout. No detail was overlooked from 9-foot ceilings, 8-foot solid-core doors, and designer hardware, to a gourmet kitchen with high-end appliances, custom cabinetry, and a large center island that flows effortlessly into a sun-drenched family room featuring a bespoke fireplace and stunning built-ins. The main level offers a thoughtfully designed layout, anchored by the Fox Hollow models signature open-concept elegance. Highlights include a spacious primary suite with a beautifully appointed spa-inspired ensuite, second bedroom and versatile den (ideal for home office or guest space), additional full 3pc bath and a formal dining room with coffered ceiling and a seamless view into the heart of the home. The bright walkout basement expands your living space with an additional ~600 sq. ft. finished area, including a large recreation room, 3pc bath, and ample storage with endless possibilities for customization. AC and furnace replaced 2024. Enjoy a worry-free lifestyle with a monthly condo fee that covers your water usage, annual septic inspection, and the meticulous maintenance of all common grounds. Don't miss your chance to own this exceptional home in one of the areas most desirable communities. (id:54532)
96 Lorne Street
Meaford, Ontario
Perfect home for first time buyers and investors. This 2 bedroom, 1 bathroom bungalow home features main floor living room, spacious kitchen, additional large family room with sliding glass door walkout to back deck. Newer laminate flooring throughout main living space and updated kitchen cabinets. Updated 4 piece bathroom with large soaker tub. Efficient forced air gas heating. Beautifully landscaped yard with mature trees and newly planted hedge. Ample parking with long private driveway and detached oversized single car garage with hydro and workbench. Large 67 x 213 ft. lot, with plenty of privacy. Located on a quiet street in Meaford, close to park, schools, shopping, restaurants, golf, beach, trails, and downtown amenities. (id:54532)
206 - 10a Kimberley Avenue
Bracebridge, Ontario
Welcome to easy living at Legends At The Falls located in the heart of Muskoka! You will love living in this beautiful 1 bedroom + den open concept condo in an exclusive condominium community featuring a games room with a kitchen, bathrooms and a walk-out to a beautiful patio area overlooking the Muskoka River. A great place for some fun playing pool, cards, having a barbecue, doing a puzzle or just relaxing listening to the falls and birds! Your new home features open concept kitchen/dining/living, a large master bedroom with a walk-out to a lovely covered porch from both the bedroom and living room! It also offers in-suite laundry, gas forced air furnace with air conditioning, a safe underground parking garage space, a building indoor car wash, garage door opener, elevator, work bench/craft room and so much more all within walking distance of downtown Bracebridge. You do not want to miss the opportunity for a life of ease and relaxation in sought after Muskoka! Call today for your personal tour! (id:54532)
135 John Buchler Road
Georgian Bay, Ontario
Wow! First time offered! This one has it all! Peacefulness, beautiful scenery and beautiful water views, deep water swimming at 14 feet off the dock, 3 bedrooms, 2 bathrooms Viceroy style cedar cottage with detached double car garage featuring loft family room/4th bedroom and a 2PC bathroom and to top if all off an oversized double boathouse with 2 boat lifts and a separate workshop and storage area along with a roof top deck to enjoy the stunning views of Six Mile Channel on Gloucestor Pool. The first great feature is the paved private year round road all the way to the cottage or make this your year round home! The garage in insulated and heated with a propane heater, 2 garage door openers and the main cottage features upgraded insulation, open concept with cathedral ceiling in the living room overlooking the water, a wood stove for the chilly evenings, separate dining area that overlooks the water, good amount of cupboards, 2 bathrooms, main floor laundry and wow the master bedroom view to wake up to is to die for! There is also a lovely natural fed fish pond! Come check this beauty out as you will not be disappointed with this stunning property and all it has to offer. Call today to book your personal viewing! (id:54532)
1590 Yearley Road
Huntsville, Ontario
Huge Potential Rural Property - This property is 103.5 acres of dry and sandy soil with 2560 ft along Yearley rd. 10 acres of hardwood, 20 acres of field and 70 acres of Cedar and Large Pine trees. Running along the southern border is a meandering creek that is perfect for paddleboarding or canoeing. There is a good established driveway into the property with a cleared area for the house and some older buildings. The homestead 3 bedroom house has had 3 additions to it and housed a family of 5. The house itself needs some TLC with an opportunity to make it your own. Spring fed Sandpoint well with very clean drinkable water. 200 Amp Hydro service and a good wood stove to keep you warm in the winter. The owner has a Site Plan and drawings available for a new Build on this property. The property has many trails throughout the lot that are perfect for Off Roading, Hiking, Biking and Snowmobiling right on your own property. Running along the northern boundary is an unopened Road Allowance which suggests that there is a good possibility for severance for 1 or 2 10 acres parcels Very private on an all year round Municipal road with huge potential to build your dream home or just enjoy the peace and quiet. Must See! This one is not going to last! Call Listing Agent for more information and showings. (id:54532)
140 Gold Street W
Southgate, Ontario
Back To Back Semi-Detached. 1825 Square Ft. Open Concept. Built-In Oversize Garage. On Demand Hot Water Tank (Rental) Excellent Layout. Quality Finishing. Full Basement Ready To Finish. HST Included In With HST Rebate Back To Seller (id:54532)
58 Boyces Creek Court
Caledon, Ontario
Welcome to 58 Boyces Creek Court, a beautifully appointed freehold executive townhouse in the heart of Caledon East. This thoughtfully designed home spans three levels, offering both comfort and functionality. The upper floor features a brand-new laundry closet with an efficient dual washer-dryer combo for everyday convenience, while the basement includes a traditional stacked laundry unit, providing added flexibility for busy households. Three spacious bedrooms complete the upper level, including a primary suite with a walk-in closet and 4-piece ensuite, along with a well-appointed 4-piece main bath for the additional bedrooms. On the entry level, you'll find a cozy recreation room, ideal for a home office, play area, or lounge space. The main floor boasts an open-concept design with a gourmet kitchen, bright living room, and dining area. French doors lead to a large covered porch, perfect for year-round barbecuing and entertaining. At the rear, the home offers a private entrance, a double-car garage, and parking for up to five vehicles. A newly fenced side yard adds versatility, originally designed as a dog run but equally suited for bike storage, gardening tools, or children's outdoor toys. Enjoy the charm and convenience of Caledon East, with excellent schools, quaint shops, a community sports complex with pool and rinks, and nearby trails for hiking and outdoor activities. (id:54532)
266 45th Street S
Wasaga Beach, Ontario
Welcome to 266 45th Street - a home that truly has it all. Sitting on two-thirds of an acre right in town, this thoughtfully updated 4-bedroom, 4-bath home offers space, privacy, and all the extras you've been looking for.The first thing you'll notice is the incredible outdoor living space - a multi level 800-square-foot deck with a hot tub surrounded by mature trees, perfect for relaxing or hosting. There's an attached double garage with main floor and lower level access, a heated detached shop featuring a wood-stove and water use for all your projects, and a circular driveway with dual entrance for easy access and plenty of parking. Inside, you'll immediately notice the sky lit front foyer. The home feels bright and welcoming, with thoughtful updates throughout and a flexible main floor layout that could accommodate a primary bedroom if desired. The basement has a separate entrance, opening up even more possibilities for extended family or rental income. It's rare to find a property like this - so much space, privacy, and character, all within town limits. Once you pull into the driveway, you'll know you've found something special. (id:54532)
24 Indianola Crescent
Wasaga Beach, Ontario
209 FEET OF FRONTAGE!! DEVELOPMENT POTENTIAL ~Spacious 209.15 ft x 230 ft irregular lot~ incredible potential for property development/ severances. The current home offers potential for use as you move through the development process~ either as a rental or personal use. The detached garage (20X22 Ft) is perfect for parking or all of your storage needs. Whether you're looking to develop the property, or build your dream home, this exceptional lot in Wasaga Beach is a rare find. Located in Mid Town Wasaga Beach in close proximity to all amenities and just steps to public access to the Nottawasaga River for fishing or relaxing at the waters edge. Embrace all that Southern Georgian Bay and Wasaga Beach has to Offer *World's Longest Fresh Water Beach *New Arena/ Library/ Recreation Facility *Shopping *Costco *Dining *Festivals and Music Events *Cross Country Skiing *ATV and Snowmobile Trails *Hiking and Biking *Easy Commute to Barrie, Alliston and easy access to Toronto International Airport ~ Embrace Life on the Shores of Georgian Bay! (id:54532)
2066 Irish Line
Severn, Ontario
Come & enjoy what it is like to live on 1.19 acres outside of town with the convenience of a short drive to all amenities and Hwy 400 access, as well to MacLean Lake, North River, Coldwater River & Matchedash Bay for some great fishing or boating to Georgian Bay. This solid, charming home features level floors, 3 bedrooms with the 3rd currently set up as a walk in closet for the Master Bedroom that has a King Size Bed & 2 bathrooms (main floor 2 pc is plumbed for tub/shower). The current owners have loved living here for 7 + years and have enjoyed many a coffee on the front deck watching the sunrise or the shaded area of the deck on the warmer summer days & evenings. Features include a pool (which can be removed by seller should you not wish to have it) a covered porch with a hot tub & sitting area to enjoy listening to the rain on the deck with a BBQ line hup & a walk out to the pool making this area great for year round enjoyment. Completed upgrades include siding with exterior insulation, roof boards with rain shield & shingles, soffit, facia, eavestrough, windows doors, insulated & silent openers on the garage doors, drilled well, furnace, AC, flooring throughout, main floor laundry, both bathrooms updated, kitchen antique ceiling with pot lights, farm sink, pot drawers, stainless appliances, ice maker/dishwasher/stove with a built in thermometer, dishwasher, backsplash, vinyl click flooring, custom live edge/epoxy counter & bath vanity, barn board beams, spray foamed basement, 200 amp service with 60 panel to 24' x 36' garage which features a heated/insulated man cave with pellet stove & Window AC along with work benches, & 2 bays with loft storage and a large fenced yard for the kids and dog make this truly a must see home to appreciate all it has to offer so call today to check it out. (id:54532)
308 Assiniboia Street
Tay, Ontario
**SELLERS ARE MOTIVATED** This beautifully updated home offers 1,852 sq ft of finished living space in a quiet, family-friendly area of Tay Township. Larger than it looks from the outside, the versatile layout provides five bedrooms and a bright, welcoming feel that is completely move-in ready with fresh paint, modern flooring and plenty of natural light. The fully finished lower level adds flexible space for a rec room, gym or guest suite, while the fully fenced backyard with mature trees creates a private retreat for children, pets and entertaining. Just minutes to Georgian Bays beaches, marinas and trails, and walking distance to Tay's outdoor rink, park and baseball field, this home is ideally located only 10 minutes to Midland, 35 minutes to Orillia and 45 minutes to Barrie. Affordable utility costs make it efficient and budget friendly, offering an exceptional blend of comfort, community and lifestyle (id:54532)
579 Marshall Road
Tiny, Ontario
VACANT POSSESSION!! Discover this charming brick home set on 50 acres of cleared land budding up to the Wye River, zoned for Residential, agricultural and green space. This property features four bedrooms and three bathrooms, with kitchens on both the main and second floors, making it perfect for in-laws or separate living quarters for Retired or young couple. Built over 100 years ago, the home has been well-loved and offers huge potential for your personal touch. The main floor features a master bedroom with a 4-piece ensuite, a 2 pc powder room, a bright open kitchen, a large bright living room, and a bonus sitting room. Upstairs, you will find a second apartment-sized kitchen, 3 additional bedrooms, a 3-piece bath, and a living room. Other features include forced air - propane heat, a new furnace (installed in 2022), a drilled well, septic system, and ample storage space. The land boasts a large, cleared area with endless possibilities, mature trees, and two creeks that create a beautiful backdrop for exploring your acreage. Create your own paradise just minutes from town amenities! This property is one of a kind! (id:54532)
1311 Everton Road
Midland, Ontario
Come visit this beautifully renovated bungalow on a generous property in Sunnyside, near downtown amenities, marinas, trails and the sparkling shores of Georgian Bay. This stunning 3 bedroom, 2 bathroom home offers the perfect blend of modern living, natural charm and sophistication. Nestled on an expansive lot backing onto trees, this home provides a peaceful retreat just minutes from the heart of downtown Midland for your shopping and dining pleasure. Step inside to discover a thoughtfully curated interior featuring stylish finishes, open-concept living spaces, and an abundance of natural light. Whether you're relaxing in the living room, preparing meals in this gorgeous kitchen, or entertaining friends and family, every corner of this home has been designed with comfort and elegance in mind. Outside, enjoy the tranquility of your spacious yard ideal for gardening, playing, entertaining, or simply soaking in the serene surroundings with your favourite summertime beverage in hand. Gain peace of mind from all the improved elements of this home, new in 2024-2025 including windows and doors, kitchen and bathroom fixtures, appliances, water heater, engineered hardwood flooring and tile, septic system, exterior cladding, shingles and much more. Here is your chance to own this move-in-ready gem, surrounded in nature near Georgian Bay. Schedule your personal visit today. (id:54532)
496629 Grey Road 2
Blue Mountains, Ontario
Welcome to a rare opportunity to own a 27-acre country estate less than five minutes from the heart of Thornbury. Perfectly positioned in one of the area's most sought-after locations, this property combines privacy, natural beauty, and convenience to town, ski clubs, golf courses, and the shores of Georgian Bay. A long, tree-lined driveway winds through the property, setting the tone for the lifestyle that awaits. The estate is defined by its exceptional outdoor spaces. At the centre is a professionally designed seven-acre equestrian facility featuring multiple paddocks, barns, well-built stalls, and a 70' x 110' riding ring-an ideal setup for horse enthusiasts. The land also includes open fields, rolling pastures, and a mature maple bush with an extensive private trail network, offering endless opportunities for walking, riding, snowshoeing, or cross-country skiing right from your doorstep. Nestled within the forest, a charming Bunkie provides a perfect summer guest retreat or a quiet escape. In addition to the natural amenities, the property includes an 1,800 sq. ft. detached garage, workshop, and commercial space that provides flexibility for a home-based business, hobbies, or storage. The four-bedroom residence offers generous space and light, but the true highlight of this estate lies in its setting and the lifestyle it affords. With natural gas available at the road, reduced tax benefits through the Ontario Managed Forest Program, and the added convenience of being located on the school bus route for Beaver Valley Community School, this property offers practicality alongside charm. Its unbeatable proximity to Thornbury and surrounding recreational amenities makes it a once-in-a-lifetime chance to secure a private sanctuary in the heart of Southern Georgian Bay. (id:54532)
2 - 390 Macdougall Drive
Kincardine, Ontario
Spacious 2 bedroom apartment in mature neighbourhood. Main floor unit with kitchen, dining room, living room, laundry, 2 bedrooms and 4 piece bathroom. Use of backyard. Unit is great for a couple or 2 friends wishing to share the costs for the unit. Being fully furnished this unit is available immediately for occupancy. Price is all inclusive. (id:54532)
240 Britannia Road
Huntsville, Ontario
Secure your stake in the market with this high-potential property resting on a 1.36 acre lot. This 2 bedroom, 1 bathroom home is waiting for the perfect purchaser to make it their own. The main level offers a practical layout with living room, kitchen, 4-piece bath, a utility room, and a convenient mudroom/ wood storage area. On the upper level you will find 2 bedrooms, a den/office and additional storage space. This property truly delivers the best of both worlds! Enjoy the perfect Muskoka setting surrounded by mature trees and room to play without sacrificing accessibility. Find the conveniences of downtown Huntsville and its' many great amenities within a 10-minute drive. Whether you're a first-time buyer ready to put down roots or a savvy investor looking for a project, the potential is limitless! Property being sold 'AS IS, WHERE IS.' (id:54532)
30 Church Street
Whitestone, Ontario
Nestled among mature trees in the heart of Dunchurch, this charming two-bedroom, one-bath cottage offers 210 feet of gorgeous shoreline with a mix of rugged Canadian Shield rock and a sandy beach. The level lot provides easy access to the water and stunning, expansive views that perfectly capture lakeside living. Inside the cottage is charming and tastefully decorated with a thoughtful layout that makes the most of the space. The entrance area doubles as a versatile bonus room, featuring a pull-out futon and sliding door for privacy, ideal for overnight guests. A cozy bunkie offers additional sleeping space for visitors, making this property perfect for families or weekend getaways. Newer upgrades include, septic, PVC plumbing, electrical panel, metal roof, and hot water tank, windows, doors and insulation. Located on a municipally maintained road, this property provides convenient year-round access and is within walking distance to all village amenities, including the LCBO, nursing station, park, community centre, marina, restaurant, and the popular Duck Rock General Store. Enjoy four season recreation right from your doorstep-boating, fishing, and water sports in summer; ATV and walking trails year-round; and groomed snowmobile and snowshoeing trails in winter. Whether you're looking for a peaceful retreat, a family getaway, or a smart investment with rental potential, this Dunchurch gem has it all. Just 30 minutes to Parry Sound or Sundridge. Be sure to check out the video tour! (id:54532)
34 - 940 St David Street N
Centre Wellington, Ontario
Available for immediate occupancy and quick closing if necessary. Be the first to live in this brand new 2-bedroom, 2-bathroom end unit stacked townhome overlooking farmland in Fergus's newest completed development Sunrise Grove. This bright, modern single level unit has a great open-concept main level layout with modern finishes throughout. This unit features a modern kitchen with stainless steel appliances and quartz countertops, space for a kitchen table or island, and a bright living area, there is in-suite laundry and storage. There are 2 bedrooms, a balcony off the primary bedroom and a 3-piece ensuite, the second bedroom has a 4-piece main bathroom right next to it. This unit comes with 1 designated parking space and visitor parking is available for guests. This popular community is ideally located just minutes from downtown Fergus, a short drive to Elora and all other local amenities. (id:54532)
126 Oxford Street
Guelph, Ontario
Welcome to 126 Oxford Street - a brand new luxury home built with exceptional attention to detail by Everest Homes, ready for you to make it your own. From the striking modern stucco exterior to the nine-foot ceilings and white oak flooring on the main floor, every feature exudes sophistication. The front foyer sets the tone with its distinctive hardwood, while the main level offers a bright home office, an open-concept Barzotti kitchen, and custom built-ins in the dining and living areas-anchored by a stunning 74" Napoleon fireplace. Upstairs, you'll find three spacious bedrooms, including a primary suite that truly impresses, complete with a large walk-in closet and a five-piece ensuite featuring a custom walnut vanity. A convenient upper-level laundry room adds practicality to the elegant design.The lower level offers even more potential, with large windows, a separate entrance, and rough-ins for a kitchen, bathroom, and laundry-making it ideal for an in-law suite or future 2 bedroom apartment. Beautifully situated in Guelph's downtown core, this home is steps from Exhibition Park, schools, and all amenities-offering luxury living in one of the city's most desirable locations. (id:54532)
36 Harcourt Drive
Guelph, Ontario
Welcome to this spacious and truly unique bungalow in Guelph's highly desirable Old University neighbourhood. This property offers something rare - two homes in one, all above grade. Step through the front door into the main residence, featuring three bedrooms on the main floor and a versatile bonus room that can serve as a playroom, mudroom, or home office, conveniently located between the kitchen and the double-car garage. Original hardwood floors flow through most of the main level, complementing the large kitchen, expansive dining area, and a bright living room with floor-to-ceiling windows.The main home also includes a full basement, offering two additional bedrooms, another full bathroom, laundry facilities, and ample storage space. Now, let's talk about the second home. Added in 2002, this thoughtful addition created a beautiful main-floor apartment - perfect for in-laws, guests, or rental income. This bright, open-concept suite features one bedroom, a full bathroom, a spacious living and dining area with a gas fireplace, custom built-ins by Olympic Kitchens, a full kitchen, and its own laundry. Both homes share a lovely back deck overlooking a serene canopy of trees and established perennials. The backyard also features a powered and drywalled shed - ideal for a workshop or studio. With five bedrooms in the main house plus a one-bedroom suite, this property offers exceptional flexibility as a multi-generational home, investment property, or home with a dedicated office space. Parking is abundant, with space for two vehicles in the garage and six or more in the driveway. A rare opportunity in one of Guelph's most sought-after neighbourhoods - this is a property you'll want to see in person. (id:54532)
96 520 Highway W
Armour, Ontario
This stately home near Burk's Falls offers a rare combination of peaceful country living on over 25 acres of wooded land, and only a 10 minute walk to town docks, shops and restaurants. Enjoy the best of both worlds with easy access to schools, amenities, and nearby Highway 11 for effortless commuting. Imagine wandering through mature trees to discover a charming sugar shack, where you can produce your own maple syrup. Then, a little further along you'll find a cozy forest bunkie, perfect for welcoming guests or enjoying peaceful retreats. This property offers timeless charm and endless possibilities for nature lovers and those seeking tranquility.The nearby Magnetawan River unlocks a world of adventure with its winding waterways which stretch for miles, offering perfect spots for boating, canoeing and exploring the natural beauty of the area.Step inside this inviting home where warmth and spaciousness greet you at every turn. The generous eat-in kitchen, outfitted with ample cabinetry, flows seamlessly into the dining area that opens through sliding doors onto a huge deck, perfect for indoor-outdoor entertaining. The living room offers a cozy spot for family gatherings, while the Muskoka room off the kitchen creates a quiet spot to enjoy your morning coffee or tea. Upstairs, four well sized bedrooms provide plenty of room for family or guests.The semi-finished basement with a walk-out features a spacious rec room complete with a wet bar, making it an ideal spot for entertaining. After a busy day you can unwind and relax in the sauna or indulge yourself with wine from your own wine cellar. Also a 20x24 Beer cabin with 4 double bunks. The 20x 40 foot inground pool has not been used, and will be sold in "as is" condition. There is even a sewage drain for your RV, located near the garage. (id:54532)
1386 Ingram Road
Wollaston, Ontario
This charming 3-bedroom, 1-bathroomfamily home is situated on 2 acres of land between the Village of Apsley and the Village of Coe Hill. You are welcomed into this home via a screened porch, which is perfect for the spring and fall evenings or rainy days. The porch leads into a generous, open-concept kitchen/living room, flooded with lots of natural light. Two spacious bedrooms are located adjacent to the modern, sleek 3-piece bath. The third bedroom is located at the opposite end of the home, featuring floor-to-ceiling wood-clad walls for a natural ambiance. You will find newer laminate flooring throughout most of the house. The laundry room is a good size with extra room for storage. Outside, you will find a detached garage (26' x 27') with a steel roof, hydro and automatic doors. The yard features open spaces great for the kids to play, as well as veggie gardens and storage for toys. An excellent home for young couples, families seeking more space, or retirees ready to downsize. Many updates, including Windows 2018, propane furnace 2019, A/C 2021, and hot water tank 2021. (id:54532)
325 Ojibwa Trail
Huron-Kinloss, Ontario
Seller says LETS GET THIS ON THE MARKET! Full internal photos are just a week away as they are putting some of their final touches together. What was once a fixer upper has now been elegantly transformed into a jewel of a retirement/family home with a brand new Septic System. The transformation has been nothing less than stunning and the last finishing touches will be yours to make. Tasteful three bedrooms, 1 bath home has been totally redone with all the upgrades that must be seen to appreciate the entire transformation. Short 5 minute walk will have you on the shores of Lake Huron and when the weather turns to snow, park your car in your single attached garage. All the amenities are just a short 15 minute drive to Kincardine, and 30 min to Goderich. The property features a fenced back yard to protect small children and or your furry friends. New decks on both the front and rear of the yard will allow you to sit and enjoy the serenity of the area. (id:54532)
282 Huron Road
Huron-Kinloss, Ontario
Spacious 1800 square ft bungalow on a private oversized lot in beautiful Point Clark. This home features an Open Concept living area of Great Room, Kitchen and Dining with room for all your guests to enjoy and be part of the gathering. This home features 2 spacious bedrooms with main bedroom having an en-suite, walk in closet. Large second bedroom and a secondary main bathroom. Large laundry room and a den that could be converted for a third bedroom all located on the main floor. This home has an additional full basement that is partially finished for additional family room, roughed in bath and another bedroom or craft room as well as full workshop with walk out to the double garage. What more could you possibly look for in a family home that is all within a 5 min walk to beach! List of inclusions are on file. (id:54532)
308 - 6 Brandy Lane Drive
Collingwood, Ontario
SKI SEASON RENTAL in the desirable Wyldewood development! Beautifully designed 3 bedroom, 2 bathroom end unit with open concept kitchen/dining/living area, central air, gas fireplace and two balconies. Features include primary bedroom with walk-in closet and ensuite. In-suite laundry. Well equipped kitchen with stainless steel appliances, pendant lights, granite island and counters. Large windows throughout provide plenty of natural light. Entertain guests with views of mountain and mature forest from large covered balcony, as well an additional balcony just off kitchen with gas hook-up, perfect for barbequing! Enjoy the convenience of a deeded parking space located at front entrance with elevator to third floor and ample visitor parking. Large exclusive storage locker beside front door of unit is a perfect space for all of your outdoor sporting and seasonal equipment. Enjoy the all-year-round heated outdoor swimming pool! Central location close to extensive hiking, walking and biking trails, Georgian Bay, the Village at Blue, golf, skiing and shopping, the list goes on. Brandy Lane is a popular community with four seasons activities at its doorstep! Call now for a viewing and enjoy the winter! Available December 1st to March 31st. Price is for season, plus utilities. $2500 utility, damage and cleaning deposit to be reconciled at end of lease term. (id:54532)
62 Green Briar Drive
Collingwood, Ontario
Stylish Townhouse Beside the Golf Course in Collingwood. Incredible price, with over 2,150sq ft of finished space, and lots of storage, and a garage, this low-maintenance townhome combines modern upgrades with a prime location, making it a truly exceptional place to call home! This beautifully upgraded 3-bedroom townhouse is perfectly situated beside one of Collingwood's premier golf courses. Offering an upscale and easy lifestyle, this home is ideal for year-round living, a snowbird's off season home or as a weekend retreat. The main floor features a bright, open-concept layout with an upgraded kitchen boasting modern cabinetry, quartz countertops, and stainless steel appliances. The dining and living areas flow seamlessly, creating a warm and inviting space for entertaining or relaxing. Renovated bathrooms showcase contemporary finishes, adding a touch of luxury to everyday living. On the main floor you'll find 2 spacious bedrooms filled with natural light, including a primary suite with a private ensuite. The fully finished lower level offers a third bedroom, and versatile in-law suite with its own living area, bedroom, and bathroom, perfect for extended family, guests, or rental potential. Relax on your private deck for morning coffee or step outside and enjoy easy access to walking trails, golf, skiing, and the vibrant shops and restaurants of downtown Collingwood. For those who like to swim, or have guests who do, an outdoor pool is included in the amenities. Easy living, (and easy leaving) if you're primed for travel. Come see what Collingwood has to offer! (id:54532)
78 Winters Crescent
Collingwood, Ontario
Ideally located between the tranquil shores of Georgian Bay and the year-round excitement of Blue Mountain, Waterstone is a modern townhome community that captures the best of Southern Georgian Bay living. Unit 78, a Birch Model, offers three bedrooms and three full baths in 1,555 square feet. The main level features inside garage entry, a bedroom, and a full bath, along with storage. The second level offers an open-concept living room with a fireplace, the kitchen with an island, and a dining area. The top level offers a primary bedroom with an ensuite featuring a large walk-in shower, along with a second bedroom with an ensuite. Full Tarion Warranty with the purchase. Be the first to call this amazing townhouse your home. (id:54532)
210 Stickel Street
Saugeen Shores, Ontario
Immaculate freehold townhome built in 2013 at 210 Stickel Street in Port Elgin; finished top to bottom. The main floor features a living room with gas fireplace, eat-in kitchen with quartz counters and stainless appliances, dining area with patio doors to a composite deck, patio area , and fully fenced yard. Two bedrooms, 4pc bath with ensuite privileges, 2pc powder room and laundry / mudroom complete the main floor. The basement is finished with a family room featuring free standing gas stove, rec room with new vinyl plank flooring, 2 bedrooms, 3pc bath and storage / utility room. There is nothing to do just move in and enjoy; short walk to the beach and shopping. Recent upgrades include standby gas generator, new washer & dryer (Feb '25), new garage doors, Quartz tops in the bathrooms, vinyl plank staircase and more (id:54532)
317 Carling Terrace
North Huron, Ontario
Discover this freshly updated 4-bedroom, 2-bathroom bungalow, designed for modern living and comfort. With a bright and open kitchen and living area, this home is perfect for both relaxation and entertaining. Enjoy the convenience of a single-car attached garage, complete with storage underneath, and a detached shed that provides ample space for parking a camper or storing outdoor gear. The fenced backyard is dog-approved, offering a safe haven for your pets to play and explore. Stay cozy in the winter with efficient gas heating and enjoy the cool comfort of central air during the warmer months. Located within walking distance to the hospital, schools, and scenic walking trails, this home combines a peaceful setting with easy access to essential amenities. Don't miss your chance to own this fantastic property! (id:54532)
500 Watson Parkway S
Guelph, Ontario
500 Watson Pkwy S is a versatile 3+1 bdrm home W/over 3100sqft of living space W/perfect layout for main floor in-law or income suite W/its own private entrance! This home offers best of both worlds: peaceful country-style living with scenic views while being mins to UofG, Stone Rd Mall, groceries, schools & trails! Ideal fit for multigenerational families, blended households or savvy buyers looking for flexible living arrangements & rental potential. Step inside to living room W/rich hardwood, picture windows & 2 skylights. Adjacent dining area W/cork flooring opens to kitchen W/panoramic windows, custom wood cabinetry, butcher block counters, farmhouse sink & sleek panel-ready fridge that blends seamlessly into the design. For entertainers & chefs the add'l prep kitchen provides storage, beverage fridge & 2nd sink-perfect for hosting holidays or everyday life. Sitting nook leads to back patio-perfect spot to enjoy morning coffee while listening to the birds. On opposite wing, 2nd living room W/fireplace & B/I bench seating sets the stage for family evenings. This wing also offers kitchenette, renovated 4pc bath W/soaker tub, W/I shower & bdrm with W/I closet-ideal for in-law suite or private guest quarters. Upstairs the primary bdrm offers large windows, private balcony & W/I closet W/custom organizers. Off the primary is flexible office space or dressing area & massive bonus room-currently set up as theatre & games room with 3-way fireplace, B/I speakers & projector system. There is another bdrm & 5pc bath W/dual sinks & tub/shower. Finished bsmt W/4th bdrm, 3pc bath, sauna & storage. Outside the large yard has multiple entertaining areas: back patio, private side deck, greenhouse & shed. With triple-wide driveway + add'l driveway there's more than enough room for guests, work vehicles, trailers & toys. Can easily park 10+ cars! Mins to Starkey Hill & Smith Property Loop for weekend hikes & bike rides. A Warm inviting space with room to grow & space for everyone! (id:54532)
29 Shadybrook Crescent
Guelph, Ontario
Welcome to this charming side-split home located on a quiet, family-friendly street in Guelph's desirable Kortright East neighbourhood. This beautifully maintained 3-bedroom, 2.5-bathroom home offers both comfort and character, perfect for growing families or those seeking a peaceful retreat within the city. Step inside to discover a spacious layout filled with natural light. With a bright family room and dining room at the front of the home, it's the perfect place to have your morning coffee or host the family for the holidays. At the back of the home, the inviting sitting room showcases a recently built, custom stone, wood-burning fireplace, creating the perfect cozy atmosphere for winter evenings. Step through this cozy room to find a stunning family room addition with expansive windows overlooking the lush backyard with a walk-out to your own private outdoor oasis.Enjoy tranquil gardens, a thriving vegetable patch, a beautiful pond, a relaxing hot tub, all surrounded by mature greenery for ultimate privacy. The large primary bedroom features a private ensuite bathroom and generous closet space. The other 2bedrooms are perfect for family, guest rooms, or offices with an updated bathroom just across the hall with a gorgeous skylight.The basement features a finished family room area perfect for a rec-room or gym with ceiling height able to accommodate a treadmill or stationary bike. Located close to top-rated schools, parks, trails, and amenities, this home combines the warmth of a family residence with the serenity of nature - a true hidden gem in one of Guelph's most sought-after neighbourhoods. (id:54532)
221 Ironwood Way
Georgian Bluffs, Ontario
Welcome to a show-stopping end unit in the heart of Cobble Beach - where every day feels like a retreat. Thoughtfully finished and brilliantly designed, this townhome blends modern style with total ease of living. Step inside and you'll instantly feel the calm sophistication that comes from quality craftsmanship and low-maintenance comfort.And here's the best part: owning here means unlocking so much more than a home. Enjoy exclusive access to resort-style amenities - pristine waterfront access, a state-of-the-art fitness centre, a relaxing plunge pool, scenic walking trails, and the world-class Doug Carrick-designed golf course.Whether it's crisp morning walks by the bay, cozy evenings inside, or weekend rounds on the green, Cobble Beach makes every season feel exceptional. Effortless living, elevated. Private viewings available now - with occupancy ready as soon as you are! (id:54532)
43 Bruce Street E
Goderich, Ontario
Discover this inviting 3 bedroom home ideally located a short walk to both the stunning shores of Lake Huron and the vibrant downtown core of Goderich. Perfect for first-time buyers, this property blends warmth, character and convenience. Step inside to find beautiful pine plank floors, high ceilings, and a bright welcoming layout that feels like home the moment you walk in. Enjoy your morning coffee or evening unwinding in the 3 season front porch, offering the perfect space to relax and watch the world go by. A detached garage built in 2022, fully insulated and heated, provides excellent space for hobbies, storage, or a year around workshop or just a garage. Don't miss this opportunity to own a home with timeless charm in one of Ontario's most desirable lakefront communities. (id:54532)
569513 6th Side Road
Blue Mountains, Ontario
Seasonal winter rental just in time for Ski season this charming raised bungalow set on a picturesque 24-acre property just 10 minutes from Osler Bluff Ski Club, offering fully furnished 4 bedrooms and 2 bathrooms, ideal for year-round living or a seasonal escape.The open-concept main floor features a bright kitchen, dining, and living area with large windows that frame beautiful distant views of Georgian Bay and the surrounding countryside. A cozy wood-burning stove adds warmth and character to the space perfect for relaxing after a day outdoors.The fully finished lower level includes a spacious second living area, two additional bedrooms, a full bathroom, and a laundry room, along with generous storage for all your gear and equipment. With ample parking and a pet-friendly policy, this inviting home offers comfort, space, and tranquility in an unbeatable location. Utilize the property for snowshoeing and cross country skiing and enjoy incredible sunsets. Available Dec 1, would also consider a longer term Lease. (id:54532)
73 Stratford Street
Stratford, Ontario
Discover a rare blend of classic architecture, modern upgrades, and space to create your dream future .Prestigious Downtown Character Home with Endless Expansion Potential. Step into timeless elegance with this character home, where soaring ceilings, hardwood floors, and refined architectural details create a sense of luxury and charm. Featuring 4 expansive bedrooms, a large living and dining area, and kitchen with abundant cabinetry, this residence blends classic beauty with modern convenience. A main-floor office adds sophistication and functionality, while the full basement and spacious full attic offer endless potential for future living space or a dream retreat. Perfectly situated just moments from the heart of downtown. You'll enjoy the best of urban convenience with a private, serene atmosphere. Impressive upgrades completed in 2017-furnace, central air, air purifier, new windows, exterior doors, and a complete electrical update bring peace of mind without compromising the home's historic character. A rare opportunity to own a property where prestige meets possibility. Book your private showing today. Some of the photos are Al staged. (id:54532)
2360 60 Highway
Lake Of Bays, Ontario
Welcome to this cherished century home in the heart of Hillside in Lake of Bays, Muskoka, a property steeped in history and community charm. Built as the original manse for the Hillside community church, founded by Rev. Hill, this home has been beloved within the community for generations and carries a warm, welcoming spirit that makes it truly special. This enchanting residence is brimming with timeless character, where every corner whispers stories of the past. Set beneath a canopy of towering maples and graced with an oversized wraparound porch, and peekaboo views of Peninsula Lake, this three-bedroom, two-bath home feels like something out of a Tricia Romance painting. The kind of place where mornings begin with coffee on the porch and evenings are spent surrounded by the peaceful glow of the trees. Inside, you'll find the warmth and charm of original detailing blended seamlessly with the comfort of modern living, creating a space that feels as welcoming as it is beautiful. Outside, the grounds offer privacy where you can unwind and enjoy the outdoors, and the property backs onto over 100 acres of conservation area, providing a natural backdrop and endless views of greenery. A detached double-car garage features a loft above for guests, while the charming studio opens the door to endless possibilities: a cozy retreat, a hobby space, or your next painting nook.Nestled in picturesque Lake of Bays, this century home offers not just a place to live, but a lifestyle, an opportunity to embrace the beauty of nature and fall in love with a home that becomes part of your story. (id:54532)
87 Southbank Drive
Bracebridge, Ontario
Simply beautiful and serene describes this professionally renovated 3-level condo townhouse with many recent upgrades. The list includes energy efficient ductless heating and cooling air systems, electrical sub panel and upgraded plumbing, dryer vent system, windows and patio door replaced on main and second level, light fixtures and under the railing lighting, window blinds and all stainless-steel kitchen appliances recently purchased. The modern kitchen and bathrooms have been completely renovated along with a fresh coat of paint throughout. On all three levels the floors are wood or ceramic tiles. On the lower level there is a free-standing gas fireplace. The walkout basement gives access to a small deck for sitting out and enjoying the forest and river views. There is a long list of inclusions as the seller is downsizing. Enjoy the peace and quiet from traffic noise, one of the benefits of living on a cul-de-sac. Included in the fees: Snow removal, grass/lawn care, common element spaces, parking (1 dedicated space & an undedicated space in visitor parking), front doors & roof. A membership for use of the boat basin, dock and shoreline can be purchased by the Buyer. (id:54532)
57 Market Street
Ashfield-Colborne-Wawanosh, Ontario
Welcome to the quiet lakeside village of Port Albert, where this 3 bedroom, 2 bath bungalow offers the perfect blend of comfort, space and location. Built in 2008 and set nearly on half an acre, this corner lot features a double car garage and endless potential whether you're looking for a peaceful retreat, full time residence, or a fisherman's haven. Just a short stroll to the sandy shores of Lake Huron and the nine mile river, this home is ideal for outdoor lovers and anglers alike. The full basement is ready to be finished to suit your needs, offering opportunity to add additional living space, a rec room or guest quarters. Located just a short drive to both Goderich and Kincardine, you will enjoy small town charm with easy access to all amenities. Priced to sell. Don't miss out on your own slice of Port Albert paradise!! (id:54532)
Unit 40 - 3202 Vivian Line
Stratford, Ontario
Looking for brand new, easy living with a great location? This condo is for you! This 2 bedroom, 1 bath condo is built to impress. Lots of natural Light throughout the unit, great patio space, one parking spot and all appliances, hot water heater and softener included. Let the condo corporation take care of all the outdoor maintenance, while you enjoy the easy life! Located on the outskirts of town, close to Stratford Country Club, and easy walk to parks and Theatre and quick access for commuters. *photos are of model unit 35 (id:54532)
Unit 47 - 3202 Vivian Line
Stratford, Ontario
Looking for brand new, easy living with a great location? This condo is for you! This 2 bedroom, 1 bath condo is built to impress. Lots of natural Light throughout the unit, great patio space, one parking spot and all appliances, hot water heater and softener included. Let the condo corporation take care of all the outdoor maintenance, while you enjoy the easy life! Located on the outskirts of town, close to Stratford Country Club, and easy walk to parks and Theatre and quick access for commuters. *photos are of model unit 35 (id:54532)
Unit 50 - 3202 Vivian Line
Stratford, Ontario
Looking for brand new, easy living with a great location? This condo is for you! This 2 bedroom, 1 bath condo is built to impress. Lots of natural Light throughout the unit, great patio space, one parking spot and all appliances, hot water heater and softener included. Let the condo corporation take care of all the outdoor maintenance, while you enjoy the easy life! Located on the outskirts of town, close to Stratford Country Club, and easy walk to parks and Theatre and quick access for commuters. *photos are of model unit 35 (id:54532)
Unit 39 - 3202 Vivian Line
Stratford, Ontario
Looking for brand new, easy living with a great location? This condo is for you! This 2 bedroom, 1 bath condo is built to impress. Lots of natural Light throughout the unit, great patio space, one parking spot and all appliances, hot water heater and softener included. Let the condo corporation take care of all the outdoor maintenance, while you enjoy the easy life! Located on the outskirts of town, close to Stratford Country Club, and easy walk to parks and Theatre and quick access for commuters. *photos are of model unit 35 (id:54532)
Unit 37 - 3202 Vivian Line
Stratford, Ontario
Looking for brand new, easy living with a great location? This condo is for you! This 2 bedroom, 1 bath condo is built to impress. Lots of natural Light throughout the unit, great patio space, one parking spot and all appliances, hot water heater and softener included. Let the condo corporation take care of all the outdoor maintenance, while you enjoy the easy life! Located on the outskirts of town, close to Stratford Country Club, and easy walk to parks and Theatre and quick access for commuters. *photos are of model unit 35 (id:54532)
Unit 48 - 3202 Vivian Line
Stratford, Ontario
Looking for brand new, easy living with a great location? This condo is for you! This 2 bedroom, 1 bath condo is built to impress. Lots of natural Light throughout the unit, great patio space, one parking spot and all appliances, hot water heater and softener included. Let the condo corporation take care of all the outdoor maintenance, while you enjoy the easy life! Located on the outskirts of town, close to Stratford Country Club, and easy walk to parks and Theatre and quick access for commuters. *photos are of model unit 35 (id:54532)
Unit 45 - 3202 Vivian Line
Stratford, Ontario
Looking for brand new, easy living with a great location? This condo is for you! This 2 storey, 2 bedroom, 2 bath condo is built to impress. Lots of natural light throughout the unit, great patio space, one parking spot and all appliances, hot water heater and softener included. Let the condo corporation take care of all the outdoor maintenance, while you enjoy the easy life! Located on the outskirts of town, close to Stratford Country Club, and easy walk to parks and Theatre and quick access for commuters. *photos are of model unit 35 (id:54532)
Unit 42 - 3202 Vivian Line
Stratford, Ontario
Looking for brand new, easy living with a great location? This condo is for you! This 2 story, 2 bedroom, 2 bath condo is built to impress. Lots of natural light throughout the unit, great patio space, one parking spot and all appliances, hot water heater and softener included. Let the condo corporation take care of all the outdoor maintenance, while you enjoy the easy life! Located on the outskirts of town, close to Stratford Country Club, and easy walk to parks and Theatre and quick access for commuters. *photos are of model unit 35 (id:54532)

