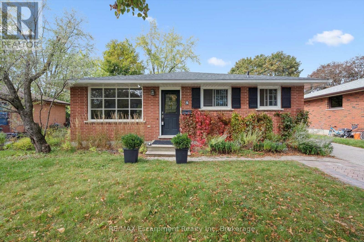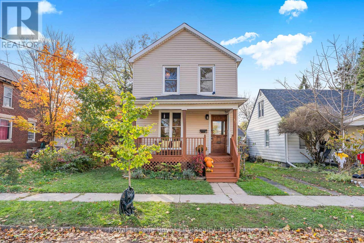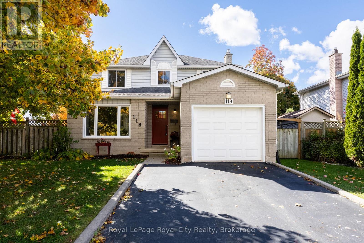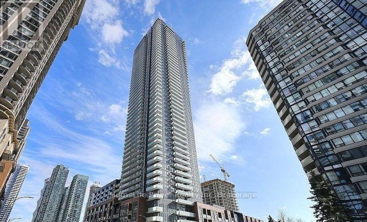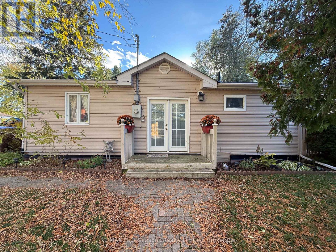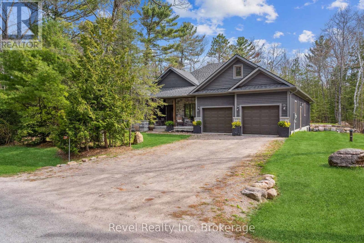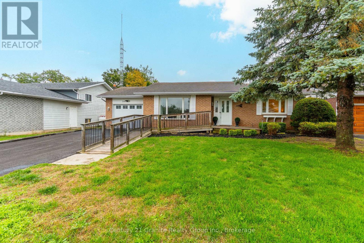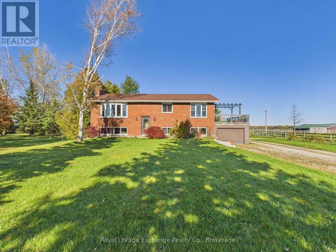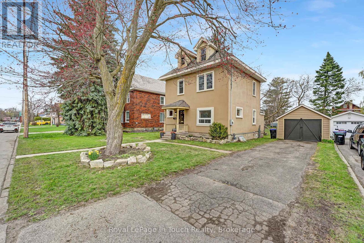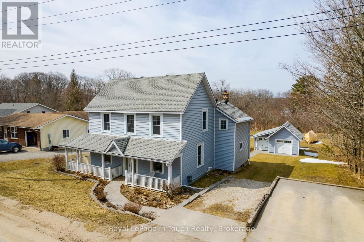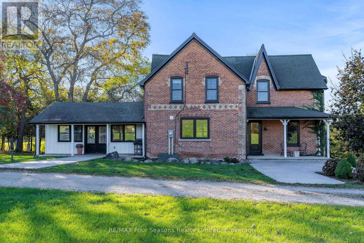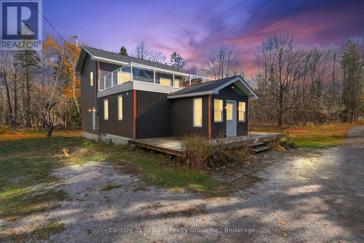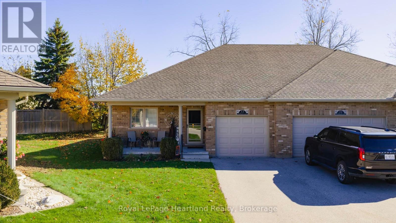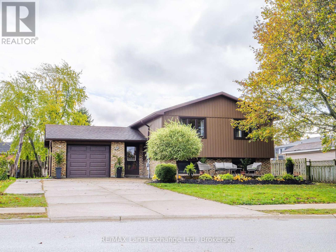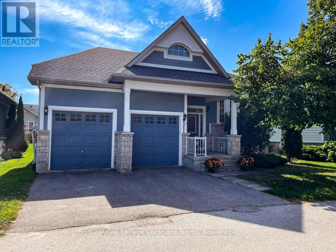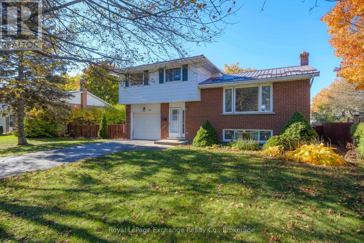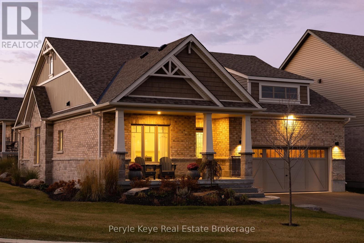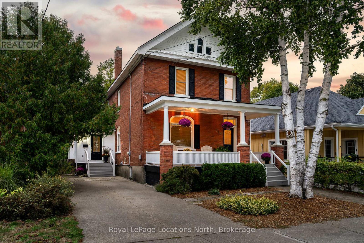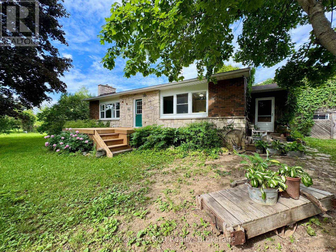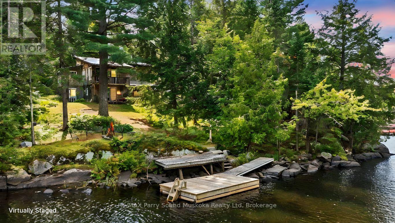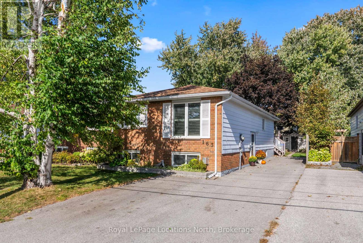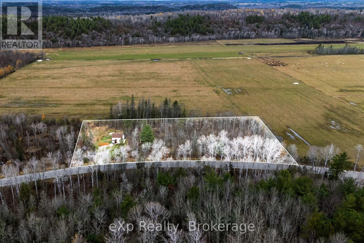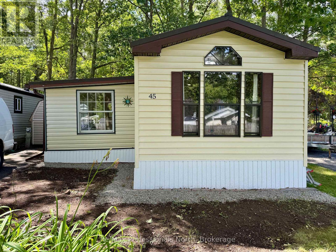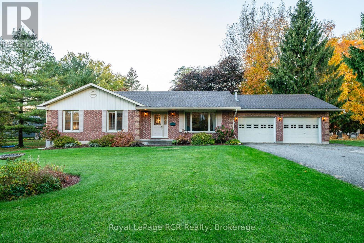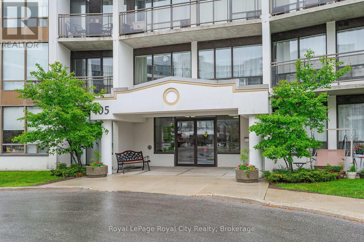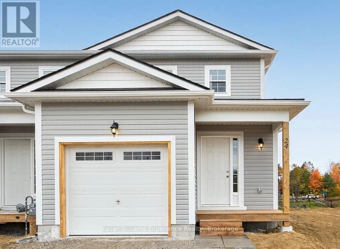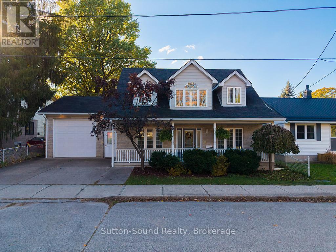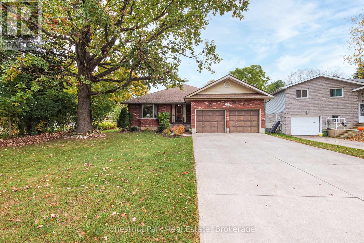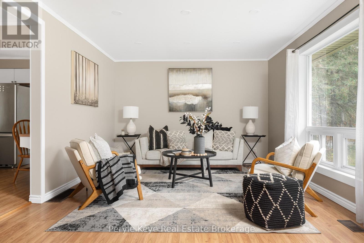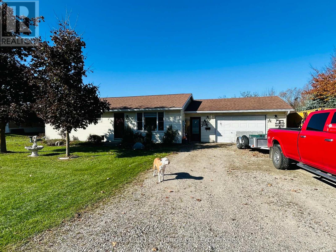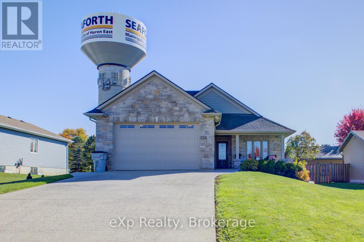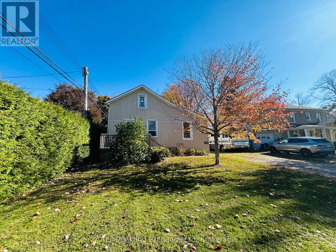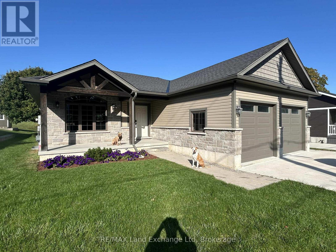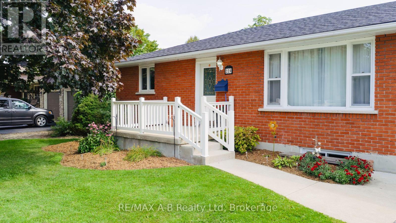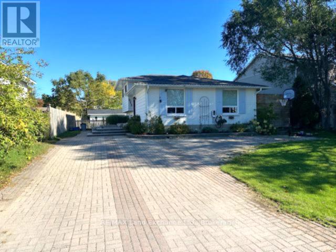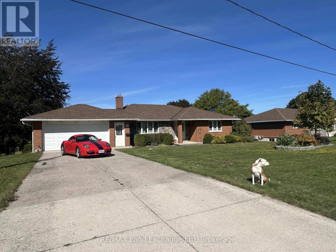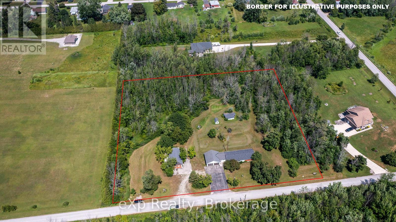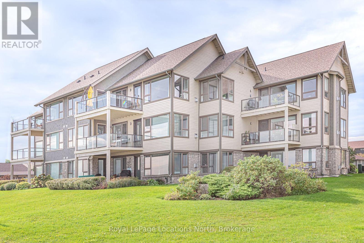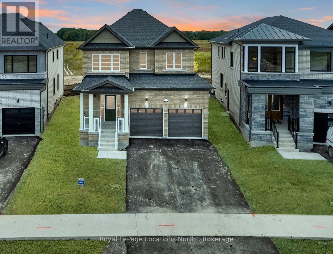5 Picadilly Place
Guelph, Ontario
Tucked away on a quiet cul-de-sac in Guelph's sought-after Old University district, this red brick bungalow offers the kind of peace and charm that's getting harder to find. With mature trees, friendly neighbours, and a fully fenced backyard surrounded by gardens and a large patio, it's a private retreat just minutes from everything you need. Inside, the home has been lovingly maintained and updated over the years, featuring a bright white kitchen with quartz countertops, subway tile backsplash, stainless steel appliances, and pot lighting. The main level features beautiful hardwood floors, and the entire home is completely carpet free and easy to maintain. Upstairs you'll find three comfortable bedrooms, while the lower level offers incredible flexibility with a finished rec room, custom gas fireplace, full bath, and a separate entrance that provides great potential for a private in-law suite. Renovations completed over the years include the roof, furnace, air conditioner, hot water heater, driveway, and most of the windows, with only a few originals remaining. With a pre-listing home inspection already completed, this home is ready for its next chapter. Whether you're a downsizer looking for single-floor living, a family wanting a safe and family-friendly neighbourhood, or a parent seeking a solid home for a University of Guelph student, 5 Picadilly Place checks every box. Close to the University, Stone Road Mall, and with easy access to the Hanlon and Highway 401, this is a home that makes life simpler, quieter, and better connected. (id:54532)
37 Lawrence Avenue
Guelph, Ontario
If you're looking for a turnkey family home a stone's throw from some of the best places that Guelph has to offer, you need to come and see this one. On the main floor, you'll enjoy family dinners, maybe homecooked, or maybe takeout from one of the great local restaurants (Thai anyone?). After dinner you can relax on the couch, take a stroll down and along the river, read a book in your hammock, or have a (city bylaw compliant of course) backyard fire with friends. Upstairs, there are many memories to be made. Maybe breakfast in bed in one of the 3 bedrooms? Maybe a nice warm jacuzzi? How about a cozy 4 hour virtual meeting in your upstairs office? Ok, that might not be as memorable, but the bright light streaming in will be! In the basement, you can work on that next home project, work out in your home gym, or work on getting that stubborn stain out that you warned your kid about multiple times before it happened. With an additional half-bath and bedroom or office space, it's also a great spot for visiting family or friends. With many thoughtful updates in the last 5 years, you can have peace of mind about the place you will call home. Literally from top, (a new roof in 2021) to bottom (reinforced load bearing walls in 2023), and everywhere in between, this home has been well cared for and is eagerly awaiting its new owners who will surely continue to do so for many years to come. (id:54532)
1105 Ewing Crescent
Mississauga, Ontario
Welcome to your dream home at 1105 Ewing Crescent, Mississauga - a fully renovated masterpiece that seamlessly blends luxury, comfort, and convenience. This stunning residence has been professionally updated from top to bottom, featuring a brand-new designer kitchen with premium finishes, engineered hardwood flooring, and modern lighting that adds warmth and elegance throughout. Every detail has been carefully crafted to offer a move-in-ready lifestyle of sophistication and ease. Step outside to your private backyard oasis, complete with a large heated pool-perfect for entertaining guests or relaxing with family. Nestled in one of Mississauga's most sought-after neighborhoods, this home is ideally located across from the top-rated St. Gregory School and surrounded by beautiful parks and trails, making it the perfect setting for families. Enjoy unmatched convenience with Highway 401 just 2 minutes away, Heartland Town Centre shopping and dining moments from your door, and quick access to transit, community centers, and all major amenities. Whether you're hosting summer pool parties, enjoying morning walks through quiet tree-lined streets, or relaxing in your newly renovated living spaces, this home offers the perfect mix of luxury, lifestyle, and location. Don't miss this rare opportunity to own a truly turnkey property in one of Mississauga's premier communities - a home that must be seen to be appreciated! (id:54532)
4 Teskey Court
Collingwood, Ontario
*Conditionally Sold Awaiting Deposit* Tucked away on a quiet cul-de-sac, this bright and airy all-brick raised bungalow is full of natural light and has been lovingly maintained and thoughtfully updated - with room left for your personal touch. Enjoy peaceful mornings on the screened-in balcony, surrounded by the calm of a quiet street. Inside, the open-concept kitchen features newer tile flooring, rich stained cabinetry, and a clear view into the spacious living/dining area with hardwood floors and dimmable lighting throughout.The fully finished lower level offers incredible versatility complete with an oversized recreation room, additional bedroom, bathroom, and second kitchen. With R2 zoning, a few simple modifications could transform this space into an income-generating suite, making it an ideal opportunity for investors or first-time buyers looking to offset mortgage costs. Step outside to a gardener's delight, with thoughtfully planted herbs, vegetables, edible flowers, and berries - a full list of this edible garden is available for the new owners to enjoy. Updates & Features: Windows (2010/2011) Furnace (2011) Roof (2022, 25-year warranty) Front entrance tiles, stairs & railing (2018) Lower-level bathroom (2012) Kitchen floor tiles (2019) Wall between kitchen and living room was designed to be removed at owners preference. Current owners completed this after purchasing in 2012***This charming home combines comfort, flexibility, and potential - all in a peaceful, sought-after location close to schools, trails, water access, Blue Mountain, and HWY 26 for commuting. (Aerial Shot with views of rear yard has been virtually rendered with grass to show potential) (id:54532)
118 Stirling Macgregor Drive
Cambridge, Ontario
Offering a mature location and a large corner lot, stylish updates and a sleek home that is move-in ready - welcome to 118 Stirling MacGregor Dr. in the sought after West Galt neighbourhood of Cambridge! As you enter your eye is drawn to the open concept dining space which overlooks the modern and fully updated kitchen (2020) offering quartz countertops, a breakfast bar and stainless-steel appliances. Enjoy the ambiance of the new gas fireplace (2023) as you make your way to the living room - imagine yourself cozying up as you admire the large backyard from the bay window. The main floor is complete with a functional mud room and powder room. Heading upstairs you are met with 3 large bedrooms and an updated 4-piece bathroom (2020). The fully finished basement ensures there is enough room for the whole family - adding another bedroom and a renovated 3-piece bathroom (2020) creating potential for an in-law suite! The fully fenced backyard is perfect for family get togethers complete with a substantial shed boasting poured cement floor and steel roof (2021). Further upgrades include: new windows and doors (except basement and garage, 2021), furnace (2022), water softener (2021), washer and dryer (2021) & more! Enjoy nearby parks, schools, and quick highway access-your family home awaits at 118 Stirling MacGregor Dr.! (id:54532)
4304 - 430 Square One Drive
Mississauga, Ontario
Bright and modern 1-bedroom, 1-bath unit offering approximately 650-700 sq. ft. of functional living space! This open-concept layout features a spacious living/dining area, a sleek kitchen with ample cabinetry, and a comfortable bedroom with generous closet space. Enjoy natural light throughout and a warm, welcoming atmosphere. Conveniently located close to transit, shopping, restaurants, and parks - perfect for professionals or couples seeking comfort and convenience. Tenant pays for utilities. (id:54532)
29 Bellholme Lane
Collingwood, Ontario
Why live in a condo when you can have a home with your own yard just steps from Georgian Bay? This charming and affordable 1-bedroom home is perfect for a single professional or couple looking for comfort and convenience in a great location. Enjoy summer days outdoors-launch your kayak right into Georgian Bay or relax in your private yard with an evening fire under the stars. Inside, the home is carpet-free and freshly updated with recently refinished hardwood floors in the living room and spacious bedroom, freshly painted walls, and a modern 3-piece bath with your own laundry area for added convenience. Located just minutes from downtown Collingwood, you'll have easy access to local shops, restaurants, and waterfront trails. It's also only a short drive to Blue Mountain, Wasaga Beach, and Stayner- The perfect spot to enjoy everything the Southern Georgian Bay area has to offer. Rental Requirements: Applicants must have good credit, full-time employment, proof of income, and references. First and last month's rent required upon acceptance. (id:54532)
59 Trout Lane
Tiny, Ontario
Your Year-Round Georgian Bay Retreat Awaits! Discover your perfect home in a peaceful, natural setting just a short stroll from the crystal-clear shores of Georgian Bay. Enjoy the best of both worlds-tranquil living surrounded by nature, yet minutes from high-speed internet, local delis, cozy restaurants, and just 20 minutes to major retailers, theatres, museums, and historic attractions. This nearly new, modern ranch bungalow offers over 2,000 sq. ft. of stylish main-floor living, featuring 3 spacious bedrooms, 2 full bathrooms, and a bright full-height basement ready for your finishing touch, complete with a rough-in for a third bath. Designed for comfort, the home includes in-floor radiant heating on both levels, a cozy gas fireplace in the great room, and in-ceiling air conditioning to keep things cool on warm summer days-all naturally shaded by mature trees. Step outside to enjoy the beautifully landscaped yard with a full irrigation system and a private wooded backdrop, ideal for bonfires or relaxing evenings on the covered deck. The open-concept kitchen is perfect for entertaining, showcasing a large island, granite countertops, and high-end appliances. A double-car garage with inside entry leads to a convenient main-floor laundry room for everyday ease. If you've been dreaming of a lifestyle that blends nature, comfort, and modern convenience, this is it. Schedule your viewing today (id:54532)
101 - 409 Joseph Street
Saugeen Shores, Ontario
Port Elgin's starter possibilities, for 1st time buyers. Featuring 3 Bedrooms & 1 1/2 Baths, w/rough in Bath in the Basement, for future value, private patio, etc. This sought after area is central to North-port School, play grounds, ball diamonds and so much more! (id:54532)
34 Cedartree Lane
Kawartha Lakes, Ontario
This bright all-brick bungalow offers true main floor living with everything you need on one level: two bedrooms, full bathrooms, and main floor laundry for everyday ease. The eat-in kitchen and open living area invite connection, while large windows fill the space with natural light. Downstairs, the finished walkout basement adds valuable flexibility-a cozy family room with a propane fireplace, a quiet office or hobby space, and plenty of room when family or guests come to visit. Step outside to your private, landscaped backyard, perfect for morning coffee or summer BBQs. Situated on a quiet street just minutes from the shops and restaurants of Bobcaygeon, and walking distance to schools, parks, and the water. Whether you're right-sizing, retiring, or simply ready for easier living, 34 Cedartree Lane offers the ideal blend of comfort, convenience, and community. (id:54532)
1 - 35 Wideman Boulevard
Guelph, Ontario
Upscale Freehold End Unit Near Guelph Lake. A well-appointed freehold end unit townhome built in 2020 by custom builder Dan Clayton Homes. Ideally located near Guelph Lake Conservation Area, where you can enjoy nature, trails, and great hikes right at your doorstep.Offering over 1,900 sq. ft. of thoughtfully designed living space, this home is perfect for young professionals or first-time buyers seeking both style and comfort. The bright and airy open-concept main floor impresses with 9' ceilings, wide-plank flooring, and a beautifully designed kitchen featuring quartz countertops, a large island with breakfast bar, a butler's pantry, and a spacious walk-in pantry-perfect for storing appliances and extra supplies. It's an ideal space for family gatherings, entertaining, or everyday living. As an end unit, this home enjoys an abundance of natural light throughout the upper level. The generous primary suite features a spa-inspired ensuite with an extra-height vanity, double sinks, heated floors, a glass walk-in shower, and a walk-in closet. Two additional bedrooms, a full 4-piece bath, a convenient upper-level laundry area, and a bright landing, ideal for a homework or reading nook, complete the second floor. The unfinished lower level with a bathroom rough-in offers endless potential for future development, perhaps an additional bedroom, home office, or recreation room. The large windows make it an inviting space to finish. Step outside to your private fenced backyard oasis, perfect for relaxing or entertaining with its deck, pergola, and privacy screens. Located just steps from Guelph Lake, scenic trails, parks, and schools, this home combines upscale living with everyday convenience, the perfect place to put down roots and truly enjoy life. Photos, with permission were used from previous listing. (id:54532)
1372 12 Concession
Huron-Kinloss, Ontario
Welcome to this lovely 6.7 acre hobby farm offering peace, privacy, and convenience just minutes from Ripley. This raised bungalow features 3 bedrooms and 2 bathrooms, providing plenty of space for comfortable family living. The main level offers an open kitchen and dining area with direct access to a 14' x 16' deck complete with a pergola-perfect for outdoor dining, entertaining, or simply enjoying the country views. The walk-out family room on the lower level features a cozy woodstove, ideal for relaxing on cool evenings. Updates include a propane furnace (2019) central air conditioning (2019) and windows (2015) ensuring year-round comfort and efficiency. Outbuildings include a 40' x 58' pole barn currently set up for horses, along with the original homestead, offering excellent storage or workshop potential. Enjoy the quiet country lifestyle while remaining conveniently close to amenities-just 7 minutes to Kincardine and 20 minutes to Bruce Power. This charming country property is ready to welcome its next owners...come experience all it has to offer! (id:54532)
431 Manly Street
Midland, Ontario
Welcome to 431 Manly Street, a move-in ready home situated on a rare oversized lot in Midland, featuring three bedrooms, two baths, bright open living spaces, and a modernized kitchen that flows seamlessly into the dining and living areas. With abundant natural light throughout, updated appliances, and thoughtful finishes, this home offers comfort and style. The expansive backyard and detached garage provide excellent outdoor and storage potential, while the location offers proximity to parks, schools, shopping and the waterfront. This property blends convenience, charm and value a great opportunity in todays market. Home Inspection Available! (id:54532)
306 Church Street
Penetanguishene, Ontario
Charming Century Home on 1.6 Acres - Country Feel in Town Welcome to 306 Church Street- Penetanguishene! This lovely 2-Story Century home featuring a picturesque wrap-around porch, perfect for enjoying warm summer evenings or sipping on your morning coffee while soaking in the tranquil surroundings. This expansive outdoor feature will quickly become your favourite spot! The property is set on over 1.6 acres of serene countryside. Enjoy the peaceful, country feel while still benefiting from the convenience of in-town living. This beautifully maintained home backs onto a tranquil forest, offering western exposure for breathtaking sunset views. Inside, this freshly painted home boasts three sizeable bedrooms, perfect for comfortable family living. The kitchen has been refreshed with a new countertop, sink, and backsplash, while upgraded windows enhance natural light throughout. Additional updates include a new washer and dryer, upgraded soffit and eavestroughs, and a brand-new Lifebreath HRV system. The porch roof shingles were just replaced in 2025.The full basement waterproofing system ensures ample dry storage and also includes a transferrable warranty, while the wood-burning fireplace creates a warm and inviting atmosphere. Outside, a large deck with a pool provides the perfect space for relaxation and entertaining. The custom-built garage with an attached workshop offers plenty of room for projects and storage, while the ample parking space makes it easy to accommodate family and guests. Don't miss this rare opportunity to enjoy the best of both worlds, the charm of country living with the convenience of town amenities just minutes away! (id:54532)
627174 119 Grey Road
Grey Highlands, Ontario
Charming Modern Farmhouse on over 100 Acres in Beaver Valley: This beautifully updated 3-bedroom, 2.5-bath farmhouse offers over 2,000 sq ft of TURNKEY inviting living space, blending rustic charm with fresh modern upgrades. With 43 workable acres, the property features rolling walking paths, a scenic pond, and stunning panoramic views, creating the ideal setting for hobby farming, equestrian use, or serene country living. The home includes a renovated kitchen and an upgraded laundry room with new cabinetry, countertops, and the convenience of a double washer and dryer, given upper and lower laundry facilities. The tiled dog wash is a must for rural pet owners. The primary suite has been transformed into a relaxing retreat with a brand-new bathroom showcasing updated tiles, fixtures, and vanity, complemented by new flooring, upgraded lighting, and a stylish board-and-batten feature wall. A custom California Closet adds exceptional storage and organization. The detached garage has an upstairs suite with a bathroom - ready for your new office, studio or additional guest living space. The property also offers two fenced paddocks and a barn with two stalls, providing functionality for animals, storage, or hobby space. Additional appliances include a fridge, freezer, and upright freezer located in the back room for extra capacity. With thoughtful updates throughout and peaceful natural surroundings, this move-in-ready farmhouse offers an exceptional opportunity to enjoy the best of rural living in the sought-after Beaver Valley region. (id:54532)
1126 Rice Road
Minden Hills, Ontario
Peaceful country living just minutes from town! Nestled on a beautiful 5-acre property surrounded by mature trees, this inviting home combines comfort, privacy, and convenience. Offering approximately 1,600 sq ft of living space, it features 4 bedrooms and 2 bathrooms - ideal for families, downsizers, or weekend getaways. The main level boasts a bright open layout with warm wood accents and plenty of natural light. The kitchen offers ample counter space and cabinetry, opening to the dining and living areas for easy entertaining. Two bedrooms on this level provide flexibility for guests, children, or a home office, along with a full bathroom and laundry room. Upstairs, the primary suite serves as a peaceful retreat complete with a walk-in closet, private balcony, and soaker-tub ensuite, while the second upper bedroom adds extra space for family or visitors. A large rooftop porch with a hot tub offers a relaxing space to unwind and take in the beautiful country views - perfect for enjoying quiet mornings or star-filled nights. Step outside to enjoy the best of country life - open yard space, wooded surroundings, and room to relax, garden, or explore. With quick access to Highway 35, schools, and nearby amenities, this property offers the serenity of rural living without sacrificing convenience. (id:54532)
13 - 33 Fairhaven Lane
Goderich, Ontario
Welcome to 33 Fairhaven Lane - where comfort, style, and convenience come together in the sought-after "Towns at Orchard Park." This end-unit condo offers a truly carefree lifestyle, perfect for those who want to move right in and enjoy easy living in one of Goderich's most desirable communities. Step inside and instantly feel at home in the bright, open-concept living space filled with natural light and quality finishes throughout. The modern kitchen is the heart of the home, showcasing a stunning 7'x4' island with a quartz countertop and storage on both sides - ideal for meal prep, casual dining, or entertaining family and friends. Beautiful cabinetry and a functional layout make this kitchen both stylish and efficient. The spacious living room offers a cozy place to relax and flows seamlessly to your private concrete patio - the perfect spot to unwind, garden, or host summer BBQs. The main level also includes a 3-piece bath, a convenient laundry closet, and two generous bedrooms, including a beautiful primary suite complete with a 4-piece ensuite and walk-in closet. The lower level expands your living space with a third bathroom with laundry facilities, a finished recreation room, and a third bedroom that can easily be used as an office or guest suite, providing flexibility to suit your lifestyle. Plenty of storage space adds to the home's practicality and comfort. Enjoy the benefits of maintenance-free living with a low monthly condo fee of $292.71, which includes exterior maintenance, lawn care, and snow removal. Located just minutes from Goderich's scenic beaches, the historic downtown Square, shopping, dining, and walking trails, this home offers the perfect balance of small-town charm and modern convenience. Don't miss your chance to make 33 Fairhaven Lane your new address - move-in-ready, care-free lifestyle and ready to welcome you home. (id:54532)
829 Highland Street
Saugeen Shores, Ontario
Spacious split-entry home in a desirable area of Port Elgin. Perfectly positioned close to elementary school, walking trails, the beach and directly across the road from Nodwell Park. Functional foyer with entry to the upper level, lower level, garage and the backyard. The airy main floor offers an open concept kitchen/living room/ dining room, a 4-piece bathroom, 3 bedrooms, and the primary bedroom features a custom-built-in closet and a stylish 4-piece en-suite. The lower level has a family room, recreational room, 4th bedroom, laundry room, and a 4-piece bathroom. Recent updates include the 4-piece bathroom, ensuite bathroom, and front deck. Highlights include a fireplace in the family room, central air, gas forced air heating, and plenty of parking in the double-wide concrete driveway. The extra-large lot measures 62' x 168', ideal for family fun, an ice pad, or a pool. Entertaining is a breeze with a front deck and a back deck. The backyard is fenced, nicely landscaped and maintained with an irrigation system connected to a sand point watering system. Check out the 3D Tour and book your appointment to view in person. (id:54532)
25 - 27 Newport Blvd Boulevard
Collingwood, Ontario
**FURNISHED SEASONAL LEASE** January 1*- March 31, 2026 at Blue Shores, a friendly, activity-based waterfront community in Collingwood. Beautiful and recently renovated 2 + 2 bedroom, 3-bathroom home with a double-car garage and finished lower level. This residence includes an open-concept main floor with a large primary bedroom, walk-in closet and full ensuite bathroom, second bedroom with closet, living room with gas fireplace, dining room, and a beautiful gourmet kitchen with professional gas stove and quartz-topped island ideal for breakfast or après-ski cocktails. Downstairs, large light-filled windows frame a large family room and two spacious bedrooms. A three-piece bathroom and laundry room complete this floor. A three-minute walk away from this water-view property is a premium clubhouse housing an indoor saltwater pool, hot tub, sauna, billiards table, ping pong room and gym facilities all for your use. *earlier start date possible over the holidays. Total rental amount and security deposit required before occupation. Utilities and security deposit are etxra (id:54532)
28 Heather Boulevard
Huron-Kinloss, Ontario
Welcome to this charming family home nestled in one of the most sought-after and peaceful neighbourhoods in town, just a couple of blocks from the beautiful sandy shores of Lake Huron. With its charming curb appeal, mature trees, and quiet surroundings, this property offers a welcoming atmosphere from the moment you arrive. Step inside to discover a bright and functional layout designed for family living. The home features 3 spacious bedrooms and 1.5 bathrooms, along with some recent upgrades & some opportunity to modernize to your own desire. The main level addition expands the living space and provides direct access to an elevated deck-perfect for summer barbecues, morning coffee, or simply relaxing while overlooking the large backyard.The fully fenced yard is ideal for children and pets, offering both privacy and a great blend of open green space and shaded areas under mature trees. The finished basement provides extra living or recreation space, giving plenty of room for a growing family to spread out. Practical features include a forced air heat pump system for efficient year-round heating and cooling, an attached single-car garage, and a paved asphalt driveway with space for additional parking. This home is the perfect mix of comfort, function, and location, making it easy to picture days spent walking to the lake, close to the golf course, exploring nearby parks, or enjoying quiet evenings on the deck surrounded by nature.Offering the best of family living and cottage-country charm, this move-in ready home invites you to settle in and make it your own. (id:54532)
568 Devon Street
Stratford, Ontario
Great Opportunity - 3-Bedroom, 2-Bath Home in Prime Stratford Location! Spacious 3-bedroom, 2-bath home with partially finished basement and walkout from the kitchen to a covered patio and fenced backyard. The bright living room features a large window that fills the space with natural sunlight. The kitchen offers plenty of cabinets, and appliances are included .Located in a fantastic area, within walking distance to shopping malls, banks, schools, parks, a private golf course, and the Stratford Festival Theatre. Roof was installed in 2021. This home needs some updating, but it has tons of potential and is perfect for those who want to add their own finishing touches and make it their own. Priced to sell-don't miss this opportunity! Some of the photos are AI staged. (id:54532)
14 Charles Morley Boulevard
Huntsville, Ontario
Set on a premium corner lot in an upscale new development, 14 Charles Morley Blvd blends the sought-after Muskoka floor plan, timeless curb appeal, & every upgrade you'd expect - hardwood floors, central air, quartz countertops, & a sun-filled layout that instantly feels like Home! The fully landscaped setting sets the tone, & the covered front porch elevates both style & function - a perfect place for morning coffee or relaxing evenings. Step through the front door & you'll immediately notice the abundance of natural light flooding the home from multiple exposures. Large windows, 9' ceilings, & a wide-open layout make every space feel bright, airy, & welcoming. At the heart of it all, the upgraded kitchen is as stylish as it is functional - featuring quartz countertops, extended cabinetry w/ crown molding, under-cabinet lighting, stainless steel appliances (all included), & an island w/ breakfast bar seating. The open concept layout seamlessly blends kitchen, dining, & living spaces, ideal for entertaining or simply enjoying daily life. The front of the home offers a versatile bonus room perfect as a sitting room, home office/private study - while the back hosts a spacious primary suite w/ a walk-in closet & spa-like ensuite including a soaker tub & upgraded vanity. A 2nd bedroom & full guest bath accommodate family/guests, while main floor laundry & direct access to the double car garage add everyday convenience.The unfinished lower level comes w/ an upgraded egress window & bathroom rough-in, offering endless potential - gym, media room, or extended living space. Outside, the brand-new deck (2025) brings your indoor lifestyle out - your go-to space for conversation, connection, and the kind of fresh air that resets everything. Central Air (2023) keeps things cool. Tarion Warranty provides peace of mind for years to come! This is more than a move - its a smart, stylish step forward. (id:54532)
210 Birch Street
Collingwood, Ontario
This traditional red brick home is in one of Collingwood's most sought-after neighbourhoods and celebrates a town lot that stretches 166 feet deep. Living on Birch Street puts you within walking distance of so much that the town offers, a vibrant downtown full of shops and restaurants and easy access by foot or bike to trails and even beaches a short distance away. On a street with many similar early 1900s homes, the curb appeal is plain. A huge covered porch that makes you want to linger and a luxurious back door add-on mudroom that makes family comings and goings a breeze. This home celebrates its wood accents, from the stairs, floors and pocket doors, to bird's eye maple trim and built-in cabinetry. The unique floor plan offers two sets of stairs -- the main from the front hallway, and another set at the back to head to the second floor bedrooms with your cup of tea. The front of the house is home to the light-filled living room with an adorable gas fireplace, a replica of a coal-burning stove. And across the hall is another functional bonus, a cozy nook that is a charming office space. Directly above this, mirroring the main floor plan, is another such sunny, cozy nook -- we see a meditation/yoga room, nursery or his and hers offices. A really exciting part of this property is the fully private yard with a canopy of mature trees and a retractable awning. Accessed from the home's family room by French doors, it is a celebration of textures and colour. A separate gazebo/screen room is an idyllic place to read or welcome friends. A full set of stairs leads to an unfinished third floor attic space that has great potential to finish or use as storage. This gracious home is as sturdy as it is attractive, with substantial engineering done to secure the foundation for future generations. (id:54532)
158 Forty Hills Road
Northern Bruce Peninsula, Ontario
A HIDDEN GEM only fully appreciated with a VISIT! This ONE-FLOOR LIVING HOME or 4-SEASON VACATION RETREAT + a 2,100+ SQ FT GARAGE/SHOP set on a 1+ ACRE PROPERTY surrounded by lush pasture farmland & forest, and steps to BRUCE TRAIL ACESS! Entire property shows MODERN RUSTIC COUNTRY charm! The real hidden gem is apparent from the moment you enter the mudroom foyer with bold nautical blue colour, CUSTOM STONE-TILE floor and WOOD BUILT-INS. Step further into this home, you see a MODERN FINISH LAUNDRY ROOM including LIVE-EDGE WOOD folding counter and shelving, OPEN CONCEPT KITCHEN-DINING with NEWER CABINETRY and MODERN APPLIANCES, living room offers WIDE-PLANK WOOD FLOORING, BARN-BOARD FEATURE-WALL and stone fireplace w/EFFICIENT AIR-TIGHT WOOD INSERT. Two large, bright bedrooms with built-ins and PAINTED T&G WOOD CEILINGS, a 'SHOW STOPPER' CUSTOM FINISH BATHROOM w/mix of WOOD & NATURAL-STONE FLOORING, wood counter & COPPER SINK & HARDWARE . ... this raised bungalow offers 1,100+ sq ft of COMPLETE UNIQUENESS + 700+ SQ FT of DECKING! 1+ acre of property with 400ft of frontage and LUSH GREEN SPACE FOR PRIVACY. A fully INSULATED GARAGE-SHOP with 2,100+ SQ FT of extra work-living space ON TWO LEVELS w/200amp power & plumbing rough-in would make a perfect STUDIO or SEPARATE RESIDENCE! A great 'country' setting on paved road less than 10mins to the QUANT VILLAGE of Lions Head (shopping, hospital w/24hr emerg, health clinic, library, post office, marina & sand beach), 22 mins to National Park/Grotto, 30mins to Tobermory! This unique property offers PRIVACY and is SURROUNDED BY NATURE... definitely WORTH BOOKING A VIEWING!! (id:54532)
252 Dunchurch Estates Road
Whitestone, Ontario
DESIRABLE WHITESTONE LAKE! AFFORDABLE YEAR ROUND HOME or 4 SEASON COTTAGE! Open concept great room with vaulted ceiling, Retreat to the deck overlooking the waterfront, 3 bedrooms, 1 bath, Walk out lower level boasts finished finished rec room/guest area, Walk out to Lakeside, Enjoy perennial gardens, Private treed lot, Gentle slope to the waterfront, Useable basement is ideal for further development, Dunchurch Estates Rd offers excellent access & Year Round road association, Enjoy Great swimming, boating, fishing for Pickerel, Pike, Bass, Perch, Crappie....Boat or Drive into the Village of Dunchurch for Amenities, Gas, Liquor, Ice cream, Nurses Station, Community Centre, Just 10 mins to McKellar, 25 mins to Parry Sound & Hwy 400 for easy access to GTA! Great opportunity to make your Cottage dreams or Lakeside living a reality! (id:54532)
163 Collins Street
Collingwood, Ontario
Your new home awaits in this highly desirable family friendly neighbourhood! Ideally located in this vibrant community with incredible schools, Admiral, CCI and Our Lady of the Bay are quite literally a stones throw away. This property is perfect for a growing family or anyone who wants a different change of pace and space. The functional layout is light and bright with the sun pouring in through the new California shutters into the main living area. The kitchen has updated cabinetry, a coffee station and pretty wainscotting throughout. Two bedrooms, a recently renovated bathroom and a separate den that offers flexibility as a home office, study space, or guest room. Downstairs offers a large recreation room with a cozy gas fireplace, additional sleeping quarters, two bathrooms, laundry and plenty of storage space. The backyard features a partially fenced yard, a big back deck great for entertaining or enjoying fresh air and some peace and quiet. The fabulous mature trees offer ultimate privacy. A handy storage shed is perfect for your outdoor toys. Parking space for up to five vehicles is a bonus. Discover the delights of the Town of Collingwood! Stroll the streets packed with sumptuous restaurants, lovely boutiques, and fun distractions all year long! If you are looking for outdoor adventure it is all right here at your doorstep. Minutes to Georgian Bay, trails, golf courses, ski clubs and Blue Mountain. Come live your best life here! (id:54532)
685 Lee Valley Road
Sables-Spanish Rivers, Ontario
If you've been dreaming of a peaceful lifestyle surrounded by nature where you can raise your own chickens and truly live off the land, this beautiful property offers exactly that.Set on approximately 2.47 acres, it combines the charm of country living with the comfort of modern updates. This home has been thoughtfully upgraded from top to bottom, featuring a new 100-amp electrical panel, updated wiring to heaters beneath the home, a baseboard heater for added warmth, and a heater accessible from the bathroom. It also includes a brand new septic system and field bed, new PEX plumbing, a new hot water heater, a new pressure tank, and a new water filtration system for peace of mind.Several windows have been replaced, with all upgraded to durable vinyl. A wrap-around deck offers the perfect place to relax and enjoy the tranquility of your surroundings.This property truly captures the best of country living, offering space, comfort, and serenity while still being within easy reach of nearby amenities. Come and experience the warmth and charm this home has to offer. (id:54532)
45 - 1007 Racoon Road
Gravenhurst, Ontario
Year round living in year round park! Welcome to this charming 1 bedroom, 1 bathroom mobile home located in the quiet and friendly Sunpark Beaver Ridge Estates. Perfect for downsizers, first-time buyers, or those seeking affordable, low-maintenance living, this home offers comfort, space, and a natural setting. Step into the spacious mudroom entrance, ideal for storing coats, shoes, and outdoor gear. Inside, you'll find a bright, open-concept layout that combines the living room, dining area, and kitchen, creating a welcoming and functional living space. The large kitchen offers ample storage and counter space, perfect for everyday cooking and entertaining. The home also features a 4-piece bathroom and a cozy bedroom with easy access to all living areas. Enjoy the forested backyard, offering privacy and a peaceful outdoor setting, along with a large storage shed for tools, seasonal items, and outdoor equipment. This home has seen many recent upgrades throughout, providing added value and move-in-ready convenience. As part of the Sun Park community, you'll also enjoy access to a community center and outdoor pool, perfect for socializing, relaxing, and staying active. Whether you're looking for simplicity, community living, or a cozy place to call home, this property offers a wonderful opportunity. Schedule your showing today! Rent $895.00/month, Water $59.52/month, Taxes $33.78/mth. Being sold "as is, where is" as it has not completely finished being renovated. (id:54532)
347 Augusta Street
West Grey, Ontario
Tucked away on a dead end street in the charming village of Ayton, this solidly built 1993 bungalow offers quality construction. The home features a fully bricked exterior, an oversized double garage with walk-down access to the lower level, a paved driveway, and full truss construction-allowing you to remove interior walls if you ever wish to reconfigure the layout. Step inside to a bright, open kitchen and dining area with patio doors leading to the back deck, perfect for enjoying the peaceful backyard with beautiful mature trees. The living room features a large picture window, a welcoming front foyer and a cozy propane fireplace for cold winter nights. Three bedrooms (primary bedroom with double closets & interior lighting), 1.5 bathrooms, hallway linen closet and laundry area complete the main level. The lower level is bright with multiple windows and offers an excellent opportunity for finishing into additional living space. Further features include central air, central vac, air exchanger, full appliance package and under-cabinet lighting. Move right in or update the décor to suit your taste. Furnace 2014 and roof 2018. Last property on the west side of the dead end road. Ayton offers a friendly, small-town atmosphere with local amenities including a gas station/service centre, Trixie's Saloon, Mum's Grab & Go, post office, Domm Construction, Normanby Community School, head office of Germania Mutual Insurance and nearby churches. Plus, with your own well and septic, you can enjoy freedom from costly water and sewer charges. Wightman fibre optics at lot line. Flexible closing. Septic pumped 2025 (id:54532)
109 - 105 Bagot Street
Guelph, Ontario
Welcome Home -The Perfect Opportunity to Enter the Market! Discover this hidden gem in a peaceful, well-maintained community that offers a quiet and intimate setting. Whether you're a first-time homebuyer or looking to downsize, this charming 1-bedroom, 1-bathroom condo offers the ideal blend of comfort, convenience, and low-maintenance living. Step inside to an inviting open-concept kitchen and living area perfect for relaxing or entertaining. Enjoy the benefit of newer appliances (purchased at the end of 2024) and the convenience of in-suite laundry. Thoughtfully designed with practical living in mind, this unit offers excellent natural light from large south-facing windows and serene views of green space. Walk directly from the most convenient parking spot in the building right to your private garden-level entrance, no stairs, no hassle. Love to garden? A small plot just outside your terrace door lets you enjoy the outdoors without the burden of full yard maintenance.Your condo fees include water and A/C maintenance and provide worry-free living, allowing you to lock up and travel with peace of mind. Guests will love the abundance of visitor parking, an uncommon perk in most condo buildings. Don't miss your chance to live in this warm and welcoming community. Book your showing today! (id:54532)
24 Mcconnell Crescent
Bracebridge, Ontario
Brand New End Unit Townhome in Prime Bracebridge Location! This newly built 3-bedroom, 3-bathroom townhome is located just off Clearbrook Trail and combines comfort, style, and convenience. Enjoy a bright, open-concept main floor where the kitchen, dining, living, gas fireplace, and outdoor spaces flow seamlessly together-perfect for everyday living and entertaining-while the upper level features spacious bedrooms, including a serene primary suite with private ensuite bath. The unfinished basement offers excellent potential for customization, rental, with rough-in for another bathroom!. As an end unit, enjoy enhanced privacy, extra natural light (more windows), and extra yard space! -- just minutes from the Sportsplex, BMLSS(high school), pool, shops, restaurants, parks, and trails, offering the best of small-town charm and modern convenience in one brand new package! Builder upgrades include flooring, fireplace, side entrance, basement bathroom rough-in, ceiling finishes. (id:54532)
846 4th Avenue A W
Owen Sound, Ontario
This Beautiful Custom Built Cape Cod-Style home is the perfect home for a growing family and entertaining friends. On a quiet street, in a peaceful west side neighbourhood, this 2 story home offers 4 bedrooms, 3.5 baths and an abundance of living space. The backyard oasis features an in-ground swimming pool, hot tub, covered patio and a tiki bar pool house for summer fun. The main floor open concept boasts living room with fireplace and kitchen with glass sliding door to back covered patio. The main floor primary bedroom, filled with natural light includes an ensuite, walk-in closet and direct access to backyard and hot tub. The attached heated garage enters into the massive mudroom with laundry and 2 pc bath, great to receive snowy boots or wet swimmers! The upstairs offer s 3 more bedrooms, full bath and additional living space. The downstairs is yet another great entertainment area showcasing a family room with gas fireplace and wet bar. Only a few minutes walk to school, downtown amenities and trails, this stunning home might be just what you are looking for. (id:54532)
424 Benesfort Court
Kitchener, Ontario
Welcome to 424 Benesfort Court - the corner-lot gem you've been waiting for! Situated on a quiet, family-oriented court, this charming home delivers the perfect blend of comfort, convenience, and opportunity in one of Kitchener's most accessible pockets. Whether you're a first-time buyer, investor, or growing family, this property checks all the boxes. Enjoy the perks of a corner lot - extra yard space, more privacy, and that light-filled airy feel you don't always find in the city. Inside, the layout is bright, functional, and ready for your personal touch, with generous living areas and cozy bedrooms designed for everyday living. Love the outdoors? You're steps to parks, trails, schools, and playgrounds. Need convenience? Shopping, restaurants, groceries, and major transit routes are all nearby - making errands and commutes a breeze. It's the kind of neighbourhood where kids still play outside, neighbours look out for each other, and everything you need is right around the corner. Whether you're starting your real-estate journey, right-sizing your lifestyle, or building your investment portfolio, 424 Benesfort Court offers incredible value and a lifestyle that just feels right. Book your showing - this one won't last long! (id:54532)
203 5th Avenue W
Owen Sound, Ontario
Opportunity knocks in this desirable family-friendly neighbourhood of Owen Sound! This 3-bedroom bungalow offers a smart layout and incredible potential for those ready to roll up their sleeves and bring it back to life. With plenty of space, this home is ideal for renovators, investors, or buyers looking to build instant equity through updates and improvements. The main floor features a welcoming sunken living room with a large bay window that fills the space with natural light. The formal dining room, accessed through charming double French doors, sits just off the kitchen - perfect for gatherings. The kitchen includes all appliances, a pantry with slide-outs, pot drawers and a double sink, overlooking a cozy breakfast area with patio doors leading to a large deck with a direct gas line for your BBQ. The backyard offers space to garden, relax, or play - fenced on three sides with mature perennials ready for rejuvenation. A comfortable family room with a wood-burning brick fireplace with a Georgian marble hearth has potential for a gas conversion. The primary suite includes a walk-in closet and 3-piece ensuite, while two additional bedrooms share a full main bath. Convenient main-floor laundry offers direct access to the double car garage. The full unfinished basement presents endless possibilities for expansion, storage or workshop space. Other features include colonial doors and trim, forced air natural gas furnace and central air conditioning. Outside, a concrete driveway, fenced rear yard, and established gardens add to the appeal. Yes, this home needs some TLC - but the potential is undeniable. With vision and care, this bungalow with an escarpment view could become a true gem once again. A fantastic opportunity to invest in a home in a great Owen Sound location close to schools, Harrison Park and local amenities. (id:54532)
322 Muskoka 10 Road
Huntsville, Ontario
Just steps from the beach at Mary Lake, this four-bedroom, two-bath bungalow captures everything that makes Port Sydney special - the water close enough to wander to, the warmth of a small community, and that easy rhythm that reminds you to slow down.With a lower-level walkout, a fenced backyard, and two driveways, it's a home that feels both practical and comforting - the kind of place that quietly takes care of you.Inside, the main level keeps everything within reach. A bright kitchen catches the morning light, while the living spaces flow naturally - open, and inviting. Down the hall are 3 bedrooms, including a primary that looks out over the yard, plus a full bath and a laundry room that steps right out to the side deck. It's the kind of layout that makes daily life feel effortless - imagine coffee brewing, a window cracked open to let in the breeze, and a soft soundtrack to start your day. Downstairs, the finished lower level opens to a new chapter of living. A cozy family room anchors the space, paired with a wet bar made for Friday nights, game days, and relaxed evenings by the gas fireplace. A fourth bedroom offers privacy for guests or teens, and the walkout leads to an expansive patio - perfect for slow Sunday afternoons, late-night stories, and dinners that turn into memories. And the natural gas BBQ hookup? A simple luxury that keeps entertaining easy. Outside, a fenced area keeps kids and pets safe, while thoughtful updates mean less work and more time for what matters: new siding (2020), roof (2011), windows (2008), and nat gas furnace (2023). High-speed internet keeps you connected, though life here has a way of reminding you to unplug. From your front door, stroll to Mary Lake's beach, the park, tennis courts, trails, and community centre. Golf and Highway 11 are just minutes away - close enough for convenience, yet far enough that the calm rhythm of Port Sydney still sets the pace. This is simple living, done right. (id:54532)
1 Jordan Drive
North Huron, Ontario
Welcome to 1 Jordan Drive in Belgrave! This spacious property boasts a large lot, perfect for outdoor activities and family gatherings. Located conveniently beside the community center and a basketball court, and just across the road from the local baseball diamond, it offers an ideal setting for those who love an active lifestyle. Inside, you'll find four generously sized bedrooms, providing ample space for family and guests. The basement features a cozy rec room, perfect for entertainment or relaxation along with an office space for the at home worker. With gas heating and an additional wood stove in the basement, this home ensures comfort throughout the seasons. Completing this wonderful property is an attached garage, offering convenience and additional storage. Don't miss the opportunity to make this vibrant community and beautiful home your own! (id:54532)
156 Sparling Street
Huron East, Ontario
Welcome to this beautifully designed, fully wheelchair-accessible bungalow in a quiet Seaforth neighborhood. Built in 2012, this open-concept home offers a bright kitchen and living area with four glass sliding doors overlooking a private backyard. Accessibility highlights include a curb-less walk-in shower, wide doorways, and hands-free door opener. an interior elevator, no-step entry, and wide-open spaces throughout.The newly finished lower level offers 2 bedrooms, 1 bath, a full kitchen, and a large open living area-all completed with accessibility in mind. Perfect for extended family or independent living. Additional features include an attached double-car garage, concrete driveway, walk-out basement steps, generator, covered front porch, and sun-porch. Experience comfort, quality, and true accessibility at 156 Sparling Street- book your private viewing today! (id:54532)
130 Henry Street
Minto, Ontario
Welcome to this delightful two-bedroom home that perfectly blends comfort and convenience! This property boasts a large bathroom and a spacious lot, providing ample parking for all your needs. The dog-approved fenced yard is perfect for your pets to play safely. Inside, the open-concept kitchen, living, and dining areas create a warm and inviting space for gatherings and everyday living. With the added benefits of natural gas heating and central air conditioning, you'll enjoy year-round comfort. Located just moments away from all that Palmerston has to offer, this home is an ideal choice for those seeking a vibrant community with modern amenities. Don't miss out on this fantastic opportunity! (id:54532)
675 14th Street W
Owen Sound, Ontario
A Rare Treasure in Owen Sound- For the first time on the market, this remarkable 2-acre property has been lovingly held by the same family since the mid-1800s. Nestled at the end of 14th Street West, it offers exceptional privacy with 281 feet of Pottawatomi River frontage-surrounded by escarpment forest and abundant wildlife. The circa-1850 farmhouse, with later additions and thoughtful updates, exudes warmth and character. Features include beamed ceilings, wood accents, and hardwood flooring; a cozy living room with a corner gas fireplace; family room; galley kitchen with wood cabinetry, partial island, and separate dining area with rustic plank walls; main floor laundry and 2-piece bath; plus a welcoming covered front porch. Upstairs, the primary suite includes a fireplace and balcony overlooking the expansive property, with river and escarpment views, along with two additional spacious bedrooms with closets and a 4-piece bath. While the home awaits substantial TLC, it offers a rare blend of history, nature, and community all just minutes from Owen Sound's vibrant downtown shops, restaurants, galleries, parks, and trails. A truly one-of-a-kind opportunity to own a cherished piece of Owen Sound's history in a setting like no other. Notes: Estate sale. Trustees have limited knowledge of the building and property. Being sold "as is, where is." (id:54532)
6 Janet Street S
South Bruce, Ontario
Welcome Home! Discover this charming 4-bedroom, 2-bathroom home built in 2018, offering the perfect blend of modern comfort and small-town tranquility. Nestled against peaceful farmers' fields, this property provides a serene backdrop while still being within walking distance to local elementary schools. Inside, you'll find an inviting open-concept layout ideal for family living and entertaining. The finished basement features a spacious recreation room - perfect for kids' playtime, movie nights, or relaxing with friends. An attached two-car garage adds everyday convenience. Located just a short drive from Lake Huron and Bruce Power, you'll enjoy easy access to beaches, outdoor adventures, and local amenities. Don't miss your chance to call this beautiful family home your own! (id:54532)
221 Coulton Drive
West Perth, Ontario
Charming two-bedroom brick bungalow ideal for downsizers or first-time buyers. Bright, functional main floor with main floor laundry, an updated family bathroom, new interior doors, and fresh paint throughout. The finished basement features a large rec room, a second bathroom, a home office/den and abundant storage. Recent electrical panel upgrade adds reliability and efficiency, while solid brick construction ensures lasting value. Enjoy easy main-floor living, generous natural light, and a versatile layout made for relaxing or entertaining. Move-in ready and located in one of Mitchell's most desirable neighbourhoods - a must-see opportunity. (id:54532)
#2 - 511 Wales Drive
Saugeen Shores, Ontario
Utilities included! Spacious lower-level suite with private entrance in a quiet Port Elgin neighbourhood. This rental features a bright, updated kitchen, a large bedroom with full ensuite bathroom, a comfortable family room, and in-suite laundry. Enjoy outdoor space with a nice outdoor space. Additional storage is available in the crawlspace. There is a natural gas heating, central air conditioning, and updated windows. Well-maintained and move-in ready, this suite offers comfort and convenience in a mature location. (id:54532)
38 Hillcrest Street W
South Bruce, Ontario
Discover the charm of this spacious 3-bedroom, 2-bath bungalow located at 38 Hillcrest Street in Teeswater. This inviting home features an attached garage with convenient storage underneath, making it ideal for all your needs. The main floor offers a seamless living experience with a generous living and dining room that boasts a walkout to the back deck perfect for entertaining or enjoying a quiet evening outdoors. Natural light floods the home, especially in the bright, four-season sunroom, where you can relax and soak in the views year-round. Venture down to the basement, where you'll find a cozy rec room with a walkout, providing additional space for leisure or gatherings. This property combines comfort and functionality, making it the perfect place to call home. Don't miss the opportunity to make this bungalow your own! (id:54532)
873 14th Street W
Georgian Bluffs, Ontario
Welcome to your new home in the heart of the Township of Georgian Bluffs! This well-built 3-bedroom, 1-bath bungalow offers the perfect blend of peaceful country living with the convenience of being just minutes from the city limits of Owen Sound. Nestled on a quiet, family-friendly street, this spacious property spans nearly 3 acres offering ample room to roam, play, and explore. If you are looking for more family space, both inside and out, this home invites you to "Gather in Grey" and enjoy everything rural life has to offer. Step inside to find a cozy and functional layout with a bright living space and comfortable bedrooms. The attached 2+ car garage provides plenty of room for vehicles and storage, while a detached workshop and two additional outbuildings offer endless possibilities for hobbies, small business ventures, or extra storage. With mature trees, open space, and the serenity of nature, this property truly captures the spirit of Grey County living. Conveniently located near elementary and secondary schools, as well as a variety of West Side amenities including grocery stores, movie theatre, and restaurants.Don't miss your chance to make this versatile home your own. (id:54532)
529 Mariners Way
Collingwood, Ontario
SEASONAL SKI RENTAL WITH UNFORGETTABLE WATER VIEWS - LIGHTHOUSE POINT, COLLINGWOOD ~ Welcome to this exceptional 3-bedroom, 2-bathroom top-floor condo offering stunning, panoramic views of Georgian Bay from nearly every room. Beautifully upgraded with premium finishes, this bright and spacious suite sleeps 9 with a new king bed in the primary suite, providing the perfect blend of luxury, comfort, and warmth for your winter escape. Located in the highly sought-after Lighthouse Point community, residents enjoy exclusive access to a first-class recreation centre featuring an indoor pool, two hot tubs, sauna, fitness facilities, and a games room - ideal for relaxing and staying active on days away from the slopes. The building also offers the convenience of an elevator for easy access. This is the ultimate base for ski season, just minutes from Blue Mountain, private ski clubs, and the vibrant shops and restaurants of downtown Collingwood. Take in the breathtaking, ever-changing waterfront scenery and embrace the very best of winter living. Available for the 2025/2026 winter season (3-month minimum; flexible dates). Fully furnished and ready for you to enjoy. (id:54532)
158 Union Boulevard
Wasaga Beach, Ontario
Detached, all brick home! This modern and chic, property is nestled within South Bay at Rivers Edge, Wasaga Beach. Built in 2023 by Lancaster Homes. You can feel the 'wow' factor from the moment you walk through the door. **Main Floor: Vinyl flooring, kitchen with stainless steel appliances, quartz kitchen countertops, living/dining areas and powder room. **Upper Floor: 4 spacious bedrooms, along with 3 full bathrooms & laundry room. **Basement: unfinished with plenty of storage space and bathroom rough in. Double car garage with inside entry. Just a short walk away from a pond & trail system. Wasaga Beach Public Elementary School is also within walking distance. Easy access to Playtime Casino, Costco (under construction), Collingwood & Blue Mountain for additional amenities. Wasaga Beach is buzzing with development - the timing couldn't be any better to make a purchase! Ideal for families, military relocations and individuals looking for a 'work-life' balance. Enjoy the 4 seasons with plenty of outdoor activities at your doorstep. (id:54532)
1111 Lakeshore Drive
Gravenhurst, Ontario
Welcome to 1111 Lakeshore Drive, a brand-new custom-built home set on 178 feet of south-facing Lake Muskoka shoreline. Enjoy year-round living on a quiet, private bay, just minutes from downtown Gravenhurst and the Muskoka Wharf. This 4-bedroom, 3-bathroom retreat blends timeless Muskoka character with modern comfort. The main floor offers 1,415 sq. ft. of finished space featuring a grand great room with exposed Douglas Fir beams, a granite-faced propane fireplace, and floor-to-ceiling windows framing breathtaking Lake Muskoka views. The chef's kitchen includes quartz countertops, shaker cabinetry, and a walkout to a 12' 16' covered porch overlooking the water. A lower level with exceptional lake views provides a bright walkout family area with space for friends & family, while the main-floor primary suite opens directly to the deck. Additional features include a 2-car attached garage, main-floor laundry, hardwood flooring, and heated floors in the basement and bathrooms.The exterior is maintenance-free, beautifully landscaped with granite and mulch, complete with a fire pit and 12' 12' storage shed. A fully functional 445 sq. ft. bunkie offers a 3-piece bath, electric fireplace, and private deck, perfect for guests or extended family. With southern exposure, flat terrain to the water, and a dock permit in hand, this turn-key property is ideal for boating, snowmobiling, or simply relaxing in every season. (id:54532)
160 Grand Cypress Lane
Blue Mountains, Ontario
4 MONTH SKI SEASON LEASE WITH HOT TUB & SAUNA (December 15th - April 14th) 160 Grand Cypress Lane invites you to experience the ultimate in luxury living with your own private hot tub and cedar barrel sauna that is perfect for those crisp, snow-dusted days. This breathtaking 4,900+ sq. ft. retreat in the heart of The Blue Mountains seamlessly blends elegance, comfort, and adventure. Designed with families and entertainers in mind, the home features 4 spacious bedrooms each with beautifully appointed bathrooms, a charming loft with a storybook staircase leading up to a delightful little nook that is perfect for kids to read or enjoy their own secret hideaway. Two distinct living quarters, ideal for hosting guests or creating separate, peaceful spaces for parents and kids to enjoy some alone time. Tucked above the garage, a welcoming guest suite offers privacy and comfort, giving last-minute visitors a place to unwind and feel completely at home. Sunlight pours through the homes expansive windows, illuminating the vaulted ceilings, exposed beams, and oversized fireplace that defines the great room. The gourmet kitchen with double islands, high-end appliances, and custom finishes make every meal a celebration. Step outside into your private winter oasis with a Tiki bar, outdoor BBQ, hot tub and sauna that is the perfect place to unwind during those apres-ski evenings. From snow shoeing and skiing to simply soaking in the serenity of nature, this home places you at the center of a true four-season playground. Offering unmatched luxury, breathtaking hill views, and resort-style amenities, 160 Grand Cypress Lane isn't just a place to stay, it's where your best winter memories begin. Make this extraordinary retreat your home for the season, where every detail, even snow removal is thoughtfully taken care of so you can simply relax and enjoy the magic of winter incomplete comfort. (id:54532)

