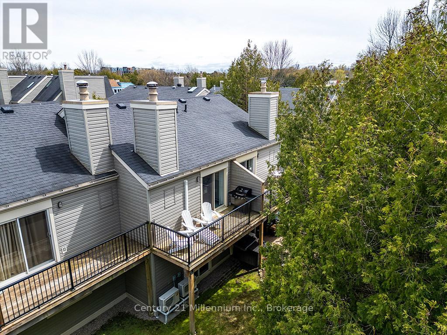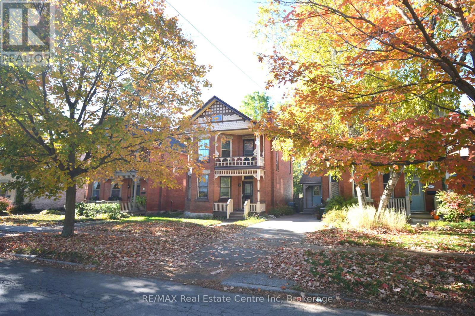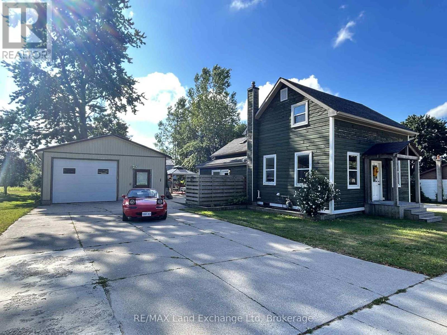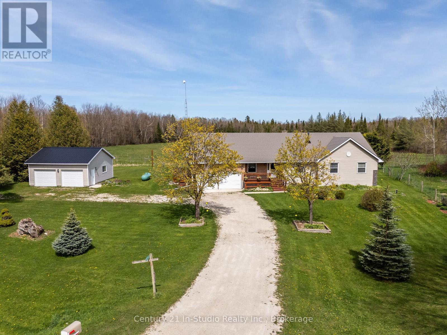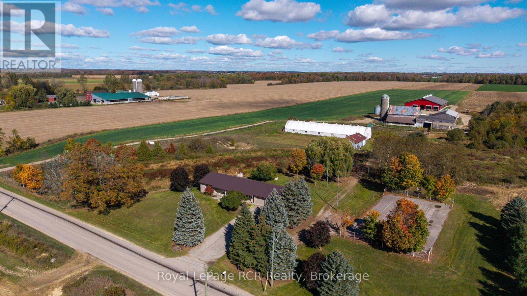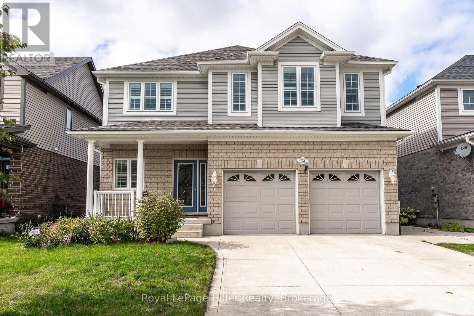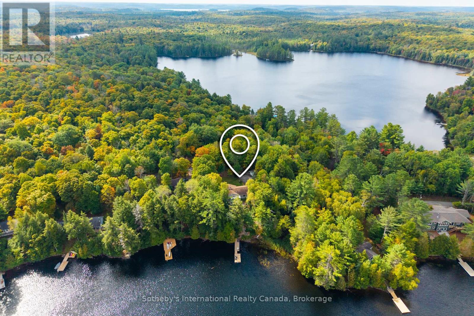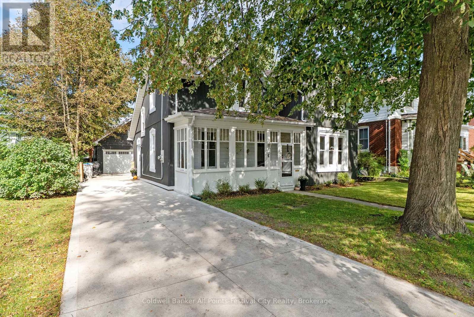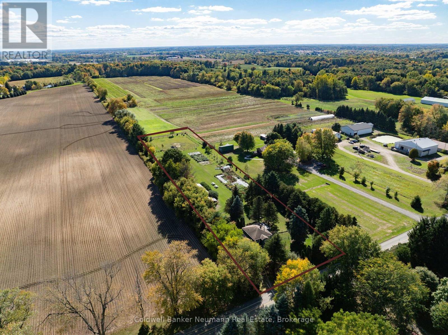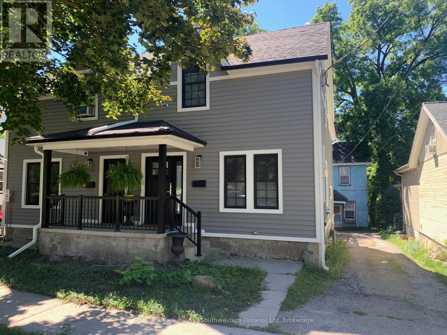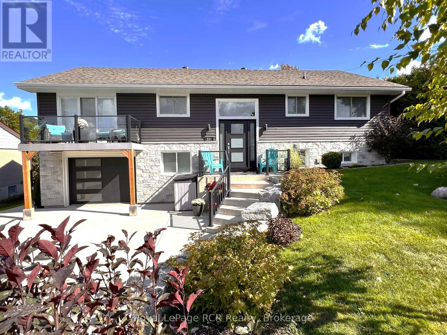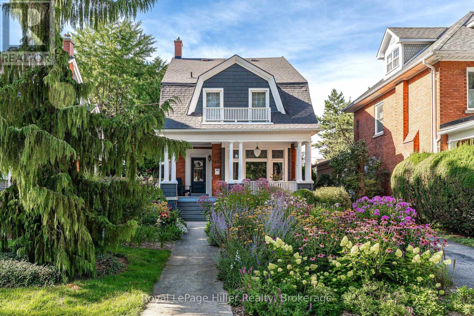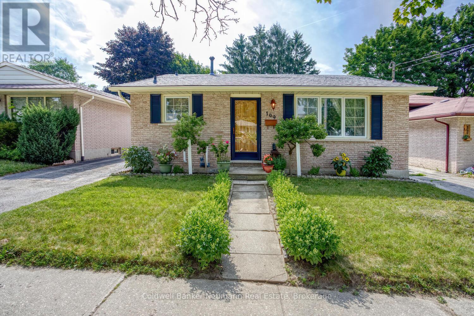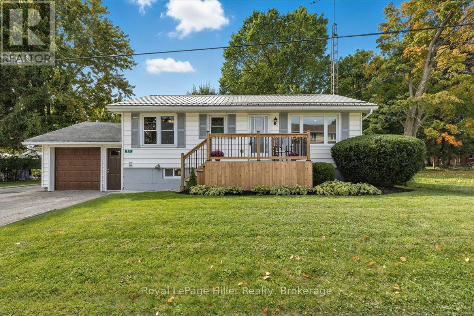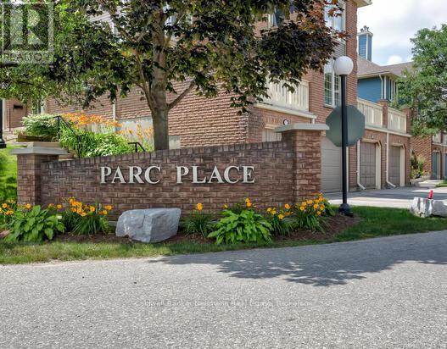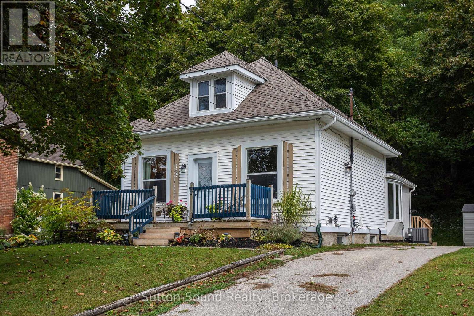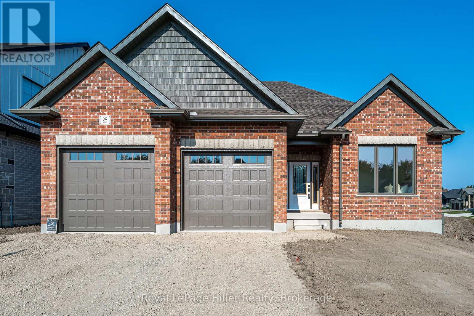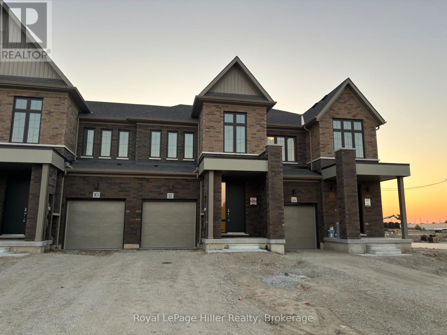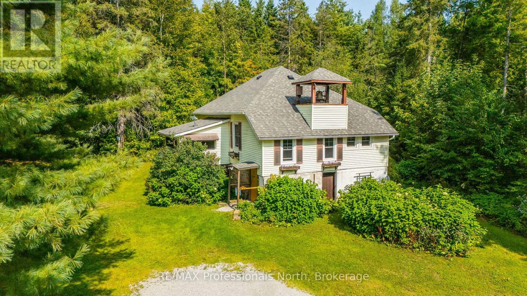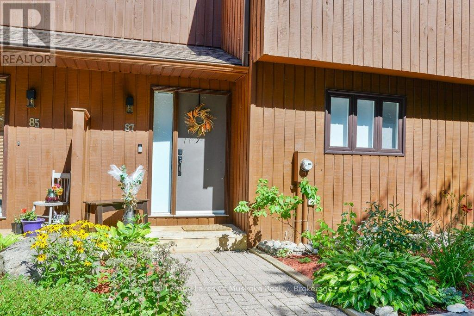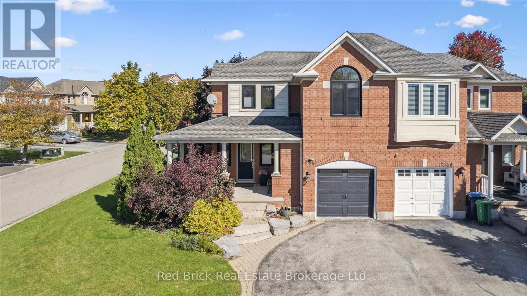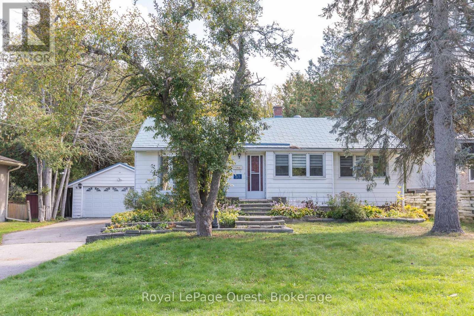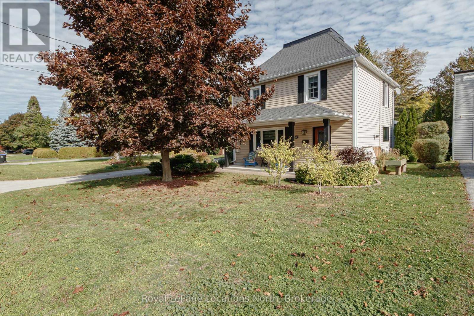479 Oxbow Crescent
Collingwood, Ontario
The perfect home or getaway in Collingwood - Ontario's Four Season playground. This remarkable condo townhome is located in Living Stone Community (formerly Cranberry) - close to waterfront, trails, golf, beaches and ski hills. Enjoy a reverse floor plan with a bright and open upper main floor - featuring vaulted ceilings with a sky light, a cozy wood burning fireplace, and a large private balcony backing onto mature trees. The ground floor offers two sizeable bedrooms and two updated four-piece bathrooms with a recently installed walkout to your private deck from the primary bedroom. Ample storage is available under the stairs and in your exterior personal shed. Control your temperature efficiently with 2 recently installed ductless cooling and heat pump systems - one on each floor, plus baseboard heaters for backup. A rare opportunity for a lovingly maintained home with reasonable condo fees, a well managed community, visitor parking, and beautiful, mature trees surrounding the property. Your Collingwood Lifestyle awaits! (id:54532)
30 Glascow Street N
Guelph, Ontario
Location, location, Location. The Home is ready for the creative and loving touch of a new family. The Property has been in the same family from day one. The time has come to pass the torch to someone with vision and a creative touch. Over 1700 square feet of space to work with featuring 9 foot ceilings and spacious principle rooms. Peaceful downtown location with private rear yard. 15 minute walk to downtown. (id:54532)
202 Union Street
North Huron, Ontario
Stunning Family Home in Blyth. Your Dream Awaits! Discover this delightful story-and-a-half home located at 202 Union St, Blyth, perfect for families seeking space and comfort. With four spacious bedrooms and two full baths, this residence is designed for modern family living. Set on a nearly half-acre lot, the property features an outdoor oasis ideal for relaxation and entertainment. The large open eat-in kitchen, complete with a generous pantry, maximizes counter space and functionality, making it a chef's delight. Enjoy year-round comfort with natural gas heat and central air conditioning. The master bedroom boasts a private balcony, offering a tranquil retreat to unwind after a long day. Adding to the appeal, this home includes a detached heated shop measuring 40x24, equipped with its own bathroom, perfect for projects or hobbies. Additionally, a detached barn measuring 35x25 provides versatile storage options or potential for personal use. Don't miss out on this fantastic family home schedule your viewing today and make it yours! (id:54532)
453157 Grey Road 2
Grey Highlands, Ontario
Perfect country property! This spacious and stunning 6-bdrms, 3-bthrms raised bungalow on 1.5-acres offers the perfect blend of comfort, convenience, and income potential.Step inside from the covered front porch to find a welcoming foyer complete with a convenient closet. The home features new vinyl plank flooring and large windows throughout, flooding the space with natural light and accentuating its airy ambiance.The heart of the home lies in the pine living room, boasting a cathedral ceiling and a cozy wood stove insert, perfect for cozy evenings. Galley kitchen with oak cupboards and a bright 3-panel breakfast/dining nook. 4 above grade bdrms, including a primary suite with a walk-in closet and a 4-piece ensuite featuring a jet tub and corner shower. A hallway with a main floor 4-piece bath, two linen closets, and main floor laundry with a double closet adds to the convenience.The fully finished basement suite is complete with its own kitchen, dining area, living room/rec room, office/den, cold room, utility room, 3pc bthrm, & two bdrms. Whether you're looking for additional living space, a guest suite, in-law apartment, or rental income opportunity, this home offers everything you need. Attached 2-car garage & a second detached 2-car garage/workshop with hydro. Generac generator, HRV system, & aluminum roof.Outside, enjoy the great patio and back deck, perfect for relaxing or entertaining against the backdrop of the serene landscape with the outer lying Osprey Wetland Conservation Lands.Located in a prime spot surrounded by natural beauty with plenty of birds and wildlife and recreational opportunities for every season, this home offers the ultimate country lifestyle. Explore nearby conservation areas, fishing, parks, skiing resorts, and golf courses. Just a 10-minute drive to Dundalk and 25 mins to Markdale, 15 mins to Lake Eugenia, 30-40 mins to Georgian Bay, enjoy the tranquility of rural living without sacrificing convenience. (id:54532)
8989 Concession 11
Wellington North, Ontario
Nestled on over 15 acres of scenic countryside, this 4-bedroom, 4-bath brick bungalow offers more than 2,000 sq. ft. of comfortable living space. The main floor features a spacious living room with hardwood floors and a fireplace, a bright kitchen with stainless steel appliances and scenic views, and two generous bedrooms. The finished basement provides additional bedrooms, a recreation room, and flexible space suitable for a home office, studio, or the potential to add an in-lawsuite. The property includes 3 acres of workable farmland, pastures, a 40 x 170 ft coverall, a chicken barn (currently inactive), gardens, and a private pond. Perfect for a hobby farm, multi-generational living, or simply enjoying the peace and charm of country living. (id:54532)
112 Thomas Street
Stratford, Ontario
This larger-than-expected family home is ideally situated in Stratfords west end, close to grocery stores, schools, and convenient commuting routes. Step inside to a wide foyer and an open-concept layout that seamlessly connects the living, dining, and kitchen areas, perfect for everyday living and entertaining. The kitchen features sleek Samsung appliances and a handy pantry for extra storage, while the living room offers a cozy gas fireplace. Custom California shutters throughout add a touch of elegance. Off the attached two-car garage, you'll find a well-designed mudroom. Enjoy main-floor laundry and a convenient 2-piece bathroom. Upstairs is the true highlight; spacious family room over the garage provides an ideal retreat or gathering space for the family. Three comfortable bedrooms include a generous primary suite with a private ensuite and double closets. A full 4-piece bathroom completes the upper level. Outside, enjoy the extra-large, fully fenced yard with a concrete patio, plus a double concrete driveway that offers plenty of parking. The unfinished basement with bathroom rough-in, provides endless potential for customization. Stylish and move-in ready, this home offers space, comfort, and convenience on a desirable street. (id:54532)
20 Fish Rock Road
Huntsville, Ontario
Discover the perfect blend of adventure and tranquility at 20 Fish Rock Road, nestled in beautiful Huntsville, just 15 minutes to downtown. Here, you're just moments away from the thrilling slopes of Hidden Valley Ski Resort in winter and the serene waters of Lake Waseosa in summer. This charming 4 season cottage offers year-round fun, with a lit skating trail at nearby Arrowhead Park for those cozy winter nights. Lake Waseosa has a delightful secret: no public boat launch means you can enjoy the peaceful waters without the chaos of weekend warriors. Picture yourself gliding across the lake on a Sea-Doo or enjoying a leisurely afternoon of water skiing and wakeboarding, all while soaking in the tranquility of your surroundings. Convenience is at your fingertips with all of Huntsville's amenities close by. Need a hospital? It's just around the corner. Want to indulge in delicious cuisine? Beautiful restaurants await! Golf enthusiasts will love the spectacular courses, while culture buffs can enjoy live theater and music performances in the area. This location is a year-round wonderland. In winter, snowmobile trails start right at your doorstep, and in summer, they transform into ATV trails, making it easy to enjoy all your favorite toys right from home. For those who need to stay connected, fibre optics are available at the driveway, so you can work from your lakeside cottage while enjoying stunning views. The cottage itself is designed for fun, with multiple rec rooms that cater to both adults and kids. The sun porch overlooking the lake is perfect for morning coffee or evening cocktails, and granite steps lead you down to the dock, where the views are a perfect 10 out of 10. If you're ready to embrace adventure and serenity, 20 Fish Rock Road is calling your name. Make this delightful retreat your home away from home (id:54532)
43 Bruce Street E
Goderich, Ontario
Discover this inviting 3 bedroom home ideally located a short walk to both the stunning shores of Lake Huron and the vibrant downtown core of Goderich. Perfect for first-time buyers, this property blends warmth, character and convenience. Step inside to find beautiful pine plank floors, high ceilings, and a bright welcoming layout that feels like home the moment you walk in. Enjoy your morning coffee or evening unwinding in the 3 season front porch, offering the perfect space to relax and watch the world go by. A detached garage built in 2022, fully insulated and heated, provides excellent space for hobbies, storage, or a year around workshop or just a garage. Don't miss this opportunity to own a home with timeless charm in one of Ontario's most desirable lakefront communities. (id:54532)
1704 2nd Con Road W
Hamilton, Ontario
Here is an opportunity to acquire that piece of land to custom build your dream home, or move in and enjoy quiet country living in your cozy cottage. The south facing back yard picks up a full day of sun - shining on your own private paradise. Set on just over 2 acres of gardens and pasture, surrounded by farmland, this property offers everything you need to live off the land. Currently home to 3 Alpacas, 5 Goats, 12 Geese and Ducks, 7 Chickens, 3 dogs, 4 cats and a family of 3, this is an opportunity to escape the subdivision and enjoy your own space. Located between Lynden and Orkney, you're not far from Hamilton, Brantford and the 403 to take you anywhere you need to go. But why leave home when you're already in paradise. The 25 x 45 workshop has a separate hydro service, and mechanics pit, great for anyone looking for some indoor space to putter. The current owners have updated the important items along the way, including windows, a new furnace, and water system with a new upsized septic system and cistern to supplement the well, so you can move in with confidence. The uniqueness of this property is best enjoyed in person. Check out the video highlights, book a viewing and bring a coffee to enjoy in the sunshine. (id:54532)
114-116 Arthur Street
Guelph, Ontario
This legal triplex is a rare find and a true cash-flow powerhouse. One half of the building is being completely rebuilt from the ground up, including new footings, and will be fully completed before Christmas, while the other half has been fully renovated over the past few years with modern, quality updates throughout. With a downtown location, this property offers incredible rental potential of over $8,100 per monthor choose to live in one unit and rent out the other two.Both sides of the building will be turnkey and ready for tenants or to move in. This triplex has a strong rental history and has never sat vacant, making it a perfect opportunity for investors seeking immediate income or a live-in scenario with supplemental rental income.Dont miss your chance to own a fully legal, high-performing investment property in the heart of the city. Contact the listing agent for full details and rental history. (id:54532)
251 Pearson Street
Meaford, Ontario
Welcome to your remarkable renovated home with curb appeal and added value beyond what your eyes can even see! UPGRADES galore starting in 2019 extending into 2025 - too many to note here. Come see for yourself! Roll into your double-wide cement driveway lined with grand armour stone to welcome you into your new home-sweet-home. This property features a walkout lower level onto your rear cement patio which leads into your fully-fenced yard to keep either your kiddo(s), animal(s), or both safe. The white cedar side fences and private tree-lined rear yard, which has seasonal views of Georgian Bay, creates your very own urban oasis. The inside of this home features granite and quartz countertops throughout (kitchen, baths, and bar), a three-pane sliding door that walks out onto a composite balcony out front with glass railings from the kitchen/dining room. From the living room, sliding doors lead to an aluminum deck creating a dry patio below fit with pot lights. Find durable high-grade vinyl flooring throughout and cozy carpets in the bedrooms. Relax in front of one of your two natural gas fireplaces or just enjoy the comforts of your forced-air furnace and central air conditioning. All of the original attic insulation was removed and replaced with a spray-foam base and top-layer of loose blown-in insulation - talk about efficiency! The associated upgraded attic venting helps regulate air flow and maintain a comfortable temperature. The entire exterior facade was removed and replaced with IKO EnerFoil insulating foam board, Be-On Stone, and Gentec vinyl siding. This property is in a sought after area close to the golf course and hospital. Benefit from all of the professionally contracted finishes, home efficiency, full Municipal services, and the move-in ready state of this beautiful home. You don't want to miss out on this one! Call your REALTOR to book your showing today. (id:54532)
180 Elizabeth Street
Stratford, Ontario
Welcome to 180 Elizabeth Street, a beautifully preserved home filled with intricate character details. Just a short walk to downtown Stratford's shops, restaurants, theatres, and riverfront trails, this home is nestled in one of the city's most desirable mature neighbourhoods. The incredible landscaping, stone walkways, and grand front porch create an inviting atmosphere that highlights the home's striking curb appeal. With 4 finished levels of living space, this spacious, light-filled home blends timeless charm with modern functionality, offering flexibility for families, creatives, or multi-generational living.The main floor is both grand and welcoming, beginning with a lovely front foyer that opens into a stunning formal living area. The beautiful staircase, crown moulding, and detailed trim set the tone for the home's elegance, perfect for welcoming guests. Stunning leaded-glass windows fill the space with natural light, enhancing the warmth and craftsmanship of its heritage architecture. This level also features a tasteful kitchen with pantry, dining area, cozy sitting room, and convenient powder room. Upstairs, the second floor offers a graciously sized primary suite with sitting area, additional bedrooms, a fully renovated bathroom, and a dedicated laundry area, all connected by a wide, airy hallway that adds to the open feel.The third floor features a charming, loft-like space with 3-piece bathroom, an ideal setting for a home office, creative studio, teen retreat, or guest suite. The fully finished basement includes one bedroom with its own private entrance, kitchen, laundry, and bathroom, perfect for extended family or guests. Outside, a detached garage provides added convenience and storage, while the fenced backyard offers a peaceful retreat surrounded by thoughtfully designed gardens.This is a rare opportunity to own a home where rich heritage, thoughtful updates, and an unbeatable location come together in perfect harmony. (id:54532)
169 Country Club Drive
Guelph, Ontario
Welcome Home to This Charming 3-Bedroom Bungalow on a Quiet, Family-Friendly Street! Step into comfort and character with this delightful bungalow, perfectly nestled on a peaceful, tree-lined street ideal for families or anyone seeking tranquility and convenience. The main floor boasts three generously sized bedrooms, each filled with natural light streaming through newer windows installed throughout the home. Enjoy low-maintenance living with attractive laminate flooring (installed just five years ago) and durable vinyl, creating a bright and welcoming atmosphere from the moment you enter. Downstairs, the fully finished basement offers incredible additional living space. A fourth bedroom, a spacious family room, and a built-in bar provide the perfect setup for entertaining friends or hosting cozy movie nights. The large laundry/furnace room offers both functionality and extra storage, something this home has in abundance on every level. Recently updated in June 2025, the main 4-piece bathroom features new tile flooring, a modern vanity, and a brand-new toilet, adding fresh style and comfort to your daily routine. This home has been meticulously maintained, with numerous big-ticket updates for peace of mind, including: New roof shingles (2018) Brand-new furnace and central air conditioning (2025) New tankless water heater (2025) Culligan water softener system (2023).Step outside into your private, deep backyard oasis. Lush and green with mature trees, including your very own pear tree that promises delicious seasonal fruit.This space is perfect for relaxation or weekend BBQs with friends and family. Whether you're a first-time homebuyer, downsizer, or investor, this property offers unbeatable value, comfort, and location. Conveniently located near parks, public transit, Guelph Lake and beach, and just a short drive to a shopping plaza featuring Walmart, Home Depot, banks, and more. (id:54532)
11 Schade Street
West Perth, Ontario
Enjoy the ease of one floor living in this 2 bedroom bungalow on a spacious lot that offers a country feel while still being less than 20 minutes to Listowel. Backing onto open farmland, this home provides both privacy and peaceful views. Recent updates include a renovated bathroom, new garage door and garage man door, and the convenience of main floor laundry. The metal roof (2023) adds long-lasting durability, while outdoor spaces like the welcoming front porch and back deck (both new) are perfect for relaxing or entertaining. With an attached garage, ample yard space, and a location that balances small-town living with close-to-town convenience, this property is ideal for first-time buyers, downsizers, or anyone seeking simple, comfortable living in a beautiful setting. (id:54532)
56 - 941 Gordon Street
Guelph, Ontario
Welcome to Unit 56 in Parc Place, a rare opportunity to own a spacious, move-in-ready townhome in one of the most desirable complexes in the city's South end. Enjoy the perfect blend of city convenience and peaceful community living. You're just minutes from shopping, restaurants, and public transit, yet the community is so quiet and serene you'd hardly know you're in the city. The complex also offers resort-style amenities including: outdoor pool, tennis & pickleball courts, dry sauna with change room. This well-maintained townhouse features: single-car garage with direct access to the finished basement, upgraded hardwood floors on the main level, cozy gas fireplace, open-concept kitchen with newer fridge (1 year old), stove and dishwasher, custom wooden cabinet and sliding doors leading to a large, private oversized deck ideal for relaxing or entertaining. Upstairs you will find three bright, spacious bedrooms and a full 4-pc bathroom. The fully finished walk-out basement offers a large recreation room, another 3-piece bathroom, laundry area, cold room and ample storage and direct entry to the garage. Backing onto mature trees for added privacy, this unit is part of a well-managed condo association that takes care of: roof shingles, exterior windows and doors, deck maintenance, landscaping and property care, snow removal (including walkways and stairs).If you're looking for low-maintenance living in a quiet, friendly community with excellent amenities, this townhouse is a must-see! (id:54532)
449 5th Avenue E
Owen Sound, Ontario
This inviting 2-bedroom, 2-bathroom home offers comfort, character, and a prime location. The main floor features a spacious primary bedroom and large windows that fill the home with natural light. The kitchen has been refreshed with new countertops and sink, and comes complete with all appliances.Enjoy modern conveniences with a gas furnace, central air, and a private driveway. The backyard is a true highlightbacking onto the escarpment, it provides a peaceful retreat with direct access to nature. Located just steps from the back entrance to Harrison Park and close to hiking trails, this property combines privacy with proximity to outdoor recreation.Perfect as a first home, downsizing option, or investment, this home offers an excellent opportunity in a sought-after Owen Sound neighbourhood. (id:54532)
31 Ryde Road
Guelph, Ontario
Welcome to this back-split home, nestled in the highly sought-after and mature West End of Guelph. With over 2000 square feet of thoughtfully designed living space, this home creates a truly inviting atmosphere. Perfect for families, multigenerational living, or those seeking a property with tremendous versatility, this home offers an abundance of features that are sure to impress.As you step into the bright and airy main floor, you'll be immediately captivated by the hardwood and ceramic floors. A formal living room invites you to relax and unwind, while the large oak kitchen, offering extensive amount of cupboard space, provides the ideal setting for culinary creations. The adjoining dining area makes entertaining easy, and the spacious family room offers plenty of room for gatherings, boasting sliding glass patio doors to the maintained and fully fenced backyard.A full 3-piece bath and a sizable bedroom complete the main level, providing comfort and convenience for family or guests The upper floor features 3 additional bedrooms, including a master suite, offering ample closet space and a serene retreat. The large 4-pc bath is highlighted by a skylight that fills the space with natural light.The fully finished basement which is also accessible via a separate entrance through the garage offers high ceilings. Featuring a fifth bedroom and an expansive recreation room, it can easily be transformed into a home office, an entertainment hub, or even a private suite for extended family or guests. The basement's layout also offers significant potential for those looking to create an income-generating space, with a completely separate entrance providing privacy and convenience. This home offers a newer roof and skylights (2015), garage door (2015), Samsung washer & dryer (2024), hot water tank rental(2024), and a garage door opener (2022). Conveniently located by schools, the Hanlon Expressway, Zehrs, Costco. Book your viewing today and you will not be disappointed! (id:54532)
25 Avery Place
Perth East, Ontario
This rare, and tastefully designed bungalow, is one of Stroh Homes last available lots on Avery Place! With 1700 square feet and 9 foot ceilings, this home is spacious and bright. This home features high quality finishes including wide plank engineered hardwood flooring and LED pot lights throughout. The floor plan is thoughtfully designed with luxury, open concept dining room and kitchen including granite countertops and soft close doors as well as a stunning great room with gas fireplace. Enjoy a luxurious primary suite with ensuite including double sinks and a walk-in closet. Two additional bedrooms on the main floor offer plenty of room for your family, guests, or to create a home office. An additional full piece bathroom completes the main floor. The basement offers additional living space with egress windows and bathroom rough in. There's also still plenty of room for a large rec room. Your new home also features a two car garage for convenience, walk up from the garage, and ample storage. Stroh Homes has years of experience and dedication to the trade. Built with high quality products and great attention to detail, Stroh Homes provides peace of mind knowing your home will be built to last. Basement can also be custom finished for an additional cost. (id:54532)
12 Poett Avenue
Stratford, Ontario
Welcome to one of the first offerings at Avon Park by Cachet Homes! This brand new 3-bedroom, 3-bathroom townhome combines bright, modern design with a functional layout, ready for its very first residents.The main level offers an open-concept living, dining, and kitchen, perfect for everyday living and entertaining, as well as a convenient 2-piece bathroom. Upstairs, the spacious primary suite includes a 4-piece ensuite and an impressively large walk-in closet. Two additional bedrooms, a full bathroom, and second-floor laundry with generous storage complete this level. Located in Stratford's east end, Avon Park is close to shopping, restaurants, and everyday amenities, with quick highway access to the KW Region. Ideal for families and working professionals alike, this home features two parking spots (garage + driveway) and comes fully equipped with appliances and a garage door opener, and is EV outlet ready. Move-in ready and available immediately. (id:54532)
9357 Highway 118 Highway
Minden Hills, Ontario
Welcome to 9357 Highway 118, a unique schoolhouse built in 1870 and set on just over an acre of flat land, renovated over time and lovingly maintained as a year-round residence since the late 1970's. The original school bell remains intact and well maintained, adding to the homes distinct historical character. Enter through the practical mudroom to the main floor featuring an open-concept kitchen, dining, and living space with walkout to a screened porch, plus three bedrooms and a 4-pc bath. The lower level features an updated rec room, laundry and storage space and separate entrance to outside. Two large utility sheds, both with electrical service to store all the toys and yard equipment. Well treed and private, and conveniently located close to the Hwy 35 corridor for easy access and commute. Numerous updates including new soffit, fascia and eaves (2025) , and high efficiency propane furnace (2024). Don't miss out on the opportunity to own a part of Haliburton County history! (id:54532)
87 Southbank Drive
Bracebridge, Ontario
Simply beautiful and serene describes this professionally renovated 3-level condo townhouse with many recent upgrades. The list includes energy efficient ductless heating and cooling air systems, electrical sub panel and upgraded plumbing, dryer vent system, windows and patio door replaced on main and second level, light fixtures and under the railing lighting, window blinds and all stainless-steel kitchen appliances recently purchased. The modern kitchen and bathrooms have been completely renovated along with a fresh coat of paint throughout. On all three levels the floors are wood or ceramic tiles. On the lower level there is a free-standing gas fireplace. The walkout basement gives access to a small deck for sitting out and enjoying the forest and river views. There is a long list of inclusions as the seller is downsizing. Enjoy the peace and quiet from traffic noise, one of the benefits of living on a cul-de-sac. Included in the fees: Snow removal, grass/lawn care, common element spaces, parking (1 dedicated space & an undedicated space in visitor parking), front doors & roof. A membership for use of the boat basin, dock and shoreline can be purchased by the Buyer. (id:54532)
7241 Torrisdale Lane
Mississauga, Ontario
Welcome to 7241 Torrisdale Lane, a wonderfully kept and updated semi in a nice quiet area. Located on a beautiful and quiet lot, larger than most in this area. Step inside to the open concept living room dining room with a sitting area and a fireplace for those cozy nights. Adjacent to the living room is a kitchen built for cooking and entertaining. Exit your wonderful kitchen through sliding doors to your very own oasis; a beautiful and private backyard with composite decking, and manicured landscaping, all maintained by an in-ground sprinkler system. Upstairs you will find 3 bright and spacious bedrooms, including a primary bedroom with walk-in closet and ensuite, and a second 4 piece bathroom. Downstairs is an unfinished basement just waiting for you to put your own personal stamp on things. This house definitely shows pride in ownership, evidenced by all of the updates which include: Roof (2017), Windows & Patio Door (2022), Window bump outs vinyl siding (2023), Stone Steps in front (2017), Furnace and A/C (2018), Insulated Garage Door (2024), Water Softener (2023), High-end Window blinds (2022), In-ground sprinkler system (2022). Make sure you put this home on your tour list. (id:54532)
59 Fittons Road E
Orillia, Ontario
Located in one of Orillia's most sought-after neighbourhoods, this 3 bedroom, 2 bathroom raised bungalow offers excellent potential for buyers looking to update and make it their own. The main level features 3 spacious bedrooms, including a primary bedroom with an ensuite, a bright living and dining room and kitchen with a pass-through window to the family room that leads to a large back deck and beautiful private backyard. The spacious basement is unfinished, providing a great opportunity to add additional living space and create a custom layout to suit your needs. Set on a beautiful large 200' deep lot and a detached garage with an attached shed, this home offers ample outdoor space, storage and parking. Situated in an ideal location in the north ward providing easy access to schools, parks, shopping and amenities. (id:54532)
377 Hickory Street
Collingwood, Ontario
Welcome to this fantastic family home, where a charming covered front porch invites you inside. The thoughtfully designed layout features a cozy family room centred around a natural gas fireplace, flowing seamlessly into the dining room and a beautifully designed kitchen with heated floors. A spacious, fully insulated four-season sunroom across the back of the home offers versatile living space with in-floor heating, a mudroom, and a convenient powder room, and opens onto a deck with a remote awning perfect for outdoor entertaining. Upstairs, you will find three well-sized bedrooms and a large bathroom complete with a soaker tub, shower, and vanity. Set on a beautiful full town lot with mature trees, perennial gardens, and wonderful privacy, this property also includes a detached two-car garage and is just minutes from downtown Collingwood. (id:54532)

