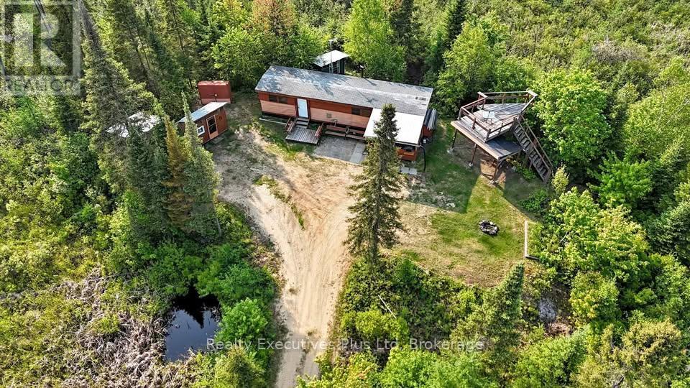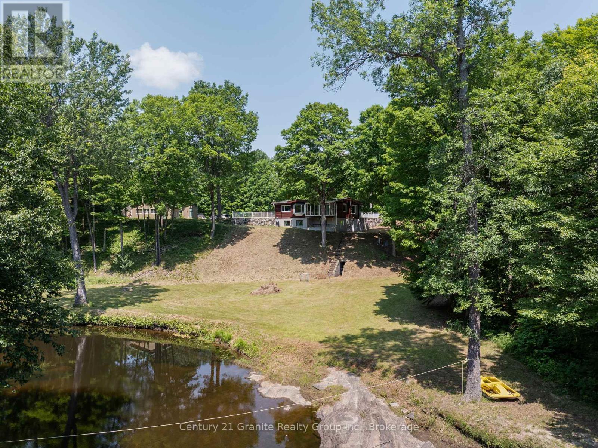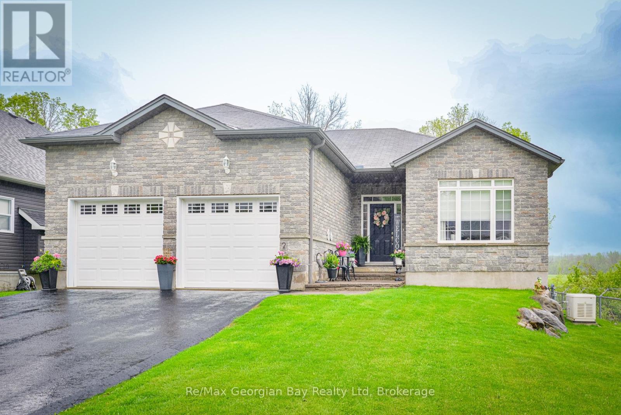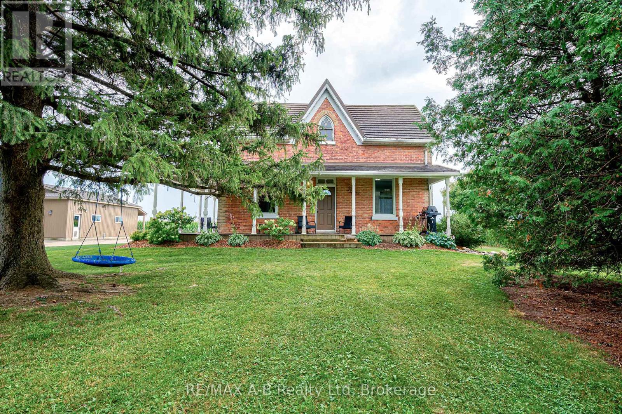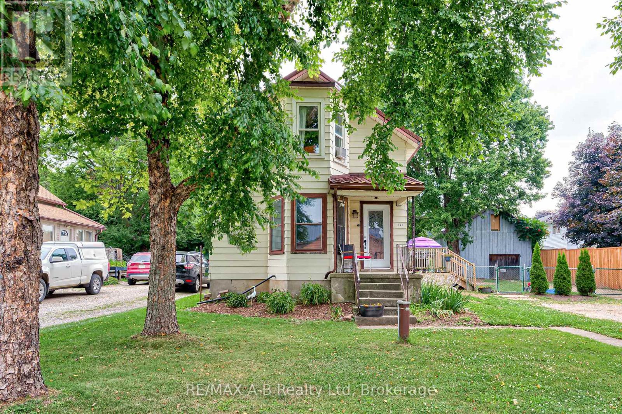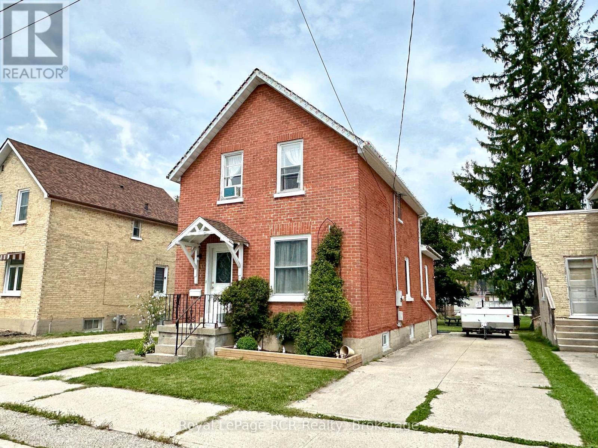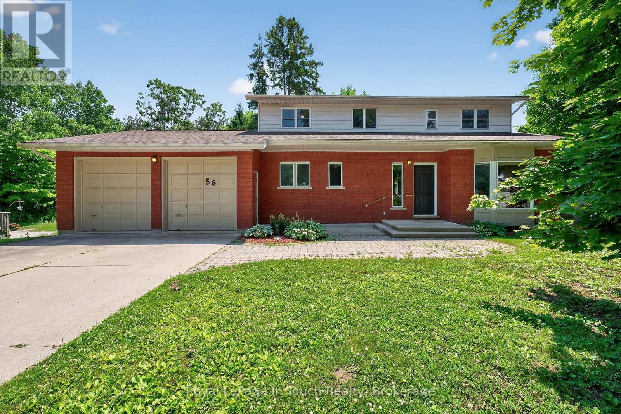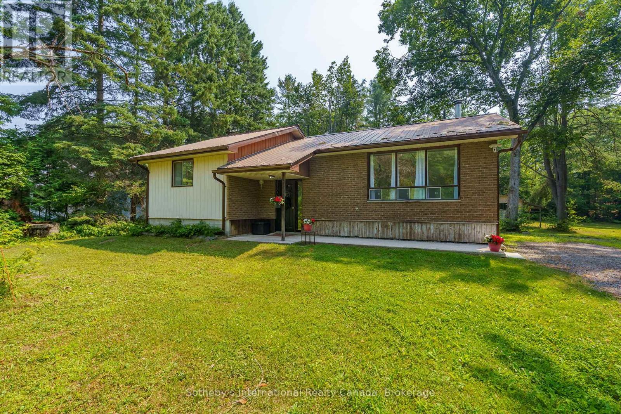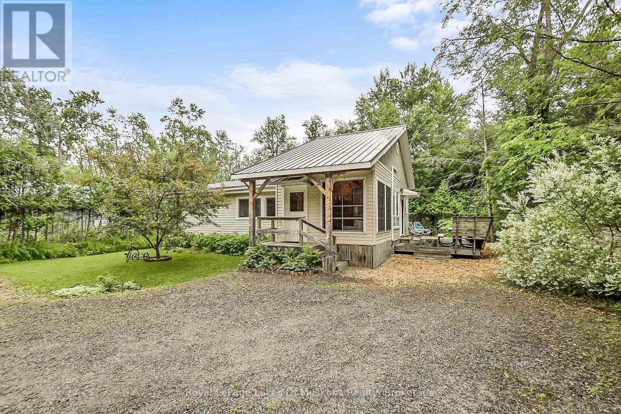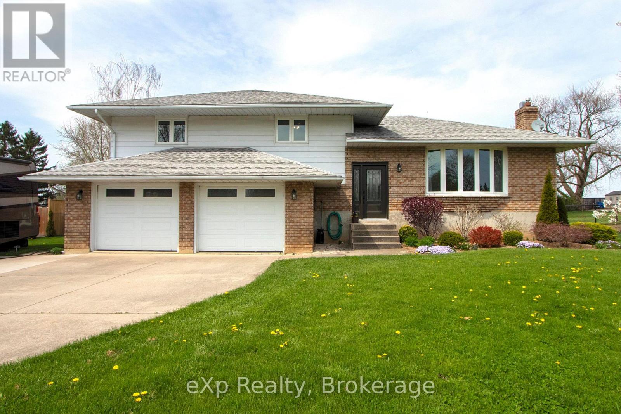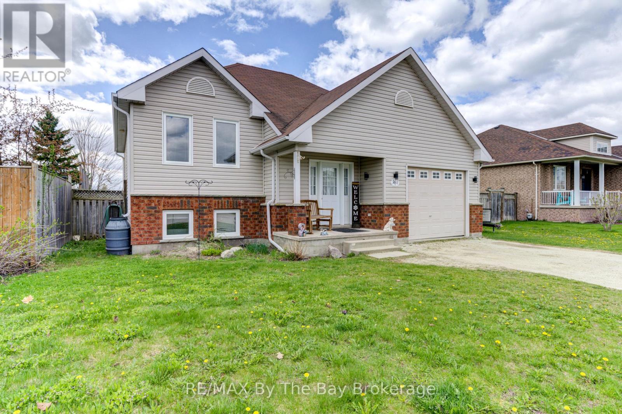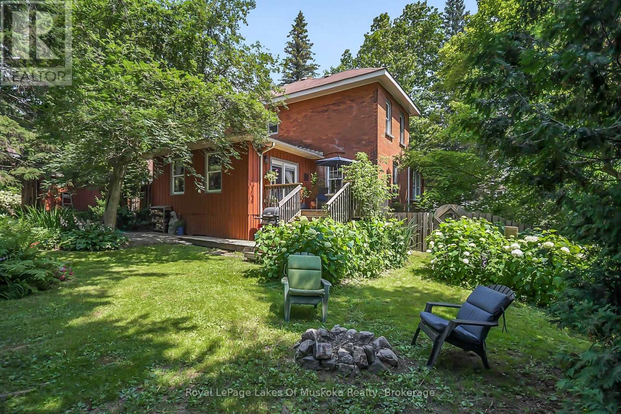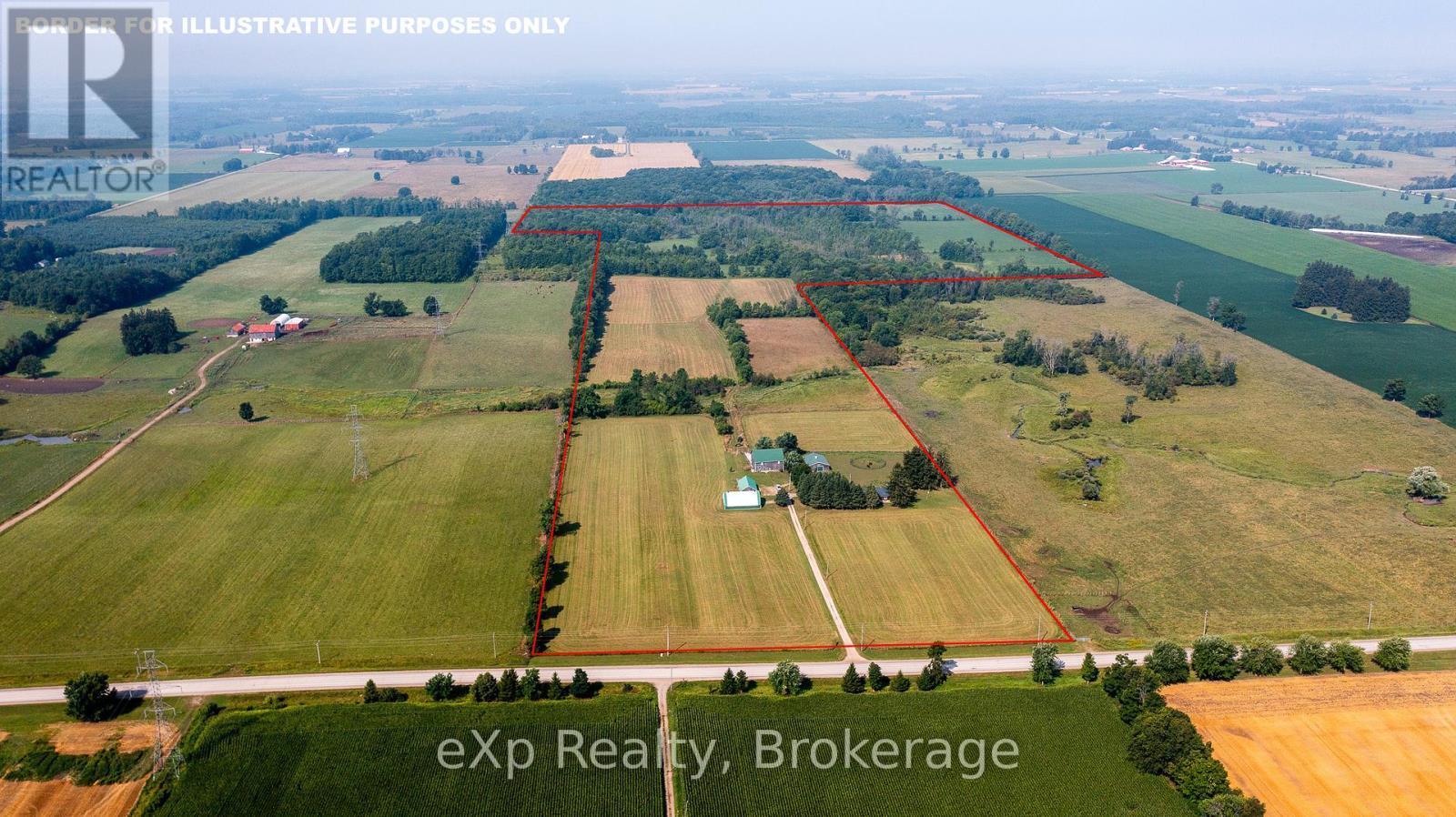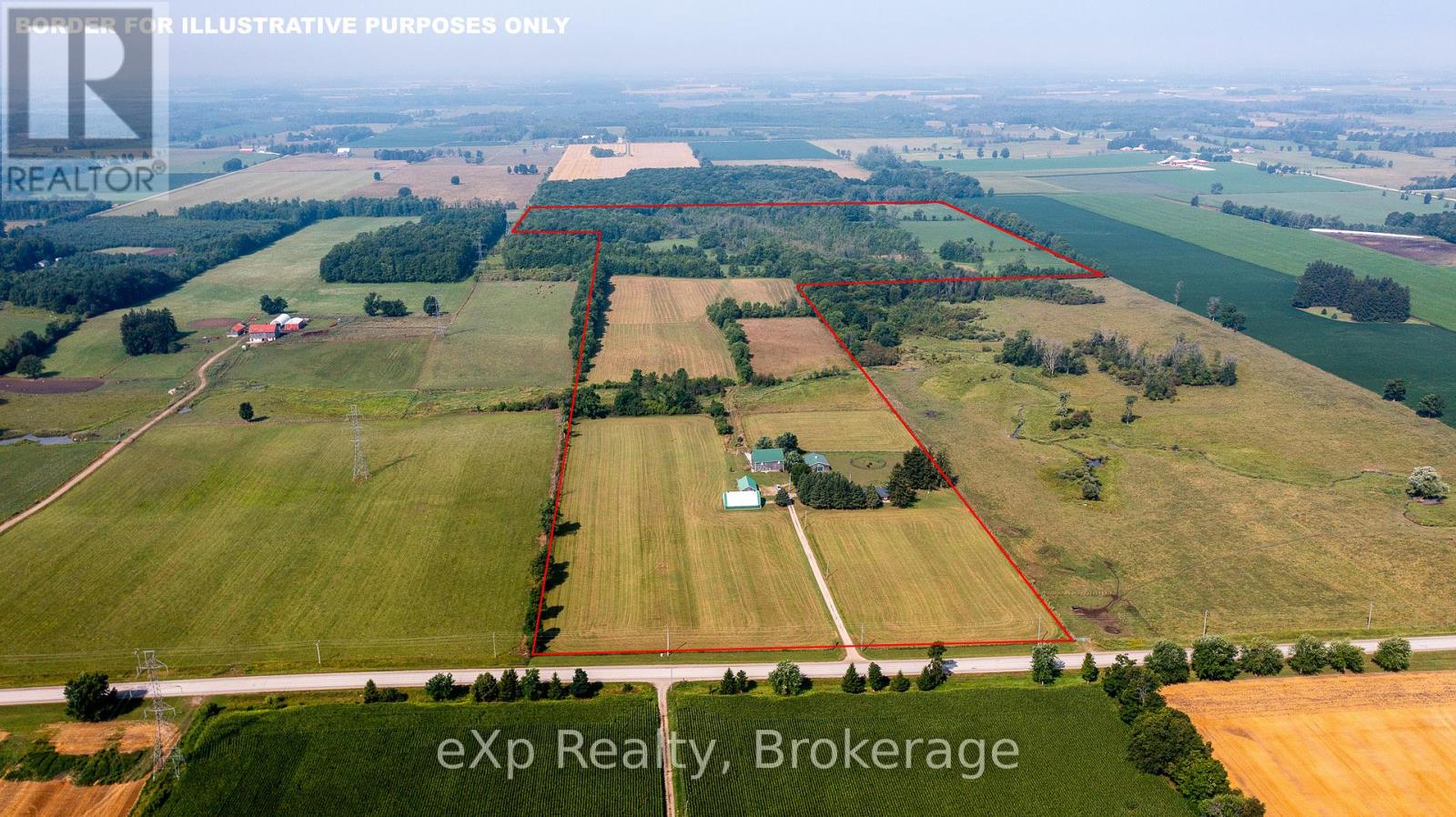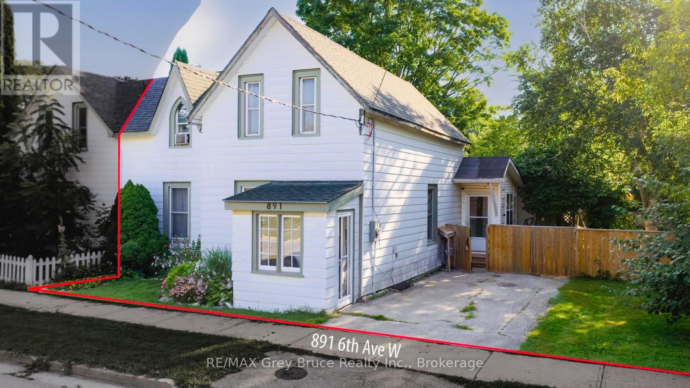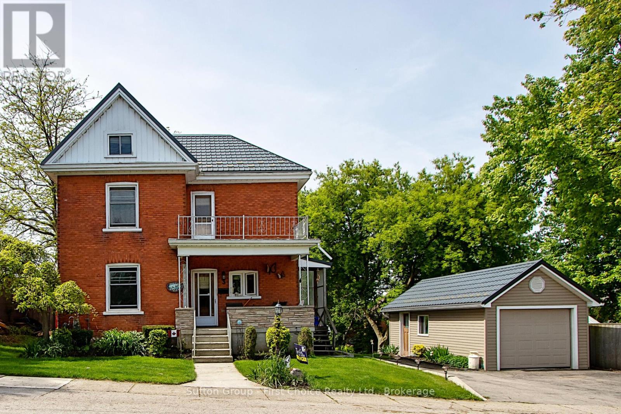66 Nottawasaga Street
Orillia, Ontario
** Why renovate an underperforming asset when you can save the hassle and hit the ground running with cashflow right away ** 6% cap ** Position yourself in the heart of Orillia-one of Ontario's fastest-growing & most consistently sought-after real estate markets. This fully legal, solid-brick fourplex offers immediate cash flow, long-term stability, and a level of quality rarely seen in income properties. With four beautifully updated one-bedroom units, this building blends historical charm with contemporary upgrades, appealing to discerning tenants & savvy investors alike. Meticulously renovated over the past four years, the property has undergone extensive capital improvements a new roof (2019), high-efficiency furnaces (2020), AC units for main floor apartments, new concrete walkways (2022), and fresh exterior enhancements such as new decks, upper-level siding, & a dedicated storage shed (2023). With no deferred maintenance, this is a truly turnkey asset. A recent fire & building inspection in January 2025 confirms full compliance with all municipal codes, ensuring peace of mind and regulatory clarity for any investor. Designed for long-term operational ease, the building includes five separate hydro meters, private entrances for each unit, shared basement laundry, and a newly paved four-carparking lot. These thoughtful upgrades enhance both tenant satisfaction & property management efficiency. The flexible zoning also allows for a variety of rental strategies, whether continuing with traditional long-term tenants or exploring mid-term furnished rental opportunities. Located just a short walk from Orillia's bustling downtown, tenants enjoy direct access to a wealth of amenities including restaurants, cafes, boutique shops, the public library, and Lakehead University. The nearby boardwalk and waterfront trails further enhance the area's appeal, contributing to strong and consistent rental demand. (id:54532)
104 Butternut Court
Grey Highlands, Ontario
Five minutes from first chair and miles from ordinary, this new construction, custom-built chalet sits within an exclusive enclave of just 12 private residences in Beaver Valley Woodlands. Designed for those who measure winter in powder days and summers in time outdoors, this 3,546 sq ft, 5-bedroom, 4-bath modern alpine home rests on 1.37 acres framed by 100 newly planted spruce, pine, and fir. Outside, striking onyx board-and-batten pairs with cedar shake and natural hand-laid stonework. Inside, floor-to-ceiling windows and 13-ft vaulted ceilings flood the great room with light, framing a statement fireplace clad in sophisticated porcelain stoneware. This true wood-burning hearth is après- perfection--boots kicked off, glasses raised, stories swapped by firelight. Every detail has been curated for high-end living, from the white oak hardwood floors to the 8-ft solid poplar doors and trim. The stunning kitchen is crafted with full-height solid wood cabinetry, a 7-ft quartz island in muted sage, an artisan glazed tile backsplash, and fully integrated stainless steel appliances. The main-floor primary suite offers a custom walk-in closet and an ensuite finished in luxe porcelain tile, with a freestanding soaker tub, glass-enclosed rainfall shower, and double vanity in warm wood and quartz. Upstairs, 2 bedrooms--one with its own fireplace--share a 3-pc bath. The lower level is a polished extension of the home's elegance, anchored by a floating staircase with sleek glass panels and black steel accents. Heated polished exposed aggregate floors embedded with marble and stone chips flow through a bright rec room, full gym, 2 bedrooms, and a 4-pc bath. The oversized garage is finished with in-floor heat, waterproof walls, and epoxy floors, purpose-built for ski tuning, bike storage, and year-round gear. Backed by the 7-year Tarion New Home Warranty for peace of mind. 104 Butternut Court is the perfect base camp for a life well-lived, on and off the slopes. (id:54532)
44 Cedar Drive
South Bruce Peninsula, Ontario
Welcome to 44 Cedar your lakeside retreat in the heart of Red Bay, sitting on the shimmering shores of Lake Huron. This charming 5-bedroom cottage captures the essence of relaxed, classic cottage living, perfect for family getaways or as a rental investment. Pride of ownership shows with key updates including roof, siding, ceiling redone as cathedral in drywall, The main floor offers four spacious bedrooms, a full bathroom, and an open-concept living and dining area filled with natural light from large windows overlooking the surrounding trees. Upstairs, a versatile loft provides extra sleeping space, a cozy reading nook, or the perfect kids hideaway. Outside, the deck is ideal for morning coffee or gathering with loved ones to watch the sky light up at sunset. Evenings end best with bonfires under the stars, while the large detached garage keeps your kayaks, bikes, and beach gear ready for days on the water. Set in one of the Bruce Peninsulas most beloved lakeside communities, you'll enjoy swimming, paddling, and sandy shores just steps from your door all with the breathtaking backdrop of Lake Hurons legendary sunsets. (id:54532)
297 Joly Strong Road
Joly, Ontario
Welcome to this perfect escape from the bright lights and hustle of the city. This off grid 37 acres of privacy offers a very well maintained driveway off of a 4 season township maintained road. This property offers lots of level cleared spots that you could set up your RV and just sit back and relax. Located 5 minutes from Sundridge where you can find public beaches, restaurants, grocery store, variety store, RBC, Home Hardware, vet clinic, laundromat and more! Construction trailer that has been converted into an off-grid camp and there is an outhouse on the property. Inside the trailer needs work, but it would not take much to get it back in shape. (id:54532)
329 Rose Island Road
North Kawartha, Ontario
Welcome to your private country home or getaway from the city! Set back on a quiet road and nestled on over 100 acres of beautiful forested land, this 4-bedroom, 2-bathroom home with over 2,000 square feet of living space across two levels offers unmatched privacy with over 1,400 feet of frontage on picturesque Crowe River featuring a natural rock shelf and deep section for swimming. The main level offers a bright, open-concept kitchen with large windows showcasing panoramic views of the property and river. Flow through to the combined living and dining area with a cozy woodstove and sunroom walkout for the perfect place to unwind while soaking in the natural surroundings. The primary bedroom is conveniently located just off the main living area, accompanied by two additional bedrooms, all featuring warm wood ceilings and wood accent walls. The updated main floor bathroom is a spa-like haven, complete with a soaking tub, double sinks, and a luxurious shower. The finished lower level offers a separate side entrance, spacious rec room with woodstove, secondary kitchen and laundry room, plus a fourth bedroom with walk-in closet and a 3-piece ensuite. Outside, enjoy a detached garage, heated workshop, and multiple outbuildings for added storage. A network of private trails meanders through the property, including across the river, offering opportunities to explore and enjoy every corner of this vast, serene landscape. Located just 5 minutes to the public beach on Chandos Lake, 10 minutes to Apsley, and 2.5 hours to the GTA, this rare property blends incredible seclusion with convenient access. A true sanctuary for nature lovers, hobbyists, or those seeking a peaceful escape. (id:54532)
204 Elgin Street
Minto, Ontario
Enjoy an economic lifestyle with this freehold townhome with in floor heating. It is situated on a quiet dead-end street just 3 blocks from downtown shopping. Quality is assured from this Tarion registered local builder; JEMA Homes. Anticipated occupancy is December, 2025. Lock in your price now before any Tariff related price increases occur. (id:54532)
1210 Twist Lane
Highlands East, Ontario
Escape to your own private paradise on the pristine shores of Salerno Lake with this fully renovated, turn-key four-season cottage. Thoughtfully updated and meticulously maintained, this 3-bedroom, 1-bathroom retreat is ready for you to enjoy from the moment you arrive no work, no hassle, just relaxation. Step inside to find a warm and welcoming interior with modern updates that blend seamlessly with cottage charm. Whether you're hosting friends or gathering with family, the open and comfortable layout makes it easy to unwind and enjoy lakeside living year-round. Outside, your private dock offers immediate access to deep, crystal-clear waters, perfect for swimming, boating, or casting a line into one of the areas best fishing lakes. With complete privacy from neighbors and road traffic, this is the ultimate escape. The property features a level driveway and sits on a privately maintained road, offering reliable, year-round access ideal for winter getaways or extended summer stays. With Crown land nearby, you'll enjoy endless hiking, nature walks, and outdoor adventures right from your doorstep. From summer swims to winter skating, this move-in-ready lakefront gem delivers in every season. Combining modern comfort, total privacy, and unbeatable access to both water and wilderness, this is a rare opportunity to own a truly special cottage where lasting memories are made. (id:54532)
25 Fire Route 330 Drive
Trent Lakes, Ontario
Fortesque Lake. A pristine building lot ready to go to final permit stage. A rare find on any lake. Fabulous southern exposure. Hard-packed sandy beach. Shore Road Allowance owned. New septic installed in 2020 and is sized for 4 bedrooms. The Sellers submitted a pre-consultation application 05FEB25. The Municipality has responded 04JUN25. The Sellers have engaged the services of a planning consultant who has prepared a detailed plan to build a year-round home or cottage on water. It would be very easy to take over this project and proceed to the site plan application stage. Floor plans are available. The old cottage was removed on the 30th of May 2025 by a licensed contractor under a proper permit. A logical next step would be to install a temporary hydro service. Quote provided 05JUN25. The travel trailer. generator and utility trailer are excluded. (id:54532)
51 Donlands Court
Severn, Ontario
~~Wow check out this beautiful, custom built all brick bungalow featuring 4 (2 + 2) bedrooms, 3 bathrooms & located on a cul-de sac of a family friendly neighborhood within walking distance to the school, down town, shopping, walking trails or biking....enjoy the private back deck overlooking farm field. This lovely home features loads of upgrades including new black stainless appliances, granite counters in kitchen & all bathrooms, 4 pc ensuite, walk in closet, generac generator, sprinkler system with remote, engineered hardwood floors & tile floors, eat in kitchen with walk out to deck, separate dining area, power blinds with remote in dining room & living room, main floor laundry with garage entry, double attached oversized garage with 2 openers, finished lower level offers in law suite potential with a lg family room with gas fireplace, 2 lower bedrooms, a beautiful 3 pc bath with upgraded shower perfect for guest or teenagers, lg utility room for storage, leaf filter gutter protection, water softener, gas furnace and central air. This beautifully crafted home is built with exceptional quality by a builder that pays attention to every detail - every finish, fixture, and feature is thoughtfully designed to impress. Come check this home out and see the difference for yourself! Quick closing available if needed but flexible on closing. (id:54532)
6355 Perth Rd 55 Line
West Perth, Ontario
Welcome to this charming two-story country home nestled on just under 3/4 acre. Surrounded by beautiful mature trees and open farmland, this rural retreat offers peace, privacy, and picturesque views from every angle. The inviting front porch faces north and east, providing the perfect spot to enjoy your morning coffee while taking in the serene landscape. Inside, the home features four bedrooms and two full bathrooms, with a thoughtfully designed main floor that includes a laundry room and an open-concept living, kitchen, and dining area ideal for family gatherings and entertaining. A standout feature of the property is the generously sized 24'x32' shop with trusscore walls, complete with poured concrete floor and a cozy wood stove, making it perfect for year-round projects, hobbies, or extra storage. Whether you're looking for a quiet escape or a place to grow, this property combines country charm with practical living in a truly special setting. (id:54532)
195936 19th Line
Zorra, Ontario
Charming Two-Storey Home in Kintore, Ontario. Located in the peaceful village of Kintore, this well maintained two-storey residence offers a perfect blend of comfort and character. Ideal for first-time buyers or growing families, this inviting home features 3 spacious bedrooms, including a generously sized primary room offering ample personal space, 1 full bathroom designed with functionality. Detached garage plus parking for up to 6 vehicles, a rare find for the area. Fully fenced backyard, providing a secure and private outdoor area suitable for children, pets, or entertaining. Walking distance to the local Public School, offering everyday convenience for families. Enjoy the charm of small-town living while still being within reach of nearby amenities and services. Whether you're looking for a cozy family home or a peaceful retreat, this property delivers that within a welcoming community setting. (id:54532)
510 12th Street
Hanover, Ontario
Fantastic starter home located within walking distance to downtown and Hanover Heights School. This 1.5 storey brick home has 3 bedrooms and 1.5 baths. Come check out 510 12th Street in Hanover. This home has had many recent upgrades including the roof, new complete kitchen, flooring, windows (recently 3 new ones on the main floor), fresh paint throughout and spray foamed walls in the basement! Walk inside and you'll find a large living room, 2pc bath (which could also hold main floor laundry if you wish), separate dining room or use it has a home office, whichever you prefer! Kitchen has a walkout to your rear deck overlooking your large backyard too! Head upstairs to find 3 bedrooms and updated 4pc bath. Basement offers plenty of storage, laundry and walk up to your rear yard. Call your Realtor and book your showing on this one today! (id:54532)
714 Gloria Street
North Huron, Ontario
Welcome to 714 Gloria Street a spacious and well-designed bungalow nestled in the charming community of Blyth. This home offers a spacious open concept living space, featuring 2 generous bedrooms and 2 full bathrooms on the main level, ideal for comfortable family living in style. Enjoy the bright, open-concept kitchen complete with quartz countertops, perfect for cooking and entertaining. The main floor also boasts a convenient laundry area, making daily chores a breeze. Downstairs, you'll find 3 additional bedrooms and a third bathroom, ready for your personal and finishing touches to nearly double your living space. Sitting on a 60 x 100 ft lot, the property also features a spacious attached 2-car garage, offering plenty of storage and parking. Don't miss your chance to own this solid home with incredible potential in a peaceful, family-friendly neighborhood. (id:54532)
56 Robert Street E
Penetanguishene, Ontario
This Beautifully Maintained 4-Bedroom, 3-Bathroom Well-Built Home Sits On A Massive (75 x 264 ft.) Forested Lot In A Desirable Area Of Penetang. The Main Floor Features A Bright & Convenient Layout With Large Principal Rooms, Gleaming Harwood Floors & Tons Of Natural Light Throughout. Main Floor Offers A Updated Eat-In Kitchen With Walk-Out To Large Deck & Huge, Park-Like Private Backyard Oasis. Large Living Room, Formal Dinning Room, Family Room, Sun Room With Second Walk-Out To Deck, Bathroom & Main Floor Laundry/Mud Room Finish Off The Main Floor. Second Floor Features A Gigantic Primary Bedroom With Full Ensuite Bathroom, 3 Additional Good-Sized Bedrooms & A Third Full Bathroom. The Full Height Unfinished Basement, With Separate Walk-Up To 2-Car Garage, Offers The Potential For Additional Living Space Or Potential In-Law Suite. Additional Features Include: Circular Driveway With Lots Of Parking. 2-Car Garage With In-Side Entry To Mudroom. Massive, Almost Half Acre, Beautifully Treed Lot, Backing Onto A Forest, Offers Privacy Galore & Potential For Future Pool. Forced Air Gas Heat & A/C. Go To Multimedia To View More Photos, Video Walk-Through & Floor Plans. (id:54532)
1114 Winhara Road
Gravenhurst, Ontario
Welcome to 1114 Winhara Road - a unique opportunity to create your dream Muskoka home on a beautiful 1.7-acre property perfectly situated between Gravenhurst and Bracebridge. This picturesque lot offers the best of both worlds: peaceful privacy with a rural feel, yet just minutes to town amenities and with easy access to Highway 11 for quick commuting. Granite outcroppings frame the backyard, creating a dramatic natural feature that also serves as a sound and sight barrier from the road. Wild raspberry, blueberry, and blackberry bushes grow abundantly across the property, alongside a tranquil man-made pond and generous open yard space. The raised bungalow offers a comfortable starting point, with two large bedrooms, a full bath, a bright living room, and an eat-in kitchen on the main floor. The lower level provides plenty of room to expand, featuring a spacious rec room, workshop, laundry room, Finnish shower, dry sauna, and ample storage - with the potential to add more bedrooms or baths, expand the footprint, or add a garage. Updates include a three-year-old electrical panel, steel roof, new eavestroughs and basement windows. The lower-level wood-stove holds a current WETT certification, supplementing the electric baseboard heating for year-round comfort. Extras include all appliances, a snowblower, lawn tractor, and Tesla EV charger. Services include a dug well, septic system, and year-round municipal road access. With its stunning natural setting, excellent location, and solid structure ready for your vision, 1114 Winhara Road is the ideal canvas for your next Muskoka chapter. (id:54532)
1009 Kirbys Beach Road W
Bracebridge, Ontario
Includes 1005 Kirby's Beach Road!! Two Homes, One Exceptional Opportunity! Unlock the potential of this versatile property, ideal as a personal residence, multigenerational family retreat, or a savvy income investment. Meticulously maintained and thoughtfully appointed, it combines charm, efficiency, and low-maintenance living. Property Highlights: Durable Exterior: Metal roofing and vinyl siding offer worry-free upkeep for years to come. Smart Systems: Enjoy modern comfort with three heat pumps for year-round climate control and a septic system installed in 2014. Inviting Interiors: Vaulted ceilings add a sense of spaciousness and charm, with two cozy bedrooms, a full bathroom, and a dedicated laundry room for daily convenience. Prime Muskoka Location: Just steps to Kirby's Beach and the shimmering waters of Lake Muskoka perfect for swimming, boating, and unwinding in nature. Energy-Efficient Features: Includes an on-demand hot water system, vinyl thermopane windows, and a fully spray-foamed concrete block crawl space for optimized insulation. Shared Amenities & Unique Ownership Structure: 1005 Kirby's Beach Road shares its water system with the neighboring property, which is also included in this sale providing incredible value while maintaining distinct ownership options. This offering delivers incredible flexibility and lifestyle perks in one of Muskokas most sought-after areas. A hidden gem ready for your next chapter. (id:54532)
1806 Perth 139 Road
St. Marys, Ontario
Welcome to this beautifully maintained home offering over 2,690 sqft of finished living space, 2,056 sqft above grade and 636 sqft below. Situated on a 0.55-acre lot backing onto open farmland, this property delivers the perfect mix of privacy, space, and country charm. Inside, enjoy numerous updates including vinyl plank flooring (2020), updated kitchen counters (2021), and modern appliances. Cozy up with an electric fireplace upstairs and a gas fireplace in the rec room. Nearly all windows were replaced in 2017 (with transferable warranty), along with exterior doors in 2022. The well pump, septic pump, water softener, and water heater have all been replaced in recent years, offering peace of mind for years to come. Step outside to a two-tiered deck, gazebo, and a fenced backyard perfect for kids, pets, or quiet outdoor living. Additional features include a paved driveway, 50-amp RV plug, new garage door openers (2024). A solid, spacious home with thoughtful updates in a peaceful setting this one has it all. (id:54532)
36a Meadowlark Boulevard
Wasaga Beach, Ontario
Charming 4-bedroom home in a prime Wasaga Beach location! Built in 2008, this well-maintained residence offers just under 1,000 sq. ft. of comfortable living space on the main floor. The open-concept design features a bright kitchen and cozy living room, perfect for entertaining. A spacious foyer provides convenient inside access to the attached garage. With two bedrooms on the main level and two additional bedrooms in the fully finished lower level, this home suits families or guests. The lower level also includes a large utility/laundry room with an efficient hot water on demand system. Step out from the kitchen onto a generous backyard deck overlooking a fully fenced yard, complete with a garden shed for extra storage. Located within walking distance to Superstore, Shoppers Drug Mart, Canadian Tire, Tim Hortons, and more. Just a short stroll to the beautiful Wasaga Beach shores, this location truly has it all! (id:54532)
98 Muskoka Road
Bracebridge, Ontario
A Hidden Gem in the Heart of Bracebridge. Discover timeless charm and modern comfort in this beautifully updated c.1910 century home, tucked away on a peaceful, little-known street in the heart of Bracebridge. A rare offering, this property combines the serenity of a park-like setting with walkable access to the towns best amenities enjoy historic riverside trails, local art galleries, vibrant cafes, restaurants, and the Bracebridge Falls just steps from your door. Set on a lush and private lot, the home is surrounded by 40-year-old perennial gardens that bloom from spring through fall, with a canopy of mature trees including cedar, white pine, willow, and maple. A fenced 8' x 12' vegetable garden and extensive greenery create a truly tranquil backyard oasis. Inside, the home offers 3 spacious bedrooms, 2.5 renovated bathrooms, and a layout that feels both bright and welcoming. Original character shines through with 9-foot ceilings, large updated windows, and refinished hardwood flooring. The main floor offers both a living room and family room, perfect for everyday living or entertaining. The updated kitchen features a 30 GE 5-burner gas stove, Whirlpool fridge with bottom freezer, and Whirlpool dishwasher. Upstairs, enjoy a thoughtfully redesigned primary suite with ensuite bath, a generous second bathroom, and the convenience of upper-level laundry. The semi-finished basement adds flexible space for storage, play, or creative work. BONUS: A 20'x24' detached garage/studio with in-floor heating and 60-amp electrical is currently used as a pottery studio, offering a perfect space for artists, hobbyists, or future home office needs. This is more than a home its a lifestyle. A true gem in one of Bracebridges most sought-after neighbourhoods, surrounded by natural beauty and creative energy. (id:54532)
116826 Grey Road 3
Chatsworth, Ontario
Set a ways back from the paved road, this farm has it all! 121 acres of pasture, workable farmland, mixed bush, and well-equipped buildings for a variety of farming endeavours. Surrounded by mature trees with views of the horse paddocks from the veranda, the home blends the charm of the original farmhouse; pine floors, solid wood cabinets, and a cozy woodstove with the added space of a bright, modern addition. The farmhouse includes a welcoming kitchen, family room, office or optional bedroom, and a three-piece bath, while the addition features a large, light-filled living room with deck access, a primary bedroom, four-piece bath, laundry room, and attached double garage. Upstairs offers a loft sitting area and second bedroom, and the basement boasts a spacious rec room with built-in bar and pool table. Outbuildings include a 36' x 48' horse stable with four 12' x 12' box stalls, heated tack room with plumbing, a 43' x 50' bank cattle barn with concrete barnyard and separate well, a 26'6" x 46'6" driveshed, and a 40' x 56'6" coverall building. (id:54532)
116826 Grey Road 3
Chatsworth, Ontario
Set a ways back from the paved road, this farm has it all. 121 acres of pasture, workable farmland, mixed bush, and well-equipped buildings for a variety of farming endeavours. Surrounded by mature trees with views of the horse paddocks from the veranda, the home blends the charm of the original farmhouse; pine floors, solid wood cabinets, and a cozy woodstove with the added space of a bright, modern addition. The farmhouse includes a welcoming kitchen, family room, office or optional bedroom, and a three-piece bath, while the addition features a large, light-filled living room with deck access, a primary bedroom, four-piece bath, laundry room, and attached double garage. Upstairs offers a loft sitting area and second bedroom, and the basement boasts a spacious rec room with built-in bar and pool table. Outbuildings include a 36' x 48' horse stable with four 12' x 12' box stalls, heated tack room with plumbing, a 43' x 50' bank cattle barn with concrete barnyard and separate well, a 26'6" x 46'6" driveshed, and a 40' x 56'6" coverall building. (id:54532)
771 York Avenue N
North Perth, Ontario
Calling all First Time Homebuyers and Investors. Update this home and build instant equity! 3-Storey Townhouse | 3 Bed | 3 Bath | Walkout Backyard | Private Driveway & Garage .Spacious Floor Plan! This 3-storey townhouse offers 3 bedrooms, 3 bathrooms, and a functional layout perfect for families or professionals. Bright rec room on the lower level with cozy electric fireplace with Walkout to a fully fenced backyard with private patio space. This end unit is the only one to offer a Private double driveway + garage with man door and outside access to the backyard Lots of natural light . Enjoy the comfort of townhouse living with the perks of a private yard and separate entrance. Located in a desirable neighborhood close to parks, schools, shopping. (id:54532)
891 6th Avenue W
Owen Sound, Ontario
Welcome to this delightful 2-bedroom, 2-bathroom home. Perfectly located within walking distance to downtown, shops, and schools. Nestled on a mature, tree-lined lot, this property boasts a beautifully landscaped yard with gardens, a new fully fenced-in privacy fence, a spacious deck, ideal for quiet evenings or entertaining guests. Great sized shed for storage. Inside, you'll find a functional kitchen complete with appliances included, ample cupboard space, and room to entertain. The main floor offers two generous living spaces and a convenient 2-piece bathroom, foyer and main floor laundry. Upstairs features two spacious bedrooms, including a primary suite with a walk-in closet, a bright sitting area, and an oversized, newly renovated full bathroom. Recent updates include: Electrical throughout (2018), Roof (2017), Gas furnace (2017), Upstairs flooring (2018). This charming home is a fantastic opportunity for first-time buyers or anyone looking to downsize without compromise. Great opportunity to get into the market. (id:54532)
3 Pugh Street
Perth East, Ontario
Welcome to this cozy and meticulously maintained 2 story home, nestled on a quiet street in a welcoming neighbourhood. Bursting with character and charm, this 3-bedroom gem showcases true pride of ownership, with thoughtful updates and quality care evident throughout. Step inside to a warm, inviting interior that immediately feels like home. The main living spaces are both functional and welcoming, offering a comfortable flow for daily living and family gatherings. The finished attic provides a versatile bonus space, perfect for a home office, playroom, or additional living area.Enjoy the outdoors in your spacious open yard, ideal for family fun, gardening, or quiet relaxation. The deck offers the perfect place to unwind or host gatherings, while the detached garage adds extra convenience and storage.This home is more than move-in ready, its a place to put down roots and make lasting memories. (id:54532)




