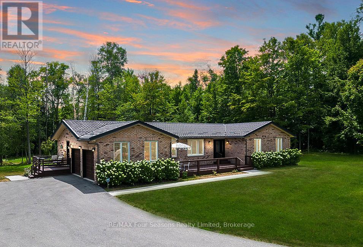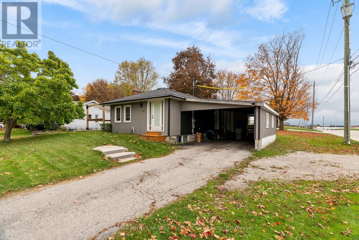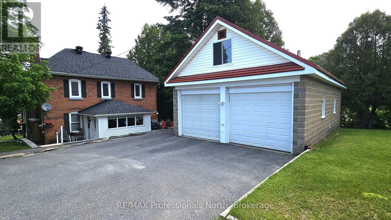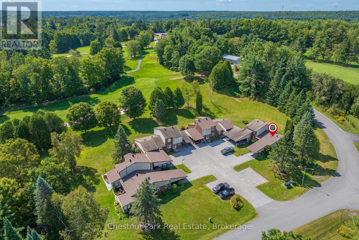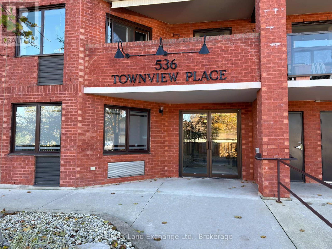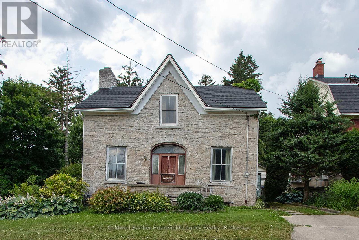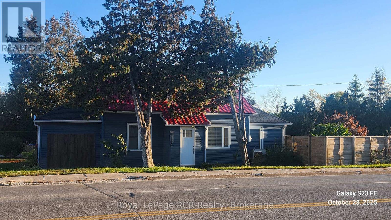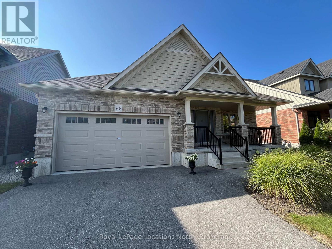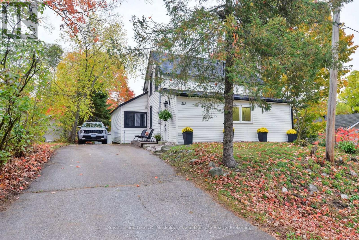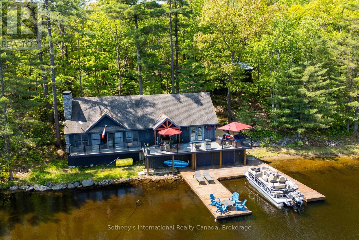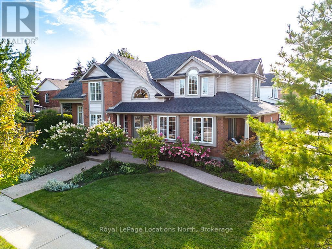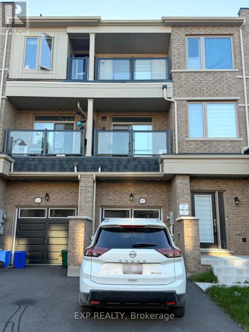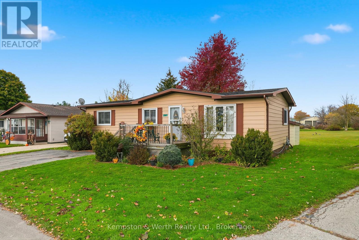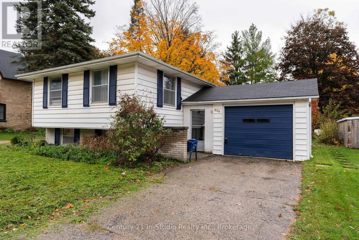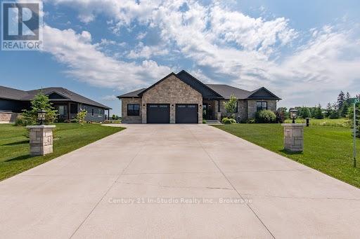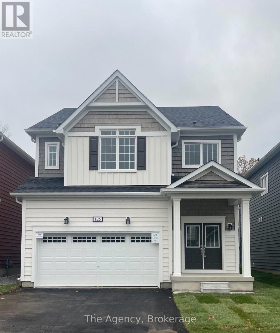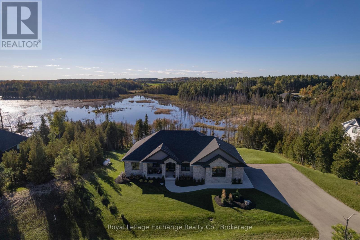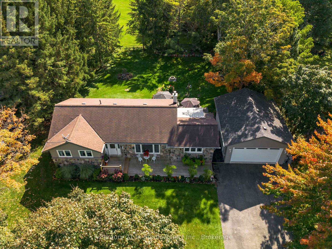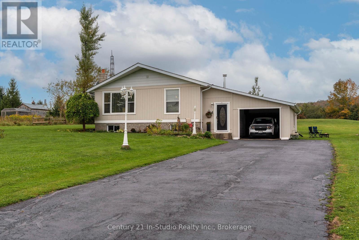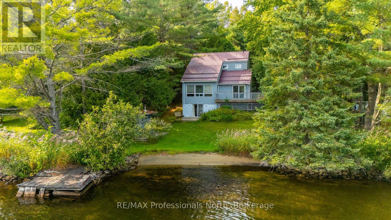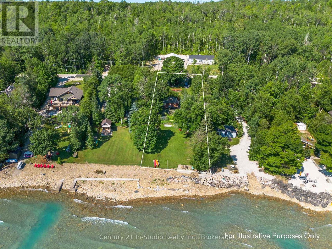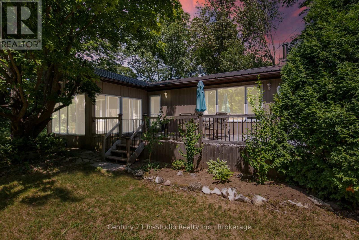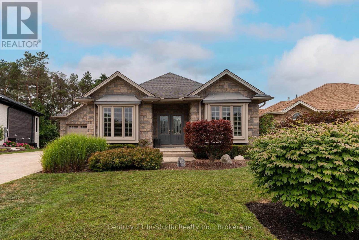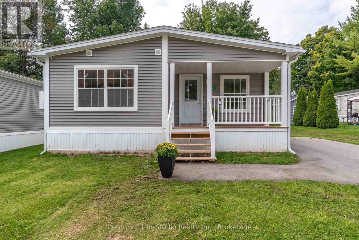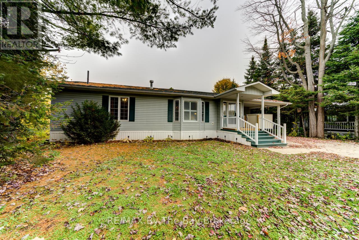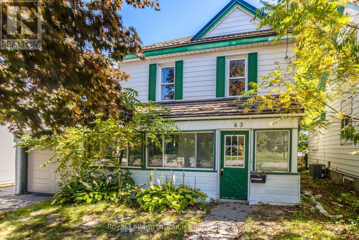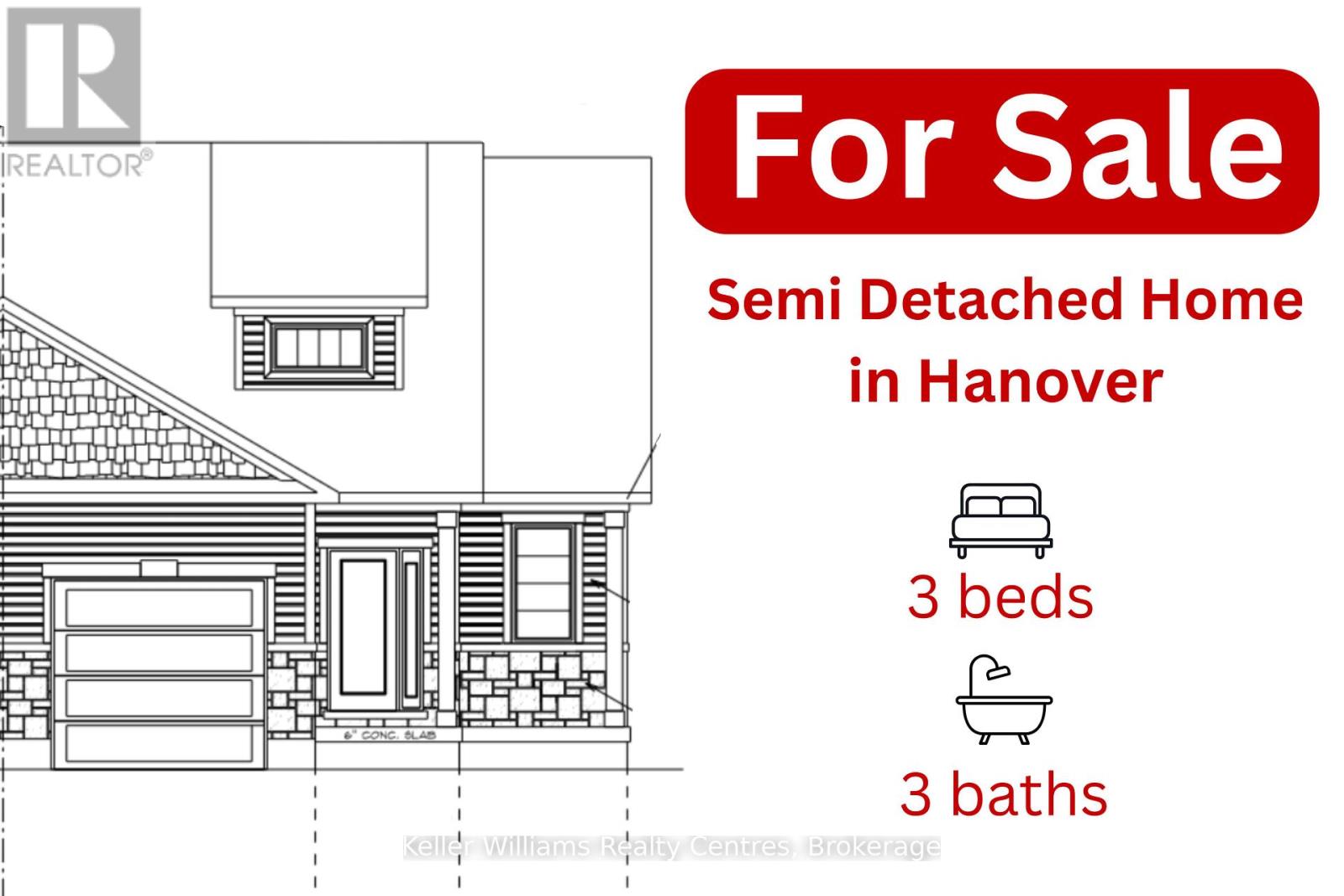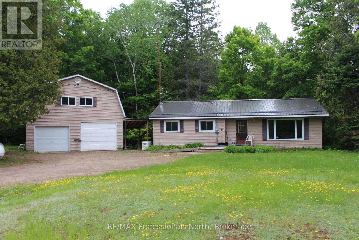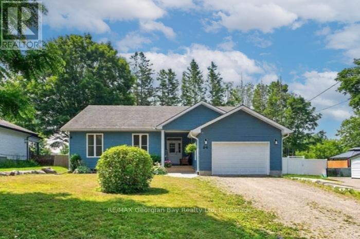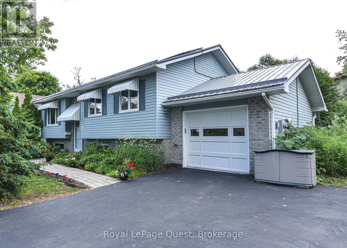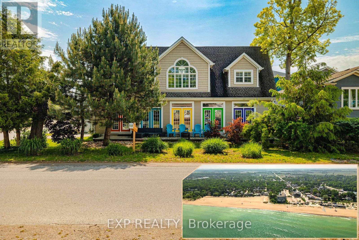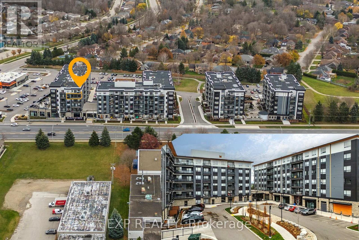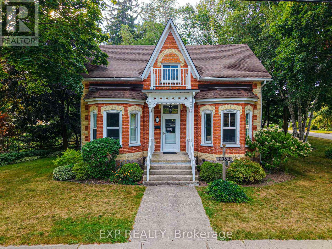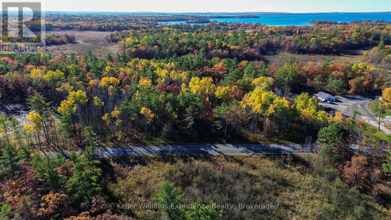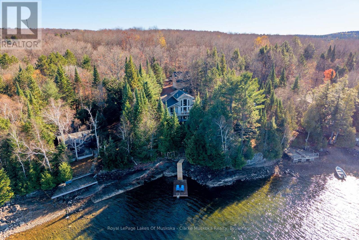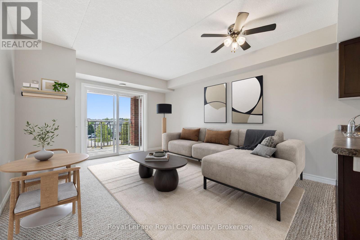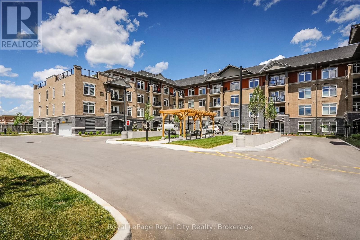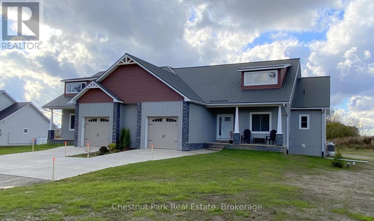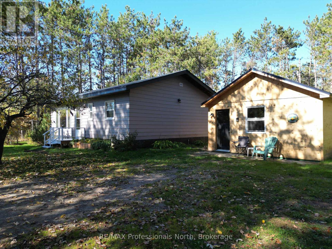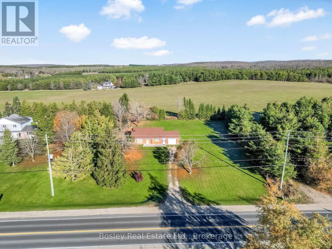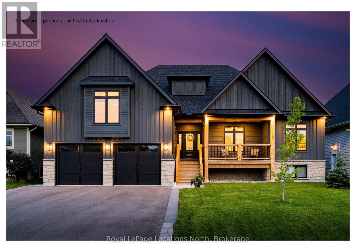5259 Sunnidale Concession 5 Road
Clearview, Ontario
Welcome to this beautifully updated, open-concept ranch bungalow offering over 2,800 sq. ft. of finished living space. Located on a peaceful and private 1.72-acre country lot surrounded by mature trees, this home balances space, comfort, and privacy with modern convenience. Move right in and enjoy the many upgrades: newer kitchen & baths, cement walkways (2022), metal roof (2021), paved driveway (2021), furnace & AC (2019), generator (2019), 200 amp electrical panel, several newer windows and doors (2020), and added attic insulation (2020). Inside, sunlight pours into the open-concept living, dining, and kitchen area, creating a bright, welcoming atmosphere. A gas fireplace anchors the space with modern style and cozy warmth. The sizeable primary bedroom offers a relaxing retreat, complete with a beautifully updated 4-piece ensuite and contemporary free-standing tub. Two additional bedrooms plus both a 4-piece and 2-piece bath make for a functional main floor layout, perfect for those looking for a condo alternative with the ease of one-level living. The fully finished basement expands your options, featuring a wet bar, new electric fireplace, and ample space for a games room, theatre, or man cave, with the flexibility to add a fourth bedroom and an extra bathroom, if desired. Step outside to your private, treed backyard and two-tier deck, ideal for entertaining or quiet evenings under the stars. All this, just 15 to 20 minutes to Stayner, Wasaga Beach, or Angus, and under 30 minutes to Barrie. Come and enjoy country living at its best. (id:54532)
69 Whitehead Street
Central Huron, Ontario
Welcome to 69 Whitehead St, Clinton! A great starter, retirement or investment property. With an open concept layout, this home has had many updates throughout. Offering a spacious main floor setup with large bathroom, bedroom and beautiful kitchen with island and natural light pouring in the picture window. You'll find great additional living space downstairs plus the second bedroom, laundry and storage. Outside you'll enjoy the private patio area - perfect for hosting friends and family. Located in a mature neighbourhood with recreation centre and park spaces just across the street. Call today for more information on this great property. (id:54532)
133 Main Street W
Huntsville, Ontario
Quick occupancy available! Immaculate century home on large corner lot a short walk to Avery Beach and Boat Launch, Downtown Huntsville, Trans-Canada Trail, and all of the wonderful amenities that Huntsville has to offer. This lovingly cared for home features 3 bedrooms, and a 4-piece bath, rich hardwood flooring, large eat-in kitchen, generous living room with gas fireplace, a charming wrap-around covered porch, and endless character. The full, unfinished basement is where you will find laundry, the newer natural gas furnace, loads of storage, and potential for use as a games room. Outside you will find a wonderful patio off the Muskoka Room, gardens, a cedar grove, room for kids or pets to play, and last but certainly not least, a huge 35' x 22' garage/shop with loft storage; a fantastic space for the hobbyist, toy storage, or perhaps even your vehicles; because we know people love to use their garages for everything BUT cars! This truly is a special property that is sure to impress and stand out amongst the crowd of home offerings in Huntsville. (id:54532)
8 - 15 Golf Course Road
Bracebridge, Ontario
Experience refined Muskoka living in this beautifully designed two bedroom, 1.5 bathroom Bungalow Townhome. This unit is perfectly positioned within an intimate and sought after complex just seconds from South Muskoka Golf and Curling Club. Curl up with a good book by the gas fireplace in the winter and enjoy staying cool in the summer with the thermo wall unit. The main living area is bathed in natural light with large windows and great views of surrounding green space. The large dining room opens up to a newer composite deck where you can enjoy your morning coffee or host dinner parties with a serene backdrop of mature trees that ensure both privacy and tranquility. The spacious Primary Bedroom boasts great natural light, a three piece washroom and ample closet space while the second room can be utilized as an additional Bedroom or den/office. The main floor powder room has been renovated to include a stackable washer/dryer to add to the ease and comfort of one level living. Bursting with potential the full height unfinished basement offers a rare opportunity to create a personalized lower level and maximize your living space. Enjoy year round living or lock the door and head South for the Winter. Ideally located within walking distance to shops, restaurants and amenities in downtown Bracebridge. With its prime location beside one of Muskoka's favourite golf and curling clubs, this residence blends the charm of a quiet community with the feel of resort style living. A true gem for those seeking convenience and the beauty of Muskoka living. (id:54532)
101 - 101-536 11th Avenue
Hanover, Ontario
Welcome to 101 - 536 11th Ave, in the heart of Hanover! This move in ready two-bedroom condo offers a prime location within walking distance to local amenities and the downtown area. Situated on the main floor with a gate off the patio leading directly to the parking lot providing easy access for pets and groceries. This unit features a spacious open-concept living and dining area, a practical kitchen, 2 bedrooms, 1.5 baths and a utility room with laundry and storage. Enjoy low-maintenance living in a convenient setting! This unit has been freshly painted and new flooring has been installed. The monthly condo fee is $403.00. Immediate possession is available (id:54532)
52 Ontario Street S
St. Marys, Ontario
52 Ontario Street St Marys : This unique property with an original stone home has been in the family for many years and is now available for sale , Great area of town and large mature lot can be a plus . The home is quite original inside and out and is not currently heritage designated although it is on the registry as being heritage classified in terms of zoning . The home is a nice size for restoration and renovation which most buyers will likely do in the future . Lots of potential awaits to make this charming property your own and large lot to either expand the home or might be possible severence potential as well (buyer to verify) . (id:54532)
80 Huron Street
Collingwood, Ontario
POWER OF SALE. 3 Bedroom 1.5 Storey Home. Fully Fenced 54 ft X 175 ft Back Yard. Minutes To Georgian Bay And Downtown Collingwood. A Short Drive To Blue Mountain Ski Resort. Main Floor Family Room And Master Bedroom. Buyer To Verify All Details. Seller Makes No Warranties Or Representations. Property Sold 'As Is, Where Is' No Warranties Or Representations (id:54532)
66 Hughes Street
Collingwood, Ontario
Short-Term Ski Rental Available: January - March. Experience the charm of Collingwood this winter in this beautifully maintained bungalow, conveniently located just 10 minutes from private ski clubs and Blue Mountain. Enjoy the vibrant downtown area, with shops, restaurants, just 5 minutes away. Spacious living room with seating for all and walk out to a south-facing deck. Granite countertops, Frigidaire stainless steel appliances, and island seating. Fully equipped with plenty of small appliances. Formal dining room, perfect for family meals or can be used as an office. Main Floor Laundry/mudroom off of garage, convenient for your winter stay. Primary Bedroom with queen bed, ensuite bath and large walk-in closet. Second bedroom has a double bed and large closet. Extra bed in unfinished basement if you have extra guests & sauna perfect to unwind after a day on the hill. Driveway fits 4 cars, homeowner's car is stored in the garage during the stay. Deposit: 50% upon signing the lease, balance due 3 weeks prior to occupancy. Security Deposit: $3000, applied toward bills and final exit clean. No smoking or pets. Enjoy an unforgettable winter season in Collingwood! (id:54532)
313 Ouida Street
Tay, Ontario
Welcome to this adorable 2-bedroom, 1-bathroom 1- storey home offering 1,063 sq. ft. of comfortable living space. Perfect for first-time buyers or those looking to downsize, this property features a cozy and well-laid-out interior, blending character with everyday functionality. Conveniently located close to town amenities, local stores, easy access to HWY 400, and nearby beaches - this home makes it easy to enjoy all that the area has to offer. You're also just 20 minutes from Midland and only 30 minutes from Orillia and Barrie, giving you quick access to larger centers while still enjoying the peaceful feel of Waubaushene. A great opportunity to own a lovely home in a friendly community. (id:54532)
6394 Go Home Lake Shore
Georgian Bay, Ontario
Welcome to 6394 Go Home Lake - an exquisite waterfront retreat where timeless craftsmanship meets the beauty of untouched Muskoka wilderness. Set on 190 feet of private shoreline in the highly sought-after Crystal Bay, this four-season property offers an unparalleled connection to nature and the water. Inside, a sense of warmth and sophistication greets you. The open concept living area is framed by wide plank floors and anchored by a stone fireplace, an inviting centerpiece for family gatherings or quiet evenings by the fire. The chef's kitchen combines form and function with custom cabinetry, stainless-steel appliances, and generous workspace for entertaining. Adjacent, the dining area opens to a panoramic lake view, creating a seamless flow between indoor and outdoor living. Step outside to an expansive deck designed for lakeside entertaining, complete with integrated Control 4 sound for effortless ambience. Here, mornings begin with coffee overlooking still waters, and evenings end under a canopy of stars. The main cottage offers three well-appointed bedrooms and a full bath, while a newly renovated guest bunkie extends the accommodation to visiting family and friends. The bunkie features two bedrooms, a bath, and provisions for a kitchenette, perfect as a studio, office, or guest suite with spectacular views of the bay. Beyond your doorstep, 100's of acres of adjoining Crown land provide unmatched privacy and adventure, ideal for hiking, exploring, or simply losing yourself in nature. Go Home Lake's pristine waters connect to Georgian Bay through the Voyageurs Club, offering access to hidden coves, cascading waterfalls, and private swimming lagoons. With its rare combination of comfort, design, and natural beauty, this property delivers the quintessential Muskoka experience, a place to recharge, reconnect, and create lasting memories on one of the region's most treasured lakes. (id:54532)
31 New York Avenue
Wasaga Beach, Ontario
Welcome to Retirement living at its finest , this 1,248 sq. ft. bungalow plus 16' X 10' Sunroom shows extremely well and ready to move in, beautifully landscaped with a covered front porch. 2 bedrooms and 2 bathrooms, large sunroom conveniently added by this owner for more space to relax. Open concept kitchen/living/dining room with vaulted ceiling, kitchen is spacious with island and desk area and stainless steel appliances. Walkout from the garden door in the living room to a gorgeous sunroom oasis and private deck. Primary bedroom has a walk in closet and ensuite with walk in shower, no carpet in this home. Tastefully decorated and great layout, california shutters thruout. Reverse Osmosis System, Water Depot Water Softener owned. Quiet neighbourhood known as Park Place with walking trails, Recreation Hall with indoor saltwater pool, games room, gym. (id:54532)
12 Georgian Meadows Drive
Collingwood, Ontario
Welcome to 12 Georgian Meadows Drive, a beautifully maintained and upgraded family home in the highly sought-after Georgian Meadows community of Collingwood. Offering 4 bedrooms, 4 bathrooms, and over 2,200 sq ft above grade plus a partially finished lower level, this residence blends comfort, style, and functionality in a family-friendly neighbourhood. Step inside the bright foyer and find a spacious layout designed for everyday living. The main floor features a formal dining room with large windows, a welcoming living room with gas fireplace, and an updated kitchen boasting stone counters, stainless steel appliances, and ample cabinetry plus a pantry cupboard. A generous breakfast area with walk-out to the deck is perfect for casual dining or entertaining. The main floor also includes a powder room, laundry, and access to the double car garage. Upstairs, the oversized primary suite offers plenty of natural light, a walk-in closet, and a spa-like 4-piece ensuite with separate shower and soaker tub. Three additional bedrooms, all well-proportioned, and another full bath provide comfortable accommodations for family and guests. The lower level is partially finished with a large recreation room, 2-piece bath, storage, cold room, and utility space, ideal for future expansion. Outdoors, enjoy beautifully landscaped perennial gardens, a large deck with power roll-out awning, and private fenced yard designed for relaxation and entertaining. Pride of ownership is evident throughout, with thoughtful upgrades and immaculate presentation. Located in a vibrant, family-friendly neighbourhood close to parks, schools, trails, shopping, and just minutes to downtown Collingwood, Blue Mountain, and Georgian Bay. This is a move-in ready home where every detail has been considered. Come experience the lifestyle at Georgian Meadows! (id:54532)
1071 Lockie Drive
Oshawa, Ontario
Brand new luxury townhome available for lease in North Oshawa! This 3-bedroom, 2.5-bath home is located in a growing, family-friendly neighbourhood close to schools, parks, shopping, transit, and Hwy access. Designed with comfort and convenience in mind, the open-concept floor plan offers a bright living space, a modern kitchen with stainless steel appliances, and ensuite laundry. Spacious bedrooms include a primary suite with its own bathroom. Basement not included. Perfect for families or professionals seeking a modern home in a prime location. (id:54532)
14 Fairview Crescent
North Perth, Ontario
Welcome to your charming two bedroom modular home located in The Village just on the edge of Listowel. This inviting residence is designed with comfort and convenience in mind, offering all the essentials you need on one level. Step inside to discover a spacious layout that maximizes every square foot. The home features ample storage throughout, ensuring that you have plenty of room for your belongings without sacrificing living space. One of the standout features of this property is the picturesque view as it backs onto a tranquil pond, providing peaceful backdrop to your daily life. Move in ready this home has been wall maintained with a new roof installed in 2020 and new furnace added in 2022. Embrace the relaxing lifestyle in this home where every detail has been considered for your ease and enjoyment. (id:54532)
698 Gustavus Street
Saugeen Shores, Ontario
Welcome to 698 Gustavus Street, Port Elgin! Ideally located within walking distance to downtown, schools, parks, and the beach, this charming side-split offers versatility and comfort for families or investors alike. The main level features three bright bedrooms and a full bathroom, along with a cozy living room complete with a gas stove. The lower level offers excellent income or in-law potential, with a separate walkout, additional bedroom, bathroom, full kitchen, family room, and laundry. Enjoy the outdoors in the spacious backyard surrounded by mature trees-perfect for kids, pets, or relaxing evenings.A fantastic opportunity in one of Port Elgin's most convenient locations! (id:54532)
33 Nickason Drive
Arran-Elderslie, Ontario
Some homes check a few boxes - this one checks them all.With over 4,000 sq ft of finished living space across the main floor and lower level, this custom-built bungalow offers a level of space and flexibility rarely found - ideal for families who want room to live, work, entertain, and grow.Set in Allenford's sought-after Nickason Drive subdivision, it blends a peaceful country feel with unbeatable central convenience - just 15 mins to Southampton, 20 to Owen Sound & Port Elgin, 40 to Bruce Power.Curb appeal stands out with full Shouldice stone exterior, stamped concrete porch, triple-wide driveway, modern entry and oversized 2.5-car garage. Inside, the open-concept layout is refined and functional. The kitchen is a showpiece with quartz counters, contrasting white and white oak cabinetry, brick-style backsplash, black stainless appliances and farmhouse sink overlooking the yard. A walk-in butler's pantry adds bonus storage and prep space, with a stylish 2-pc bath tucked nearby.The living room features a propane fireplace with stone surround, custom built-ins and glass doors to the backyard. The primary suite offers a spa-style ensuite and walk-in closet with laundry nearby. Two additional bedrooms share a beautifully finished 4-pc bath.The fully finished lower level impresses with 9-ft ceilings, in-floor heat, custom media wall and space for a golf simulator, gym or play zone - plus a 4th bedroom, office/guest room and designer 3-pc bath.Outside, relax on the covered 16' x 8' patio or soak in the hot tub under the gazebo. The fenced yard backs onto open space for privacy and peaceful views.A rare, best-of-the-best offering - homes like this don't come along often. (id:54532)
125 Beechwood Forest Lane
Gravenhurst, Ontario
Discover the perfect blend of modern luxury and family-friendly living in one of Muskoka's newest and most inviting neighbourhoods. This stunning brand-new build features top-of-the-line finishes throughout, providing you with both comfort and elegance. With four spacious bedrooms and three bathrooms, this home is designed to accommodate your every need. The primary suite is a true retreat, boasting two generous walk-in closets and a luxurious four-piece ensuite, creating an ideal sanctuary to start and end your day in style. Enjoy ample outdoor space, perfect for family gatherings or simply relaxing in the fresh air. The home also includes a double garage and an open-concept layout that encourages seamless living and entertaining. Conveniently located just minutes from downtown Gravenhurst, you'll have easy access to shops, restaurants, and community events. Plus, with a public school and picturesque beaches nearby, your family will have everything they need right at their doorstep. Don't miss the opportunity to make this beautiful property your new home! (id:54532)
150 Louise Creek Crescent
West Grey, Ontario
You've just found Grey County's best-kept secret - welcome to 150 Louise Creek Crescent, an exceptional executive bungalow in Forest Creek Estates. This prestigious country community offers a rare lifestyle of luxury and privacy featuring oversized lots, recreational lakes, swimming and fishing areas, and picturesque walking trails. Known for its tight-knit community, Forest Creek Estates brings together neighbours who value peace, nature, and elevated lifestyle living. Set on 2.8 acres with direct water frontage, this 2022 custom-built residence spans over 4,200 sq. ft. of finished living space surrounded by mature trees and panoramic views. A full-stone exterior, 10 ceilings, and expansive windows create an atmosphere of timeless elegance. At its heart lies a chef-inspired kitchen with custom cabinetry, quartz counters, walk-in pantry, and premium appliances. The open-concept living and dining area, anchored by a stone propane fireplace, flows effortlessly to the covered deck - ideal for entertaining or quiet evenings overlooking the wetlands. The primary suite offers serene views and a spa-like ensuite, while the fully finished walk-out lower level adds heated floors, extra bedrooms, a full bath, and in-law potential. Outdoor living shines with a covered deck, lower patio with hot tub potential, and a double garage with Trusscore paneling. Additional features include Ehtel Fibre internet, full water filtration (UV, iron/sulfur, RO), propane BBQ line, smart-home wiring, and a high-efficiency combi-boiler system. Located just a short drive from Hanover, this residence delivers an unmatched blend of luxury, community, and nature. Take the next step toward the lifestyle you've been dreaming of - your Forest Creek home awaits. (id:54532)
21532 Grey 16 Road
Chatsworth, Ontario
Welcome to Keady! This meticulously maintained country bungalow perfectly blends modern comfort with small-town charm. Set on a beautiful 100 x 150 ft lot, this home offers incredible curb appeal with its stone front, updated siding, mature trees, and open country views across the road from the famous Keady Market. Inside, nearly every update has been done, including new windows and doors (2018), a full kitchen renovation, updated hydro panel, and a heat pump for efficient heating and cooling. The main floor features three bedrooms and a four-piece bath, while the finished basement adds a cozy wood-burning fireplace, a versatile bonus room, three-piece bath, and a workshop area with back-door access. Step outside to enjoy the two-tier deck, landscaped perennial gardens, and an oversized detached garage all surrounded by a fully fenced yard. Keady is a vibrant rural community in Grey County, best known for its weekly farmers and livestock market, local rink, and welcoming neighbours. Just 20 minutes to Owen Sound or Southamptons beaches, this move-in ready home offers the best of country living with easy access to nearby amenities. The sellers will miss peaceful mornings on the back deck, watching hummingbirds and walking to the market now its your turn to experience all the comfort, community, and charm this special property has to offer. (id:54532)
296 Garafraxa St Street
Chatsworth, Ontario
This Victorian estate is a timeless masterpiece. Storied to once be home to a local doctor, this Chatsworth treasure seamlessly blends old-world charm with modern comforts on a private double-wide lot. The stunning double-brick exterior, wraparound veranda, and grand 42-inch solid wood front door make a striking first impression. Inside, intricate woodwork, original hardwood floors, stained glass and transom windows, a Juliet balcony, wide entryways, and soaring ceilings elevate the grandeur. Meticulously preserved, this home showcases the craftsmanship of its era while incorporating thoughtful updates for contemporary living. The formal dining room is perfect for entertaining, while the cozy living room, with its historic fireplace and natural gas insert, invites relaxation. A decorative staircase leads to the second floor, where three spacious bedrooms feature oversized windows and doors. This level also includes a dedicated laundry room and a modern 3-piece bath with an extra-large stand-up shower. The third-floor suite is a private retreat, lined with warm cedar plank walls and insulated with Roxul for year-round comfort. A 2-piece bath completes this tranquil escape. Descending the historic butlers staircase, you arrive in the beautifully updated kitchen. Cherry cabinetry, a centerpiece island, stainless steel appliances, and a striking black slate natural stone floor make this space both functional and stylish. A conveniently located half bath adds to its practicality. Seamlessly connected to two inviting entertaining areas, this kitchen is the heart of the home. On one side, a formal dining area sets the stage for intimate gatherings, while the other opens into a cozy living room with a gas fireplace. Beyond, the four-season sunroom is a showpiece flooded with natural light and offering direct access to the backyard oasis. Completed in 2023, the in-ground pool is a true highlight, surrounded by interlocking stone, a fire pit, and a Mennonite-style pool house. (id:54532)
618134 Grey 18 Road
Meaford, Ontario
If you've been dreaming of a perfect country home within close proximity to Owen Sound and Meaford, you'll love all that this property offers. Its spacious 1+ acre lot has room to stretch out and enjoy nature, with a mix of picturesque trees adding privacy. The double driveway has ample family and guest parking, with an attached enclosed carport for vehicle protection and additional storage.Inside, the home is well maintained and spacious with an updated main floor open-concept kitchen, living, and dining area, along with three bedrooms, a 4-piece bath, and laundry room. The first bedroom, with its French doors, could also make an excellent dining or bonus room. Down the hall is access to the newer back deck, perfect for relaxing and enjoying Niagara Escarpment views.The lower level is equally impressive and ideal for recreation and entertaining, with two more bedrooms, an office or single bedroom, a 3-piece bath, and huge family room complete with a kitchenette and wood-burning stove. The home features dual zoned in-floor hot water heating and ducted central air conditioning that comprise a quiet, efficient system for year-round comfort. Practical features include generous storage space, a newer roof (2022), a 200-amp electrical panel, and drilled well.This is country living with convenience, space, comfort, and beautiful views wrapped into one welcoming package. (id:54532)
1080 Petticoat Lane
Minden Hills, Ontario
Welcome to 1080 Petticoat Lane on the sandy shores of Minden Lake. This property has been owned by the same family dating back to the early 1960s, and the Viceroy cottage you see today was built in 1989 and has been a beloved year-round home. The main floor offers a den/office with walk out to deck, 2-piece bath, kitchen, and an open dining/living area with big lake views. Upstairs are two comfortable bedrooms and a 3-piece bath. The lower level has a rec room with walkout to the level lakeside yard, plus plenty of storage space. Outdoors is where this property shinesguests will enjoy the bunkie, while evenings call for a lakeside wood-fired sauna or roasting marshmallows with kids and grandkids. The level yard makes it easy to play and enjoy the water, with a clean sandy shoreline right out front. Located on a privately maintained year-round road, you're only minutes to Minden for groceries, restaurants, and Kawartha Dairy ice cream runs. The Minden White Water Preserve is also close by, adding to the list of reasons this location is so special. A true Cottage Country Ontario getaway with the convenience of year-round use, this property blends history, comfort, and lakeside fun in the heart of the Haliburton Highlands. (id:54532)
504725 Grey 1 Road
Georgian Bluffs, Ontario
Nestled on the serene shores of Georgian Bay, this rustic and charming 3-bedroom cabin offers the perfect starting point for families seeking both tranquility and adventure. Located just 15 minutes north of OS, this timeless property has been cherished by the same family for over 60 years, and now its your opportunity to create your own memories. The original cabin is set on a sprawling lot that gently slopes from the road down to a spacious waterside lawn, an ideal spot for summer days spent by the lake. With plenty of room to relax, entertain, and enjoy the natural beauty that surrounds you, this property promises endless potential for those looking to embrace a Georgian Bay lifestyle. If you've yet to experience the magic of this area, its time to see it for yourself. Come explore how this diamond in the rough could be your next adventure. (id:54532)
51 Cardinal Avenue
South Bruce Peninsula, Ontario
Your Lakeside Retreat Awaits! Discover the perfect canvas for endless family memories at this enchanting cottage in Oliphant, a tranquil lakeside community just 10 minutes north of vibrant Sauble Beach. Tucked away on a quiet side street, this property masterfully blends value, amenities, and cherished privacy. The main cottage offers a cozy haven with its comfortable bedroom and a versatile, full-height basement featuring storage, laundry area, a handy walkout and a warming wood-burning stove. The main level invites connection with its spacious eat-in kitchen and a living room centered around a welcoming propane fireplace. Step out onto the party-sized screened porch, or retreat to the lovely three-season room, ideal for savoring those cool, serene evenings. Beyond the cottage, a world of relaxation and recreation unfolds. You'll be delighted by the covered hot tub, an inviting oasis, and a fully finished, insulated 32'x15' accessory building, a fantastic space for extra guests to unwind. The expansive grounds also boast a large storage building with a convenient roll-up garage door, ensuring ample space for all your toys. For ultimate peace of mind, a Generac backup generator, newer metal roof and a ductless AC/heat unit provide year-round comfort. And for a touch of active fun, embrace the sun on your very own beach volleyball court. This is more than just a cottage; it's a lifestyle, offering a unique blend of features at an attractive price point. This exceptional property truly needs to be experienced in person. All furnishings included in purchase price, making this a turn key summer cottage! (id:54532)
6 Glen Abbey Court
Meaford, Ontario
Backing directly onto the 11th hole of the Meaford Golf & Country Club, this all-stone bungalow offers sweeping views of the fairway and tranquil pond and unlike alot of other homes for sale on the course, this one is freehold with no monthly condo fees. Built in 2006 by respected builder Tom Clancy, its one of the best values in the area for golf course living.Nestled on a quiet cul-de-sac among other prestigious homes, youre just minutes to the marina and a short drive to Blue Mountain. The full stone exterior, symmetrical gabled rooflines, twin bay windows, and impressive front entry create timeless curb appeal. A concrete driveway leads to the oversized double garage, with plenty of parking for guests.Inside, natural light floods the space, highlighting the upscale finishes and craftsmanship. Hardwood floors run throughout the main level, while soaring ceilings create an airy, grand feel. The formal dining room features a tiered tray ceiling with pot lights, and the kitchen boasts rich wood cabinetry, a breakfast bar, and an open flow into the spacious living room with a gas fireplace and a wall of windows framing the golf course view. Step onto the elevated deck with glass railings and soak in the peaceful vista of the pond and manicured greens.The primary suite is generously sized with spectacular backyard views, a walk-in closet, and a spa-like ensuite with tiled glass shower, double vanity, and jacuzzi tub. A second bedroom or office, main floor laundry, add convenience.The finished lower level includes a rec room with walkout to the backyard, a third bedroom, 3-pc bath, and plenty of room to expand.If youve been dreaming of golf course living without the condo fees, this rare freehold property combines beauty, value, and an unbeatable lifestyle. (id:54532)
35 Sussex Square
Georgian Bluffs, Ontario
****End of Summer Promotion - First 3 months of lot fees included with purchase** Are you looking to downsize or for an affordable option to get into the market? This beautiful newly built Modular unit in Stonewyck Estates is in a perfect location just 10 minutes south of Owen Sound, set in a quiet county setting with a family community feel. The interior features a bright, spacious living area, separate dining space and a thoughtful kitchen layout with modern white cabinetry. Continue on to find the primary bedroom with a large window overlooking the view of the back yard, double closets and a spacious 4 piece ensuite bath. Furthermore another well appointed bedroom with ample closets space, a flexible den space to be used as office or bedroom, another 4 piece bath for guests and a dedicated mud room/laundry space off of the side door entrance. Complete with a cozy front porch to enjoy your morning coffee or summer evenings, this home offers an efficient and thoughtful layout providing all the space you need. With an affordable annual land lease fee covering your water, road maintenance and a portion of taxes, this is a great option for low maintenance living! Fees are regularly $700/mnth. Proudly built by Maple Leaf Homes. Contact your REALTOR today for a private viewing, units are available immediately. (id:54532)
854 Sixth Street
Clearview, Ontario
* Ask about potential severance of 2 Acre parcel* Nestled on 19 breathtaking acres just minutes from the vibrant heart of Collingwood and the world-class Blue Mountain ski hills, this exceptional 5-bedroom, 4-bathroom estate offers an unparalleled blend of luxury, nature, and adventure. Ensuite bathroom has heated floors. Designed with a thoughtful layout, this home exudes warmth and sophistication, perfect for both serene retreats and lively gatherings. Step inside to discover a welcoming interior anchored by a cozy wood-burning fireplace, ideal for chilly evenings after a day on the slopes. The chefs kitchen boasts sleek stainless steel appliances, flowing seamlessly into bright living spaces that invite relaxation. The fully finished basement has heated floors and is a haven of its own, featuring a spacious rec room, an additional bedroom, a full bathroom, and ample storage perfect for guests or extended family. Outside, the magic of this property truly unfolds. Black Ash Creek meanders gracefully through the backyard, bordered by private trails that beckon exploration through your own wooded paradise. Unwind in the wood-fired sauna or invigorate your senses in the cold plunge area, as well as a luxurious hot tub for ultimate relaxation. The covered patio offers a front-row seat to a stunning yard, complete with a charming chicken coop and a beach volleyball court, creating a playground for all ages. Well, septic system, and propane tank ensuring effortless living. (id:54532)
34 Topaz Street
Wasaga Beach, Ontario
Welcome to Wasaga CountryLife Resort, one of Wasaga Beach's best-kept secrets, where lifestyle, community, and affordability come together. This sought-after year-round community is just a short walk to the beach and surrounded by nature, offering the perfect balance of relaxation and recreation. This beautiful waterfront Royal Home is privately tucked within the resort and features wheel chair accessibility, two bedrooms, two bathrooms, and 1,498 square feet of bright, open living space. The spacious kitchen provides plenty of room for entertaining and flows seamlessly into a large four-season sunroom, ideal for relaxing or hosting guests. Inside, you'll enjoy a cozy gas fireplace that adds warmth and charm to the open-concept layout. California blinds throughout. The primary suite includes a walk-in closet and a private two-piece ensuite, while the main bathroom offers a full three-piece layout for guests or family. The home sits on a generous lot with a carport, ample parking, and a ample yard perfect for outdoor enjoyment. A covered rear deck with natural gas BBQ hookup provides a wonderful spot to enjoy your morning coffee, dine outdoors, or unwind in the evenings. Residents of this gated community enjoy an array of exceptional amenities, including a recreation centre, planned social activities, indoor and outdoor pools, walking trails, tennis and pickleball courts, mini golf, and more. The monthly land lease is $625.00.Experience resort-style living year-round in a welcoming community that truly offers it all at Wasaga CountryLife Resort. (id:54532)
63 Fifth Street E
Midland, Ontario
Newly renovated home on a deep treed & fenced lot in the heart of Midland, while also in close proximity to all of the local amenities. 4- minute walk or 2- minute bike ride to the entrance of the Trans Canada waterfront Trail & and around to Petersen Park. Main floor bedroom, 4pc bathroom, living room with brick wall fireplace & walk-out to the deck, and bright light kitchen. Upper level includes 3 bedrooms, 1 4-pc bath, and lower level offers a family room, office and additional bathroom. Exterior of the house provides a metal roof, a single car garage with 4 parking spaces, and front enclosed porch with garage access. This property is great for a handyman or first-time buyer entering into the market. (id:54532)
844 22nd Avenue A
Hanover, Ontario
Semi Detached home with finished basement built by Candue Homes! This home offers an open concept feel in the kitchen and living area with a patio door walk out to the private back deck. You'll find 2 bedrooms on the main level, one being the master with a walk in closet and 3 piece ensuite bath. Also on the main you'll find laundry, another 4 piece bath and access to the attached garage. The lower level of this home offers one more bedroom, a spacious rec room, lots of storage and a 3rd bathroom. Tarion Warranty, paved driveway, sodded yard and appliances are all included. *Interior photos are of a home by the builder with the same layout. (id:54532)
2166 Blairhampton Road
Minden Hills, Ontario
This 1100 sqft 3 Bedroom Bungalow Sits on a Private 5 Acre Lot, Conveniently Located Between Minden and Haliburton. -- Separate Kitchen and Dining room - 4pc Bathroom - Full W/O Basement Partially Finished - F.A. Propane Heat - Air Conditioning - Full Generator Service - 26'x40' 2 Storey Garage - Fully Insulated - 2nd Floor Open Concept with Carpet Floor - F.A Propane Furnace - Very Clean Home Ready for its New Family! (id:54532)
64 Broad Street
Penetanguishene, Ontario
This beautifully maintained 3-bedroom, 2-bathroom ranch bungalow, built in 2018, offers modern comfort in a quiet, family-friendly neighbourhood. Featuring 9' ceilings, a custom kitchen with pantry, and an open-concept living and dining area combination, this home is perfect for entertaining family and friends. The living room's cozy gas fireplace and screened-in porch provide inviting spaces to sit back and relax. Enjoy a fenced-in backyard offering privacy plus, and an oversized garage with inside entry for added convenience. The partially finished basement offers in-law potential or extra room for your family's needs. Located just minutes from beautiful Georgian Bay, parks, trails, and all local amenities-this home truly has it all! (id:54532)
9 Dancy Drive
Orillia, Ontario
Tucked away on a quiet, family-friendly dead-end street, this charming 3+1 bedroom, 2-bath gem blends comfort, efficiency, and opportunity all in one inviting package. From the moment you arrive, you'll sense the pride of ownership that shines through every detail of this meticulously maintained home.Step inside to a bright, freshly painted main floor filled with natural light, thanks to newer windows and doors. The spacious, open layout is ideal for family living, while the fully finished lower level complete with an additional bedroom and convenient walk-up to the garage offers incredible in-law suite or teen retreat potential.Enjoy peace of mind with major updates already done: new furnace, new hot water heater, new stove, and a heated garage. Outside, the fenced backyard is perfect for kids, pets, or relaxing summer gatherings, while the steel roof and newer solar panels (with a warranty good until 2047) help you save on energy costs for years to come.Located minutes from schools, parks, shopping, and all the best Orillia amenities, this home offers unbeatable value for families or investors alike. (id:54532)
28 Centre Street
Lambton Shores, Ontario
Stunning Cape Cod-Style Cottage in Grand Bend Prime AirBnB Opportunity! Discover the perfect blend of charm, comfort, and income potential with this beautifully maintained 3-bedroom, 2.5-bath Cape Cod-style home, ideally situated in the heart of Grand Bend. Just over 10 years old and professionally finished on all three levels, this turnkey property is ideal as a full-time residence, family cottage, or AirBnB investment. The main floor boasts a spacious great room with a dramatic gas fireplace and soaring 2-storey windows, overlooked by an upper-level catwalk. Entertain effortlessly in the custom kitchen (updated in 2019) and adjacent dining area, while the lower level (finished in 2017) features a bright bedroom, cheater ensuite, and a cozy rec room/games space. Upstairs, you'll find two generously sized bedrooms and a luxurious 4-piece bath with a soaker tub and walk-in shower. Smart home upgrades include a smart thermostat, while outdoor living is enhanced by a 16' x 10' cedar deck (2016) with corrugated metal privacy fencing and a spacious 400 sq. ft. front deck -- perfect for relaxing summer evenings. The single-car garage with inside access adds convenience, and the 40 x 80 lot sits in a newer subdivision just minutes from Tim Hortons, restaurants, and Grand Bends renowned beach. Stylish, spacious, and move-in ready -- this is a rare Grand Bend gem you don't want to miss! (id:54532)
501 - 255 Northfield Drive E
Waterloo, Ontario
Experience contemporary living in the heart of Waterloo at Blackstone Modern Condominiums. This 4-year-old corner unit features a sun-filled open-concept design with 2 bedrooms, 2 bathrooms, and walk-in closets with organizers in both bedrooms. Luxury blinds adorn every window, and the balcony offers breathtaking unobstructed views. With low maintenance fees and a prime location near top schools, four parks within 20 minutes, doorstep transit, and nearby safety amenities including fire, police, and a hospital just 6.1 km away this modern urban retreat is perfect for families seeking comfort, convenience, and recreation. (id:54532)
1051 Gibson Street
Howick, Ontario
Charming 1890 Century Home on an Oversized Corner Lot in Wroxeter! This 3-bedroom, 2-bathroom home offers timeless character with original woodwork and architectural details across 1 stories. The main floor is practical and well-laid out for daily living, consisting of a family room, living room, dining room, kitchen, and laundry while the upper level offers flexible space for bedrooms, an office, or more. Sitting on 0.32-acre lot (13,928 sq ft), this property boasts mature landscaping, endless potential for gardens or outdoor living, and a detached double car garage heated by a wood stove perfect for a workshop or year-round projects. A rare chance to own a piece of local history with room to grow update to your taste while preserving its original charm! (id:54532)
Pcl6807 Honey Harbour Road
Georgian Bay, Ontario
Discover the perfect setting for your dream home or cottage on this beautiful, nearly one-acre building lot along Honey Harbour Road. With its ideal location, this property offers the best of both worlds - a peaceful natural backdrop with the convenience of nearby amenities. This property provides the space, privacy, and flexibility to design the getaway or year-round residence you've always envisioned - just minutes from marinas, local dining, and scenic trails. Experience the best of Georgian Bay living, where everyday life feels like a getaway. (id:54532)
46 New York Avenue
Wasaga Beach, Ontario
Welcome to Park Place! This immaculate, 1,195 sq. ft. semi-detached one level bungalow is ideally is nestled in a quiet and peaceful area of Wasaga Beach. This 2-bedroom, 2-bathroom home offers bright, open-concept living with vaulted ceilings, pot lights throughout. The spacious principal rooms include a modern kitchen with a centre island bar and 4 stainless steel appliances, seamlessly flowing into the dining and living areas. The primary bedroom features a walk-in closet and luxury ensuite with curbless glass shower and high-end fixtures. Large windows with custom blinds let in an abundance of natural light. Enjoy low-maintenance flooring throughout a stylish mix of engineered laminate (living, dining, kitchen), and durable laminate (bathrooms, laundry, and entrance). Additional features include a welcoming covered front porch, a large composite rear deck with a metal gazebo, and an extra-deep with inside entry garage with inside entry, built-in shelving, lots of room a car and toys! Forced-air gas furnace, central A/C, and a cement-floored crawl space offering additional storage. Located in the community Founder's Village you'll enjoy a tranquil setting near a private pond with fountain. Park Place spans 115 acres of natural beauty, including forests, fields, and water features. On-site amenities include a 12,000 sq. ft. recreation centre with an indoor saltwater pool, games rooms, woodworking shop, and more. Conveniently located just minutes from the beach, shopping, Golf Course, trails, and other local attractions. This home truly offers the perfect blend of comfort, community, and convenience. There are ZERO stairs in this property and it is move in ready. (id:54532)
6361 16th Line
Minto, Ontario
Welcome to Lake Ballinafad .. Your country escape. A unique setting, offering approx 39.5 acres of getaway space featuring a private lake that covers 19 acres of the property. A serene view to take in while you start your day with a coffee or to sit beside it to enjoy a glass of wine while watching the sun set. You can launch your canoe from the dock and spend an afternoon exploring or fishing. Bird watchers rejoice - so many species are calling this home. Built as a charming cottage, the Panabode bungalow has a kitchen, great room, 3 bedrooms and a 3pc bath. This property is ideal for a weekend or summer retreat for those wanting privacy or used as a year round residence as the previous owners did for over 30 years - loving every season! Maybe you need a space for a home-based business or hobby. The detached shop can give you that! Large roll door and it has its own furnace. Located on a paved road less than 2 hours from Toronto and 70 minutes to Waterloo. You are not far from amenities with Mount Forest only an 11 minute drive away with shopping, restaurants and hospital services. Definitely something different! (id:54532)
1172 Wilkinson Road
Dysart Et Al, Ontario
Welcome to your dream retreat on crystal-clear Kennisis Lake, where modern luxury meets timeless cottage charm. This brand-new, turn-key 3+1 bedroom waterfront cottage offers the perfect blend of comfort, sophistication, and family-friendly design - ready for you to move in and start making memories today. Step inside to discover top-of-the-line finishes, thoughtful craftsmanship, and a bright, open-concept layout filled with panoramic lake views. The kitchen features premium appliances and contemporary countertops, flowing seamlessly into the great room where a wall of windows captures the majestic Canadian Shield shoreline and sparkling waters beyond. The sprawling lakeside deck, complete with sleek glass railings, provides unobstructed views of the lake - the perfect place to relax, entertain, and soak in breathtaking north west-facing sunsets. The walkout basement expands your living space with a cozy family area, 2 bedrooms, 3 piece bath and plenty of room for games and gatherings. The detached garage offers heated floors and a finished loft above, ideal as a recreation space, office, or guest retreat. Outside, your gentle, park-like lawn leads to a ripple-sand shoreline, perfect for swimming, paddling, and lakeside fun. Multiple outdoor sitting areas invite you to enjoy your morning coffee, host summer barbecues, or watch the sunset melt into the horizon Nestled on a year-round accessible road, this property offers the best of both worlds - a peaceful lakeside escape with all the comforts of modern living. Whether you're seeking a four-season home, a luxurious family cottage, or a place to create lifelong memories, this Kennisis Lake masterpiece delivers it all. (id:54532)
313 - 60 Lynnmore Street
Guelph, Ontario
This bright and cheerful 2-bedroom + den condo is the perfect spot to call home or a smart investment if you're looking for something near the University of Guelph! The open-concept kitchen flows right into the living space, so you're never out of the conversation while cooking. Step out onto your private covered balcony great for your morning coffee or a glass of wine in the evening. Need a home office or a separate dining area? The den gives you that extra flexibility. Both bedrooms are a great size with big windows and double closets, and there's even an in-suite laundry room with extra storage. With low condo fees and a location close to schools, parks, transit, and all the south-end amenities, this one checks all the boxes for first-time buyers, parents of U of G students, or investors. Come take a look - you'll love the feel of it! (id:54532)
202 - 106 Bard Boulevard
Guelph, Ontario
Welcome to 106 Bard Blvd, Unit 202, a beautifully maintained 1-bedroom + den condo offering modern comfort in a prime South Guelph location. This bright, open-concept unit features a well-appointed kitchen with stainless steel appliances, a sleek backsplash, breakfast bar, and generous storage, all flowing effortlessly into the dining and living areas filled with natural light.The spacious bedroom includes a large window and cozy carpeting, while the versatile den is perfect for a home office or reading nook. A four-piece bathroom and private balcony for outdoor relaxation complete the suite. Residents enjoy access to fantastic amenities, including a fitness room and party room.Located close to parks, trails, shopping, and transit, this is low-maintenance living at its best! (id:54532)
3 - 319922 Kemble Rock Road
Georgian Bluffs, Ontario
This Craftsman design features a covered main entry porch leading to an open concept floorplan displaying the abundance of space and revealing country views from the dining room terrace door. Continuing into the exquisite kitchen with large island, and complete with new appliance package, you will find an over-the-top pantry for all your storage needs. The living room offers excellent space for family and an ambient gas fireplace. The master bedroom, with space to fit a king size bed, features a walk-through closet to separate ensuite. This main level also offers an office space or potential 3rd bedroom, entirely your choice. This stunning new home will include a full basement for additional storage. The over-sized single garage offers supplementary space for your toys and features an arched entry to the main foyer entry. Along with a good-sized front yard this property offers a backyard attached "extended living" deck zone leading into the dining area of the home. Your new home is waiting for you! (id:54532)
675 Galway Road
Trent Lakes, Ontario
Welcome to this cozy 3-bedroom, 1 -bathroom home nestled on a beautiful 25-acre bush lot, your private getaway into nature. Whether you're looking for your first home or dreaming of space to explore, hunt, or simply unwind, this property has something special to offer. Inside you'll find a spacious living room warmed by a propane fireplace, perfect for relaxing evenings. This bright, open-concept kitchen offers plenty of natural light and functionally. Baseboard heating throughout ensures comfort year-round, and both the house and the detached bonus building features durable, long-lasting metal roofs. The 21x15 bonus building is fully powered and heated, ideal for a workshop, studio, guest space, or home office. Outside, the large front yard offers endless space for activities, while the backyard is ready for entertaining with a fire pit, tiki bar, and dart board- perfect for hosting friends or enjoying peaceful evenings under the stars. Whether you're into hiking, hunting, or simply craving space to breathe, this unique property combines rural charm with practical features. Don't miss this rare opportunity to own a slice of nature with all the comforts of home. ** This is a linked property.** (id:54532)
1617 Gowling Terrace
Milton, Ontario
Welcome to 1617 Gowling Terrace, Milton A Beautiful Family Home! This spacious and inviting 4-bedroom, 4-bathroom home offers the perfect blend of comfort, functionality, and style. Located in a desirable Milton neighborhood, this property features 3 generous bedrooms on the second floor, including a large primary retreat complete with a 4-piece ensuite and walk-in closet. The additional two bedrooms share a full 4-piece main bathroom, ideal for a growing family. The main floor boasts a bright and open layout with a modern kitchen, a cozy family room/living room, and a dining area perfect for everyday living and entertaining alike. The fully finished basement adds incredible value, featuring a 4th bedroom, a spacious rec room, and another full bathroom ideal for guests, extended family, or a home office setup. This move-in-ready home is the total package in a family-friendly community close to schools, parks, shopping, and transit, only a few minutes to drive to the 401 or the Milton GO Station. Don't miss your opportunity to own this fantastic home! (id:54532)
38 Sproule Avenue
Collingwood, Ontario
Welcome to 38 Sproule - a fully legal, turn-key duplex located in one of Collingwood's most desirable and family-friendly neighbourhoods. This thoughtfully designed property offers an ideal investment opportunity with both units currently tenanted, generating immediate rental income from day one.The home features two bright, spacious, and functional units, each offering comfortable layouts suited to modern living. Investors will appreciate the ease of ownership, stable tenancy, and strong market rents in this high-demand area.Situated just steps from elementary and secondary schools, daycares, scenic trails, public transit, and local parks, this location blends convenience with a true sense of community. You're also only minutes from downtown Collingwood, Blue Mountain, shopping, dining, and the beautiful Georgian Bay beaches.Whether you're expanding your portfolio or searching for a stress-free income property, 38 Sproule Drive delivers comfort, stability, and exceptional long-term potential in one of Southern Georgian Bay's fastest-growing markets.Please allow 24 hours' notice for all showings. (id:54532)
124 - 1080 County Road
Clearview, Ontario
Welcome to this beautifully updated 3-bedroom, 1.5-bath backsplit located just minutes from Collingwood in the charming community of Singhampton. Set on nearly one acre of land, this property offers a perfect blend of country comfort and convenient access to town - only 15 minutes to Collingwood and an easy drive to Barrie or Toronto. Inside, you'll find a bright, open layout featuring large windows that fill the home with natural light. The recent updates over the past five years include a modern kitchen, new flooring, air conditioning, and a newly installed propane furnace, ensuring both comfort and efficiency. A cozy electric fireplace warms the inviting living room, making it an ideal space to relax and unwind. The full basement includes a half bath, a spacious laundry area, and ample storage, with the opportunity for the buyer to choose their own flooring to finish the space. With a side entrance, the layout also offers excellent in-law suite potential. An attached single-car garage adds convenience, while the expansive lot provides plenty of outdoor space for gardening, entertaining, or simply enjoying the peace and quiet of country living. This home combines modern updates with rural charm - the perfect setting for families, retirees, or anyone seeking space, privacy, and proximity to Collingwood's shops, restaurants, ski hills, and trails. (id:54532)
45 Mary Street
Collingwood, Ontario
***BUILD IN PROGRESS*** Luxury Custom Home on Mary Street, Collingwood. Currently under construction by a quality local builder, this stunning custom home offers modern luxury and exceptional craftsmanship in one of Collingwood's most sought-after neighbourhoods. Thoughtfully designed for both comfort and elegance, the home features four spacious main-level bedrooms and an inviting second-floor loft with a private ensuite, perfect for a home office, guest suite or personal retreat. Designed for both grand entertaining and effortless daily living, the open concept layout ensures a seamless flow between the chef inspired kitchen, great room and outdoor spaces. Upon arrival, a stately covered porch with striking timber details will make a lasting impression, leading into an interior where luxury and functionality converge. The heart of the home is the designer kitchen, featuring an oversized island, premium finishes, and top-tier craftsmanship, while the adjacent great room will boast a soaring cathedral ceiling and a sophisticated stone fireplace, creating an inviting ambiance. Luxury continues throughout with solid wood craftsman-style doors, rich hardwood flooring and spa-inspired bathrooms with radiant heated floors and oversized porcelain tiles. Step outside to a sprawling timber-covered back deck, accessible from both the great room and primary suite, offering a private outdoor sanctuary. The fully finished lower level includes two additional guest rooms, a full bath, and a spacious recreation area with heated flooring for year round comfort. This is a rare opportunity to secure a brand-new, custom-built home in one of Collingwoods most sought-after neighborhoods. Act now to explore potential customization options and make this extraordinary residence your own. EXPECTED COMPLETION MID MARCH 2026. (id:54532)

