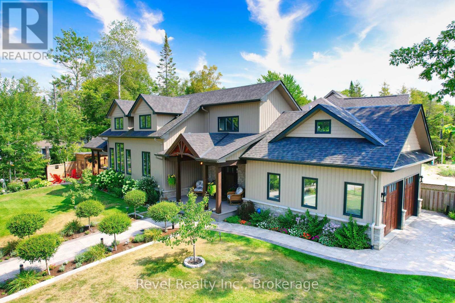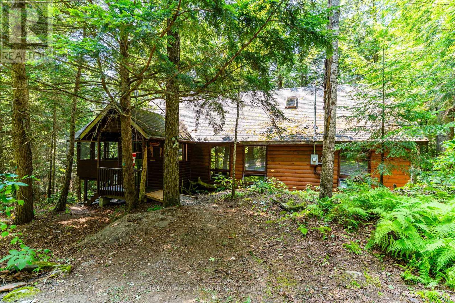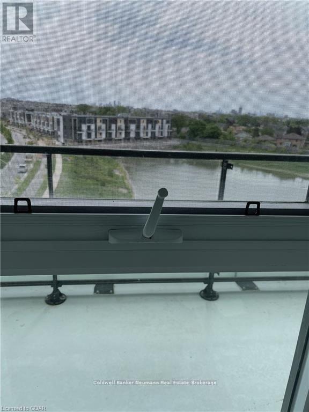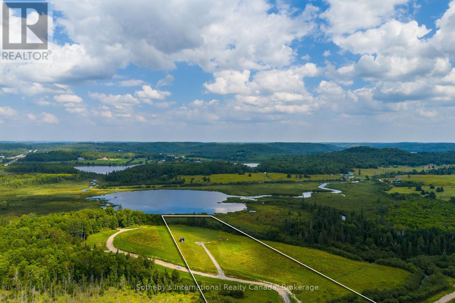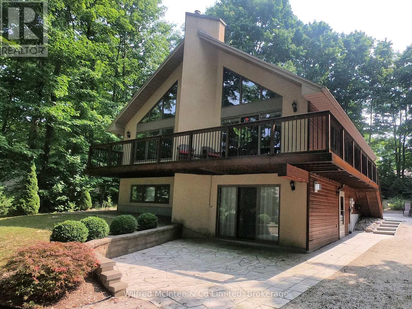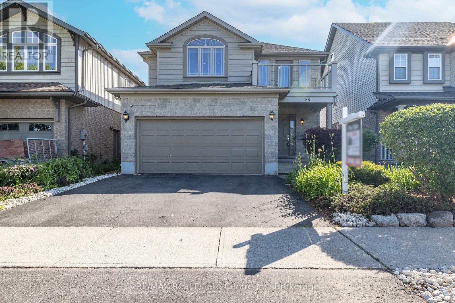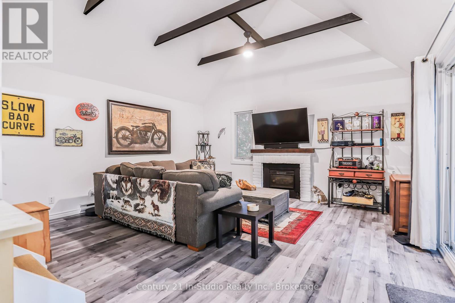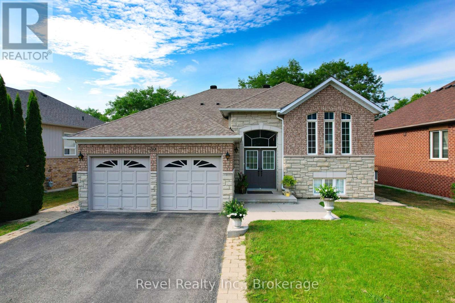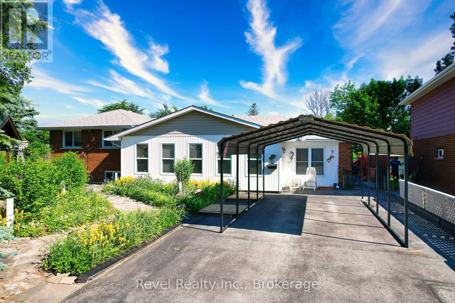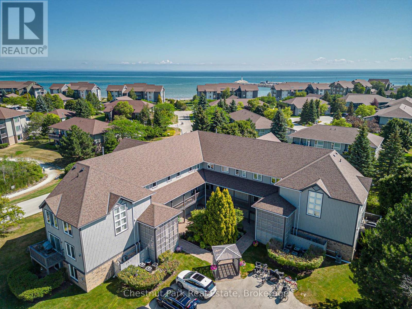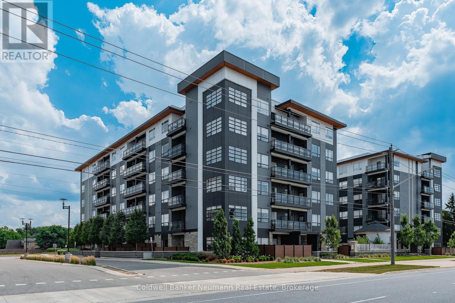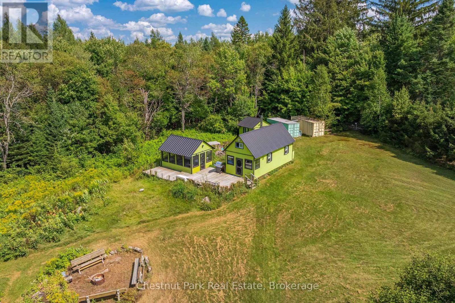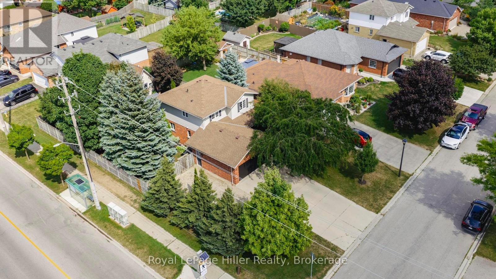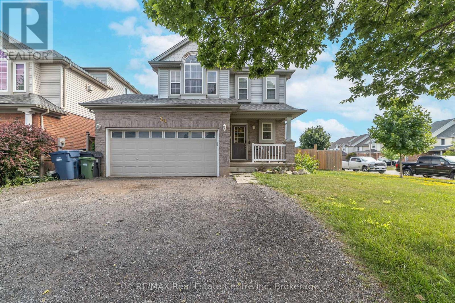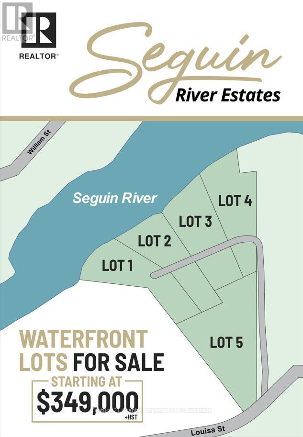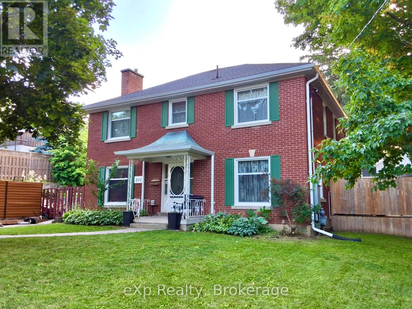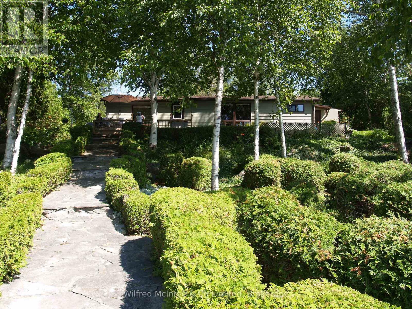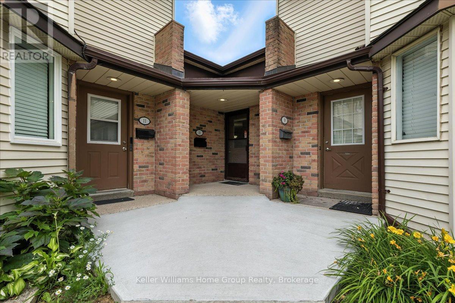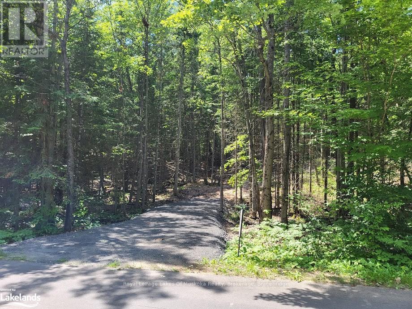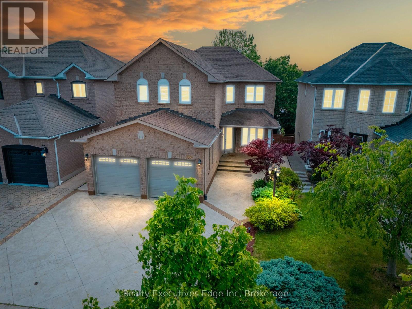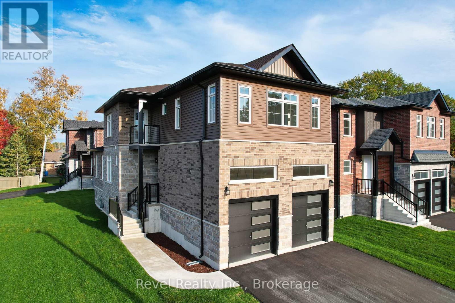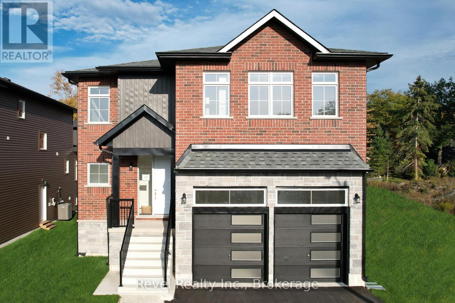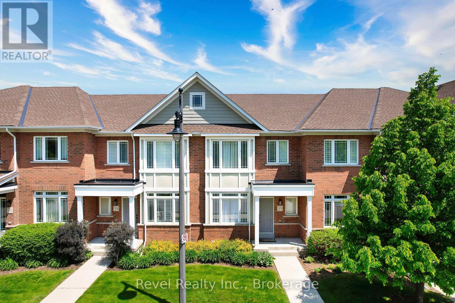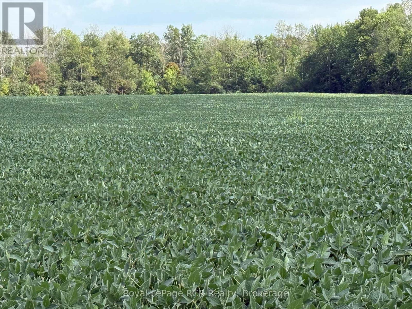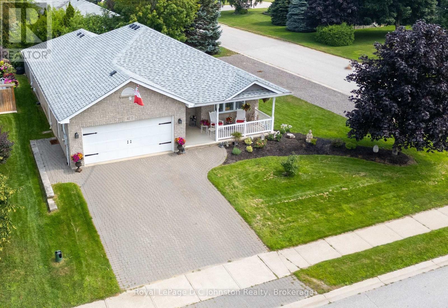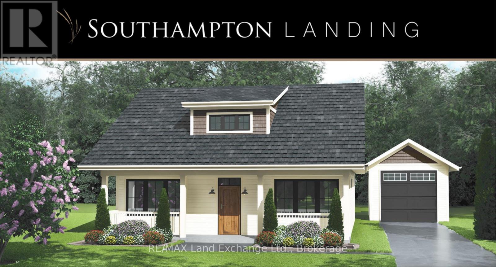2165 Shore Lane
Wasaga Beach, Ontario
Custom-Built Craftsman Home with Water Views in West Wasaga Beach. Stunning 3-bedroom, 3-bathroom, 1,800 sq. ft. home, 5 years new, across from a beach access point. Designed for comfort, efficiency, and style, blending modern luxury with timeless charm. Inside, you'll find an airy open-concept main floor with 19-foot ceilings, floating staircase with glass railings, skylight, and striking stone feature wall. Gourmet kitchen with an 8-ft quartz island, GE Café Series appliances including a 6-burner gas range and built-in Keurig fridge, illuminated cabinetry, and a custom range hood. Living room features a Napoleon gas fireplace, framed by a stone wall and oversized windows that offer water views. Custom-designed 10-light fixture highlights the spacious dining area. Main floor primary suite features a walk-through mirrored closet, a spa-inspired en-suite with heated floors, double vanities, large glass shower with rainfall and handheld shower heads, and a European-style floating toilet. Upstairs, you'll find two bedrooms (one a flexible Murphy bed/office space), a full bath with a double vanity and rainfall tub/shower. Luxury finishes include Canadian-made vinyl plank flooring with cork underlay, LED pot lights, ceiling fans in all bedrooms, and cast iron and low-profile radiators connected to a radiant hot water system with on-demand heating. Energy-saving features include triple-pane windows, a Life Breath air exchange system, solar panels, and a Type 2 EV charger. Additional comfort with two ductless heat pump/AC units. Outdoor living spaces are exceptional: a composite front porch with stone entrance, a side porch with glass railings, outdoor blinds, ceiling fan, gas fireplace; stamped concrete walkways and patios; a lighted gazebo; and a fully landscaped yard with gardens, fruit trees, oak and maple trees, sprinkler system, and solar lighting. Includes 7-8 person Bullfrog Hot Tub, Gas BBQ Connection, privacy fencing. Garage is insulated, heated. (id:54532)
2772 Wilkinson Road
Dysart Et Al, Ontario
This rare offering includes two separately deeded lots being sold together as one exceptional package ideal for extended family use or future investment. The charming 5-bedroom, 2-bathroom cottage sits just steps from the water's edge and offers everything you need to enjoy the ultimate Haliburton getaway. Enjoy a gently sloping, sandy shoreline perfect for swimming and spectacular west-facing exposure for all-day sun and unforgettable sunsets over the lake. Inside, the cottage features an open-concept layout with ample space for entertaining, built-in electrical wall heaters and cozy cottage charm throughout. Whether you're looking to relax by the water, explore the outdoors, or plan for future development, this is a rare opportunity on one of Haliburton's most sought-after lakes. Don't miss your chance to own a true slice of cottage country paradise. (id:54532)
8 Stanley Street
Goderich, Ontario
Quiet rural subdivision neighborhood, situated on a generous 116 ft x 130 ft lot. Brick bungalow with immense potential. 2 + 1 Bedrooms. 1.5 baths. Eat-in kitchen and spacious living room with hardwood flooring. The garage has been converted into a versatile workshop with entry into added living space. The lower level is finished, providing an additional bedroom, a family room, laundry room, utility room, ample storage and cold cellar. For your comfort, the home is equipped with forced air gas heat, central air conditioning, and a generator backup. Outside, you'll find a double asphalt driveway with plenty of parking and a convenient storage shed, drilled well and septic system. This property is a short distance from Lake Huron, trails, and all the shopping and amenities Goderich has to offer. (id:54532)
166 Old Beach Drive
Georgian Bluffs, Ontario
Enjoy the natural beauty and charm of Georgian Bay from this delightful 4-season, cottage-style home located on scenic Old Beach Road. Wake up to spectacular sunrises and take advantage of world-class boating, sailing, and fishing just minutes from your doorstep. This 3-bedroom, 2 full-bath home features a spacious sunroom, generously sized bedrooms, and a comfortable family area perfect for relaxing or entertaining. Situated just 5 minutes from Owen Sound and a short drive to both Legacy Ridge and Cobble Beach Golf Courses, this location also offers convenient access to nearby trails and a dedicated bike lane on Grey Road 1. With parking for up to 5 vehicles and gas brought to the cottage, this property is ideal for year-round living or a weekend getaway. (id:54532)
55 - 940 St David Street N
Centre Wellington, Ontario
Modern 2 Bedroom, 2 Bath Stacked Townhouse for Lease - 1050sq ft with two balconies. This bright and stylish 2-storey stacked townhome offers a comfortable and contemporary living experience. The open-concept main floor features durable laminate flooring, a sleek kitchen with quartz countertops, upgraded backsplash, stainless steel appliances, and ample cabinetry. Enjoy the outdoors with two private balconies - one off the living room and one off the primary bedroom - both with serene green space views. Upstairs, you will find two spacious bedrooms, including a primary suite with double closets and a neaby full bath. Additional highlights include two full bathrooms, upgraded counters throughout and in-suite laundry. Located in a thoughtfully planned community with easy access to local amenities and Hwy 6, this home combines modern design with everyday convenience. (id:54532)
607 - 60 George Butchart Street
Toronto, Ontario
Spectacular Unobstructed Views! Gorgeous split two-bedroom unit in Downsview Park Phase. Features 2 full bathrooms, parking & locker included, and a stunning wrap-around balcony offering approximately 300 square feet of exterior space overlooking the park. This unit is filled with natural light and offers a spacious, modern layout. Enjoy exceptional building amenities including a communal bar, barbeques, 24/7 concierge, fitness centre, lounge, children's playroom, lobby, study niches, co-working space, and rock garden. Prime location close to subway, GO Station, hospital, shopping, and major highways. (id:54532)
2 Zelia Court Court
Tiny, Ontario
Located on a quiet cul de sac in Tiny with access to Cawaja Beach, this 3 bedroom 2 bath home is perfect transition place to lease for a young couple or those looking to retire to quiet rural life. The 2 level home features a main floor with a lovely living/dining room with electric fireplace and beamed cathedral ceilings. The newly renovated kitchen features eautiful stone countertops, tiled backsplash and udated appliances. There are 3 bedrooms on this level with a large primary providing plenty of comfort. The 4 pc bathroom is perfect for all your requirements. The lower level features a newly fully finished area large family room with gas fireplace and a walkout to the backyard. There is a laundry room with washer/dryer and a potential 4th bedroom. A new 3 pc bath with tile shower finishes off this level. The backyard is spacious and treed providing plenty of shade with a designated firepit for evening campfires. See this property now for (id:54532)
75 Fifth Street
Collingwood, Ontario
Charming Brick Bungalow in Central Collingwood. Ideally located between Pine and Maple Streets - just a few blocks to downtown Collingwood. Walkable to shops, restaurants, groceries, church, school, YMCA, and more! Featuring 2 bedrooms and 2 full bathrooms, including a private ensuite, this home offers great potential for investors, first-time buyers, or anyone looking to add value in a sought-after neighbourhood.The bright and spacious living room boasts a large south-facing window and a cozy gas fireplace, creating a warm and inviting space. Walk out from the primary bedroom to a 12' x 9' deck overlooking the private back garden. Additional features include a full unfinished basement with direct access to the backyard and excellent access to a full attic which offers plenty of storage or potential for expansion. Carport and spacious mud room entry. Being sold as is, where is with no representations or warranties, as the sellers have never lived in the property. This is a great opportunity to make your mark on a solid home in a fantastic location. (id:54532)
71 Spider Lake Lane
Huntsville, Ontario
Discover the perfect opportunity to build your dream cottage or home on this stunning 8-acre waterfront lot, nestled just south of Huntsville. With hydro services already brought to the lot and a driveway in place, this property offers convenience and accessibility right off Highway 11.This parcel boasts breathtaking views of Spider Lake and the surrounding area, making it an ideal retreat for nature lovers. Spider Lake is a small, serene body of water, providing direct access to Penfold Lake perfect for fishing, canoeing, kayaking, and other water activities. The creek on the property reaches approximately 13 feet deep, enhancing the natural beauty and recreational potential of the land. The landscape is flat and easy to build on, allowing for a seamless construction process as you create your custom home or getaway. Enjoy close proximity to OFSC snowmobile trails, ensuring year-round outdoor adventures. This is more than just a parcel of land; it's a canvas for your future. Whether you envision a peaceful retreat, an active family getaway, or a permanent residence, this lot offers the space and setting to bring your vision to life. Don't miss this excellent opportunity to create the lifestyle you've always dreamed of! community planning permit complete - building permit ready!! (id:54532)
110 Wendy Lane
Chatsworth, Ontario
MODERN FARMHOUSE-INSPIRED BUNGALOW WITH HOBBY & HOMEGROWN CONVENIENCE IN YOUR BACKYARD. Nestled on a quiet street just minutes from Highway 10 in Holland Centre, this 3+1 bedroom, 1-bath bungalow offers a peaceful and comfortable environment within a quick radius to trails, nearby in-land lakes, baseball diamond and school. The cozy and efficient floor plan places three bedrooms on the main level, including one with a 2-piece ensuite, alongside a roomy living room with a large picture window, a modern eat-in kitchen with updated appliances, and a completely updated 4-piece bathroom. The fully renovated lower level (Spring 2025) offers more than ample storage and a large recreation space ready to be enjoyed as is or reimagined into additional finished living areas. Two garages provide unmatched flexibility: the attached garage is ideal for everyday parking and convenience, while the detached garage offers space for a workshop, hobby area, additional vehicle, or seasonal storage. In the backyard, sustainability-minded buyers will love the chicken coop, mature apple and pear trees, and productive vegetable garden, making it easy to enjoy homegrown food and fresh eggs. The spacious deck with pergola invites all-day lounging and dining, while the above-ground pool offers summer fun and the fire pit area is perfect for cozy evenings under the stars. This homes layout and property features adapt to every life stage whether you're starting out, growing a family, or looking to downsize without sacrificing function or charm. (id:54532)
T31 - 6523 Wellington Road 7
Centre Wellington, Ontario
Looking for an executive rental at the luxurious Elora Mill Residences? This elegant Penstock Suite offers 721 sq ft of interior space and 98 sq ft of private outdoor living, perched directly on the riverfront with access to the scenic riverwalk and just steps to Eloras charming shops, pubs, and restaurants. Enjoy modern, efficient living in this open-concept condo where the kitchen flows into a sunlit living area and bedroom area boasting stunning river views. Fully furnished and available for a 6-month leaseperfect for snowbirds or cottagers seeking a winter retreat in town. Also ideal for city dwellers craving a peaceful escape to the enchanting Village of Elora. Amenities include underground parking, stylish common areas, a fitness and yoga studio, and a spectacular outdoor pool. With top-tier finishes and unmatched convenience, Elora Mill Residences offers the very best in luxury living. Contact us today for more details on this exceptional opportunity. (id:54532)
56 Absalom Street W
South Bruce, Ontario
Located in a sought-after community, this well-kept home is a perfect choice for first-time buyers or young families starting their home ownership journey. The property offers a spacious, mostly fenced backyard ideal for relaxation and play, complemented by a large deck for outdoor entertaining and an attached garage with ample storage space. Inside, the main floor features a bright and efficient kitchen, hardwood flooring in the living room, a three-piece bathroom, and an enclosed front sunporch. A bonus room, currently set up for hairdressing, makes working from home simple and could easily be converted into a convenient main floor laundry room. Upstairs, there are three comfortable bedrooms and a newly renovated four-piece bathroom. Carpeting is limited to the stairs leading to the upper level. This welcoming home, all within a charming and well-laid-out floorplan, ensures comfort and practicality for its next owner! (id:54532)
44 Cedar Drive
South Bruce Peninsula, Ontario
Welcome to 44 Cedar your lakeside retreat in the heart of Red Bay, sitting on the shimmering shores of Lake Huron. This charming 5-bedroom cottage captures the essence of relaxed, classic cottage living, perfect for family getaways or as a rental investment. Pride of ownership shows with key updates including roof, siding, ceiling redone as cathedral in drywall, The main floor offers four spacious bedrooms, a full bathroom, and an open-concept living and dining area filled with natural light from large windows overlooking the surrounding trees. Upstairs, a versatile loft provides extra sleeping space, a cozy reading nook, or the perfect kids hideaway. Outside, the deck is ideal for morning coffee or gathering with loved ones to watch the sky light up at sunset. Evenings end best with bonfires under the stars, while the large detached garage keeps your kayaks, bikes, and beach gear ready for days on the water. Set in one of the Bruce Peninsulas most beloved lakeside communities, you'll enjoy swimming, paddling, and sandy shores just steps from your door all with the breathtaking backdrop of Lake Hurons legendary sunsets. (id:54532)
9 Carson Lake Crescent
South Bruce Peninsula, Ontario
LOCATION and VALUE! This property is well built, well maintained and so ready to be enjoyed as a family cottage or full-time home. The crescent is located within close walking distance to the main shopping area or to the Beach. The ground level offers a welcoming family room with walk out patio door to the front yard plus 2 large bedrooms, 4 pc bath with laundry and maintenance/storage room. As you proceed up the stairway the upper level opens into the spacious, open concept Livingroom, Kitchen and Dining area with the wood burning, insert fireplace and glorious large windows overlooking the front yard and balcony. Tucked away on the upper level is a cozy sunroom facing the east. A great place for your morning read and coffee or just a quiet get away corner. The primary bedroom and 3pc bath is just down the hall. Privacy is provided in the back yard, dressed in a stone patio for wonderful entertaining or lounging in the sunshine. A double car, detached garage provides storage for recreational toys and vehicle. The garage is insulated and also has an attached storage area for yard equipment or extra storage. (id:54532)
78 Mcarthur Drive
Guelph, Ontario
Immaculate 4-Bedroom Home Backing Onto Ravine. Welcome to 78 McArthur Drive a spacious and meticulously maintained 4-bedroom, 4-bathroom home situated on a premium ravine lot in Guelphs highly desirable Westminster Woods community. Boasting over 3,000 sq. ft. of beautifully finished living space. Professionally recently painted throughout, this home offers a perfect blend of comfort, functionality, and style. The main floor features a bright, open-concept layout with expansive principal rooms, including a separate living room and family room, ideal for both everyday living and entertaining.The newly updated kitchen is a chefs dream, complete with granite countertops, a brand-new double-wide fridge/freezer, and a sleek new electric range. Upstairs, youll find four generously sized bedrooms and laundry room. Walk into the serene primary suite with a walk-in closet, private ensuite, and built in gas fireplace. Walk out onto the front faced balcony through the bedroom and enyoy your morning coffee. The fully finished basement offers a versatile one-bedroom suite with a full bathroom, heated floors, a cozy fireplace, and flexible space that can serve as a family room, home office, gym, or guest suite. Step outside into your private backyard oasis, featuring beautifully landscaped, low-maintenance perennial gardens, a peaceful pond, and stunning ravine views offering both beauty and privacy. Additional highlights include three fireplaces and a recently replaced roof (2017), ensuring peace of mind.Conveniently located close to top-rated schools, parks, shopping, and public transit, this exceptional property checks all the boxes.Dont miss your chance to call this ravine-lot gem your new home! (id:54532)
1107 Pine Point Road
Dysart Et Al, Ontario
Discover the epitome of refined lakeside living in this meticulously crafted retreat. Begin each day with serene views of Kennisis Lake from your private sanctuary. This property offers a seamless blend of sophistication and comfort, situated on one of the most sought-after lakes in the area. Featuring an open-concept living and dining space, a well-appointed gourmet kitchen, and a tranquil main floor primary bedroom wing, this home is designed for both relaxation and entertainment. With two guest rooms on the upper level and two on the lower level, accommodating visitors is effortless. The fully finished basement provides additional space for recreation, including a games room. Step outside to extensive patios with a hot tub and sauna, new decking, and stairs leading to the waterfront. This impeccably maintained property is offered turn-key, inclusive of most furnishings. Recent upgrades include a new 5-bedroom Waterloo Biofilter Ecological Septic System, a Generac whole-house automated backup generator, and a Smarthome Security & Automation System. There is room for a large garage at the location near the propane tank. Looking for a great investment? This would be a great rental property as well. Embrace a lifestyle of understated luxury in this tranquil lakeside haven. Please access the home from the new, second driveway entrance, located by the 911 number and for sale sign - easy access to the entrance of the home. *Part of Pine Point Road at the back of the cottage (road side) was purchased to enable room for a garage. That is identified as Part 1 and 2 on Plan 19R-8997* (id:54532)
324 - 5 Dawson Drive
Collingwood, Ontario
Discover this rare find in Collingwood's sought-after Cranberry Resort. A completely detached 1-bedroom loft-condo offering privacy, charm, and resort-style living, in a quiet and easily accessible section of the neighbouhood. The open-concept main level features a bright living area with a cozy gas fireplace, well-appointed kitchen, and in-suite laundry for your convenience. Upstairs, the spacious loft bedroom offers a private retreat with plenty of natural light. Enjoy your own private treed, courtyard, perfect for morning coffee or evening relaxation. Your own parking spot is conveniently located just 30 steps from your front door. Only minutes to Georgian Bay, Blue Mountain, golf courses, trails, and downtown Collingwood. Walking distance to shops and restaurants at Cranberry Mews. This is the ideal year-round getaway or low-maintenance home. (id:54532)
50 Blackburn Avenue
Clearview, Ontario
Nestled at the end of a quiet cul-de-sac in the sought-after McKean Subdivision, this exceptional custom-built bungalow offers the perfect blend of elegance, comfort and four-season living. Set on a spectacularly landscaped, treed lot in the charming village of Nottawa, this home boasts unmatched curb appeal, a long winding driveway and a welcoming covered front porch, offering both privacy and charm from the moment you arrive. Inside, the sun-filled living room invites you in with newly refinished hardwood floors, a cozy gas fireplace, vaulted ceilings and extensive pot lighting. Garden doors open to a large back deck, overlooking the tranquil backyard, ideal for outdoor entertaining. The open-concept kitchen features a walk-in pantry, freshly painted cabinetry and a spacious dining area framed by a picturesque bay window showcasing the treed property beyond. The primary suite is a private retreat, complete with a custom walk-in closet, spa-like ensuite with glass shower and soaking tub and direct access to the back deck, perfect for morning coffee. The lower level offers exceptional space with two additional bedrooms, two large recreation rooms, a full bath, ample storage and in-floor heating for year-round comfort. A large two-car garage with loft storage provides inside access to both of the homes generous mudrooms, ideal for storing skis, sports gear and all the essentials of a four-season lifestyle. Step outside to enjoy a recently added pool with pool house and expansive deck, making summer afternoons a breeze. Additional features include an alarm system, in-ground sprinklers and beautifully maintained grounds. Just minutes to Blue Mountain, Mad River G&CC, Devils Glen & Osler Bluff Ski Clubs and only a short walk to Nottawa Elementary School via a nearby walking path. A stunning offering in one of Nottawa's most exclusive addresses, this is a home and lifestyle you'll treasure for years to come. (id:54532)
30 Cranberry Heights
Wasaga Beach, Ontario
NEW TO THE MARKET! 30 Cranberry Heights, Wasaga Beach, Beautiful Raised Bungalow in Prime Location. Welcome to this well-maintained raised bungalow in the desirable Cranberry Heights neighbourhood of Wasaga Beach. Featuring a spacious front foyer, bright living and dining rooms, and a main floor family room, this home is perfect for both everyday living and entertaining. The open-concept kitchen offers pot lighting, white cabinetry, and a walkout to a large deck and lower interlocking brick patio. The main level includes 2 bedrooms and 2 full bathrooms, including a generous primary suite with an ensuite bath, plus the convenience of main floor laundry. The fully finished lower level provides a large open-concept recreation room, pool table (included), full bathroom, and 3 additional bedrooms ideal for guests or a growing family. Enjoy easy access to Blueberry Trails Provincial Park with approximately 75 acres of trails for hiking, biking, and skiing. Just 10 minutes to the beach, 5 minutes to shopping and amenities, and a short drive to Barrie and the highway corridor. Wasaga Beach offers a vibrant lifestyle with community events, markets, music, a new recreation complex, and new schools. This move-in-ready home with neutral décor is perfect for families, early retirees, or anyone looking to enjoy the Wasaga Beach lifestyle. (id:54532)
7 Whipps Court
Collingwood, Ontario
Motivated Sellers! Nestled in a quiet cul-de-sac in the West end of Collingwood, this cherished family home is a natural oasis. A charming sidesplit featuring open-concept living and thoughtful upgrades, this property offers both comfort and potential. Bedrooms & Bathrooms: 4 spacious bedrooms and 3 bathrooms, ample storage, including a basement family room for added versatility. Open concept, full main floor bathroom, expansive oak kitchen with a large island. Private treed backyard, sun porch. Enjoy serene spots year-round, a covered indoor front porch and a private 3-season sunroom overlooking the yard. Easy access to all the amenities and active lifestyle that Collingwood has to offer. (id:54532)
701 Johnston Park Avenue
Collingwood, Ontario
Welcome to 701 Johnston Park Avenue! This highly sought-after ground floor unit offers the convenience of no stairs and easy access to the waterfront and recreation center. The one-bedroom, one-bathroom layout features an open concept design, providing a perfect canvas for your personal touches. Enjoy a lovely outdoor patio surrounded by nature, and bask in the brightness of large windows that flood the space with natural light. The unit is equipped with a gas fireplace, a four-piece bathroom, and a primary bedroom with a spacious closet. This property is an excellent choice for those seeking a low-maintenance and economical living option. Collingwood is renowned for its premier downhill skiing, hiking, and vibrant shopping and dining opportunities. The development boasts a balanced mix of full-time and part-time residents, with rental restrictions in place to ensure ultimate enjoyment for owners. Don't miss this fantastic opportunity! (id:54532)
210 - 247 Northfield Drive E
Waterloo, Ontario
An ideal investment opportunity for you... At "Blackstone", a spotless clean well cared for bright one bedroom unit strategically located on Northfield with public transit and many shopping and service amenities nearby, Quartz counters,, backsplash, fridge, stove, washer, dryer, dishwasher, balcony, sprinker system, underground parking, storage locker, terrace nearby with BBQ's, gas firepit and the Courtyard (id:54532)
223 Concession 10e
Arran-Elderslie, Ontario
Just north of Tara, this 48-acre working farm features a tile-drained hay field of approximately 10 acres and another hay field of about 5 acres at the front, with the balance of the property fenced and currently used for pasture. Buildings include a 76x36 ft bank barn primarily set up for loose housing, a 42x22 ft driveshed, and a 20x22 ft detached garage/storage. A drilled well services the farm. The brick farmhouse offers spacious main floor common rooms, a large country kitchen, main floor laundry, a cozy woodstove, and a welcoming front porch. Upstairs you'll find 3 bedrooms, a full bath, and generous storage, including massive closets in the bedrooms and bathroom. A full-height basement with walk-up and a forced air furnace installed in 2013 make this property well-suited for agricultural use and country living. (id:54532)
223 Concession 10e
Arran-Elderslie, Ontario
Just north of Tara, this 48-acre working farm features a tile-drained hay field of approximately 10 acres and another hay field of about 5 acres at the front, with the balance of the property fenced and currently used for pasture. Buildings include a 76x36 ft bank barn primarily set up for loose housing, a 42x22 ft driveshed, and a 20x22 ft detached garage/storage. A drilled well services the farm. The brick farmhouse offers spacious main floor common rooms, a large country kitchen, main floor laundry, a cozy woodstove, and a welcoming front porch. Upstairs you'll find 3 bedrooms, a full bath, and generous storage, including massive closets in the bedrooms and bathroom. A full-height basement with walk-up and a forced air furnace installed in 2013 make this property well-suited for agricultural use and country living (id:54532)
38480 Blyth Road
Ashfield-Colborne-Wawanosh, Ontario
New Price! This warm and welcoming 1.5-storey home on .29 acres offers the perfect mix of country charm and modern convenience ideal for first-time buyers or anyone craving a peaceful rural setting just 15 minutes from Goderich. Built in 1950 and lovingly maintained, this 75-year-young 1,345 sq ft home features three bedrooms, two full bathrooms, and a thoughtful layout with the primary bedroom, 4pc bathroom with restored clawfoot tub, and laundry all on the main floor. The bright eat-in kitchen is filled with natural light, while the large living room and wood-panelled ceilings throughout the main level create a warm, cozy atmosphere you'll love coming home to. Upstairs, two additional bedrooms offer a perfect zone for kids, with the second full 4-pc bathroom. Hooked up with Local Hurontel Internet, Ultra High Speed 1GB Up/Download makes living out here easy. Step outside and enjoy the deck overlooking neighbouring farm field; and breathtaking sunsets from the upper West side yard perfect for veggies with handy garden shed. The lower East side yard is ideal for private nooks for summer campfires, and room for the kids' toys. Newer systems including newer Norweco septic, AC (2021), roof (2020), and new rental furnace and hot water heater mean easy, worry-free maintenance. Can't wait to see it? Book your private showing today! (id:54532)
2784 Axe Lake Road
Mcmurrich/monteith, Ontario
Welcome to The Land, your private off-grid escape on approximately 100 acres of natural beauty. Relax and unwind in this turn-key retreat, featuring a main cabin, bunkie, a charming three-season room, two more cabins for your guests, bath house, outhouse, with plenty of room to enjoy nature. The main cabin includes a modern kitchenette, loft sleeping area, and generous storage space, it is also set up with propane for your lighting and cooking needs, along with a wood stove to keep cozy on the colder nights. The bunkie and two cabins are thoughtfully set up with their own kitchenettes, offering comfort and independence for you and your guests. The old field stone foundation has been artfully repurposed as a unique fire nook amongst a magical garden. Multiple outbuildings provide additional storage for all your year-round recreational gear. Explore the extensive network of level trails that wind through a beautiful mixed forest, including a beautiful pine clearing. The Land is bursting with wild blueberries, raspberries, and an abundance of local wildlife. These scenic paths lead to a peaceful pond, perfect for paddling, relaxing, or simply connecting with nature. The property offers breathtaking views of the night sky, ideal for stargazing, watching meteor showers, or simply enjoying the quiet magic of the cosmos. Whether you're looking for a quiet getaway, a family retreat, or a base for outdoor adventure, The Land offers a rare blend of privacy, comfort, and untouched natural beauty. Located on a year-round municipally maintained road you can enjoy the outdoors all year long. (id:54532)
211 Elgin Street
Brockton, Ontario
Attention first-time buyers! This charming 3-bedroom, 1-bath home is updated and move-in ready. Recent upgrades include roof shingles, siding, eaves, and downspouts (all within 2 years), plus a refreshed kitchen and bath. Enjoy an open-concept kitchen, dining, and living area, a main-floor bedroom, and two more upstairs. The back mudroom/laundry connects to the side foyer for convenience. Gas furnace with central air. Furniture is negotiable. Located on a quiet residential street close to all amenities. (id:54532)
139 Waterloo Street S
St. Marys, Ontario
Located in a desirable neighbourhood close to local parks, a community recreation centre, and excellent schools, this inviting family home offers warm wood décor throughout and a spacious Wood Decor cherry kitchen featuring abundant counter and cupboard space, luxury vinyl flooring, and a large eat-in area perfect for family gatherings. The sunken living room is accented with rich, dark-stained hardwood flooring, adding a touch of elegance. The home includes a double car garage with convenient walk-up access, as well as a practical mudroom with pocket doors that lead directly into the kitchen and out to the patio and pool area. The private primary wing offers a generous bedroom with a walk-in closet and a newly updated four-piece ensuite bath with tub surround. Upstairs, you'll find three additional bedrooms, a three-piece bath, and cozy carpet throughout the hallway and bedrooms. The first basement level offers a spacious family and games room with a two-piece bath and walk-up access to the pool, while the second basement level remains unfinished, providing laundry with a brand new LG washer (2024) and gas dryer, a workbench, and an owned water softener. An additional walk-up leads to the garage. Outside, enjoy summer days in the 18 x 36 pool with a depth of 7 feet, a 2024 pool filter and pump, a 2023 solar blanket, composite decking, a gazebo, a pool shed with pump, and a beautiful waterfall feature that adds both relaxation and visual appeal. A hedge on the south side marks the property line with the neighbour. Additional updates include new eaves and gutter guards, plus a new air conditioner 2025.With thoughtful updates, plenty of storage, and welcoming living spaces all within walking distance to parks, the recreation centre, and schools, this well-maintained home is ready for its next chapter. (id:54532)
130 Oakdale Avenue
Stratford, Ontario
Welcome to 130 Oakdale Avenue, Stratford a home thoughtfully refreshed to elevate your living experience. Extensive updates since 2023 include all-new flooring on every level, fresh paint throughout, new main floor trim, and stylish new light fixtures in every room. The main floor showcases a bright, inviting kitchen by Caseys Creative Kitchens, featuring quartz countertops, quality appliances, and sleek floating cabinetry. The main floor bathroom has been fully updated with a new vanity, flooring, and toilet, complementing the homes cohesive, modern style. Upstairs, you'll find three well-appointed bedrooms and a beautifully renovated bathroom with new vanity, flooring, shower/tub, and toilet. The lower level offers a cozy recreation room, a well-organized office, multifunctional laundry space, and a stylish three-piece bath all designed for comfort and efficiency. Recent upgrades also include a new Beachcomber hot tub (2024), a pergola on the expansive deck (2025), and a new garage door (2025). A new roof was installed in 2021, ensuring peace of mind for years to come. Outside, this beautiful corner lot is surrounded by mature coniferous and deciduous trees, providing year-round privacy. Landscaped grounds feature garden hedges, raised beds, a dabbling pond water feature, built-in hot tub, and a spacious double-door garden shed. With parking for at least five vehicles (or four plus a trailer/boat) and an attached garage with built-in storage, this home is perfect for family living and entertaining inside and out. Don't miss this opportunity. Call a realtor today for a private viewing of this beautiful family home. (id:54532)
209 Wellington Street
Centre Wellington, Ontario
A special address, tucked into a quiet neighbourhood where homes do not turn over often - 209 Wellington Street is a unique blend of location, layout and lot appeal. This spacious 2+2BR backsplit, offering over 2000 SQFT of finished living space, sits on an expansive 59' x 180' deep, walkout lot, elevated within and beautifully set amongst the canopies of the trees below. Entering from the side door, this carpet-free home has the feel and layout of a sidesplit, with an open-concept main living area, featuring a spacious kitchen with wooden cabinets, updated hardware, nice stainless appliances, and light-coloured quartz counters and subway tile backsplash. The handy adjacent eating area fits a sizeable dining table, and is open to the spacious living room, with huge slider to a newer, spacious and cozy, private rear deck, which gives the feeling of sitting in a tree house! The upper floor features 2 spacious bedrooms, along with an updated 5pc bath. The lower level offers two more bedrooms (which could be used as an office, den, exercise room, etc.), a combo 3pc bath/laundry room, and a large walkout basement rec room with gas fireplace and sliding doors to the lower deck. This property is a bird-lover's dream, with its serene natural privacy. Located near schools, steps from shopping, Victoria Park (famous for hosting Fergus' Highland Games). That's not all though, as most all of the mechanicals have been updated and this home boasts efficiency as well! Roof (2024), furnace/AC (2022), R60 attic insulation (2021), upper windows and slider (2021), aluminum soffits, fascia, eavestroughs and downspouts (with gutter guard) (2021). Imagine a clean slate like this from a mechanical perspective - move in with complete peace of mind, knowing that the big ticket items have been recently taken care of. Truly one to experience, move-in to and enjoy! (id:54532)
30 O'connor Lane
Guelph, Ontario
Charming 3-Bedroom Home with Finished Basement & Prime Location ! Welcome to this beautifully maintained 3-bedroom, 2-storey home offering modern comfort and convenience in a highly sought-after neighborhood. Featuring an open-concept main floor perfect for entertaining, this home boasts a bright and spacious layout that flows seamlessly from the living area to the dining space and kitchen. Enjoy the added living space of a fully finished basement, ideal for a family room, home office, or guest suite. Step outside to a large, fully fenced backyard perfect for kids, pets, and outdoor gatherings .Located directly across from a park and just minutes from top-rated schools, shopping, and the local library, this home combines lifestyle and location. Whether you're raising a family or simply looking for more space, this property checks all the boxes. Don't miss your chance to make this versatile and move-in-ready home yours! (id:54532)
Lot 5 Louisa Street
Parry Sound, Ontario
This rural building lot, offers a serene and idyllic setting for you to bring your dream home to life. As you step onto the property, you'll immediately notice the tranquility of the surroundings. Situated in a private setting, the lot boasts a sense of seclusion, providing a retreat-like atmosphere. Yet, despite its secluded feel, it's only minutes away from all amenities, ensuring that you have access to everything you need without sacrificing the peace and quiet of rural living. Hydro available at the lot line. NOTE: This is a newly severed and created upscale "subdivision". Roadway/subdivision is to be called "Seguin River Estates" (id:54532)
211 Victoria Street S
Brockton, Ontario
This impressive red brick home sits on a generous lot and offers nearly 3,000 sq ft of space across two finished stories, including a full, undeveloped basement with potential for future expansion. The main floor is thoughtfully laid out with a spacious family room, formal living and dining room and a bright, functional kitchen. You'll also find a versatile additional room - perfect as a main floor bedroom, home office or den. Upstairs, four generously sized bedrooms all include closets, with the primary suite featuring its own 3-piece bathroom. The lower level is ready to be transformed into a rec room, gym, or additional living space to suit your needs. Step outside and enjoy your own private oasis: an inground pool, expansive deck with gazebo, fire pit area and a handy storage shed make this backyard ideal for summer entertaining. Centrally located within walking distance of parks, schools, and downtown amenities, this home - built by Dr. O'Toole - combines classic charm with everyday convenience. (id:54532)
849 Bruce Road 13 Road
Native Leased Lands, Ontario
Here is YOUR CHANCE to have a piece of nature; peaceful, private with a view and direct access to Lake Huron. Shallow entrance to the water makes it perfect for family activities. The cottage features 3 bedrooms, 1 4pc bath, spacious kitchen and dining area. The living room has a large, west facing window overlooking the waterside deck and a view to watch the gleaming water or evening sunsets. The property is set up for outdoor living space either facing the West or East. To the east, morning sun on the back deck, enjoying the greenery, pathway and perennial beds. Convenient outdoor shower just next to the shoreline. Attached 8' x 12' shed/workshop with washing machine. This cottage is move in ready! Comes completely furnished. It has been loved and maintained with many updates in place. Yearly lease $ 9,000 and Service Fee $ 1,200. (id:54532)
10 - 40 Silvercreek Parkway N
Guelph, Ontario
OPEN HOUSE Sunday August 17th 11am - 12:30. Rare Bungalow Townhome with Spacious Layout and Prime Location. Welcome to this inviting bungalow townhome featuring a spacious main floor layout designed for comfort and convenience with extra wide kitchen and hallway space.. The bright and open living area flows seamlessly to a private yard space, perfect for relaxing or entertaining. A well-appointed kitchen with ample counter and cupboard space adjoins the cozy dinette. Enjoy the ease of main floor living with a 4-piece bath, laundry area, and two generously sized bedrooms, including a secondary bedroom with a walk-in closet for added storage. The fully finished lower level offers versatile additional living space with a recreation room, hobby room or two additional bedrooms and a 3-piece bath ideal for guests, work, or leisure. This home is wheelchair accessible and includes one designated parking spot, with the potential to rent a second. Conveniently located close to schools, public transit, and shopping, this home is perfect for those seeking easy, low-maintenance living in a central location (id:54532)
Lot 5 Fairy Falls Road
Lake Of Bays, Ontario
Imagine a serene canvas awaiting you in Baysville - a 5 acre dreamscape on a quiet, dead end, street. This\r\nnewly created vacant lot, embraced by nature, beckons with possibilities with Rural Residential zoning. With a\r\ndriveway carved through whispering pines, it's steps from town comforts - a beach, parks, boat launch, gas\r\nstation and snow mobile trails. New fiber optics have been installed on the road, promising modern ease.\r\nIdeal for a tranquil retreat just 20 minutes from Huntsville or Bracebridge. Driveway has a permit and is\r\ninstalled. Hydro at the road. A superb location. HST in addition to sales price. Value added with permitted driveway into cleared building site. Vendor Take Back (VTB) available. (id:54532)
220 - 293 The Kingsway
Toronto, Ontario
Welcome to your new home in the heart of the beautiful Kingsway! This stunning corner unit one bedroom condo offers an abundance of natural light from multiple exposures and sweeping views you will enjoy year round. You'll love the open concept layout, modern finishes, and the convenience of ensuite laundry. The kitchen flows seamlessly into the living space, perfect for relaxing or entertaining. The bedroom is a peaceful retreat, featuring large windows and generous closet space. Included is your own locker for extra storage, and the building is proudly dog-friendly, making it ideal for pet lovers. With boutique shops, charming cafés, scenic parks, and easy transit all within walking distance, this is urban living at its most inviting. (This listing has been virtually staged.) (id:54532)
6356 Newcombe Drive
Mississauga, Ontario
2 BEDROOM WALK-OUT BASEMENT IN-LAW SUITE: Welcome to 6356 NEWCOMBE Drive, Mississauga. This EAST facing property is Located just steps from Heartland Town Centre, featured with a Walkout Basement in-law suite and Income Potential, this well-maintained 4+2 bedroom, 4-bathroom home sits on a large 40x110 lot with a full brick exterior and ample parking, including a 2-car garage and 3-car driveway. The main floor features formal living and dining room, a cozy family room, and a kitchen upgraded with modern granite countertops and a gas range. Beautiful hardwood floors flow through the main and upper hallway, while the bedrooms and basement offer durable laminate flooring. Upstairs, the primary bedroom boasts a spacious 5-piece ensuite, alongside three great sized bedrooms and a second 4-piece full bath. Upgraded window frames, California shutters and granite countertops in the washrooms are adding features to this home. The walkout basement includes a fully finished 2-bedroom, 4-piece bath in-law suite with a separate entrance, kitchen with gas stove, and laundry hookups. This space is ideal for rental income or extended family. Enjoy outdoor living on the 26x16 deck, complemented by a handy 9x8 shed for storage. With ceramic tile in all wet areas and plenty of space throughout, this home is move-in ready and perfect for growing families. Note:- The basement is finished (including Kitchen & Washroom) with city permit for personal use. Furnace (2022), AC (2023), All Windows (2012), California Shutters (2018), Shingles (2011), Tankless Water Heater (2022), Upper Level Kitchen (2012), Upper Level en-suite washroom (2023), 2nd washroom updated (2017), Driveway (2012), Upper level Hardwood flooring, Ceramic Tiles & Laminate (2012), Basement Finished with Kitchen & washroom (2012), Upper level Stairs railings & spindles (2024), Basement Stairs (2012), Deck (2012), Garage Door (2017), Shed in the Backyard (2012), Upper Level & Basement Patio Doors (2012) (id:54532)
45 Joanne Crescent
Wasaga Beach, Ontario
Welcome to your bright and beautiful new home in the West End of Wasaga Beach! This stunning Moon Palace Model by Mamta Homes offers 1,965 sq. ft. of modern living space, perfect for families looking to relax and enjoy life near the beach. With a view of the escarpment and just a short stroll or bike ride to Beach Area 6, this home combines nature and convenience in one perfect location. The open-concept main floor is designed for family gatherings, with a spacious living area, sleek quartz countertops, extended upper cabinets, and a handy walk-in pantry to keep things organized. The upstairs features a bright and inviting primary suite with a beautiful ensuite bathroom and a generous walk-in shower, along with two additional bedrooms and a second bathroom ideal for a growing family. Plus, the laundry room is conveniently located close to the bedrooms, making life easier. The unfinished basement offers an excellent opportunity to personalize the space, whether you need a playroom, home gym, or extra storage. This brand-new home is excited to welcome its first owners! Located close to schools, shopping at the Superstore and LCBO, the Medical Centre, and only minutes from the beach, this home offers the best of Wasaga Beach living. With Blue Mountain just 20 minutes away and the GTA only 90 minutes, it's the perfect spot for family fun and relaxation. One of the Sellers is a Licensed Realtor. HST is included when the property is purchased as a primary residence only. HST is not included when purchased as a secondary or recreational property. (id:54532)
51 - 5263 Elliott Side Road
Tay, Ontario
Set within the friendly Bramhall Community by Parkbridge, this home stands apart -- not just for its layout, but for how comfortably it lives. The oversized driveway is one of the largest in the park, offering rare parking space and extra privacy. Step inside to a bright, open-concept layout with space to truly spread out: a generous living room, an updated kitchen, and a dining area that easily fits a full-size table for family dinners or casual get-togethers. The feel of the home is clean, welcoming, and ready for your personal touch -- ideal for anyone looking to simplify without giving up comfort. Two roomy bedrooms offer flexibility, and yes, there are two bathrooms here, including a rare second half-bath that adds everyday convenience. But the real standout? The 3-season sunroom at the back. Whether it's summer evenings with a cool drink or fall mornings by the fireplace, it's an inviting space that extends your living area in the best way. Whether you're starting out or looking to downsize, this is a home where independence, ease, and generous space come together beautifully. (id:54532)
43 Joanne Crescent
Wasaga Beach, Ontario
Welcome to your new coastal escape in the desirable West End of Wasaga Beach! This bright and stylish 'Fairview' Model by Mamta Homes offers 1,967 sq. ft. of thoughtfully designed living space, perfect for families who want to enjoy life near the water. With a short walk or bike ride to the trails or beach, you'll love the blend of nature, convenience, and lifestyle this location provides.The open-concept main floor is made for connection, whether you're hosting friends or enjoying a quiet family dinner. A spacious living area seamlessly flows into the modern kitchen, which features sleek quartz countertops, extended upper cabinets, and a walk-in pantry for effortless organization. The primary suite is a sun-filled retreat on the main floor and complete with a spa-like ensuite and generous walk-in shower. Two additional bedrooms are located upstairs along with a full bath offer plenty of space for a growing family, while the conveniently located laundry room keeps daily life simple. The unfinished basement is ready for your personal touch whether that's a playroom, home gym, or media space. This brand-new home is move-in-ready! Located close to schools, shopping, medical services, and only minutes from the beach, you'll also be just 20 minutes from Blue Mountain, 40 minutes to Barrie and 90 minutes from the GTA. One of the Sellers is a Licensed Realtor. HST is included with purchase as a primary residence; HST is extra when purchased as a secondary or recreational property. (id:54532)
25 North Maple Street
Collingwood, Ontario
Stunning Shipyards Townhome | Prime Downtown Collingwood & Georgian Bay Location. Welcome to 25 North Maple St., an elegantly upgraded 3-bedroom, 2 bathroom townhome in the coveted Shipyards community. This exceptional residence offers an unbeatable walkable lifestyle, just steps from the Georgian Trail, scenic waterfront, and all downtown Collingwood's vibrant shops and dining. Step inside to a bright, inviting interior, where engineered hardwood floors and California shutters add warmth and sophistication. The spacious primary bedroom features a semi-ensuite bath and a sunlit office nook, perfect for working from home. Two additional light-filled bedrooms complete the upper level. The open-concept eat-in kitchen is designed for style and function, featuring white cabinetry, dark granite countertops, stainless steel appliances, and a cozy gas fireplace ideal for cooking, dining, and entertaining. A walkout to the large east-facing deck extends your living space outdoors, perfect for morning coffee or summer gatherings, while the west-facing living room windows flood the space with natural light. Recent updates include: Shingles replaced (2023) Repaired driveway & fresh blacktop (2023), and Upgraded front door with new paint and hardware (2024). Built in 2009. For ultimate convenience, enjoy a double-car garage with inside entry, making every season hassle-free. Enjoy the best of Downtown Collingwood, with scenic trails, the waterfront, and all the town's amenities right at your doorstep. (id:54532)
Lot 25 7 Concession
West Grey, Ontario
West Grey Farm: This 75 acre farm has 20 acres workable, plus a mixed bush and an excellent building site. Solar panels and land rental for income. Don't Miss this one. (id:54532)
477 Buckby Lane
Saugeen Shores, Ontario
Welcome to this custom Beldman-Built stone bungalow on a spacious corner lot in a much sought after area of Port Elgin. This beautifully maintained bungalow is move-in-ready and offers main floor living as well as a fully finished basement in-law suite, ideal for families, retirees, or those needing extra guest space. Recent upgrades within the last two years include quartz countertops in the kitchen and bathroom, new appliances including an induction stove (with built-in convection oven and air fryer), new stackable laundry pair, new quieter running dishwasher, new patio door and screen, additional full kitchen in the basement, and a brand-new central air conditioner (2025). Main level features ash hardwood flooring with ceramic tile foyer and kitchen areas, custom hickory kitchen cabinetry, large island, open-concept dining and living room with tray ceiling, and walkout to private deck. Primary bedroom with two double closets, second bedroom/office with queen-sized murphy bed and closet, 4-pc bathroom with clawfoot soaker tub, and main floor laundry with garage access. Lower level includes large family room, two additional bedrooms, 3-pc bath with shower, full second kitchen with dining area, cold room, ample storage and a bonus room under the garage - perfect for hobbies or a workshop. Landscaped exterior with interlocking driveway and walkways, fenced backyard, a lovely covered front porch, and storage shed. A quality-built home with natural gas heating make this lovely bungalow comfortable year round. Don't delay to book a showing of this wonderful home. (id:54532)
24 Lakeforest Drive
Saugeen Shores, Ontario
Welcome to The Cabot, a beautifully designed 2,072 sq. ft. two-storey home in the sought-after community of Southampton Landing, exclusively built by Alair Grey Bruce. This thoughtfully crafted model offers the perfect blend of spacious main floor living with the added flexibility of a second-storey retreat. The main level features a generous primary suite with large double closets and luxurious ensuite, a den/office or second bedroom at the front of the home, and an open-concept kitchen, dining and great room with vaulted ceiling and gas fireplace. A walk-in pantry, mudroom, and covered porches at both the front and rear of the home complete the functional and elegant layout. Upstairs, you'll find two spacious bedrooms, a full bathroom, and a lofted sitting area, ideal for a family lounge, playroom, or home workspace. Ample attic storage and sloped ceiling design add to the cozy, architectural charm. With 4 bedrooms, 3 bathrooms, and multiple flexible spaces, the Cabot is designed to adapt to your lifestyle. Personalize your finishes and upgrades to make it truly your own. All homes include a poured concrete foundation with accessible crawlspace; some lots allow for a basement.Enjoy the benefits of living in Southampton Landing, a master-planned community surrounded by green space, close to downtown, the beaches of Lake Huron, golf, tennis, shopping, and more. Architectural Controls and Design Guidelines protect your investment and the community's charm. Floor plan subject to change at builder's discretion. Buyer to apply for HST rebate.Contact your Realtor today to secure your lot and begin customizing your dream home at Southampton Landing. (id:54532)
66 Nottawasaga Street
Orillia, Ontario
** Why renovate an underperforming asset when you can save the hassle and hit the ground running with cashflow right away ** 6.5% cap ** Position yourself in the heart of Orillia-one of Ontario's fastest-growing & most consistently sought-after real estate markets. This fully legal, solid-brick fourplex offers immediate cash flow, long-term stability, and a level of quality rarely seen in income properties. With four beautifully updated one-bedroom units, this building blends historical charm with contemporary upgrades, appealing to discerning tenants & savvy investors alike. Meticulously renovated over the past four years, the property has undergone extensive capital improvements a new roof (2019), high-efficiency furnaces (2020), AC units for main floor apartments, new concrete walkways (2022), and fresh exterior enhancements such as new decks, upper-level siding, & a dedicated storage shed (2023). With no deferred maintenance, this is a truly turnkey asset. A recent fire & building inspection in January 2025 confirms full compliance with all municipal codes, ensuring peace of mind and regulatory clarity for any investor. Designed for long-term operational ease, the building includes five separate hydro meters, private entrances for each unit, shared basement laundry, and a newly paved four-carparking lot. These thoughtful upgrades enhance both tenant satisfaction & property management efficiency. The flexible zoning also allows for a variety of rental strategies, whether continuing with traditional long-term tenants or exploring mid-term furnished rental opportunities. Located just a short walk from Orillia's bustling downtown, tenants enjoy direct access to a wealth of amenities including restaurants, cafes, boutique shops, the public library, and Lakehead University. The nearby boardwalk and waterfront trails further enhance the area's appeal, contributing to strong and consistent rental demand. (id:54532)
1 Riverdale Drive
Wasaga Beach, Ontario
Excellent Development Opportunity in Wasaga Beach. Unlock the full potential of this rare opportunity in one of Wasaga's most desirable neighbourhoods. This expansive property presents a unique opportunity to sever into three separate lots, making it an ideal investment for builders, developers, or investors looking to capitalize on the area's rapid growth. Situated just minutes from the sandy shores of Georgian Bay and the highly anticipated Beach One revitalization project, this location offers the perfect blend of lifestyle and long-term value. Close Proximity to schools, shopping, restaurants, and essential amenities ensures strong future demand for residential development. Whether you're planning a new build or land bank for future appreciation, this property is positioned for success. Don't miss your chance to invest in this growing community. (id:54532)
7508 36/37 Side Road
Clearview, Ontario
Nestled on 4.5 private acres just a short walk from the charming village of Nottawa, this custom-designed Craftsman-style estate offers the perfect balance of country serenity and central convenience. Designed by J.W. Rust Architects and built by Porter Skelton & Associates, this exceptional home boasts 4 bedrooms, 4 bathrooms, and versatile living spaces ideal for family life, entertaining, or working from home. The main floor features an open-concept kitchen and great room with soaring cathedral ceilings, a wood-burning fireplace, and expansive windows overlooking your peaceful rear acreage. A main floor primary suite offers a luxurious retreat, complete with custom built-in closets and spa-inspired ensuite. Additional highlights include a formal dining room, a stately den/office with gas fireplace, and a spacious mudroom/laundry area designed for active families. Upstairs, you'll find three more bedrooms, a sitting room, a bright bonus/flex space plus a family room/entertainment room featuring its own kitchenette and gas fireplace perfect as a guest suite, home office, gym, or additional bedroom. Enjoy freshly painted interiors and exterior, beautiful cherry kitchen cabinetry with brand-new quartzite countertops, and refined finishes throughout. Oversized double attached garage with epoxy coated concrete floor for a clean storage space plus detached drive shed for additional equipment. Ideally situated just minutes from downtown Collingwood, a thriving four-season recreational community known for its charming shops, vibrant arts scene, and world-class restaurants. Centrally located with quick access to an array of year-round recreational amenities, including Osler Bluff Ski Club, Devils Glen, Blue Mountain, and several top-tier golf courses. Walk to Nottawa Elementary School, the village general store, post office, and restaurants. Outdoor enthusiasts will love the proximity to premier road cycling routes, the Georgian Trail and Pretty River Valley. (id:54532)

