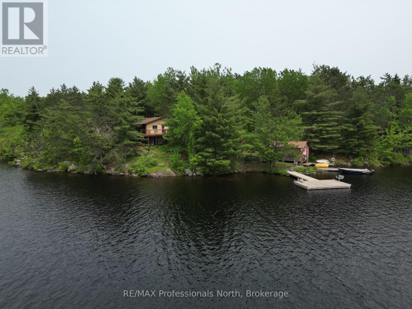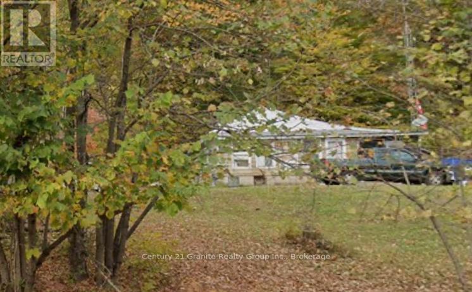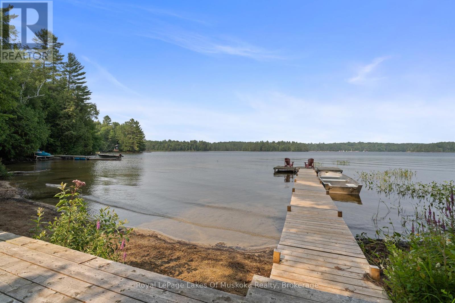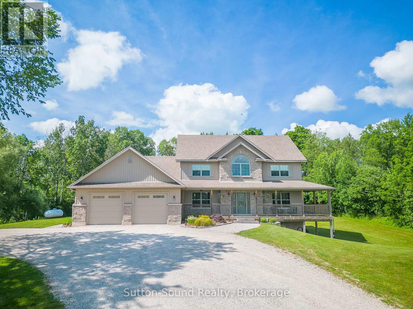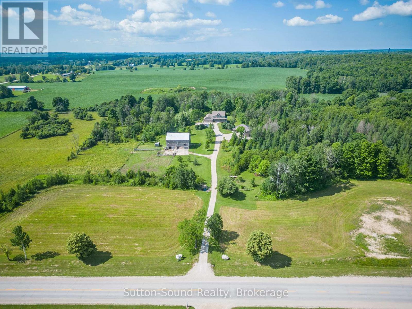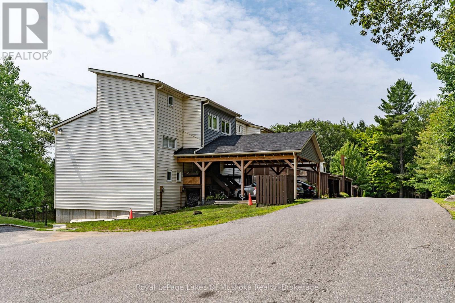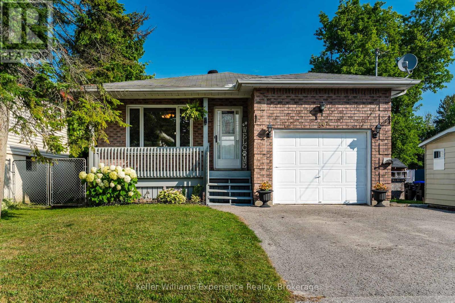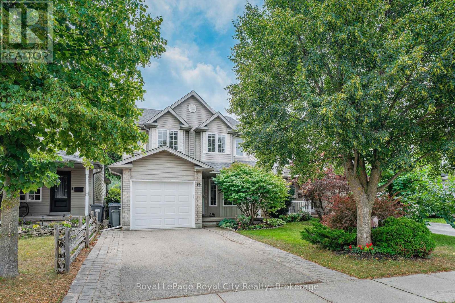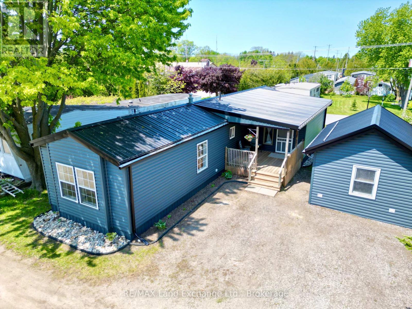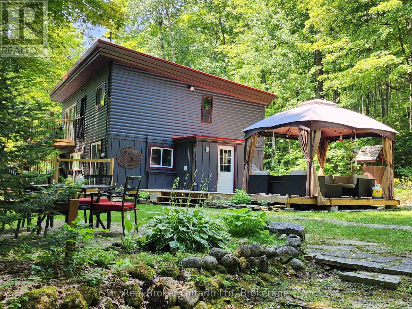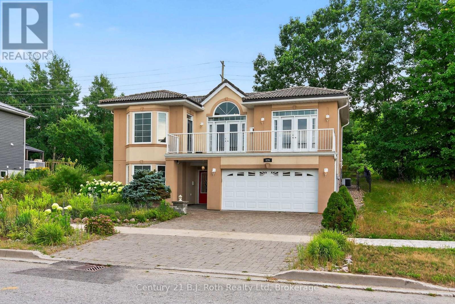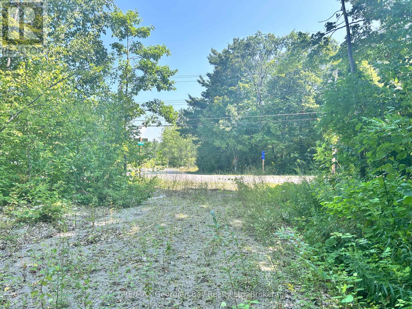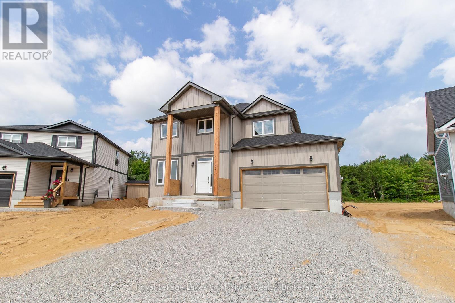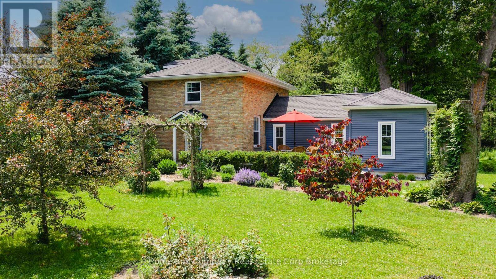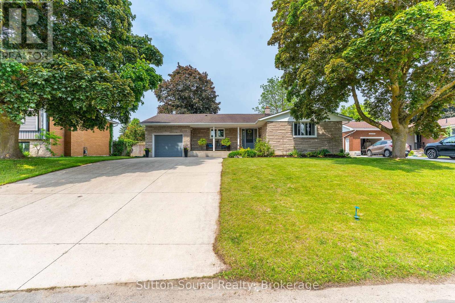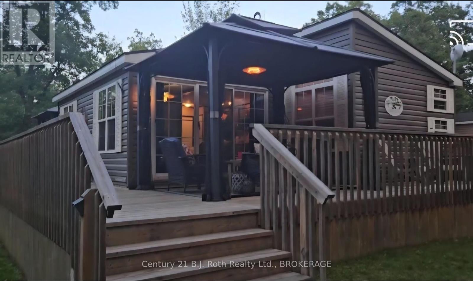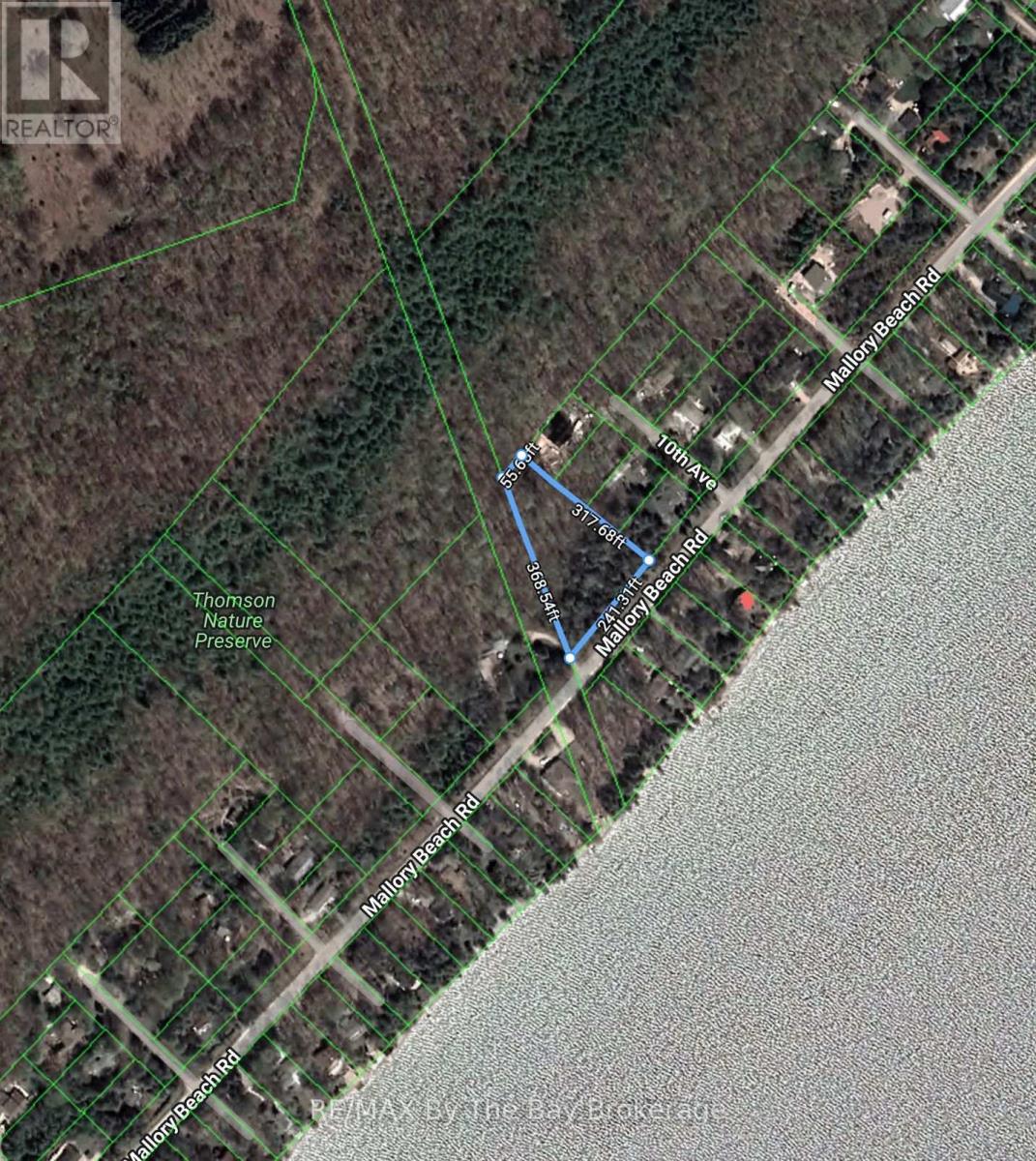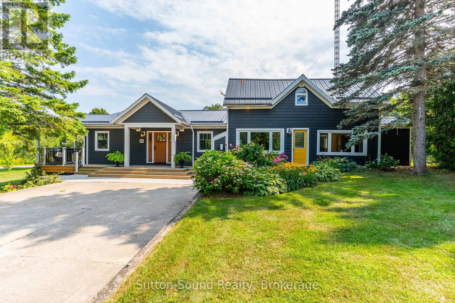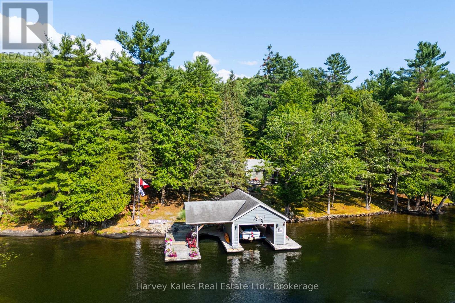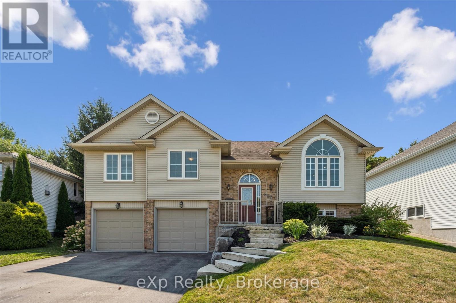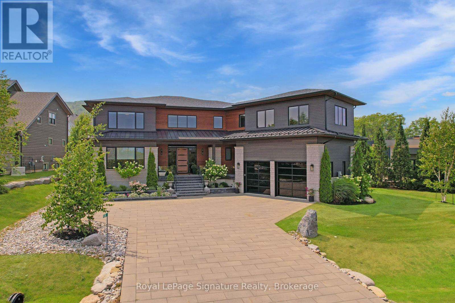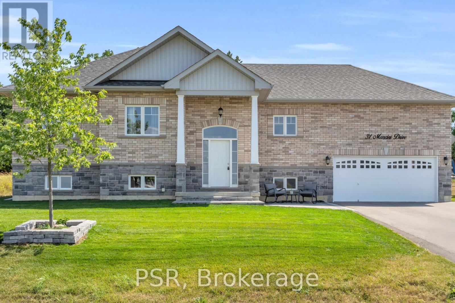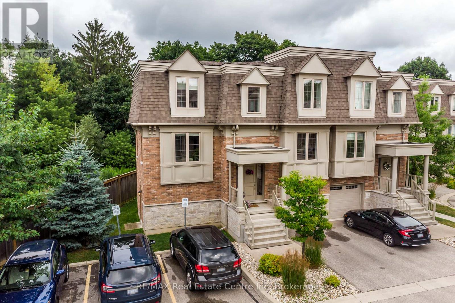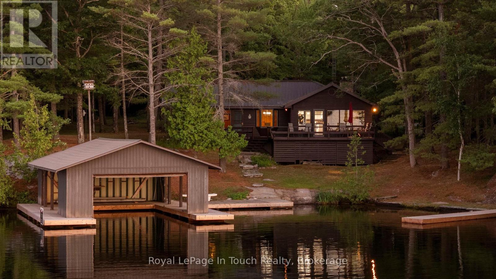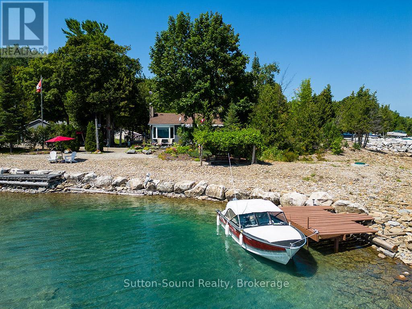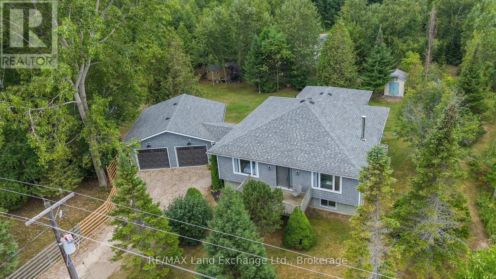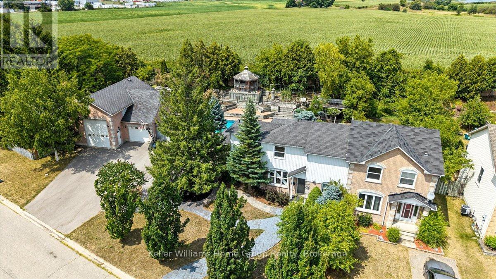11437 Devils Lake Wao
Minden Hills, Ontario
Welcome to your private getaway on beautiful Devils Lake. This water-access-only property offers 260 feet of shoreline with sunset views, a sandy beach, and a dock ideal for swimming, fishing, kayaking, and boating. Backing directly onto Queen Elizabeth II Wildlands Provincial Park and surrounded by protected parkland, this peaceful retreat offers exceptional privacy and a deep connection to nature. The cottage features 4 bedrooms and an open-concept layout, creating a bright and welcoming interior perfect for gathering with family and friends. Enjoy bug-free evenings in the 17x8 screened porch overlooking the lake, or make use of the dry boathouse for convenient waterfront storage. Outdoor enthusiasts will appreciate direct access to two entry points for the Ganaraska Hiking Trail - one from the mainland parking lot and another directly from the water - making this an ideal location for both relaxation and adventure. A rare opportunity to own a secluded lakeside escape with excellent swimming, recreation, and access to some of Ontario's most pristine wilderness just a short boat ride from access. (id:54532)
3228 Twelve Mile Bay Road
Georgian Bay, Ontario
Welcome to Waters Edge retreat on Georgian Bay! Discover this charming 3 bedroom, 1 bathroom, cottage & extra large bunkie, perfectly perched right at the waters edge. This drive to property offers protected sweeping views of beautiful Twelve Mile Bay on Georgian Bay, adjacent to crown land on the eastern side. Waters Edge retreat is nestled in a calm, sheltered area where you can enjoy peaceful clean waters ideal for swimming, kayaking and relaxing on the new large 10' x 40' floating dock. Inside, the open concept living space takes full advantage of the stunning water vistas. Glass sliding doors open onto a lovely deck for dining, sunset/sunrise gazing or enjoying morning coffee. This cottage access is fully paved, with your own private driveway, and tons of additional space for future potential building plans. New Septic system with room for additional fixtures. Enjoy the tranquility of cottage life without sacrificing convenience. This area offers incredible boating and is sought after by boating enthusiasts across the globe. Georgian Bay is yours to explore, right at the end of Twelve Mile Bay. This is a true waterfront escape, ready for your friends and family to begin making memories. (id:54532)
2445 North Shore Road
Algonquin Highlands, Ontario
Don't miss out on the deal of the year. Over 1 1/2 acres of land with a mature forest at the back and dotted with fruit trees at the front. This property is priced cheaper than vacant land. The original 3 bedroom house needs work, but the bones are great and there's a full fieldstone foundation, a granite fireplace that's WETT certified, original hardwood floors and a metal roof that does not leak. Renovate to suit yourself, or start fresh. There's a drilled well and the septic was replaced within the last two years. Sitting half way between Minden and Haliburton, with Ambulance and Fire services at the West end of North Shore road, the location is ideal. The added bonus of the Maple Lake public boat launch is right around the corner giving you access to the 4 lake chain of Cranberry, Pine, Green and Maple Lakes. Whether you're just getting started in the market, or looking to build your retirement home, this property will not disappoint. (id:54532)
1484 Shangrila Road
Algonquin Highlands, Ontario
Escape to the peaceful shores of Kabakwa Lake with this beautifully maintained 3-bedroom, 2.5-bath bungalow in Algonquin Highlands. Designed for year-round comfort, this home offers a bright, open-concept main level highlighted by a stunning floor-to-ceiling stone fireplace in the living room. Large windows and southeast exposure fill the space with natural light and frame captivating views of the water. The full, finished walkout basement provides extra living space, perfect for family gatherings, a home office, or a games room, with easy access to the lakefront. Outside, enjoy a gently sloping lot, ideal for swimming, boating, or simply relaxing on the dock. A 2 car detached garage adds storage and convenience, while the quiet, natural surroundings offer a true escape without sacrificing accessibility. Whether you're looking for a cottage retreat or a full-time waterfront home, this property blends comfort, character, and the beauty of lakeside living (id:54532)
802677 Grey 40 Road
Chatsworth, Ontario
Welcome to your dream country property! Nestled on 46 scenic acres, this exceptional hobby farm offers the perfect balance of rural tranquility and modern comfort. The spacious country home features a bright open-concept kitchen and great room, ideal for family living and entertaining. A charming wrap-around porch invites you to relax and take in views of your private land. The main floor includes a convenient powder room and laundry. The kitchen boasts ample cabinetry and workspace. The partially finished walk-out basement adds even more living space and flexibility, while a walk-up to the attached double garage adds everyday convenience. Step outside to explore your own stream, a private backyard retreat, a 64x40 shop, and a barn ready for animals or equipment. Whether you're gardening, raising livestock, or simply enjoying the outdoors, this property has it all. (id:54532)
802677 Grey 40 Road
Chatsworth, Ontario
Welcome to your dream country property! Nestled on 46 scenic acres, this exceptional hobby farm offers the perfect balance of rural tranquility and modern comfort. The spacious country home features a bright open-concept kitchen and great room, ideal for family living and entertaining. A charming wrap-around porch invites you to relax and take in views of your private land. The main floor includes a convenient powder room and laundry. The kitchen boasts ample cabinetry and workspace. The partially finished walk-out basement adds even more living space and flexibility, while a walk-up to the attached double garage adds everyday convenience. Step outside to explore your own stream, a private backyard retreat, a 64x40 shop, and a barn ready for animals or equipment. Whether you're gardening, raising livestock, or simply enjoying the outdoors, this property has it all. (id:54532)
11 - 26 Herman Avenue
Huntsville, Ontario
Step into this move-in ready 2-bedroom townhouse condo in one of Huntsville's most convenient in-town locations. Tucked just off Main Street, this property offers the best of both worlds: quiet, low-maintenance living with walkable access to schools, parks, shopping, and downtown dining. The layout features an open living and dining area with plenty of natural light, a tidy kitchen, and a 3-piece bath with walk-in shower. Downstairs, you'll find two generously sized bedrooms with ample closet space. A single carport keeps your vehicle sheltered in the winter and out of the heat of the sun in the summer. With water, sewer, snow removal, and landscaping all included in the monthly condo fees, you'll enjoy more time living and less time maintaining. Whether you're a first-time buyer, downsizer, or looking to get a foothold in Muskoka's competitive market, this is an exceptional opportunity to own in-town. (id:54532)
308 Assiniboia Street
Tay, Ontario
Nestled in the charming township of Tay along the shores of Georgian Bay, this beautifully updated 1852 sqft home offers the perfect blend of space, comfort and lifestyle. Located in a quiet, family friendly neighbourhood, you're just minutes from sandy beaches, scenic waterfront parks, recreational trails, marinas, local shops, schools and all the amenities of nearby Midland. Step inside to discover a surprisingly spacious layout featuring five bedrooms, with two on the main level and three in the fully finished basement, ideal for families, guests or home office needs. Freshly updated with new paint and stylish flooring, the interior feels bright, clean and move-in ready. The private backyard is lush with mature greenery, offering a peaceful retreat for relaxing, entertaining or enjoying the outdoors. This home offers exceptional value for its size and updates, making it an ideal option for buyers seeking space and comfort at an affordable price point. Home is very affordable and efficient with the gas approx $140/Month and hydro approx $120/Month (id:54532)
89 Doyle Drive
Guelph, Ontario
Situated on a quiet, family-friendly street in Guelphs south end, this charming Carson Reid-built Redwood Model offers the perfect balance of comfort, style, and convenience. With 1,394 square feet, 3 bedrooms, 2.5 bathrooms, and a finished basement, this home is ideal for growing families, first-time buyers, or anyone looking for a well-kept, move-in ready home. The main floor features hardwood flooring, a freshly painted interior, and a bright, functional kitchen with granite countertops (2019). On one side, theres a cozy breakfast nook for casual meals, while the other side opens to a formal dining area that flows seamlessly into the living space - creating a warm, open-concept feel thats perfect for entertaining or everyday family living. Upstairs, the generous primary bedroom includes access to the renovated 4pc bath (updated 2021) ensuite with an additional two more bedrooms on the second floor, The updated 2pc powder room on the main floor is tucked away nicely and adds a thoughtful touch of convenience. Downstairs, the finished basement feels anything but below grade, with large windows that bring in loads of natural light - making it a great space for a rec-room, office, or play area. Outside, the 30' x 106' lot offers fantastic privacy with mature trees and year-round cedar coverage, along with a handy storage shed and space to relax or entertain. The single-car garage features a newer door (2019), with parking for two more vehicles in the driveway. Major updates include a roof (~2015), furnace and dishwasher (2018), new air conditioner and air exchanger, water softener (2019), and a replaced front screen door. The entire home is carpet free and offers a welcoming, well-kept feel throughout. Set in a vibrant neighbourhood with easy access to schools, restaurants, shopping, parks, and the 401 - this home is a true gem in one of Guelphs most convenient locations. (id:54532)
332-19 Concession 6 Road
Saugeen Shores, Ontario
Affordable Year-Round Living or Cozy Cottage Retreat on a private lot that allows for a sense of community with a more private setting then others in the park. Looking for an economical home or weekend getaway? This well-maintained 2-bedroom mobile home offers the best of both worlds! Located on the edge of town, you'll enjoy the peace of country living with the convenience of municipal services, including natural gas, water, and sewer. Step inside to a freshly painted bright and functional layout. The home features laminate flooring in the principal rooms for easy maintenance, kitchen island with a live edge counter top, washer and dryer, a new metal roof (2020), new siding (2024), and gas furnace which is compatible to add future central air (2020). The 12 x 14 heated workshop is an added bonus for hobbies or storage. You are responsible for cutting your own grass and removing your own snow, garbage is collected weekly, and recycling bi-weekly on Concession 6, the park looks after snow removal on the roads. The monthly fee for the land lease and taxes is currently $646.00. It will increase to $699.14 when the property sells. (id:54532)
12 7th Avenue
South Bruce Peninsula, Ontario
Welcome to your new lifestyle, a home where comfort, charm, and the Canadian outdoors come together in perfect harmony. This three-bedroom hideaway is perfectly nestled beneath a canopy of trees in a quiet corner of the South Bruce Peninsula. In spring, the property comes alive with flowering trees, lilies of the valley, and mature perennials, showcasing each season at its absolute best. Live in comfort and style with multiple upgrades, including brand-new flooring, a fully renovated bathroom, gorgeous new decks that wrap around the home, thoughtfully designed walkways, fresh exterior stain, a new metal roof, and a new wood stove...and that's just the beginning! With this property, you really can have your cake and eat it too. Whether you're watching the sunset by the water, curled up with a book in the reading nook, or simply listening to the sounds of nature, this home is an invitation to slow down and settle in. This isn't just a retreat, it's a permanent escape from city life. Book your showing today and experience the place where every detail reflects a deep connection to nature and a commitment to quality living. Book your private showing today! (id:54532)
295 Livingstone Avenue N
North Perth, Ontario
Step into a storybook setting where historic charm meets modern comfort. Located in the heart of Listowel, 295 Livingstone Avenue North is a beautifully preserved Victorian gem that blends old-world craftsmanship with thoughtful contemporary updates. From the moment you arrive, the home's timeless character is unmistakable. An intricate oak staircase, cherrywood trim, stained-glass accents, and soaring ceilings speak to a bygone era of fine detail and enduring quality. Every room whispers of history yet every corner is designed for today. Recent upgrades include a brand-new furnace, air conditioning, windows, appliances, roof, and flooring, offering peace of mind without compromising the homes heritage. Upstairs, you'll find a unique surprise: an unfinished attic bursting with potential, and a rare servants staircase echoes of the past waiting for your personal touch. This is more than just a home; it's a living piece of history. Ideal for those who value craftsmanship, character, and a sense of place, this stunning residence offers a rare opportunity to own a true Victorian masterpiece. At 295 Livingstone Avenue North, you don't just live in history you become part of it. Schedule your private showing today. (id:54532)
456 North Meadowcove Road
Whitestone, Ontario
Welcome to your executive escape on Whitestone Lake, 196 feet of shoreline in a quiet bay with big lake views and unbeatable privacy. This fully winterized, year-round-access executive cottage offers over 2,100 square feet of stylish living space, featuring soaring 20-foot cathedral ceilings, hardwood floors, and a showpiece kitchen with granite countertops, premium KitchenAid appliances, and a Viking gas cooktop designed for serious entertaining. With four spacious bedrooms, three bathrooms, and a games room that includes both a pool table and a dart board, this cottage was made for hosting. Heated with a propane furnace, the property also includes a lakeside bunkie with a double bed and covered deck, a large dock, a tool shed, and loads of storage space underneath the cottage. Sold with most furniture and ready for enjoyment this summer. (id:54532)
110 - 6523 Wellington 7 Road
Centre Wellington, Ontario
Modern Riverside Condo with Expansive Patio. Recently constructed on the scenic banks of the Grand River, this stunning 2-bedroom plus den condo offers a unique blend of luxury, comfort, and natural beauty. One of the standout features is the spacious 400+ sq ft patio, which serves as an exceptional outdoor living space. With a large covered area perfect for entertaining and a sunlit private corner, its the ideal spot to relax and enjoy the soothing sounds of the river.Inside, the condo is filled with natural light and designed with a functional, open-concept layout. The kitchen features a large island, seamlessly connecting the living and dining areas. Even with a full-sized dining table and sectional, the space remains airy and open.The primary bedroom offers direct access to the covered patio and includes a spa-like 4-piece ensuite, complete with a large walk-in shower, heated floors, and upgraded toilet with luxury features like a heated seat. The second bathroom with a 3-piece layout, walk-in shower, heated flooring, and similar high-end finishes.A private den/office is thoughtfully tucked away from the main living areas, making it perfect for remote work or quiet study. The walk-in laundry room provides ample space for storage and organization. (id:54532)
626 Taylor Drive
Midland, Ontario
Beautiful home in an outstanding WATERFRONT community in Midland. Luxury features in the home include a vaulted ceiling, some architectural windows and coverings, some crown mouldings, fully fenced backyard, carpet free home, gas fireplace, walkout from primary bedroom to large deck on the front on the home, large walk-in closet in primary bedroom. Walk out deck on the back of the home. So many more features in this home and area. Close to GEORGIAN BAY and the beautiful trans Canada trail for bike riding or walking. Within walking distance to waterfront trail along the shore of Georgian Bay. Close to marinas, golf, grocery stores, LCBO theatre, restaurants, shopping. (id:54532)
224 First Avenue
Tay, Ontario
Located on a perfectly level 150x150 half-acre lot within walking distance to Georgian Bay, marinas, and Patterson Park, this property offers an ideal spot for your new home. It provides convenient access to outdoor attractions and recreational activities for the whole family. Ready to build ! (id:54532)
61 Blake Street
Stratford, Ontario
Welcome to this beautifully maintained three-bedroom, two-bathroom farmhouse on an expansive corner lot in the heart of Stratford. Bursting with character and charm, this thoughtfully updated home offers a warm and inviting atmosphere from the moment you step inside. Enter through a welcoming foyer and into the cozy living room and a spacious dining area, all with refinished fir floors, that flows seamlessly into an oversized kitchen offering cork flooring, ample cabinetry, and plenty of counter space. The main floor also boasts a stylishly renovated bathroom, a convenient laundry area, and a bright, practical mudroom that opens to your private backyard oasis. Upstairs, you'll find three well-appointed bedrooms and a second full bathroom, all enhanced with clever storage solutions that complement the home's original charm. The backyard is a true highlight and urban gardener's dream with thriving organic gardens, fruit trees, and lush landscaping. There's still plenty of open space for children to play or for future expansion, making it a versatile outdoor retreat. Other updates include electrical (2015), furnace and roof (2016), and main floor bathroom (2017). If you're looking for the perfect mix of character and modern convenience, with that peaceful country feel right in the city, this Stratford gem is sure to impress and ready for you to call home! (id:54532)
1449 Hwy 21 N
Kincardine, Ontario
Attention developers and builders! Rare opportunity to purchase an approved subdivision in a growing area. With Bruce C on the horizon, this is a prudent investment. 34.43 acre subdivision for sale, 46 single family lots, 74 town home lots and one 274 unit apartment site. Property is zoned, site plan agreement is in place, and approximately 65% of the servicing has been completed. (id:54532)
281396 Normanby-Bentinck Townline
West Grey, Ontario
Don't miss this incredible chance to own a versatile 54-acre farm featuring a well-built, custom brick bungalow constructed in 2016. This prime parcel boasts 45 workable acres of productive Harriston Loam soil, with 30 acres systematically tiled in 2019 to optimize crop yields. An additional 6 acres is beautifully treed, offering the perfect setting for recreational use or hunting. This spacious, wheelchair-accessible home offers 3 bedrooms and 2 full bathrooms, with wide hallways and oversized doorways for added comfort and accessibility. The unspoiled basement, with large above-grade windows, is filled with natural light and provides ample potential for additional bedrooms or living space. An attached oversized 2-car garage offers convenient access to both the main floor and lower level. This impressive property stretches from concession to concession and benefits from access via an unopened road allowance, offering multiple points of entry for farm equipment and easy access to your fields. Outbuildings include two drive sheds (42' x 20' and 73' x 24') ideal for equipment storage, plus a 66' x 30' barn currently set up for cattle. Located on a paved road just minutes to Hanover, in a peaceful rural setting, this property delivers privacy, productivity, and convenience all in one. Whether you're starting a new farming venture, expanding your current operation, or looking for a serene hobby farm, this property offers endless potential. Book your private tour today. (id:54532)
37 Whitehorn Park
Bracebridge, Ontario
Welcome to your brand-new home in one of the most established and family-friendly neighbourhoods in town. This spacious 2,500 square foot residence offers 4 bedrooms, 2.5 bathrooms, and a thoughtful layout ideal for modern living. Located just minutes from the high school, Sportsplex, and Gostik Park soccer fields, this home blends convenience with comfort. Step inside to find a large dine-in kitchen perfect for gatherings, a dedicated office at the front of the home for working or studying from home, and a laundry room conveniently located on the second level. The primary suite features a generous walk-in closet, a beautifully appointed ensuite with double sinks, and a private water closet. Enjoy the added bonus of a full, unfinished basement for ample storage and a spacious two-car garage. With plenty of upgrades throughout, this home offers the perfect mix of style, space, and location. Ideal for someone in transition to the area, building a home or ideally in need of a 1 year lease. Longer is negotiable. Tenant responsible for all utilities which include hydro, water/sewer and natural gas. Full application required and Landlord would like the Tenant to maintain the snow in the winter and eventually the grass in the warm seasons. Appliances to be installed shortly. (id:54532)
77419a Bluewater Highway
Bluewater, Ontario
Exceptional, 'Live-in-Ready home, is just a 3-minute drive to the Historic Main Street of Bayfield. This charming 1,182 sq. ft., is tucked into a quiet setting, well away from the highway, only steps to Lake Huron, and within a short walk to the Bluewater Golf Course. This one-of-a-kind home was completed renovated approximately 8 years ago. The extensive renovation to the original century (yellow bricked) farm house, included new wiring, HVAC, joists, studding, and rafters. Beautiful pine floors throughout, main floor living room (with new gas stove), plus a second floor, spacious and private primary bedroom/relaxation room, with a 3pc ensuite. Further updates by the present owner, include: Newly renovated kitchen and sitting area, with walk-out to (East-facing) deck, main floor bedroom addition (or ideal optional Den/Office), contemporary (adjacent) new bathroom, with walk-in glassed shower, which is combined with laundry. New roof, vinyl siding, soffit fascia and eaves, were installed in 2019. The exterior grounds are absolutely lovely, combining both a manicured and naturalized setting, which are easily enjoyed from the charming, west-facing covered porch. Whether you are looking for a primary residence in Bayfield, a secondary getaway property to enjoy as a cottage, or an investment property, this home is extremely cost effective to manage (current owner is paying $7,300 a year, all-in). Set on approx. a 1.1-acre lot, this home easily lends to further expansion, or building, such as a detached garage. (id:54532)
232 4th Avenue
Hanover, Ontario
Welcome to this charming 3+1 bedroom, 2.5 bathroom bungalow, offering the perfect blend of comfort, style, and functionality. The bright and spacious main floor features an open layout ideal for everyday living and entertaining. A beautifully renovated 3-piece bathroom showcases a modern walk-in tile shower, adding a touch of luxury. Downstairs, the fully finished basement provides ample space with a generous rec room, perfect for family movie nights, games, or a home gym. The stone and brick exterior adds timeless curb appeal, while the fully fenced backyard offers privacy and space for kids or pets to play. Summer days are made better with your very own in-ground pool, creating the ultimate outdoor retreat. This is a home that checks all the boxes - don't miss your opportunity to make it yours! (id:54532)
211 - 16 Westbury Road
Wasaga Beach, Ontario
AFFORDABLE condo living. 2 bedroom, 2 bathroom condo with unmatched convenience & location Experience effortless one floor living with this condominium. Nestled in a prime location, this elegant 2nd-floor condo offers a favorable lifestyle where you can walk to nearby stores, restaurants at Stonebrdge Town Centre and the beach. Upon entering the foyer, you'll immediately sense the welcoming atmosphere. An elevator provides easy access to the upper levels of this three-story building. It's not surprising that a similar units have sold for half a million dollars.Once inside, you'll be greeted by a light-filled and inviting space that's rarely found in condos. With an open-plan kitchen, dining, and living area, every square foot is utilized effectively. This spacious area flows seamlessly onto the open balcony, featuring a convenient gas BBQ hookup ideal for relaxed outdoor entertaining. The condo features two bright bedrooms and two full bathrooms, granting excellent flexibility. The sprawling master bedroom comes equipped with a large walk-in closet and an en-suite bathroom, boasting a walk-in shower. Despite the comfortable, manageable size of the condo, the master suite ensures no sense of downsizing. The second bedroom is equally bright and versatile it can effortlessly transform into a warm guest room or a cozy TV den, just as the previous owner used it. Additional benefits include ample natural light and well-placed windows, which aren't commonly found in condominium living. This home offers both convenience and an unparalleled sense of ease and comfort ideal for those seeking an stress-free lifestyle. First floor amenities, including a common room with kitchen. **EXTRAS** Party/Meeting Room, Visitor Parking (id:54532)
126 Buckingham Lane
Meaford, Ontario
-Waterfront, peaceful, private! This year around, cedar bungalow offers one level living; 110 feet of waterfront with an unobstructed view over Georgian Bay. The home sits on a spacious lot, accessed by a quiet lane from the main shoreline paved road just north of Owen Sound. Approximately 2,900 sq. ft. of living space to make your own! A spacious deck overlooks the Bay and provides abundant outdooring entertaining space with many relaxing sunsets. The great room also offers a water view, cathedral ceiling and wood burning fireplace. Large working kitchen with family size dining has a walkout to the 3 season, sunroom. The primary bedroom has a 4pc ensuite bath with jet tub and walk in closet. The second bedroom has access to the "Jack & Jill" main bathroom. The 3rd bedroom is located on the lower level and large, unfinished area for future family room and plumbed for a 3rd bathroom. The lower level does have a side walkout from the workshop area. This home has had many updates. New furnace is 96% high efficiency, shingles are high wind, fiberglass with 30 year warranty to name a few. (id:54532)
16 Morrison Creek - 1336 South Morrison Lake Road
Gravenhurst, Ontario
Welcome to your ideal seasonal retreat at Lantern Bay! This spacious 900+ sq ft, 3-bedroom, 2-bathroom cottage offers the perfect blend of comfort and privacy, ideal for those seeking a relaxing escape. Inside, the open-concept living area provides a warm and inviting atmosphere, with a fully-equipped kitchen. The queen bedroom features an ensuite bath, while the two additional bedrooms offer double/single bunk beds with convenient storage and share a second bathroom. Step outside to enjoy the wrap-around deck, where you can relax in one of two charming gazebos or gather around the cozy fire pit for evening conversations. Just a 5-7 minute walk brings you to the beach, marina, pools, and community areas, where you can swim in one of the two pools, join activities at the community hub, or enjoy games at the sports court and horseshoe pits. Whether its roasting marshmallows by the fire at sunset or spending sunny days on the beach, this cottage provides the perfect combination of relaxation and adventure. The all-inclusive fee for May 1st - October 31st of $10,425 + HST covers resort amenities, lot rental, hydro, water, sewer, lawn care, and more, offering a hassle-free experience. Only propane and internet costs are additional, and HST does not apply to the sale. Renting your cottage is also available, but must be done through the resort. Make this charming cottage your home away from home, where family and friends can create lasting memories! (id:54532)
191-193 Mallory Beach Road
South Bruce Peninsula, Ontario
NEW PRICE! AMAZING VALUE: THREE LOTS AMALGAMATED IN TO ONE. Discover the opportunity of a lifetime with this fantastic, UNIQUE TRIPLE LOT investment spanning over 1.03 acres on the tranquil beach road nestled next to Colpoy's Bay. Single lots in the area recently selling for minimum $165,000. Imagine your custom-built dream home or quaint beach cottage set against the backdrop of the escarpment. Complete privacy with 3 amalgamated lots that back onto the escarpment, plus the convenience of access to Colpoy Bay's water opposite the property entrance. Frontage of 235' on the municipally maintained Mallory Beach Rd. Readily available hydro at the property line and is designated R2 Resort Residential zoning.; custom-build your single-family home, accessory uses and buildings or the potential of short-term rental accommodations! Just a few minutes' drive away is Wiarton with all essential amenities including hospitals. This unique property is strategically located between Malcolm Bluff Shores Nature Reserve and a public dock with ample parking. (id:54532)
5262 Conc 2 Sunnidale
Clearview, Ontario
PRICE REDUCTION. Imagine approaching the gates to your new home and from the drive you glimpse a pond setting of a picture perfect house in a perfect location .Does this sound too good to be true, a bit like a story book or film scene? Sometimes dreams do come true. Here's how you will enjoy this luxurious custom-built home situated on 3 acres. Surrounded by majestic trees that offer complete privacy and a stream running through them, this residence is a sanctuary away from the everyday hustle, yet a short drive to all the amenities needed in Angus. The spring fed 80' x 280' pond is a rare find for peaceful summer days and ice skating in the winter. Perfect for outdoor entertaining with an extensive unistone walkway and maintenance free composite deck and dock ideal for hosting events, as evidenced by a wedding and a gathering of 100 people previously held here. The interior if anything then exceeds expectations. A unique open-concept design showcased by extra-large windows that flood the space with natural light. Kitchen with granite countertops, a stylish stone backsplash, and an inviting breakfast bar. The elegant dining space offers an exquisite setting for both intimate dinners and large gatherings. Warm up by the wood-burning fireplace in the expansive living area with a den or home office to the side. Oak and pine floors throughout enhance the home's warm, rustic charm and compliment the antique doors. Enjoy the seasons each morning, whether it's waking up to the enchanting sight of autumn leaves or the serene snowfall through the primary bedroom picture window or maybe you would prefer to take in the fresh air and priceless views from the balcony overlooking the outdoor entertaining area attached to the 2nd bedroom. A total of 3 bedrooms plus bathrooms on both floors ensure flexibility for your family. Oversized, detached double garage with a fully finished loft, ideal for guests or as a creative space. New composite dock & deck 2023. (id:54532)
2553 County 42 Road
Clearview, Ontario
Do you dream of owning a Hobby Farm away from the hustle and bustle of everyday life. Somewhere with a charming Victorian Farm House and over 16 acres. Somewhere to keep horses, run a business or just relax and enjoy countryside living This 4 bedroom, 2 full bathroom home built in 1890 when homes were built to last could make your dream come true.16.7 acres with outbuildings for business or hobbies. 16.7 acres of diverse landscape with a mixture of bush and very, very usable pastures This property presents exceptional opportunities. Versatile outbuildings provide numerous possibilities, whether you're looking to explore hobbies, establish a small business, or tend to your equestrian interests with a practical barn complete with a run-in area suitable for 3 to 4 horses and ample storage space. The benefits of a detached 3-car garage complemented by a workshop, are obvious Additionally, a detached office offers a convenient space for remote work or creative endeavors. The farmhouse provides all the space you could wish for. Nearly 3.000 sq ft over 2 floors plus 1,000 sq ft in the basement for storage. 4 bedrooms on the 2nd floor including a huge master bedroom will accommodate any family or provide space for an office, craft room or nursery.The main floor compliments the outdoor acreage with a number of rooms providing complete flexibility. Of course the eat-in farmhouse kitchen will likely be the heart of the home. The formal dining room would easily fit a table for 10 if not more and with space to spare.Additionally a cosy living room, family room with fireplace adjoining rec room provide options to suit your family and lifestyle.Relax outdoors on different decks, above ground pool and hot tub. Country side living but not isolated. Conveniently located 5 minutes drive to Stayner or Creemore and all the amenities you would need (id:54532)
87 Meadowland Road
South Bruce Peninsula, Ontario
Where modern luxury meets timeless country charm. Set on 95.85 acres of pristine land, this completely renovated and expanded century home offers the perfect blend of history, sophistication, and natural beauty. With 16.5 workable acres and the balance in lush hardwood forest, the property provides endless opportunities whether for a hobby farm, family retreat, or forever home. The main residence was reimagined in 2020 with a substantial addition, making it feel nearly new while preserving its character. Inside, you'll find three spacious bedrooms and three elegant bathrooms, soaring ceilings, and sun-filled living spaces that overlook landscaped gardens and a flourishing orchard. A private in-home theatre creates the perfect setting for cozy nights in, while the wraparound deck invites you to enjoy quiet mornings with coffee or evening sunsets with family and friends. A self-contained one-bedroom, one-bathroom granny suite adds flexibility, offering a comfortable space for multi-generational living, extended guests, or income potential .Outdoor living is equally impressive. A timber-frame dining and bar area sets the stage for unforgettable gatherings, while the property itself offers space for hunting, wildlife watching, trails, and exploration. The long private driveway winds through the acreage, providing access to multiple entrances and extending all the way to the back of the property. Practicality meets innovation with features such as a detached 24x40 shop with loft, 16,000W solar panels for eco-friendly living, and smart-home technology including an EV hookup, Tesla charger, automated blinds, smart lighting, and high-speed internet perfect for the tech-savvy buyer who refuses to compromise on modern conveniences. Generous parking, hobby farm potential, and unmatched privacy make this property a rare offering. 87 Meadowland Road isn't just a home its an experience, a retreat, and a way of life. Call your realtor today to schedule your private tour. (id:54532)
6 - 1205 Joe River Road
Muskoka Lakes, Ontario
Graciously perched along 200 Ft of assessed & due West-facing idyllic Muskoka shore, in the desirable Port Sandfield/Minett corridor, this olde Muskoka family cottage circa 1932 has been updated and cherished by the same owner for over 45 years. Proudly offered to market for the 1st time in almost half a century. A sunset landmark along the Joe River with one of the best vantage points for extended long water views & everlasting sunsets. A tree-lined, welcoming, private road approach, leads to the handsome 3 bedroom lakeside cottage with westerly master suite wing, rambling principal rooms with bar area, cook's kitchen, living room anchored by a stone fireplace with electric insert, opening to a beautiful Muskoka room. Cleverly spread out bedrooms, a workshop, and wonderful water views from most rooms. Recent upgrades include newer roof shingles, newer furnace, and decking, upgraded Aquarobic septic system, and crib work. Appealing circa 2005 single-storey boathouse with oversized slip & electric lift, 2nd exterior covered slip, and wonderful dock area. Deep and shallow, crystal clear waters, gentle topography, and towering pine trees sing lazy hazy summer days by the water's edge. Carport attached to the cottage. A fully turnkey waterfront offering in move-in ready condition, with so many "check list" criteria met. Would also serve as a fantastic islander's jump-off spot, with drive-to-the-back door convenient road access and very gentle land. A superb offering in every way. (id:54532)
30 Dyer Crescent
Bracebridge, Ontario
Framed with a forest view, elevated with upgrades, & set on one of White Pines most loved streets this rare walkout Maple Model delivers on every level. With over 2,600 sq ft of finished living space & a bright, unfinished walkout lower level, this 2024 bungaloft offers both immediate comfort & future potential. Enjoy the ease of true one-floor living, with the bonus of a lofted guest suite and a lower level complete with rough-in bath and plenty of room to expand. Inside, more than $100,000 in carefully selected upgrades set this home apart. The top-tier kitchen features full-height cabinetry, interior cabinet lighting, quartz countertops, a spacious walk-in pantry, & an entertainers dream: a statement-making oversized island that anchors the entire space. The open-concept layout flows into the living room, warmed by a striking gas fireplace & connected to a screened-in Muskoka Room w/ dual walkouts where forest views become part of everyday life. The perfect place to enjoy morning coffee or evening sunsets, this space extends both your seasons & your square footage. The main floor offers a generous primary suite w/ walk-in closet and ensuite, a second bedroom, a stylish 3PC bath, front office, main floor laundry, & upgraded interior doors throughout all designed for seamless, comfortable living. Upstairs, the loft features a bright second living area, a full bath, & a third bedroom ideal for guests, game nights & movies! With a covered front porch, forested backdrop, & thoughtfully upgraded finishes throughout, this is a home that was made to live beautifully. Because its not just about finding the right floor plan its the calm forest views, the comfort of over $100K in thoughtful upgrades, the convenience of community, and the quiet confidence that this home supports the way you want to live. The right home doesn't ask you to settle. It meets your lifestyle where its going. (id:54532)
530 Watt Street
Centre Wellington, Ontario
Welcome to 530 Watt Street! This updated 3-bed, 2-bath raised bungalow on a quiet, mature Fergus street features a bright, open-concept main level with kitchen, family room, 5pc bathroom, and three generous size bedrooms. The finished lower level offers walk-out access to a heated double garage. Recent updates include washer/dryer (2020), patio door & flooring/trim (2021), deck & driveway (2022), appliances & basement bathroom (2023). The fully fenced backyard is your private retreat with a timber frame addition (2024), deck, and gardens perfect for relaxing or entertaining. A beautifully maintained home offering comfort, style, and a prime location in Fergus. (id:54532)
385 Strathallan Street
Centre Wellington, Ontario
Searching for that perfect home in Fergus? Make sure to check this beautiful home out before it's too late! Perfect for young families, first-time buyers, or downsizers, this lovingly cared-for two-storey residence blends elegance with everyday functionality. The modern kitchen is a true showpiece, featuring gleaming quartz countertops, a classic barn-style sink, and an exquisite floor-to-ceiling pantry that offers both beauty and practicality. Every bottom cabinet has been designed as a pull-out drawer rather than a door for ultimate convenience, paired with soft-close hardware throughout. A sunlit office provides the perfect space to work from home or easily convert into extra storage and even a cozy coffee bar alongside your home computer. The updated main floor guest bathroom adds a touch of refined style, while upstairs you'll find 3 generously sized bedrooms with brand-new carpet (August 2025) and a beautifully updated full bathroom, creating a serene and restful retreat. The finished basement offers additional living space with a rough-in for a third bathroom, giving you room to grow. With important updates, roof (2020), AC/furnace (2023), and newer kitchen appliances already taken care of, you can move in with complete confidence. Outside, the fully fenced backyard is perfect for gatherings and quiet moments alike, while the expansive driveway (2020) and a freshly redone front porch (August 2025) add to the homes welcoming curb appeal. Ideally located just a short drive to Guelph and the KW area, and within walking distance to Fergus charming downtown core, you'll also find schools, shopping, and grocery stores just down the road. Set in a highly family-friendly neighbourhood, this is more than just a house it's the kind of home you'll never want to let slip away. (id:54532)
356 Devonshire Road
Saugeen Shores, Ontario
Welcome to 356 Devonshire, a stunning custom-built home crafted in 2019 by renowned local builder Brian Snyder, celebrated for his exceptional attention to detail and quality craftsmanship. This six-year-old 1726SQ FT true bungalow offers a perfect blend of modern design, thoughtful functionality, and luxurious features.The main floor boasts two bedrooms plus a versatile den, currently set up as a hair salon but easily convertible into a home office or creative space. The primary suite is a true retreat, featuring a spa-like ensuite with a gorgeous soaker tub and a sleek glass-tiled shower. An additional full bathroom ensures convenience for family and guests. The modern kitchen is a showstopper with black cabinetry and leather granite countertops, adding a touch of sophistication to the heart of the home.The fully finished basement expands your living space with two additional bedrooms, a great entertaining area, an infrared sauna, and a cold cellar. Whether hosting friends or enjoying a quiet evening, this space is designed for comfort and versatility.Step outside to your backyard oasis, complete with an expansive deck, a beautiful gazebo, a plug-and-play hot tub, and meticulously landscaped, low-maintenance gardens. The fully fenced yard offers privacy, while the large shed provides ample storage for all your outdoor needs.If youre considering building, skip the wait and move into this meticulously cared-for home thats ready for you to enjoy. Every detail has been thoughtfully designed to create a space thats as functional as it is beautiful. (id:54532)
1097 Williamsburg Street
Kincardine, Ontario
Well set up for 2 party living with a separate entrance to the lower level "Granny Suite" ; this 3+1 bedroom, 2 bath 4 split is located at the end of a serene dead end street. There is plenty of parking for residence and visitors. The huge inviting deck at the back of the house makes a great place to entertain guests or relax in tranquility. The walking trails are very close by and the downtown core and lake are a short walk away. (id:54532)
128 Arnot Crescent
Blue Mountains, Ontario
This custom-built home in the Nipissing Ridge community offers luxury mountain living at the base of Alpine Ski Club and Craigleith. Steps from skiing, hiking, and the shores of Georgian Bay, and minutes to the boutiques, restaurants, and golf courses of The Blue Mountains, it blends year-round recreation with upscale comfort. The 20-foot ceiling great room features expansive windows framing mountain views and a 48-inch linear gas fireplace. The chef's kitchen is equipped with a quartz waterfall island, prep area, beverage station, and premium appliances including a 48-inch Monogram gas range and fridge, Miele dishwasher, wine cooler, and beverage fridge. The main floor primary suite provides a private retreat with a floating vanity, double sinks, glass-enclosed double shower, freestanding tub, heated floors, and a custom dressing room. Engineered hardwood floors, a pre-wired sound system, and a dedicated office enhance everyday living. Upstairs offers a family/games room and three bedrooms, each with an ensuite. The finished lower level includes a family room, games area, two bedrooms, additional bathrooms, in-floor heating, and durable vinyl flooring. Exterior features include stone and wood finishes, an 8-foot glass-paneled entry door, and 9x9 garage doors with a lift system. Move-in ready, this is a rare opportunity to enjoy an active, four-season lifestyle in one of the areas most sought-after communities. (id:54532)
109 Maclennan Street
Guelph/eramosa, Ontario
Welcome to 109 MacLennan Street in charming Rockwood! This move-in ready bungalow is ideal for growing families and/or multi-generational living with over 2700 square feet of finished living space. The open-concept main floor features hardwood flooring, pot lights, main floor laundry and a spacious layout with three generously sized bedrooms and two full bathrooms, including a private ensuite in the primary. The fully finished basement offers incredible flexibility, featuring a bright in-law suite with one bedroom, a newly renovated full bathroom, a flex space perfect for a gym or office, and plenty of storage. Whether you need extra room for family or are looking for rental potential, this space delivers. Outside, you'll love the oversized driveway, double car garage, and recently updated hardscaping. The beautifully landscaped yard backs onto a wooded area with no rear neighbours, providing both privacy and a peaceful backdrop perfect for entertaining or quiet evenings with family. Located in a welcoming, family-friendly neighbourhood, you're within walking distance to great schools, parks, conservation trails, and local shops (including ice cream!). Rockwood offers the perfect blend of small-town charm and urban convenience, just minutes to Guelph and only 15 minutes to the 401. Don't miss this opportunity to own a versatile, well-maintained home in one of Rockwood's most desirable areas! (id:54532)
50 Elliot Avenue E
Centre Wellington, Ontario
Welcome to 50 Elliot, where modern style meets everyday comfort in the desirable northwest side of Fergus. This bright and spacious two-storey home offers four bedrooms, three bathrooms, and an open-concept design that's ideal for both entertaining and daily family life. The modern kitchen is filled with natural light, featuring quality finishes and a seamless connection to the family room. Outside, the fully fenced backyard is your private retreat, complete with a shed with electricity perfect for a workshop, studio, or extra storage, and a hot tub. A thoughtfully designed home that combines style, functionality, and outdoor living. (id:54532)
260 Tait Crescent
Centre Wellington, Ontario
Welcome to 260 Tait Crescent, a place where comfort, space, and community come together. Tucked into the charming, family-friendly town of Fergus, this well-kept freehold home offers a bright, open layout that works for busy mornings, relaxed evenings, and everything in between. Step into the spacious living room, where a large bay window fills the space with natural light and creates the perfect spot for morning coffee or evening downtime. The open flow into the eat-in kitchen makes entertaining easy, with plenty of cabinetry, updated appliances, and a dining area that opens directly to the backyard, ideal for summer dinners, weekend BBQs, or simply enjoying the outdoors. Upstairs, you'll find three generous bedrooms, including a roomy primary with a walk-in closet. The recently updated four-piece bathroom feels fresh and modern, serving the whole family with style. The partially finished basement adds even more versatility. Set it up as a rec room, music space, home gym, or all three and still have a separate laundry room with full-size machines, a laundry sink, and extra storage. Outside, the fully fenced backyard is private and low-maintenance, featuring a patio, fire pit, mature trees, and raised garden beds. One of its most unique perks? It backs onto a quiet, closed road, a safe, traffic-free space for road hockey, basketball, or bike riding. From here, you're walking distance to schools and parks, and just minutes from groceries, restaurants, banks, and all the everyday essentials. If you've been looking for a move-in-ready home in a neighbourhood where neighbours still wave and kids can play out front, 260 Tait Crescent is ready to welcome you home. (id:54532)
31 Mancini Drive
Kawartha Lakes, Ontario
Discover small-town charm in Woodville! This 2022 custom brick raised bungalow with tons of natural light sits on a 90' x 180' lot in a welcoming, family-friendly neighbourhood with a mix of beautiful newer and mature homes. The thoughtfully designed 1,357 sq. ft. Oak Model offers 3 bedrooms, 2 baths, including a private primary ensuite. Stylish upgrades include granite kitchen counters with updated cabinetry, quartz vanities, 9' ceilings (including the basement), pot lights in the living room, and custom-stained stairs with black spindles. Walk to school, Rec Centre, and library, perfect for an active, connected lifestyle! Enjoy an open layout for gatherings, plus a walk-up basement with separate entrance, ideal for potential multigenerational living. Additional highlights include a fully fenced yard with pull-out panel, a beautiful back deck to enjoy your yard, a paved driveway, landscaping, lofted garage storage, central vac rough-in, HRV, and more. Turn-key and ready for its next family! Tarion warranty still applies. Last house on the street! (id:54532)
16 - 72 York Road
Guelph, Ontario
Welcome to 72 York Rd, Unit 16, an exceptional end-unit townhome just steps from the heart of Downtown Guelph. Spanning over 2,175 sq ft, this rare 4-bedroom, 3-bathroom residence offers the perfect blend of timeless elegance and modern sophistication. Upon entry, rich dark oak hardwood floors lead you through a refined open-concept main level, where the chef-inspired kitchen, stylish dining space, and spacious living room, with gas fireplace, connect seamlessly to a private deck and patio. Surrounded by mature trees, this tranquil outdoor setting creates an enchanting backdrop for entertaining or unwinding. A full washroom and sun-drenched bonus family room add to the main levels comfort and versatility. Upstairs, the generously sized primary suite boasts a spacious walk-in closet and a spa-like ensuite, designed for pure indulgence. Two additional large bedrooms, one featuring its own walk-in closet, and a second full washroom with a luxurious soaker tub offer both space and an escape at the end of the day. A thoughtfully designed full laundry room rounds out the upper level, offering exceptional convenience. On the ground floor, a versatile fourth bedroom, ideal as a guest suite, home office, or private bonus space, features its own exterior entrance, large windows and built in storage. This level also provides generous storage and direct garage access. The oversized tandem double car garage provides ample room for two vehicles, with plenty of space left over for seasonal gear, tools, and life's extras. With low condo fees and a prime location across from York Road Park, this move-in-ready gem puts trails, shops, and dining just steps from your door. This energy-efficient home is proudly ENERGY STAR certified, offering enhanced comfort, lower utility costs, and a reduced environmental footprint smart living wrapped in luxurious design. Lifestyle meets location. Don't miss your chance to call this one home. (id:54532)
122 Silurian Drive
Guelph, Ontario
Welcome to 122 Silurian Drive, a well-maintained semi-detached home situated on a generous corner lot in a quiet, family-friendly neighbourhood. This turnkey property offers excellent curb appeal with mature trees and a fully fenced backyard, creating a private and welcoming outdoor space. Inside, you'll find a bright and functional layout with large windows that allow plenty of natural light throughout the main floor. The kitchen provides ample cabinet and counter space and opens to the dining and living areas, making it ideal for both everyday living and entertaining. A walkout from the dining area leads to the backyard perfect for relaxing evenings or hosting summer get-togethers. features three comfortable bedrooms, including a spacious primary with a walk in closet and shared access to a full bathroom. The finished basement extends the living space with a cozy rec room and room for storage. Conveniently located close to schools, parks, trails, shopping, and public transit, this home combines comfort and practicality in a great location. 122 Silurian Drive is move-in ready and well suited for a wide range of lifestyles. (id:54532)
211 Pickerel Point Road
Georgian Bay, Ontario
GLOUCESTER POOL Welcome to this Year-Round Muskoka Retreat, part of The Trent Severn Waterway, Nestled just off Whites Bay. With 280 feet frontage and a Beach around The Boathouse Bay. This Property is a Rare Find Where You Can Dive into The Lake from Much of The Shoreline. The Ultimate Muskoka Getaway for those Who Love The Water, Appreciate Privacy, and Crave a Luxurious yet Laid-Back Lifestyle. ***The Details*** 3 Bedroom 2 Baths, Primary Bedroom w3-piece Ensuite and Walk-in closet is also Large Enough for a Quiet Reading Nook Space. Breathtaking Lake Views from The Muskoka Room & Extra Space for Dining Inside & Out. Open-Concept Great Room including Dining Area & Kitchen & Muskoka Room is Just off The Lakeside Deck. The Spacious Kitchen w/ Generous Prep Counters has Lots Of Area so Everyone is Part of The Action in The Open Concept Area. Also a Propane Fireplace Insert is in The Great Room for Relaxing on Cool Days. It's a Fairly Level Lot with Natural Stone Landscaping, You Feel The Private Location As Soon As You Drive In. Boathouse & Waterfront: 32' x 24' Boathouse with a Second Docking Area, Ideal for Multiple Boats and Watercraft, Exceptional Swimming, Boating, & Fishing Right at Your Doorstep. Bonus Features: Private Road Maintained and Plowed Year-Round, Serene Setting with Breathtaking Lake views from Multiple Locations on The Property, Especially The Look Out Point Deck, Perfect For a Great Rest Spot, Morning Coffee or Afternoon Drink at The Cottage.***More Info*** Just 1.5 hrs. from The GTA and Easy Access off 400 Hwy to Coldwater or Midland or Barrie. This Lake is Great for Fishing, Boating& all The Water Sports. It's On The Trent-Severn Waterway, w/Maintained Waterfront w/The Lock System. You are Between Lock 44 Big Chute Marine Railway & Lock 45 Port Severn, Gateway to Georgian Bay. It truly is The Best Fresh Water Boating in The World. This Property offers you The Perfect Muskoka Getaway & You can go Anywhere in The World w/a Big Enough Boat. (id:54532)
2698 Old Muskoka Road
Huntsville, Ontario
Welcome to 2698 Old Muskoka Road in Utterson, perfectly positioned between both Bracebridge and Huntsville. This rare offering includes TWO modern homes on over 2.5 acres of private, tree-lined property, set well back from the road for ultimate seclusion. Built in 2019, each dwelling offers completely separate living spaces, an ideal setup for multi-generational families or investors looking for a turn-key rental opportunity. The main homes charming front deck and warm, Muskoka-inspired feel welcome you through an impressive 8' front door. Inside, vaulted ceilings, hardwood floors, and abundant natural light enhance the open-concept kitchen and dining area. The main-floor primary suite features a double closet and a luxurious 5-piece ensuite with his-and-hers sinks. From the dining room, step out to a private back deck overlooking a peaceful backyard with an above-ground pool perfect for summer gatherings. A cozy WETT-certified wood-burning fireplace adds charm to the living room, while a powder room completes the main level. The fully finished lower level offers a second family room, three additional bedrooms, a versatile office or hobby room, and a 4-piece bath. Additional highlights include Lepage windows, an energy-efficient ICF foundation, and a double attached garage with ample storage. The second home currently rents for $2500, is entirely self-sufficient, with its own septic system and propane. Inside, you'll find a custom kitchen, a propane fireplace with shiplap mantle, and a bright, open living area. The spacious upper-level bedroom features a 3-piece bathroom with an oversized tiled shower, while the lower level includes a second bedroom, a workshop or storage space, and a walkout with potential to expand the deck. Whether you're envisioning a family retreat, generating rental income, or simply seeking a private escape, this unique property offers flexibility, and the full Muskoka experience all just minutes from local amenities, with double the appeal! (id:54532)
505113 Grey Road 1
Georgian Bluffs, Ontario
PRIVATE BAY AND BOAT DOCK ON 222 FT OF WATERFRONT. Have you ever dreamed of having that special piece of property that is so unique and amazing that you thought it would cost you millions? Here is an unbelievable opportunity to own a huge waterfront property with a 4 season cottage, your own HUGE waterfront bay with a dock, and so much more. TRULY A MUST SEE!!! This exceptional waterfront property offers many different aspects. A FAMILY COMPOUND.. AN AMAZING INVESTMENT OR JUST AN OASIS!!! You have a 910 sq ft 4 season, 3 bedroom home/cottage with many updates. There is a detached bunkie (24 ft x 10 ft) with 3 garage bays. 24 ft x 12 ft & 24 ft x 22 ft. (could easily expand to living space) A 2nd bunkie approx 12 ft x 10 ft. and a few storage sheds for the toys. This home would make a great base to stay while you build a massive home or have the family camp on the flat protected shoreline. For the investment minded, there might be a possibility of severing the lot in half and selling separately. (due diligence required.) WAKE UP TO THE MOST SPECTACULAR SUNRISES ON GEORGIAN BAY....ON YOUR OWN SERENE WATERFRONT. TRULY A RARE OFFERING!!! (id:54532)
251 St Arnaud Street
Huron-Kinloss, Ontario
Tucked away on a private, treed 200-by-125 foot lot, this beautiful updated home offers the perfect blend of comfort, functionality and location-just steps from sandy beach and unforgettable Lake Huron sunsets. A double attached garage with a convenient drive-thru to the backyard, and spacious, welcoming mudroom helps keep your home clean and organized. The upper level showcases an updated kitchen with new countertops and a breakfast bar, seamlessly flowing into the open-concept dining and living areas. Double-wide patio doors lead to a large covered deck, offering an elevated view of the expansive and private backyard-ideal for relaxing and entertaining. The living room features a cozy wood stove and an abundance of windows, filling the space with natural light. This level also includes a primary bedroom with a 3 pc ensuite, a 2nd bedroom and an additional 4 pc. bathroom. Finished in 2021, the lower level expands the living space with 2 additional spacious bedroom, a large office, a family room, laundry area, utility room and ample storage. More recent upgrades include the finished mudroom in 2024, natural gas furnace in 2022, the double attached garage and mudroom addition in 2021, water heater in 2021, exterior doors in 2021 and roof shingles replacement in 2017. Whether you're seeking a year-round residence or a peaceful retreat near the lake, this property combines privacy, space and modern updates in an unbeatable location. (id:54532)
113 North Road
Mcdougall, Ontario
OPEN HOUSE - SUNDAY, AUGUST 17 - 12-2PM. Welcome to 113 North Road, McDougall, located in sought-after Taylor Subdivision! This is the place to raise your family while enjoying up all the perks of life near Parry Sound plus, you're just a short stroll to the sandy shores and playground at beautiful Mill Lake Beach and Park. Sitting on just over 0.8 acres, with a peekaboo view of the lake through the trees and even a small pond for added charm, this property invites you to slow down, stretch out, and enjoy living in this family-oriented subdivision. The upper level offers a generous 2,155 sq. ft. with 3 large bedrooms, 2 full bathrooms, a large open-concept dine-in kitchen and a family room, and a sprawling living room that could double as an office, playroom, or neighbourhood movie night space. Cozy up to the propane fireplace in the family room while you watch the big game, then head out to the deck to toss some burgers on the grill. This home, deck, and yard were all built for entertaining friends and family...think backyard BBQs, epic family game nights, campfire sing alongs, flashlight hide-and-seek, or growing that vegetable garden you've always wanted; there's even your very own tetherball pole out back! Downstairs, you'll find a large bonus space that's partially finished and full of possibilities: a rec room for air hockey battles, a home gym, or perhaps a home theatre. With a half bath, walkout to the yard, and direct access from the double garage, you could even add a hot tub outside for that resort at home vibe. There's also a good sized workshop and more storage space than you'll know what to do with. With room to grow, play, and create your dream family home, 113 North Road is ready for its next chapter. Come see it before someone else starts writing theirs! (id:54532)
212 Inglis Street
North Dumfries, Ontario
Over Half an Acre + Your Own Backyard Resort. This isn't your typical semi. Inground pool, hot tub, waterfall, gazebo, cabana, plus a bright and large sunroom overlooking the pool, and a 1,000 sq ft garage with loft - all on a rare oversized lot in Ayr. Step inside and outside and you'll quickly see why this property is unlike anything else in Ayr. Set on over half an acre, this 2-bedroom plus sunroom and finished basement semi-detached home offers an outdoor space you'd expect from a luxury estate, not a home at this price point. Enjoy summer afternoons in your inground pool, evening soaks in the hot tub, and weekend gatherings under the gazebo with the sound of a waterfall feature in the background. The pool cabana makes entertaining a breeze, and the sunroom provides the perfect year-round spot to relax and take in the view. Head downstairs and you'll find the ultimate hangout - a finished basement featuring a built-in bar, complete with a pool table, making it ideal for hosting friends and family. Car enthusiast? Hobbyist? Collector? The 40x40 detached 2-car garage features a workspace, loft, extra storage, separate power, and is gas ready for heating making it a dream setup for year-round projects.This is a property you need to see in person to believe and once you do, you wont want to leave. Recent Updates: A/C (2025), Furnace (2025), Bathroom floor upstairs (2025), Pool Liner (2021), Roof (2010). (id:54532)

