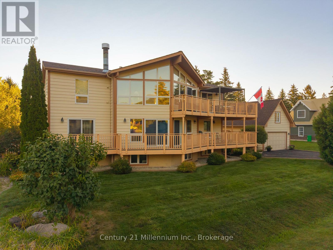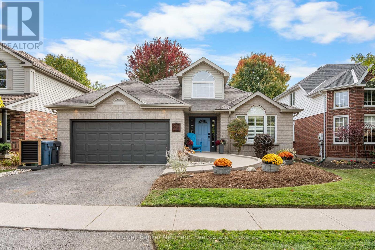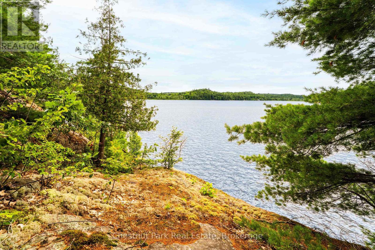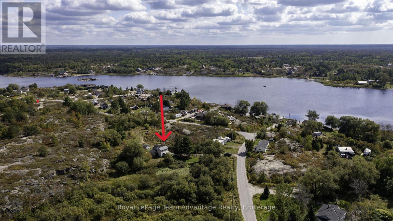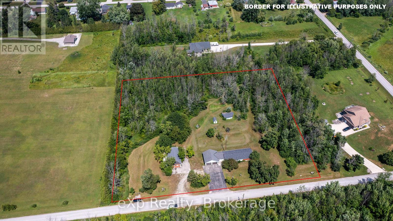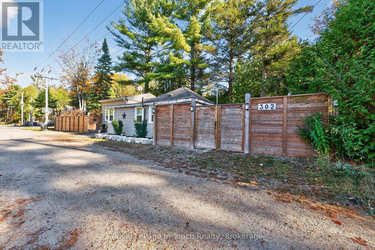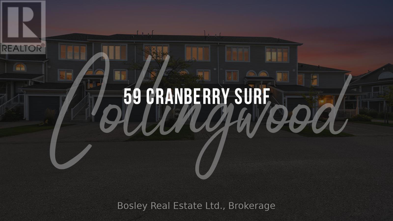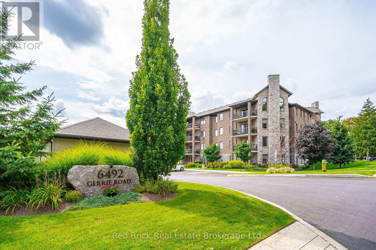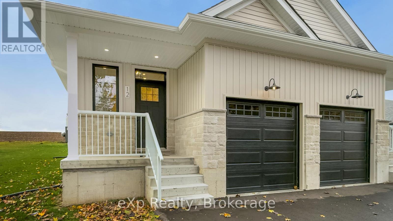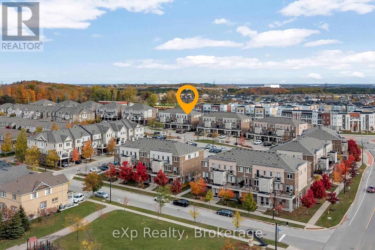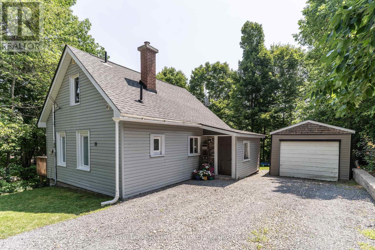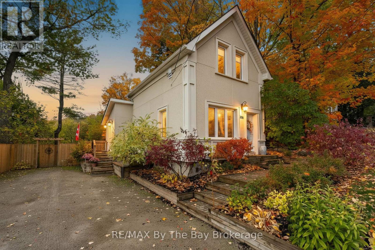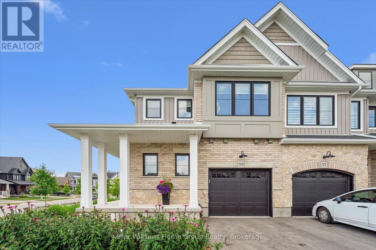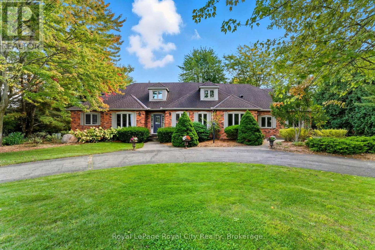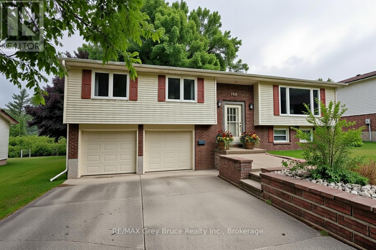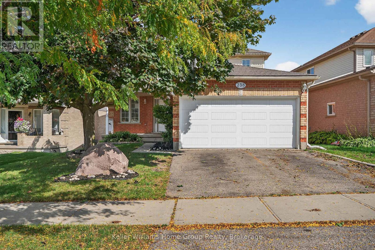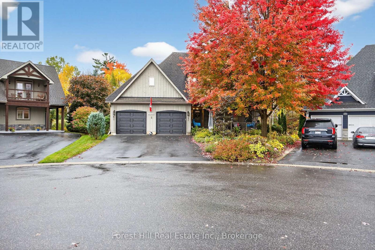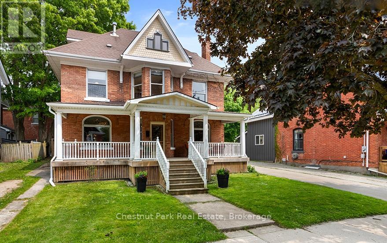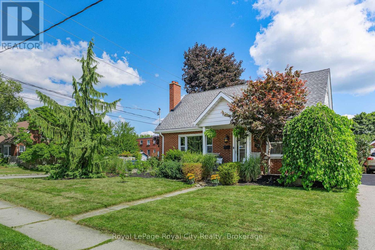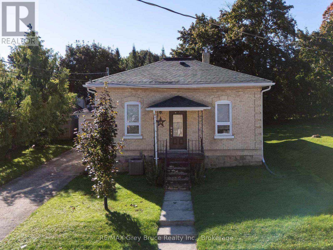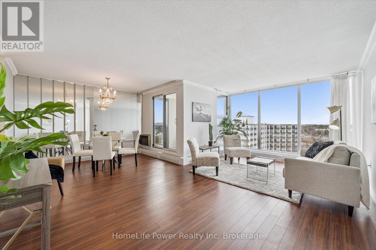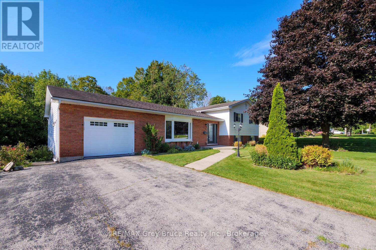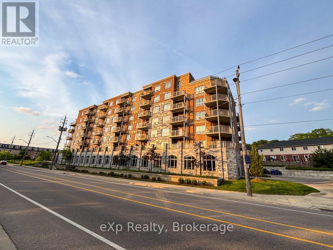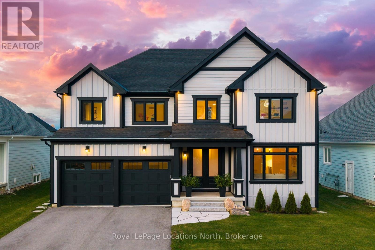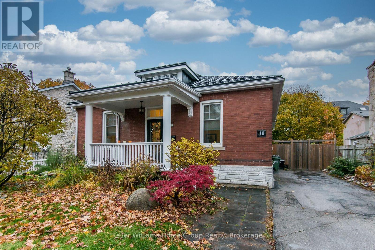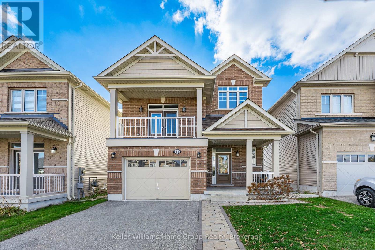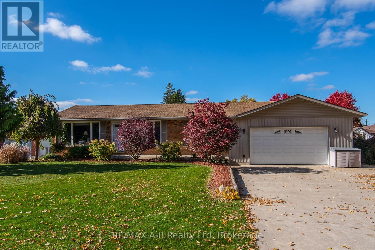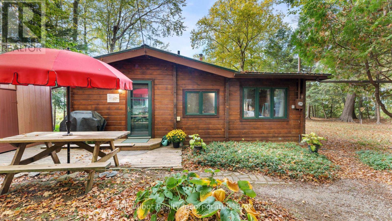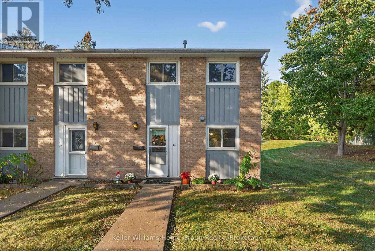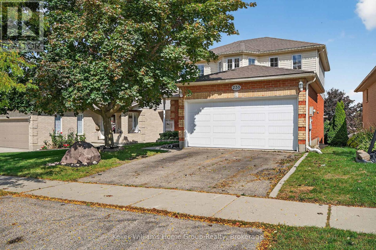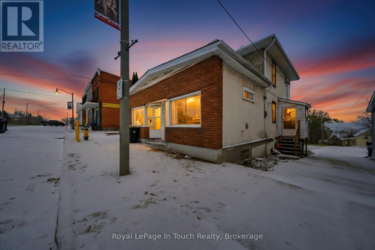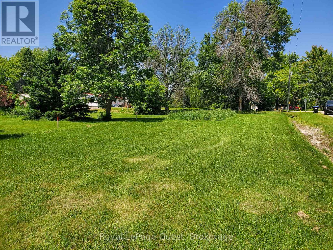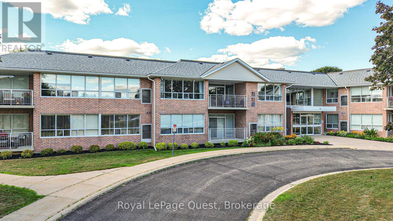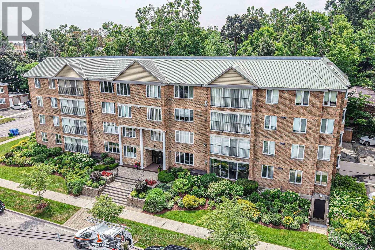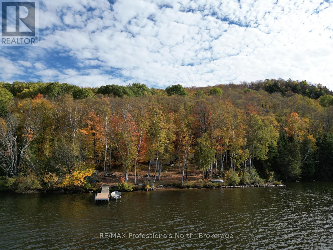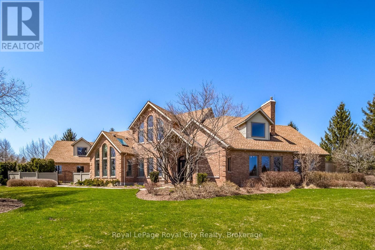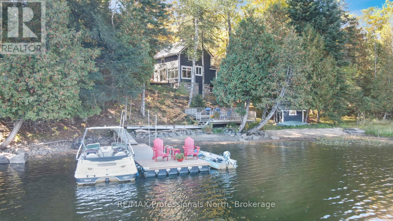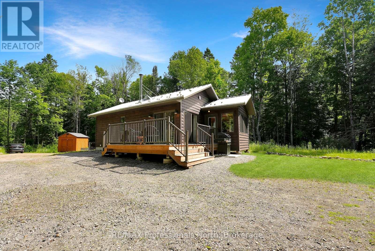130 Pioneer Lane
Blue Mountains, Ontario
Rare opportunity to own beautifully refreshed chalet in an exceptional location with stunning mountain view, perfectly located where you walk to the lifts & Blue Mountain Village. Modern open sophistication with cozy alpine character, The Residences offers an ambience of effortless style, vaulted ceilings & expansive windows bathe the interior with natural light while a 2 sided stone wood fireplace anchors the open concept living space ideal for intimate evenings or grand entertaining alike, it's a serene mountain retreat. Embrace the Blue Mountain lifestyle where every season brings new inspiration, ski, hike, golf, unwind in tranquillity. 21' x 16' garage built in 2002 with retractable stairs that lead to smaller upper office or bunk room. 5 windows & vinyl sliding doors replaced (2019), Roof (2015), Furnace & A/C (2025), Additional ductless A/C (2022), Most deck boards replaced & painted (2017), Exterior house & rails painted (2025). (id:54532)
824 Andrew Malcolm Drive
Kincardine, Ontario
Welcome to this charming 3-bedroom, 1-bathroom bungalow nestled in the heart of Kincardine. Located in the centre of the town, you are walking distance to multiple elementary schools and the KDSS high school. With Lake Huron's sandy beaches just a short drive away, you'll have easy access to the natural beauty and recreational opportunities this town has to offer. Embracing that sense of community, the home boasts close proximity to the Davidson Center, a vibrant hub for sport activities , swimming and gatherings. Spanning over 1000 sqft on the main floor plus a full, partially-finished basement. You'll love the fresh main-level flooring and an updated kitchen. A sleek countertop, complemented by new appliances will make cooking a pleasure. The upgraded trim and the renovated bathroom contribute to the modern aesthetic while ensuring your comfort. Venturing to the lower level, you'll discover untapped potential. The basement was being prepared for a future in-law suite or a desirable rental unit (subject to proper approval). Wall partition framing, mechanical rough-ins and 2 large windows have all already been installed. This presents an exciting opportunity to customize and expand the home to suit your plans and preferences. Whether you're looking at downsizing, taking your first step into home ownership or seeking an investment with future potential rental income, this residence offers the best of everything. Its prime location, recent renovations, and potential for further development make it a true gem. Don't miss your chance to secure a starter home that could also be a profitable investment for years to come. Combining comfort, convenience, and potential, it's a canvas waiting for you to make it your own. Seize the opportunity to call this property "home" today. ** This is a linked property.** (id:54532)
27 Miller Street
Guelph, Ontario
Welcome to 27 Miller Street, a beautifully maintained bungalow in Guelph's desirable South End. This 2+2 bedroom, 3-bathroom home offers over 2,000 sq ft of finished living space and is fully wheelchair accessible. It has been thoughtfully updated throughout to provide comfort, functionality, and long-term ease of living. The main floor features open-concept living with 34-inch doorways, pull-out drawers in all lower kitchen cabinets, and under-sink access to accommodate mobility needs. Recent upgrades include full interior painting (all rooms, front and back doors, and garage door), a new natural gas BBQ, updated kitchen faucet, replaced countertop in the primary ensuite, and refreshed landscaping with new mulch and a full fall cleanup.Additional features include a fully finished basement complete with a full wet bar offering ample storage, built-in wine racks, and a full-size fridge, making it ideal for entertaining or extended family living. Other updates include a new air conditioner (2025), new water softener (2025), and an upgraded 60-gallon hot water tank. Accessibility is built into every detail with zero-clearance roll-in showers, grab bars in the primary bathroom, a working stair lift, automated man door, and ramps at both the front entrance and garage. The garage door opener has also been serviced and is in excellent condition.Situated in a quiet and well-established neighbourhood close to schools, parks, shopping, and transit. The property is part of a small homeowners association with a low annual fee (approximately $90 to $110), which covers seasonal boulevard maintenance, festive Christmas lighting, and a popular summer fireworks event. This is a rare opportunity to own a fully accessible bungalow with modern updates in one of Guelph's most sought-after communities. (id:54532)
1788 Fern Glen Road Emsdale
Mcmurrich/monteith, Ontario
Welcome to 1788 Fern Glen Road where comfort, functionality, and natural beauty come together. Nestled in a picturesque, park-like setting, this well-maintained property features a charming and impeccably kept home that offers peace and privacy in a tranquil, nature-inspired environment. Whether you're looking for a quiet retreat or a property that supports your hobbies or business, this one delivers. One of the standout features is the impressive two-story garage, totaling 1,750 square feet of usable space, complemented by an additional 275 square foot carport. This generous area is fully heated, making it perfect for year-round use. Whether you're a mechanic, woodworker, contractor, or simply someone who needs serious workshop or storage space, you'll find this setup more than accommodating. In addition to the garage, the property includes a spacious shed with electricity, offering even more flexibility for tools, equipment, or creative pursuits. 1788 Fern Glen Road is not just a place to live it's a place to work, create, and enjoy the outdoors, all from the comfort of your own property. The house and garage both have metal roofs, but siding is required. Property is being sold As-is. (id:54532)
920 Big Island
Huntsville, Ontario
*540 feet of granite shoreline, with deep and shallow clear water. *5 acres of land featuring three building site plateaus with stunning views. *Site plan approval for 3 buildings and a large dock. *3-5-minute boat ride to two marinas. *15-minute car ride from the marinas to Huntsville. *Or boat directly to Huntsville from Big Island. *Close to shops, restaurants, and services while staying immersed in nature. *Privacy from neighbours on each end of property. *Ample sun exposure on plateaus. *Property faces West. *Mixed-level forest at the back with White Pines and Oak shoreline. *Views overlook vast areas of land that are not and will not be inhabited. *Located at the top of a 4-lake chain connected by the Muskoka River, with fresh water flowing in from Algonquin Park and Arrowhead Park via the Big East River. *Huntsville is a fast-developing town and an investment opportunity (id:54532)
128 Eastside Drive
Parry Sound Remote Area, Ontario
Located in the desirable waterfront community of Britt this 4-bedroom, 1-bathroom home sits on a private 1.59-acre lot. The floor plan offers excellent accessibility featuring a main-level primary bedroom, bathroom, laundry facilities and a bright open kitchen. Ready for updates this home presents a wonderful opportunity to add value and personalize the space. Wallbridge is an Unorganized Township adding to the flexibility of this property. This property is ideal as a family home or a four-season cottage, offering a quiet country setting with ample room to grow. The area is an outdoor enthusiast's dream known for exceptional boating, fishing and hunting. Launch your boat from a nearby marina, grab essentials at the local store or enjoy a meal out all just moments away. Enjoy quick access to open Georgian Bay via the Magnetawan River. With easy highway access your escape from the city is closer than you think. Schedule your viewing today. (id:54532)
873 14th Street W
Georgian Bluffs, Ontario
Welcome to your new home in the heart of the Township of Georgian Bluffs! This well-built 3-bedroom, 1-bath bungalow offers the perfect blend of peaceful country living with the convenience of being just minutes from the city limits of Owen Sound. Nestled on a quiet, family-friendly street, this spacious property spans nearly 3 acres offering ample room to roam, play, and explore. If you are looking for more family space, both inside and out, this home invites you to "Gather in Grey" and enjoy everything rural life has to offer. Step inside to find a cozy and functional layout with a bright living space and comfortable bedrooms. The attached 2+ car garage provides plenty of room for vehicles and storage, while a detached workshop and two additional outbuildings offer endless possibilities for hobbies, small business ventures, or extra storage. With mature trees, open space, and the serenity of nature, this property truly captures the spirit of Grey County living. Conveniently located near elementary and secondary schools, as well as a variety of West Side amenities including grocery stores, movie theatre, and restaurants.Don't miss your chance to make this versatile home your own. (id:54532)
302 Concession 11 Road W
Tiny, Ontario
MOTIVATED SELLER!! Welcome To The Beach Life! This 3 + 1 Bedroom, 2 Bathroom, Well-Maintained And Fully Renovated, Home Or Cottage, With Additional Bunkie, Sits Just A Short Walk From The Gorgeous Sand Beach And Crystal-Clear Waters Of Georgian Bay. The Main Home Offers A Bright & Convenient Layout With Lots Of Windows, Vaulted Pine Wood Ceiling, Fireplace And Hardwood Floors. New Kitchen/Dining Room Addition (2020) Features A Beautiful Eat-In Custom Kitchen With Large Island, Quartz Countertops, Stainless Steel Appliances & Opens To Massive Dining Area. Large Deck Off Of The Kitchen, Surrounded By Mature Trees, Provides Both Privacy & Shade After A Relaxing Day At The Beach. Large Forested Backyard Is The Perfect Spot To Entertain, Relax And Enjoy Evenings Around The Bonfire With Friends And Family. Lay-Out And Catch Some Rays From The Front Deck, With Waterview, While Listening To The Sounds Of Nature That Surrounds You. Huge Bunkie, With Hydro, Is Perfect For Guests And Provides A Great Place For Kids Or Grandkids. Beach Access To Beautiful Cawaja Beach Is Only 500 ft From The Front Door. Additional Features: Fully Renovated in 2019, Kitchen Addition in 2020, 2nd Bathroom & Laundry Addition in 2023. Forced Air Gas Heat & A/C. Short Walk To Beautiful Cawaja & Balm Beach, Bustling With Restaurants, Stores, Entertainment, And Stunning Sunsets. A+ Location For Investors Or STR Operators. Most Furniture Included. Walking/Hiking Trails With Tons Of Wildlife. Located Just 1.5 Hours From The GTA, And 15 Minutes From Town. Don't Miss This Incredible Opportunity To Create Lasting Memories In This Amazing Home By The Beach. (id:54532)
59 Cranberry Surf
Collingwood, Ontario
Fully furnished. 3 bedrooms. Two full bathrooms. SS appliances. Flat-screen TV. Lightning-fast Bell 3GB Fibe internet/TV and home phone. Incl. bedding, linen, towels, kitchenware. Garage with plenty of space for your vehicle and winter gear. Garage opener & direct access door into the unit. Outside maintenance and snow removal incl. Ideally between Dec 1/25 & Feb 28/26. Property is also listed for sale & subject to some access permissions within short-term rental agreement. Landlord may consider offers extending term into March. Approx. utilities, high-speed internet and hot water is $370/month & will be deducted from deposit and reconciled at the end of the term. Kindly submit complete offer documentation incl. fully completed Rental Application & letter of employment (for any tenant on lease). Landlord is travelling overseas. 72 hours irrevocability to ensure offer may be effectively handled please. 50% of the total rental fee is due at the time of acceptance. 50% balance plus $3000 security/utility deposit, due at least 5 business days before occupancy via certified funds to Bosley Real Estate Ltd., Brokerage. Proof of tenant insurance for property must be provided before occupancy will be granted. (id:54532)
6492 Gerrie Road
Centre Wellington, Ontario
*MOTIVATED SELLER** Welcome to 6492 Gerrie Rd Unit 207. These desirable condos (built by James Keating Construction Ltd) are nestled on the edge of green space, yet just a stone's throw from downtown Elora. This 1300 sqft, 2 bedroom, 2 bathroom corner unit has large windows that allow an abundance of natural light. Other features include: an open balcony (electric bbq permitted), two parking spaces, an affordable eco friendly Geo thermal heating and cooling system, and a private locker. There's even a private garage for added convenience. The building also offers great amenities, including an overnight guest suite, an exercise room, indoor bicycle storage, and a party room. Don't miss out on this well-maintained condo that offers a high quality of living with a low-maintenance lifestyle. Book your showing today! Oh, did we mention Gerrie's market is across the street to satisfy that sweet tooth? (id:54532)
12 Janet Street
South Bruce, Ontario
This beautifully designed home offers exceptional value with its bright open-concept main floor, sleek quartz-topped kitchen, and generous 9-foot ceilings that make every space feel airy and inviting. The private primary suite complete with walk-in closet and ensuite creates a perfect retreat, while the fully finished basement adds two more bedrooms and a full bath, giving you all the flexibility you need for guests, a home office, or a growing family. Set in a quiet South Bruce neighbourhood, this property gives you the peace and space of rural living without sacrificing modern style or convenience. Whether you're upsizing, downsizing, or stepping into homeownership for the first time, this move-in-ready home checks all the boxes. Includes Tarion New Home Warranty for your peace of mind. (id:54532)
84 - 904 Apple Hill Lane
Kitchener, Ontario
Welcome to your Executive End-Unit Stacked Townhome by Mattamy. Live in sought-after Huron Park! Move-in ready and beautifully upgraded, this carpet-free home offers an open-concept layout with 9-ft ceilings and abundant natural light through large corner windows. Enjoy the upgraded 2-bedroom plan with a Juliet balcony. Each bedroom includes its own ensuite bath and walk-in closet for added comfort and privacy. The modern kitchen boasts granite countertops, a stylish tile backsplash, stainless steel appliances, and a separate pantry. Enjoy the convenience of in-suite laundry (stacked washer/dryer) and an oversized second-floor deck-ideal for relaxing or entertaining. Thousands in builder upgrades throughout, including two hardwood staircases, upgraded laminate flooring, granite counters, and a third bathroom. One owned parking space is located directly in front of the unit for easy access. Situated in the highly desirable Huron Park neighbourhood, you'll be steps away from scenic trails, greenspace, parks, shopping, restaurants, schools, and sports complexes. A perfect blend of modern design, premium finishes, and unbeatable location! (id:54532)
31 Florence Street W
Huntsville, Ontario
Charming 2-Bedroom, 2-Bath Home on Florence Street, Huntsville. Welcome to this well-maintained and inviting home, tucked away in one of Huntsville's most desirable neighborhoods. With 2 bedrooms and 2 full baths, this property is ideal for first-time buyers, retirees, or anyone seeking the ease of small-town living with all the conveniences close at hand. The bright, spacious kitchen is perfect for cooking, baking, and entertaining. Step outside to a large side deck that expands your living space-perfect for dining al fresco or simply relaxing on warm summer evenings. The generous backyard offers plenty of room for kids, pets, or a future garden. A one-car garage provides both parking and extra storage. The lower level includes a cozy family room, a newly updated bedroom with a large window, a full bath, and a laundry area-making it a comfortable and practical extension of the home. Located just minutes from downtown Huntsville, parks, schools, and shopping, this charming property offers the perfect blend of comfort, convenience, and community. (id:54532)
206 Centennial Drive
Midland, Ontario
Welcome home to 206 Centennial Drive located in Midland. This home offers 2 spacious bedrooms and 2 bathrooms. Enjoy the beautiful open concept kitchen featuring stainless steel appliances, pantry, large island, plenty of cupboard space, coffered ceilings, and pot lights. Cozy living room with gas fireplace, built-in cabinetry, pot lights and coffered ceilings. Main floor and second floor have a bedroom with an ensuite. Owners have done many upgrades throughout the home including new roof (2024), new engineered hardwood floors in the foyer/dining area, kitchen and living room, installed leaf guard system (2024), new eavestroughs (2024), new main floor bedroom window (2024), new window in second floor bathroom (2025), stainless steel fridge (2025), new flooring in basement (2024), new fence including arbor and gate (2025), updated retaining/garden wall and patio area (2025) and glass shower door upgraded in main level ensuite (2025). Basement is partially finished. Backyard is perfect for entertaining with large landscaped lot with raised patio and deck. Close proximity to the Trans Canada Trail where you can walk along Midland's beautiful waterfront, close to schools, arena, restaurants and shopping. (id:54532)
59 Hedley Lane
Centre Wellington, Ontario
Welcome to the very desirable South River community in beautiful Elora. This spacious end unit townhome is a short walk to downtown Elora and all that is has to offer. Great coffee shops, restaurants, shops and incredible natural beauty, set on the Grand River. The unit itself has plenty of great upgrades including amazing 9-foot ceilings, quartz countertops and stainless-steel appliances, among others. Did I mention it was an end unit - Incredible natural light throughout the home!! The main floor has a great open concept; perfect for entertaining or just keeping a close eye on your family. Handy two-piece bathroom, access to the garage and a large sliding door out to the oversized back deck finish off this level. Head upstairs and find three bedrooms, two full bathrooms and your convenient bedroom level laundry room, as well as a bonus space at the top of the stairs that could be used for a great office or reading nook. The primary bedroom is quite large complete with ensuite bathroom with large walk-in shower as well as nice sized walk-in closet. To top it off the lower level is fully finished with another beautiful three-piece bathroom. Lots of space for your family movie nights, play room or an incredible escape for a teen. Overall, this home checks all of your boxes and will not disappoint. Come have a look! (id:54532)
55 Bridle Path
Puslinch, Ontario
Welcome to a rare offering in one of the area's most coveted neighbourhoods.Set on a mature, tree-lined lot with towering maples and a circular drive, this exceptional 1.5-storey home blends timeless character with refined modern living. The reclaimed brick exterior hints at the craftsmanship within, while the private, resort-style backyard is truly one of the finest in the community.Step outside and prepare to be impressed. A saltwater pool anchors the outdoor oasis, complete with a charming pool cabana featuring a gas fireplace and multiple seating areas that invite relaxation and entertaining. A two-level composite deck, newly covered by a stunning pavilion boasts a hot tub overlooking a second stone patio with firepit and gazebo. Lush perennial gardens surround the entire yard, ensuring colour and beauty year round.Inside, the home is equally impressive. The main floor is designed for both connection and comfort, open concept ,yet thoughtfully defined. Large principal rooms, framed by generous windows, fill the space with natural light. The living room features a stone fireplace handcrafted by a local mason, paired with a rich timber mantle that becomes the heart of the home.The grand main-floor primary suite is a sanctuary of its own, offering an oversized bedroom, a dedicated dressing room, and serene views of the grounds. The versatile kitchen is ideal for both everyday living and entertaining, complete with gas cooktop, double ovens, granite island, walk-in pantry, and a beverage station. Upstairs, two additional bedrooms share a full bath.The fully finished walk-up basement adds exceptional functionality with a billiards area, bar for entertaining, TV/media space, games room, and three additional bedrooms-perfect for extended family or guests.A rare opportunity to own a home that combines craftsmanship, luxury, and resort-style outdoor living all minutes to the amenities and conveniences of the South End of Guelph and quick access for commuters. Impressive. (id:54532)
260 8th A Avenue E
Owen Sound, Ontario
Welcome to 260 8th Ave A E, Owen Sound. A beautifully updated home in a quiet, friendly neighbourhood, offering comfort, style, and a prime location. Recent upgrades make this property truly move-in ready. Including brand-new windows installed throughout with a lifetime warranty through Van Dolders (August 2025), an updated kitchen with modern cabinets and countertops (July 2025), and fresh flooring throughout the home (2024). The lower level features a newly renovated bathroom with a sleek shower (2024), adding convenience and functionality. Step outside to the back deck and take in the stunning sunset view, perfect for unwinding at the end of the day. Enjoy the peaceful surroundings with great neighbours and easy access to the Bruce Trail for outdoor adventures. With a quick close available, this is your opportunity to secure a stylish, well-maintained home in a desirable Owen Sound location. (id:54532)
238 Briarmeadow Drive
Kitchener, Ontario
Welcome to 238 Briarmeadow in the beautiful Lackner Woods area of Kitchener, one of the most sought after family friendly neighbourhoods. This is a 3-bed, 2-bath home, with a walkout basement, and a number of recent improvements like a renovated kitchen with new cabinets, quartz countertops, and energy-efficient lighting. All three bathrooms are updated with modern vanities, faucets, flooring, and lighting. The home has been freshly painted, and lastly a new oak staircase with solid risers and treads. On the outside, home is waiting for someone to re-imagine their summer retreats as they're needed to be. Pool will not be available or operational. (id:54532)
19 Breakwater Court
Gravenhurst, Ontario
LEASED PENDING RECEIPT OF DEPOSIT. Executive Rental at Highly Sought After Muskoka Bay Estates! This Exquisite Bungaloft On A Premium Lot Has It All: Thousands Spent On Meticulous Renos & Upgrades Such As Oversized Crown Moulding, Trim, Door Openings, High End Chef's Kitchen W/Quality Appliances, Upgraded Lighting Throughout, Expanded Loft On 2nd Floor, Stunning Landscape Front & Back. Extras:Professionally Designed & Finished Lower Level W/2 Walkouts, Addtl Bdrm, Bath, Rec Rm W/Gas Fireplace & Incredible Kitchen: Perfect For Extended Family Or Visitors. Over 3000 sq ft of living space with a fenced in back yard. Minutes To Muskoka Bay Golf & Country Club, The Gravenhurst Wharf, & Downtown For All Your Shopping Needs. Property offered for one or two year lease not furnished. Unit can be furnished if required, Terms and conditions to be negotiated. Tenant to pay for utilities and snow removal. (id:54532)
689 4th Avenue E
Owen Sound, Ontario
Discover a rare architectural gem this grand 2.5-storey century home masterfully blends early 1900s craftsmanship with modern comfort. Thoughtfully expanded in 2006, it offers over 3,000 sq. ft. of beautifully appointed living space in downtown Owen Sound. From the stately 35 ft covered front porch, ideal for morning coffee or evening cocktails, to the elegant interior, every detail reflects timeless character. Inside, rich hardwood floors, high baseboards, elegant mouldings, and stained-glass windows evoke warmth and sophistication. The designer kitchen is a chefs dream, featuring granite countertops, a large island with prep sink, warming drawer, and wine fridge. A butlers pantry adds storage and function, while the adjoining eat-in area opens to a private deck overlooking a mature, picturesque backyard with hot tub. A stunning custom mudroom with built-ins and heated floors completes the main level. Entertain in the formal dining room or unwind in the inviting living room. Upstairs, the 2023-renovated main bath offers spa-like luxury with heated tile floors, double sinks, glass shower, and a claw-foot soaker tub. Four distinctive bedrooms provide generous space and charm with built-in dressers and closets. The finished third-floor loft, once a self-contained suite offers endless versatility. With a spacious family room, bedroom, and 3-piece ensuite, its ideal as a studio, teen retreat, guest quarters, or in-law suite. Perfectly located just steps from downtown shops, restaurants, the farmers market, library, and cultural attractions, this remarkable home combines modern living with historic charm. A truly one-of-a-kind residence, timeless, elegant, and perfect for families or multigenerational living. Own a cherished piece of Owen Sounds history, with room to live, gather, and grow. (id:54532)
15 Dudhope Avenue
Cambridge, Ontario
This home exudes charm and character from the inside out. A rare to find a 4+1 bedroom home! Two full bathrooms, bright living room with wood-burning fireplace, large eat-in kitchen, sun-filled mud room, and partially finished basement on a 50 x 100 foot corner lot. Big picture windows and cute touches and finishes throughout. Main floor bedroom is currently used as a home office with built-in desk and shelving. Many updates include flooring, paint, fencing, furnace and heat pump/air-conditioning, eaves and downspouts, and insulation in 2 of the upper bedrooms. The yard has an expansive deck, flagstone walkway, hot tub, vegetable gardens and additional sitting area under a partially enclosed gazebo. A lovely tree-lined residential neighbourhood situated within walking distance to schools, parks and trails. (id:54532)
89 3rd Street Sw
Arran-Elderslie, Ontario
Located on a quiet street, just 2 blocks from the downtown core of Chesley, this home is ideal for a family just starting out, or those looking to downsize. The property itself has a partially fenced rear yard, with mature trees to provide both shade and privacy. The paved lane leads to the attached garage that extends behind the home to allow additional space for tools or seasonal items. Inside the home, open concept kitchen/dining/living room provides a great entertaining space. There is also an formal living room at the front of the home, that could become a third bedroom if needed. There are 2 bedrooms, one that attached to main bathroom. Updates recently are plenty in this home including the roof, windows and doors, furnace and A/C, kitchen cabinets and bathroom, all the big ticket items are done. Laundry on the main floor as well ensures simple and easy 1 floor living. Well maintained in the past, this home is ready for a new chapter. (id:54532)
836 11th Street W
Owen Sound, Ontario
Welcome to 836 11th St W, a well-situated home offering comfort, convenience, and plenty of potential. This property is located close to schools, parks, shopping, and the downtown core. Inside, you'll find bright and functional living spaces, including a welcoming main floor layout, a practical kitchen, dining area, and comfortable bedrooms with a full bath upstairs redone in 2014. The property also offers a 3 season sunroom at the front of the house, a private yard with room to relax or garden, along with a 2 car garage or workshop. The lower level offers additional living space and a new gas stove (2018), perfect for cozy evenings. This home has been thoughtfully maintained with a new roof (2023) and new eavestroughs (2025), providing peace of mind for years to come. Whether you're a first-time buyer, downsizing, or seeking an investment opportunity, this home combines value and location in one appealing package. (id:54532)
711 - 19 Woodlawn Road E
Guelph, Ontario
Discover the perfect blend of comfort, convenience, and active living at 19 Woodlawn Road East - a well-loved building known for its friendly atmosphere and vibrant lifestyle. From the moment you arrive, you'll feel the warmth of a true community. Whether you're lounging by the sparkling saltwater pool, rallying on the tennis or pickleball courts, or joining neighbours for yoga, euchre, or coffee, there's always something to enjoy. This bright and airy 7th-floor suite offers stunning views of Riverside Park and Guelph's scenic north end through gorgeous floor-to-ceiling windows. The spacious living and dining area features elegant crown moulding and a carpet-free design that enhances the home's clean, elegant feel. With two generous bedrooms plus a flexible third room - ideal for guests, a home office, or a creative studio - this unit adapts easily to families, seniors, couples and singles alike. Riverside Park is just next door, offering trails along the Speed River, playgrounds, festivals, and fireworks that can be admired from your private balcony. Your covered parking space is conveniently located close to the entrance - no snow shovels required! The condo fees include your heat, hydro, and water, making monthly budgeting simple and stress-free. The building is exceptionally well managed, with many long-time residents who take pride in calling it home. With shopping, dining, the curling club, and the Evergreen Seniors Centre all just moments away, this location truly has it all. This unit is priced to sell and presents a great opportunity to get into this building. Come see why residents love 19 Woodlawn Road East - and see why you will too! (id:54532)
699 20th Street W
Owen Sound, Ontario
This property has it all! Set on just under an acre lot with 198-foot frontage ravine lot at the edge of the city, this lot is one of the nicest in the City, with your very own stream! Tastefully updated throughout with custom finishes, this home will impress. As you walk into the home, you'll immediately notice the spacious layout and the formal living room on the left, walk a few steps right into the dining room with sliding patio doors that lead to a deck with a gazebo and to the left of the dining room is a gorgeous kitchen with a high-end cherry cabinetry with loads of storage and a functional layout. On the second level of the home there is a renovated bathroom also with high end cabinetry, that leads to the primary bedroom. There are 2 additional bedrooms on the level. On the lower level you will find a huge rec-room with patio doors that walk out to a lower-level deck and the private rear yard. There is also an updated 3-piece bath. There is an unfinished, lower level that has the mechanical systems of the house all of which have been updated, the laundry area and a walk out that leads to the rear yard. This home and property have been maintained well and it shows! This property is located close to Georgian Shores Marina, Kelso Beach Park, and really all the amenities Owen Sound has to offer. (id:54532)
409 - 155 Water Street S
Cambridge, Ontario
Incredible sunset views of the Grand River from your spacious 1 Bed + den unit at 155 Water St., where modern living meets stunning natural beauty! Available for December 1st move in date. This 1-bedroom + den condo offers breathtaking views of the Grand River and a prime location close to all the amenities that downtown Galt has to offer like the Cambridge Mill, University of Waterloo's School of Architecture, and the vibrant Gaslight District. There is no shortage of trails, parks and activities to engage at your doorstep! As you enter your unit you will step into this open-concept floor plan, with a den to your immediate left upon entry. Featuring expansive windows that flood the space with natural light. The kitchen is spacious with a space for dining and a living room leads to a private balcony, perfect for enjoying peaceful river views and your morning coffee. The spacious primary bedroom offers a serene retreat, while the versatile den can be customized as an office, dining area, gym or guest room. The unit also includes a 4-piece bath, in-suite laundry, and the convenience of a private fully covered and secure garage space. Building amenities include a rooftop terrace with a barbecue area and stunning views of the natural surroundings. There is plenty of visitor parking and a kids playground right next to the building at the rear side. Don't miss the opportunity to own this beautiful condo in a sought-after location! (id:54532)
104 Stillwater Crescent
Blue Mountains, Ontario
Luxury Living in the Heart of Blue Mountain ~ Experience the essence of refined mountain living in this extraordinary 6-bedroom, 6-bathroom executive estate offering 4,000 sq. ft. of luxurious comfort and timeless style. Perfectly positioned to capture panoramic views of Blue Mountain, this residence blends contemporary elegance with alpine charm. Enter through double glass doors into a dramatic great room featuring soaring 18-foot vaulted ceilings, custom built-in cabinetry framing a grand gas fireplace, and floor-to-ceiling windows with remote blinds that fill the space in natural light. European white oak flooring flows seamlessly throughout, adding warmth and continuity to the home's elevated aesthetic. The chef-inspired kitchen is a true showpiece; custom cabinetry, quartz waterfall island, walk-in pantry and a dedicated serving area with bar and wine fridges create the perfect setting for both intimate gatherings and elegant entertaining. The open-concept layout extends effortlessly to a spacious deck ideal for alfresco dining. Upstairs, a catwalk overlooks the great room and leads to a serene primary suite with spa-inspired ensuite featuring dual vanities, oversized glass shower and freestanding soaker tub. Each additional bedroom offers its own beautifully appointed ensuite, providing private retreats for family and guests. The lower level provides an exceptional entertainment space, complete with a recreation lounge, wine-tasting area, gym, two bedrooms, and a full bath with a steam shower - the ultimate après-ski indulgence. As part of the Blue Mountain Village Association, residents enjoy access to a private shuttle, members' beach club, and exclusive resort privileges. With incredible skiing, fine dining, boutique shopping, and year-round events just moments away, this remarkable home defines luxury ski village living. (id:54532)
11 Norwich Street W
Guelph, Ontario
Homes like this in the downtown core are hard to find-- updated, completely move-in ready, and just a short walk to both St. George's Square and Exhibition Park. The character and warmth that people love about these historic homes has been beautifully preserved, while offering the comfort and function of modern living. The main floor features a stunning New Generation kitchen and bathroom, along with convenient main floor laundry. The finished loft provides versatile additional space--perfect for a bedroom, home office, creative studio, or yoga space. The home feels bright, welcoming, and thoughtfully put together. A newer metal roof adds peace of mind and long-term durability to the home. Outside, the fully fenced backyard offers a comfortable space to relax, entertain, or enjoy a bit of gardening in your own private setting. And of course, the location truly elevates the lifestyle. Enjoy the best of downtown living with cafés, restaurants, markets, parks, shops, and community events all just steps from your front door. A rare opportunity to settle into a home that offers both charm and walkability, right in the heart of Guelph. (id:54532)
31 Kay Crescent
Centre Wellington, Ontario
Are you looking for a family home with lots of space for the whole family? Then don't let this one pass you by! This great 2 storey home with a fully finished walkout basement is in one of Fergus's popular and desirable family neighbourhoods. Almost 2850 sq ft of living space including the fully finished walkout basement. This home has a fabulous floorplan, as you enter through the front door into the spacious foyer there is a front hall closet and 2-piece washroom. Head into the bright and spacious main living area, with open concept dining area, living room with gas fireplace, well equipped kitchen with dark stained cabinetry, stainless appliances, centre island, granite counter tops, ceramic tiled backsplash, a very bright spacious dinette area and patio door leading out to the raised deck. Head upstairs and you will love the large family/bonus room with high ceilings, and garden doors leading out to a balcony at the front of the house. In addition to the bonus room there is a large primary bedroom with walk in closet, a good sized 4-piece ensuite with a large glass shower, soaker tub and double vanity. There are 2 more good sized bedrooms and a 4-piece main bathroom. As you head down to the finished basement you will find access to the attached garage, the finished basement has a large bright rec room, a 4 piece bathroom, laundry and lots of storage.There are patio doors from the rec room leading out to a patio and a fenced backyard with no neighbours in behind. This home is move in ready. Come and view this great family home today! (id:54532)
3972 Burns Street
Perth East, Ontario
Welcome to this beautiful, 3-bedroom bungalow situated on Burns Street in the charming village of Shakespeare. This home seamlessly combines comfort and functionality, offering an irresistible package for families and individuals alike. The main floor boasts a spacious, open-concept layout with abundant natural light streaming into every room. Each of the three generously sized bedrooms provides ample space, making them ideal for family, guests, or even a home office. Step directly from the kitchen to your private entertainment area, enclosed on three sides to protect you from the elements. This inviting space is complete with a bar and a hot tub, making it perfect for hosting lively summer gatherings or enjoying a peaceful winter soak. Designed for year-round enjoyment, this outdoor area elevates your entertaining possibilities. The fully-finished basement extends your living space and features a second gas fireplace, creating a cozy recreation or media lounge. There is also a separate area ideally suited for a home gym. Additional conveniences include a laundry area, a three-piece bathroom, and a walk-up to the 'man cave'. This home features every enthusiast's ultimate workshop. The garage / shop area is a dream space for any hobbyist, equipped with heated floors for year-round comfort, a full size garage door at the front and roll-up door providing access to the rear yard. Whether you enjoy tinkering, building, or simply unwinding, this versatile area is designed for you. A dedicated "men's room" with a sink and urinal adds an extra layer of convenience. This property is more than just a house - it is a lifestyle opportunity. Nestled in a peaceful, friendly community with convenient access to Stratford, Kitchener-Waterloo, and the surrounding areas. Discover a home that meets all your needs and invites you to experience the best of comfortable village living. (id:54532)
74515 Woodland Drive
Bluewater, Ontario
Welcome to paradise!! This cozy cottage has a magnificent view of Lake Huron and it's world renowned sunsets. This 3 bedroom charmer has entertained and embraced the current owners for over 45 years, but it's time for a new family & new memories to to be realized by it's warm and heartfelt hug. 3 fresh & airy bedrooms with the warmth of cedar & pine . An open concept kitchen/living room and a 3 pc bath. A fireplace will cast a toasty glow on a cool evening. From walking up the tree lined drive to the inviting front door it just feels good. Open the door and saunter in and the first thing you see is a brilliant wave of deep blue water meeting the horizon of light blue skies and puffy white clouds, it's the stuff dreams are made of. You don't need to be big to be fabulous and this cottage only emphasizes that. The large lakeside deck extends the living space in the warm months and give you that breath taking view - private steps lead to a wonderfully deep sandy beach. White drapes frame the windows and enhance the rich jewel colors mother nature proudly displays. Close your eyes and listen to the whisper of the lake and and breeze through the trees and the promise of tantalizing events to be shared. This little jewel is incredibly private with a forest like feel your own Oasis that most can only dream about awaits your arrival. (id:54532)
25 - 206 Green Valley Drive
Kitchener, Ontario
New improved price!!Welcome to 25-206 Green Valley!! A very desirable end unit townhome with lots of appeal for first time owners and downsizers alike.This 3-bedroom, 2.5-bathroom home features a finished basement and is move-in ready. The entry area includes ample closet space and a powder room. The kitchen has newer countertops, sink, and faucet, and it leads into a dining area with plenty of storage. There's a spacious living room with direct access to a PRIVATE backyard that overlooks the green space.Upstairs, you'll find a large primary bedroom with big windows, a clean 4-piece bath, and a sizable linen closet. Two additional bedrooms with good closet space complete the upper level.The basement includes an extra 3-piece bath, laundry area, additional storage, and a large rec room and it has a newer a/c unit!The backyard offers a peaceful environment surrounded by trees. (id:54532)
238 Briarmeadow Drive
Kitchener, Ontario
Welcome to 238 Briarmeadow in the beautiful Lackner Woods area of Kitchener, one of the most sought after family friendly neighbourhoods. This is a 3-bed, 2-bath home with a walkout basement and a number of recent improvements like a renovated kitchen with new cabinets, quartz countertops, and energy-efficient lighting. All three bathrooms are updated with modern vanities, faucets, flooring, and lighting. The home has been freshly painted, and lastly a new oak staircase with solid risers and treads. On the outside, home is waiting for someone to re-imagine their summer retreats as they're needed to be. This isn't just the home, but it is the lifestyle where families plant roots and thrive! Pool will not be available or operational. (id:54532)
31 Halls Drive
Centre Wellington, Ontario
Welcome to Granwood Gate by Wrighthaven Homes - Elora's newest luxury living development! Situated on a quiet south-end street, backing onto green space, these high-end executive style homes are the epitome of elegant living. Boasting beautiful finishes, high ceilings and superior design, there is bound to be a model to fit every lifestyle. These homes are connected only at the garages and the upstairs bathrooms, and feature state-of-the-art sound attenuation, modern ground-source heat pump heating and cooling, and 3-zone climate control. Buyers will have a range of options relating to design and finishes, but, no matter what they choose, the quality of the build and the level of fit-and-finish will ensure a superlative living experience. What is truly unique is that these homes are entirely freehold; there are no condo fees or corporations to worry about; there has never been anything like this available in Centre Wellington before. (id:54532)
37 Halls Drive
Centre Wellington, Ontario
Welcome to Granwood Gate by Wrighthaven Homes - Elora's newest luxury living development! Situated on a quiet south-end street, backing onto green space, these high-end executive style homes are the epitome of elegant living. Boasting beautiful finishes, high ceilings and superior design, there is bound to be a model to fit every lifestyle. These homes are connected only at the garages and the upstairs bathrooms, and feature state-of-the-art sound attenuation, modern ground-source heat pump heating and cooling, and 3-zone climate control. Buyers will have a range of options relating to design and finishes, but, no matter what they choose, the quality of the build and the level of fit-and-finish will ensure a superlative living experience. What is truly unique is that these homes are entirely freehold; there are no condo fees or corporations to worry about; there has never been anything like this available in Centre Wellington before. (id:54532)
39 Halls Drive
Centre Wellington, Ontario
Welcome to Granwood Gate by Wrighthaven Homes - Elora's newest luxury living development! Situated on a quiet south-end street, backing onto green space, these high-end executive style homes are the epitome of elegant living.Boasting beautiful finishes, high ceilings and superior design, there is bound to be a model to fit every lifestyle. These homes are connected only at the garages and the upstairs bathrooms, and feature state-of-the-art sound attenuation, modern ground-source heat pump heating and cooling, and 3-zone climate control. Buyers will have a range of options relating to design and finishes, but, no matter what they choose, the quality of the build and the level of fit-and-finish will ensure a superlative living experience. What is truly unique is that these homes are entirely freehold; there are no condo fees or corporations to worry about; there has never been anything like this available in Centre Wellington before. (id:54532)
35 Halls Drive
Centre Wellington, Ontario
Welcome to Granwood Gate by Wrighthaven Homes - Elora's newest luxury living development! Situated on a quiet south-end street, backing onto green space, these high-end executive style homes are the epitome of elegant living. Boasting beautiful finishes, high ceilings and superior design, there is bound to be a model to fit every lifestyle. These homes are connected only at the garages and the upstairs bathrooms, and feature state-of-the-art sound attenuation, modern ground-source heat pump heating and cooling, and 3-zone climate control. Buyers will have a range of options relating to design and finishes, but, no matter what they choose, the quality of the build and the level of fit-and-finish will ensure a superlative living experience. What is truly unique is that these homes are entirely freehold; there are no condo fees or corporations to worry about; there has never been anything like this available in Centre Wellington before. (id:54532)
25 Halls Drive
Centre Wellington, Ontario
Welcome to Granwood Gate by Wrighthaven Homes - Elora's newest luxury living development! Situated on a quiet south-end street, backing onto green space, these high-end executive style homes are the epitome of elegant living. Boasting beautiful finishes, high ceilings and superior design, there is bound to be a model to fit every lifestyle. These homes are connected only at the garages and the upstairs bathrooms, and feature state-of-the-art sound attenuation, modern ground-source heat pump heating and cooling, and 3-zone climate control. Buyers will have a range of options relating to design and finishes, but, no matter what they choose, the quality of the build and the level of fit-and-finish will ensure a superlative living experience. What is truly unique is that these homes are entirely freehold; there are no condo fees or corporations to worry about; there has never been anything like this available in Centre Wellington before. (id:54532)
27 Halls Drive
Centre Wellington, Ontario
Welcome to Granwood Gate by Wrighthaven Homes - Elora's newest luxury living development! Situated on a quiet south-end street, backing onto green space, these high-end executive style homes are the epitome of elegant living. Boasting beautiful finishes, high ceilings and superior design, there is bound to be a model to fit every lifestyle. These homes are connected only at the garages and the upstairs bathrooms, and feature state-of-the-art sound attenuation, modern ground-source heat pump heating and cooling, and 3-zone climate control. Buyers will have a range of options relating to design and finishes, but, no matter what they choose, the quality of the build and the level of fit-and-finish will ensure a superlative living experience. What is truly unique is that these homes are entirely freehold; there are no condo fees or corporations to worry about; there has never been anything like this available in Centre Wellington before. Book your private showing at the model home with us today - prepare to be stunned!! (id:54532)
29 Halls Drive
Centre Wellington, Ontario
Welcome to Granwood Gate by Wrighthaven Homes - Elora's newest luxury living development! Situated on a quiet south-end street, backing onto green space, these high-end executive style homes are the epitome of elegant living. Boasting beautiful finishes, high ceilings and superior design, there is bound to be a model to fit every lifestyle. These homes are connected only at the garages and the upstairs bathrooms, and feature state-of-the-art sound attenuation, modern ground-source heat pump heating and cooling, and 3-zone climate control. Buyers will have a range of options relating to design and finishes, but, no matter what they choose, the quality of the build and the level of fit-and-finish will ensure a superlative living experience. What is truly unique is that these homes are entirely freehold; there are no condo fees or corporations to worry about; there has never been anything like this available in Centre Wellington before. (id:54532)
A - 7 Robert Street W
Penetanguishene, Ontario
Welcome to 7A Robert Street, a bright and tidy main-floor 2-bedroom apartment conveniently located just minutes from downtown Penetanguishene. This inviting unit offers comfortable, easy living in a quiet residential area close to everything you need.Step inside to find a practical layout featuring an open living area, a clean and efficient kitchen, and two comfortable bedrooms-perfect for a small family, couple, or working professional.Enjoy the convenience of main-floor living, on-site parking, and being within walking distance of shops, restaurants, parks, schools, and the waterfront. (id:54532)
4138 Fountain Drive
Ramara, Ontario
Level & Cleared Vacant Lot in Ramara Township. 50 FT X 197 Ft. Deeded Access to Lake Simcoe over 4139 Fountain Drive. Buyer to do own Due Diligence. Property is an Estate Sale and is selling "As Is, Where Is". Easy Access to HWY 12, 10 Minute Drive to Orillia, and Casino Rama. Close to Mara & McRae Provincial Parks and Other Amenities. (id:54532)
208 - 20 Museum Drive
Orillia, Ontario
Welcome to The Villages of Leacock Point, one of Orillia's most cherished retirement communities ideally situated in the heart of The Sunshine City! This rarely available, beautifully upgraded 1,525 sq ft condo offers a bright, open-concept layout and a lifestyle thats second to none.Step outside to the scenic Lightfoot Trail or stroll to Tudhope Park and Beach just moments away. Enjoy a bike ride or a relaxed walk to the picturesque Port of Orillia and vibrant downtown core, home to waterfront festivals, unique shops, and charming restaurants.Inside, this sun-drenched suite features wall-to-wall windows and patio doors that lead to a generous balcony perfect for unwinding on warm summer evenings. The oversized primary bedroom includes a 4-piece ensuite with walk-in tub and separate shower, while the second bedroom boasts a 3-piece bath and convenient in-suite laundry.This meticulously maintained building offers everything from secure underground parking and elevator access to a games room, bike storage, private lockers, and even a full hobby shop for the creative soul. On the bus route for convenience, and just minutes from all essentials.This unit is loaded with upgrades too many to list here! A full list is available in the detailed document provided with the listing.Dont miss this rare opportunity to live in a premium condo surrounded by nature, community, and charm. Book your private viewing today! ....By the way maintenance fees also include water, cable and internet.. (id:54532)
104 - 95 Matchedash Street N
Orillia, Ontario
Welcome to The Curtmoor, a highly desirable building in the heart of the North Ward! This beautifully maintained main floor condo offers 1,800 sq ft of comfortable living space with 3 bedrooms, 2 bathrooms, and a spacious in-unit laundry and storage room. Enjoy access to a peaceful back garden area, plus an additional storage room, for the exclusive use of this unit, conveniently located just across the hall. This is the only unit on the floor that includes an additional storage room. Features include underground parking, beautifully landscaped gardens, a welcoming common room, and regular social gatherings. All within easy walking distance to downtown shops, restaurants, and the waterfront. A rare opportunity to enjoy low maintenance living in a vibrant and peaceful community! (id:54532)
Pt Lt 12-13 Con 2 Baptiste Lake Wao
Hastings Highlands, Ontario
Escape to your very own peaceful off-grid retreat on 50 acres of pristine wilderness with approximately 3,700 feet of frontage on Redmond Bay, part of the stunning Baptiste Lake. This 400 sq. ft. open-concept cabin, built in 1998, offers the perfect mix of rustic charm and modern off-grid functionality with spray foam insulation, pine finishes started, a wood stove, and a new solar panel system powering pot lights and fridge. Enjoy breathtaking north-west sunsets and enjoy privacy like nowhere else. Explore trails that wind through hardwood bush and rolling hills, perfect for hiking, wildlife watching, or just soaking in the serenity. Accessible by boat only-just park at the nearby launch and enjoy a 5-minute ride across Redmond Bay-this property is ideal as a hunting cabin, off-grid getaway, or nature lover's paradise. Fish from the bay, relax in solitude, and embrace the peace of total seclusion. The property even includes an outhouse for bathroom needs while you fully disconnect from city life. Whether you're looking for a quiet sanctuary or an adventurous retreat, this Redmond Bay cabin offers unparalleled privacy, incredible views, and endless opportunity to explore and enjoy nature at its finest. *Water Access Only* (id:54532)
20 Fox Run Drive
Puslinch, Ontario
Set high on a hill and surrounded by mature trees and backing onto parkland, this extraordinary residence offers the ultimate in privacy & sophistication. A classic, timeless exterior, perfectly situated in Fox Run Estates, one of the area's most coveted estate communities. Over 7300 sq ft of finished living space, it effortlessly blends elegance, comfort, design, and a touch of pizzazz. Magnificently located within minutes of all amenities as well as major transportation arteries, and yet a peaceful tranquil setting. Step inside and prepare to be impressed. The grand foyer boasting rich walnut flooring is flanked by a handsome home office on one side and an elegant formal dining room on the other - perfect for hosting special occasions. The private primary wing is a true retreat, complete with a newly renovated spa-like ensuite, a custom walk-in closet with Birdseye Maple cabinetry, and a private deck leading to a hot tub - the perfect spot to unwind at day's end. The state-of-the-art Downsview kitchen is a chef's dream, featuring an enormous granite island and abundant workspace for multiple cooks to collaborate in style. The bright breakfast area enjoys scenic countryside views, while the adjacent 2 storey sitting area offers a sunny sanctuary. This wing also provides access to a private front courtyard, a second main-floor powder room, laundry room and 3 car garage, along with convenient access to the rear yard and pool area. At the heart of the home, the family room is defined by a granite faced gas fireplace. Custom cabinetry houses an entertainment centre and French doors lead to an expansive rear deck overlooking the pool - a seamless blend of indoor and outdoor living. Upstairs, 2 bedrooms share a full Jack & Jill bath Third bedroom features its own private ensuite. Prepare to be dazzled once again on the lower level, where a recent renovation has transformed the space into an entertainer's dream. (id:54532)
1005 Osgoode Road
Minden Hills, Ontario
Welcome to this fully renovated 4-season waterfront home or cottage on sought-after Soyers Lake, part of Haliburton's desirable 5-lake chain. Offering 96 feet of owned frontage with a sand beach, private boat launch, and endless boating opportunities, this property is ideal as a year-round residence, family retreat, or investment with owned shoreline road allowance. The 2-storey home features 1017 sq. ft. of living space with 2 bedrooms and 2 bathrooms, forced air propane, and A/C. The main level offers an open-concept living and dining area flowing into the updated kitchen, complete with quartz countertops, mosaic backsplash, hammered copper sink, and pot filler. A 2-piece bath and multiple walkouts to large decks overlooking the water complete the main floor. Upstairs, find 2 generous bedrooms and a 3-piece bath, including a primary with walk-in closet. Outdoor living is exceptional with expansive decks at both the cottage and shoreline, lakeside storage shed, and a dock for swimming and boating. A detached, heated and insulated bunkie provides additional sleeping space and is connected to a garage/workshop for storage or hobbies. Enjoy year-round comfort with a drilled well and easy access on a municipal road. Centrally located between Haliburton and Minden for shopping, dining, and amenities. By boat, head to the Haliburton docks for the farmers market, dining, or groceries, enjoy sunsets and fine dining at Bonnie View Inn, or stop at Kates Burgers for ice cream and snacks. This mostly turn-key property is a rare opportunity to own a move-in ready home on a prime lake in Haliburton. (id:54532)
1462 Minnicock Lake Road
Highlands East, Ontario
Welcome to Ten Acre Wood - Nestled among mature trees on a serene 10-acre parcel, this newly built, fully winterized 2-bedroom home offers the perfect balance of privacy, comfort, and access to the very best of Haliburton County. Inside, youll find a spacious, open-concept kitchen ideal for hosting or quiet evenings in, a cozy living area, and a screened-in porch thats perfect for working remotely or enjoying your morning coffee in nature listening to the songbirds. Forced air propane heating ensures year-round comfort, and a GenerLink system is already installed for convenience. Located just 13 minutes east of the shops, restaurants, grocery stores and galleries of Haliburton Village, this thoughtfully designed 4-season property is ideal as a full-time residence, cottage escape, or short-term rental investment. A short walk takes you to a peaceful rocky point on Minnicock Lake, while nearby municipal boat launches provide easy access to boating and swimming. In fall, the landscape comes alive with vibrant colour, and in winter, you're just 30 minutes from skiing at Sir Sam's and 15 minutes from snowmobile trails. The home is situated on a municipally maintained road for reliable year-round access. Whether you're an outdoor enthusiast, artist, or remote worker, this property offers the space, scenery, and inspiration to make it your own. (id:54532)

