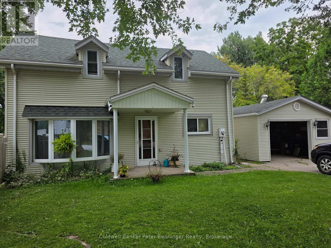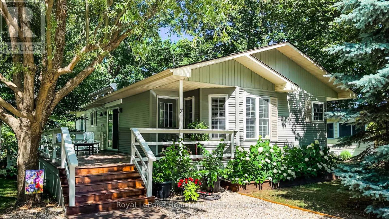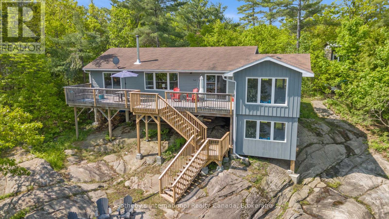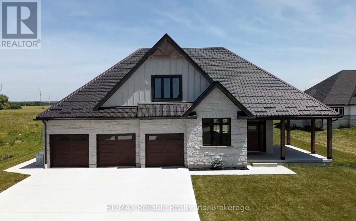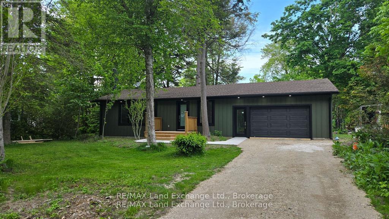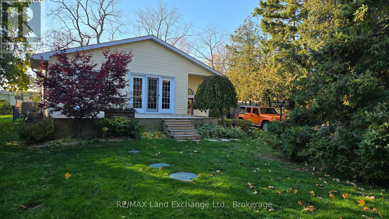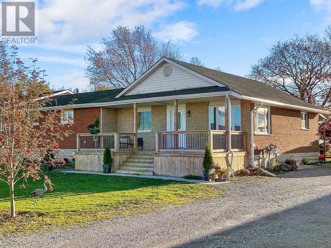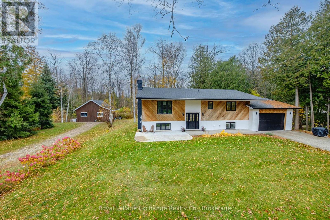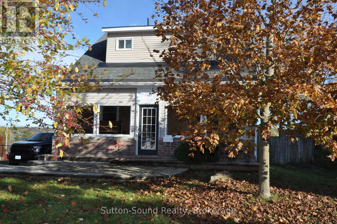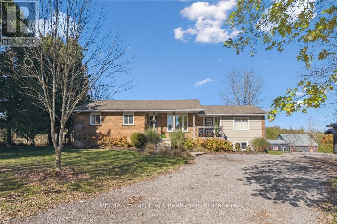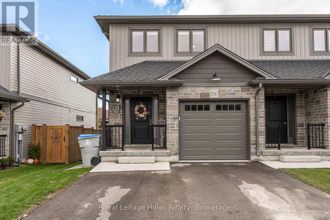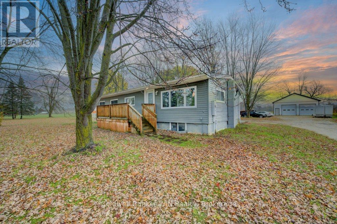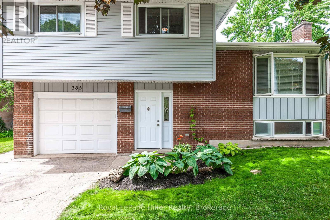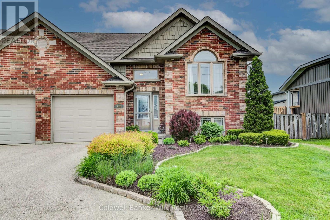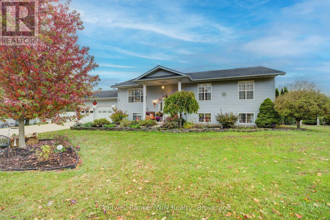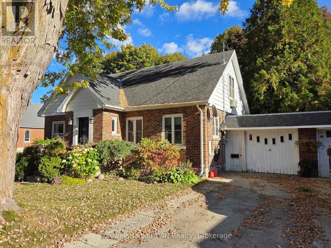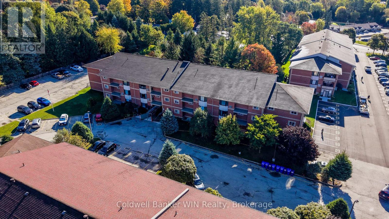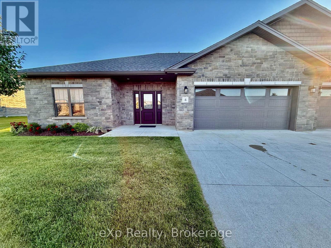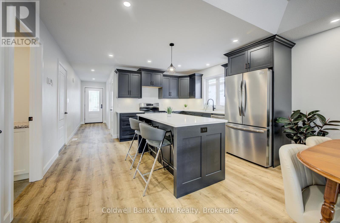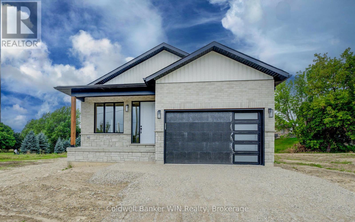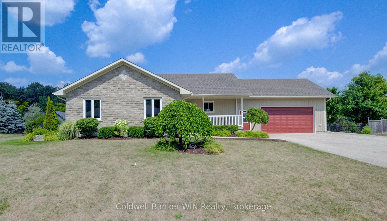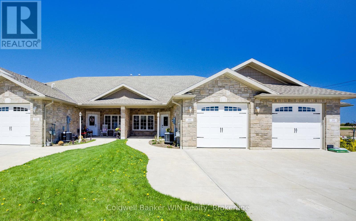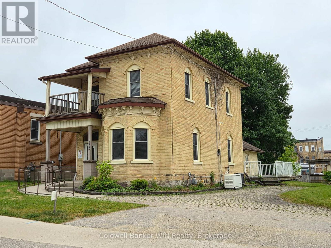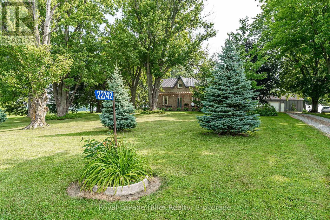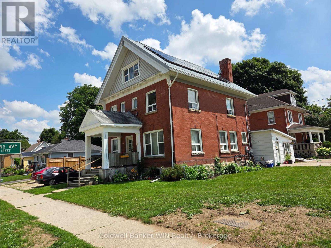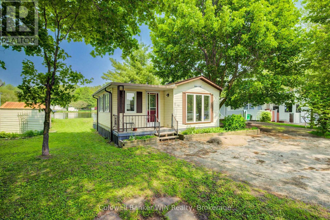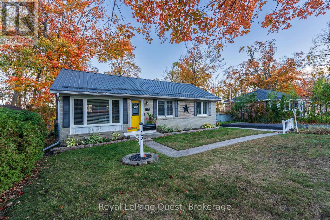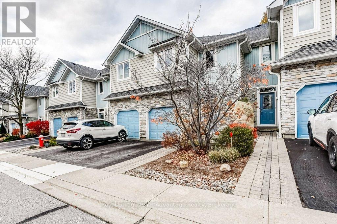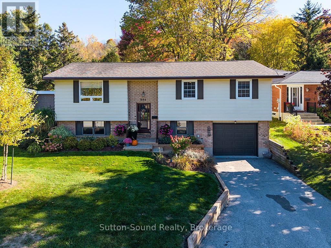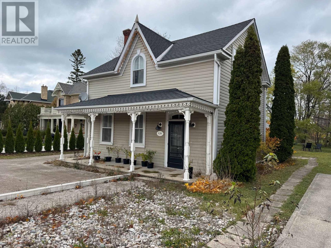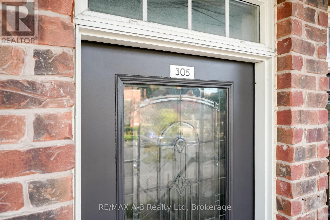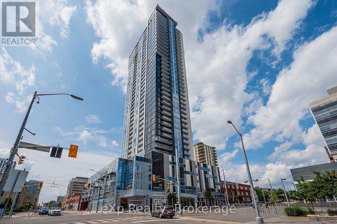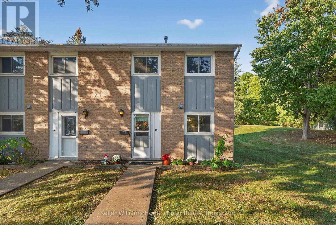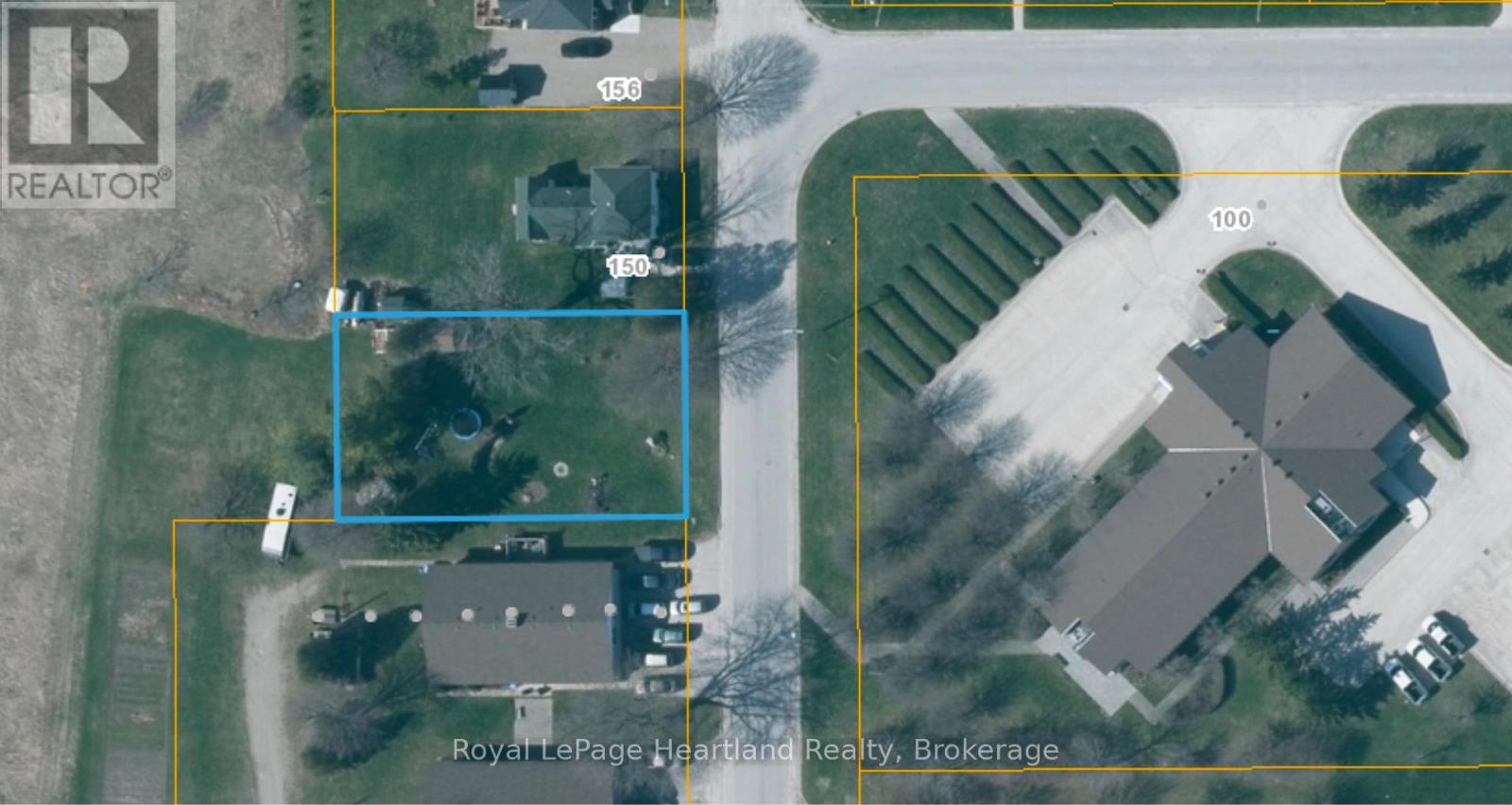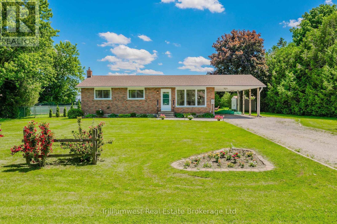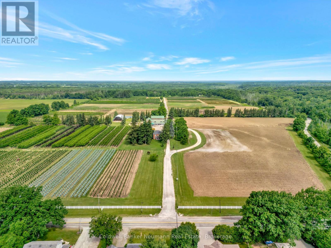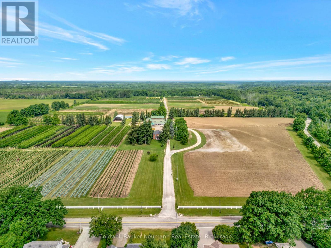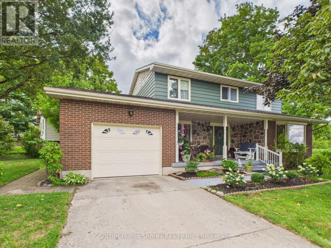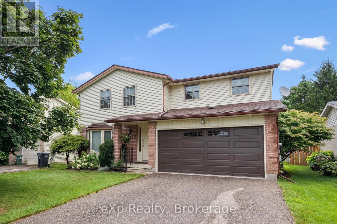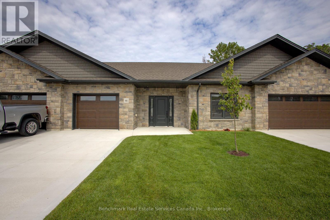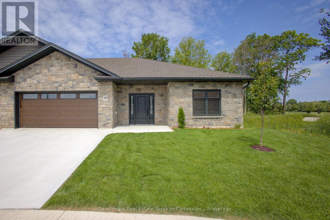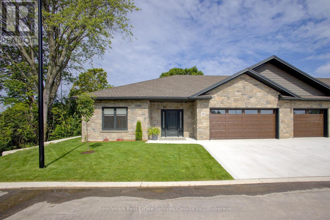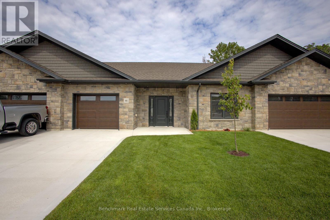233 Queen Street S
Arran-Elderslie, Ontario
Charming clean curb appeal with this home that is larger than it looks, nestled in the Village of Paisley. Large bright picture window gives a great view of the front yard where you can watch life go by in the comfort of your own home. Back living area opens up to a deck and the 165 foot deep lush lot. Upstairs are 3 bedrooms and 1 full bathroom accented by dormers. Main floor laundry is shared with a secluded powder room. Basement is partial and not built for living space but typical of the age of the home. Detached garage is for your favorite car or tools / toys! Home was resided with exterior walls re-insulated in 2008. Roof re-shingled and new Hot Water Tank (owned) in 2013/2014. Home has all newer vinyl windows. Property is located between the down town area and the Health Unit / School. Generous sidewalk out front. Lots going on in the Village with all needful amenities close at hand! (id:54532)
7 Cree Lane
Ashfield-Colborne-Wawanosh, Ontario
Buying Incentive! Sellers will cover 1st four months of land lease fee to purchaser upon closing date. Look what has come on the market!!! The highly sought after Royal Home is ready for you to retire, downsize and enjoy lakeside living! This immaculately maintained Royal Home, nestled in the lakefront 55+ land lease community, Meneset on the Lake is just minutes from the Town of Goderich. Natural light showcases the bright and beautifully designed residence featuring vaulted ceilings, plenty of windows, creating a warm and inviting atmosphere throughout. Step into the stunning white kitchen complete with new stainless steel appliances including an induction stove, dishwasher, microwave and fridge along with ample cupboard space and an abundance of counter space, perfect for cooking and entertaining. The open and functional floor plan flows seamlessly into the generous sized living room, dining area and dinette or sitting area, offering comfort and versatility. The spacious primary bedroom features a walk-in closet and a private 3-piece ensuite, while the second bedroom is ideal for guests. The main 4-piece bathroom and separate utility laundry room with a laundry tub add to the home's functionality. Enjoy outdoor living while taking in the lake breeze on the large sprawling deck just off the welcoming living room, complete with a corner natural gas fireplace for cozy evenings. The oversized yard, framed by mature trees, offers exceptional privacy and tranquility. Residents have access to the private sandy beach, perfect for enjoying Lake Huron sunsets, whether you arrive by golf cart or vehicle. The community also features a welcoming clubhouse, and is close to golf courses, trails, and all the amenities the Town of Goderich has to offer. Don't miss your opportunity to enjoy this incredible lifestyle in a move-in-ready home! (id:54532)
12494 Georgian Bay Shore
Georgian Bay, Ontario
Accessible only by boat and tucked into a quiet, low-traffic bay near Honey Harbour, this exceptional 3-bedroom, 2-bathroom cottage offers the ultimate in privacy, tranquility, and classic Georgian Bay charm. Just 1 hour 40 mins north of the GTA and a short boat ride from the amenities of Honey Harbour including the general store, LCBO, and library this property strikes the perfect balance between peaceful seclusion and convenient access. Built 14 years ago and expanded with a thoughtfully designed addition just five years ago, the cottage now features a spacious family room wrapped in white-washed pine, showcasing panoramic views of the bay through oversized windows that flood the interior with natural light. The original living room and kitchen are warm and welcoming with vaulted ceilings and an open-concept design that encourages easy gathering. A WETT-certified wood stove adds rustic charm and practical warmth for cooler evenings. From both the main living area and the primary bedroom, walk out to an expansive deck that overlooks 129 feet of clean, deep waterfront ideal for swimming, relaxing, or launching from the large, four-year-old dock. The shoreline offers exceptional water quality and depth, perfect for boating enthusiasts or those who simply love a quiet swim in a peaceful bay. Additional features include laminate and ceramic flooring throughout, main floor laundry for added convenience, and stairs leading from the cottage to the waters edge. Beneath the family room addition, a unfinished lower-level space presents potential as a bunkie, sitting room, or secure storage. The fire pit area offers the perfect vantage point for sunset views and gathering with family and friends. In winter, access the property via snowmobile or ATV along well-maintained local trails. Whether you're seeking a seasonal getaway or a private retreat to enjoy year-round, this property delivers timeless cottage living in one of Georgian Bays most sought-after boat-access locations. (id:54532)
73590 Irene Crescent
Bluewater, Ontario
Check out this stunning lakeview, executive-style, 2 storey home! Ideally located on almost an acre lot, this custom built home offers the perfect blend of luxury and tranquility. Just a short walk to a private beach access, you'll enjoy the impressive shores and sunsets of Lake Huron. Loaded with upgrades, this home features 3+ bedrooms and 3 full bathrooms. A built-in surround sound system, powered by a Sonos driver, enhances the kitchen, porch and media room. The main floor welcomes you with a spacious foyer, a formal dining room and a stylish 2 pc bathroom. The open concept design features a large kitchen, breakfast nook and living room, complete with a cozy natural gas fireplace. The spacious primary bedroom has a walk-in closet and spa-like ensuite with an oversized, beautiful tiled shower. Upstairs the versatile loft area leads to 2 generously sized bedrooms, with a media room that can serve as an additional bedroom, as well as an attractive 4 pc bathroom. The full basement is equipped with in-floor radiant heat and is ready for your finishing touches. A 3 pc bathroom is roughed in and a huge cold cellar provides ample storage space. Outside, a concrete driveway leads up to a triple car garage with an additional large door which provides access to the backyard. A durable metal roof adds long-term value and protection. This is an ideal home for anyone searching for the ultimate blend of comfort, style and convenience. Located approximately 10 minutes south of Bayfield and 15 minutes north of Grand Bend. Don't miss your chance to own this exceptional property, call today for a private viewing. (id:54532)
325 Ojibwa Trail
Huron-Kinloss, Ontario
Seller says LETS GET THIS ON THE MARKET! Full internal photos are just a week away as they are putting some of their final touches together. What was once a fixer upper has now been elegantly transformed into a jewel of a retirement/family home with a brand new Septic System. The transformation has been nothing less than stunning and the last finishing touches will be yours to make. Tasteful three bedrooms, 1 bath home has been totally redone with all the upgrades that must be seen to appreciate the entire transformation. Short 5 minute walk will have you on the shores of Lake Huron and when the weather turns to snow, park your car in your single attached garage. All the amenities are just a short 15 minute drive to Kincardine, and 30 min to Goderich. The property features a fenced back yard to protect small children and or your furry friends. New decks on both the front and rear of the yard will allow you to sit and enjoy the serenity of the area. (id:54532)
213 Huron Road Road
Huron-Kinloss, Ontario
Perfect retirement home that features partial lake view with close proximity to the shores of Lake Huron in Point Clark. It offers 3 bedrooms and 2 bathrooms with the primary bedroom, laundry and bath all located on the main floor. Beautifully appointed kitchen featuring a large island and open concept living room. Lower level features family room, 2 more bedrooms, 3pc Bathroom and storage areas. This home also has forced air natural gas, heat pump/CA and warm woodstove for added comfort. Your outdoor living space boasts two decks, detached garage, hot tub with covered roof, fenced area, Walk up basement entry and so much more. Equipped with whole home Generac Generator, JD lawn tractor, snow blower and other great inclusions that will make your home or cottage experience a breeze. Within a short walk, a pathway will take you down to the Lake Huron waters edge, for you to enjoy the gorgeous sunsets lakeside living provides here in Point Clark. (id:54532)
160 Huron Road
West Perth, Ontario
Welcome to an exceptional opportunity to own and operate your very own established greenhouse operation spanning nearly 5.5 acres - complete with a fully bricked 3-bedroom residence and attached in-law suite, all ideally situated on Highway 8 with C3-1 zoning, offering incredible flexibility for retail or future business development. The main home showcases over 3,000 sq. ft. of total living space, blending comfort and functionality. The bright, open-concept layout includes three spacious bedrooms, a primary suite with private ensuite, and the convenience of main floor laundry. An attached in-law suite provides exceptional versatility - featuring a modern open-concept kitchen, dining, and living area, a large main-floor bedroom and full bathroom, plus a finished lower level with an additional bathroom and ground-level walkout, perfect for extended family, rental income, or staff accommodation. Beyond the home, the operational greenhouse is a gardener's paradise - offering expansive production space and a retail showroom ideal for direct-to-consumer sales. Onsite worker's quarters add convenience for seasonal staff or business operations. Whether you continue the thriving greenhouse business or take advantage of the C3-1 zoning to develop your own commercial or retail enterprise, this property offers endless potential. Live, work, and grow all in one place - where opportunity meets lifestyle! (id:54532)
27 Dawson Drive
Kincardine, Ontario
Nestled on a beautifully landscaped half-acre lot, this tastefully updated raised bungalow offers a wonderful mix of comfort, functionality, and charm. Ideally situated just minutes from town and a short walk to a quiet sandy beach north of Kincardine, and steps from the KIPP trail, this home provides peaceful rural living with the convenience of nearby amenities. Inside, the bright and inviting main level features a spacious living area filled with natural light, an updated kitchen and dining space, three comfortable bedrooms, and a modern full bathroom. The lower level offers versatility with a large family room with a wood burning fireplace, an additional bedroom/office, a second full bathroom, and dedicated storage and laundry areas-perfect for guests or extended family. This property is well equipped with natural gas forced air heating and central air conditioning for year-round comfort. The outside is equally impressive, offering both an attached 20' x 25' garage and a detached 20' x 20' garage, two large driveways for ample parking, and a well-treed lot that provides excellent privacy.With its generous space, thoughtful updates, and ideal proximity to the lake, this charming home captures the essence of relaxed rural "cottage country" living while staying close to everything Kincardine has to offer. (id:54532)
206 - 60 Lynnmore Street
Guelph, Ontario
Welcome to Unit 206 at 60 Lynnmore Street, where comfort, convenience, and lifestyle come together in this bright and spacious 2-bedroom plus den condo. Nestled within the highly sought-after Manchester Square community in Guelph's Desirable south end, this well-maintained home offers a functional layout and fresh updates, perfect for a variety of lifestyles. Recently freshly painted throughout, the open-concept living and dining area provides a welcoming space for relaxing or entertaining. The kitchen offers plenty of counter space and cabinetry, seamlessly connecting to the main living area for an easy flow. Step out to your balcony, an ideal spot to enjoy your morning coffee or unwind after a long day. The versatile den can easily serve as a home office, dining area, or creative nook, giving you flexibility to make the space your own. Both bedrooms are comfortably sized, each featuring large windows that fill the rooms with natural light, creating a warm and soothing atmosphere. A well-kept 4-piece bathroom, in-suite laundry with storage, and one dedicated parking space add everyday convenience. Residents of Manchester Square enjoy a secure building, party room, and ample visitor parking. The location is ideal, close to parks, trails, shopping, restaurants, gyms, and entertainment, with easy access to schools, public transit, and the University of Guelph. Commuters will appreciate the quick connection to Highway 401, making travel simple and efficient. Whether you're a first-time buyer, downsizer, or investor, Unit 206 offers exceptional value in one of Guelph's most desirable neighbourhoods. Just move in and start enjoying comfortable, carefree condo living in the heart of the south end. (id:54532)
1969 4th Avenue W
Owen Sound, Ontario
This charming triple-brick home is filled with character and boasts a wonderful view overlooking Kelso Beach and Georgian Bay. The main floor features soaring 10-foot ceilings, large windows that fill the space with natural light, and updated bathrooms. The kitchen offers plenty of cupboards, a built-in eating bench, pantry, and convenient dog door leading to a fenced pen. Two of the bedrooms include walk-in closets, and the large three-season room is the perfect spot to relax and watch the world go by. Enjoy stunning views from the oversized back deck and upper-level windows.The home has been well maintained with numerous updates, including a 2021 furnace, owned hot water tank, 2010 asphalt shingle roof with a durable metal roof on the back portion, updated electrical (2008) and plumbing (2007), and R50 attic insulation. Windows are 2010 or newer, and the fireplace adds charm though it is decorative only. The basement has never had water issues, and there's plenty of parking and a convenient walkout. This property combines historic charm with modern comfort and a spectacular setting-truly a must-see! (id:54532)
323135 Durham Road E
West Grey, Ontario
This little piece of the country might be exactly what you have been looking for. Set on just under ten acres at the edge of Durham, this property offers freedom, space, and the chance to live a little closer to the land. The home is a warm and welcoming bungalow with 3+1 bedrooms, 2 full baths, and open-concept living spaces that invite family gatherings and quiet mornings with a view. The lower level adds even more room to stretch out, with a family room anchored by a wood stove and a practical mudroom entrance that fits country living perfectly. Outside, you'll find a spacious barn, a nearly new 26' x 38' workshop with oversized 9' doors that is wired and ready to be connected, a chicken coop, and plenty of open ground waiting for gardens, animals, or projects that need room to grow. A recently added bunkie extends the possibilities even further and could be rented out for some bonus income or enjoyed as a fun and flexible space for guests or hobbies. Whether you dream of growing food, raising animals, or simply enjoying the stillness of rural life, this property makes it possible. Wander the trails through the bush, sit around the fire pit under the stars, and listen to the sound of quiet. With a pre-listing home inspection already completed, no rental items, and a location just minutes from Durham Conservation, this is a home that is ready for the next chapter. (id:54532)
C - 133 Wimpole Street
West Perth, Ontario
Move right in to this nearly new 3-bedroom, 3-bath end unit townhome situated on a deeper lot and already landscaped. The open main floor is ideal for family life, with a bright kitchen, dining, and living area plus a convenient 2-piece bath. Upstairs you'll find three bedrooms, walk in closet in one bedroom and a primary suite with walk-in closet and ensuite, plus a second full bath for the kids or guests. Complete with a single-car garage, paved driveway, fenced yard, and deck. The basement is ready for you to make it your own with a rough in for another bathroom. All the work is done for you and all you have to do is move in. (id:54532)
87268 Brussels Line
Morris Turnberry, Ontario
Country Bungalow on 1.39 Acres with Shop on the edge of Wroxeter. Discover country living at its finest with this charming bungalow set on a 1.39-acre triangular lot, backing onto peaceful farmland. Offering privacy, space, and practicality, this property is ideal for hobbyists, families, or anyone seeking a rural lifestyle with modern conveniences. The home features 3 bedrooms and 1 bathroom on the main floor with an inviting open-concept layout. The large kitchen is perfect for daily living and entertaining, complete with a generous island and gas range. Main floor laundry adds everyday convenience, while the spacious mudroom/foyer at the back of the home provides a functional entry for busy family life. The full, unfinished basement is a blank canvas, ready for you to create the rec room, additional bedrooms, or workshop of your dreams. Peace of mind comes from key updates in 2019, including new decks, insulation, propane furnace, central air conditioning, and hot water tank. A major highlight is the impressive 30ft x 50ft detached shop, built in 2022. Perfect for projects, storage, or a home-based business, it offers in-floor heat with a boiler system awaiting final hookup, two 10ft x 10ft overhead doors, and 13ft interior clearance height. The expansive side yard provides the perfect space for future projects, family reunions, a play area for kids, or simply enjoying the peace and quiet of country life. If you're searching for a rural retreat with space to grow, amazing neighbours and a shop that checks all the boxes, this property is a must-see. (id:54532)
335 Britannia Street
Stratford, Ontario
Welcome to this well-maintained 4-level side split, ideally located in a sought after school district neighborhood. Offering 3 bedrooms and a 4 piece bathroom on the upper level, and a 2 piece powder room on the main level. Kitchen with separate dining room and living room on the 2nd level providing plenty of space for families of all sizes. The functional layout features multiple living areas across four levels, offering flexibility for everyday living, entertaining, or creating a home office or playroom in the basement level. The large backyard is perfect for outdoor activities, gardening, or simply relaxing in a private setting. Additional features include a single-car garage and a private double-car driveway, ensuring ample parking and convenience. This is a wonderful opportunity to own a spacious home in a great neighborhood. (id:54532)
116 Church Street N
Wellington North, Ontario
This impeccably maintained 2 + 1 bedroom beauty enjoys a great location close to downtown shopping, schools, park, sports fields, playground & splash pad. Enter through the large welcoming foyer with a cathedral ceiling into the main level with a carpet free, open concept layout and vaulted ceilings. The laundry is conveniently located on this level as well. The center island adds extra counter space for food preparation or as a serving area. Walkout from the dining area on the deck overlooking the fenced rear yard, newly poured concrete patio and newly seeded lawn. The lower level is a great overflow area with the 3rd bedroom, recreation room and 3 pc washroom for guests or family alike. (id:54532)
083768 Southgate Rd 8
Southgate, Ontario
This 1,500 sq. ft., 3+1 bedroom home exhibits pride of ownership and boasts many interior and exterior features. Some of the interior features include a modern, updated and oversized kitchen with in-floor electric heat with a main level a walk out onto recently replaced decking. Custom hardwood, porcelain and ceramic flooring throughout. The house is characterized by a multitude of oversized windows along both levels with a southerly exposure overlooking the surrounding rolling and treed farmland. The 24' x 28' rec room has a propane fireplace and walk out onto the 900 sq. ft. patio that in turn overlooks the extensive landscaping and ornamental pond. This two-acre property is nestled in the rolling hills of Southgate Township and is located on a quiet country road just minutes from Mount Forest. If you are looking for a quiet, relaxing lifestyle in a well maintained home, this may be home for you. (id:54532)
166 Birmingham Street E
Wellington North, Ontario
First time offered for sale !!! This home is the former manse for St. Andrew's Presbyterian Church. It is situated on a lovely lot with mature shade trees. The view from the deck overlooks the rear yard as well as the rear yards of a number of properties providing a parklike setting. It features 3 bedrooms including a ground floor bedroom, a single bath and an open concept kitchen/dining/living room. This home is situated on a quiet, tree-lined street close to shopping, public and high schools. Sorry, for privacy reasons there are no interior photos until the tenant moves out at the end of October. (id:54532)
302 - 440 Durham Street W
Wellington North, Ontario
Welcome to this well maintained 2-bedroom, 2-bathroom condo, conveniently perched on the top floor of a well-managed condo apartment building in Mount Forest. With elevator access, ramped entrance and controlled entry doorway, this home offers the perfect combination of comfort, convenience, and peace of mind. Inside, the open-concept design creates a seamless flow between the eat-in kitchen and bright living room, highlighted by a large bay window and walkout to the private balcony; the ideal place to enjoy your morning coffee or unwind in the evening. The kitchen features updated countertops and a custom built-in pantry, providing both style and practical storage. The spacious primary suite includes a walk-through closet with en-suite privileges to the 5-piece main bathroom, offering a relaxing retreat. A generous second bedroom is perfect for guests, hobbies, or a home office. For added convenience, the laundry and storage room also features an extra 2-piece bathroom for guests. The parking space is 2nd from the front door which makes bringing in groceries a breeze. Residents enjoy a range of amenities, including a party room for gatherings, ramped accessibility, and a peaceful setting conveniently located near the local walking track and scenic trail system, all just a short jaunt from downtown shopping and restaurants. Whether you're looking to downsize, invest, or enjoy worry-free living, this condo offers it all in a welcoming community setting. (id:54532)
4 - 1050 Waterloo Street
Saugeen Shores, Ontario
Welcome to 1050 Waterloo Street, Port Elgin. This home offers a great open concept layout, large foyer. bright kitchen, large living room with natural gas fireplace and dining room with patio doors that lead you to your own private sitting area. With two bedrooms, a full bathroom along with a full en suite off of the primary including laundry space, this spot could be right for you. Another bonus is the oversized garage and concrete driveway. Only steps from amenities and minutes from the shores of Lake Huron. Be sure to check this property out. ( List of condo structure attached ) (id:54532)
217 Elgin Street
Minto, Ontario
Picture yourself in this brand new 2 bedroom 2 bath semi-detached home located on a cul-de-sac close to downtown shopping and many other amenities of the thriving town of Palmerston. Some of the features of this home are a 4 pc ensuite washroom, walk in closet from the principal bedroom, main floor laundry, fully insulated and Trusscore lined garage, sodded front yard, air conditioning and spray foam insulated basement. You will enjoy relaxing on the covered front porch or the large covered deck at the rear overlooking the large rear yard. This is another quality JEMA home built by this Tarion registered builder. Ready for immediate occupancy. (id:54532)
647 Martin Street
Wellington North, Ontario
Enjoy the benefits of a new home with a country like setting instead of a new subdivision while still enjoying the benefits of "in town" living. This home is located close to parks & playgrounds, sports fields, the medical center and the hospital. This Tarion warrantied new 3 bedroom 2 bath home sits on a larger than "subdivision" sized lot with a southerly exposure overlooking the Saugeen River Valley. The floor plan provides a large family and dining/entertainment area and flows nicely to the bedroom area to the rear of the home. The family bath is located centrally for easy access from the secondary bedrooms while the principal bedroom enjoys a private 3 pc en suite with a tiled walk-in shower as well as a walk-in closet. The entrance from the garage leads you into a combination mudroom/laundry room. The 2 pc washroom and clothes closet are conveniently located close to the living area. Enjoy the view and bask in the sun from the covered front porch or relax in the shade on an optional deck at the rear. This home is ready for immediate occupancy. (id:54532)
22 Regency Drive
Minto, Ontario
Just minutes from Mount Forest and Harriston, this stunning 3+1 bedroom, 3-bath bungalow offers the perfect blend of rural charm and modern convenience. The open-concept main floor features a bright living room, kitchen, and dining area, with the dining room offering a seamless walkout to the back deck ideal for BBQs and entertaining. The large custom kitchen features a walk in pantry as well as a very large island perfect for morning breakfast on the go, entertaining or cooking/baking. Hardwood and tile floors run throughout the main level, adding warmth and elegance. The main floor also includes a spacious laundry room and a newly created mudroom off the garage for added functionality. The primary bedroom boasts a walk-in closet and a private ensuite, while two additional bedrooms and a full bathroom provide space for family or guests. The finished basement expands your living space with a large 4th bedroom, a 3rd bathroom, and an oversized family room that could easily be divided into an extra bedroom, bar area, or gym. A dedicated storage room and an organized utility room keep everything in its place. Outside, the beautifully landscaped backyard offers a deck, a sitting area, and a shed, all on a generous half-acre lot perfect for play, gardening, or relaxing in your own private oasis. This estate-style home delivers all the luxuries of a country subdivision without the million-dollar price tag. This cost friendly luxury home has everything you want along with the price you desire! (id:54532)
103 Broomers Crescent
Wellington North, Ontario
Welcome to this beautifully crafted 2-bedroom, 2-bathroom bungalow that offers the perfect blend of style, comfort, and accessible living. Designed with ease and functionality in mind, this home features wide, open spaces ideal for those seeking one-level, mobility-friendly living. The inviting living room boasts soaring vaulted ceilings and a cozy gas fireplace, creating a bright and welcoming space for relaxing or entertaining. The kitchen is a standout with sleek granite countertops and a dream walk-in pantry, perfect for home chefs. The spacious primary bedroom includes a walk-in closet, a private 3-piece ensuite, and sliding doors leading to a concrete patio and tranquil backyard. A second set of sliding doors from the guest bedroom also opens to this peaceful outdoor space. Additional features include gas forced air heat, luxurious gas in-floor heating, and central air for year-round comfort. The large attached single-car garage is fully lined in metal for easy cleaning, and the covered front porch includes a gas line for your BBQ. This home combines practicality, elegance, and accessible design in one exceptional package. (id:54532)
135 Fergus Street S
Wellington North, Ontario
Looking for a classic century home for your family to spread out in? This 3 bedroom 1 & bath home has a lovely rear yard with a gazebo and a large deck off the kitchen area. There is a large loft area on the 3rd floor. Guaranteed power is provided by an automatic natural gas fueled generator. Have a home occupation? This property enjoys an MU1 zoning which allows for mixed residential and some commercial use. (id:54532)
22742 Nissouri Road
Thames Centre, Ontario
Welcome to this stunning 4.69-acre country property offering a unique blend of character and contemporary updates. This home has had a complete renovation in the last five years. Set in a picturesque and private setting, this beautifully maintained historic home features an addition, a wrap around pergola deck and numerous modern upgrades, making it a rare find for those seeking both charm and functionality. Step inside to discover a bright and spacious interior with a new kitchen, perfect for family meals and entertaining. Both the 3-piece and 4-piece bathrooms have been tastefully renovated and include heated floors for year-round comfort. The home also features a warm and inviting family room addition, a dedicated office, a cozy living room, and a formal dining area ideal for gatherings and celebrations. At the rear of the home, a mudroom leads out to a large new deck providing one of the many peaceful spaces to enjoy the outdoors of this property. Upstairs, you'll find four comfortable bedrooms, including one housed in the newest upper-level addition, offering ample space for family or guests. The grounds are equally impressive, with a small pasture at the front, a small creek, and walking trails that wind through the property complete with two charming footbridges. Whether you are enjoying a morning walk or an evening by the firepit, the natural beauty is all around. Additional outbuildings include a detached garage with a workshop at the back and includes electricity, a granary, and a barn with some new doors. Mature trees throughout the property add to the peaceful ambiance and provide shade, privacy, and a true country feel. This is an opportunity to own a well-loved country home that perfectly balances historic charm with modern living. Come explore and fall in love with everything this unique property has to offer. (id:54532)
211 Mill Street E
West Grey, Ontario
This well managed 5 plex offers an inventor a very "hands off" investment if desired. The building has a very low tenant turnover. Some have been there for 30 years since the current owner purchased the property. A bank of owned solar panels subsidizes the cost of electricity. The property is very well maintained. (id:54532)
202 Elgin Street
Minto, Ontario
Enjoy an economic lifestyle with this freehold townhome with in floor heating. It is situated on a quiet dead-end street just 3 blocks from downtown shopping. Quality is assured from this Tarion registered local builder; JEMA Homes. Anticipated occupancy is December, 2025. Lock in your price now before any Tariff related price increases occur. (id:54532)
204 Elgin Street
Minto, Ontario
Enjoy an economic lifestyle with this freehold townhome with in floor heating. It is situated on a quiet dead-end street just 3 blocks from downtown shopping. Quality is assured from this Tarion registered local builder; JEMA Homes. Anticipated occupancy is December, 2025. Lock in your price now before any Tariff related price increases occur. (id:54532)
Unit 72 Lakeside - 7489 Side Road 5 E
Wellington North, Ontario
Enjoy the benefits of the popular Spring Valley Resort and RV Park nestled in the rolling hills of north Wellington County. This completely refurbished (including new insulation and drywalled interior) 1 bedroom unit with an add-a-room fronts on the larger of the 2 spring fed lakes which allow non-motorized boating and catch and release fishing. While away the spring, summer or fall days and evenings in this 9 month seasonal home overlooking Greenwood lake to the sounds of nature and the nearby fountain. This resort offers lots of amenities including 2 inground swimming pools, beach areas for swimming, sports areas and mini golf. Or, take a leisurely stroll along some of the many walking trails throughout the property. Why not start the summer of 2025 with immediate enjoyment in this vacant unit. (id:54532)
7 Nelson Street
West Perth, Ontario
Last lot available! Pol Quality Homes in pleased to release the final Nelson St development lot in Mitchell Ontario. Step into this award winning designed 1680 square foot bungalow offering the essence of modern living with ,an abundance of space and thoughtfully curated features. The exterior boasts covered front and rear porches that invite you to enjoy the serene surroundings. A double car garage with concrete driveway and a side entry garage man door ensures both convenience and style. Inside, the design details continue with premium flooring throughout the expansive main floor. Discover the well appointed primary suite, a true retreat featuring a walk-in Coni Marble base shower and a spacious walk-in closet. The 9' ceilings throughout the main level create an open and airy atmosphere, while a cozy fireplace adds warmth to your gatherings. The heart of this home lies in its designer kitchen, finished with sleek black stainless-steel appliances that perfectly complement the chic aesthetic. Convenient mudroom with attached laundry adds a practical touch to your daily routine. Every detail of this new build has been meticulously chosen by the design team, ensuring high-end finishes that resonate with modern taste. Call today for more information! (id:54532)
510 Church Crescent
Wellington North, Ontario
Attention Large families and those looking for a backyard paradise. 510 Church Cres is perfectly situated in a family oriented cul-de-sac in the town of Mount Forest and has all of the amenities you are looking for. As you drive up to the home, pride of ownership exudes from the updated vinyl cedar shakes (3yrs), windows, gardens and roof (2014). This home has seen all of the major items updated and upgraded through the years and is ready for the next family to call it home. On the main level you will find a large kitchen (Appliances 2yrs, counters/island/sink 5yrs) with eat in kitchen island, a formal dining room overlooking the rear yard and pool as well as a formal living room accented with a gas fireplace. On the second floor are 2 large kids bedrooms, a 4pc family bath with heated floors (5yrs), and a primary bedroom with walk in closet and 3pc bath. On the lower level you will find a very large 4th bedroom with double closet, 3pc bath perfect for the pool and a large rec room with gas fireplace and walkout to the pool and hot tub area. Head down to the basement which is a perfect man cave, toy room or an in-law suite thanks to its walkup with separate entrance. There is also a 4pc bath with jacuzzi tub, laundry room, utility room and a storage room which is currently being used as a gym. Off the kitchen, convenient for BBQing, it s large composite deck (5yrs) and a patio sitting area. The fully fenced yard (newest 1yr) has a nice grassed area lined with a tall cedar hedge. The inground heated pool with diving board/water slide and hot tub area has an iron fence separating the grassed area to keep kids/dogs safe in the grassed area and away from the pool deck unsupervised. Furnace and Central Air 12yrs, Pool 25yrs, Liner 3yrs, Heater 10yrs. With this layout, each family member can have their own level/space. (id:54532)
15 Karen Crescent
Orillia, Ontario
This immaculate open-concept bungalow is situated in a quiet, highly desirable pocket of Orillia's West Ward. This fully updated home is designed for seamless, modern living and offers excellent versatility. The main floor is centered around a stunning, modern kitchen featuring a large island, perfect for both meal prep and casual gatherings. This space flows effortlessly into the bright dining and living room area, creating the ideal hub for daily life and entertaining. The main level is completed by three well-sized bedrooms and a full 4 piece bathroom. The finished lower level significantly expands your living space, offering fantastic potential for an in-law suite or dedicated guest space. It includes a spacious family room, an additional private bedroom, a three-piece bath, and a convenient kitchenette area. Step outside to a private rear yard where you can relax in a tranquil, quiet setting. Practical features include a durable steel roof and efficient forced air gas heat. This turnkey property combines the convenience of bungalow living with modern finishes and a prime, peaceful location. Don't miss the opportunity to call this West Ward beauty your home. Book your showing today! (id:54532)
929 Creekfront Way
Newmarket, Ontario
Absolutely beautiful townhome perfectly situated on a quiet cul-de-sac backing onto a serene treed ravine in the sought-after Bogart Pond enclave. Enjoy wooded walking trails and the tranquil Bogart Pond just a short stroll away with stunning views in every season. The gorgeous renovated kitchen overlooks the great room featuring gleaming hardwood floors and a walk-out to the balcony. The lovely primary bedroom offers a walk-in closet and a 4-piece ensuite with a separate shower and soaker tub. The spacious, nicely finished walk-out lower-level family room provides even more living space. (id:54532)
305 8th Avenue E
Owen Sound, Ontario
On a quiet Cul-de-sac sits this meticulous 3+1 bed, 2 bath raised Bungalow. Built by Tom Clancy and offering 1075 + 800 sq ft of naturally lit living space, with large windows. Situated in a great neighborhood!! The upper level consists of an open living room and dining room with access through the French doors to the back deck and partially fenced yard. 3 good sized bedrooms, with the primary having ensuite privileges. The lower level rec room with the natural gas fireplace provides a place to unwind and relax, especially on those cold nights. An extra bedroom and with a 3 pc bathroom does make the set up lend well to an extended family. There is a laundry room and access to the garage. This home has been consistently updated and then well cared for! The split ductless system offers heating and cooling. There is baseboard back-up, however it is never used. A great house for many different families and lifestyles. (id:54532)
136 High Street
Saugeen Shores, Ontario
Charming duplex located in the heart of downtown Southampton, just steps from shops, restaurants, and all the conveniences of this beloved lakeside community. Each of the two units features two bedrooms and a comfortable living space, with both currently rented-offering a great opportunity for an investor or those seeking an income property. The home is within easy walking distance to Lake Huron's beautiful sand beach and famous sunsets, making it an ideal location for tenants or future owners alike. Unit 1 on the main floor is heated with efficient natural gas forced air, and the second floor unit has baseboard heat. The exterior of the building features low-maintenance vinyl siding and newer roof shingles for peace of mind. Sitting on a large lot, the property offers potential for future development by expanding the existing footprint or explore the option of adding additional units in the rear yard. Alternatively, use 1 unit for your business\\office and live in the other. You can enjoy a downtown Southampton lifestyle just moments from the lake. A rare opportunity to own a versatile property in one of Southampton's most sought-after locations. (id:54532)
305 - 555 King Street E
Kitchener, Ontario
Enjoy the convenience of condo living with the comfort of a large townhouse in the vibrant downtown core. With soaring ceilings, one large bedroom on the main floor with cheater four piece en-suite (including jet tub) and one large primary upstairs with three piece ensuite and walk out terrace patio, in-suite laundry, and a full kitchen with breakfast island open to the living room, this home is truly your oasis in the city. With a well run condo, a brand new furnace, and care of ownership evident throughout, all you have to do is pack! The front stairs to the complex are currently being replaced, ready for your move in. Ready to host friends and family, an easy walk to Kitchener Market and downtown's many restaurants and shops, this home is ideal for first-time buyers, downsizers, young professionals, and investors. (id:54532)
701 - 60 Frederick Street
Kitchener, Ontario
Experience upscale urban living at Unit 701, 60 Frederick Street - a stylish 1-bedroom, 1-bathroom condo located in Downtown Kitchener's tallest and most iconic high-rise. Situated on the 7th floor, this modern unit offers breathtaking views of the Waterloo Region and is just steps from the LRT, Conestoga College Downtown Campus, tech companies, restaurants, and shops. Designed for contemporary comfort, the condo features smart home technology including a digital door lock, smart thermostat, and smart lighting, along with engineered hardwood floors and a sleek, modern kitchen. Residents enjoy access to premium amenities such as a 24-hour concierge, fitness and yoga studios, meeting and party rooms, a rooftop terrace, bicycle storage, a car share program, and EV charging. Perfect for young professionals or students, this unit combines convenience, luxury, and connectivity in the heart of the city. (id:54532)
25 - 206 Green Valley Drive
Kitchener, Ontario
New improved price!!Welcome to 25-206 Green Valley!! A very desirable end unit townhome with lots of appeal for first time owners and downsizers alike.This 3-bedroom, 2.5-bathroom home features a finished basement and is move-in ready. The entry area includes ample closet space and a powder room. The kitchen has newer countertops, sink, and faucet, and it leads into a dining area with plenty of storage. There's a spacious living room with direct access to a PRIVATE backyard that overlooks the green space.Upstairs, you'll find a large primary bedroom with big windows, a clean 4-piece bath, and a sizable linen closet. Two additional bedrooms with good closet space complete the upper level.The basement includes an extra 3-piece bath, laundry area, additional storage, and a large rec room and it has a newer a/c unit!The backyard offers a peaceful environment surrounded by trees. (id:54532)
140 North Street N
Central Huron, Ontario
This spacious lot in Clinton on North St. has services at the street and is ready to build on. Measuring approximately 78' x 136' In an R1 zone, the permitted uses allow for construction of a single-family dwelling, duplex, triplex or even up to a quadraplex. (id:54532)
21 Emma Street
Blandford-Blenheim, Ontario
Welcome to your dream home in the quaint village of Princeton! This charming family bungalow sits on a generously sized lot, offering ample space and privacy. With 3 cozy bedrooms and 2 bathrooms, this home is perfect for families of all sizes. Step inside to discover a warm and inviting living space. The heart of the home features an open-concept eat-in kitchen with ample counter space and plenty of storage, bathed in natural light from large windows. It's the perfect spot for casual family meals and entertaining guests. The real showstopper is the newly and beautifully finished basement. This versatile space can be transformed to suit your needs. There's room for a family entertainment area, a home office, and a gym. This floor is finished off with the second bathroom and large storage areas. Outside, the large patio is an entertainer's dream, offering many options for outdoor gatherings and relaxation. Whether you envision hosting summer barbecues, enjoying a quiet morning coffee, or creating a vibrant garden, this space has endless possibilities. Adding to the appeal, a brand-new, incredible community park has just been completed nearby. It features a modern kids' play structure, a rollerblade rink, a winter ice rink, two ball diamonds, and scenic walking trails, perfect for active families and outdoor enthusiasts alike . Located in the picturesque village of Princeton, you'll enjoy a peaceful, community-oriented lifestyle while still being close to all the amenities you need. Don't miss out on this perfect blend of comfort, style, and conveniences. Schedule your viewing today! (id:54532)
573 Parkside Drive
Hamilton, Ontario
Welcome to 573 Parkside Drive! A truly rare offering with 116.5 acres of prime farmland on the outskirts of Waterdown. Featuring a 2,785 sq. ft. 2 storey brick farmhouse, and a beautiful old wood bank barn that was formerly used as a destination fruit and bake shop. This expansive property is just minutes from Burlington, Hamilton, and major commuter routes, with quick access to Hwy 6, the QEW, and the 403. Zoned A2 and P7, the land offers incredible versatility, ideal for continued agricultural use, a dream estate, horse and hobby farming, or even a wedding and event venue that takes advantage of the charming farmhouse and historic barn. The fertile acreage also supports cash crops, orchards, or farm-to-table opportunities. With steady growth in the Hamilton-Waterdown area and multiple subdivision proposals nearby, it also represents an exceptional long-term buy and hold investment (subject to approvals). Featuring established road frontage, proximity to municipal services, and surrounded by active development, 573 Parkside Drive is a one-of-a-kind opportunity that blends country charm, future potential, and unmatched location. (id:54532)
573 Parkside Drive
Hamilton, Ontario
Welcome to 573 Parkside Drive! A truly rare offering with 116.5 acres of prime land, ideally situated on the edge of Waterdown in rapidly growing Flamborough. This expansive property is just minutes from Burlington, Hamilton, and major commuter routes, with quick access to Hwy 6, the QEW, and the 403. Zoned A2 and P7, the land offers incredible versatility, ideal for continued agricultural use, a dream estate, wedding venue, agritourism venture, or horse and hobby farming. The fertile acreage also supports cash crops, orchards, or farm-to-table opportunities. With steady growth in the Hamilton Waterdown area and multiple subdivision proposals nearby, it also represents an exceptional long term buy and hold investment (subject to approvals). Featuring established road frontage, proximity to municipal services, and surrounded by active development, 573 Parkside Drive is a one of a kind opportunity that blends country charm, future potential, and unmatched location. (id:54532)
341 Wellington Street
Saugeen Shores, Ontario
Welcome to Your Perfect Family Home! This charming 2-story detached home, built in 1976, offers timeless character and modern comfort in a highly desirable location. Featuring 4 bedrooms and 2 bathrooms, this home provides plenty of space for your family to live and grow. Step inside to find a bright formal dining room, perfect for entertaining, and two cozy family rooms, ideal for relaxing or hosting guests. The gas fireplace adds warmth and charm, creating an inviting atmosphere during cooler months. The large finished basement offers endless possibilities from a home gym or office to an entertainment space for movie nights and gatherings. Situated on a generous corner lot, this property boasts a quaint front porch where you can enjoy your morning coffee. Located just steps away from scenic walking trails and the Lamont Sports Park, you'll love the balance of outdoor adventure and community convenience. Majority of windows replaced in 2024. Don't miss your chance to own this beautiful home in a fantastic neighborhood! (id:54532)
8 Aspen Valley Crescent
Guelph, Ontario
Discover exceptional value in this well-cared-for, one-owner 3-bedroom home with an attached 2-car garage! The carpet-free main floor features a bright and functional layout, including a spacious living room, separate dining area, large eat-in kitchen, and a convenient 2-piece powder room. Upstairs, you'll find three generous bedrooms and a large 4-piece bathroom with dual access from both the hallway and the primary bedroom - perfect for family living. The large unfinished basement, complete with a rough-in, offers endless potential for your creative finishing touches. Step outside to the side deck, relax under the retractable awning, and enjoy the fully fenced backyard with beautiful gardens and a handy storage shed. The location can't be beat! You're within easy walking distance of Stone Road Mall, numerous restaurants, shops, and the bus stop. Plus, with quick access to the Hanlon Expressway, you can reach the 401 in no time. Whether you're a young family starting out or a university student searching for a smart investment, this home truly ticks all the boxes. (id:54532)
32 - 1182 Queen Street
Kincardine, Ontario
*Open House at our model every Thursday and Saturday from 11-2!* Welcome to your dream home in one of Kincardine's most exclusive private communities! The "Callaway" model is a 2-bedroom condo, with 2 full bathrooms, a gorgeous gourmet kitchen and a modern open-concept layout, this home is perfect for relaxed living or entertaining guests. Enjoy serene mornings and stunning views from your patio backing onto the Kincardine Golf and Country Club. Just minutes to the shores of Lake Huron, you'll love the peaceful surroundings and easy access to waterfront recreation, trails, and all the amenities Kincardine has to offer. Whether you're downsizing, investing, or looking for a weekend retreat, this stunning condo offers the perfect blend of luxury, comfort, and location. (id:54532)
56 - 1182 Queen Street
Kincardine, Ontario
*Open House at our model every Thursday and Saturday from 11-2!* Welcome to your dream home in one of Kincardine's most exclusive private communities! The "Taylormade" model features 2 + 1 bedrooms offering a spacious loft that can easily serve as a guest suite, home office, entertainment room or flex space. With 3 full bathrooms, a gorgeous gourmet kitchen and a modern open-concept layout, this home is perfect for relaxed living or entertaining guests. Enjoy serene mornings and stunning views from your patio backing onto the Kincardine Golf and Country Club. Just minutes to the shores of Lake Huron, you'll love the peaceful surroundings and easy access to waterfront recreation, trails, and all the amenities Kincardine has to offer. Whether you're downsizing, investing, or looking for a weekend retreat, this stunning condo offers the perfect blend of luxury, comfort, and location. (id:54532)
26 - 1182 Queen Street
Kincardine, Ontario
*Open House at our model every Thursday and Saturday from 11-2!* Welcome to your dream home in one of Kincardine's most exclusive private communities! The "Bridgestone" model is a 2-bedroom condo, with 2 full bathrooms, a gorgeous gourmet kitchen and a modern open-concept layout, this home is perfect for relaxed living or entertaining guests. Enjoy serene mornings and stunning views from your patio backing onto the Kincardine Golf and Country Club. Just minutes to the shores of Lake Huron, you'll love the peaceful surroundings and easy access to waterfront recreation, trails, and all the amenities Kincardine has to offer. Whether you're downsizing, investing, or looking for a weekend retreat, this stunning condo offers the perfect blend of luxury, comfort, and location. (id:54532)
54 - 1182 Queen Street
Kincardine, Ontario
*Open House at our model every Thursday and Saturday from 11-2!* Welcome to your dream home in one of Kincardine's most exclusive private communities! The "Callaway" model is a 2-bedroom condo, with 2 full bathrooms, a gorgeous gourmet kitchen and a modern open-concept layout, this home is perfect for relaxed living or entertaining guests. Enjoy serene mornings and stunning views from your patio backing onto the Kincardine Golf and Country Club. Just minutes to the shores of Lake Huron, you'll love the peaceful surroundings and easy access to waterfront recreation, trails, and all the amenities Kincardine has to offer. Whether you're downsizing, investing, or looking for a weekend retreat, this stunning condo offers the perfect blend of luxury, comfort, and location. (id:54532)

