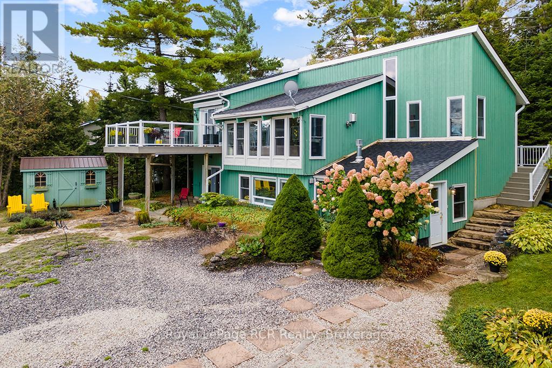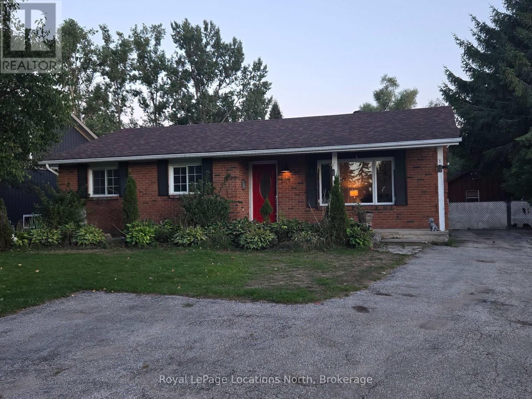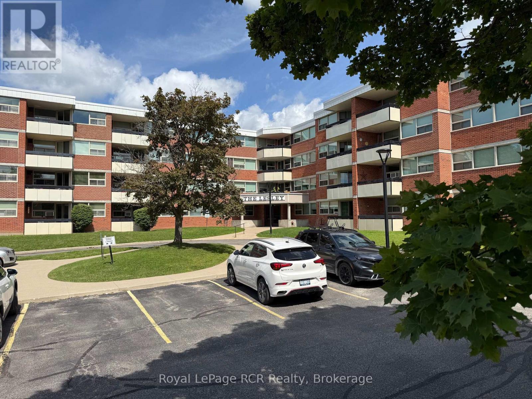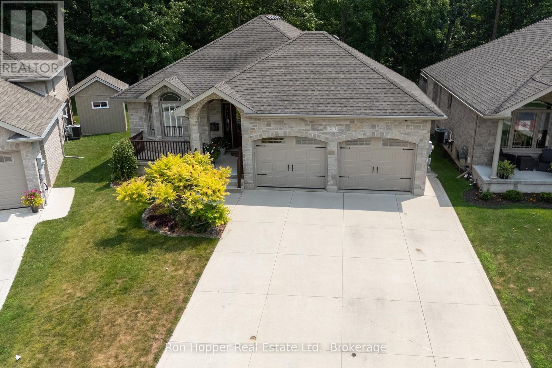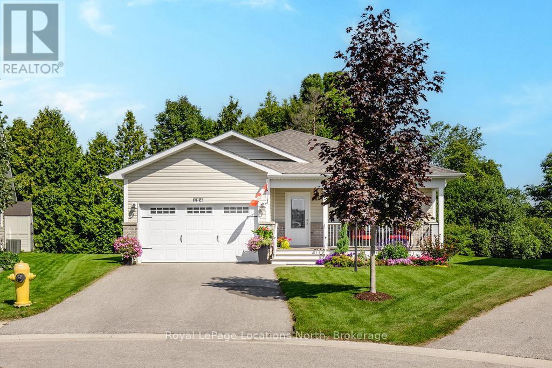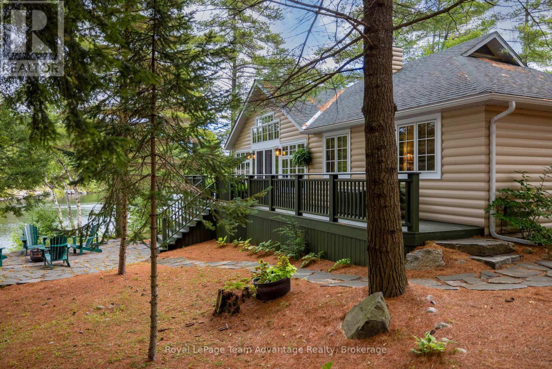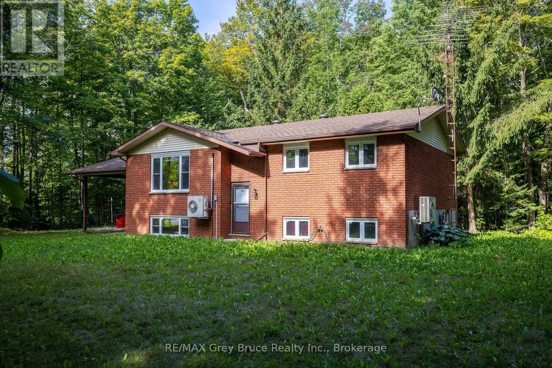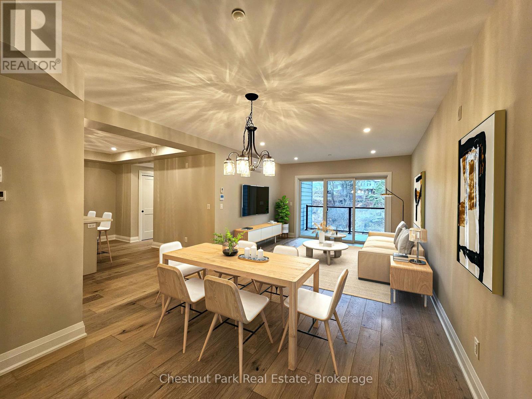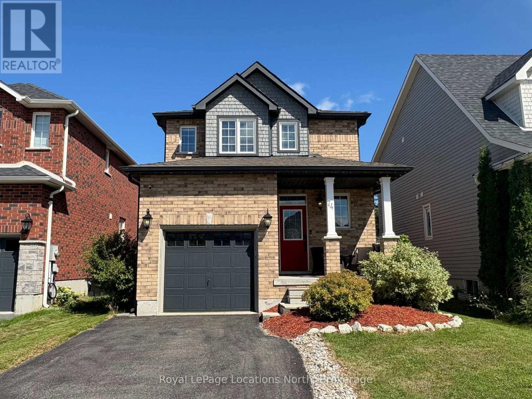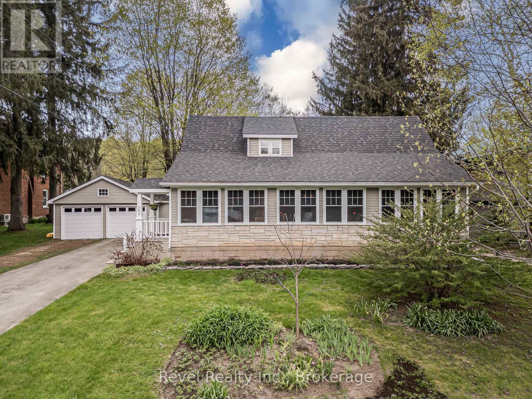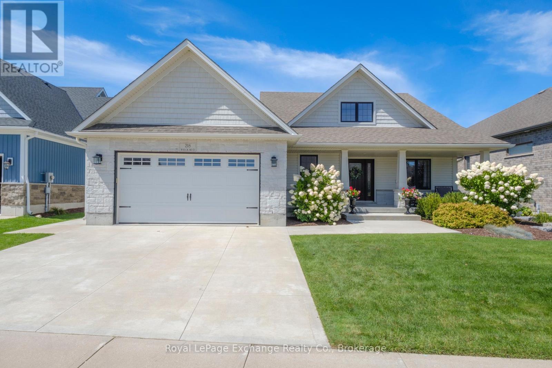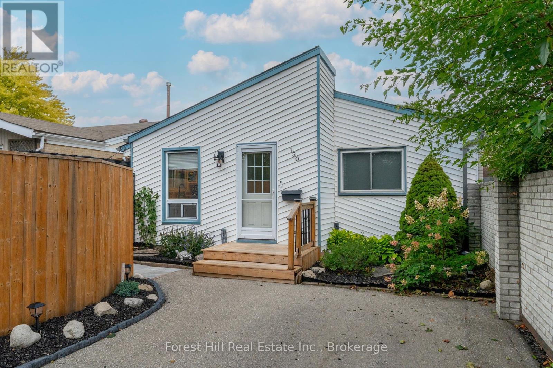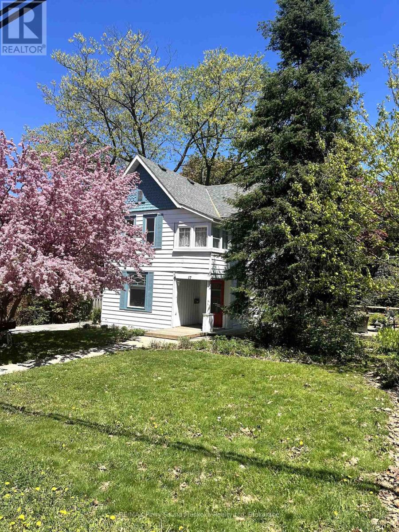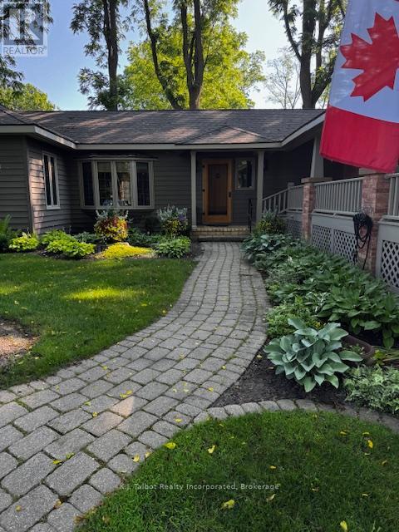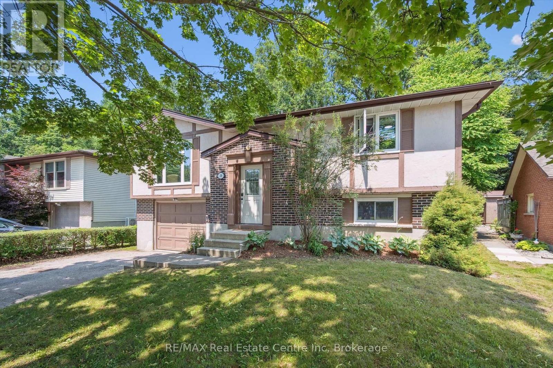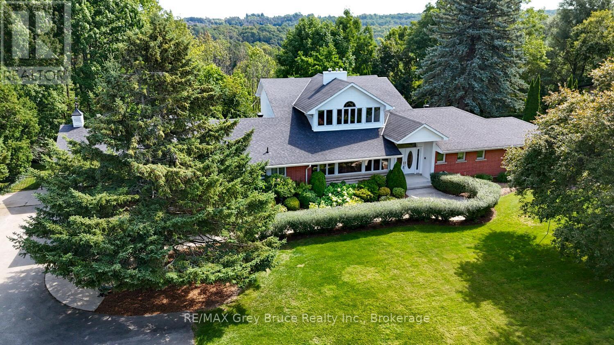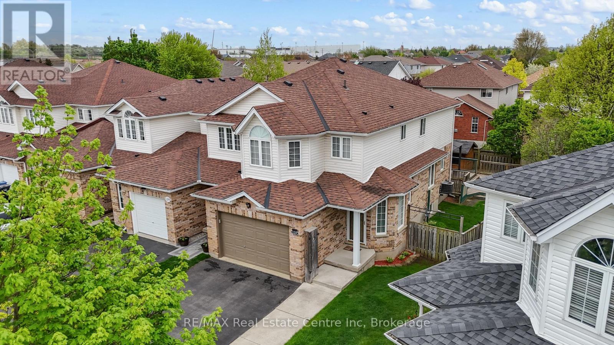177 Isthmus Bay Road
Northern Bruce Peninsula, Ontario
HOME + SEPARATE ADJACENT LOT ... both for $789,000! CUSTOM CONTEMPORARY design with STUNNING GEORGIAN BAY WATER VIEWS is a MUST SEE to appreciate the high quality finishes throughout! 2,169 SQ FT MODERN home is well-maintained & RENOVATED including - NEW Custom White Kitchen with Quartz Counters (2020) & SS appliances (2020), NEW Living room LINEAR FIREPLACE + built-ins (2020), Complete Interior Paint (2023), Hardwood Flooring (2014), NEW Roof (2023), NEW Stone & Zen-like Landscaping (2021), NEW Composite Decking with Glass Railings (2015), NEW Furnace/Central-Air (2015), NEW Windows (2014-2019), Retractable Awning (2019), 440 sq ft Elevated Decking, 3 Sheds and much more! Large main-floor SUITE w/WALK-OUT offers PROFESSIONAL Home Office or B&B options. BONUS - PURCHASE price INCLUDES ADJACENT BUILDING LOT ... OPTION to sell lot (currently separately titled), BUILD a 2ND HOME or GARAGE, or just enjoy the wide 150FT of FRONTAGE on PRESTIGIOUS ISTHMUS BAY RD! Georgian Bay access 4 lots away, Located on the Bruce Trail System, Stunning Niagara Escarpment, make this an INCREDIBLE LOCATION for a PERMANENT HOME or 4-SEASON COTTAGE. 5mins to Lions Head offering shopping, restaurants, sandy beach, marina, library, post office & Hospital w/24hr Emerg! 25mins to Tobermory & GROTTO, 30mins to Wiarton, and just 3 hours from the GTA & Southern Ontario. (id:54532)
209 Christopher Street
Clearview, Ontario
Charming All-Brick Bungalow with Room to Grow. Looking to downsize without giving up your love for gardening or DIY projects? Or maybe you're a first-time buyer ready to step into homeownership? This delightful ranch-style bungalow offers the perfect blend of comfort, space, and convenience. Property Highlights: 3 bedrooms, 1 full 4-piece bathroom, and main floor laundryJust under 1,200 sq ft of easy, one-level living. Low-maintenance exterior with aluminum soffits and fascia. Large eat-in kitchen with walkout to a spacious 16 x 32 deck enhanced with a 12 x 14 steel-covered pergola. Outdoor Oasis:Enjoy a large fully fenced backyard a rare find! Whether you're hosting around the firepit, planting perennials, or tinkering in one of the three storage sheds (one with hydro), this outdoor space is ready for your lifestyle. Location & Convenience: Minutes to Airport Road and Highway 26 for easy commuting. Generous driveway with parking for up to 6 vehicles. Covered front porch adds curb appeal and a warm welcome for your guests. Move-In Ready:This home is ready for you to make it your own. Whether you're investing in your future or seeking a peaceful retreat, this property checks all the boxes. Dont miss out! Schedule your private viewing today! Contact your Realtor and come see why this home is a must-see. (id:54532)
410 - 860 9th Street E
Owen Sound, Ontario
Welcome to The Lesley, a well-maintained building set in a quiet and desirable location. This south-facing two-bedroom, one-bathroom unit offers a bright and comfortable living space with a beautifully updated kitchen completed in 2015, a large pantry, and in-suite laundry, making it completely move-in ready. From the living area, step out onto a private balcony (7'10" x 10'10") and enjoy the warmth of southern exposure along with a pleasant view. Condo fees here are affordable and inclusive, covering heat, hydro, water, garbage removal, indoor and outdoor maintenance, designated parking, and a storage locker. The building is thoughtfully designed for convenience and community. Residents enjoy a common room with kitchenette, games/cards room, hobby workshop, and main floor storage for easy access. An assigned locker provides additional space for belongings, and outdoor parking is included. Small dogs and cats are welcome, making it a pet-friendly option for animal lovers. The Lesley combines peace of mind, great amenities, and a welcoming atmosphere, an ideal place to call home. (id:54532)
217 2nd Street W
Owen Sound, Ontario
This warm and welcoming bungalow offers comfort, flexibility, and a peaceful ravine setting all in one inviting package. The main floor features two spacious bedrooms, including a primary with a 4-piece ensuite, plus a convenient 2-piece bathroom and main-floor laundry. The bright and open living, dining, and kitchen areas make daily life easy and enjoyable. Walk out from the dining room to your private covered deck and take in the beautiful natural views, perfect for morning coffee or evening relaxation. Downstairs, the fully finished basement is set up for multi-generational living or guest accommodation with its separate entrance. You'll find a full kitchen /family room, three bedrooms, a 4-piece bathroom, laundry, and walkout access to the garage. Experience modern living with the added charm of mature landscaping and privacy, all just minutes from local amenities. (id:54532)
294 Kent Road
Armour, Ontario
Sun and fun on fabulous Pickerel Lake! An easy 10 minute drive from all the amenities offered in Burks Falls, this traditional 2 bdrm/1bath cottage sits on an amazing, private 1.23 acre level lot, ideal for all ages to enjoy time at the lake. Easily accessed off a dead end, yr round private road, great for walks or bike rides in this friendly community. Big lake views & 110' of southwest facing frontage for all day sun and the stunning daily sunset show. Simple starter cottage offers spacious living & dining spaces with lake views, 2 good sized bdrms (space to add bunk beds), reno'd bathroom w/ soaker tub, shower, stackable washer/dryer, new hot water tank, simple cottage kitchen & a classic lakeside screened porch with walkout to deck. With plenty of space to spread out, this lot lends itself perfectly to summertime fun such as volleyball/badminton/croquet or horseshoes with great privacy from the neighbours. Sandy shoreline grows larger as the season goes on, the perfect spot to enjoy your lawn chair next to or in the warm, shallow water & the ultimate swimming area for kids to wade out forever. Pickerel Lake is a popular medium sized lake with depths up to 125', known for its excellent fishing (walleye, pike, smallmouth) & large enough for all of your favourite watersports or to enjoy a paddle around its nearly 15km's of shoreline. With a sun kissed nose & sandy toes, gather at the lakeside firepit for marshmallows, tall tales and the magic of shooting stars & northern lights. Cottage life is the best life! Enjoy the 2 propane fireplaces on cooler nights. Tinker in one of the multiple outbuilding spaces with plenty of storage for all your toys & gear. Invite your friends up to enjoy the ample, level areas to pitch a tent or park an RV for a campout weekend. Needs a coat of paint and some windows replaced to make it shine. New roof 8 yrs ago. So much to enjoy here for the whole family or as an ideal rental property. Comes fully furnished & ready to make memories! (id:54532)
124 New York Avenue
Wasaga Beach, Ontario
Located in the desirable Park Place community, this detached 2-bedroom, 2-bath bungalow sits on one of the larger lots and offers over 1,500 sq. ft. of thoughtfully designed living space, complete with crown moulding, two living areas, and direct access to the walking trail and greenspace. The bright eat-in kitchen showcases stainless steel appliances, quartz counters with matching backsplash, a center island, large walk-in pantry, and gas stove. A sun-filled front living room is perfect for relaxing, while French doors off the family room open to a deck overlooking a private, tree lined yard with an irrigation system. The primary suite includes a 3-piece ensuite with shower seat and walk-in closet, complemented by a second bedroom with its own walk-in. Recent updates feature hardwood floors in the bedrooms and hallway, fresh paint throughout, quartz counters, new fridge, dishwasher, hood-range microwave, electrical panel, and upgraded window coverings. With a 1.5-car garage and inside entry, this home offers an ideal combination of comfort, style, and community living. (id:54532)
62 Ryan Street
Centre Wellington, Ontario
Stunning Family Home with Luxury Upgrades. Welcome to this beautifully appointed home designed for both everyday comfort and effortless entertaining. Step inside to find soaring ceilings and a carpet-free layout that flows seamlessly through the main living spaces. At the heart of the home, the chefs kitchen is equipped with upgraded appliances, perfect for preparing and sharing meals. Outdoors, enjoy endless summers in the heated saltwater pool, framed by a maintenance-free aluminium deck, ornamental iron fence and professionally landscaped grounds, an ideal setting for relaxation or hosting family and friends. A spacious maintenance-free shed provides additional storage without the upkeep, ensuring years of worry-free enjoyment with no future expense. The fully finished basement offers versatile living space with oversized doorways for a bright open feel, perfect for a home theatre, gym or recreation room. An oversized double car garage, fully insulated and drywalled, adds convenience, comfort and ample space for vehicles and storage. This home blends function, style and low-maintenance living into one truly move-in ready package. Come experience the value and lifestyle it offers. (id:54532)
5 Fallingview Trail
Seguin, Ontario
Private peninsula retreat on spring- fed Otter Lake. Welcome to your own slice of lakeside paradise - just 2 hours north of Toronto and a quick 10-minute drive to the Town of Parry Sound. This rare peninsula - shaped property offers unmatched privacy and panoramic views on the crystal clear, spring-fed Otter Lake. The main residence is a charming 2-bedroom open-concept cottage thoughtfully designed for relaxed living and effortless entertaining. Just steps away, a fully equipped 2-bedroom bunkie provides additional space for guests or family complete with its own 3-piece washroom, cozy living room and fireplace. Set on an impressive 730 feet of owned shoreline the property features a sandy beach, boathouse, workshop and storage shed - perfect for boating, swimming and year-round enjoyment. Whether you're hosting summer gatherings, unwinding by the fire or exploring the natural beauty of the lake this one of a kind retreat offers the ideal blend of comfort, charm and convenience. (id:54532)
103777 Grey Road 18 Road
Meaford, Ontario
Discover country living at its best in this charming brick bungalow, located just 7 km from Rockford on the desirable Derry Line. Set on over 5 private acres and surrounded by mature trees, this property offers peace, privacy, and a beautiful natural setting, all within a short drive to Owen Sound and Chatsworth.Inside, the home is bright and spacious, featuring a welcoming dining area with patio doors that open to a deck, perfect for relaxing or entertaining outdoors. The main floor offers three comfortable bedrooms, along with a full 4-piece bath.The lower level provides even more living space with a large rec room, two piece bath, plus the potential for a fourth bedroom, workshop, or hobby space to suit your needs. With three sheds and a carport there is tons of space for all your toys. With trails nearby, conservation areas like Bognor Marsh, and Inglis Falls just a short drive away this property is truly a naturalists delight. Whether you're looking for a quiet retreat, room for a growing family, or space to enjoy the outdoors, this sought-after location is a rare find. (id:54532)
70 Dawson Street
Stratford, Ontario
70 Dawson Street presents a charming mid-60s bungalow in the coveted Bedford Public School district, offering three bedrooms, one and a half baths, a large partially finished basement, an attached garage, and a spacious yard. This classic Stratford home blends mid-century character with outstanding potential and the convenience of a family-friendly location close to the Stratford Country Club, the city's beautiful park system, the tennis club, and the Festival Theatre. Inside, the bright and comfortable main floor features a welcoming living room, a cheerful eat-in kitchen, three well-proportioned bedrooms, and a full bath. The lower level greatly expands the living space with a large, mostly finished basement. A family room features a cozy wood stove and the recreation room easily doubles as a home office, additional bedroom, or home gym. There is also practical storage, a separate laundry room and a utility room workshop. Outside, the expansive yard offers ample room for an addition, custom landscaping, a deck, or even a pool and outdoor kitchen for family and friends to enjoy three seasons long. This solid, immaculate bungalow presents a rare opportunity to update and personalize its mid-century charm while creating a modern family home in one of Stratford's most sought-after neighbourhoods. An ideal family home, or the perfect place for downsizing to one-level living. Book a viewing today! (id:54532)
301 - 200 Anglo Street
Bracebridge, Ontario
Welcome to "the Rebecca" unit 301 and the only one left in the building in this plan! Both bedrooms and living area face directly onto the river, providing you with a gorgeous waterfront view. This luxurious suite welcomes with hardwood floors of your choosing and bright potlights elevating the space. A high-end kitchen with generous storage, quartz countertops, and 5 upgraded stainless appliances will be the heart of this home. Tucked away is the private primary suite with a walk-in closet and ensuite bathroom. Located at RiversEdge, a new boutique condo building of only 24 units, lovingly located on the Muskoka River and walking trails that bring you to downtown within 15 minutes or an even shorter walk to the beautiful Bracebridge Bay Park. Amenities of RiversEdge promise an easy and enjoyable lifestyle. Just to list a few, there is underground parking, storage lockers, a main floor fitness room, luxurious party room, screened porch Muskoka room, riverside stone patio, bbqs, garbage chutes on every floor, mail delivery and pick up right in the lobby and a secure front entry door with buzzer system. Boatslips can be purchased as well for a true cottage experience. Everything you want for a life of convenience and well-being in Muskoka. (id:54532)
74 Garbutt Crescent
Collingwood, Ontario
Available immediately for annual lease, this exceptional 3-bedroom, 2-bath home is located in the family-friendly Mountaincroft subdivision and offers over 1,270 sq. ft. of comfortable living space. The main floor features hardwood floors, a spacious living room with a large window overlooking the backyard, and a kitchen with stainless steel appliances and a built-in microwave. Upstairs, all three bedrooms are conveniently located together with a shared 4-piece bath, while the primary bedroom includes double closets and ensuite privileges. Outside, you'll find a large fenced yard, a single-car garage, a double-wide paved driveway, and a rear deck perfect for enjoying the outdoors. Situated just minutes from shopping, restaurants, skiing, and golf, this home combines lifestyle and location in one. All potential tenants are required to submit a credit check, rental application, references, and employment letters. Don't miss the opportunity to call this Mountaincroft gem your next home. (id:54532)
245 William Street
Midland, Ontario
Charming - Stylish - Move in Ready! You will love this 3 bed, 2 bath home situated on a large lot only a short walk away from the shores of Georgian Bay. This 2 story home has undergone a complete transformation taken to the studs leaving no room untouched. With well appointed modern updates, appliances and finishes throughout, move in with peace of mind for years to come. The main level features a covered front porch leading into a bright mudroom, a large living area, a modern kitchen with easy to use brand new appliances & plenty of cupboard space, a large primary bedroom with a walkout to the back deck, and a 2 piece bathroom/laundry combo. On the upper level you will find two additional bedrooms with high grade carpet and a brand new 4 piece bath. You then step outside to a large back deck overlooking your fully fenced backyard, perfect for entertaining, gardening, or simply relaxing in the sunshine or under the mature trees offering plenty of shady spots. The long private single-wide driveway adds convenience with gated entry drive through fence. With fully updated plumbing, electrical, siding, selected new windows, and 3 brand new heat pumps this home is truly move-in ready. Located just steps from Georgian Bay, schools, parks, the downtown shops/core, and the scenic trails that run along Georgian Bay, this is your ideal opportunity to enjoy this turn key gem and everything Midland has to offer! (id:54532)
63 Decarolis Crescent
Essa, Ontario
Where Warmth Meets Style: A Heated Garage, New Chef's Kitchen & Outdoor Living at Its Best, this meticulously maintained 4-bedroom home seamlessly blends comfort, character, and modern upgrades. From the moment you arrive, you're welcomed by a bright and airy main floor wrapped in tones of warm whites, natural woods, and stone details that create an inviting atmosphere throughout. The new kitchen is a showstopper, complete with quartz countertops, a 36-inch stove, a large island, and a walk-in pantry, designed to inspire your inner chef. The open-concept layout flows seamlessly into a cozy living space, featuring warm hardwood floors and a striking stone gas fireplace, perfect for relaxing or entertaining on the main floor. Step outside through sliding glass doors to your private backyard, where a stone patio and gas fire pit set the stage for year-round enjoyment. Two sugar maple trees add natural beauty, while the irrigation system keeps your outdoor space lush and low-maintenance. The elegant primary suite upstairs features warm hardwood floors, an extensive walk-in closet, and a 4-piece ensuite with a soaker tub and a separate shower. Three additional bedrooms and another full bathroom provide plenty of space for family or guests. The 2-bay garage is spray-foamed and equipped with insulated garage doors, featuring a heat pump that provides a year-round temperature-controlled space for your vehicles, hobbies, or workshop. Every inch of this home is filled with thoughtful upgrades and timeless design, turnkey and ready to welcome you home. ** This is a linked property.** (id:54532)
340 Wurm Road
Magnetawan, Ontario
Your Lake Cecebe Dream Awaits!Imagine waking up to sparkling lake views, spending your days on 40 miles of boating adventures, and ending each evening with sunsets from your private dock. This spacious 3+1 bedroom, 2-bath home offers over 2,500 sq. ft. of finished living space, including a bright walkout basement. With 122 feet of shoreline, south exposure for all-day sun, and breathtaking sunset views from the dock, this property is the perfect blend of comfort, style, and waterfront lifestyle. The main floor features hardwood and ceramic flooring throughout the open-concept kitchen, living, and dining areas. A custom cherry kitchen with a large island makes entertaining a joy, while the adjoining 20 x 10 deck with glass railing showcases expansive lake views. Additional highlights include a Muskoka room, private bunkie, hot tub, new dock, and Seadoo lift. Practical features such as a drilled well, attached single-car garage, and detached double garage add extra convenience. With access to over 40 miles of boating on the Lake Cecebe and Magnetawan River system, this property invites endless opportunities for adventure, relaxation, and making lasting memories! (id:54532)
382 2nd Avenue Se
Georgian Bluffs, Ontario
THIS IS A MUST SEE!!! ~~~~~~~ LOCATION, LOCATION, LOCATION! ~~~~~~~ Perfectly positioned just south of Downtown Owen Sound on the west side, this property is close to everything: downtown, Harrison Park, Inglis Falls, Bruce Trail, schools, shopping, restaurants, and more. ~~~~~~~ Spacious 3-bedroom, 4-bathroom home with a large detached studio (actually two) and oversized double garage with extra storage (2 storage rooms)! ~~~~~~~ Enjoy peace, privacy, and walkability to trails and parks. Nearly every part of this home has been updated inside and out rare to find this many upgrades at this price and location. The park-like backyard offers space to play, entertain, or relax. A fully updated studio (with heat, hydro, insulation, and its own panel) is split into two versatile spaces, perfect for an art studio, salon, office, or hobby shop. The oversized garage features an EV charger and additional storage rooms, while the extra-long driveway parks multiple vehicles with ease. Inside, the main floor boasts a primary suite with his & hers closets, 3-pc ensuite, and walkout to a large updated deck. The kitchen showcases quartz countertops, copper sink, gas range, and electric fireplace. Upstairs offers two generous bedrooms, a cozy family room, and 2-pc bath. The finished basement includes a 4th bathroom, egress window, wine room, and updated electrical. ~~~~~~~~ Key updates: new heat pump/AC (2025), gas furnace (2017), roof (2017), garage roof (2022), updated windows, smart thermostat, sump pump w/ backup, and more. Short drive to Sauble, Wiarton, Tobermory, Collingwood & Blue Mountain. ~~~~~~~ A one-of-a-kind property offering unmatched flexibility, comfort, and location! (id:54532)
218 Wieck Boulevard
Kincardine, Ontario
This beautiful stone home boasts incredible curb appeal, welcomed by a large covered front porch, an inviting double wide concrete laneway, and stunning landscaping that sets a refined tone for the property. The charming fenced & nicely treed backyard offers a sprawling rear patio with an inviting covered section, ideal for enjoying sunny afternoons or entertaining guests.Step inside and discover four generously sized bedrooms, including a main floor primary suite featuring a luxurious four-piece ensuite, a walk-in closet, and convenient patio access for peaceful mornings outdoors. The main floor also features open concept living, awash in natural light, with a stylish kitchen & island, a spacious dining room, and a cozy living room with a modern gas fireplace a perfect place for family gatherings. Everyday chores are made easier with the main floor laundry room, complete with a custom pet wash station for those with furry friends and good storage. Downstairs, the finished basement provides an open recreation room with its own gas fireplace, a full bathroom, a private bedroom, and ample unfinished space for storage or hobbies. The attached 1.5 car garage impresses with durable Trusscore core interior siding & a central vac system ideal for maintaining spotless vehicles year-round.Throughout the property, pride of ownership shines in every detail, creating a warm and inviting atmosphere both inside and out. Situated in a family friendly, upscale neighbourhood, this home offers comfort, convenience, and community making it a truly exceptional place to call home. (id:54532)
130 Pepperwood Crescent
Kitchener, Ontario
INCREDIBLE TURN KEY home! Offering over 2200 sq ft of finished living space with 4 bedrooms and 2 bathrooms, set in a quiet, family friendly neighbourhood with quick access to the 401, major highways, great schools, shopping, and parks. Extensively renovated over the past 4 years, this home features a new roof, gutters, downspouts, upgraded electrical, 40000 grain digital water softener, and new washer and dryer. The main level offers a refreshed kitchen with updated cabinets, backsplash, counters, vent hood, oven, and dishwasher, flowing into a bright living room with a feature wall. Upstairs, the primary suite boasts new flooring, crown moulding, upgraded closet, and fixtures. The renovated bathroom shines with quartz counters, new fixtures, wallpaper accents, and a vessel sink. The lower level has been fully transformed with new drywall, flooring, modern paint, and an open stairwell design with oak railings and metal balusters, creating a spacious, inviting feel. The basement also features a three piece bathroom with updated finishes and a bright laundry space with upgraded plumbing. Additional updates include a new fence, expanded porch, renovated laundry space, and upgraded lighting throughout. Move in ready, stylishly finished, and ideally located, 130 Pepperwood Crescent is a home you do not want to miss! (id:54532)
17 Waubeek Street
Parry Sound, Ontario
Dreams do come true! You've waited long enough for that perfect family home in beautiful cottage country. It's here and ready for you and your family to create new and long lasting memories. Located in a desirable neighbourhood in the Town of Parry Sound. Just a short walk to the beach, Georgian Bay, trails, park, restaurants and town for shopping. Your kids can walk to school or take the bus just steps away from your front door. Open layout main floor with maple hardwood flooring, a great space for that aspiring ballerina to practice her twirls. A bright, additional sitting area for reading a book or playing the piano. Plenty of natural light creating rainbows through picturesque stain-glass windows. Cozy up by the gas fireplace in the winter. Full dining area and kitchen with plenty of cupboard space. Main floor laundry. Separate rear entrance for a mudroom, storage and hockey equipment. Upper level with good sized bedrooms and closets. Who wins the coin toss with the sunroom off one of the secondary bedrooms? Primary bedroom with updated en suite bathroom. Radiant, hot water gas heat. Basement for storage. Enjoy the outdoors with decks for entertaining and rear and side yards for kids and pets to play. Pollinator-friendly flower gardens bringing in surprise blooms. Not only is this charming home known in the neighbourhood for its beauty but also for the splendid apple blossom tree in the front yard. Your dream is a reality. (id:54532)
28 - 4 Cove Court
Collingwood, Ontario
Welcome to Wyldewood Cove Turnkey Waterfront Living. Step into effortless living with this beautifully appointed 3-bedroom, 2-bathroom ground-floor condo offering 1,200 sq. ft. of stylish space in one of Collingwoods most desirable waterfront communities. This unit comes fully furnished with designer-selected pieces simply bring your belongings and start enjoying the lifestyle you've been dreaming of. Inside, the open-concept layout is both elegant and functional, featuring a modern kitchen with quartz countertops, stainless appliances, and plenty of space to cook and entertain. The primary suite offers a private ensuite bathroom, while two additional bedrooms provide comfort for family and guests. Enjoy direct access to your unit from private parking no elevators or long walks required. Step outside to your own separate patio with quality patio furniture and BBQ area, perfect for summer evenings with friends. Resort-Style Amenities: Heated year-round outdoor poolExclusive waterfront access to Georgian BayOn-site fitness centreLush landscaped grounds and trailsLocation Highlights:Minutes to both public and private Blue Mountain ski clubs. Close to golf, hiking, and the Georgian Trail systemA thriving community near downtown Collingwoods shops, dining, and cultureWhether youre seeking a full-time residence, a weekend retreat, or an investment opportunity, this fully furnished home makes it easy just move in and enjoy all that Collingwood and Blue Mountain have to offer. (id:54532)
14 & 16 Chiniquy Street E
Bluewater, Ontario
Close to everything including Perfection!This tasteful and charming English style cottage is actually a year-round home that gives you the comfort and relaxation of being away from it all yet having everything your heart desires within walking distance. This first of its kind in the Village to boast central living with the privacy of having the Primary suite at one end of the house and the guest/children at the other. This well-thought out and brilliantly executed floor plan makes entertaining a larger multigenerational family a pleasure and gives lots of space to spread out or be together.The original home was built in 1914 and has managed to keep its grace and charm while being updated. Located in the Heart of Bayfield and stones throw from the Historical Main Street with its many unique shops and eateries, the location is second to none. The interior will lead you by the heart as you walk in the front door and turn toward an open concept, kitchen with updated appliances, many family meals have been made and enjoyed in the dining room and relaxing after in the sun drenched Great Room with vaulted ceiling, heated floors and sky light with a copper covered fireplace and full view of the yard. Into the private sitting-room with adjacent Primary suite. The opposite end of the house contains 3 bedrooms, a cozy den/library with a gas fireplace and another bathroom. The laundry, coat closet and 2 pc powder room finish of the interior. There is a second lot being sold with this property but there is a separate lot . Each lot is approx. 100 x 100. The yard has been as lovingly cared for as the house and each plant and shrub was thoughtfully pick and strategically planted. The gazebo and cobble-stone paths add to the old world feel of spending time at a country retreat. (id:54532)
59 Steffler Drive
Guelph, Ontario
Lucrative investment opportunity or great family home! This 3+1 bedroom raised bungalow with LEGAL walkout basement apartment is located in an A+ ideal location on sought after Steffler Drive walking distance to Stone Road Mall and close to the University of Guelph & near bus routes plus commuter friendly. Nicely updated with some fresh paint in neutral tones, laminate flooring, main kitchen with SS appliances and vinyl windows. A bright open main floor living space with large windows is very welcoming featuring a good size dining room offering tons of possibilities. Main floor features 3 right sized bedrooms and a nice sized full bath. The fully finished walkout basement is an incredible 1 bedroom legal apartment. Great bright white kitchen, large living area, generous bedroom and full bath. The home features 2 gas fireplaces (one per floor) making heating during the winter cozy and affordable. All this situated on a large lot with newer fencing boasting TWO separate outdoor backyard areas designed for privacy; one for the main upper home and one for the apartment with a lovely patio. Whether you're looking for an investment property, family home, multi-generational living, first time or downsize purchase with income in a popular location 59 Steffler checks all the boxes! Vacant possession. Book your private tour today! (id:54532)
525 4th Avenue W
Owen Sound, Ontario
INCREDIBLE HOME! Sought after westside escarpment location. Parklike, manicured lawns, mature trees, ravine lot 1.7 acres. Original bungalow by respected builder Lewis Hall. Elegant sitting rooms, french doors to oak trimmed office. Oak kitchen and dining area with island and coffee bar..Three gas fireplaces, Main floor with two large bedrooms. incredible owner designed additions & renovations by skilled craftsman, Steve Garrow. Open staircase from grand foyer to awesome master suite the upper level addition. Double balconies overlook entrance. Windowed to appreciate tree filled ravine & country breezes. The second addition extends the kitchen and opens to a stunning California room with stone fireplace, heated floor, elevated ceiling with open pine beams. Open flowing design for relaxing and entertaining. Additional features include main floor laundry, basement family or guest room with three piece bath, oversized two vehicle garage. 200 amp service. AC Included generator,& appliances, beautiful ceiling lights. Located above the Sydenham River & Millionaires Drive. Walk to library, market or Mill Dam. Privacy in the city! Move in and make this your estate! (id:54532)
137 Gosling Gardens
Guelph, Ontario
New and improved price!!! Welcome to 137 Gosling Gardens, a rare end-unit freehold townhome in Guelph's sought after south end that lives more like a semi. With over 2,200 sqft of finished space, this carpet free home combines size, style, and convenience - all without condo fees. Step inside to an airy, open concept main floor that's been freshly painted and thoughtfully laid out for everyday living and entertaining. Upstairs, you'll find three generously sized bedrooms, including a bright primary retreat with a walk in closet and private 4 piece ensuite. A second full bathroom serves the other bedrooms, while a powder room on the main adds everyday function. The finished basement offers additional living space and a rough in for a future bathroom - perfect for growing families or those in need of a flex space. The oversized 1.5 car garage and extra-deep driveway provide parking for up to 5 vehicles - a rare feature in this area. Out back, you'll find a fully fenced yard lined with mature trees for added privacy. Enjoy the massive 3-tier deck for summer gatherings, with plenty of room left over for a garden, play area, or both. A large shed adds even more storage. With its ideal layout, finished basement, and unbeatable location, this property also makes for a smart investment, offering strong rental potential in one of Guelph's most in-demand areas. Steps to parks, schools, trails, transit, and endless amenities, this home offers the perfect blend of lifestyle, location, and low-maintenance living. (id:54532)

