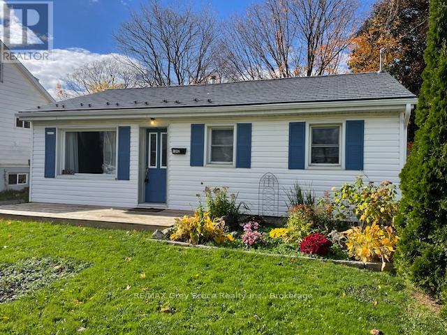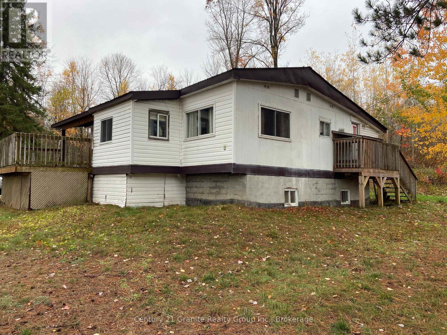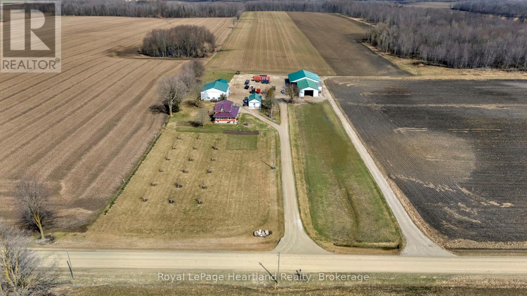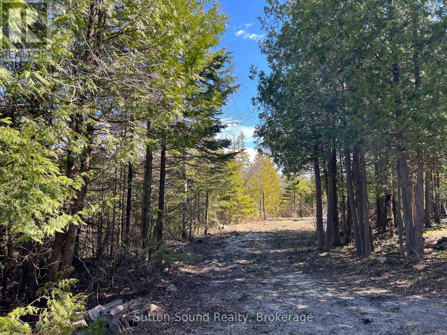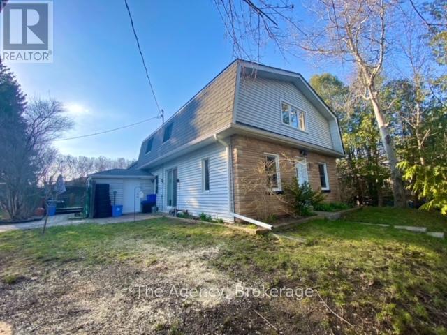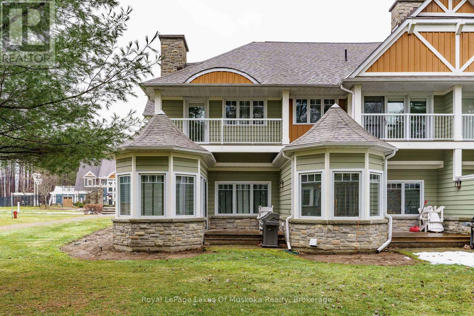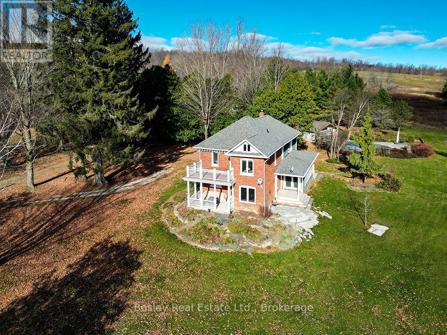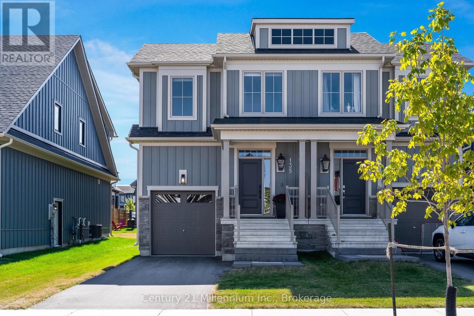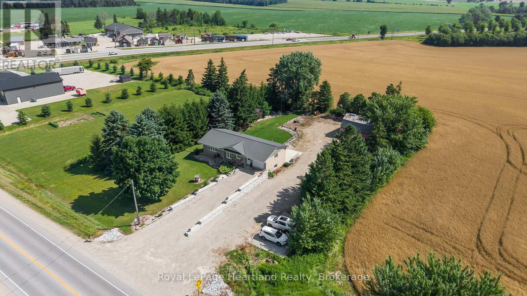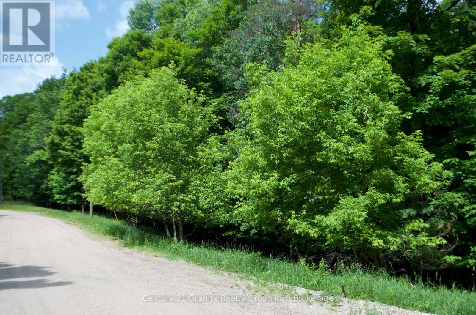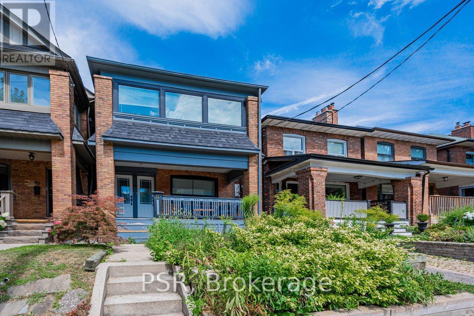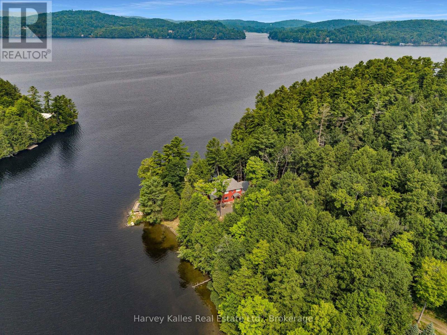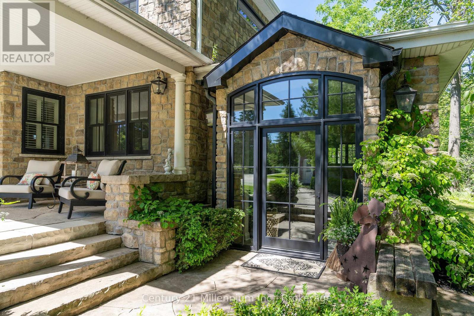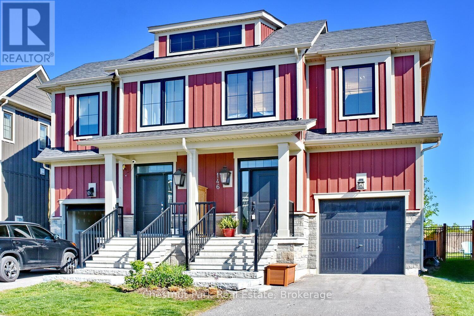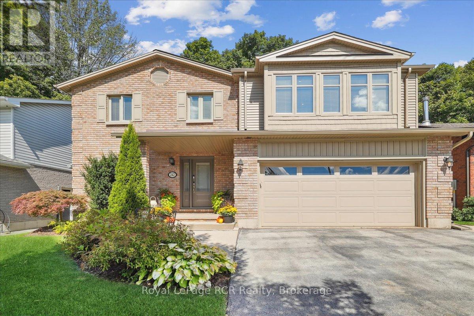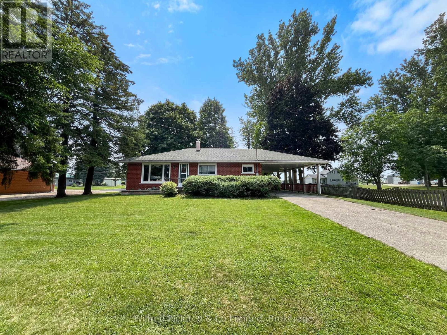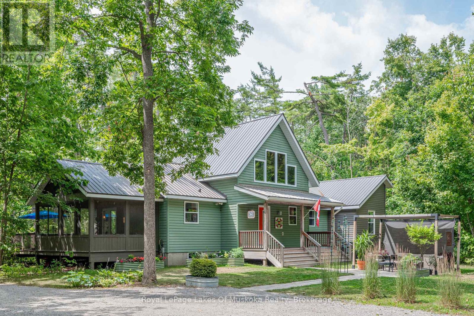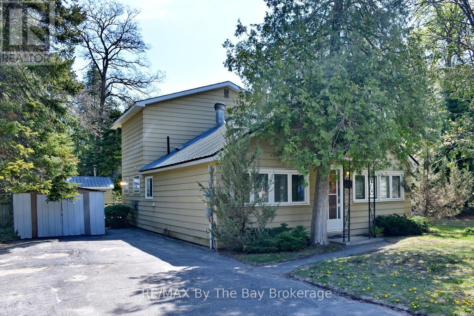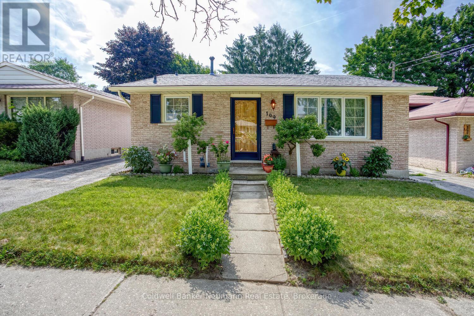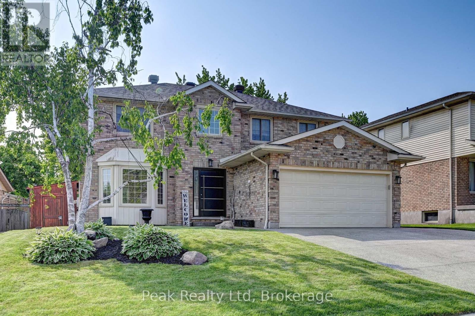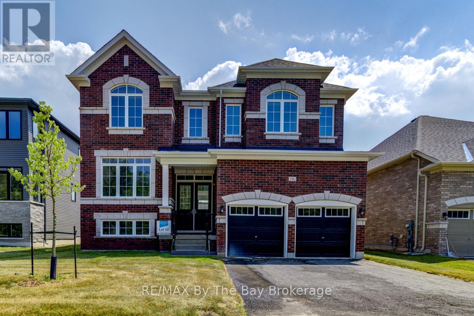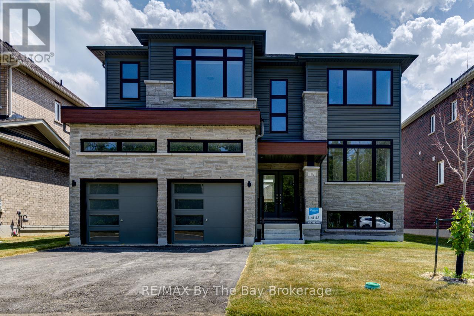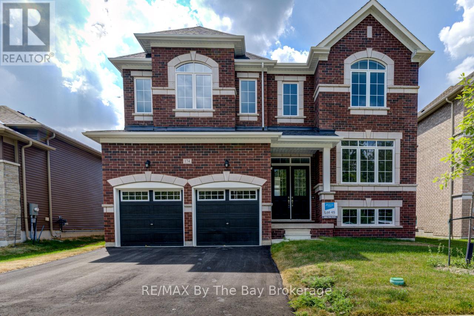1582 9th Avenue E
Owen Sound, Ontario
Perfect for retirees, first-time buyers, or a small family, this charming east-side Owen Sound bungalow offers one-floor living with convenience and comfort. Shopping is within walking distance, and the home is on a bus route - no car, no problem! You'll also be close to restaurants, schools, the YMCA, hospital, and more. Inside, you'll find two bedrooms and one bathroom, with a bright single-level layout that makes daily living easy. A standout feature is the detached 20' x 24' insulated garage/shop with hydro & metal roof (2024), perfect for workshop, hobbies, storage, art studio, yoga - or 'getaway' place. With the ceiling over 10' high, and 9' x 8' bay door, and back lane access, it is ideal for your vehicle, atv - all your outdoor toys! The spacious backyard, shaded by mature trees, includes a shed (new roof 2025), a chicken coop, firepit and garden space, providing plenty of room to relax, entertain, or play. Insulated crawl space, central air, new eavestroughs (2025) and both front and rear decks round out this property package. With an INTERLOCK metal roof for long-lasting durability, this home represents a rare opportunity at this price point. With a few cosmetic updates, it could truly shine. (id:54532)
1046 Lutterworth Pines Road
Minden Hills, Ontario
Located a short distance to Minden on a year round municipal road and an oversized lot in Lutterworth Pines, this corner property backs on a forest. Serviced by a municipal water system this home has two bedrooms, a living room, kitchen, dining room and bathroom on the main floor. The 800 sq. ft. partially finished basement has potential for an in-law suite or an apartment. A workshop/storage building is an added bonus to this modular home. The property is being sold "as is/where is" with no representations or warranties. (id:54532)
45870 Creamery Road
Howick, Ontario
Beautiful 4 bedroom home sitting on a sprawling 4.88 acre country property complete with endless storage for equipment, toys, vehicles, or whatever your heart desires. Pride in ownership is evident in this spacious country with many updates over the years including, but not limited to, a 2 bedroom addition in 2011, double car garage & everlasting metal shingled roof in 2016 & drilled well in 2022. The home allows for all stages of life to enjoy, with the option to grow into it with 4 bedrooms, 1 1/2 bath (with the option to create a second luxurious main floor full bath), and a partially finished basement; as well as the option to slow down and retire in with 2 of the bedrooms and laundry all being one the main floor. Whether you're a large machinery mechanic or are looking for a place to tinker & store all of your tools & toys, the additional out buildings will be sure to impress with a 50'x60' insulated shop built in 2010 with 18 ceiling, large mezzanine, office & bathroom, as well as an attached, insulated 14x36 wood-working shop all with concrete floors. The 28'x60' covered open storage building, 40'x80' drive shed, 70'x80' storage building 24'x24' shed & 24'x24' detached garage (attached to shed) as well as the massive gravel yard built out of recycled concrete material allow for large trucks and machinery to be stored, operate and travel the yard with peace of mind. This rare opportunity to live in the quiet countryside with the convenience of being only a few minutes to the amenities of town with breathtaking views and space to grow an award winning vegetable garden, as well as a space where you can operate your business are rare. Call Your REALTOR Today To View What Could Be Your New Family Home, Space For Your New Market Garden and Large Machinery Operation Today at 45870 Creamery Road, Fordwich. (id:54532)
50 Harpur Drive N
Northern Bruce Peninsula, Ontario
Premium Lot Backing onto Bruce Peninsula National Park. This is the exclusive building site you've been seeking. Secure a prime vacant lot at 50 Harpur, which provides a highly desirable combination of privacy and convenience. Abutting the protected National Park forest naturally means no rear neighbours and offers the potential for permanent, undisturbed nature for you to enjoy-a highly sought-after feature given the National Park status of the adjacent land. Enjoy an easy stroll from the property to Tobermory's vibrant Little Tub harbour, shops, and restaurants. This location is perfect for a new custom home, luxury cottage or to capitalize on the desirability of park-adjacent land for high demand and strong rental income potential. This blank canvas is a secure, high-value investment in a top Ontario destination. Start planning your dream build today. (id:54532)
B - 45 Wellington Road 124
Erin, Ontario
Upper apartment available - Unit B. Open to long or mid term rental options. Reach out! Welcome to the quiet town of Erin, within an hour to the GTA. Bright and open 2 bedroom 2nd floor apartment available immediately for $2,250 + 50% utilities. Country-feel location on the edge of town. Walk to trails, restaurants, and shopping downtown.Parking for 2 cars in tandem. Bright UPPER apartment now available. Private entrance off a Sunny, private deck just for this apartment. Kitchen w/ freshly painted cabinets. Carpet free home! Both bedrooms have brand new luxury vinyl plank flooring + closets. Large living room with hardwood floors. 4 piece bathroom with ceramic tiles. Storage in mudroom. Treed backyard area shared with all tenants; fire pit, veggie garden and space to play. Absolutely No smoking inside. References, credit check & First and last. Vacant - Available immediately. Gas & hydro to be in tenant's name. 50% utilities paid by tenant. Ranges from $30-50 in summer$ $100-225 in winter. Tenants share lawn mower & snowblower to maintain property for a rent discount. Property is on well and septic. Shared main floor laundry room with main floor tenants. Preferably no pets, as laundry is shared. (id:54532)
Villa 1 Week 9 - 1020 Birch Glen Road
Lake Of Bays, Ontario
Experience Muskoka at its finest with Villa 1, Week 9 at Landscapes Lake of Bays. This spacious 2-bedroom, 3-bath villa offers 1,888 sq. ft. of luxury living in one of Muskoka's premier fractional ownership resorts. The villa features an open-concept design with a gourmet kitchen, elegant dining area, and a welcoming great room complete with a stone fireplace. Large windows and walkouts bring in natural light and provide seamless access to the outdoors. Two generous bedrooms, each with its own bath, along with an additional full bath, ensure plenty of space and comfort for family and guests. Week 9 is the perfect late-summer escape enjoy warm days on the water, breathtaking sunsets, and the vibrant beauty of Muskoka as summer begins to shift toward fall. Landscapes offers a wide range of amenities including a sandy beach, boating, clubhouse, pool, and fitness facilities. With full property management and maintenance, you can simply arrive and enjoy. Fractional ownership at Landscapes gives you all the benefits of Muskoka living without the responsibilities of full ownership an ideal way to make lasting memories on Lake of Bays. weeks in 2026, Feb 1st, March 29th, April 26, August 23rd, and Oct 18th (id:54532)
686487 Sideroad 19 Side Road
Blue Mountains, Ontario
Winter Seasonal Lease- Flexible Term. Spend the winter in comfort and style at this beautifully restored farmhouse, ideally located in the heart of Beaver Valley. Offering flexible lease terms and sleeping accommodations for up to 8, this stunning country home blends timeless French country charm with modern finishes and sweeping views of the surrounding landscape.The spacious main floor is filled with natural light and features two cozy gas fireplaces, a chefs kitchen with a large island, and open-concept living and dining areas perfect for relaxing or entertaining. A separate mudroom with direct garage access, a powder room, main-floor laundry, and an additional sitting area with a pull-out couch provide both functionality and flexibility.Upstairs, you'll find a beautifully finished 4-piece bathroom and three large bedrooms, including a queen bed, two singles, and another pull-out couch. Each room offers peaceful views of the property and countryside, creating a serene retreat after a day outdoors.Set on a private and expansive property that borders the Beaver River, the home offers a true escape into nature. With open fields and forested areas, it is ideal for winter walks, snowshoeing, or simply enjoying the tranquil surroundings.Best of all, you are just 5 minutes from Beaver Valley Ski Club, making it incredibly convenient for members and ski families. The charming village of Kimberley is also just 5 minutes away, home to local favourites like the Kimberley General Store, Hearts Tavern, and Justins Oven. You are only 15 minutes from Thornbury's boutique shops and restaurants, and 25 minutes from Blue Mountain and several private ski and golf clubs.Whether you're hitting the slopes, exploring scenic trails, or enjoying quiet evenings by the fire, this exceptional farmhouse is the perfect place to call home for the winter season. Available from Dec. 1st. (id:54532)
135 Courtland Street
Blue Mountains, Ontario
Stunning, rare 4-bedroom Mowat model is thoughtfully upgraded for both family living and four-season fun. This gorgeous home is carpet-free throughout. The stylish chef's kitchen offers stone counters, under-cabinet lighting, and a premium induction double oven designed for entertaining with ease. This coveted layout allows for a full-sized sectional sofa to enjoy cozy evenings in front of the gas fireplace. The spacious main living area flows seamlessly to the South-facing backyard, where you will enjoy afternoon sun in your fully fenced yard. A hot tub rough-in is ready for you to create the ultimate outdoor oasis. Upstairs, the owner's suite provides a spa-like ensuite with double sinks. Four generously sized bedrooms offer plenty of space for family or guests, while modern conveniences like a Ubiquity Wi-Fi mesh system ensure strong, reliable connectivity throughout the home - designed for remote work or streaming. The driveway and garage provide parking for up to three cars, making it as functional as it is stylish. Steps from Windfall's amenity centre 'The Shed', offering a year-round heated pool, hot tub, gym, sauna and community gathering hub. Whether you're looking for a full-time home or a four-season getaway, this property offers the perfect balance of practicality and luxury in the heart of the Blue Mountains. (id:54532)
8715 Wellington Rd 7 Road
Mapleton, Ontario
Have you been looking to downsize but still be in the country? Somewhere that is minutes from town but still gives you the privacy and seclusion of only having farming fields outside of your tree lined property. How about a property that provides highway exposure for advertising your business, yet still the seclusion for your privacy. This 4+ bedroom, 2 bath bungalow provides ample space for your family to grow in or you to slow down in, that has also undergone many updates in the last 8 years. Relax with peace of mind knowing the roof, main floor luxury vinyl plank flooring, central air, gorgeous kitchen cabinetry & countertops, appliances and more have all been replaced in the last 8 years. The attached main floor garage as well as basement garage/workshop provide for ample indoor storage, parking and workshop opportunities. The spacious rec room with walk out basement as well as main floor living room are all pouring with natural light and space to entertain indoors. Not to mention the spacious outdoor concrete patio and private backyard for outdoor entertaining. The 40' x 40' hip roof shed/barn & large separate driveway allows for you to live your hobby farm dreams, run a home business, tinker on your trucks or tractors or provide storage solutions. The peace of mind and convenience of being is located 5 minutes to Palmerston, 10 minutes to Harriston, 30 minutes to Fergus, 40 minutes to Guelph & KW & Orangeville is one of the many added benefits of this home and property. Whether you're looking to slow down, but still have space to host the whole family, or your family is growing yet you want to be out of town, you can find the seclusion, privacy and balance of convenience all here at 8715 Wellington Road 7. (id:54532)
Lot 7 Ridgeview Road
Dysart Et Al, Ontario
Build Your Dream Home in Peaceful Haliburton Highlands! Attention dream home seekers! This is your rare opportunity to own one of the last available lots in one of Haliburton's most sought- after communities. Nestled on just under 4 acres of pristine, maturely wooded land, this exceptional property offers both privacy and breathtaking views overlooking downtown Haliburton and Head Lake. Located just off a year- round municipal road, you'll enjoy convenient, four-season access just minutes from town amenities including charming shops, restaurants, and endless recreational activities. Surrounded by elegant, custom built homes, this lot offers the perfect canvas to bring your vision to life in a prestigious neighborhood that blends natural beauty with upscale living. Don't miss your chance to secures this incredible piece of paradise. Lane like this is few and far between! (id:54532)
Main - 50 Parkdale Road
Toronto, Ontario
Renovated Main Level Apartment in Roncesvalles/Parkdale! Step into this beautifully updated 2bedroom, 1-bath main-level unit showcasing a modern kitchen with new finishes, a bright and spacious living area, and two well-sized bedrooms. The renovated bathroom and fresh interior upgrades make this space move-in ready and comfortable. Nestled on a quiet, one-way residential street with minimal traffic, you'll enjoy a perfect balance of peace and convenience-just steps to High Park, St. Joseph's Hospital, local transit, and some of the city's best restaurants, cafés, and bars. Easy access to major routes and downtown via the DVP. City street parking available. (id:54532)
3-1030 Raven Hill Road
Lake Of Bays, Ontario
TWO SEPARATE PROPERTIES. Lake Views That Surround You. Millions of Memories to Make. And, One Rare Opportunity. This package includes 2 separately deeded lots. The first property includes 429 feet of shoreline along a beautiful point of land that faces with both south and west. The long lake views with deep water and a private beach with morning to night sun provide the most desirable waterfront. The second property sits on 210 feet of waterfront facing due south, well treed and perfectly positioned to make this a one of a kind property into your family legacy property, where everyone can be welcomed, happy and comfortable. This Lake of Bays retreat gives you a level of privacy and space that are seldom found. Your best days begin as you wind down the forested driveway and catch your first glimpse of the striking red cottage tucked into the trees. Inside you will be immediately captured by the view from the family room. As you continue to explore you will find 6 spacious bedrooms across 2 floors of living, a massive kitchen and a large 3 season sun room with 10+ seats at the dinner table and a cozy lounge area surrounded by screened weather walls that allow you to take advance of the lakeside summer breeze. Whether you are spending your afternoons lounging on one or the two generous decks over looking the water, on the dock, or wading in from the walk-in sandy shoreline with its hard-packed bottom every member of your crew will love their time here. Lake of Bays is celebrated for its boating, fishing, and endless exploring, plus from this address you're only 25 minutes to Huntsville for shops, dining, and year-round amenities. This is more than a cottage, it's the backdrop to your Muskoka story, a private retreat that blends the timeless charm of cottage tradition with the comfort of modern design all thoughtfully placed on one of the most stunning peices of land Lake of Bays has to offer. (id:54532)
208703 Highway 26 Highway
Blue Mountains, Ontario
SKI SEASON RENTAL 4 BEDS/4 BATH -Welcome to the historic Camperdown Sandhill Estate, a truly unique country retreat set on 2.5 private acres with panoramic views of the Niagara Escarpment and Georgian Bay. Perfectly positioned just minutes from the area's top ski clubs and the vibrant communities of Thornbury and Collingwood, this exceptional property blends rural charm with refined living. Lovingly and fully restored over the years, the home combines timeless character with modern comfort. Beyond the front entrance lies a gourmet kitchen with picture-perfect views of the English gardens. The bespoke dining room is designed for entertaining, comfortably accommodating up to 12 guests. The living room features a wood-burning fireplace, creating a warm and inviting space for gatherings with family and friends. Upstairs, the second level hosts four spacious bedrooms and two bathrooms. The primary suite offers a private hallway entry, delivering a peaceful, retreat-like escape. The third floor adds a versatile living space ideal for a kids' zone, guest overflow, or a cozy recreational lounge. The fully finished lower level features a large recreation room, a fitness area with a sauna, and a full three-piece bath. A separate entrance provides convenient access to the gardens for guests or easy transition from outdoor to indoor living. Outside, the property is nothing short of a showstopper. Spend your apre enjoying evenings around the fire pit, with the soothing sound of the nearby creek in the background. Two outbuildings provide generous storage for vehicles, tools, or recreational gear. This is a rare opportunity to experience the best of country living, privacy, beauty, and proximity to everything that makes the Blue Mountains region so special. Utilities/Snow removal Extra (id:54532)
146 Red Pine Street
Blue Mountains, Ontario
Welcome to 146 RED PINE located in the sought after community of Windfall. Move in this Ski Season. This semi detached 3-bedroom 4 bath home. Main level Open Concept with discerning finishes including, upgraded kitchen & bath cabinets & hardware, Quartz counter tops, throughout, design forward *Cafe appliances, pot lights, added ambiance on those cool winter nights from the natural gas-fireplace-upgraded ceiling to floor stone work, and carpet free with wide plank engineered flooring for minimum maintenance top to bottom. An "Open to Below" builder upgrade, provides a bright and airy feeling when accessing the fully finished theatre style lower level this level has its own designer glass shower and 3-piece bath Unwind in the Primary Suite featuring, custom window coverings walk in closet. The ensuite offers a stand-alone tub, spacious-designer glass shower, Quartz counter tops & more. Bedroom level laundry room with upgraded cabinets & Laundry tub and Samsung washer and dryer. Spectacular mountain view sunsets & fabulous sunrises, from the room sized-two-tiered deck with existing electric hook up rough in for hot tub & yes, a gas-hook up for the barbecue in a fully fenced yard. Single car garage with loft storage and 2 additional driveway space. Steps from your front door is a nature trail connecting to neighbors such as, Scandinavia Spa or Blue Mountain Resort (walking distance) & many great venues. On Site amenities include "The Shed" A Four-season part Club House, part Recreation Centre /Gym/Hot Tubs/Pools/ Sauna/Fireplaces/Patio/Exclusive for Home Owners! (id:54532)
242 1st Street A W
Owen Sound, Ontario
Tucked away on a quiet cul-de-sac in one of Owen Sounds most distinguished west side neighbourhoods, this exceptional 2-storey residence blends timeless sophistication with modern comfort, all set against the serene backdrop of a ravine. Every detail of this 5-bedroom, 3.5-bathroom home has been thoughtfully curated to offer both luxury and livability. The newly renovated kitchen is a showpiece, designed for those who appreciate style and function, with sleek finishes, generous workspace, and an effortless flow into the open-concept dining area. A gas fireplace adds warmth and ambiance, creating the perfect setting for gatherings both large and small. The bright front living room invites conversation, while the main floor den offers a peaceful retreat for reading or work. Upstairs, the primary suite is a true sanctuary. A striking picture window frames the treetops, filling the room with soft natural light. The vaulted ceiling adds architectural drama, while the impressive 13 x 8 walk-in closet and spa-inspired ensuite, featuring an oversized 8 x 4 shower, double sinks, and refined finishes, exude everyday indulgence. Three additional bedrooms and two full bathrooms, including another ensuite, complete the upper level. The fully finished lower level extends the homes versatility, offering a cozy family room with a second gas fireplace, a gym, an additional bedroom, laundry, and a bathroom. Outside, the private backyard is a tranquil escape, with raised flower beds and vegetable gardens set against the lush ravine, ideal for morning coffee or evening unwinding. Additional highlights include a heated double garage and brand-new ductless A/C unit for year-round comfort. Elegant, inviting, and impeccably maintained, this home is a rare offering in a coveted west side setting where luxury and nature live in perfect harmony. (id:54532)
211 14 Concession
South Bruce, Ontario
Discover the charm and potential of this solid three-bedroom, one-bathroom brick bungalow, nestled on a spacious lot surrounded by mature trees. The main floor features a functional kitchen and bathroom, flowing into a cozy living room perfect for relaxing evenings. Downstairs offers additional living space, along with laundry and storage. The flat, treed yard offers space to play, garden, or simply enjoy the quiet. Located just minutes from Hanover, this home combines rural serenity with easy access to town amenities a perfect blend of quiet living and convenience. So much potential in this cozy home, come take a look and make it your own. (id:54532)
30 Forest Road
Kawartha Lakes, Ontario
Just steps or a short bike ride from COMMUNITY CENTRE, Sturgeon Lake Sailing Club and standout children's playground this spacious 2,000 square foot contemporary home offers vaulted ceilings, an abundance of natural light, and main floor living. AND next year, golf enthusiasts will love being only a 4 minute "DRIVE" from the Golf Club. 4 bedrooms, 2 bathrooms and multiple indoor and outdoor gatherings areas make this retreat ideal for entertaining. A spacious central island with an integrated refrigerator unit - and its high end finishes in this stunning European Style kitchen will only make hosting a thrill. The private primary bedroom is tucked away at the far end of the home featuring ensuite bathroom and lovely sitting area, offering separation from the additional bedrooms. Enjoy a screened room that opens out to magical woodlands, expansive decks, a fire pit, charming bunkie and the convenience of a propane BBQ, and an oversized 2 car garage. Two furnaces, one, geothermal affording air conditioning, and the other, a forced air propane furnace and recently upgraded electrical panels and water heater. Call now for your personal tour. and make the Village of Sturgeon Point your home! (id:54532)
15 Sylvan Avenue
Wasaga Beach, Ontario
Spacious and comfortable 3+1 bdrm home a few STEPS to the BEACH in a quiet area but near new west end amenities, 10 mins to Collingwood, 15 mins to Blue Mountain and more. Heated by GAS FURNACE and gas woodstove and best of all, a HUGE private treed yard (101 ft x 223 ft) with several sheds and possible bunkie. The lot is severable and has 2 water and sewer hookups already installed. Newer furnace, some windows replaced, newer shingles, main flr laundry and extra bdrm or office, sep dining room and big kitchen. Come and see what it's all about! (id:54532)
169 Country Club Drive
Guelph, Ontario
Welcome Home to This Charming 3-Bedroom Bungalow on a Quiet, Family-Friendly Street! Step into comfort and character with this delightful bungalow, perfectly nestled on a peaceful, tree-lined street ideal for families or anyone seeking tranquility and convenience. The main floor boasts three generously sized bedrooms, each filled with natural light streaming through newer windows installed throughout the home. Enjoy low-maintenance living with attractive laminate flooring (installed just five years ago) and durable vinyl, creating a bright and welcoming atmosphere from the moment you enter. Downstairs, the fully finished basement offers incredible additional living space. A fourth bedroom, a spacious family room, and a built-in bar provide the perfect setup for entertaining friends or hosting cozy movie nights. The large laundry/furnace room offers both functionality and extra storage, something this home has in abundance on every level. Recently updated in June 2025, the main 4-piece bathroom features new tile flooring, a modern vanity, and a brand-new toilet, adding fresh style and comfort to your daily routine. This home has been meticulously maintained, with numerous big-ticket updates for peace of mind, including: New roof shingles (2018) Brand-new furnace and central air conditioning (2025) New tankless water heater (2025) Culligan water softener system (2023).Step outside into your private, deep backyard oasis. Lush and green with mature trees, including your very own pear tree that promises delicious seasonal fruit.This space is perfect for relaxation or weekend BBQs with friends and family. Whether you're a first-time homebuyer, downsizer, or investor, this property offers unbeatable value, comfort, and location. Conveniently located near parks, public transit, Guelph Lake and beach, and just a short drive to a shopping plaza featuring Walmart, Home Depot, banks, and more. (id:54532)
352 Stephanie Drive
Guelph, Ontario
Beautifully updated home offering exceptional curb appeal with a neutral cream brick exterior, modern front door, concrete driveway, and double car garage. Inside, youll find a spacious layout designed for both everyday living and entertaining. The heart of the home is the chef-inspired kitchen, fully upgraded in 2024, featuring a side-by-side refrigerator and freezer, six-burner gas stove with pot filler, built-in microwave, quartz countertops and backsplash. The main floor has beautiful engineered hardwood and ceramic flooring throughout, the striking wood staircase with glass railing, also updated in 2024, sets a modern tone. Convenient main floor laundry with a gas dryer adds everyday functionality. Upstairs, retreat to the oversized primary suite complete with a walk-in closet and spacious ensuite bath. Generously sized bedrooms and bathrooms provide comfort for the whole family. The fully finished basement extends your living space with endless possibilities for a future home theatre, gym, office, or play area. Step outside to your private backyard oasis! Enjoy a stamped concrete patio, a deck with privacy wall (2023), a hydro pool, gas line for barbecue and future fire pit, and a fully fenced yard (2020). The roof was replaced in 2019, offering peace of mind for years to come. This home blends timeless charm with modern updates, truly a must see! (id:54532)
3 Perkin's Drive
Tiny, Ontario
Welcome to your dream home in the highly sought-after St. Patrick Estates! This beautifully maintained 3+1 bedroom home with a den offers the perfect blend of comfort, functionality, and style. The heart of the home features an updated kitchen with sleek stainless steel appliances, flowing seamlessly into a sunken living room adorned with custom built-in shelving, a stone floor-to-ceiling focal wall, and a cozy electric fireplace perfect for relaxing or entertaining. Enjoy the elegance of hardwood flooring throughout and the convenience of three bathrooms, including a private 4-piece ensuite off the main bedroom, which also offers a walk-out to a spacious back deck. A large laundry room provides ample storage, with separate access to the backyard from both the dining area and laundry room ideal for busy households. The partially finished basement adds even more living space, featuring a spacious bedroom, 2-piece bathroom, recreation area, closed-in storage room, and a versatile den that could be used as another bedroom or home office. The basement is ready for your finishing touch, with matching flooring already purchased and ready for installation. Outside, enjoy your own private backyard oasis, fully fenced and designed for entertaining and relaxation. It boasts a double-tiered deck, above-ground saltwater pool, fire pit, and plenty of green space. There is also a shed for extra storage, and a double car garage offering room for vehicles, tools, or hobbies. With high-speed internet and cable, this home is perfect for modern living. Located just 2 minutes from beautiful Balm Beach , park and rink within walking distance and 5 minutes to Midland for shopping, schools, and everyday conveniences, this home truly combines comfort, location, and lifestyle. Don't miss the chance to make this exceptional property your own! (id:54532)
186 Mapleside Drive
Wasaga Beach, Ontario
All brick 'Anchor' model by Zancor Homes with a separate entrance to the basement. This beautifully upgraded home features 4 bedrooms and 4 bathrooms. A floor plan that will have you impressed, with 3,311 sq ft and plenty of space for the entire family. The main floor has a separate dining room that has a sizeable butlers pantry with stone counters, backsplash, extra sink and ample cupboard space. This leads to the open concept kitchen with an abundance of natural light. The kitchen has upgraded cabinetry, stone counters, backslash and stainless steel appliance package. Main floor also includes a private 11'x11' ft den. Upstairs, the primary bedroom has two walk-in closets, a 5pc ensuite with upgraded counters. The second bedroom has its own private 3pc ensuite and a large walk-in closet. The third and fourth bedroom share a 5pc bathroom with each bedroom having walk-in closets. Laundry is also conveniently located upstairs with upgraded washer, dryer and cabinetry. If you need additional linen storage, there is also a walk-in closet in the hallway. Basement is unfinished with a walk-up separate entrance and waiting your personal touch. Walking distance to the beach, newly built park, schools and more! (id:54532)
182 Mapleside Drive
Wasaga Beach, Ontario
Upgraded two-storey home with a separate walk-up basement entrance! This 'Drift' floor plan by Zancor Homes has 3063 sq ft, 4 bedrooms and 4 bathrooms. Semi open concept footprint with each area having its own designated area. The kitchen is fully upgraded and a stainless steel appliance package. Main floor bonus, a spacious den with french doors for privacy, with a 2pc bathroom directly across. Upstairs, there are 4 bedrooms and 3 bathrooms. Enter the primary bedroom through double doors into a large 17 x 13 area with a sizeable walk-in closet and 5pc ensuite. The second bedroom has its own private 3pc ensuite with glass shower. The third and fourth bedrooms share a 5pc bathroom, with the fourth bedroom also having a walk-in closet. Laundry is also located conveniently on the second floor. Basement is unfinished with a rough-in bathroom, a separate walk-up basement entrance and lots of potential for future use! Walking distance to the beach, St. Noel Catholic school, newly opened park, medical centre and some great local amenities. (id:54532)
174 Mapleside Drive
Wasaga Beach, Ontario
Upgraded 'Anchor' model by Zancor Homes. This beautifully upgraded home features 4 bedrooms and 4 bathrooms. A floor plan that will have you impressed, with 3,311 sq ft and plenty of space for the entire family. The main floor has a separate dining room that has a sizeable butlers pantry with an upgraded built-in wall oven and microwave, stone counter, sink and ample cupboard space. This leads to the open concept kitchen with an abundance of natural light. The kitchen has upgraded stone counters, cabinetry, backsplash, an island, a stainless steel appliance package and a 30" induction cooktop. Main floor also includes a private 11'x11' ft den. Upstairs, the primary bedroom has two walk-in closets, a 5pc ensuite with upgraded counters. The second bedroom has its own private 3pc ensuite and a large walk-in closet. The third and fourth bedroom share a 5pc bathroom with each bedroom having walk-in closets. Laundry is also conveniently located upstairs with upgraded washer, dryer and cabinetry. If you need additional linen storage, there is also a walk-in closet in the hallway. Basement is unfinished and waiting your personal touch. Walking distance to the beach, newly built park, schools and more! (id:54532)

