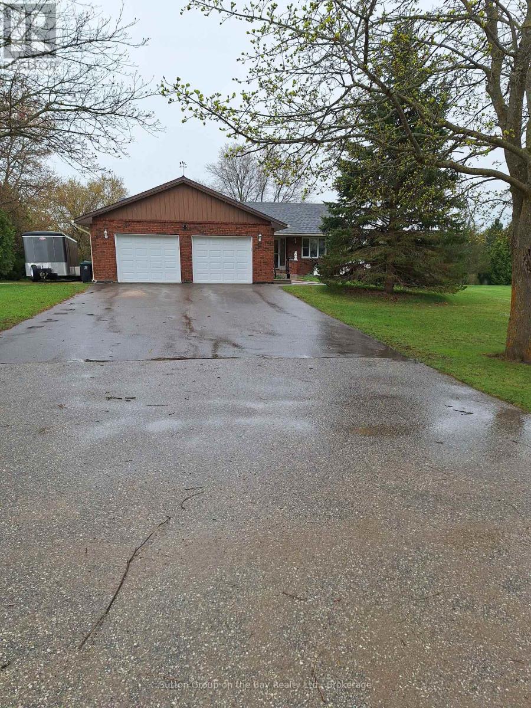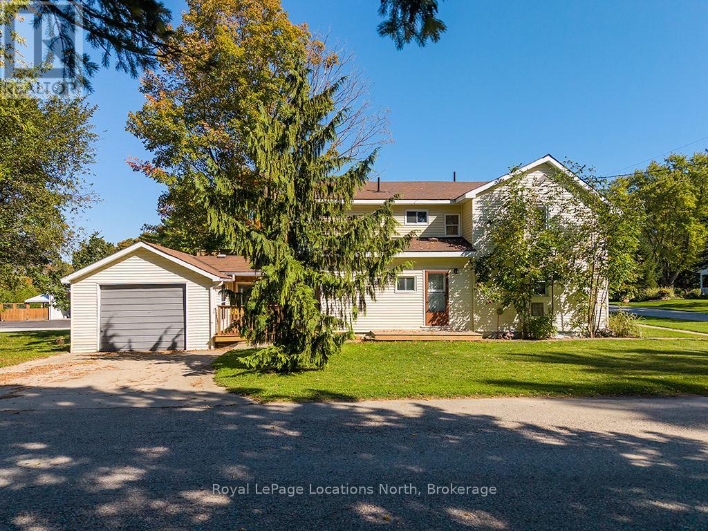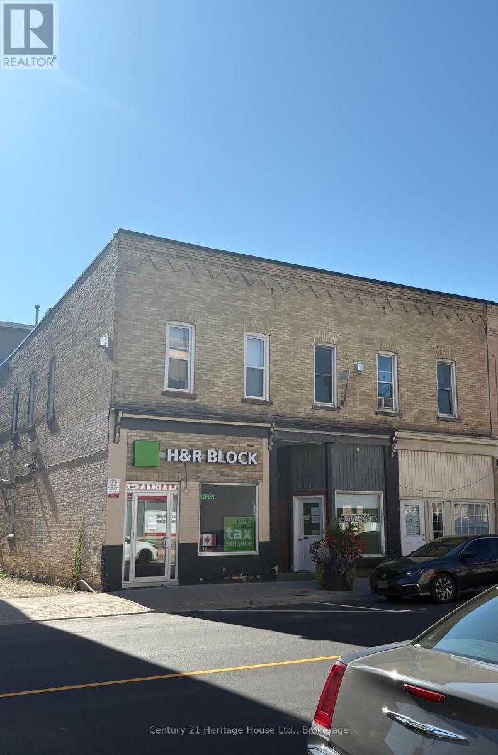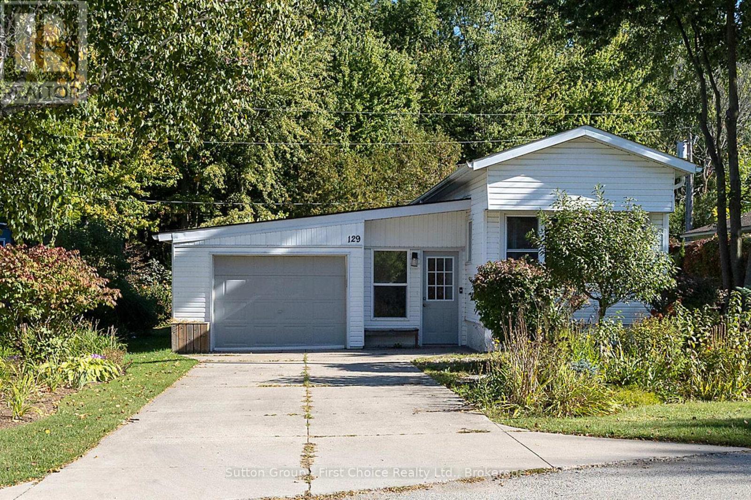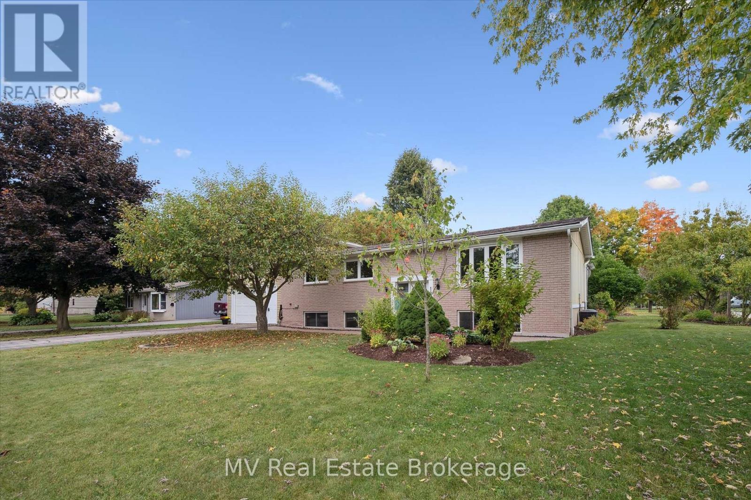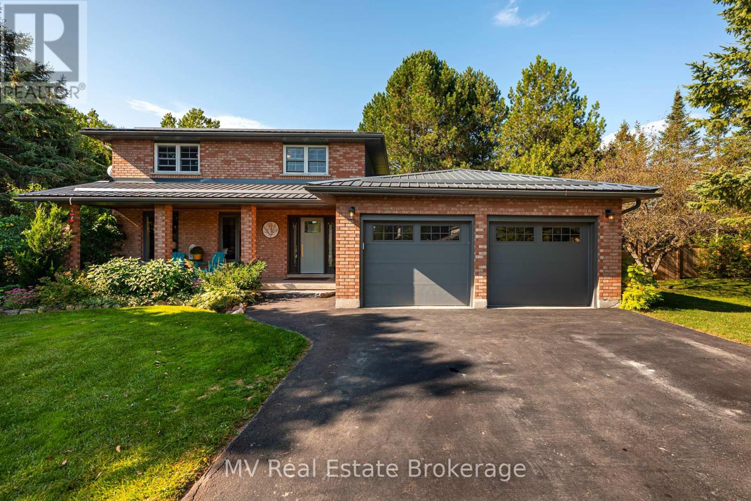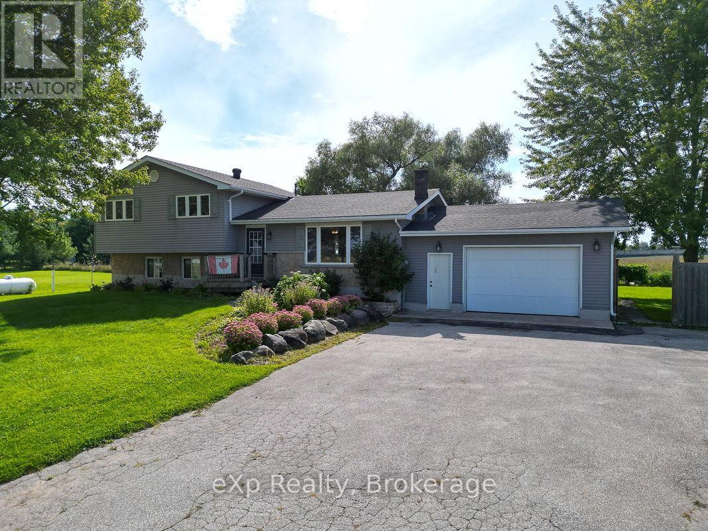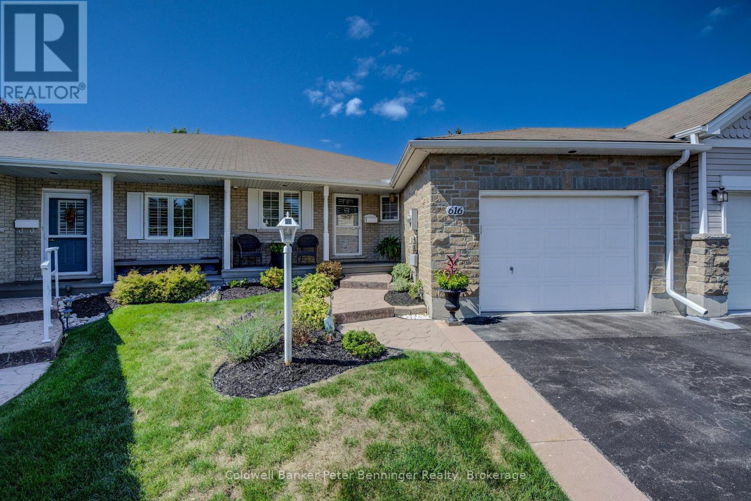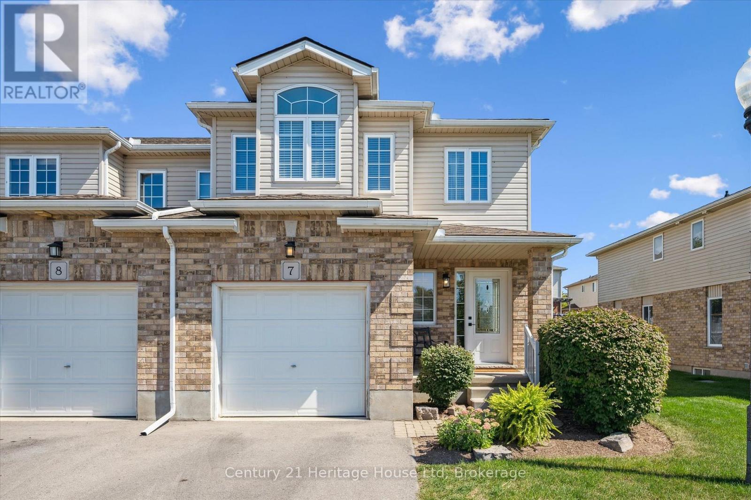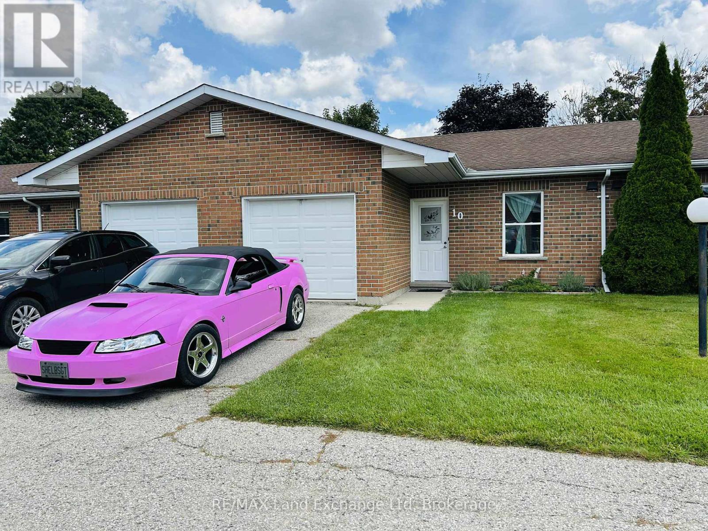20 Grant Avenue
Tiny, Ontario
Frontage is 56.70 ft plus the curve (approximately 80 feet). Open the door to a bright sun-filled, elegant custom-built and exclusive designed, year round home. Make it your vacation home with your family or to meet up with friends. 5 Bedrooms, 3 Washrooms 3121 sq.ft of Living Space. Grand space is evident as soon as you walk in. Open and spacious living room with vaulted ceiling and large windows with views of the landscape and sky. Room to accommodate your guests for entertaining in style or just spend your summer days in close proximity to beautiful Woodland Beach. After a day at the beach, return to enjoy time on your back composite deck with built-in gazebo, surrounded by nature. The large yard provides plenty of space for landscaping, perennials and all of your gardening skills. Lower level provides extra room for guests or family or in-law suite. Oversized double garage with shelving at the back provides space for summer toys. Updates include: New shingles with Skylight. New Composite Deck with Gazebo. Make Georgian Bay part of each day you spend here! One of a Kind Architectural Gem. Must See! Property Lot Size: 79.99 ft x 141.90 ft x 6.71 ft x 6.71 ft x 6.71 ft x 6.71 ft x 6.71 ft x 56.70 ft x 165.10 ft. (id:54532)
6497 6th Line
New Tecumseth, Ontario
Honey start the car! First time on the market for this Country Bungalow in 23 years.. This Immaculate All Brick Beauty with approx 2400 sq ft is situated on .94 Acre private ravine lot with wildlife at your back door. Almost all the home has hardwood flooring and open concept living. Master bedroom has a walk-out to the deck. Livingroom has propane fireplace and a out to the deck. Large shop for Poppa with 2 inside entries from house. Huge lower level with a warming woodstove and all finished for in-law potential or just entertaining. This won't last long... ** This is a linked property.** (id:54532)
140 Loucks Lane
Chatsworth, Ontario
Nestled in the heart of charming Chatsworth, this delightful home offers the perfect blend of small-town charm and access to Grey County's best lifestyle. Just 15 minutes from Owen Sound, you can enjoy the convenience of city amenities while returning to a peaceful, quiet street. Step outside and discover nearby hiking trails, including CP Rail Trail, Inglis Falls, or treat yourself at the European Bakery after a scenic walk. This 4-bedroom, 3-bathroom home is ideal for first-time buyers, set on a lovely corner lot over 200 feet deep, with mature trees providing privacy, shade, and serene ambiance. Inside, a spacious mudroom connects seamlessly to the one-car garage, making everyday living effortless. The kitchen boasts ample storage and an eat-in dining area that opens to the bright living room, featuring a large south-facing window that fills the space with natural light .A main-floor bedroom offers convenient single-level living or could serve as an inspiring home office, complemented by a four-piece bathroom and laundry room on the same level. Upstairs, the primary bedroom impresses with enough space for a king-sized bed and a cozy sitting area, complete with a 3-piece en-suite - a true bonus at this price point. Two additional bedrooms share a full four-piece bathroom, providing ample room for children or guests. A generous shed at the rear of the property is perfect for overflow storage or seasonal items, adding practicality to this already charming home. With exceptional value in a picturesque town, minutes from the best Grey County has to offer and just a short drive to Owen Sound, this property is an opportunity not to be missed. Experience the perfect balance of lifestyle, convenience, and comfort - your new chapter starts here. (id:54532)
141-145 Main Street N
Wellington North, Ontario
Solid core commercial investment property in downtown Mount Forest. 10 units, 8 residential and 2 commercial plus a small on site laundromat. On site storage. Extensively renovated. Showing good return. (id:54532)
129 Ash Street
Perth East, Ontario
Welcome to this cozy and well-situated mobile home nestled in a beautifully maintained community, backing onto a serene treed area for added privacy and tranquility. Enjoy the peace and quiet of nature with the convenience of community living.This bright and home features 2 bedrooms or use the second room as a den or office to suit your needs. The spacious family room boasts a warm fireplace, perfect for cozy evenings, and flows into a sunroom that opens onto the back deck, ideal for enjoying morning coffee or evening BBQs. (Gas BBQ included!)You'll love the abundance of natural light throughout, as well as the many newer appliances that add value and convenience. The single-car garage includes an electric lift for stair-free access, and there's also a ramp thoughtfully integrated into the living room addition, offering ease of mobility.A little TLC will go a long way to make this home truly yours. With beautiful landscaping, no rear neighbors, and all the features you need. This is a wonderful opportunity to own a comfortable home in a quiet, welcoming community. (id:54532)
103 Mcgowan Street
Centre Wellington, Ontario
Tucked into one of Elora's most welcoming neighbourhoods, just steps from the trail and minutes from the charm of downtown, this thoughtfully updated bungalow offers comfort, style, and simplicity in equal measure. Intelligent updates and timeless finishes create a space that's both functional and beautiful - from quartz countertops and custom cabinetry to hardwood floors, curated lighting, and motorized window coverings. The open-concept kitchen, dining, and living areas flow seamlessly to a private deck with retractable shades and a Hydropool hot tub - perfect for quiet mornings or relaxed evenings. The insulated garage with built-in shelving and workshop space adds versatility, while board and batten accents, upgraded bathrooms, and interlock walkways reflect the care poured into every detail. Downstairs, a fully finished basement offers even more living space, complete with a bedroom, full bathroom, gym, cozy family room with fireplace, and a sprawling rec room. Whether you're starting a new chapter or simply seeking a home that lives well in every season, this Elora gem delivers low-maintenance living with high-impact style. (id:54532)
120 Canrobert Street
Centre Wellington, Ontario
Tucked into one of Fergus's most cherished neighbourhoods, 120 CanRobert Street offers something rare: nearly half an acre of land, wrapped in the quiet charm of a tree-lined street and just steps from the Grand River, scenic trails, and the Arboretum. It's the kind of place where kids ride bikes until dusk, neighbours wave from porches, and weekend walks turn into spontaneous adventures. This home was made for growing families - with five bedrooms, two full bathrooms, and a layout that adapts to every chapter of life. The custom addition above the garage is a game-changer: imagine a sunlit playroom, a teen hangout, a tucked-away office, or even a future primary suite with ensuite potential. Whatever your family needs, there's room to dream. Inside, natural light pours through generous windows, highlighting thoughtful upgrades and a welcoming flow. Outside, the expansive yard opens up endless possibilities from hosting summer BBQs on the large composite deck to building a future shop, adding a second driveway, or simply letting the kids run free. It's a canvas for your family's next adventure. Whether you're planting a garden, teaching your kids to ride bikes, or walking to downtown Fergus for ice cream, this home offers the best of both worlds: the space and serenity of country living, with the heart and convenience of town life. (id:54532)
4 Sargent Boulevard
Centre Wellington, Ontario
Welcome to 4 Sargent Blvd - Where Country Chic Meets Everyday Family Living. Tucked into one of Belwood's most sought-after family-friendly neighbourhoods, this beautifully updated home offers the perfect blend of modern comfort and relaxed village charm. With a spacious layout, double car garage, and a backyard designed for year-round enjoyment, it's the kind of place where kids roam freely, neighbours wave from the porch, and life moves at a gentler pace. Step inside to find a thoughtfully renovated interior featuring engineered hardwood floors, a stylish kitchen makeover (2020) with sleek grey cabinetry and quartz counters, and updated bathrooms throughout. Upstairs, three generous bedrooms and cozy new carpeting (2019) provide space for everyone to unwind. The home's layout is ideal for growing families, with a warm, welcoming living room, a wood-burning fireplace, and plenty of natural light. Outside, the magic continues. The private and fenced backyard is a true retreat - perfect for summer BBQs on the extended deck, morning coffee on the front porch, or watching the kids explore under the shade of mature trees. With a steel roof (2019), heat pump (2023), and updated windows and doors, this home offers peace of mind and energy efficiency too. Located just minutes from the waterfront, trails, and top-rated schools with the school bus stop just a short stroll away - this is more than a home. Its a lifestyle. Whether you're upsizing or planting roots in the country, 4 Sargent Blvd checks all the boxes: space, style, community, and comfort. (id:54532)
3595 Bruce Road 3
Saugeen Shores, Ontario
This delightful property in the Bruce County countryside just north of Paisley is a wonderful choice for a family seeking rural living. With almost two acres there's tons of space for play, gardening, and even small animals.The 4 bedroom home is bright and inviting with a soft colour palette and generous rooms. In the living room, a large picture window overlooks the front lawn. The open dining area and kitchen feature a patio door to the deck and an over-the-sink window with views of neighbouring fields. On the upper level are three light-filled bedrooms; the primary bedroom has private access to the five piece bath. On the lower level, with a door to the outside, sits a spacious family room perfect for games, movies, hobbies and more. There is even a convenient three piece bath. The basement level includes the fourth bedroom as well as laundry and an open area with a variety of potential uses. An attached garage provides space for vehicles and storage while a large, multi-windowed addition at the back of the house, currently used for firewood storage, invites any number of possibilities. In the back yard a shed houses lawn equipment and next to it rests a fully functioning hen house. This adaptable property and attractive, well-maintained home offer a valuable opportunity for anyone looking to shape a country future. (id:54532)
616 Spinnaker Crescent
Waterloo, Ontario
*** PUBLIC OPEN HOUSE - SUNDAY OCTOBER 5TH - 2PM TILL 4PM *** A Bungalow That Feels Like Home from the Moment You Arrive Welcome to 616 Spinnaker Crescent, Waterloo a charming freehold bungalow townhome tucked onto a quiet crescent, where convenience and comfort meet. Just minutes from shopping, restaurants, parks, trails, schools, and transit, this home offers the best of Waterloo living.Even though its technically an interior unit, youll love the light. With windows on three sides, this home feels open and airy not closed in. Step out back to enjoy a pie-shaped lot with a built-in sprinkler system and a spacious composite deck (2023) thats perfect for morning coffee or evening barbecues.Inside, the open-concept design makes daily life flow with ease. The kitchen has plenty of storage and counter space, and it overlooks the dining and living areas. Natural light pours in through the large patio doors topped by a beautiful transom window, while the hardwood floors and cozy gas fireplace make the living room inviting year-round. (id:54532)
7 - 20 Shackleton Drive
Guelph, Ontario
Welcome to this beautifully designed 3-bedroom, 2.5-bathroom condo townhouse that combines comfort, style, and convenience in one perfect package. Located in a sought-after family-friendly neighborhood, this home is just steps from parks, schools, and public transit, offering everything you need right at your doorstep. Step inside to discover a bright and spacious main floor featuring a large open-concept kitchen and dining area perfect for entertaining. The kitchen boasts a generous island, ideal for meal prep and gathering with family and friends. The main floor bathroom has been tastefully updated with modern finishes, adding a fresh touch to this elegant home. Upstairs, you'll find three well-appointed bedrooms, including a spacious primary suite complete with a walk-in closet and a private ensuite bath. An open office space on the second level offers a comfortable and inspiring spot to work or study from home. The convenience of second-floor laundry adds ease to your daily routine. Enjoy outdoor living with a private back deck and a fully fenced yard, offering peace and privacy for relaxing or entertaining. The attached garage provides direct access into the home and also leads to a large, unspoiled basement ready for your personal touch .This home is thoughtfully laid out with stylish décor, quality finishes, and a functional floor plan perfect for modern living. Don't miss this fantastic opportunity to own a move-in-ready home in a prime location! (id:54532)
10 - 1028 Ann Street
Howick, Ontario
Discover the charm of this spacious two-bedroom condo, thoughtfully designed on one floor for comfortable living. Featuring a lovely outdoor space, this property is perfect for those looking to enjoy the fresh air in a serene setting. Nestled on a quiet street, this condo serves as an ideal retirement home or starter house, particularly appealing for snowbirds seeking a peaceful retreat. The condo fee includes lawn care and snow removal, allowing you to embrace a low-maintenance lifestyle. Inside, you'll appreciate the open-concept layout that seamlessly connects the living, dining, and kitchen areas, creating an inviting atmosphere for both relaxation and entertaining. The attached garage adds convenience and extra storage space. Comfort is assured year-round with an electric heat pump equipped with air conditioning. Don't miss the chance to make this delightful condo your new home, schedule a viewing today! (id:54532)


