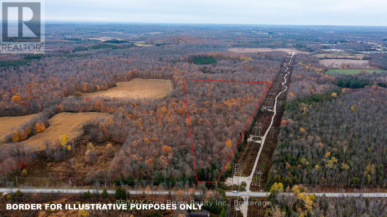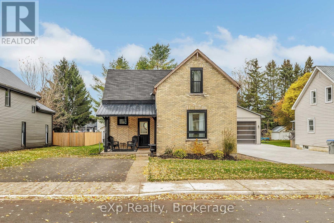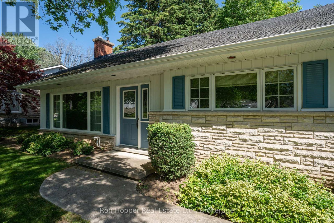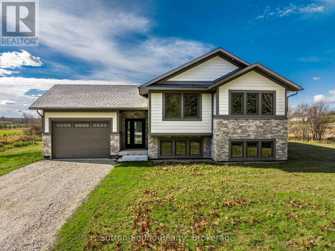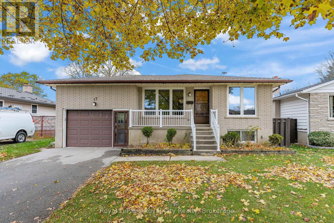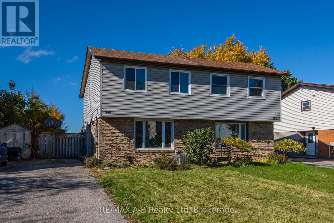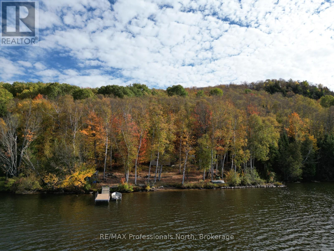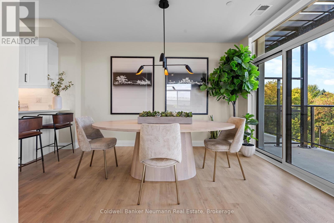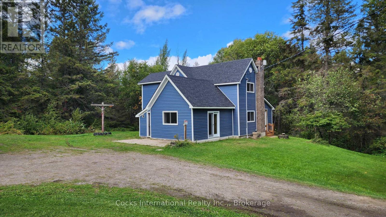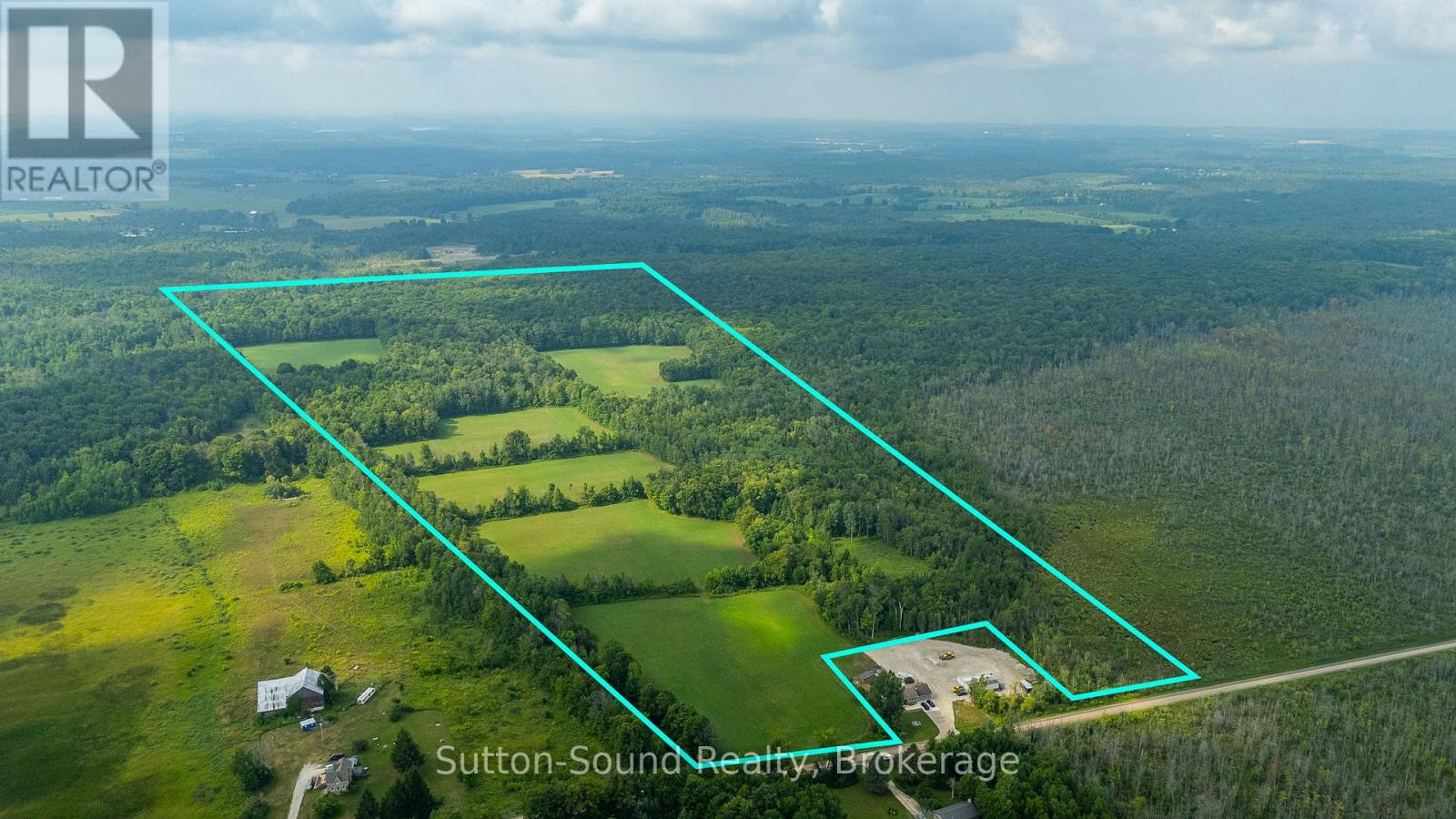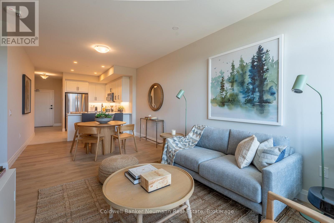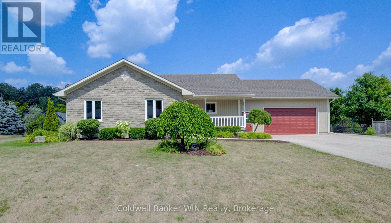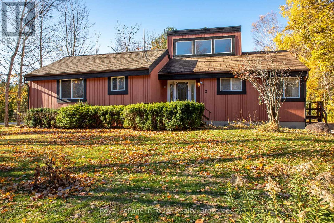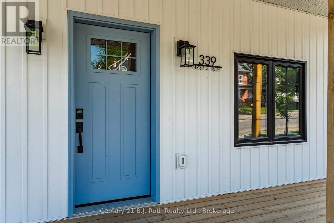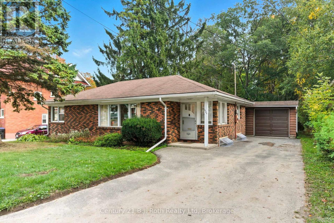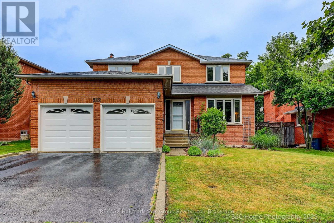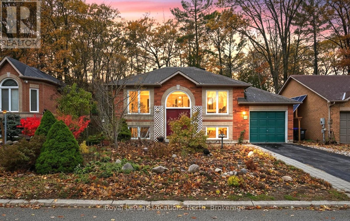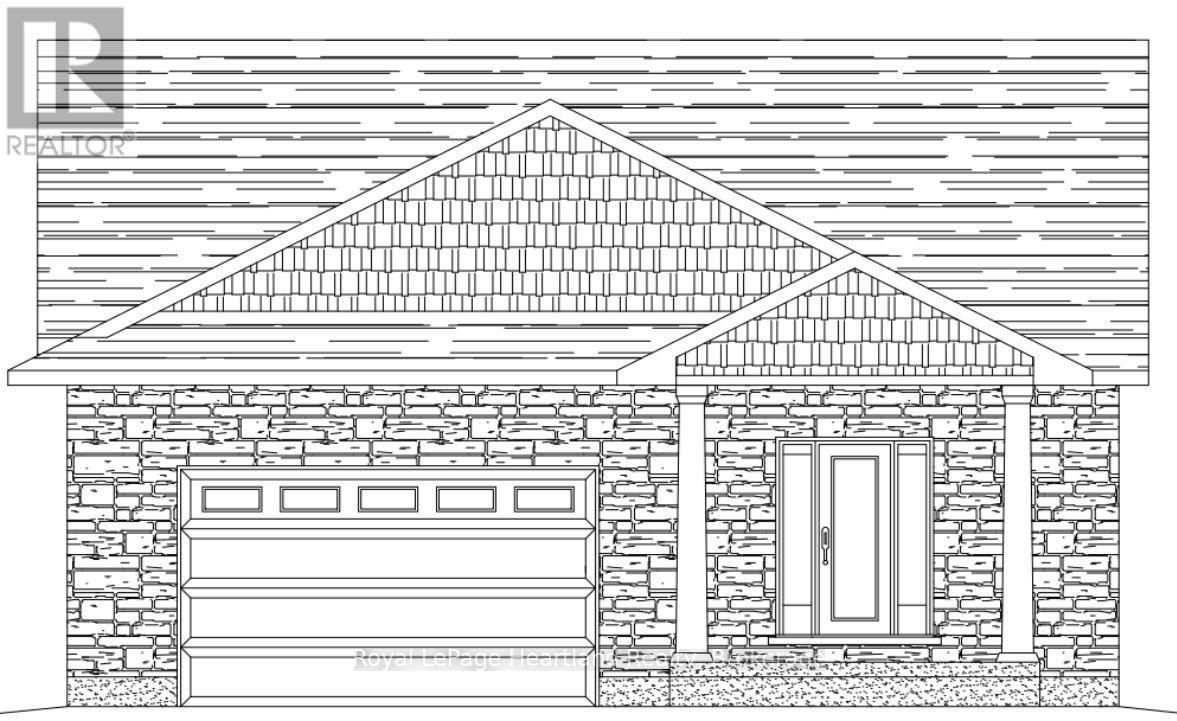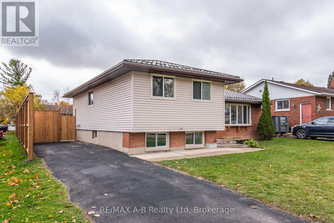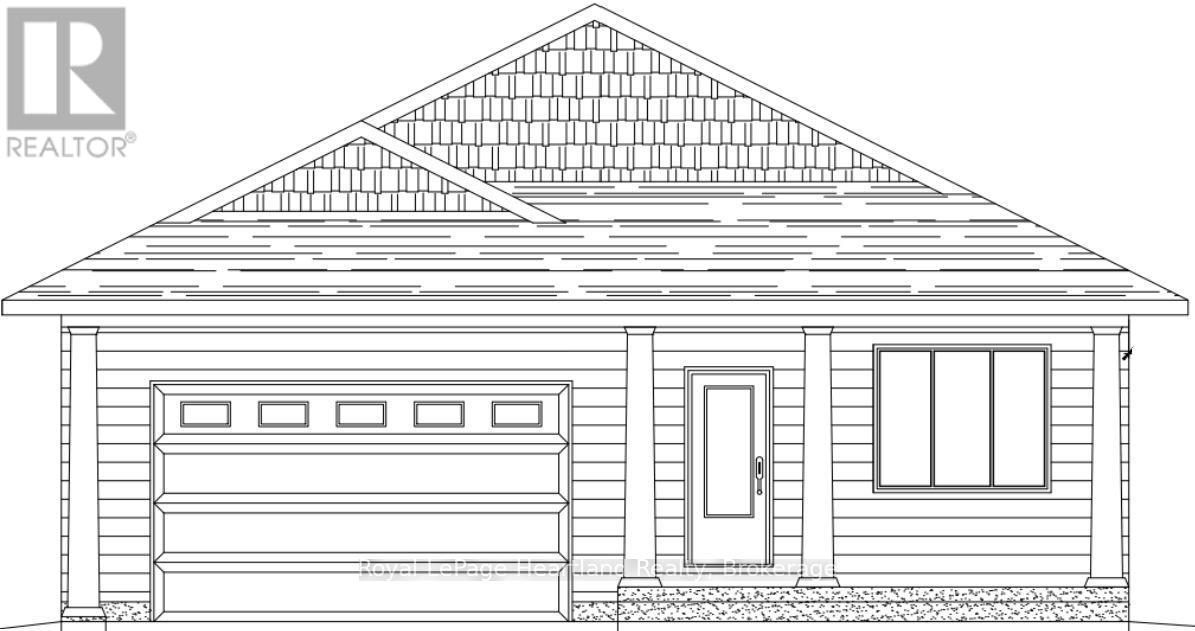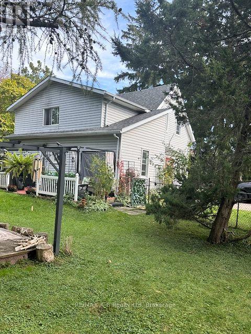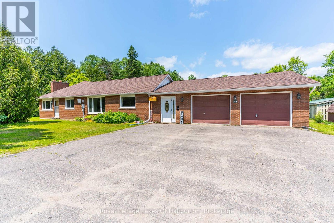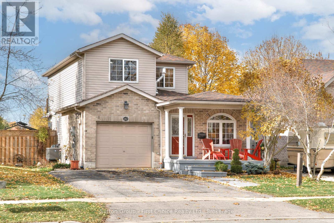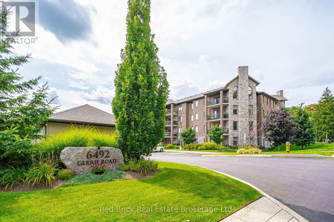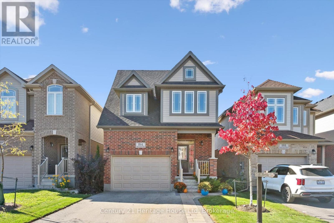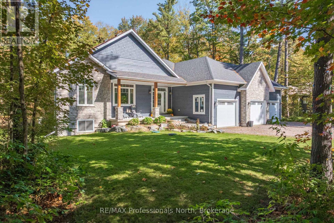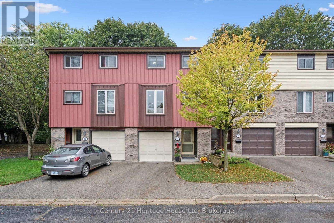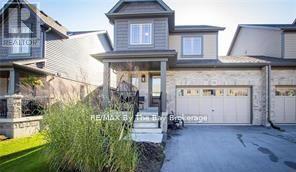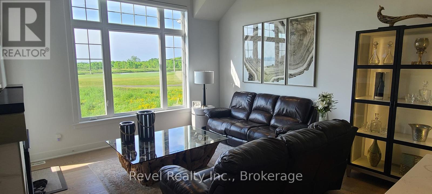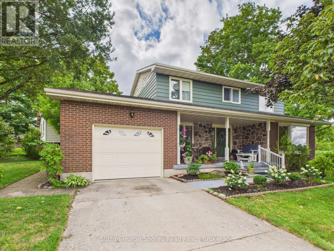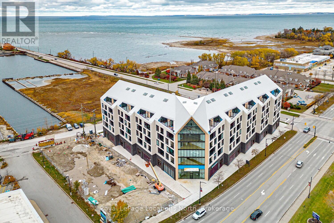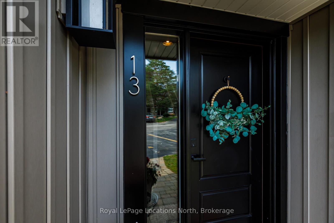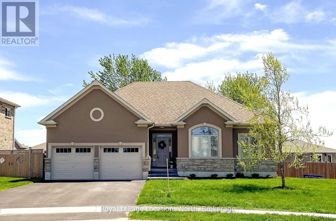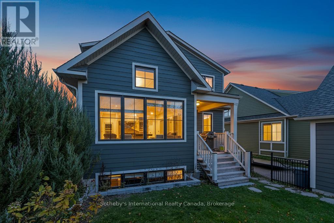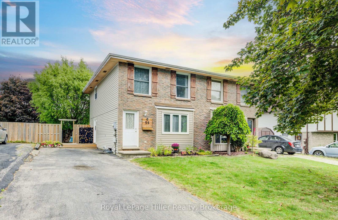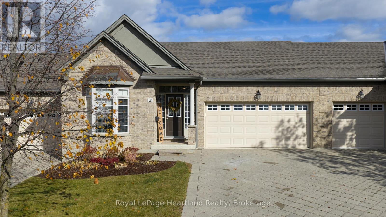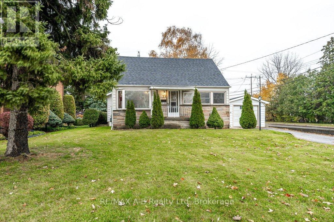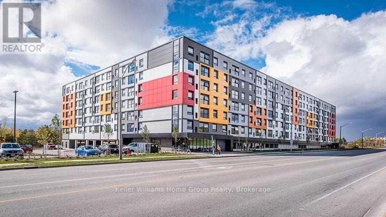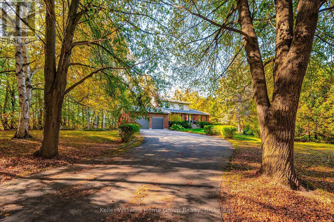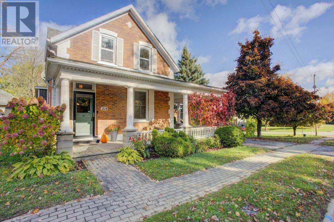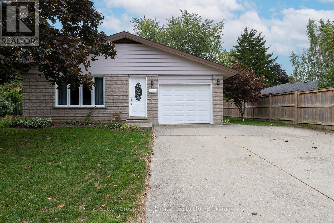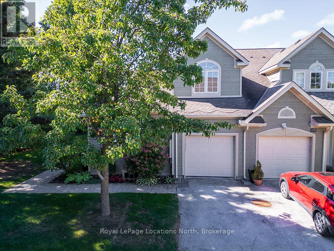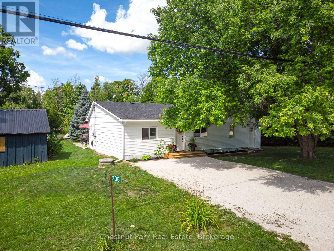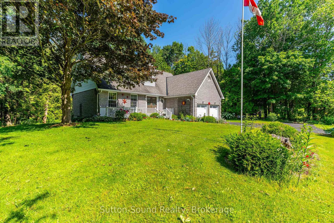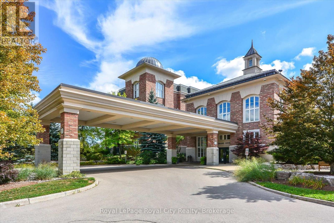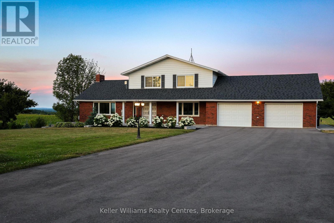0 Story Book Park Acres E
Meaford, Ontario
Beautiful 21.8 acre property close to Owen Sound on Story Book Park Road. A bush lot with potential for logging and making maple syrup. Different areas for potential building sites. Near the back of the lot is a lovley wooded area in which to build your forever home. (id:54532)
272 Princess Street
Huron East, Ontario
Welcome to this charming and fully renovated brick family home in the heart of Brussels. Fresh, bright, and thoughtfully designed for comfort and everyday living, this home combines modern style with timeless character. COMPLETELY RENOVATED FROM TOP TO BOTTOM, it features all-newelectrical and plumbing systems (2021), updated ductwork with added vents upstairs, and new insulation in key areas, including spray foam around thefoundation and in the attic (2021). The main floor has been completely gutted and rebuilt with new joists, leveled subfloors, and new flooring throughout the kitchen, bathroom (2025), entryway, and living room (2021). The spacious eat-in kitchen showcases brand-new cabinetry, stainless steelappliances, and quality finishes, with a large island that's perfect for cooking and gathering (2021). A new patio door leads to the newly built deck (2025) with apoured foundation around the kitchen addition (2021), ideal for entertaining, summer BBQs, or relaxed evenings outdoors. Also on the main level, you'llfind a convenient bathroom with laundry, a versatile family room or formal dining area, and a cozy living room filled with natural light and plentyof pot lights to keep things bright and welcoming. Following the renovated stairs (2025), you'll be met with two comfortable bedrooms and an updated bathroom (2021) (with plumbing readyfor a future shower if desired), plus additional storage to suit a growing family's needs. Step outside to a large private backyard featuring a shedand firepit area-a perfect retreat for relaxation and play. The home's exterior has been refreshed with all the windows being replaced (2021), a new black frontdoor and awning, and repointed brickwork completed in (2023), giving it stylish curb appeal that complements its modern interior. Located in afriendly small-town community close to schools, parks, and amenities, this move-in-ready home offers a perfect blend of character, function, and value. (id:54532)
1087 Stephenson 2 Road W
Huntsville, Ontario
Your Muskoka Acreage Awaits - 20+ Acres Between Bracebridge and Huntsville. Discover the perfect blend of privacy and potential with this exceptional 20+ acre property ideally situated between Bracebridge and Huntsville. With 633 feet of frontage on a year-round municipal road, this parcel offers easy access in all seasons and endless opportunities to bring your vision to life. A driveway is already in place, and the lot has been partially cleared, providing a great start toward your future building site. Whether you're dreaming of a secluded Muskoka retreat, a hobby farm, or exploring development potential, this property offers the space and versatility to make it happen. .Enjoy the peace and tranquility of nature while being conveniently located just minutes from the amenities, shops, and recreation of both Bracebridge and Huntsville. (id:54532)
345 6th Avenue E
Owen Sound, Ontario
Welcome to your next home, tucked away in one of the most sought-after neighbourhoods on the Eastside! This warm and inviting 3-bedroom backsplit offers a perfect blend of comfort, functionality, and location. Step inside and you'll find a bright, airy living room that's ideal for relaxing or entertaining. The Exquisite wood-designed kitchen offers ample cabinetry and plenty of space for cooking and casual dining, making it the true heart of the home. A convenient 2-piece powder room adds extra ease for guests and daily living. The second level features a 4-piece bathroom and two standard-sized bedrooms, along with a spacious primary bedroom complete with its private 3-piece ensuite and laundry. Downstairs, the basement offers additional living space, featuring a family room with a gas fireplace, a den, and an extra bedroom that is perfect for guests or a home office. It also includes a workshop with direct access to the outdoors. Outside, enjoy the benefit of an attached single-car garage and a nicely sized yard. Whether you're enjoying the quiet cul-de-sac or a walk through nearby Harrison Park or taking advantage of the great Eastside amenities, this location has it all. (id:54532)
397600 10 Concession
Meaford, Ontario
Brand New Home Ready for Move-In! Located just minutes from Owen Sound's hospital and east side amenities, this newly built home offers the perfect blend of country serenity and modern convenience. Set on a paved road and surrounded by picturesque farmland, you'll enjoy peace and quiet while staying close to everything you need.Inside, the bright and spacious open-concept design features 3 bedrooms and 2 full bathrooms, ideal for families or those looking for single-level living. The unfinished basement offers plenty of potential for additional bedrooms, a recreation area, or extra storage.Comfort is ensured year-round with a forced air propane furnace and central air conditioning. Don't miss your chance to own a quality new build in a beautiful rural setting-at an affordable price! (id:54532)
17 Muskoka Drive
Guelph, Ontario
This solid bungalow is full of potential! With good bones, plenty of living space, a walk-out basement and a large yard, it's the perfect canvas to make your own. The bright basement offers direct access from the side yard, back yard and the garage - ideal for an in-law suite or an income-generating apartment. On the main floor, you'll find a spacious living room, dining area and kitchen, that flow together beautifully. The main bathroom is generous in size as are the three bedrooms featuring charming hardwood flooring. Relax on the front porch (13' x 3') or watch the kids play in the partially fenced backyard. There's plenty of storage too - with a shed for your tools and an oversized single garage (20' x 13'). Located in a family friendly neighbourhood with quick access to the shopping and amenities on Eramosa Road and great schools and parks. Some of the windows have been updated, the heat pump was new in 2024 and the roof was re-shingled in 2023. This home is ready for your vision - don't miss this opportunity to create something special! (id:54532)
58 Rea Drive
Centre Wellington, Ontario
Stunning Keating Built 2 Storey home with lots of upgrades - you don't want to miss this one with over 3100sq ft of living space all finished by the builder. The main floor is bright and spacious open concept with gleaming hardwood flooring, living room with a feature gas fireplace and large windows, dining area with patio doors out to the composite deck over looking farmland, amazing custom kitchen with large centre island, quartz counter tops and backsplash, stainless appliances, there is a good sized mudroom off the kitchen with a walk in pantry, walk in closet, a built in bench and storage cabinetry, entrance into the 2 car garage. On the main floor you will also find a 2 piece washroom and a large home office/guest bedroom. Head up the hardwood staircase to the upper level where you will find hardwood flooring throughout all bedrooms and hallways, a large primary bedroom, with a walk in closet and a hugh brigh nicely upgraded 5 piece ensuite with in floor heat. There are 2 more good sized bedrooms, a 4 piece main bathroom and a large well equipped laundry room. The finished walkout basement is an amazing space to relax and entertain, with its large rec room, 3 piece bathroom, guest bedroom and fitness studeio. The walkout from the basement leads out to a concrete patio and the amazing backyard with a large storage shed and open view of the farmland in behind. (id:54532)
568 Devon Street
Stratford, Ontario
Great Opportunity - 3-Bedroom, 2-Bath Home in Prime Stratford Location! Spacious 3-bedroom, 2-bath home with partially finished basement and walkout from the kitchen to a covered patio and fenced backyard. The bright living room features a large window that fills the space with natural sunlight. The kitchen offers plenty of cabinets, and appliances are included .Located in a fantastic area, within walking distance to shopping malls, banks, schools, parks, a private golf course, and the Stratford Festival Theatre. Roof was installed in 2021. This home needs some updating, but it has tons of potential and is perfect for those who want to add their own finishing touches and make it their own. Priced to sell-don't miss this opportunity! Some of the photos are AI staged. (id:54532)
Pt Lt 12-13 Con 2 Baptiste Lake Wao
Hastings Highlands, Ontario
Escape to your very own peaceful off-grid retreat on 50 acres of pristine wilderness with approximately 3,700 feet of frontage on Redmond Bay, part of the stunning Baptiste Lake. This 400 sq. ft. open-concept cabin, built in 1998, offers the perfect mix of rustic charm and modern off-grid functionality with spray foam insulation, pine finishes started, a wood stove, and a new solar panel system powering pot lights and fridge. Enjoy breathtaking north-west sunsets and enjoy privacy like nowhere else. Explore trails that wind through hardwood bush and rolling hills, perfect for hiking, wildlife watching, or just soaking in the serenity. Accessible by boat only-just park at the nearby launch and enjoy a 5-minute ride across Redmond Bay-this property is ideal as a hunting cabin, off-grid getaway, or nature lover's paradise. Fish from the bay, relax in solitude, and embrace the peace of total seclusion. The property even includes an outhouse for bathroom needs while you fully disconnect from city life. Whether you're looking for a quiet sanctuary or an adventurous retreat, this Redmond Bay cabin offers unparalleled privacy, incredible views, and endless opportunity to explore and enjoy nature at its finest. *Water Access Only* (id:54532)
209 - 1882 Gordon Street
Guelph, Ontario
Welcome to this brand-new 2-bedroom, 2-bathroom condo offering 1,465 sq ft of stylish, well-planned living space. Located in Tricars newest building, Gordon Square 3, in the heart of Guelphs desirable south end, this suite blends comfort, function, and luxury. The bright, open-concept living and dining area is perfect for both relaxing and entertaining, with a 55 sq. ft. balcony right off the living room for morning coffee or evening unwinding. The modern kitchen is equipped with premium finishes and stainless steel appliances, while the spacious primary bedroom features access to the 215 sq ft private terrace a perfect retreat.Residents have access to first-class amenities including a fitness centre, golf simulator, residents lounge and secure underground parking.Move in now! (id:54532)
96 Pickerel & Jack Lake Road
Armour, Ontario
Escape to your own country retreat with this private 33+ acre farm / residential property, just minutes from downtown Burks Falls and Hwy 11. Surrounded by nature yet close to every convenience, this updated 1.5-storey home blends timeless charm with modern comfort. Inside, you'll find a custom country kitchen, main floor laundry, a spacious primary bedroom, full bath, open-concept living room, mudroom, and a cozy bonus family/sitting room. Upstairs offers two additional bedrooms, plus an office overlooking the backyard, making it ideal for families or those seeking a lifestyle property. Recent updates add peace of mind: shingles (2022), vinyl siding (2022), oil forced-air furnace (2022), and owned hot water tank (2020). Outdoors, the opportunities are endless. A classic barn with insulated workshop space is perfect for hobbies, storage, or farm use, while the acreage invites recreation, hobby farming, or simply enjoying the privacy. Nearby Richard Thomas Park, located at Thompson Rapids on the Magnetawan River, offers swimming, relaxation, and adventure just minutes away. Whether you're dreaming of hobby farming, outdoor fun, or a private country lifestyle, this property has it all. Schedule your private showing today! (id:54532)
Pt Lt 35-36 Centre Diagonal Road
South Bruce Peninsula, Ontario
93 Acres located at the base of the Bruce Peninsula, Just outside of Hepworth and ideally situated between Wiarton, Sauble Beach and Owen Sound, this property offers a prime mix of farmland and natural woodland. Approximately 30 acres are workable, divided into six separate fields, providing excellent opportunity for crops, hay, or pasture. The balance of the land is a healthy mix of bush, ideal for trails, recreation, and enjoying the peace and privacy of rural life. A Hunter's paradise, offering top notch deer hunting year after year. This versatile property is well-suited for farmers, investors, or those looking to establish a country retreat in a central location close to town amenities and the shores of Georgian Bay and Lake Huron. With good road access along Centre Diagonal Road, the land offers both practicality and potential in the heart of Grey-Bruce. (id:54532)
208 - 1882 Gordon Street
Guelph, Ontario
Welcome to this brand-new 1-bedroom, 1-bathroom condo offering 795 sq ft of stylish, well-planned living space. Located in Tricar's newest building, Gordon Square 3, in the heart of Guelph's desirable south end, this suite blends comfort, function, and luxury. The bright, open-concept living and dining area is perfect for both relaxing and entertaining, with a 55 sq ft terrace right off the living room, ideal for morning coffee or evening unwinding. The modern kitchen is equipped with premium finishes and stainless steel appliances, while the spacious primary bedroom provides a comfortable retreat. Enjoy the convenience of a dedicated side-by-side laundry room and the beauty of east-facing views that fill the space with morning light. Residents have access to first-class amenities including a fitness centre, golf simulator, residents' lounge, and secure underground parking. Move in this Fall! (id:54532)
22 Regency Drive
Minto, Ontario
Just minutes from Mount Forest and Harriston, this stunning 3+1 bedroom, 3-bath bungalow offers the perfect blend of rural charm and modern convenience. The open-concept main floor features a bright living room, kitchen, and dining area, with the dining room offering a seamless walkout to the back deck ideal for BBQs and entertaining. The large custom kitchen features a walk in pantry as well as a very large island perfect for morning breakfast on the go, entertaining or cooking/baking. Hardwood and tile floors run throughout the main level, adding warmth and elegance. The main floor also includes a spacious laundry room and a newly created mudroom off the garage for added functionality. The primary bedroom boasts a walk-in closet and a private ensuite, while two additional bedrooms and a full bathroom provide space for family or guests. The finished basement expands your living space with a large 4th bedroom, a 3rd bathroom, and an oversized family room that could easily be divided into an extra bedroom, bar area, or gym. A dedicated storage room and an organized utility room keep everything in its place. Outside, the beautifully landscaped backyard offers a deck, a sitting area, and a shed, all on a generous half-acre lot perfect for play, gardening, or relaxing in your own private oasis. This estate-style home delivers all the luxuries of a country subdivision without the million-dollar price tag. This cost friendly luxury home has everything you want along with the price you desire! (id:54532)
2 Coppercliff Crescent
Tiny, Ontario
3 Bedroom, 1419 sq. ft. Year Round Home/Cottage situated on a mature lot offering municipal water, access to Georgian Bay, an interconnected trail system, minutes to Awenda Prov. Park, a sunken living room with fireplace and walkout to deck, separate dining room, 4 pc bath, galley kitchen, large foyer, quiet location forced air gas heat, & central air. (id:54532)
339 First Street
Midland, Ontario
Chic Downtown Midland Retreat, located in Beautiful Georgian Bay. Fully Renovated, Zoned Commercial/Residential. Welcome to a home that truly checks all the boxes for modern living and prime location. Take a stroll to Midlands vibrant downtown core, cafés, boutiques, restaurants, waterfront and Marina. You'll be living in the heart of it all while enjoying the peace and charm of this home. Fully renovated 2-bedroom, 2-bathroom with a finished basement gem offers the perfect blend of barn-house charm and urban sophistication. 1,000 + sq.ft. of beautifully designed space. Stylish & Smart Living. Step inside to discover 9-foot ceilings, sleek black-framed windows, and a stunning exposed brick feature wall that anchors the home with warmth and character. Black barn doors and modern black hardware throughout the kitchen and baths complete the Barnhouse aesthetic. Bright, Airy, & Inviting. Natural light fills the open-concept living and dining area, creating a vibrant atmosphere that feels as good as it looks. Whether you're enjoying a quiet morning or hosting friends this summer, the layout is both functional and stylish. The main-floor laundry and all-new appliances add even more everyday convenience. Finished Basement for a home office, media room or great play-room. Turn your 115 ft deep backyard to a summer retreat. This home offers exceptional flexibility for professionals, young family or entrepreneurs looking to live and work in one dynamic space. (id:54532)
639 Yonge Street
Midland, Ontario
Charming Brick Bungalow in the Heart of Midland. This solid all-brick bungalow offers a warm and welcoming place to call home, perfect for first-time buyers, downsizers, or retirees. Featuring 2 comfortable bedrooms and a spacious layout, the home includes a generous living room, a dedicated dining area, and a beautifully updated kitchen with new cabinetry, counters, and flooring, as well as newer appliances. The recently renovated 4-piece bathroom adds a fresh, modern touch, and nearly all windows have been replaced in 2024, with another on order for the foyer. The front window was updated in 2014, providing a bright and cheerful atmosphere. Step outside to enjoy a partially fenced, private backyard with convenient access from the back entrance ideal for relaxing or entertaining. A detached 12' x 24' garage adds practical storage or workshop space. Located just a short walk from downtown Midland, you'll have easy access to local shops, restaurants, cafes, and year-round community events. Plus, Little Lake Park is just behind the property, offering green space and recreational opportunities right in your backyard. Additional features include: Forced air gas furnace (2008) Central air conditioning (2006) Hot water tank (2022) 200 amp breaker electrical service. Laundry located in the unfinished basement. Shingles replaced in 2009. A comfortable and well-maintained home in a prime location this property is move-in ready and full of potential. Wood fireplace needs a chimney and possibly something else. New basement windows and front corner window on main floor will be installed. Some photos are virtually staged. (id:54532)
262 Savage Road
Newmarket, Ontario
South Newmarket Stunner! 262 Savage Road in Newmarket, quick closing date possible, is a bright and beautifully maintained 4-bedroom, 4-bathroom home in the highly sought-after South Newmarket community. Step into the grand foyer with a stunning staircase that sets the tone for the elegance throughout. The main floor features a spacious den/office, a formal dining room, and a large eat-in kitchen overlooking the private, fenced backyard with a patio perfect for entertaining. Relax in the inviting family room with a cozy fireplace. This versatile home also offers a second kitchen, ideal for in-laws or extended family with hook up for electric & gas stove & set up for 2nd fireplace. The double-car garage provides inside access to the basement, laundry room, and side yard, while the large driveway accommodates up to 4 additional vehicles. Recent updates include shingles (2022), central vac (2023), furnace (2021), windows (2015/2016), and garage doors (2017) Front door (2021). Located just minutes from Newmarket's vibrant Main Street with its shops, restaurants, Yonge Street transit, top-rated schools, and the scenic Tom Taylor Trail, this home offers both comfort and convenience. (id:54532)
12 Brillinger Drive
Wasaga Beach, Ontario
Welcome to this charming and well-cared-for two-bedroom raised bungalow located on a quiet street in beautiful Wasaga Beach. Backing onto peaceful Crown Land, this home offers the perfect balance of privacy and convenience, just a short walk to local amenities and minutes from the sandy shores of the beach.Freshly painted and nicely maintained, the home features a bright and inviting main floor with an open-concept living area ideal for relaxing or entertaining. The finished basement provides additional living space, perfect for a family room, guest area, or home office.Step outside to a private backyard surrounded by nature-an ideal setting to unwind and enjoy the tranquility of your surroundings. The property is low maintenance, allowing you more time to appreciate everything this desirable area has to offer.This lovely bungalow is move-in ready and perfectly suited for year-round living, a weekend retreat, or an investment property. Experience the charm of Wasaga Beach living with comfort, privacy, and convenience all in one place. ** This is a linked property.** (id:54532)
475 Woodridge Drive
Goderich, Ontario
Introducing the Driftwood model at COAST Goderich in beautiful Goderich, Ontario-designed for those who seek a refined lakeside lifestyle with modern comfort. This model features over $35,000 worth of upgrades, including extended patio door height, broom finished concrete drive, and ceiling high cabinets. This thoughtfully crafted home features expansive open-concept living spaces, enhanced by standard features like 9-foot ceilings on the main floor, luxury vinyl plank flooring, and sleek quartz countertops in the kitchen and bathrooms-all hallmarks of the COAST design ethos. The Driftwood offers versatile bedroom configurations to suit families, right-sizers or guests, and a garage sized to accommodate your lifestyle needs-whether it's for bikes, tools, or beach gear. With locally trusted builder Heykoop Construction at the helm, you'll enjoy high-quality construction, attention to detail and peace of mind backed by a 7-year warranty courtesy of the builder's commitment to excellence. Positioned within a vibrant community just a stone's throw from the shoreline of Lake Huron and the scenic G2G (Goderich-to-Guelph) trail system, Driftwood at COAST offers both serenity and connection-sunset views, lake breezes and a neighbourhood built to last. Come discover your new home at COAST Goderich-the perfect blend of coastal living, craftsmanship, and comfort. (id:54532)
149 Norfolk Street
Stratford, Ontario
Just Completed Renovation by a Renowned Stratford Construction Company! Step into this beautifully updated 3-bedroom, 2-bathroom home showcasing exceptional craftsmanship and modern design throughout. The stylish, contemporary kitchen features sleek finishes and brand-new cabinetry with quartz countertops and island flowing seamlessly into the bright and spacious living room with abundant natural light , dining room offers walk-out to a patio and large, fully fenced backyard - perfect for relaxing, entertaining or just enjoying the outdoors. Enjoy multiple living spaces-the spacious family/rec room offers plenty of natural light and a cozy fireplace, creating a warm and inviting relaxation space. A convenient laundry room is located just off the rec room, offering privacy and practicality. Major updates ensure peace of mind are : Metal roof on both the home and the large storage shed, updated furnace, roof, central air, and windows, new kitchen, flooring, and bathrooms. Every inch of this home showcases impeccable workmanship and modern style and appeal. Truly a pleasure to view-and an absolute comfort to live in.. Make a appointment to view it today. Some pictures are AI staged. (id:54532)
479 Woodridge Drive
Goderich, Ontario
Presenting a new 1465 sq ft bungalow that blends modern comfort with the charm of Goderich's waterfront lifestyle. The Huron is a thoughtfully designed home featuring two spacious bedrooms, two pristine bathrooms, and attached garage for your convenience. This model features over $25,000 worth of upgrades, including a tray ceiling, tiled ensuite shower, and a broom finished concrete driveway. Step outside to a charming covered porch ideal for morning coffees or evening relaxation. Located in Goderich, this home offers unparalleled access to over 1.5 km of picturesque trails connecting three of Huron County's finest beaches. Enjoy leisurely strolls, breathtaking Lake Huron sunsets, and the vibrant community atmosphere of this beloved coastal town. Embrace the opportunity to personalize select finishes and upgrades, making this home truly your own. (id:54532)
48 Franklin Drive
Stratford, Ontario
Over 100 Years Old, full of Charm & Character! Here is your opportunity to own one of the area's original farmhouses, a true piece of history surrounded by trees and nature. Country in the city. This character-filled home features 4 spacious bedrooms, 2 bathrooms, and a welcoming country-style kitchen. Tucked away from everything and everyone, sitting among mature trees and nature's embrace, yet just three streets from major shopping and conveniences, it offers the best of both worlds. Recent updates include hydro, plumbing, and refinished wood floors. Across from a community garden, the property sits peacefully, providing privacy and tranquility. Cute as a button and full of charm, this unique home is ready for its next chapter. This over 100-year-old farmhouse is one of the area's true originals, a home that has gracefully stood the test of time. Bursting with character, and a warm, country-style kitchen that invites family gatherings and quiet mornings alike. Beautifully maintained wood floors blend modern comfort with timeless appeal. The home offers rare tranquility without sacrificing convenience. Full of charm and personality, this unique residence is truly cute as a button. Come experience its history, its peaceful setting, and the lifestyle it offers. Book your private tour today and discover a home like no other! Plenty of parking for multiple cars , RV, boat and all your toys. Photos are AL staged. (id:54532)
3875 Loop Road
Dysart Et Al, Ontario
**MOTIVATED SELLER - BRING AN OFFER!!!** This is a great family home with something for everyone. As you step through the door in to the welcoming foyer, the first thing you notice is the bright, open concept layout of the main floor. The expansive living room is perfect for large family gatherings and it flows seamlessly through the dining area and right in to the massive kitchen. In here you will find more cupboard and storage space than at most gourmet restaurants. It is the perfect place for those that want to hone their culinary skills or for preparing dinners for friend and family get togethers. Tucked nicely behind the common areas are three well sized bedrooms including the primary bedroom which offers a lovely ensuite with exceptional storage options. The other two bedrooms and well appointed main bath round out the main floor. Heading downstairs you'll find the large, totally finished family area that is perfect for movie night or as a large play area for the kids. Also located downstairs is a huge storage area that could be finished off to add even more livable space to this fabulous home. Back upstairs, you step out to the generous sized and completely private deck where you can sit and take in the sun or jump in the hot tub and just relax. The substantial yard is completely flat and is the perfect place for games, gardening or letting the kids burn off some energy. Don't overlook the tremendous, attached two car garage which is fully insulated and heated. With the property being close to trails and lakes, it's not only a great spot for storing all the toys, but it would make a great workshop or a home based business location as this property does have Commercial zoning. There is a separate room just off the back of the garage currently being used as a workout room, but could also be used as office space. All of this located within walking distance of all conveniences, 5 minutes to Wilberforce or 25 minutes to Haliburton or Bancroft. Exceptional value!! (id:54532)
182 Romeo Street S
Stratford, Ontario
Welcome to your dream home, just a short walk from downtown, the river, shopping, and within a sought-after school zone. This lovely 2+1 bedroom home offers an exceptional living experience, highlighted by a backyard paradise featuring an inground heated pool and a hot tub - the perfect setting for relaxation, family gatherings, and entertaining. The finished basement includes a private entrance, offering a fully equipped movie theater, an additional bedroom, and a bathroom - perfect for multi-generational living or as a private retreat for guests or extended family. Upstairs, you'll find two spacious bedrooms, including a generously sized primary with a private balcony that overlooks your stunning backyard oasis, offering a peaceful escape after a busy day. This home combines comfort, convenience, and flexibility - ideal for families looking to enjoy all the best that both the home and the location have to offer. (id:54532)
6492 Gerrie Road
Centre Wellington, Ontario
*MOTIVATED SELLER** Welcome to 6492 Gerrie Rd Unit 207. These desirable condos (built by James Keating Construction Ltd) are nestled on the edge of green space, yet just a stone's throw from downtown Elora. This 1300 sqft, 2 bedroom, 2 bathroom corner unit has large windows that allow an abundance of natural light. Other features include: an open balcony (electric bbq permitted), two parking spaces, an affordable eco friendly Geo thermal heating and cooling system, and a private locker. There's even a private garage for added convenience. The building also offers great amenities, including an overnight guest suite, an exercise room, indoor bicycle storage, and a party room. Don't miss out on this well-maintained condo that offers a high quality of living with a low-maintenance lifestyle. Book your showing today! Oh, did we mention Gerrie's market is across the street to satisfy that sweet tooth? (id:54532)
184 Macalister Boulevard
Guelph, Ontario
Welcome to 184 MacAlister Blvd - a truly exceptional home in one of South Guelph's most desirable neighbourhoods. Built in 2019 and beautifully customized throughout, including all quartz countertops, upgraded flooring, and staircase, this stunning two-storey residence offers refined living for those who appreciate quality, space, and style. From its gorgeous curb appeal with manicured lawn and tasteful stonework to the elegant interior finishes, every detail has been thoughtfully designed. The main floor features a formal dining area perfect for family gatherings or entertaining, a spacious upgraded kitchen with extended cabinetry, custom island, and abundant counter and cupboard space, plus a bright, open-concept living room highlighted by a custom electric fireplace and mantel. Sliding doors lead to a fully fenced backyard complete with stone patio and walkway, an ideal retreat for summer evenings or weekend entertaining. Upstairs, you'll find three generous bedrooms plus an open family room that can double as a play area, home office or be converted to a fourth bedroom. The impressive primary suite offers double closets including a jaw dropping walk-in, and a luxurious 5+ piece ensuite featuring a deep soaker tub, glass shower, and dual vanities. A 5-piece main bath and convenient laundry room with additional storage complete the level. The fully finished basement expands your living space with a comfortable recreation room, additional office or hobby area, plenty of storage including the cold cellar, and another full bathroom - perfect for guests, teens, or extended family. Situated in the heart of South Guelph, this home is surrounded by top-rated schools, parks, restaurants, and shopping, with quick access to the 401 and the University of Guelph. Meticulously maintained, beautifully landscaped, and boasting one of the nicest lots on the street, 184 MacAlister Blvd stands out from the rest - a perfect blend of elegance, functionality, and modern family living. (id:54532)
1034 Xavier Street
Gravenhurst, Ontario
*OPEN HOUSE SATURDAY NOVEMBER 15th 11-1pm* Welcome to your new home in Muskoka. Nestled in an exclusive enclave on a quiet, no-through street, this 3-year-old custom-built bungalow offers 2,200 sq. ft. of thoughtfully designed, one-level living. Set on a private one-acre lot framed by mature trees, the home is both a retreat into nature and a practical base for modern living. From the moment you step inside, you'll notice the generous sense of space and light. Each window draws in natural light and captures calming views of the surrounding trees, creating a seamless connection between the indoors and outdoors. With soaring 9-ft ceilings and an open, flowing layout, the interiors feel spacious and warm and inviting. The heart of the home is the custom kitchen, crafted by Kas Kitchens in Barrie, complete with a large pantry, quality finishes, and seamless connection to the dining area and deck for effortless entertaining. The primary suite is tucked to one side of the home for privacy and features his-and-hers closets. Two additional bedrooms on the opposite side of the house create balance and functionality for family living or hosting guests. Built with care and attention to detail, this home combines comfort and efficiency. Features include a forced-air propane system, ICF foundation, spray-foam insulation, an on-demand boiler, and radiant in-floor heating in the foyer, the two 4pc tiled bathrooms, and the insulated 3-car garage, perfect for year-round use.The full, unfinished basement is equal in size to the main level and boasts 9-ft ceilings and a cold cellar, offering endless potential for future living. The neighbourhood is a hidden gem, peaceful and surrounded by nature yet only minutes to the highway. Commutes are easy: Orillia (23 mins), Barrie (43 mins), with Bracebridge and Gravenhurst also nearby. Whether you're drawn to Muskoka for its natural beauty, small-town warmth, or easy access to larger centres, this location brings it all together. (id:54532)
10 - 2 Worton Avenue
Guelph, Ontario
Welcome to one of the most impressive homes in this hidden gem complex! This three-storey townhome has been beautifully and lovingly cared for and thoughtfully and meticulously updated throughout, offering comfort, style, and functionality at every turn. Step inside to a bright living room with soaring ceilings, a cozy fireplace, and direct walkout to a private backyard retreat. A few steps up, the open dining area overlooks the living room, while the upgraded kitchen boasts custom cabinetry, backsplash, and clever built-ins including a hideaway desk space that tucks neatly away when not in use.Upstairs, you'll find three generously sized bedrooms, all with updated lighting and ceiling fans, plus a stylish bathroom featuring a double sink vanity and relaxing soaker tub. The lower level offers a spacious laundry room, hobby area, and ample storage, with the flexibility to add more living space or an additional bathroom like others in the complex have opted to do. Outdoors, enjoy peace and privacy thanks to the tree-lined yard, a rare find in townhouse living. Add in the unbeatable location, just minutes to highways 6, 24, and 401, plus schools, shopping, and recreation, and you'll see why this home is a standout opportunity. Condo fees include Water. (id:54532)
131 Stonebrook Way
Grey Highlands, Ontario
Welcome to your dream home in the heart of Markdale! This easy-going and comfortable freehold end unit offers a hassle-free lifestyle in a prime location. Forced air gas heating makes heating comfortable and affordable. Step into your fully fenced backyard, complete with a tile slate back patio. Perfect for relaxing or entertaining, it's your own private retreat. Engineered hardwood floors on the main level add a touch of elegance to your living space. The convenience of upper-level laundry simplifies your daily routine. Electric forced air has been installed in the garage. Central vac rough-in ready for you final touch. Water has been hooked up to the refrigerator for easy access for water and crushed ice. Attic insulation has been upgraded. The drywalled basement expands your living area, providing additional space for recreation or hobbies. Basement is 90% complete. A builder built 3-piece bathroom in the basement adds to the convenience. Parking is a breeze with space for 4 cars on the driveway and 2 in the garage with inside entry. Where you have guests over or a growing family, you'll never have to worry about finding a spot. Enjoy the perks on a contemporary design and the assurance of modern construction standards. Proximity to the brand new hospital and Chapmans Ice Cream Head Office ensures that you're at the centre of convenience and community. In summary, this easy living freehold end unit townhome offers a perfect blend of style, comfort, and convenience. Don't miss the chance to call this wonderful place your home! (id:54532)
258 Ironwood Way
Georgian Bluffs, Ontario
FALL IN LOVE WITH COBBLE BEACH YOUR FOUR-SEASON LUXURY RETREAT ~~~~~~~~~~~~~~~~~~~~~~~~~~~~~~~~~~~~ SECURE | PEACEFUL | QUIET | SAFE, and PRACTICALLY a GATED COMMUNITY ~~~~~~~ PETS ARE ALLOWED! ~~~~~~~~~~~~~ As the leaves turn and autumn colours surround Georgian Bay, discover a lifestyle that shines year-round. Nestled on a peaceful cul-de-sac in one of Ontarios most prestigious waterfront golf communities, this exceptional residence delivers the rare Trifecta View rolling fairways, shimmering bay waters, and the iconic lighthouse. ~~~ Designer finishes & luxury upgrades throughout Peaceful cul-de-sac location with sunrise golf views and bay sunsets. Steps to the clubhouse, golf, spa, and scenic shoreline trails Lock & leave peace of mind in a secure, vibrant community. Perfect as a full-time residence or a seasonal retreat. ~~~~~~~ From crisp morning walks and autumn sunsets to snowshoeing/cross country skiing winter trails and summer evenings on the patio, Cobble Beach offers a year-round resort lifestyle like no other. ~~~~~~~ 2 PRIMARY SUITES with WALK-IN CLOSETS & ENSUITES (Main + 2nd Level), 4 BATHROOMS (3 Full + 1 Powder Room), 3 FAMILY ROOMS (one on each level w/ two having pull out beds w/ toppers so the home sleeps 8 easily and comfortably. If desired, the basement family room and the upstairs loft family room can easily be converted to additional bedrooms), 2 PORCHES (front looks at green space and back is private) + BACKYARD PATIO w/ GAS BBQ & FIRE TABLE HOOKUPS, DOUBLE GARAGE w/ DOUBLE DRIVEWAY + NUMEROUS GUEST PARKING SPACES ~~~~~~~~~~~~~~~~~~~~~~~~~ WORLD-CLASS AMENITIES: 16 km of hiking/biking trails, Clubhouse, spa, fitness centre, sauna, hot tub, heated pool Tennis, bocce ball, beach volleyball, day dock, Fire pits throughout, e-bikes and more ~~~~~~~ YEAR ROUND SOCIAL EVENTS such as euchre, Canada Day fireworks, luxury car shows & much more ~~~~~~~~~~~~~~~~~~~~~~~~~~~~~~~~~~~~~~~~~~~~~~~~~~~ THIS ISN'T JUST A HOME, IT'S YOUR NEXT CHAPTER (id:54532)
341 Wellington Street
Saugeen Shores, Ontario
Welcome to Your Perfect Family Home! This charming 2-story detached home, built in 1976, offers timeless character and modern comfort in a highly desirable location. Featuring 4 bedrooms and 2 bathrooms, this home provides plenty of space for your family to live and grow. Step inside to find a bright formal dining room, perfect for entertaining, and two cozy family rooms, ideal for relaxing or hosting guests. The gas fireplace adds warmth and charm, creating an inviting atmosphere during cooler months. The large finished basement offers endless possibilities from a home gym or office to an entertainment space for movie nights and gatherings. Situated on a generous corner lot, this property boasts a quaint front porch where you can enjoy your morning coffee. Located just steps away from scenic walking trails and the Lamont Sports Park, you'll love the balance of outdoor adventure and community convenience. Majority of windows replaced in 2024. Don't miss your chance to own this beautiful home in a fantastic neighborhood! (id:54532)
603 - 31 Huron Street
Collingwood, Ontario
Penthouse Waterfront Living in Downtown Collingwood! Welcome to refined urban living in the heart of Collingwood! This stunning penthouse residence in this new boutique building offers a perfect blend of modern design, luxury finishes, & a vibrant downtown lifestyle. Spread over 2 uniquely designed levels, this 1050 sqft suite features an additional 150 sqft private terrace where you can take in sweeping views of Georgian Bay & the charming Collingwood skyline. The open-concept main level is bright airy, w/ oversized windows that fill the space w/ natural light. The contemporary kitchen showcases high-end finishes, sleek cabinetry, & an island ideal for entertaining. The adjoining living dining area flows seamlessly to the terrace, perfect for enjoying morning coffee or evening sunsets over the bay. Upstairs, 2 spacious beds each feature their own bath, creating the ultimate in comfort & privacy. A stylish powder room on the main level adds convenience for guests. Every detail has been thoughtfully curated for a sophisticated, low-maintenance lifestyle that perfectly compliments the areas 4-season appeal. Enjoy exclusive building amenities including a well-equipped gym, social lounge, elegant guest suites, pet spa + a rooftop terrace with views. Secure underground parking adds peace of mind, while the building's design emphasizes modern architecture, energy efficiency, & comfort. Step outside to experience the best in dining, shopping, galleries, waterfront trails, & the marina- all just steps away. With its unbeatable central location, you can leave the car at home truly embrace a walkable downtown lifestyle. Whether you're seeking a full-time home, weekend retreat, or investment in one of Ontario's most desirable destinations, this penthouse offers a rare opportunity to live at the intersection of luxury, design & convenience. Experience the perfect balance of urban sophistication & natural beauty- welcome home to Collingwood's newest address of distinction! (id:54532)
13 - 5 Harbour Street E
Collingwood, Ontario
Wait no longer. Experience refined living in this beautifully appointed 3-bedroom, 3-bathroom end-unit condo townhouse, perfectly situated just steps from the marina and moments from the heart of downtown Collingwood. Designed for comfort and elegance, each spacious bedroom boasts its own private en-suite bathroom ideal for hosting guests or creating personal retreats for the whole family. This light-filled end unit offers enhanced privacy and exceptional natural light throughout, featuring the open-concept main living/dining area with a wood fireplace, cathedral ceilings, stainless steel appliances, oversized island with granite countertops and undermount sink. Walk out to a sun-drenched private, balcony perfect for morning coffee or evening entertaining, or enjoy direct access to the lower level patio and green space. Tastefully finished with quality materials, this home is move-in ready and designed for low-maintenance, four-season enjoyment. Located just minutes from world-class skiing at Blue Mountain, waterfront trails, golf, and Collingwood's vibrant shops and dining this is a rare opportunity to enjoy luxurious, carefree living in one of the areas most desirable communities. Ready for ski season! Low monthly condo fee $544 (id:54532)
15 Patchell Court
Springwater, Ontario
Well appointed Family home in the Town of Elmvale, just 20 minutes North of Barrie. This modern Raised Bungalow is in a desirable court location, with short walk to public school and high school. Significant upgrades, plus a large deck, gas BBQ hook-up outdoor shed and double garage. Total finished square footage 2659. (id:54532)
148 Snow Apple Crescent
Blue Mountains, Ontario
WINDFALL ANNUAL RENTAL UNFURNISHED. Wonderful bright and spacious home on Snow Apple Crescent! This stunning 4+1 bed, 3.5 bath detached home is in the sought-after Windfall community, just minutes from Blue Mountain Resort and private ski clubs. Thoughtfully designed and filled with natural light, it offers a warm, inviting atmosphere perfect for four-season living. The gourmet kitchen features high-end appliances, ample counter space, and a functional layout flowing into the open-concept living and dining areas. The fully fenced backyard is an outdoor retreat with a large covered deck for year-round enjoyment. Detached single-car garage and two-car driveway. Finished basement with family/media room, extra bedroom, and full bath-ideal for guests. Tenants enjoy access to "The Shed" with hot and cold pools, sauna, fitness center, and lounge. Backs onto a scenic walking trail in a quiet crescent of 37 homes. Minimum one-year lease. Utilities, snow removal, lawn care maintenance extra. Pets considered. No short-term rentals. (id:54532)
56 Crehan Crescent
Stratford, Ontario
Welcome to 56 Crehan Cres in Stratford, Ontario! This bright and inviting home features a Private Driveway with parking for 4 cars, 3 spacious bedrooms and a full 4-piece bathroom. The large living room offers plenty of space for relaxation and gatherings. The eat-in kitchen is perfect for family meals. The finished basement provides additional living or recreational space. Enjoy a fully fenced backyard with two decks, ideal for outdoor entertaining, a Large and cozy shed with hydro running to it. Great for extra storage. Located on a quiet, family-friendly street, this home is close to golf and parks, just minutes to Highway 7, and within the Bedford School Zone, making it perfect for families seeking comfort and convenience. Main floor windows and doors replaced 2016, Don't miss this wonderful opportunity! Call your Realtor to book a private showing today! (id:54532)
2 - 575 Mcgarrell Place
London North, Ontario
Easy Condo Living in North London's Prestigious Meadows of Sunningdale! Experience the ease of one-floor living in this bright and inviting middle-unit townhome, located in one of North London's most desirable communities. Offering over 2,900 sq. ft. of finished living space, this home blends comfort, functionality, and timeless design. The open-concept main floor features 9-ft ceilings, hardwood floors, and abundant natural light-ideal for entertaining or relaxing at home. The kitchen boasts warm maple cabinetry, stainless steel appliances (dishwasher & stove 2023, refrigerator 2021), and a large island with seating for three. From the kitchen, step out to your private deck surrounded by mature trees-perfect for morning coffee or evening BBQs. The spacious primary bedroom includes a walk-in closet and ensuite, while the second bedroom is conveniently located near a full bath. A main-floor pantry includes a second laundry hook-up, giving you flexible options for convenience. The fully finished lower level expands your living space with a cozy family room, full bathroom, additional bedroom, and a versatile bonus room currently used as a gym-easily converted into a fourth bedroom or home office. There's another laundry hook-up downstairs, plus generous storage space in the utility room. Perfectly situated close to University Hospital, Masonville Place, transit, parks, and walking trails, this home offers the ideal combination of luxury, lifestyle, and low-maintenance living. Don't miss your chance to call The Meadows of Sunningdale home-where convenience meets sophistication. (id:54532)
77 Pleasant Drive
Stratford, Ontario
Nestled in an established area of Stratford, this home is located near parks, golf courses, shopping and a host of other amenities, making it inviting for families and active lifestyle enthusiasts. Offering spacious living with four bedrooms, two baths, and a family room addition, (unfinished basement) PLUS an expansive 66' x 188' lot with detached garage. The interior of this home awaits your personal touch. With some updating, you can transform it into the ideal family/multi-generational residence. Enjoy the benefits of living in a mature neighbourhood and come home to Pleasant Drive this Christmas! (id:54532)
417 - 1291 Gordon Street
Guelph, Ontario
Are you looking for one of the best situated units in Solstice 1? Unit 417 on the 4th floor corner unit facing Gordon Street and offers guaranteed income to start! This 3 bedroom, 3 bathroom, 978 sq ft spacious and well-designed condo is located in a prime location, close to the University of Guelph. As you step inside, you'll be greeted by a contemporary kitchen, living room and dining room, providing ample space for socializing. The open concept kitchen is equipped with modern appliances and ample storage space. The bedrooms are well-appointed, providing a comfortable space. Each bedroom has its own private bathroom, ensuring convenience and privacy for all. This beautiful condo, which includes 1 covered parking spot, is an excellent investment opportunity, appealing to investors looking for a rental property in a highly sought-after location. Tenants enjoy great amenities, including a gym, study rooms, outdoor terrace and games area as well a bus stop conveniently located at your doorstep. (id:54532)
7828 Sixth Line E
Centre Wellington, Ontario
Nestled among mature towering trees, this stunning 10 acre property offers an unmatched level of privacy, space and pure natural beauty. Meandering trails weave through your own private forest, opening to a peaceful pond and picturesque clearings ... absolutely perfect for star gazers, summer bonfires, sky watching and night time quiet. The two-storey 6 bedrooms, 3 1/2 bath home was originally purpose-built for multigenerational living and is thoughtfully laid out with separate entrances and separation between living spaces. It's currently enjoyed as a single family home, but the flexibility remains in place for extended family, caregiving, income potential or future dual use. A small 4 stall barn with paddock sits on the property as well - ideal for hobby animals, workshop, equipment, creative studio or storage. You are also walking distance to a family-friendly private golf course and only minutes to the Centre Wellington Sportsplex - a rare mix of rural lifestyle plus recreation so close by. This is rural privacy, nature, recreation and convenience - all wrapped into one very special offering. (id:54532)
214 Inkerman Street
Arran-Elderslie, Ontario
Good solid brick home on a corner lot waits for its new owner, plenty of features to please someone who hasn't found their special home yet. Home borders near the lot line on the west which leaves plenty of room for a large side deck and yard. Almost lives like a double lot. Wrap around covered porch really adds to function and curb appeal! Front formal and back entry doors lead to attractive living spaces and a practical floor plan. Back addition features the Family Room, main floor Bathroom and Laundry room with a back door opening to a porch and the Garden Shed. Kitchen has been updated with an attractive island and open concept to the Dining-room space. Second floor has the second full bathroom and two roomy bedrooms with bright windows. Driveway can hold up to 4 vehicles and the property is located close to the Rail Trail and the Teeswater River. 1 Block away offers all the amenities in the Village of Paisley. 22 km's from the Bruce Power Visitor Centre and a 15 minute drive to the sandy beaches of Port Elgin, there is much to be considered here. Quality of life and affordability. (id:54532)
67 Dixon Road
Stratford, Ontario
The Perfect Family Home in Highly Desirable Bedford Ward. Welcome home to a meticulously maintained 3-bedroom back split located in a stellar, family-focused neighbourhood, this residence showcases pride of ownership in every corner. The home itself boasts an exceptional layout, offering the functional separation and family feel that back splits are famous for. Move-in ready and incredibly well-kept, this property is truly turn-key. Convenience is priority with the direct access attached garage, simplifying grocery runs and winter mornings. The kitchen comes fully equipped, as the home includes all major appliances, making your transition seamless. Nestled in Bedford Ward, your family will benefit from a fantastic location with easy access to schools, parks, and essential amenities. (id:54532)
24 - 110 Napier Street W
Blue Mountains, Ontario
Welcome to Applejack The Woods, one of Thornbury's most desirable communities, where lifestyle meets convenience. This rare offering is the largest bungaloft end-unit, tucked into a private and secluded setting surrounded by mature trees. Step inside and be greeted by a bright, open-concept layout with soaring vaulted ceilings, expansive windows, and a cozy gas fireplace that anchors the main living space. The dining area flows seamlessly into the kitchen and great room, perfect for entertaining, with a walk-out to your own private patio oasis.The spacious main floor primary retreat features a walk-in closet and a beautifully upgraded spa-like ensuite with a walk-in glass shower, double vanity, and corner soaker tub. Upstairs, you'll find two comfortable guest bedrooms, a 4-piece bath, and a versatile loft-style family room ideal for guests, hobbies, or relaxation. The fully finished lower level adds even more living space with a generous recreation room and second gas fireplace, a large 4-piece bath with separate shower and stand-alone soaker tub, an additional bedroom, and plenty of storage. A single-car garage with inside entry adds everyday convenience. Living in Applejack means more than just a beautiful home, its a lifestyle. Enjoy outstanding community amenities including tennis courts, pickleball, two outdoor pools (one heated), and a clubhouse for year-round social activities. All of this within walking distance to charming downtown Thornbury's shops, restaurants, harbour, and minutes to skiing, golf, and the Georgian Trail. This is the one you've been waiting for! An exceptional end-unit bungaloft offering space, privacy, and an unbeatable location in Thornbury. Note: Condo fees include cable and internet. (id:54532)
208 Redan Street
Grey Highlands, Ontario
Ski Season Rental Available. Your search ends here! If you are an outdoor sports enthusiast, you will appreciate this charming country home situated at the gateway to the Beaver Valley. Skiing, hiking, snowshoeing, and snowmobiling await you right at your doorstep. This professionally decorated bungalow boasts a new kitchen with a stylish backsplash, stainless steel appliances, and luxurious 12-inch oak vinyl flooring throughout. The remodeled bathrooms, new windows, and a roof replaced in 2018 enhance the home's appeal. Additionally, a new back patio, deck, and fire pit provide the perfect setting for relaxation. The features are truly extensive this home is the ideal winter retreat! No access to basement and Garage. (id:54532)
168 Balmy Beach Road
Georgian Bluffs, Ontario
SOUGHT AFTER BALMY BEACH! Balmy Beach is ready to welcome the next family into this Extremely Well Maintained One Owner Property Steps from the Shores of Georgian Bay! This Three Bedroom 2.5 Bath Beauty with Detached Workshop says HOME the moment you walk into the foyer leading via French doors to the Large Living room open to a Formal Dining Room accented with Gleaming Hardwood Floors. The spacious Eat In Kitchen boasts an abundance of Cupboard Space and Island lending itself to an additional Dining Area leading out to the Private Outdoor Living area with the entire property's perimeter consisting of mature Evergreens for the utmost secluded experience. The Master Bedroom offers both a Walk In Closet as well Ensuite host to both a Soaker/Jet Tub and Walk In Shower. Two additional Bedrooms include Double Closets. The Main floor Den with Natural Gas Fireplace as well the Fully Finished Lower Level offers plenty more space for entertaining guests. The Beach, Tennis Courts, Trails, Boat Launch and small Grocer are all within walking distance via stroll along Old Beach Drive where you will enjoy stunning views over Georgian Bay. Minutes from the renowned Legacy Ridge Golf Club and Cobble Beach Golf Resort this one owner property is ready to welcome the next family to experience the Balmy Beach lifestyle. Just 10 minutes north of Owen Sound with Municipal Water and Natural Gas. (id:54532)
112 - 71 Bayberry Drive
Guelph, Ontario
Great opportunity to enjoy retirement living at The Village By The Arboretum in Guelph, Premier 55+ Adult Lifestyle Community. This bright corner unit is on the ground floor with 2 private balconies surrounded by trees with windows on three sides. For the environmentally conscious, you will appreciate the natural controls for cooling in the summer and protection in the winter. For easy access, the underground parking location is right beside the elevator, ride up and Unit 112, is steps away on the first floor. Inside, this unit of 1492 sq ft, features an open concept design, living and dining area surrounded by bright windows and patio doors opening onto one of the balconies. The second balcony faces east. Open this set of patio doors and enjoy your morning coffee from the breakfast area as the sun rises. The primary bedroom offers a ensuite 4 piece bath and a large walk in closet, with window views to the east. The second bedroom can be used as a TV room so you can watch the setting sun from the large bright windows. You'll also find a separate den with two entrances, in-suite laundry, and ample closet space throughout. Additionally, there is a conveniently located large exclusive locker for more storage. As a resident of The Village, you'll have full access to the 28,000+ sq ft Village Centre, a welcoming centre to meet your neighbours with many activities available; an indoor pool, sauna, hot tub, fitness rooms, tennis & pickleball courts, billiards, library, and over 100 resident-led clubs and classes. Besides planning for the future, living in this very special ground floor condo, being surrounded by trees and songbirds outside your door, creates a new lifestyle with new memories. (id:54532)
2219 County Rd 42
Clearview, Ontario
Welcome to this fully renovated and beautifully landscaped home offering panoramic views that expand from Georgian Bay to Snow Valley Ski Resort. Situated on a spacious 1-acre lot, this 5-bedroom, 3-bathroom gem is perfect for families or multi-generational living with its separate in-law suite with private entrance. Enjoy the heart of the home in the oversized kitchen featuring a large island, quartz countertops, and open flow into the main living area. The main floor boasts hardwood flooring, a cozy wood-burning fireplace, and a spacious bedroom and full bath, ideal for guests or single-level living. Step outside onto the expansive, maintenance-free water shedding PVC deck complete with BBQ propane hookup perfect for entertaining or relaxing while taking in the serene landscape. The lower level walk-out basement features a propane fireplace, ample living space, a bedroom, full bathroom and kitchen. This property also includes a double car garage and a large coverall shop providing abundant storage and workspace for all your tools, toys, and hobbies. The newly paved driveway has room for numerous vehicles. Located in the heart of a four-season paradise, you're just minutes to the charming town of Creemore, Devils Glen, Mad River Golf Club, Dufferin County Forest, Wasaga Beach and Collingwood/Blue Mountain. Skiing, golfing, boating, and cycling adventures await right at your doorstep. Don't miss this rare opportunity to own a piece of paradise in Clearview! (id:54532)

