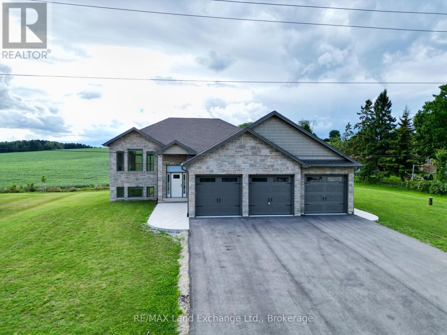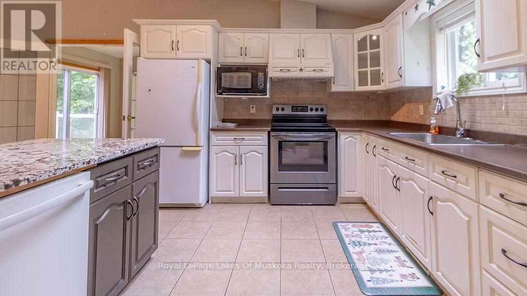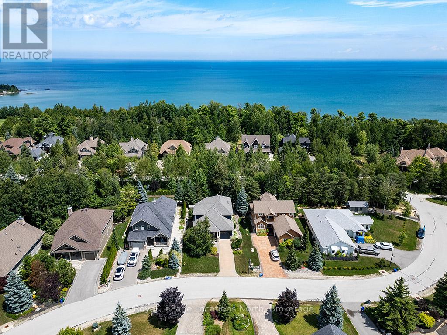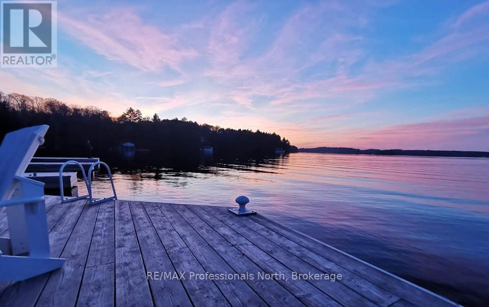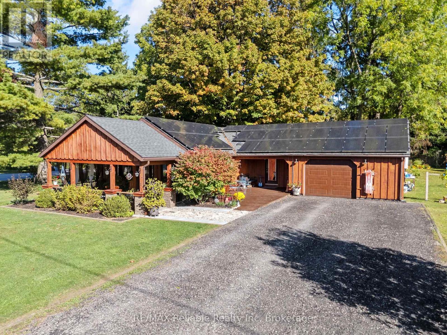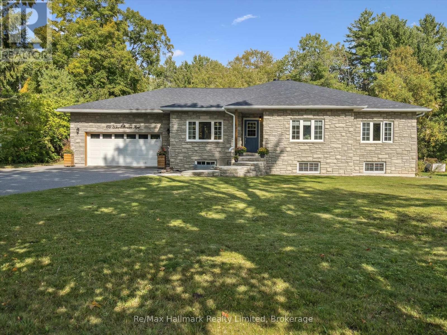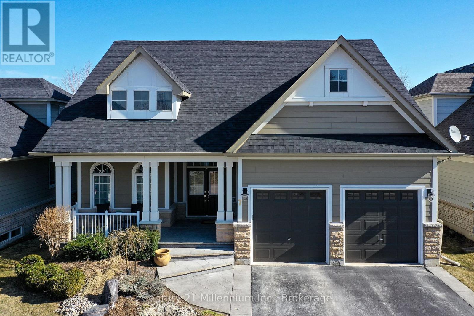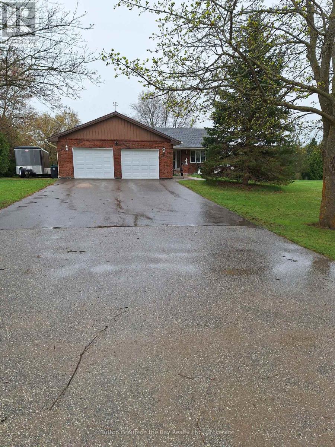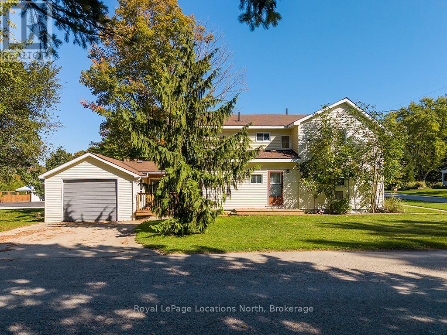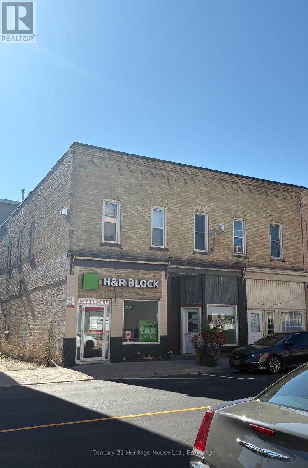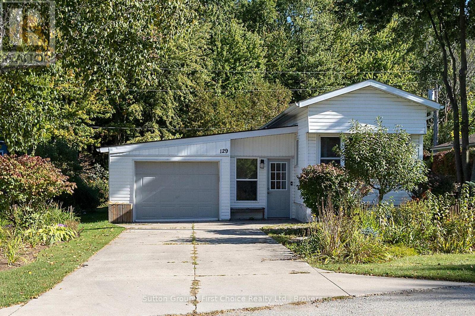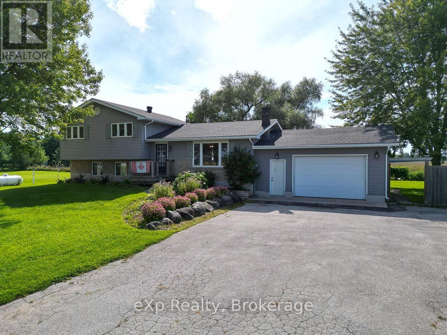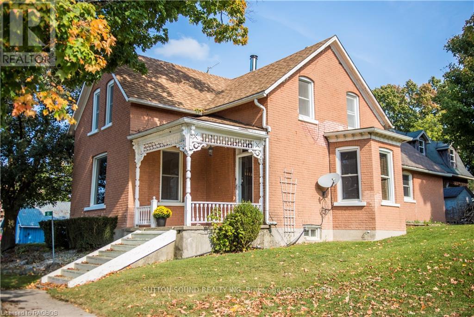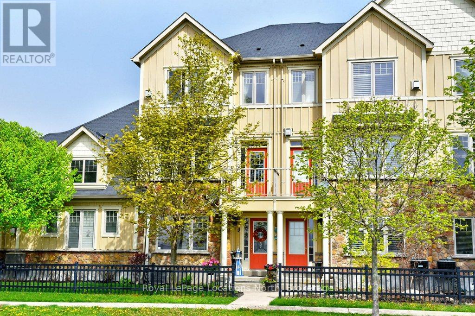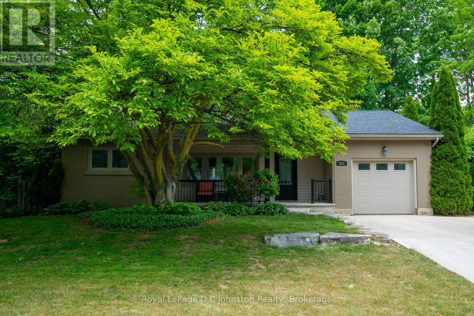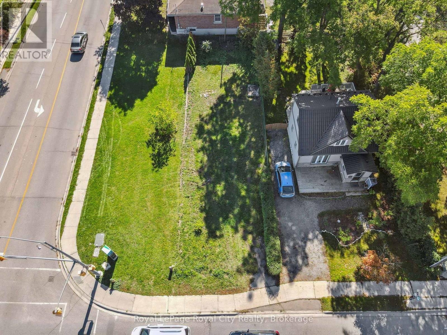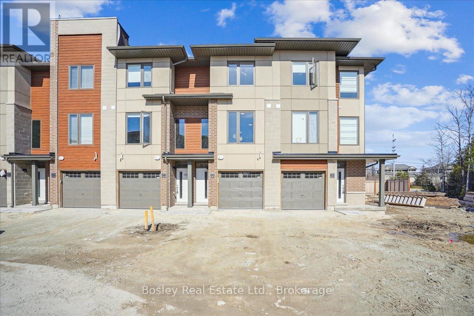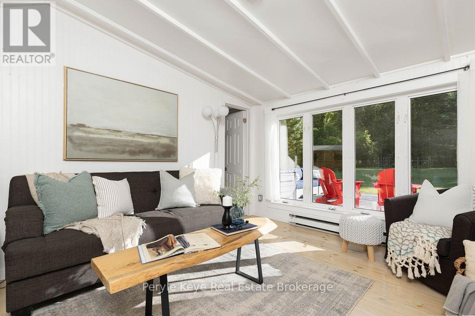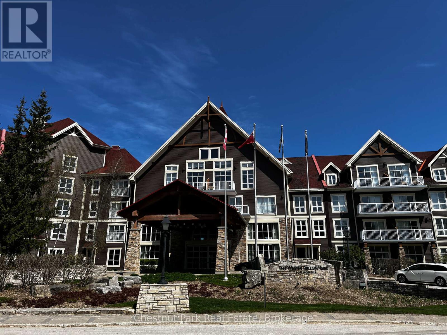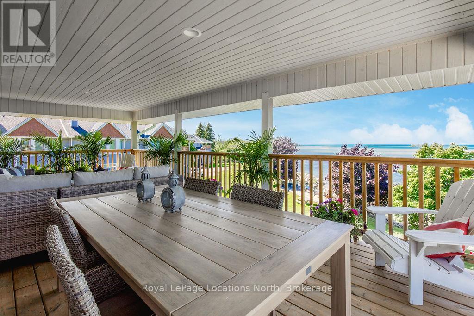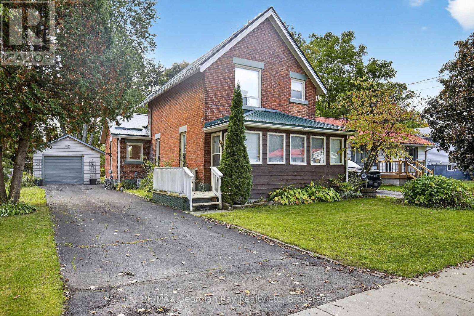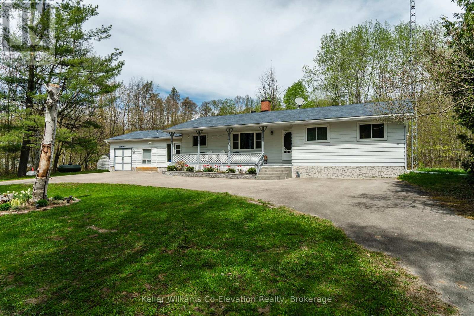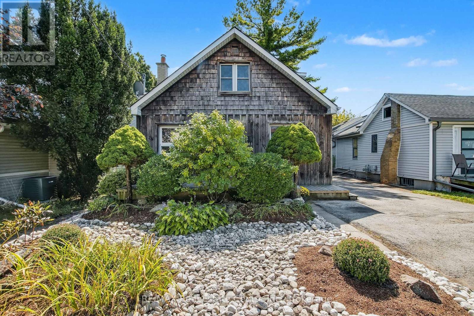4829 Bruce Road 3
Saugeen Shores, Ontario
The 1325 sqft raised bungalow with finished walkout basement and 3 car garage in Burgoyne at 4829 Bruce Rd 3, is complete; and available for immediate occupancy. This home has 2 + 2 bedrooms and 3 full baths. Standard features include hardwood & ceramic flooring throughout the main floor, solid wood staircase, Quartz kitchen counters, 2 gas fireplaces; ashpalt drive, sodded yard and more. Added bonus this one comes with 6 appliances and window coverings. HST is included in the list price provided the Buyer qualifies for the rebate and assigns it to the Builder on closing. Prices subject to change without notice. (id:54532)
4244 Muskoka Road 117
Lake Of Bays, Ontario
Enjoy peaceful living in this beautifully finished bungalow offering up to five bedrooms and 2600 sq. ft. of accessible space. The open-concept layout flows seamlessly into a spacious sunroom filled with natural light perfect for artistic pursuits or simply soaking up the views. Highlights include granite counters, cathedral ceilings, skylight, hardwood floors, hot tub, and a pool table in the large rec room ideal for both relaxation and entertaining. Set on a private, partially treed three-acre property with a hardwood bush behind, you'll have firewood at hand or simply the pleasure of enjoying nature at your doorstep. A massive 55 x 25 ft garage and a large deck overlooking the gardens complete this offering. Just minutes to a boat launch on Lake of Bays and close to Longline Lake, with Baysville and Dorset only a short drive away for all conveniences. Move-in ready and finished to perfection this rare, accessible country gem is a must-see! Call today to arrange your private viewing. (id:54532)
151 Rankin's Crescent
Blue Mountains, Ontario
Welcome to 151 Rankins Crescent, a refined retreat in the heart of Lora Bay's East Side. Just minutes from Thornbury, this exceptional home is nestled within an award-winning 18-hole golf course community, offering Georgian Bay as your breathtaking backdrop. Enjoy exclusive access to premium amenities, including a Clubhouse with a resident lounge and entertainment spaces, a private beach, and a state-of-the-art gym. Step inside to a bright, inviting foyer where hardwood flooring, soaring ceilings, and a stunning wall of windows frame lush gardens and the surrounding forest. The open-concept living area is the heart of the home, anchored by a striking gas fireplace with a floor-to-ceiling stone facade and custom built-ins. Designed for culinary excellence, the spacious kitchen features an oversized island with seating for five, extended upper cabinetry with crown molding, a premium Viking gas stove, under-cabinet lighting, and a stylish backsplash. The serene primary suite offers tranquil garden views, a walk-in closet, and a spa-like 5-piece ensuite. A spacious guest bedroom, a shared 4-piece bath, and a convenient laundry room complete the main level. Upstairs, a cozy loft and two generous bedrooms share a well-appointed 4-piece bath - ideal for hosting guests. The lower level is an entertainers dream, boasting a family room with a pool table, a bar area, and a three-sided gas fireplace. Additional highlights include two more bedrooms and a luxurious bathroom with a steam shower and in-floor heating. Outside, professionally landscaped grounds feature mature gardens and trees, a garden shed, a charming covered front porch, and a two-tier patio with multiple entertaining areas - plus a hot tub for ultimate relaxation. With direct access to the Georgian Trail from your backyard, enjoy biking into Thornbury and experiencing everything this vibrant community has to offer. Discover luxury living at its finest in Lora Bay. (id:54532)
Carling 4, W10 - 3876 Muskoka Road 118 West
Muskoka Lakes, Ontario
Tranquility. Privacy. Luxury. Convenience. If these 4 things are on your wish list, look no further. Welcome to the Muskokan Resort Club, Carling 4 Villa, situated on desirable Lake Joseph. This luxurious villa is for the discerning buyer, those who want convenience, peace of mind, bespoke quality and amenities. This 2 floor villa boasts: 3 bedrooms, (1 bedroom and full bathroom is located on the main floor, suitable for those with mobility issues or SEPARATE FAMILY), 3 full bathrooms - with full amenities. Master bathroom has soaker tub, 2 gas fireplaces, breathtaking views of Lake Joseph, insuite laundry, All housekeeping included before and after your stay, waste and recycling pick-up from your front porch, HD Bell satellite, Bell Fibe internet. 725' of sandy shoreline with crystal clear water for swimming, great for children. Pet and Child friendly (not all villas at the Muskokan are).Other amenities include: Sauna, hot tub, full gym, movie theatre, tennis courts, playground, canoes/kayaks/SUPs. Heated grotto pool during the summer. Skating rink on the lake in the winter. There is no shortage of things to do in any season here and it's all included. Steps to Lake Joseph, access to dock, boat slips, walking paths and OFSC trails. Minutes from town. Complimentary boat rides to town for owners. HUGE rental income potential. Ownership is Week 10 (end of August/beginning of September) + 4 more weeks chosen by lottery. You need only pack your clothes and food as everything else is included. (id:54532)
1 Mac Tavesh Street
Bluewater, Ontario
Charming Bungalow with Cottage Feel. This 2-bedroom, 1-bathroom bungalow combines cozy cottage character with modern efficiency. A welcoming, expansive covered front porch sets the tone, adding rustic charm and providing the perfect spot to relax and enjoy the outdoors. Inside, the home offers a modest yet inviting layout, complemented by electric in-floor heating and on-demand hot water.Set on a large, lush yard with mature shade trees and established gardens, the property feels private and serene. An attached single-car garage adds convenience, while solar panels on the roof provide income that covers the entire cost of electricity for the yearmaking this home as practical as it is charming. A short walk to Bayfield Main Street shops and restaurants. Adjacent vacant lot at 12 Sarnia Street is also for sale. The vacant lot next door is ALSO for sale (MLS X12437626) (id:54532)
780 Concession 2
Arran-Elderslie, Ontario
This charming converted schoolhouse on 3/4 of an acre offers historic character with modern comfort, featuring a bright and spacious great room with elegant large windows framed in natural wood trim, original tin ceilings, and a cozy Napoleon propane fireplace (2021). Major updates in the last decade include new windows, stucco, and steel roof (2016), furnace (2019), electrical panel (2021), hot water tank (2021), septic (2023), and appliances (approx. 4 years old). The main floor provides a bedroom with ample closet space, a full bath, laundry, heated front entryway, and a huge back entrance used as a mudroom, storage, and mechanical room. The loft adds two more bedrooms and a 2-piece bath. Outside, the detached shop/garage (33'7" x 21'4") is fully equipped with a mechanics pit, propane heater (2022), electrical panel, loft for additional storage, and a peaceful upper deck. A two-storey bunkhouse (16'3" x 12'3"), perfect for extra guests or a quiet home office, adds versatility. The grounds feature lovely perennial gardens, a fenced yard, and multiple fruit trees and bushes, including pear, cherry, plum, and apple trees, along with grapes, blueberries, raspberries, and elderberries. Surrounded by farmland and situated on a paved road in the beautiful countryside, this is a special property full of history and thoughtful upgrades. (id:54532)
69 Woodchester Avenue
Bracebridge, Ontario
What a fabulous home! Adding to the outstanding curb-appeal, the stand-out features include a well-designed layout, large square footage, ICF construction to the rafters, spacious rooms, 9-foot ceilings on both levels, a main-floor walk-through laundry room and an attached double garage with plenty of driveway parking. It offers several walkouts to a private backyard that borders protected treed green space. The main floor leads to a wing of three comfortable bedrooms, including a primary bedroom with an expansive en-suite and oversized walk-in closet. The open-concept eat-in kitchen connects to an open formal dining area, which can also serve as a main-floor office. There's a huge recreation room with a pool table, a fourth bedroom, and additional storage space. The basement is bright, with direct access to the outdoors and the space may accommodate a potential inlaw suite. Roof shingles were replaced in 2024 and the pool heat pump is new. Live and play outside with the large 2-level deck, 2 canopies, an above-ground pool, and a covered hot tub! All of these features make this a perfect home to raise a family, or host friends and extended family in Muskoka! (id:54532)
7 Clubhouse Drive
Collingwood, Ontario
Seasonal Winter Lease - Available Dec 1st- March 31st (dates flexible) Price includes utilities including internet (cable is extra). Spacious bungaloft available for winter seasonal lease in the sought-after Blue Shores community. Ideally located just 20 minutes to Blue Mountain Ski Resort and minutes to the shops, restaurants, and boutiques of downtown Collingwood.This furnished home offers a bright open-concept layout with ample living space for family and guests. After a day on the slopes, enjoy the Blue Shores amenities including clubhouse, indoor pool, fitness centre, game room, and walking trails. FEATURES:3 Bedrooms (all queen beds), 3 Bathrooms. Main floor living with primary bedroom, ensuite bath and laundry. Inside access to your Double garage & driveway parking. Snow removal (of the driveway and to the front door) is included in the rental rate. Tenant to pay Security/Damage deposit of $1000 plus $350 cleaning fee. Note (the 3rd bedroom bed will be changed over to a Queen bed for the lease). Tenant to provide their own bedding and towels and proof of liability insurance. (id:54532)
6497 6th Line
New Tecumseth, Ontario
Honey start the car! First time on the market for this Country Bungalow in 23 years.. This Immaculate All Brick Beauty with approx 2400 sq ft is situated on .94 Acre private ravine lot with wildlife at your back door. Almost all the home has hardwood flooring and open concept living. Master bedroom has a walk-out to the deck. Livingroom has propane fireplace and a out to the deck. Large shop for Poppa with 2 inside entries from house. Huge lower level with a warming woodstove and all finished for in-law potential or just entertaining. This won't last long... ** This is a linked property.** (id:54532)
140 Loucks Lane
Chatsworth, Ontario
Nestled in the heart of charming Chatsworth, this delightful home offers the perfect blend of small-town charm and access to Grey County's best lifestyle. Just 15 minutes from Owen Sound, you can enjoy the convenience of city amenities while returning to a peaceful, quiet street. Step outside and discover nearby hiking trails, including CP Rail Trail, Inglis Falls, or treat yourself at the European Bakery after a scenic walk. This 4-bedroom, 3-bathroom home is ideal for first-time buyers, set on a lovely corner lot over 200 feet deep, with mature trees providing privacy, shade, and serene ambiance. Inside, a spacious mudroom connects seamlessly to the one-car garage, making everyday living effortless. The kitchen boasts ample storage and an eat-in dining area that opens to the bright living room, featuring a large south-facing window that fills the space with natural light .A main-floor bedroom offers convenient single-level living or could serve as an inspiring home office, complemented by a four-piece bathroom and laundry room on the same level. Upstairs, the primary bedroom impresses with enough space for a king-sized bed and a cozy sitting area, complete with a 3-piece en-suite - a true bonus at this price point. Two additional bedrooms share a full four-piece bathroom, providing ample room for children or guests. A generous shed at the rear of the property is perfect for overflow storage or seasonal items, adding practicality to this already charming home. With exceptional value in a picturesque town, minutes from the best Grey County has to offer and just a short drive to Owen Sound, this property is an opportunity not to be missed. Experience the perfect balance of lifestyle, convenience, and comfort - your new chapter starts here. (id:54532)
141-145 Main Street N
Wellington North, Ontario
Solid core commercial investment property in downtown Mount Forest. 10 units, 8 residential and 2 commercial plus a small on site laundromat. On site storage. Extensively renovated. Showing good return. (id:54532)
129 Ash Street
Perth East, Ontario
Welcome to this cozy and well-situated mobile home nestled in a beautifully maintained community, backing onto a serene treed area for added privacy and tranquility. Enjoy the peace and quiet of nature with the convenience of community living.This bright and home features 2 bedrooms or use the second room as a den or office to suit your needs. The spacious family room boasts a warm fireplace, perfect for cozy evenings, and flows into a sunroom that opens onto the back deck, ideal for enjoying morning coffee or evening BBQs. (Gas BBQ included!)You'll love the abundance of natural light throughout, as well as the many newer appliances that add value and convenience. The single-car garage includes an electric lift for stair-free access, and there's also a ramp thoughtfully integrated into the living room addition, offering ease of mobility.A little TLC will go a long way to make this home truly yours. With beautiful landscaping, no rear neighbors, and all the features you need. This is a wonderful opportunity to own a comfortable home in a quiet, welcoming community. (id:54532)
3595 Bruce Road 3
Saugeen Shores, Ontario
This delightful property in the Bruce County countryside just north of Paisley is a wonderful choice for a family seeking rural living. With almost two acres there's tons of space for play, gardening, and even small animals.The 4 bedroom home is bright and inviting with a soft colour palette and generous rooms. In the living room, a large picture window overlooks the front lawn. The open dining area and kitchen feature a patio door to the deck and an over-the-sink window with views of neighbouring fields. On the upper level are three light-filled bedrooms; the primary bedroom has private access to the five piece bath. On the lower level, with a door to the outside, sits a spacious family room perfect for games, movies, hobbies and more. There is even a convenient three piece bath. The basement level includes the fourth bedroom as well as laundry and an open area with a variety of potential uses. An attached garage provides space for vehicles and storage while a large, multi-windowed addition at the back of the house, currently used for firewood storage, invites any number of possibilities. In the back yard a shed houses lawn equipment and next to it rests a fully functioning hen house. This adaptable property and attractive, well-maintained home offer a valuable opportunity for anyone looking to shape a country future. (id:54532)
8 Elizabeth Drive
South Bruce Peninsula, Ontario
This charming Victorian in the quaint village of Allenford is the perfect place to call home. This home boasts large main floor rooms consisting of an eat-in kitchen with custom cabinets. No laundry in the basement as there is large laundry room with a shower on the main floor just off the kitchen. As you walk through this charming home you will find a large dinning room with a bay window. From here you have your choice of a good size living room and a second living space with a bay window that would make a great family room or den. As you enter through to the front foyer you will go up the original wooden stair case that takes you to 3 bright bedrooms and a family bathroom with clawfoot tub waiting for your personal decorating potential. This home has a detached garage for all your gardening and lawn care needs. Big enough for a handy mans work shop. The home has newer vinyl windows and loads of charm. Easy to manage yard with a small fountain in the side yard. Do not miss out on this Victorian charmer. All measurements are approximate. (id:54532)
11 Wally Drive
Wasaga Beach, Ontario
Well - appointed 1902 sq ft Townhome with significant upgrades including granite counter tops in new kitchen. Walk-out to balcony from kitchen, with views of ever-changing sunsets. Living room has a gas fireplace and an outdoor balcony. Master bedroom has en-suite and walk in closet. Huge double garage (24'10" x 17'2") with room for 2 cars plus tools and storage. Parking for 4 cars, plus visitor parking nearby. The ground level bedroom can be converted to a home office. hardwood floors on 2nd level. Smoke and pet-free home. Gas hook up for BBQ Stonebridge by the Bay is an active and caring community with a recreational lifestyle and plenty of social activities. Common Elements include shared use of salt water pool, Zen Garden and waterfront beach house. Snow clearing on a private road. Good walk score to services and easy access to beaches and golf courses. Short drive to Collingwood, Blue Mountain and Barrie. (id:54532)
623 Louis Street
Saugeen Shores, Ontario
For Lease, Charming Bungalow in Desirable Port Elgin! Welcome to this beautifully updated bungalow, perfectly located on a quiet street in the heart of Port Elgin. This home offers comfortable, functional living with 2 spacious bedrooms on the main floor and a third bedroom in the fully finished lower level, complete with a full washroom and laundry area, ideal for guests, in-laws, or a private home office. Step into the renovated kitchen, designed for both style and practicality, and enjoy easy access to a stunning patio that overlooks the mature lot. Perfect for relaxing or entertaining. This home is move-in ready with a newer roof and furnace, offering peace of mind for years to come. The oversized 15x29 ft garage provides ample room for vehicles, tools, and toys. There is also a road allowance behind the new fence to get your toys into the garage with ease. Don't miss your chance to see this gem in one of Port Elgin's most peaceful neighbourhoods. This home has it all, fully furnished. Book your private showing today! (id:54532)
239 Elizabeth Street
Guelph, Ontario
Rare Corner Lot in Guelph!Discover the potential of this uniquely set-back corner lot vacant residential building site just minutes from Guelphs vibrant downtown core. Combining convenience with lifestyle, this property is within easy reach of restaurants, shops, the GO train, top schools, and renowned parks, all while nestled in the iconic heart of St. Patricks Ward.Fully serviced with building levies already paid, this lot gives you a valuable head start on your project. Whether youre looking to invest, develop, or design and build your dream home, the groundwork is already in placesaving both time and upfront costs.With Guelphs continued growth, strong rental market, and reputation as one of Ontarios most livable cities, opportunities like this are increasingly rare. This property offers the flexibility to create a custom residence or explore development potential in a location that will only become more desirable as St. Patricks Ward continues to shine. (id:54532)
60 Winters Crescent
Collingwood, Ontario
**ANNUAL UNFURNISHED LEASE** Embrace Modern Living: Newly Constructed Three-Story Townhome Ready for You! Nestled in the Tranquil West End of Collingwood, this Home Offers Proximity to Shopping, Amenities, Georgian Bay, and Picturesque Trails. Just Moments from Blue Mountain and Exclusive Ski Clubs. Boasting two Bedrooms, Three Bathrooms (Two Ensuite), a One-Car Garage with Convenient Inside Entry, and an Extra Driveway Space. Revel in Stainless Steel Appliances, a Spacious Kitchen with Oversized Islands, Generous Storage, and Sun-Drenched Spaces Throughout! Your Perfect Blend of Comfort and Style Awaits. Window coverings to be installed prior to lease commencement. (id:54532)
71 Deer Lake Road
Huntsville, Ontario
Imagine a life where apple trees mark the seasons, the lake is close enough to call your own, and home is where calm and connection meet. This isn't just where you live- it's where your story unfolds. Set in the heart of Port Sydney, 71 Deer Lake Road makes life beautifully simple. One-level living. A backyard that feels endless. A home rooted in community, surrounded by nature, and steps from everything that makes Port Sydney special. Morning rallies on the tennis courts. A quick nine holes at Granite Ridge. Mary Lake to cool off. Plus, quick access to Hwy 11, groceries, fuel, and more are just minutes away. Perfectly connected while still feeling worlds apart. Framed by tall trees and set on nearly an acre, the property sets a tone of calm the moment you arrive. This backyard offers what most in-town homes can only dream of - space for gardens, room for play, and golden evenings on the deck. Summer writes its own story here: bruschetta from garden tomatoes, apple pie from your own trees, and the sky fading to gold as you unwind outdoors. Step inside, and the home instantly feels warm and welcoming. The sunroom greets you with natural light - a place where hours pass easily, pages turn slowly, and conversations flow with ease. Hardwood floors carry you through a layout designed for ease: an eat-in kitchen that makes mealtime effortless, a cozy living room for unwinding, two inviting bedrooms, and a spacious 4pc bathroom. Plus, the convenience of a nat gas furnace, main-floor laundry, carport, and an unfinished basement leaves the door open for more - extra living space, storage, or a workshop. And with Huntsville and Bracebridge only 15 minutes away, errands, dining, and shopping are never out of reach. Whether you're buying your first home, downsizing, or simply craving a quieter pace of life, 71 Deer Lake Road offers the space, setting, and community to make it all possible. This is the calm you've been craving. Peaceful. Connected. Absolutely Unforgettable. (id:54532)
307 - 220 Gord Canning Drive
Blue Mountains, Ontario
Check out the ski conditions and mountain views this winter, from your sliding doors to the balcony or bedroom of this fully furnished turn-key Westin Trillium House 1 Bedroom resort condo in the Blue Mountain Village. This larger 610 sq. ft. unit offers a spacious living/dining/kitchenette area with gas fireplace to relax in front of after a day on the slopes. The bedroom off the living area features a 'Heavenly Westin King Size Bed' and entry to the 4 piece 'Heavenly' Bathroom, complete with a separate glass walk in shower. Bathroom was completely refurbished in 2024. The southern exposure allows for the light to shine in during the day and the sparkle of the mountains night lights until the hills close each night. The Westin is the Landmark of the Village with so much to offer to meet all your needs. As soon as you enter the gorgeous lobby you can see why. It is beautifully finished. The convenient check in service has wonderful people friendly staff ready to help you with your needs. Valet parking available. Right off the lobby is the very desirable Oliver & Bonacini Restaurant and Bar to delight your appetites all day long. Room service is available if you prefer to relax in your room. The building amenities are superb with the well-equipped Exercise room, 2 Outdoor hot Tubs and the beautiful Year-Round Outdoor Swimming Pool, plus Indoor Sauna. Owners ski locker in the Owners locker room, In-suite Private Owners Lockup Closet, Bicycle Storage Room and Heated Underground Parking. The unit is currently in the Blue Mountain Rental Program which offers you the opportunity to use your resort home for up to 10 days per month, subject to the rental agreement terms and generate revenue to offset your expenses, when not booked for your personal use. HST is in addition to sale price but can be deferred if an HST registrant. (id:54532)
38 Lighthouse Lane E
Collingwood, Ontario
This is a RARE + EXCEPTIONAL property-an absolute gem w/ nothing comparable in all of Collingwood. Experience waterfront living at its finest in this stunning waterfront condo. Recharge on the brand new covered deck, measuring 25'9" x 11'1", your personal oasis for entertaining guests, admiring breathtaking sunsets, or simply unwinding w/ a good book. With maintenance-free living inside & out, you'll have more time to soak in the beauty of the Georgian Bay. This home has undergone a complete interior/exterior renovation, w/stunning rustic wide plank flooring, new stairs w/glass railings to brighten up the space + upgraded baseboard/trim to add a touch of elegance while keeping that upscale vibe. The custom kitchen was designed to be open-concept to the dining area w/ large island perfect for entertaining + quartz countertops. The dining overlooks the cozy living room w/stone fireplace, tall ceilings + walkout to another fabulous deck. An additional main floor family room is a favorite, surrounded by windows offering panoramic views of the bay. Perfect room to double as an art studio, office or gym w/measurements of 25.9x11.3ft. Waking up in the main floor primary bedroom is like a dream w/views for miles, while enjoying the luxury of heated floors every morning in the newly renovated ensuite. The 3rd level features 3 additional bedrooms + fully renovated bathroom. Indulge yourself after a day on the ski hills in the "spa" like room with a jacuzzi tub + sauna, adding a touch of relaxation to your lakeside retreat. Outside, the community amenities are equally impressive,w/outdoor saltwater pool, PICKLEBALL/tennis courts, a private sand beach area, + watercraft launch ramp. Downtown Collingwood is a short drive away with great dining + activities. Whether you're seeking a full-time residence/a weekend getaway, this waterfront haven has it all. Add incl- California shutters, gas hook up for BBQ, all newer appliances, upgraded lighting, New AC (1yr), new exterior. (id:54532)
16 John Street
Severn, Ontario
Welcome to this well maintained home located on quiet tree lined street in picturesque Coldwater and only steps to school, church, arena, curling club and down town. This all brick home features: Eat-In Kitchen * Living and Dining Rooms * Main Floor Laundry * 2 Bedrooms * 2 Baths * Gas Heat and Central Air * Metal Roof * Single Garage * Paved Drive * Deck * Shed * 58 x 185 Lot * Home has had many improvements. Located in North Simcoe and offers so much to do - boating, fishing, swimming, canoeing, hiking, cycling, hunting, snowmobiling, atving, golfing, skiing and along with theatres, historical tourist attractions and so much more. Only 20 minutes to Orillia, 30 minutes to Barrie, 25 Minutes to Midland and 90 minutes from GTA. (id:54532)
1467 Rosemount Road
Tay, Ontario
Discover a rare opportunity to own a beautifully renovated bungalow on over 8 private acres. Located near marinas, hiking trails, and with easy access to Highway 400, you're just 15 minutes from Midland and 30 minutes from Barrie and Orillia. This quiet property, embraced by nature, offers the perfect blend of space, comfort, and privacy. Inside, enjoy a beautiful kitchen, separate dining and living spaces with large windows, a cozy fireplace, main floor laundry, and sliding patio doors that lead to a large deck overlooking the above-ground pool, outdoor sauna, and fire pit--ideal for relaxing or entertaining. The attached garage with inside entry adds convenience and ease. It's ready for your personal touch and updates to bring it back to life, offering great potential for family, guests, or additional living space. Two storage sheds and ample parking complete this exceptional property. Experience the best of country life without giving up modern convenience--don't let this one slip away. (id:54532)
52 Avenue Road
Cambridge, Ontario
Attention first-time buyers & investors! Rare legal duplex with vacant possession and strong cash flow potential. Live in one unit and rent the other, or set your own market rents projected at $2,800 for the spacious 3-bed main and $1,450 for the upper bachelor. Thats positive cash flow from day one. Updates include roof & AC (2021), appliances, plumbing, fresh paint, and more. Parking for 4, huge lot with gardens and dog run, plus separate hydro panels. Minutes to schools, the 401, and the future LRT. Flexible, affordable, and profitable this one wont last. (id:54532)

